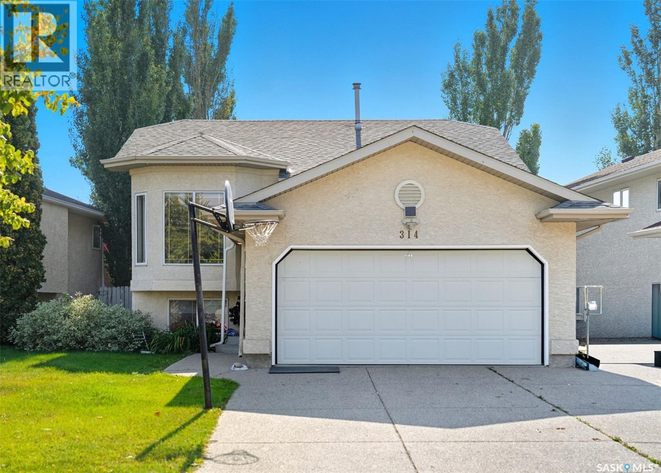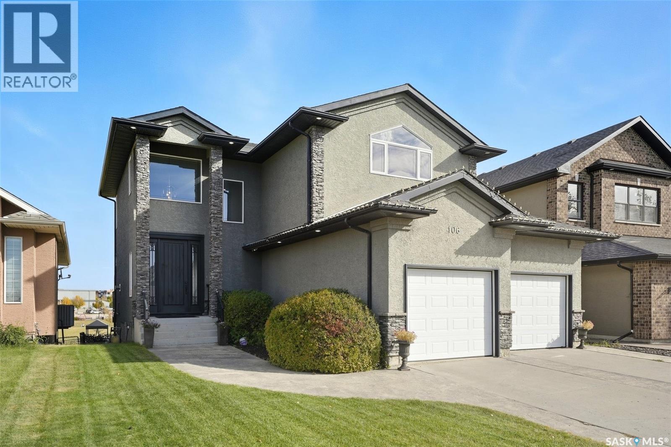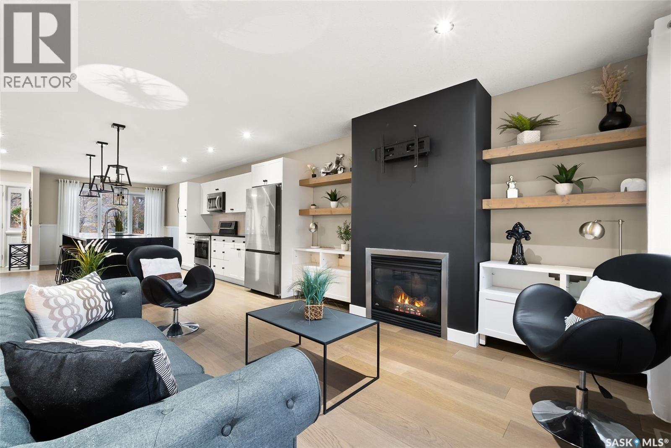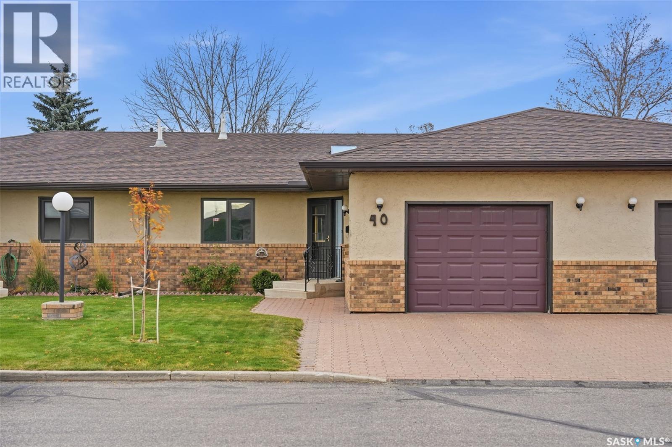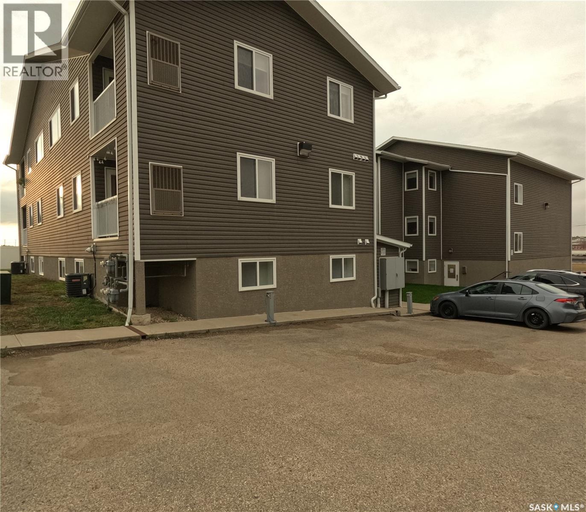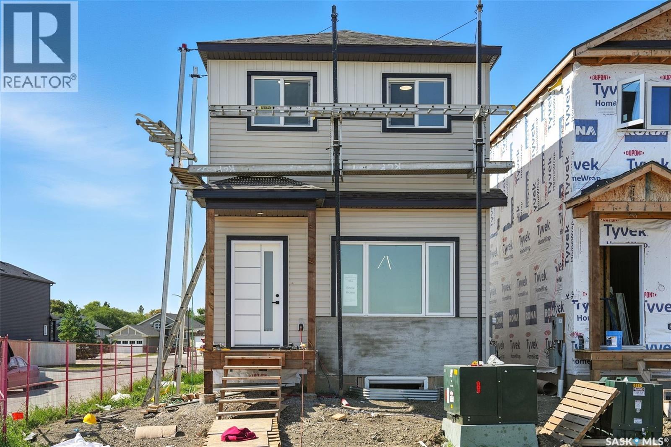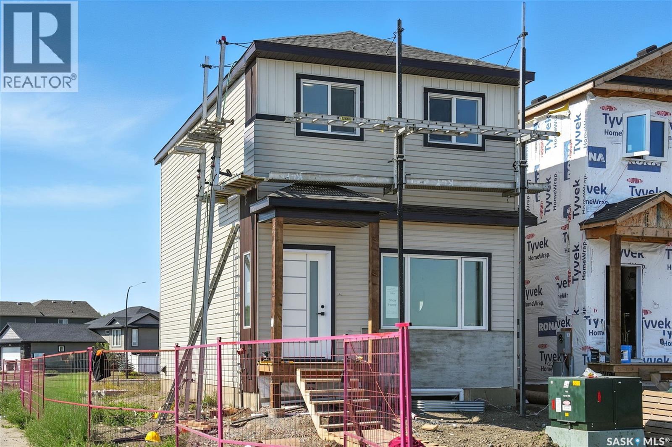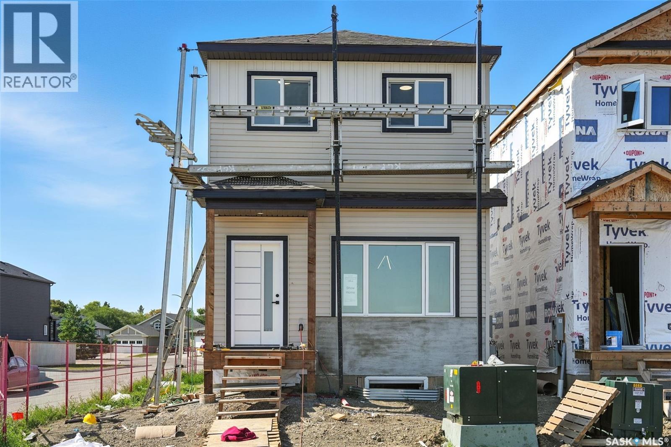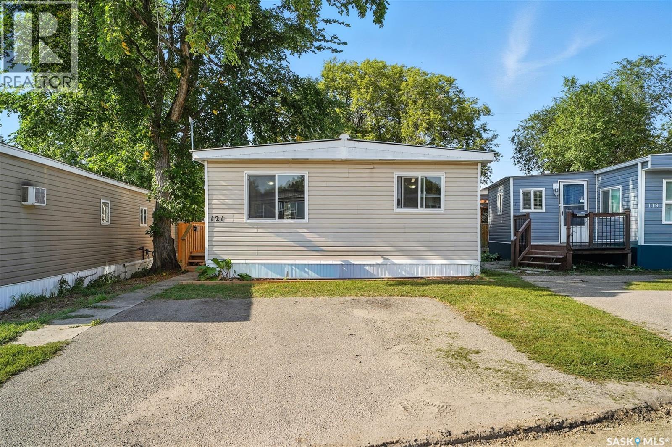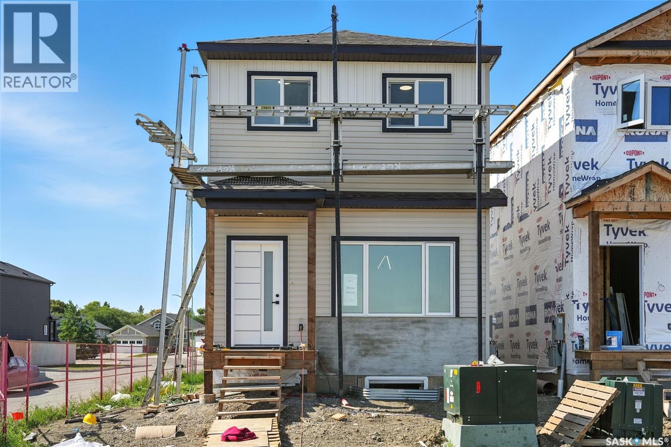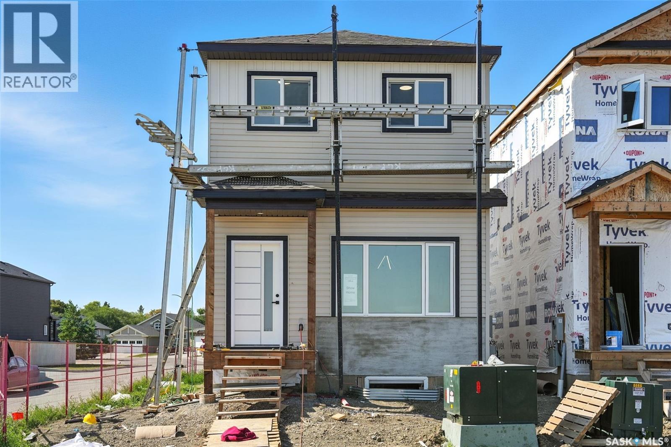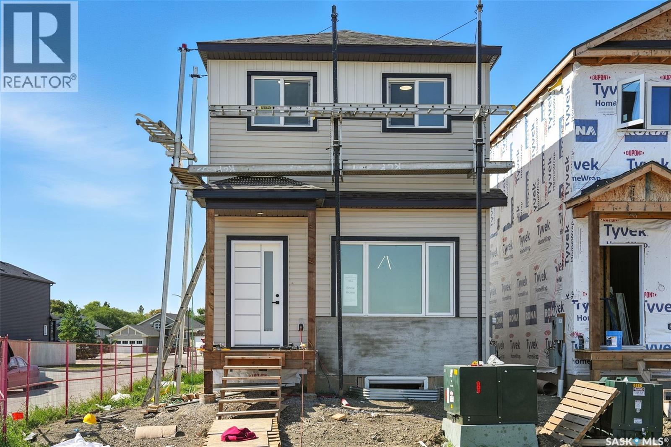Property Type
314 Budz Crescent
Saskatoon, Saskatchewan
Welcome to 314 Budz Crescent! This beautifully finished 5-bedroom, 3-bath bi-level is tucked away on a quiet crescent in desirable Arbor Creek, offering great street appeal and a peaceful location close to walking trails, creek, lake, parks, and all amenities. The main floor features a spacious living room with vaulted ceilings, a heritage-style kitchen with walk-in pantry and brand-new granite countertops, and a bright dining area with patio doors leading to a large deck and private backyard with patio. Hardwood and tile flooring run throughout the main level, which includes three generous bedrooms. The primary suite offers double closets and a private en-suite with granite vanity. The fully developed basement is filled with natural light and includes a large family room with wet bar and cozy gas fireplace, two additional bedrooms, a 3-piece bath, and a spacious utility/laundry room with ample storage. Recent upgrades include: Fresh paint (2025), Granite countertops (2025), Deck (2025), Hallway bathroom vanity (2025), Carpet in basement (2025), Washer (2023), Fridge (2024), Shingles (2018). Additional highlights: central A/C, central vac, underground sprinklers, natural gas line to deck, double attached garage with direct foyer access, triple exposed-aggregate driveway, and RV parking. This home has been meticulously maintained and shows 10/10 — a true pride of ownership! (id:41462)
5 Bedroom
3 Bathroom
1,117 ft2
Royal LePage Varsity
106 Thode Avenue
Saskatoon, Saskatchewan
Unbeatable Location in Willowgrove! Watch your kids walk to school from this spacious 2-storey walk-out home, ideally situated backing both Willowgrove and Holy Family Schools. The open-concept main floor is perfect for entertaining, featuring a large kitchen island with bar seating, stainless steel appliances, and a separate dining area with picturesque views of the park. Cozy up by the custom gas fireplace or enjoy the elegance of newer European white oak flooring throughout the main level. Built-in surround sound enhances your everyday living experience. Upstairs, a bright and functional bonus room includes a custom built-in double desk with cabinetry—ideal for remote work or homework. The home offers 3 bedrooms and 4 bathrooms, including a luxurious 5-piece primary ensuite with a jetted tub, glass shower and double sinks. The fully developed walk-out basement features a large family room, a stylish wet bar with seating for four, and direct access to a stunning outdoor living space. Enjoy the double-tiered deck, spiral staircase, and private hot tub—perfect for relaxing or entertaining. A large shed doubles as a kids’ playhouse, and the oversized double attached garage provides ample space for vehicles and storage. This one has it all—location, space, and style. Don’t miss your chance to view this exceptional Willowgrove home! (id:41462)
3 Bedroom
4 Bathroom
2,190 ft2
RE/MAX Saskatoon
354 Ottawa Street
Regina, Saskatchewan
Stylish, move-in ready two-storey in Churchill Downs with a bright open concept and a long list of recent upgrades. The main floor features a large living room with feature fireplace wall, dining area, and a refreshed white kitchen with quartz-style countertops, tile backsplash and a full stainless appliance package. Convenient main-floor laundry and a handy 2-pc bath complete this level. Upstairs you’ll find 3 bedrooms including a spacious primary suite with 4-pc ensuite, plus another full 4-pc bath. The lower level is a terrific hangout with a huge rec room and a newer 4-pc bath. Updates in 2025 include: fresh interior paint, new basement flooring, updated light fixtures, countertop refresh throughout, and deck repairs—giving the home a modern, cohesive look. Outside, enjoy the fully fenced yard with a large west-facing deck and lawn—great for kids, pets, and summer BBQs. Close to parks, schools, and amenities, this 2008 build offers 1,680 sq ft above grade with family-friendly spaces on every level. A fantastic turnkey option with room to grow. (id:41462)
3 Bedroom
4 Bathroom
1,680 ft2
Exp Realty
40 3415 Calder Crescent
Saskatoon, Saskatchewan
Welcome to Oasis Manor — a highly sought-after gated community in the heart of Avalon! This nicely upgraded bungalow townhouse offers comfort, convenience, and peace of mind in a friendly, well-maintained complex. Move-in ready and available for quick possession, this home features a bright open layout with two bedrooms on the main floor. The spacious primary suite includes a 3-piece ensuite and walk-in closet, while a second bedroom and 4-piece bath are perfect for guests or a home office. The kitchen opens to a generous dining and living area filled with natural light from the patio doors and skylight — perfect for entertaining or relaxing. Upgraded flooring and windows add a fresh feel. The fully developed basement provides plenty of extra space, with a large l-shaped family room, den, and an oversized 3-piece bathroom with laundry. Lots of storage as well! Enjoy the comfort of high-efficiency mechanical systems and an attached, insulated garage with direct entry through a welcoming foyer. Ideally located near Stonebridge, Circle Drive, and all amenities, this home combines easy living with a prime location. (id:41462)
2 Bedroom
3 Bathroom
1,180 ft2
Century 21 Fusion
101 221 Main Street S
Moose Jaw, Saskatchewan
Stylish, Move-In Ready, Modern condo featuring a bright open-concept design that’s both functional and inviting. The contemporary kitchen boasts a large island with breakfast bar — perfect for cooking, entertaining, or enjoying a quick meal. All appliances are included for your convenience! Just off the kitchen, a private balcony offers the ideal spot to relax and enjoy your morning coffee. The sun-soaked living room is filled with natural southern light, creating a warm and cheerful atmosphere. This home includes two spacious bedrooms with newer carpet, plus a versatile bonus room with elegant glass French doors — ideal as a home office, den, or dining space. A full bathroom and convenient in-suite stackable laundry add to the comfort. Located near Wakamow trails for scenic nature walks, just 4 minutes to the base and 2 minutes to downtown. Your designated, electrified parking stall is right outside the secure front entrance. Enjoy a truly carefree lifestyle — perfect for first-time buyers, retirees, or anyone seeking a pet-friendly, low-maintenance home. (id:41462)
2 Bedroom
1 Bathroom
826 ft2
Sutton Group - Results Realty
115 1509 Richardson Road
Saskatoon, Saskatchewan
Discover this beautiful 3-bedroom, 3-bathroom home, currently under construction! The main floor features a spacious open-concept kitchen, dining, and living area, perfect for entertaining. Upstairs, you'll find three well-sized bedrooms and two bathrooms, offering comfort and convenience. Located close to Saskatoon Airport and easy commute to work in north industrial area. Don’t miss this opportunity to own a brand-new home in a great location! (id:41462)
3 Bedroom
3 Bathroom
1,224 ft2
Exp Realty
117 1509 Richardson Road
Saskatoon, Saskatchewan
Discover this beautiful 3-bedroom, 3-bathroom home, currently under construction! The main floor features a spacious open-concept kitchen, dining, and living area, perfect for entertaining. Upstairs, you'll find three well-sized bedrooms and two bathrooms, offering comfort and convenience. Located close to Saskatoon Airport and easy commute to work in north industrial area. Don’t miss this opportunity to own a brand-new home in a great location! (id:41462)
3 Bedroom
3 Bathroom
1,224 ft2
Exp Realty
119 1509 Richardson Road
Saskatoon, Saskatchewan
Discover this beautiful 3-bedroom, 3-bathroom home, currently under construction! The main floor features a spacious open-concept kitchen, dining, and living area, perfect for entertaining. Upstairs, you'll find three well-sized bedrooms and two bathrooms, offering comfort and convenience. Located close to Saskatoon Airport and easy commute to work in north industrial area. Don’t miss this opportunity to own a brand-new home in a great location! (id:41462)
3 Bedroom
3 Bathroom
1,224 ft2
Exp Realty
121 219 Grant Street
Saskatoon, Saskatchewan
Welcome to 142-219 Grant street! This home is located in established area in Saskatoon that has all the amenities you could ever need. Close to major roads that makes driving to work or traveling convenient. Property has a huge back yard mature trees and it is fully fenced which would be perfect for current for future pets. Inside has been fully renovated and maintained beautifully. Large living room for entertaining family or guests. 3 spacious bedrooms perfect for families or couples looking to grow. renovated bathroom with his and her sinks. you wont find another property like this in saskatoon for this price. Call your Realtor to book a showing today! (id:41462)
3 Bedroom
1 Bathroom
911 ft2
RE/MAX Saskatoon
151 1509 Richardson Road
Saskatoon, Saskatchewan
Discover this beautiful 3-bedroom, 3-bathroom home, currently under construction! The main floor features a spacious open-concept kitchen, dining, and living area, perfect for entertaining. Upstairs, you'll find three well-sized bedrooms and two bathrooms, offering comfort and convenience. Located close to Saskatoon Airport and easy commute to work in north industrial area. Don’t miss this opportunity to own a brand-new home in a great location! (id:41462)
3 Bedroom
3 Bathroom
1,224 ft2
Exp Realty
155 1509 Richardson Road
Saskatoon, Saskatchewan
Discover this beautiful 3-bedroom, 3-bathroom home, currently under construction! The main floor features a spacious open-concept kitchen, dining, and living area, perfect for entertaining. Upstairs, you'll find three well-sized bedrooms and two bathrooms, offering comfort and convenience. Located close to Saskatoon Airport and easy commute to work in north industrial area. Don’t miss this opportunity to own a brand-new home in a great location! (id:41462)
3 Bedroom
3 Bathroom
1,224 ft2
Exp Realty
159 1509 Richardson Road
Saskatoon, Saskatchewan
Discover this beautiful 3-bedroom, 3-bathroom home, currently under construction! The main floor features a spacious open-concept kitchen, dining, and living area, perfect for entertaining. Upstairs, you'll find three well-sized bedrooms and two bathrooms, offering comfort and convenience. Located close to Saskatoon Airport and easy commute to work in north industrial area. Don’t miss this opportunity to own a brand-new home in a great location! (id:41462)
3 Bedroom
3 Bathroom
1,224 ft2
Exp Realty



