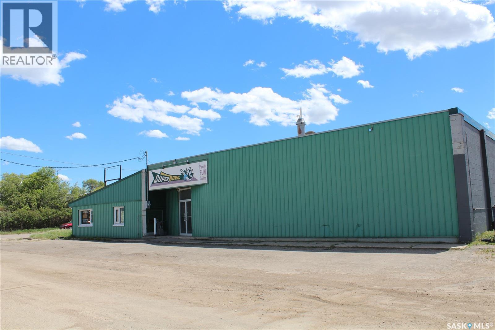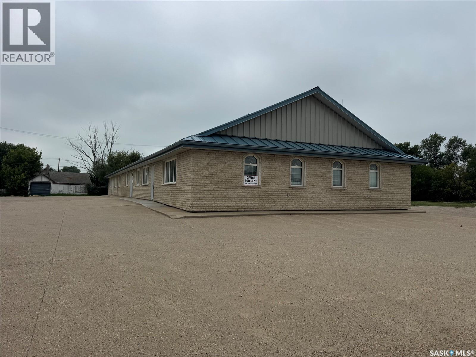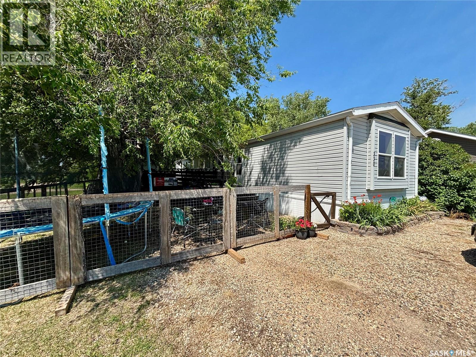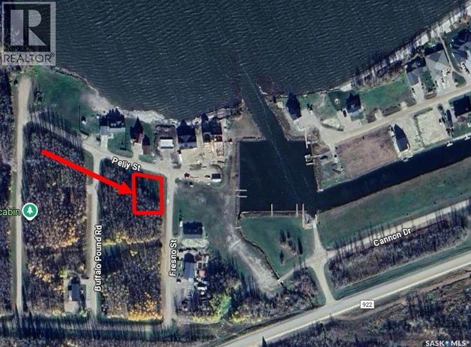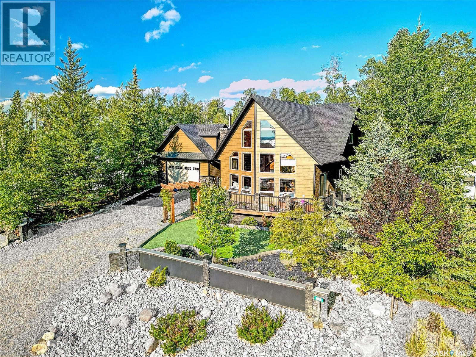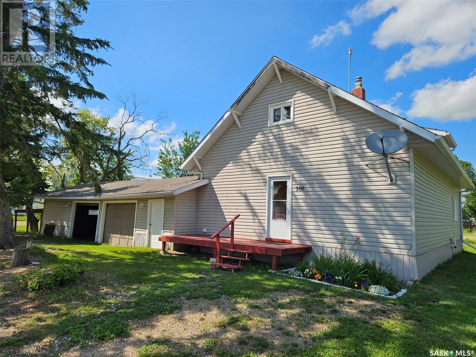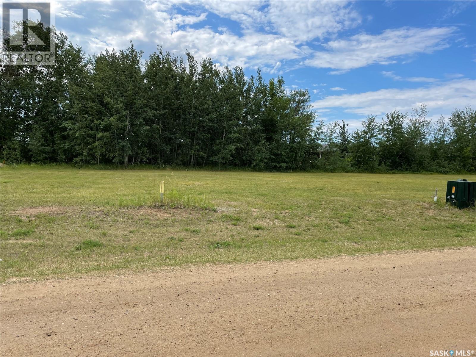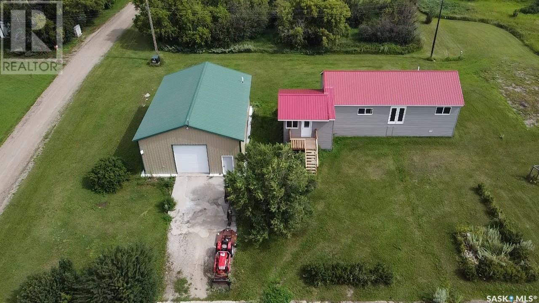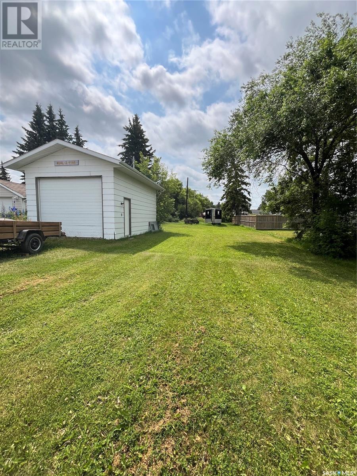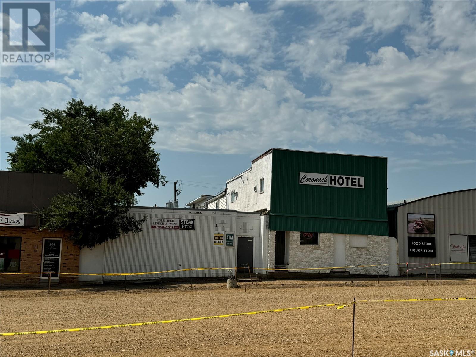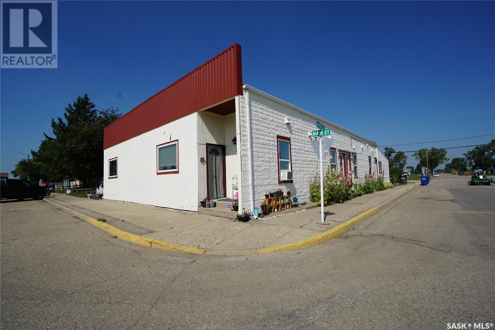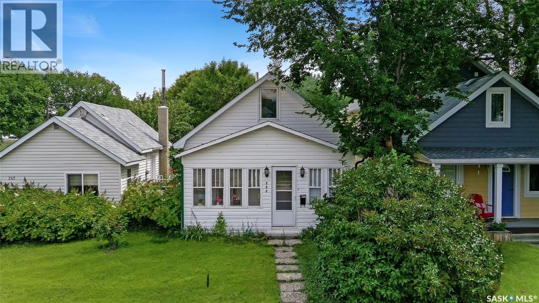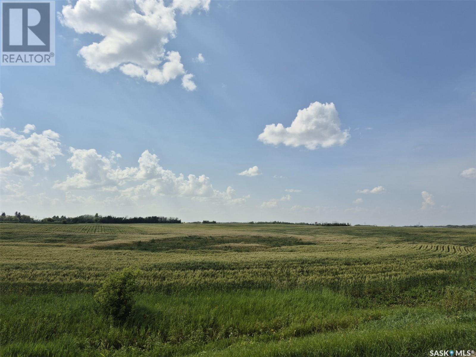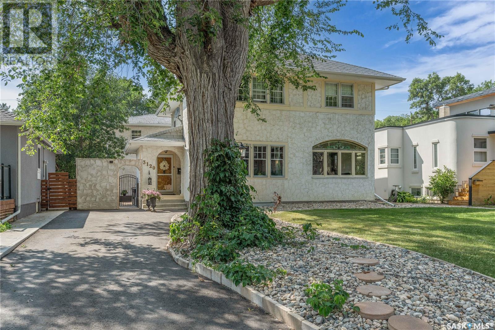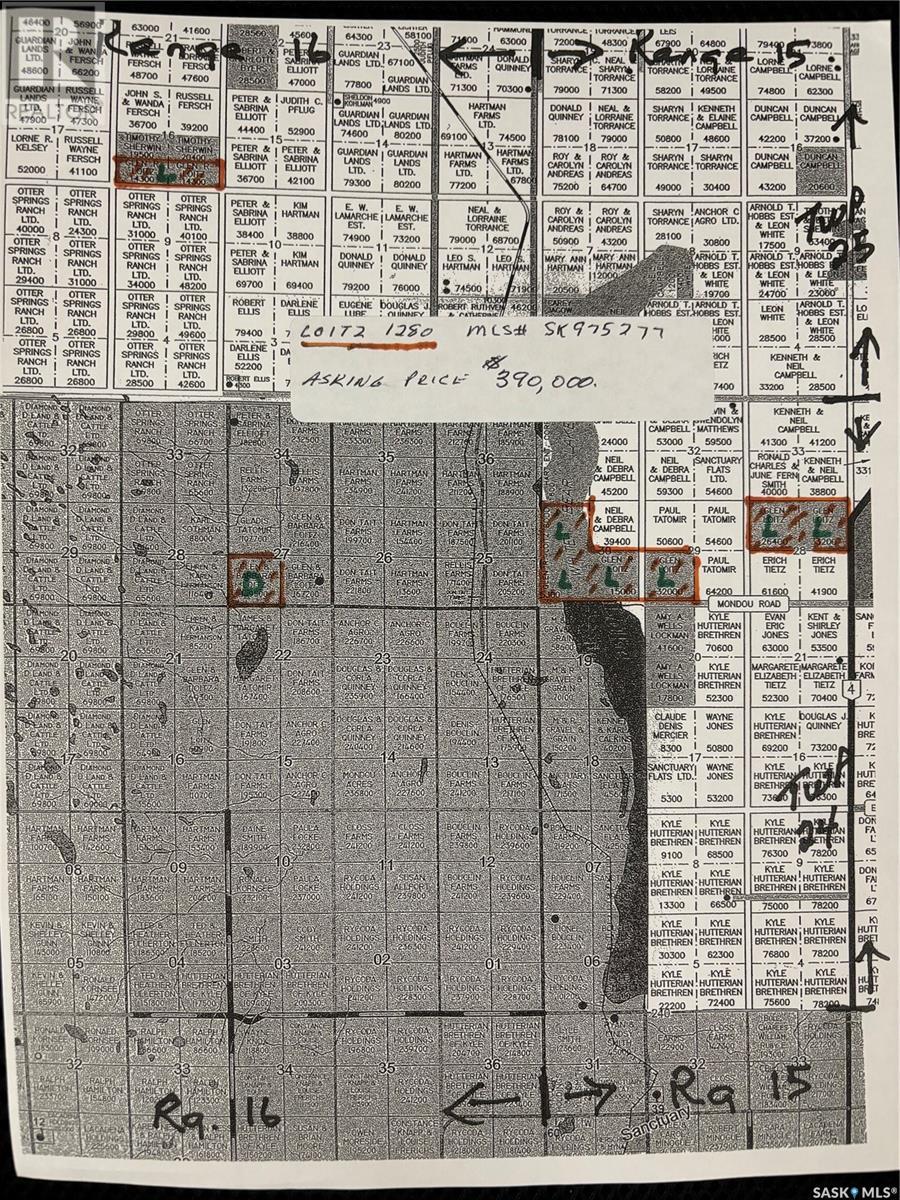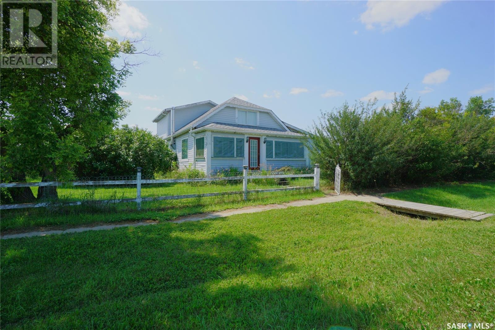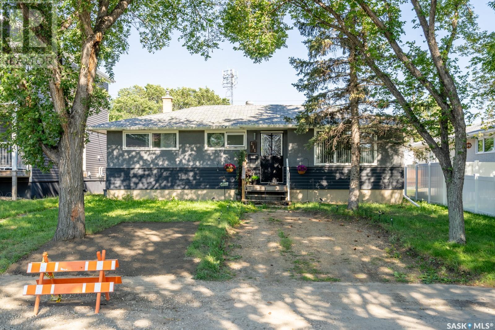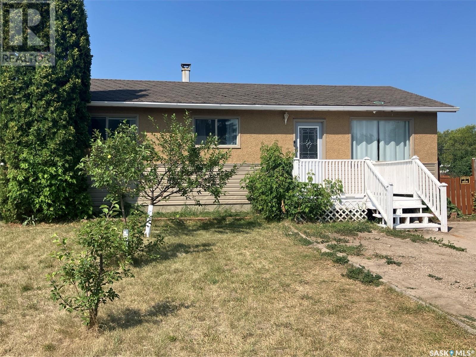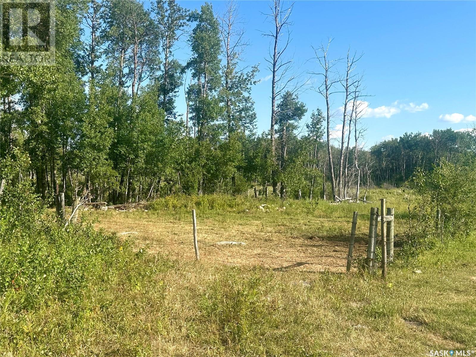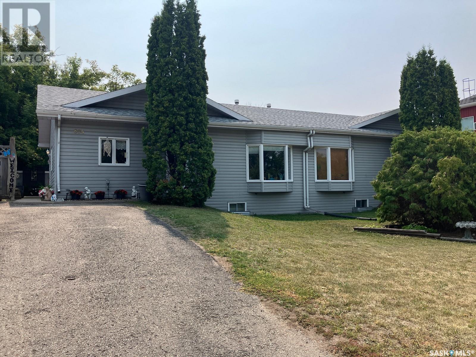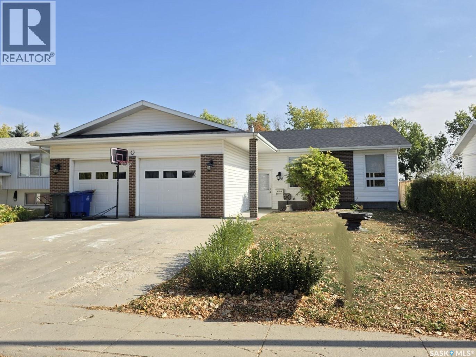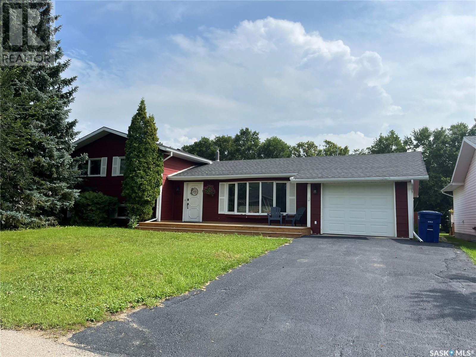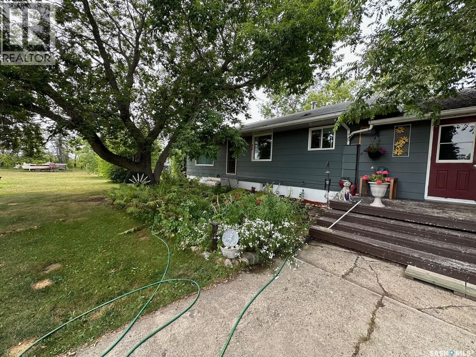Property Type
8 2nd Avenue Sw
Weyburn, Saskatchewan
A great opportunity to own the popular Weyburn SuperBowl. Potential income streams available include bowling, cafe, licensed restaurant, and event centre. This commercial property has a prime location along HWY 35 in the heart of Weyburn. Recent renovations include new flooring on all bowling lanes, new vinyl flooring, renovated bathrooms, new lighting, and two new furnaces. There is over 9900 square feet with plenty of room for the large foyer, sitting area for spectators, a large space for hosting special events such as birthday bowling, a sizable front desk area, full L-shaped dining area, two sets of washrooms, and a kitchen. This business has been popular with local bowling leagues, sporting teams as they host their year end wind ups, and enjoyed by many community groups. This building has a solid exterior, lots of upgrades, and includes all equipment needed to operate the business. (id:41462)
9,920 ft2
Boyes Group Realty Inc.
102 Sims Avenue
Weyburn, Saskatchewan
Prime Highway Frontage Commercial Building! Built in 1994, this well-maintained property offers excellent visibility and easy access along a busy highway. The building features a maintenance-free exterior and was upgraded with a new HVAC system in 2012 for added comfort and efficiency. Inside, you'll find four separate office units, ideal for a variety of business uses. The paved parking area adds convenience for tenants and clients alike. Two smaller offices in Unit 4 are currently occupied, providing immediate rental income. A fantastic opportunity for investors or owner-operators looking for a turn-key commercial space! (id:41462)
5,744 ft2
Century 21 Hometown
330 Main Street
Kennedy, Saskatchewan
Check out this solid home in the quiet town of Kennedy. As you head inside, you are greeted by a large, open-concept living, kitchen, and dining space. Down the hall, you'll find two spacious bedrooms serviced by the 4 piece bath. At the other end of the home, past the kitchen, you'll find the laundry/mudroom and beyond that the primary bedroom, accompanied by a large 5-piece ensuite! This home sits on an owned double lot, so there are no pad rental fees. The double lot and large deck provide tons of space to spend with friends and family. Not to mention the playground right across the street! A single detached garage rounds out the exterior of this property, allowing for covered parking and extra storage space. If you're looking for a solid home in a quiet but welcoming community, then this just might be the one for you! Reach out to book your private showing today! (id:41462)
3 Bedroom
2 Bathroom
1,216 ft2
Boyes Group Realty Inc.
5 Fresno Street
Big River Rm No. 555, Saskatchewan
Build your dream cabin... or permanent home! Perfect building spot across the street from the lake and marina. South Stoney on Delaronde Lake offers a sheltered marina, beach and services to property edge for year-round enjoyment. Nearby Co-op lumber store, groceries, ambulance, RCMP and restaurants make this an ideal area to enjoy your down time... or your place to call home! In addition to lake activities, summer and winter area attractions include the Ness Creek festival site, trails for quadding, skiddos and cross-country and downhill skiing. (id:41462)
Century 21 Fusion
605 Cedar Close
Beaver River Rm No. 622, Saskatchewan
This newly renovated year round cabin is nestled in the back of a peaceful, quiet cul-de-sac. The stamped concrete 28'x12' deck comes complete with a full outdoor kitchen (fridge, sink, natural gas BBQ), 6 man hot tub with a new heater & pump, and the thoroughly enjoyable 16'x12' screened in outdoor room, with lights, electrical, and plenty of room for entertaining and card playing. The front deck is a massive 12'x34'. Inside the home there is the master bedroom on the 2nd floor, overlooking the living room/kitchen area, with its own 14'x14 living room and 8'x14' ensuite. The kitchen and bathrooms have been completely renovated with new cabinets, quartz countertops, new dishwasher, and new fridge. There is a bedroom on the main floor, a den/bedroom, and a woodburning fireplace. Both floors have in-floor heat with a new boiler system. There is a large 24'x24' heated garage, with rubberized parking pad and epoxy sealed garage floor, and a one bedroom suite, complete with full bathroom, over the top of the back of the garage. There is a boat slip that can be purchased from the sellers. To build everything this home is equipped with would easily be well over $1 million! (id:41462)
3 Bedroom
3 Bathroom
1,757 ft2
RE/MAX Of The Battlefords - Meadow Lake
300 Mgr Jean Gaire Avenue
Storthoaks Rm No. 31, Saskatchewan
Peaceful Prairie Living in the Hamlet of Bellegarde – Affordable & Move-In Ready! Welcome to the quiet and friendly community of Bellegarde, located in the RM of Storthoaks. This charming 3-bedroom, 1½-storey home is move-in ready and sits on a spacious over 12,000 sq ft partially fenced yard—perfect for gardening, a dog run, or even a chicken coop (with council approval). Key Features & Recent Upgrades: Updated flooring throughout (2014) High-efficiency natural gas furnace (2012) Water heater (2017) Newer shingles, soffit, and fascia (2012) 20' x 40' attached double garage Inside, you'll find a spacious and functional layout featuring a large kitchen with adjacent dining area, an L-shaped living room, and main-floor laundry for added convenience. The upper level boasts three spacious bedrooms, while the basement serves as a practical utility space—ideal for easy access to mechanical systems. Community Highlights: Located in a historic and close-knit hamlet Home to a sought-after K-12 French-language school Additional K-12 schooling in nearby Redvers Enjoy the peaceful prairie setting, mature trees, and a true country feel If you're looking for super affordable and tranquil living, this Bellegarde home is a must-see. Whether you're a first-time buyer, a growing family, or seeking a slower pace of life, this property offers comfort, community, and room to grow. Contact agents today for more information or to schedule a viewing! (id:41462)
3 Bedroom
1 Bathroom
1,368 ft2
Performance Realty
404 Park Drive
Tobin Lake, Saskatchewan
Affordable Building Option at Tobin Lake. 68x100 lot available in Tobin Place Subdivision. Take a drive out and have a look at 404 Park Drive. Be a builder or bring a builder! Let lake life be your reality. Put your dreams on a blueprint and make it happen. Taxes for 2025 are $1,278.32, and the water with the lagoon fees for 2025 are $350.00 for the year. (id:41462)
Century 21 Proven Realty
16 Mcculloch Street
Fillmore, Saskatchewan
Welcome to 16 McCulloch Street, a charming 2+1 bedroom bungalow nestled in the friendly and quiet community of Fillmore in Southeast Saskatchewan. This well-maintained home offers comfortable living with a range of previous updates throughout, including flooring, windows, doors, bathroom touches, furnace, water heater, metal roofing, and appliances. The main level features two bright bedrooms, a spacious living room with electric fireplace, and a functional kitchen with plenty of natural light. Downstairs, you'll find a partially developed basement with an additional bedroom (window may not meet current egress requirements), laundry area, mechanical, and potential to further finish to your needs. Step outside to enjoy a large, fully landscaped yard, perfect for gardening, relaxing, or entertaining. The single detached garage adds convenient storage and parking, while the adjacent community park gives you beautiful green space right next door. Fillmore is a vibrant small town offering essential services and more—including a K-12 school, RCMP detachment, Fillmore Union Health Centre, local businesses, banking services, and a reliable reverse osmosis water system. If you’re looking for small-town charm with move-in ready comfort this could be your perfect fit. Don't miss your opportunity to call this property home! (id:41462)
3 Bedroom
1 Bathroom
768 ft2
Exp Realty
1 Main Street
Fertile Valley Rm No. 285, Saskatchewan
Welcome to Ardath! Escape to the peace and quiet, just 1 hour from Saskatoon and 30 minutes to Outlook with pavement almost all the way there! This 1.25-acre property offers the perfect blend of country living, rural charm and modern upgrades. Sitting on dead end corner lot, originally built in 1970, was moved onto property and fully renovated in 2020 with beautiful pine and cedar finishes, featuring 1192 sq ft, 2 bedrooms, and a full bath with natural gas heat with central air for year-round comfort. Includes all appliances, sitting on a 4 ft crawl space for extra storage. 30×40 heated "dream" shop, heated via natural gas forced air, 12.5 ft ceilings, separate 200 amp service, ideal for projects or storage, plumbed for in-floor heating with full bath inside the shop. 100 ft deep well (1 gallon/min recovery, non-potable) Enjoy quiet living on the edge of town with plenty of space for hobbies, vehicles, or a home-based business. (id:41462)
2 Bedroom
1 Bathroom
1,200 ft2
RE/MAX Shoreline Realty
605 Spruce Street
Moosomin, Saskatchewan
6752 sqft residential lot with services and a garage! Call for more details! (id:41462)
Royal LePage Martin Liberty (Sask) Realty
114 Centre Street
Coronach, Saskatchewan
The Coronach Hotel is situated on Main Street in Coronach. Located in close proximity to the US border and the Poplar River Mine and Power Station, this 162 seat hotel features a , pool table, dance floor, Off Sale, 8 VLT's, ATM, big screen TV and a large open area for food and beverage. Each of the 4 hotel rooms have their own 3 piece bathroom and are accessible with a separate entrance. Large living quarters on the upper floor. Part of the hotel has a metal roof. Shutdown at Poplar River happens regularily and greatly increases traffic. This property is priced right to sell quickly. Contact for financial information and further details available to serious buyers. New walk in cooler. Upgraded eavestroughing. This is a great business in a busy town. Check it out! (id:41462)
8,430 ft2
Century 21 Insight Realty Ltd.
116 Main Street
Avonlea, Saskatchewan
Welcome to 116 Main St in the thriving community of Avonlea,.. within an hour of 3 cities. This property was completely renovated from top to bottom in 2012 to create 4 regulation suites on the main floor. There is one 2 bedroom unit and 3 one bedroom units. Each suite offers an open concept living/kitchen area with 11 ft antique tin ceilings. White kitchen cabinets, fridge, stove, dishwasher and hood fan are included in each. The units also have separate power meters, entrances, deck area, air exchanger and insuite laundry. The basement is also finished with a care takers are which includes a separate entrance, large rec room, kitchen, 2 dens, storage room, utility room and laundry/bath. Ample parking in the back with room for 6 vehicles. If you are looking to invest in a great revenue property or would like to live and supplement your mortgage payments, this property may be for you! (id:41462)
5 Bedroom
5 Bathroom
2,990 ft2
Century 21 Dome Realty Inc.
239 8th Avenue Ne
Swift Current, Saskatchewan
This affordable home exemplifies the ideal blend of location and comfort. Overlooking a park, it offers direct access to outdoor exercise facilities and walking paths, while being just steps away from the library, Elmwood grocery, and only a short distance from downtown. Upon entering, you'll be greeted by a charming front porch adorned with windows, leading into a spacious open concept living and dining areas. The main floor features a bedroom with a convenient walk-in shower, providing practical accessibility. Adjacent to the living space is a well-appointed kitchen, equipped with ample cabinetry, generous workspace, and a recently renovated two-piece guest bathroom. The second story boasts a large bedroom complete with a walk-in closet and a three-piece bathroom, including a tub, adding to the home's functionality. The basement is designed for utility, offering suitable space for storage. This residence has benefited from several updates, including new shingles, siding, and some windows, ensuring both aesthetics and efficiency. The yard features a cozy patio, perfect for enjoying summer days while overlooking the creek, as well as a shed and additional parking. This property is a unique opportunity for those seeking a comfortable home in a prime location. Call today to book your viewing or request more information. (id:41462)
2 Bedroom
3 Bathroom
960 ft2
RE/MAX Of Swift Current
Rystrom #3 Land
Corman Park Rm No. 344, Saskatchewan
Bare land with potential to develop is only 2.5km's from Saskatoon and 2 major highways. Currently being farmed, but ready to be so much more. Services are within close proximity, also has grid road on 2 sides. Call before it's gone (id:41462)
Realty Executives Saskatoon
3120 Rae Street
Regina, Saskatchewan
* UNIQUE LAKEVIEW CHARACTER HOME WITH DREAM GARAGE + STUDIO SUITE * Welcome to this beautifully maintained home with timeless appeal and a rare bonus living space above a heated 3-car garage + workshop. Whether you envision a stylish guest loft, private home office, creative studio, or independent suite, this bonus area offers limitless potential. Inside, you’re greeted by a spacious foyer that opens to a cozy library, ideal for quiet reading or work space. The main living area is surprisingly open concept for a Character home, blending the living room, dining room, and sunroom into a light-filled, connected space perfect for entertaining. The thoughtfully designed kitchen features a sit-up island, ample pantry storage and a beautiful view of the private backyard courtyard. A stylish 2-pc powder room is conveniently located in the hall & most of the main floor is warmed by in-floor heating. The sizeable back entrance completes the main floor. Upstairs, the generous primary suite offers a tranquil retreat with a spa-inspired 4-pc ensuite and an enviable dressing room with built-ins for all your special things. Two additional charming bedrooms share a 4-pc family bath, with one offering direct access. A second-floor balcony overlooks the courtyard & provides a peaceful spot for relaxation. The lower level adds versatility with a fun family room & office space, a 3-pc bath, sauna room, cold room, separate utility room & plenty of finished storage space. The outdoor courtyards are as functional as they are inviting: the front courtyard includes a hot tub and plenty of private space for lounging, while the back courtyard features hot/cold running water, fantastic for your alfresco dining. Above the dream garage, you’ll find the expansive studio suite with a great room, separate bedroom & 3-pc bath. Garage & suite are directly connected to the home. A list of upgrades will be provided upon request. This one-of-a-kind Lakeview gem is a truly a special lifestyle property. (id:41462)
4 Bedroom
5 Bathroom
3,305 ft2
Century 21 Dome Realty Inc.
Loitz Land
Monet Rm No. 257, Saskatchewan
RM Lacadena & MonetDeeded- SW 27-24-16-3 Sask Crown Lease- W 1/2 & SE 30-24-15-3,N 1/2 28-24-15-3,SW 29-24-15-3, S 1/2 OF S 1/2 16-25-16-3. Excellent ranch starter package. One quarter deeded and balance Sask Crown Lease. (id:41462)
RE/MAX Revolution Realty
RE/MAX Of Swift Current
7 1st Street
Elmsthorpe Rm No. 100, Saskatchewan
This 2136sq ft home is located in Truax just 15 minutes from Avonlea. Upon entering the home you'll find the large front porch that leads in to the living room with original character and charm, including the antique tin ceilings. The main floor features a large family room addition, den (which would make a great office), dining room, eat-in kitchen and 4pc bath. Upstairs you'll find a spacious principal bedroom with a balcony and attached den that would make a great nursery or a huge walk- in closet. Another bedroom and bath/laundry complete the second floor. The large yard includes a 600sq ft deck and a shed with antique tin siding and roof. This home also features a 200 amp panel and 300 gal water tank with pump and quick connect hose for the cistern. This home has enough space to add additional bedrooms and endless possibilities to fit your family. (id:41462)
2 Bedroom
2 Bathroom
2,136 ft2
Century 21 Dome Realty Inc.
111 Montreal Street N
Regina, Saskatchewan
Welcome to this beautifully renovated 4-bedroom, 2-bathroom home located in the desirable Northeast Regina! This stunning property has been fully updated from top to bottom, offering modern finishes and thoughtful design throughout. The main floor features a bright and spacious living area, a contemporary kitchen, and three comfortable bedrooms along with a stylish full bathroom. The finished basement includes a separate side entry, one additional bedroom, a second full bathroom, and a large family room—ideal for guests, extended family, or future suite potential. Enjoy the freshly landscaped front lawn, perfect for curb appeal and outdoor enjoyment. This move-in-ready home is located in a family-friendly neighborhood close to schools, parks, and all amenities. Don’t miss this incredible opportunity—book your showing today! (id:41462)
4 Bedroom
2 Bathroom
990 ft2
Yourhomes Realty Inc.
110 4th Street N
Nipawin, Saskatchewan
This is a great opportunity to own this 864 sq ft home featuring 3+1 bedrooms, 2 baths and 2 kitchens! 3 bedrooms are on the main floor, with the bath fitter tub, cozy eat-in kitchen overseeing the back yard and a good size living room. In the basement is 1 bedroom + a den, along with the other bath, plus the basement is equipped with the 2nd kitchen so there is a potential to have the basement rented out. There is vinyl plank flooring through most of the house. Property is located on 0.32 acres with lots, with the beautiful deck, garden and fruit trees, and lane access so you could store your boats and campers. Call to book the viewing! (id:41462)
4 Bedroom
2 Bathroom
864 ft2
RE/MAX Blue Chip Realty
Cross-Half Section Of Pasture/recreational Land
Spiritwood Rm No. 496, Saskatchewan
SE & SW-17-49-10-W3 | RM of Spiritwood. This half section offers an excellent opportunity for both pasture use and recreational enjoyment. Currently used as pastureland, the property is located in a highly sought-after area known for its abundance of big game and birds—ideal for outdoor enthusiasts and hunters alike. The land is fenced and a water source. Each quarter is assessed at $103,900 with approx 20 acres of cultivated grassland, with the remaining acres consisting of bush. Motivated seller. (id:41462)
RE/MAX North Country
804 - 806 9th Avenue W
Nipawin, Saskatchewan
This is a great opportunity to own an updated investment property at 804 & 806 9th Ave W in Nipawin, SK! This duplex consists of two 1088 sq ft homes, with finished basements. East side offers 3 bedrooms / 3 baths and has undergone a major upgrade with new vinyl plank & vinyl tile flooring, kitchen cabinets repainted along with house interior, upgraded bathrooms and lighting. High ceilings (about 9’8”) make the space feel even bigger! It has a great kitchen/living area, built-in stove&oven, laundry on the main floor, central A/C, central vacuum, 2 sheds and a beautiful patio with great back yard. West side offers 4 bedrooms (3 up, 1 down), 2 bathrooms, great kitchen/living area, laundry in the basement, updated vinyl plank flooring. It has a great deck (hot tub is in as-is condition), and 2 sheds. Both units have high efficiency furnaces & updated shingles. This is a great option for revenue generation, and if you are looking for a high quality rental property this might be an opportunity for you! Both sides are rented out. Phone today to book the viewing! (id:41462)
7 Bedroom
5 Bathroom
2,176 ft2
RE/MAX Blue Chip Realty
908 Marriott Close
Rosetown, Saskatchewan
Enjoy wide-open prairie views from this large, solid bungalow offering space, comfort, and modern updates located in a quiet cul-de-sac! This 5-bedroom, 3-bathroom home features a beautifully renovated kitchen with new cabinetry, a cozy stone natural gas fireplace in the living room, main floor laundry and a spacious main floor layout. Step out onto the covered deck—perfect for relaxing or entertaining, rain or shine —and enjoy the privacy of the fully fenced yard. A rare combination of efficiency with double walls, great foundation, furnace upgraded (2012), water heater (2019) and new shingles just installed!! The attached double garage is large and ready to house toys, vehicles and whatever else from the elements. Whether you're looking for room to grow or a peaceful retreat, this home delivers both. Don’t miss your chance to own a prairie-view gem! We have a video tour available! (id:41462)
5 Bedroom
3 Bathroom
1,600 ft2
RE/MAX Shoreline Realty
206 3rd Avenue
Caronport, Saskatchewan
A fine family home ready and waiting to welcome a new owner in the friendly and thriving Village of Caronport. This home provides room for the whole family. You will feel happy the minute you step into the large living room, generous family dining area, and the adjacent kitchen. The U-shaped kitchen has a generous amount of cabinets PLUS the additional wall in the kitchen provides MORE cabinets and storage space. APPLIANCES INCLUDED. The home is designed with a total of 4 Bedrooms and 3 Bathrooms! The third-level family room, with its corner fireplace, will be the place to gather. The 4th level has 2 dens which provide a fun place for your children to enjoy their games and toys, or maybe you are looking for HOME OFFICE SPACE or a CRAFT ROOM. It is all here under one roof! Some upgrades and IMPROVEMENTS in recent years include FURNACE, CENTRAL AIR, some LAMINATE, VINYL PLANK and DRYWALL, WATER HEATER, CORNER ELECTRIC FIREPLACE, CONCRETE PATIO, FIREPIT, BENCH SEATING, some FENCING, AND most recently the front DECK has been rebuilt. This home has a huge fenced backyard for your family ENJOYMENT. Call for your appointment to view! (id:41462)
4 Bedroom
3 Bathroom
1,236 ft2
RE/MAX Saskatoon
Temple K
Hudson Bay Rm No. 394, Saskatchewan
Welcome to Temple K Acreage, a beautiful property nestled along a mature tree-lined lane that sets the tone for peaceful rural living. This charming acreage finished its subdivision process and now sits on 10 acres. A spacious yard dotted with multiple outbuildings—perfect for storage, workshops, or hobby space. Corrals for your animals small or large. Huge barn also on the property. Step inside and discover over 1,700+ sq ft of well-designed living space on the main floor. The home offers: - A welcoming entry/mudroom for coats and boots - Dedicated pantry and storage spaces - Craft room ideal for creative projects - Main floor laundry for added convenience - 4 bedrooms and 3 bathrooms, providing flexibility for family and guests The exterior has a blend of mature trees, fruit trees, perennial flower beds, and a large garden area—perfect for green thumbs and outdoor enthusiasts. This acreage is just begging for a family, pets and more!! ?? Don't miss this opportunity! Call today to schedule your private viewing and experience Temple K Acreage for yourself. (id:41462)
4 Bedroom
2 Bathroom
1,781 ft2
Century 21 Proven Realty



