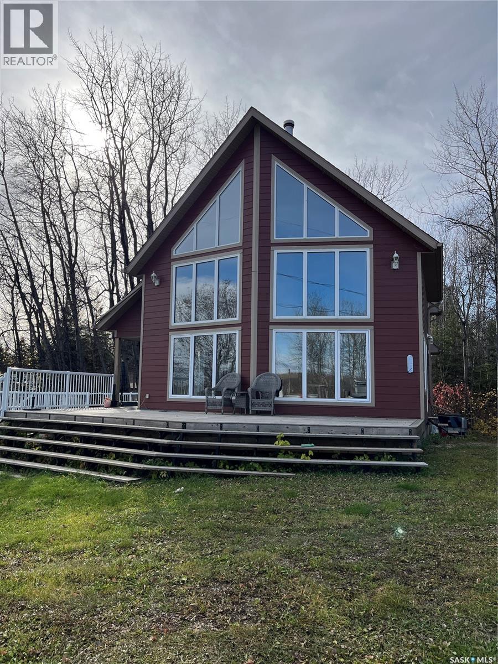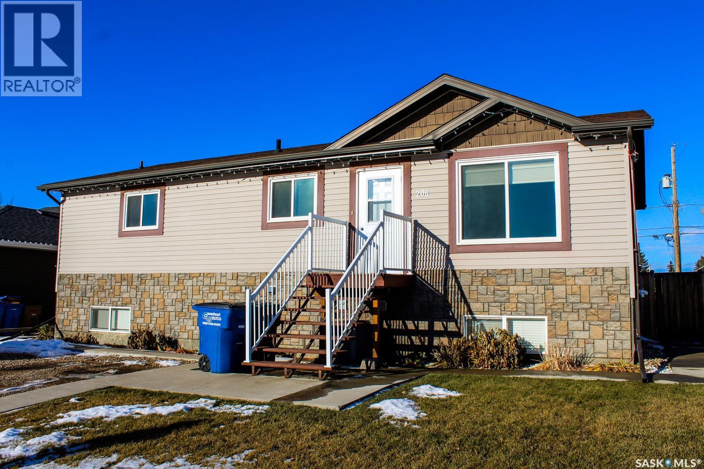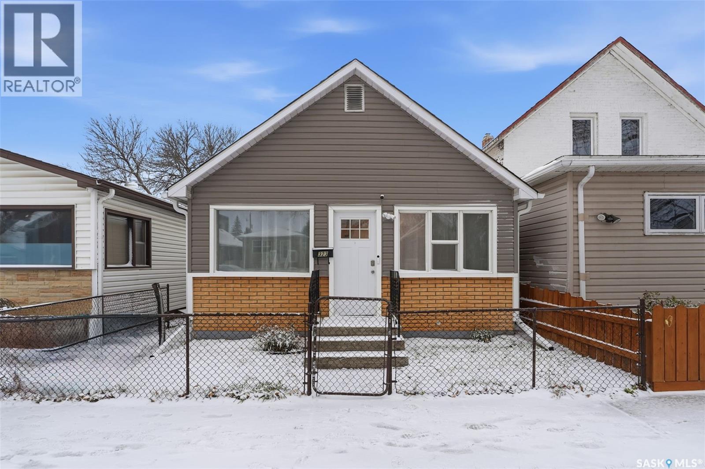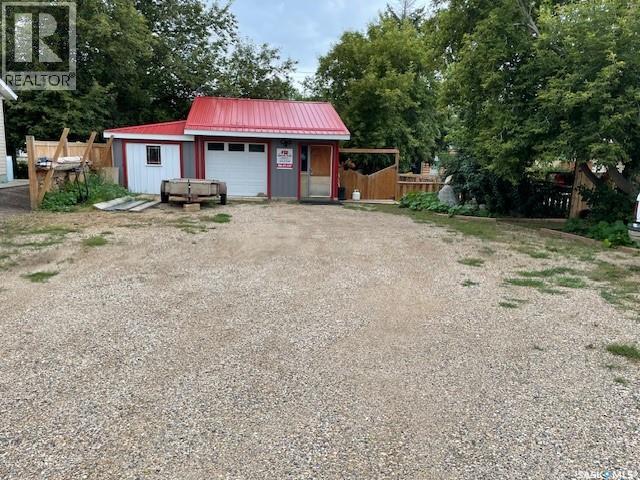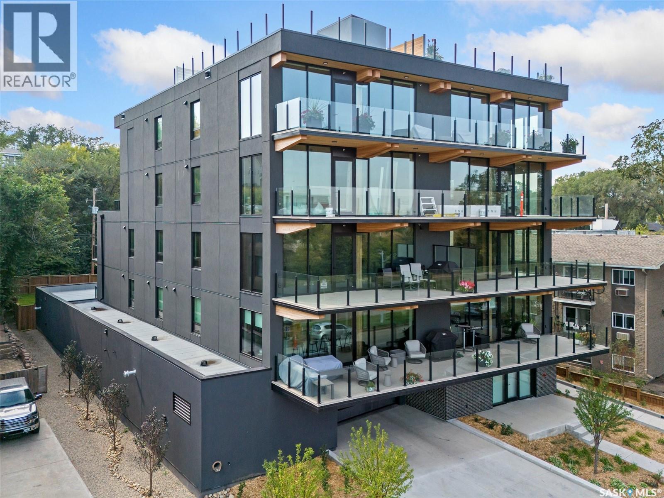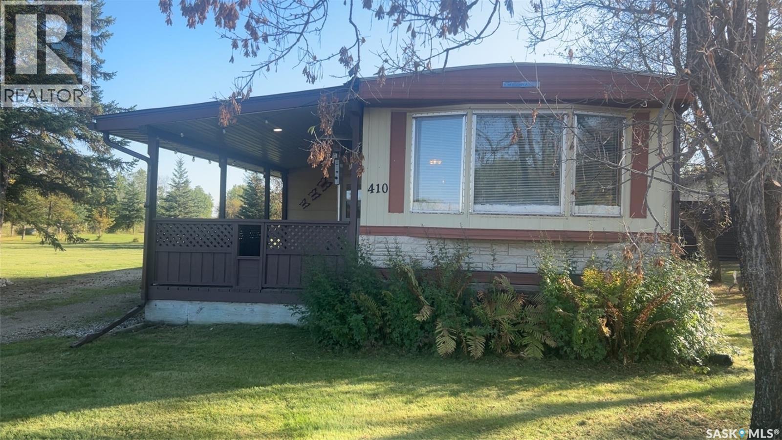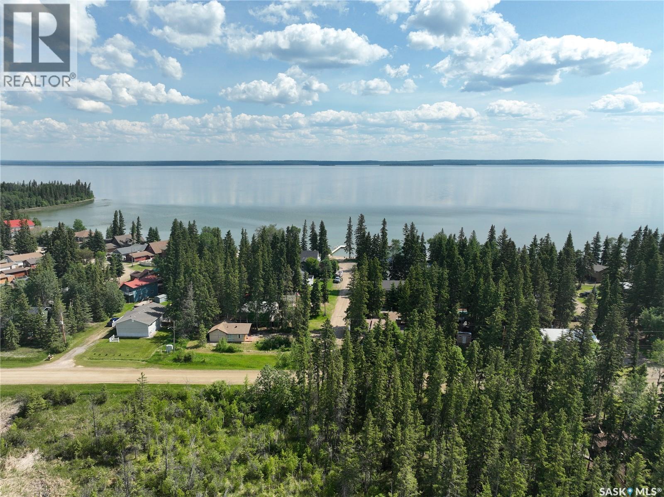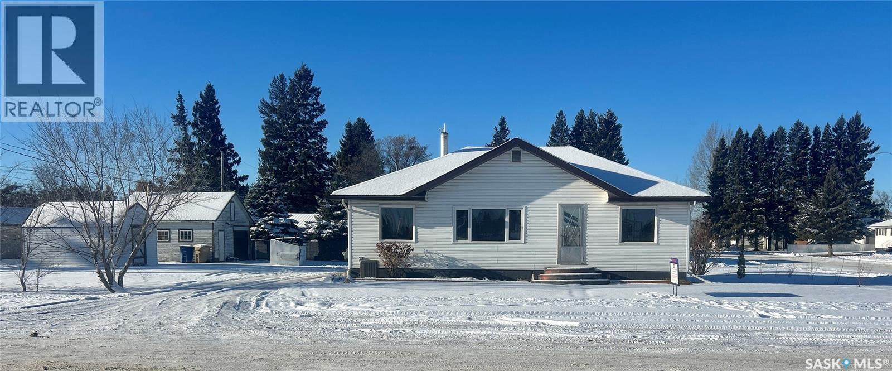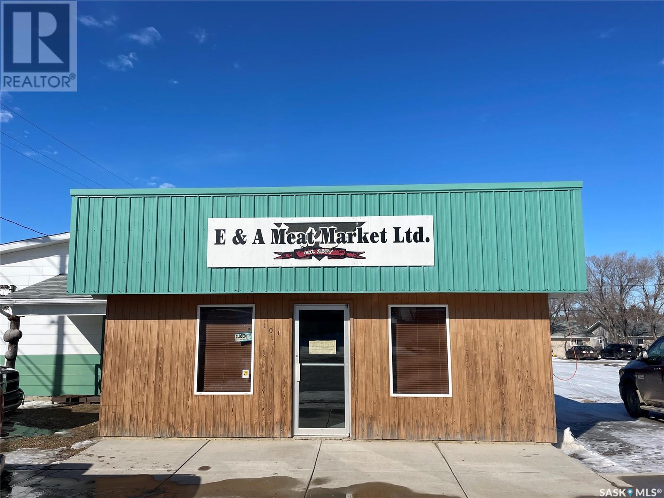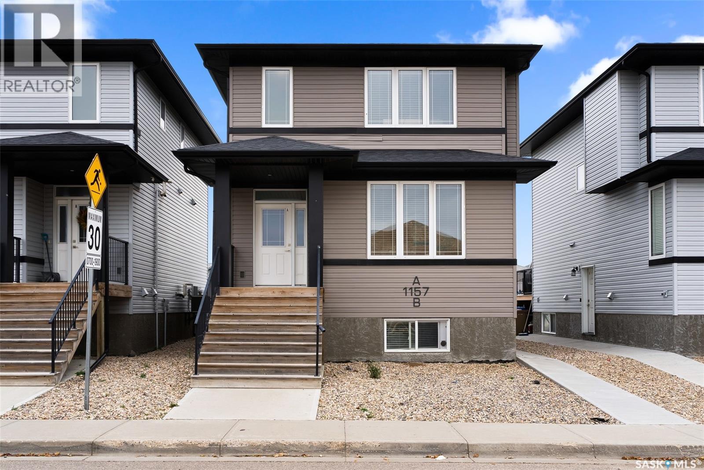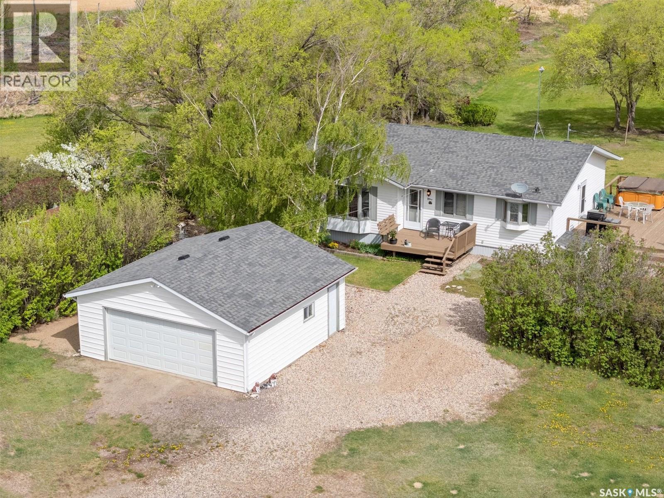Property Type
6 Delaronde Avenue
Big River Rm No. 555, Saskatchewan
Stunning lakeview cottage, on one of the best spots you could ask for. Property located at Pickerel Point on Delaronde Lake, with a great view of the creek, green space, and very quiet location. This open concept, vaulted ceiling, galley kitchen, pantry, living room with the wood fireplace to curl up beside on a cool summer day or a cold winter evening, a great view from the deck, the cottage and the loft! This custom build offers, 3 bedroom, 2 bathrooms, deck on two sides, large lot, trees, shrubs and the original log cabin turned into a garage. This is a must see, don’t wait, call today for your personal tour. (id:41462)
3 Bedroom
2 Bathroom
1,365 ft2
RE/MAX P.a. Realty
206 Elizabeth Street
Melfort, Saskatchewan
Step into modern comfort with this stunning 2013-built bungalow that perfectly blends style, space, and functionality. This home offers 5 bedrooms plus a den, providing plenty of room for family living, guests, or a home office. The thoughtful layout includes a fully finished basement that expands your living space—ideal for entertaining, relaxing, or creating a cozy family retreat. With modern finishes throughout and recently installed central air conditioning, this home is move-in ready and designed for comfort year-round. Outside, enjoy a fully fenced yard offering privacy and a great space for kids, pets, or outdoor gatherings. The 24' x 30' double garage is fully insulated and heated, providing a warm workspace or parking even in the coldest months. There’s also convenient extra parking in the back for guests or additional vehicles. A newer build in a desirable neighborhood, this home offers everything you could want—modern style, functional design, and the space your family deserves. (id:41462)
5 Bedroom
3 Bathroom
1,262 ft2
Realty Executives Gateway Realty
323 G Avenue S
Saskatoon, Saskatchewan
Tucked into Riversdale, just minutes from the river and downtown core, this fully updated 2-bed home delivers clean design, smart upgrades, and a layout that works. Step into a custom kitchen with new appliances, sleek cabinets, and fresh flooring that was just installed in June. The oversized living area makes it easy to host, relax, or work from home, and having main floor laundry means you don’t lose a second on stairs. The large backyard is fully fenced and with a 200-amp panel, new shingles, eaves, and insulation under the kitchen this place doesn’t just look good — it lives well. And the vibe? You’re on the edge of what’s next: an emerging pocket with access to all the best parts of Riversdale. Ready to see it up close? Let’s book your private showing today. (id:41462)
2 Bedroom
1 Bathroom
920 ft2
Exp Realty
207 Taskamanwa Street
Saskatoon, Saskatchewan
Welcome to 207 Taskamanwa Street – a beautifully designed 5-bedroom, 4-bath home offering exceptional space, style, and functionality. Thoughtfully crafted for modern living, this stunning property comes complete with a 2-bedroom legal suite, perfect for generating rental income or hosting extended family. Step inside to an inviting main floor featuring an office space or call it a Den , ideal for working from home, along with an open-concept living area highlighted by a cozy fireplace and large windows. The contemporary kitchen boasts premium finishes, ample Acrylic Glossy Cabinetry with Corner Pantry and seamless flow to the dining area with Big Sliding Door to Covered Deck. Upstairs, you’ll find generously sized bedrooms, including a spacious primary suite with 4 -pc ensuite , plus a bonus room perfect for family movie nights, kids’ play area, or a private retreat. Enjoy outdoor living with a covered deck, perfect for barbecues and relaxing evenings for Beautiful Summer Hosting Parties. The 2-bedroom legal basement suite offers its own private entrance, modern kitchen, full bath, and bright living space—an excellent mortgage helper with Eligible buyers may receive an SSI rebate, adding even more value to this exceptional home. This is the perfect property for families, investors, or anyone seeking a versatile home in a fantastic neighborhood close to McCormand or 8th Street . Don’t miss out on this incredible opportunity! Call Your Favorite Realtor for Viewing and More Information. (id:41462)
5 Bedroom
4 Bathroom
1,970 ft2
RE/MAX Saskatoon
320 Maxfield Street
Stoughton, Saskatchewan
This property offers an excellent opportunity with an 18' x 22' heated garage/shop situated on a 50' x 120' lot. The back portion of the property is fully fenced and features a well-maintained grass lawn, a covered sitting area ideal for entertaining, a stone fire pit and grill area, as well as a fenced garden space. The lot is set up for a home to be moved onto the property or built, providing outstanding potential for future development while offering immediate functionality and outdoor enjoyment. (id:41462)
RE/MAX Blue Chip Realty - Estevan
301 212 E Saskatchewan Crescent E
Saskatoon, Saskatchewan
Unit 301 at 212 Saskatchewan Crescent East offers a opportunity to own one of Saskatoon’s distinctive residences, positioned along the Saskatchewan River. This exclusive boutique building features just five private suites and is Saskatchewan’s only mass-timber residential development, thoughtfully constructed with CLT floors and GLT beams for exceptional strength, warmth, and sustainability. Spanning 1,750 sq. ft., this 2-bedroom, 2-bathroom residence is designed for refined living and effortless entertaining. The private elevator opens directly into your suite, revealing an open-concept layout framed by floor-to-ceiling glass curtain walls and panoramic river views. Exposed Douglas fir ceilings and engineered hardwood floors create a sophisticated balance of warmth and modern design throughout. The chef-inspired kitchen is equipped with a premium Sub-Zero & Wolf appliance package, expansive quartz countertops, and a generous island ideal for gatherings. The living and dining areas flow seamlessly to a remarkable 25’ x 10’ front balcony complete with gas outlet and hose bib — perfect for outdoor entertaining while enjoying one of the best views in the city. The primary suite is a true retreat, featuring a modern fireplace, custom walk-in closet, and a luxurious ensuite with steam shower and spa-inspired finishes. In-floor heating throughout the entire suite is individually controlled by room for ultimate comfort year-round, complemented by smart-home integration and ERV ventilation for optimal air quality. Additional highlights include two underground heated parking stalls (EV ready), two private balconies, shared rooftop patio access, dog wash station, car wash bay, and secure elevator access to each suite — offering both privacy and unparalleled convenience. Timeless luxury, innovative construction, and an irreplaceable riverfront location combine to create a residence that is truly built different — a statement home for the most discerning buyer. (id:41462)
2 Bedroom
2 Bathroom
1,750 ft2
Realty Executives Saskatoon
410 Usherville Road
Preeceville Rm No. 334, Saskatchewan
A HUNTER'S PARADISE situated right on the edge of the Porcupine Provincial Forest in the Hamlet of Usherville, SK! Welcome to this immaculate FULLY FURNISHED 1220 sq ft mobile situated on two lots featuring 3 bedrooms, 1 bath, cozy wood burning fireplace, beautiful 10' x 22' front covered deck, new south-facing back patio, new above-floor waterlines, 4 pc bath, front load washer and dryer, electric water heater, propane furnace, electric heat, storage room and tin roofing. This amazing property boasts a 14' x 22' single detached garage, extra large wood shed, firepit, excellent drinking water, septic, four Coop rented 250 gallon propane tanks (full) $180/yr and an abundant grassed area for parking, entertaining, gardening, etc. Taxes are super affordable at $407.10/yr. The Town of Preeceville is located only 34 km south and the Town of Hudson Bay 83 km north. This is PRIME location for hunting, fishing, quadding and sledding (Route 66) - so please call and book a viewing today! (id:41462)
3 Bedroom
1 Bathroom
1,220 ft2
Core Real Estate Inc.
117 Lakeview Drive
Candle Lake, Saskatchewan
Located in Fisher Creek steps from one of the nicest beaches in Candle Lake. Fully serviced, No time frame, Oversized at 65'X232' (0.30acres). Driveway & culvert installed. Lots of room to move in your favourite RTM or custom build. Choice of 3 Lots or package deal available. Wonderful subdivision, walk the family down to one of Candle Lake's nicest beaches for some beach fun or sun tanning, or grab your fishing rod and walk to Fishers Creek to catch some supper. There's a park area to picnic or throw the Frisbee or watch the fish from the walking bridge. You can also grab your canoe and paddle the creek, all steps out your back door. There is something for everyone. This could be #yourhappyplace (id:41462)
Exp Realty
111 5th Avenue E
Shellbrook, Saskatchewan
Charming 1950s Home on Double Lot in the Heart of Shellbrook Discover this well-maintained, 1040 sq ft, 3 + 1 bedroom, 2-bathroom home perfectly located in the thriving community of Shellbrook—right across the street from both schools, making it ideal for families. Built in the mid-century era, this home showcases timeless character with original hardwood floors in the main living area and a classic arched doorway between the dining and living rooms. The main level features large, new windows that flood the space with natural light, creating a bright and airy open-concept kitchen, dining, and living room layout. The home offers a four-piece bathroom upstairs and a three-piece bathroom downstairs, along with an additional bedroom and a rumpus room in the lower level. Comfort is enhanced with the recent installation of central air. Situated on two spacious, mature lots, the yard provides room for play, gardening, and relaxation. The property also includes a single detached garage and a storage shed for added convenience. This is a rare opportunity to own a charming, well-cared-for home with classic appeal and modern updates in one of Shellbrook’s most desirable locations. Move in ready! Call realtor to view. (id:41462)
4 Bedroom
2 Bathroom
1,040 ft2
Coldwell Banker Signature
101 1st Avenue N
St. Brieux, Saskatchewan
Turn key butcher shop ready for new owners in the bustling town of St. Brieux. This business was owned and operated by the same people for over 40 years and had a strong and loyal customer base from all over NE Saskatchewan. The building features a store front area, 2 walk in freezers, walk in cooler, smokehouse and equipment (available for purchase) needed to start the business. The building is heated with a HE furnace and has central air. There is a 10 acre lot with kill site available that can also be purchased separately if required. St. Brieux is home to Bourgault Industries and is located beside a beautiful regional park. Make the move and start your new business today! (id:41462)
2,412 ft2
Prairie Skies Realty
1157 Poley Street
Regina, Saskatchewan
This is an excellent opportunity to own a regulated up/down duplex in Regina’s Hawkstone neighbourhood. A property like this offers the unique benefit of living comfortably in either suite and renting the other out to help pay off the mortgage or generate income. The main floor suite features a bright living room with large windows and 9-foot ceilings. The L-shaped kitchen offers light cabinetry, stainless steel appliances and a generous island with a breakfast bar. Off the dining area, a garden door leads to a back deck that’s perfect for barbecues or relaxing outdoors. A two-piece bathroom and a utility room complete the main level. Upstairs, the primary bedroom includes a walk-in closet and a 3-piece ensuite. Two more bedrooms, a 4- piece bathroom and a laundry closet complete this level. A separate side entrance leads to the regulated 2 bed/1 bath basement suite which is designed for efficiency. There is a modern U-shaped kitchen that opens to the living room area to maximize the space. There are 2 bedrooms, a full 4-piece bathroom, a utility room with it’s own furnace and water heater as well as a laundry closet. Three parking spaces at the rear of the property provide plenty of off-street parking or leave room to add a two-car garage. With a park just steps away, this home is well suited for anyone looking to live in one unit while renting out the other to help cover the mortgage or as a revenue property to add to their portfolio. (id:41462)
5 Bedroom
4 Bathroom
1,422 ft2
2 Percent Realty Refined Inc.
Lost River 55 Acres
Lost River Rm No. 313, Saskatchewan
Do you dream of living in a small community in Rural Saskatchewan? This might just be your new home. This unique acreage located in the RM of Lost River in the community of South Allan must be seen to be appreciated! The house is a 1200 square foot bungalow with a huge farm kitchen, tons of cabinets and plenty of room for big family gatherings. The living room with a large south facing picture window has built in cabinetry and tons of space! The spacious primary bedroom has a 3 pc ensuite and there's an additional bedroom and 4 pc bath on the main floor. The lower level has so much room for anything you can imagine! The 2 pc bathroom on this level could be expanded to add a shower or tub and bedrooms could easily be added. This home has electric baseboard heating but there is a gasline at the barn if gas heated was to be installed. Step outside to see a huge 30 by 30 deck with hot tub! This is an original farmyard for a generational farm where the barn still remains and is in great shape - currently used as storage. The original farm house hasn't been used for years but is still standing. This property is only limited by your imagination - add a greenhouse and huge garden! or add fencing for horses! Call today to view this lovely acreage located approximately 40 minutes from Saskatoon. Please note that the Town of Allan is just 25kms away where you'll find amenities such as a Co-op store, K to 12 school, Community Centre and more. (id:41462)
2 Bedroom
3 Bathroom
1,212 ft2
Boyes Group Realty Inc.



