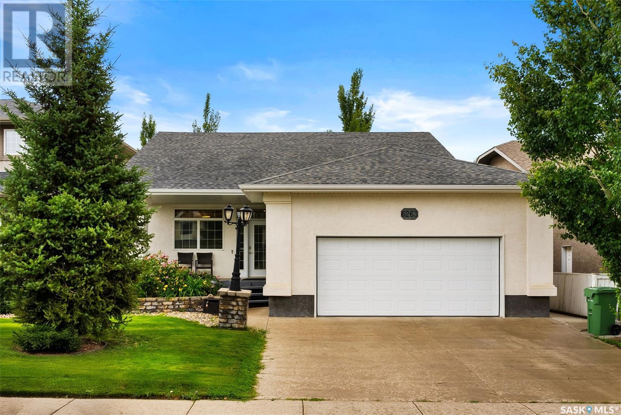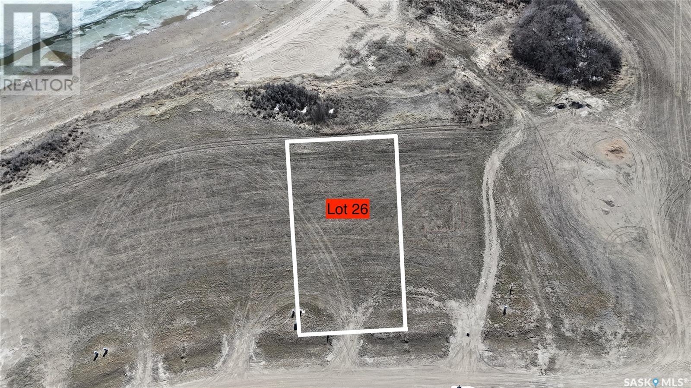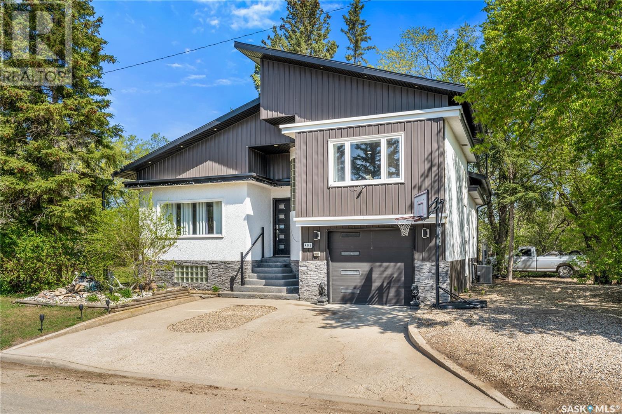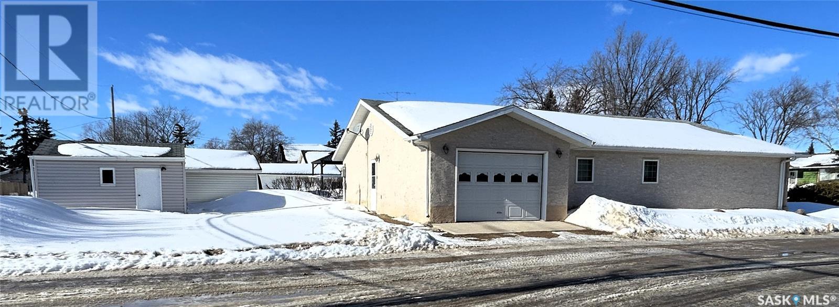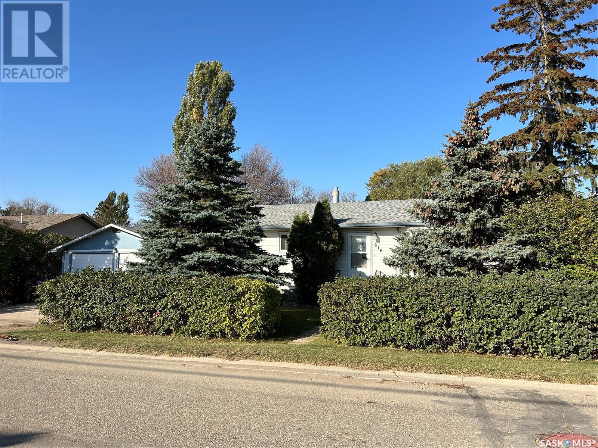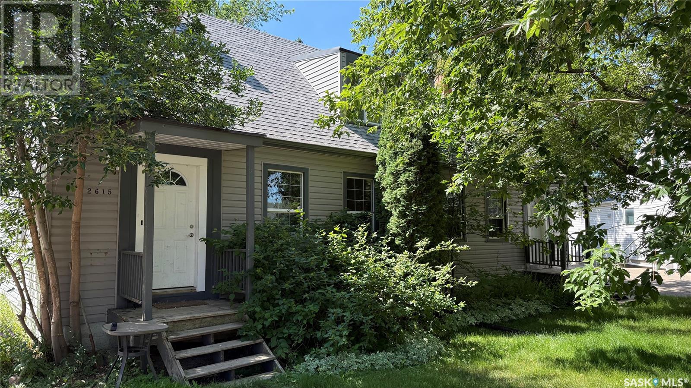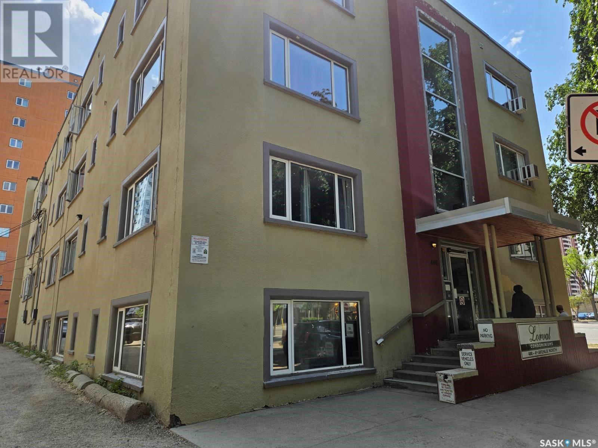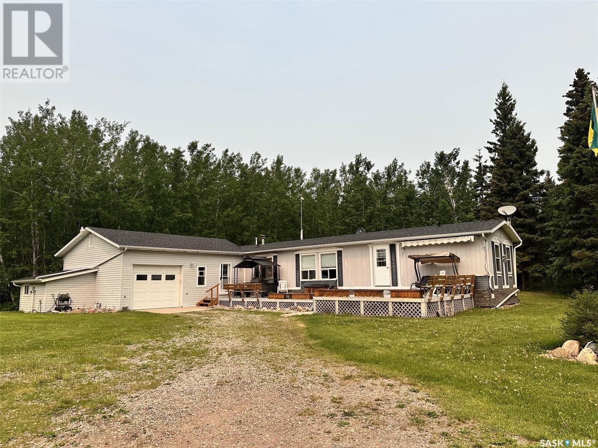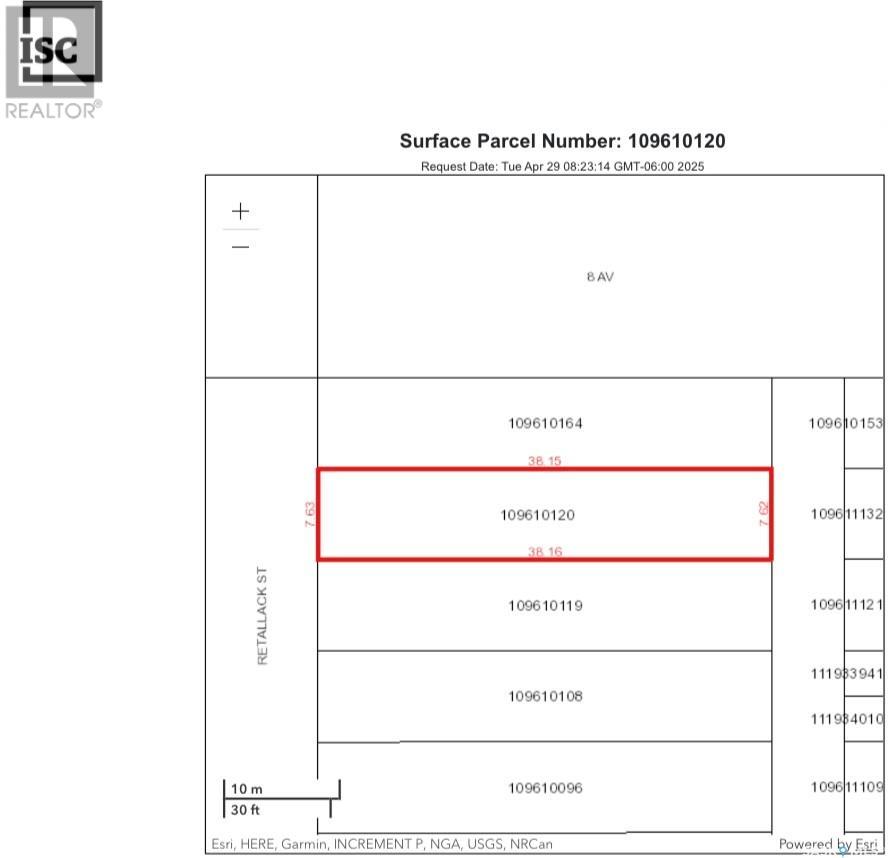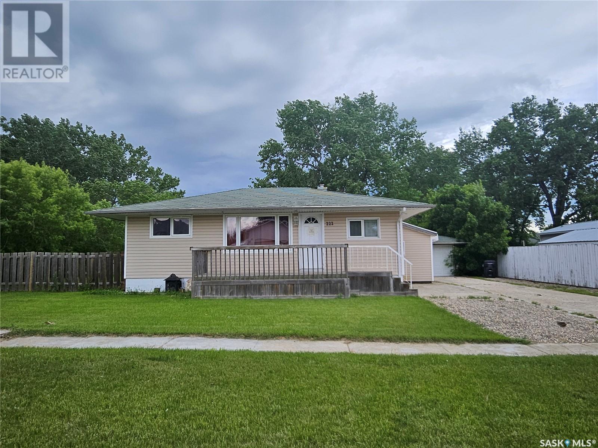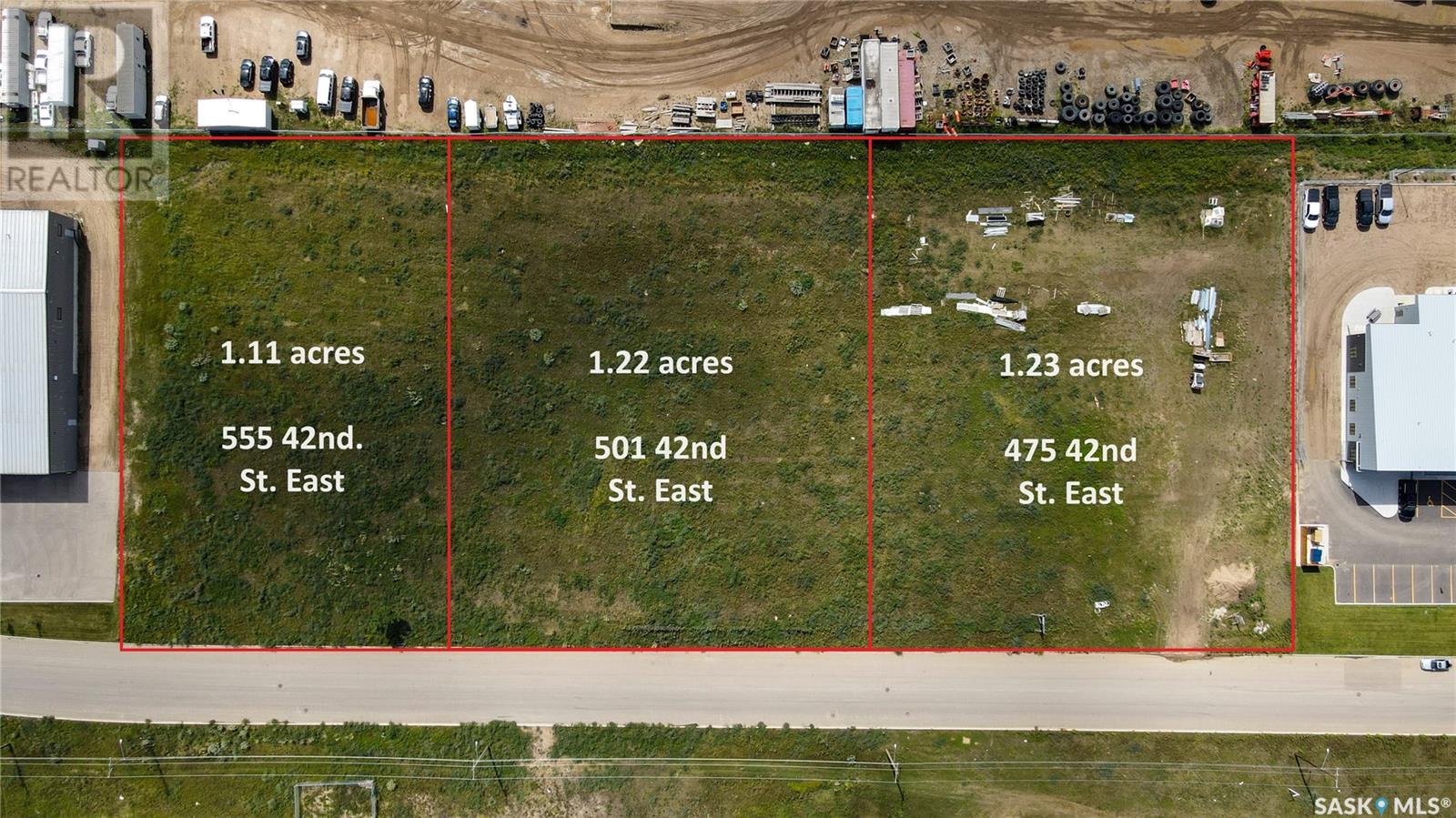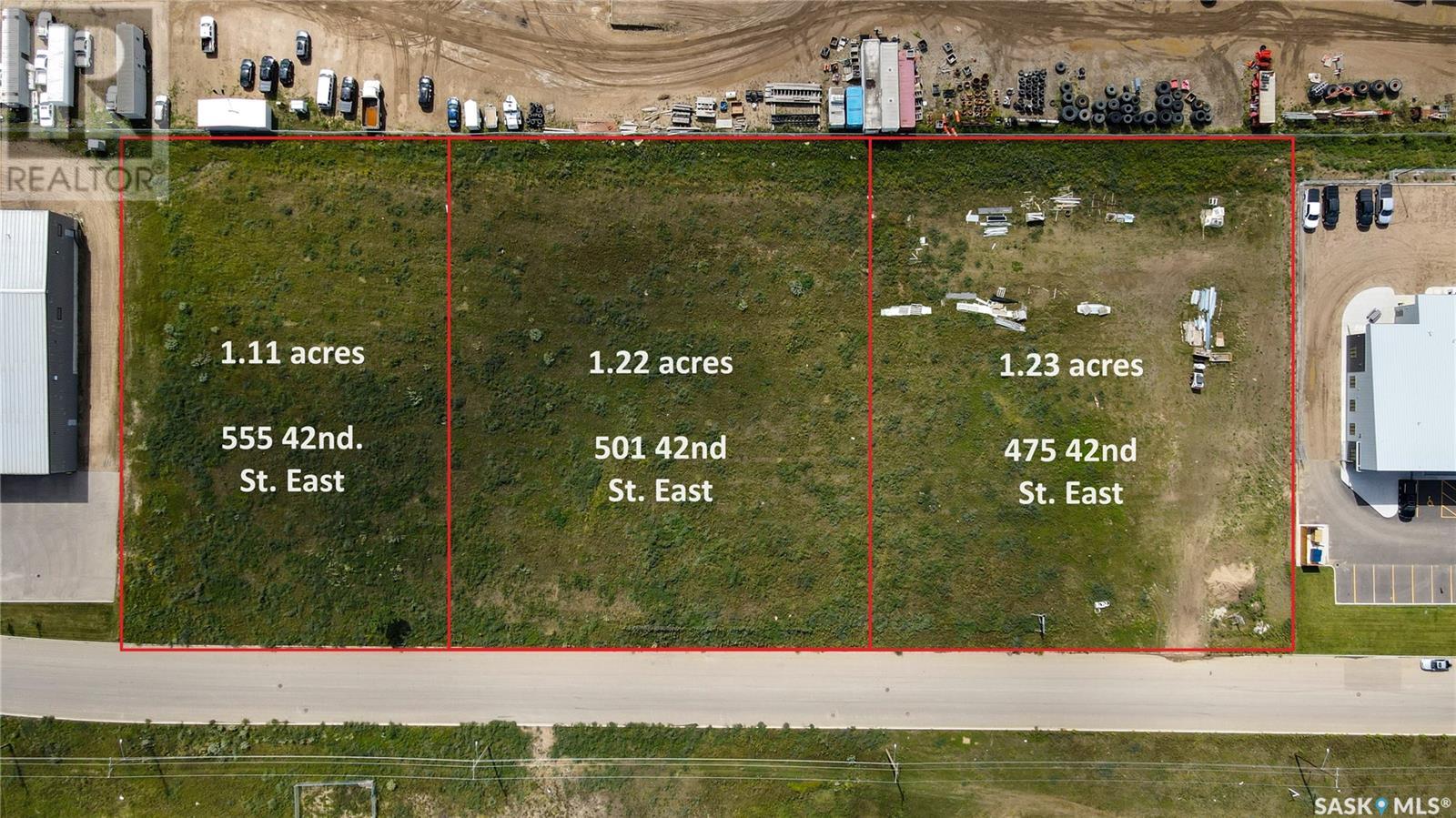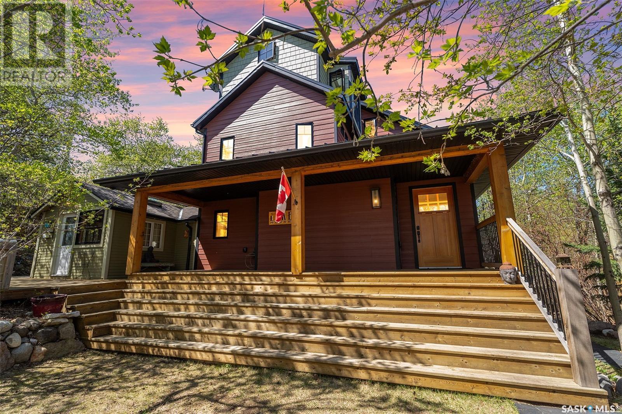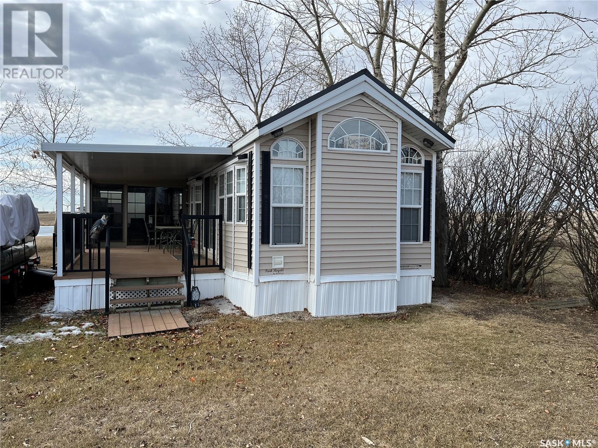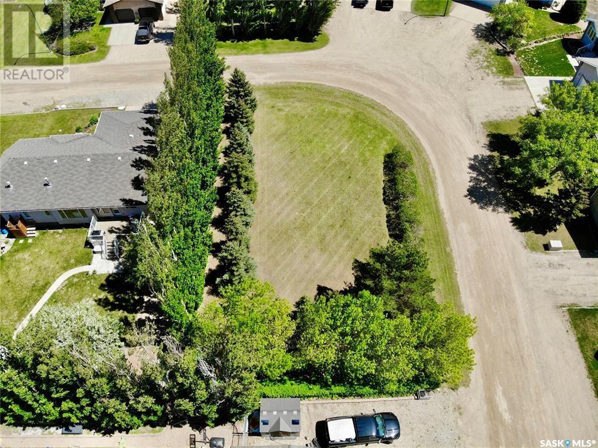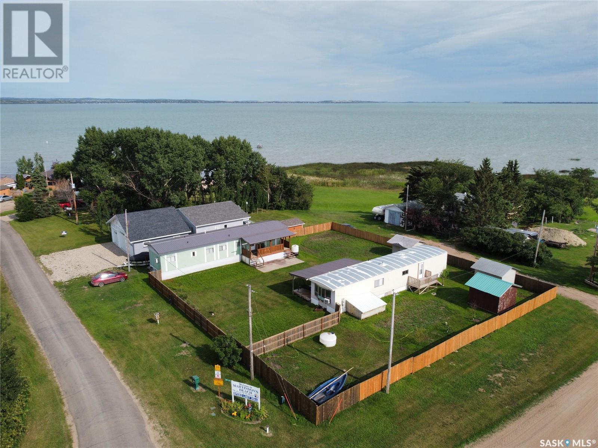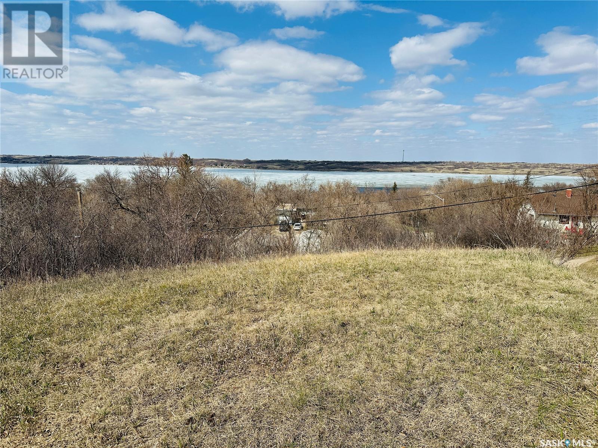Property Type
6263 Wascana Court Crescent
Regina, Saskatchewan
Welcome to 6263 Wascana Court Crescent, a beautifully maintained bungalow in the prestigious and established neighbourhood of Wascana View. This 1,633 sq ft home sits on a 5,732 sq ft lot and offers a perfect blend of comfort, space, and style. With fantastic curb appeal and a charming front patio, this home welcomes you into a bright and airy main floor featuring vaulted ceilings, large windows, and hardwood flooring throughout most of the space. The kitchen is warm and inviting with rich cabinetry, stone countertops, stainless steel appliances, a corner pantry, and an abundance of natural light. The open concept layout flows seamlessly into the dining and living areas, making it ideal for entertaining. The main floor hosts 2 spacious bedrooms and 2 full bathrooms, including a generous primary suite complete with walk-in closet and ensuite. Main floor laundry adds to the convenience. The fully developed lower level feels like an extension of the main floor with its expansive open layout, offering two more bedrooms, a third bathroom, and a massive storage room. Step outside to enjoy the low maintenance, fully fenced backyard with a covered deck, lower patio, garden space, and beautifully maintained flower beds. This are is made for enjoying perfect summer days, in a fairly low maintenance yard giving you more time to relax and enjoy. With a double attached garage that includes additional storage areas, this home offers everything you need in one of Regina’s most sought after communities. This is your chance to call this property home. (id:41462)
4 Bedroom
3 Bathroom
1,633 ft2
Coldwell Banker Local Realty
257 Lakeshore Lane
Loreburn Rm No. 254, Saskatchewan
The BAYS ON DIEFENBAKER! Lot 26, also known as 257 LAKESHORE LN, is a LAKEFRONT LOT with a beautiful sandy beach right out front, PRICED TO SELL with no GST applicable. Just 10 km WEST OF ELBOW, Saskatchewan, and within easy reach of Saskatoon (110 km) and Regina (191 km), this LAKEFRONT lot is part of a new resort community near Elbow, Sk featuring spacious lots with gorgeous views of Lake Diefenbaker and its three bays. Owners can connect to the Municipal Line 19 potable water system, with a $5,000 connection fee and an annual fee of $960. Whether you're looking for a summer retreat or a year-round lake home, The BAYS ON DIEFENBAKER is the place to be - call today! (id:41462)
Royal LePage Varsity
Ne 4-29-30 W1
Cote Rm No. 271, Saskatchewan
Wow! This is farm family living at its finest! This immaculate home, on a quarter section of crop land, was built in 2002 and boasts a 2500 square foot bungalow with very large rooms with an open concept floor plan. There are 3 bedrooms & 3 bathrooms on the main floor, and an unfinished basement ready for your specific needs with 8-foot ceilings, insulated walls, large windows, and hookup for plumbing. The grand foyer offers plenty of room with access to a mud room off the attached triple car garage and a laundry room with 3-piece bathroom for cleaning up from a hard day’s work. The wide hallways & stairwell, hardwood floors and high ending finishings add convenience and luxury throughout. The gorgeous white cabinet kitchen is accented with oak trim and has a large 2-tier island, undercabinet lighting, walk-in pantry, tiled backsplash, 2 separate sinks, and vaulted ceilings with crown moldings. There are tons of cupboard space and a telephone/office desk with matching oak top and a built in China cabinet. The dining area looks out of bay patio doors onto a huge front deck with built in seating. The grand living room features a gas fireplace and large windows. There is a 50x100 metal cold storage shed, 30x34 insulated metal clad shed with a woodstove, and another 35x40 insulated shop with wood heat. The beautifully treed yard includes a large garden area, a private lake, and pasture with loose housing and water bowls. Currently, 115 acres are being rented for farmland with another 10 acres used for pasture. This is a once in a lifetime opportunity to capture farm living that is move-in ready. Call today to view this fantastic property. (id:41462)
3 Bedroom
3 Bathroom
2,500 ft2
Ace Real Estate & Insurance Services Ltd.
206 4025 Hill Avenue
Regina, Saskatchewan
Welcome to Lakeview Manor – 55+ Adult Living at Its Best! This 2-bedroom, 2-bathroom condo offers 1,086 sq. ft. of comfort and convenience in a quiet building designed for adults 55 and over. Located on the second floor, this suite includes a private balcony, exclusive underground parking, and is wheelchair accessible. Step inside the building and pass the amenities room on your way to the elevator. Inside the suite, the kitchen features stainless steel appliances, including a low-profile microwave. The dining area flows into a bright, spacious living room with updated flooring and elegant French doors—offering flexibility to open up or section off the space as desired. Enjoy your morning coffee or a breath of fresh air on the balcony overlooking the well-kept grounds. Down the hallway, you’ll find a 3-piece bathroom with a shower, and a second bedroom—perfect as a guest room or home office. The utility room includes in-suite laundry, a freezer, and the furnace and storage. At the end of the hall is the generously sized primary bedroom featuring built-in storage cabinet, a walk-in closet, and 4-piece ensuite complete with a jetted sit-down tub and shower—a relaxing retreat at the end of the day. Additional highlights: Underground parking spot – no more scraping windows in the winter!; Central Air Conditioning; Extra storage directly across from the suite; Condo fees include heat and water; Building has a water softener system to soften water before it is delivered to you; Beautifully landscaped yard with lots of green space and a gazebo; Easy access to Lewvan Drive; Minutes from Harbour Landing, featuring shopping, restaurants, and services; Community garden within walking distance. This is a rare opportunity to enjoy comfortable, low-maintenance living in a welcoming community. Book your private showing today. (id:41462)
2 Bedroom
2 Bathroom
1,086 ft2
Sutton Group - Results Realty
52404 Rge Rd 3262
Rural, Saskatchewan
This unique property offers endless opportunities! Situated on 6.9 acres with some fencing done for animals with automatic watering bowls, lots of trees for shelter and chokecherry and Saskatoon bushes. The home was built in 2002 and the basement walk-out level is 30x40 garage that is currently set up as a barn. On this level you'll also find a 2 piece bathroom and 2 storage rooms. The main floor of the home offers spectacular views and an open concept great room with vaulted ceilings, hardwood flooring, custom hickory wood cabinetry and a wood stove. There are 2 bedrooms and a full bathroom. You'll also find a flex space adjacent to the main area with the laundry, storage and is perfectly set up for a home business, office, additional family room, play room, yoga space, etc. This property is located only 10 km from Paradise Hill and 45 km from Lloydminster. (id:41462)
2 Bedroom
2 Bathroom
1,347 ft2
RE/MAX Of Lloydminster
Newsham Acreage
Wheatlands Rm No. 163, Saskatchewan
Dream Acreage Alert! This property has it all! Situated just off the #1 Highway about 25 minutes west of Moose Jaw - this acreage boasts almost 120 acres with a newer home built in '18 with 6 bedrooms and 3 bathrooms and over 1,800 sq.ft. of living space. The main floor living space is a stunning open concept with excellent prairie views! The huge kitchen features so much quartz countertops with an eat-up bar, beverage fridge, huge walk-in pantry, stainless steal appliance package and patio doors leading to your covered back deck and gazebo! The living and dining spaces flow nicely together - perfect for entertaining! Down the hall we find 2 large bedrooms and a 4 piece bath. As well as the primary suite - boasting 2 walk-in closets "his and hers" and a 4 piece ensuite with a corner jacuzzi tub. Heading inside from the oversized attached triple car heated garage (32'x44' with 12' ceilings) that is heated you are greeted by a huge mudroom with laundry on the main floor! Heading to the basement we find a massive family room - the perfect space for the kids to play when they finally come in from outside. We find an office and 3 spacious bedrooms down here as well as a third 4 piece bathroom. Heading outside is your dream shop - a heated 60'x64' with 14' high ceilings and 2 large overhead doors - a mezzanine for storage - 2 piece bath plumbed for a shower - setup for a kitchen and a laundry room in the future making this a dream mancave! There is also another oversized detached and heated triple car garage (30'x40') and yet another single 12'x24', a well house and a cattle shelter. There are 2 additional quarters of land that can be purchased additionally. This is a very hard package to find - you cannot rebuild this for this price. If you are looking to get out of the city or a place to set down roots for your operation this is an excellent opportunity. Only 5 minutes from K-12 school in Mortlach. You will not be disappointed! Reach out today to book your showing! (id:41462)
6 Bedroom
3 Bathroom
1,816 ft2
Royal LePage Next Level
Lot 11, Sub 3
Meeting Lake, Saskatchewan
JUST REDUCED!!!!!!!! BRING OFFERS!!!!!!YOU DESERVE YOUR OWN AFFORDABLE PLACE AT THE LAKE!!!!!!!!! Great little 3 bedroom cabin at Meeting Lake Regional Park. The lease is approximately 1,800.00 a year and the water costs are about 600.00 per year. Situated at the end of a 4 cabin cul de sac/dead end. Vaulted ceilings with a wide open living/dining and kitchen area. This will be great for entertaining along with the massive front deck!!!!!!! There's an electric fireplace to keep things warm and cozy after some outdoor adventures. Close to the lake and the public showers and bathrooms. An ideal getaway from the hustle and bustle of everyday life. Only an hour away from North Battleford and just under 2 hours from Saskatoon. Call an agent to view!!!!!! Great Spot!!!!!!!! (id:41462)
3 Bedroom
1 Bathroom
720 ft2
Coldwell Banker Signature
401 1st Street Ne
Watson, Saskatchewan
This stunning three bedroom, three bathroom home in Watson on two lots has been completely redone and is ready for your family to move in! The open layout on the main floor features gleaming hardwood, a modern railing and a gorgeous kitchen. Newer stainless steel appliances, quartz countertops, solid oak modern finish bottom cupboards and a large pantry add to the luxurious feel of the bright kitchen. French doors lead to the large back deck perfect for entertaining. The 12’6 x 12’6 master bedroom has an en-suite with double sinks and an elaborate shower system. Downstairs is a cozy carpeted rec room with electric fireplace, bedroom, laundry room, storage room and another three piece bathroom. This home has upgraded all LED lighting, newer furnace and hot water tank and new roof installed in 2018. The garage is heated and has an automatic door opener. There’s nothing left to do but move in and enjoy with this beautiful home. Call today to view! (id:41462)
3 Bedroom
3 Bathroom
1,260 ft2
Century 21 Fusion - Humboldt
916 103rd Avenue
Tisdale, Saskatchewan
Discover easy single-level living at 916 103rd Ave, Tisdale. This 3-bedroom, 2-bathroom bungalow offers comfort and convenience. Features include an open kitchen and dining area, perfect for gatherings, and central AC for year-round comfort. An attached, insulated single garage provides secure parking, while a large 12x16 shed offers ample additional storage. Enjoy the low maintenance stucco exterior and attractive paving stone driveway. Located close to downtown Tisdale, this property provides convenient access to all amenities. Don't miss this opportunity for comfortable and practical living! (id:41462)
3 Bedroom
2 Bathroom
1,574 ft2
Century 21 Proven Realty
542 Larch Street
Beaver River Rm No. 622, Saskatchewan
*RM of Beaver River building deadline extended to 2023 at Lauman's Landing!* Cleared 98' x 200' lakeside lot ready for you to build your dream cottage or family home in the heart of the Lakelands. 1280 gallon septic tank installed, power has been installed to the property, natural gas & treated water utilities are available for installation. Lauman's Landing is a unique lakeside community with easy access to excellent fishing & boating on the spectacular Lac des Iles. Amenities at Lauman’s Landing include public beach, boat launch, filleting shack, walking trails, & playground area. Close to the village of Goodsoil and less than an hour away from Cold Lake & Meadow Lake. Located in the heart of Meadow Lake Provincial Park’s centre block and the Boreal Trail. Excellent opportunity to build your retreat from the hustle and bustle - less than 4 hours from both Edmonton and Saskatoon! (id:41462)
Century 21 Fusion
616 Beharrel Street
Oxbow, Saskatchewan
Welcome to 616 Beharrel Streel in the town of Oxbow, SK! This 4 bedroom bungalow is located on a quiet street in town, with a huge lot that is sure to impress. The main level of the home features an eat in kitchen with solid wood cabinetry, as well as another dining area located directly off the living room. Large bay windows in these areas let in an abundance of natural light. Three bedrooms and a 4 piece bathroom complete the main level of the home. The basement is developed with a bedroom, large family room, another bathroom and houses the laundry. A kitchenette is tucked away off the family room and the cabinetry can be used for storage or restored to a kitchen or bar area if desired. The back yard is very private and is surrounded by mature trees. beautiful gardens and plentiful fruit trees, with a screened in deck for the ideal place to enjoy this space. The double detached garage and 2 sheds are perfect for your vehicles and storage spaces. Upgrades to the home include shingles, siding, central A/C, PVC windows, water heater, high efficient furnace and reverse osmosis system. With all these features at an affordable price, this home could be the perfect one for your family! has been home to its current owners for many years, and is looking for another family to call it home (id:41462)
4 Bedroom
2 Bathroom
1,040 ft2
Red Roof Realty Inc.
6107 Holmes Drive
Buckland Rm No. 491, Saskatchewan
Experience peaceful acreage living in this inviting 3 bedroom and 2 bathroom home just minutes from Prince Albert! Step inside to a spacious foyer that leads into a warm and welcoming living room complete with a wood burning fireplace ideal for cozy evenings with family or friends. The bright kitchen offers stainless steel appliances, plenty of cabinetry, a corner pantry and a two-tier island with a built-in sink and casual seating. The adjoining dining area provides ample space for gatherings and everyday meals and has direct access to a sprawling back deck which is perfect for outdoor dining or relaxing while overlooking the peaceful yard. The main floor also offers a 5 piece bathroom with double sinks, along with 3 comfortable bedrooms including the primary suite that has a walk-in closet. The fully finished basement features a generous family room with a second wood burning fireplace, a versatile den, a 3 piece bathroom with a standup shower, a laundry room and a utility area complete with workshop space and plenty of room for storage. Situated on 2 acres, this property is thoughtfully landscaped with mature trees that offer privacy and natural beauty. A double detached garage adds year round functionality and the garden area is ready for your personal touch. The property is serviced by a well for water and a septic tank and septic field for the sewer system. Golf enthusiasts will appreciate the convenient location just 2 minutes from Kachur’s Golf Course, making it effortless to enjoy a round whenever you wish. This property offers the best of both worlds with peaceful country living and city convenience just minutes away. Don’t miss the chance to begin your next chapter in this stunning acreage! (id:41462)
3 Bedroom
2 Bathroom
1,332 ft2
RE/MAX P.a. Realty
A&b 2614 Elliott Drive
Regina, Saskatchewan
Attention investors! This is a prime location duplex (both sides!) on one of Regina's most beautiful cul-de-sacs. This highly desirable Elliot Drive location is near Douglas Park and easily accessed off Broadway Ave. Plenty of homes on this block have been renovated over the years. This duplex is located at the end of the bay on a huge 10,000+ sqft pie-shaped lot. The property has primarily been a rental property and could continue to be a great piece in your portfolio or redevelop a new home on this great lot. According to the city zoning map, this is RN zoning within the 2019 Intensification Area. Each side of the duplex features three bedrooms (one on main, 2 on 2nd floor), kitchen and 4 piece bathrooms. Both basements are full basements, but undeveloped. Each has South facing backyards with wood decks, plenty of trees and wood fences. There is a back alley behind the property. This is a great opportunity for someone looking to life on one side and rent out the other. (id:41462)
6 Bedroom
2 Bathroom
1,728 ft2
Coldwell Banker Local Realty
19 400 4th Avenue N
Saskatoon, Saskatchewan
Welcome to #19 400 4th Avenue N! Step into this sunny and inviting bachelor suite, perfectly perched on the 2nd floor of the sought-after Lorval Condominium. This desirable corner unit boasts large south and east-facing windows, flooding the space with natural light throughout the day. Enjoy the comfort of your own designated parking stall and the unbeatable convenience of living right on the edge of downtown Saskatoon, just a short walk to the University of Saskatchewan. The open-concept layout makes the most of the space, offering a clean, modern feel that’s ideal for students, professionals, or anyone looking for low-maintenance urban living. Whether you're heading to class, exploring nearby restaurants and shops, or just relaxing at home, this location offers the best of city life with a peaceful twist. Call or text today for more details or to schedule your private viewing! (id:41462)
1 Bathroom
427 ft2
Exp Realty
Armstrong Acreage - Chitek Lake
Spiritwood Rm No. 496, Saskatchewan
This rare opportunity near the popular Chitek Lake offers everything the outdoor enthusiast could hope for in an acreage! If you are wild about fishing, boating, snowmobiling, quadding and berry picking, you will find this home ideally located. The modern kitchen, dining and living room are all brightly lit with natural light flowing in, with a skylight for added beauty. A generator is wired into the house so that you can withstand any power outages with ease. The spacious layout provides plentiful cupboards and storage, and a cold storage room in the addition allows you to keep your canning and jams fresh over the winter. The primary suite is very large with ensuite, while the other three bedrooms all offer space for the family or guests. Central air keeps you comfortable on warm summer days, but you will be at the lake just 5 kms away or fishing on one of the small fishing holes in the immediate area. The attached, heated garage keeps your car or SUV out of the elements, while the large heated shop brings all the recreational vehicles inside for storage. With open space, plumbing with hot water, electrical, lifted storage, office space, and tons of shelving…if you can think of it – this shop has it! Attached to the heated shop is an addition that stores your camper or RV, with 30 amp electrical inside and 20 amp outside plug-ins to keep everything charged up. Across the yard, a pole shed gives yet more storage for recreational boats, trailers or equipment. (id:41462)
4 Bedroom
2 Bathroom
1,568 ft2
RE/MAX Of The Battlefords
1405 Retallack Street
Regina, Saskatchewan
*EXCELLENT OPPORTUNITY FOR INVESTORS & BUILDERS* Nice location on a quiet block, walking distance to local schools, public transit and minutes away from down-town Regina. Ideal for building a personal home or rental property. (id:41462)
Century 21 Dome Realty Inc.
222 Aldridge Street
Bienfait, Saskatchewan
Welcome to your new home in Bienfait!! 222 Aldridge Street home is almost 900 sq.ft and features 3 bedroom and 2 bathrooms. As you enter through the back door you're instantly greeted with an updated kitchen featuring stainless steel appliances and vinyl tile flooring!! The living room/dining space has laminate flooring and is all open so you can be cooking in the kitchen while still entertaining your guests!! Downstairs features a bonus room, 3 piece bathroom, laundry and tons of storage space. Did I mention this home sits on a 12,000.00 sq.ft lot. So much yard space !!! To complete the home is a 19' x 19' garage. Call to view!! (id:41462)
3 Bedroom
2 Bathroom
880 ft2
Century 21 Border Real Estate Service
501 42nd Street E
Prince Albert, Saskatchewan
Fully serviced 1.22 acre commercial / industrial lots zoned heavy industrial with paved street and concrete curb and gutter with city power, phone, gas and water and sewer all serviced to the property line. Located in Prince Alberts south industrial area, directly across highway 3 from The Yard District, Prince Albert’s newest commercial development, which will be home to the new City of Prince Albert Recreation complex. Build to suite lots are very versatile and could accommodate many different business opportunities with the heavy industrial zoning. Pricing Includes City Offsite Development Levy of approx. $56,000 per acre. Call now to find out more! (id:41462)
RE/MAX P.a. Realty
475 42nd Street E
Prince Albert, Saskatchewan
Fully serviced 1.23 acre commercial / industrial lots zoned heavy industrial with paved street and concrete curb and gutter with city power, phone, gas and water and sewer all serviced to the property line. Located in Prince Alberts south industrial area, directly across highway 3 from The Yard District, Prince Albert’s newest commercial development, which will be home to the new City of Prince Albert Recreation complex. Build to suite lots are very versatile and could accommodate many different business opportunities with the heavy industrial zoning. Pricing Includes City Offsite Development Levy of approx. $56,000 per acre. Call now to find out more! (id:41462)
RE/MAX P.a. Realty
115-117 Evenson Avenue
Manitou Beach, Saskatchewan
No detail has been overlooked in this one of a kind custom built home. From the foundation to the upper reaches of this fantastic property attention to detail and quality finishings abound. You are greeted at the front of this property with a grand entrance way and climb the stairs of a expansive wrap around deck. The beautiful front door welcomes you into the main level featuring a gourmet kitchen opening into a casual, yet grand, living and dining space, with wall to wall custom doors overlooking natural green space bring the outdoors right into your home. Oh.. and did i mention a flowing spring for your personal enjoyment! Main level is completed with a well appointed bath and the quaint original cabin which serves a guest quarters offering a bedroom, sitting area and a personal wash station. Second floor can be used in many different ways. It serves as a fantastic master suite with built in custom cabinets and offers a full bath and laundry combo on this level. The 3rd floor is a very unique space and your imagination is the only limit to the options. There is a space that can be used as an office, studio, etc. and another secluded bedroom retreat. Some of the custom details. Engineered hardwood and Italian porcelain tile used throughout, in floor glycol heating on all 3 levels, high end fir window interior frames and triple glazed wall to wall sliding doors on main level. Custom cabinetry throughout the home, tile wall in kitchen is Italian sandstone, built in sound system and so much more! The location is secluded and you can enjoy your hot tub in the tranquility of your private oasis. Every turn in and on this property is a delight to the senses! Come live and enjoy the the healing waters of Manitou Beach and all the community has to offer. This home is ready for a new owner that appreciates detail, quality and the time and love it takes to create a property of this caliber. Click on the reel for a 3D tour. (id:41462)
3 Bedroom
3 Bathroom
2,000 ft2
Realty Executives Watrous
2 Bonneau Avenue
Gravelbourg Rm No. 104, Saskatchewan
Hurry to get your piece of paradise!! Situated at Gaumond Bay, ten kilometeres from Gravelbourg, on the Shores of Thomson Lake is this Resort Community lies this park model on the water-front. With its own dock, boathouse, abundance of yard space, fire pit area, underground sprinklers, close proximity to Thomson Lake Regional Park, lots of privacy and so much more you really should hurry to book your private viewing. O ya did I forget to mention the home that is in excellent condition and still looks brand new, the furniture and most of the contents are or can be included in the sale, with an open concept, vaulted ceilings, fireplace, and lots of cupboard space for the odd times that you maybe get stuck inside. Then there is the outside which features 3 deck spaces for all types of weather or comfort levels, the gorgeous enclosed 10x16 sun room can be enjoyed in almost any weather situation, the second deck 10x22 features a tinned roof for shade but is open on the sides to enjoy the warm summer days and then the 12x12 wood deck at the southside of the home that is totally open for just lounging or whatever you chose to do. Across the lake is Thomson Lake Regional Park which you can enjoy a 9 hole golf course, swimming pool, clubhouse, concession, camping, and numerous outdoor activities. If you have to run to town for something the Town of Gravelbourg is only 10 kms away with a grocery store, gas station, Hospital, churches, pharmacies, restaurants and so much more. You should come and view this property today!! (id:41462)
2 Bedroom
1 Bathroom
517 ft2
Royal LePage® Landmart
114 Butler Drive
Regina Beach, Saskatchewan
Just Reduced! Don't miss out on your chance to build your new home at the lake! Located in the Town of Regina Beach, close to the K-8 school, library, and cultural center, this vacant lot presents a great opportunity for anyone looking to build just 30 minutes from the city. This 8,712 sq. ft. corner lot boasts an impressive 100 feet of frontage with all services at the street - gas, power, and municipal water and is nicely developed with 14 cherry trees, 2 crab apple trees, mature spruce trees and towering poplars. This ready-to-develop site is waiting just for you. No building time limits. Call your REALTOR® for more information today! (id:41462)
C&c Realty
1&2 Lakeview Avenue
Meota Rm No.468, Saskatchewan
Welcome to your private slice of paradise on Jackfish Lake! This beautifully updated property is your chance to enjoy year-round lake living with all the comforts of home. The main residence features 3 spacious bedrooms, a full bath, and thoughtful upgrades like a newer furnace, metal roof, and an oversized deck perfect for morning coffee or evening sunsets. Bonus alert: A second mobile home on the property offers 2 bedrooms, a full bath, and its own lake-view deck—ideal for hosting friends and family or creating a cozy guest retreat. The double lot is fully fenced for privacy and includes a heated 4-ft cement crawl space, natural gas heat, multiple sheds, a garden space, and a firepit area for those laid-back lake nights. A water truck for hauling water is also negotiable for added convenience. Whether you’re looking for a full-time residence or a weekend getaway, this is your chance to escape to the lake and never look back. Don't wait—book your private tour today and turn lake life into your real life! (id:41462)
3 Bedroom
1 Bathroom
896 ft2
Dream Realty Sk
338 Green Avenue
Regina Beach, Saskatchewan
LAKEVIEW Lot in Regina Beach. A corner lot measuring 66' x 132'; road and lane access. High ground, ideal for a walkout home, with services available to the property Some trees and bush around the perimeter. Wanting to build a dream retirement home - this lot comes with the Geotechnical Inspection and Blueprints! Regina Beach offers water service, road maintenance, garage and recycling pick up. The town, located on Last Mountain Lake, offers a recreation lifestyle with the beach close by, golf course, snowmobile trails, walking trail, fishing and more. Service clubs, churches, culture centre, day care and school. Amenities include restaurants, fuel stations, grocery store, liquor store, hotel & bar and many shops. For more information contact your REALTOR®. (id:41462)
Engel & Völkers Regina



