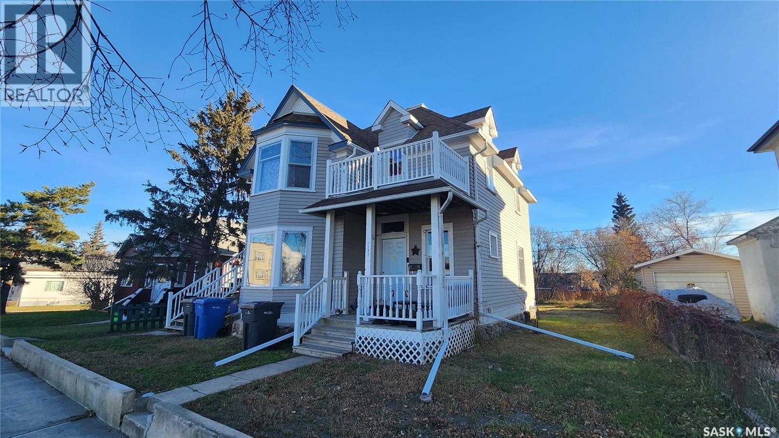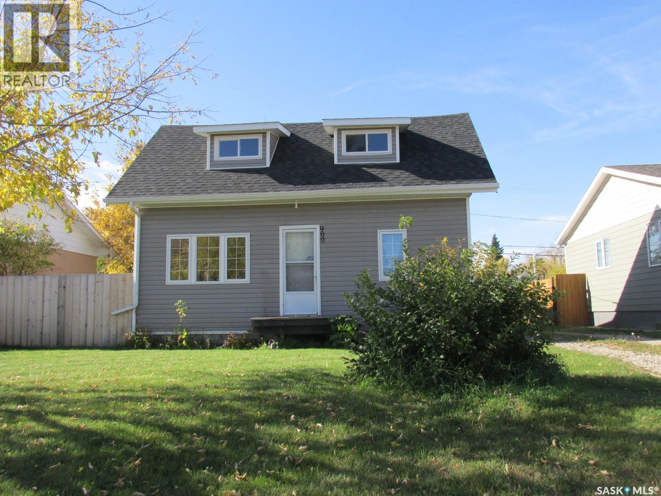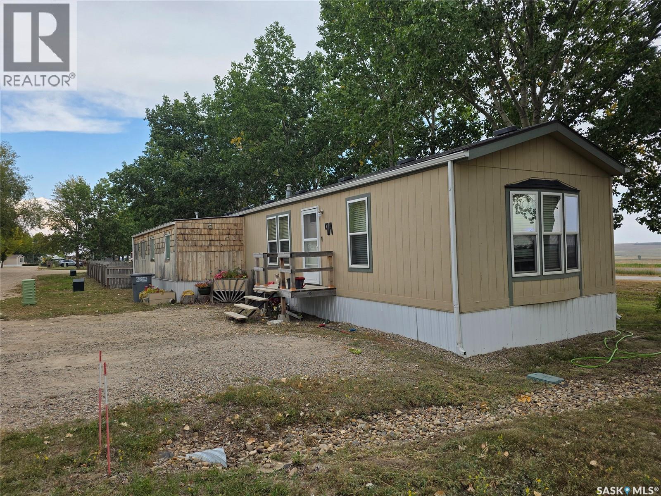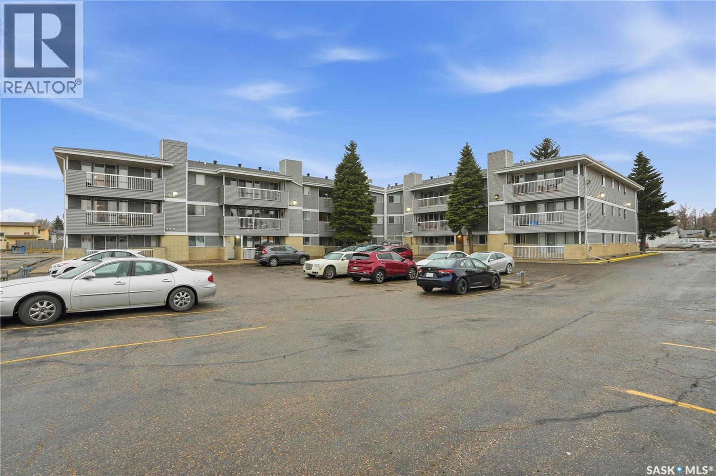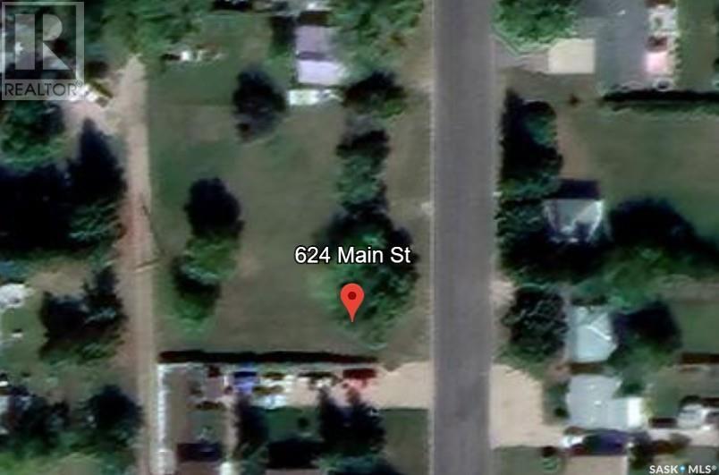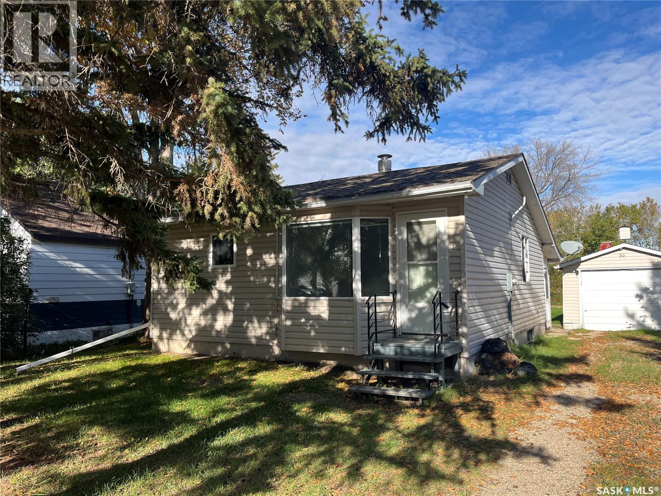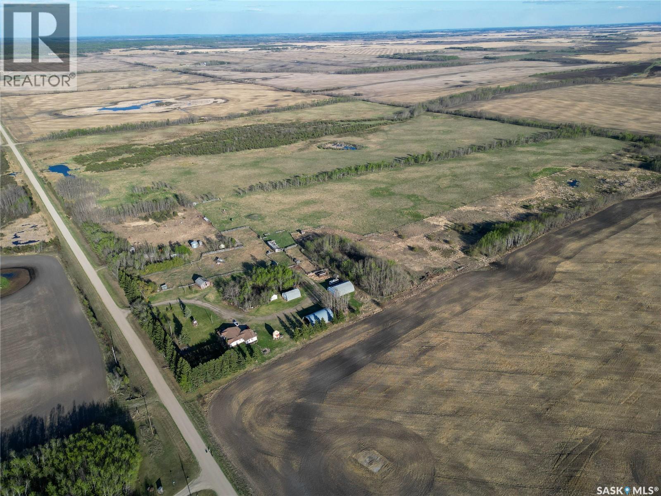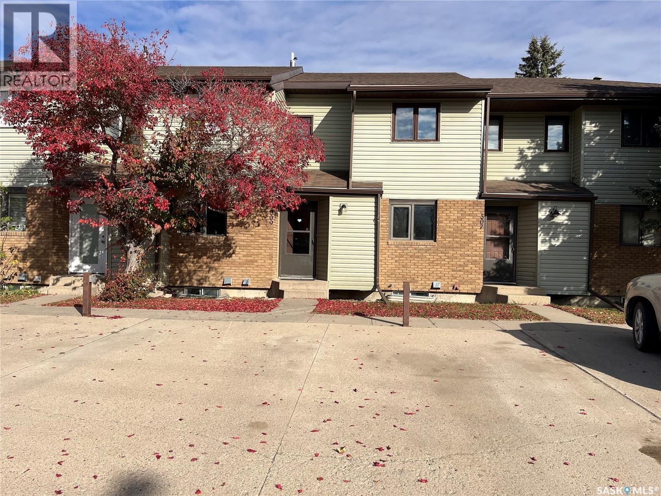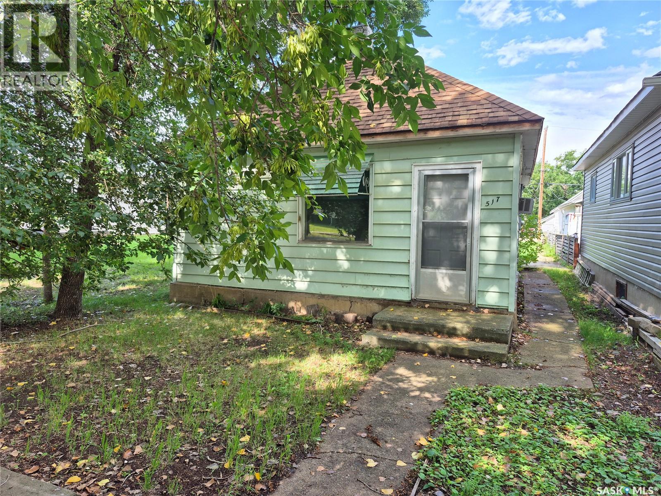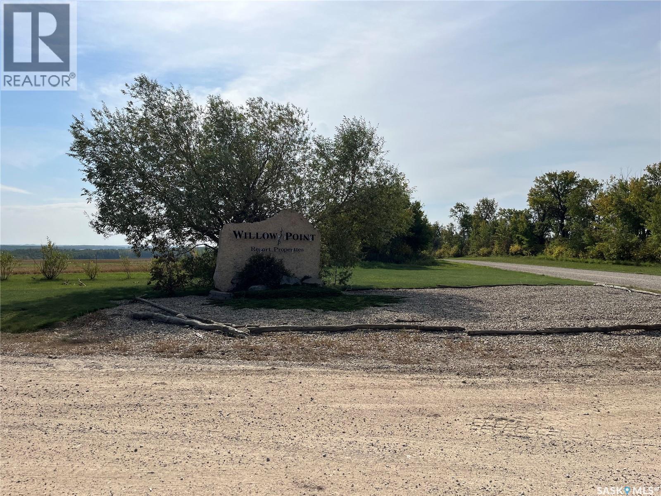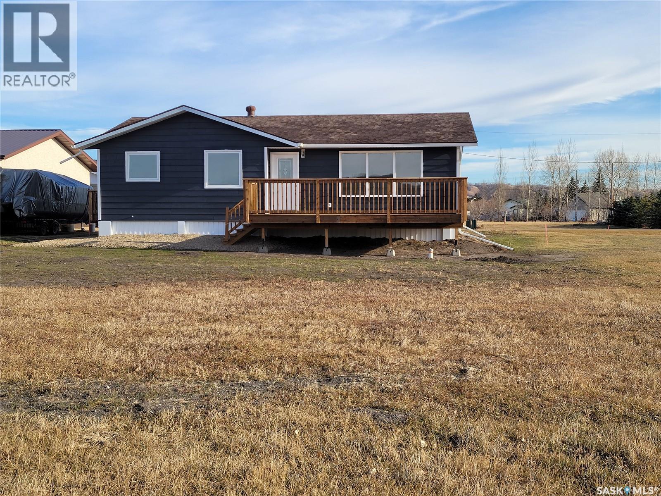Property Type
1282 103rd Street
North Battleford, Saskatchewan
This well-maintained triplex is a great opportunity for anyone looking to generate passive income. With three one-bedroom units bringing in a total of $2,260 per month and three long-term tenants already in place, this property is a true turn-key investment. Recent upgrades include new shingles and updated electrical, ensuring low maintenance for years to come. Each tenant has their own storage space in the basement, along with shared laundry facilities and off-street parking at the back. Located in an improving neighborhood, this property offers both immediate cash flow and solid long-term potential, making it an excellent addition to any investment portfolio. (id:41462)
3 Bedroom
3 Bathroom
1,832 ft2
Exp Realty
900 1st Street W
Nipawin, Saskatchewan
Welcome to 900 1st Str W! This 1092 sq ft 3 bedroom home is conveniently located only a few blocks to Wagner School and to the playground! Some renovations have been started, and you have the opportunity to finish them to your liking! 1 bedroom is on the main floor, plus 2 bedrooms upstairs. Laundry on the main floor, along with the 4-piece bath (the 2nd sink is not hooked up). Plenty of storage space in the basement. Shingles got replaced recently. Great yard, mostly fenced. If you are inspired by the opportunity, this might be the property for you! As per the Seller’s direction, all offers will be presented on 08/07/2025 4:00PM. (id:41462)
3 Bedroom
1 Bathroom
1,092 ft2
RE/MAX Blue Chip Realty
9a Prairie Sun Court
Swift Current, Saskatchewan
This 2007 original-owner mobile home at 9A Prairie Sun Court, Swift Current, SK is a comfortable and affordable option for anyone wanting a place that’s easy to maintain yet full of perks. With 2 bedrooms and 2 bathrooms, and an open design kitchen/dining/living room, it’s a layout that makes sense—whether you’re downsizing or just starting out. The unheated side porch gives you that extra bit of flex space for storage, a summer hangout spot, or even a place to pot plants when spring rolls around. Step outside and you’ll find a fully fenced backyard, offering both privacy and a safe space for kids, pets, or your next backyard barbecue. And for the handy or hobby-minded, there’s a powered 12x20 workshop tucked out back, making it easy to get creative, fix things, or simply have a little getaway spot without leaving home. Sitting on a rented lot, this property keeps things budget-friendly while still delivering the independence and outdoor space you’ve been looking for. (id:41462)
2 Bedroom
2 Bathroom
1,116 ft2
Century 21 Accord Realty
304 706 Confederation Drive
Saskatoon, Saskatchewan
Elevator access, Park-view top-floor condo in Parkside Place! This bright 1,376 sq ft 2-bed, 2-bath unit offers an open layout with morning sun and direct park views from the living room. Features include a large in-suite laundry room, wall A/C, spacious balcony with storage, , and one electrified parking stall. Prime location near Confederation Mall, parks, schools, and Circle Drive. Vacant and move-in ready! (id:41462)
2 Bedroom
2 Bathroom
1,378 ft2
Royal LePage Varsity
624-628 Main Street N
Foam Lake, Saskatchewan
This listing is 2 lots in Foam Lake, SK in a residential area with low traffic. Foam Lake's welcome sign says it is the "best place in the world to live" so how can you pass this up. With the two lots it is 100' wide and just over 119' deep. The area would not be for RV's or Mobiles, and would have to follow building bylaws for town of Foam Lake. (id:41462)
RE/MAX Blue Chip Realty
58 Horkoff Avenue
Wadena, Saskatchewan
This two bedroom bungalow has a nice private back yard, open concept main area, and a 1+ car garage with a golf cart sized garage off the back. The house has a nice porch/laundry area off the back leading downstairs or to the kitchen. The washroom has a accessible tub. The basement is partially finished and has a workshop area, utility area, and a family room area that is carpeted. (id:41462)
2 Bedroom
1 Bathroom
704 ft2
RE/MAX Blue Chip Realty
Forest Gate Road Acreage
Paddockwood Rm No. 520, Saskatchewan
Beautiful 158.46 acre acreage tucked away in a private rural setting, offering a spacious home, multiple outbuildings and plenty of room to live, work and play. The main floor features an open concept design highlighted by a spacious kitchen with ample cabinetry, a peninsula with bar seating and an island with a built-in stove top ideal for family meals and entertaining. The cozy dining area has an electric fireplace that opens to a sunken living room filled with natural light from large windows. A well appointed 3 piece bathroom and a generous laundry room with a sink and abundant storage add to the home’s functionality. The fully finished basement includes a large family room, two good sized bedrooms, a 4 piece bathroom, cold storage and a utility room. Outside, you will find a fully insulated single attached garage, a massive covered deck perfect for relaxing or entertaining and a charming fire pit area. The property also features a 60 x 40 ft metal quonset, a 38 x 55 ft shop with a mezzanine and a 36 x 28 ft shop, providing incredible potential for projects, business or storage. This property features 60 cultivated acres and an additional 45 acres of native grassland with potential for future cultivation. The farmable land has a J soil class rating and the assessed value of the land is $152,300, according to SAMA. Surrounded by mature trees and natural beauty, this acreage is a rare opportunity to enjoy a peaceful country living with endless possibilities. Call today to take the next step! (id:41462)
4 Bedroom
2 Bathroom
1,495 ft2
RE/MAX P.a. Realty
309 7th Avenue
Humboldt, Saskatchewan
Appealing lifestyle at Landmark Estates located in Humboldt! This two story unit is finished on all three levels and freshly painted on the main and top floor. This townhouse is bright and open as you enter. A powder room off the entry opens to a hall leading to the open concept floor plan. A spacious and functional kitchen boasts oak cupboards, plenty of storage and built in hutch for all your collectibles. The dining room is well defined and opens to the sunken living room with garden doors leading to the enclosed, semi private deck. Upstairs this home boasts two bedrooms with the master offering double closets. A full bath and extra storage completes this upper level. The basement offers extra living space with a family room, and an extra bedroom, utility room, and storage. This unit offers air conditioning, TWO surface parking spots, deck, and common area at the back. This common area features a small playground, benches, and plenty of green space to enjoy. Humboldt has low inventory for housing and rentals, this property would make a great investment! Call to view today! (id:41462)
3 Bedroom
2 Bathroom
1,162 ft2
Century 21 Fusion - Humboldt
13 320 Great Plains Road
White City, Saskatchewan
If you have been looking for a professional office space(furnished), this opportunity is just for you! Included in your rent is free Wi-Fi, professional grade business equipment, a large boardroom, video conferencing room and free parking. It also includes a fully equipped kitchen, 24/7 access to the building, free parking and utilities/facility management. This great property is conveniently located 10 minutes from Regina, just off the #1 Highway with close access to businesses in Emerald Park, White City, Balgonie and Pilot Butte. (id:41462)
100 ft2
RE/MAX Crown Real Estate
517 Beckwell Avenue
Radville, Saskatchewan
This property at 517 Beckwell Ave in Radville could make a great project house! The building supplies that are currently in the house will be included for the next owner. The bathroom has had the exterior wall insulated and drywall up. 100 amp panel is installed, but needs to be wired. Use the layout that is planned, or make it your own! The yard has lots of room for parking. Shingles approx 10 years old. Home is being sold as is, call for details. (id:41462)
640 ft2
Century 21 Hometown
645 Willow Point Way
St. Brieux, Saskatchewan
Enjoy the lake lifestyle with this .45 acre lakeview corner residential lot situated at Willow Point Resort Subdivision located on the West side of St. Brieux Lake. Park your Recreational Vehicle or Build your dream cottage. Building restrictions apply, but there is no timeline to build. 30 amp power is installed on the lot. Purchase price is for lot only. Shed is not included, but can be negotiated and included with the lot purchase. Willow Point Resort Properties is a year round community. Amenities include, boat launch, Marina, playground, basketball court, pickleball court, quad/snowmobile trails with warmup shack and firepit area. St Brieux Lake has great fishing and a 9 hole golf course is located close by at the Regional Park. Willow Point Resort is approximately 30 minutes to Melfort, 45 minutes to Humboldt and 1 3/4 hour to Saskatoon. (id:41462)
Century 21 Fusion - Humboldt
17 Larocque Drive
Katepwa Beach, Saskatchewan
COMPLETELY RENOVATED BUNGALOW WITH KATEPWA LAKE ACCESS. Discover this beautifully renovated 1,216 sq ft bungalow offering the ideal blend of comfort, style and functionality. Whether you're seeking a full-time home or a relaxing four-season retreat, this home delivers both versatility and quality. Every detail has been thoughtfully updated, with an open-concept floor plan, three spacious bedrooms, and a modern four-piece bathroom. The heart of the home is a bright, inviting kitchen that seamlessly flows into the dining and living areas. Large windows fill the space with natural light, highlighting the modern cabinetry and ample counter space- perfect for everyday living or entertaining guests. The open dining area provides a welcoming spot to gather and enjoy meals while overlooking the peaceful valley surroundings. The inviting mudroom with convenient laundry access adds to the home's practicality, while ample storage ensures a clutter-free lifestyle. Enjoy the outdoors on the newly constructed 12x22 deck, perfect for entertaining or simply relaxing in the fresh air and listening to the birds. The home sits on a generous lot with freshly seeded grass in a quiet community offering year-round access. The insulated crawl space, built on screw piles, provides a solid and durable foundation. Brand new well and 1500 g concrete septic tank. Walk 1 min to the public reserve, providing lake access for your own dock, to swim, or ice fishing too. Nestled in the heart of the Qu'Appelle Valley, this property offers endless recreational opportunities, from skiing the local hill, prov. parks, and festivals, to enjoying excellent fishing, scenic walking or cross-country ski trails. This exceptional property combines it all, making it the perfect place to call home or escape for all seasons. (id:41462)
3 Bedroom
1 Bathroom
1,216 ft2
C&c Realty



