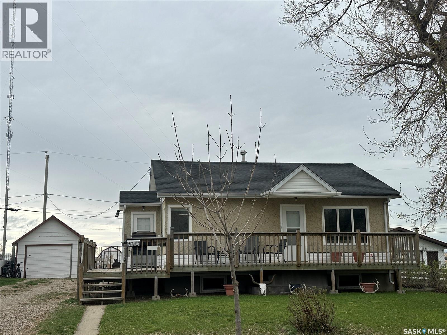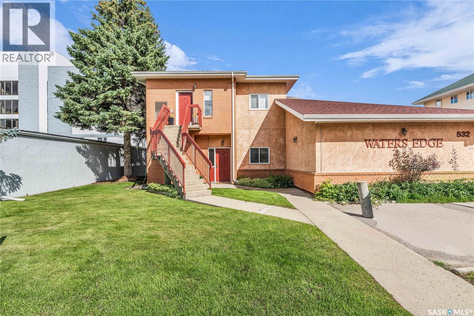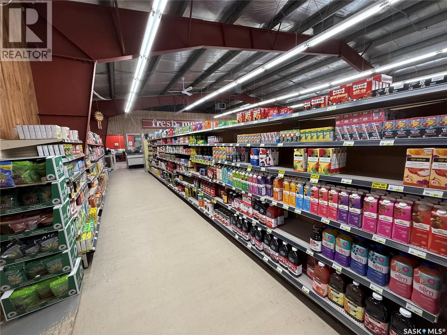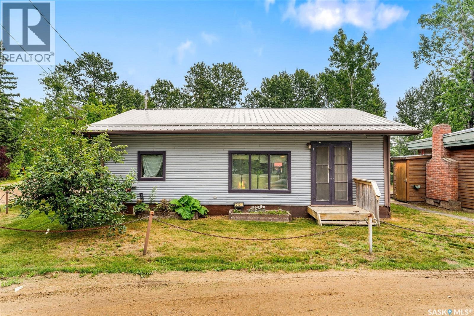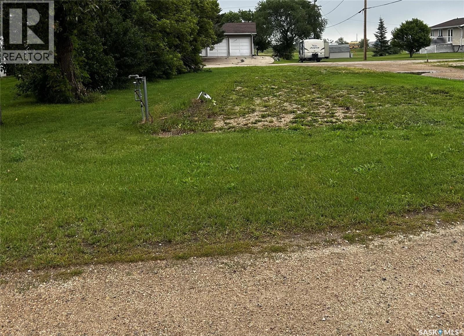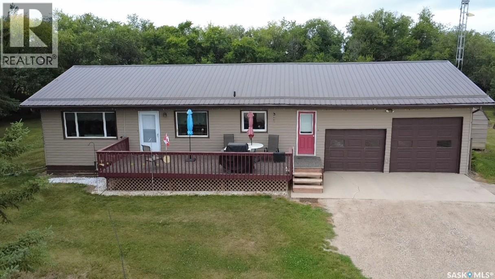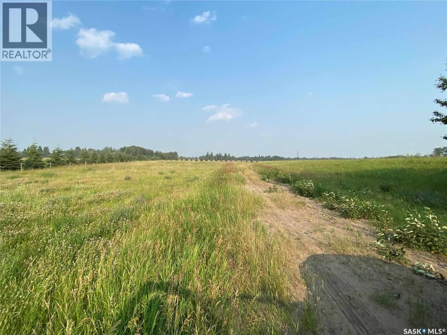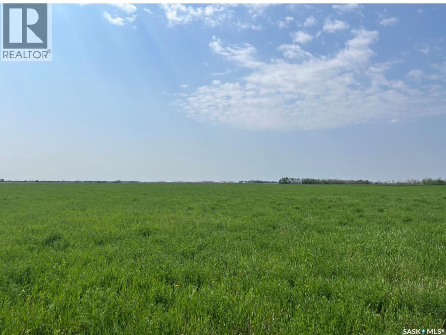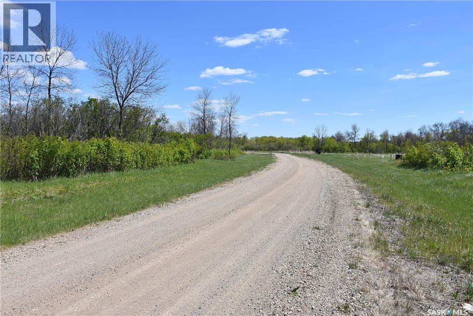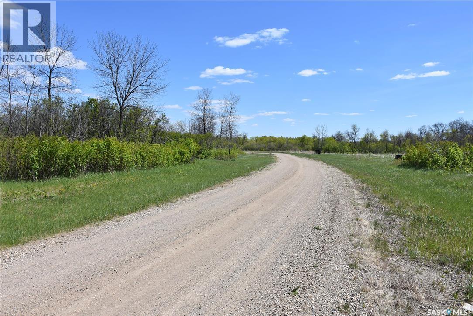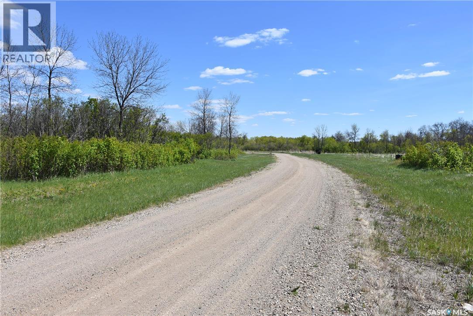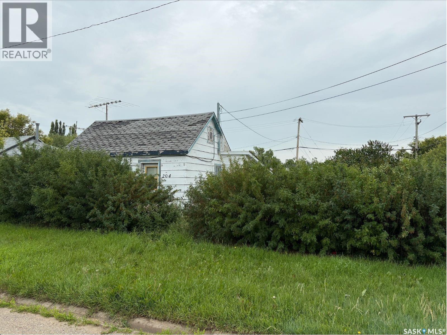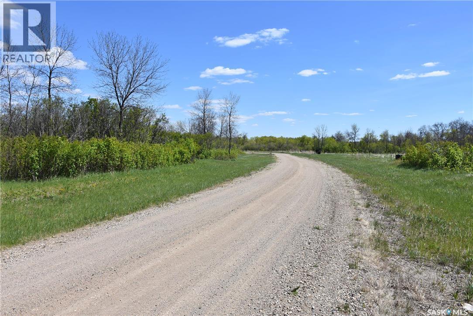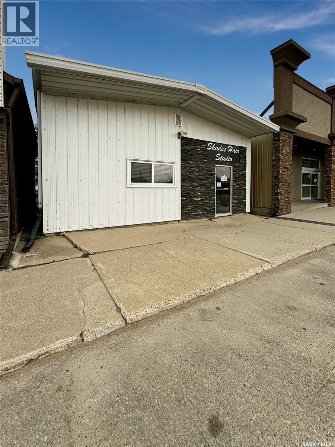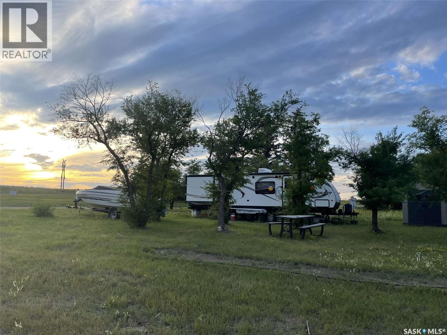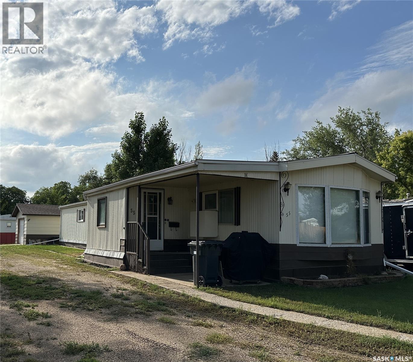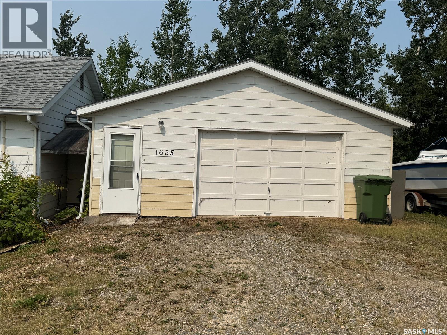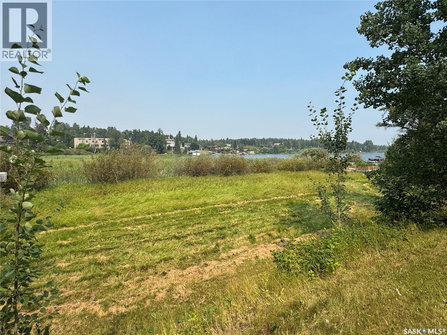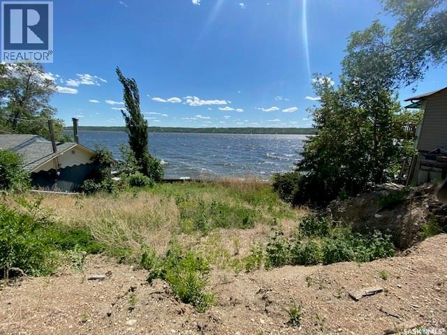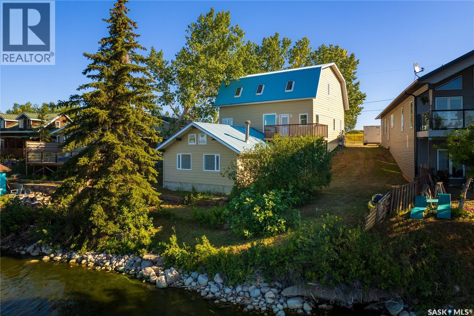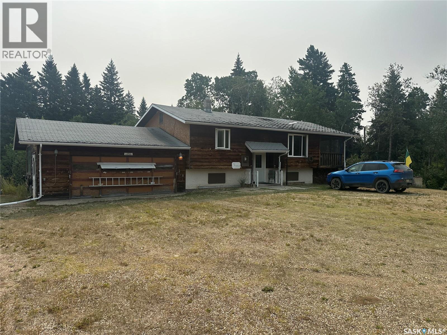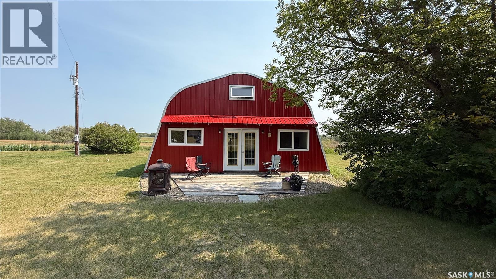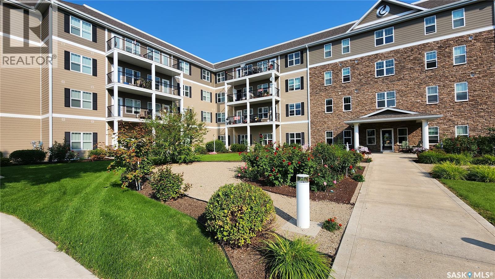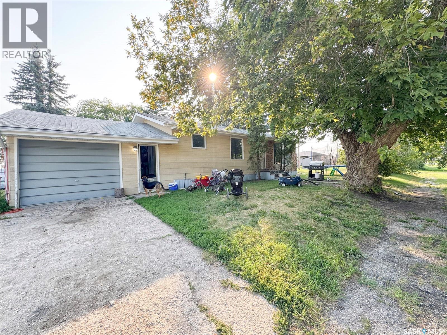Property Type
102 9th Avenue Se
Weyburn, Saskatchewan
Enjoy peaceful living in this charming 2-bedroom, 2-bathroom home set on a large, private lot with no neighbours behind—just beautiful views of the green space! The updated kitchen is perfect for cooking and entertaining, and the spacious wrap-around deck is ideal for relaxing outdoors. You’ll also appreciate the single detached garage and extra storage shed. Some windows have been updated, and the classic mix of stucco and vinyl siding adds character. The basement is open for your ideas, already featuring a bathroom with large corners tub and a roomy L-shaped living area—perfect for creating your dream space! (id:41462)
2 Bedroom
2 Bathroom
672 ft2
RE/MAX Weyburn Realty 2011
A2 532 River Street E
Prince Albert, Saskatchewan
Welcome to this beautiful riverfront condo, perfectly situated to capture breathtaking sunsets and tranquil views of the North Saskatchewan River. This second-floor unit boasts an abundance of natural light, a spacious living and dining area, and garden doors leading to a private deck—ideal for relaxing or entertaining while enjoying the serene riverscape. The large primary bedroom offers comfort and privacy, complemented by a versatile second bedroom that can double as a home office. The kitchen features gleaming oak cabinetry and comes complete with all appliances. A private laundry room and dedicated water heater add to the convenience of this low-maintenance lifestyle. Unique features include direct access to the ground-level, insulated indoor parking stall located in the southeast corner, plus an additional parking stall for guests or a second vehicle. The garage also offers generous storage space with built-in metal shelving. As a special bonus, residents enjoy exclusive access to a landscaped common area with summer furniture and a deck that leads to a private floating dock—perfect for launching summer adventures on the water. Don’t miss this rare opportunity to own a riverfront gem with lifestyle and location, all in one package. (id:41462)
2 Bedroom
1 Bathroom
1,057 ft2
Advantage Real Estate
110 Main Street
Dinsmore, Saskatchewan
Profitable and turn key grocery and liquor store in the heart of Dinsmore, 1.5 Hr away from Saskatoon(main city, in SK). The store is fully stocked and operational, making it easy for you to step in and start your business journey. The supplier is Bigway(co op). (id:41462)
4,320 ft2
RE/MAX Bridge City Realty
212 Spruce Drive N
Lakeland Rm No. 521, Saskatchewan
Tucked among the trees on a corner lot and just steps from Sunset Bay Marina and beach, this 3-bedroom bungalow offers the perfect 3-season retreat at Emma Lake. A welcoming entry warmed by a wood stove opens into a cozy living room and a spacious kitchen featuring a large island with bar seating. There are three comfortable bedrooms along with a 4-piece bathroom, while a separate bunk house provides extra sleeping space for guests. Outside, you’ll find raised garden beds alongside a mature apple tree and plenty of space for parking or outdoor activities. Backing onto peaceful greenspace, the property offers direct access to trails right from your backyard. A 1-car garage is paired with an attached smaller garage perfect for recreational vehicles or extra storage. Practical touches include a 1,250 gallon water tank, a 1,000 gallon cement septic tank, a sandpoint well (not in use), and a natural gas hookup at the cabin ready to be connected. The cabin is equipped with a metal roof upgraded in 2019, providing excellent durability and low maintenance. From boating and beach days to evenings around the firepit, this cabin offers the ideal spot to enjoy lakeside living. With lake access and recreation nearby, this Emma Lake retreat is ready for its next owners. Book your showing today! (id:41462)
3 Bedroom
1 Bathroom
976 ft2
RE/MAX P.a. Realty
101 Moose Street
Arcola, Saskatchewan
This 50' x 120' bare lot is full of potential and ready for your ideas. Located on a corner with direct access from the main paved road plus convenient double alley access at the back, it’s perfect for a variety of uses. The lot previously had a mobile home on it, and before that, it served as a well-loved neighborhood garden—showing just how flexible this space can be. Whether you're looking to build a garage, workshop, or re-establish a residential home this lot has the location and layout to make it happen. Don't miss your chance to own a well-positioned piece of Property with plenty of possibilities! (id:41462)
Royal LePage Martin Liberty (Sask) Realty
Coulter Acreage
Connaught Rm No. 457, Saskatchewan
This 1989 home has 1200sq feet, a full basement and is sitting on almost 6 acres. Only a couple miles off the highway, with mature trees and a perimeter shelter belt, this acreage is private, remote, yet only 8-9 minutes to town. As you drive up you’ll note the oversized 26x30 double car heated garage. Walking inside to the 3+1 bedrooms, 2 bathrooms and a generous kitchen/dining room. Connected to Rural water pipeline and force air natural gas heat with A/C is a huge bonus for acreage living! The home also has a backup generator to power the acreage in-case of an outage. Metal roof, rubber paved deck and raised garden boxes make the property very low maintenance! Outside you'll find multiple outbuildings including a 32x40 shed, 10x14 insulated workshop and plenty of space for gardening or raising horses. Call today to view this affordable acreage. (id:41462)
3 Bedroom
2 Bathroom
1,200 ft2
Royal LePage Renaud Realty
Rm Of Garden River Lots
Garden River Rm No. 490, Saskatchewan
Discover five beautiful acreage lots located in the RM of Garden River, just 17 minutes from Prince Albert. These lots offer the space of country living with the convenience of being close to the city. According to the seller, natural gas is prepaid up to 50 metres and power is prepaid up to 80 metres, helping you get started on your build. Thoughtful building restrictions are in place to maintain property values but restrictions allow for animals. Taxes are not assessed. The RM has approved a 3 year tax exemption for new homes being built. Choose to purchase all five lots as a package or select the one that suits you best, with prices starting at $49,900. Act now, don’t miss out on this opportunity! (id:41462)
RE/MAX P.a. Realty
Sorochka Land
Corman Park Rm No. 344, Saskatchewan
80 acres bordering the city of Saskatoon to the south and east. Zoned DAG2 District to accommodate extensive and intensive agricultural activities in areas designated for future urban growth. The zoning district provides for a range of complementary uses that are compatible with agricultural and residential land uses in close proximity to the P4G Urban Municipalities while supporting the diversification of agriculture. (id:41462)
Coldwell Banker Signature
9 Victoria Street
North Qu'appelle Rm No. 187, Saskatchewan
This large lot offers a great well treed building site in the exciting new sub division known as Taylor Beach Annex in the organized Hamlet of Taylor Beach on Katepwa Lake in the beautiful Qu'Appelle valley. Enjoy the valley lifestyle, boating, hiking, golfing or just relaxing (id:41462)
Stone Ridge Realty Inc.
11 Brown Avenue
North Qu'appelle Rm No. 187, Saskatchewan
This large lot offers a great well treed building site in the exciting new sub division known as Taylor Beach Annex in the organized Hamlet of Taylor Beach on Katepwa Lake in the beautiful Qu,Appelle valley. Enjoy the valley lifestyle, boating, hiking, golfing or just relaxing. (id:41462)
Stone Ridge Realty Inc.
10 Lake View Crescent
North Qu'appelle Rm No. 187, Saskatchewan
This large lot offers a great well treed building site in the exciting new sub division known as Taylor Beach Annex in the organized Hamlet of Taylor Beach on Katepwa Lake in the beautiful Qu'Appelle valley. Enjoy the valley lifestyle, boating, hiking, golfing or just relaxing. (id:41462)
Stone Ridge Realty Inc.
204 Drysdale Street
Rouleau, Saskatchewan
Excellent opportunity to purchase a fully serviced lot in a desirable location, selling for lot value. The property includes a usable 18’ x 20’ garage, ideal for storage or workspace while you plan your build. With all services already in place, this lot offers a cost-effective and convenient option for constructing your new home or investment property without the added expense and time of utility installation. Offering flexibility for a variety of building plans, this is a rare find in today’s market—contact your real estate professional for more information or to arrange a viewing. (id:41462)
634 ft2
RE/MAX Crown Real Estate
6 Victoria Street
North Qu'appelle Rm No. 187, Saskatchewan
This large lots offers a great well treed building site in the exciting new sub division known as Taylor Beach Annex in the organized Hamlet of Taylor Beach on Katepwa Lake in the beautiful Qu,Appelle valley. Enjoy the valley lifestyle, boating, hiking, golfing or just relaxing (id:41462)
Stone Ridge Realty Inc.
307 Main Street
Hague, Saskatchewan
Commercial Gem in the Heart of Hague – Ready for Your Business Vision! Now available—this standout 960 sq ft commercial space in the growing town of Hague offers excellent visibility and versatility, just 10 minutes north of Warman. Whether you're planning a salon, professional office, or boutique storefront, this property provides the layout and location to make it happen. Sitting on a concrete slab with a large lot and room for future expansion or additional parking, the building features a newly refreshed exterior that welcomes you into a bright reception area and open-concept floorplan. Inside you’ll find two spacious rooms (one private, one open ceiling), a generous storage room, a 2-piece bathroom, mechanical room, and convenient rear laundry hookups. Equipped with a furnace, water heater, and central A/C, the space is easily adaptable to your specific business needs. Hague continues to grow as a small-town hub with quick highway access—making this the perfect spot to plant your business roots. Book your private showing with a commercial REALTOR® and explore the potential today. (id:41462)
Trcg The Realty Consultants Group
79 Dawn Way
Diefenbaker Lake, Saskatchewan
Welcome to Sandy Shores Resort on Lake Diefenbaker where lake life meets comfort and convenience! This titled lot is located in Phase 3 and backs directly onto the sports court and playground, making it an ideal spot for families. The lot features irrigation and beautifully manicured, hand-planted trees, adding privacy and natural beauty. Enjoy year-round access, and take advantage of the extensive walking trails that wind through the resort, offering scenic views of the lake and surrounding landscape. Just a short stroll to the beach and marina, Sandy Shores Resort also features multiple sandy beaches and is conveniently located just over an hour from Saskatoon and 10 minutes from Gardiner Dam. As a resale property, there is no GST applicable, making this an excellent opportunity to build your seasonal retreat or year-round home in a vibrant and growing lake community! (id:41462)
RE/MAX Shoreline Realty
55 14th Street
Weyburn, Saskatchewan
Solid mobile home situated on a large lot with a lovely bank of mature trees offering great privacy. This well-maintained property features a single car garage with remote, a spacious entryway, and a bright, open dining and kitchen area. You'll love the large living room with plenty of natural light. Complete with 3 bedrooms, a 4-piece bath, and convenient laundry area. Ample storage throughout. Quick possession available—move in and make it yours! (id:41462)
3 Bedroom
1 Bathroom
1,038 ft2
RE/MAX Weyburn Realty 2011
1635 Bay Avenue N
La Ronge, Saskatchewan
Lake front property at Police Point comes with a garage already on the lot! This quiet street is such a desirable location with its lake views and family friendly vibes. Great opportunity to build a new house beside the existing garage. The double garage is 24x26 and is insulated and heated with a propane heater. As it is right now the garage is joined by a breezeway to an old house on the adjacent lot, which is also for sale. Check out that listing as well at MLS SK014683. Buy one or both lots and build your dream home overlooking the back bay of Police Point - it is super protected and you can access the open water by a canoe or kayak from your backyard. (id:41462)
RE/MAX La Ronge Properties
1631 Bay Avenue N
La Ronge, Saskatchewan
Lake view lot on a very quiet street! This property has such a great location and it has a few options for a Buyer to consider. There is an old house currently on the lot that has sustained water damage in the basement and now has pervasive mold/mildew problems downstairs. Possible options include: if you want a project house, see if you could work with the house that is currently on the lot, OR you could move it off the foundation to another location and put it on a new foundation, OR you could tear it down and build your dream home on this site! This is a wonderful, desirable location and the adjacent lot is also for sale, check out that listing as well MLS # SK014684. (id:41462)
RE/MAX La Ronge Properties
726 Lipton Road
Fort San, Saskatchewan
Vacant waterfront lot on Echo Lake on the Fort San Road. The lake front has been wrapped and stones placed to prevent erosion. There was a new well drilled on the Property in 2019 and is 80 ft deep. The lot is ideally suited for a walk out home and has fantastic views of Echo lake and the surrounding Qu'Appelle Valley. The lot is only 5 km to the resort town of Fort Qu'Appelle, mission Ridge ski park, Echo ridge golf course and the amenities the valley has to offer. A great place to build your dream home. (id:41462)
Stone Ridge Realty Inc.
Lot 11 Macklin Lake Regional Park
Eye Hill Rm No. 382, Saskatchewan
Fantastic opportunity to get creative and inspired in the completion of this waterfront-All Season Cabin. 1449 sq ft on 2 storeys. All rooms are framed and mostly sheeted to include, 3 bed, 3 baths, loft, office, spacious living, dining and kitchen area, dormer windows, metal roofing and ICF walls. Built but not completed in 2007, attached to old 1975 built 536 sq ft cabin (written as bonus room on listing specs). In floor heating, 100 amp electrical service, private well (36 inch casing approximately 8 ft. seller says 5 gpm) and septic tank (400 gallon holding, below ground level and 1300 septic), Lease fee $400.00, taxes $1269.62 for 2023.. Building specs available upon request. All mudding, sanding and painting is recently completed, ready for flooring, light fixtures, bathroom and kitchen installs. This property is located walking distance to a 9-hole pristine golf course with grass greens and watered fairways, this park is usually at its max capacity in summer months; this lake also features a sandy beach with swimming and separate boating area; trout pond accessible by the lake as well. This park is located a few kms from Macklin and hosts an annual world Bunnock championship every summer which brings in a lot of spectators and competitors. (id:41462)
3 Bedroom
3 Bathroom
1,945 ft2
Century 21 Prairie Elite
Hobby Farm
Arran, Saskatchewan
Privacy at its finest, treed acres, hay meadows where deer and elk can be found, located near the Swan River, this bi-level retreat with attached 2 car attached heated workshop makes this package complete. Covered deck to the south for the morning coffee and sun, spacious open concept living room, updated kitchen and dining in one large open area. Best of all, located minutes away from Thunderhill ski area and Benito, MB. Call today to view. (id:41462)
1,184 ft2
Royal LePage Martin Liberty (Sask) Realty
Turtleford Acreage
Mervin Rm No.499, Saskatchewan
Located just 7 km west of Turtleford, this 20-acre property is a great starting-out property with room to build and expand. The centerpiece is a 2022 Quonset with integrated 1-bedroom, 1-bath living quarters featuring in-floor heating, fully furnished for a quick purchase. The living quarters are seamlessly attached to a spacious 32x32 shop with a 12x12 overhead door. The property includes a historic barn, multiple sheds, a large garden, and a thriving raspberry patch. A workshop with a pit caters to hobbyists or mechanics. Surrounded by abundant wildlife, this acreage is ideal for those seeking privacy and space. Listed at $264,900. (id:41462)
1 Bedroom
1 Bathroom
750 ft2
Century 21 Prairie Elite
323 680 7th Avenue E
Melville, Saskatchewan
Welcome to Suite 323 at Cumberland Villas in Melville — a cozy and well-designed 473 sq. ft. 1-bed, 1 bath suite on the 3rd floor. This bright, west-facing unit features a functional galley-style kitchen with four appliances and ample counter space, flowing seamlessly into the living area. The spacious bedroom includes a large walk-in closet and a 4-piece ensuite for added comfort. Additional highlights include a convenient in-suite laundry area off the kitchen, a welcoming foyer with extra storage, and a private west-facing balcony perfect for enjoying the fresh air and sunshine. Residents of Cumberland Villas enjoy access to a range of excellent amenities, including a dining area and bistro, library, elevator, workshop, lounge, and a recreation center — all designed to support an active and engaging lifestyle. A dedicated parking space and beautifully maintained courtyard complete the offering. Condo fees are just $245/month, making this suite an attractive and affordable living option. (id:41462)
1 Bedroom
1 Bathroom
473 ft2
Royal LePage Next Level
202 Yorkton Avenue
Theodore, Saskatchewan
Here is a great family home located in the Village of Theodore. This Village has a grocery store, library, fire hall, cafe, Coop gas station with liquor sales, RV park, Active community center/skating rink. Whitesand Regional Park is a short 10 min drive where you will find camping, fishing and golfing. There is a Catholic k-8 School and a daycare. The home sits on a large corner lot. The garage features over head doors on both side so you can drive right through. The layout is wide open and provide a great space for entertain with the family. There are 3 bedrooms and 4pc bath upstairs. The basement is partially developed with a rec room on one side and laundry and storage on the other. Come and make this your new home and enjoy small town living. (id:41462)
3 Bedroom
1 Bathroom
960 ft2
Core Real Estate Inc.



