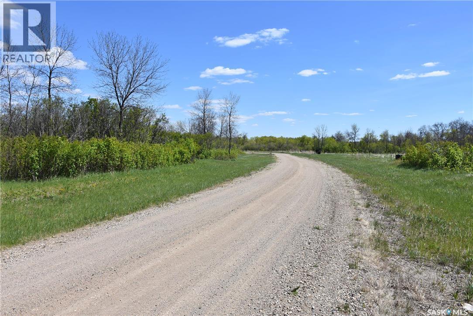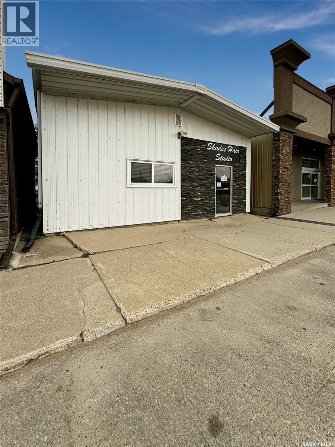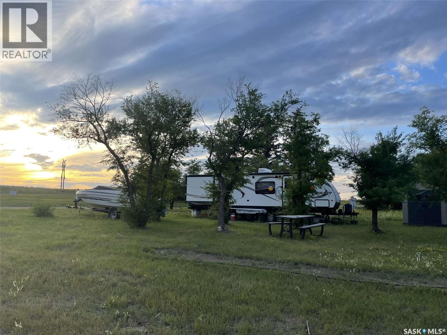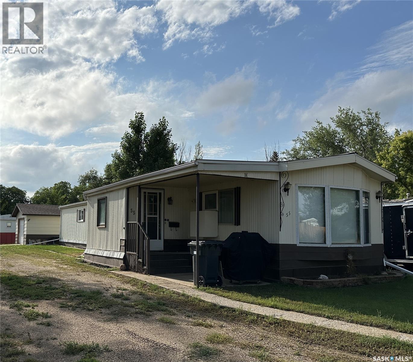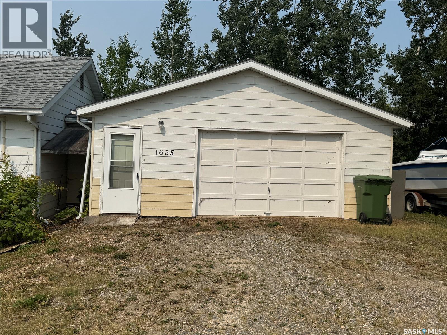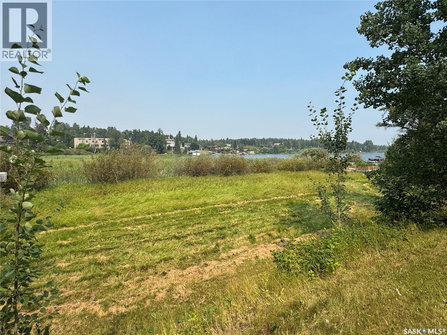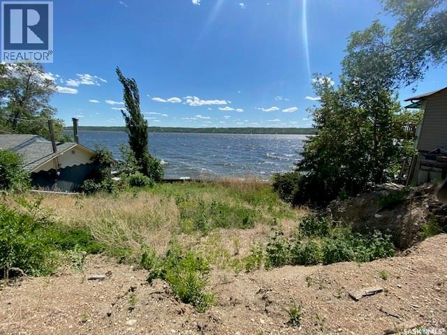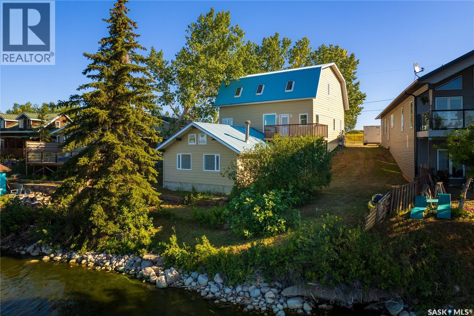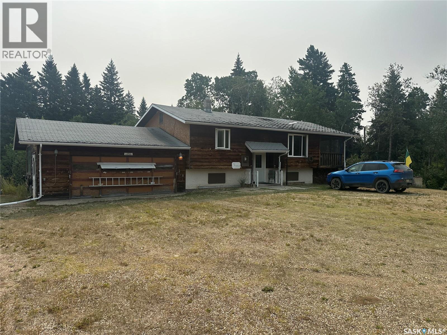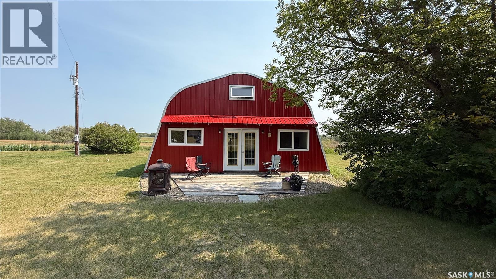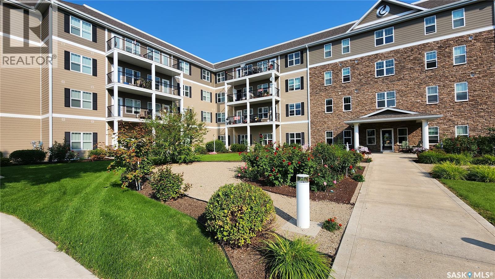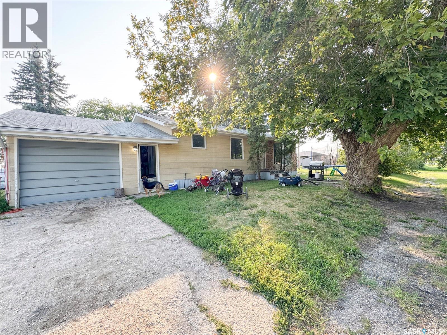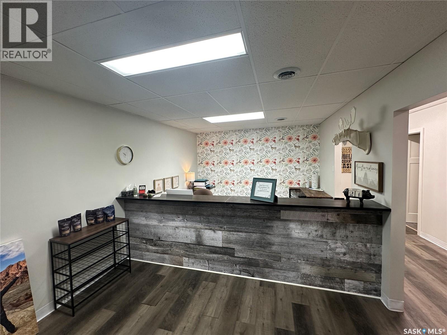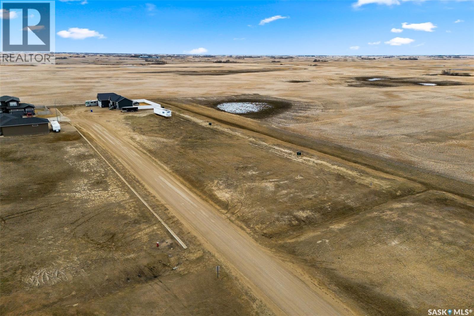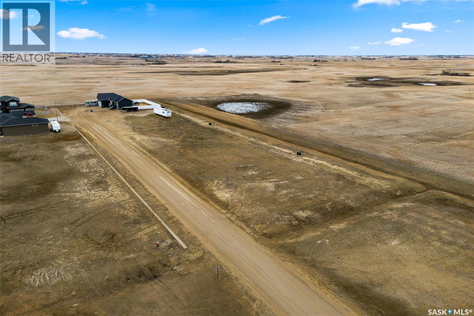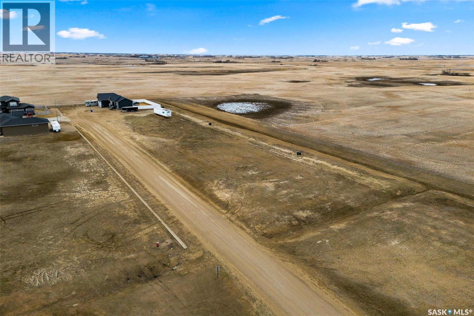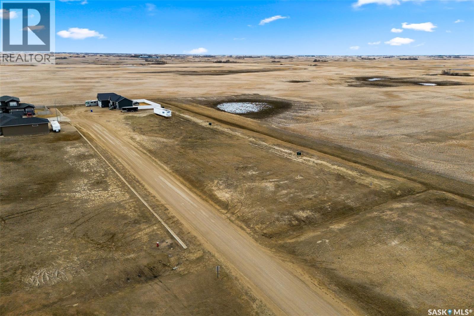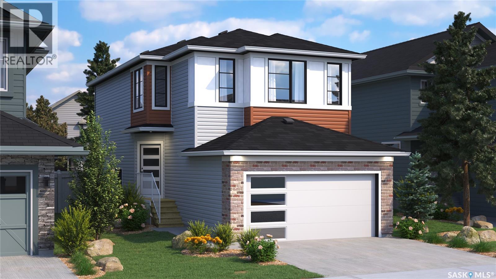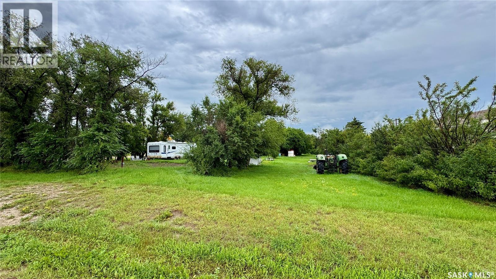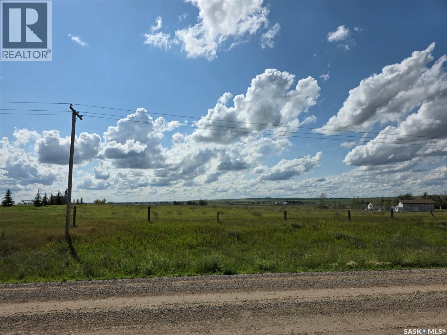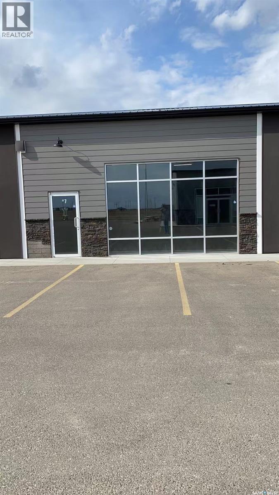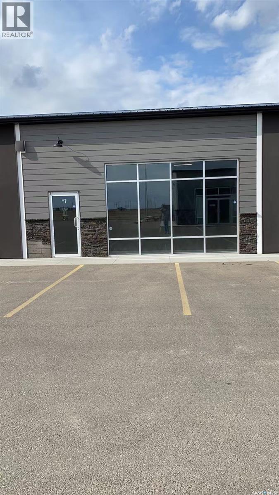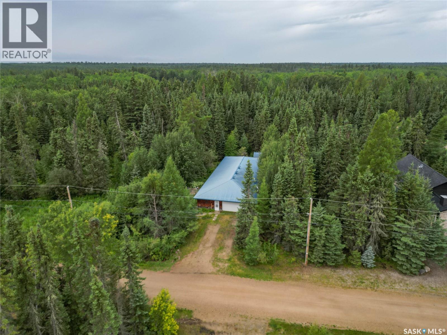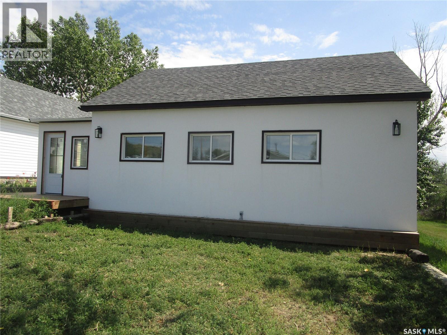Property Type
6 Victoria Street
North Qu'appelle Rm No. 187, Saskatchewan
This large lots offers a great well treed building site in the exciting new sub division known as Taylor Beach Annex in the organized Hamlet of Taylor Beach on Katepwa Lake in the beautiful Qu,Appelle valley. Enjoy the valley lifestyle, boating, hiking, golfing or just relaxing (id:41462)
Stone Ridge Realty Inc.
307 Main Street
Hague, Saskatchewan
Commercial Gem in the Heart of Hague – Ready for Your Business Vision! Now available—this standout 960 sq ft commercial space in the growing town of Hague offers excellent visibility and versatility, just 10 minutes north of Warman. Whether you're planning a salon, professional office, or boutique storefront, this property provides the layout and location to make it happen. Sitting on a concrete slab with a large lot and room for future expansion or additional parking, the building features a newly refreshed exterior that welcomes you into a bright reception area and open-concept floorplan. Inside you’ll find two spacious rooms (one private, one open ceiling), a generous storage room, a 2-piece bathroom, mechanical room, and convenient rear laundry hookups. Equipped with a furnace, water heater, and central A/C, the space is easily adaptable to your specific business needs. Hague continues to grow as a small-town hub with quick highway access—making this the perfect spot to plant your business roots. Book your private showing with a commercial REALTOR® and explore the potential today. (id:41462)
Trcg The Realty Consultants Group
79 Dawn Way
Diefenbaker Lake, Saskatchewan
Welcome to Sandy Shores Resort on Lake Diefenbaker where lake life meets comfort and convenience! This titled lot is located in Phase 3 and backs directly onto the sports court and playground, making it an ideal spot for families. The lot features irrigation and beautifully manicured, hand-planted trees, adding privacy and natural beauty. Enjoy year-round access, and take advantage of the extensive walking trails that wind through the resort, offering scenic views of the lake and surrounding landscape. Just a short stroll to the beach and marina, Sandy Shores Resort also features multiple sandy beaches and is conveniently located just over an hour from Saskatoon and 10 minutes from Gardiner Dam. As a resale property, there is no GST applicable, making this an excellent opportunity to build your seasonal retreat or year-round home in a vibrant and growing lake community! (id:41462)
RE/MAX Shoreline Realty
55 14th Street
Weyburn, Saskatchewan
Solid mobile home situated on a large lot with a lovely bank of mature trees offering great privacy. This well-maintained property features a single car garage with remote, a spacious entryway, and a bright, open dining and kitchen area. You'll love the large living room with plenty of natural light. Complete with 3 bedrooms, a 4-piece bath, and convenient laundry area. Ample storage throughout. Quick possession available—move in and make it yours! (id:41462)
3 Bedroom
1 Bathroom
1,038 ft2
RE/MAX Weyburn Realty 2011
1635 Bay Avenue N
La Ronge, Saskatchewan
Lake front property at Police Point comes with a garage already on the lot! This quiet street is such a desirable location with its lake views and family friendly vibes. Great opportunity to build a new house beside the existing garage. The double garage is 24x26 and is insulated and heated with a propane heater. As it is right now the garage is joined by a breezeway to an old house on the adjacent lot, which is also for sale. Check out that listing as well at MLS SK014683. Buy one or both lots and build your dream home overlooking the back bay of Police Point - it is super protected and you can access the open water by a canoe or kayak from your backyard. (id:41462)
RE/MAX La Ronge Properties
1631 Bay Avenue N
La Ronge, Saskatchewan
Lake view lot on a very quiet street! This property has such a great location and it has a few options for a Buyer to consider. There is an old house currently on the lot that has sustained water damage in the basement and now has pervasive mold/mildew problems downstairs. Possible options include: if you want a project house, see if you could work with the house that is currently on the lot, OR you could move it off the foundation to another location and put it on a new foundation, OR you could tear it down and build your dream home on this site! This is a wonderful, desirable location and the adjacent lot is also for sale, check out that listing as well MLS # SK014684. (id:41462)
RE/MAX La Ronge Properties
726 Lipton Road
Fort San, Saskatchewan
Vacant waterfront lot on Echo Lake on the Fort San Road. The lake front has been wrapped and stones placed to prevent erosion. There was a new well drilled on the Property in 2019 and is 80 ft deep. The lot is ideally suited for a walk out home and has fantastic views of Echo lake and the surrounding Qu'Appelle Valley. The lot is only 5 km to the resort town of Fort Qu'Appelle, mission Ridge ski park, Echo ridge golf course and the amenities the valley has to offer. A great place to build your dream home. (id:41462)
Stone Ridge Realty Inc.
Lot 11 Macklin Lake Regional Park
Eye Hill Rm No. 382, Saskatchewan
Fantastic opportunity to get creative and inspired in the completion of this waterfront-All Season Cabin. 1449 sq ft on 2 storeys. All rooms are framed and mostly sheeted to include, 3 bed, 3 baths, loft, office, spacious living, dining and kitchen area, dormer windows, metal roofing and ICF walls. Built but not completed in 2007, attached to old 1975 built 536 sq ft cabin (written as bonus room on listing specs). In floor heating, 100 amp electrical service, private well (36 inch casing approximately 8 ft. seller says 5 gpm) and septic tank (400 gallon holding, below ground level and 1300 septic), Lease fee $400.00, taxes $1269.62 for 2023.. Building specs available upon request. All mudding, sanding and painting is recently completed, ready for flooring, light fixtures, bathroom and kitchen installs. This property is located walking distance to a 9-hole pristine golf course with grass greens and watered fairways, this park is usually at its max capacity in summer months; this lake also features a sandy beach with swimming and separate boating area; trout pond accessible by the lake as well. This park is located a few kms from Macklin and hosts an annual world Bunnock championship every summer which brings in a lot of spectators and competitors. (id:41462)
3 Bedroom
3 Bathroom
1,945 ft2
Century 21 Prairie Elite
Hobby Farm
Arran, Saskatchewan
Privacy at its finest, treed acres, hay meadows where deer and elk can be found, located near the Swan River, this bi-level retreat with attached 2 car attached heated workshop makes this package complete. Covered deck to the south for the morning coffee and sun, spacious open concept living room, updated kitchen and dining in one large open area. Best of all, located minutes away from Thunderhill ski area and Benito, MB. Call today to view. (id:41462)
1,184 ft2
Royal LePage Martin Liberty (Sask) Realty
Turtleford Acreage
Mervin Rm No.499, Saskatchewan
Located just 7 km west of Turtleford, this 20-acre property is a great starting-out property with room to build and expand. The centerpiece is a 2022 Quonset with integrated 1-bedroom, 1-bath living quarters featuring in-floor heating, fully furnished for a quick purchase. The living quarters are seamlessly attached to a spacious 32x32 shop with a 12x12 overhead door. The property includes a historic barn, multiple sheds, a large garden, and a thriving raspberry patch. A workshop with a pit caters to hobbyists or mechanics. Surrounded by abundant wildlife, this acreage is ideal for those seeking privacy and space. Listed at $264,900. (id:41462)
1 Bedroom
1 Bathroom
750 ft2
Century 21 Prairie Elite
323 680 7th Avenue E
Melville, Saskatchewan
Welcome to Suite 323 at Cumberland Villas in Melville — a cozy and well-designed 473 sq. ft. 1-bed, 1 bath suite on the 3rd floor. This bright, west-facing unit features a functional galley-style kitchen with four appliances and ample counter space, flowing seamlessly into the living area. The spacious bedroom includes a large walk-in closet and a 4-piece ensuite for added comfort. Additional highlights include a convenient in-suite laundry area off the kitchen, a welcoming foyer with extra storage, and a private west-facing balcony perfect for enjoying the fresh air and sunshine. Residents of Cumberland Villas enjoy access to a range of excellent amenities, including a dining area and bistro, library, elevator, workshop, lounge, and a recreation center — all designed to support an active and engaging lifestyle. A dedicated parking space and beautifully maintained courtyard complete the offering. Condo fees are just $245/month, making this suite an attractive and affordable living option. (id:41462)
1 Bedroom
1 Bathroom
473 ft2
Royal LePage Next Level
202 Yorkton Avenue
Theodore, Saskatchewan
Here is a great family home located in the Village of Theodore. This Village has a grocery store, library, fire hall, cafe, Coop gas station with liquor sales, RV park, Active community center/skating rink. Whitesand Regional Park is a short 10 min drive where you will find camping, fishing and golfing. There is a Catholic k-8 School and a daycare. The home sits on a large corner lot. The garage features over head doors on both side so you can drive right through. The layout is wide open and provide a great space for entertain with the family. There are 3 bedrooms and 4pc bath upstairs. The basement is partially developed with a rec room on one side and laundry and storage on the other. Come and make this your new home and enjoy small town living. (id:41462)
3 Bedroom
1 Bathroom
960 ft2
Core Real Estate Inc.
B 31 2nd Avenue N
Yorkton, Saskatchewan
This is a beautifully set-up professional space currently being used as a massage therapy business. This unit is suitable for almost any professional setting that requires private office space and a reception area. There are laundry hookups and two entrances. The unit also features a kitchenette. The unit is located inside the main building with access and advertising opportunity facing Second Ave N. (id:41462)
1,350 ft2
RE/MAX Revolution Realty
Lot 5 On Tennyson Avenue
Southey, Saskatchewan
This is your chance to acquire one of 4 fully serviced residential lots in Southey's thriving and in-demand community. These lots are ideal for personal home construction and present a lucrative investment opportunity. All lots are fully serviced with gas and power and have completed geo-tech engineering for optimal construction. Water and sewer services are available for the lot furthest to the west, with future plans for water and sewer installation for the remaining lots. With a proven track record of houses selling quickly in Southey, these lots present a prime investment opportunity. Whether you are looking to build your dream home or make a smart investment, these lots offer an incredible opportunity. (id:41462)
Exp Realty
Lot 4 On Tennyson Avenue
Southey, Saskatchewan
This is your chance to acquire one of 4 fully serviced residential lots in Southey's thriving and in-demand community. These lots are ideal for personal home construction and present a lucrative investment opportunity. All lots are fully serviced with gas and power and have completed geo-tech engineering for optimal construction. Water and sewer services are available for the lot furthest to the west, with future plans for water and sewer installation for the remaining lots. With a proven track record of houses selling quickly in Southey, these lots present a prime investment opportunity. Whether you are looking to build your dream home or make a smart investment, these lots offer an incredible opportunity. (id:41462)
Exp Realty
Lot 3 On Tennyson Avenue
Southey, Saskatchewan
This is your chance to acquire one of 4 fully serviced residential lots in Southey's thriving and in-demand community. These lots are ideal for personal home construction and present a lucrative investment opportunity. All lots are fully serviced with gas and power and have completed geo-tech engineering for optimal construction. Water and sewer services are available for the lot furthest to the west, with future plans for water and sewer installation for the remaining lots. With a proven track record of houses selling quickly in Southey, these lots present a prime investment opportunity. Whether you are looking to build your dream home or make a smart investment, these lots offer an incredible opportunity. (id:41462)
Exp Realty
Lot 2 On Tennyson Avenue
Southey, Saskatchewan
This is your chance to acquire one of 4 fully serviced residential lots in Southey's thriving and in-demand community. These lots are ideal for personal home construction and present a lucrative investment opportunity. All lots are fully serviced with gas and power and have completed geo-tech engineering for optimal construction. Water and sewer services are available for the lot furthest to the west, with future plans for water and sewer installation for the remaining lots. With a proven track record of houses selling quickly in Southey, these lots present a prime investment opportunity. Whether you are looking to build your dream home or make a smart investment, these lots offer an incredible opportunity. (id:41462)
Exp Realty
3080 Dumont Way
Regina, Saskatchewan
Rustic charm meets modern comfort in the Dakota Single Family — a 1,412 sq. ft. home designed to embrace both style and everyday practicality. Please note: this home is currently under construction, and the images provided are a mere preview of its future elegance. Artist renderings are conceptual and may be modified without prior notice. We cannot guarantee that the facilities or features depicted in the show home or marketing materials will be ultimately built, or if constructed, that they will match exactly in terms of type, size, or specification. Dimensions are approximations and final dimensions are likely to change, and the windows and garage doors denoted in the renderings may be subject to modifications based on the specific elevation of the building. With its double front-attached garage, this home makes a strong first impression before welcoming you into a warm and inviting main floor. The open-concept design ties the kitchen, dining, and living areas together — perfect for big family dinners or quiet nights in. The kitchen features quartz countertops and a corner walk-in pantry to keep everything organized. A 2-piece powder room completes the main level. Upstairs, 3 thoughtfully designed bedrooms await, including a primary suite with its own walk-in closet and private ensuite. A bonus room offers the perfect flexible space — whether you need a playroom, study, or TV lounge. And to make life easier, laundry is located upstairs, right where you need it most. This home comes fully loaded with a stainless steel appliance package, washer and dryer, and concrete driveway, all finished with modern farmhouse flair. (id:41462)
3 Bedroom
3 Bathroom
1,430 ft2
Century 21 Dome Realty Inc.
Lot 17-18 Railway Street
Macrorie, Saskatchewan
Located in the quiet village of MACRORIE, SASKATCHEWAN, this generously sized 100' x 125' RESIDENTIAL LOT offers a fantastic opportunity to build your dream home or vacation getaway near LAKE DIEFENBAKER. Enjoy the peace of RURAL LIVING with the convenience of power already on site, natural gas at the property line, and three electrical stubs positioned throughout the lot for flexible building options. A mobile home was previously situated here, so most utility hookups remain nearby depending on your desired build location. The lot features a storage shed, a designated garden area, and currently has the owner’s RV parked on-site, making it ideal for immediate seasonal use. With mature trees lining the perimeter, the property provides PRIVACY and AMPLE SPACE to accommodate a home and a garage. The lot fronts onto an open field to the west, offering unobstructed PRAIRIE VIEWS and stunning SASKATCHEWAN SUNSETS. Perfect for those looking to build near Lake Diefenbaker, this property combines space, services, and serenity in one affordable package. Don’t miss your chance to own a piece of land in this friendly and welcoming community. (id:41462)
Royal LePage Varsity
Blyth Acreage
Swift Current Rm No. 137, Saskatchewan
ACREAGE LIFE! Here is your chance to own 5 acres and build your dream property. Located just 5 min from the city of Swift Current and 1 km off Highway #1 you can have it all. Zoned CR2 allows you to move in an RTM or stick build your home with a min of 1200 sq.ft, Outbuildings permitted to a max of 2400 sq.ft. Livestock (2 horses) also permitted with restrictions. City water is available just on the other side of the main grid, power and natural gas run in the ditch. (id:41462)
RE/MAX Of Swift Current
7 1211 Boucher Avenue
Warman, Saskatchewan
Looking for a great place to start or relocate your business? This 1250sqft space in the South of Warman Business Park offer the perfect place for your retail, office, light industrial, or warehouse company. Bright and spacious, with a 2pc bath and lots of parking out front. Available for sale or lease -- contact your realtor for more information! (id:41462)
1,250 ft2
Realty Executives Saskatoon
7 1211 Boucher Avenue
Warman, Saskatchewan
Looking for a great place to start or relocate your business? This 1250sqft space in the South of Warman Business Park offer the perfect place for your retail, office, light industrial, or warehouse company. Bright and spacious, with a 2pc bath and lots of parking out front. Available for sale or lease -- contact your realtor for more information! (id:41462)
1,250 ft2
Realty Executives Saskatoon
4 Parkland Road
Candle Lake, Saskatchewan
Private oasis retreat with an industrial feel! Upon entering this one of a kind property, you step directly into the 27' X 34' attached garage with a metal roof and automatic opener. With 2 bedrooms, 2 bathrooms, and a huge open concept layout, this property also offers a spacious studio space with tons of potential. Enjoy the tranquillity of the heavily treed surroundings through the abundance of windows, while the deck off the patio doors provides a perfect spot for entertaining. Additional features include an in-floor Viesman boiler, air to air exchanger, garden area, and a great variety of storage. Located near the new Candlewood Cove Marina, this property truly holds a ton of potential. A great opportunity to add your final touches and turn it into your dream home or cottage! (id:41462)
2 Bedroom
2 Bathroom
2,304 ft2
Coldwell Banker Signature
2011 1st Street S
Rockglen, Saskatchewan
Nestled in the valley, surrounded by the hills, you will find Rockglen, Saskatchewan . There is something truly special about Rockglen! In a town with about 400 people you will find a wonderful community. This lovely area calls in Artists and Musicians and those that just want to enjoy peaceful living and great places to explore like the Badlands. Just north of the 49th parallel for easy access to the USA . The area has many farms and ranches which all use Rockglen for Banking, Grocery shopping, Butcher shop, Restaurants, Gas and Hardware, private Artist gallery's, Bowling alley, a Bar. There is a Community center where you can come and watch or join in for an evening filled with music. And yea, there is a business that can help you can stay fit . Offering different things.. spin class.. yoga.. Everything Old is New Again, is how I best describe this charming property! This Home has been completely gutted and now boosts NEW! Entering into the front door, you will step into the porch, which has so much room, that you could set up your office, and still have ample space for coats and boots. Next comes the kitchen with expansive cabinets for over 20 ft. and the natural light pours in from all the perfectly spaced windows. Living room is just off that so you may enjoy your family as you whip up your culinary delight! The bedroom has a large ensuite for your privacy and convenience. 3 More bedrooms on the main floor and a 3 piece bathroom. Down the stairs is ready for you to finish your way. There is a 3 piece bathroom a n laundry room done already. The beauty of this is there is a separate entrance that you could finish the basement as a suite for extra income or as your family entertainment area. So 8.6 foot ceilings on main floor- new wiring. new furnace & hot water heater- new shingles- windows- sidewalks- doors-flooring - drywall- and sewer- and on and on. If you are drawn to this area. Come and let your heart decide. (id:41462)
4 Bedroom
3 Bathroom
1,218 ft2
Royal LePage® Landmart



