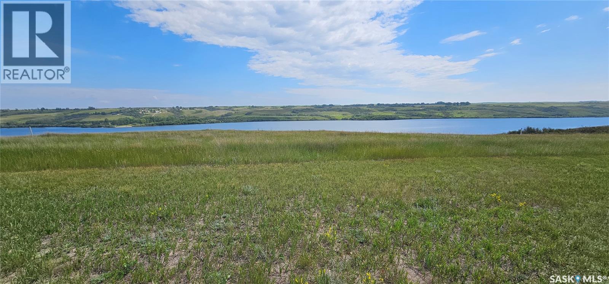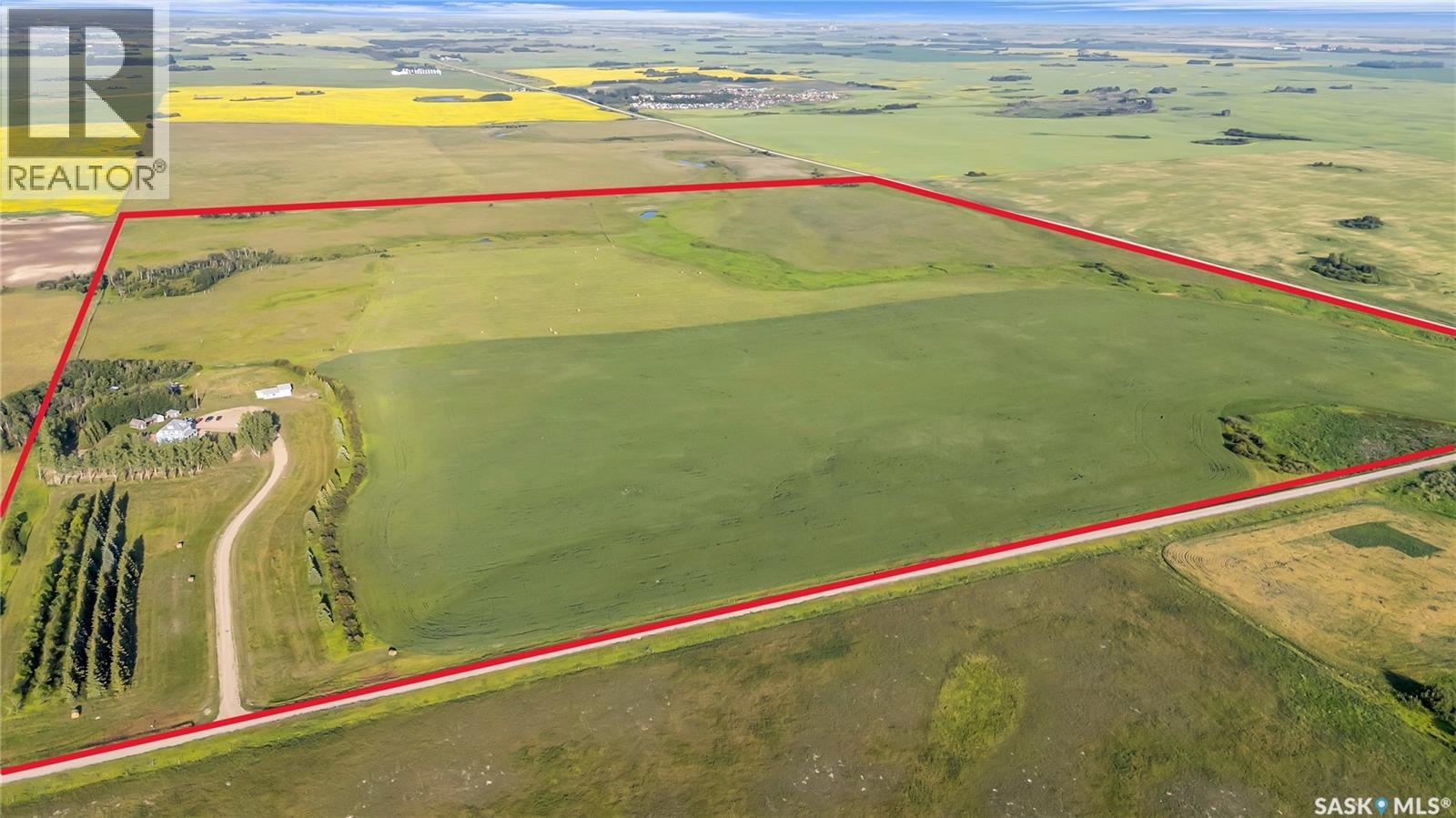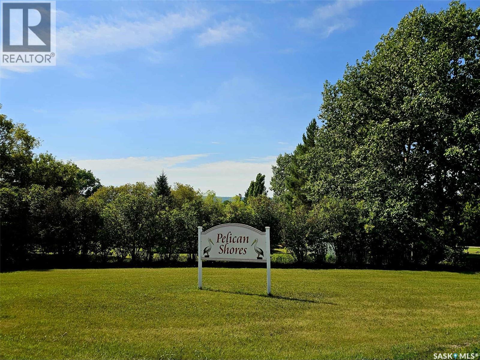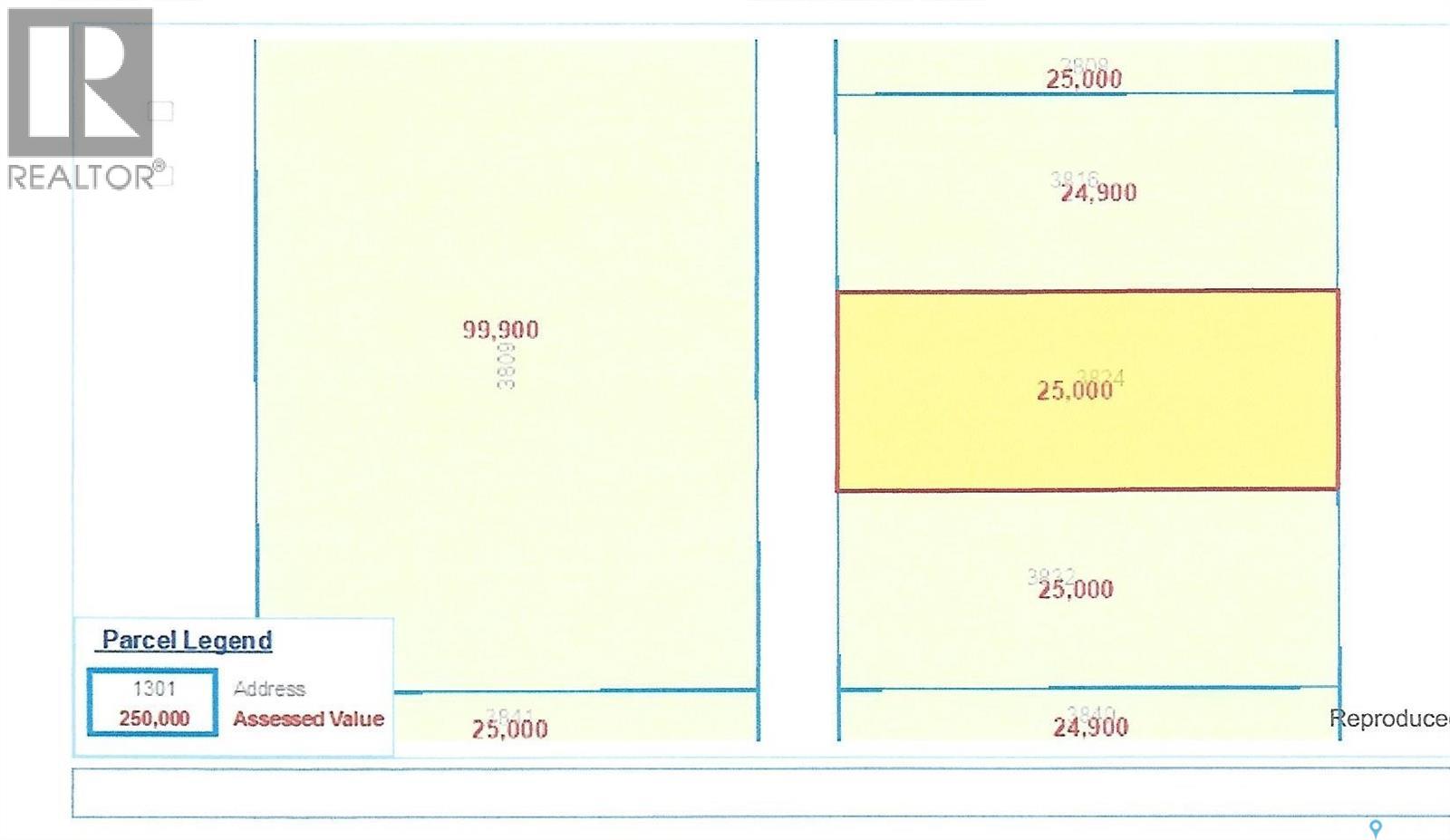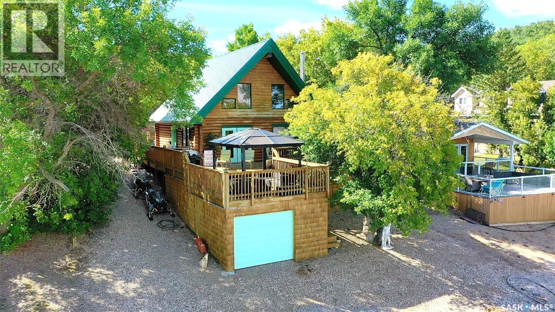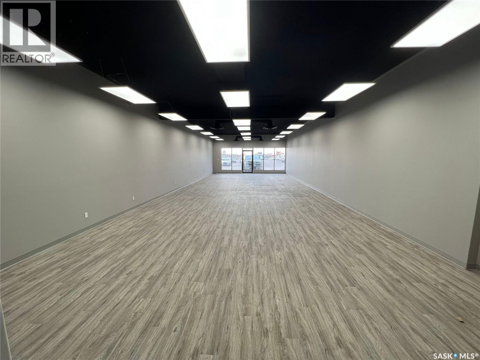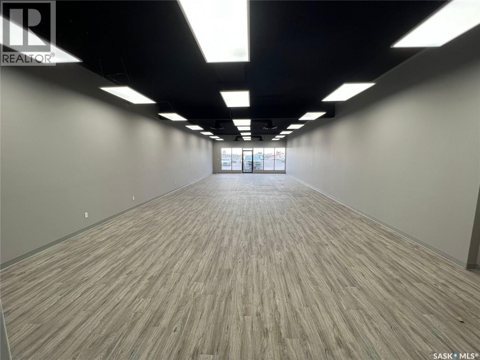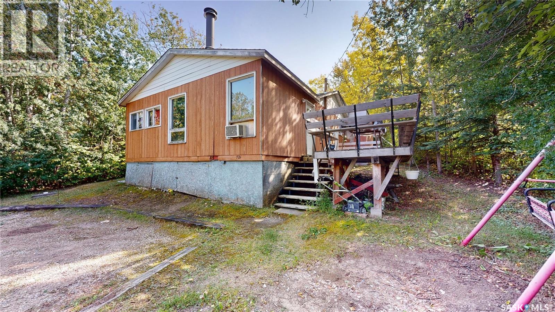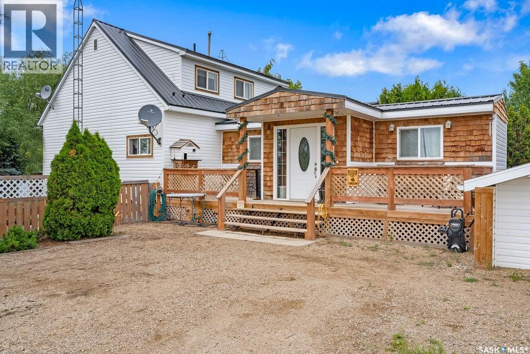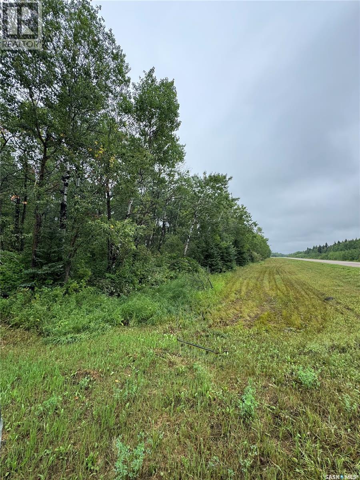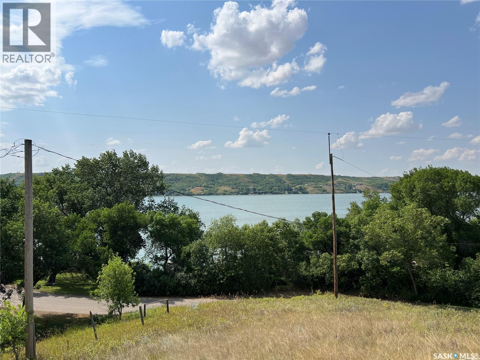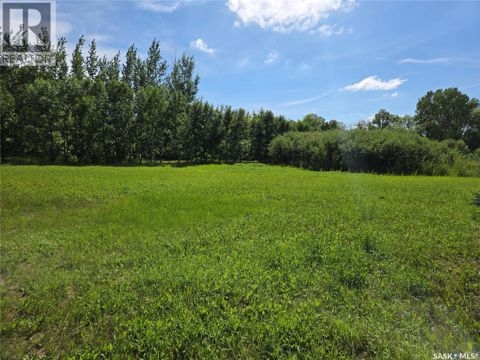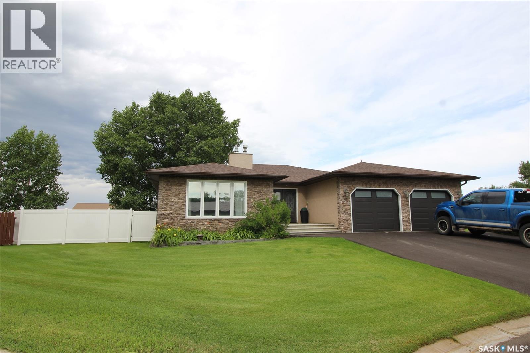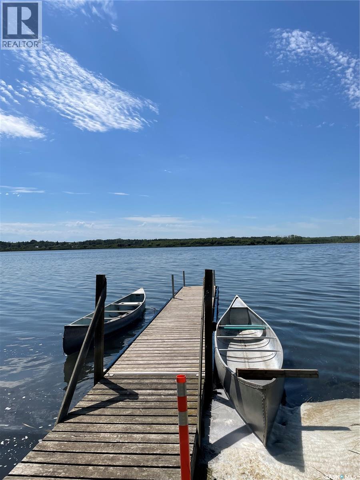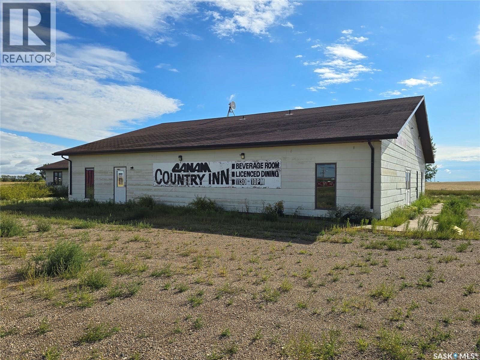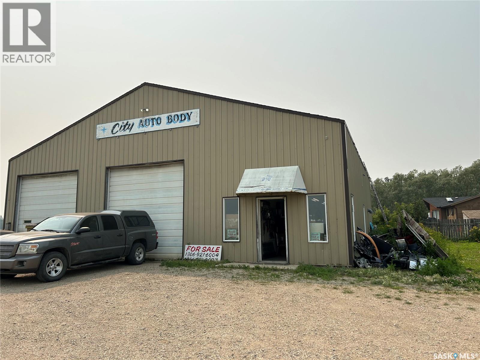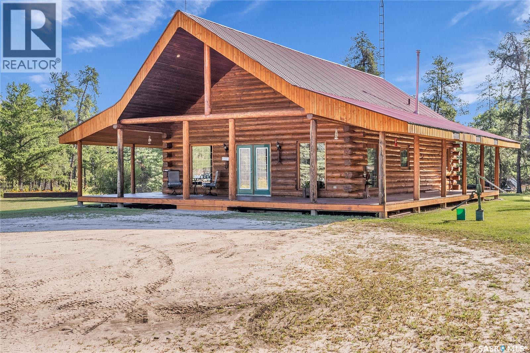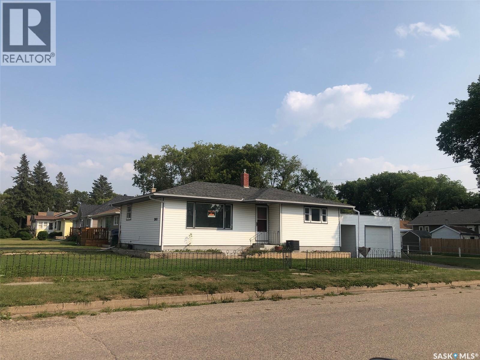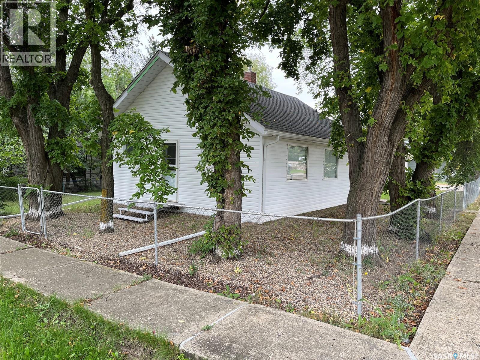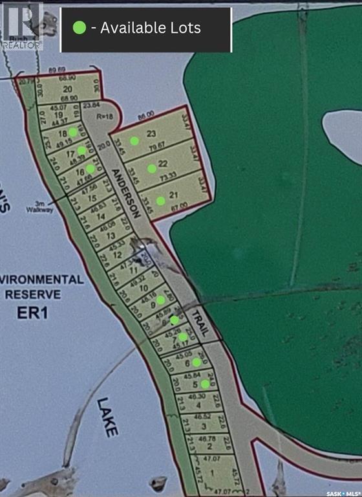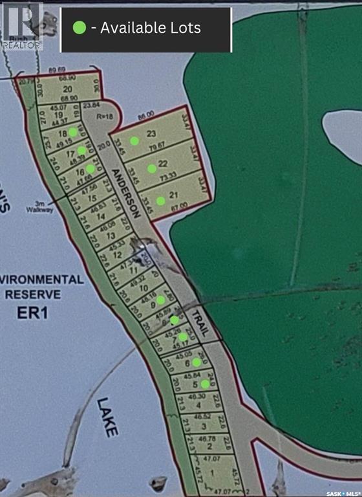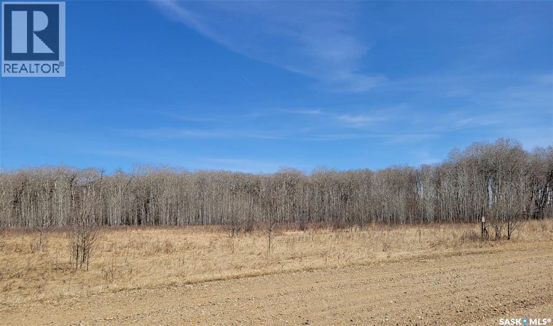Property Type
118 Sunrise Drive S
Dundurn Rm No. 314, Saskatchewan
Looking to build your dream home by the lake but do not want to be too far from the city, your search ends here. Check out this serviced lot with gas, power, city water and town sewer. This lot has it all, call today to secure this before its gone. (id:41462)
Realty Executives Saskatoon
Butler Acreage
Edenwold Rm No.158, Saskatchewan
20 minutes from the city you will find this 1/4 section homestead. In 1995 this yard site was established by moving in a 1920 2 and a half storey character home and putting it on a new concrete full basement. This home features turn of the century character with modern upgrades. Large working kitchen and center island, dining area, livingroom with natural gas fireplace and family room. The South facing covered verandah is a great place to sit and look out over the rest of the land. The second floor has master suite with 3 piece ensuite and access to the second storey balcony, 2 other large bedrooms, 3 piece main bath and laundry area. The third level is fully insulated and open space awaiting your development ideas. Properties like this don't come along often, don't miss your opportunity to develop your dream! (id:41462)
3 Bedroom
3 Bathroom
1,792 ft2
RE/MAX Crown Real Estate
Lot 4 Lakewood Road
Round Lake, Saskatchewan
Lot 4 Lakewood Road Round Lake Here is your opportunity to build your dream home at the lake! A good sized lot in the friendly community of Pelican Shores just waiting for you. This well treed lot is across the road from Round Lake in a quiet, peaceful community. (id:41462)
Living Skies Realty Ltd.
3824 Ellice Street
Regina, Saskatchewan
Two 25' x 125' undeveloped residential lots in Devonia Park or Phase IV of West Harbour Landing. Devonia Park is a quarter section of land originally subdivided into 1,400 lots in 1912. Investment opportunity only at this time with potential to build on in the future. Brokerage sign at the corner of Campbell Street and Parliament Avenue. GST may be applicable on the sale price. More information in the 'West Harbour Landing Neighborhood Planning Report'. There will be other costs once the land is developed. (id:41462)
Global Direct Realty Inc.
1736 Winnipeg Street
Regina, Saskatchewan
Great opportunity to supplement your income and build your real estate portfolio! (id:41462)
1 Bathroom
792 ft2
Boyes Group Realty Inc.
1011 Qu'appelle Street
Wapella, Saskatchewan
This beautiful lot is full of possibilities! Any home plan you could desire would fit on this massive one acre lot. Lovely mature trees for privacy. Lots of room to enjoy the outdoors, have a garden, and space for your camper and toys. Swing by to take a look and start dreaming! (id:41462)
RE/MAX Blue Chip Realty
14 Poplar Trail
Crooked Lake, Saskatchewan
Tranquil water front lake life , living in a log home all year round is what Lot 14 Poplar Trail provides. On the quiet side of Crooked Lake , find this 2004 "A Frame" Swedish Cove Log home with a combined living space of 1710 sq ft to include the walk out basement and master loft. The lake frontage is 50' x 147 , with Xeriscape yard and sandy beach. Large 2 sided decking with views of the sunset can be enjoyed and covered gazebo to relax under. The master bedroom is located in the loft with a views of the lake. Main floor living provides an entertainment space in the living room with garden doors to front deck, a kitchen /dining area, 3 piece bath with laundry. Walk out basement has a rec space, 2nd bedroom , a utility room and dry bar area. Relax in the hot tub under the deck with entry from the basement. Stone epoxy flooring makes this space very durable and easy to maintain. One owner home and is looking for a new owner whether you want to be seasonal or 4 season , this property provides comfort with a wood stove and propane forced air furnace (2024)with central air. Metal roof was new in 2015, power vent propane hot water heater, 1000 concrete septic, couple sources of water systems, 200 amp service, boat house great for storage, dog kennel and dog run , 1 road entry and access to the water , are some of the features. Pier and gazebo included in the purchase. Stainless steel fridge, stove and DI washer included as well as the washer and dryer. Owner just finished staining the exterior. Good opportunity to have a unique lake front home. Close to the boat launch and huge children's playground , campgrounds and Great neighbours. Lease due end of Dec - 2024 was $2781 Tax due end of Sept - 2024 $1683.55 (id:41462)
2 Bedroom
1 Bathroom
1,170 ft2
RE/MAX Blue Chip Realty
14 385 Broadway Street E
Yorkton, Saskatchewan
Position your business in one of Yorkton’s most visible and high-traffic retail destinations. Unit 14 at Linden Square Shopping Centre offers 1,587 sq. ft. of versatile commercial space, surrounded by a strong mix of established tenants that draw consistent customer traffic to the area. Located on Yorkton’s thriving Eastside, this location benefits from excellent accessibility, high daily vehicle counts, and convenient on-site parking. The open floor plan provides flexibility for a variety of uses, including retail, service, or specialty shops, and can be adapted to suit your business vision. Highlights: 1,587 sq. ft. commercial retail space High-visibility Eastside Yorkton location Surrounded by strong anchor and national tenants Ample customer parking and easy site access Flexible layout for a variety of retail or service-based uses Whether you’re looking to expand your current business or open a new location in one of Yorkton’s most sought-after commercial areas, Unit 14 delivers the exposure, convenience, and tenant mix to set you up for success. (id:41462)
1,587 ft2
RE/MAX Revolution Realty
13 385 Broadway Street E
Yorkton, Saskatchewan
Position your business in one of Yorkton’s most visible and high-traffic retail destinations. Unit 13 at Linden Square Shopping Centre offers 1,587 sq. ft. of versatile commercial space, surrounded by a strong mix of established tenants that draw consistent customer traffic to the area. Located on Yorkton’s thriving Eastside, this location benefits from excellent accessibility, high daily vehicle counts, and convenient on-site parking. The open floor plan provides flexibility for a variety of uses, including retail, service, or specialty shops, and can be adapted to suit your business vision. Highlights: 1,587 sq. ft. commercial retail space High-visibility Eastside Yorkton location Surrounded by strong anchor and national tenants Ample customer parking and easy site access Flexible layout for a variety of retail or service-based uses Whether you’re looking to expand your current business or open a new location in one of Yorkton’s most sought-after commercial areas, Unit 13 delivers the exposure, convenience, and tenant mix to set you up for success. (id:41462)
1,587 ft2
RE/MAX Revolution Realty
721 9th Street
White Bear Ir 70, Saskatchewan
Welcome to White Bear Lake Resort, SK! Tucked away in a private location on 9th Street, this 3 bedroom cabin features an underground cistern, heating sources to easily adapt to a year round home and is furnished with everything you need to move in and enjoy. Two of the bedrooms are outfitted with bunk beds that provide plenty of sleeping space for a large family. A cozy wood burning fireplace is the focal point of the living room with direct access to the deck that is complete with built in bench seating. The 3 piece bathroom houses the hot water on demand plus the back porch with additional room for storage. The back of the cottage features a large screened room to entertain guests or curl up with a good book. The back yard is surrounded by trees for privacy, has a storage shed, a wood shed and a fire pit area. Shingles were replaced in 2022. The swing set and trampoline are an added bonus for the kids. Check out the video link to take a walk through in the virtual tour! Lake Life awaits! (id:41462)
3 Bedroom
1 Bathroom
865 ft2
Red Roof Realty Inc.
111 Main Street
Fletts Springs Rm No. 429, Saskatchewan
Welcome to paradise! This property combines the spaciousness & privacy of acreage life with the comfort of community living- no need to chauffeur your kids to school, as the bus will pick them up at the door & take them to Melfort or Kinistino. Your errands are also minimized as you can get your mail & drop off your garbage right in town! This property has 18 years of upgrades & renovations, but the character of the original home has been preserved. A grand entryway addition completed in 2018 welcomes you into this home where you will find a cozy fireplace nook, tons of storage, & a bright open laundry space. Just past the main floor bedroom you will see the sparkling bathroom completed in 2020 with a clawfoot tub & crown molding. The kitchen is packed with updated appliances, storage & counterspace, plus the best lighting! The dining room opens onto a covered patio/deck area for in/out entertaining; or enjoy the natural light year-round with updated windows throughout the home. Upstairs are three spacious bedrooms with lots of storage space & nooks to explore. If that’s not enough, the backyard & adjoining lots are jaw-dropping. You have to see it to understand the scope of the time, money, & care that has been invested in this property: both covered/uncovered deck areas, a cement-pad firepit, water features, mulch & juniper landscaping, perennials & fruit trees, a giant swing, hand-chipped limestone details, plenty of green space, raised garden beds, equipment storage/sheds, two greenhouses past the fully fenced yard, water lines…what else?! The house itself has tin roofing & brand new siding. Cedar-shake details complete the home, & there are lots of other upgrades; a new septic mound, a cement pad ready for a hot tub, a carport , a new tree line; even a grow room in the basement. And don't worry about pesky snow removal; the RM clears & maintains the roads. This turn-key property is just -20 minutes of highway driving from Melfort, St Brieux, or Kinistino! (id:41462)
4 Bedroom
1 Bathroom
1,429 ft2
Prairie Skies Realty
Kerlak Cabin Retreat Acres
Hudson Bay Rm No. 394, Saskatchewan
5.25 Acres Land with Highway #9 Frontage – Ready for Development. Discover the perfect spot for your next retreat, cabin, or recreational getaway! This 5.25-acre fully treed parcel offers direct Highway #9 frontage and is already equipped with an approach access, making itdevelopment-ready. Located just 11 miles south of Hudson Bay, this remote and peaceful property is ideal for outdoor enthusiasts. Enjoy easy access to excellent hunting areas and numerous lakes nearby, including McBride Lake, Saginas Lake, and Parr Hill via the nearby Little Swan Road. Whether you’re looking to build a cabin, set up a hunting base, or create an off-grid living retreat, this beautiful acreage offers both privacy and accessibility in the heart of nature. Don’t miss out! (id:41462)
Royal LePage Renaud Realty
558 Daniel Drive
Dufferin Rm No. 190, Saskatchewan
Look no further for your lakeview lot at Buffalo Pound in the village of North Grove. Close by you'll find Millennium Park which has a recreation area with a sandbox, playground and green space. The boat launch is even closer, just northwest of the property. This 0.23 acre lot is located on the north shore. Phone and power are along Daniel Drive with the main natural gas line running east of the property. Call your REALTOR to find out more information. (id:41462)
C&c Realty
1 1st Avenue
Edenwold, Saskatchewan
10 Lots for sale in one great package in the town of Edenwold! If you are looking for a place to build your dream home in a maturely treed area with TONS of space for a yard, this is the lot for you! 0.77 acres of land will allow the new owners to create the space you would love to have, without the city prices, and only 45 KM from Regina. Town water and sewer is available, with gas and power to the lot edge. If this is what you are looking for, reach out today! (id:41462)
Coldwell Banker Local Realty
Royal LePage Next Level
555 5th Street W
Shaunavon, Saskatchewan
This is your opportunity to own a premium property that checks every box — modern updates, generous space, and a prime location. Nestled in a quiet cul-de-sac, this stunning home backs onto Avondale Park, offering peaceful views and direct access to green space. Step inside through the welcoming front door into a spacious foyer that immediately reflects the unique style and charm of the home. To your left, a sunken living room with a cozy gas fireplace opens to the formal dining room — perfect for entertaining. The chef’s kitchen is a dream, featuring a gas cooktop, built-in double oven, granite countertops, crisp white cabinetry, and plenty of workspace. The adjoining breakfast area includes a built-in desk and garden doors leading to the back deck. The main floor hosts two bedrooms: one with a 3-piece ensuite and walk-in closet, and another with a custom Pax wardrobe system. The guest bath boasts a deep jetted tub for ultimate relaxation. Upstairs, the luxurious primary suite offers a private retreat with a reading nook, two-sided fireplace, spa-inspired ensuite with double sinks, bubble jetted tub, separate steam shower with directional body spray, and private water closet with bidet. The walk-in closet is outfitted with a beautiful custom wardrobe system. The lower level is designed for fun and comfort, with a spacious family/games room, full wet bar with dishwasher, and another gas fireplace for movie nights. Two large bedrooms are found here — one currently used as a home gym with a rubber matted floor. The home is equipped for year-round comfort: the primary suite features natural gas forced-air heating and on-demand hot water, while the rest of the home enjoys radiant hot water heat, including in-floor heating in the basement and both attached double garages. A stand-by whole home generator is ready for any emergency. Outside, the left side yard is fenced with new PVC fencing, a firepit, and private stone patio. (id:41462)
5 Bedroom
4 Bathroom
2,760 ft2
Access Real Estate Inc.
Wakaw Lake 120 Acres
Hoodoo Rm No. 401, Saskatchewan
Escape to Serenity: 120 Acres of Lakefront Bliss at Wakaw Lake Nestled on the pristine North Shore of Wakaw Lake, this extraordinary 120-acre sanctuary offers the perfect balance of natural beauty, tranquility, and boundless potential. Whether you’re seeking an idyllic retreat, a place to build your dream home, or a destination for glamping under the stars, this property promises a lifestyle of peaceful luxury. The rolling hills, bordered by lush shelterbelts, create an intimate and secluded environment, while the gently sloping lower bank opens to the lakefront, offering unparalleled views. A two-storey, nearly 2000 sqft home is already under construction, just steps away from the water’s edge. The land is truly remarkable, blessed with top-rated soil, including organic black loam from the lakebed in the lower field. A 750,000-gallon dugout, native prairie fescue on the hillside, and wild Saskatoon berries lining the lakeside provide a bounty of natural beauty. Nearby, the town of Wakaw is a thriving commercial and tourist destination, just 10 minutes from your front door. With a newly paved Main Street lined with charming shops, restaurants, cafes, and a museum, this quaint town offers a welcoming atmosphere. Whether you’re an avid golfer, hunter, or nature enthusiast, this property offers access to the best that Wakaw has to offer. A short golf cart ride takes you to the Wakaw Regional Park with its 9-hole golf course, marina, boat rentals, and beaches, while nearby hunting opportunities cater to those seeking adventure. Back Country Spirits offers tours and tastings, and Back Roads U-pick farm adds a touch of rural charm just minutes away. This is a rare opportunity to own a piece of paradise on Wakaw Lake, where natural beauty meets endless possibility. Immerse yourself in serenity, and let this extraordinary property be your sanctuary for generations to come. (id:41462)
3 Bedroom
2 Bathroom
1,976 ft2
The Agency Saskatoon
Canam Country Inn
Oungre, Saskatchewan
The Iconic CANAM Country Inn is for Sale. Located right off of Highway #35 at Oungre, this Business and building provide an excellent opportunity for someone wanting to run their own bar and restaurant. The building is already outfitted with the essential kitchen equipment,, freezers, coolers, pool table, etc to get you started. There is also six hotel rooms connected to supplement your business. The owners are wishing to sell, but will also entertain a lease agreement. (id:41462)
5,036 ft2
RE/MAX Weyburn Realty 2011
803 4th Avenue
Star City, Saskatchewan
For Sale – 3,000 sq. ft. Commercial Shop in Star City, SK -- Opportunity awaits with this spacious 3,000 sq. ft. shop located in the friendly community of Star City, Saskatchewan. The building features two drive-in bays plus an older paint booth, offering versatility for a range of automotive, mechanical, or light industrial uses. Sitting on a generously sized lot, there’s plenty of room for parking, outdoor storage, or future expansion. Whether you’re looking to start a business, relocate your operations, or invest in a functional commercial space, this property delivers both space and potential. Features: -- 3,000 sq. ft. shop space -- Two drive-in bays -- Older paint booth (as-is) -- Large lot with ample room for parking & storage -- Located in Star City, just minutes from Melfort and Tisdale -- Bring your ideas and make this property work for you! (id:41462)
3,028 ft2
RE/MAX Blue Chip Realty - Melfort
Bergen Acreage
Torch River Rm No. 488, Saskatchewan
Stunning Log Home on Dream Acreage! This exceptional log home is ideally located just 11 km from Nipawin, nestled on 5 picturesque acres that back onto crown land and are only 2 kilometers from the river. It’s a perfect haven for outdoor enthusiasts, whether you enjoy golfing, fishing, hunting, quadding, or skidooing. The property features a beautiful log home with a vaulted ceiling as you enter into this home through the garden doors that open to an inviting great room, where you can soak in gorgeous views and cozy up by the gas fireplace with a cup of hot chocolate. The U-shaped kitchen is equipped with newer stainless appliances, abundant cabinets, and bar stools, making it great for entertaining guests. On the main floor, you’ll find a spacious primary bedroom with ample closet space, a luxurious 4-piece bath featuring a jacuzzi tub and separate shower, as well as convenient laundry and additional storage. Upstairs, a huge loft offers the potential for two additional bedrooms or can serve as a spacious TV/recreation area or office. Additionally, there’s a 32 x 40 heated shop with a 14-foot overhead door for all your hobbies and projects. The outdoor space includes a large fountain surrounded by rocks, creating a serene retreat. This rare and one-of-a-kind property was built in 2000. Don’t miss your chance to own this dream acreage—act now and make it yours! One shed is excluded. (id:41462)
1 Bedroom
1 Bathroom
1,815 ft2
RE/MAX Saskatoon
303 Fourth Avenue E
Canora, Saskatchewan
MOVE IN READY AND AVAILABLE FOR IMMEDIATE OCCUPANCY! Welcome to 303 Fourth Avenue East in Canora. An affordable starter home situated in walking distance to both schools and all amenities. This 4 bedroom, 2 bathroom bungalow built in 1958 provides an attached single car garage and 974 square feet of living space above grade. Boasting a very functional layout this cozy home will provide all that you need and make for a great future investment. Featured is central air conditioning and original hardwood floors throughout the living room and bedrooms! This solid bungalow boasts a solid poured concrete foundation with a fully finished dry basement. Also featured an updated HE furnace, a built in dishwasher, water softener, and all appliances included. The yard provides plenty of parking space including asphalt driveway, a breezeway separating the garage from the house, partially fenced with lawn & patio area and back alley access. Lot size: 50' x 120'. This is all around a good solid home, call for more information or to schedule a viewing. (id:41462)
4 Bedroom
2 Bathroom
974 ft2
RE/MAX Bridge City Realty
103 4th Avenue E
Lafleche, Saskatchewan
PUT THIS BUNGALOW ON YOUR VIEWING LIST!! Situated in the Town of Lafleche the property has had some TLC added to it with a couple new windows, updated exterior doors, some vinyl siding, flooring, baseboards, paint and updated bathroom. The Seller took pride in the renovations and the quality work shows. The 24x26 garage is an big added bonus with two doors, 220 amp plug and an abundance of work space you might find yourself spending more time in the garage than the house. Lafleche has lots to offer like a Health Center, pharmacy, grocery store, restaurants, gas station, Credit Union, K-12 school, churches, library, skating and curling rinks and much more. Book your private viewing today!! (id:41462)
2 Bedroom
1 Bathroom
752 ft2
Royal LePage® Landmart
9 Lakeshore Drive
Saltcoats Rm No. 213, Saskatchewan
Lot 9 Eastshore Estates on Anderson Lake, Saltcoats, SK. 26 km east of Yorkton, SK. Lakefront Subdivision with lots at 0.25 acres - 0.50 acres. Average Frontage is 33 meters (108 ft.) and 70-80 meters long (230 feet – 262 feet). Services with SaskTel, Sask Power, and Sask Energy. R.M. Maintained road with street lights. Contact your agent for more details. (id:41462)
Exp Realty
16 Lakeshore Drive
Saltcoats Rm No. 213, Saskatchewan
Lot 16 Eastshore Estates on Anderson Lake, Saltcoats, SK. 26 km east of Yorkton, SK. Lakefront Subdivision with lots at 0.25 acres - 0.50 acres. Average Frontage is 33 meters (108 ft.) and 70-80 meters long (230 feet – 262 feet). Services with SaskTel, Sask Power, and Sask Energy. R.M. Maintained road with street lights. Contact your agent for more details. (id:41462)
Exp Realty
17 Lakeshore Drive
Saltcoats Rm No. 213, Saskatchewan
Lot 17 Eastshore Estates on Anderson Lake, Saltcoats, SK. 26 km east of Yorkton, SK. Lakefront Subdivision with lots at 0.25 acres - 0.50 acres. Average Frontage is 33 meters (108 ft.) and 70-80 meters long (230 feet – 262 feet). Services with SaskTel, Sask Power, and Sask Energy. R.M. Maintained road with street lights. Contact your agent for more details. (id:41462)
Exp Realty



