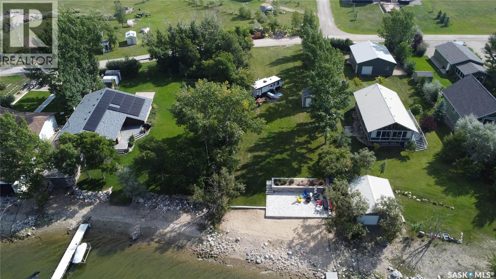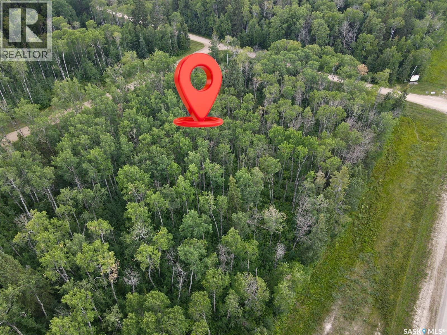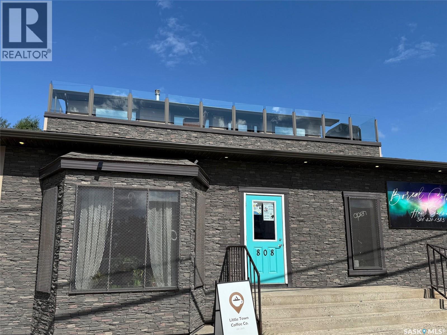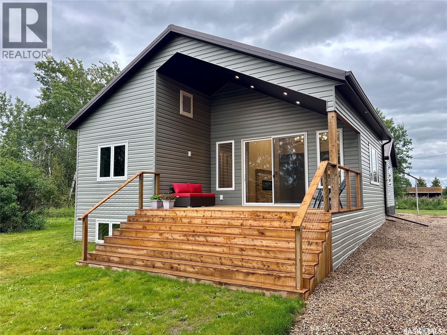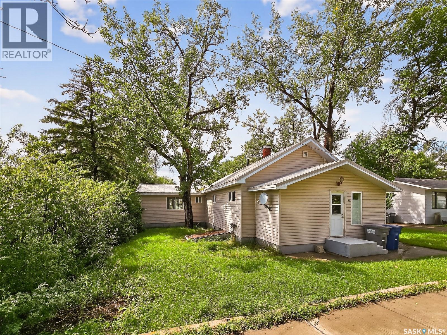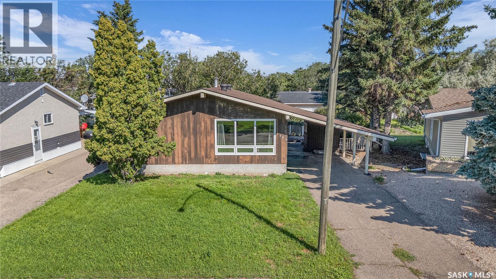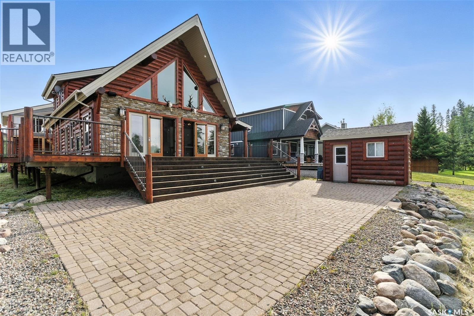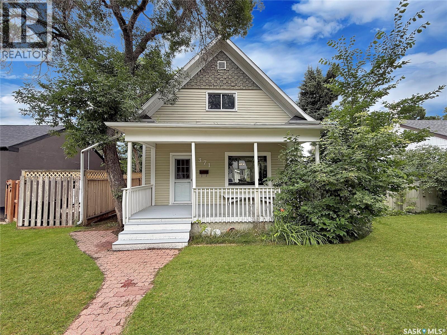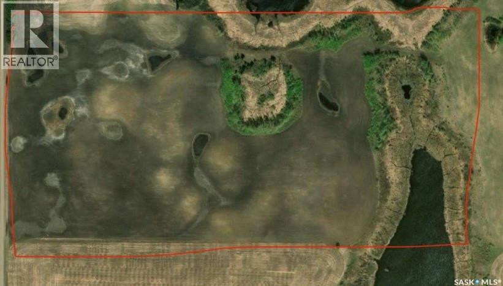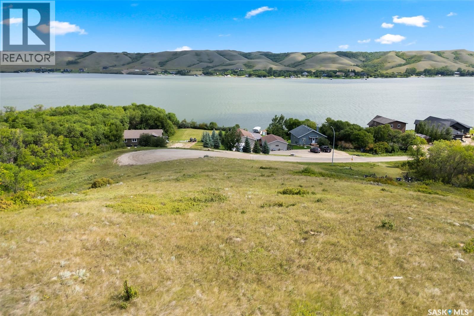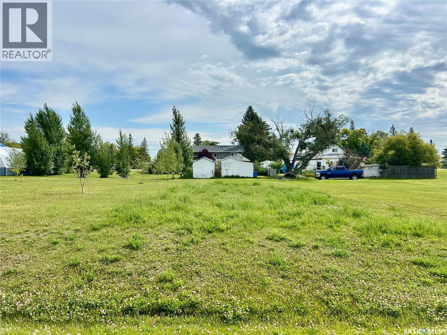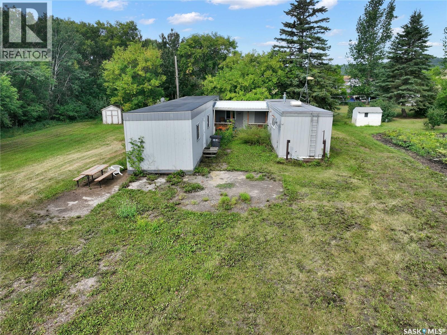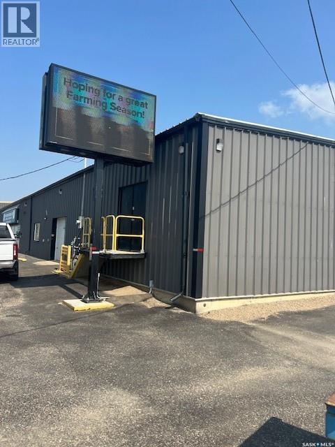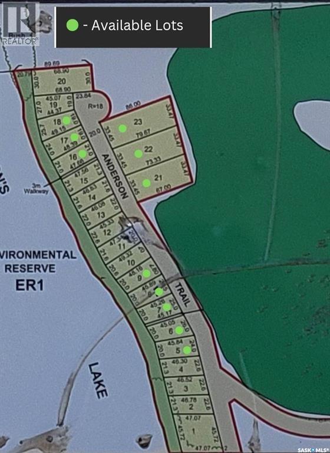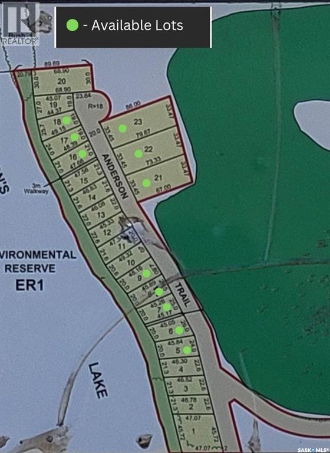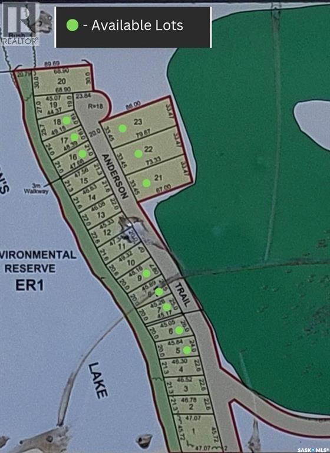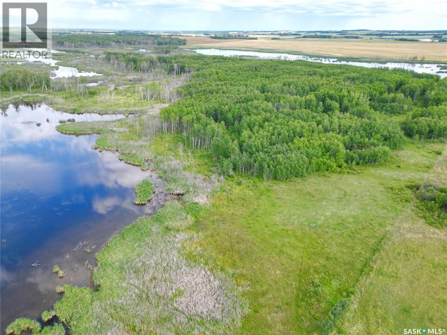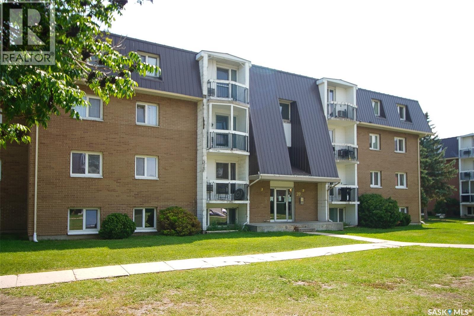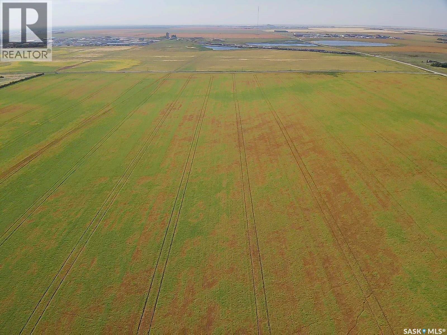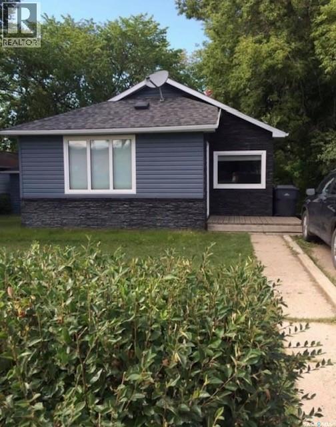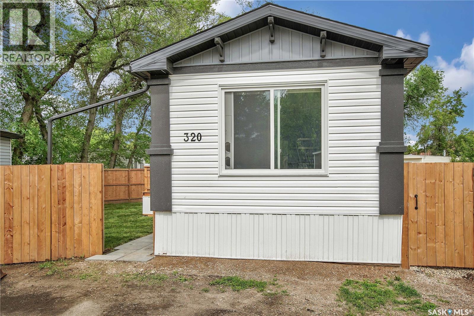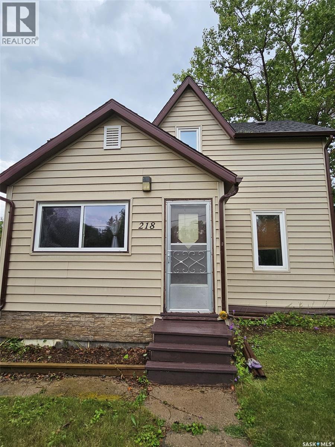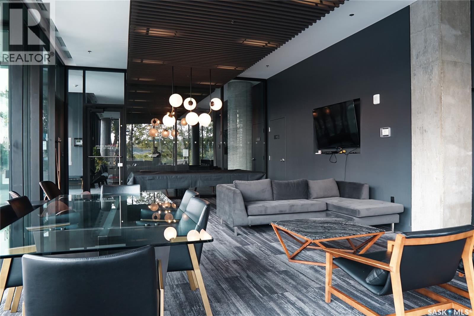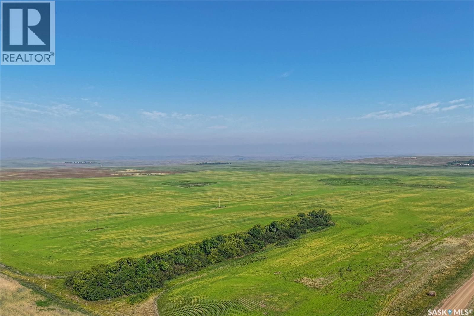Property Type
80 Gordon Drive
Mckillop Rm No. 220, Saskatchewan
Welcome to 80 Gordon Drive! This is your long awaited opportunity to build lakefront, with most of the heavy lifting already done for you! Enjoy beautiful beach days with a developed sand beach area including concrete paver patio and retaining wall. Other features include: 1450 Gallon precast concrete underground septic holding tank, underground plumbing run from tank to Gordon Road for pump out, 200amp electrical service with electrical panel in weatherproof stand installed on lot, 2hp inline lake pump, underground irrigation throughout property complete with automatic valves and timer, 8’x12’ vinyl clad shed including electrical sub panel. Gas has been run to the road. Collingwood is a thriving, family-friendly community offering: play structures, a pickleball court, basketball court, frisbee golf course, community pavilion for public and private functions, a community boat launch, and more! This is an excellent opportunity to enjoy lake life now, while planning for the future. (id:41462)
RE/MAX Crown Real Estate
202 Sunrise Crescent
Paddockwood Rm No. 520, Saskatchewan
Build your dream walkout home on this stunning 1-acre lot in Sunny Side Estate, located on Sunrise Crescent in the heart of Lakeland. Measuring approximately 156 feet wide by 278 feet deep, this beautifully treed property offers privacy, natural beauty, and convenience, surrounded by mature forest and just minutes from the amenities of Emma Lake and Christopher Lake. The gently sloping topography is ideal for a walkout design, allowing you to take advantage of natural light and scenic views year-round. Fully serviced with power, natural gas, and phone to the property line, you’ll enjoy the comforts of modern living in a peaceful, nature-filled setting. Situated in a quiet subdivision just off Highway 263 and a short drive to the Emma Lake Golf Course, this property combines the seclusion of a forest getaway with the accessibility of year-round road access. Whether you’re looking for a weekend retreat or a permanent residence, this lot provides the space, location, and services to bring your vision to life. Opportunities like this are rare — secure your piece of Lakeland today. (id:41462)
Trcg The Realty Consultants Group
808 La Ronge Avenue
La Ronge, Saskatchewan
Welcome to 808 La Ronge Ave, This gorgeous lake view property, offers a luxurious executive style suite on the top floor. The impressive space boasts a kitchen that everyone can admire, offering an abundance hickory cabinets, accent tile and quartz counter tops and the beautiful stainless steel appliance show case. Spacious master bedroom has walk through closet and a 5 piece spa like bathroom with a deep soaker tub where you get to relax and enjoy and unwind. This open concept space has been tastefully decorated and designed for all your entertaining and culinary needs. Let's not forget the amazing deck space where you get the view Lac LaRonge. Not only is there a beautiful suite but downstairs is commercial space, to help offset your mortgage. This amazing property has had an extensice reno in 2016 and is a must see to appreciate. Make your appointment to view today (id:41462)
4,867 ft2
Exp Realty
Siklenka Homestead
Parkdale Rm No. 498, Saskatchewan
Situated in the RM of Parkdale, between Medstead and Glaslyn, awaits an ideal opportunity for acreage ownership! This fully renovated, 1531 square-foot, raised bungalow was initially built in 1957. Attention to detail and thoughtful considerations have ensured the renovations and addition completed by Siklenka Contracting Ltd. are not only functional but aesthetically pleasing. The main floor welcomes you into the home with natural lighting, providing a warm, open, and inviting atmosphere. Highlights include generously sized windows, ample cupboard and dining space in the kitchen, a beautiful electric fireplace complemented by stone accents in the living room, reclaimed wood touches throughout, and an oversized patio door leading to the deck. The primary bedroom, attached four-piece ensuite and walk-in closet, conveniently located main floor laundry, two additional bedrooms, and a generously sized five-piece bathroom complete the main floor. An oversized door and staircase welcome you to the bright basement, where you’ll find high ceilings, a fourth bedroom, a family room, space for a playroom, or gym equipment, as well as ample space for storage. The mature acreage offers private views, a gazebo ideal for entertaining, and a detached 3-car garage. Two of the bays are finished and heated with wood, while the third bay is unfinished and ideal for dry storage. Conveniently located mere minutes from Little Loon Regional Park means you can indulge in its many amenities, including but not limited to a restaurant, 9-hole golf course, mini golf, ice cream shop, and a boat launch. The surrounding area also offers many other recreational opportunities such as fishing, swimming, hunting, and snowmobiling. This property is move-in ready and awaits your personal touch! Don't hesitate to see it - Contact an Agent to book your showing today! (id:41462)
4 Bedroom
2 Bathroom
1,531 ft2
Boyes Group Realty Inc.
510 5th Street
Chaplin, Saskatchewan
Looking for a home in Chaplin - this updated 3 bed and 2 bath bungalow boats over 1,500 sq.ft of living space. Sitting on a double deep lot with access from both streets! Heading inside you are greeted by a spacious entrance! Next we find a hall with a bedroom on each side - one is a smaller room and the other is oversized with a large walk-in closet. Next we find a large bathroom with separate shower and claw foot soaker tub. The large living room has lots of space for entertaining with large windows for natural light - the pellet stove in the corner is sure to be a hit in the winter. Towards the back of the home we find a large formal dining space and an updated kitchen with lots of cabinets and a beautiful view of the backyard! There is a door with access to your patio just off a mudroom boasting main floor laundry. On the other side of the home we find a set of french doors leading to the primary suite - complete with a 2 piece bath and a walk-in closet. The second floor and basement are both undeveloped but provide excellent storage! Outside you are sure to love the massive yard with lots of privacy from all of the mature trees! A big bonus is the oversized 26'x28' double detached garage which is sure to be every guys dream. Quick possession is available! Reach out today to book your showing! (id:41462)
3 Bedroom
2 Bathroom
1,523 ft2
Royal LePage Next Level
106 Wood Crescent
Assiniboia, Saskatchewan
You won't want to miss this one! Located on a very quiet crescent close to school! This 4 bed and 2 bath home boasts just under 1,200 sq.ft. has a calm and rustic cabin vibe on the outside but a beautifully updated modern look on the inside. Heading in you are greeted by an entrance with space for coats and shoes. The spacious open concept living area has been significantly updated and has so much natural light! The large living room provides lots of space for entertaining. The new kitchen boasts a modern white finish, a great island, and a stainless steel appliance package. Down the hall we find 3 bedrooms on the main floor which is sure to be a hit for any family! With the primary bedroom being very spacious - as well we also find a large 4 piece bathroom! Heading downstairs you are greeted by an absolutely massive family room with a walk-out door to your backyard! There is also another large bedroom, a 4 second 4 piece bathroom, office nook and a spacious laundry/storage on this level. Heading outside we find a nice asphalt driveway that leads into your attached carport - perfect for the winter. Off the back of the home we find a tiered deck that leads to a patio - with the mature trees this area feels like you are camping in your own little oasis. So many updates over the last few years! If you are looking for easy living this may be it! Reach out today! (id:41462)
4 Bedroom
2 Bathroom
1,176 ft2
Royal LePage Next Level
13 Islander Drive
Candle Lake, Saskatchewan
Welcome to 13 Islander Drive, located in the beautiful resort village of Candle Lake. One of Saskatchewan's premier four-season recreation destinations. The community features 350 km of groomed snowmobile trails, with multiple warm-up shacks, as well as numerous hiking and skiing trails, which are amazing for winter activities. In the summer, the lake is perfect for water sports, with white sand beaches and awesome fishing. This cabin is located on a beautiful lakefront lot, all set up for a dock and ready for all your boats and water toys. The Main cabin is designed by Whisper Creek log homes, constructed of genuine peeled log perlins and king posts. The entire property has hand-scraped hardwood floors, and ceilings, as well it has natural stone countertops, bathrooms, walls and floors. The great room has a two-sided gas fireplace, and 25' ceilings with an A-frame that features floor-to-ceiling windows with amazing views of the lake. The second floor is an open concept loft sitting area, with a private bedroom and washroom. The double garage is gas-heated and has a private suite above with 2 bedrooms, a washroom, and a living room with a kitchenette. There is also a detached bunkhouse with air conditioning, for extra sleeping, or for storage. For more information regarding this beautiful property, please contact me. (id:41462)
5 Bedroom
4 Bathroom
1,700 ft2
Coldwell Banker Signature
371 6th Avenue Nw
Swift Current, Saskatchewan
Experience the perfect blend of classic charm and modern updates in this delightful character home, offering an exceptional outdoor space that stands out in its price range. Enjoy summer days splashing in the outdoor pool or relaxing on the custom deck that surrounds it. This property is ideal for entertaining, featuring an outdoor kitchen for hosting barbecues and a sun-soaked yard perfect for unwinding. The backyard also includes a spacious, insulated garage, providing ample storage and workspace. Step inside to discover a beautifully renovated interior that embraces a semi-open concept layout, combining modern luxury with inviting warmth. The newly updated kitchen showcases striking butcher block countertops, a farmhouse sink, contemporary cabinetry, and updated appliances, all designed for functionality and style. The kitchen opens to a dining area with garden doors leading into the backyard, creating a seamless indoor-outdoor living experience. The main floor also features a generous living room, a convenient two-piece bathroom, and a laundry area. Ascend the grand staircase to find three spacious bedrooms and a freshly updated four-piece bathroom, ensuring comfort and privacy for all. The lower level has been thoughtfully developed to include a cozy family room and a den, along with a fully updated mechanical room equipped with a high-efficiency furnace, on-demand hot water, central air conditioning, and a 100-amp electrical panel. Recent enhancements include new shingles, soffit, fascia, additional attic insulation, and fresh flooring and trim throughout. This home is a true gem, combining timeless character with modern conveniences. Schedule your personal viewing today to fully appreciate all that this property has to offer! (id:41462)
3 Bedroom
2 Bathroom
1,451 ft2
RE/MAX Of Swift Current
80 Acres Of Land
Livingston Rm No. 331, Saskatchewan
Discover the perfect blend on productivity and potential in this 80 acres of farm property, ideally suited for seasoned farmers, investors or those looking to start their agricultural journey. 60 acres of farmable land, 20 acres of bush with potential to turn into farmable land. (id:41462)
Royal LePage Martin Liberty (Sask) Realty
1245 Tatanka Drive
Marquis Rm No. 191, Saskatchewan
If you are looking to build your dream home on a lot with a lake view this is the one! This lot is located in the Lakeview Terrace development on Buffalo Pound Lake, and would be ideal for a walkout style home. This lot has power and gas service to the lot edge. A Geotech report (completed in Jan 2021) is also included in the sale. Enjoy the outdoor lifestyle and everything Buffalo Pound Lake has to offer, all while being a short commute to Moose Jaw. Contact for more information on this great opportunity to live at the lake! (id:41462)
Coldwell Banker Local Realty
Royal LePage Next Level
640 1st Avenue W
Zenon Park, Saskatchewan
Are you looking for the perfect spot to build your dream home or a spacious shop in a peaceful small-town setting? Look no further! The Village of Zenon Park is offering an affordable vacant lot in a quiet, family-friendly neighborhood. Zenon Park is a vibrant bilingual community featuring a K–12 school, post office, community centre, gas station/garage, daycare, skating rink, and more. Whether you’re raising a family, retiring, or investing, this is an ideal location. Conveniently located just a short drive from Nipawin, Tisdale, Arborfield, and Carrot River, Zenon Park offers the tranquility of rural living with easy access to nearby towns and amenities. Don’t miss this opportunity to own land in a welcoming Saskatchewan community. Call today! (id:41462)
Royal LePage Renaud Realty
307 Mcdonald Street
Tantallon, Saskatchewan
The perfect little rental sitting in the potash belt!Blocks from the river, nestled between Mosaic & Nutrien Potash mines this is one desirable unit on a double lot. Recently updated water heated & NG Furnace. 2 bathrooms + 5 bedrooms make this a no brainer for those looking for an easy rental! (id:41462)
5 Bedroom
3 Bathroom
1,116 ft2
Exp Realty
350 Railway Avenue E
North Battleford, Saskatchewan
Located on main artery in the Battlefords. This business began in 1979 and has been a main supplier of bearings, belts, and repairs associated with farm and commercial operations. Currently using less than 1/2 the building for business operations. Upgraded lighting and insulation in 2019. Plenty of room for expansion. Lots of paved parking and great exposure. Includes electronic pylon sign. (id:41462)
9,660 ft2
Dream Realty Sk
6 Lakeshore Drive
Saltcoats Rm No. 213, Saskatchewan
Lot 6 Eastshore Estates on Anderson Lake, Saltcoats, SK. 26 km east of Yorkton, SK. Lakefront Subdivision with lots at 0.25 acres - 0.50 acres. Average Frontage is 33 meters (108 ft.) and 70-80 meters long (230 feet – 262 feet). Services with SaskTel, Sask Power, and Sask Energy. R.M. Maintained road with street lights. Contact your agent for more details. (id:41462)
Exp Realty
7 Lakeshore Drive
Saltcoats Rm No. 213, Saskatchewan
Lot 7 Eastshore Estates on Anderson Lake, Saltcoats, SK. 26 km east of Yorkton, SK. Lakefront Subdivision with lots at 0.25 acres - 0.50 acres. Average Frontage is 33 meters (108 ft.) and 70-80 meters long (230 feet – 262 feet). Services with SaskTel, Sask Power, and Sask Energy. R.M. Maintained road with street lights. Contact your agent for more details. (id:41462)
Exp Realty
8 Lakeshore Drive
Saltcoats Rm No. 213, Saskatchewan
Lot 8 Eastshore Estates on Anderson Lake, Saltcoats, SK. 26 km east of Yorkton, SK. Lakefront Subdivision with lots at 0.25 acres - 0.50 acres. Average Frontage is 33 meters (108 ft.) and 70-80 meters long (230 feet – 262 feet). Services with SaskTel, Sask Power, and Sask Energy. R.M. Maintained road with street lights. Contact your agent for more details. (id:41462)
Exp Realty
Anderson Quarter Rm Of Medstead
Medstead Rm No.497, Saskatchewan
NW-19-50-13-W3 RM of Medstead. This quarter is a perfect hunting/recreational quarter with water, bush and located in a natural landscape for many birds and big game hunting. 14 acres of native grass the balance is bush and water. Assessment is $60,000, taxes 300.00. Call for additional information. (id:41462)
RE/MAX North Country
34 39 Centennial Street
Regina, Saskatchewan
Welcome to this charming and well-kept 1 bedroom, 1 bathroom condo located in the highly sought-after neighborhood of Hillsdale. Just minutes from the University of Regina, this unit is perfect for students, first-time buyers, or investors. The condo features a bright and spacious living area, a functional kitchen with ample storage, and a large bedroom with great natural light. The 4-piece bathroom is clean and comfortable. Enjoy the convenience of secure entry and dedicated parking. Situated in a quiet, mature area, this location offers easy access to shopping centers, grocery stores, parks, walking trails, and public transit — everything you need is close by. A great opportunity for affordable, low-maintenance living in one of Regina’s best locations! (id:41462)
1 Bedroom
1 Bathroom
771 ft2
Exp Realty
Inland Drive - 160.72 Acres
Sherwood Rm No. 159, Saskatchewan
Positioned at one of Regina’s most strategic growth corridors, this 160.72-title-acre parcel presents a rare chance to secure premium land with immediate income and exceptional long-term upside. Located at the corner of Prince of Wales Drive and Inland Drive—just 1.5 miles north of Highway 46 and 1 mile east of Fleet Street—this property is surrounded by some of the city’s most active commercial and industrial expansion. The land features high-quality Regina gumbo soil, soil class C, with approximately 137 cultivated acres currently in production based off SAMA records. It is leased for the 2025 and 2026 crop years, offering the purchaser steady rental income from day one. Beyond its agricultural strength, the property’s location is its true differentiator—providing direct access to major transportation routes and placing it within minutes of Regina’s industrial hub. With large-scale commercial and industrial developments already established nearby, demand for strategically located land in this corridor is only expected to intensify. This site offers a compelling blend of present-day agricultural value and significant future development potential—making it an ideal acquisition for developers, investors, and land bankers looking to position themselves ahead of Regina’s growth curve. (id:41462)
Sutton Group - Results Realty
111 Pipestone Avenue
Wawota, Saskatchewan
This beautifully updated bungalow offers modern comfort, a functional layout, and a fantastic location directly across from the school. It’s the perfect blend of convenience and privacy, surrounded by mature trees and a spacious yard. The main level features a bright, spacious living room and an updated kitchen with crisp white cabinetry, a convenient eat-up island, and direct access to the oversized back deck—ideal for entertaining or relaxing. You'll also find two generous bedrooms, a cozy den with a large picture window, and a beautifully tiled 4-piece bathroom. Downstairs includes a laundry room, a storage room, and a utility area—offering plenty of practical space. A new furnace was installed in 2023, adding to your peace of mind. Outside, the 50' x 200' yard is sure to impress. It offers incredible space for outdoor living, mature trees for natural privacy, and a large shed for extra storage. Affordable, move-in ready, and full of charm—don’t miss your opportunity to own this wonderful home. Call today to book your showing! (id:41462)
2 Bedroom
1 Bathroom
780 ft2
RE/MAX Blue Chip Realty - Estevan
320 1524 Rayner Avenue
Saskatoon, Saskatchewan
Experience the ease of brand-new living in this stylish 2-bedroom, 2-bathroom mobile home, built in 2025. The open-concept layout flows seamlessly from the modern kitchen to the bright, inviting living space, creating a perfect setting for everyday comfort and entertaining. Step outside to a spacious deck, ideal for relaxing or hosting friends, and enjoy the privacy of a fully fenced yard. With contemporary finishes, efficient design, and a pristine, never-lived-in feel, this home is ready for you to make it your own. (id:41462)
2 Bedroom
2 Bathroom
924 ft2
Royal LePage Varsity
218 7th Street W
Carlyle, Saskatchewan
218 - 7th St West, Carlyle – Welcome Home! Nestled on a generous 75’ x 126’ corner lot, this charming and well-maintained 3-bedroom, 2-bathroom home offers the perfect blend of comfort, space, and function—ideal for family living. Step inside through the side entry into a spacious recreation room, perfect for relaxing or entertaining. The heart of the home features a rustic, fully applianced kitchen with ample counter space, seamlessly connected to a cozy dining area and a warm, inviting living room complete with a gas fireplace(needs service) and gleaming hardwood floors. Main floor living is a breeze here, offering: A comfortable Primary Bedroom with built-in headboard and drawers, a 4-piece bathroom with luxurious jetted tub, a convenient main floor laundry area with additional fridge and shelving, a second 3-piece bath with walk-in shower Upstairs, you'll find two charming bedrooms with unique ceiling lines and access to an attic space that’s had significant insulation upgraded. Outside, the fenced backyard is a private, park-like oasis featuring: A patio for entertaining, A firepit area with built-in L-shaped seating, Room for raised garden beds and a serene front yard hideaway with a Beachcomber 750 Hybrid Hot Tub (negotiable) Additional highlights include: * Updated windows and electrical * Central air conditioning * Large adjacent unheated storage space with an extra freezer * Unique rustic kitchen with adjacent dining * Great corner lot with nice curb appeal. This home has seen numerous upgrades and offers incredible value for its next owner. Don’t miss your chance to own this Carlyle gem—contact agents today to book your private showing! (id:41462)
3 Bedroom
2 Bathroom
1,284 ft2
Performance Realty
804 490 2nd Avenue S
Saskatoon, Saskatchewan
Welcome to 804 - 490 2nd Ave S. Elevate your living experience with this exquisite 1-bedroom, 1-bathroom suite gracefully perched on the 8th floor of one of the city's most desirable condo buildings. Nestled along the tranquil riverfront, this residence offers not only stunning natural views but also a seamless blend of luxury and functionality. Lots of day light, delight in the modern elegance of quartz countertops, the convenience of in-suite laundry, and the assurance of 1 underground heated parking space. Indulge in a wealth of amenities including a spacious gathering room, a state-of-the-art gym overlooking the serene river, and the ease of an elevator for effortless access. This suite is where comfort, style, and prime location converge. Contact your favorite realtor for showing. (id:41462)
1 Bedroom
1 Bathroom
541 ft2
Royal LePage Saskatoon Real Estate
Rm051 Reno Land
Reno Rm No. 51, Saskatchewan
Two adjacent quarters totaling 317.88 acres of productive grain land in the RM of Reno. This block features good-quality H-class soil and a high number of cultivated acres, making it a strong fit for grain production. Located on an all-season road, the land is easily accessible and well-suited for efficient farm operations. This land is available to farm in the 2026 season. (id:41462)
RE/MAX Saskatoon



