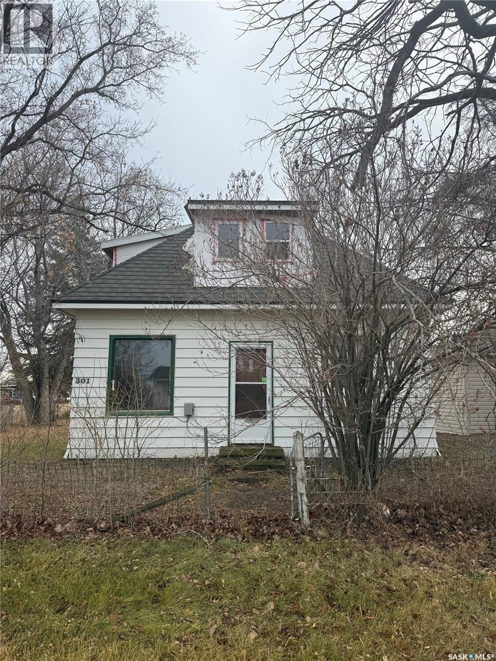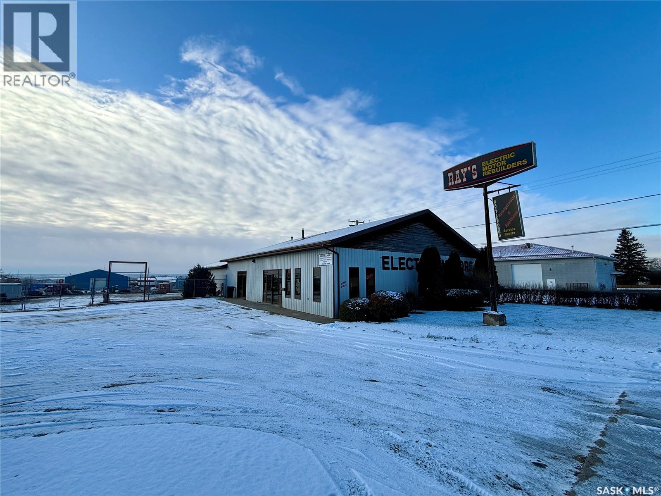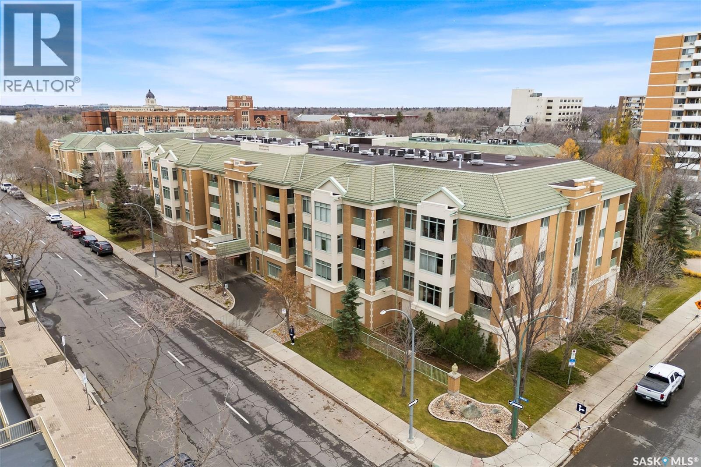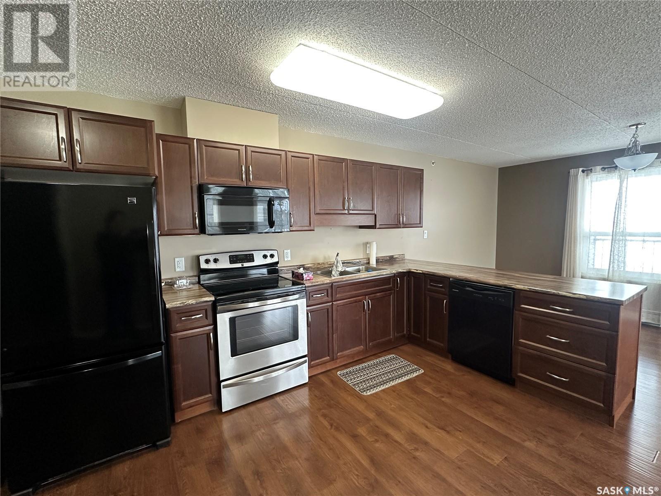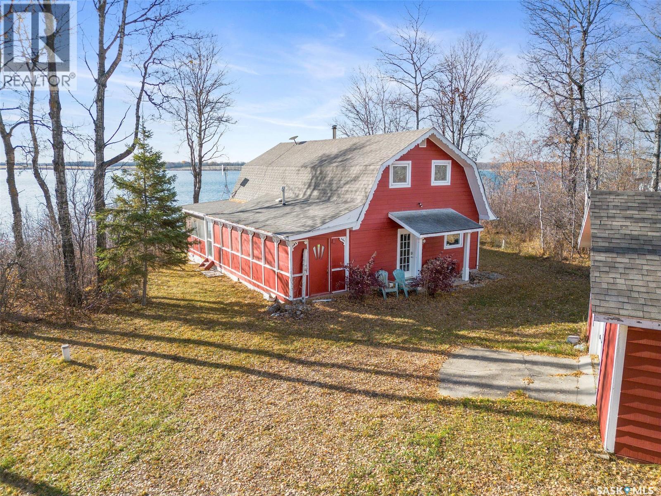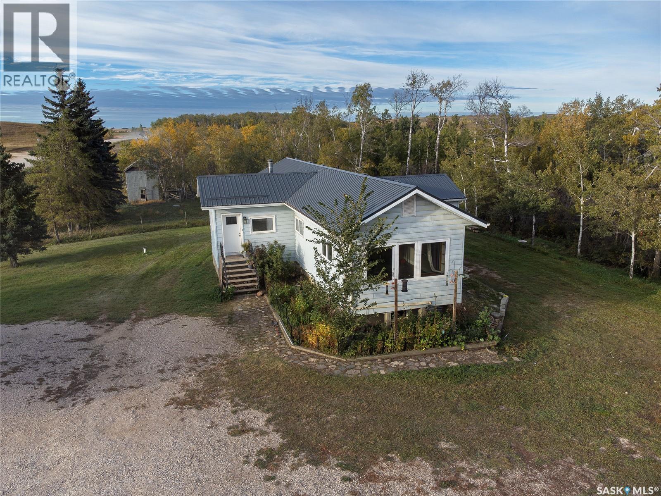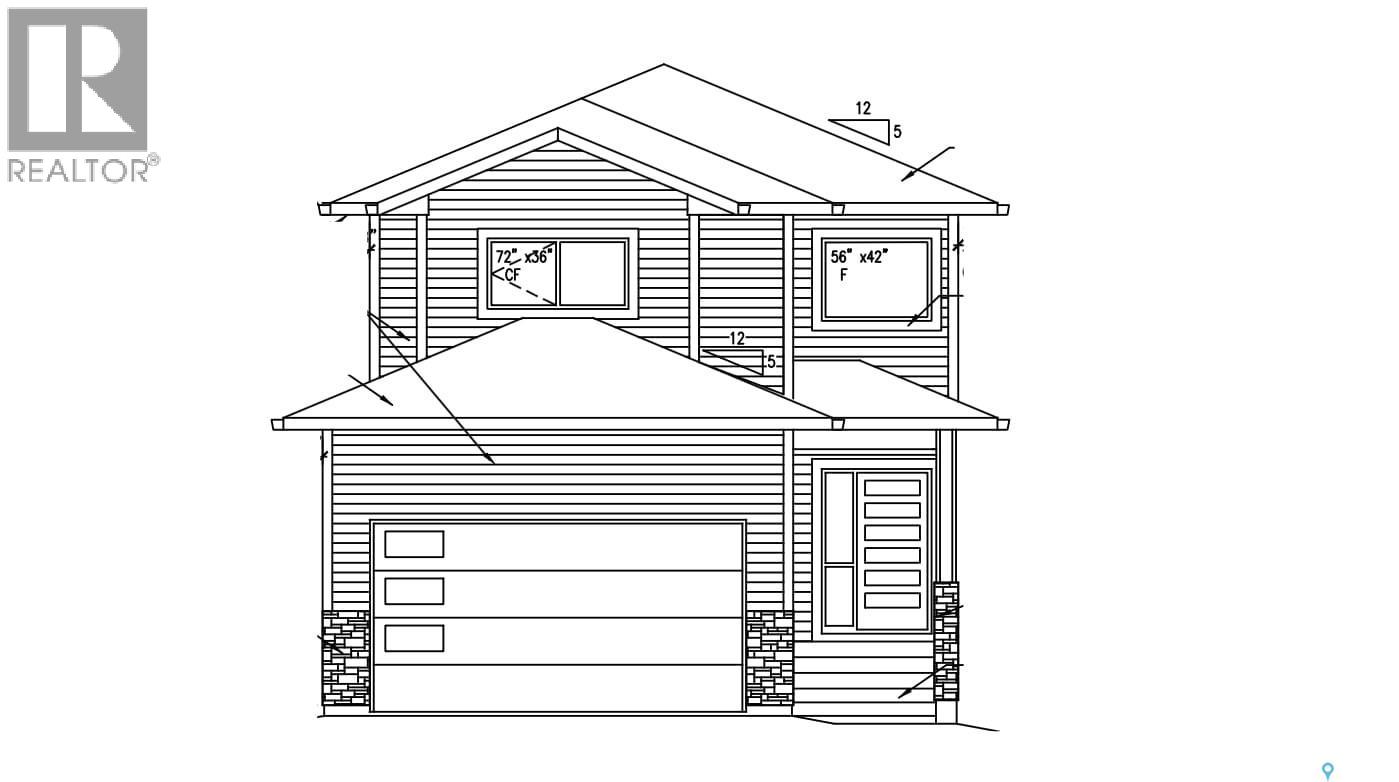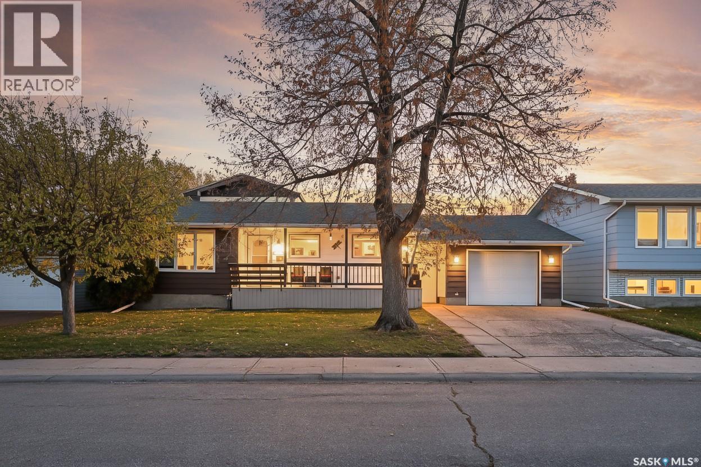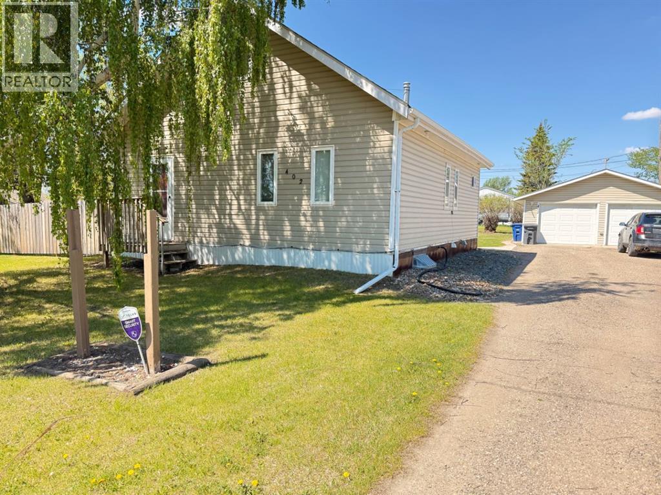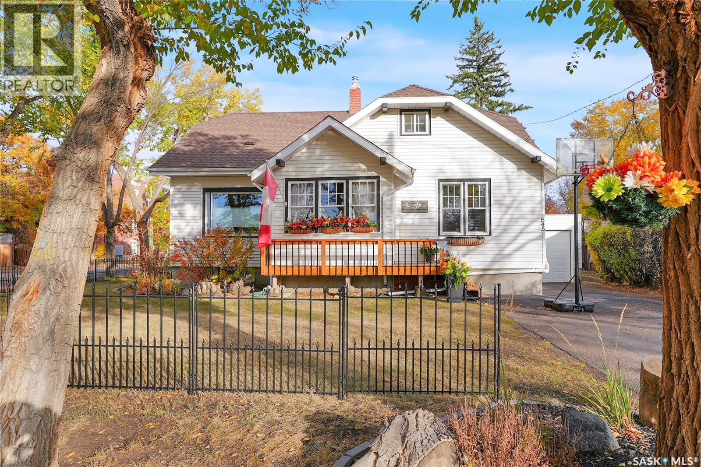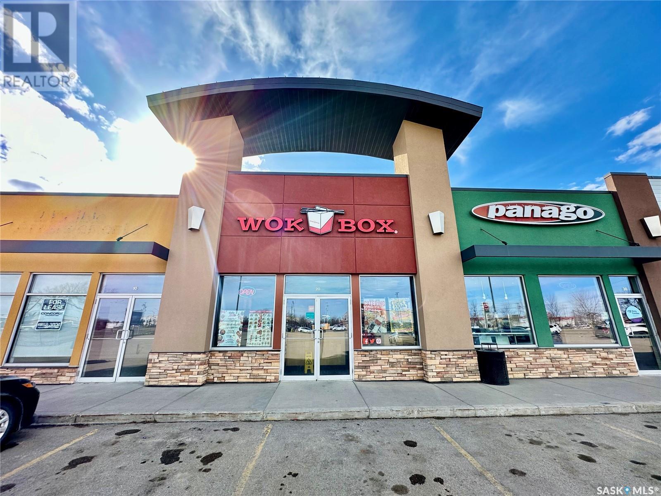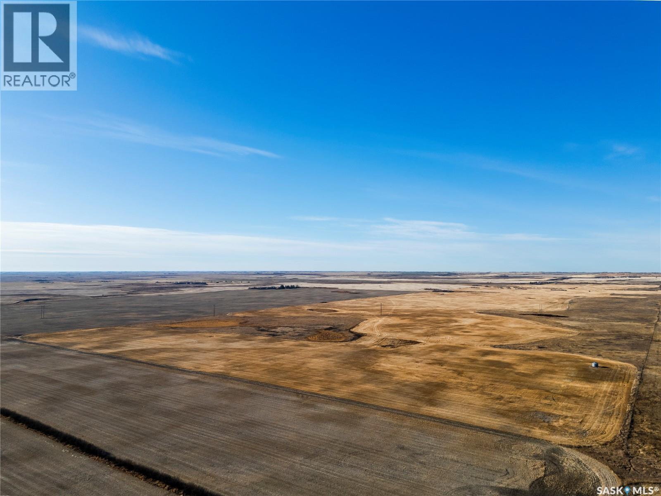Property Type
301 2nd Street
Craik, Saskatchewan
Welcome to this cozy and affordable 2-bedroom, 1-bath home in the friendly town of Craik—perfect for first-time buyers, investors, or anyone looking to enjoy small-town living. Enter through the back door, where everything you need is conveniently located on the main floor. A large porch provides ample storage and access to a recently updated bathroom. The spacious, open concept kitchen area features laminate flooring, 9 ft ceilings and access to a future loft space that would make a great primary room. A spacious living room and 2 bedrooms complete this space. The home features long-lasting asphalt-coated steel shingles for peace of mind plus outside, you’ll find a single detached garage with an electric heater and a charming corner yard to make your own. Just steps from 3rd Street, you’ll be close to local amenities, shops, and community conveniences. Whether you’re starting out, downsizing, or adding to your rental portfolio, this property offers great potential and the opportunity to make it yours. Book your showing today! (id:41462)
2 Bedroom
1 Bathroom
903 ft2
Realty Executives Diversified Realty
11152 8th Avenue
North Battleford, Saskatchewan
This versatile 3,000 sq. ft. commercial building offers an ideal combination of office, retail, and warehouse space. The front of the building features a bright office/retail area, leading into a large open warehouse/workshop suitable for a wide range of business needs. Inside, you’ll also find two washrooms and a convenient kitchenette/break room. The building is heated with efficient radiant in-floor heat, providing consistent comfort throughout the year. The property includes a generous parking lot that can accommodate up to 20 vehicles, making it convenient for staff, customers, or fleet use. Its central east-side location near Territorial Drive offers excellent accessibility and visibility. There is also potential to expand in the future, with the option to lease the adjoining 3,000 sq. ft. building and enclosed yard. The two buildings are connected by a bay door, and the additional yard space is ideal for equipment or material storage. Please note: the building is not suitable for a mechanic’s garage, as there are no catchment drains. (id:41462)
3,000 ft2
Boyes Group Realty Inc.
323 2330 Hamilton Street
Regina, Saskatchewan
Experience the height of elegant, easy living in this impressive executive condo in the highly sought-after College Park community. Offering 1,338 square feet of thoughtfully designed space, this third-floor unit is filled with natural light and features an open-concept layout ideal for relaxing or entertaining. Step into a grand tiled foyer that leads to the spacious main living area. The inviting living room is anchored by a cozy gas fireplace and a sunlit alcove surrounded by windows—perfect for reading, working, or unwinding. The dining area easily accommodates a large table, while the well-appointed kitchen offers ample cabinetry, white appliances including a built-in oven and cooktop, and generous counter space. A covered east-facing balcony provides a peaceful retreat for morning coffee, complete with a gas BBQ hookup for outdoor dining. The spacious primary suite includes a large walk-in closet and a sleek three-piece ensuite with an oversized shower. A second bedroom offers flexible space for guests or a home office, with a four-piece main bath nearby. Additional conveniences include in-suite laundry with shelving, custom blinds, central air, and elevator access. This condo also includes a 120-square-foot secure storage room and a heated underground parking stall (#31). Residents enjoy an amenities room with games and fitness equipment, a parkade car wash, off-street visitor parking, and a same-floor garbage chute. Steps from Wascana Park, shopping, dining, and essential services, it’s also within walking distance to downtown, Darke Hall, and the refurbished Globe Theatre. Enjoy refined urban living at its best—condo fees cover heat, water, sewer, garbage/recycling, exterior maintenance, lawn care, snow removal, building insurance, and reserve fund contributions. Contact your realtor for more information or a private tour. (id:41462)
2 Bedroom
2 Bathroom
1,338 ft2
Royal LePage Next Level
Coldwell Banker Local Realty
208 825 5th Street Ne
Weyburn, Saskatchewan
Charming 2-Bed, 2-Bath Corner Condo for Sale with Northeast Prairie Views. This gently used 2-bedroom, 2-bathroom condo offers a perfect blend of comfort and convenience. Located in a secure building, the home boasts open-concept main living areas, ideal for modern living and entertaining. Gorgeous Northeast views of the prairie flood the home with natural light and there is an abundance of closet space throughout, plus extra storage at both ends of the wrap around corner balcony. One reserved indoor parking space is included in the main floor parking garage. Stoney Creek Estates offers a central common room for larger gatherings, controlled intercom access for peace of mind, plus a small workshop and exercise room all with main floor access. Don't miss out on this lovely, well-maintained condo—ideal for anyone looking for a blend of modern living with serene views. Heat and water are included with the monthly condo fees. Contact your favorite agent to schedule a tour or for more information. (id:41462)
2 Bedroom
2 Bathroom
1,120 ft2
RE/MAX Weyburn Realty 2011
17 A Round Lake
Shellbrook Rm No. 493, Saskatchewan
Escape to your own private lakefront retreat with this charming year-round cabin located at beautiful Round Lake. Nestled in a peaceful Co-op community, this property offers stunning views, cozy comfort, and everything you need to enjoy lake life in every season. The home features approximately 1,242 square feet of living space, including 864 square feet on the main floor and additional space on the upper level. There are three bedrooms, including a primary bedroom with a wood-burning fireplace, and a full three-piece bathroom on the main floor.The community was built around three guiding values: fostering a welcoming and social atmosphere among residents and their guests, maintaining the property as a peaceful and affordable retreat, and preserving the natural surroundings to protect local wildlife and birds. In keeping with these values, the use of motorboats, ATVs, and snowmobiles is not permitted. If you’re seeking a serene lakefront experience and a slower pace away from the busier northern lakes, this could be your ideal getaway. The sunroom provides a relaxing spot to take in the lake views, while the wraparound deck is perfect for entertaining or unwinding outdoors. A detached 20 by 20 foot garage offers storage and workspace, and the property also includes a shed and outhouse for added convenience. Appliances include a natural gas stove, fridge, wine cooler, microwave, washer, dryer, and hood fan. The home is heated with a natural gas forced-air furnace and has an electric water heater. Water is supplied by eight 1,000-litre holding tanks, and the lot offers excellent privacy with approximately 60 feet of brush separating it from neighboring properties. (id:41462)
3 Bedroom
1 Bathroom
1,242 ft2
Hansen Real Estate Inc.
Douglas Acreage
Douglas Rm No. 436, Saskatchewan
Country living at its best, this 10.28 acre acreage is just what you're looking for! Take a drive through the beautiful rolling hills of Saskatchewan to this updated and move in ready 1380sqft house! Step up into an entrance where memories will be made, featuring a large mud room to store all your jackets and boots. To the right, an open kitchen with timeless oak cabinets and a spacious living room with large bay windows to enjoy every sunset and sunrise. Upstairs features two bedrooms with fresh flooring and an updated 4 piece bathroom. Upstairs laundry and storage area is just past the kitchen. Continuing downstairs, you'll find a landing and separate entrance, providing easy access to a fire pit/gathering area. Heading downstairs, you'll find a beautiful 3 piece bathroom and large rec room with a wood burning stove. On either side are two spacious bedrooms and a mechanical/workshop room in the middle. The land features a 20'x28' garage/shop (has its own electrical panel. Natural gas line is ran to this garage, natural gas heater is included but not connected), a 26'x48' quonset with a 100amp panel, a chicken coop, garden area, and many other storage sheds. For the hobby farmers, the perimeter is fenced and the land is planted for grazing. Many updates include:House metal roofing (approx 5yrs), all new windows upstairs and new basement bathroom in the house, garage roof (approx 5 years) & quonset roof and complete basement renovation, and a 200 amp panel. (id:41462)
4 Bedroom
2 Bathroom
1,380 ft2
Action Realty Asm Ltd.
235 Froese Crescent
Warman, Saskatchewan
Welcome to this brand new 1,564 sq. ft. two-storey home with the option to develop a one bedroom legal basement with the SSI rebate going back to the buyer. Thoughtfully designed with families in mind, this 3-bedroom home showcases quality finishes, bright living areas, and practical features throughout. The main floor welcomes you with a spacious open-concept layout, ideal for entertaining or relaxing with family. The living room flows seamlessly into the dining area and kitchen, creating a warm and inviting atmosphere. A two-piece powder room on the main floor adds convenience for guests, while large windows bring in plenty of natural light. Upstairs, a beautiful primary suite complete with a walk-in closet and a private 3-piece ensuite and two spacious additional bedrooms and a 4 piece bathroom. The home also features an attached double car garage. With a focus on flexibility and personalization, buyers have the opportunity to select interior colours and finishes, allowing you to create a home that truly reflects your style. Located in a growing, family-friendly community, GST/PST included in purchase price with rebates back to builder, New Home Warranty. Currently under construction, contact your agent today for more info. (id:41462)
3 Bedroom
3 Bathroom
1,564 ft2
RE/MAX Saskatoon
1305 Princess Crescent
Moose Jaw, Saskatchewan
Prime Palliser Heights Location situated in a great neighborhood within walking distance of Palliser Heights and St Michael's school close to parks, splash park, walking trails, convenience store and day care centre. Step onto the covered front porch and into the welcoming main living room, where comfort and charm meet. Nestled on a quiet, family-friendly crescent, this home is sure to impress families of any size. The main floor features three comfortable bedrooms, a full bathroom, and a spacious dining area. A bright living room at the back of the house offers a cozy natural gas fireplace-perfect for relaxing evenings-and patio doors that open onto a deck, ideal for outdoor entertaining. The second level boasts a primary bedroom loft retreat complete with a private ensuite, walk-in closet, and garden doors leading out to your own private deck-a peaceful spot to enjoy your morning coffee or unwind at the end of the day. The lower level is fully finished and includes a family room, games room, den, beautifully renovated bathroom with jet tubs to soak your cares away and a spacious laundry/ mechanical room with plenty of additional storage space. The lower-level patio also features a natural gas BBQ, perfect for outdoor gatherings. Excellent producing apple trees in front yard, plum, cherry, and concord grape vine trees that are tasty and look beautiful. Enjoy the convenience of a direct-entry heated garage with workshop space, leading into a heated breezeway-the perfect drop zone for outerwear and footwear during colder months. Upgrades over recent years include shingles, a high-efficiency furnace, tankless on-demand water heater, high-quality commercial-grade flooring and most windows have been replaced. Contact an agent for more information and to book a viewing! (id:41462)
4 Bedroom
3 Bathroom
1,850 ft2
Realty Executives Mj
402 2 Street W
Maidstone, Saskatchewan
Welcome to this beautifully updated 1½ storey home, offering 1,254 sq ft of comfortable living space nestled on a generous 90' x 139' lot. This well-maintained property features a 24' x 28' double detached garage with newer shingles and eavestroughs, plus convenient back lane access and a dedicated garden area—perfect for outdoor enthusiasts and hobby gardeners alike.Step inside to find a bright and welcoming main floor, complete with a modern kitchen, 4-piece bathroom, spacious living room, and a main-floor bedroom. Upstairs, you’ll discover two additional bedrooms, ideal for a growing family or home office setup.The basement adds even more living space with a large family room, 2-piece bath, laundry/utility room, one bedroom, and a den—great for guests, a playroom, or a quiet retreat.This home has seen numerous upgrades, including newer flooring throughout, updated appliances, new PVC windows, steel exterior doors, and vinyl siding. Additional features include a 125-amp upgraded electrical service, hot water tank (2020), and a fully fenced backyard complete with a deck and patio—perfect for entertaining or relaxing evenings.Located in the friendly community of Maidstone, this home combines comfort, functionality, and great value. Don’t miss out—book your showing today! (id:41462)
4 Bedroom
2 Bathroom
1,254 ft2
Exp Realty (Lloyd)
845 Alder Avenue
Moose Jaw, Saskatchewan
Steeped in history, this updated home is a charming blend of vintage allure & modern convenience. Nestled on a spacious lot along a picturesque tree-lined street, it offers the ideal location, steps away from 2 schools, downtown amenities, shopping venues & serene park. The home has undergone significant renovations both inside & out yet retains its original character w/stunning wood features. Prospective buyers are encouraged to consult their REALTOR® for a comprehensive list of updates, which include the replacement of sewer & water lines, as well as a fully renovated basement boasting impressive ceiling height. Upon entering, you're welcomed into a cozy enclosed sitting room that leads into the foyer. The living room exudes a calming atmosphere, thanks to its exquisite original hardwood flooring. French doors open into the dining area and kitchen, featuring a peninsula-style island, ideal for gatherings. From here, patio doors lead to a 2-tiered cedar deck, perfect for enjoying the beautifully landscaped yard. The main floor offers 2 bedrooms and a charming bath, while the 2nd floor houses 3 more bedrooms. The Primary suite is a retreat with its own sitting room & walk-in closet. A well-appointed 4pc. bath completes this floor. The lower level has been completely transformed w/new bracing, drywall, flooring & ceiling, creating an inviting family room & game area equipped w/a snack center w/sink. This floor also includes a bedroom (window does not meet fire code), an additional bath, laundry & ample storage. The mature landscaped yard is an entertainer's dream, offering tranquility & space for family & friends. Enjoying a 2-tiered Cedar Deck & Gazebo. Additional parking is available off the lane, accommodating RV/boat, alongside the front driveway. The inclusion of a single garage adds to the convenience of this remarkable property. CLICK ON THE MULTI MEDIA LINK FOR A FULL VISUAL TOUR and call today for your personal viewing to live more beautifully. (id:41462)
5 Bedroom
3 Bathroom
1,638 ft2
Global Direct Realty Inc.
20 831 51st Street E
Saskatoon, Saskatchewan
This is a rare opportunity to acquire a well-established restaurant franchise in a high-traffic location. The business comes with a leasehold improvements, fixtures, and full kitchen equipment (including walk-in freezer & cooler). The restaurant has 1350 sq.ft with a seating capacity of 35 and has generated sales of around $360,000 a year. This is an ideal investment for those looking to own their own business. The current staff is experienced and capable, making for a smooth transition for a new owner. Very attractive rent $3427/month plus $1831 of occupancy cost ); easy to operate, stable and strong growth potential. This business is priced to sell; the buyer has the option to acquire the franchise or run the restaurant independently without franchise affiliation.Please contact for more information. (id:41462)
1,350 ft2
Royal LePage Varsity
1 Quarter Section Grainland Near Stalwart, Sk
Big Arm Rm No. 251, Saskatchewan
Incredible opportunity to acquire one quarter section of grain land in the productive region near Stalwart and Liberty, SK. The land is rated “M” for by SCIC. SAMA Final Rating Weighted Average is a respectable 47.78. The land features flat topography rated T1 by SAMA field sheets. SAMA field sheets identify 106 cultivated acres and 45 native acres (Buyer to do their own due diligence regarding the number of acres that are suitable for crop production). This parcel would be a valuable addition to an existing land base in the Stalwart/Liberty area and presents an excellent investment opportunity for those looking to tap into Saskatchewan’s vibrant agriculture sector. The land will be available to farm starting in Fall 2025. (id:41462)
Sheppard Realty



