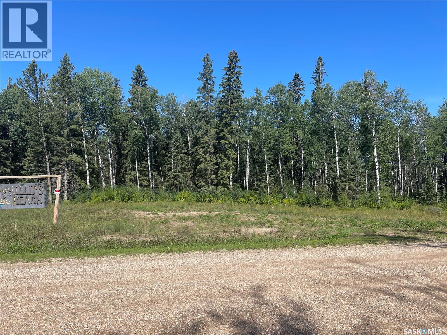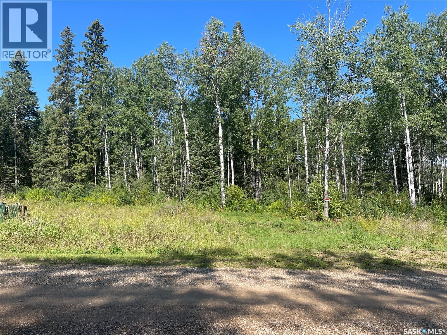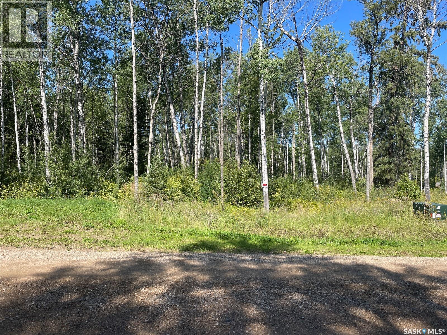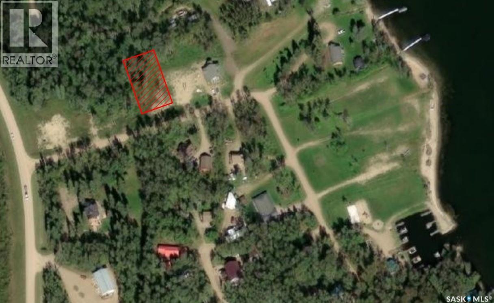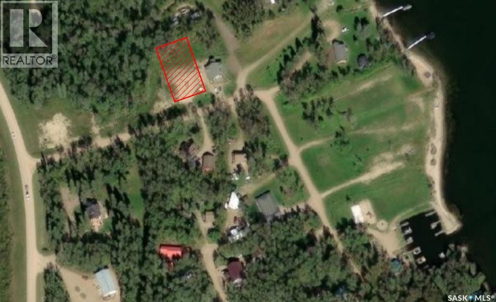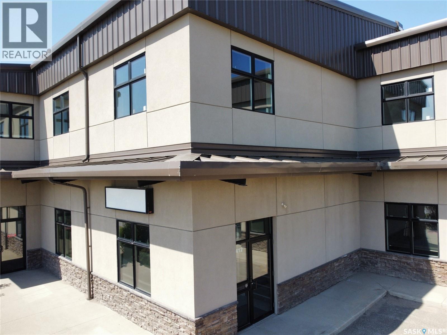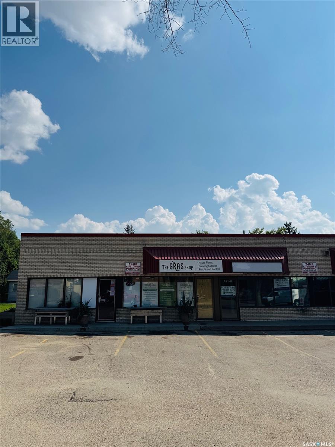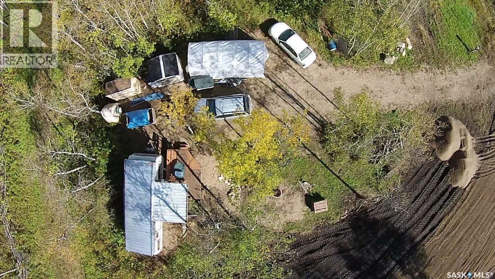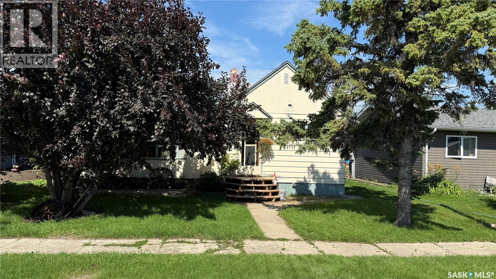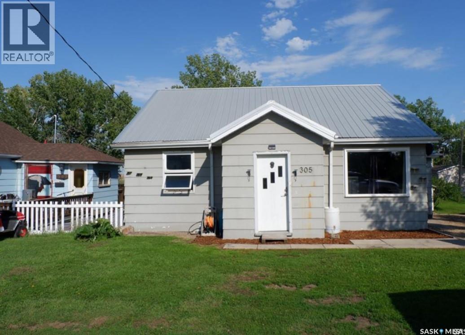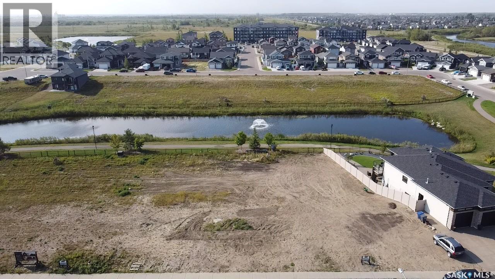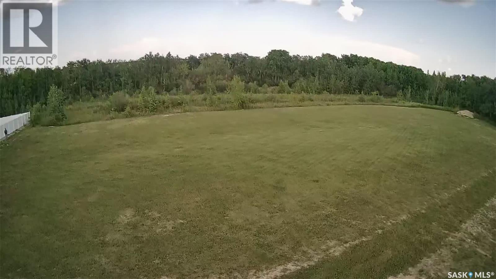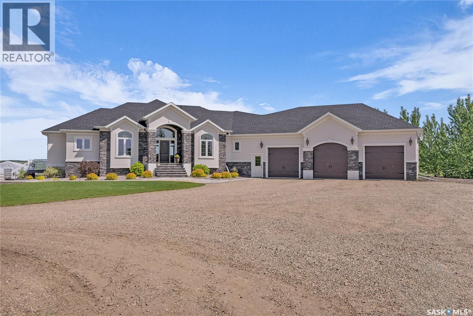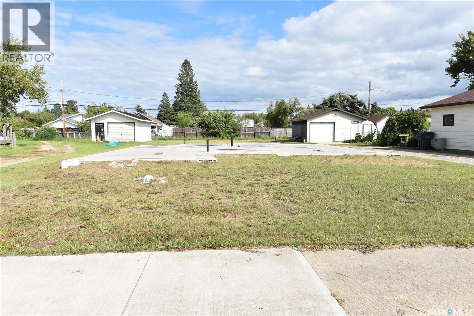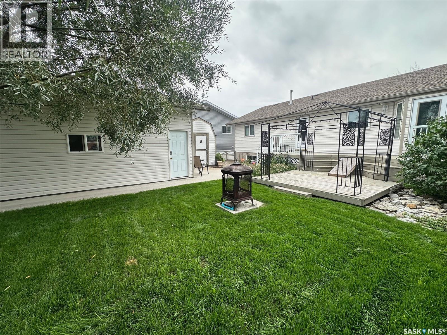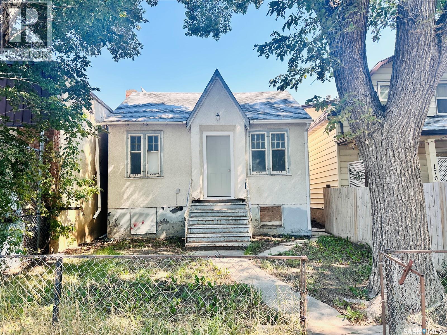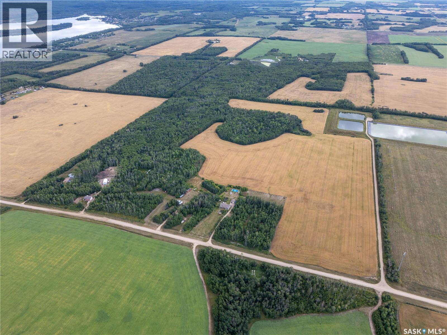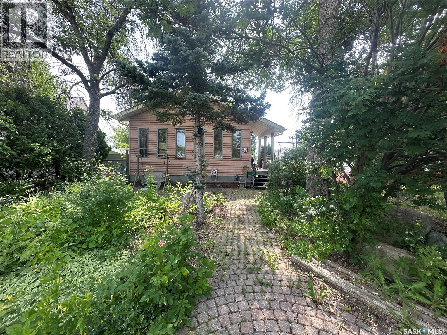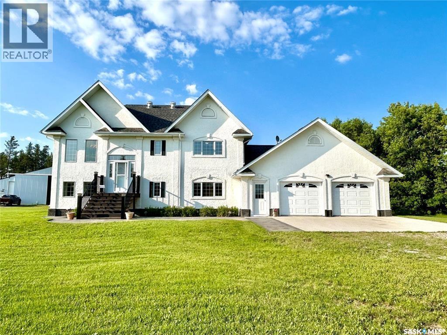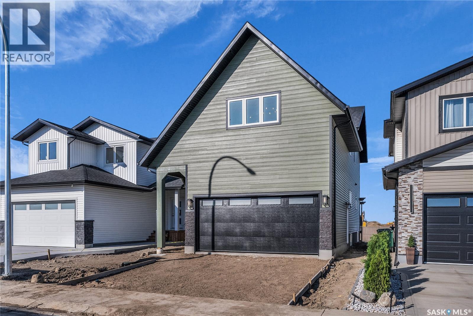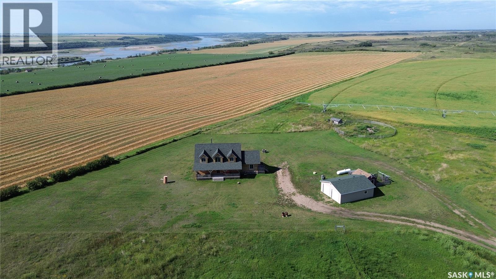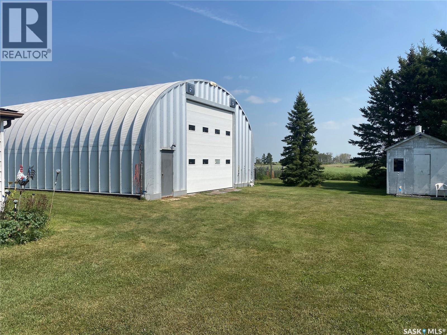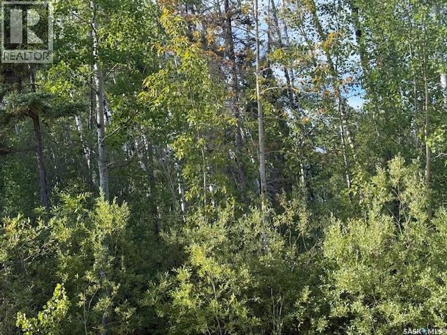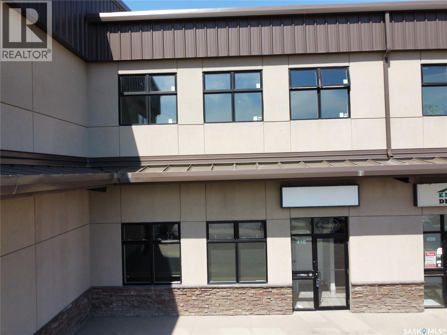Property Type
1 Phillips Crescent
Big River Rm No. 555, Saskatchewan
Just steps from the shoreline of Delaronde Lake, this 0.33-acre parcel is ready for your dream cabin or year-round home. With natural gas and power already at the property edge, the building process is made simple. Lightly treed, the lot offers an inviting setting only meters from one of Saskatchewan’s best lakes for fishing, boating, and four-season recreation. (id:41462)
Century 21 Fusion
2 Phillips Crescent
Big River Rm No. 555, Saskatchewan
Imagine waking up to the sounds of nature with the lake only meters away—this nicely treed 0.34-acre property at Delaronde Lake makes it possible. With natural gas and power conveniently located at the property edge, it’s ready for your future build. The site allows for flexible design options, whether you’re envisioning a cozy cottage retreat or a spacious family getaway, all just a short walk to the water’s edge, marina, and endless outdoor recreation. (id:41462)
Century 21 Fusion
3 Phillips Crescent
Big River Rm No. 555, Saskatchewan
This 0.34-acre lot at Delaronde Lake offers a peaceful treed setting with natural gas and power right at the property edge. Enjoy the quiet of the forest and the convenience of being only meters from the lake, with easy access to boating, fishing, and year-round recreation. It’s an excellent spot to start planning your future cabin or permanent home in a sought-after lakeside community. (id:41462)
Century 21 Fusion
4 Phillips Crescent
Big River Rm No. 555, Saskatchewan
Offering an excellent opportunity in a highly sought-after location, this 0.34-acre parcel at Delaronde Lake is only meters from the lakefront. The property’s natural beauty sets the stage for your future build, whether it’s a summer retreat or permanent residence. Natural gas & power are at the property edge. With world-class fishing, boating, and year-round recreation right outside your door, this lot checks every box. (id:41462)
Century 21 Fusion
5 Phillips Crescent
Big River Rm No. 555, Saskatchewan
Build your lakeside retreat on this 0.34-acre lot at Delaronde Lake, just a short walk from the water’s edge. With natural gas and power at the property boundary, your future cabin or year-round home is easy to plan. The lot offers a mostly open landscape, making it simple to develop while still enjoying all the fishing, boating, and four-season activities that make Delaronde a top destination. (id:41462)
Century 21 Fusion
412 Dewdney Avenue
Regina, Saskatchewan
Prime Commercial Opportunity – Versatile Space with Strong Investment Potential and on Regina's one of the busiest street. Seize the chance to own a strategically located commercial building offering approximately 4,600 sq ft of total functional space – ideal for a wide range of business ventures or as a high-performing asset in your investment portfolio. Property Highlights: Main Floor:+2,600 sq ft of open-concept space ready to accommodate retail, office, showroom, or service-based business layouts. Mezzanine Level: An additional 2,000 sq ft offering flexible design options – perfect for expanded workspace, storage, or private offices. Climate Control: Comfort and efficiency are ensured year-round with a centralized air conditioning system, a high-efficiency commercial-grade furnace, and an in-unit overhead heater – offering dual-source heating for maximum control and energy savings. Designated Parking: Includes 3 exclusive on-site parking stalls for staff or clientele convenience. Functional Extras: Features a dedicated storage room and an open layout that’s adaptable to various business models or tenant customization. This property stands as a solid opportunity for owner-users or investors seeking stable income with potential for value appreciation. The flexible interior, efficient systems, and prime layout make it ideal for long-term commercial tenants. Whether you're expanding your portfolio or launching a new venture, this building offers the infrastructure and flexibility to support your vision. Contact us today to arrange a private tour or request additional investment details. (id:41462)
4,635 ft2
Century 21 Dome Realty Inc.
Ij 511 33rd Street W
Saskatoon, Saskatchewan
The featured property is located in the Mayfair retail district at Mall 33. The front of the premises is perfect for retail space and has good window frontage. In the back of the premises is a washroom and an office. The size of the unit is 1920 square feet and the total monthly rent is $3,500. Please contact me for more details. (id:41462)
1,920 ft2
Coldwell Banker Signature
8 Kepula Lane
Calder Rm No. 241, Saskatchewan
Does Lake life sound wonderful? Than you should consider Pelican Landing Subdivision on Lake of the Prairies (Saskatchewan side) 45 minutes East of Yorkton or 10 minutes west of Roblin Mb. Lake is known for great fishing and boating. A fantastic family atmosphere and community minded living. Call for more details on how to make that dream life at the lake a reality. (id:41462)
RE/MAX Blue Chip Realty
327 Bellamy Avenue
Birch Hills, Saskatchewan
This 912 sq ft bungalow in the welcoming town of Birch Hills is a great opportunity for those looking to add value and make updates to a home. The open-concept layout between the kitchen and living room makes a great space for everyday living and entertaining. With 3 bedrooms and 1 bathroom on the main floor plus a partially finished basement, there’s plenty of room to grow. A single detached garage adds extra convenience and storage. Being sold as is, it’s a great chance to make it your own in a wonderful community. (id:41462)
3 Bedroom
1 Bathroom
912 ft2
Exp Realty
305 1st Street E
Mossbank, Saskatchewan
Located in the Town of Mossbank in a great location. Check out this great bungalow with a walk-out basement! There is a side porch used for storage and a front porch great for a boot-room. Enjoy the convenience of main floor laundry or leave it in the basement - your choice! The kitchen has lots of counter space and a spot for a small table. The living room has lots of natural light through the large windows. The two bedrooms are a nice size - lots of room for your furniture. The bathroom has a full tub/shower. The basement is unfinished and has a newer natural gas forced air furnace. There is also a laundry room down there and lots of storage. And the convenience of a walk-out. The unique building in the back is actually an old well. Lots of room to add a garage or a large garden. Check out this awesome property today! Mossbank has lots to offer with the John Deere dealership - bar with great food, accounting office, insurance office with SGI drivers renewal options, a general store, a unity library, a skating rink/curling rink with brand new ice equipment - and lots more! (id:41462)
2 Bedroom
1 Bathroom
1,027 ft2
Century 21 Insight Realty Ltd.
1020 3rd Street N
Martensville, Saskatchewan
Lake Vista Waterfront Walkout lot for sale! Welcome to 1020 3rd St N where this waterfront lot awaits your dream home, GST has already been paid, Seller's plans changed, contact your favorite REALTOR® to see if this may be the perfect property for you, Call today! (id:41462)
RE/MAX Shoreline Realty
310 Railway Avenue N
Middle Lake, Saskatchewan
This lot located in the Village of Middle Lake is located on Railway Avenue and features approximately 100 foot frontage and an approximate depth of 175 feet. The lot is located within walking distance of the new multi-plex as well as a short walk to the Bowling Alley and business core. Middle Lake features a K-12 school, a Regional Park and a Seniors Care Home. The property has power, water, sewer, natural gas and phone service to the property line. The Village of Middle Lake has building restrictions and a minimum build in place. All measurements are to be verified by the Buyer. Please call for further details or to arrange a viewing today. (id:41462)
RE/MAX Saskatoon - Humboldt
Scholl Acreage
Battle River Rm No. 438, Saskatchewan
This perfect acreage is a must see! Located 10 minutes from Battleford, this piece of paradise is sprawled over 28 acres over looking the picturesque Battle River. The house is 2169 sq.ft with 4 bedrooms and 3 bathrooms. Walking into the grand entrance you immediately feel in awe with the beautiful open concept and spectacular view from almost every room. The custom built kitchen features soft close drawers and doors, quartz counter tops, built in double oven, large island as well as a spacious walk in pantry. The living room has a cozy natural gas fire place with rock accent and built-ins surrounding the fire place. Off of the dining area is a large 3 season, screened in room with natural gas fire BBQ with range hood and a view to of the manicured back yard and river valley. The large primary bedroom shares the same view and has a relaxing 5-pc en-suite with a quality built walk- in tiled shower, soaker tub, dual sinks and a walk in closet to top it off. The main floor laundry has its designated room and features more custom built cabinets. There is direct entry to the 3 car heated garage which is a must see. The lower level has an amazing theater style family room and wet bar which features a tv, tons of cabinets, island, and beer fridge. There are also 3 bedrooms and a 4-pc family bathroom in the lower level. This beautiful home is not short of storage space. The home is heated with natural gas forced air and the home and shop/house have full R/O water. The triple bay shop has in-floor heat, has plenty of room for all your tools, designated wood working or paint bay and tons of storage. The living quarters are 1800 sq.ft with 3 bedrooms and 2 bathrooms and a screened in 3 season room as well. The additional pole shed provides more storage. Automatic irrigation system waters the yard as well as trees and green house. There are many more features including a gun range and quad trails. Call today to find out what they are and book a private showing. (id:41462)
4 Bedroom
2 Bathroom
2,169 ft2
Dream Realty Sk
115 3rd Street N
Nipawin, Saskatchewan
50x140 lot in Nipawin with completed foundation—perfect opportunity if you’re looking for a project! Original blueprints are included, giving you a head start on building your vision. Conveniently located near the pool, skate park, and the new sport courts, this property offers a great spot for future development. Call for more details! (id:41462)
Mollberg Agencies Inc.
536 5th Avenue
Hudson Bay, Saskatchewan
Welcome to 536 5th Avenue, nestled in the desirable West Bay Subdivision. This raised bungalow, built in 1995, offers 4 bedrooms and 3 bathrooms, thoughtfully designed for both comfort and functionality. The living room, dining area, and kitchen all feature vaulted ceilings, creating an airy, open atmosphere that enhances the sense of space. Triple-pane windows and vinyl siding provide energy efficiency and durability, while the shingles have been recently replaced for added peace of mind. Convenience is key with main floor laundry. Outdoor living is a delight thanks to the beautifully landscaped yard, complete with mature trees and underground sprinklers. Step out through the dining room garden doors onto a tiered deck, where a gazebo—securely anchored to the second level—offers a perfect retreat. The detached garage features 10-foot walls and can accommodate one or two vehicles depending on your needs. The backyard is fully fenced for privacy and includes a natural gas BBQ with hookup, which comes with the sale. For your gardening tools and lawn care essentials, a separate shed provides additional storage. This home blends charm, practicality, and outdoor enjoyment in a welcoming neighborhood. Call or text today to setup appointment to view (id:41462)
4 Bedroom
3 Bathroom
1,294 ft2
Century 21 Proven Realty
1705 Quebec Street
Regina, Saskatchewan
Newly furnished Bungalow with two bedrooms, a spacious living room and one bathroom. Close to downtown, a great opportunity for first time buyers or investors! House has a separate back entry to the basement. Two parking space is at the back. (id:41462)
2 Bedroom
1 Bathroom
630 ft2
Royal LePage Next Level
Shores Acreage
Goodsoil, Saskatchewan
This 110.98-acre property is a rare find, offering a compelling blend of agricultural potential, recreational opportunities, and breathtaking scenery. With a mix of productive cropland and natural bushland, a large portion of the land is already cleared and ready for your vision. The property is a perfect fit for a wide range of uses, whether you're an agricultural producer looking to expand operations, a hunter seeking a private retreat, or an investor eyeing a property with diverse potential. A standout feature of this parcel is the beautiful lake view of Lac Des Iles, making it an ideal location for a summer cabin. The boat launch is just a 2 minute drive away. The sale includes all existing contents within the cabin and outbuildings, as well as all items currently on the land, with everything being conveyed in its current as-is condition. There is power on-site. There is no well or septic system and the gas line is located across the road. (id:41462)
Coldwell Banker Signature
7 Charles Crescent
Regina, Saskatchewan
7 Charles Crescent, located in Rosemont. Tons of potential with TLC. Contact your agent for further details. (id:41462)
2 Bedroom
2 Bathroom
1,252 ft2
Realty Executives Diversified Realty
Eberle Acreage
Nipawin Rm No. 487, Saskatchewan
Welcome to the Eberle acreage! It is nicely situated in a prime location near Tobin Lake Resort (10 kms), Gingera Resort (2 kms) as well as the town of Nipawin (19 kms). This one of a kind acreage offers a rare opportunity for a variety of uses including as a vacation paradise, farm operation, or a serene residential retreat. The price for this acreage includes an approximately 13 acres of a well manicured subdivision, to be completed, along with this beautiful 2500 sqft, 2 story home. This house has impressive curb appeal on the exterior and high end finishing on the interior. There are 3 bedrooms, 3 bathrooms as well as an attached heated 2 car garage. There are large entrances for your convenience and central air for your comfort. The building is set on an ICF foundation with a stucco exterior and high roof lines for great appeal. Sit on one of the decks with your morning coffee or bbq for your guests! The views of the beautiful yard are amazing! Amenities abound with an 18 x 60 heated shop complete with mezzanine, washroom, laundry hook-ups, a concrete floor, powered by ample electrical service and featuring an overhead door. Adjacent is a 40 x 60 attached cold storage building standing 20 feet high, equipped with a sliding door, plus an 18 x 60 cold storage lean-to with another sliding door. Full RV hook-ups, including 30-amp power, cater to outdoor enthusiasts. Further enhancing the property's appeal are additional amenities like a 28 x 40 storage building, perfect for smaller equipment and toys. This property has a 52 ft well that services the house and shop, as well as septic with pump out at the house and shop. There are two beautiful garden spaces too. There are too many amenities on this property to mention. The owners will sell the whole farm package which includes 184 (approx) acres of quality farmland to bring the total acreage to 200 acres (approx). 184 acres of this land is currently rented. There are many options available on this property! (id:41462)
3 Bedroom
3 Bathroom
2,500 ft2
Royal LePage Renaud Realty
307 Sharma Crescent
Saskatoon, Saskatchewan
Welcome to 307 Sharma Crescent! Located in the desirable Aspen Ridge neighborhood, this brand-new home by Opulent Home & Design seamlessly blends modern luxury with functional living. With its striking mix of hardi board and vinyl siding, finished concrete driveway, and spacious layout, this home is a must-see. Upon entry, you're greeted by a bright, open foyer with plenty of room for family and guests, along with a large closet for coats and shoes. To your right, a private office/den offers an ideal space for working from home, featuring high ceilings and large windows. The heart of the home lies in the family room and kitchen. The family room is filled with light from east-facing windows, complemented by a modern electric fireplace that adds warmth and charm. The chef-inspired kitchen boasts quartz countertops, upgraded appliances, and a large island perfect for cooking or entertaining. With plenty of cabinet and counter space, plus a large pantry with built-in shelving, organization is a breeze. On the second floor, you’ll find a spacious bonus room for entertaining or relaxing. The primary bedroom offers a private retreat with a west-facing window, electric fireplace, and room for a king-sized bed. The walk-in closet provides ample storage, while the ensuite features a double vanity, custom-tiled shower, and modern finishes. Three additional bedrooms, a 4-piece bathroom, and an upstairs laundry room complete the upper level. The basement is currently under construction but will feature a fully finished 2-bedroom legal suite, complete with kitchen, laundry, bathroom, and family room. Outside, enjoy a pressure-treated deck with a pergola, ideal for outdoor dining and lounging, plus a spacious backyard perfect for any activity. Additional features include vinyl plank flooring, central air conditioning, a heated garage, and an upgraded lighting package throughout. This home is truly one-of-a-kind. Don’t miss out—contact us today to schedule a viewing! (id:41462)
6 Bedroom
4 Bathroom
2,241 ft2
Boyes Group Realty Inc.
The Hill House
Montrose Rm No. 315, Saskatchewan
Welcome to the beautiful and secluded Log House on the Hill. Just 30 km south of Pike Lake, this property offers incredible views of the South Saskatchewan River. The home is fully equipped for year-round country living with geothermal in-floor heating, an additional furnace, central A/C, stainless steel kitchen appliances, on-demand hot water, and a washer/dryer. The parcel also includes a double detached heated garage, three separate porches, a wood-burning fireplace, and a top-level walkway overlooking the main living space — complete with a games room, bedroom, and bathroom. On the main floor, you’ll find three convenient entrances: one into the mud/laundry room, one into the kitchen/living area, and a main entry into the foyer. The spacious master bedroom features a 4-piece ensuite and large windows framing scenic river views. Just a short 40-minute drive from Saskatoon, Hill House offers serenity, sweeping views, space to roam, and ample storage for your country lifestyle. Opportunities like this don’t come up often — call today to book your private tour! (id:41462)
2 Bedroom
3 Bathroom
2,200 ft2
RE/MAX Saskatoon
Fandrick Quarter
Saltcoats Rm No. 213, Saskatchewan
A quarter section of top quality grain land on the north border of the Saltcoats R.M. An F class on crop insurance . SAMA details topograhy T2 -Gentle slopes, Stones S2-Slight 145 acres cultivated, 3 acres yard ,12 acres wetland ,71.03 final soil rating and an assessed value of $387,400. A beautiful yard site on the northwest corner of this quarter featuring apple trees, cherry trees ,and raspberry bushes.1030 sq ft. older home with oil and wood heat options. Over 10 cords of wood included.65 X 35 Future steel storage shed ;16x 16 overhead doors at each end and fully insulated. 50 x 28 insulated,heated shop with concrete floor, metal roof and painted plywood walls. This shop has a built in sliding hoist on an overhead rail. 24x 22 workshop ; insulated and heated and comes with a 100 ton press. Various other buildings for storage. Call for more info or to book a showing. Directions: 9 MILES NE OF SALTCOATS (id:41462)
3 Bedroom
1 Bathroom
1,030 ft2
RE/MAX Revolution Realty
2012 Laronge Avenue
La Ronge, Saskatchewan
Large treed lot, tucked away closer to the end of LaRonge Ave. Unserviced. Ch (id:41462)
Exp Realty
410 Dewdney Avenue
Regina, Saskatchewan
An outstanding opportunity to own or rent a flexible and modern commercial space that’s move-in ready and full of potential. This beautifully finished unit offers 1,492 sq ft on the main floor plus an additional 1,009 sq ft mezzanine, providing nearly 2,500 sq ft of functional space. At the rear, a 14' overhead door ensures easy access for deliveries or equipment, perfect for operations that require regular logistics. The space features amazing flooring throughout, a high-efficiency furnace, and two well-appointed bathrooms, one on each level. Electrical needs are well-supported with a 250-amp main panel and a sub-panel. A water heater is already in place, adding to the unit’s readiness for immediate use. Whether you're looking to establish a commercial kitchen, catering business, or any other venture, this property offers the ideal layout and infrastructure. The space is wide open and ready for your vision, making it easy to customize to your needs. Note: Kitchen hood, TVs, pizza oven, and water filter on the second floor are not included in the sale. Highlights: 14' Overhead Door at Rear Total of 2,501 Sq Ft (Main + Mezzanine) High-Efficiency Furnace & Water Heater 250A Electrical Service with Sub Panel Two Bathrooms (1 on each floor) Immaculate Flooring Throughout Great for Commercial Kitchen or Catering Business Open-Concept Layout for Future Flexibility Don’t miss this investment-ready commercial unit in a highly adaptable space—schedule a viewing today! (id:41462)
2,501 ft2
Century 21 Dome Realty Inc.



