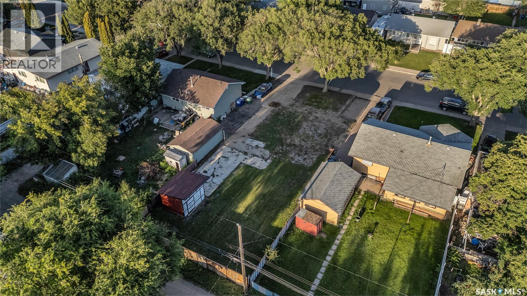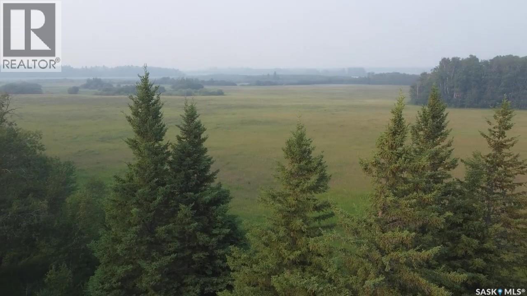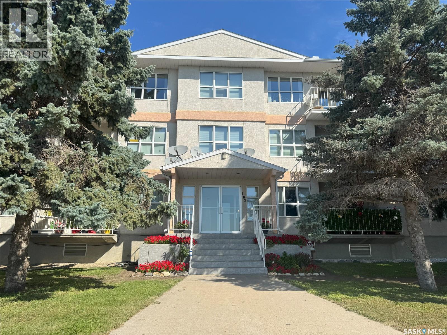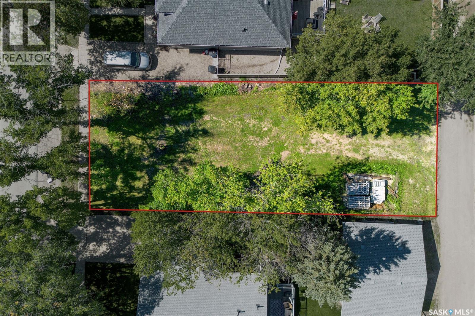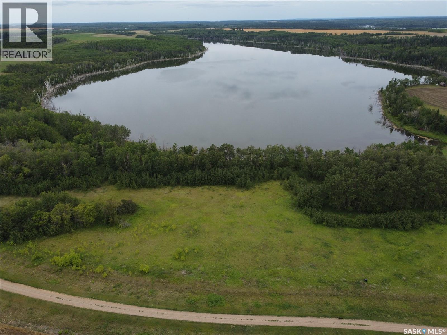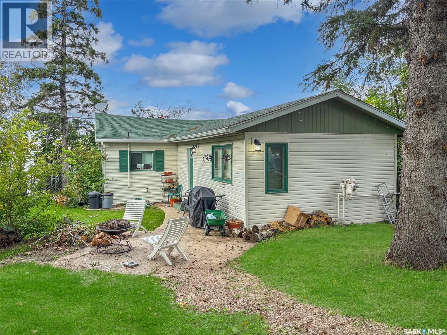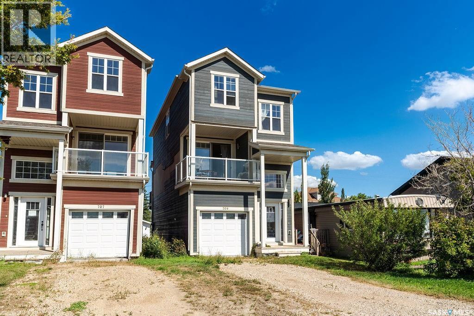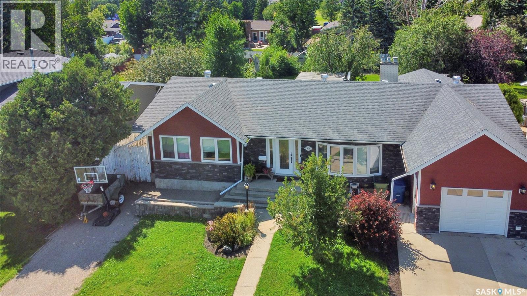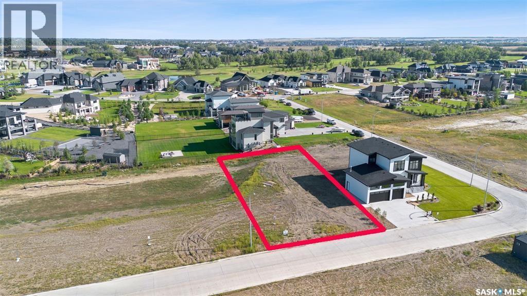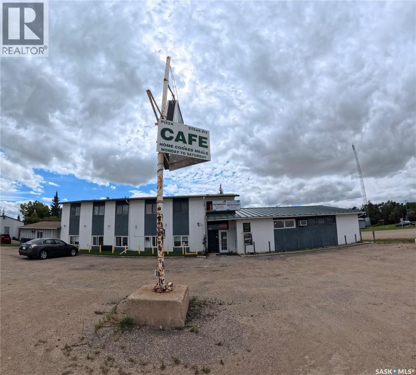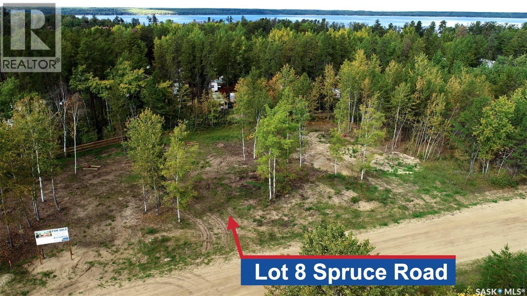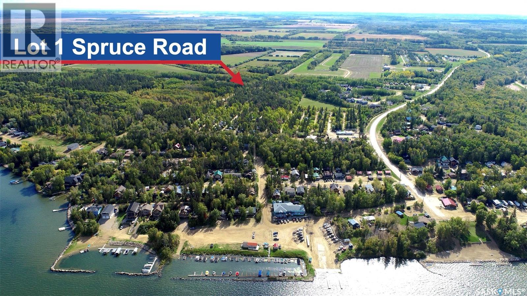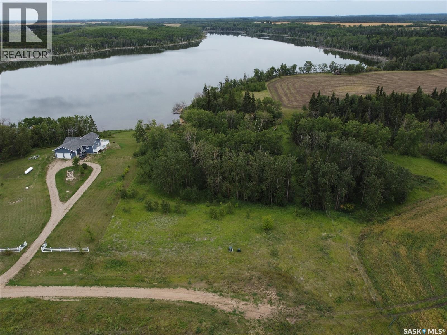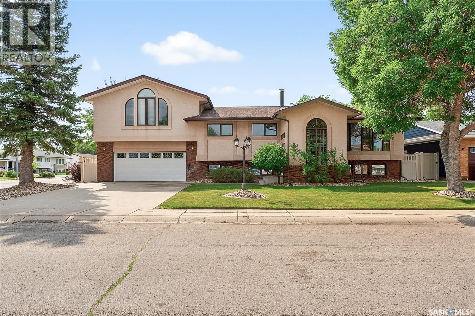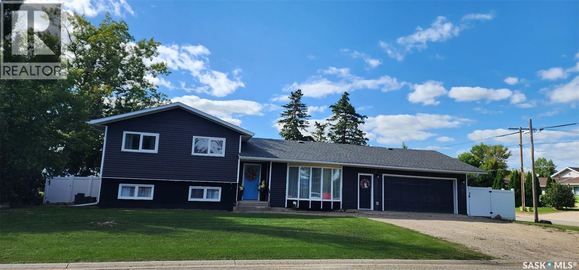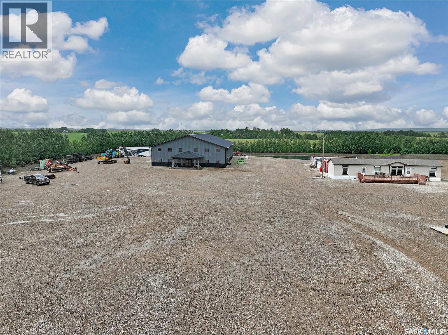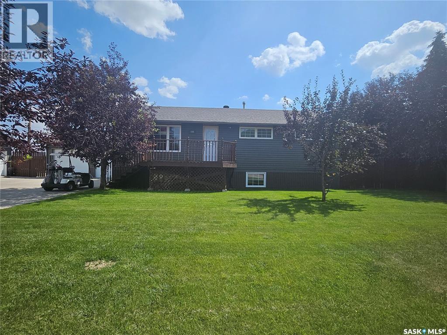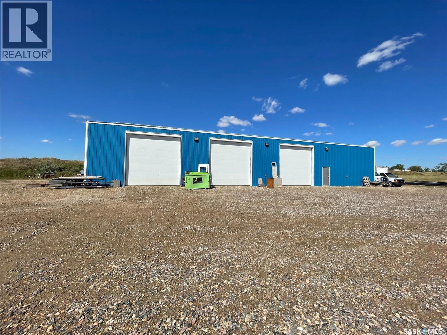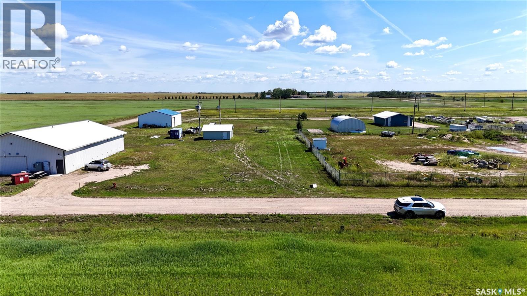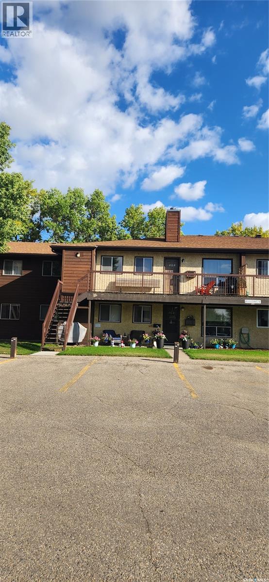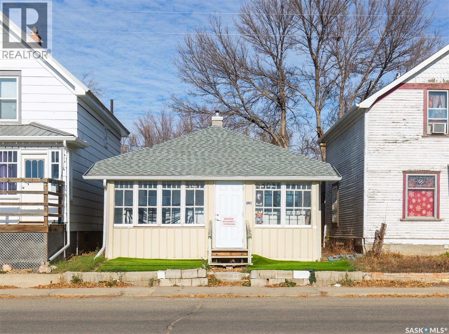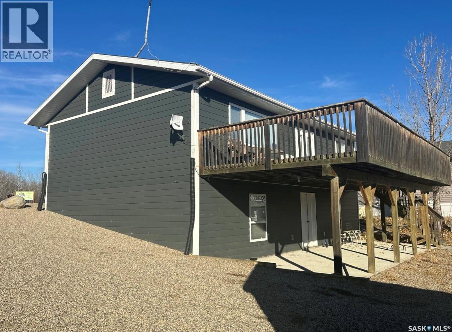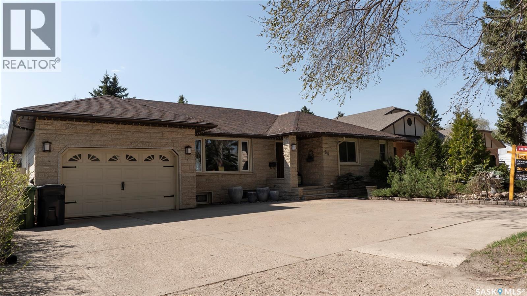Property Type
1713 D Avenue N
Saskatoon, Saskatchewan
This is a fantastic opportunity to purchase two parcels of land in the established Mayfair neighbourhood. Located at 1713 Avenue D North, the property is zoned R2, making it an excellent choice for building two detached homes. It’s a prime option for developers, builders, or investors who want to take advantage of Saskatoon’s demand for infill properties. The lots are located on a clean, quiet street with two lovely parks nearby, making it an attractive setting for families. The street already features a few more recent single-family dwellings, so a new build would blend in seamlessly with the surrounding homes and add to the neighbourhood’s charm. This central location provides convenient access to schools, shopping, and public transit, as well as quick routes to downtown Saskatoon and Circle Drive. The property offers the flexibility needed to design attractive new builds while meeting zoning requirements. With R2 zoning and room for two detached houses, 1713 Avenue D North presents strong investment potential. Whether you’re planning to build and sell, create rental properties, or design custom homes, this is a rare chance to secure land in a growing, well-connected part of the city. (id:41462)
Coldwell Banker Signature
124 Acres - Preeceville Rm 334
Preeceville Rm No. 334, Saskatchewan
Scenic 125 acres of land for sale with a balanced mix of open fields for crop or hay production, the Assiniboine River flowing through the south end of the land as well as some bush and treed areas. This land provides the opportunity for local operators to expand their land base, someone looking for recreational land (i.e. hunting), or a beautiful spot to build a cabin with income generating potential from the land. This parcel is located northwest of Preeceville close to Nelson Lake providing a great location for outdoor enthusiasts! There is good access to the land on the north side. The land is vacant and available for immediate possession. SAMA field sheets identify 60 cultivated acres (currently in tame hay), 15 aspen pasture acres, 45 native grass acres and 11 other acres. (id:41462)
Sheppard Realty
103 102 1st Avenue
Caronport, Saskatchewan
Welcome to this practical 2-bedroom condo in Caronport. The primary bedroom includes a 2-piece ensuite, and there’s also a full 4-piece bathroom. A functional kitchen, comfortable living area, and in-suite laundry make the space easy to maintain. Located on the main floor, you’ll appreciate the easy access along with a private balcony for fresh air. Underground parking adds extra convenience. If you’re looking for affordable, low-maintenance living in a small town setting, this condo could be the right fit. Book your showing with your realtor today. (id:41462)
2 Bedroom
2 Bathroom
943 ft2
RE/MAX Crown Real Estate
210 Mcleod Avenue E
Melfort, Saskatchewan
Great infill lot ready to build! This lot is zoned R2 and is only a few blocks from downtown and schools. Priced to sell, this is an amazing opportunity to purchase an affordable lot in the heart of Melfort! (id:41462)
Prairie Skies Realty
120 Crescent Bay Road
Canwood Rm No. 494, Saskatchewan
Welcome to Lot # 11 - 120 Crescent Bay Road on the peaceful shores of Cameron Lake - conveniently located 5 KM north of Mont Nebo, approximately 1 hour 40 minutes from Saskatoon, an hour from Prince Albert, and 5 hours from Edmonton. Cameron Lake offers many recreational activities, including boating, kayaking, fishing, and paddleboarding, and the surrounding area is an ideal playground for snowmobiling and hunting. Within the quiet subdivision, a centrally located walking path provides access to the lake. This 1.02-acre property features underground services including power and telephone, calming lake views, and endless opportunities for building your dream home or cabin. Additional lots are also available within the subdivision, allowing you to increase your land base or purchase with friends and family to make memories as neighbours for years to come! (id:41462)
Boyes Group Realty Inc.
77 Lakeview Avenue
Meota Rm No.468, Saskatchewan
Lakefront living at sought-after Days Beach! This charming 2-bedroom, 1-bath cottage offers stunning views of Jackfish Lake and year-round comfort. Just steps from the waterfront, where you can place a dock and boat lift - or launch your kayak or paddleboard for a peaceful day on the lake. The open-concept kitchen and living room feature a gorgeous gas fireplace and brand-new laminate flooring throughout, while the newly renovated bathroom adds a modern touch. Step out onto the spacious deck to take in the views, or enjoy the large yard complete with shed and a bunkhouse for guests and extra storage. Originally a seasonal retreat, this property was converted in 2008 to full-time living with both gas and electric heat. Most furnishings are included - just move in and start enjoying lake life in one of the area's most sought-after locations. (id:41462)
2 Bedroom
1 Bathroom
824 ft2
Dream Realty Sk
709 Railway Avenue
Wilcox, Saskatchewan
Welcome to this stylish three-storey home in the friendly community of Wilcox, Saskatchewan—just a short, convenient drive to Regina. Built in 2015 and offering over 2,000 sq. ft. of living space, this home is ideal for families or professionals looking for the perfect blend of small-town living with a city feel. The main level features a spacious open area with access to the backyard, along with a full 3-piece bathroom—perfect for a family rec room, guest space, or home office. On the second level, natural light fills the open-concept living area. A front balcony and rear deck provide outdoor spaces to enjoy morning coffee or evening sunsets. The galley-style kitchen offers granite countertops, a large island, and modern finishes, while a convenient 2-piece bathroom sits just off the kitchen. The third level is home to three comfortable bedrooms, including a bright and airy primary suite with direct access to a 4-piece bathroom. This bathroom can also be entered from the hallway, making it easily accessible to the additional bedrooms. Additional highlights include a single-car attached garage, a thoughtful floor plan spread across three levels, and a contemporary design that’s move-in ready. Wilcox is more than just a commuter town—it’s also home to the renowned Athol Murray College of Notre Dame, a school known across Canada for its academic and athletic excellence. This is your chance to enjoy small-town peace, a welcoming community, and quick access to the amenities of Regina—all in a modern home designed for today’s lifestyle. (id:41462)
3 Bedroom
3 Bathroom
2,063 ft2
Coldwell Banker Local Realty
1614 11th Avenue Nw
Moose Jaw, Saskatchewan
Are you searching for the perfect space for your family in a sought-after neighbourhood of Moose Jaw? Look no further! This rare bungalow split home not only provides ample space but also features a stunning large fenced yard, approximately 71ft x 156ft, nestled in desirable VLA. You are greeted by the front walkway leading to both a single att. insulated garage & an RV/boat drive. Entering the foyer, you are introduced to an open-concept design that flows effortlessly. The living room highlighted by a bay-style window & hardwood floor that continue seamlessly into the dining room & main bedrooms. The dining area offers plenty of room for entertaining & kitchen is a dream w/center island, white cabinetry, ample counter space & built-in pantry for all your needs. A patio door from this area opens to the main deck for indoor-outdoor living. The main floor houses 3 bedrooms, w/the primary having an ensuite featuring a walk-in shower & walk-in closet. The floor also boasts a fantastic family room where you can cozy up by the gas fireplace set in Tindal stone. This room also provides access to the deck w/a gazebo. The main floor is complete w/an updated 4pc. bath, 2pc. bath, laundry room equipped w/counter & cabinets, along w/ access to the garage. The lower level offers substantial space w/family & game areas. It includes 2 bedrooms (windows may not meet fire code), 1 of which features a walk-in closet. An updated 4pc. bath, storage rooms & even a usable crawl space currently used for playing hockey sticks. The backyard is truly an oasis, boasting a 2-tiered deck complete w/pergola-style cover & gazebo. The mature, landscaped yard is fenced and offers a sense of privacy that is perfect for summer entertaining. This home is ideal for a large family, situated on a fantastic lot in the prime VLA neighbourhood. This is your opportunity to own a spacious family home in an excellent location. CLICK ON THE MULTI MEDIA LINK FOR A VISUAL TOUR and call for your personal tour. (id:41462)
5 Bedroom
4 Bathroom
1,830 ft2
Global Direct Realty Inc.
Nora Acreage
Ponass Lake Rm No. 367, Saskatchewan
This property is a mechanic, or woodworkers dream property with plenty of storage, heated shops, space, and a nice 2 bedroom 2 bath home. The house was a 3 bedroom with the 3rd bedroom turned into a large 5 piece bathroom with a tub, shower, toilet, urinal, sink, and a wired spot for laundry. The kitchen is a large single room with a prep-kitchen off to the side attached that has the range unit in it. The basement is full height with some old rooms, bathroom, and plenty of storage. The furnace is High Efficient Propane. Cistern or hauled water is current water source. An old well is there but caved in and not functioning. One heated shops include a 40x28 Barn set up for mechanic work with a 12x12 door, an attached 38x24 shop used for woodworking with a 16 wide by 8' door. The second heated shop has a car hoist, tool room and cold storage and is 18x44' main room with a 12x12 door, 12x25 side room, and 18x10 cold storage area. There is a large 40x30 shop with a 16Hx24W door that had a furnace that is disconnected. On the back of that one is a 48x30 tall cold storage shop with a 10x13 door. Another cold storage shop is an old wooden 65x38 quonset that was insulated but had some fire damage in the ceiling. The back has a pole shed with two doors at 15Wx16H and 22Wx16H. The yard is rounded out by plenty of outdoor storage, and old coverage shed (no walls), and plenty of smaller little shop, garages, and more. The middle has a wood bioler setup that feeds the two heated shops including the grey door one and barn. A line used to go to the house but it was disconnected at the house when the high efficient propane furace was added. (id:41462)
2 Bedroom
2 Bathroom
1,114 ft2
RE/MAX Blue Chip Realty
505 Greenbryre Bend
Corman Park Rm No. 344, Saskatchewan
Beautiful WALK OUT LOT in Greenbryre Estates provides a serene and balanced living environment, where the comforts of home meet the beauty of nature, all within reach of the city's conveniences. It provides ample green space and scenic walking trails, with some homes enjoying the peaceful presence of creeks running behind. Residents get to enjoy Greenbryre Golf & Country Club, the only local 12-hole golf course and hosting the 12 Grill restaurant serving up delightful cuisine with great views of the course. Seller does have drawings available. (id:41462)
Realty Executives Saskatoon
305 Railway Avenue
Sedley, Saskatchewan
A great investment opportunity just 30 minutes’ drive from East-end Regina on Highway 33, with excellent highway frontage that brings in consistent daily traffic and visibility. The Sedley Hotel sits on a large lot with ample parking space and offers multiple income streams. The property features a total of 7 guest rooms and a spacious restaurant with generous seating capacity, making it ideal for serving both local residents and passing travelers. Additional amenities include VLTs, an ATM machine for convenient cash access, and both off-sale and on-sale liquor licenses, boosting its revenue potential. On the other side of the building, a 3-bedroom, 2-bathroom living space is available for the owner or staff—perfect for onsite accommodation. With its prime location, visibility, and range of services, this property offers an exceptional opportunity for investors or aspiring entrepreneurs looking to enter or expand in Saskatchewan’s hospitality sector. (id:41462)
2,772 ft2
Century 21 Dome Realty Inc.
Lot 8 Spruce Road
Tobin Lake, Saskatchewan
Welcome to Tobin Lake. Zoned Park Model RV lot #8 is minutes to the marina, natural gas to the curb, 100A power service, municipal water. Come to enjoy the great outdoors, water sports, world class fishing, golf nearby. Property taxes to be assessed. Please add GST to purchase price. (id:41462)
RE/MAX Blue Chip Realty
Lot 1 Spruce Road
Tobin Lake, Saskatchewan
Welcome to Tobin Lake. Zoned Park Model RV lot #1 is minutes to the marina, natural gas to the curb, 100A power service, municipal water. Come to enjoy the great outdoors, water sports, world class fishing, golf nearby. Property taxes to be assessed. Please add GST to purchase price. (id:41462)
RE/MAX Blue Chip Realty
128 Crescent Bay Road
Canwood Rm No. 494, Saskatchewan
Welcome to Lot # 15 - 128 Crescent Bay Road on the peaceful shores of Cameron Lake - conveniently located 5 KM north of Mont Nebo, approximately 1 hour 40 minutes from Saskatoon, an hour from Prince Albert, and 5 hours from Edmonton. Cameron Lake offers many recreational activities, including boating, kayaking, fishing, and paddleboarding, and the surrounding area is an ideal playground for snowmobiling and hunting. Within the quiet subdivision, a centrally located walking path provides access to the lake. This 1.02-acre property features underground services including power and telephone, calming lake views, and endless opportunities for building your dream home or cabin. Additional lots are also available within the subdivision, allowing you to increase your land base or purchase with friends and family to make memories as neighbours for years to come! (id:41462)
Boyes Group Realty Inc.
80 Bluebell Crescent
Moose Jaw, Saskatchewan
Custom...Comfort...Space!! Perfectly designed space in this modified bi-level home on popular NW crescent. Welcoming immense foyer leads to 3 levels of over 2400 sq feet of elegance. Large living room with bow window flows into a formal dining area with pillars and a bay window. The "chef" kitchen has an abundance of darker cabinetry, pantry, appliances and adjoins a bright southern facing sun room with skylights and overlooks a park-like yard. 2 bedrooms and a full bath complete this level. A few steps up to a custom designed primary bedroom that boasts a fireplace, window seat and mirrored french doors that lead to a 22x9 walk-in closet with built-in dressers, providing a quiet retreat. There's a 5pc ensuite that would make anyone envious with in-floor heat, jetted tub and make-up counters and table. Enjoy the finished basement! Family room has a wet bar, a bedroom/den with a gas fireplace, full bath and utility room. The large laundry/mud room has access to the double heated garage and the back yard oasis. You can access the manicured, fenced back yard from either level. Enjoy the large comfortable deck and patio for relaxing or the brick fireplace/BBQ on those special days!! (id:41462)
4 Bedroom
3 Bathroom
2,254 ft2
RE/MAX Of Moose Jaw
613 Peters Avenue
Oxbow, Saskatchewan
This listing has everything from modern decor, great location, large double mature lot, with four bedrooms and three bathrooms. The front door has a large porch area that has been finished with tile that opens up to a large modern kitchen and dining room. The sightlines go right to the garden doors that present a great view of the fully fenced back yard that features both a deck and a patio. The modern kitchen has been recently renovated and includes beautiful cabinets and tons of counter space. The stainless steel appliances include a 2025 double oven perfectly complimenting the design of the kitchen. Highlighting this area is a butler’s pantry that adds even more cabinets and has an entrance to the double attached garage. From the kitchen area, a few stairs takes you to three large bedrooms with a main bath and three piece ensuite. Both bathrooms have been updated with porcelain tile showers and modern fixtures. All of the closet doors and bedroom doors are 2025. A few stairs down in the four level split has a beautiful family room complete with a natural gas fireplace and built-in shelves. A fourth bedroom can be found on this level and the third bathroom that features a gorgeous stand alone bathtub. The final floor is a large recreation room that has had new concrete poured in 2020. A laundry room with a closet and shelving with 2021 washer and dryer. 2023 water filtration system. 2021 shingles. 2024 back deck and patio. 2022 central air conditioning. This home is move in ready and needs to be seen to be appreciated. Call today for your private viewing. (id:41462)
4 Bedroom
3 Bathroom
1,342 ft2
Performance Realty
Moose Mountain Shop
Moose Mountain Rm No. 63, Saskatchewan
9.99 acres of prime HWY 9 frontage - Office/Shop or on trend Barndominium-the choice is yours. Main floor shop boasts 6300 sq ft of work shop, multiple 16x18 shop doors & 1-16x24 ft for your XL big rigs. Radiant heater bullying 4,000 BTUS in the shop space keeps the gears turning no matter the season. Plot site graded for excellent drainage and ready for a permanent structure build on the NW corner of the plot or live the on trend dream with a Bardominum and ready to go living space. Office/living space has main floor finished with commercial grade vinyl plank, full kitchen to house your team or household and multiple office space/rooms. Second floor is framed, wired and ready for your goals and customization. Low taxes. On site Modular negotiable. Located just .5 km from the vibrant town of Carlyle, the cross roads community where Oil, Wheat & recreation meet. Motivated seller-book your showing today. (id:41462)
3 Bedroom
2,240 ft2
Exp Realty
406 First Avenue E
Lampman, Saskatchewan
Welcome to this spacious 5-bedroom, 2-bathroom home with a blend of modern updates and classic charm. Built in 1968 with a thoughtful addition in 2010, this home offers comfort and functionality throughout. As you enter, you're greeted by a heated floor in the front foyer, setting a warm tone for the entire home. The basement, renovated in 2004, adds additional living space and functionality. Outside, the property features underground sprinklers, central air for year-round comfort, and a stamped concrete patio with a picturesque gazebo, perfect for outdoor relaxation. The home boasts a concrete patio at the rear and a deck at the front, enhancing outdoor living options. For the car enthusiast or hobbyist, there's an attached insulated 2-car garage with in-floor heating, built in 2011, and a separate insulated 2-car detached garage added in 2016. Both garages are finished with 1/2” plywood for durability. Recent updates include new shingles in 2022 and stipple ceiling treatments completed the same year. Inside, you'll find solid oak doors throughout most of the house and all PVC windows, ensuring both style and efficiency. The expansive basement features large windows that flood the space with natural light, creating a bright and inviting atmosphere. The generous backyard offers ample space for children to play, hosting large gatherings, or even accommodating a wedding ceremony. Enjoy evenings around the fire pit area or utilize the RV parking space for additional convenience. Situated on a spacious lot with a 70x65 concrete parking pad in front, this property offers both comfort and versatility for a variety of lifestyles. Don't miss your chance to make this exceptional property your new home. (id:41462)
5 Bedroom
2 Bathroom
1,264 ft2
Century 21 Border Real Estate Service
Unknown Address
Estevan Rm No. 5, Saskatchewan
Great opportunity to lease a 5000 sqft shop located on a 40 acre parcel of land. Located immediately bordering the city of Estevan in the RM of Estevan, to save you property taxes. Shop is built in 2018, and is heated and insulated. Rent to Own Available Also available for sale MLS # The bare land surrounding the shop is available to lease separately if needed. (id:41462)
5,000 ft2
Century 21 Border Real Estate Service
Lot 6 Pfeffer Avenue
Elbow, Saskatchewan
LOT 6 PFEFFER AVE ELBOW, SK. This prime half-acre lot (100’ x 218’) in the village of Elbow, SK offers an excellent opportunity for future development, INVESTMENT, or storage. The property is flat and rectangular, zoned M2 (commercial) for versatile use, and includes an existing 24’ x 24’ garage that provides immediate value as a workshop or storage space. With POWER AND WATER already to the property, much of the servicing cost and time has been taken care of. Located just minutes from LAKE DIEFENBAKER, ELBOW is a vibrant lakeside community known for its full-service marina, golf course, and year-round recreation. QUICK POSSESSION - 2025 property taxes are $1,610. (id:41462)
Royal LePage Varsity
202-B 1350 Gordon Road
Moose Jaw, Saskatchewan
Gordon Manor...Affordable condo living!! Palliser location. Enjoy BBQ-ing from your upper level suite on your spacious deck that overlooks the court yard. Roomy living room and formal dining combo with a fireplace and wall air conditioner. Galley kitchen has casual dining for additional dining space. In-suite laundry with adjoining pantry/storage room. Full bath and 2 good sized bedrooms complete your new home. 1 electrified off street designated parking spot just outside your door. Condo fees are $415.62 per month and include heat, water, garbage, sewer, snow removal, common area maintenance, exterior building maintenance, ground maintenance,common area insurance and reserve study fund. This unit is located in a quiet area away from street noise. There is also an attached seasonal storage room. This popular complex is conveniently located close to school, water park, store, bus stop and walking path. What are YOU waiting for?? (id:41462)
2 Bedroom
1 Bathroom
850 ft2
RE/MAX Of Moose Jaw
426 Fairford Street W
Moose Jaw, Saskatchewan
Great location! This well maintained commercial building is zoned in C2 which allows you to have the most kinds of businesses. There is an open space at the front for your business, two offices, and kitchen area, and a washroom. There is a lager backyard with a garage. Many updates in the last few years. (id:41462)
660 ft2
Realty Executives Mj
305 Kepula Lane
Calder Rm No. 241, Saskatchewan
Pelican Landing, lake of the prairies is the ultimate development to experience breath taking views from the deck to the walk-out patio this raised bungalow has to offer. Finished with modern amenities and conveniences, this property is turn key and low maintenance. (id:41462)
4 Bedroom
2 Bathroom
1,080 ft2
Royal LePage Martin Liberty (Sask) Realty
64 James Avenue
Yorkton, Saskatchewan
Find your oasis here! Let's begin! Indoor pool! The large property offers one of the most mature, beautiful and private backyards the city of Yorkton has to offer. Embrace the peace and beauty of nature with one step out of the back covered deck. Not to be outdone, the front yard curb appeal is just as impressive and stunning. Walking inside the front foyer, you are greeted with an open concept of modern design with over 2500 sq ft of living space. The kitchen offers a walk-in pantry, beautiful white cabinets, stainless steel appliances, an eat-up bar, and an abundance of counter space. Just off the kitchen is a large dining room and living room. The master bedroom offers a spa environment with its large bathroom en suite with heated floors, soaking tub, walk-in shower, and 2 dressing rooms. A garden door in the master bedroom will take you out to the indoor pool area. One more bedroom and a 4-piece bathroom are located on the main floor. The indoor pool is located in the large 26 by 20 rec room/pool room. Currently, the pool is covered by a removable floor. One can choose to use the pool or cover and use it as a large rec room. The pool area has a wood-burning fireplace and a heated floor bathroom. The covered and private deck is just off the pool room. The basement offers a separate entry rental suite with a bedroom, kitchen, 3-piece bathroom, utility area, and storage. A second bedroom could be developed in the basement. To complete this one-of-a-kind property, there is a 14 by 38 heated, attached garage with direct entry to the house. Here is your opportunity to own a one-of-a-kind property in the city of Yorkton! (id:41462)
3 Bedroom
4 Bathroom
2,592 ft2
Century 21 Able Realty



