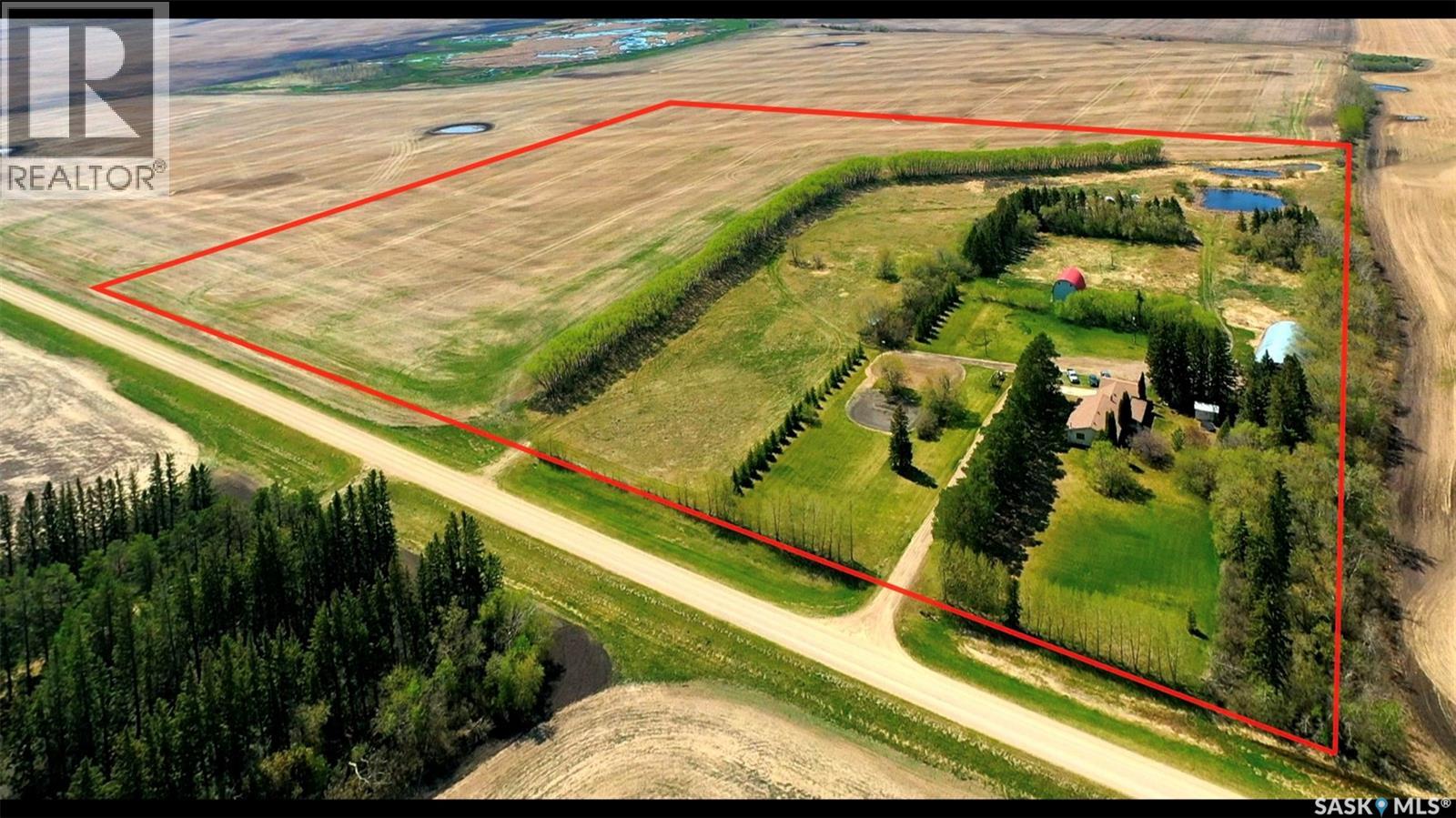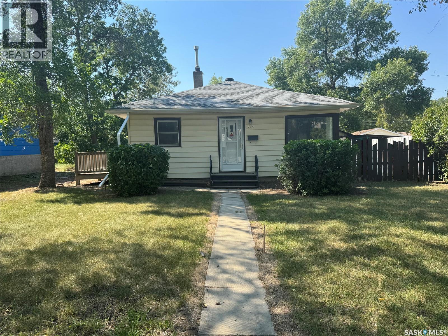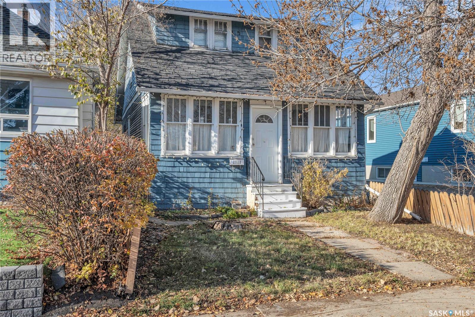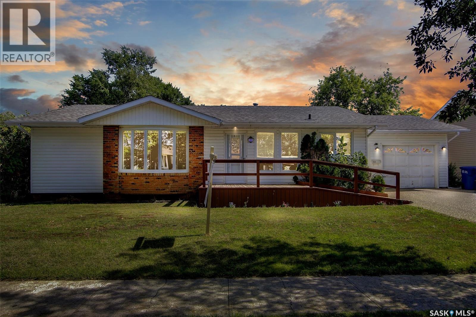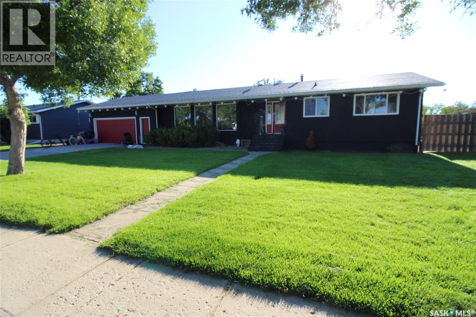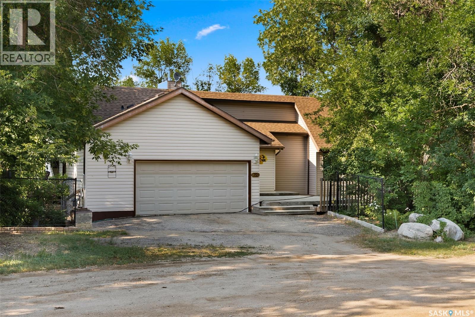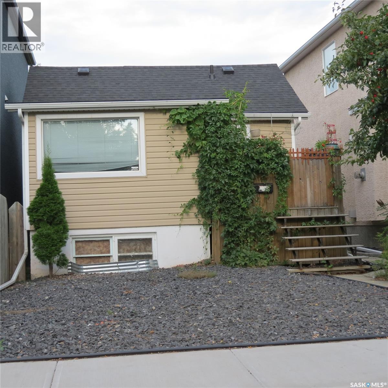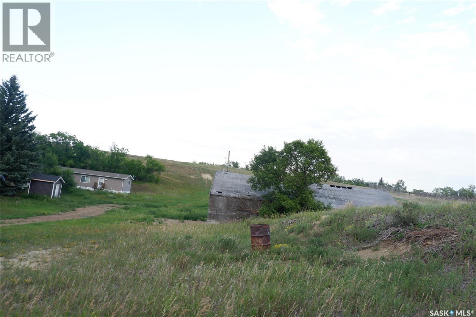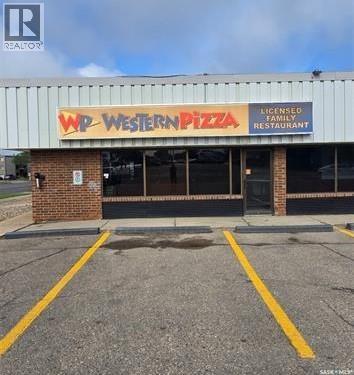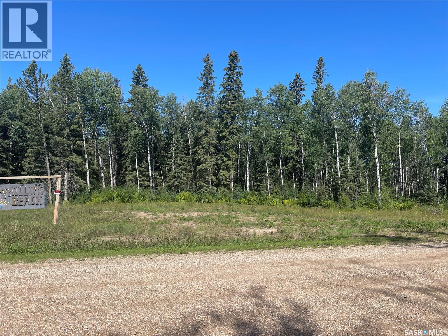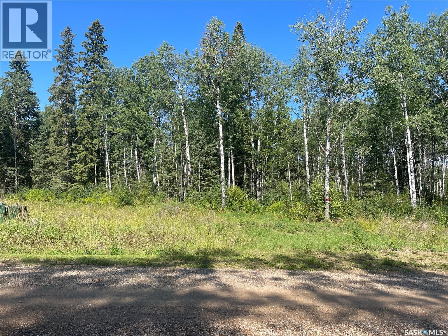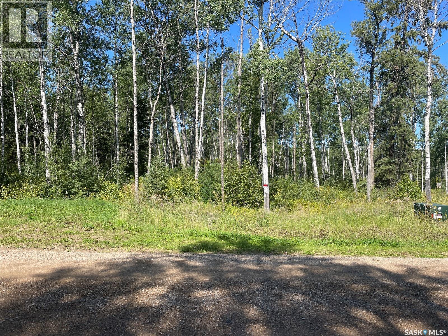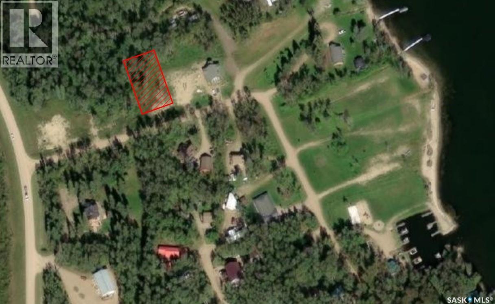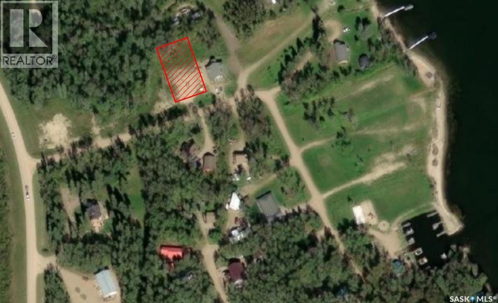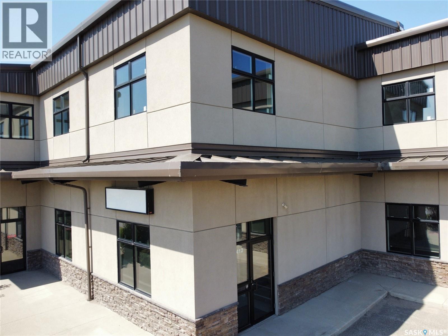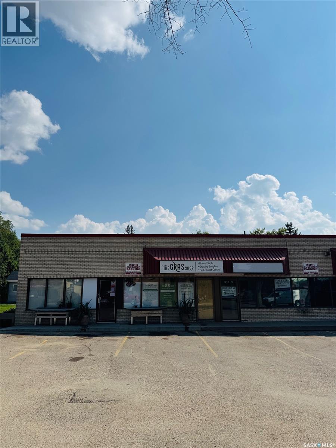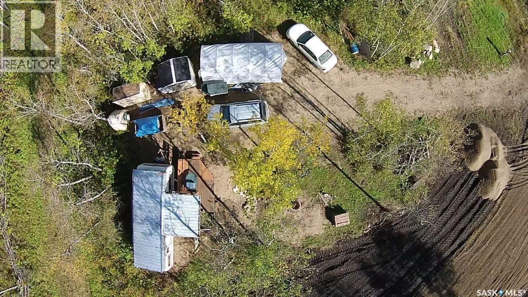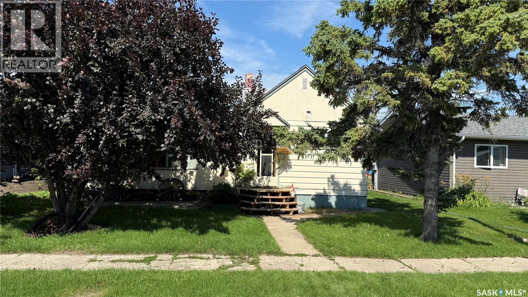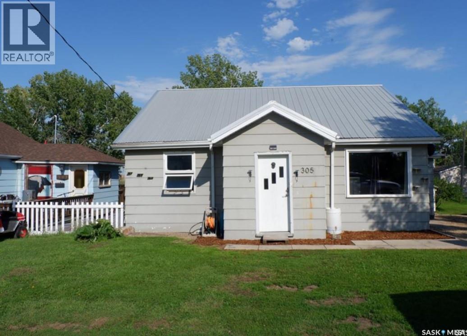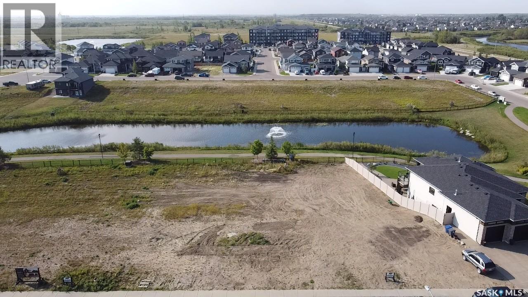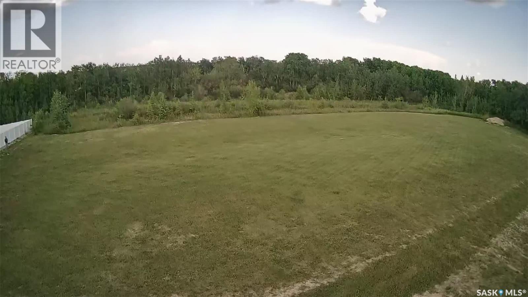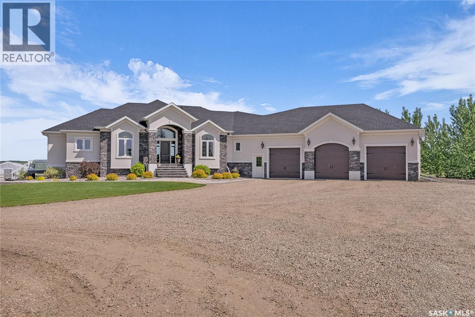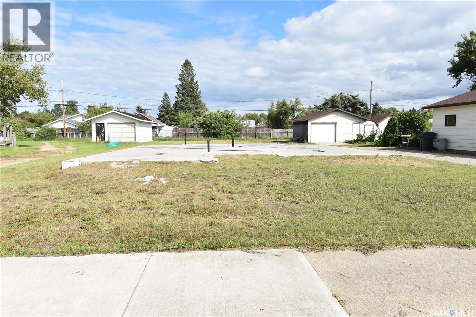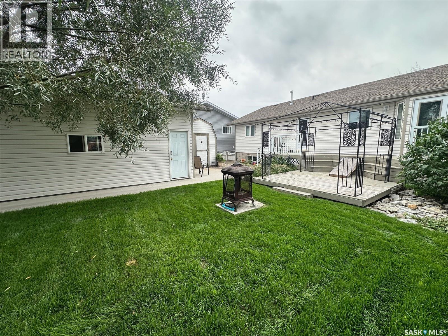Property Type
Todoschuk Acreage
Sliding Hills Rm No. 273, Saskatchewan
Located just 6.5 miles south of Verigin, you will find the Todoschuk Acreage. A fantastic parcel of 39.02 acres. The yard has a mature shelter belt, providing you with the privacy you want. The home has just over 2,100sq.ft. of main floor living featuring 4 bedrooms, and 2 bathrooms. The primary bedroom has access to the main 4PC bathroom. Entering the home through the garage places you in the spacious mudroom with immediate access to the laundry room/2PC bathroom. From here is the kitchen and eat in dining room. This dining room has sliding doors to the back 3-season sunroom. Off of the kitchen is the formal dining room. A large living room can be found at the front of the home, with plenty of natural light and a wood burning stove. Outside behind the home, and off of the sunroom is a patio space with a natural gas BBQ and hot tub for your enjoyment. In the yard you will find a 60ft x 100ft quonset, and a barn. Barn tin was done roughly 11yrs ago. Water supply is an 80ft well, with plastic cribbing and a submersible pump; also, spring fed. Sewer is septic and lagoon. The original house was built in 1946, with an addition done in 1978 of just under 1,500sq.ft. At that time a new roof was done. Upgrades include: shingles (roughly 6yrs ago), water heater (2022) and water softener and iron filter (2023). Taxes for 2025 are $1,359. Located in the Kamsack school district. (id:41462)
4 Bedroom
2 Bathroom
2,154 ft2
RE/MAX Blue Chip Realty
760 Argyle Street
Regina, Saskatchewan
Attention Investors! Here’s an excellent chance to acquire a beautifully renovated bungalow situated on two lots on a quiet block. With brand new carpeting, laminate flooring, and fresh paint, this home is ready for you to move in! The expansive yard features a deck off the kitchen, providing ample space for a garage or workshop to be constructed. This home is priced to sell! (id:41462)
2 Bedroom
1 Bathroom
611 ft2
Realty Executives Diversified Realty
2128 Reynolds Street
Regina, Saskatchewan
Worry-free overhead for the next 25 years! The shingles were replaced in 2025, so you can move in with peace of mind. Step inside this delightful 1¾-story treasure in vibrant Broder’s Annex, and fall in love with a home full of personality, warmth, and charm. The spacious living room welcomes you like a big, cozy hug. With two versatile nooks, there’s plenty of space for a home office, reading corner, or a play area for the young (or young at heart). This inviting space is perfect for relaxing, entertaining, or working from home in style. The kitchen offers ample cabinet and counter space for your culinary adventures. The eat-in area is ideal for casual meals, morning coffee, or late-night snacks. Upstairs, the primary bedroom is a true retreat—spacious, serene, and inviting. The adjoining 4-piece bathroom feels spa-inspired, with marble-like tile and a deep soaking tub that’s perfect for unwinding after a long day. The second bedroom is generously sized and full of potential—great for guests, hobbies, or whatever suits your lifestyle. Step outside to enjoy the freshly painted front porch—the perfect spot for your morning coffee or relaxing at sunset. Located at 2128 Reynolds St., this home is more than just a place to live—it’s a place to thrive. Full of charm and thoughtful updates, including a brand-new roof, it’s ideal for someone who values character and comfort. Don’t miss your chance to own this one-of-a-kind gem in Broder’s Annex. Come see what makes this home as unique as you are! (id:41462)
2 Bedroom
1 Bathroom
1,050 ft2
Realtyone Real Estate Services Inc.
303 2nd Avenue W
Montmartre, Saskatchewan
Nestled in the heart of a quaint small town full of amenities just 50 minutes from the city, this charming bungalow exudes warmth and comfort at every turn and won’t break the bank. Boasting nearly 2700 square feet of living space, this home is perfect for those seeking the perfect family home on a budget or a fantastic investment home! As you step through the front door, you're greeted by an inviting atmosphere, with an open-concept layout that seamlessly connects the living, dining, and kitchen areas. With three bathrooms in total, there's never a wait for the shower in the morning rush. However, the real highlight of this home lies just beyond the double den doors. A sprawling cedar deck provides the perfect space for the family and features a seven person HOT TUB with a new custom $1800 cover and new pumps as an added bonus!. Surrounded by lush greenery and mature trees, this backyard oasis offers privacy and serenity that's hard to find in the city. Whether you're hosting a summer barbecue or enjoying a quiet evening under the stars, this bungalow offers the perfect blend of comfort, convenience, and outdoor living. A few other mentionables are the newer shingles, soffits, facia, powered 10x12 shed on cement slab and the BRAND NEW water heater and central air conditioner. (Approx $6000 for both.) Town amenities have everything you need including a K-12 school, curling/skating rink, grocery, gas and pharmacy, bank, restaurant/bar and very close proximity to a regional park! (id:41462)
3 Bedroom
3 Bathroom
1,344 ft2
Century 21 Dome Realty Inc.
652 9th Street W
Shaunavon, Saskatchewan
The Ultimate Family Home Awaits! This isn’t just a house—it’s the family home you’ve been dreaming of! This expansive 1,500 sq. ft. bungalow is perfectly designed for comfort, entertaining, and everyday living. Step through the front door and you’re greeted by entertainment central. The massive living room offers a unique conversation-pit style layout alongside a raised seating area—perfect for cozy movie nights or lively gatherings. At the heart of the home, the kitchen is warm and inviting with rich maple cabinetry, a herringbone backsplash, and countertops that tie it all together beautifully. A generous dining area opens to the back deck, while a large pantry and main-floor laundry (just steps away) make life even easier. Down the hall, you’ll find spacious bedrooms, a refreshed guest bath, and a primary suite complete with its own 3-piece ensuite and large closet. The lower level? A kids’ paradise. There’s a sprawling family room with a gas fireplace, a huge toy room, a private bedroom for your teenager (with their own 3-piece bath), plus a bonus room to adapt however you choose—gym, office, craft space, you name it. From there, head through the oversized double garage (with workbench and extra storage) to the backyard—where the fun really begins. With lush, mature grass and a full fence, there’s room for trampolines, games, and garden adventures. The veggie garden is ready to offer up fresh snacks, while the spacious patio is perfect for summer BBQs. Two storage sheds keep bikes and toys neatly tucked away. This home has been lovingly refreshed with new paint inside and out, updated light fixtures, and new kitchen flooring. Energy-efficient windows, central air, and central vac mean you can move in and simply enjoy. All that’s left? You. Come for a visit—you may just decide to stay for a lifetime. (id:41462)
4 Bedroom
4 Bathroom
1,500 ft2
Access Real Estate Inc.
106 Shaw Drive
Regina Beach, Saskatchewan
What a fantastic quiet property! This large four-season walkout bungalow is the perfect lake home. It is on a quiet street with plenty of guest parking if needed. There is a huge 2 tiered deck leading to the main entrance of the home. Once in the house, you will see that every room is large and inviting. The kitchen is large and airy and opens into the dining areas, making it the perfect place to prepare meals and visit. Next, you will come across the Family Room, which has more than enough space for the entire family. The huge Primary Bedroom has a 5-piece bath, walk-in closet, and separate sitting/reading room. The downstairs has 2 more bedrooms, another bathroom, a large Family room with walkout access to the back patio, and a massive rec room that could easily be made into a home theatre! If you are looking for an amazing home at the lake, call your agent today and have a look at this one! (id:41462)
4 Bedroom
3 Bathroom
1,662 ft2
Boyes Group Realty Inc.
2256 Wascana Street
Regina, Saskatchewan
Are you looking for a starter home with a big garage in a great location. Well this is it. The location cant get much better...your literally seconds from the park and bike paths. The house will need some T L C. but has had many expensive major upgrades incl a newer concrete basement, siding, windows, furnace, roof, bathrooms hardwood floors, doors, steps and deck. plus electrical. There's also a huge fully insulated double garage off the rear lane with an electric open and natural gas running there for a future heater. And there's a full basement with another den/bedroom plus a 3/4 bathroom and rec room. Our possession date is neg! Why buy a condo when you cab have all this plus a yard plus a garage plus a basement. ...just call for an appt, the owners son is ready to move (id:41462)
2 Bedroom
2 Bathroom
630 ft2
Sutton Group - Results Realty
Rayner Acreage
Old Post Rm No. 43, Saskatchewan
Located in the RM of Old Post across the road from the Hamlet of Killdeer. If you are looking for a private property, look no further. Nestled in the rolling hills, just 5 minutes from the Canandian/US border is this acreage. 90 acreage of hills that are fenced for cattle. The home is a 2013 custom Manufactured home delivered to the site. It features open concept design with vaulted ceilings, a large master bedroom on the one end, with a full 4-piece Ensuite and large walk-in closet. The laundry room is next to this area in the utility room. There is another bedroom and bathroom at the other end of the home. There is a well for an abundance of water for your livestock needs. There is a newer shed included as well as an older shop. Come check out this great property! (id:41462)
2 Bedroom
2 Bathroom
1,216 ft2
Century 21 Insight Realty Ltd.
A 2820 Avonhurst Drive
Regina, Saskatchewan
Welcome to Western Pizza on Avonhurst Drive — a well-established, fully equipped restaurant offering spacious dine-in capacity for large groups and family gatherings. Located in a high-visibility, high-traffic area, this turn-key opportunity includes VLT machines, providing an additional revenue stream and drawing consistent foot traffic. Perfect for entrepreneurs seeking a ready-to-go business with built-in clientele and strong earning potential. Don’t miss the chance to own a thriving restaurant in a prime location. (id:41462)
2,642 ft2
Royal LePage Next Level
1 Phillips Crescent
Big River Rm No. 555, Saskatchewan
Just steps from the shoreline of Delaronde Lake, this 0.33-acre parcel is ready for your dream cabin or year-round home. With natural gas and power already at the property edge, the building process is made simple. Lightly treed, the lot offers an inviting setting only meters from one of Saskatchewan’s best lakes for fishing, boating, and four-season recreation. (id:41462)
Century 21 Fusion
2 Phillips Crescent
Big River Rm No. 555, Saskatchewan
Imagine waking up to the sounds of nature with the lake only meters away—this nicely treed 0.34-acre property at Delaronde Lake makes it possible. With natural gas and power conveniently located at the property edge, it’s ready for your future build. The site allows for flexible design options, whether you’re envisioning a cozy cottage retreat or a spacious family getaway, all just a short walk to the water’s edge, marina, and endless outdoor recreation. (id:41462)
Century 21 Fusion
3 Phillips Crescent
Big River Rm No. 555, Saskatchewan
This 0.34-acre lot at Delaronde Lake offers a peaceful treed setting with natural gas and power right at the property edge. Enjoy the quiet of the forest and the convenience of being only meters from the lake, with easy access to boating, fishing, and year-round recreation. It’s an excellent spot to start planning your future cabin or permanent home in a sought-after lakeside community. (id:41462)
Century 21 Fusion
4 Phillips Crescent
Big River Rm No. 555, Saskatchewan
Offering an excellent opportunity in a highly sought-after location, this 0.34-acre parcel at Delaronde Lake is only meters from the lakefront. The property’s natural beauty sets the stage for your future build, whether it’s a summer retreat or permanent residence. Natural gas & power are at the property edge. With world-class fishing, boating, and year-round recreation right outside your door, this lot checks every box. (id:41462)
Century 21 Fusion
5 Phillips Crescent
Big River Rm No. 555, Saskatchewan
Build your lakeside retreat on this 0.34-acre lot at Delaronde Lake, just a short walk from the water’s edge. With natural gas and power at the property boundary, your future cabin or year-round home is easy to plan. The lot offers a mostly open landscape, making it simple to develop while still enjoying all the fishing, boating, and four-season activities that make Delaronde a top destination. (id:41462)
Century 21 Fusion
412 Dewdney Avenue
Regina, Saskatchewan
Prime Commercial Opportunity – Versatile Space with Strong Investment Potential and on Regina's one of the busiest street. Seize the chance to own a strategically located commercial building offering approximately 4,600 sq ft of total functional space – ideal for a wide range of business ventures or as a high-performing asset in your investment portfolio. Property Highlights: Main Floor:+2,600 sq ft of open-concept space ready to accommodate retail, office, showroom, or service-based business layouts. Mezzanine Level: An additional 2,000 sq ft offering flexible design options – perfect for expanded workspace, storage, or private offices. Climate Control: Comfort and efficiency are ensured year-round with a centralized air conditioning system, a high-efficiency commercial-grade furnace, and an in-unit overhead heater – offering dual-source heating for maximum control and energy savings. Designated Parking: Includes 3 exclusive on-site parking stalls for staff or clientele convenience. Functional Extras: Features a dedicated storage room and an open layout that’s adaptable to various business models or tenant customization. This property stands as a solid opportunity for owner-users or investors seeking stable income with potential for value appreciation. The flexible interior, efficient systems, and prime layout make it ideal for long-term commercial tenants. Whether you're expanding your portfolio or launching a new venture, this building offers the infrastructure and flexibility to support your vision. Contact us today to arrange a private tour or request additional investment details. (id:41462)
4,635 ft2
Century 21 Dome Realty Inc.
Ij 511 33rd Street W
Saskatoon, Saskatchewan
The featured property is located in the Mayfair retail district at Mall 33. The front of the premises is perfect for retail space and has good window frontage. In the back of the premises is a washroom and an office. The size of the unit is 1920 square feet and the total monthly rent is $3,500. Please contact me for more details. (id:41462)
1,920 ft2
Coldwell Banker Signature
8 Kepula Lane
Calder Rm No. 241, Saskatchewan
Does Lake life sound wonderful? Than you should consider Pelican Landing Subdivision on Lake of the Prairies (Saskatchewan side) 45 minutes East of Yorkton or 10 minutes west of Roblin Mb. Lake is known for great fishing and boating. A fantastic family atmosphere and community minded living. Call for more details on how to make that dream life at the lake a reality. (id:41462)
RE/MAX Blue Chip Realty
327 Bellamy Avenue
Birch Hills, Saskatchewan
This 912 sq ft bungalow in the welcoming town of Birch Hills is a great opportunity for those looking to add value and make updates to a home. The open-concept layout between the kitchen and living room makes a great space for everyday living and entertaining. With 3 bedrooms and 1 bathroom on the main floor plus a partially finished basement, there’s plenty of room to grow. A single detached garage adds extra convenience and storage. Being sold as is, it’s a great chance to make it your own in a wonderful community. (id:41462)
3 Bedroom
1 Bathroom
912 ft2
Exp Realty
305 1st Street E
Mossbank, Saskatchewan
Located in the Town of Mossbank in a great location. Check out this great bungalow with a walk-out basement! There is a side porch used for storage and a front porch great for a boot-room. Enjoy the convenience of main floor laundry or leave it in the basement - your choice! The kitchen has lots of counter space and a spot for a small table. The living room has lots of natural light through the large windows. The two bedrooms are a nice size - lots of room for your furniture. The bathroom has a full tub/shower. The basement is unfinished and has a newer natural gas forced air furnace. There is also a laundry room down there and lots of storage. And the convenience of a walk-out. The unique building in the back is actually an old well. Lots of room to add a garage or a large garden. Check out this awesome property today! Mossbank has lots to offer with the John Deere dealership - bar with great food, accounting office, insurance office with SGI drivers renewal options, a general store, a unity library, a skating rink/curling rink with brand new ice equipment - and lots more! (id:41462)
2 Bedroom
1 Bathroom
1,027 ft2
Century 21 Insight Realty Ltd.
1020 3rd Street N
Martensville, Saskatchewan
Lake Vista Waterfront Walkout lot for sale! Welcome to 1020 3rd St N where this waterfront lot awaits your dream home, GST has already been paid, Seller's plans changed, contact your favorite REALTOR® to see if this may be the perfect property for you, Call today! (id:41462)
RE/MAX Shoreline Realty
310 Railway Avenue N
Middle Lake, Saskatchewan
This lot located in the Village of Middle Lake is located on Railway Avenue and features approximately 100 foot frontage and an approximate depth of 175 feet. The lot is located within walking distance of the new multi-plex as well as a short walk to the Bowling Alley and business core. Middle Lake features a K-12 school, a Regional Park and a Seniors Care Home. The property has power, water, sewer, natural gas and phone service to the property line. The Village of Middle Lake has building restrictions and a minimum build in place. All measurements are to be verified by the Buyer. Please call for further details or to arrange a viewing today. (id:41462)
RE/MAX Saskatoon - Humboldt
Scholl Acreage
Battle River Rm No. 438, Saskatchewan
This perfect acreage is a must see! Located 10 minutes from Battleford, this piece of paradise is sprawled over 28 acres over looking the picturesque Battle River. The house is 2169 sq.ft with 4 bedrooms and 3 bathrooms. Walking into the grand entrance you immediately feel in awe with the beautiful open concept and spectacular view from almost every room. The custom built kitchen features soft close drawers and doors, quartz counter tops, built in double oven, large island as well as a spacious walk in pantry. The living room has a cozy natural gas fire place with rock accent and built-ins surrounding the fire place. Off of the dining area is a large 3 season, screened in room with natural gas fire BBQ with range hood and a view to of the manicured back yard and river valley. The large primary bedroom shares the same view and has a relaxing 5-pc en-suite with a quality built walk- in tiled shower, soaker tub, dual sinks and a walk in closet to top it off. The main floor laundry has its designated room and features more custom built cabinets. There is direct entry to the 3 car heated garage which is a must see. The lower level has an amazing theater style family room and wet bar which features a tv, tons of cabinets, island, and beer fridge. There are also 3 bedrooms and a 4-pc family bathroom in the lower level. This beautiful home is not short of storage space. The home is heated with natural gas forced air and the home and shop/house have full R/O water. The triple bay shop has in-floor heat, has plenty of room for all your tools, designated wood working or paint bay and tons of storage. The living quarters are 1800 sq.ft with 3 bedrooms and 2 bathrooms and a screened in 3 season room as well. The additional pole shed provides more storage. Automatic irrigation system waters the yard as well as trees and green house. There are many more features including a gun range and quad trails. Call today to find out what they are and book a private showing. (id:41462)
4 Bedroom
2 Bathroom
2,169 ft2
Dream Realty Sk
115 3rd Street N
Nipawin, Saskatchewan
50x140 lot in Nipawin with completed foundation—perfect opportunity if you’re looking for a project! Original blueprints are included, giving you a head start on building your vision. Conveniently located near the pool, skate park, and the new sport courts, this property offers a great spot for future development. Call for more details! (id:41462)
Mollberg Agencies Inc.
536 5th Avenue
Hudson Bay, Saskatchewan
Welcome to 536 5th Avenue, nestled in the desirable West Bay Subdivision. This raised bungalow, built in 1995, offers 4 bedrooms and 3 bathrooms, thoughtfully designed for both comfort and functionality. The living room, dining area, and kitchen all feature vaulted ceilings, creating an airy, open atmosphere that enhances the sense of space. Triple-pane windows and vinyl siding provide energy efficiency and durability, while the shingles have been recently replaced for added peace of mind. Convenience is key with main floor laundry. Outdoor living is a delight thanks to the beautifully landscaped yard, complete with mature trees and underground sprinklers. Step out through the dining room garden doors onto a tiered deck, where a gazebo—securely anchored to the second level—offers a perfect retreat. The detached garage features 10-foot walls and can accommodate one or two vehicles depending on your needs. The backyard is fully fenced for privacy and includes a natural gas BBQ with hookup, which comes with the sale. For your gardening tools and lawn care essentials, a separate shed provides additional storage. This home blends charm, practicality, and outdoor enjoyment in a welcoming neighborhood. Call or text today to setup appointment to view (id:41462)
4 Bedroom
3 Bathroom
1,294 ft2
Century 21 Proven Realty



