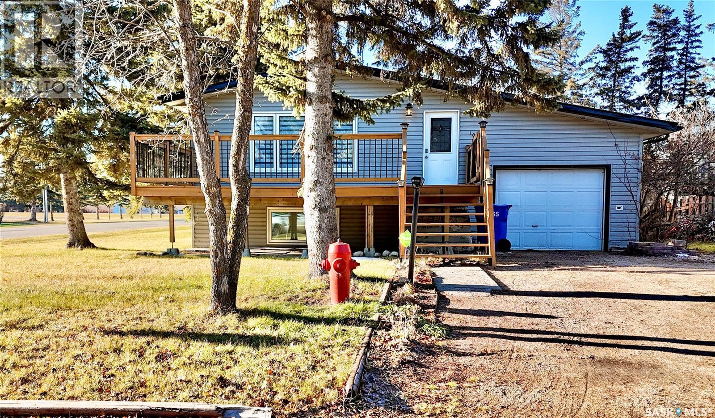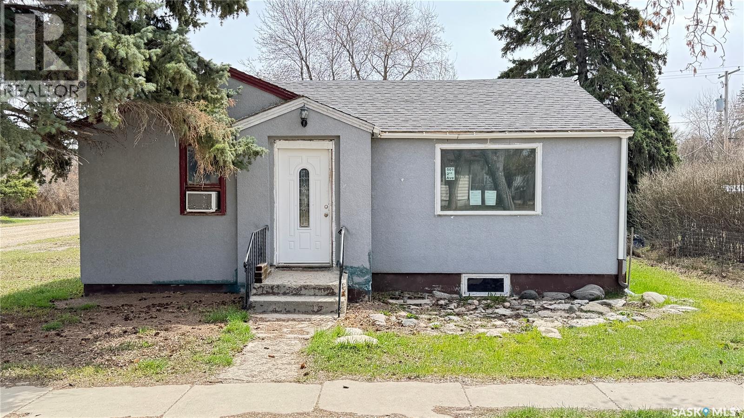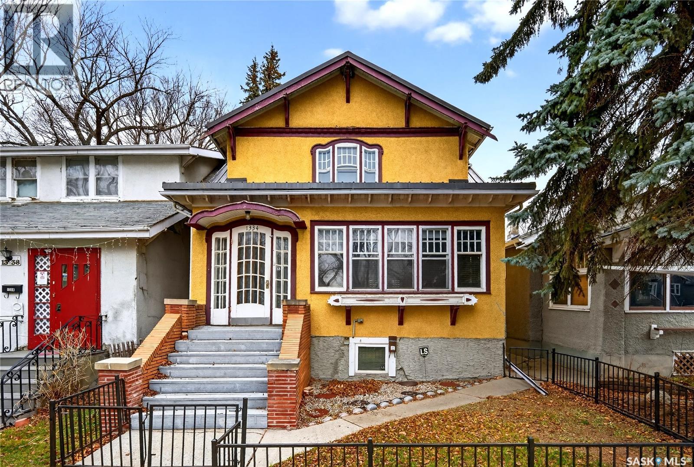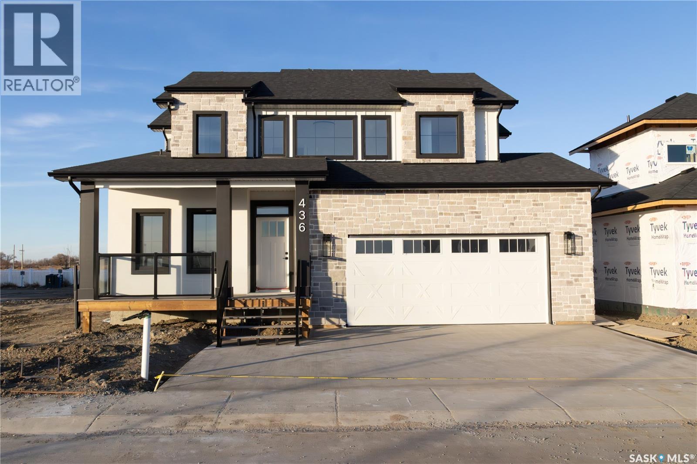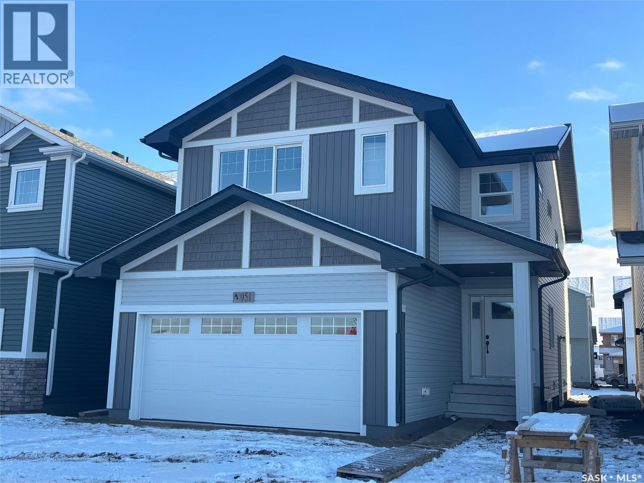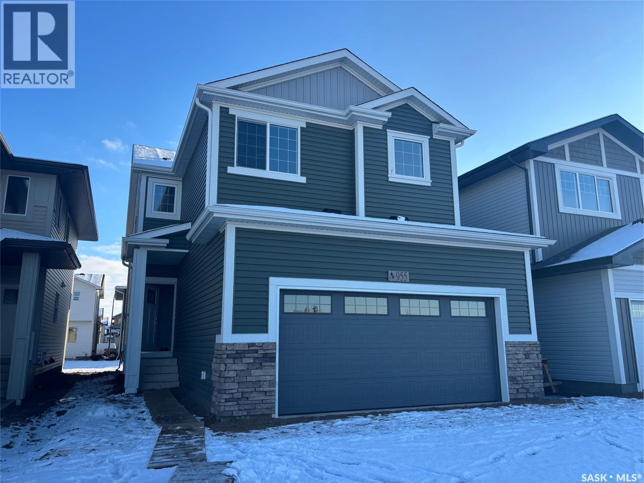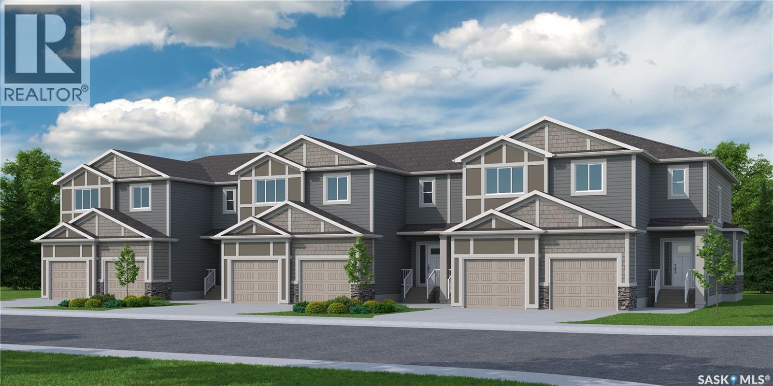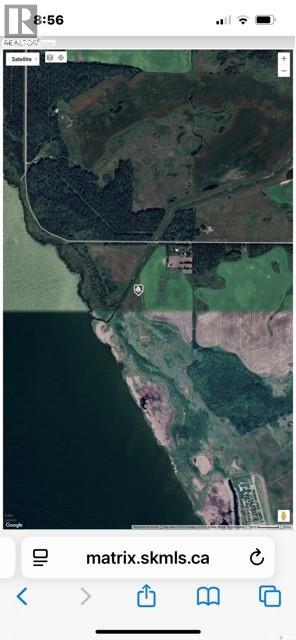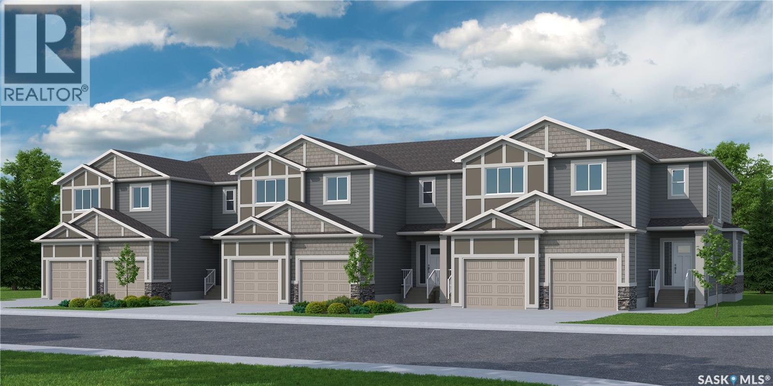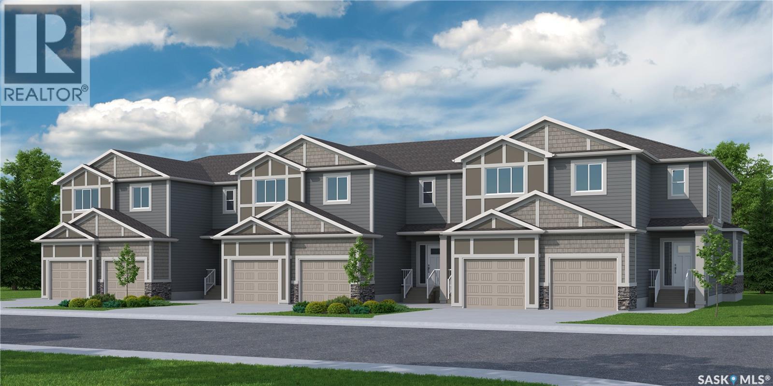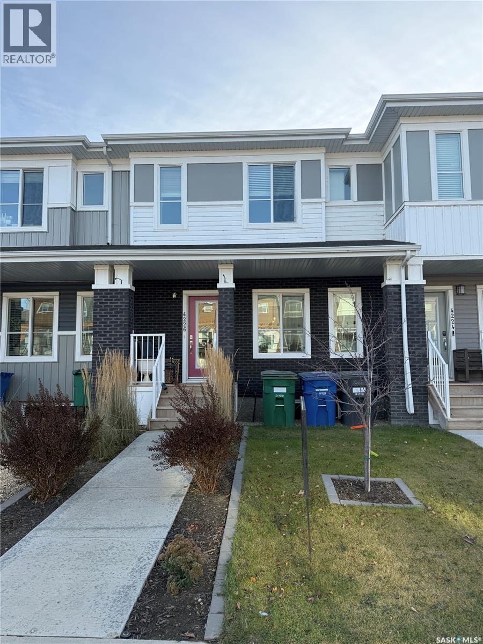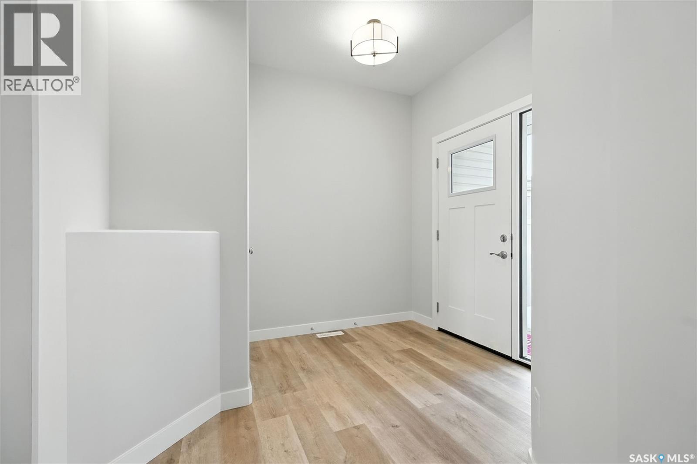Property Type
103 Cottonwood Crescent
Churchbridge, Saskatchewan
Welcome to 103 Cottonwood Crescent, a home that blends a touch of its duplex past with all the warmth of a modern family retreat. Nestled in the welcoming community of Churchbridge, this raised bungalow invites you into a space brimming with possibilities. Once upon a time, it was indeed a duplex, and you can still sense that flexible spirit: a welcoming front entrance for the upstairs and a convenient side entrance for the lower level. Inside, you’ll find a layout that just loves letting the sunshine in. Thanks to those large basement windows, the lower level feels anything but basement-like—more like a bright bonus space ready for your imagination. Upstairs offers three cozy bedrooms and a bath, while downstairs you’ll find two more bedrooms, another bath, and a fun bar area that once served as a kitchen—easy to convert back if you’d like. Step outside to enjoy your oversized east-facing front deck, perfect for morning coffee. Out back, a covered patio offers a shady retreat for summer evenings. The yard is cleverly split: one half fully fenced to keep pets and kiddos secure, and the other half open for parking an RV or creating a second yard space. With a single-car attached garage and plenty of personality, this home is ready for its next chapter—and yours. Come see how 103 Cottonwood Crescent can be the perfect fit for your story! (id:41462)
5 Bedroom
2 Bathroom
960 ft2
RE/MAX Blue Chip Realty
501 2nd Street
Kenaston, Saskatchewan
Affordable 2-BEDROOM BUNGALOW for Sale in KENASTON, Saskatchewan. Discover the potential of this bungalow for sale at 501 2ND STREET in Kenaston, SK - just a short 55-minute drive SOUTH OF SASKATOON on Highway 11. Built in 1954, this 896 sq ft home sits on a generous 50' x 132' lot and includes a SINGLE ATTACHED GARAGE. Inside, the home offers two bedrooms (one without a closet), a 3-PIECE BATHROOM, and a practical floor plan with SEVERAL NEWER WINDOWS already installed. The back porch provides additional seasonal living space (unheated), perfect for storage. The basement is open for development, giving you the chance to create extra living space, add bedrooms, or build that perfect family room or workshop. This home does need some TLC, making it a great opportunity for FIRST TIME HOME BUYERS, investors, or anyone looking for a fixer-upper with potential. Whether you're searching for a starter home in Saskatchewan, an affordable property near Saskatoon, or a project to make your own, this bungalow in Kenaston is worth a look. (id:41462)
2 Bedroom
1 Bathroom
896 ft2
Royal LePage Varsity
1334 Victoria Avenue
Regina, Saskatchewan
Welcome to this beautiful 1,675 sq. ft. well cared for character home, where charm and warmth meets thoughtful upgrades. Step into the generous entryway, a welcoming space for guests to shed coats and shoes before moving into the heart of this stunning residence. Original hardwood floors flow gracefully across both levels, complemented by bevelled glass doors, rich wood trim, and elegant archways that highlight the home’s craftsmanship. The main living room is anchored by a unique gas fireplace, crafted with reclaimed wood from the historic Lumsden elevator—a great conversation piece for cozy nights. Just beyond, the bright south-facing office offers an inspiring workspace and the perfect haven for your indoor greenery. Gatherings are effortless in the spacious dining room, ideal for holiday feasts or casual weekly entertaining. The kitchen features white cabinetry, stainless steel appliances, a double oven, and ample counter space. An eat-up breakfast bar invites conversation and connection while meals are prepared. Upstairs, the expansive primary bedroom includes a walk-in closet, while two additional bedrooms and a 4-piece bath with cast iron tub and updated tiles complete the second floor. The fully finished basement is a true bonus, warmed with in-floor radiant heat. With a kitchen area, family room, fourth bedroom, 4-piece bath, and laundry, it offers excellent potential as a roommate suite or guest retreat. Notable updates to the home include a durable metal roof and a high-quality Viessmann boiler , electric panel. Outdoors, the private backyard is perfect for summer relaxation on the low-maintenance deck. An oversized single garage adds even more value to this rare find. If you’re seeking a well-maintained character home close to downtown, this gem may be for you! (id:41462)
4 Bedroom
2 Bathroom
1,675 ft2
Coldwell Banker Local Realty
436 Augusta Boulevard
Warman, Saskatchewan
Welcome to 436 Augusta Blvd, Warman! this beautiful Country Modern home will offer you comfort and luxury. The home is open concept with a grand kitchen that has a large island, double fridge, and a walk-in pantry. The great room has a gas fireplace with shelves on either side. away from the main area is the den and a 2-pc bathroom. Laundry is conveniently located in the mudroom! Heading upstairs is a grand primary bedroom with a vaulted ceiling, walk-in closet, and a large 5-pc Ensuite. there are 3 more large bedrooms upstairs with a jack and Jill 5-pc bathroom. Contact your favourite realtor for more information! (id:41462)
4 Bedroom
3 Bathroom
2,390 ft2
RE/MAX North Country
951 Traeger Manor
Saskatoon, Saskatchewan
Welcome to the "Havenberg" - One of Ehrenburg's larger homes with a main floor bedroom and full bathroom, and still 4 bedrooms plus a bonus room upstairs! This family homes offers a very functional open concept layout on main floor, with upgraded Hydro Plank flooring - water resistant product that runs throughout the main floor and eliminates any transition strips, creating a cleaner flow. Also a fireplace in the living room. Mudroom from garage entrance leads to a walk through pantry to the kitchen. Kitchen has quartz countertop, tile backsplash, eat up island, plenty of cabinets as well as a pantry. Upstairs, you will find a bonus room and 4 spacious bedrooms! The large master bedroom has a walk in closet and a large en suite bathroom with double sinks and separate tub and shower. Basement is open for your development, with a side entry for future legal basement dev. This home will be completed with front landscaping, front underground sprinklers and a concrete driveway! To be completed late fall / early winter. Call for more details! (NOTE: the interior pictures are of a previous build of the same model. Finishing colours may vary) (id:41462)
5 Bedroom
3 Bathroom
2,181 ft2
Century 21 Fusion
955 Traeger Manor
Saskatoon, Saskatchewan
Welcome to the STARKENBERG - one of Ehrenburgs larger model homes. This family homes offers a very functional open concept layout on main floor, with upgraded Hydro Plank flooring - water resistant product that runs throughout the main floor and eliminates any transition strips, creating a cleaner flow. Also a fireplace in the living room. Mudroom from garage entrance leads to a walk through pantry to the kitchen. Kitchen has quartz countertop, tile backsplash, eat up island, plenty of cabinets that stretch all the way into the dining room area. Upstairs, you will find a bonus room and 4 spacious bedrooms! The large master bedroom has a walk in closet and a large en suite bathroom with double sinks. Basement is open for your development, with a side entry for future legal basement dev. This home will be completed with front landscaping, front underground sprinklers and a concrete driveway! To be completed late fall / early winter. Call for more details! (NOTE: the interior pictures are of a previous build of the same model. Finishing colours may vary) (id:41462)
4 Bedroom
3 Bathroom
2,000 ft2
Century 21 Fusion
532 Myles Heidt Manor
Saskatoon, Saskatchewan
Certified 2025 Builder of the Year – Ehrenburg Homes! New Townhomes in Aspen Ridge –NO CONDO FEES! Quality. Style. Value. Discover the dream home for your clients in this exciting new Aspen Ridge townhome project by Ehrenburg Homes. Proven floorplan. A well designed thoughtful layout with high-end finishes throughout. Main Floor Highlights: • Durable Hydro Plank wide flooring throughout • Open concept layout for a fresh, modern vibe • Superior custom cabinetry with quartz countertops • Sit-up island and spacious dining area • High-quality closet shelving in every room Upper Level Features: • 3 comfortable bedrooms • BONUS ROOM – perfect second livingroom • 4-piece main bathroom • Convenient upper-level laundry • Spacious primary bedroom with walk-in closet and stunning 4-piece ensuite featuring dual sinks Additional Features: • Triple-pane windows, high-efficiency furnace, heat recovery ventilation system • Central vac rough-in • Attached garage with concrete driveway & sidewalks • Landscaped front yard + back patio included • Basement is framed, insulated, and ready for development • Saskatchewan New Home Warranty enrolled • PST & GST included in price (rebate to builder) • Finishing colors may vary by unit Don’t miss your chance to own one of these beautifully crafted homes in one of Saskatoon’s most sought-after communities. Ehrenburg Homes is the 2025 Builder of the Year! View today to see why! GST and PST is included with rebates if any are assigned to the Seller. Partially finished basement means exterior walls framed insulated and vapour barrier installed. Landscaping and sprinklers in front yard only. (id:41462)
3 Bedroom
3 Bathroom
1,530 ft2
Realty Executives Saskatoon
Good Spirit Rec Land
Good Lake Rm No. 274, Saskatchewan
This is a great opportunity to purchase a 1/4 section generating farm revenue, and the opportunity to sell 18 partially developed lake front lots for camping or cabin development. This is the last remaining land adjacent to the renowned Good Spirit Lake and is situated adjacent to the Burgess Beach Development. Call today for more information. As per the Seller’s direction, all offers will be presented on 01/09/2026 4:00PM. (id:41462)
Royal LePage Premier Realty
520 Myles Heidt Manor
Saskatoon, Saskatchewan
Certified 2025 Builder of the Year – Ehrenburg Homes! New Townhomes in Aspen Ridge –NO CONDO FEES! Quality. Style. Value. Discover the dream home for your clients in this exciting new Aspen Ridge townhome project by Ehrenburg Homes. Proven floorplan. A well designed thoughtful layout with high-end finishes throughout. Main Floor Highlights: • Durable Hydro Plank wide flooring throughout • Open concept layout for a fresh, modern vibe • Superior custom cabinetry with quartz countertops • Sit-up island and spacious dining area • High-quality closet shelving in every room Upper Level Features: • 3 comfortable bedrooms • BONUS ROOM – perfect second livingroom • 4-piece main bathroom • Convenient upper-level laundry • Spacious primary bedroom with walk-in closet and stunning 4-piece ensuite featuring dual sinks Additional Features: • Triple-pane windows, high-efficiency furnace, heat recovery ventilation system • Central vac rough-in • Attached garage with concrete driveway & sidewalks • Landscaped front yard + back patio included • Basement is framed, insulated, and ready for development • Saskatchewan New Home Warranty enrolled • PST & GST included in price (rebate to builder) • Finishing colors may vary by unit Don’t miss your chance to own one of these beautifully crafted homes in one of Saskatoon’s most sought-after communities. Ehrenburg Homes is the 2025 Builder of the Year! View today to see why! GST and PST is included with rebates if any are assigned to the Seller. Partially finished basement means exterior walls framed insulated and vapour barrier installed. Landscaping and sprinklers in front yard only. (id:41462)
3 Bedroom
3 Bathroom
1,530 ft2
Realty Executives Saskatoon
514 Myles Heidt Manor
Saskatoon, Saskatchewan
Certified 2025 Builder of the Year – Ehrenburg Homes! New Townhomes in Aspen Ridge –NO CONDO FEES! Quality. Style. Value. Discover the dream home for your clients in this exciting new Aspen Ridge townhome project by Ehrenburg Homes. Proven floorplan. A well designed thoughtful layout with high-end finishes throughout. Main Floor Highlights: • Durable Hydro Plank wide flooring throughout • Open concept layout for a fresh, modern vibe • Superior custom cabinetry with quartz countertops • Sit-up island and spacious dining area • High-quality closet shelving in every room Upper Level Features: • 3 comfortable bedrooms • BONUS ROOM – perfect second livingroom • 4-piece main bathroom • Convenient upper-level laundry • Spacious primary bedroom with walk-in closet and stunning 4-piece ensuite featuring dual sinks Additional Features: • Triple-pane windows, high-efficiency furnace, heat recovery ventilation system • Central vac rough-in • Attached garage with concrete driveway & sidewalks • Landscaped front yard + back patio included • Basement is framed, insulated, and ready for development • Saskatchewan New Home Warranty enrolled • PST & GST included in price (rebate to builder) • Finishing colors may vary by unit Don’t miss your chance to own one of these beautifully crafted homes in one of Saskatoon’s most sought-after communities. Ehrenburg Homes is the 2025 Builder of the Year! View today to see why! GST and PST is included with rebates if any are assigned to the Seller. Partially finished basement means exterior walls framed insulated and vapour barrier installed. Landscaping and sprinklers in front yard only. (id:41462)
3 Bedroom
3 Bathroom
1,517 ft2
Realty Executives Saskatoon
4226 Brighton Circle
Saskatoon, Saskatchewan
NO CONDO FEES! This bright and spacious townhouse in the heart of Brighton offers a functional layout and thoughtful upgrades throughout. The main floor features an open-concept design with a modern kitchen, oversized pantry, dining area, and comfortable living room, along with a convenient half bath. Upstairs you'll find two very large bedrooms, each with its own ensuite and walk-in closet, plus a cozy bonus room ideal for an office or additional living space. The basement is open for future development and includes rough-ins for a bathroom. Outside, the backyard is fully finished with a 2 tiered deck. A double detached garage with insulated walls completes the property. This home has been very well taken care of and is move-in ready. This charming property is located close to parks, walking paths, and Brighton’s commercial amenities, don't miss the chance to call this house home! (id:41462)
2 Bedroom
3 Bathroom
1,335 ft2
Coldwell Banker Signature
516 Myles Heidt Manor
Saskatoon, Saskatchewan
Certified 2025 Builder of the Year – Ehrenburg Homes! New Townhomes in Aspen Ridge –NO CONDO FEES! Quality. Style. Value. Discover the dream home for your clients in this exciting new Aspen Ridge townhome project by Ehrenburg Homes. Proven floorplan. A well designed thoughtful layout with high-end finishes throughout. Main Floor Highlights: • Durable Hydro Plank wide flooring throughout • Open concept layout for a fresh, modern vibe • Superior custom cabinetry with quartz countertops • Sit-up island and spacious dining area • High-quality closet shelving in every room Upper Level Features: • 3 comfortable bedrooms • BONUS ROOM – perfect second livingroom • 4-piece main bathroom • Convenient upper-level laundry • Spacious primary bedroom with walk-in closet and stunning 4-piece ensuite featuring dual sinks Additional Features: • Triple-pane windows, high-efficiency furnace, heat recovery ventilation system • Central vac rough-in • Attached garage with concrete driveway & sidewalks • Landscaped front yard + back patio included • Basement is framed, insulated, and ready for development • Saskatchewan New Home Warranty enrolled • PST & GST included in price (rebate to builder) • Finishing colors may vary by unit Don’t miss your chance to own one of these beautifully crafted homes in one of Saskatoon’s most sought-after communities. Ehrenburg Homes is the 2025 Builder of the Year! View today to see why! GST and PST is included with rebates if any are assigned to the Seller. Partially finished basement means exterior walls framed insulated and vapour barrier installed. Landscaping and sprinklers in front yard only. (id:41462)
3 Bedroom
3 Bathroom
1,530 ft2
Realty Executives Saskatoon



