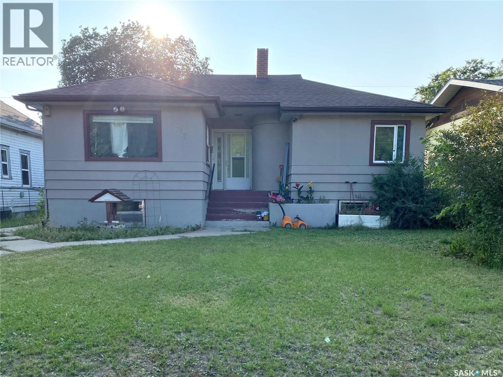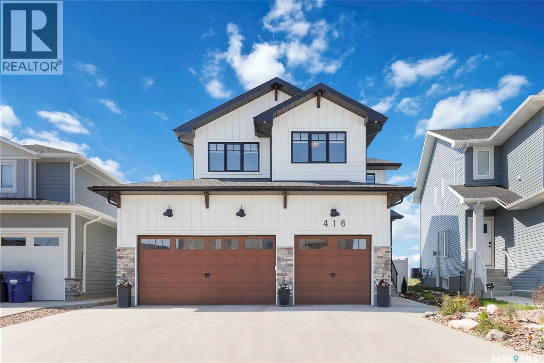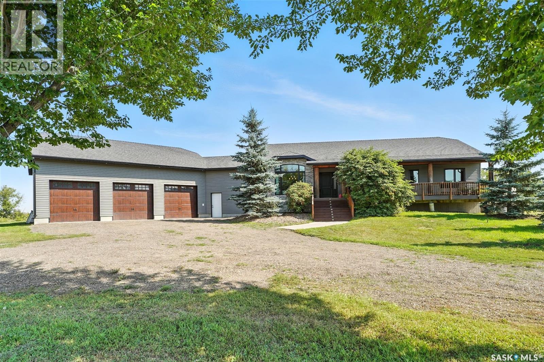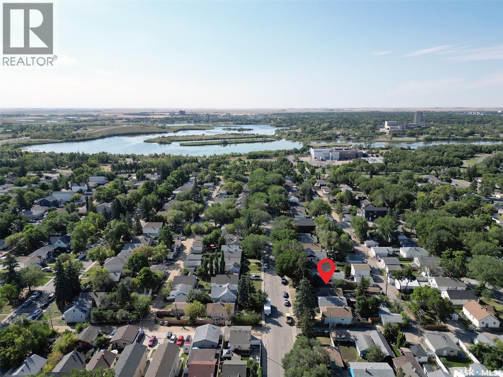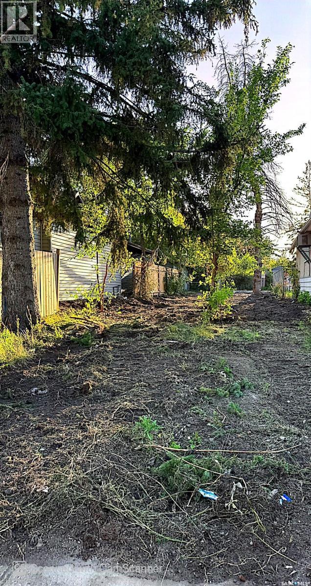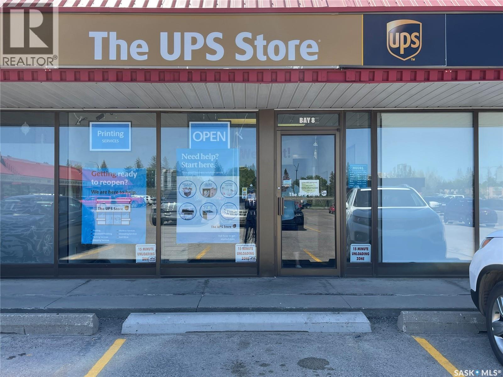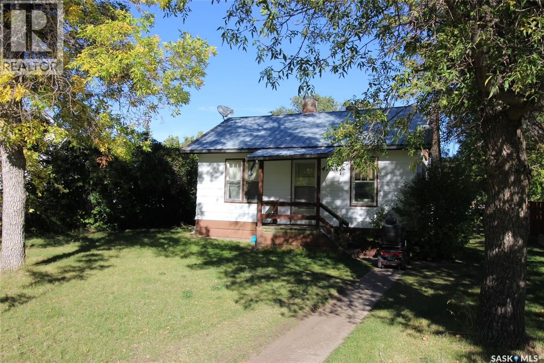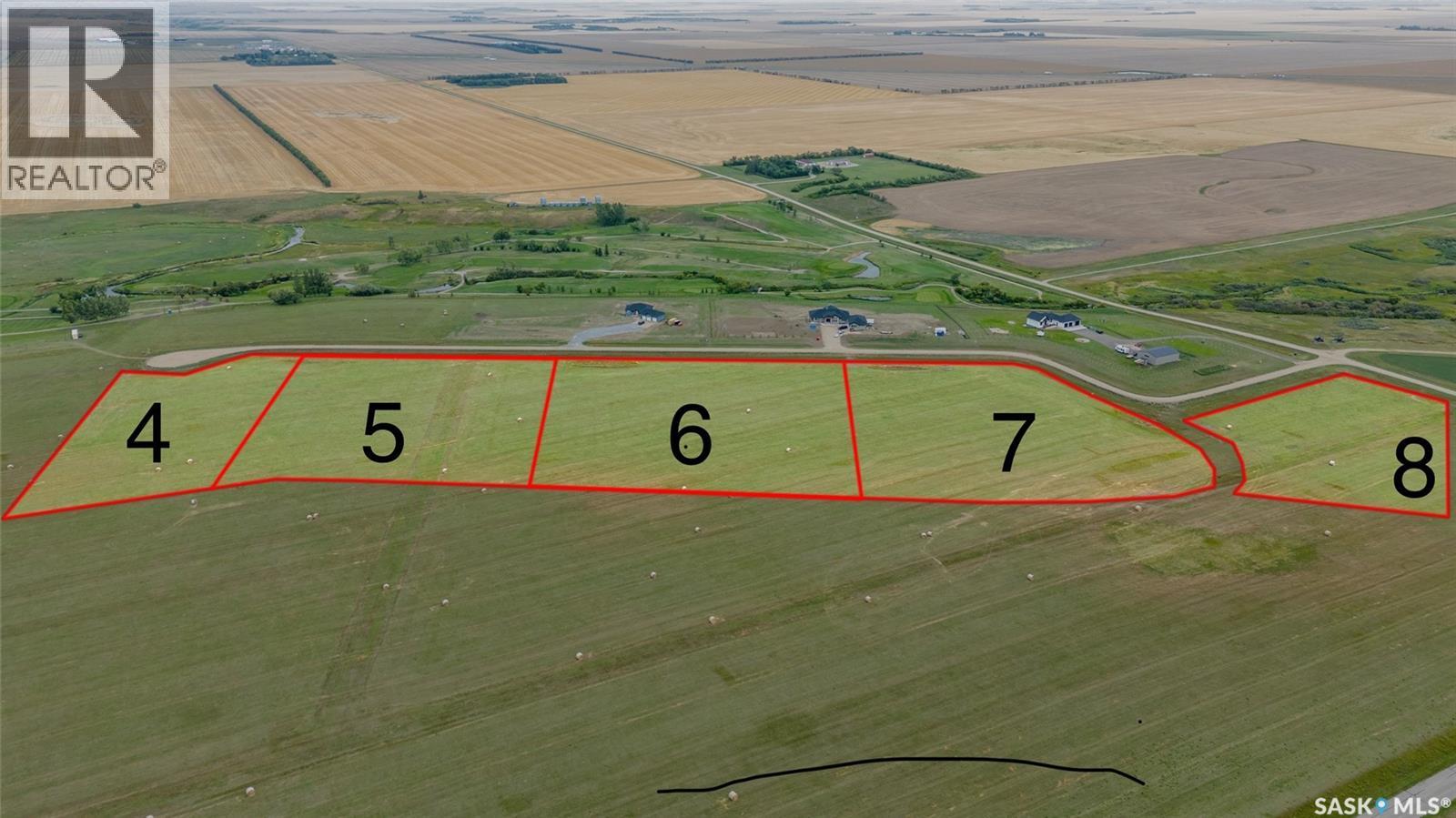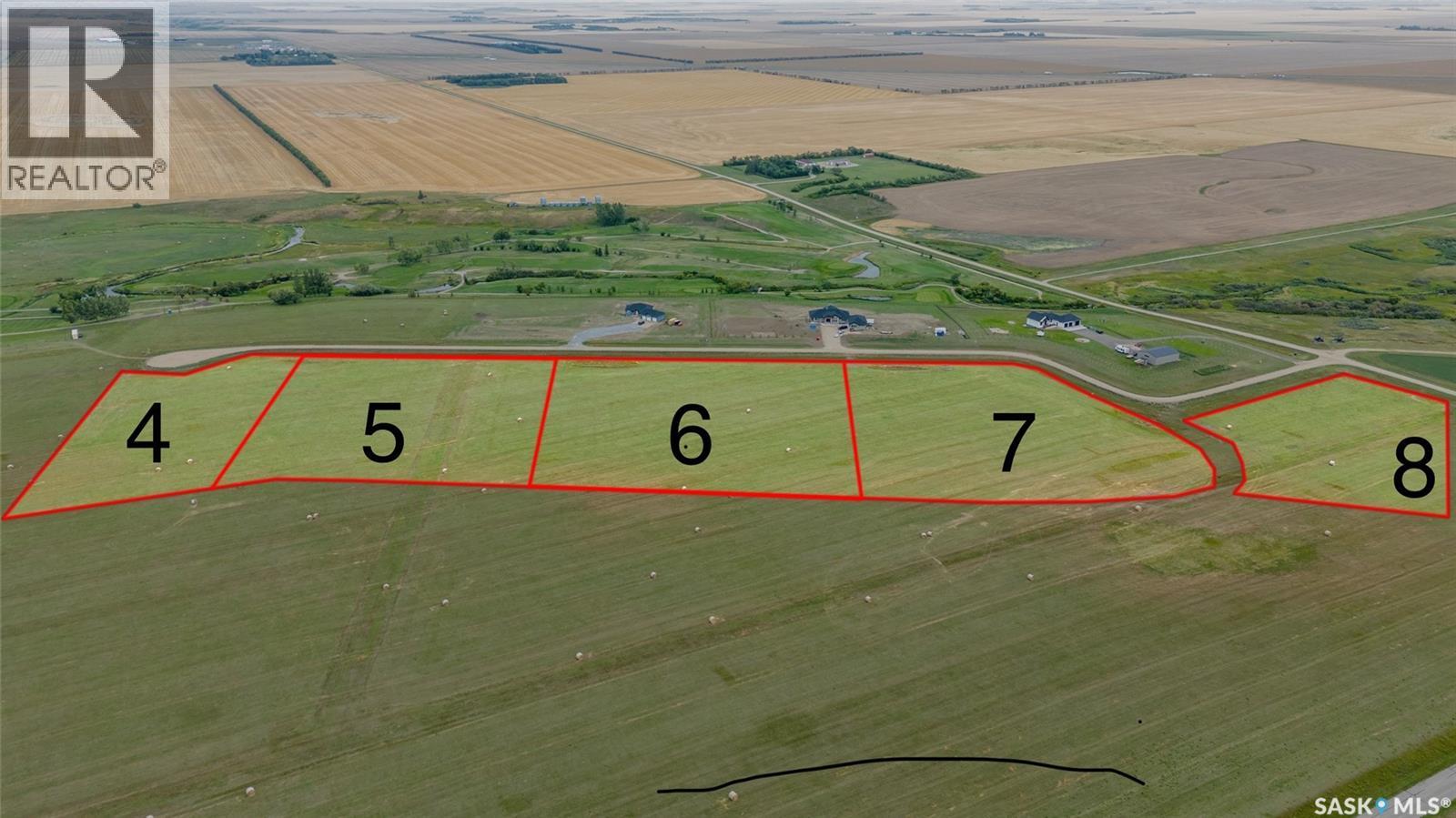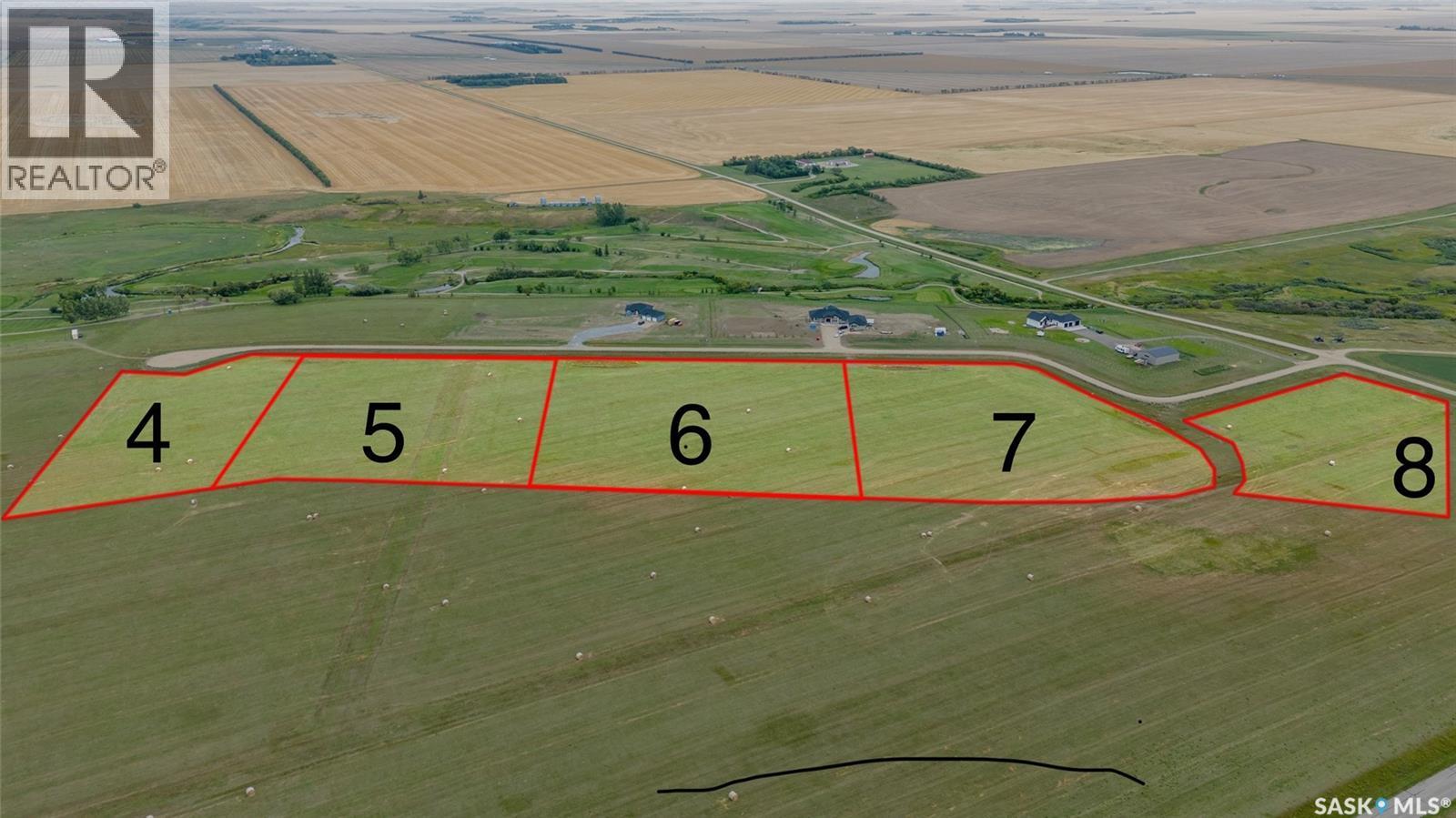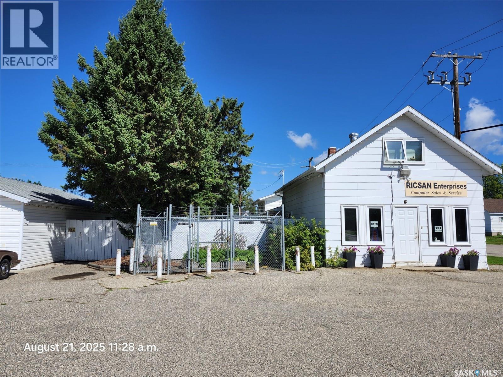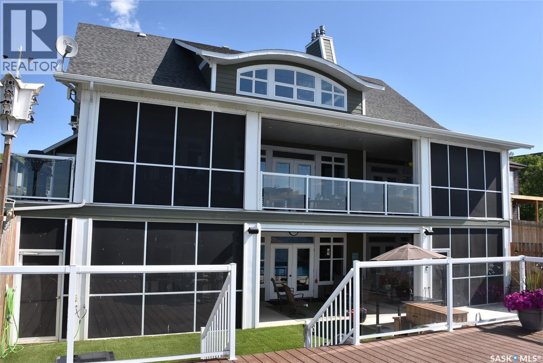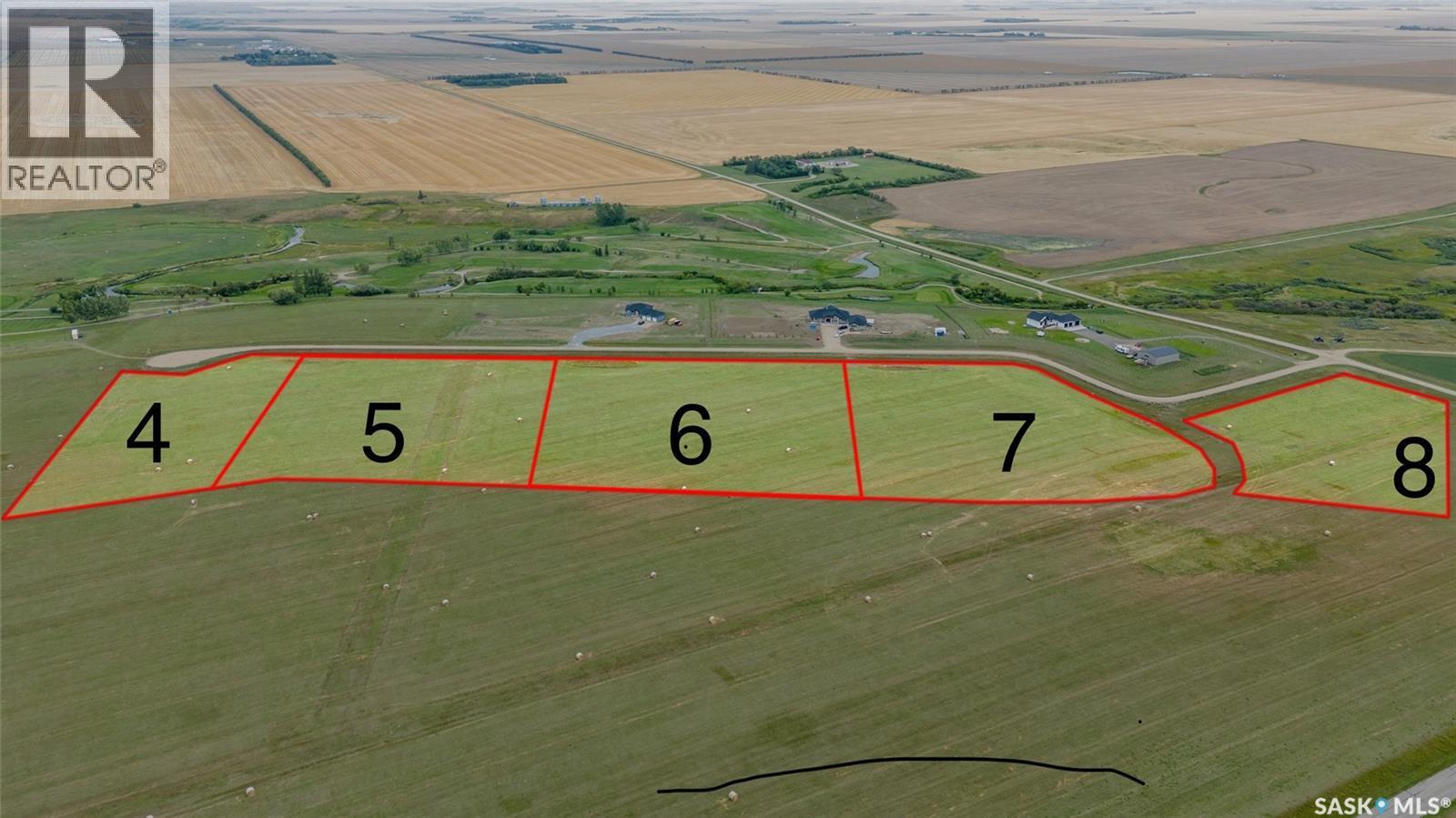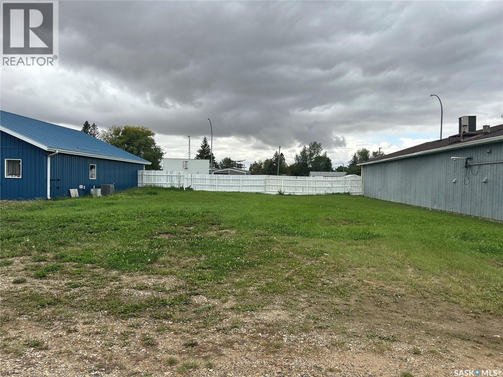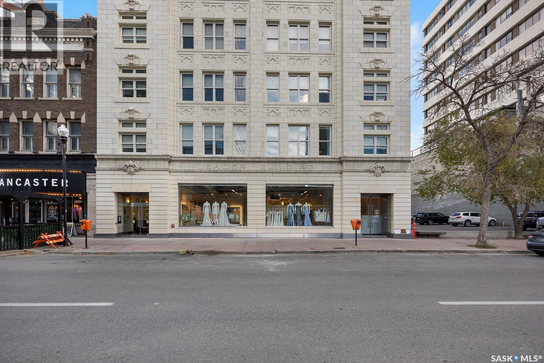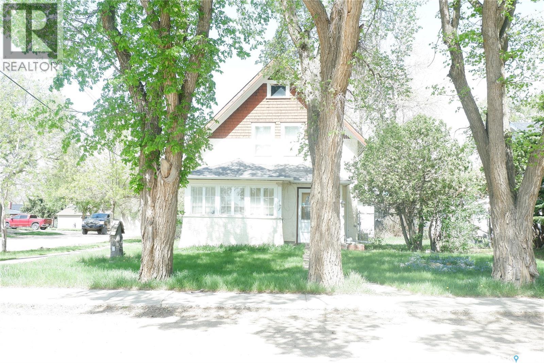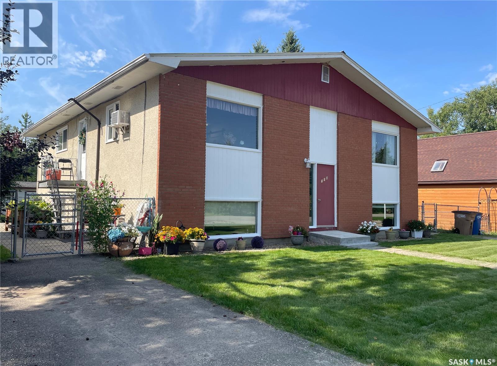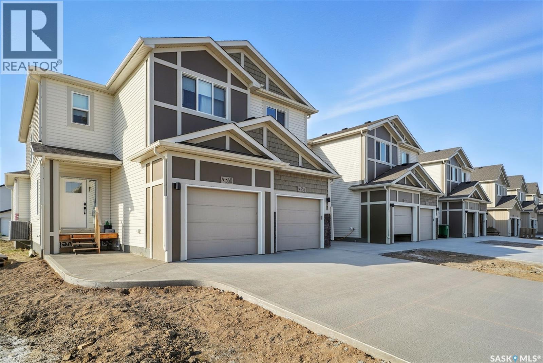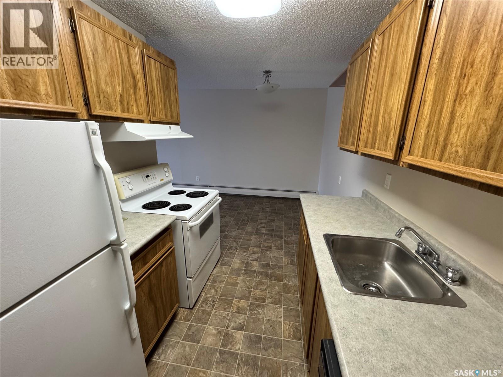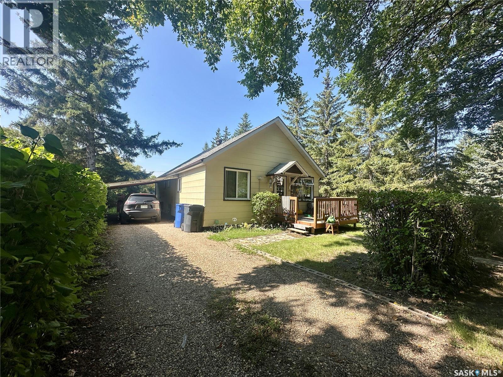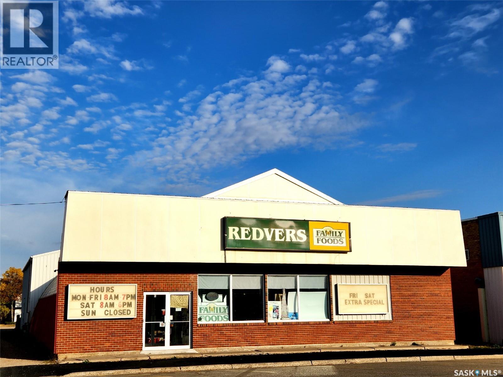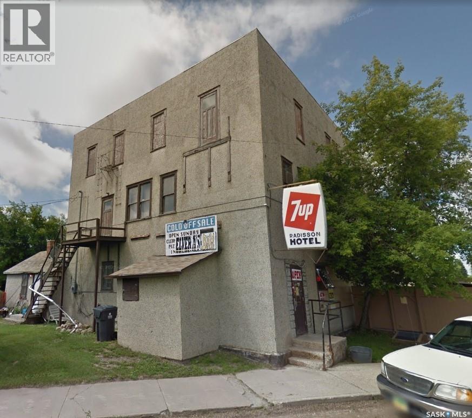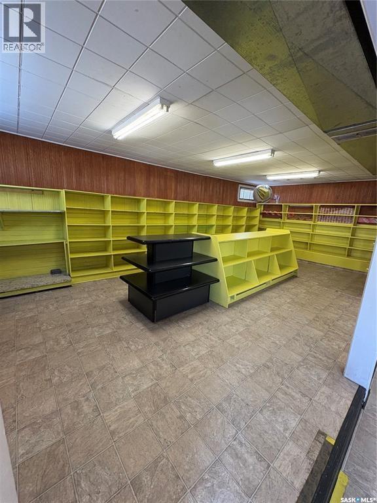Property Type
612 2nd Avenue Nw
Swift Current, Saskatchewan
Great opportunity! This 1,036 sq. ft. bungalow with a basement suite is in an ideal location. The main floor features a bright and spacious living room with original hardwood flooring, a functional kitchen (including fridge, stove, microwave, and vented hood fan), two bedrooms, and a 4-piece bath. The lower level offers a separate living space with two bedrooms, a kitchen, a 3-piece bath, and shared laundry—great for generating rental income. Conveniently located across from Central School and just steps from a restaurant, drugstore, and downtown, this home is move-in ready. Whether you’re a first-time buyer or looking for an income-generating property, this one is worth a look! Call your favorite REALTOR® today! (id:41462)
4 Bedroom
2 Bathroom
1,036 ft2
RE/MAX Of Swift Current
416 Woolf Bend
Saskatoon, Saskatchewan
Welcome to this stunning, meticulously designed home in one of Saskatoon's most sought-after neighbourhoods. From the moment you step inside, you’re greeted by soaring ceilings, abundant natural light, and a beautifully open-concept main floor that’s perfect for both everyday living and entertaining. The spacious kitchen is a chef’s dream, featuring sleek quartz countertops, black stainless steel appliances, a separate walk-in pantry, and a convenient bar fridge for added functionality. The adjacent living room is a showstopper, centered around a gas fireplace with a dramatic floor-to-ceiling feature wall, creating a cozy yet sophisticated ambiance. A dedicated main floor office provides the perfect space for working from home. The fully developed basement extends your living space with a family room, wet bar, additional bedroom, and full bathroom—ideal for guests or entertaining. Situated on a huge, fully landscaped lot, this home offers privacy and tranquility with no neighbours behind. A garden shed adds extra outdoor storage, and the yard is perfect for enjoying Saskatoon's beautiful seasons. This home truly has it all—style, space, and a prime location. (id:41462)
4 Bedroom
4 Bathroom
2,607 ft2
Boyes Group Realty Inc.
Wiebe Acreage
Vanscoy Rm No. 345, Saskatchewan
Just south of Vanscoy, and only a short drive from the city, this stunning 2,514 sq. ft. custom home sits on 8.86 acres in a beautifully mature yardsite. Designed with ease of living in mind, it combines rural tranquility with modern luxury—perfect for those looking take a break from the city without sacrificing comfort and quality. The main floor offers true one-level living with 3 spacious bedrooms and 3 baths, including a spa-inspired ensuite with a custom tile shower and jacuzzi tub. Wide 4-ft hallways, solid pine doors, and thoughtful layout make the home easy to move through, while large windows fill the space with natural light. A cozy wood-burning fireplace framed in granite stone with a live-edge mantle brings warmth and charm. A chef’s kitchen awaits with cherry wood cabinetry, quartz countertops, and high-end appliances including a Thor 6-burner gas range, Wolfe hood fan & Miele dishwasher. The oversized laundry room provides abundant storage and organization, keeping daily routines hidden and stress-free. The ICF basement with 9-ft ceilings is nearly complete and ready for your personal touch—family recreation room, home theatre, fitness space, 2 more bedrooms & bathroom. In-floor heating lines are already in place should you prefer a radiant heat. Outdoors, enjoy expansive front and back decks with timber accents. A luxury saltwater hot tub invites you to unwind, and a convenient dog run right out the back door makes life easier for pet owners. The oversized triple-car garage provides plenty of space for any need. A large barn adds versatility—equipped with furnace, water, kitchen, bath, and loft with bedrooms and a family room. It’s perfect for extended family visits, ranch hand, or hobbies, with the option to convert for animals if you choose. Additional energy highlights include triple-pane windows, spray foam insulation for efficiency & upgraded fixtures. Create your legacy here—where comfort, practicality, and rural beauty come together. (id:41462)
5 Bedroom
4 Bathroom
2,514 ft2
Exp Realty
2634 Atkinson Street
Regina, Saskatchewan
Welcome to an affordable opportunity in a fantastic location! Perfect for first-time buyers, downsizers, or investors. Conveniently located near schools, Wascana Lake, Candy Cane Park, and great local restaurants, it offers comfort and accessibility. Inside you’ll find two inviting bedrooms, a practical kitchen, a bright living room, and a modern 4-piece bath. A rear mudroom leads to the fully fenced backyard and single detached garage with alley access. Recent updates - PVC windows, exterior doors, shingles, eaves, and upgraded attic insulation—make this property truly move-in ready. This home was previously rented for $1,500/month plus utilities. (id:41462)
2 Bedroom
1 Bathroom
502 ft2
Realty Hub Brokerage
754 Rae Street
Regina, Saskatchewan
Looking for a place to plant roots or build a garage or shop? This 25 foot lot on a quiet block in Washington Park may fit the bill. Close distance to commercial, Albert Street amenities, etc. Previous house was demolished so all services are to the lot for easy hook up. (id:41462)
Realty Executives Diversified Realty
8b 3110 8th Street E
Saskatoon, Saskatchewan
Fantastic business opportunity. UPS Store on 8th Street East. Easy to manage and operate. Showing good return. Steady business for the last few years. This listing is for business only, no real estate. Lease information and financial information will be provided upon acceptance of offer. This 1085 sq ft store is well equipped with printers, mailboxes, fax machines, laminators, and more all in excellent condition. (id:41462)
1,085 ft2
L&t Realty Ltd.
9 3rd Street E
Willow Bunch, Saskatchewan
This character house situated in the beautiful Town of Willow Bunch should be on your list to view!! Situated on a large lot with lots of living space , you have the potential to maybe add on or change things to fit your dreams. With a porch to relax on in the day or night time or a sunroom on the front of the house, an ensuite off the main floor bedroom, back porch with room for storage and other little items to be considered as bonuses for some. Willow Bunch has much to offer, other than being situated in the gorgeous valley with the scenic views, there is a grocery store, bar/restaurant, motel, swimming pool, gas station, Credit Union, rink and of course the Willow Bunch golf course in close proximity, complete with clubhouse and camping. Book your private viewing today and maybe take in a round of golf. (id:41462)
3 Bedroom
1 Bathroom
1,060 ft2
Royal LePage® Landmart
476 3rd Street
Shaunavon, Saskatchewan
Get into the rental market with this little gem. The home is a sturdy 640sq', two bedroom home with tons of potential. The home has a large living room that has original hardwood floor, two bedrooms, a galley style kitchen at the back and a full 4pc bath. The home has a metal roof and solid siding. Current tenant is a long term, stable gentleman. Situated in a great neighborhood, the home is on a large lot with good access off the back lane. (id:41462)
2 Bedroom
1 Bathroom
640 ft2
Access Real Estate Inc.
Autumn Ridge Estates-5 Emma Lane
Lumsden Rm No. 189, Saskatchewan
Escape to tranquil rural living just a short 15-minute drive from Regina in Autumn Ridge Estates located in the RM of Lumsden. Imagine creating your ideal home mere steps away from the picturesque Flowing Springs Golf Greens, where you can bask in the beauty of the expansive prairie skies. Each lot boasts close to 5 acres of land and has been clearly marked for your ease. This beautiful lot is known as 5 Emma Lane, Autumn Ridge Estates. With power and gas already accessible at the property line, building your dream home will be a breeze. Rest assured, the lots are situated above a vast aquifer, ensuring a steady supply of water. BONUS-Seller will drill a well with a casing and cap-all you have to do is drop your pump and you will have water! As the owner, you will be responsible for the installation and maintenance of your own septic system. School bus service is available for children to attend school at Lumsden Elementary or Lumsden High School in French or English programs. Another bonus-Choose your own builder! Don't miss the opportunity to visit Autumn Ridge Estates today and experience the peaceful serenity of country living at its finest. (id:41462)
Realty Executives Diversified Realty
Autumn Ridge Estates-4 Emma Lane
Lumsden Rm No. 189, Saskatchewan
Escape to tranquil rural living just a short 15-minute drive from Regina in Autumn Ridge Estates located in the RM of Lumsden. Imagine creating your ideal home mere steps away from the picturesque Flowing Springs Golf Greens, where you can bask in the beauty of the expansive prairie skies. Each lot boasts close to 5 acres of land and has been clearly marked for your ease. This beautiful lot is known as 4 Emma Lane, Autumn Ridge Estates. With power and gas already accessible at the property line, building your dream home will be a breeze. Rest assured, the lots are situated above a vast aquifer, ensuring a steady supply of water. BONUS-Seller will drill a well with a casing and cap-all you have to do is drop your pump and you will have water! As the owner, you will be responsible for the installation and maintenance of your own septic system. School bus service is available for children to attend school at Lumsden Elementary or Lumsden High School in French or English programs. Another bonus-Choose your own builder! Don't miss the opportunity to visit Autumn Ridge Estates today and experience the peaceful serenity of country living at its finest. (id:41462)
Realty Executives Diversified Realty
Autumn Ridge Estates-7 Emma Lane
Lumsden Rm No. 189, Saskatchewan
Escape to tranquil rural living just a short 15-minute drive from Regina in Autumn Ridge Estates located in the RM of Lumsden. Imagine creating your ideal home mere steps away from the picturesque Flowing Springs Golf Greens, where you can bask in the beauty of the expansive prairie skies. Each lot boasts close to 5 acres of land and has been clearly marked for your ease. This beautiful lot is known as 7 Emma Lane, Autumn Ridge Estates. With power and gas already accessible at the property line, building your dream home will be a breeze. Rest assured, the lots are situated above a vast aquifer, ensuring a steady supply of water. BONUS-Seller will drill a well with a casing and cap-all you have to do is drop your pump and you will have water! As the owner, you will be responsible for the installation and maintenance of your own septic system. School bus service is available for children to attend school at Lumsden Elementary or Lumsden High School in French or English programs. Another bonus-Choose your own builder! Don't miss the opportunity to visit Autumn Ridge Estates today and experience the peaceful serenity of country living at its finest. (id:41462)
Realty Executives Diversified Realty
301 1 7th Avenue W
Nipawin, Saskatchewan
A RARE LIVE & WORK OPPORTUNITY IN NIPAWIN! This is your chance to own a highly profitable, turn-key computer sales and service business established in 2002, combined with a spacious attached 6-bedroom family home and a massive 1,200 sq. ft. 4-car detached garage. The sale price is a comprehensive package that includes the corner lot property, building, and all business assets. The deal includes all necessary business equipment, furniture, security systems, and approximately $25,000 in inventory to ensure you are operational from day one. To guarantee a seamless transition, the sellers are offering 4 weeks of complimentary on-site training to the new owner, covering all aspects of the business from accounts to suppliers. Don't miss this unique opportunity to step into a stable, income-generating enterprise with the convenience of living right next door. (id:41462)
2,100 ft2
Aspaire Realty Inc.
50 Aaron Place
North Qu'appelle Rm No. 187, Saskatchewan
Welcome to 50 Aaron Place in the exciting new subdivision of Jasmin on Echo Lake. This outstanding house offers 1950 sq ft on the main floor and loft. When you enter the house, you are greeted in a large foyer with views of the lake. The kitchen is spacious with beautiful cabinets, granite counter tops, Jenn-Air Appliances and large pantry. The kitchen flows into the open concept dining and living room. The dining room is bright with views of the lake from all directions and access to the deck. The living room has direct access to the deck, 20 ft ceilings, 18 ft stone gas fireplace, large windows and 2 eyebrow windows for that special effect of openness. The master bedroom is located on the main and has access to the deck, large stone gas fireplace, reading nook and panoramic views of the lake. There are 2 walk-in closets, and a outstanding ensuite with dual sinks, glass shower and large soaker tub. The main floor is complete with a 2 piece bathroom, laundry room and direct access to the 3-car garage. The loft is a great family retreat area with views of the valley and lake. The screened deck is 36 x 12 and has a power screen is the center section. The lower walk out area has a large family room, 2 bedrooms with their own 4- piece bathrooms, gas fireplace, storage and access to the lower screened in deck with its own power screen to give direct access to the back yard. Once you step outside you are greeted to your own private oasis with large, heated pool, BBQ and Grilling area and a 28x30 deck on top of the Boat house for your relaxing pleasure. The boat house is 30 x 28 and has two large bay doors one is 12 x 10 and the other is 9 x10 and is 30 feet long for all your boating needs. There is also a outdoor shower. Come and experience this beautiful lake shore home and all the valley has to offer. (id:41462)
3 Bedroom
4 Bathroom
1,950 ft2
Stone Ridge Realty Inc.
Autumn Ridge Estates-8 Emma Lane
Lumsden Rm No. 189, Saskatchewan
Escape to tranquil rural living just a short 15-minute drive from Regina in Autumn Ridge Estates located in the RM of Lumsden. Imagine creating your ideal home mere steps away from the picturesque Flowing Springs Golf Greens, where you can bask in the beauty of the expansive prairie skies. Each lot boasts close to 5 acres of land and has been clearly marked for your ease. This beautiful lot is known as 8 Emma Lane, Autumn Ridge Estates. With power and gas already accessible at the property line, building your dream home will be a breeze. Rest assured, the lots are situated above a vast aquifer, ensuring a steady supply of water. BONUS-Seller will drill a well with a casing and cap-all you have to do is drop your pump and you will have water! As the owner, you will be responsible for the installation and maintenance of your own septic system. School bus service is available for children to attend school at Lumsden Elementary or Lumsden High School in French or English programs. Another bonus-Choose your own builder! Don't miss the opportunity to visit Autumn Ridge Estates today and experience the peaceful serenity of country living at its finest. (id:41462)
Realty Executives Diversified Realty
20 Main Street
Carrot River, Saskatchewan
Empty commercial building lot in the heart of beautiful downtown Carrot River SK ready for your own personal touches to create a new business in a thriving town. This rare lot has 30 feet of frontage and is 125 feet deep which will accommodate a nice size shop. It was previously serviced with another building. Nice and level and ready for your imagination. Affordably priced to move quick. (id:41462)
Royal LePage Renaud Realty
601(A) 1853 Hamilton Street
Regina, Saskatchewan
Elevate your business in this stylish and stunning large office available for rent on the 6th floor of the historic Leader Building(elevator access). Recently renovated, this modern space offers a bright and inviting atmosphere perfect for professionals. Enjoy access to shared amenities, including a cozy open lounge areas for meetings and a stunning rooftop patio for breaks or casual gatherings. Conveniently located in the heart of the city with easy access to public transportation and local amenities, this office is available immediately. Don’t miss out on this unique opportunity. Rent is inclusive of all utilities and operating costs. (id:41462)
218 ft2
RE/MAX Crown Real Estate
113 2nd Avenue W
Mossbank, Saskatchewan
Located in the Town of Mossbank. This is a true character home with upgrades. The kitchen has lots of cabinets and a great side board. There is a dining room to fit a large table. The living room is L-shaped with Wood under the carpet for some of the room. You will find the added convience of a 2-piece bath at the back door as well as a great mudroom. The porch at the front is great for welcoming your guests. The upper floor has two bedrooms with ample closets. The bathroom features a massice tub which is great for relaxing. The basement is partially finished with a family room and laundry in the utility. The furnace has been upgraded to a high efficient natural gas forced air model. A fenced backyard is great for pets with a seperate parking area. The single detached garage is great for your vehicle or just extra staoage. Come check it out! (id:41462)
2 Bedroom
2 Bathroom
1,152 ft2
Century 21 Insight Realty Ltd.
110 7th Avenue S
Big River, Saskatchewan
Excellent investment opportunity in the resort town of Big River! This well-maintained 4-plex features four 2-bedroom, 1-bathroom units, each with its own storage & updated flooring. Many upgrades including PVC windows, a durable metal roof, a boiler replaced around 2020, and two hot water heaters (2020) — one currently in use with the second ready as a backup. Each unit offers 60-amp service, while tenants enjoy six parking stalls (four electrified and two paved) plus additional divided storage in the backyard shed. Located in the vibrant community of Big River, with year-round amenities, schools, medical services, and endless nearby recreation on the surrounding lakes and trails. With reliable long-term tenants in place and potential to adjust rents in the future, this 4-plex offers a stable, low-maintenance investment in a desirable location. (id:41462)
8 Bedroom
4 Bathroom
1,596 ft2
Century 21 Fusion
504 Myles Heidt Manor
Saskatoon, Saskatchewan
Welcome to "The Manchester Townhome" - This Ehrenburg attached home is not a condo! Therefore NO CONDO FEES here! This home offers an open concept layout on main floor, with upgraded Hydro Plank flooring - water resistant product that runs throughout the main floor and eliminates any transition strips, creating a cleaner flow. Electric fireplace in living room. Kitchen has quartz countertop, tile backsplash, very large eat up island, plenty of cabinets. Upstairs, you will find a BONUS room and 3 spacious bedrooms. The master bedroom has a walk in closet and a large en suite bathroom with double sinks. Single car garage with direct entry into the house. Basement is open for future development. This home will be completed with front landscaping and a concrete driveway! Projected to be completed late fall. Call your REALTOR® for more details! (NOTE - pictures are of a previous build - same model, but different finishing colors) (id:41462)
3 Bedroom
3 Bathroom
1,530 ft2
Century 21 Fusion
306 1808 Eaglesham Avenue
Weyburn, Saskatchewan
This well-maintained condo features two generously sized bedrooms and a bathroom, complemented by a spacious living and dining area. Recent updates include new siding, windows, patio doors, and an elevator lift. Facing east, the suite offers abundant natural light and boasts a large balcony. Included in the purchase are existing appliances and a security intercom system for your comfort. An electrified parking stall (P10) is also included. Call today for your private showing! (id:41462)
2 Bedroom
1 Bathroom
791 ft2
Century 21 Hometown
346 Cotter Street
Kamsack, Saskatchewan
Welcome to 346 Cotter St in Kamsack, SK. This 896sq.ft. bungalow is cute, cozy and move-in ready! Situated on a corner lot and close to downtown. Featuring 2 bedrooms and a spacious shared 4PC bathroom with laundry. The tub/shower surround has been tastefully tiled. A large living room offers plenty of space to relax, while the kitchen provides ample cupboard space for all your needs. Outside, you’ll enjoy a large partially fenced yard with a great garden space. Exterior storage includes an open lean-to and shed. Plenty of parking with a covered carport and a single detached garage. Upgrades include: shingles, windows, flooring, paint, electrical panel, furnace, water heater, deck and fence. Taxes for 2025 are $2,272. (id:41462)
2 Bedroom
1 Bathroom
896 ft2
RE/MAX Blue Chip Realty
6 Broadway Street
Redvers, Saskatchewan
A well established, family-owned profitable grocery store situated on main street of Redvers, SK. This purpose-built store not only offers a wide range of grocery products and some hardware essentials but also features residential quarters, making it a unique and enticing investment prospect. Conveniently located in Redvers, a charming town in southeast Saskatchewan, this grocery store enjoys a prime position at the junction of highways 13 and 8. The town's strategic location makes it easily accessible, with Moose Mountain Provincial Park just 60km to the northwest, the Manitoba border a short 19km eastward, and the USA border a mere 50km southward. Redvers is renowned for its excellent amenities, including a medical clinic, health center, various medical services, a Pre-K-12 school, childcare center, and an array of family-friendly attractions. The town also boasts a diverse range of businesses, such as clothing stores, autobody shops, electrical and plumbing services, Pharmasave, fitness centers, and more. Over 10,000 sq. ft., building space completes with heated storage, a loading dock, and even a comfortable owner's living quarters occupying a well-finished 1,200 sq. ft. mezzanine. The residential area comprises 3 bedrooms, 1 bath, and an inviting open-concept kitchen and living room, ensuring the utmost convenience for the store owner. With its 4,000 sq. ft. open area and a soaring 17' high ceiling, the store is excellently stocked with essential groceries and a selection of hardware items. Additionally, the presence of a lift system at the loading zone enhances efficiency, making operations seamless and hassle-free. It is an accessible business to operate and has so much potential to expand; you need to walk through the space to understand the scope of this excellent business opportunity. (id:41462)
10,403 ft2
Boyes Group Realty Inc.
300 Albert Street
Radisson, Saskatchewan
An excellent investment opportunity! This property is ideally located in the vibrant town of Radisson, just off the Yellowhead Highway and just a 50-minute drive from Saskatoon. This is a mature, turnkey business with a stable customer base and multiple revenue streams, including a bar, catering, seven rentable rooms, three VLTs, a pool table, a jukebox, an ATM, and a valuable off-sale liquor license. This three-story building boasts 4,800 square feet of space, providing ample space for your business. Owners will also enjoy a spacious 890-square-foot living area with a full kitchen, bathroom, and two bedrooms. Recent upgrades include a newer walk-in cooler compressor and water heater. There's also a private, fenced-in patio. (id:41462)
4,800 ft2
Aspaire Realty Inc.
401 Osler Street
Regina, Saskatchewan
Welcome to 401 Osler St.. Well established grocery and convenience store available for lease. Previously specializing in ethic foods, grocery and supplies which has been popular. Large fenced compound gives this property added income potential. Please contact a real estate professional for more information.. (id:41462)
1,205 ft2
Realty Hub Brokerage



