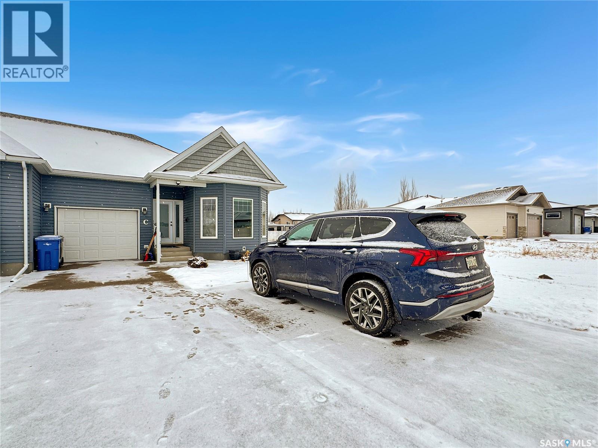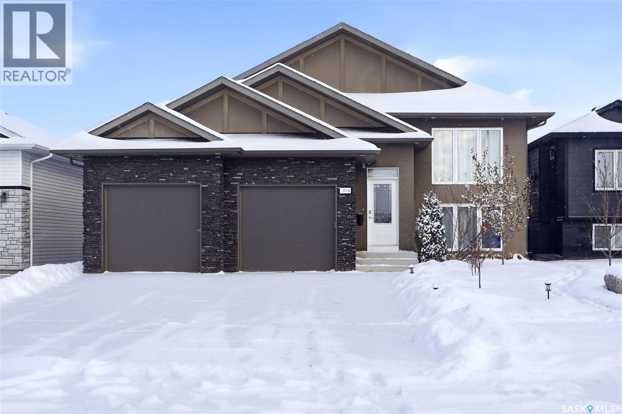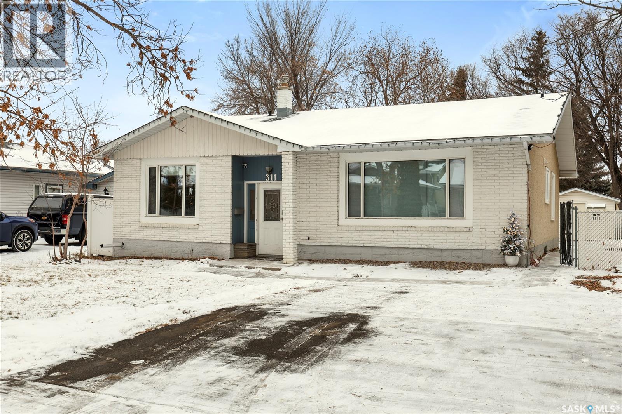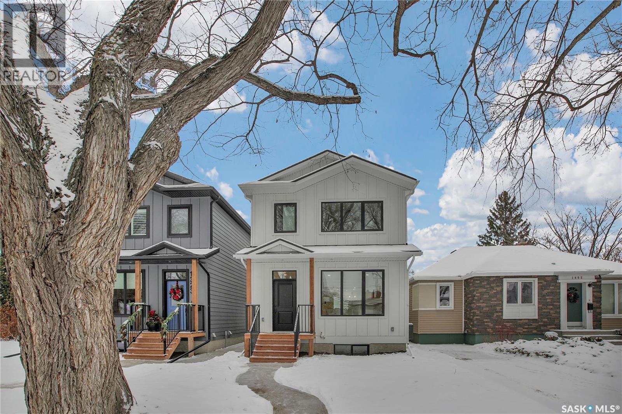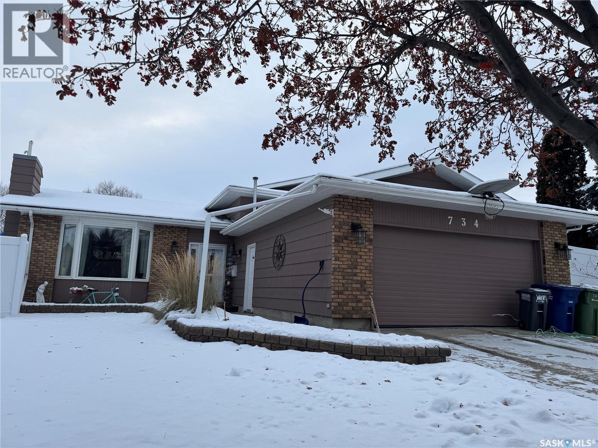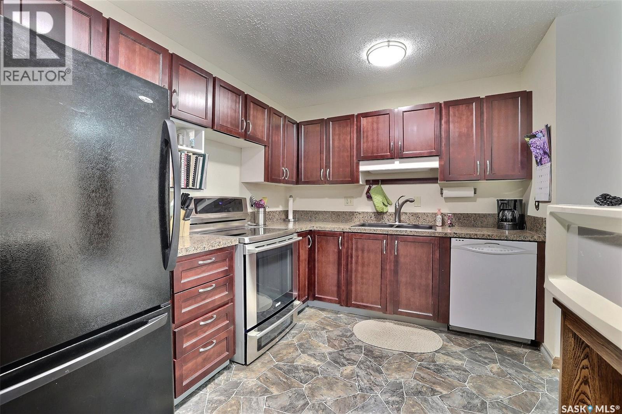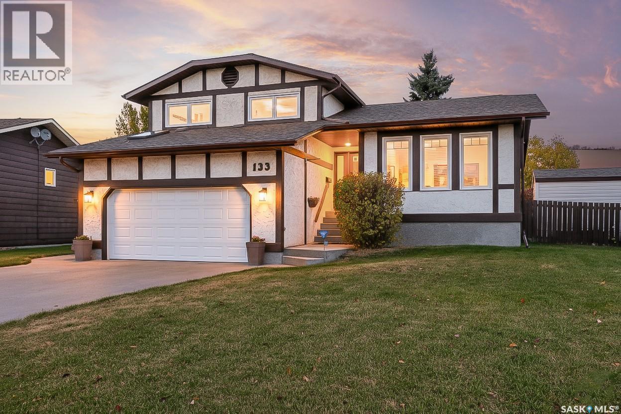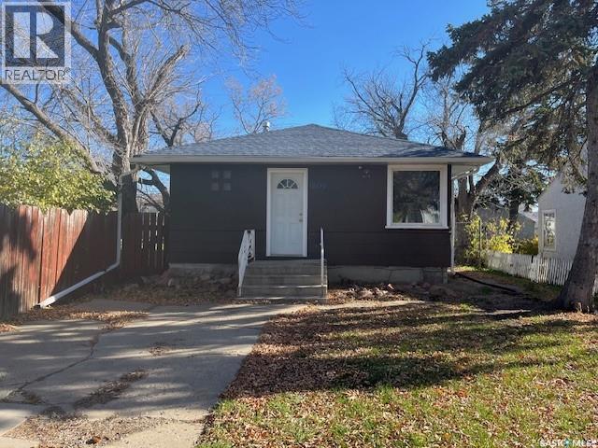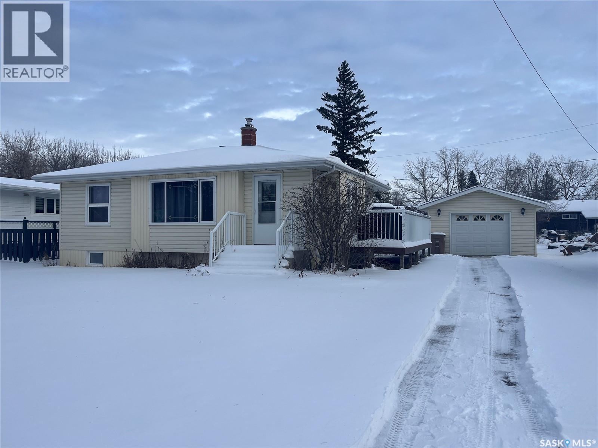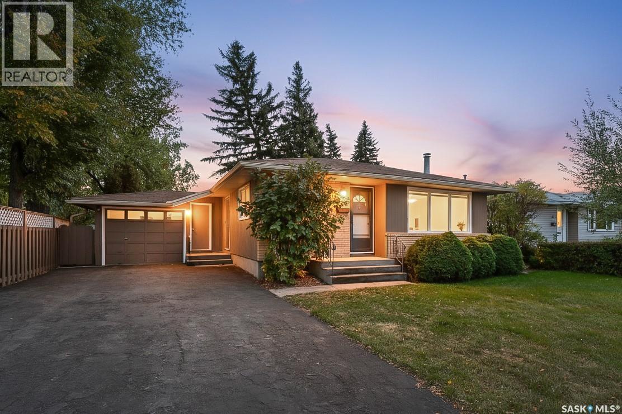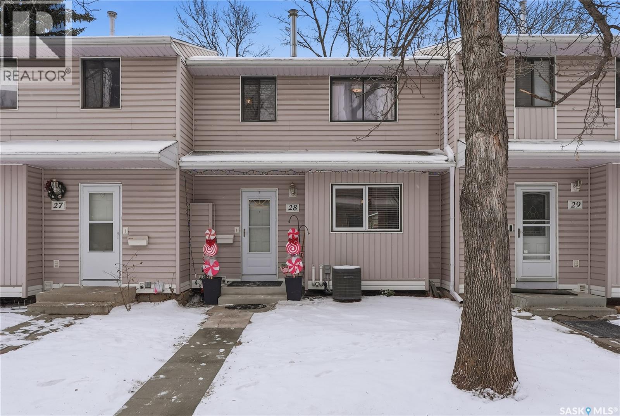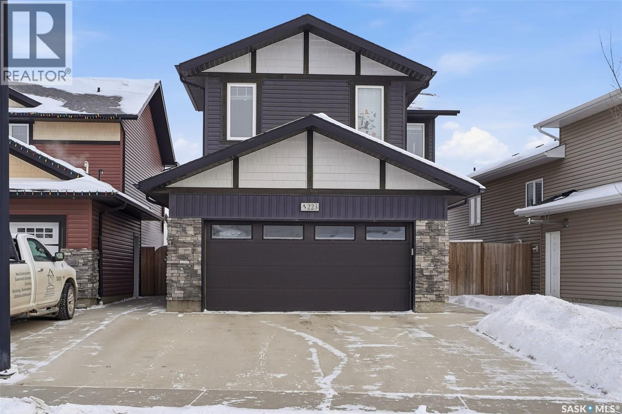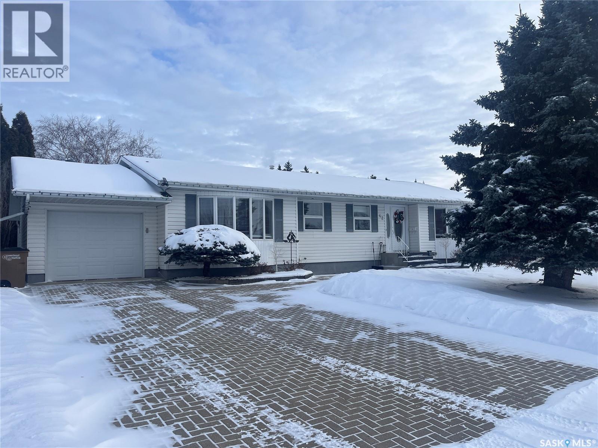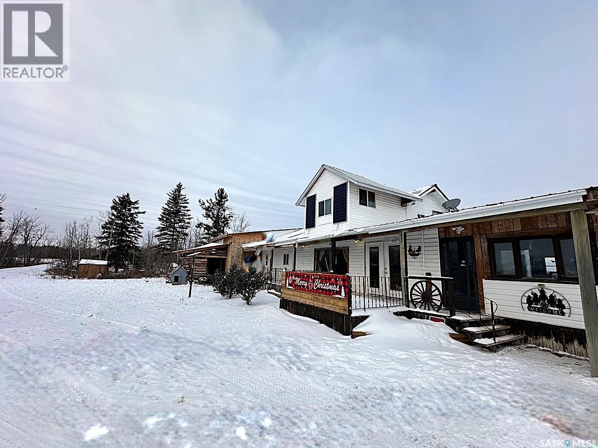Property Type
242 Whalley Crescent
Saskatoon, Saskatchewan
Exceptional walkout bungalow with over 3,000 sq ft of living space backing onto Howard Harding Park with views of Marshall Hawthorn Pond in Stonebridge. Please view the Matterport 3D virtual tour and floor plans in this listing. This home impresses from the moment you step inside, offering a bright and spacious open-concept layout under 9 foot ceilings, filled with natural light from its many large windows. The kitchen is both functional and stylish, featuring generous amounts of granite counter space and a large island - ideal for entertaining and everyday living. The dining area offers a picturesque view of the yard and park, with a garden door opening to a large deck where you can BBQ while taking in the scenery. The living room is highlighted by a warm gas fireplace and a stone surround that adds both charm and comfort to the space. The large primary bedroom has a luxurious ensuite boasting a corner soaker tub, separate shower, and walk-in closet. Two more bedrooms, a four-piece bathroom, and convenient main-floor laundry complete the main level. A spacious second-floor bonus room provides endless possibilities - an extra bedroom, recreation area, office, or a cozy hangout for the kids. The fully developed walkout basement provides a large family room, a games area, two more bedrooms (no closet in one), a three-piece bathroom, a den, and another laundry in the utility room. Lower-level garden doors access a beautifully landscaped yard with a concrete patio, ground-level deck and firepit area. Other features include direct access to the boarded and insulated double garage and central air conditioning. Ideally located close to schools, parks, walking trails, restaurants, shopping, and quick access to Circle Dr and Highway 11. A professional home inspection report, Property Information Disclosure (PID), and gas line inspection are all available for buyers to review prior to making an offer. Call now for your own private viewing. (id:41462)
5 Bedroom
3 Bathroom
1,741 ft2
Lpt Realty
C 2301 Amos Drive
North Battleford, Saskatchewan
Welcome to Condo Living at Its Finest! Discover this exceptional end-unit bungalow in the highly sought-after Fairview neighborhood—offering unmatched street appeal, added privacy with no northern neighbors, it's truly a one-of-a-kind. This spacious 1,376 sq. ft. home features high ceilings throughout. The bright front guest bedroom welcomes natural light with its large windows, while the main floor laundry room provides added convenience with built-in storage. The open-concept kitchen flows effortlessly into the living room, where you’ll enjoy a cozy gas fireplace, backyard views, and access to the outdoor deck—complete with a natural gas BBQ hookup. The yard also includes an 8x10 shed (2015) for additional storage. The primary bedroom also overlooks the peaceful backyard and features his-and-hers closets plus a generously sized ensuite offering a wall-to-wall vanity with exceptional counterspace and abundant drawer storage. Updates include a water heater (2017), newer appliances (approx. 7 years old), added pantry cabinet and kitchen countertops. Additional perks include direct garage entry, and parking for two vehicles offstreet. Homes like this rarely come available. Call today to schedule your private viewing! (id:41462)
2 Bedroom
2 Bathroom
1,376 ft2
Dream Realty Sk
3418 Keohan Crescent
Regina, Saskatchewan
PLEASE NOTE OPEN HOUSE THIS SUNDAY 1;30-3;00 PRICE REDUCED Door Code on Lockbox Please Call listing Agent to Inform of Showing. Please Remove Shoes. Our Beautiful 2260 Square Four Bedroom Home Plus One Bedroom Downstairs Features Four Bathrooms. Excellent location Backing A Park. Our Home Ready to Move in With New Flooring Installed in Kitchen Dining Area With Spacious Deck and 8228 Square Foot Lot. Close to Schools and University. Early Possession Available (id:41462)
6 Bedroom
4 Bathroom
2,260 ft2
Homelife Crawford Realty
1080 424 Spadina Crescent E
Saskatoon, Saskatchewan
VIEW!! Welcome to this beautifully maintained stylish condo at The Renaissance, offering breathtaking views of the river and city skyline throughout. Condo Fees INCLUDE HEAT, WATER, INTERNET, CABLE AND MORE! This is a lifestyle that can't be beat. Wake up to one of the best views in the city and enjoy every inch of this luxury condo, from its spacious one bedroom with two closets and en suite, to its gorgeous modern kitchen with quartz countertops and stainless steel appliances. Get ready curl up by your captivating fireplace and watch the snow fall across the city. If you can bring yourself to leave your peaceful oasis, downstairs you have access to an indoor pool, hot tub and gym...and just steps out the front door enjoy easy access to the Meewasin Valley Trail, restaurants, shopping and more. This particular unit shows pride of ownership throughout. You won't be disappointed. With underground parking, an extra storage unit and one of the best locations and views Saskatoon has to offer....call your favourite realtor today to book a private showing! (id:41462)
1 Bedroom
2 Bathroom
1,206 ft2
Century 21 Fusion
904 Feheregyhazi Boulevard
Saskatoon, Saskatchewan
This absolutely stunning Aspen Ridge home is situated on one of the best lots currently available in Aspen Ridge. Step inside to the grand foyer with 2-storey ceiling. The open-concept main floor offers timeless finishes where a designer kitchen steals the spotlight with quartz countertops, soft-close cabinetry, walk-in pantry and a spacious island ideal for everyday living or hosting. The kitchen flows effortlessly into the bright living room, warmed by a gas fireplace, while the dining area features a built-in coffee bar. The main floor has an impressive window package that showcases the best views of the park. A functional mudroom off of the heated 2 car garage, also leads to a convenient 2-pc powder room. Upstairs, you will be pleasantly surprised to see a total of 5 bedrooms and 3 full bathrooms! The primary bedroom will comfortably fit a king sized bed and features a walk-in closet and a spa-like en-suite with a standalone tub, large walk-in tiled shower, and double sinks. One of the bedrooms has a gorgeous vaulted ceiling that would also work great as a bonus room or office. To accompany all of the bedrooms on this floor, there are also 2 additional 4-pc bathrooms. A laundry room with storage completes this floor. The home also features electric blinds throughout. Outside, the fully fenced and landscaped back yard include a covered deck for year-round enjoyment. The location is ideal-close to all Aspen Ridge amenities, a park that runs alongside the house and a future park, and waterpark across from the house. The basement is open for your development and a separate side entry can be easily added for suite potential. (id:41462)
5 Bedroom
4 Bathroom
2,418 ft2
Boyes Group Realty Inc.
102 32nd Street W
Saskatoon, Saskatchewan
1188-square-foot one-and-a-half-storey home. Totally redone: new flooring, paint, shingles, windows, furnace, water heater, kitchen, bathrooms. Located one block from SIAST. Close to shopping, bus, schools and more. Short walk to downtown. This property is currently vacant and ready for immediate possession. No Appliances included. (id:41462)
5 Bedroom
2 Bathroom
1,188 ft2
Century 21 Fusion
210 2nd Street S
Waldheim, Saskatchewan
A Fresh Start in Waldheim — Where Space, Comfort & Small-Town Peace Come Together Just 30 minutes from Saskatoon, tucked into the growing and welcoming community of Waldheim, this beautifully crafted 1,399 sq ft bungalow by Armour Homes LTD is ready to become someone’s next chapter. Whether you're dreaming of more space, a calmer pace, or a home that finally feels like you, this one delivers both comfort and elegance in every detail. The moment you step inside, the home feels open, uplifting, and thoughtfully designed. Soaring 13-foot ceilings in the kitchen and living area instantly create a feeling of luxury and openness, while the 9-foot ceilings in the bedrooms bring softness and coziness—offering the perfect balance of sophistication and comfort. Large windows allow sunlight to move through the space beautifully, creating a warm and inviting atmosphere from morning coffee to evening unwinding. Modern finishes like quartz countertops, stainless steel appliances, luxury vinyl plank flooring, and porcelain tile elevate the home while keeping maintenance easy and stress-free. Brand new washer and dryer will be added or a credit of $2000 for new washer and dryer. With three spacious bedrooms and two full bathrooms, there’s room to grow, host, or simply enjoy life comfortably. The generous lot offers space for gardens, fireside evenings, pets, kids—or simply room to breathe. The concrete driveway is already complete, and the builder offers the option to finish the basement and deck so the space can evolve with you. Living here means enjoying the quiet charm of small-town living without giving up convenience. Waldheim offers community, safety, fresh air, and room to live the lifestyle you’ve been imagining—while Saskatoon remains an easy drive when needed. If you've been searching for a home that feels new, inspiring, and deeply comfortable — this one is worth experiencing in person. ?? Contact your agent today to schedule a private showing . (id:41462)
3 Bedroom
2 Bathroom
1,399 ft2
Exp Realty
162 Leskiw Lane
Saskatoon, Saskatchewan
Welcome to 162 Leskiw Lane, a quality 2024-built bilevel located in Saskatoon’s sought-after Rosewood neighbourhood. This spacious home offers 6 bedrooms and 4 bathrooms, highlighted by a fully developed and thoughtfully designed 2-bedroom legal suite. With its own private entrance, modern kitchen, separate laundry, and bright living area, the suite provides exceptional value as a dependable mortgage helper or an ideal space for extended family. The main level features an open-concept layout with large windows, a stylish kitchen, and comfortable living and dining spaces perfect for everyday living. Four generous bedrooms, including the primary suite with walk-in closet and ensuite, offer ample space for a growing family. Located just minutes from schools, Costco, grocery stores, parks, and all major amenities, this home pairs modern living with unbeatable convenience. An excellent opportunity to own a new build with strong income potential in one of Saskatoon’s most desirable communities. Great Opportunity for Investors and First Time Home Buyers. (id:41462)
6 Bedroom
4 Bathroom
1,078 ft2
Boyes Group Realty Inc.
421 9th Street
Saskatoon, Saskatchewan
Nutana Gem! Welcome to 421 9th St E. Conveniently located right between Broadway & Victoria Ave. Move in with ease to this freshly renovated income property. Major renovations in 2012 inside and out. All new windows and doors, Hardy siding, front deck, shingles, main floor kitchen, flooring, bathroom, plumbing & electrical. Basement Suite just completed with brand new kitchen, vinyl plank flooring throughout, brand new bathroom, light fixtures, hardware and paint. Walk in and instantly fall in love with this home where pride of ownership shows throughout. Large windows, Open Floor Plan, Granite Countertops, Stainless Appliances, Main floor laundry, Double sinks in bath and large walk in closet off primary bedroom. Gorgeous Nutana trees canopying the private backyard with UG sprinklers and custom shed. Front yard features mature perennials and spacious front deck. Back Ally access to double garage (22x24) built in 2000 with 2 separate garage doors (insulated & boarded) with concrete apron. Excellent location . 1/2 block away from Victoria Ave and 1 block away from Broadway. Don't miss this opportunity of this perfectly cared for home with 2Bdrm non-conforming suite in premium location with no work to be done! Call your realtor today. As per the Seller’s direction, all offers will be presented on 12/15/2025 12:00PM. (id:41462)
4 Bedroom
2 Bathroom
1,000 ft2
Coldwell Banker Signature
914 Evergreen Boulevard
Saskatoon, Saskatchewan
Welcome to 914 Evergreen Blvd! Located on a generous lot in the highly sought-after Evergreen neighbourhood, this beautiful home fronts the picturesque Spay Park and is just steps away from two elementary schools. This spacious, well-maintained bi-level offers ample room for your family, along with a fully separate legal 2-bedroom basement suite—a perfect mortgage helper. The main floor features a bright living room with 9 ft. ceilings and gleaming hardwood floors. The open kitchen is equipped with maple soft-close cabinetry, granite countertops, a wall pantry, stainless steel appliances including an upgraded gas stove, and a dining nook that opens onto a large deck and a spacious backyard. There are three generous bedrooms on the main level, including a primary suite with a walk-in closet and a luxurious 5-piece ensuite complete with in-floor heat, double sinks, and a jetted tub. The main-floor occupants also enjoy exclusive access to a large family/rec room in the basement with oversized windows for additional natural light. The well-designed legal suite includes two spacious bedrooms, a full bathroom, in-suite laundry, and an open-concept kitchen and living area. The suite features upgraded finishes such as stainless steel appliances, and its own private fenced yard and separate power meter. Additional highlights include an oversized insulated and drywalled garage with extra-deep storage space, a fully developed yard with a large deck, HRV system, central air conditioning, two sets of appliances, and several recent upgrades: • Brand new triple-car driveway (2024) • New dishwasher (2025) This south-facing home receives abundant natural light throughout the day and truly shows 10/10. Book your viewing today! As per the Seller’s direction, all offers will be presented on 12/15/2025 6:00PM. (id:41462)
5 Bedroom
3 Bathroom
1,369 ft2
Royal LePage Varsity
103 205 Kingsmere Boulevard
Saskatoon, Saskatchewan
Excellent opportunity for first-time home buyers or investors! This well-maintained 2-bedroom, 2-bathroom condo is located in the desirable neighborhood of Lakeview and offers exceptional value and convenience. The unit features a spacious kitchen with ample cabinetry and all kitchen appliances. The bright and open living area provides plenty of room to relax or entertain. Both bedrooms are generously sized, with the primary bedroom offering a rare 2-piece ensuite for added privacy and comfort. An additional 4-piece main bathroom and in-suite laundry add to the home’s practicality. This unique main-floor unit includes a private balcony with storage, perfect for enjoying your morning coffee or unwinding with friends and family. The location is unbeatable—bus stop right outside the complex and just minutes away from the mall, schools, parks, civic centre, and all essential amenities. Don’t miss out on this fantastic opportunity—contact your REALTOR® today to schedule a viewing! (id:41462)
2 Bedroom
2 Bathroom
884 ft2
RE/MAX Saskatoon
14 330 Haight Crescent
Saskatoon, Saskatchewan
Welcome to #14 – 330 Haight Crescent in Wildwood, a 3-bedroom, 2-bath townhouse offering exceptional value in one of Saskatoon’s most convenient and family-friendly neighbourhoods. This home features 1,017 sq. ft. of living space plus a fully developed basement, providing comfort, functionality, and room to grow. The main floor includes a fully functional kitchen, a bright dining area, a large living room with French doors leading to the private yard. There is also an 2-piece bath on the main. Upstairs, you’ll find three generous bedrooms with carpet and a full bathroom. The basement offers a cozy family room with an extra area that can be used as a games room, as well as a laundry/utility room with ample storage. Outside, enjoy your private deck and green space, along with an electrified parking stall for added convenience. Situated in a quiet, well-managed complex on a peaceful crescent, this townhouse provides low-maintenance living close to parks, schools, shopping, and all amenities. Whether you’re a first-time buyer, downsizing, or looking for an excellent investment, this home truly has it all. Don’t miss your chance—book your private viewing today or contact your REALTOR® for more details. (id:41462)
3 Bedroom
2 Bathroom
1,017 ft2
Boyes Group Realty Inc.
311 Habkirk Drive
Regina, Saskatchewan
All you have to do is unpack. This over 1,400 square foot bungalow is located on a quiet crescent within 5 minutes walking distance to Ethel Milliken elementary school. Many updates throughout the home. Fresh paint and new carpet in every room except one. Entering you will notice the open floor plan with the kitchen and family room to the back. 3 really good-sized bedrooms and a 4-piece bath with the primary having it's own 3-piece en-suite and walk-in closet. L-shaped living room and dining room at the front of the house facing west. At the back of the house is made for family time with the kitchen and family room joined overlooking the back yard. Fireplace is just for looks or would need updating. Kitchen counter is peninsula style with enough room for a breakfast nook and stools at the counter. Lots of cabinetry and a pantry for additional storage. All appliances will remain. Family room or extra large eating area? Create this space to suite your family’s needs. Door leads to fully fenced back yard with a deck and play area for kids and pets. Deck has gas hook up for your BBQ. Large shed to store your bikes and tools. (Small shed will not remain.) Lower level has lots of height and is renovated with new carpet and paint. A true family area. Fireplace will need inspected before use. Has not been used in a very long time. Around the corner is a room once used as a bedroom with a walk-in closet that would make a great office or craft room. Another 4-piece bathroom and a smaller room could be converted to storage or a small office. Utility room has washer and dryer that will remain. Solid dry foundation. Habkirk is within walking distance to high school, University of Regina and Sask Polytechnic. Exclusive Albert Park is close to all amenities and parks and within quick distance to the ring road and main artieries. This is a true family home. (id:41462)
3 Bedroom
3 Bathroom
1,450 ft2
Realty Executives Diversified Realty
1401 Cairns Avenue
Saskatoon, Saskatchewan
Beautiful Brand-New Infill in the Heart of Haultain Welcome to this thoughtfully designed 1,640 sq. ft. infill located in one of Saskatoon’s most walkable and well-established neighbourhoods. Built for modern living, this home features a bright, open main floor with a spacious living area, a stylish dining space, and a kitchen complete with a large island, sleek cabinetry, and a convenient prep sink in the walk-in pantry—a rare and highly functional upgrade. Upstairs, you’ll find three comfortable bedrooms, including a well-appointed primary suite with a walk-in closet and a beautifully finished ensuite. The upper level also includes a full laundry area. Outside, the property is complete with a detached 2-car garage, offering year-round convenience. With thoughtful finishes throughout and quality craftsmanship from top to bottom, this home delivers both comfort and style in an amazing central location. Just steps from parks, schools, Broadway, 8th Street amenities, and transit, this brand-new build is the perfect blend of modern design and everyday practicality. Don’t miss your chance to make it yours! (id:41462)
3 Bedroom
3 Bathroom
1,640 ft2
Realty Executives Saskatoon
RE/MAX Saskatoon
734 Wollaston Court
Saskatoon, Saskatchewan
This is the Lakeview lifestyle you’ve been dreaming of—sun-soaked, stylish, and set up for fun all year long. Welcome to this fully developed and extensively updated 4-level split, an R2000 energy-efficient home tucked into a quiet cul-de-sac on a massive pie-shaped lot. Perfectly positioned siding onto a path and backing onto lush green space, this property offers a sense of privacy and space that’s hard to find. Step outside to your very own backyard resort featuring a 20x40 heated in-ground pool complete with stairs, lights, a spring board, and a solar blanket cover, all framed by an 8’ vinyl fence, stamped concrete patio, pool house (wired for a future hot tub), and a large storage shed—your summer headquarters is officially sorted. Inside, the home is equally impressive. There’s room for everyone with 4 bedrooms, 3 bathrooms, a welcoming living room, a roomy family room, and an additional rec room—ideal for growing families or those who love to entertain. The kitchen showcases granite countertops and flows nicely into the main living areas, while thoughtful updates throughout highlight just how well cared for this home truly is. Comfort and convenience continue with central air conditioning, underground sprinklers, and a heated attached 2-car garage equipped with hot and cold water plus a 220 plug—perfect for projects, hobbies, and comfortable parking. This home exudes pride of ownership and shows beautifully from every angle. Homes like this in Lakeview don’t come along often…don’t delay—get your showing booked today! (id:41462)
4 Bedroom
3 Bathroom
1,200 ft2
2 Percent Realty Platinum Inc.
47 Laverendrye Way
Regina, Saskatchewan
Location Location! This town home is in Wascana Estates and offers an opportunity to live across the street from Wascana Park, five blocks to the U of R, a five minute drive to downtown and minutes to multiple retail and entertainment possibilities, with easy access to all areas of the city. This home offers updated maple cabinetry to the kitchen. All the windows and patio door were just upgraded in 2023. The functional main level offers an open plan including kitchen with a eating area and direct entry to the attached garage, a 2 piece bathroom, dining room, and a step down to the spacious living room with patio doors out to your generous courtyard. The second level includes a massive primary bedroom with a large wall of closets and private access to the 5 piece bathroom. The second and third bedrooms have had the wall removed and currently are used as one large bedroom There is a folding partition wall in place but it would be easy to put it back to 2 separate bedrooms with both offering oversized closets. A convenient 2nd level laundry finish off this level of the home. The lower level is developed with an expansive family room, a den and utility room with lots of room for extra storage. Wascana Estates is very well appointed complex with an outdoor pool, an abundance of green space and a tennis court. A chance to live next to one of the largest urban parks in North America!...Properties like this do not come to market often and do not last long. set up your personal showing of this home today. (id:41462)
3 Bedroom
2 Bathroom
1,530 ft2
Sutton Group - Results Realty
133 Wood Lily Drive
Moose Jaw, Saskatchewan
One Owner, Custom Built 5-level split offering an impressive 1,957 sq ft of thoughtfully designed living space. Located in the highly sought-after Sunningdale area, this home showcases craftsmanship and foresight well beyond its year built. As you enter the main level features an open-concept design that seamlessly blends functionality and style. A spacious living room with large windows fills the space with natural light and creates a warm, welcoming atmosphere. The generous dining area flows effortlessly into the renovated kitchen, which is a true highlight — complete with stone countertops, stainless steel appliances, an eat-in island, abundant cabinetry, and an area that could be a coffee bar. Perfect for both everyday living and entertaining. Upstairs is a rare find….4 bedrooms all on one level. There are three bedrooms, a 4pc main bathroom and a spacious primary bedroom with a 3-piece ensuite and a large walk-in closet. As you walk into the 3rd level you enter a warm, inviting family room featuring a cozy wood-burning fireplace, with convenient access to the double attached garage with radiant heat, laundry area, 3pc bathroom and the access to the fully fenced backyard — ideal for gatherings and outdoor enjoyment. The next level offers a generous games or recreation room, providing endless possibilities for a home gym, playroom, or entertainment area. On the fifth and final level, you’ll find a large versatile room with plenty of storage space, the utility area, and potential for relocating the laundry if desired. Outside, enjoy a beautifully landscaped and fully fenced yard complete with underground sprinklers, 2 sheds and a screened-in three-season deck with composite decking (which also has access off the kitchen), perfect for relaxing or entertaining while staying sheltered from the elements. This property perfectly blends quality construction, tasteful updates, and a functional multi-level layout. (id:41462)
4 Bedroom
3 Bathroom
1,957 ft2
Realty Executives Mj
1609 Garnet Street
Regina, Saskatchewan
2 bdrm bungalow with basement suite on a good street and location. Larger then average lot in this area. Upgrades include newer shingles, some pvc windows, two fridges and stoves, one pair washer and dryer. (id:41462)
3 Bedroom
2 Bathroom
704 ft2
Century 21 Dome Realty Inc.
530 5th Street Ne
Wadena, Saskatchewan
Charming 2-bedroom bungalow in a prime Wadena location—just steps from the hospital, high school, and golf course! The main floor offers a bright, west-facing living room perfect for evening sunsets, one bedroom, and a second bedroom currently used as a convenient combined laundry and guest room. The basement includes two partially finished bedrooms, providing room to expand or customize to your needs. Outside, enjoy the spacious double yard with manicured lawns front and back, a beautiful composite deck with regal railing, and a single detached garage. Wadena is a welcoming community surrounded by lakes, camping, hunting, and year-round recreation—the perfect place to raise a family, retire, or simply enjoy peaceful small-town living at its best. (id:41462)
2 Bedroom
1 Bathroom
800 ft2
Century 21 Fusion
1113 Vaughan Street
Moose Jaw, Saskatchewan
Welcome to this well-maintained and solidly built 1,117 sq ft bungalow located in the southwest area of Moose Jaw. This home offers comfort, functionality, and space for the whole family. The main level features 3 spacious bedrooms, and 1.5 bathrooms, making it ideal for a new or growing family. Large windows leave the living room bright and inviting living a feeling that flows seamlessly throughout. While the lower level boasts a large family room with a corner bar - perfect for entertaining or relaxing—along with a generous utility/laundry area that provides ample storage. The attached 16’ x 32’ garage offers convenience and plenty of room for parking and projects. Outside, you’ll find a fully fenced, mature yard with a glass-enclosed patio area, a dedicated garden space, and additional parking at the back. This property combines practical living with outdoor enjoyment, making it an excellent choice for those seeking a family-friendly home in a desirable location. (id:41462)
3 Bedroom
2 Bathroom
1,117 ft2
Realty Executives Mj
28 330 Haight Crescent
Saskatoon, Saskatchewan
Welcome to 28-330 Haight Crescent. This 1017 sq ft townhouse-style condominium is situated on a tranquil crescent, offering a highly private yard. The main level showcases beautiful wood flooring and complementary paint selections. The galley-style kitchen provides ample counter space and is equipped with all essential appliances. A charming, well-lit dining nook adjacent to the kitchen, along with a two-piece bathroom, completes this main floor. French doors provide access to your semi-private yard, which features a deck and generous green space for outdoor enjoyment. The upper level has three bedrooms and a full bathroom. The basement level is fully developed with a comfortable family room and a laundry/utility room, offering plenty of additional storage Water heater, furnace and C/A upgraded in 2023. Upgraded windows on the main floor. Lots of Fresh pant and beautiful wood floors on main. Meticulous and move-in ready. Schedule your private viewing today or visit our public open house Sat, Dec 6 from 12:00-1:30. (id:41462)
3 Bedroom
2 Bathroom
1,017 ft2
Trcg The Realty Consultants Group
223 Underhill Way
Saskatoon, Saskatchewan
Located in popular Brighton, this fully developed 2 storey offers over 1,600 sqft and all of the perks of a newer, move-in ready home! The main floor is bright and open with a great room concept, hardwood flooring and dining area with deck and yard access. The kitchen features white cabinets, quartz countertops, corner pantry and peninsula seating. A convenient 2pc bath and the double heated garage complete the main floor. Upstairs you'll find a large bonus room with vaulted ceilings, laundry, 3 bedrooms and 2 baths, including the spacious primary bedroom with a walk-in closet and 4pc ensuite. The basement includes a family room, 4th bedroom and 4pc bath, making it a great spot for overnight guests or older kids. Other notable features of this home include central AC, NG BBQ hook up and underground sprinklers. Fully fenced and landscaped yard. This great family home is close to parks and all of Brighton's amenities and is sure to check off all your must-haves! Call your Realtor for your personal showing! (id:41462)
4 Bedroom
4 Bathroom
1,629 ft2
Realty Executives Saskatoon
42 7th Street Ne
Wadena, Saskatchewan
Welcome to 42 7th St NE in the friendly and inviting community of Wadena, an ideal place to raise a family, retire, or simply enjoy the comfort of small-town living. This spacious 1,753 sq ft home offers 5 bedrooms and 4 bathrooms, providing plenty of room for family and guests. Set on a lot-and-a-half with a beautifully manicured yard, you’ll find mature cedar trees, two garden spaces, and a paving-stone driveway leading up to the attached garage. Inside, you’ll appreciate the character and warmth throughout. The kitchen features timeless raised-panel solid oak cabinetry paired with a modern glass tile backsplash—offering a perfect blend of classic design and style. The expansive primary suite is a true retreat, complete with a jetted soaker tub, separate shower, and generous natural light. The basement includes a cozy gas fireplace, den, and a vented cold room, ideal for canning or extra storage. Recent upgrades include a newer garage door, vinyl siding, and an R.O. drinking water system. Step outside to enjoy a spacious covered deck overlooking the private backyard—perfect for relaxing summer evenings or family gatherings. The front drive offers direct access and plenty of space. Wadena is a welcoming, tight-knit community surrounded by natural beauty and opportunity. You’re just minutes from lakes, golf courses, and scenic countryside, with convenient access to the developing BHP Jansen Potash Mine. It’s a wonderful town where neighbours look out for one another and visitors quickly feel at home. This property truly combines comfort, space, and small-town charm—move-in ready and priced to sell! (id:41462)
5 Bedroom
4 Bathroom
1,753 ft2
Century 21 Fusion
Salmond Acres
Hudson Bay Rm No. 394, Saskatchewan
Welcome to the Salmond acreage. Located south of the town of Hudson Bay, Sk the property is just over 22 acres in size. On the outside you have a super sized heated shop, large enough for a big rig, or a few vehicles. Shop is heated with propane overhead heater. Off the shop are two large unheated but wired storage/barn additions. Also in the yard is a building previously used as a barn. Several other buildings for storage. Yard is large enough to turn a logging trailer/truck around in. Screen deck helps keep the bugs at bay while still allowing you to enjoy the outdoors anytime. Upon entering the home you find yourself in a good sized mudroom with plenty of room for boots, coats, book bags etc. In total there are 5 bedrooms and 2 full bathrooms. One bathroom features a claw foot tub, the other a corner jet tub and both have separate showers. 2 of the bedrooms feature vaulted ceilings. There is both a living room and family room. Home is heated using propane and has wood heat as a second source. Outside there is a newer 250 foot deep well and a second water source (dugout) Yard has invisa fencing for the pets. 2 water bowls, corrals, rock garden (4 ponds and a waterfall), space for garden, grain bin, security system.... all this with a long driveway up to the main highway that offers great year round access. Call or text to setup a showing!! (id:41462)
3 Bedroom
2 Bathroom
1,731 ft2
Century 21 Proven Realty




