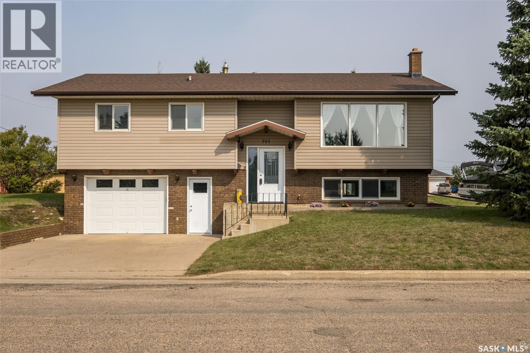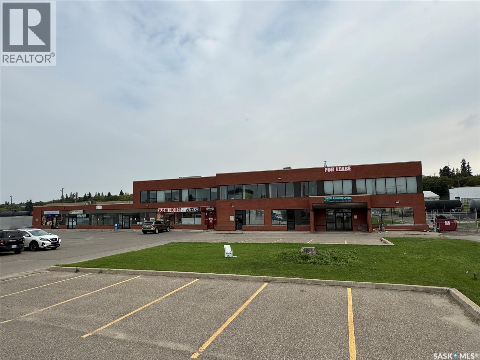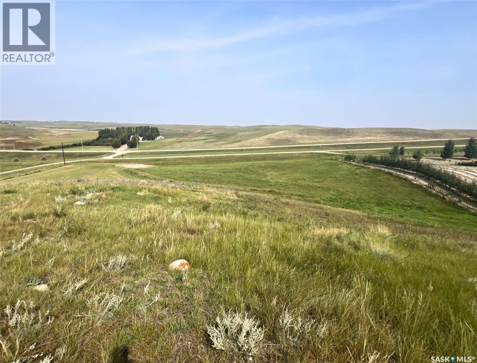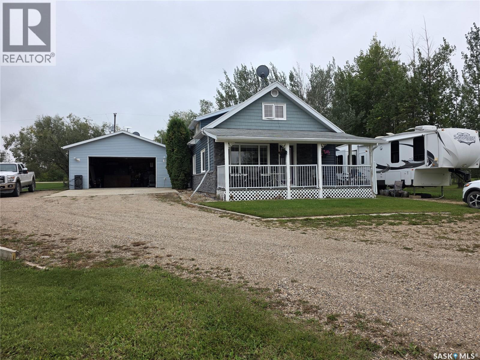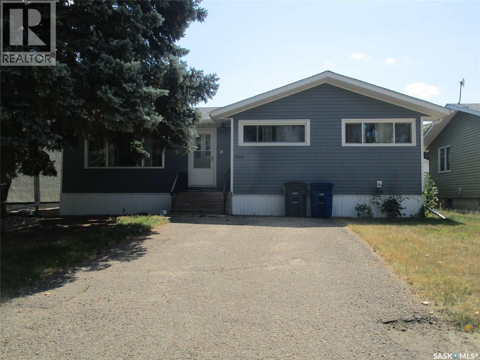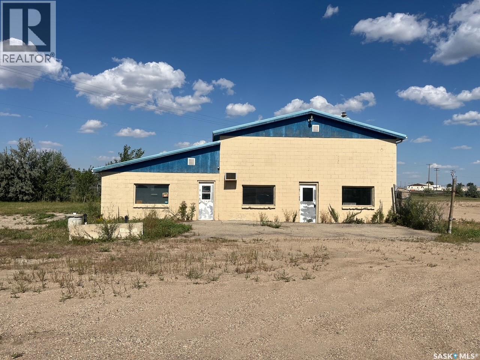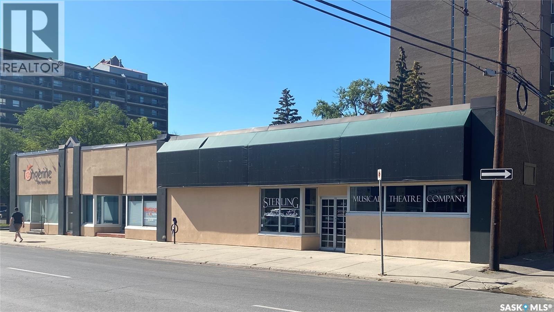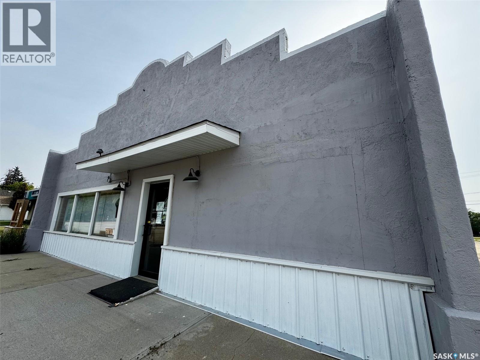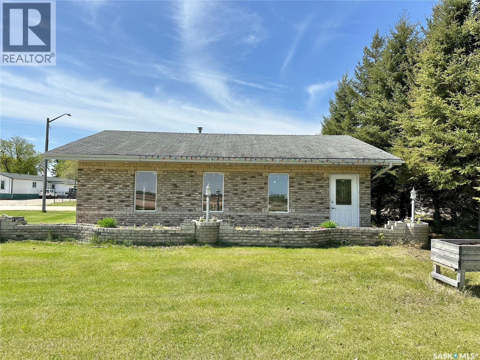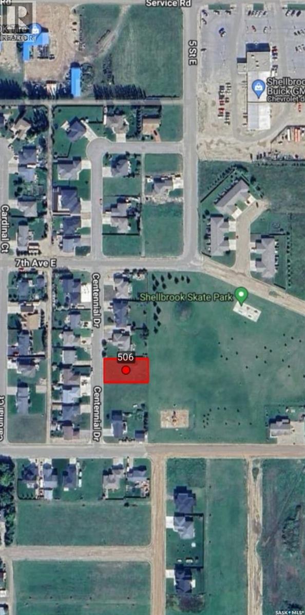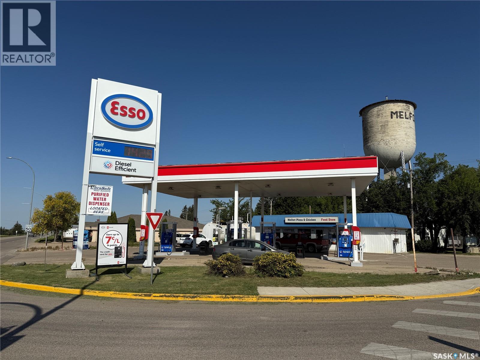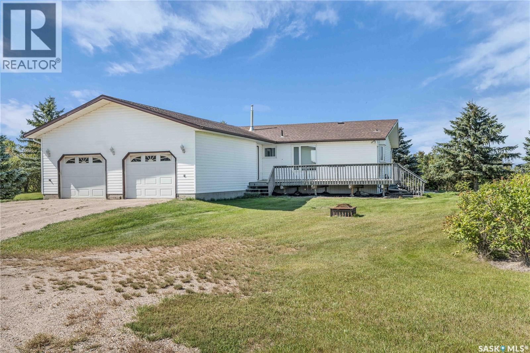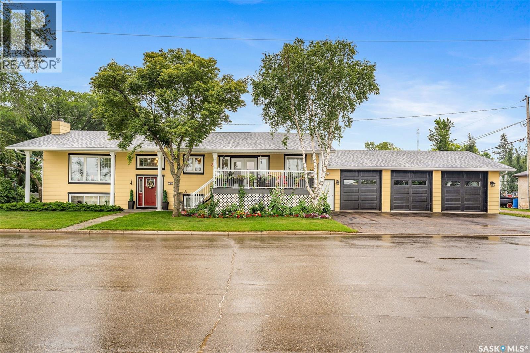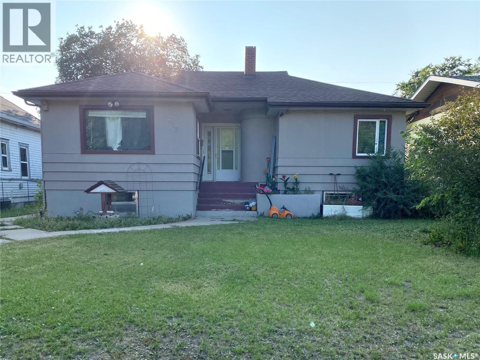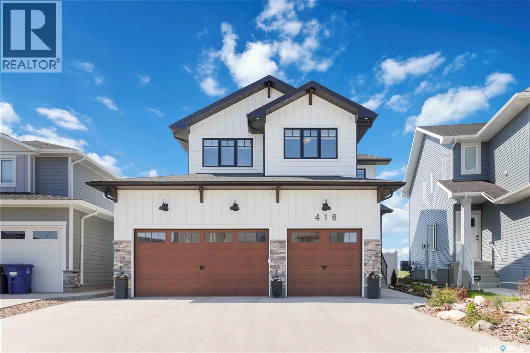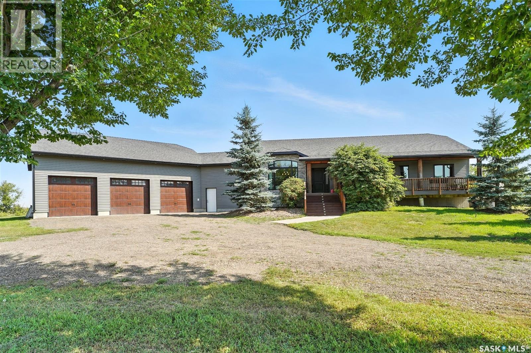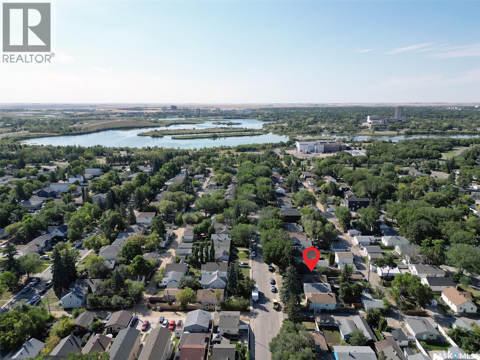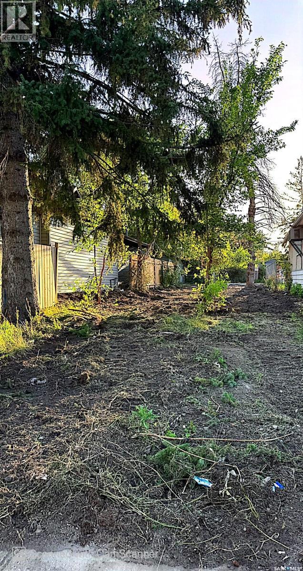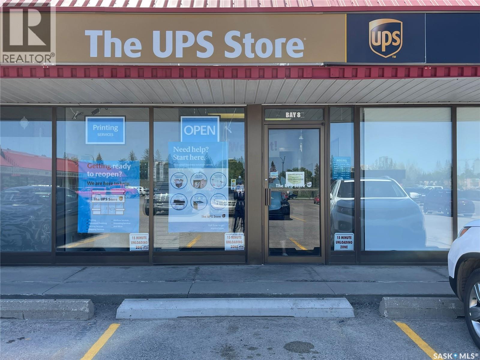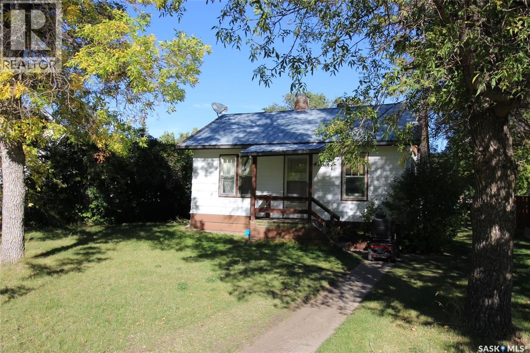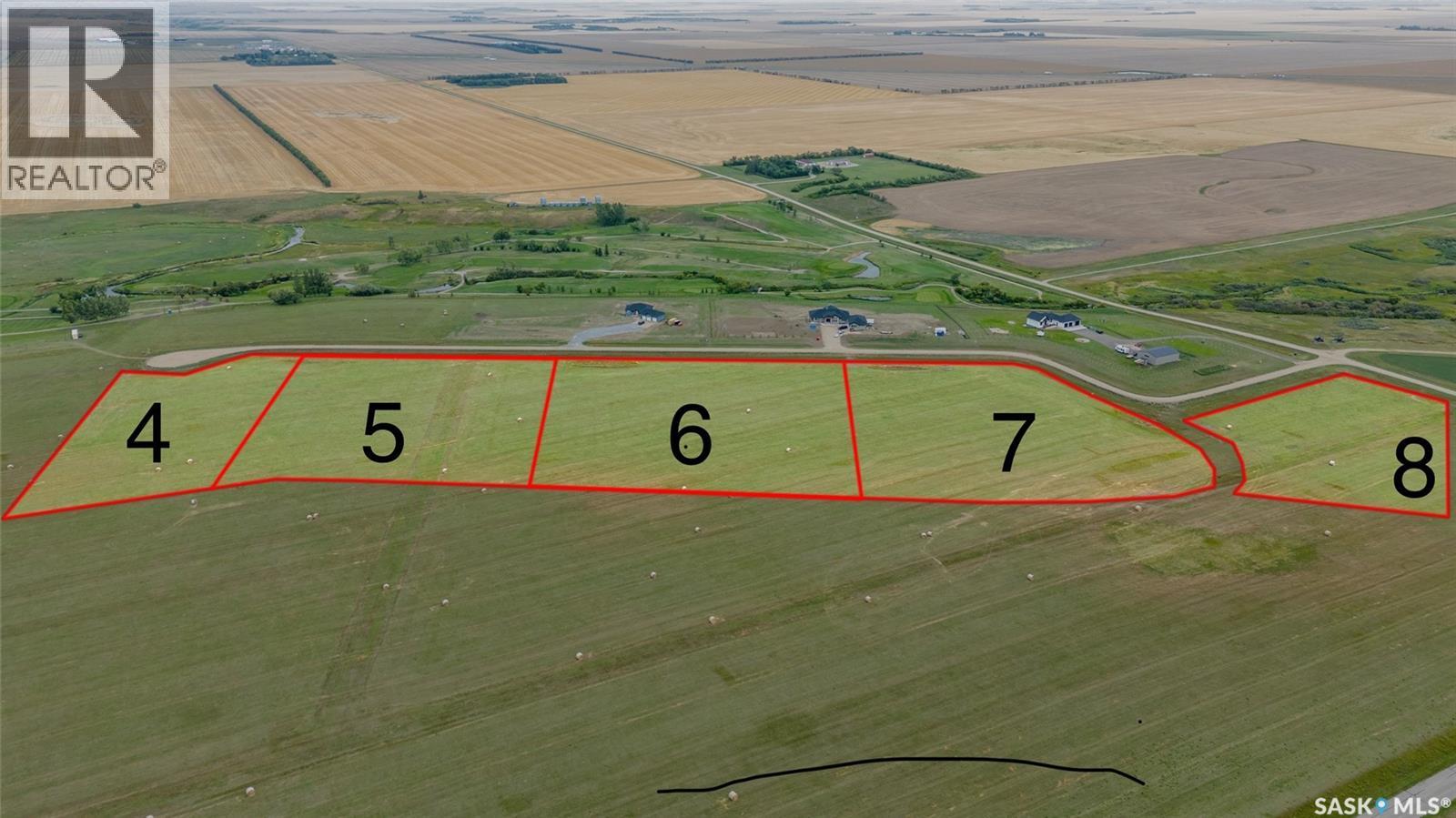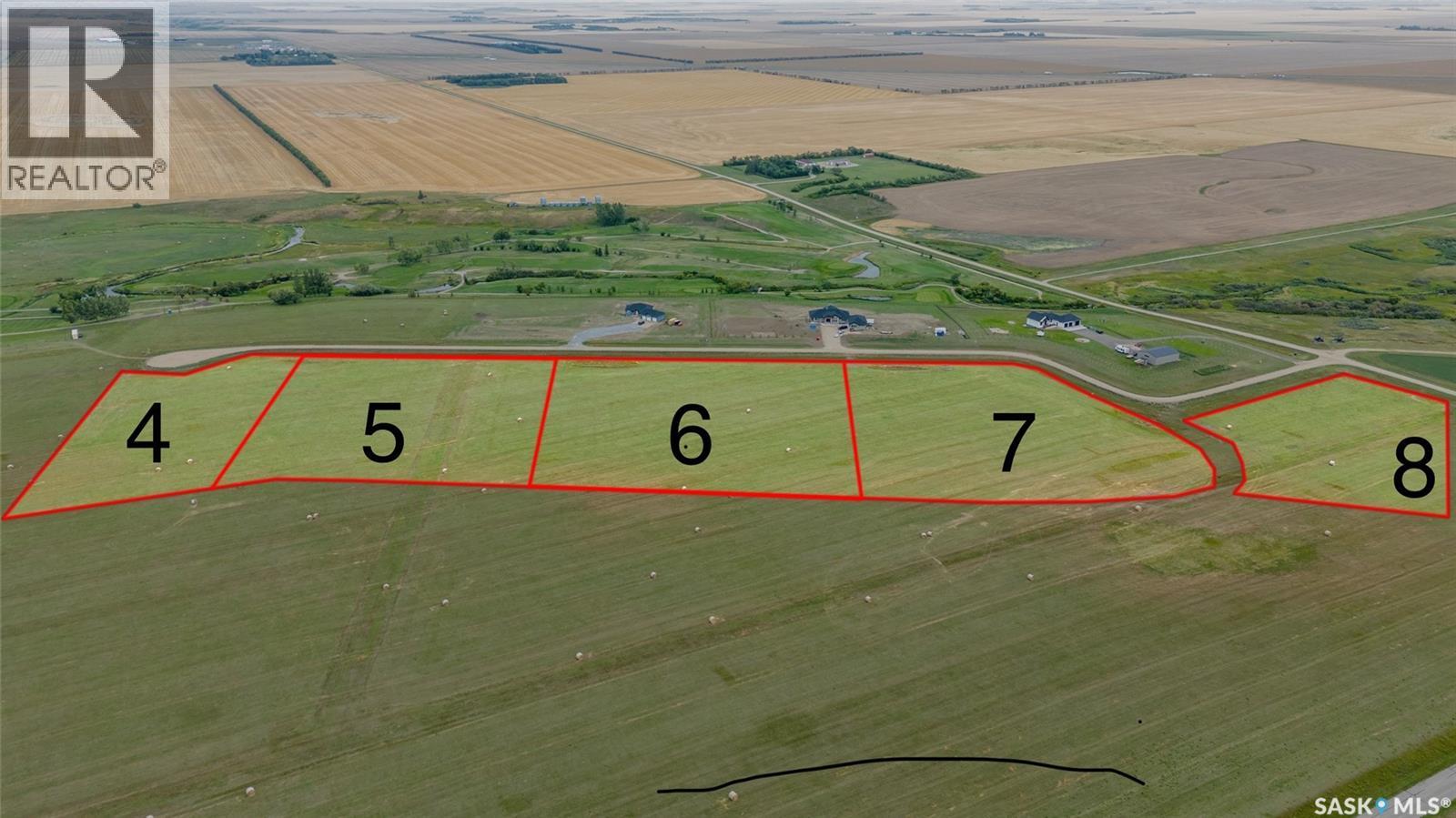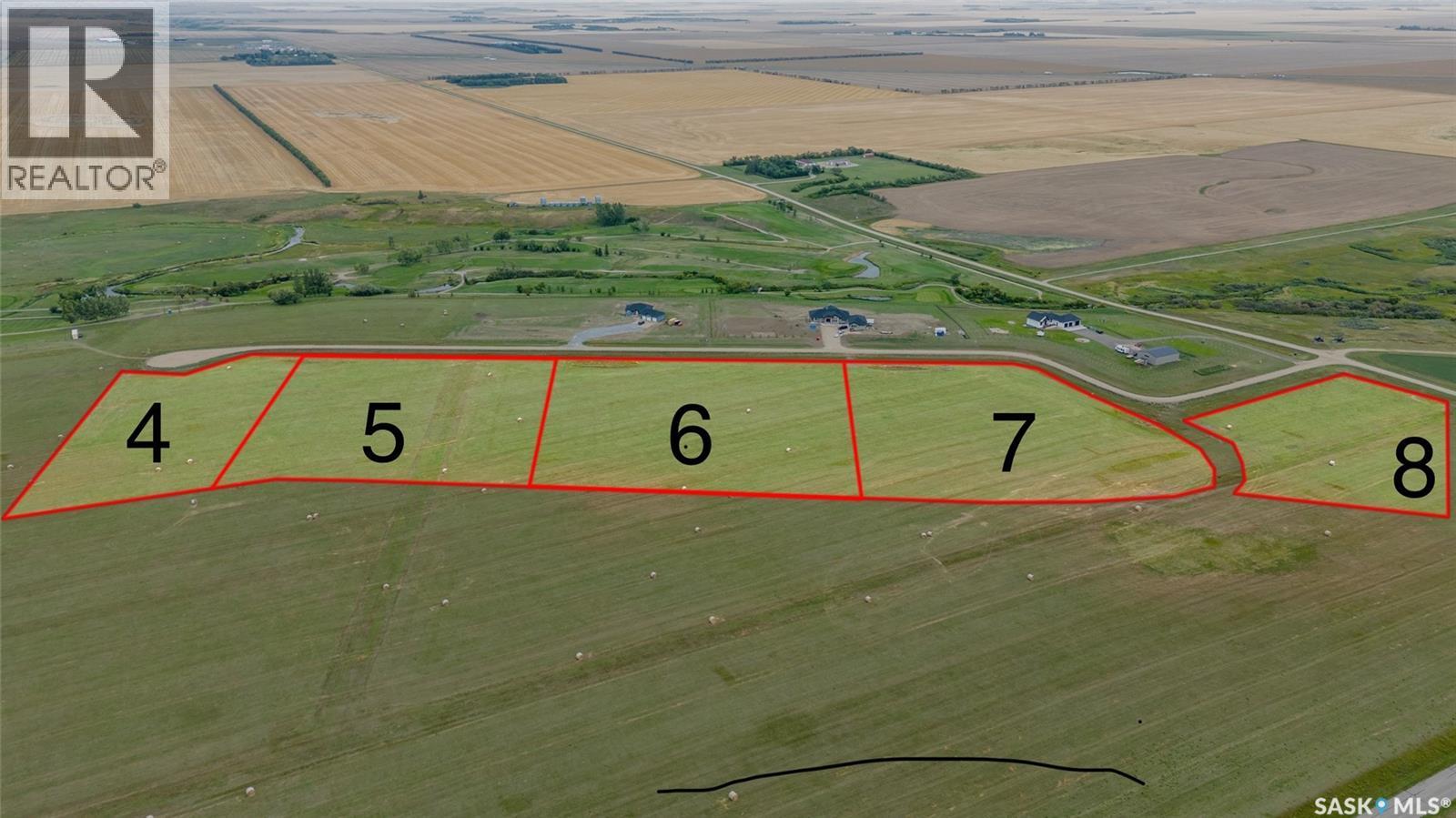Property Type
701 Northridge Court
Shellbrook, Saskatchewan
Move in ready 1306 square foot bi-level located on an oversized 109.90' x 104.89' corner lot in the community of Shellbrook. Spacious open concept main floor provides a living room, dining room, kitchen, 2 bedrooms and 1 1/2 bathrooms. The finished basement offers a family room, additional bedroom, bathroom and laundry room. Direct access to the 13' x 27' garage. (id:41462)
3 Bedroom
3 Bathroom
1,306 ft2
RE/MAX P.a. Realty
77 15th Street E
Prince Albert, Saskatchewan
Grand Central Station is a solid Retail Commercial complex with almost 20,000 square feet of retail, office and basement storage areas with an additional fenced compound area on the south side of the structure. Tenant structure is mixed, Canada Post being historically one of the longest tenants on site. Second storey offers professional office space and is available for occupancy. Site offers ample parking with over 80 parking stalls. Ideally located off 15th Street East and Central Avenue. (id:41462)
15,876 ft2
Advantage Real Estate
Cactus Lane Lot #1
Coulee Rm No. 136, Saskatchewan
A short 6 miles from Swift Current down the airport road heading East, this grassy 5 acre lot rests alongside a main grid road and is prepped for development with a brand new well, power and gas hookup at the edge of the property, and a Sasktel line runs through. A variety of young trees have already been planted and established including Okanese Poplar, Red Pine, Chokecherries and Saskatoon bushes. There is a small hill on the west side of the lot providing some privacy and as well there is an area where there is a shallow water stream that flows across in the right conditions. This land is in a beautiful area and hosts lots of space for a house, garage, shop and still enough pastureland for a couple of horses if desired. The view across the road is rolling prairie coulees and the school bus route passes by. Call for more info or to take a look! (id:41462)
Exp Realty
Reid Acreage
Big Quill Rm No. 308, Saskatchewan
Escape to your own private oasis without sacrificing convenience! This stunning acreage is perfectly situated just five minutes from all the amenities of Wynyard, offering the ideal blend of serene country living and easy access to town. This immaculately maintained home is move-in ready, boasting numerous modern upgrades. Fall in love with the spacious main floor, featuring a brand-new great room (2020), perfect for gathering. Cozy up by the wood-burning stove, enjoy the practicality of main-floor laundry, and retreat to the large primary suite. With an additional two bedrooms and a bathroom upstairs, there's ample space for everyone. The property is not only beautiful but also incredibly functional, featuring town water, natural gas, and a private sewer system. The attached garage adds everyday convenience. Nestled on a quiet cul-de-sac, you'll be part of a friendly, close-knit community with beautiful green spaces, where neighbors truly care. This is the acreage life you've been craving. Don't miss out—call today to schedule your private viewing. (id:41462)
3 Bedroom
2 Bathroom
1,364 ft2
Century 21 Fusion
504 4th Avenue E
Assiniboia, Saskatchewan
Three bedroom bungalow with a finished single car garage. This home is very clean and well maintained! Recently updated shingles and attractive siding. Most windows have been updated and wrapped in metal for an attractive finished look. The laundry is downstairs; however, laundry can easily be moved back upstairs. One bedroom is set up for this. The kitchen has many cabinets for all your dishes, pots and pans and the living room is spacious. The basement has an expansive family room with a bar. 2021 water heater installed and 100 amp breaker box. Cold room has many shelves for storage. Ideally located close to schools and daycare. (id:41462)
3 Bedroom
2 Bathroom
1,004 ft2
Royal LePage® Landmart
81 Highway
Estevan, Saskatchewan
For Sale with Lease Options – 4.88 Acres of Industrial Property Situated on approximately 4.88 acres in Estevan’s East Industrial area, this property presents a versatile opportunity for both investors and owner-users. With an asking price of $495,000, it combines immediate income potential with additional space ready for occupancy. The site is improved with three buildings: the first, constructed in 1970/1976, offers 3,876 square feet and is vacant, the second, built in 1980, consists of 2,880 square feet and is vacant; and the third, built in 1997, offers 3,500 square feet of modern, vacant space well-suited to a variety of industrial uses. All shops vacant and ready for immediate possession. In addition to being offered for sale, the property is also available for lease. The entire property can be leased for $6,500 per month plus utilities, with the owner covering property taxes. For tenants requiring only part of the site, individual buildings are available: the main shop for $2,500 per month plus utilities, the green shop for $2,000 per month plus utilities, and the white shop for $3,000 per month plus utilities. With a large yard providing ample outdoor storage and easy access for vehicles and equipment, this property offers flexibility for a range of industrial operations while also serving as a strong investment opportunity. (id:41462)
3,876 ft2
Century 21 Border Real Estate Service
2224 14th Avenue
Regina, Saskatchewan
Approximately 3,000 sf lease space located in the heart of the trendy and developing Transition Area on a retail corner offering multiple amenities. Potential for unit to be demised into two (see photos for reference). Incredible opportunity for high visibility in unique area, with high residential and local traffic along with incredibly low lease rates. Property has seen improvements as of late while under new management. Landlord willing to offer attractive lease incentives (dependant on usage and terms). Plenty of parking available on site and street parking is non-metered. Pending, proposed and under construction commercial and multi-family investments in the vicinity offer a unique ability to take advantage of a downtown core property early before and market adjustments. In addition, Grant opportunities may apply in this area (TBD) that could provide further value. High walkability score and foot traffic. 3D virtual tour available (see link in listing or upon request) Excellent uses would include: restaurant, retail, convenience, professional, service and more. (id:41462)
3,124 ft2
W Real Estate Inc.
611 3rd Street
Kenaston, Saskatchewan
Kenaston is calling! Set on the twinned, double-lane Hwy 11 (the main trucking corridor between Saskatoon and Regina) right where Highways 11 & 15 meet, this turn-key commercial building that is fully renovated puts your business in front of commuters, truck traffic, and local families alike. The town is a fantastic place to raise a family (friendly, affordable, tight-knit) and even has two gas stations to capture steady road-trip and haul-route stops. Inside, you get a welcoming seating area, two wheelchair-accessible restrooms, air conditioning, a back office, and an additional multi-purpose room (originally approved as a tattoo studio and currently used as aesthetics) for rental income or expansion. The commercial kitchen is a showpiece: an approx. $50,000 professional ventilation system paired with a gas grill, gas oven, 6-burner range, and a big freezer—built for volume and speed. Outside, the double-corner lot offers a grassy side yard perfect for a summer patio. Downstairs, a full basement adds storage or future development. Major updates give peace of mind: new furnace, water heater, electrical and plumbing upgrades, stucco exterior (2022), newer doors and windows, and a 2017 roof. Certified for restaurant use and sold with tables, chairs, and appliances—your launchpad is ready. Endless possibilities—here are just a few: Diner or fast-casual takeout with patio service, Artisan bakery + coffee bar with drive-by grab-and-go for truckers, Ice-cream & milkshake stop / donut shop, Smokehouse or pizza kitchen with family-night specials, Event space / community lounge with live music nights, Meal-prep and catering hub serving nearby towns & job sites, Specialty grocery / deli with local producers and freezer packs, Fitness or wellness studio up front with smoothie/juice bar Makers’ market retail + weekend pop-up venue....just to name a few! Turn the key, fire up the line, and make this high-visibility hub your next big win. Schedule your viewing today! (id:41462)
Trcg The Realty Consultants Group
221 Highway Avenue W
Debden, Saskatchewan
Great business opportunity in Debden – Creative Image Salon for sale - keep it a salon or create your own business venture. Being sold is a 832sq ft building that was built in 2000 and features about 400 sq ft of open space (two chairs, a washing sink and a nail desk currently use this space), with a washroom and two other private rooms – one is currently used for a tanning bed and the other is a waxing room. The property is wheelchair accessible, and the salon fixtures are negotiable with the sale. Continue running this salon or turn the building into another business for the community! The building sits on a crawl space, has central air conditioning and a natural gas forced air furnace. The power and gas are just under $100/month each and phone is approx. $100/ month. Commercial taxes are $2233 annually. Please contact an agent to view! (id:41462)
832 ft2
RE/MAX North Country
506 Centennial Drive
Shellbrook, Saskatchewan
Build Your Dream Home in the Beautiful Town Of Shellbrook! One of the last lots in the Subdivisions Backing onto green space, close to schools and parks. The lot measures 96 x 140 with utilities to property line.A 3 year tax exemption will be in place if building permit is pulled within the 1st year of ownership, base taxes on land are still applicable. (id:41462)
Century 21 Fusion
300 Saskatchewan Drive W
Melfort, Saskatchewan
High-visibility Esso station at the landmark corner beside the water tower in Melfort, a key gateway to Saskatchewan’s Northeast with steady year-round traffic to Prince Albert, Tisdale, and Nipawin. The property covers 0.34 acres and includes a 900 sq. ft. convenience store, modern canopy with updated pumps, and above-ground fuel storage of ~100,000 litres (70,000L regular, 15,000L diesel, 15,000L premium). Contact us today to request details or schedule a viewing. (id:41462)
900 ft2
RE/MAX Bridge City Realty
Koob Acreage
Viscount Rm No. 341, Saskatchewan
10 Acre Acreage with Spacious Bungalow & Outbuildings. This 10-acre property offers the perfect blend of prairie views, mature trees, and a well-kept home with plenty of space for the whole family. The 1,600 sq. ft. bungalow was originally built in 1970 and moved onto a new basement in 1998, giving it a solid foundation and great potential for further development. Inside, you’ll find a bright and functional floor plan. The spacious entryway includes a convenient 2-piece bathroom and laundry area just steps from the door. The kitchen and dining area are well-appointed and flow into a huge living room perfect for family gatherings. Three bedrooms and a full bathroom complete the main floor, along with excellent storage throughout. The basement is boarded and ready for finishing, with plenty of space to add bedrooms or a rec room. A completed 4-piece bathroom is already in place, making it easy to customize the lower level to your needs. Additional features include an oversized double attached garage, well water, and natural gas service. The yard site is well-equipped with a 38’ x 40’ Quonset (with overhead door and water), a spacious shed with hydrant, and room to enjoy both treed areas, spacious deck, and open prairie views. Located central to Bruno, Viscount, and Humboldt, and less than an hour to Saskatoon, this acreage offers the best of both privacy and accessibility. The yard is currently in the process of subdivision, with completion set for January. (id:41462)
3 Bedroom
3 Bathroom
1,640 ft2
Exp Realty
100 Bartlett Avenue
Kinistino, Saskatchewan
Welcome to 100 Bartlett Avenue in the lovely town of Kinistino! This move-in ready bi-level family home shows pride of ownership throughout, and has space to spare! Park in the triple attached garage or triple asphalt driveway, and make your way inside! The upper level features a spacious sitting room with large windows and a new gas fireplace finished with real stone– relax and enjoy the view of the schoolyard park just across the street! Also upstairs is the generous kitchen with new countertops and fixtures plus solid wood cabinetry. The attached dining room sports new garden doors opening onto the upgraded composite raised deck, complete with no-maintenance aluminum rails. You’ll also find a bonus room, three large bedrooms, and a 4-pc bathroom plus a half bath and an ensuite upstairs. The lower level offers just as much real estate, open and bright throughout, with a large living area, a newly updated 3-pc bath, and two more finished bedrooms. You can also access the garage from both levels of the house for easy access. Upgrades have been invested in throughout the home, with new windows in 2019/20, a new water heater in 2021, and even more to discover–come and see if this could be your new home! (id:41462)
5 Bedroom
4 Bathroom
1,800 ft2
Prairie Skies Realty
612 2nd Avenue Nw
Swift Current, Saskatchewan
Great opportunity! This 1,036 sq. ft. bungalow with a basement suite is in an ideal location. The main floor features a bright and spacious living room with original hardwood flooring, a functional kitchen (including fridge, stove, microwave, and vented hood fan), two bedrooms, and a 4-piece bath. The lower level offers a separate living space with two bedrooms, a kitchen, a 3-piece bath, and shared laundry—great for generating rental income. Conveniently located across from Central School and just steps from a restaurant, drugstore, and downtown, this home is move-in ready. Whether you’re a first-time buyer or looking for an income-generating property, this one is worth a look! Call your favorite REALTOR® today! (id:41462)
4 Bedroom
2 Bathroom
1,036 ft2
RE/MAX Of Swift Current
416 Woolf Bend
Saskatoon, Saskatchewan
Welcome to this stunning, meticulously designed home in one of Saskatoon's most sought-after neighbourhoods. From the moment you step inside, you’re greeted by soaring ceilings, abundant natural light, and a beautifully open-concept main floor that’s perfect for both everyday living and entertaining. The spacious kitchen is a chef’s dream, featuring sleek quartz countertops, black stainless steel appliances, a separate walk-in pantry, and a convenient bar fridge for added functionality. The adjacent living room is a showstopper, centered around a gas fireplace with a dramatic floor-to-ceiling feature wall, creating a cozy yet sophisticated ambiance. A dedicated main floor office provides the perfect space for working from home. The fully developed basement extends your living space with a family room, wet bar, additional bedroom, and full bathroom—ideal for guests or entertaining. Situated on a huge, fully landscaped lot, this home offers privacy and tranquility with no neighbours behind. A garden shed adds extra outdoor storage, and the yard is perfect for enjoying Saskatoon's beautiful seasons. This home truly has it all—style, space, and a prime location. (id:41462)
4 Bedroom
4 Bathroom
2,607 ft2
Boyes Group Realty Inc.
Wiebe Acreage
Vanscoy Rm No. 345, Saskatchewan
Just south of Vanscoy, and only a short drive from the city, this stunning 2,514 sq. ft. custom home sits on 8.86 acres in a beautifully mature yardsite. Designed with ease of living in mind, it combines rural tranquility with modern luxury—perfect for those looking take a break from the city without sacrificing comfort and quality. The main floor offers true one-level living with 3 spacious bedrooms and 3 baths, including a spa-inspired ensuite with a custom tile shower and jacuzzi tub. Wide 4-ft hallways, solid pine doors, and thoughtful layout make the home easy to move through, while large windows fill the space with natural light. A cozy wood-burning fireplace framed in granite stone with a live-edge mantle brings warmth and charm. A chef’s kitchen awaits with cherry wood cabinetry, quartz countertops, and high-end appliances including a Thor 6-burner gas range, Wolfe hood fan & Miele dishwasher. The oversized laundry room provides abundant storage and organization, keeping daily routines hidden and stress-free. The ICF basement with 9-ft ceilings is nearly complete and ready for your personal touch—family recreation room, home theatre, fitness space, 2 more bedrooms & bathroom. In-floor heating lines are already in place should you prefer a radiant heat. Outdoors, enjoy expansive front and back decks with timber accents. A luxury saltwater hot tub invites you to unwind, and a convenient dog run right out the back door makes life easier for pet owners. The oversized triple-car garage provides plenty of space for any need. A large barn adds versatility—equipped with furnace, water, kitchen, bath, and loft with bedrooms and a family room. It’s perfect for extended family visits, ranch hand, or hobbies, with the option to convert for animals if you choose. Additional energy highlights include triple-pane windows, spray foam insulation for efficiency & upgraded fixtures. Create your legacy here—where comfort, practicality, and rural beauty come together. (id:41462)
5 Bedroom
4 Bathroom
2,514 ft2
Exp Realty
2634 Atkinson Street
Regina, Saskatchewan
Welcome to an affordable opportunity in a fantastic location! Perfect for first-time buyers, downsizers, or investors. Conveniently located near schools, Wascana Lake, Candy Cane Park, and great local restaurants, it offers comfort and accessibility. Inside you’ll find two inviting bedrooms, a practical kitchen, a bright living room, and a modern 4-piece bath. A rear mudroom leads to the fully fenced backyard and single detached garage with alley access. Recent updates - PVC windows, exterior doors, shingles, eaves, and upgraded attic insulation—make this property truly move-in ready. This home was previously rented for $1,500/month plus utilities. (id:41462)
2 Bedroom
1 Bathroom
502 ft2
Realty Hub Brokerage
754 Rae Street
Regina, Saskatchewan
Looking for a place to plant roots or build a garage or shop? This 25 foot lot on a quiet block in Washington Park may fit the bill. Close distance to commercial, Albert Street amenities, etc. Previous house was demolished so all services are to the lot for easy hook up. (id:41462)
Realty Executives Diversified Realty
8b 3110 8th Street E
Saskatoon, Saskatchewan
Fantastic business opportunity. UPS Store on 8th Street East. Easy to manage and operate. Showing good return. Steady business for the last few years. This listing is for business only, no real estate. Lease information and financial information will be provided upon acceptance of offer. This 1085 sq ft store is well equipped with printers, mailboxes, fax machines, laminators, and more all in excellent condition. (id:41462)
1,085 ft2
L&t Realty Ltd.
9 3rd Street E
Willow Bunch, Saskatchewan
This character house situated in the beautiful Town of Willow Bunch should be on your list to view!! Situated on a large lot with lots of living space , you have the potential to maybe add on or change things to fit your dreams. With a porch to relax on in the day or night time or a sunroom on the front of the house, an ensuite off the main floor bedroom, back porch with room for storage and other little items to be considered as bonuses for some. Willow Bunch has much to offer, other than being situated in the gorgeous valley with the scenic views, there is a grocery store, bar/restaurant, motel, swimming pool, gas station, Credit Union, rink and of course the Willow Bunch golf course in close proximity, complete with clubhouse and camping. Book your private viewing today and maybe take in a round of golf. (id:41462)
3 Bedroom
1 Bathroom
1,060 ft2
Royal LePage® Landmart
476 3rd Street
Shaunavon, Saskatchewan
Get into the rental market with this little gem. The home is a sturdy 640sq', two bedroom home with tons of potential. The home has a large living room that has original hardwood floor, two bedrooms, a galley style kitchen at the back and a full 4pc bath. The home has a metal roof and solid siding. Current tenant is a long term, stable gentleman. Situated in a great neighborhood, the home is on a large lot with good access off the back lane. (id:41462)
2 Bedroom
1 Bathroom
640 ft2
Access Real Estate Inc.
Autumn Ridge Estates-5 Emma Lane
Lumsden Rm No. 189, Saskatchewan
Escape to tranquil rural living just a short 15-minute drive from Regina in Autumn Ridge Estates located in the RM of Lumsden. Imagine creating your ideal home mere steps away from the picturesque Flowing Springs Golf Greens, where you can bask in the beauty of the expansive prairie skies. Each lot boasts close to 5 acres of land and has been clearly marked for your ease. This beautiful lot is known as 5 Emma Lane, Autumn Ridge Estates. With power and gas already accessible at the property line, building your dream home will be a breeze. Rest assured, the lots are situated above a vast aquifer, ensuring a steady supply of water. BONUS-Seller will drill a well with a casing and cap-all you have to do is drop your pump and you will have water! As the owner, you will be responsible for the installation and maintenance of your own septic system. School bus service is available for children to attend school at Lumsden Elementary or Lumsden High School in French or English programs. Another bonus-Choose your own builder! Don't miss the opportunity to visit Autumn Ridge Estates today and experience the peaceful serenity of country living at its finest. (id:41462)
Realty Executives Diversified Realty
Autumn Ridge Estates-4 Emma Lane
Lumsden Rm No. 189, Saskatchewan
Escape to tranquil rural living just a short 15-minute drive from Regina in Autumn Ridge Estates located in the RM of Lumsden. Imagine creating your ideal home mere steps away from the picturesque Flowing Springs Golf Greens, where you can bask in the beauty of the expansive prairie skies. Each lot boasts close to 5 acres of land and has been clearly marked for your ease. This beautiful lot is known as 4 Emma Lane, Autumn Ridge Estates. With power and gas already accessible at the property line, building your dream home will be a breeze. Rest assured, the lots are situated above a vast aquifer, ensuring a steady supply of water. BONUS-Seller will drill a well with a casing and cap-all you have to do is drop your pump and you will have water! As the owner, you will be responsible for the installation and maintenance of your own septic system. School bus service is available for children to attend school at Lumsden Elementary or Lumsden High School in French or English programs. Another bonus-Choose your own builder! Don't miss the opportunity to visit Autumn Ridge Estates today and experience the peaceful serenity of country living at its finest. (id:41462)
Realty Executives Diversified Realty
Autumn Ridge Estates-7 Emma Lane
Lumsden Rm No. 189, Saskatchewan
Escape to tranquil rural living just a short 15-minute drive from Regina in Autumn Ridge Estates located in the RM of Lumsden. Imagine creating your ideal home mere steps away from the picturesque Flowing Springs Golf Greens, where you can bask in the beauty of the expansive prairie skies. Each lot boasts close to 5 acres of land and has been clearly marked for your ease. This beautiful lot is known as 7 Emma Lane, Autumn Ridge Estates. With power and gas already accessible at the property line, building your dream home will be a breeze. Rest assured, the lots are situated above a vast aquifer, ensuring a steady supply of water. BONUS-Seller will drill a well with a casing and cap-all you have to do is drop your pump and you will have water! As the owner, you will be responsible for the installation and maintenance of your own septic system. School bus service is available for children to attend school at Lumsden Elementary or Lumsden High School in French or English programs. Another bonus-Choose your own builder! Don't miss the opportunity to visit Autumn Ridge Estates today and experience the peaceful serenity of country living at its finest. (id:41462)
Realty Executives Diversified Realty



