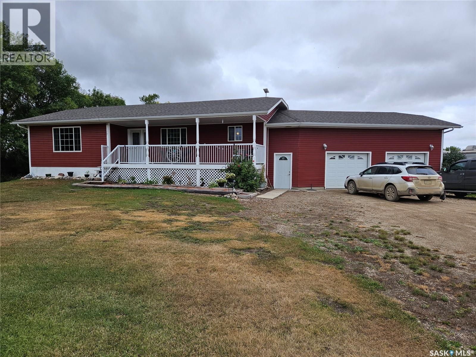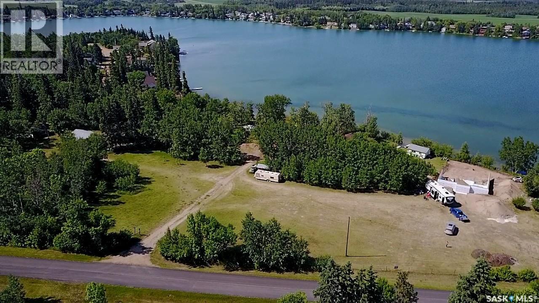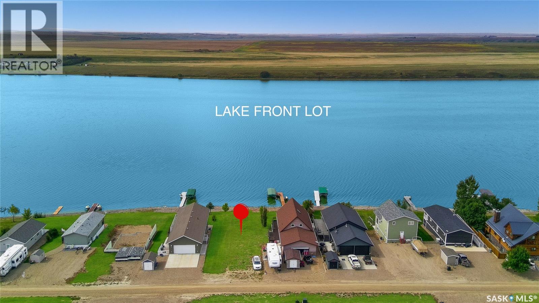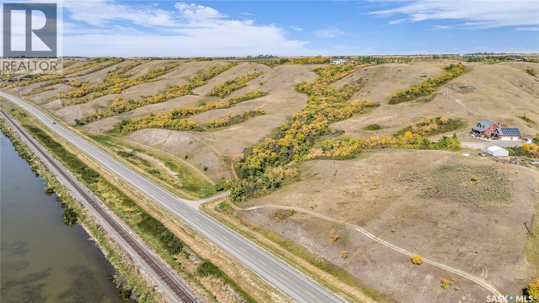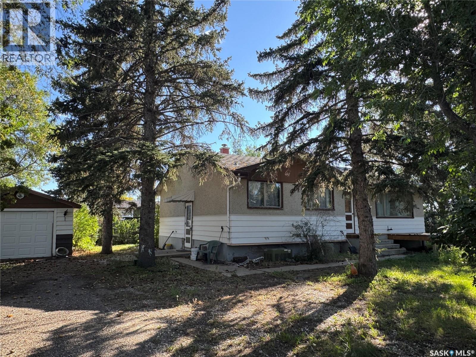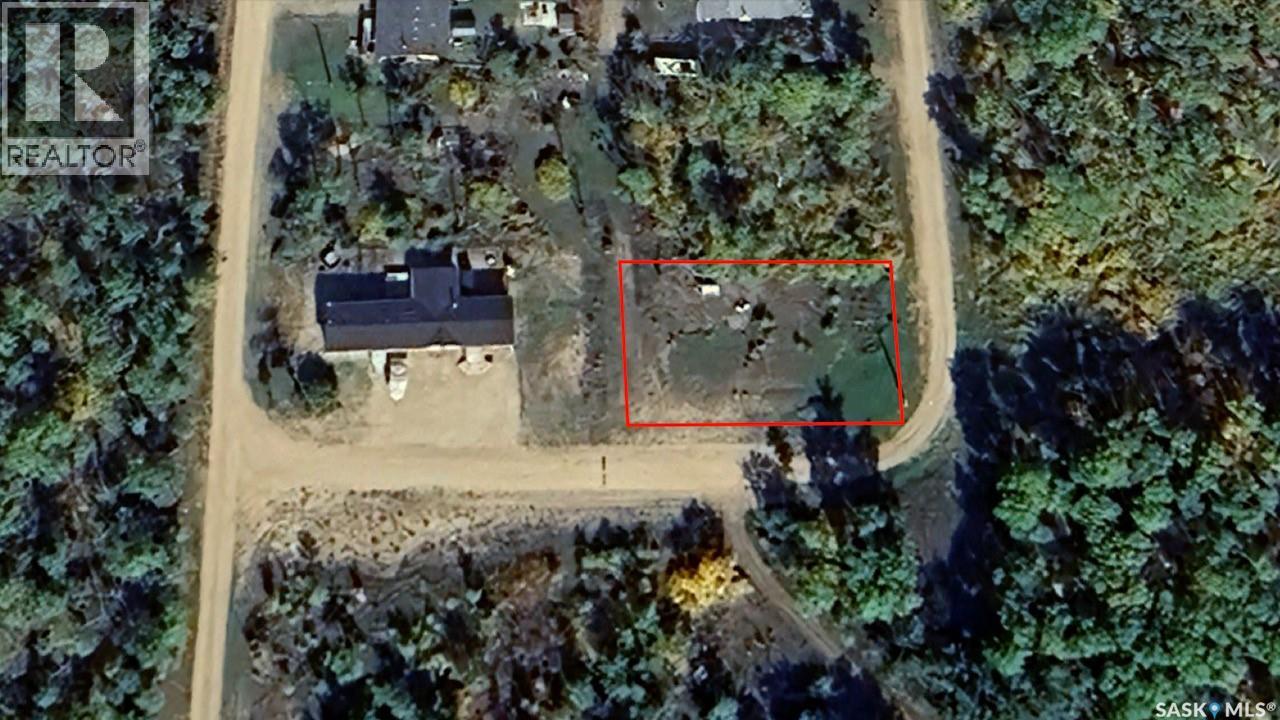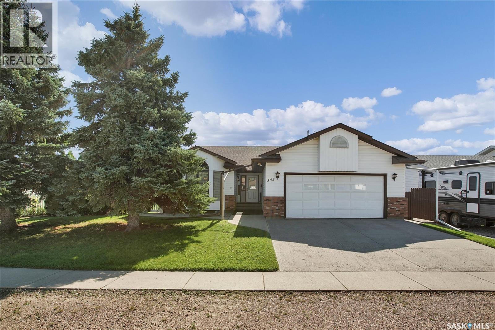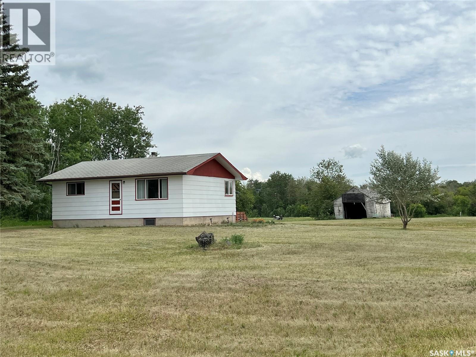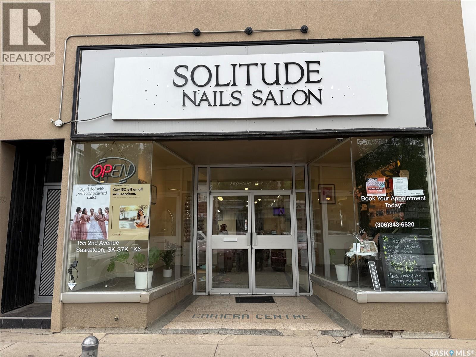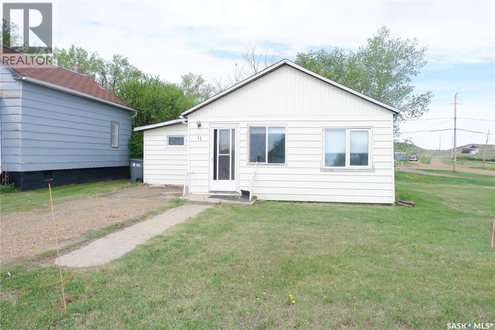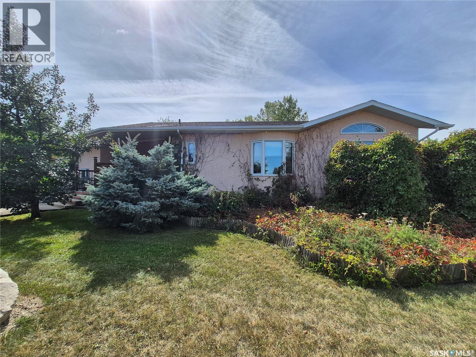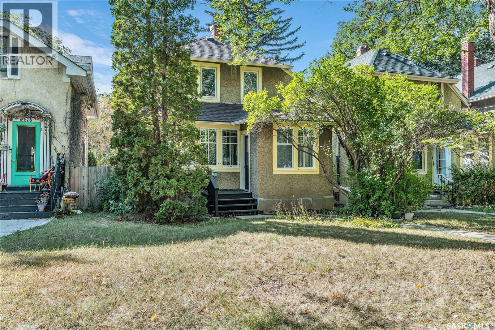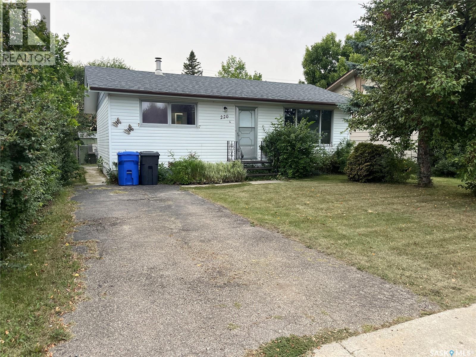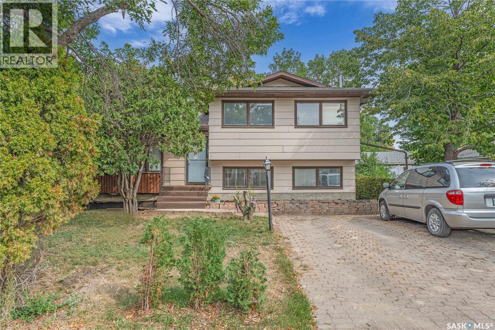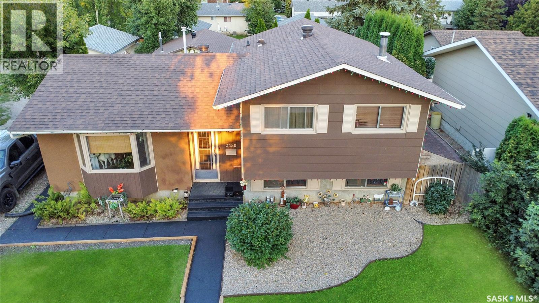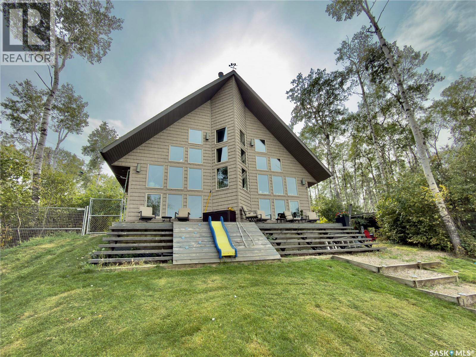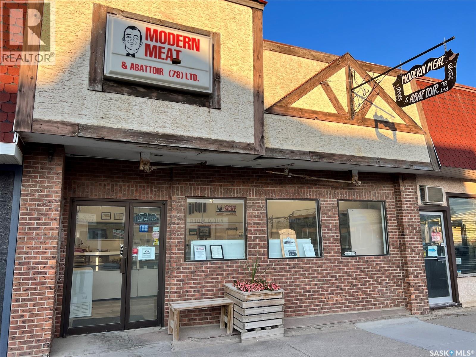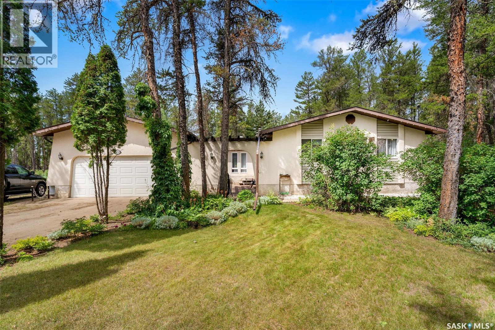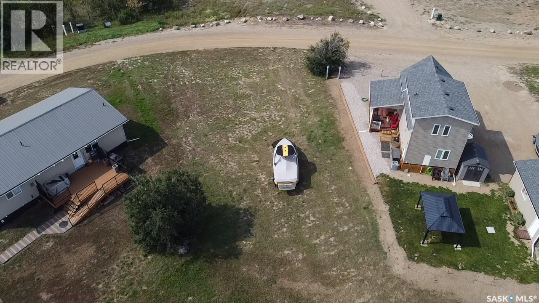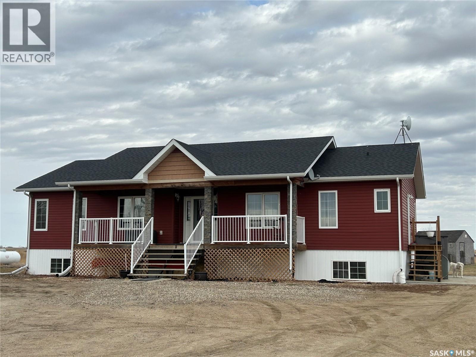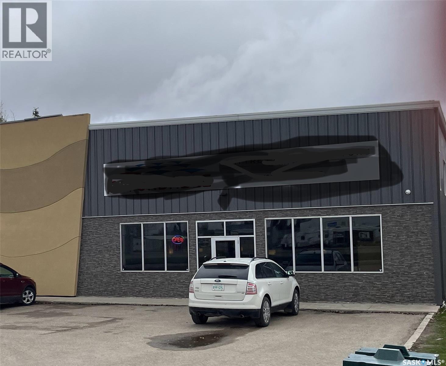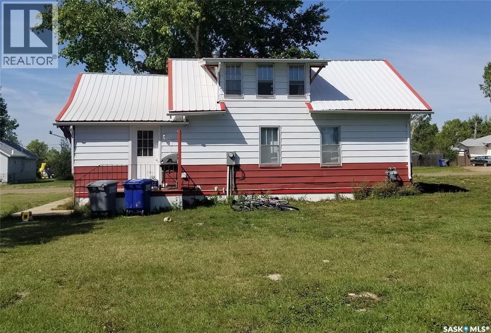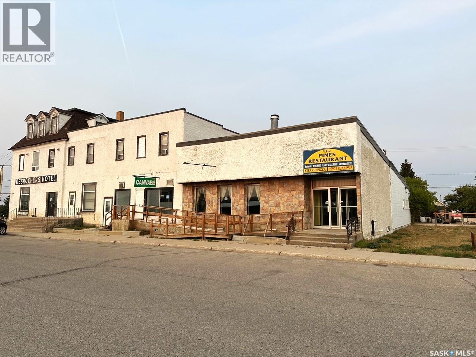Property Type
Redvers South Acreage.
Antler Rm No. 61, Saskatchewan
Acreage Living – Just 1.5 Miles from Redvers! - Enjoy the best of both worlds with this beautiful, 2012 built acreage – the peace and privacy of country living, just 5 minutes from town! Nestled on a private yard site with a mature shelter belt, this 4-bedroom, 3-bathroom home offers space, comfort, and functionality for the whole family. Step inside through the attached 2-car garage into a welcoming foyer. Just off the entryway is a brand-new 3-piece bathroom featuring a stunning walk-in tile shower. The kitchen boasts an abundance of cupboards and flows seamlessly into the open-concept dining room, with views of the covered front veranda – perfect for relaxing with your morning coffee. A second foyer between the dining and living room serves as the main entrance for guests. The spacious living room showcases beautiful hardwood floors and large windows that bring in plenty of natural light. Down the hall, you’ll find the primary bedroom, a second oversized bedroom, a 3-piece bathroom with a relaxing jacuzzi tub, and two generous storage closets. The fully finished basement includes two more large bedrooms, a massive rec/family room, and another 3-piece bathroom with a corner shower – ideal for growing families or entertaining guests. Outside, enjoy the peaceful, tree-lined yard complete with a firepit area, chicken coops, and ample space for your hobby farm dreams. The yard is beautifully tucked away with mature trees offering privacy and shelter, and all kinds of room for your kids and animals to run wild. Whether you're looking for a country retreat, a family acreage, or a place to start your own hobby farm, this property checks all the boxes. Don’t miss out on this rare opportunity – acreage living just 1.5 miles from Redvers! (id:41462)
4 Bedroom
3 Bathroom
1,420 ft2
Performance Realty
323 Lakeview Drive
Keys Rm No. 303, Saskatchewan
This is an incredible opportunity to own a one of a kind Lake Front Lot at the beautiful spring fed Crystal Lake. Boasting close to 100 feet of LakeFront on a 31,516 sqft lot, the development opportunities will make the future owner and their family and friends ecstatic and busy for years to come. With a 200 amp service and a sand point that produces the coldest and freshest potable water you can imagine, this piece of paradise is serviced and ready for your build. This lot is not just enormous, but it is also on the North East end of the lake which means an incredible amount of sunlight throughout the entire day and a flat sand bottom waterfront makes the Fun in the Sun that much more enjoyable. Don't wait.........Be the one that owns the lot that most would love to have! (id:41462)
2 Bedroom
450 ft2
RE/MAX Bridge City Realty
14 Lakeview Drive
Webb Rm No. 138, Saskatchewan
Discover the exceptional opportunity of owning a deeded LAKEFRONT lot at Sunridge Resort, Duncairn Dam. This prime piece of real estate is an ideal setting for constructing your dream home or cottage, surrounded by stunning natural beauty. Embrace the lifestyle of lakefront living with access to excellent boating and fishing, creating a perfect backdrop for cherished memories. The property is conveniently equipped with gas and electricity available at the lot's edge, ensuring ease of development. Additionally, a shared community well has already been paid and for and is included with the purchase, simply tie in and away you go! Sunridge Resort is strategically located approximately 50 km southwest of Swift Current and a short 15-minute drive from the Lac Pelletier Golf Course, providing both tranquility and recreation. Seize this chance to start your building journey in a location where life truly is better by the lake. (id:41462)
RE/MAX Of Swift Current
Craven Valley Acres
Longlaketon Rm No. 219, Saskatchewan
if you're going to dream, dream big! Extraordinary views of Valeport and Last Mountain Lake from this rolling 45 acres. Located just 5 minutes past Craven on highway 20 and approximately 25 minutes from Regina and 10 minutes from Saskatchewan Beach. Unobstructed views of the Lumsden Valley and stunning sunsets. Existing Geo-Tech Report available to qualified buyers. (id:41462)
RE/MAX Crown Real Estate
38 Kasper Crescent
Assiniboia, Saskatchewan
Located in the Town of Assiniboia on one of the nicest lots in Town! Very large lot, with many trees and shrubs, you will think you are living in a park! Add to this the three bedroom bungalow with all new flooring including Vinyl Plank and Laminate. The bathrooms have all new toilets and vanities. Main floor bathroom has a new tub. Open design concept in the living areas with the bedrooms in the bask makes for a great family home. The basement has had steel reinforce the concrete walls and is ready for your choice of development. You will also find a single detached garage in the yard. You are going to want to check out this amazing property! Let me know when (id:41462)
3 Bedroom
2 Bathroom
1,140 ft2
Century 21 Insight Realty Ltd.
309 Sandy Crescent
Good Lake Rm No. 274, Saskatchewan
Check out this beautiful lot out at Sandy Beach on the east side of Good Spirit lake! Perfect opportunity to build a chain or lake home!!! Beautiful treed area with some development but quite lake setting. Easy access to all season lake activities. (id:41462)
RE/MAX Blue Chip Realty
302 6th Street
Hague, Saskatchewan
This is truly a one-of-a-kind home in Hague! With over 1,900 sq. ft. of thoughtfully designed living space, this immaculately kept bungalow is anything but average. From the moment you step inside, you’ll notice the attention to detail, with the oversized entrance and a functional mudroom to the natural light streaming through the many windows. The main floor features a beautiful kitchen surrounded views of the mature trees and large deck, there is an inviting dining space, and an expansive formal dining room & front sitting room perfect for hosting family and friends. There is also a cozy living room with gas fireplace. The floor plan has been carefully modified for wheelchair accessibility, including oversized doorways, a lift in the double attached garage and a stair assist into the fully developed basement. Convenience continues with main-floor laundry and three spacious bedrooms, making daily living effortless. Downstairs, the fully developed basement offers incredible flexibility with a second kitchen—ideal for use as a nanny suite, multigenerational living, or even creating a private rental opportunity a cozy wood burning fireplace, a large bedroom, den and bathroom. In addition to the thorough maintenance there are many upgrades including new shingles, flooring, a no-maintenance vinyl fence, and a newer furnace and water heater, offering peace of mind for years to come. For parking you’ll find a double attached garage, plus a second (small) detached single garage—perfect for extra storage or a workshop. With its thoughtful accessibility features, versatile spaces, and impeccable upkeep, this home is truly one of a kind and must be seen to be appreciated. Contact your favourite REALTOR® today to book your private showing! (id:41462)
4 Bedroom
3 Bathroom
1,911 ft2
Exp Realty
Hill Acreage
Porcupine Rm No. 395, Saskatchewan
Life on this acreage with expansive views of gently rolling landscape and the Copeau River running through is the perfect place to settle! This acreage is offering 13.32 acres and located close driving distance to Porcupine Plain, with school bus pickup and under a half hour drive to the beautiful Greenwater Lake Provincial Park. This acreage could be attractive to a first time buyer trying to develop their future or for recreational purposes whether hunting, snowmobiling etc! The yardsite offers a 768 sq.ft. bungalow, older detached garage and a 28'x38' shop (heated & ceiling height 12'7") with automatic overhead door and shed. The house is functional providing simple living in this 2 bedrooms & 1 bathroom home. The basement is partially finished and holds the utility room and space for a potential future rec room or storage area. The heat source is electric forced air furnace, the water is hauled and held in a cistern (Nissan truck & water tank for hauling water, located in shop is negotiable) and sewer is septic with pump out. Includes stove, washer and dryer along with window treatments as viewed. The yardsite offers plenty of green space for a development of buildings/addition or garden space if desired. There is a well along the road that could be utilized for yard, not used by current owners. There is so much potential in this property and location! (id:41462)
2 Bedroom
1 Bathroom
768 ft2
Royal LePage Hodgins Realty
155 2nd Avenue
Saskatoon, Saskatchewan
Become a proud owner of Solitude Salon, a thriving and established business nestled in the heart of downtown Saskatoon. This is a rare chance to acquire a fully operational, reputable business with loyal clientele and immense growth potential (id:41462)
1,985 ft2
Boyes Group Realty Inc.
11 B Avenue
Willow Bunch, Saskatchewan
Located in the Town of Willow Bunch. Have a look at this nice home on a very large lot! The home features open concept design. It has the added convenince of main floor laundry. You will also appreciate the large bathroom. There is also a great storage room. The yard is nicely treed and very large. You will enjoy the patio or planting a great garden. This would also make a great rental. Check it out today! (id:41462)
1 Bedroom
1 Bathroom
770 ft2
Century 21 Insight Realty Ltd.
713 Railway Avenue
Midale, Saskatchewan
Welcome to this spacious 1,312 sqare foot family home in Midale, situated on a large corner lot with plenty of charm and functionality. Offering 4 bedrooms and 3 bathrooms, this home has room for everyone, plus a fully finished basement doubling the living space. The main floor features vaulted ceilings in the living room, creating an open and inviting atmosphere. The kitchen is a dream with an abundance of cupboards, counter space, and a sit-up breakfast bar, while the dedicated dining room is perfect for family meals or entertaining. The bright living areas flow nicely throughout, making this home warm and welcoming. The bedrooms are generous in size, with one featuring a unique loft that kids will love as a play or sleep space—or it could double as extra storage. The bathrooms are large and thoughtfully designed for family living. Currently, the attached garage has been converted into a spacious family room but can easily be returned to garage use if desired, as the garage door remains in place. Outdoor spaces are just as impressive, with a private covered front deck, back patio, fenced backyard, and beautifully landscaped garden space surrounded by mature trees and shrubs, ideal for relaxing or entertaining. This home combines practicality with character, making it an excellent choice for families looking for space, comfort, and a great community. (id:41462)
4 Bedroom
3 Bathroom
1,312 ft2
Century 21 Hometown
2272 Montague Street
Regina, Saskatchewan
Welcome to 2272 Montague Street, where timeless charm meets modern comfort in the heart of Regina’s beloved Cathedral neighbourhood. Built in 1927, this 1,175 sq. ft. 2-storey home has been beautifully maintained and lovingly cared for by the same owner for over 35 years. Step inside and enjoy your morning coffee on the inviting front porch before heading into the bright, welcoming living room, where a large bay window fills the space with natural light. French doors lead you into a sun-soaked dining room, complete with a traditional swinging door that opens to the classic kitchen. The main floor has been freshly painted and showcases refinished original hardwood floors, along with a newly updated wood-burning fireplace for cozy evenings at home. The spacious back porch offers custom bench seating with storage and opens to a private backyard retreat. Here, you’ll find perennials, a vegetable garden, a fire pit area, and a charming stone path that leads to parking for up to 3 vehicles—large enough for a future garage if desired. Upstairs, three generously sized bedrooms feature updated PVC windows overlooking picturesque, tree-lined streets. The stylish 4-piece bathroom was fully renovated in 2020 with modern finishes and updated plumbing. The basement is great for storage, with a high-efficiency furnace installed in 2021. Located just steps from locally owned shops, cafes, grocery stores, schools, bus routes, and the public library, you’ll also love being minutes from Mosaic Stadium, downtown, and scenic Wascana Park. From summer strolls through the Cathedral Village Arts Festival to evenings around your backyard fire pit, this home offers a lifestyle rich in character and convenience. Don’t miss your chance to own a piece of Cathedral’s history! (id:41462)
3 Bedroom
1 Bathroom
1,124 ft2
RE/MAX Crown Real Estate
220 Knobel Street
Foam Lake, Saskatchewan
Welcome to 220 Nobel Street in Foam Lake, a clean and well-maintained two-bedroom, one-and-a-half-bathroom bungalow that’s priced to sell. This home features newer laminate flooring, newer fiberglass shingles, and a developed basement complete with a den, large laundry room, utility room, and plenty of storage. A newer water heater adds to the many recent updates, making this property move-in ready. Outside, you’ll find a fenced yard with a beautifully manicured lawn, mature trees, and a paved front driveway for convenient access. Located in a thriving, family-oriented community just minutes from lakes and outdoor recreation, this home offers excellent value and a wonderful place to call home. (id:41462)
2 Bedroom
2 Bathroom
884 ft2
Century 21 Fusion
110 Salemka Crescent
Regina, Saskatchewan
Welcome to Argyle Park, a great family neighborhood close to schools, parks, and all the amenities you need. This spacious 4-level split offers 1,612 sq ft with plenty of room for the whole family. The main floor features a comfortable living room, dining area with a patio door to the backyard, and a good-sized kitchen. Upstairs you’ll find two bedrooms, a full 4-piece bathroom, and a primary bedroom with a handy 2-piece ensuite. The third level includes a family room with built-in cabinetry framing a wood burning fireplace, a 3-piece bathroom, a mudroom, and a games room currently set up as an office. The basement adds even more space with a large rec room, storage, and laundry/utility area. This one-owner home comes with a hi-efficient furnace and central air. Outside, the private backyard offers a small deck, patio, lawn, shrubbery, and a storage shed. Don’t miss your chance to make this home your own—book your showing with your realtor today! (id:41462)
3 Bedroom
2 Bathroom
1,612 ft2
RE/MAX Crown Real Estate
2450 15th Avenue E
Prince Albert, Saskatchewan
Spacious move in ready 4 level split home in the sought after Cresent Acres 4 Bedroom 3 bathroom home with plenty of room for everyone, the house has new shingles in 2023 The upper level is the master bedroom with a 2 piece ensuite, with 2 more bedrooms and a full bathroom with a jacuzzi tub. The main level has a spacious living room with plenty of natural light just steps away from the dining room and a bright kitchen. Your lower level has a large family room finished in wood with a cozy wood burning fireplace great for those cold winter nights, and a 3 piece bathroom, the ceiling with recessed lighting and new carpet done in 2024 The lower level has another bedroom and a den or crafts area, and plenty of storage in the utility room, water heater new in 2022 Step out the back door to a large deck for hosting all those family functions with a fully fenced yard, and host many evenings by the fire in the firepit. Go for walks or bike rides on the walking path that meets up to the rotary trail and enjoy many parks and schools that are near by A heated 2 car detached garage with new singles in 2023 and a new garage door in 2025, as well as extra parking for RV or boat and has a shed (id:41462)
4 Bedroom
3 Bathroom
1,080 ft2
Exp Realty
Fillon Lake Waterfront Acreage
Canwood Rm No. 494, Saskatchewan
Welcome to Fillon Lake, where natural beauty and modern comfort meet on this rare 24.09-acre waterfront acreage in the RM of Canwood. With over 800 metres of shoreline, this property offers unmatched access to the water along with privacy, space, and endless recreation opportunities. The land is a perfect balance of open and wooded areas, featuring approximately 5–6 acres of pasture for horses or hobby farming, with the remainder in bush that provides trails, shelter, and a haven for wildlife. Whether you enjoy boating, fishing, hiking, or simply relaxing by the lake, this property delivers it all. The home, built in 2016, offers 1,300 sq. ft. of thoughtfully designed living space. Inside, you’ll find three bedrooms, two bathrooms, and a bright open-concept main living area with expansive lake views. Comfort is ensured year-round with in-floor heating and a wood-burning fireplace, and quality construction makes this a truly turn-key residence. Beyond the home, the property is set up to host family and friends with two serviced RV sites and a unique outdoor shower for summer convenience. A heated garage/workshop provides space for projects, toys, and storage. With ample room for RV parking, gatherings, and future development, this acreage is ideal as a recreational retreat, family getaway, or a year-round residence. Set in a quiet, private location with school bus service available and the town of Canwood nearby, this property combines the tranquility of the lake with practical year-round living. Whether your dream is hobby farming, waterfront recreation, or simply escaping to a peaceful natural setting, this acreage is a one-of-a-kind opportunity to make it happen. (id:41462)
3 Bedroom
2 Bathroom
1,300 ft2
Coldwell Banker Local Realty
510 Main Street
Humboldt, Saskatchewan
Modern Meat Butcher Shop and Retail Business for Sale in the City of Humboldt! Customers have been getting meat processed at this same location for 90 years. Located on Main Street(Hwy 20) in Humboldt, the current owner has been working at this shop for over 30 years, and ownership for the past 16 years. Owner is willing to train and stay on. A great opportunity for a buyer to get into the Meat Processing Industry. All equipment, machinery and fixtures are included, for a turnkey takeover. Information package available upon request. Call today to view or for more information! (id:41462)
2,210 ft2
Century 21 Fusion - Humboldt
6107 Holmes Drive
Buckland Rm No. 491, Saskatchewan
Experience peaceful acreage living in this inviting 3 bedroom and 2 bathroom home just minutes from Prince Albert! Step inside to a spacious foyer that leads into a warm and welcoming living room complete with a wood burning fireplace ideal for cozy evenings with family or friends. The bright kitchen offers stainless steel appliances, plenty of cabinetry, a corner pantry and a two-tier island with a built-in sink and casual seating. The adjoining dining area provides ample space for gatherings and everyday meals and has direct access to a sprawling back deck which is perfect for outdoor dining or relaxing while overlooking the peaceful yard. The main floor also offers a 5 piece bathroom with double sinks, along with 3 comfortable bedrooms including the primary suite that has a walk-in closet. The fully finished basement features a generous family room with a second wood burning fireplace, a versatile den, a 3 piece bathroom with a standup shower, a laundry room and a utility area complete with workshop space and plenty of room for storage. Situated on 2 acres, this property is thoughtfully landscaped with mature trees that offer privacy and natural beauty. A double detached garage adds year round functionality and the garden area is ready for your personal touch. The property is serviced by a well for water and a septic tank and septic field for the sewer system. Golf enthusiasts will appreciate the convenient location just 2 minutes from Kachur’s Golf Course, making it effortless to enjoy a round whenever you wish. This property offers the best of both worlds with peaceful country living and city convenience just minutes away. Don’t miss the chance to begin your next chapter in this stunning acreage! (id:41462)
3 Bedroom
2 Bathroom
1,332 ft2
RE/MAX P.a. Realty
32 Willow Lane
Coteau Rm No. 255, Saskatchewan
Seize the opportunity to own a piece of this extraordinary lakeside haven on Sandy Shores Resort, where the charm of a marina meets the tranquility of lake/Marina views. Embrace the unique allure of this property on Lake Diefenbaker, and let it be the backdrop for a life filled with serenity, beauty, and the endless fascination of boats sailing in. The lot is ready for not only building your dream cabin or home but there is time to park your camper while deciding how to precisely position your build! The great part about purchasing this lot from the Seller, there is no GST (5%) charged on the sale! Not only is this development under an hour away from Saskatoon and right next to the Gardiner Dam, it is also on recently paved roads for an enjoyable drive. The development has walking trails around the development, treated water, playground and a sport court. Come for a drive and see what memories await! (id:41462)
RE/MAX Shoreline Realty
307 1st Street W
Carnduff, Saskatchewan
Take a look at this two bedroom home that is situated on a mature well maintained lot. The yard has great curb appeal with a cement walkway that leads to a private backyard featuring a brick patio and wooden deck. The home features infloor heat in the porch, kitchen and dining room and main bathroom. The open kitchen has a bay window over the sink and an abundance of wood cupboards throughout. The large living room features another bay window to the street and beautiful hardwood floors. The oversized master bedroom and second bedroom also have hardwood flooring. The basement is completely finished with another bedroom, large laundry room, family room, and three piece bathroom. This is a must see! (id:41462)
3 Bedroom
2 Bathroom
1,040 ft2
Performance Realty
Peter Acreage Ne Airport Road
Estevan Rm No. 5, Saskatchewan
Location! Location! Only 22 kms from Estevan, yet far enough away from the hustle/bustle of town in order to enjoy the tranquility of the Great Outdoors! 17 acres of Land includes a Newer built 1550 ft2 raised bungalow (BIG windows in the basement). This beauty has "6" big bedrooms and "4" bathrooms. You can't miss the massive kitchen with all of the amenities of modern living in the Open Concept of the Dining room & Living Room while all encompassed in large windows. Enjoy the country covered deck on the front (spectacular sunsets) and a large metal deck on the back (enjoy your morning coffee while savoring the Sunrise). Along with this sizeable home you will truly enjoy the heated metal 30’x70’ Workshop, older barn, double det. garage plus a Riding Arena. A very nice property INDEED. Call to set up your viewing appointment today. (id:41462)
6 Bedroom
4 Bathroom
1,554 ft2
Royal LePage Dream Realty
1 464 Broadway Street E
Yorkton, Saskatchewan
Looking for a business location on one of Yorkton's busy streets? Close to the main shopping centre, highway frontage with service road access, open floorplan, overhead door for deliveries. This open warehouse style building could be easily adapted to provide a mix of retail and warehouse space for your business . Built in 2013, the space also offers a wheelchair accessible washroom. The property has been used a furniture retail store most recently. The fenced compound provides extra parking for staff. Contact your agent to check this out! (id:41462)
5,035 ft2
RE/MAX P.a. Realty
111 Warwick Street
Neville, Saskatchewan
Welcome to 111 Warwick Street in the peaceful community of Neville—an ideal starter home with room to grow. This charming property sits on a large lot, offering plenty of outdoor space for gardening, play, or future plans. Inside, you'll find a home full of potential just waiting for your personal touch. Whether you’re a first-time buyer looking to step into homeownership or someone ready to take on a light project, this property delivers great value and a ton of opportunity. With quiet small-town vibes, friendly neighbours, and a layout that’s easy to love, 111 Warwick Street is the kind of place where you can truly settle in. Homes like this—affordable, full of promise, and on a generous lot—don’t come around often. If you’re ready to explore the possibilities, let’s book a showing and take a look inside! (id:41462)
3 Bedroom
1 Bathroom
1,248 ft2
RE/MAX Of Swift Current
102 Churchill Street
Hudson Bay, Saskatchewan
Welcome to the Desrochers Hotel located in Hudson Bay, Sk. Included with the sale are 14 guestrooms, Bar, 14 VLT's and a Cannabis store. Also a part of this property is a resturant. Upgrades over the past year include furnace, hot water on demand, double rooms with own bath and Exit staircase. Financials show a profit and an easily run business. There is loads of potential to increase income for example a marketing plan for room rentals for short term and nightly. Resturant is presently not in use so another large space that can be utilized. Call today to setup appointments to view and for further information. (id:41462)
6,648 ft2
Century 21 Proven Realty



