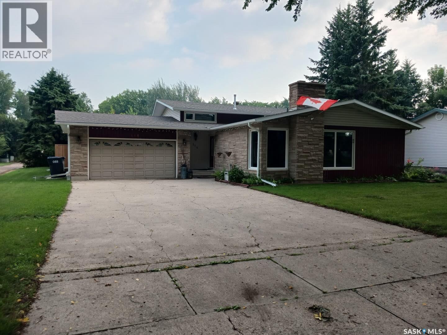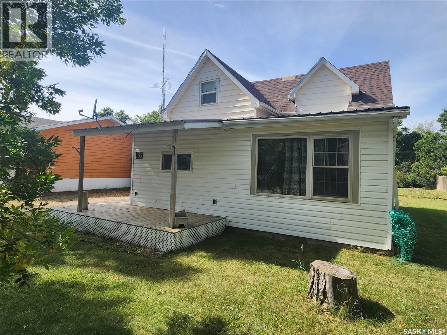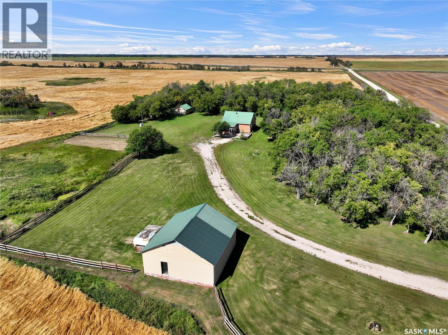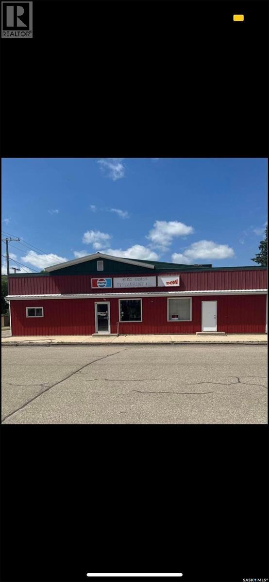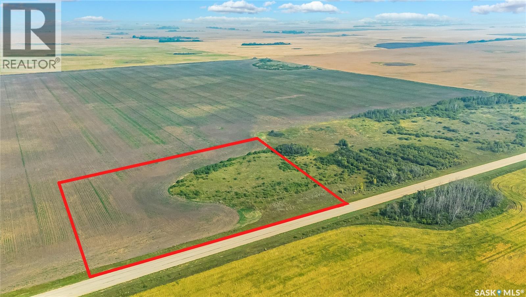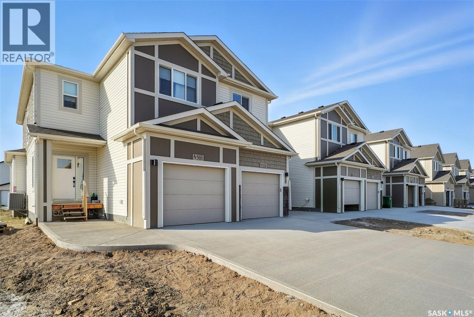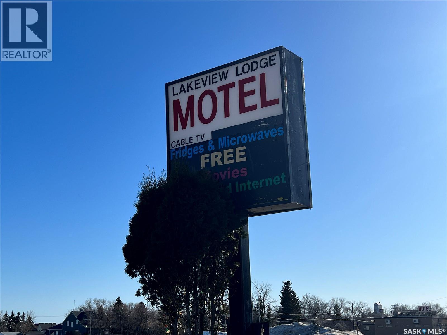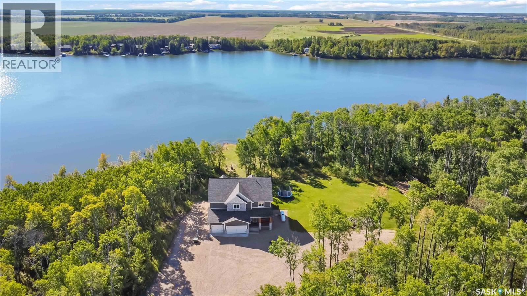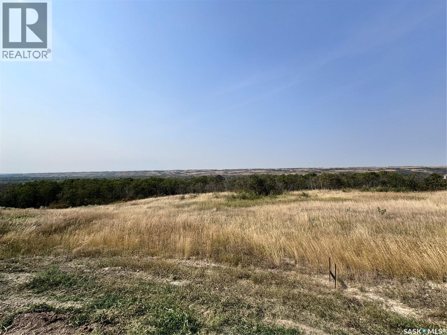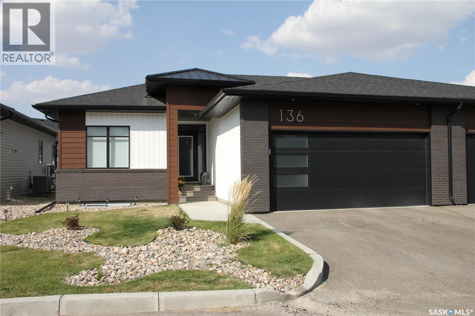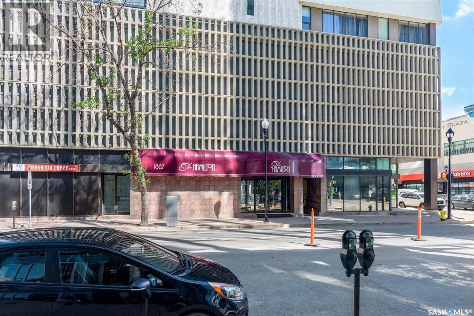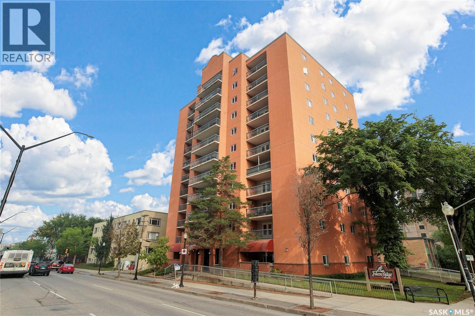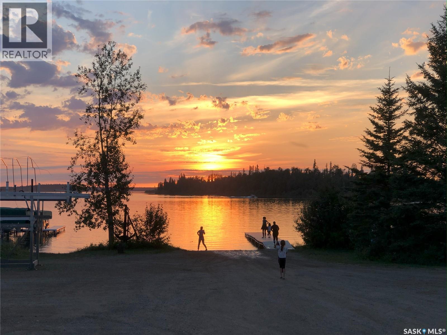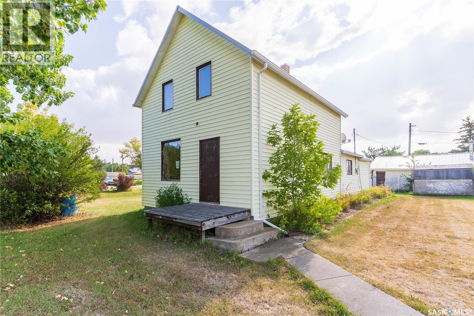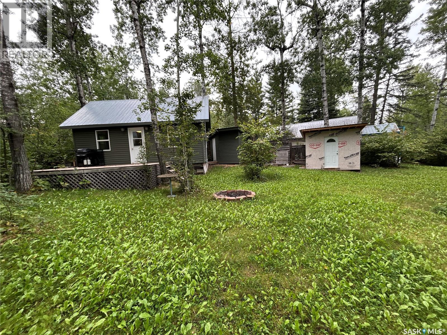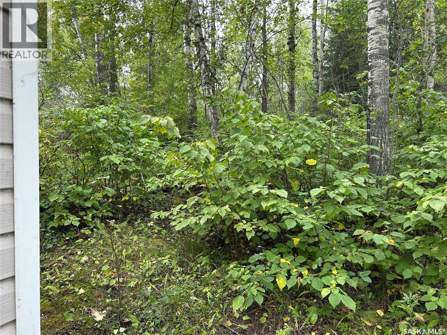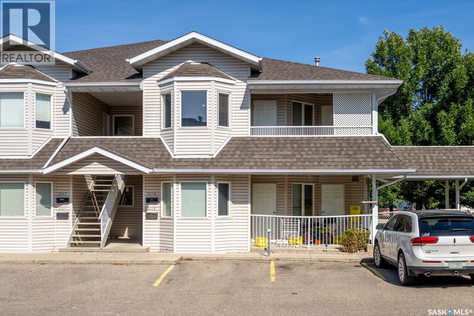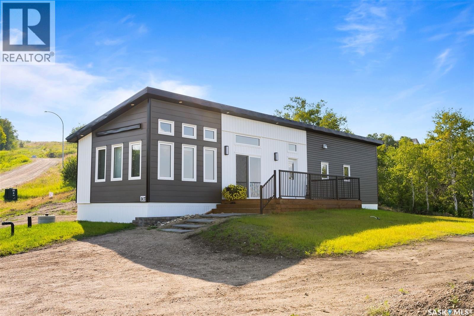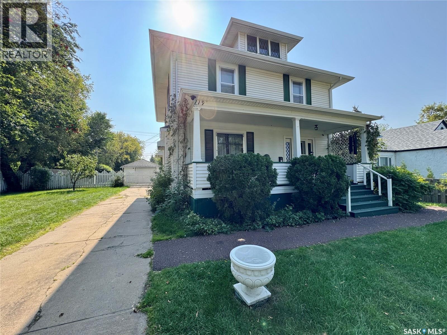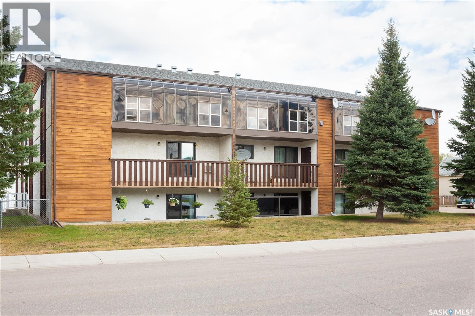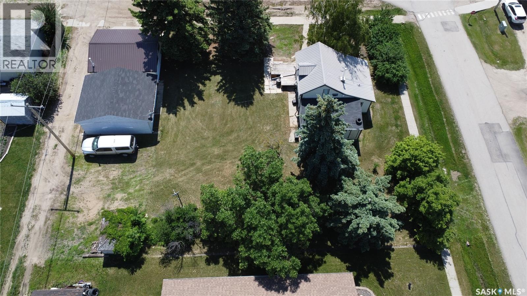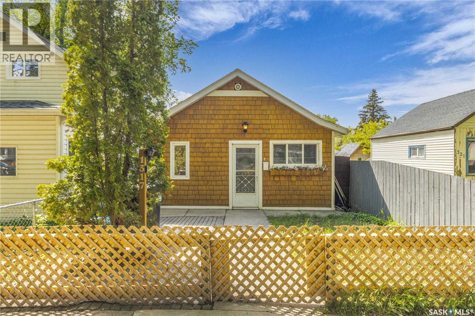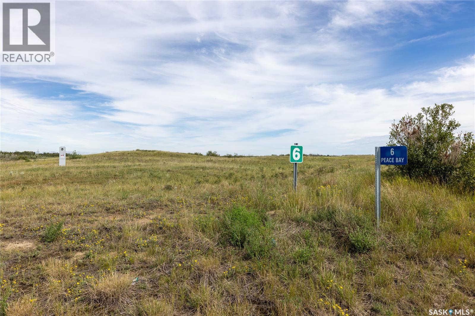Property Type
114 Garvin Crescent
Canora, Saskatchewan
This beautiful split-level home is located on a mature, tree lined crescent in Canora, SK. This home is move in ready with many upgrades. The most recent upgrades include new asphalt shingles in 2022 and a stunning privacy fence that was built in 2022. Upon entry of the house one will immediately notice a spacious living room with bamboo floors. Open to the living room is a well sized dining room which is adjacent to the upgraded kitchen. The 2nd floor has 3 bedrooms and a 4-piece bathroom with a jacuzzi tub and double vanity. The lower level (3rd) consists of a large recreation room with built in shelving, additional bedroom and updated 3-piece bathroom. The basement is unfinished with ample storage space. The house has central air and a 20×24 attached garage. The yard is landscaped with yard space, large garden, patio area and deck with a gazebo that was installed in 2022. Give us a call for more details! (id:41462)
4 Bedroom
2 Bathroom
1,824 ft2
Choice Realty Systems
133 Mainprize Street
Midale, Saskatchewan
This lovely 3 bedroom, two bathroom Midale home is waiting for you! The main floor is light, bright and features an open living room and dining room, kitchen with white cabinets, bedroom and full master en-suite with shower. Another 4 piece bathroom and laundry room rounds out this level. The second floor features 2 bedrooms and sitting area. A large yard and heated double detached garage completes this perfect package. Call today to take a look! (id:41462)
3 Bedroom
2 Bathroom
1,122 ft2
Royal LePage Dream Realty
Atwater 40 Acreage
Fertile Belt Rm No. 183, Saskatchewan
40 acres with a mix of polished yard site & cultivated acres just south west of the Hamlet of Atwater Saskatchewan is up for snags just north of the bustling HWY 22 between Esterhazy & Stockholm. This acreage boasts a cozy 4 bedroom floor plan with full basement large outbuildings with excellent refurbished exteriors including Tin roofs. The house needs an updated oil furnace set up but available options are wood boiler or electric & more. Hauled water has been the consumption choice here but recent (2025 summer) estimates for new wells are $6,000-$15,000 and current govt grants are available. If an acreage easy on the pocket book with a heck of a lot of equitable potential is on your radar book your acreage viewing today and pul the trigger on your acreage goals. (id:41462)
4 Bedroom
1 Bathroom
1,470 ft2
Exp Realty
111 3rd Street
Bredenbury, Saskatchewan
Opportunity for a busy small-town Chinese Restaurant. Includes living quarters, equipment and with recent mechanical updates. This property has been well-maintained and is ready for its next operator. (id:41462)
3,635 ft2
RE/MAX Revolution Realty
Lutheran Road - 10 Acres
Corman Park Rm No. 344, Saskatchewan
Looking for the perfect place to build your dream home? This 10-acre parcel in the RM of Corman Park offers a rare opportunity to enjoy country living with the convenience of being only 17 km from Saskatoon. Located just northwest of the city, access is simple: from Saskatoon head 10 km on Highway #16, then west 7.3 km on Lutheran Road. This excellent location ensures an easy daily commute to Saskatoon and surrounding communities. The property sits just off Highway #16, providing convenient year-round access. Services are nearby, including power and natural gas, making your future build straightforward. With open space, fresh air, and panoramic prairie skies, this land provides the perfect canvas for your vision—whether that’s a dream acreage, hobby farm, or long-term investment. Additional features include: 10 acres of versatile land with room to grow and design as you wish. Peaceful prairie setting with wide-open views and stunning Saskatchewan sunsets. An additional 10-acre parcel available if you’re looking for more space or future expansion. This is a fantastic opportunity to secure a well-located acreage close to the city, with all the benefits of rural living. (id:41462)
Boyes Group Realty Inc.
508 Myles Heidt Manor
Saskatoon, Saskatchewan
Welcome to "The Manchester Townhome" - This Ehrenburg attached home is not a condo! Therefore NO CONDO FEES here! This home offers an open concept layout on main floor, with upgraded Hydro Plank flooring - water resistant product that runs throughout the main floor and eliminates any transition strips, creating a cleaner flow. Electric fireplace in living room. Kitchen has quartz countertop, tile backsplash, very large eat up island, plenty of cabinets. Upstairs, you will find a BONUS room and 3 spacious bedrooms. The master bedroom has a walk in closet and a large en suite bathroom with double sinks. Single car garage with direct entry into the house. Basement is open for future development. This home will be completed with front landscaping and a concrete driveway! Projected to be completed late fall. Call your REALTOR® for more details! (NOTE - pictures are of a previous build - same model, but different finishing colors) (id:41462)
3 Bedroom
3 Bathroom
1,530 ft2
Century 21 Fusion
447 Saskatchewan Street
Elbow, Saskatchewan
Discover the delightful and lively resort community of Elbow, SK, nestled on the shores of Lake Diefenbaker. With convenient access to nearby Mistusinne and Douglas Provincial Park, this resort offers a variety of activities including swimming, boating, fishing, and golfing at the exquisite Harbour Golf Club & Resort. It's just an hour and 15 minutes from Saskatoon and Moose Jaw, and two hours from Regina. This family-run business has thrived for over 30 years and is remarkably simple to manage. The property features coded doors for secure, hassle-free entry and allows for telephone payments. Recent upgrades include a new boiler in 2023, fresh exterior paint from 2021-22, a water heater in 2014, shingles replaced about 8 years ago, new vinyl flooring from 2021-22, and a washer/dryer in 2021. New front concrete parking. It offers 9 rooms, with double rooms at $110 and single rooms at $75. An onsite small office contains the laundry and administrative area. Guests can enjoy a patio on the east side and a communal concrete deck adjacent to the restaurant and motel on the west. Delicious breakfast is conveniently available just steps away. The owner has the flexibility to manage this gem of a business on-site or remotely via phone while traveling. Don't miss out on this exceptional opportunity. (id:41462)
2,600 ft2
Century 21 Fusion
Block 1 Lot 16 Memorial Lake
Shell Lake, Saskatchewan
This charming lake cottage, just steps away from the glistening waters of beautiful Memorial Lake, offers the perfect blend of rustic charm and modern comfort. With an open concept living area, three cozy bedrooms and a well-appointed bathroom this cabin offers the ideal location for those seeking a recreational retreat or peaceful getaway. Whether you're enjoying a leisurely morning coffee on the spacious deck or gathered around the crackling fire in the evenings, this lake house provides a warm, inviting and relaxing atmosphere. Swim, fish, or paddle in the clear waters during the day, and stargaze by the fire pit at night. Make lasting memories in this tranquil haven that combines the simplicity of lake living with all the comforts of home. This property is a leasehold and the fees are $1275.00 per year. (id:41462)
3 Bedroom
1 Bathroom
721 ft2
Coldwell Banker Signature
Lakefront Luxury On Little Loon
Parkdale Rm No. 498, Saskatchewan
Your private sanctuary awaits on the shores of Little Loon Lake. This four-season, waterfront haven, on 5.05 acres and built in 2022, offers peaceful tranquility and upscale comfort, making it perfect for multi-generational living, corporate retreats, or a luxurious city escape. Step inside this stunning home and indulge in the high-end finishes and open-concept design. The gourmet kitchen features a quartz island and a walk-in butler’s pantry. The living room boasts a vaulted ceiling, a magnificent stone fireplace, and expansive windows with breathtaking views of nature and diverse wildlife. The remainder of the home features five bedrooms, four bathrooms, a dedicated gym and office, ample space for living and entertaining family and guests, and a spacious mudroom. Beyond the walls, the property offers endless opportunities for year-round recreation. Little Loon Lake is an outdoor enthusiast's paradise offering boating, fishing, and water sports in summer. In winter, the lake becomes a playground for ice fishing, skating, and snowmobiling. The property itself boasts a private sand beach ideal for sunbathing or docking your boat. Just a stone's throw away, Little Loon Regional Park offers amenities including a 9-hole golf course, a restaurant, campground, and mini golf. Just 5 minutes away, Glaslyn offers essential services including a grocery store, gas station, bank, and K-12 school. It's also centrally located to major cities: Edmonton (under 4 hrs), Saskatoon (2 hrs), North Battleford (under 1 hr), and Prince Albert (under 2 hrs). This property provides an exclusive retreat feel reminiscent of popular resort areas like Turtle Lake, Jackfish Lake, Emma Lake, and Waskesiu, but without the congestion. Combining the prestige of a custom-built home, unparalleled craftsmanship, and a prime location with the idyllic lifestyle of lakeside living, this turnkey property is truly a rare find. Contact an Agent for a private showing and discover your new lakefront haven. (id:41462)
5 Bedroom
4 Bathroom
3,512 ft2
Boyes Group Realty Inc.
33 Saskatchewan Heights
Laird Rm No. 404, Saskatchewan
Embrace life in the North Saskatchewan River Valley! Located conveniently close to the services Langham has to offer, this lot is at the top of the hill at Sarilia Country Estates, offering sweeping views of the valley, the river and the development. Sarilia is a thoughtfully designed development, intended to blend the relaxed lifestyle of country living with contemporary comforts. This development is perfect for those seeking a refined country living experience near the water. (id:41462)
Royal LePage Varsity
136 3121 Green Bank Road
Regina, Saskatchewan
Welcome home to Oak Bay – Luxury Living at Its Finest! Step into this stunning 1,267 sq. ft. bungalow, perfectly situated in the exclusive gated community of Oak Bay. With a double attached garage, an elegant open-concept design, and high-end finishes throughout, this home blends sophistication with everyday comfort. The main floor features a beautiful kitchen with a curved island, quartz countertops, soft-close cabinetry, a walk-in pantry, premium fixtures, and an abundance of natural light. Offering two bedrooms and two bathrooms on the main level—including a spacious primary suite and the convenience of upstairs laundry—this layout is both stylish and functional. Downstairs, the professionally finished basement provides even more living space with two additional bedrooms, a full bathroom, ample storage, and a large family area perfect for entertaining or relaxing. Step outside to your beautifully landscaped backyard, complete with an enlarged patio, natural gas hookup, and tranquil views backing onto green space—your own private retreat. With four bedrooms, three bathrooms, and over 2,500 sq. ft. of finished living space, this home is the ideal combination of comfort, convenience, and upscale living, including blinds, air conditioning, a central vac with outlet in the garage, a water softener, and a sump pump with backup battery. This is a perfect East End gem in the prestigious Oak Bay community, looking for the next perfect owner to call it home! (id:41462)
4 Bedroom
3 Bathroom
1,267 ft2
Exp Realty
801 1867 Hamilton Street
Regina, Saskatchewan
Welcome to 801-1867 Hamilton Street. This spacious 2-bedroom, 2-bathroom condo on the 8th floor offers 877 sq ft of comfortable living space with city views. Enjoy modern upgrades including laminate flooring, a bright kitchen with full appliances, and in-suite laundry. The open-concept living and dining areas are ideal for entertaining. The primary bedroom features ample space and its own 3-piece ensuite, while the second bedroom is steps away from a full 4-piece bathroom. The building is wheelchair accessible with elevator. Live steps from restaurants, shopping, and all downtown conveniences. Call today for more information! (id:41462)
2 Bedroom
2 Bathroom
877 ft2
Royal LePage Varsity
Boyes Group Realty Inc.
703 405 5th Avenue N
Saskatoon, Saskatchewan
Welcome to 703-405th Ave N - right in the heart of downtown Saskatoon! This stunning condo sits on the 7th floor allowing a birds eye view of what is happening downtown. Coming with 2 bedrooms, one of which has a walk-in closet providing ample space to store your belongings. Vinyl plank flooring throughout. Over all a very cozy and convenient place to call home. Close to the university, and two major hospitals plus all that downtown Saskatoon has to offer. Contact your Realtor for more information. (id:41462)
2 Bedroom
1 Bathroom
764 ft2
Royal LePage Varsity
518 Lodge Pole Lane
Beaver River Rm No. 622, Saskatchewan
Lot 518 is located directly across from the boat launch; a prime location with a stunning view of the lake at Laumann's Landing, where more and more seasonal and permanent homes are being built. On the property is a 1500 US gallon septic tank, a covert, a pad for a fire pit area and a 100 amp (2-30 Amp RV Rec, 2-20 Amp GFI) electricity panel for up to two RVs. Gas and water is right at the road and although most of the homes there have a septic tank presently, the RM has committed to running sewer to the location over the next few years. The area is phenomenal for fishing, boating, water sports, and even hunting, or just simply relaxing at the lake. The public beach is only a block away and there is a full playground area with outdoor toilet with running water. There are paved trails throughout Lauman's Landing which many use to drive their golf cart to the various locations. This is a beautiful spot only 5 minutes from Goodsoil and groceries, or about 20 minutes to Pierceland. (id:41462)
RE/MAX Of The Battlefords - Meadow Lake
116 Rouleau Street
Rouleau, Saskatchewan
Welcome to 116 Rouleau Street, located in the lovely community of Rouleau Saskatchewan! This home features 1147 sq ft of space and is situated on a double-corner lot! Rouleau is a short commute from both Regina and Moose Jaw making it a great option for anyone looking to escape the hustle and bustle of the city. It has a K-12 school, community hall, skating and curling rink, restaurant/bar, gas station, post-office, drop-in centre, library, spray park, hardware store, and more. Also included is a town-wide water osmosis system, ensuring clean drinkable water. Well known for SK’s famous TV Show Corner Gas and nicknamed “Dog River,” this community may be just what you’re looking for. This 1 ½ storey home features 3 bedrooms and 1 bathroom. Entering the home through your back porch you will notice plenty of additional space for storage. Your kitchen comes complete with a good amount of cabinet space and cupboards as well as a pantry and a window that overlooks the yard so you can watch the kids play! Your main level comes complete with a spacious living and dining space, as well as a 4pc bath. Upstairs you will find your primary bedroom with 2 additional bedrooms and a large storage/linen closet. Extra value adds include: Newer metal roof, water heater and HE Furnace. It also comes complete with a double 24 x 28 garage. No more parking outside in those cold Saskatchewan winters! The home is placed on a 100 x 100 double corner lot, great to either live in this home with plenty of yard space or if you’ve got a dream home you’re looking to build this may be a great option for you as it as a superb location! Rouleau is a great place to call home! Contact your local Realtor® today to set up a viewing of this home! (id:41462)
3 Bedroom
1 Bathroom
1,147 ft2
Century 21 Dome Realty Inc.
6030 Spruce Way
Bjorkdale Rm No. 426, Saskatchewan
Discover your getaway at 6030 Spruce Way, nestled in the heart of Marean Lake. This property features a charming two-bedroom cabin surrounded by a mature, private yard—perfect for relaxing weekends at the lake. A separate bath house provides convenience, while a utility shed offers extra storage for all your lake-life essentials. Whether you’re seeking a cozy retreat or a place to gather with family and friends, this property is ready to enjoy from day one. (id:41462)
2 Bedroom
1 Bathroom
454 ft2
Royal LePage Renaud Realty
6040 Spruce Way
Bjorkdale Rm No. 426, Saskatchewan
Welcome to 6040 Spruce Way Marean Lake. This mature, well-treed lot offers both privacy and natural beauty, making it the perfect spot to create you own lake retreat. Whether you're looking for a getaway or a place to construct your dream cabin, this lot provides endless opportunities. Enjoy the peace, recreation, and charm that Marean Lake living has to offer. (id:41462)
Royal LePage Renaud Realty
3119 Truesdale Drive E
Regina, Saskatchewan
Discover affordable living in a prime Gardiner Heights location with this move-in ready 2-bedroom second floor condo, featuring a stylish blend of hardwood flooring and ceramic tile throughout. The open-concept layout includes a dining area and a functional kitchen with a movable island, perfect for entertaining. Both bedrooms are spacious with large closets, and the unit offers a 4-piece bath, convenient in-suite laundry, and a covered balcony for year-round enjoyment. Two parking stalls are included, and the property is ideally situated near east-end amenities, the University of Regina, and even has a Dairy Queen just steps away for your sweet tooth cravings. Immediate possession available — contact your realtor today to book a showing! (id:41462)
2 Bedroom
1 Bathroom
745 ft2
Yourhomes Realty Inc.
913 Pincherry Place E
Katepwa Beach, Saskatchewan
Your dream lake life awaits for ONLY $325,000!! (Garage build also available) BRAND NEW Year-Round Getaway at Katepwa Lake! Welcome to Pincherry Place in Berry Hills Estates, where breathtaking lake views and modern comfort come together in this brand-new 960 sq. ft. bungalow. Sitting on 10 secure screw piles, this home offers complete peace of mind with a new 2000gal septic tank and 220' well. The open-concept design features a spacious great room with tall ceilings and large windows, flooding the space with natural light and stunning views of Katepwa Lake. The stylish kitchen boasts soft-close cabinetry, brand-new stainless steel appliances, and an eat-up island, perfect for entertaining. A pine ceiling with plenty of pot lighting adds a cozy, cottage feel. This home includes two large bedrooms, with the primary suite featuring a private ensuite with tile walk-in shower and built-in wardrobe. Additional highlights include a 200-amp panel, skirting, beautiful siding, and a large deck, while a forced-air natural gas furnace, water heater, and A/C ensure year-round comfort. Plus, hi-speed internet lets you work from home with ease or unwind with your favourite Netflix series. The property backs onto a municipal reserve with a wooded ravine area, ideal for a fire pit area, kids' play structure, or private retreat. Located just five minutes from Katepwa Beach Provincial Park, boat launch, and local dining, and within 15 minutes of three stunning golf courses, this home is perfect for outdoor lovers. Down the street is a park, outdoor rink, and many other amenities. Less than an hour from Regina, Berry Hills Estates provides the perfect mix of relaxation, convenience, and community. With dedicated developers maintaining the subdivision, this is your chance to own a BRAND NEW stunning lake retreat. Don't wait—YOUR LAKE LIFE AWAITS! Contact your real estate professional today! **Developer is open to coordinating a garage build** (Some virtually staged photos) (id:41462)
2 Bedroom
2 Bathroom
960 ft2
Exp Realty
119 22nd Street E
Prince Albert, Saskatchewan
Beautiful one of a kind East Hill character home! With a ton of upside, this old world 3 bedroom residence provides 2 bathrooms, middle level den/office, huge insulated 3rd floor loft all within 1,792 square feet. Entering the home through a grand foyer you will lead into a huge front living room to the left that is equipped with a wood burning fireplace, large formal dining room and a sizeable kitchen. The middle level provides all 3 bedrooms, a very spacious 4pc bathroom and accessible through the closet, access to the 3rd level loft which is great for storage or recreational space. The exterior of the property supplies 9,127 square feet of space, a ground level patio with fire pit, a super single detached garage and an abundance of mature foliage. (id:41462)
3 Bedroom
2 Bathroom
1,792 ft2
RE/MAX P.a. Realty
103 314 11th Street E
Prince Albert, Saskatchewan
Cute and affordable 1 bedroom, 1 bath condo in Midtown. This attractive unit offers an open kitchen, dining and living room design and ground level walkout to a spacious concrete patio which is great for hauling in groceries or using as a separate entrance. Some notable upgrades include new crown moulding and upper cupboards. Large closets, lots of room for storage and in suite laundry. Newer stainless steel fridge and stove plus an extra fridge. Conveniently located close to cornerstone shopping centre amenities and the new University. (id:41462)
1 Bedroom
1 Bathroom
657 ft2
RE/MAX P.a. Realty
307 Missouri Avenue
Yellow Grass, Saskatchewan
Welcome to 307 Missouri Avenue in Yellow Grass. Located on a large double lot, this property is located directly across the street from the K-12 School. This house is only lived in part time and is being sold “as is”. The well-treed lot provides plenty of space for a large garden, and the two detached garages offer plenty of storage and also workshop space. Yellow Grass is a thriving community with an active rink and community centre, restaurant, credit union, insurance agency, library, and campground. Yellow Grass is just a short 15 minutes to Weyburn or 50 minutes to Regina. Please contact your REALTOR ® to schedule your showing today. (id:41462)
1 Bedroom
1 Bathroom
916 ft2
RE/MAX Crown Real Estate
1317 G Avenue N
Saskatoon, Saskatchewan
Welcome to 1317 Avenue G N - A cute little bungalow in the quiet Mayfair location. This is excellent revenue or perfect for a first time home buyer. Currently tenant occupied. There are 3 bedrooms and 1 full sized bath. Garage separated with living space and parking area . Brand new heater waiting for the new buyer to put it on to heat the garage. Over all it is a well kept rental property. Don't wait to see, call today! (id:41462)
3 Bedroom
1 Bathroom
690 ft2
Royal LePage Varsity
6 Peace Bay
Dundurn Rm No. 314, Saskatchewan
This beautiful lot is located in the desired acreage subdivision, Peace Point. Fully serviced, with power, gas, and city water to the property line, walkout capable, and only 10 minutes from Saskatoon, this lot really has everything. Lots are 1/2 sold out so take the quick drive out on scenic Highway 219, and see for yourself. (id:41462)
RE/MAX Saskatoon



