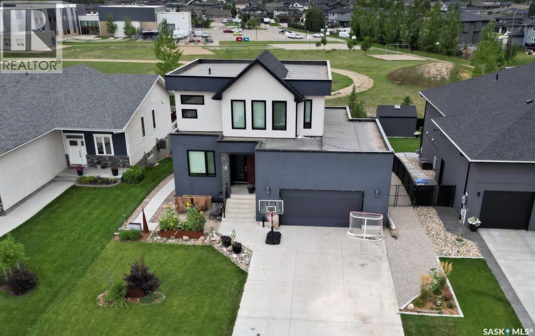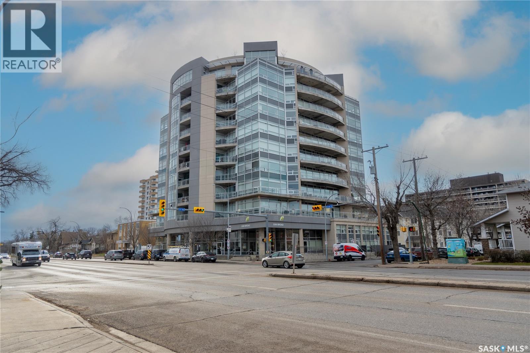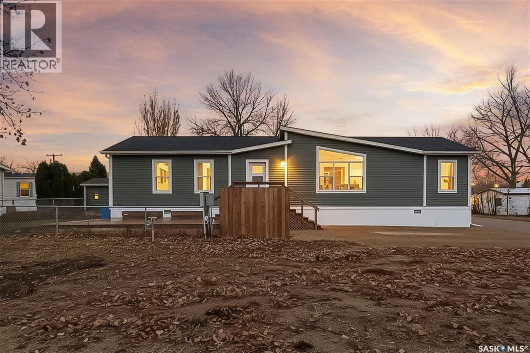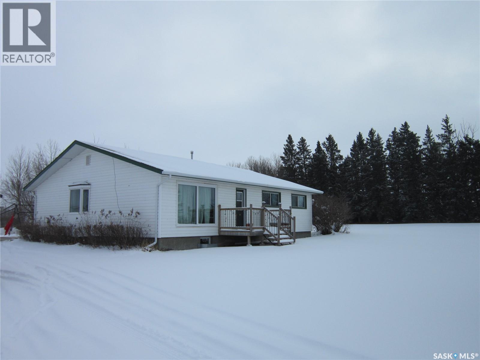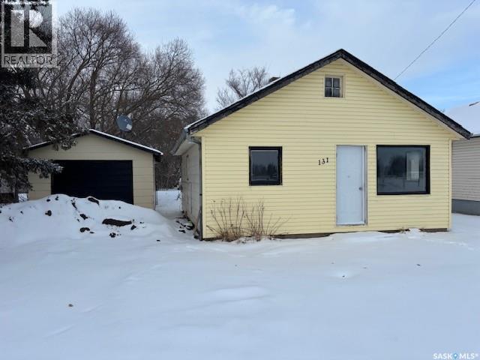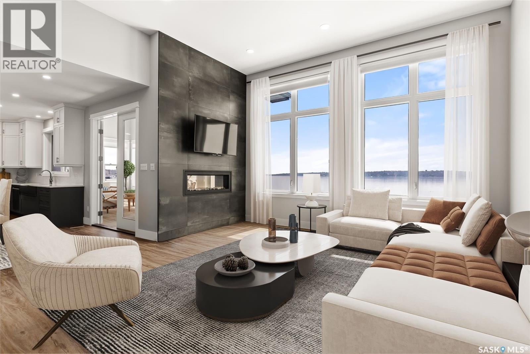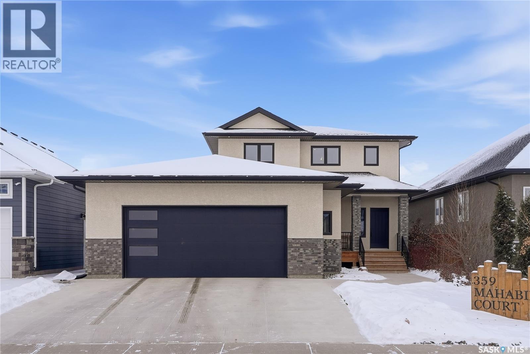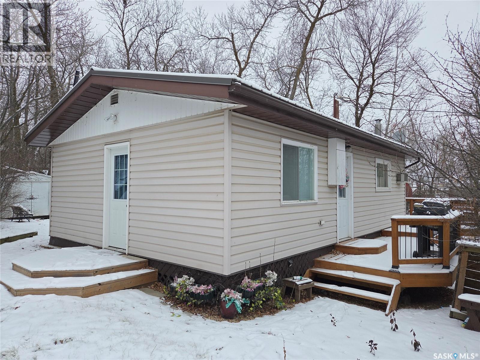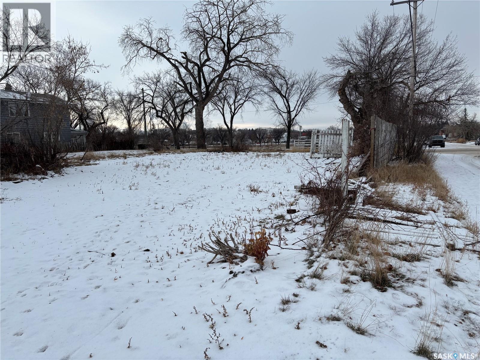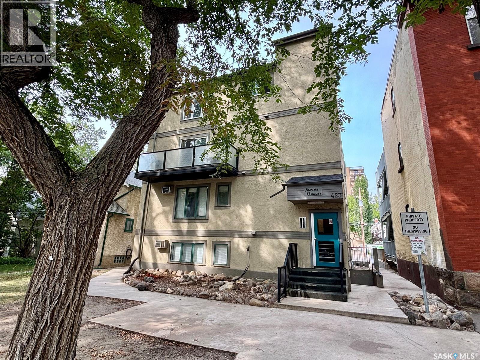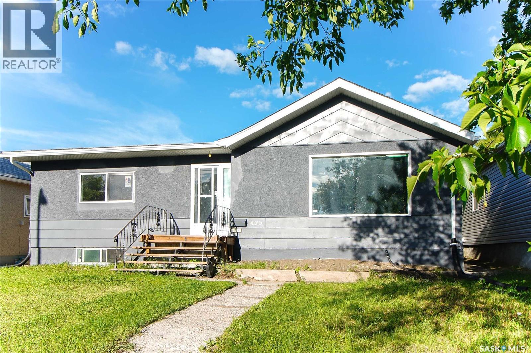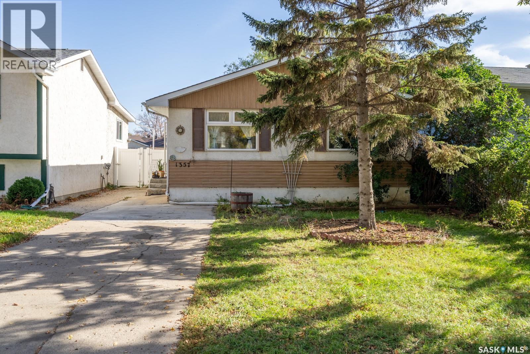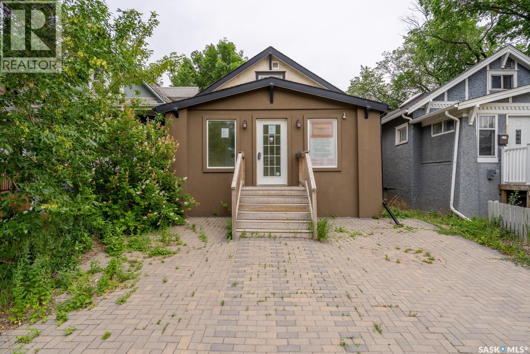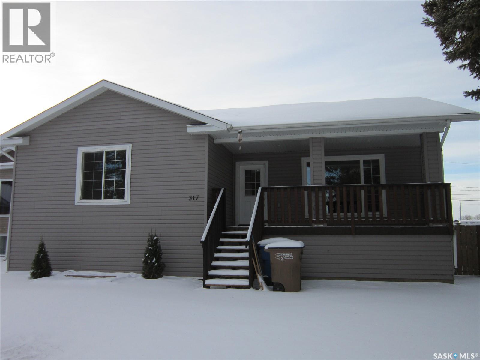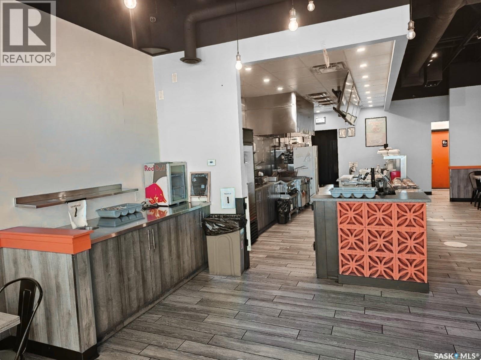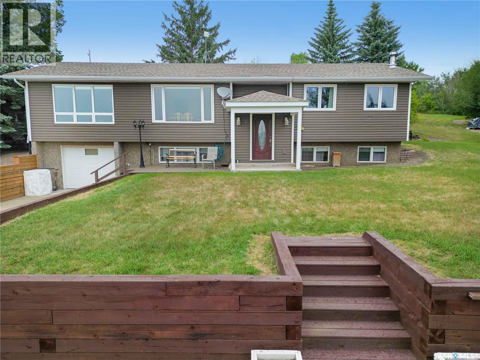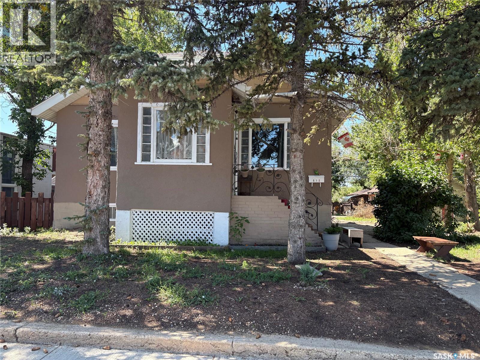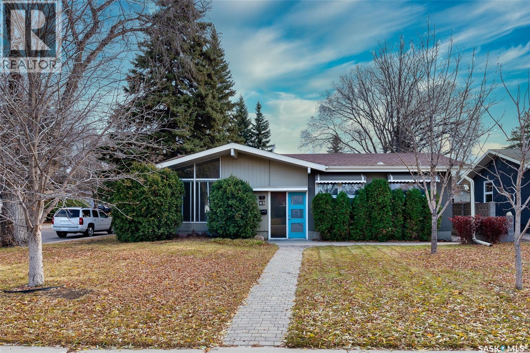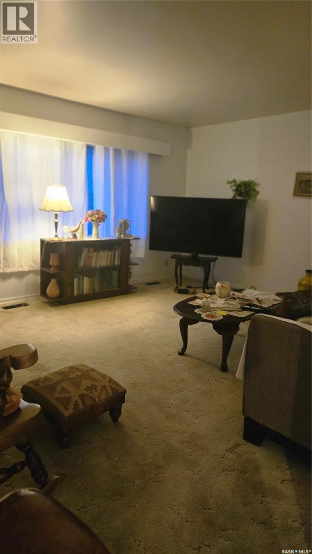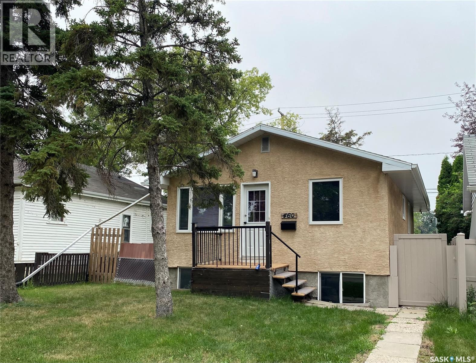Property Type
18 Princeton Drive
White City, Saskatchewan
Welcome to 18 Princeton Drive, a stunning 1,840 sq. ft. Ironstone Homes built two storey walkout, proudly owned by the original owners. Ideally located in a prime area of White City, this home sits on an impressive 9,000+ sq. ft. lot backing green space and the desirable Emerald Ridge Elementary School. The southwest facing yard offers beautiful views and all day sunshine, with an upper deck and lower covered patio perfect for year round enjoyment. The main floor features 9 ft. ceilings, a bright open concept layout with a spacious living room, stylish kitchen with oversized island and pantry, and a dining area showcasing large windows overlooking the backyard. A versatile bedroom (or office), 2 pc bath, and mudroom with direct access to the 24x26 steel-beam double attached garage complete this level. Upstairs you’ll find a luxurious primary suite with a walk in closet and 4 pc ensuite, two additional good sized bedrooms, a main 4 pc bath, and a convenient upper level laundry room. The walkout lower level is fully developed with a large family room featuring incredible views of the yard and green space, an additional bedroom, bathroom, and ample storage. The professionally landscaped backyard is a true retreat with trees, shrubs, and three separate patio areas for relaxing, entertaining, or stargazing around a fire. With quality finishes, modern design, and a sought after location, this beautiful family home truly has it all. (id:41462)
5 Bedroom
4 Bathroom
1,840 ft2
Coldwell Banker Local Realty
Wilson Land
Corman Park Rm No. 344, Saskatchewan
Prime 69-Acre Opportunity – Just 5 Minutes East of Saskatoon!? Discover this spectacular 69-acre parcel perfectly located at the corner of Highway 41 and Lewelyn Road, backing onto the sought-after Eagle Ridge Estates. This property offers the ideal blend of rural tranquility and city convenience.? All major utilities are close by, including city water, natural gas, and power, making future development a seamless possibility. Currently seeded with barley, the land is well-maintained and versatile—perfect for agricultural use, investment, or future residential expansion. Positioned adjacent to Phase II of the proposed Saskatchewan Freeway (formerly the Perimeter Highway), this property is poised for exceptional long-term value and growth. Don’t miss this rare opportunity to own premium land in one of the most desirable areas just outside Saskatoon! (id:41462)
RE/MAX Saskatoon
101 2300 Broad Street
Regina, Saskatchewan
Discover the perfect blend of modern comfort and urban convenience in this stunning two-storey townhouse, ideally located in the heart of downtown, just steps from Wascana lake, General Hospital, restaurants, boutiques, groceries, and public transportation. This rare unit offers a private front deck and direct street access while also providing access to high-rise amenities, including a top-floor gym and a shared balcony with breathtaking city views. Inside, the main level features an open-concept living and dining area, a stylish kitchen with lots of cabinetry, and stone countertops. Upstairs, the master suite impresses with a wall of windows, a walk-through closet, and a private three-piece ensuite with standing shower, while the secondary bedroom offers stunning views. A second full bath and in-suite laundry add to the home's functionality. With direct entry from the heated parkade and convenient street parking, this townhouse combines luxury, style, and practicality for effortless downtown living. Don't miss out on this home! Book your viewing today! (id:41462)
2 Bedroom
2 Bathroom
980 ft2
Royal LePage Next Level
E18 9th Avenue Ne
Moose Jaw, Saskatchewan
Sellers is motivated. Step into “like-new” living with this beautifully maintained 2023 model home offering 1,300 sq ft of modern, comfortable space. This bright and spacious property features three bedrooms and two bathrooms, making it an excellent choice for families, downsizers, or anyone looking for a clean, move-in-ready home. Enjoy the convenience of newer decks, a storage shed, and a well-designed floor plan that feels fresh, open, and inviting. The home has been cared for meticulously and shows extremely clean and well-maintained throughout. Whether you’re looking for a place to move into immediately or a unit to relocate to your own land, this property offers outstanding flexibility. Listed below the original purchase price, it provides exceptional value for a 2023 build. (id:41462)
3 Bedroom
2 Bathroom
1,364 ft2
Royal LePage Next Level
Gaudet Acreage
St. Louis Rm No. 431, Saskatchewan
The Gaudet Acreage is newly listed! 5 Km from the Town of Bellevue, this 1500 sq/ft bungalow features a newer kitchen/dining room complete with modern appliances and a large island with quartz countertops. Open to the large living room with hardwood floors. Down the hall takes you to the main floor laundry, 2 bedrooms, a 4-piece bath plus a primary bedroom with a 2-piece en-suite. The basement has a partially finished 3-piece bath with the remainder of the lower level to be developed. Outside you will find a 2-car detached garage, a 20x37 cold storage shed and a 40x60 Quonset. 3 acre yardsite with green space front and back, mature trees, deck, firepit area and garden space. Approximately 37 acres has been rented the last few years. No contract in place. School bus service available. Enjoy the great outdoors and all acreage life has to offer! Call Today! (id:41462)
3 Bedroom
3 Bathroom
1,584 ft2
Century 21 Proven Realty
131 Bush Avenue
Canora, Saskatchewan
This property is a Great Starter or Revenue home which is located on a 50x125/109 lot in Canora, SK. The main floor of this 572sq ft property consists of 2 bedrooms, eat in kitchen, living room, and 4 piece bathroom with main floor laundry. An added feature is the single detached garage! Included in the purchase price: fridge, stove, and washing machine. Call today for more details! (id:41462)
2 Bedroom
1 Bathroom
572 ft2
Community Insurance Inc.
10 115 Acadia Drive
Saskatoon, Saskatchewan
Just painted at listing date. One bedroom very affordable condo ready for new buyers to move in right away. Unit has a balcony and a designated parking stall and in suite laundry. All appliances are included. This is a 2nd floor unit. Building is on a bus route. All you need to do is just move in and enjoy your own living space. (id:41462)
1 Bedroom
1 Bathroom
588 ft2
Royal LePage Saskatoon Real Estate
332 Mihr Bay
Mckillop Rm No. 220, Saskatchewan
Welcome to 332 Mihr Bay at Sundale Beach Resort, a luxurious lakefront property that promises to take your breath away with its unparalleled beauty and opulent amenities. This luxury property offers a private and exclusive retreat for those seeking an extraordinary lifestyle. As you step through the grand entrance, you are greeted by a stunning, open-concept living area that seamlessly blends contemporary design with breathtaking lake views. The floor-to-ceiling windows allow natural light to infuse the space, highlighting the meticulous craftsmanship and attention to detail that went into constructing this architectural masterpiece. The gourmet kitchen is a chef's dream, featuring top-of-the-line stainless steel appliances, custom cabinetry, and an expansive island perfect for entertaining guests while showcasing your culinary prowess. Enjoy your meals in the large dining area or dine alfresco on the spacious terrace overlooking the sparkling lake. Waking up to panoramic lakefront views from the comfort of your bed will truly make every morning feel extraordinary. Designed with entertainment in mind, this property boasts a walk out basement with fully equipped wet bar. Venture outside, and you will find yourself immersed in your own private paradise. Whether you want to indulge in water sports, take a peaceful boat ride, or ice fish in the winter, this property offers endless opportunities for outdoor enjoyment. Sundale Beach Resort itself is renowned for its exquisite amenities, exclusive access to a pristine private beach & boat launch. Whether you are seeking an active lifestyle or a serene retreat, this has something for everyone. Don't miss the opportunity to experience the epitome of luxury lakefront living at 332 Mihr Bay. Immerse yourself in the tranquility, savour every sunset over the glistening waters. This property showcases the best of what Sundale Beach Resort has to offer, embodying the true essence of a dream Saskatchewan lake home. (id:41462)
4 Bedroom
4 Bathroom
2,324 ft2
Coldwell Banker Local Realty
359 Mahabir Court
Saskatoon, Saskatchewan
Welcome to a truly exceptional property in one of Saskatoon’s most sought-after communities. This quality built 4-bedroom, 4-bath home in Evergreen combines luxury, thoughtful design, and breathtaking natural views—backing onto the Northeast Swale, one of the city’s most treasured protected areas. Inside, you’ll find high-end finishes throughout, enhanced by ample intentional storage. Nearly every space features custom built-ins—from the living room cabinetry to the upstairs laundry and mudroom—creating a cohesive, clutter-free environment. The chef’s kitchen offers generous cabinet space, quality appliances, and elegant finishes, opening into a bright living area and expansive views. The primary suite is a retreat of its own with a walk-in closet and a tranquil view overlooking the Northeast Swale— no rear neighbours, just open sky and nature. The ensuite continues the spa-like feel with premium finishes and smart layout. Each additional bedroom is well-sized, and the upstairs laundry is outfitted with cabinetry and workspace, making daily living easy. The exterior is just as impressive. The low-maintenance front yard blends modern curb appeal with convenience. The private backyard features underground sprinklers on timers, along with a thoughtfully designed rear deck that offers an incredible vantage point of the protected prairie ecosystem. Approximately $50,000 has been invested in landscaping upgrades. A rare find, the home also includes a tandem drive-through garage, perfect for extra vehicles, hobbies, or recreational gear. If you’re looking for luxury, privacy, natural beauty, and smart functionality—all in a walkable, family-friendly neighbourhood—this Evergreen home is the complete package. (id:41462)
4 Bedroom
4 Bathroom
1,843 ft2
Coldwell Banker Signature
697 8th Street
White Bear Ir 70, Saskatchewan
Year-Round Property on White Bear Lake – 697 8th Street - Discover the perfect year-round getaway or full-time residence at 697 8th Street on beautiful White Bear Lake. This well-maintained, fully furnished property is move-in ready and loaded with comfort features, including a natural gas furnace, cozy wood stove, insulated floors and walls, and a convenient wall A/C unit for warm summer days. Enjoy exceptional privacy with a tree-sheltered front yard and a spacious wrap-around deck that’s ideal for morning coffee, evening barbecues, or simply relaxing outdoors. The backyard offers even more room to gather, complete with an enclosed screen room, patio, and fire pit area—your own peaceful spot to unwind after a day on the lake. Inside, the cabin features a large, welcoming living room anchored by a cozy wood stove. There are three comfortable bedrooms, a kitchen and dining area, a 3-piece bathroom, and a handy storage space. Recent updates include newer flooring, a durable metal roof, and vinyl siding. The property also features a 1,000-gallon septic tank and a 1,000-gallon cistern. Located in the heart of White Bear Lake, you’ll enjoy all the benefits of lake life—boating, fishing, swimming, and spectacular sunsets just moments away. The community also boasts a beautiful golf course, making this the perfect retreat for outdoor enthusiasts. Whether you're looking for a peaceful escape, a family cabin, or a year-round use in the winter, this charming property has everything you need. (id:41462)
3 Bedroom
1 Bathroom
660 ft2
Performance Realty
406 Fairford Street E
Moose Jaw, Saskatchewan
Don’t miss out on this fantastic 50’ x 125’ infill corner lot! Perfectly situated close to schools and just minutes from downtown, this prime location offers both convenience and strong future value. Whether you’re dreaming of building your ideal home or planning a revenue property, this lot provides the flexibility and potential you’re looking for. Opportunities like this are rare—secure your build site today! (id:41462)
Realty Executives Mj
203 423 4th Avenue N
Saskatoon, Saskatchewan
Updated 3-bedroom condo is ideally located in the heart of downtown Saskatoon, offering both convenience and comfort. Situated on the second floor, the unit provides an excellent balance of accessibility and privacy. The condo shows well with all laminate flooring throughout, all kitchen appliances included and a balcony. Shared laundry in the building. Benefit of being steps away from Saskatoon’s downtown amenities, including shops, restaurants, entertainment venues, and the scenic river valley. One covered parking stall is included. (id:41462)
3 Bedroom
1 Bathroom
1,001 ft2
Boyes Group Realty Inc.
14 Cardinal Drive
Dundurn Rm No. 314, Saskatchewan
Welcome to this brand new under construction Modified Bi-level home located in Cardinal Estates which is about 14 minutes from Saskatoon city limits. This home offers about 1700 sq ft living space. The main floor offers open concept floor plan, dining area, living area with fireplace, modern light fixtures, White Vinyl windows with triple pane. The modular kitchen offers kitchen backsplash & quartz countertops. On the main floor you will find 2 good sized bedrooms & a 4pc bathroom. Also located on the main floor is the rough in for laundry. Head your way to level 2nd where you will find the master bedroom that offers a 5pc en-suite. The basement is undeveloped & is waiting for you to add your imagination. The home comes with a Covered deck. The property has a triple car attached garage. Looking to book a private tour? Call your favourite REALTOR® TODAY for more info & to schedule a viewing. (id:41462)
3 Bedroom
2 Bathroom
1,700 ft2
Boyes Group Realty Inc.
425 Montreal Street
Regina, Saskatchewan
Welcome to 425 Montreal Street, situated in the peaceful neighborhood of Churchill Downs on a spacious lot. This is an excellent opportunity to own a sizable home, just under 1,500 square feet on the main floor, featuring 4 bedrooms and 2 bathrooms. The downstairs area includes a 5th bedroom and a large recreation room. The property also has a double detached garage, along with three additional parking spaces accessible from the back alley. Recent upgrades over the past couple of years include a new sewer line, a second bathroom on the main floor, new vinyl plank flooring, a new garage door, and most of the windows on the main floor. (id:41462)
5 Bedroom
2 Bathroom
1,496 ft2
Exp Realty
1357 Grosvenor Street
Regina, Saskatchewan
Welcome to this well-maintained 4-bedroom, 2-bathroom bungalow located on a quiet street in Regina’s desirable east end – Glencairn. This home offers a great blend of comfort, updates, and functionality. Step inside to a bright, west-facing living room that fills with natural light. The spacious kitchen offers ample cabinetry, perfect for family meals and entertaining. Three well-sized bedrooms and a refreshed 4-piece bathroom complete the main floor, which also features updated laminate flooring throughout most of the level. The solid and inviting basement includes a large rec room, a fourth bedroom, a 3-piece bathroom, and a dedicated furnace/storage area. New carpet adds comfort and warmth to the lower level. Recent updates include: Laminate flooring on most of the main floor Renovated main floor bathroom New carpet in the basement Updated windows throughout A new back deck The fully fenced yard is perfect for kids, pets, or summer gatherings, and includes a double detached garage with convenient access from the rear alley. Situated just minutes from East End amenities and with quick access to Ring Road, this home is ideal for families or anyone seeking a move-in-ready property in a well-established neighbourhood. (id:41462)
4 Bedroom
2 Bathroom
850 ft2
Exp Realty
1535 Victoria Avenue
Regina, Saskatchewan
Discover a prime downtown location with this charming bungalow, which includes a finished basement. This property offers an excellent opportunity for those willing to invest some time and care. It features three bedrooms on the upper level and two additional bedrooms downstairs, with the basement walls already braced by the previous owner. The main floor boasts new kitchen cabinetry and all-new appliances. Additionally, the property has a new fence. Don’t miss out on this great opportunity! (id:41462)
5 Bedroom
2 Bathroom
1,032 ft2
Exp Realty
317 Burrows Avenue W
Melfort, Saskatchewan
Motivated sellers are willing to leave basement flooring to cover most of the remaining basement area (final coverage depends on the size/layout of the mechanical room). To assist with completion, the seller is also offering a $5,000 prepaid gift card to a Melfort hardware store toward finishing materials. Welcome to 317 Burrows Avenue West, offered at an excellent value per square foot—this well-laid-out home has great potential. Step onto the front deck and into an open-concept living, kitchen, and dining space. The main floor features two bedrooms plus a spacious primary bedroom with his-and-hers closets and a 4-piece ensuite. The basement is currently under construction, with plans for a large bedroom (18.5' × 10.5'), a second bedroom (12.1' × 12.1'), a bathroom, a recreation room (17.5' × 23'), under-stair storage, and a utility room. With minimal investment, the lower level can be finished to add significant value and functionality. The large backyard offers plenty of room to create your own outdoor space. Whether you’re looking for a smart investment or a place to call home, this property is well worth a look—book your private showing today. (id:41462)
3 Bedroom
2 Bathroom
1,240 ft2
Century 21 Proven Realty
12 50 Spence Street
Regina, Saskatchewan
Welcome to 50 Spence Street #12, an ideal home for first-time buyers or a great addition to your investment portfolio! Conveniently located in Regina’s desirable south end, this fully renovated 1-bedroom condo offers easy access to schools, the University of Regina, shopping, and numerous amenities. Inside, you’ll find modern vinyl plank flooring, an updated kitchen and bathroom, and a bright open-concept living area that maximizes space and comfort. Enjoy the extra-large private deck, in-suite storage room, and window A/C. The unit also includes one electrified parking stall, fridge, stove, and washer. A perfect low-maintenance option in a prime south Regina location ready for you to move in with confidence! (id:41462)
1 Bedroom
1 Bathroom
642 ft2
Exp Realty
3 40 Centennial Drive
Martensville, Saskatchewan
Are you ready to be your own boss in 2026 or finally start that business you’ve always dreamed of? This well-established turn-key food franchise in the thriving community of Martensville offers the perfect chance to step into success with confidence. Located in a high-traffic area with strong local visibility, this business provides immediate income potential and a proven operating model. The franchise is fully equipped, impeccably maintained, and ready for new ownership—simply walk in and start operating on day one. Highlights: Established franchise with loyal customer base Full training and ongoing support from both the seller and franchise head office Strong growth potential in a rapidly expanding community Modern equipment, clean layout, and efficient workflow Ideal for first-time business owners or seasoned operators" (id:41462)
1,131 ft2
Boyes Group Realty Inc.
6 Valley View Drive
North Battleford Rm No. 437, Saskatchewan
Tucked away in the scenic setting of Island View Estates, this 4-bedroom, 3-bathroom renovated home offers a rare chance to enjoy quiet country living with panoramic views of the river valley — all just a short drive from the city. Set on 2.53 beautifully landscaped acres, this property strikes a great balance between privacy, functionality, and comfort. The main floor features a spacious layout with large windows in the living and dining rooms that let in plenty of natural light while showcasing the stunning views beyond. The kitchen is a standout and generous in size, thoughtfully laid out, and complete with a stainless steel island, natural gas burner, and ample cupboard and counter space. A window over the sink offers a perfect vantage point into the backyard. Just off the kitchen is a convenient space for laundry, storage and freezer space. One unique feature is the dedicated hot tub room — a comfortable spot to relax and unwind year-round. Three bedrooms are located on the main floor, including the primary suite with its own 2-piece ensuite. The updated main bathroom has been fully renovated and includes a tiled tub surround, updated vanity, and modern vinyl tile flooring. Downstairs, the walk-out lower level offers a cozy family room with a wood-burning stove, a fourth bedroom, a 3-piece bathroom, and tons of storage. The lower level also provides direct access to the heated single attached garage with radiant heat — perfect for Saskatchewan winters. Outside, the property is well set up for enjoying acreage life. There’s a large shop currently set up as a butcher shop with a walk-in freezer, a spacious garden, fruit trees, a fire pit area, and multiple sheds for added storage. The yard has been shaped and maintained with care, offering plenty of room to play, work, or simply take in the peaceful surroundings. If you’re looking for space to breathe, room to grow, and a slower pace without giving up proximity to town, this property is well worth a look. (id:41462)
4 Bedroom
3 Bathroom
1,578 ft2
Dream Realty Sk
512 Centre Street
Assiniboia, Saskatchewan
!!1Welcome to 512 Centre Street!!! Beautifully updated 2-bedroom home close to grocery, pharmacy, and recreation. Features a spacious island kitchen, vinyl plank floors, fresh paint, and a fully renovated bathroom with a clawfoot tub. Main floor laundry, insulated garage with new metal roof, and partially finished basement. Includes all furnishings, newer appliances, and warranties on water heater/softener. Recent work includes:- Newer stove & kitchen appliances (2023) Water softener (2024) Complete garage renovation & insulation (2024) New drains & lines (2022) Fully renovated bathroom (2024) Living room flooring (2024) Kitchen hood & faucets (2023) RO water purifier (2022) Roof less than 5 years old. ?? Book your showing today! (id:41462)
2 Bedroom
1 Bathroom
816 ft2
Exp Realty
43 Spinks Drive
Saskatoon, Saskatchewan
Set in the heart of College Park, this well-loved bungalow blends timeless mid-century design with a calm, spa-like energy that invites you to slow down and settle in. Vaulted ceilings, exposed post-and-beam details, and rich hardwood floors create a sense of openness and warmth throughout the main living spaces, while natural light moves gently across every surface. The oak kitchen retains its original charm with solid cabinetry, ceramic tile, and Arborite counters — a nod to the home’s 1960s character — while updated mechanicals, including a newer furnace, air conditioner, and front entry door, bring everyday comfort and peace of mind. With four bedrooms and two bathrooms, including a lower-level retreat complete with wet bar and den, the layout offers both privacy and connection. The primary level flows effortlessly from the foyer up to a bright living room, dining room, and generous 8-foot doors, giving the home an elevated yet effortless feel. Outdoors, the artistry continues. Local mason Louis Frischolz’s custom brickwork and decorative stone fence create a sculptural boundary, and the double heated garage with adjoining shop provides flexible space for creative pursuits or storage. Surrounded by mature landscaping and front-yard sprinklers, the property feels serene and intentional — a private sanctuary moments from schools, parks, and amenities. A rare mid-century gem that celebrates craftsmanship, calm, and enduring design. Corner lot with side street access to 2 car garage with attached heated shop. (id:41462)
4 Bedroom
2 Bathroom
1,120 ft2
The Agency Saskatoon
832 Peters Avenue
Oxbow, Saskatchewan
This cozy two bedroom home is perfect for a starter home or investment property. Well maintained. A separate porch with large closet is a great area for storage before entering the home. The kitchen and dining room just need a little TLC and it could be a great entertaining area. A large living room with a picture window to the street and lots of natural light. Two bedrooms and main bathroom complete the main floor. The basement is partially finished with another bedroom and a family room. Bonus storage room. Priced to sell! (id:41462)
3 Bedroom
1 Bathroom
840 ft2
Performance Realty
460 Wascana Street
Regina, Saskatchewan
Solid Value with a Solid Foundation! This two-bedroom bungalow offers a rare opportunity in this price range: a newer poured concrete foundation, professionally installed approximately 15 years ago when the house was lifted. That’s the big value feature here—peace of mind and long-term durability in an older neighbourhood setting. Located in a walkable area, close to shopping, groceries, and transit, the home also features several important upgrades. The sewer line under the basement floor and all the way to the street was replaced at the time of the foundation work. A 100-amp electrical panel, updated furnace, and stucco exterior were also completed around that time. All windows have been replaced with PVC inserts, including oversized basement windows that meet egress, opening up the potential for future basement development or even a secondary suite. Inside, you’ll find a spacious kitchen/dining area, two main floor bedrooms, and a full bathroom. The basement includes a second bathroom and is open for development. With the hard (and expensive) work already done, you’re set up to add your own touches. If you’ve been looking in this price range, you know how rare it is to find a home like this with a newer foundation and key upgrades already complete. (id:41462)
2 Bedroom
2 Bathroom
672 ft2
Realty Executives Diversified Realty



