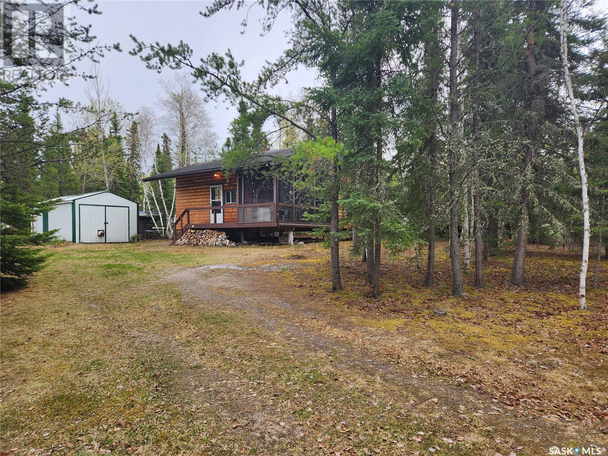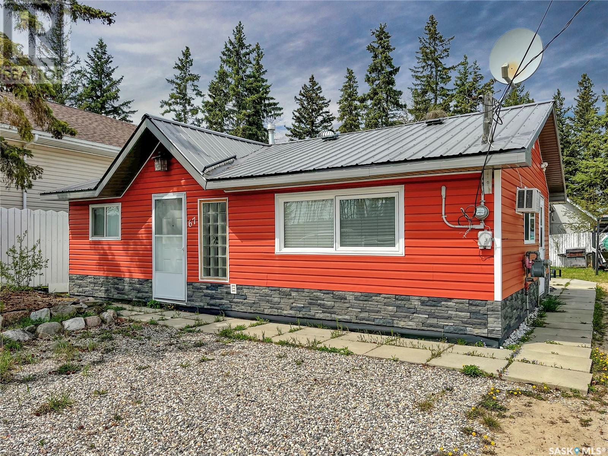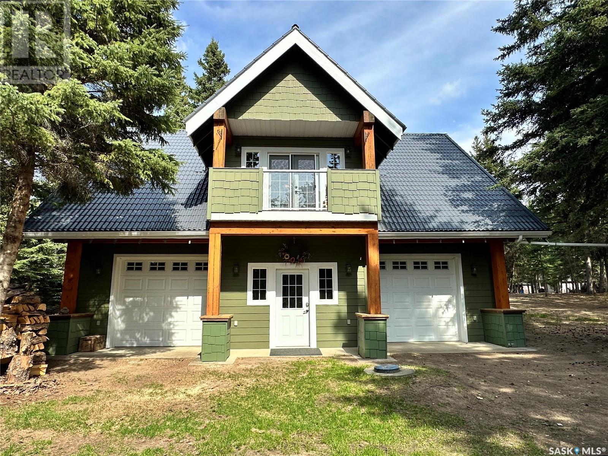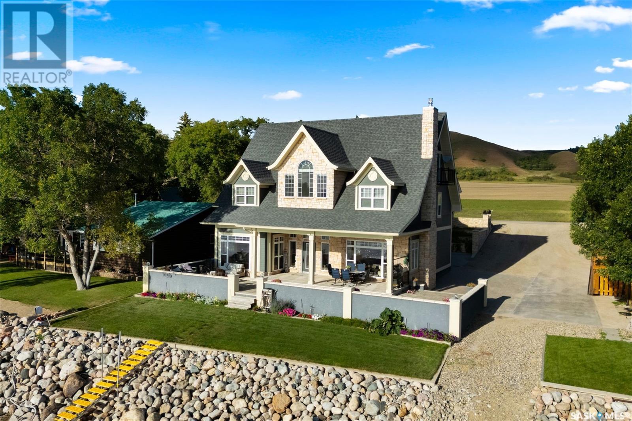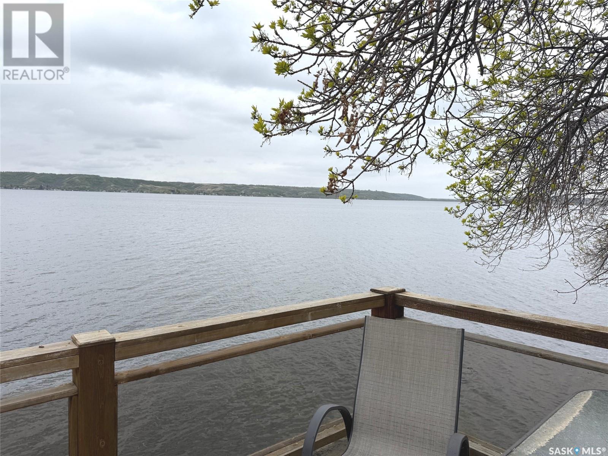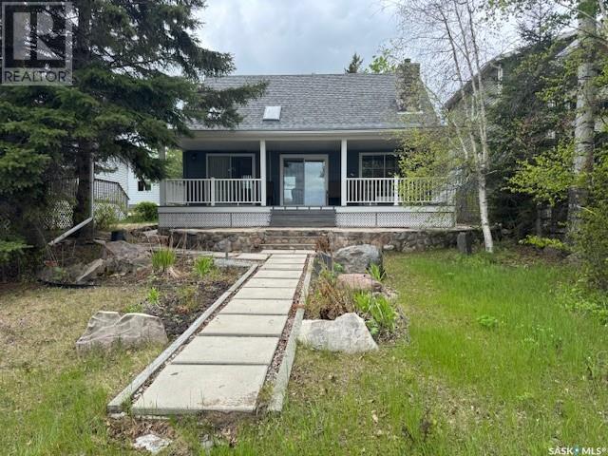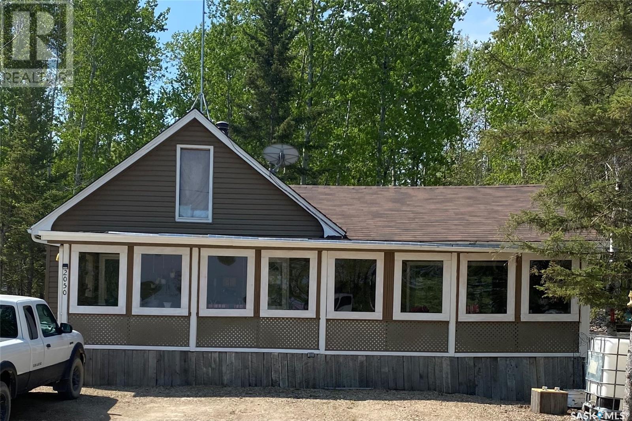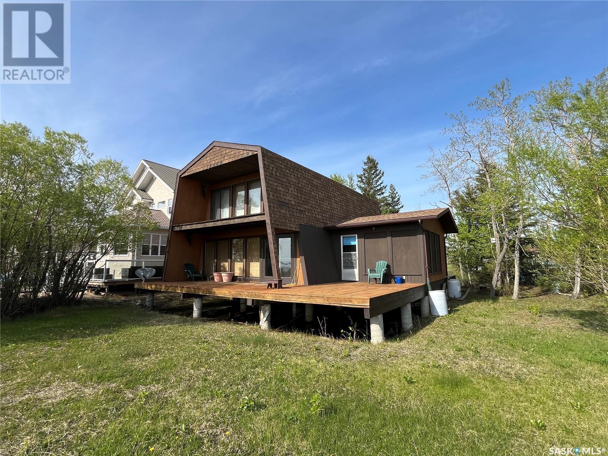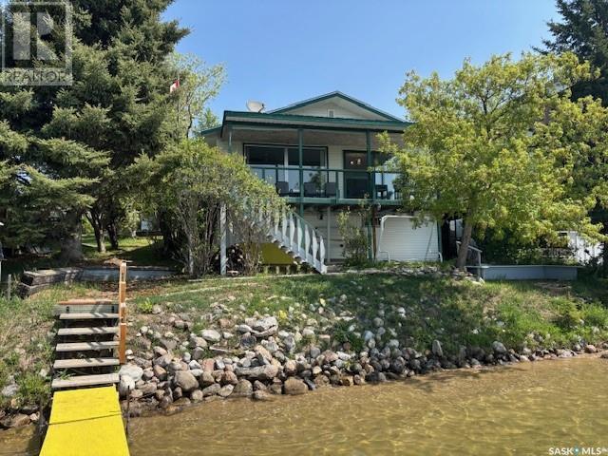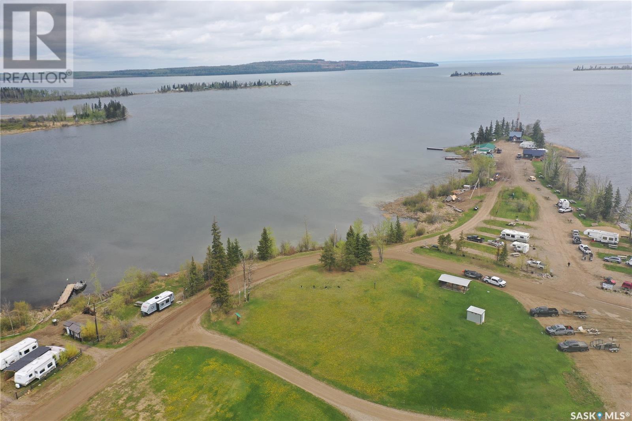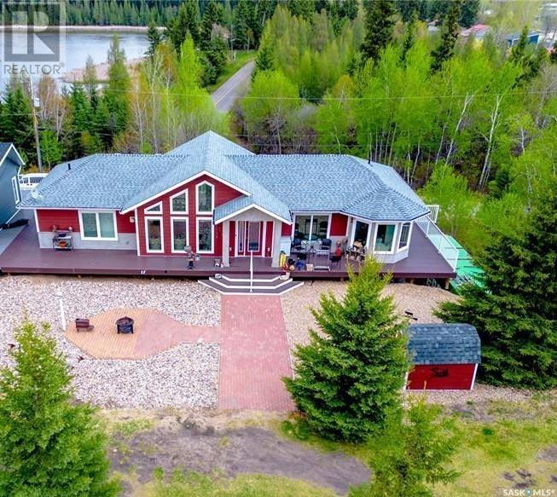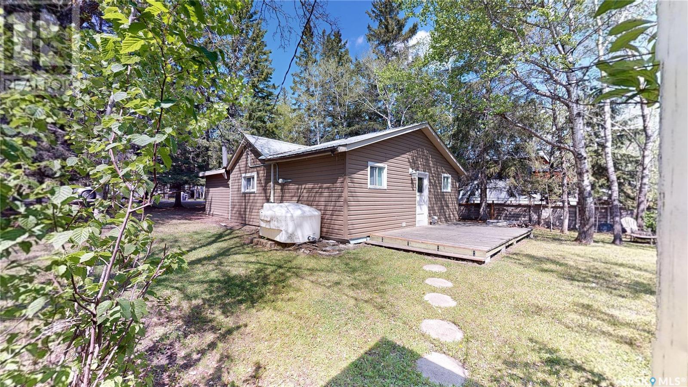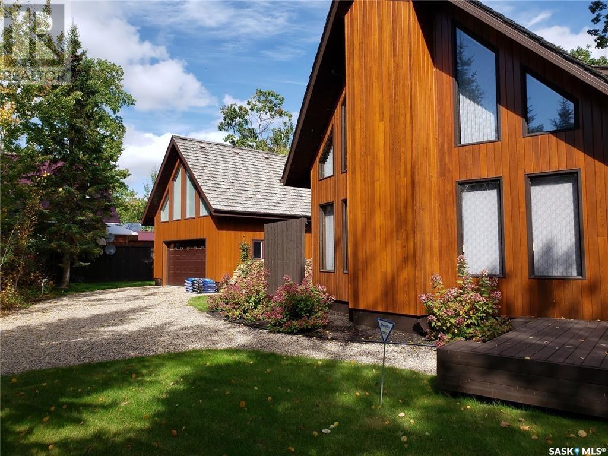Property Type
#5 Lookout Road
Northern Admin District, Saskatchewan
Rare opportunity to own not one, but 2 lots side by side in the resort community of Jan Lake in the Shield Region of Northern Saskatchewan. A fishing enthusiasts playground featuring northern pike, walleye and yellow perch. This affordable cottage has a screened porch and sits on 2 titled well treed lots allowing lots of space and privacy for your firepit. This open concept kitchen/dining/living room has a vaulted ceiling with a centralized wood stove and a cozy loft area. You are surrounded by beautiful wood and log walls and ceilings, so sit back with your favorite beverage and enjoy the serene beauty around you. 2 bedrooms and a 3 piece bathroom nicely finish off this furnished space. Present owner ha enjoyed usage all 4 seasons, it just needs some insulation and skirting to make it more comfortable for the winter months. Just pack your bags, grab some groceries, and don't forget your boat and fishing supplies. Don't ait to book your viewing of this spectacular property. (id:41462)
4 Bedroom
1 Bathroom
720 ft2
Royal LePage Renaud Realty
67 Main Street
Candle Lake, Saskatchewan
Cozy cabin on a great lot right in the heart of it all! steps away from arguably the nicest beach Candle lake has to offer then after a day at the beach Ice cream and mini golf is a quick walk away as well. This is a great 4 season cabin allowing you to make family memories relaxing on the beach or slaying the fish in your ice shack. Public parking is across the street for those larger family gatherings. This is a great cabin in a sought after neighbourhood priced to move allowing you the opportunity to own property in prestigious Candle Lake where property values just keep climbing. The shallow well pumps water into a 45 gallon cistern giving plenty of water. The 1000 gallon septic tank is easily accessible for the truck to clean it out. Call your favourite realtor today for a private showing before it's to late. (id:41462)
2 Bedroom
1 Bathroom
686 ft2
Exp Realty
1009 Trelayne Place
Mervin Rm No.499, Saskatchewan
Unique build!! Whether you are looking for permanent living at the lake, a cottage to escape to you will be sure to fall in love with this Carriage style home/cabin at the beautiful Resort Hamlet of Evergreen, Brightsand Lake. This property is full of character and was extremely well built and maintained, 2 spacious bedrooms, 2 lofts, open floor plan and an east facing balcony off the living room area. Wood stove provides low-cost heating and a cozy warmth to this already charming cottage. Some things to note about this property, ICF walls, Douglas fir construction, Fir flooring, Steel beams and Fir laminate beams, Heavy gauge metal roofing, Hardie board siding, Private well tested and is potable, 220 plug in garage, a short walk to the lake, and a good beach just steps away. Massive garage heated with overheat gas furnace, this huge garage gives you tons of storage, parking for your toys, and room to expand living space if needed. Call for more information. (id:41462)
2 Bedroom
1 Bathroom
909 ft2
RE/MAX North Country
106 Lakeview Drive
Northern Admin District, Saskatchewan
Surrounded by the natural, rugged beauty of the Canadian Shield, 106 Lakeview Drive, in Deschambault Lake Resort, is the epitome of Luxury Lake Life. The quality in construction is felt once you walk in the door to this 1575 Sq ft. open design with large family gatherings in mind. This custom built two-bedroom, two-bathroom A-Frame has in floor heat on both levels, giving a comfort/coziness rating of A++. The 2X8 Constructed walls are wrapped in gorgeous, durable Hardie Board, capped off with a seamless metal roof system for maintenance free living. High end Bosch appliances throughout this efficiently laid out kitchen will make preparing big meals a joy with enough room around the granite island for everyone to help. Enjoy your morning coffee on the 16X8 Flexstone covered deck, just off the master bedroom, overlooking the tastefully, manicured back yard or stay inside and enjoy the same beautiful view from your stand alone soaker tub. As gorgeous as this cabin is, that’s only half the package. Deschambault Lake is surrounded by pristine boreal forest and crystal-clear waters, offering world-class fishing, boating, and outdoor adventures year-round. Whether you're into ice fishing in winter, canoeing in summer or hunting in the fall, nature is right at your doorstep. Enjoy summer walks on a mile long boat access only, beach with powder sand and shallow waters for the whole family to love. The skies over Deschambault Lake are spectacular. Enjoy peaceful sunrises over the water and awe-inspiring views of the northern lights—natural experiences that never get old. Nature filled adventure, or serine get away, 106 Lakeview Drive, at Deschambaulut Lake Resort, has something for everyone. Call your agent and book your viewing today! (id:41462)
2 Bedroom
2 Bathroom
1,575 ft2
Exp Realty
#58 Duncairn Dr
Webb Rm No. 138, Saskatchewan
Welcome to the resort community of Ferguson Bay, get the most out of your summer just being steps to the lake with this second row cabin! This cute 2 bedroom, 1 bath mobile home is on an owned lot with the added bonus of a huge 36'X30' garage that also has a loft bedroom in it. The well treed yard and fire pit area make evenings by the fire a must. The home has been well cared for with many updates over the years. The covered deck allows for outside entertaining even if it's raining and the wood stove in the living room is a great spot to cozy up too. (id:41462)
2 Bedroom
1 Bathroom
588 ft2
RE/MAX Of Swift Current
18 Redberry Drive
Redberry Rm No. 435, Saskatchewan
Cabin for sale at Redberry Lake regional park! Turn key. Completely redone cabin top to bottom within the last five years. 2 bedrooms, one bathroom, granite countertops in the kitchen, and vinyl plank flooring. Comes with a 230 square ft. bunk house, 12’x 15’ solarium and a shed. Cabin comes complete with most furnishings inside and out, ready to move in. 750 sq. ft. living space, sleeps 8, but room for more. Enjoy the beautiful large composite decks front and back, wrapping around on one side! Low maintenance yard, one row back from lakefront with direct lake access. Only 1 hour from Saskatoon, makes a convenient getaway for family. Lake has a great community along with with public beach and play ground, golf course, disc golf, trails, berry picking, water sports and much more. (id:41462)
2 Bedroom
1 Bathroom
500 ft2
Choice Realty Systems
307a Currie Avenue
Round Lake, Saskatchewan
Exceptional lakefront home located at Round Lake. Stunning design and craftsmanship in this 3630 square foot 3 storey property. 5 bedrooms, 3 baths and Custom features throughout including gourmet kitchen with huge island/high end appliances/large walk in pantry/stone countertops and much more, sitting area over looking the lake, large family sized dining space leading to a beautiful living room with gas fireplace. Soaring open 3 storey staircase leads to the upper floors with beautiful lake views, wood flooring, custom washrooms, 2nd floor laundry room, 3rd floor office with vaulted ceilings, 4 car detached/heated garage features lower garage/workshop area and a suite with open concept living-bedroom space/kitchen and 3 piece bath. Beautiful landscaping and outdoor entertaining space with stone patio/boat dock and much more. This year round home is located within 2 hours of Regina and is truly one of a kind in style and workmanship. Please call for additional details and inclusions. (id:41462)
5 Bedroom
4 Bathroom
3,630 ft2
Realtyone Real Estate Services Inc.
106 Metropolitan Drive
South Lake, Saskatchewan
Welcome to your own slice of paradise! Tucked away in a peaceful cul-de-sac on the South side of Buffalo Pound at South Lake, just a short drive from Moose Jaw, this charming 3-season cabin is the perfect escape from the everyday hustle—or even a commuter-friendly retreat until you’re ready for full vacation mode. Set on a mature, private lot, the cabin greets you with a spacious front deck and a covered side deck, ideal for morning coffee or evening sunsets. Step into a cozy, well-furnished interior featuring a large living space that converts into a private guest room thanks to a sliding barn door and convenient Murphy bed. The oak kitchen offers ample cabinet and counter space and comes complete with fridge, stove, and microwave. A generous dining area ensures there’s room for everyone, no matter the weather. The main bedroom fits a larger bed comfortably, and the 4-pc bathroom is clean and well-kept. Need space for more? Guests will love the detached “bunkie”, just steps from the cabin, featuring a queen/double bunk bed, closet space, storage, and even a breakfast bar counter. End your evenings around the elevated firepit area under the stars. Highlights: Quiet, secluded cul-de-sac location, Easy access from Moose Jaw—commute or weekend escape, large front & covered side decks, detached “bunkie” sleeps more guests comfortably, cabin furniture included (with some exclusions), 100 amp electrical service,1200-gallon cistern and septic tank, lake-sourced waterline (no hauling required), natural gas hookup available at the cul-de-sac, potential to convert to 4-season usage. Inclusions: Most furnishings, appliances (as is). Exclusions: Golf cart, camper trailer, boat, and vintage rocking chair on deck. Don’t miss this rare opportunity to own a tranquil lake retreat so close to the city. Whether you’re looking for family weekends, summer fun, or future year-round living, this property has it all. (id:41462)
1 Bedroom
1 Bathroom
662 ft2
Royal LePage® Landmart
8 Highland Avenue
Meota Rm No.468, Saskatchewan
Cabin in the subdivision of Bay View Heights at the north end of the Saskatchewan Provincial Park that is located approximately 3 km’s north of Cochin SK. This cabin has 3 bedrooms and an addition of 280 sq ft that is one open room being used as a rec room or bedroom that could sleep 6-10 people. Windows have been upgraded, 450 sq ft two sided deck and a 12 x 20 ft garage for storage. When insulating the water line with a electric heat tape this cabin can be used year-round. Other than some personal items being removed all chattels will stay as shown. (id:41462)
3 Bedroom
1 Bathroom
1,240 ft2
RE/MAX Of The Battlefords
868 Fort San Road
Fort San, Saskatchewan
Discover the charm of lake life at 868 Hwy 56 in the Village of Fort San, perfectly situated on the sunny side of Echo Lake. This cozy seasonal waterfront cabin features 2 bedrooms, a 3-piece bathroom, and stunning views of the lake. An addition in 2008 enhanced the living space, along with updated siding and select new windows. The 16' x 20' boathouse with a rooftop deck provides the ideal spot to relax, entertain, or take in the breathtaking scenery. Just minutes from Echo Ridge Golf Course and the vibrant community of Fort Qu’Appelle, this property is full of potential and ready for your personal touch. (id:41462)
2 Bedroom
1 Bathroom
624 ft2
Hatfield Valley Agencies Inc.
10 Hillview Drive
Nipawin Rm No. 487, Saskatchewan
Welcome to this incredible 2-story walkout cabin located in the desirable Gingeras Subdivision on Tobin Lake—famous for its world-record walleye fishing. Whether you're looking for a year-round home or the perfect recreational getaway, this beautifully designed 2-story walkout cabin offers the perfect blend of rustic character and modern convenience. Step inside to a large, welcoming entrance that leads up into a bright open-concept living space. This is truly the ideal place for both relaxing and entertaining. The heart of the home features a spacious kitchen, dining, and living area, framed by two sets of patio doors that open onto a large deck with incredible lake views—the perfect spot to enjoy your morning coffee or evening sunsets. The main floor also includes the primary bedroom, a full bathroom, and main floor laundry for everyday convenience. Downstairs, you’ll find three more bedrooms, (one is currently being used for storage and another as an office/craft room), a second full bath, ample storage, and direct access to the attached garage. The outdoor space includes a hot tub area, and a huge driveway with plenty of parking for RVs, boats, vehicles, and toys! Additional features include natural gas heating, an electric fireplace, treated well water, a security camera system, boosted cell service, a garden plot, and beautifully crafted rustic-modern interior finishes. This is a rare opportunity to own a spectacular cabin in one of Saskatchewan’s most sought-after recreational communities! (id:41462)
4 Bedroom
2 Bathroom
1,568 ft2
Royal LePage Renaud Realty
1735 Cottage Road
Mervin Rm No.499, Saskatchewan
Four season Waterfront Cabin in Kopps Kove, west side of Turtle Lake. One bedroom and full bath on main, one bedroom, bonus area with Hide-a-bed and three-quarter bath on second level. Open concept main level with wood fireplace and large windows providing a fantastic view of the lake. All new windows in 2024, and new window treatments in 2025. Garden doors open onto a 250 sq ft covered deck that has a summer screened-in area to avoid the nasty bugs that come around from time to time. Off the deck, you come onto a large concrete patio and then onto a green space that takes you to the water's edge. At the water's edge are steps to the dock that is included. The backyard has an 18 x 20 garage with an upper area with a bunk bed, a bed, a pool table and a desk that will stay. A 4 x 8 room with a porta-potty, this room could be plumbed for a half bath. The Cabin is connected to the Kopps Kove water system, RO system in the cabin. Some personal items and shop tools will be removed all other items, including furniture, will stay with the cabin. (id:41462)
2 Bedroom
2 Bathroom
1,251 ft2
RE/MAX Of The Battlefords
2050 Mccrea Road
Bjorkdale Rm No. 426, Saskatchewan
A landmark at Marean Lake and owned by the same family for 60 years, affectionately known to locals as Valhalla this property is a short walk to the beach and boasts the ability to sleep 13 comfortably. The main house has been lived in year round for the last 9 years, off the backdoor a stone patio connects THREE additional bunk houses, one having a 1/2 bath as well as another that is currently being used as a workshop. In the private backyard there are two sheds for storage as well as a tree house and firepit area. Out front a covered veranda with removeable glass windows is the perfect spot to sip your morning coffee, watch the humming birds and enjoy everything lake life and this property have to offer. (id:41462)
2 Bedroom
1 Bathroom
912 ft2
Century 21 Proven Realty
118-119 Murray Crescent
Fishing Lake, Saskatchewan
118-119 Murray Crescent is on two lakefront lots on Fishing Lake Saskatchewan. It is a well kept 1 3/4 storey 3 season cabin with vaulted living room ceiling, wrap around deck, and 3 bedrooms. The Main floor features a screen room, great room with kitchen dining and living room area, storage, 4-piece bathroom and primary bedroom. The living room features a wood fireplace with a white milano marble surround. The second floor offers a loft area overlooking the lake, and two bedrooms. Appliances are included in the listing and furniture can be added to the deal. Electric baseboard heat is alternat heat and the electric water heater is 2025. Fishing Lake is a well developed lake with beaches that feature halls, parks, ball diamonds, mini-golf, a golf course, pickleball, snowmobiling trails, camping, boat launch's and one of the biggest fine sand public beaches in Saskatchewan. The lake offers a large deep lake with great fishing, space for watersports, wind-surfing, ice fishing, and more. (id:41462)
3 Bedroom
1 Bathroom
1,224 ft2
RE/MAX Blue Chip Realty
Black Jewel Estates
Keys Rm No. 303, Saskatchewan
Escape to tranquility with this charming 3-bedroom, 2-bathroom home located in the picturesque Crystal Lake community. With 1,290 sq ft of comfortable living space set on a sprawling 70,567 sq ft lot, this property offers the perfect blend of privacy, nature, and year-round enjoyment. Property Highlights: Large kitchen and cozy living area ideal for entertaining 3 well-sized bedrooms and 2 bathrooms Massive lot with endless potential – room for a garage, storage buildings, recreation or potential lot subdivision. Steps from the lake – enjoy boating, swimming, water activity or peaceful morning views. Golf enthusiasts will love the nearby golf course, just minutes away. As the seasons shift, the area transforms into a winter paradise with snowmobiling trails, ice fishing spots, and other cold-weather activities. Whether you're looking for a full-time residence, a weekend getaway, or a savvy investment, this gem has it all. Don't miss this rare opportunity to own a large slice of paradise at Crystal Lake! (id:41462)
3 Bedroom
2 Bathroom
1,290 ft2
RE/MAX Bridge City Realty
309 Lakeview Drive
Keys Rm No. 303, Saskatchewan
Charming Cottage for Sale at Crystal Lake - your lakefront treat awaits!!! Discover the perfect escape at Crystal Lake with this stunning cottage nestled on a rare, 59 x 130/132 spacious lot - an exceptional find at this lake! The sellers are the original owners and built this cottage in 1982. The main floor is just under 900sqft and boasts four bedrooms, an open concept kitchen and living area along with a 3 piece bathroom. The floor to ceiling windows in the living area offer stunning views of the sparkling blue waters of the lake. Relax on the covered deck or jump off the included dock directly into the clear waters for swimming, boating or just cooling off on hot summer days! Enjoy plenty of outdoor space in this a massive yard, perfect for relaxing, entertaining or hosting family and friends. This cottage comes fully furnished, so all you need to do is bring your clothes and settle in - no additional setup required! Also included in the sale are the two spacious storage sheds and utility trailer! There is a reliable sand point well and 1000 gallon septic tank to ensure utility needs are met. Give us a call and make your dream of living the lake life a reality!!! (id:41462)
4 Bedroom
1 Bathroom
896 ft2
Community Insurance Inc.
On Dore Road
Dore Lake, Saskatchewan
Rare Lakefront Investment Opportunity – Dore Lake Fish’n Camp Own your slice of paradise with this full-service cabin and RV rental business located on a stunning 4.41-acre peninsula with 1,100 feet of pristine lakefront in the Hamlet of Dore Lake, Saskatchewan. Dore Lake is a 61,000-hectare angler’s paradise, famous for its world-class Walleye and Northern Pike fishing, sandy beaches, and endless recreational opportunities. Established in 2017, this turn-key business includes 2 well-appointed rental cabins, 6 RV rentals, and 15 full-service RV sites offering power, sewer, and reverse osmosis water—the only full-service option on the lake. The main cabin was renovated in 2017 with laundry in the basement. A second cabin was added in 2019, along with a modern convenience store, office, and Wi-Fi—ideal for client registration and service. The property also includes a sea-can for storage and a state-of-the-art fish filleting house built in 2023, featuring hot/cold water, screened walls, and pressure washing facilities. Located beside the public boat launch and just minutes from Dore Lake’s community amenities, this resort offers exceptional rebooking rates (approx. 90%) and strong word-of-mouth demand. Ideal for fishing enthusiasts and outdoor lovers, the lake also features beautiful sand beaches, extensive quad/snowmobile trails, and excellent hunting. With 800 amps of power and room to expand, this rare lakefront commercial opportunity is packed with growth potential. Whether you’re seeking a lifestyle change, an income-producing retreat, or a thriving tourism venture—Dore Lake Fish’n Camp delivers. Offered as a complete package: titled land, infrastructure, and established clientele. Owners are retiring but confident this hidden gem’s best days are ahead. (id:41462)
3 Bedroom
1 Bathroom
993 ft2
Real Estate Centre
201 Lakeview Drive
Keys Rm No. 303, Saskatchewan
Crystal Lake Gem by the Golf Course Located in the desirable Crystal Lake area near the golf course, this spacious home offers exceptional living with 5 bedrooms, 3 bathrooms, and over 2,000 sq. ft. of developed living space on an 8,365 sq. ft. lot with ample parking. Bright and low-maintenance home featuring large picture windows that flood the interior with natural light . Enjoy zero-maintenance hardscaping front and back, and a full wrap-around composite deck with aluminum railings, with patio access from the master bedroom, provides ideal outdoor living space. Inside, enjoy custom birch cabinetry in the kitchen, complete with a wine rack at the end of the island, quartz countertops, and tile flooring in both the kitchen and master bathroom. The home features plentiful storage rooms and thoughtful upgrades, including two central vacuum systems with recoil hoses (40 ft in the main area and 30 ft in the basement). Built for comfort and convenience, it includes: • Updated back door and patio door from master bedroom (October 2024) • Electrical outlets installed throughout the eavestroughs for convenience • “Finer touches” throughout, adding character and quality • The house has cement board siding • Camper hookups are conveniently located for those family/friends that want to have a place to set up shop when they come to visit. A rare find offering size and style — perfect for families that want to enjoy their best life. (id:41462)
5 Bedroom
3 Bathroom
1,600 ft2
RE/MAX Bridge City Realty
910 Sunset Crescent
Good Lake Rm No. 274, Saskatchewan
Life's a BEACH and then you move to the lake! Well, why not Burgis Beach at 910 Sunset Cres. located on two lots that have been conjoined as one. This four season home is waiting for you! The home is ideally located just a few steps away from the beach. It has an amazing lake view from the upper deck where you can enjoy your morning coffee. The home has 3 bedrooms on the 2nd floor. The primary bedroom has a large walk thru closet and another walk in closet. There are large windows and deck doors leading out to a wrap-a-round deck with south and west facing stunning views of the lake and the sunsets. There are 2 other well sized bedrooms with great natural light and built in window treatments. The upper bathroom is a two piece with a toilet and sink. On the main floor you will find an open concept kitchen, dining and living room as well as an enclosed three season room with brand new windows in 2024. You can enjoy your company while you entertain and prepare dinner!. There is a full bathroom on the main floor. There are hardwood floors through the main area, heated tile in the bathroom, back door entrance and mud room area. The laundry room is large and includes a murphy bed for extra guests. The home has CANORA water, wood burning stove for those cozy winter nights and electric heat. With this being a 4 season home there are many things to do such as the large area with firepit, summer boating, swimming, and hiking, winter cross country skiing, snowmobiling and ice fishing. Wondering how the kids get to school, not to worry, the school bus stops in the hamlet! A few other things is there is central vac, hot tub, plenty of parking, local community hall and summer store, a park for the kids, disc golf and two golf courses nearby at Good Spirit Acres and Canora (both 15 min), shopping and grocery in Canora and Yorkton (30 min). This home also includes a boat slip and access to one side of the dock. CLICK ON MOVIE REEL FOR YOU TUBE VIDEO (id:41462)
3 Bedroom
2 Bathroom
1,584 ft2
Royal LePage Premier Realty
17 Ash Crescent
Moose Mountain Provincial Park, Saskatchewan
MOOSE MOUNTAIN PROVINCIAL PARK - This is your opportunity for a New Built on this 70 x 105 Lot or if you are handy there is some work to be done as the front living room floor has settled over the past 4 years. The property has 3 well-sized bedrooms, 4pc bathroom with utility closet, nice central Kitchen and large front Living Room. There is also a covered patio on the east side and a sunny deck in the back yard. BONUS - 2 Room Bunk House. The Yard is outlined by mature evergreens along the Street with a front gravel driveway for parking. The Back yard is open with some trees along the sides of the property. View the attached 3D Matterport Tour for more views on the interior and yard. Why not try some Lake Life Living on one of the biggest lots in the Arcola Subdivision with South facing back yard! (id:41462)
3 Bedroom
1 Bathroom
936 ft2
Red Roof Realty Inc.
10 Sunset Drive
Big River Rm No. 555, Saskatchewan
Welcome Home! Yes your next destination awaits you. This cozy Log Cottage located at Sunset Cove, on Cowan Lake is waiting for you to start enjoying the peace, quiet, and tranquility. Come on in to the open concept Kitchen and Dinning with beautiful cabinetry, counter tops, SS Appliances, and pantry. Enjoy your evening coffee in the living room, or cozy up with a good book with a fire in the large wood stove to take the chill off. Main floor 3 piece bathroom offers a nicely tiled walk in shower, and laundry. Beautiful feature of this log cottage is the log staircase that takes you to the loft where you will find the primary bedroom, with a nice 3 piece ensuite, which also offers the nicely tiled walk in shower. The loft also offers a bonus room, which can be used as a siting room or an extra bedroom, which has a Murphy Bed in place. Now we will take a tour outside where you can enjoy your morning coffee on the covered front deck rain or shine. Entertaining, BBQing, or just enjoying time with family and or friends will be no problem on the large side deck, in the open air, or in the attached gazebo. A detached 28 x 30 heated garage offers overhead door, shelving, storage, drain, work area, and lots of space for all the toys along with a maintenance free interior. Extra guests for the weekend? No problem, they can enjoy the private guest suite, with a loft located in the garage. A 10 x 12 Storage Shed, with a man door as well as and overhead door for easy access to store a quad, sleds, garden tools and much more. Don’t let this one pass you by, call an agent for a personal tour today! (id:41462)
1 Bedroom
2 Bathroom
1,200 ft2
RE/MAX P.a. Realty
533 Dustin Place
Mervin Rm No.499, Saskatchewan
Welcome to a lake view property at 533 Dustin Place Powm Beach on the west side of Turtle Lake. Three-season cozy three-bedroom, one-bath cabin, owner constructed and well maintained with pride. Main level with one bedroom, bath, open kitchen, dining, and living room with a wood burning stone fireplace. Two bedrooms on the upper level. The back and side deck leads onto a large front deck that overlooks the lake and a sand beach. The yard includes a 14.8 x 22.4 ft garage with concrete floor and power, 2 sheds, a private water well, a 1000-gallon septic tank, and a fire pit area to enjoy a smore or two. Updates included windows, shingles, siding, doors, water heater and screw piling to reinforce the stone fireplace. Natural gas line to the cabin. Some of the furniture will be included, furniture not included will be marked to be removed. This cabin is ready for you to enjoy this and many more days at the lake as these owners have. (id:41462)
3 Bedroom
1 Bathroom
1,008 ft2
RE/MAX Of The Battlefords
456 Abel Drive
Crooked Lake, Saskatchewan
Built in 2010, this stunning lakefront home sits on 3 lots (180 feet of frontage) and offers over 4,100 sq. ft. of living space spread across three levels, including a walkout basement and a loft. With 3 bedrooms and 4 bathrooms—plus the potential to add two more bedrooms—this home is designed to accommodate families of all sizes. The main level offers a bright and inviting living room, highlighted by vaulted wood-clad ceilings, a natural gas fireplace, beautiful Ficus tree and expansive windows that frame stunning lake views. The open-concept kitchen effortlessly connects to the dining area, which opens onto a full-length deck—ideal for outdoor dining or enjoying the scenery. Just off the dining space, a generous family room features a wet bar and wood stove, making it perfect for both entertaining and relaxing. Also on the main floor are two bedrooms, including a primary suite complete with a 4-pc ensuite, walk-in closet, and convenient laundry. A 3-pc bathroom adds to the main level’s functionality. Upstairs, the loft currently serves as a bedroom and includes a 3-piece bath and walk-in closet—all while offering incredible views of the lake. The walkout lower level features a 3rd bedroom, a cozy family room with a natural gas fireplace, and direct views of the front yard and lake. You'll also find a versatile "man cave" with a garage door that opens to an outdoor kitchen (in progress), creating a seamless indoor-outdoor retreat. A 3-pc bath, den, office space, utility/storage rooms and an exercise area with potential for another bedroom round out the lower level. The beautifully landscaped yard is thoughtfully designed with rocks, pavers, mature trees, and shrubs—offering plenty of room to relax and enjoy. A path leads down to the water, where you’ll find powered docks and gas hookup right at the shoreline, making it easy to get out on the lake and enjoy all it has to offer. A 2 car garage and driveway along the back offer plenty of parking. (id:41462)
3 Bedroom
4 Bathroom
2,268 ft2
Royal LePage Next Level
509 Oldroyd Drive
Good Spirit Lake, Saskatchewan
: Welcome to this dream property situated at Canora Beach Resort. Are you looking for sustainable living while generating some income? This home was built with great attention to detail. The main house boasts stunning architectural features including 20 ft vaulted ceiling, wall of windows, wood panelled ceilings and a spacious loft. The main level has an open concept kitchen, dining room and living room. The focal point is a gorgeous wood burning fireplace. Kitchen has quartz countertops and plenty of cupboards. Large bedroom & full bath complete this level. Spacious laundry/pantry room with Reverse Osmosis system, Novo water softener installed in 2023 and central vac system, Huge deck for entertaining with a 12 x 10 ft. metal gazebo and patio furniture. Loft has full bath with a hydro-jet tub & quartz countertop, spacious bedroom large double closet & extra storage. There is also a separate cozy nook for reading or watching tv. 20 x 40 ft heated garage has a built-in cabinets, loft above is the perfect fitness studio, office or creative work space with vaulted ceiling & floor to ceiling windows. Property has a 4 camera security system. $50,000 solar panel system, wood burning fireplace, plenty of treed land, ground water retrieval system. Large 90 x 36 ft. garden plot for growing fresh vegetables and herbs. 55 x 67 ft fully fenced area behind the garage . There are chokecherry, Saskatoon berry, pin cherry and apple trees. Power King heavy duty wood chipper & garden tiller included in sale. There is plenty of room to build rental cabins and being just one row back from the lakefront and with easy access through the many well maintained beach pathways, this is a very desirable location. This property can be purchased “Turn Key”, fully furnished allowing for quick and easy rentals. Dream property for those that love being in nature, close to a warm lake, surrounded by friendly people. (id:41462)
2 Bedroom
2 Bathroom
1,100 ft2
Exp Realty



