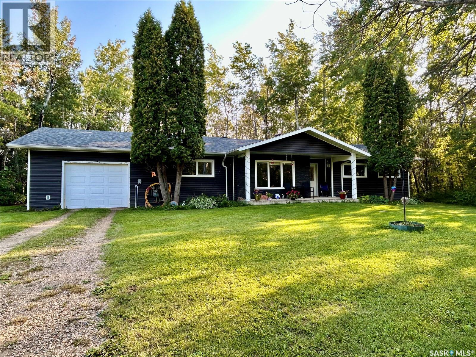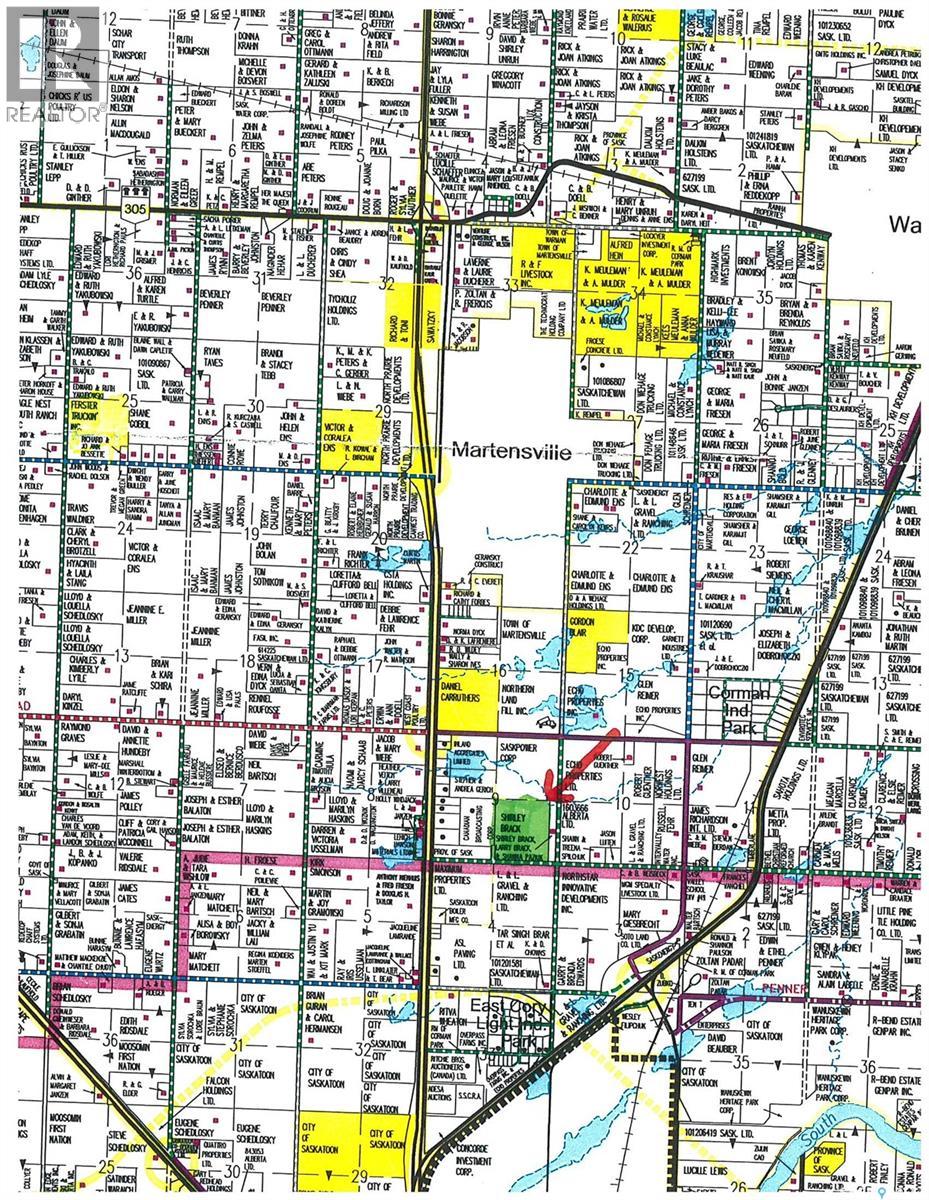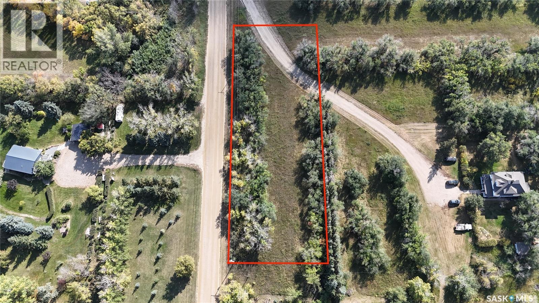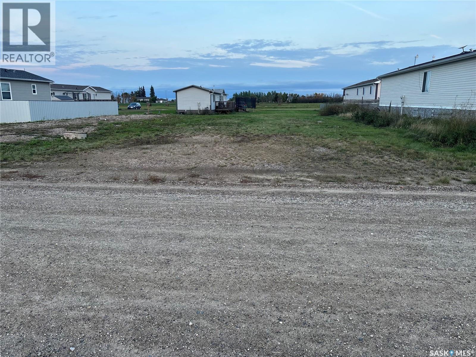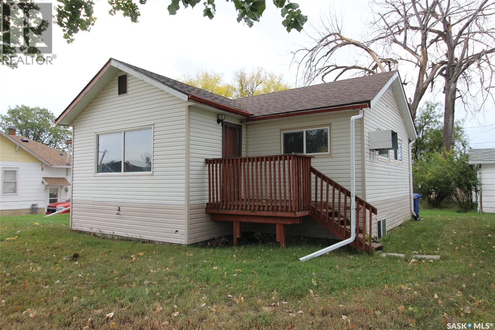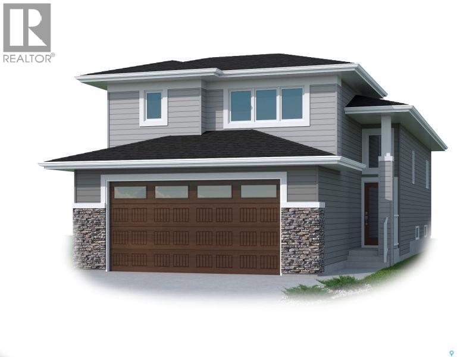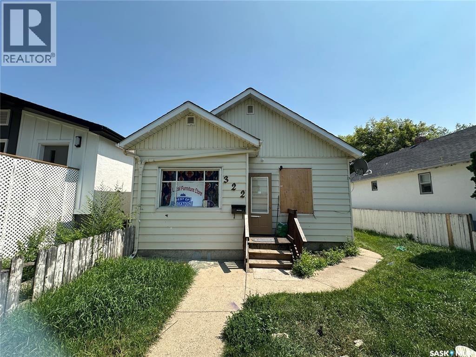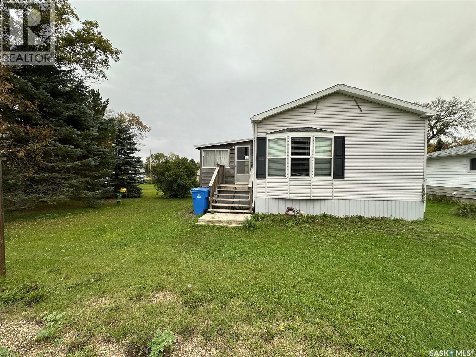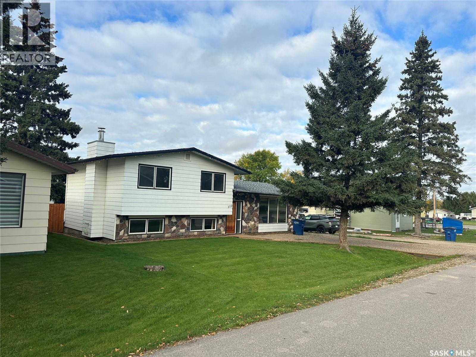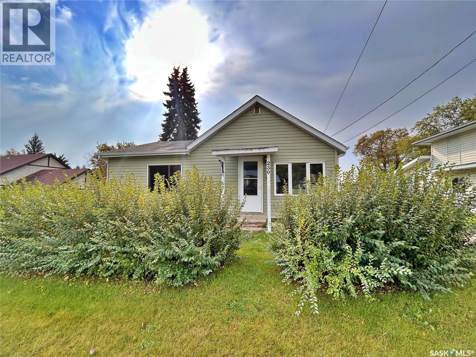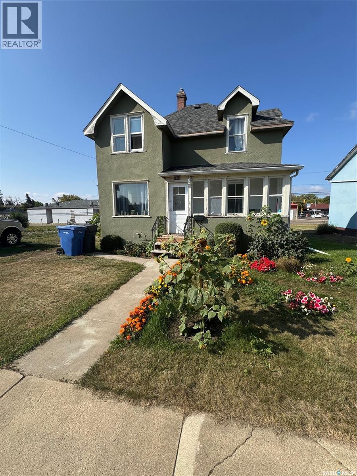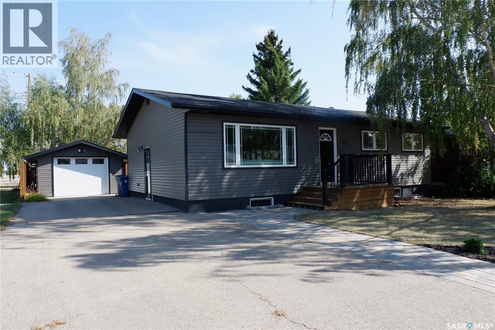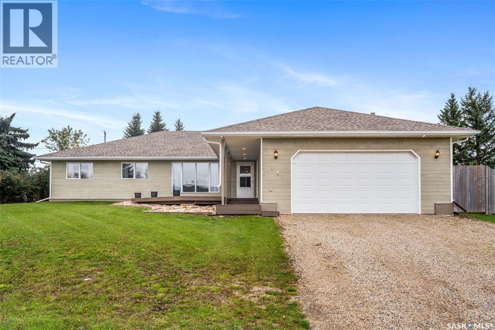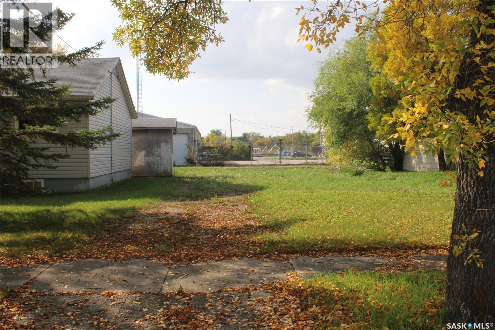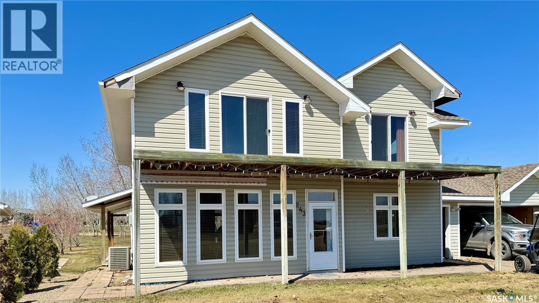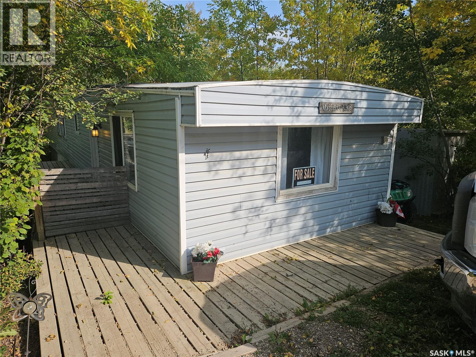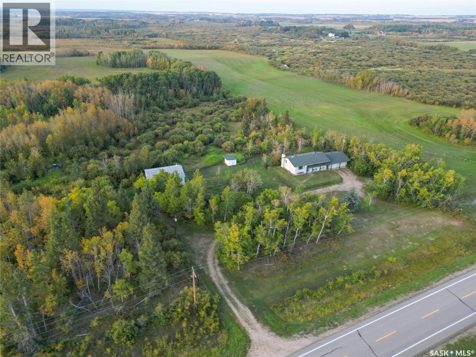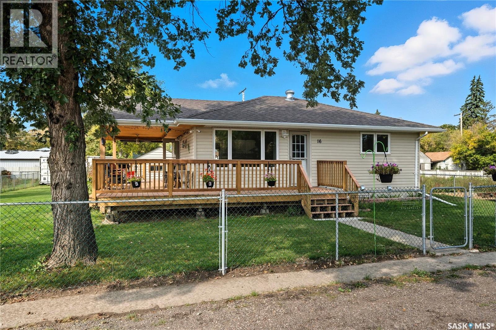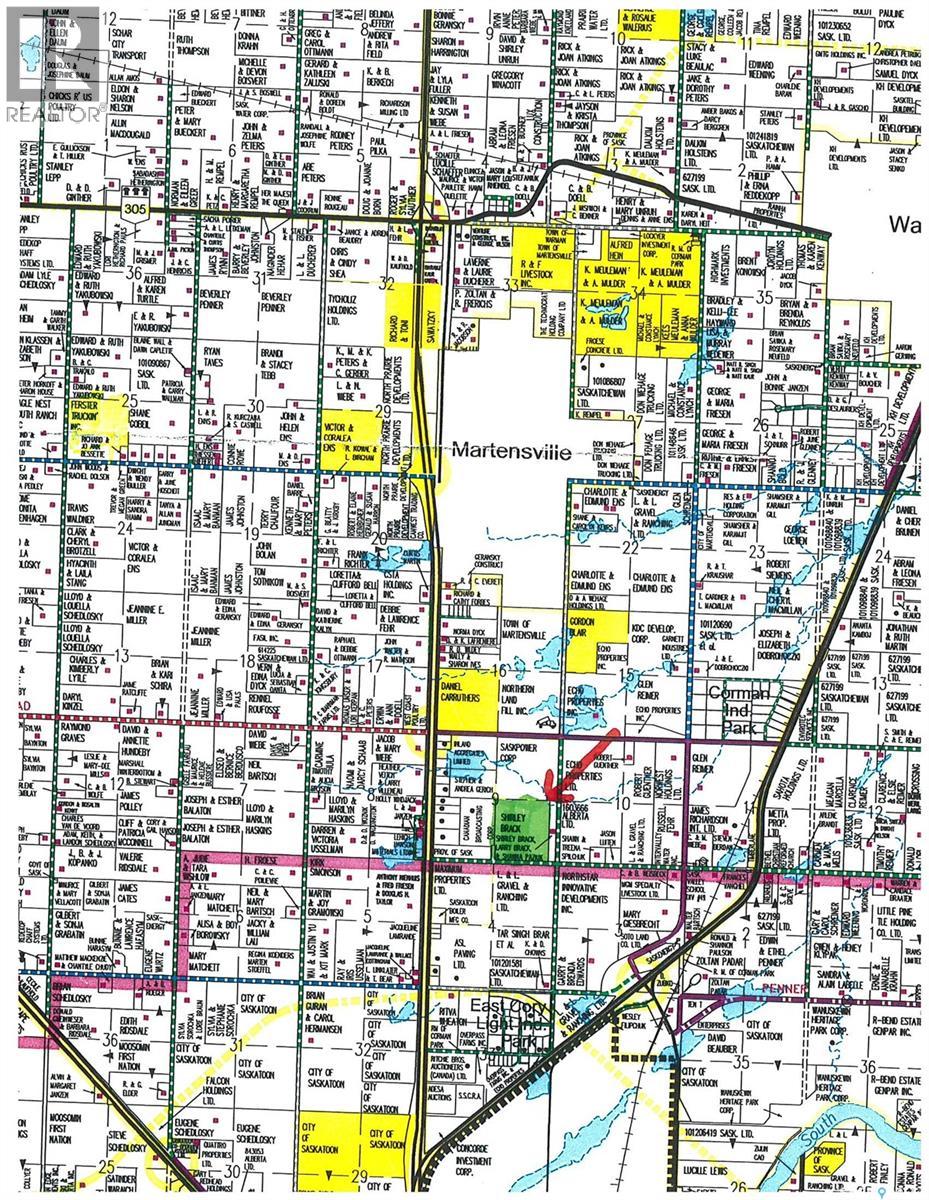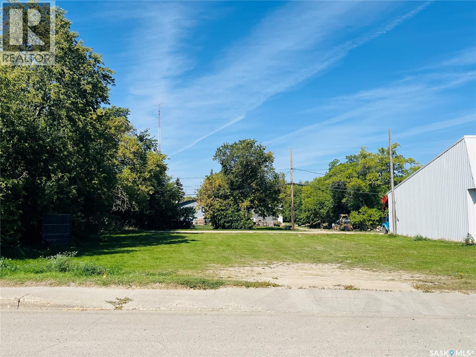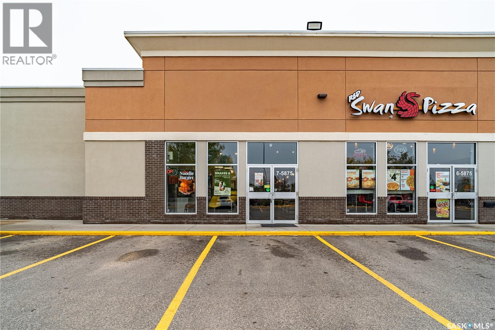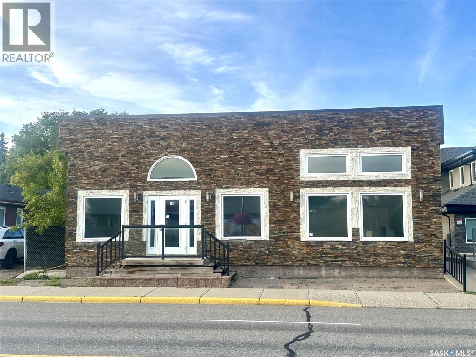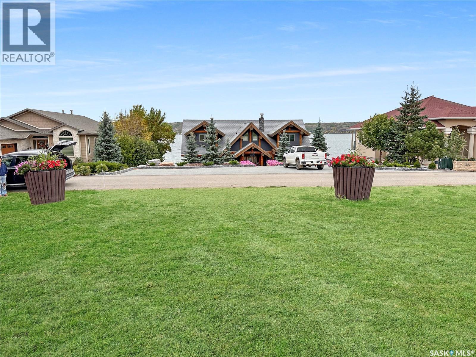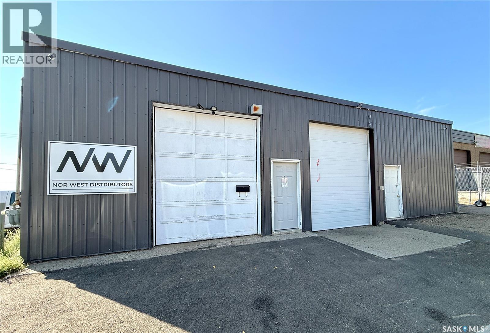Property Type
Cragg Home Quarter
Arborfield Rm No. 456, Saskatchewan
Welcome to the Cragg property — a rare and beautifully maintained country oasis offering privacy, space, and endless potential. Set on a full quarter section with 90 cultivated acres, plus bush and pasture land, this spacious 2000+ sq ft home features a well-designed, single-level layout with an open-concept kitchen, dining, and living area that opens onto a peaceful back patio. With 4 generous bedrooms, 2 bathrooms (including a 5-piece main bath), a dedicated office, and a large mudroom/laundry/bathroom combo off the heated attached garage, this home is perfect for family living or hosting guests. Recent upgrades include new shingles, siding, windows, doors, flooring, paint, and appliances. The mature treed yard offers tranquility, shelter, and privacy, complete with multiple outbuildings which include workshops, quonsets, sheds, and an older barn. There are established flower and vegetable gardens. Ideally located between Arborfield and Carrot River, just minutes from the treeline, this one-of-a-kind property is ideal for outdoor enthusiasts, hobby farmers, or those seeking a quiet, wildlife-rich retreat. (id:41462)
4 Bedroom
2 Bathroom
2,032 ft2
Royal LePage Renaud Realty
Siemen, Brack And Paziuk Acreage
Corman Park Rm No. 344, Saskatchewan
Prime investment, development or holding property. Located between two major highways #11 & #12, midway between Saskatoon & Martensville. Power & water along the gravel road. The land is flat, with a dugout, fenced on 3 sides. The zoning is DAG1, light industrial. Buyer to pay GST if applicable. (id:41462)
Royal LePage Saskatoon Real Estate
17-30 Mckenzie Street N
Outlook, Saskatchewan
17–30 McKenzie St N, Outlook, SK OUTLOOK, SK real estate/development land opportunity offers fourteen (14) titled lots within town limits, each 25'×120' for a combined 350'×120' (˜ 0.96 acres) in a treed, acreage-style setting near LCBI and the South Saskatchewan River. Municipal water & sewer are not currently available; consult SK Public Health for onsite sewage options (single-compartment or two-compartment with pump-out/field). Water may require a cistern or private well (buyer to verify); future servicing may be possible as the town expands northward. Permitted uses include community gardens, farm stands, home-based business (Type 1), municipal facilities, parks & playgrounds, public schools, public works, and single-detached dwellings. Discretionary uses (by approval) include adult day care (Types 1 & 2), bed & breakfast homes, community centres, convenience stores, daycare centres & preschools, home-based business (Type 2), large accessory buildings, and personal care homes (Types 1 & 2). Consult the Town of Outlook for definitions, requirements, and approvals. (id:41462)
Royal LePage Varsity
90 Foord Crescent
Macoun, Saskatchewan
This is a perfect location in a quiet town to build your dream home! Macoun offers several services like a K-8 school, gas station and convenience store. Call today for more information! (id:41462)
RE/MAX Blue Chip Realty - Estevan
138 Redcoat Drive
Eastend, Saskatchewan
Right on the way into Eastend, SK this beauty is the best bang for your buck! This raised bungalow was set up on a large 50'x120' lot. A three bedroom bungalow, with an un-traditional layout, this home is ready for your family. Through the front door you enter into a large living room with great natural light. The kitchen is a dine-in style with a large bank of cabinets and sunny views. Each of the three bedrooms have loads of closet space and the main floor bath has a deep soaker tub with a ceramic tile surround. The lower level is framed up with bedroom and 2pc bath. The Seller has worked hard to update all the windows to newer PVC style, added an updated electrical pane, pex plumbing, and an EE furnace. Lots of the heavy lifting has been done with drywall hung so the finishing will be quick and easy. The owner has just updated the shingles in July of 2024. Get the space and updates you are looking for at the price you want! (id:41462)
4 Bedroom
2 Bathroom
928 ft2
Access Real Estate Inc.
503 Asokan Avenue
Saskatoon, Saskatchewan
"New" Ehrenburg built 1332 sq.ft Modified Bi level. Spacious and open floor plan. Lower level is designed to allow for an Optional 2 Bedroom LEGAL SUITE. Kitchen features: Superior built Custom cabinets, exterior vented OTR microwave, built in dishwasher and quartz counter tops. 3 bedrooms. Master bedroom with walk in closet and 3 piece ensuite, Triple glazed windows. Double attached garage. Poured concrete driveway and front landscaping. Scheduled for a April 2026 possession. Currently Under Construction. **NOTE** Pictures are from a previously completed Unit. Interior and Exterior specs vary between builds. (id:41462)
3 Bedroom
2 Bathroom
1,332 ft2
RE/MAX Saskatoon
322 H Avenue S
Saskatoon, Saskatchewan
Affordable and well-maintained property with strong rental appeal. Solid construction, upgraded windows, and a central location make this a smart cash flow opportunity. Ideal for investors seeking an easy-to-manage home with reliable tenant who wants to continue renting. With its oversized lot, there’s room to expand or build an additional home, making it a rare opportunity near downtown, schools, and the river. (id:41462)
2 Bedroom
1 Bathroom
773 ft2
Boyes Group Realty Inc.
211 North Street
Stoughton, Saskatchewan
Escape the ordinary with this affordable and inviting 3-bedroom mobile home, nestled on a large, beautifully treed lot that offers both privacy and room to grow. Whether you're a first-time buyer, downsizer, or investor, this property presents a unique opportunity to enjoy peaceful country-style living with all the comforts of home. Step inside to a functional layout featuring a bright living area, an eat-in kitchen with ample cabinetry, and three comfortably sized bedrooms — perfect for families or guests. The large master bedroom has a walk in closet as well as an ensuite with a new walk in tub. The other 2 bedrooms are also generous sided located at the other end of the home from the master with the full bathroom. The laundry is conveniently located just off the kitchen. Outside, the generous lot is a nature lover’s dream. Towering mature trees provide shade and privacy, while still leaving plenty of space for gardening, kids to play, or future additions like a garage or workshop. Enjoy morning coffee on the deck, or evenings around a firepit under the stars. Located in a quiet, family-friendly area, yet just minutes from local amenities, schools, and recreation, this property offers the perfect balance of rural charm and convenience. (id:41462)
3 Bedroom
2 Bathroom
1,520 ft2
Century 21 Border Real Estate Service
112 5th Avenue N
Big River, Saskatchewan
This 1240 sqft foot well built home is in a great area of Big River close to the parks, grocery, post office and schools. This home offers a wide open concept kitchen, dining and living room on the main floor, three bedrooms with lots of closet space and a 2 pc on suite off the master bedroom. The 3rd level offer lots of extra family room space as well as another 3pc bathroom and laundry room. There is a door that enters the back yard from the laundry room as well. Then the 4th level offers tons of more space, a large freezer, cold storage room and large utility room with amply amounts of storage space. The home has had the yard all landscaped as well as all new electrical work. The 24x26 insulated and heated garage offers lots of additional parking and work areas. Contact your agent today to come have a look. (id:41462)
3 Bedroom
3 Bathroom
1,240 ft2
RE/MAX P.a. Realty
230 Railway Avenue W
Wawota, Saskatchewan
searching for a SUPER AFFORDABLE 3 bedroom home?? here it is; a great starter home OR better yet; purchase it as an INCOME property and start making money! This home gives you the ability to add your own touch to make it your own - with a few finishing cosmetic touches here and there and this home would make a fantastic little home. This home offers 3 bedrooms, main floor laundry, updated exterior (windows, siding, soffit, fascia), 902 SQFT, and 3 lots totalling 90' frontage, is sure to please, now is the time to BUY! PRICED AT $64,000 -- that's an approximately $330/month mortgage with just 5% down! Call an agent to view! (id:41462)
3 Bedroom
1 Bathroom
902 ft2
Royal LePage Premier Realty
1481 101st Street
North Battleford, Saskatchewan
Cute and cozy character home close to downtown and elementary schools. This 5 bedroom 1 bath home is perfect for first time home buyers as well as investors. There is plenty of natural light, large dine kitchen area or the option of a formal dining room if needed. Laminate throughout most of the house and the furnace and shingles are approx 5 years old. Call today for more information. (id:41462)
5 Bedroom
1 Bathroom
1,354 ft2
Century 21 Prairie Elite
101 Empire Place
Assiniboia, Saskatchewan
Situated in the Town of Assiniboia, this property boasts an excellent location near schools and recreational amenities. The home is move-in ready and has been comprehensively upgraded with high-quality finishes throughout. Custom Hickory cabinetry enhances the kitchen and extends into the dining area, which also features a built-in computer desk. The main floor is finished with solid core vinyl plank flooring, except for the bathroom, which has durable vinyl tile. There are three bedrooms on the main level and two additional bedrooms in the fully developed basement, making the layout ideal for families. The interior decor features modern paint colours, creating an inviting atmosphere. Garden doors from the dining room open onto an oversized deck with glass inserts, offering a comfortable space to enjoy the private backyard, complete with mature landscaping, garden boxes, and abundant plantings. The property includes enclosed blinds on the garden doors, with custom up/down and room-darkening blinds in other areas. The basement features vinyl plank flooring with a water membrane installed below for moisture control, as well as ample storage options, including a finished room under the stairs and a full storage room. Utilities include a high-efficiency natural gas furnace, on-demand water heater, and owned water softener, all located in a spacious laundry room. The exterior of the home is maintenance-free, featuring newer vinyl siding and asphalt shingles. Additional highlights include a paved driveway leading to a single detached insulated garage, insulated bathroom walls, and solid core doors. One basement bedroom is soundproofed. This property offers exceptional comfort and a range of modern upgrades. (id:41462)
5 Bedroom
2 Bathroom
1,040 ft2
Century 21 Insight Realty Ltd.
14 Poplar Drive
Birch Hills, Saskatchewan
Welcome to this extensively updated 2,300 sq. ft. bungalow, perfectly situated on two spacious lots in the quiet community of Birch Hills. Backing onto an open field, this property offers peace, privacy, and plenty of room to enjoy small-town living at its finest.Step inside to find a bright and inviting open floor plan with a large living room and a seamless flow between the kitchen, dining, and family room—ideal for both everyday living and entertaining. The kitchen has been beautifully refreshed with new countertops, a new range hood, cooktop, wall oven, microwave, and fridge. Patio doors off the dining area lead to a small deck and a sunny south-facing backyard.This home offers four generous bedrooms and three bathrooms, including a spacious primary suite. Renovations throughout include new shingles, fresh paint, updated light fixtures, and all new flooring.Additional highlights include a double attached heated garage and a recently serviced and upgraded boiler with efficient in-floor heating. All existing appliances are included, making this move-in ready home a fantastic opportunity. There is also a potential here for a 1 bedroom suite or mother in-law area. All existing appliances included! (id:41462)
4 Bedroom
3 Bathroom
2,304 ft2
Royal LePage Icon Realty
258 Betts Avenue
Yorkton, Saskatchewan
258 Betts is a 50' X 115' lot . The lot is ready for your dream home . Located in a mature area and walking distance to downtown . (id:41462)
RE/MAX Blue Chip Realty
243 Ruby Drive
Coteau Rm No. 255, Saskatchewan
Welcome to 243 Ruby Drive at Hitchcock Bay, LAKE DEIFENBAKER! Discover the perfect balance of comfort and lakeside living in this beautifully designed YEAR-ROUND FAMILY HOME, built in 2009. Offering 3 spacious bedrooms and 2 bathrooms, this home is thoughtfully laid out with a private master suite upstairs complete with ENSUITE BATHROOM. The main living area greets you with soaring 16-FOOT PINE-LINED CEILINGS that create warmth and character, while the semi-open kitchen sits conveniently between the dining and living spaces ideal for both entertaining and everyday life. Upstairs, you’ll find a LARGE RECREATION ROOM with an island, wet bar, and bar fridge, making it a fantastic spot to host guests or unwind with family. Step outside onto multiple decks - whether from the living room, the rec room, or directly from the master bedroom. These outdoor spaces overlook the GREEN SPACE behind the property, complete with a playground, making it perfect for families. The community of HITCHCOCK BAY is a true gem, known for its incredible fishing, boating, and lake lifestyle. After a day on the water, your heated, insulated 2-car ATTACHED GARAGE offers plenty of room for vehicles, gear, and lake toys. CONVENIENTLY LOCATED only 45 minutes from Outlook, 90 minutes from Saskatoon, and just 2 hours from Regina, this home combines accessibility with a peaceful retreat. Whether you’re seeking a recreational escape or a full-time residence, 243 RUBY DRIVE offers a lifestyle of relaxation, recreation, and lasting memories on the lake. (id:41462)
3 Bedroom
2 Bathroom
2,380 ft2
Royal LePage Varsity
189 9th Street
White Bear Ir 70, Saskatchewan
Year-Round Retreat Near White Bear Lake - This cozy, year-round home is perfectly situated just a short stroll from beautiful White Bear Lake and one of the finest golf courses in the southeast. Whether you're seeking a peaceful getaway or an active lifestyle, this property offers the best of both worlds. Featuring 3 bedrooms and 2 bathrooms, the home is designed for comfort and functionality. The fully equipped kitchen flows into a spacious living room—ideal for relaxing or entertaining. Step outside to the deck and a cozy outdoor fireplace area, perfect for gatherings with family and friends. The large side yard offers additional space for recreational activities, including winter fun like ice fishing, snowmobiling, or simply enjoying the Christmas holidays at the lake. Surrounded by mature trees, the property provides privacy and a true up-north feel year-round. Don't miss your chance to own this versatile property—ideal as a family home, vacation retreat, or even a rental property. (id:41462)
3 Bedroom
1 Bathroom
1,216 ft2
Performance Realty
Spruce Home Acreage
Buckland Rm No. 491, Saskatchewan
Spacious, functional, and convenient describes this acreage property approximately 15 minutes north of Prince Albert. Paved road to the 1.75-acre yard site, this partially treed property features a large 1376 sq. ft. Bi-Level finished up and down. Updated kitchen with oak cabinets, new light fixtures, hard surface countertop with undermount sink, tiled backsplash and upgraded “Miele” built in dishwasher. Fridge, Stove also included. L shaped living and dining room with southwest exposure and lots of natural light. Upgraded light fixtures in front foyer and kitchen add to the livability and appeal of this area. 3 spacious bedrooms on the main (note Seller has been advised that currently the window size in these bedrooms does not meet the current legal egress requirements) 2-piece ensuite off the primary bedroom. Large 4-piece bath with Boeing tub completes the upper level. Lower level features a large family room with beautiful wood burning fireplace with oak mantle snuggly placed in the corner across from the bar area. An additional 3-piece bathroom allows for a potential of 2 additional bedrooms which currently are being used as a den and storage room. A large laundry room with newer washer and dryer and a large mudroom area with hard-to-find walkout backdoor from the lower level adds to the functionality of this home. A new furnace was installed in December 2024. A breezeway aids access to the 28’ x 28’ garage with mechanic’s pit and former heating system. In addition to the spacious garage the property features a 34’ x 40’ shop with concrete flooring, a newer 10’ x 10’ overhead door with opener. There is an additional wired uninsulated 10’x10’ shed on concrete pad. Seller states shingles on the house, garage, and shop were replaced in 2022. This home has been well maintained, clean and neat and ready for new owners to make it their own. (id:41462)
3 Bedroom
3 Bathroom
1,376 ft2
RE/MAX P.a. Realty
16 Walsh Street
Qu'appelle, Saskatchewan
Fully Renovated Home on Triple Lot in Qu’Appelle! Step into this nearly 800 sq. ft. home that feels brand new from top to bottom. The main floor features a bright and cozy living space, a primary bedroom, and a stylish 4-piece bathroom. Downstairs, you’ll find a massive bedroom/flex space plus a 3-piece bath with stand-up shower—perfect for guests, hobbies, or a private retreat. Every detail has been updated: new LVP flooring and subfloor, reinforced main beam, relocated stairs, fresh paint, modern lighting, updated wiring (100amp), new kitchen with farm sink, bathrooms, blinds, and added insulation. Outside, enjoy the peace of a triple lot with garden space, fire pit, and a 14x24 garage. The standout feature? A large covered deck with slide-down privacy screens, ideal for outdoor enjoyment. Located in the friendly community of Qu’Appelle, just a quick drive from Regina, this home offers the perfect balance of small-town living and modern convenience. Move-in ready and waiting for you! (id:41462)
2 Bedroom
2 Bathroom
780 ft2
RE/MAX Crown Real Estate
Brack And Siemens Land
Corman Park Rm No. 344, Saskatchewan
Prime investment, development or holding property. Located between two major highways #11 & #12, midway between Saskatoon & Martensville. Power & water along the gravel road. The land is flat, with a dugout, fenced on 3 sides. The zoning is DAG1, light industrial. Buyer to pay GST if applicable. (id:41462)
Royal LePage Saskatoon Real Estate
512 Main Street
Moosomin, Saskatchewan
Check out this PRIME LOCATION for a COMMERCIAL BUILDING in Moosomin! 100'x125', zoned C2, and located right on Main Street across from the Coop Hardware Store! Call for more info! (id:41462)
Royal LePage Martin Liberty (Sask) Realty
7 5875 Rochdale Boulevard
Regina, Saskatchewan
This beautifully developed restaurant offers 1,598 sq. ft. of space with a fully equipped commercial kitchen, including a walk-in cooler, freezer, and plenty of storage. With low monthly rent and seating for more than 15 guests, it’s a turnkey opportunity ready for a new owner to bring in their own concept. The trade name is not included, giving flexibility to convert the space into another restaurant or franchise. Designed with efficiency and functionality in mind, this dream setup is ideal for anyone looking to step into ownership with ease. Book a showing with your agent today to explore this opportunity. (id:41462)
1,598 ft2
Royal LePage Next Level
106 Central Street E
Warman, Saskatchewan
Investment Building for Sale! Welcome to 106 Central Street located in the heart of the beautiful City of Warman! This well-kept 2,161 sq ft building has an interior that is fully renovated: flooring, washrooms, kitchen, office spaces, lighting, AC, furnace and water heater. This property also comes with its own paved parking lot in the rear. Great long term tenant in place to make this a perfect investment and holding property. Located on 106 Central Street which is a high traffic / foot exposure in the community! Don’t miss out on this amazing business opportunity! (id:41462)
2,161 ft2
Coldwell Banker Signature
11 Aaron Drive
North Qu'appelle Rm No. 187, Saskatchewan
Build your dream getaway on this scenic 77' x 104' (0.19-acre) lot nestled in the desirable resort community of Jasmin on Echo. This flat, clean, and level hillside property offers stunning views overlooking Echo Lake, making it the perfect spot for your custom home or vacation retreat. The lot is fully prepped and ready for your build, with natural gas and power services conveniently available at the roadside. A private septic holding tank and well will be required for water and wastewater needs. Enjoy the tranquility of lake life with the bonus of being part of a vibrant resort area. Whether you're planning a seasonal escape or a year-round residence, this lot offers an unbeatable location. Don't miss out – contact your favorite local real estate team today for more information! (id:41462)
Authentic Realty Inc.
1161 98th Street
North Battleford, Saskatchewan
Take a look at this 5000 square foot heated building in a good location in North Battleford. This building is currently divided into two main parts offering the potential of having two tenants. The south side includes a reception area with office, additional office, washroom, and large warehouse area. The North side offers a warehouse area, washroom, office, and storage room. Access to the building includes a dock door, three grade level roll up doors, and two man doors. Each side is metered for power and gas. Upgrades include a new metal roof in 2021, some over head doors, new water service 2024, water heater 2015, unit heater 2018, some lighting 2024, removal of stucco and tin install 2010/2011. This listing offers many opportunities such as a revenue property, use one side rent out the other, or even a retail business location. The current tenants would be interested in staying. Call today for more info. (id:41462)
5,000 ft2
Century 21 Prairie Elite



