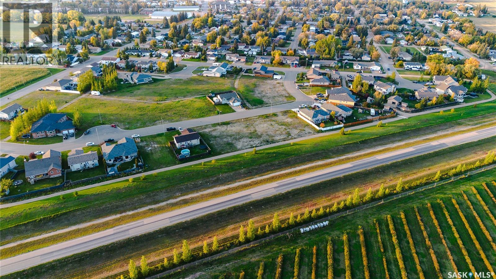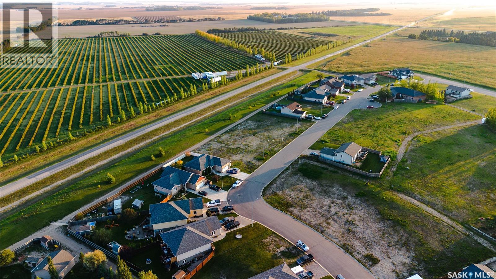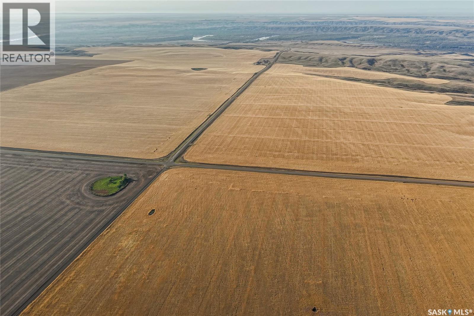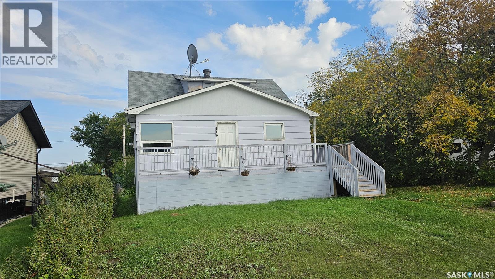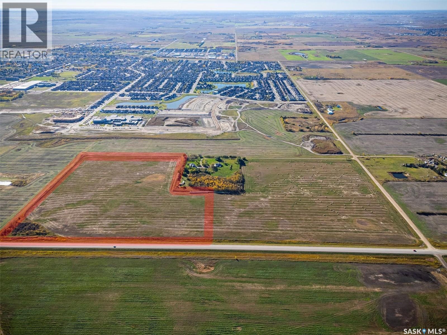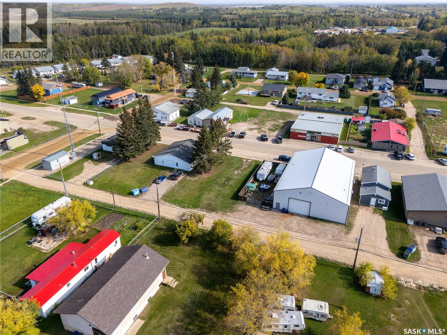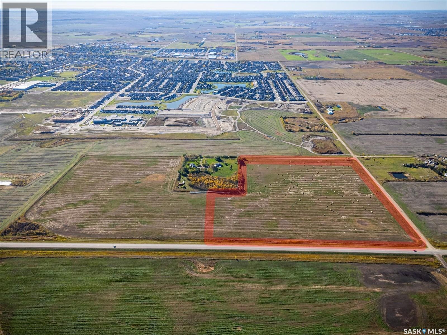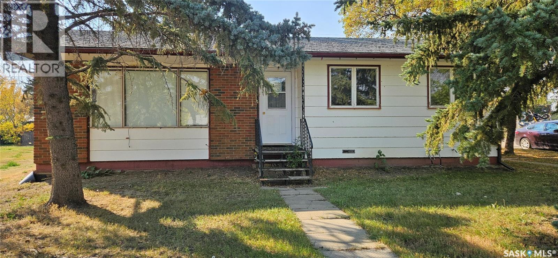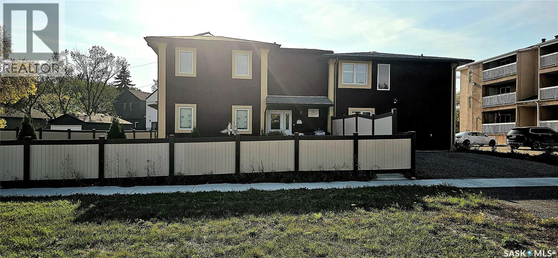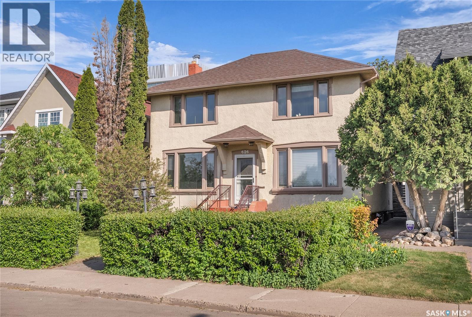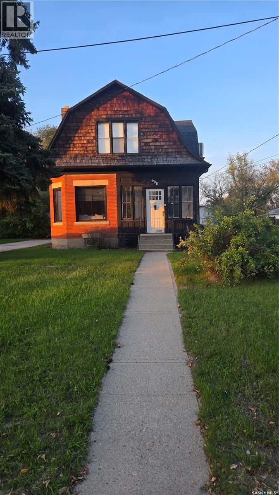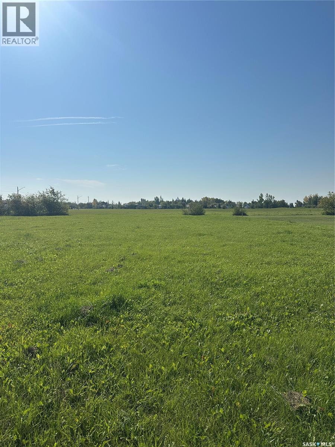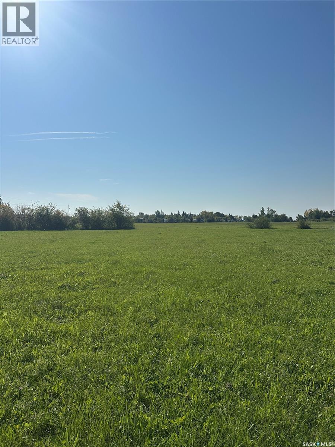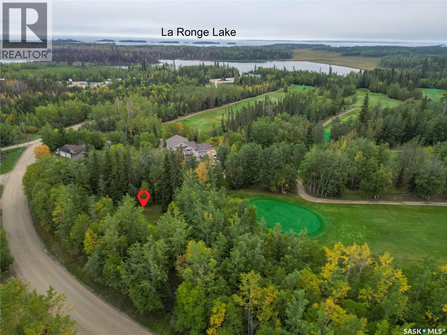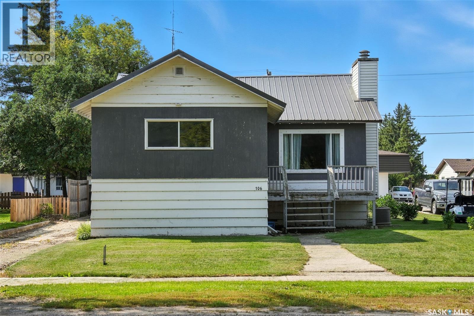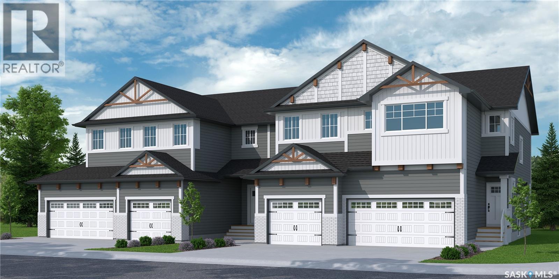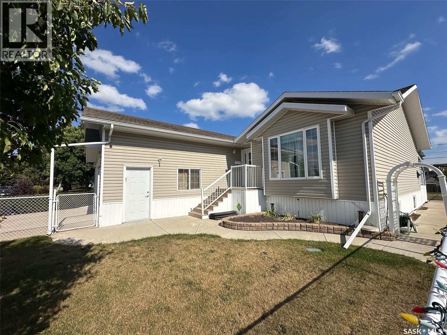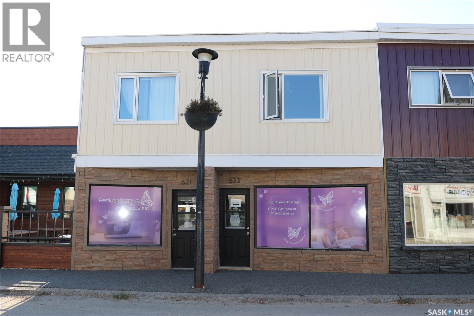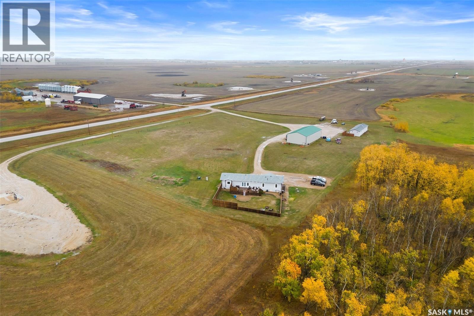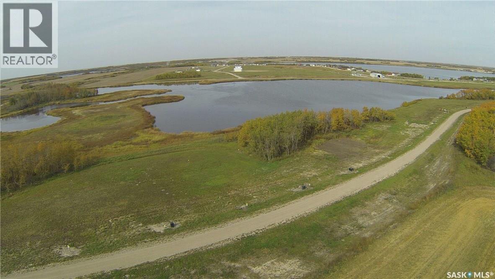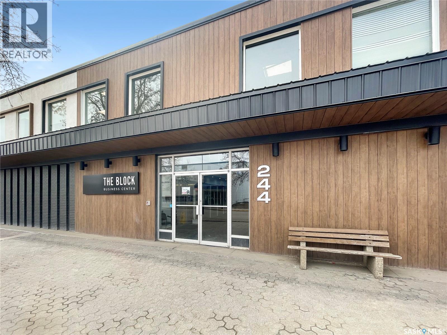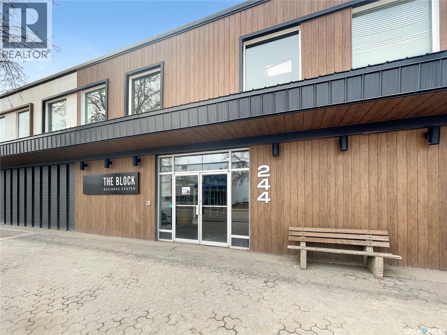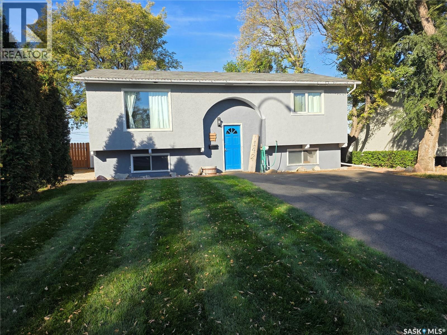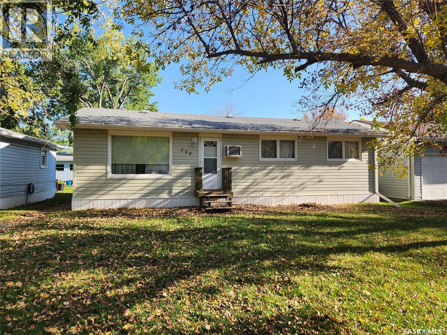Property Type
18 Poplar Crescent
Birch Hills, Saskatchewan
Build Your Dream Home in Birch Hills! Situated in one of Birch Hills’ most desirable neighborhoods, this 0.16-acre lot is priced to sell and ready for your vision. Whether you're looking to settle down or invest, this quiet town with a big heart offers the perfect backdrop for your next chapter. Enjoy the charm of small-town living with easy access to local amenities, schools, and parks—all while being just a short drive from Prince Albert. With ample space to design the home you’ve always wanted, this lot is a rare opportunity in a growing community. Don’t miss your chance to secure a piece of Birch Hills—where neighbours become friends and every sunset feels like home. (id:41462)
Exp Realty
20 Poplar Crescent
Birch Hills, Saskatchewan
Build Your Dream Home in Birch Hills! Situated in one of Birch Hills’ most desirable neighborhoods, this 0.16-acre lot is priced to sell and ready for your vision. Whether you're looking to settle down or invest, this quiet town with a big heart offers the perfect backdrop for your next chapter. Enjoy the charm of small-town living with easy access to local amenities, schools, and parks—all while being just a short drive from Prince Albert. With ample space to design the home you’ve always wanted, this lot is a rare opportunity in a growing community. Don’t miss your chance to secure a piece of Birch Hills—where neighbors become friends and every sunset feels like home. (id:41462)
Exp Realty
Rm261 Chesterfield Land
Chesterfield Rm No. 261, Saskatchewan
This package includes 17 quarters of grain land along the SK-AB border. There are 14 quarters located in Saskatchewan and 3 in Alberta. We have broken this land into two listings due to provincial regulations but both listings must sell together. MLS # SK019001 (listed at $7,850,000) must be sold together with MLS # A2254817 (listed at $850,000). Many of these fields are large multi quarter fields, making for ease of modern farming practices. The land has strong soil classifications and strong average assessed value. The soil is a mix of heavy clay, clay and clay loam. The SAMA stone rating is mostly “slight” or “none to few” and the SAMA topography rating is mostly “level to nearly level” and “gentle slopes”. Yard site in Saskatchewan with two Alcafab trailers and 40x80 shop. There is good all-season road access to the land. (id:41462)
RE/MAX Saskatoon
116 2nd Avenue
Meacham, Saskatchewan
Affordable living in the quiet community of Meacham! This charming 1 ½ storey home offers 1,080 sq ft with 3 bedrooms plus a den and 3 bathrooms. The main floor features a spacious primary bedroom with hardwood floors, convenient laundry, and two bathrooms for added comfort. Enjoy the bright and open living room complete with a cozy gas fireplace, perfect for family gatherings. The kitchen comes with all appliances included, and upstairs you’ll find two additional bedrooms, a den, and another bathroom. Outside, the large partially fenced yard provides plenty of space for kids, pets, or gardening. Meacham is located just south of Highways 5 & 2—only 45 minutes from Saskatoon—offering a safe, family-friendly community with school bus service to Viscount, nearby lakes and potash mines, and the benefit of clean reverse osmosis water. (id:41462)
3 Bedroom
3 Bathroom
1,080 ft2
Centra Realty Group Inc.
Warman North Development Land Parcel B
Warman, Saskatchewan
33.48 acres to be sold with adjoining parcel that has 33.15 acres for a total of 66.63 acres that is already annexed to the city of Warman! Great investment property! 33.48 acres to be sold with adjoining parcel that has 33.15 acres for a total of 66.63 acres that is already annexed to the city of Warman! This land has the potential of having over 200 city lots once developed. Great opportunity to invest in one Saskatchewan's fastest growing cities. Warman is a short 24km commute out of Saskatoon. Call today for more details. (id:41462)
Boyes Group Realty Inc.
165 & 167 Main Street
Pierceland, Saskatchewan
Discover the potential in Pierceland: two side-by-side lots located directly on Main street. With a highly visible location and easy access, this property presents an opportunity for development in a charming, growing community. Both lots together are 50 feet wide and 125 feet deep and the services are right long the road. The lots are a blank canvas, ready for you to bring your vision to life. Pierceland has an amazing K-12 school, a grocery store, post office, library, restaurants and a liquor store/bar. Just fifteen minutes north of town takes you to the beautiful Meadow Lake Provincial Park, which has numerous campgrounds, hiking trails and lakes. GST is applicable (id:41462)
Coldwell Banker Signature
Warman North Development Land Parcel A
Warman, Saskatchewan
33.15 acres to go with adjoining listing that has 33.48 acres for a total of 66.63 acres of annexed land to the city of Warman. Great investment property! 33.15 acres to be sold with adjoining parcel that has 33.48 acres for a total of 66.63 acres that is already annexed to the city of Warman! This land has the potential of having over 200 city lots once developed. Great opportunity to invest in one Saskatchewan's fastest growing cities. Warman is a short 24km commute out of Saskatoon. Call today for more details. (id:41462)
Boyes Group Realty Inc.
1101 Division Street
Vanguard, Saskatchewan
Situated on a corner lot, this 3 bedroom/2 bathroom home is the perfect fit for a growing family or a comfortable retirement lifestyle. The main floor offers 2 bedrooms, a 4-piece bath, with the convenience of a main floor laundry room. The large living room and kitchen/dining area, flow seamlessly ,creating a warm space for gatherings. The basement offers even more space with a large family room, a third bedroom, a 3 piece bath, and a spacious utility room. This home also has the bonus of a large yard and a 2 car garage for extra parking and storage. Vanguard has a K-12 school, Co-op grocery & gas station, swimming pool, skating rink, and community center. Call today today to book your personal showing. (id:41462)
3 Bedroom
2 Bathroom
1,080 ft2
RE/MAX Of Swift Current
310 18th Avenue E
Regina, Saskatchewan
This 19 room personal care home is centrally located at 318-18th Ave E. offers a great business opportunity. Licensed with the Saskatchewan Ministry of Health for 20 residence. 13 single rooms, 3 single rooms with 1/2 bath and 3 couples suite with 1/2 bath. Significant renovations and upgrades for 2014-2018, specifically to accommodate residents of varying abilities, including but not limited to building addition, 4" water & sewer, Fire suppression and sprinkler system and Elevator. (id:41462)
6,456 ft2
RE/MAX Crown Real Estate
626 Saskatchewan Crescent E
Saskatoon, Saskatchewan
626 Saskatchewan Crescent East presents a unique opportunity at an attractive price point within a coveted neighborhood. The property boasts a spacious 37.2 x 140' lot and is conveniently located within walking distance to the popular Broadway attractions and Saskatoon amenities. The highlight of this turn-of-the-century home is its three bedrooms on the upper level, complemented by a charming second-floor balcony overlooking the beautifully landscaped zero-maintenance rear yard. The outdoor space features a patio stone area, pergola, and a double detached heated garage equipped with an EV charger. Additionally, a vaulted ceiling studio attached to the garage offers a versatile 50-foot space with in-floor heating. Inside the home, you'll find a well-appointed main floor featuring a functional kitchen with a gas range and exterior vented range hood, a spacious dining room, a comfortable living room with a gas fireplace, and a cozy library nook. The main floor is completed by a convenient three-piece bathroom. The basement level adds to the home's appeal with a large family room, a luxurious steam shower bathroom, a laundry room, and a mechanical room housing a boiler for in-floor heating and radiant heat throughout the house. Notable features include a brand-new hot water tank, superior cabinetry, hardwood floors, natural gas connections for the BBQ and heater, offering a blend of comfort, convenience, and modern amenities to create a welcoming and functional living space. (id:41462)
3 Bedroom
3 Bathroom
1,823 ft2
Trcg The Realty Consultants Group
608 Walsh Avenue
Oxbow, Saskatchewan
This two storey three bedroom/two bathroom home is situated on two mature lots and is a must see. Enjoy the character of days gone by with all of the modern updates. The amazing open concept kitchen is complete with an eat at stonework island, stainless steel appliances, quiet close cabinetry, and walk in pantry. The dining room has all weather patio doors that open up to the new deck and partially fenced private back yard. The main floor has all weather windows 2015, plumbing and electrical 2015, hot water tank 2015, boiler and radiators 2015, flooring throughout 2015, lighting 2015, shingles 2015. Spray foam insulation 2014 and attic insulation 2015. Both bathrooms renovated 2015. New thermostate 2024. Radial air conditioner. Southeast side of shingles repaired 2025. Architectural plans for the addition on the neighboring lot can be included. This is an amazing home that is move in ready. (id:41462)
3 Bedroom
2 Bathroom
1,100 ft2
Performance Realty
804 Park Drive
Good Lake Rm No. 274, Saskatchewan
Dreaming of lake living? 803 & 804 Park Drive are located at Burgis Beach on Good Spirit Lake and are ready to make your dreams a reality. Each lot is measured at 49ft x 114ft, and both feature Canora water. A great opportunity to snag both lots together to start enjoying your summers on the boat, and winters on snowmobiles. Burgis Beach is 15 mins from Canora, and 25 mins from Yorkton. (id:41462)
RE/MAX Blue Chip Realty
803 Park Drive
Good Lake Rm No. 274, Saskatchewan
Dreaming of lake living? 803 & 804 Park Drive are located at Burgis Beach on Good Spirit Lake and are ready to make your dreams a reality. Each lot is measured at 49ft x 114ft, and both feature Canora water. A great opportunity to snag both lots together to start enjoying your summers on the boat, and winters on snowmobiles. Burgis Beach is 15 mins from Canora, and 25 mins from Yorkton. (id:41462)
RE/MAX Blue Chip Realty
102 & 104 Eagle Point Drive
Northern Admin District, Saskatchewan
Indulge in the enchanting beauty of the boreal forest as you contemplate building your dream home on this exceptional double lot, elegantly positioned alongside the 5th hole green of the prestigious Eagle Point Golf Course. Spanning a combined total of 0.29 acres of land with an impressive 73.25' frontage directly against the green, this property offers captivating views of the lush greenery, wildlife and the opportunity to create a residence straight out of a design magazine. Embrace the convenience of being mere steps away from Eagle Point Marina, granting you effortless access to the picturesque waters of Lac La Ronge. Immerse yourself in luxury and tranquility with this unparalleled opportunity to own a truly remarkable piece of land that promises a lifestyle of opulence and endless possibilities. (id:41462)
Coldwell Banker Signature
106 3rd Avenue E
Nokomis, Saskatchewan
This well kept bungalow in the quiet town of Nokomis is move in ready and priced to sell! Step in the front door to a foyer accessing hall to kitchen, living room, bathroom and 2 bedrooms. A spacious living room is L shaped to include dining area with built in mid century storage. Kitchen is compact with plenty of cupboards plus fridge, stove and portable dishwasher. Laundry is in mudroom off back porch. There's a side entrance accessing the basement or mudroom. Updated back deck accesses unheated back porch to mudroom. Basement is partially finished with workout area, bedroom and cold storage room Furnace is HE with central air, and water heater is HE on demand. Mature yard has perennial beds, and detached garage has additional workspace/storage area. Nokomis has a medical clinic, bar, drugstore, grocery and hardware stores, Co-op Agro, restaurants, K-8 school, rec center and more!! Call today for your viewing appointment! (id:41462)
2 Bedroom
1 Bathroom
972 ft2
Realty Executives Watrous
110 Traeger Common
Saskatoon, Saskatchewan
**NEW** TOWNHOUSE PROJECT [Phase 2] -- NO CONDO FEES. Ehrenburg built 1813 sqft - 2 Storey with 4 Bedrooms Up Plus a BONUS Room. New Design. The Wasserberg model features Quartz counter tops, sit up Island, Superior built custom cabinets, Exterior vented OTR microwave and built in dishwasher. Open eating area and Living room. Master Bedroom with walk in closet and 4 piece en suite plus dual suites. 2nd level features 4 bedrooms, Bonus Room, 4 piece main bathroom and laundry. Double attached garage. Front yard landscaped, back Deck and concrete driveway included. **NOTE** Pictures are from a previously completed unit. Interior and Exterior Specs vary between units. Currently Under Construction (id:41462)
4 Bedroom
3 Bathroom
1,813 ft2
RE/MAX Saskatoon
614 Hudson Street
Hudson Bay, Saskatchewan
Welcome to 614 Hudson Street, located in the community of Hudson Bay, SK. Built onsite in 2007, this beautifully finished home offers a warm and inviting atmosphere with plenty of space for family living and entertaining. With 5 bedrooms and 3 bathrooms, there's room for everyone — whether you're hosting guests or growing your family. The main floor features vaulted ceilings that create a bright, open feel, and the spacious dining area comfortably fits a large farmhouse table for 8–10 people — perfect for gatherings and celebrations. The living room showcases stunning hardwood floors, adding warmth and character to the space. Step directly from the dining room onto a covered deck complete with privacy fencing — an ideal spot for outdoor meals or relaxing evenings. A convenient main floor laundry room adds practicality to everyday living. Downstairs, the fully finished lower level offers endless possibilities — from a rec room with a pool table or home gym, to extra sleeping space or a craft and hobby area. Large windows provide plenty of natural light and meet egress requirements, making the basement feel just as inviting as the upstairs. Outside, you’ll find a beautifully landscaped, fenced yard featuring raised garden beds, perennials, and mature trees in both the front and back. A covered deck, concrete driveway, and heated oversized single-car garage complete the exterior. Additional touches like underground sprinklers, sidewalks, and a garden shed This home is move-in ready and offers the perfect blend of comfort, space, and style in a wonderful community setting. Call today to setup your appointment (id:41462)
5 Bedroom
3 Bathroom
1,423 ft2
Century 21 Proven Realty
623 Main Street
Moosomin, Saskatchewan
Here is a great opportunity to invest in! Main floor commercial space with two one bedroom apartments above on Moosomin's busy Main Street. The exterior of the building has nice curb appeal. The main floor has seen renovations in the last 4 years and looks great! The main floor tenant has just renewed a 3 year lease, and both apartments are occupied as well. Contact an agent for more information and to take a look. (id:41462)
900 ft2
RE/MAX Blue Chip Realty
Hanson Acreage
Stoughton, Saskatchewan
This property presents a fantastic opportunity for anyone looking for a personal home and a place to run their private business out of. This unique property features a gorgeous custom owners residence, plus a 40' x 80' shop, and a four suite revenue property, making it a great for anyone in the Oilfield business. The main home is nothing like you ever seen in a manufactured home, it is custom from floor to ceiling and boasts 1672 sq ft. The main living area features a custom kitchen with high end appliances, gorgeous cabinets and quartz countertops. The living room is spacious , cozy, and flooded with natural light. There is also access to the deck and the fenced backyard right of the dining room. Down the hall you'll find the amazing master suite with a large custom 5-piece En-suite with heated floors, and a large walk-in closet. At the other end of the home, you'll find two more bedrooms, and large laundry room, lots of storage, and access to the adjoined office area. The second home on this property containing four suites, each with their own bathroom, and a common kitchen and living room area. It is a great setup to house employees or to use as a revenue property for the bustling Oilfield in the area. Completing the property is the 40'x80' shop that has two overhead furnaces , 14' doors, floor drains, and plenty of work space. This amazing property has a lot to offer, and it all sits on 6.22 acres , don't miss this opportunity to make this perfect setup your own. (id:41462)
3 Bedroom
2 Bathroom
1,672 ft2
RE/MAX Weyburn Realty 2011
6 Pelican Lane
Wolverine Rm No. 340, Saskatchewan
Lake living can be yours today! Humboldt Lake Resort located along the shores of Humboldt Lake is approximately 5 km south of the City of Humboldt. Humboldt Lake is approximately 5 miles long and 1 mile wide with average depth of approximately 25 feet and is great for swimming, boating, waterskiing/wakeboarding and fishing. Services to the property line include power, phone, natural gas and potable water. Sewer system to be septic tank which is the responsibility of the Buyer. An all season road to each of the lots provide easy access for year round lake living. The Sellers have no timelines for building and no building restrictions are in place. All buyers must sign a water maintenance agreement. All measurements to be verified by the Buyers. Call your agent to book a showing today! (id:41462)
RE/MAX Saskatoon - Humboldt
004 234 1st Avenue Ne
Swift Current, Saskatchewan
Searching for a new space for your Small Business? Club? Sport? Hobby space? Meeting space? Photography studio? Something affordable with all expenses included in the rent? Look no further - this renovated suite offers 1200 square feet of open concept (air conditioned) space available to be combined with an additional 620 sf across the hall, its own private men’s and women's washrooms and possibly a single office if necessary. Heat, electricity and common area expenses included. The building will soon have cameras installed and a fob system implemented for easy access at any hour! Located on the lower level of THE BLOCK, downtown Swift Currents' freshly renovated public mall, offering a brand new modern interior and exterior, ample public parking, even offering some privacy on the more discreet side of the mall. Set a lasting impression in this impressive space and bring your business to the next level! Call today to view. (id:41462)
620 ft2
RE/MAX Of Swift Current
002 234 1st Avenue Ne
Swift Current, Saskatchewan
Searching for a new space for your Small Business? Club? Sport? Hobby space? Meeting space? Photography studio? Something affordable with all expenses included in the rent? Look no further - this renovated suite offers 705 square feet of open concept (air conditioned) space available to be combined with an additional 620 sf across the hall, its own private men’s and women's washrooms and possibly a single office if necessary. Heat, electricity and common area expenses included. The building will soon have cameras installed and a fob system implemented for easy access at any hour! Located on the lower level of THE BLOCK, downtown Swift Currents' freshly renovated public mall, offering a brand new modern interior and exterior, ample public parking, even offering some privacy on the more discreet side of the mall. Set a lasting impression in this impressive space and bring your business to the next level! Call today to view. (id:41462)
705 ft2
RE/MAX Of Swift Current
142 1st Avenue Sw
Swift Current, Saskatchewan
142 - 1st Avenue SW, Swift Current, SK. This isn’t just a house—it’s your launchpad for living life to the fullest. Inside, the vibe is modern, airy, and fresh thanks to a newly-opened layout that lets the sunlight stream through every corner. The kitchen is the crown jewel— updated in March 2025 with a huge island that gives you extra prep space, plugins and seating. The flow between kitchen, dining, and living spaces makes this the kind of home where friends stay late, game nights go long, and Netflix marathons have the perfect backdrop. The 4-piece bathroom was given a glo up in 2021 with tiled floors and tub surround. The basement also enjoys natural light thanks to the bi-level design. It has a huge rec room for those times when friends or kids need their play space, a third bedroom, and a convenient 2-piece bathroom. When it’s time to shift gears, the covered back deck is your go-to spot—coffee in the morning, BBQs in the evening, or just a place to watch the prairie sky put on its nightly show. The view? Wide-open fields that stretch out instead of closing in—ideal if you’re more into sunsets and freedom than fence lines. This place is practically an outdoor enthusiast’s dream: snowmobiles, dirt bikes, quads—you name it, there’s room to ride. The updates are done, the space is move-in ready, and the lifestyle? Well, that part is all yours to fill in. (id:41462)
3 Bedroom
2 Bathroom
833 ft2
Century 21 Accord Realty
208 2nd Avenue E
Lampman, Saskatchewan
This perfect little package is priced right and move in-ready. This home is located in the bustling community of Lampman. It features a spacious and bright living room, kitchen with ample cabinetry, 3 bedrooms, a 4 piece bathroom and large mature yard. Bonus...there is an oversized single detached garage. Call today to book an appointment, at this price it won't last long! (id:41462)
3 Bedroom
1 Bathroom
960 ft2
Royal LePage Dream Realty



