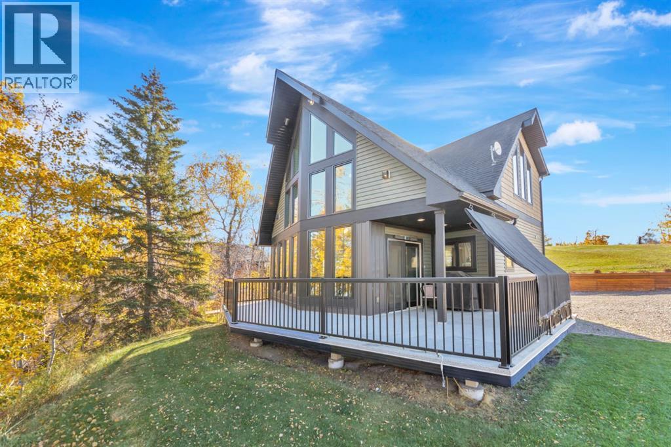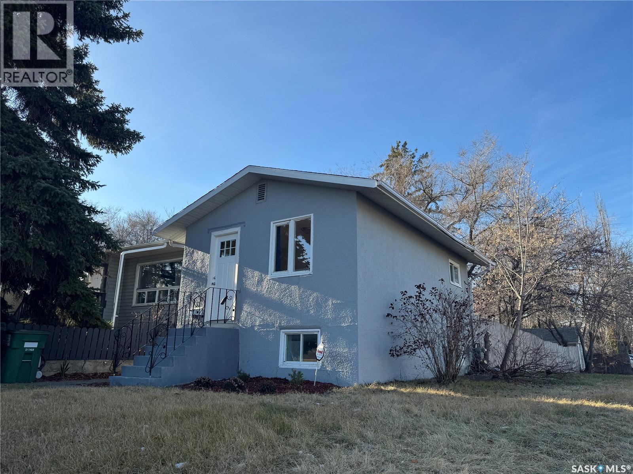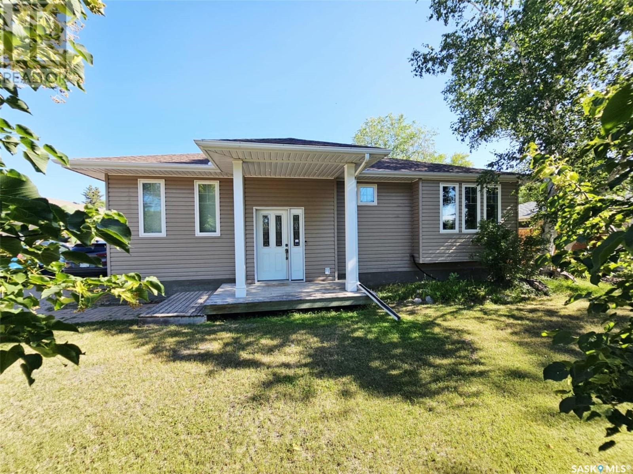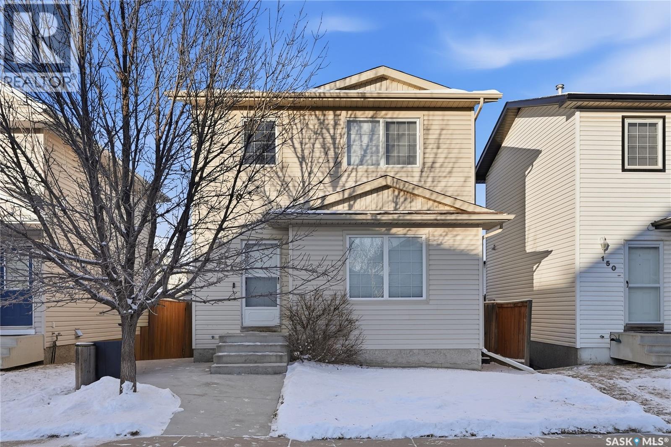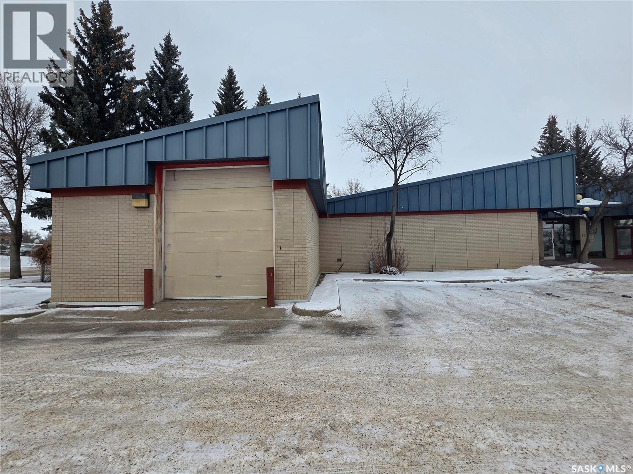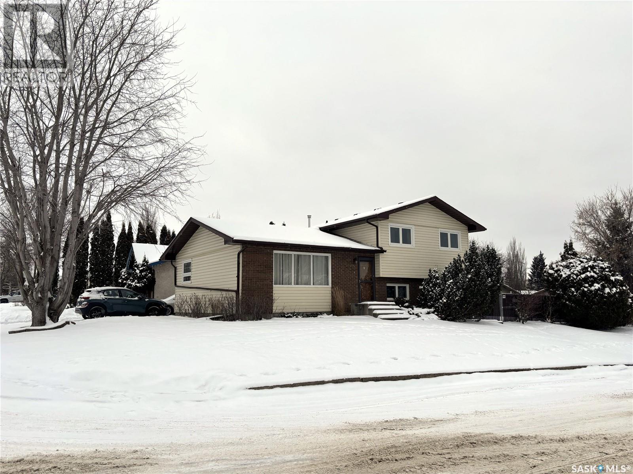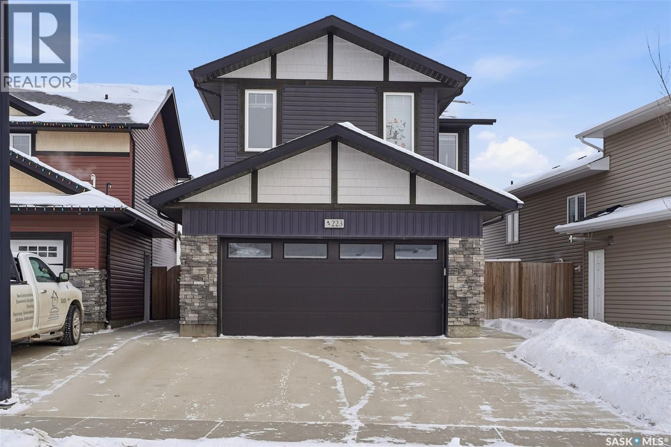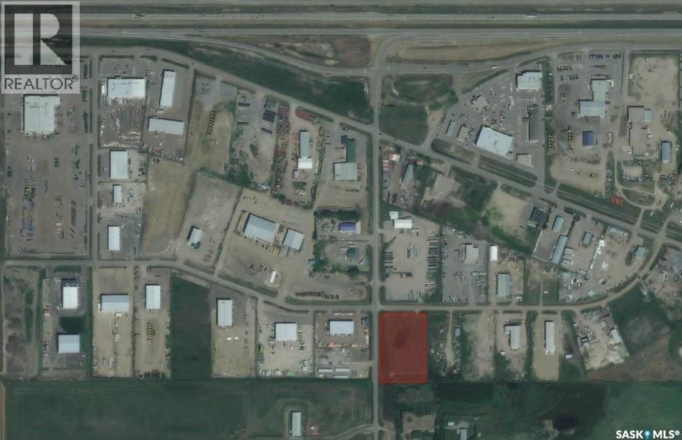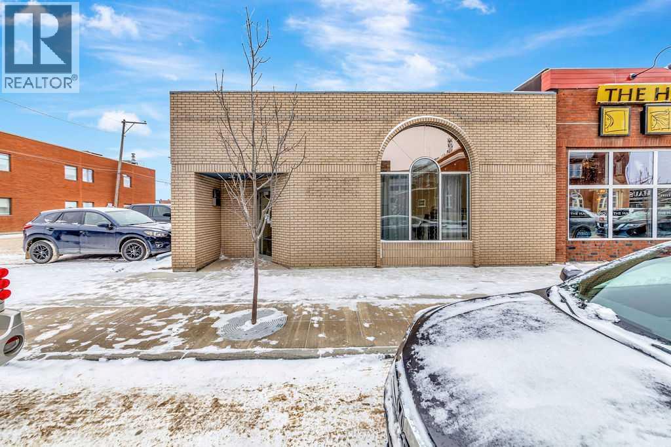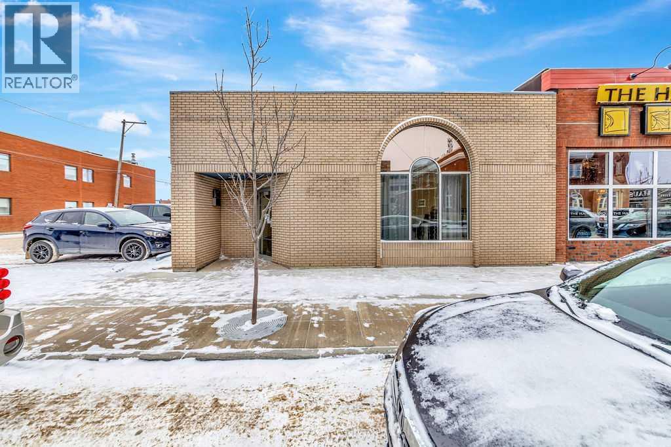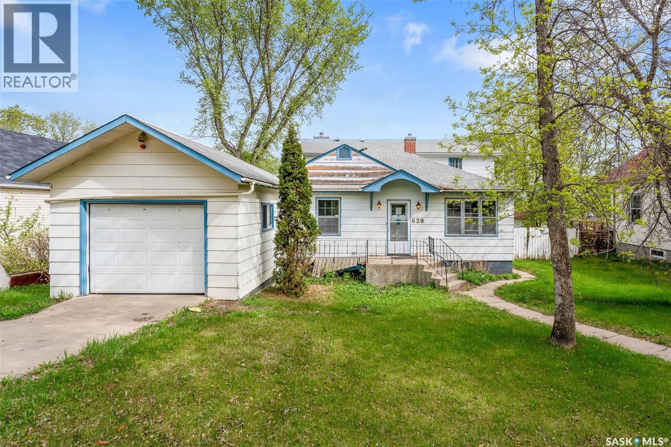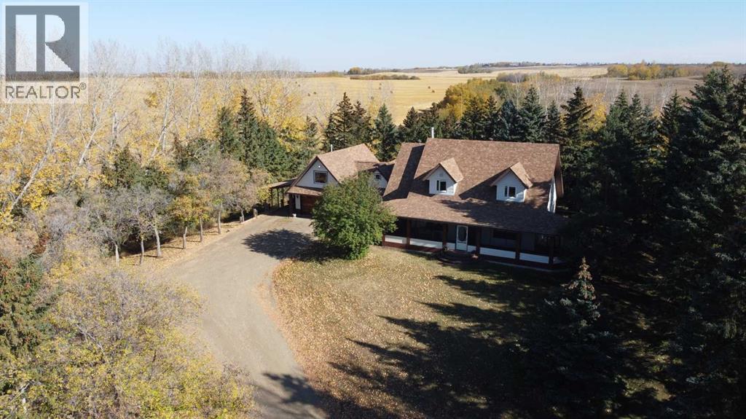Property Type
Lot 4 Lakeside Drive
Perch Lake, Saskatchewan
Experience lakefront living in this stunning Modern Retreat at Perch Lake SK! This four seasons home offers incredible potential for those looking for their own dream lakefront escape. Situated on a large .89 acre private lot you will find the main house as well as the 4 car garage with living quarters above and ample storage and parking options for vehicles, boats, trailers and RVs. The main house features one bedroom with a 2-piece en-suite as well as laundry area and full 4 pc bath on the main floor. The open-concept living space boasts vaulted ceilings and an electric fireplace with modern surround accent, creating a welcoming atmosphere. Seamless access to the vinyl covered Duradeck makes it perfect for entertaining or soaking in the beautiful views. Moving upstairs the spacious open loft adds even more possibilities. Currently setup with a sleeping area, family room as well as a third bathroom with steam shower. Other standout features include, triple pane windows, granite kitchen counters, stainless steel appliances and more. The garage offers plenty of different parking arrangements from the standard 20’ x 19’ two car portion to the large 40’ x 14’ side with 14’ tall x 11’ wide doors, built to accommodate motorhomes, RV’s and boats. The garage is fully insulated and is complete with in floor heat. Additionally, you will find another 750 sqft living space above the garage, including kitchen, living area, 4 pc bath and 2 bedrooms. This cozy suite has its very own deck area offering scenic lake views. Both the Main house and garage/suite are on their own separate cisterns and septic tanks. With so much to offer this property will not disappoint. Furniture and everything to keep the property maintained and running are negotiable and can be included. (id:41462)
3 Bedroom
4 Bathroom
1,344 ft2
RE/MAX Of Lloydminster
201 Y Avenue S
Saskatoon, Saskatchewan
Step inside a home that feels just right from the moment you arrive. This charming, move-in-ready gem in Meadow Green offers comfort, updates, and amazing value all wrapped into one inviting package. Set on a sunny corner lot, this home greets you with a brand-new front door, fresh shingles completed in 2025, & a brand new furnace installed Dec 2025 — peace of mind before you’ve even stepped inside. The bright main floor features updated countertops, a stylish new backsplash, and modern vinyl plank flooring that adds warmth and durability. The layout is cozy yet functional, making it an ideal fit for first-time buyers, downsizers, or anyone looking for something affordable without the compromise. Downstairs, the fully developed basement expands your living options with a spacious rec room—easily suitable as an extra bedroom, home office, or media space depending on your needs. Outside, the large fully fenced yard is perfect for pets, kids, gardening, or simply enjoying quiet evenings. You’ll also appreciate the convenience of the 1-car detached garage. This is a wonderful opportunity to get into a solid, well-loved home without breaking the bank. Affordable, updated, and ready for its next chapter—don’t miss out. Get your showing booked today! (id:41462)
1 Bedroom
1 Bathroom
447 ft2
2 Percent Realty Platinum Inc.
1122 Borden Drive
Esterhazy, Saskatchewan
1122 Borden Dr. has undergone a lovely renovation on main and lower levels. All new vinyl plank flooring, installed on an angle for some added interest and class, all fresh interior paint and new baseboards. Open living area with vaulted ceiling between kitchen, dining and living room. Expansive countertop space, and loads of cabinetry will have you planning your next dinner party in this entertainers kitchen. Garden doors lead out into the huge back yard with deck and paving stone patio, garden shed and single detached garage with parking galore on the interlocking brick driveway. Moving on to the main level bedrooms, the primary bedroom has a large walk in closet with direct access to the main level 4 piece bathroom. The second bedroom is just across the hall. As you enter the basement through the large foyer with soaring ceilings, you will notice a few decorative touches, like the designer front door, display alcove above the entrance closet, 2 tall windows to let in that natural light and a cut out into the kitchen area. The rec room has all the space you could need to set up your games room, home theatre, play room or whatever usage suits your lifestyle. A second full bathroom and 2 more bedrooms in this renovated basement. Included are: Fridge, stove, microwave range hood fan, central vac, water softener, reverse osmosis, central air, washer and dryer. This beautiful home is located on a quiet, tree lined, street close to Esterhazy High School. (id:41462)
4 Bedroom
2 Bathroom
1,080 ft2
Living Skies Realty Ltd.
154 Blakeney Crescent
Saskatoon, Saskatchewan
Welcome to 154 Blakeney Crescent in Saskatoon’s Confederation Park — a bright and inviting 1,085 sq ft two-storey that checks all the boxes for comfortable, modern living. Step inside to an open-concept main floor filled with natural light, featuring fresh paint and brand-new laminate flooring that give the space a crisp, updated feel. Upstairs you’ll find three well-sized bedrooms and a full bathroom, making it an ideal layout for families, guests, or a dedicated home office. The fully finished basement extends your living space with a large family room/theatre area — perfect for movie nights or a quiet retreat. This home is equipped with central air and central vac, adding everyday comfort and convenience. Outside, enjoy a large deck for entertaining, a relaxing hot tub, a handy backyard shed, and off-alley parking with room to add a future double garage if desired. Move-in ready and located in a friendly, established neighbourhood close to parks, schools, and amenities — this is a fantastic opportunity to get into a great home. Call or text your favourite Saskatoon real estate agent to view and be sure to check out the video tour! (id:41462)
3 Bedroom
2 Bathroom
1,085 ft2
Century 21 Fusion
15 Dufferin Street W
Swift Current, Saskatchewan
When visibility, versatility, and opportunity all land in the same spot, you get a space like this. Perched at the top of the downtown entry, right where Central and 1st NW merge, you will find this 2,200 sq.ft space for lease at 15 Dufferin St. W., Swift Current. The initial central area is wide, bright, and flexible enough to work as a welcoming reception zone or a showcase-style retail floor, depending on what your business needs today and how it might grow tomorrow. Three private offices give you room for meetings, admin, or creative work, and the extra-large multipurpose room, originally designed for media production, adds a bonus space that could easily shift into training, content creation, product display, or whatever your next idea happens to be. The attached garage measures a generous 20x30 feet with a 10x12 foot door and is perfect for service vehicles, inventory, or light industrial use, while the generous on-site parking keeps clients and staff happy. A commercial location this versatile, with room for offices, retail, creative projects, a garage, and more, paired with high visibility, is a powerful combination. Call to see it for yourself. (id:41462)
2,200 ft2
Century 21 Accord Realty
1621 Blackwood Drive
Prince Albert, Saskatchewan
The perfect gift for your family! This 4 level split with a park like backyard, and modern updates is ready for you! On the main level you will find the updated kitchen, with endless amounts of storage, and an outside venting range fan/microwave. The main level also hosts a generous living room perfect for getting together to watch your favorite shows. Heading to the upper level, you will find three bedrooms, one being the master with two large closets. As well, this level has an updated bathroom with a spacious walk in shower. Heading down to the first lower level you will find a huge 4th bedroom, an updated 4 piece bathroom, as well as a rec room that could quickly be converted into a 5th bedroom if desired. The basement level has another large rec room, perfect for the kids to play in. This room also has two large hidden storage bins that slide under the level above to hide all the toys or whatever else you may want to store. This level is completed with a large laundry and utility room. Outside there is a paving stone driveway with plenty of off street parking space, a deck built with composite lumber and metal railing, and the fully fenced back yard with beautiful lawn and plenty of space for outdoor fun and entertaining. If you are looking for a move in ready home with plenty of room for everyone don't wait, call your agent today to see this one! (id:41462)
4 Bedroom
2 Bathroom
1,038 ft2
RE/MAX P.a. Realty
223 Underhill Way
Saskatoon, Saskatchewan
Located in popular Brighton, this fully developed 2 storey offers over 1,600 sqft and all of the perks of a newer, move-in ready home! The main floor is bright and open with a great room concept, hardwood flooring and dining area with deck and yard access. The kitchen features white cabinets, quartz countertops, corner pantry and peninsula seating. A convenient 2pc bath and the double heated garage complete the main floor. Upstairs you'll find a large bonus room with vaulted ceilings, laundry, 3 bedrooms and 2 baths, including the spacious primary bedroom with a walk-in closet and 4pc ensuite. The basement includes a family room, 4th bedroom and 4pc bath, making it a great spot for overnight guests or older kids. Other notable features of this home include central AC, NG BBQ hook up and underground sprinklers. Fully fenced and landscaped yard. This great family home is close to parks and all of Brighton's amenities and is sure to check off all your must-haves! Call your Realtor for your personal showing! (id:41462)
4 Bedroom
4 Bathroom
1,629 ft2
Realty Executives Saskatoon
2 Industrial Drive
Edenwold Rm No.158, Saskatchewan
Vacant commercial lot approx. 3.71 acres located at the corner of Industrial Dr. and Grid 624 in Emerald Park. About 300' x 475'. E. & O.E. (id:41462)
RE/MAX Crown Real Estate
4921/4925 50 Street
Lloydminster, Saskatchewan
Discover a turnkey opportunity in the heart of downtown Lloydminster. This well-designed commercial building is currently outfitted for spa and wellness services, offering a functional layout that supports a wide range of business operations.The main level features a spacious reception/waiting area that creates an inviting first impression for clients. Each treatment room is equipped with its own sink, providing privacy, efficiency, and seamless workflow for estheticians, massage therapists, medical aesthetics, or professional service providers.Upstairs, you’ll find a dedicated staff area as well as laundry hookups, making day-to-day operations smooth and convenient. With its central location, this building is ready to support your growing business or an investor seeking a highly versatile commercial asset.Highlights:Located in the heart of downtown Lloydminster. Turnkey layout designed for spa & wellness services. Multiple treatment rooms — each with its own sink. Large reception area ideal for client intake and retail displays. Upper-level staff space + laundry hookups. Zoned: C1 Suitable for spa, salon, medical aesthetics, professional offices, wellness services, and more.A rare opportunity to secure a thoughtfully built-out commercial space in a downtown location. Property is also available for lease see MLS A2274881. (id:41462)
3,008 ft2
RE/MAX Of Lloydminster
4921/4925 50 Street
Lloydminster, Saskatchewan
Discover a turnkey opportunity in the heart of downtown Lloydminster. This well-designed commercial building is currently outfitted for spa and wellness services, offering a functional layout that supports a wide range of business operations.The main level features a spacious reception/waiting area that creates an inviting first impression for clients. Each treatment room is equipped with its own sink, providing privacy, efficiency, and seamless workflow for estheticians, massage therapists, medical aesthetics, or professional service providers.Upstairs, you’ll find a dedicated staff area as well as laundry hookups, making day-to-day operations smooth and convenient. With its central location, this building is ready to support your growing business or an investor seeking a highly versatile commercial asset.Highlights:Located in the heart of downtown Lloydminster. Turnkey layout designed for spa & wellness services. Multiple treatment rooms — each with its own sink. Large reception area ideal for client intake and retail displays. Upper-level staff space + laundry hookups. Zoned: C1. Suitable for spa, salon, medical aesthetics, professional offices, wellness services, and more.A rare opportunity to secure a thoughtfully built-out commercial space in a high-traffic downtown location. Property is also listed for sale see MLS A2274732. (id:41462)
3,008 ft2
RE/MAX Of Lloydminster
620 20th Street W
Prince Albert, Saskatchewan
This charming 3-Bedroom, 2-Bath Character Home in West Hil in the desirable West Hill neighborhood offers a perfect blend of charm and modern comfort. Featuring three bedrooms and two full bathrooms, this residence is ideally suited for families or anyone seeking space and convenience in a prime location. Inside you will find original hardwood floors gracing the living room, which flows seamlessly into a formal dining room—ideal for entertaining guests or enjoying family dinners. A large rear addition expands the living space, offering a spacious family room perfect for relaxing or hosting gatherings.Upstairs, the private master suite impresses with a generously sized five-piece en suite bathroom, creating a true retreat feel. The home also features a single attached garage at the front and a double detached garage accessed via the back alley, offering ample parking and storage. (id:41462)
3 Bedroom
2 Bathroom
1,524 ft2
Royal LePage Icon Realty
48077 Range Road 3275
Lloydminster, Saskatchewan
Looking for that Special Private Property with a treed laneway, Here it is! Escape to the Country, only 12 miles to Lloydminster, this large 13.49ac Acreage has plenty to offer. Stately Storey & a Half Residence with wrap around Veranda, also Offers separate private Living Qtrs in LOFT with Balcony. Many upgrades to the Home include long lasting Malarkey Shingles, Eavestroughs, Dormer Improvements, Triple Pane Windows, good Boiler, Hot Water Tank, etc. Wood Flooring, Main Stairs and Accents include Cherry, Maple, White Ash, and Red Oak, plus Dura Ceramic Tile in the Kitchen. Home has a convenient Double attached garage, plus an open covered Carport. Beautiful mature yard also has a Heated Shop, spacious 3 part cold Storage Shed, Garden area, Walking paths, large dugout with power, and pasture area for your favorite animals. Beyond the obvious Residential appeal, this overall property would also be handy for a Home based Business or Hobby Farm.. Make a call, Have a Look, this Property could be the Best Move you make in Life! (id:41462)
5 Bedroom
4 Bathroom
2,809 ft2
Real Estate Centre - Vermilion



