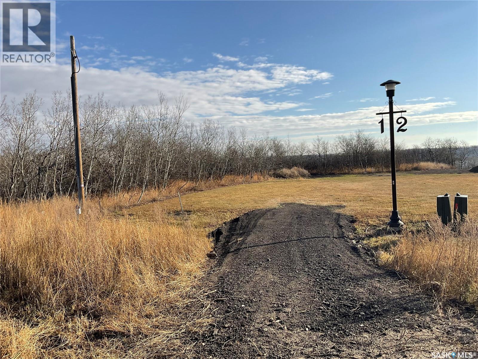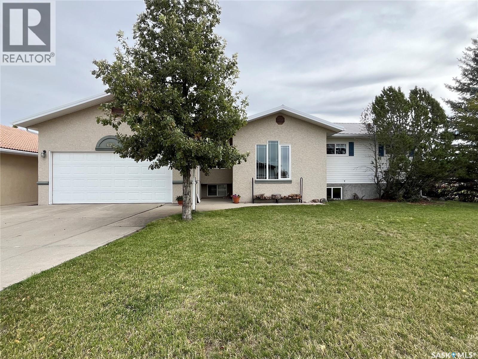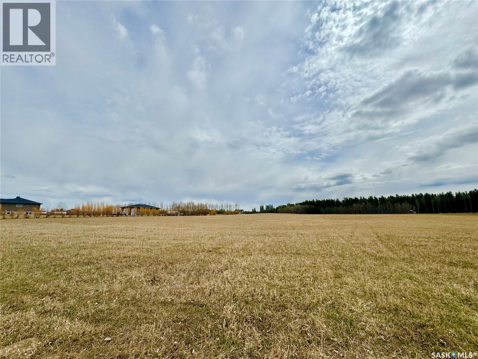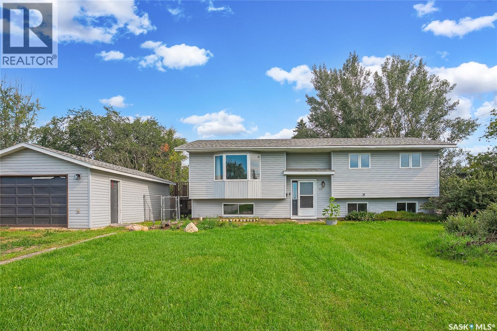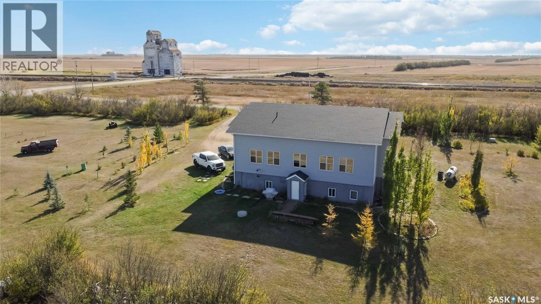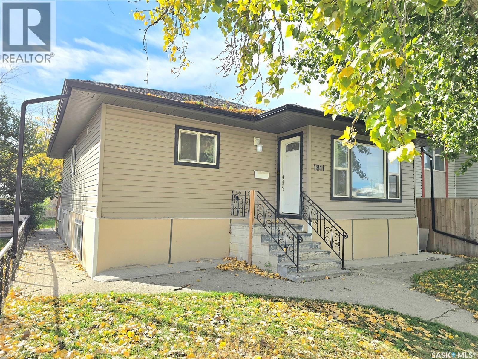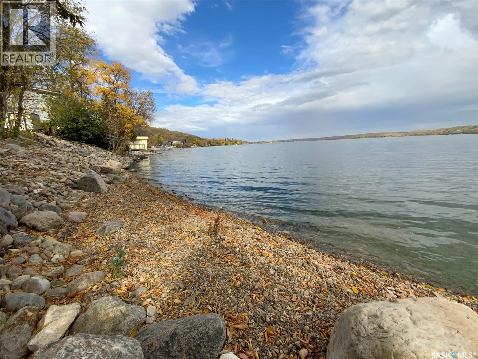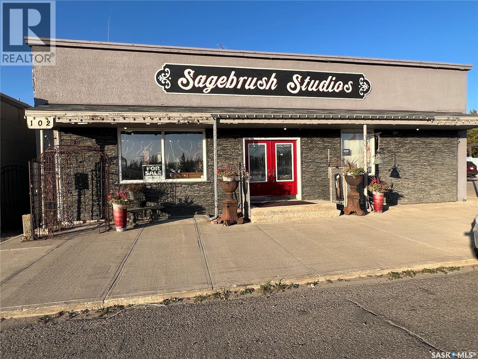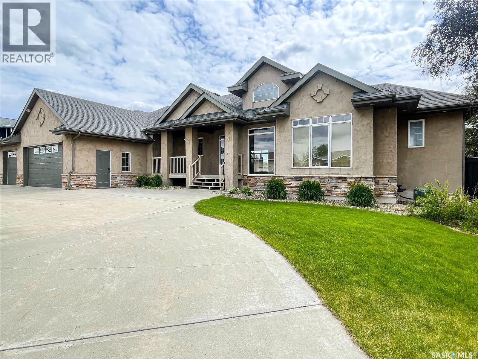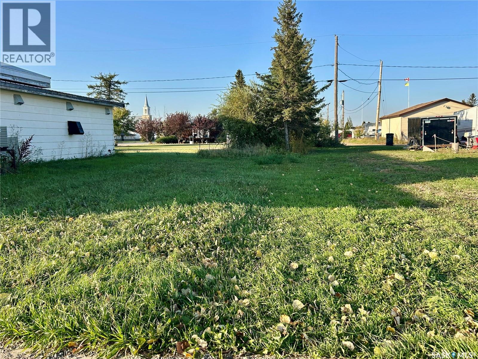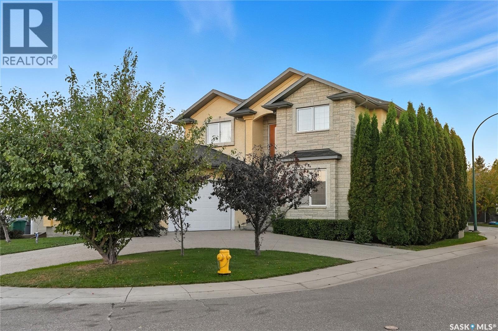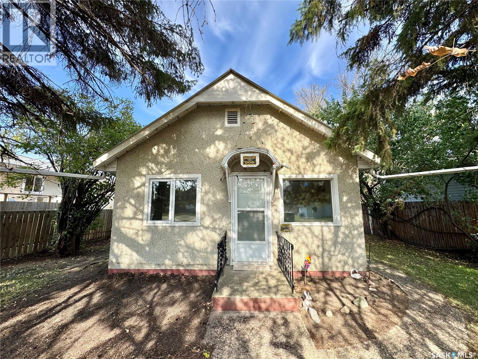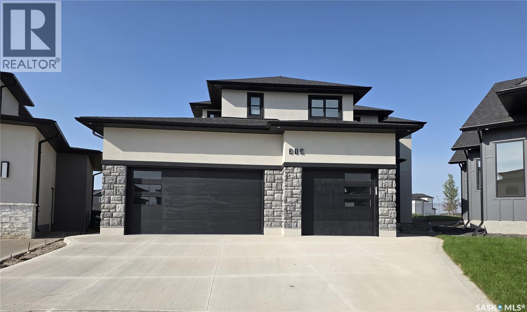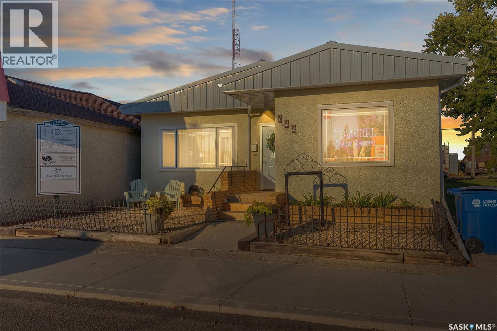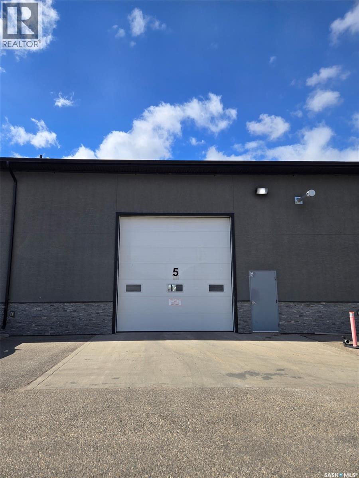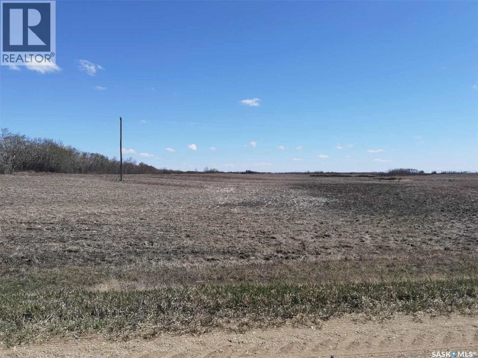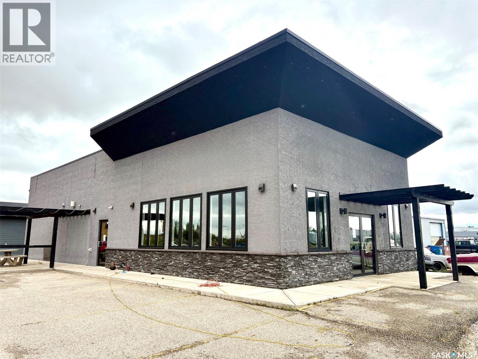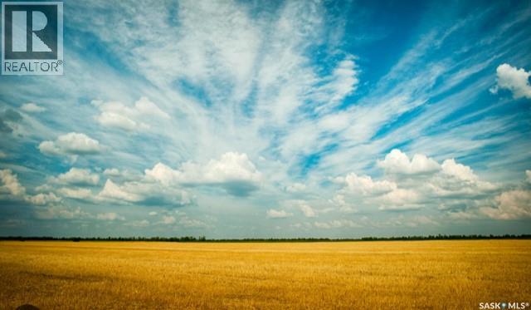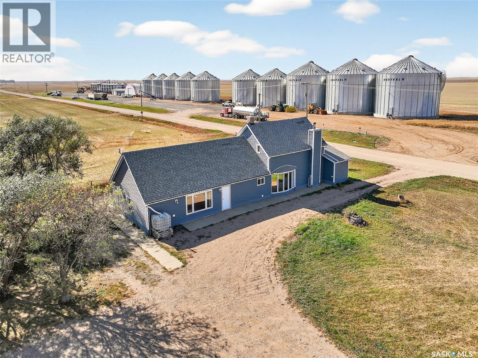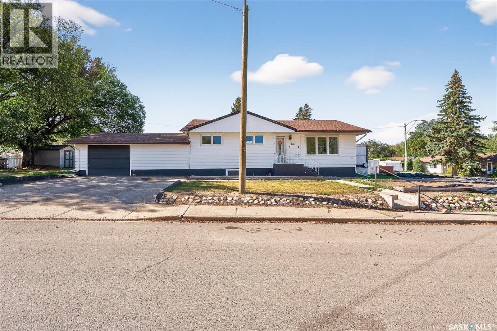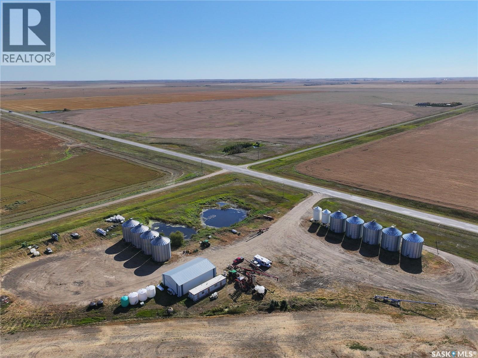Property Type
Lot 1 Wacasa Ridge
Hoodoo Rm No. 401, Saskatchewan
Here is a great opportunity to build your dream home overlooking the Wakaw Lake golf course and high enough to see the lake as well! Over half an acre, this corner lot is amazing that you will only have 1 neighbour. Zero restrictions to build. (id:41462)
Exp Realty
620 Griffin Street
Maple Creek, Saskatchewan
Original home was built in 1979 with 2 additions completed; one in 2002 and another in 2009. This home offers over 1600 square feet (on one level) for the growing or extended family. Currently 2 bedrooms and 2 bathrooms on the main floor, the bonus room is being used as a wet bar but could be converted into a third upstairs bedroom if needed. A gorgeous sunroom has been added to the southeast corner of the house showing a beautiful view of Maple Creek's golf course and the Cypress Hills. There is also main floor laundry. This home offers numerous space for storage, crafting or family as the basement has 3 more bedrooms and 2 additional bathrooms. Being on a corner lot beside the Golf Course this home is conveniently located near Maple Creek's recreation facilities and is central between the schools. The massive east facing backyard is fully fenced and offers a comfortable deck, a garden area as well as a fire pit. With a mostly stucco exterior and metal roof there is little to no maintenance. The hot water tank was replaced in 2017 and the furnace in 2012. Call to book a tour. (id:41462)
5 Bedroom
4 Bathroom
1,675 ft2
Blythman Agencies Ltd.
Hazelnut Acres Lot
Buckland Rm No. 491, Saskatchewan
What a beautiful piece of property! Picturesque 9.89 acre parcel within Hazelnut Acres. This property is flat, cleared and ready to be built on with the services already paid on the property. The property is accessible by a fantastic all weather road with school bus services and is large enough for boarding horses. (id:41462)
RE/MAX P.a. Realty
413 1st Street
Dalmeny, Saskatchewan
Contemplating small town living, then look no further than this family friendly, 1174 sq foot bi-level within walking distance to schools and all the amenities of Dalmeny. The home features a large living room that is open to the dining area leading to the deck. The spacious kitchen features all new appliance and plenty of storage space. One bedroom that can be converted into two and a full bath complete the main floor. The primary bath features an ensuite that is ready to be spa like once your finishing touches are complete. The basement features a massive family room/games area. Two more bedrooms are located within this space. Oversized windows give plenty of sunlight in all areas. A laundry room with space, is in a shared utility space.The home sits on two lots, giving you plenty of outdoor area. All new stainless steel appliances, and flooring. All mechanical is rented and can be transferred to a new owner or be bought out. Contact your Realtor to view today. (id:41462)
5 Bedroom
3 Bathroom
1,174 ft2
Royal LePage Saskatoon Real Estate
Mcleod Acreage
Perdue Rm No. 346, Saskatchewan
Own a Piece of History on 4.55 Acres! This unique open-concept home was once the Leney Schoolhouse, originally built in 1938. Thoughtfully updated while preserving its character, the exposed beams highlight the craftsmanship of a build designed to last. Offering 3 bedrooms, 2 bathrooms, and over 5,100 sq. ft. of living space, this property is versatile—perfect as a family home, a one-of-a-kind Airbnb, an artists retreat, or even a stunning event venue. The lower level features polished concrete floors with in-floor heating, exposed brick accents in the bedroom and bathroom, and ample space for entertaining. A business-sized septic system, well-fed water supply, 200AMP electrical panel, and natural gas service provide modern convenience. Recent upgrades include a new roof with R40 insulation, newer windows, and R15 insulation throughout. With property taxes of just $778 a year and utility bills averaging under $400/month, this acreage is both beautiful and efficient. Located less than 5 minutes from Perdue and only 42 minutes to Saskatoon, this home offers the perfect balance of rural living and city accessibility. Don’t miss this rare opportunity to own a historic acreage with endless potential! (id:41462)
3 Bedroom
2 Bathroom
2,604 ft2
Boyes Group Realty Inc.
1811 20th Street W
Saskatoon, Saskatchewan
This fully renovated bungalow is a great opportunity, located right across the street from St. Paul’s Hospital. The property has a total of six bedrooms, with three upstairs and a fully permitted three-bedroom suite in the basement. The main floor has been nicely updated with an open concept kitchen, dining, and living room. There are three good-sized bedrooms, a renovated four-piece bathroom, and a large laundry room. Downstairs, the permitted suite comes with its own separate entrance, three bedrooms, an open kitchen and living area, another updated four-piece bathroom, and separate laundry. The home also has central air conditioning. With a legal suite already in place, the options for this property are wide open—whether you want to keep it as an investment, rent both levels, or live upstairs while renting the basement. (id:41462)
6 Bedroom
2 Bathroom
1,080 ft2
Boyes Group Realty Inc.
Par 5 Sandpiper Road
North Battleford, Saskatchewan
Excellent parcel of land for future residential development within the city limits of North Battleford. North Battleford is a growing City and Kildeer Park Neighborhood is a sought-after area. (id:41462)
RE/MAX Of The Battlefords
159 Katepwa Road
Katepwa Beach, Saskatchewan
Rare Lakefront Opportunity – Katepwa Lake!!! Welcome to one of the most exclusive and sought-after parcels on Katepwa Lake. Properties like this rarely come available, making it a truly unique opportunity for buyers looking to secure their own piece of Saskatchewan’s premier lake community. Featuring direct lakefront access, this property offers panoramic views, stunning sunsets, and the perfect setting for year-round enjoyment. Whether you dream of building your forever home, designing a summer retreat, or investing in a one-of-a-kind recreational property, this lot delivers unmatched potential. Key Highlights Include: Prime lakefront frontage with unobstructed water views. Spacious lot, ideal for a custom build. Rare offering – limited lakefront availability at Katepwa. Close to Katepwa’s golf course, beach, parks, walking paths & amenities Peaceful, natural setting with mature trees and privacy. Katepwa Lake is known for its boating, fishing, swimming, and four-season recreation, making it a perfect getaway just a short drive from Regina. This is your chance to own a rare piece of waterfront paradise. Don’t miss out – lakefront lots at Katepwa don't come up often. (id:41462)
Exp Realty
102 Vincent Avenue W
Churchbridge, Saskatchewan
Welcome to Sagebrush Studio in Churchbridge, Saskatchewan—a property that combines opportunity, flexibility, and prime location. Offering 2,000+ sq. ft. of developed space, plus 500 sq. ft. of storage and a garage, this building has been home to a thriving retail shop and a successful one-chair hair salon, making it an ideal spot for your next entrepreneurial venture. Envision a boutique, café, salon, or professional office—the possibilities are endless. The building boasts many upgrades: new windows, doors, roof, insulation, lighting, fresh paint inside and out, electrical panel work, and a new water heater. The front is designed for commercial use, while the rear once housed a one-bedroom suite. With the kitchen and bathroom intact, it could be renovated into a two-bedroom living area—perfect for combining work and home or creating a revenue suite to offset costs. Situated on the most prime corner in town, every driver entering from the north passes by. Across from the Co-op and Credit Union, near Town Hall, the variety store, school, and pool, the exposure is unmatched. In a town with affordable living, you can dedicate the full building to business while comfortably relocating your family. Sale includes the building, storage, and garage (inventory, equipment, and goodwill excluded, but negotiable). Priced to encourage opportunity, this is an affordable entry point for business ownership in a welcoming community. With upgrades complete and a flexible layout, Sagebrush Studio is more than a building—it’s a canvas for your vision. Seize this chance to bring your entrepreneurial dreams to life in the heart of Churchbridge. (id:41462)
2,084 ft2
RE/MAX Revolution Realty
24 Bridger Drive
Meadow Lake, Saskatchewan
Welcome to 24 Bridger Drive! This home is sure to impress with its amazing golf course view. Open concept design with hickory hardwood and slate flooring throughout. Large primary bedroom with 3 pc ensuite and walk-in closet. There is a large room currently being used as a home office that has access to south deck and backyard. Walk-in pantry, main floor laundry and another bedroom complete the main floor. Lower level is spacious offering a large family room and games area-perfect for the kids. Wet bar is perfect for the adults! 2 large bedrooms a full bathroom, utility room and great storage room. Flooring and fresh paint in 2022. Basement, ensuite , and garage have in-floor heating and will keep you and your family toasty during the winter months. Additional features include central air conditioning, central vacuum, surround sound, underground sprinklers and natural gas BBQ hookup. Triple car garage measures 36’x26’ with overhead access to the backyard for boat/rv storage. If you are looking for an executive style home in a great area please don’t hesitate on this one! (id:41462)
4 Bedroom
3 Bathroom
2,100 ft2
Century 21 Prairie Elite
750 Main Street
Zenon Park, Saskatchewan
Discover the perfect opportunity to build in the heart of Zenon Park! This affordable vacant lot is located in a quiet, family-friendly neighborhood within a vibrant bilingual community. Zenon Park offers essential amenities including a K–12 school, daycare, post office, gas station/garage, community centre, skating rink, and more—ideal for families, retirees, or investors. Enjoy the peaceful charm of small-town living with the convenience of being just a short drive from Nipawin, Tisdale, Arborfield, and Carrot River. Don’t miss this chance to secure a great piece of land in a welcoming Saskatchewan community. Act now and start planning your future today! (id:41462)
Royal LePage Renaud Realty
603 Brookhurst Court
Saskatoon, Saskatchewan
Welcome to this immaculate two-story home in the distinguished community of Briarwood! This well maintained 2452 sq ft, corner l 2 Story greets you with beautiful, mature landscaping for stunning curb appeal! Stepping in through your foyer, you are met with warm hardwood flooring throughout the main level. Abundance of natural light. Formal dining comes first with a large front facing window, The kitchen is a showpiece, featuring carefully selected stainless steel appliances, quartz countertops, designer lighting, a corner walkthrough pantry to your dining room. Beautiful open staircase that is open to all three levels. Custom architectural glass throughout the home. Convenience of main floor laundry and 2pc bath that continues to the garage. Upstairs the primary bedroom offers a walk-in closet and a 5 piece ensuite to relax and rejuvenate, featuring oversized vanities with his and hers sinks and a jetted tub. Follow the modern spindle banister down to your fully finished basement, with 2 family rooms, one of them comes with a gas fireplace for those cozy evenings. A fourth bedroom, 3-pc bath and a large storage / utility room completes your basement! Private 3 seasoned sunroom opens to lush back yard. Additional features of this home include a double attached garage, A/C, underground sprinkler, central vac, and plenty of storage space throughout. Must see home, in desirable neighborhood located close to many amenities, parks, and quick access to Circle Drive. (id:41462)
4 Bedroom
4 Bathroom
2,452 ft2
RE/MAX Saskatoon
712 6th Street E
Prince Albert, Saskatchewan
Excellent entry level or revenue money maker! Move in and do nothing to this cozy 2 bedroom, 2 bathroom east side bungalow. The main level has been brought back to life with fresh paint and flooring upgrades throughout as well as a fewer newer windows plus a new furnace. The exterior comes mostly fenced, provides a ton of extra parking and comes with a heated 24 x 26 detached garage with alley access. (id:41462)
2 Bedroom
2 Bathroom
533 ft2
RE/MAX P.a. Realty
319 Woolf Bay
Saskatoon, Saskatchewan
Welcome to 319 Woolf Bay, this stunning luxury home located in the prestigious Aspen Ridge community. Nestled in a quiet cul-de-sac and backing onto a serene park, this exceptional property offers more than 2,876 sq. ft. of beautifully designed living space, perfect for families seeking style, space, and privacy. Step inside to discover an open and elegant floor plan filled with natural light, thanks to the large windows throughout the home. The grand living room features floor-to-ceiling windows complete with custom blinds, creating an impressive yet cozy space for relaxing or entertaining. The chef-inspired kitchen is equipped with quartz countertops and upgraded stainless steel appliances, making it as functional as it is stylish. A dedicated office room and a separate den offer versatile spaces for working or relaxing at home. Upstairs, the master bedroom is a true retreat, complete with a luxurious 5-piece ensuite. Two additional bedrooms share a convenient Jack and Jill bathroom, ideal for growing families. Enjoy the outdoors on the spacious covered deck, perfect for summer evenings and weekend gatherings. The triple attached garage is fully insulated with a rough-in for a heater, ideal for Saskatchewan winters. Concrete driveway. The basement is open for development, offering endless possibilities to create your dream space. Additional features include: Central air conditioning Located near all amenities Eligible for First-Time Home Buyer GST Rebate Eligible for SaskEnergy New Home Rebate Don't miss your opportunity to own this amazing home in one of Saskatoon's most desirable neighborhoods. You have to see it to believe it! Call your favorite realtor to schedule a private viewing. Gst/pst included in the price. Progressive new home warranty. (id:41462)
3 Bedroom
4 Bathroom
2,876 ft2
Realty One Group Dynamic
122 Central Avenue
Montmartre, Saskatchewan
Excellent Commercial zoned building for sale in Montmartre, SK with great street frontage. Start or move your small business where there are 5 private rooms, 4 with interior entries off main entrance hall and 1 with exterior entry. Potential for $2000.00 to $2500.00 total monthly revenue. Currently there are 4 existing leases in place until the end of 2025, one as Hair Salon and one as Retail. Vendor operates a Remedial Massage Therapy business in 'Room 1' and requires a 3yr Lease-back from purchaser. Plumbing for sinks in 3 rooms, one common bathroom, laundry room/storage room with washer/dryer included also houses the furnace and water heater. Coffee bar in hallway. There is a 27' x 30' Detached Garage used for storage, note; one overhead door is not operational. Building on crawl space with access in laundry/mechanical room. Metal roof on both house and garage. Call for further details or to arrange viewing. (id:41462)
1,100 ft2
Exp Realty
5 1771 Culver Avenue
Sherwood Rm No. 159, Saskatchewan
This versatile 2,800 sq. ft. open shop offers plenty of room to work with a good 20’ ceiling height and heavy-duty floor loads with drainage—perfect for a wide range of industrial or commercial uses. Features include: 14’ overhead grade doors for easy access East-side man door plus an additional entrance and parking on the West Single washroom on-site for convenience Water included (tenants handle their own septic clean-out) A functional, flexible space built to support heavy operations while keeping accessibility in mind. (id:41462)
2,800 ft2
RE/MAX Crown Real Estate
104 Elder Street
Pense, Saskatchewan
Welcome to the charming community of Pense, just a short 20 minute commute from Regina and Moosejaw it's the perfect retreat to come home to outside of city life. This lot offers the perfect opportunity for you to build your dream home. The town of Pense is very inviting with its municipal tax incentives and affordably priced lots, for a short drive you are able to stretch your dollar further. Pense is a fantastic place for families to be, offering a K-8 school, toddler park, splash park, a rink, ball diamond, outdoor rink, hotel & bar, insurance agency, post office, gas station/convenience store and other amenities. Located off the HWY #1 commuting to Regina is a breeze. Reach out to your realtor today for more information. (id:41462)
Coldwell Banker Local Realty
307 Elder Street
Pense, Saskatchewan
Welcome to the charming community of Pense, just a short 20 minute commute from Regina and Moosejaw it's the perfect retreat to come home to outside of city life. This lot offers the perfect opportunity for you to build your dream home. The town of Pense is very inviting with its municipal tax incentives and affordably priced lots, for a short drive you are able to stretch your dollar further. Pense is a fantastic place for families to be, offering a K-8 school, toddler park, splash park, a rink, ball diamond, outdoor rink, hotel & bar, insurance agency, post office, gas station/convenience store and other amenities. Located off the HWY #1 commuting to Regina is a breeze. Reach out to your realtor today for more information. (id:41462)
Coldwell Banker Local Realty
Hh Farm
Garry Rm No. 245, Saskatchewan
This half section grain land in NE-19-25-09-W2 SAMA rating 64.63&57.56, government assessment value is $293,500. NW-20-25-09-W2. SAMA 124 acres rating 61.39, government assessment value is $ 298,000. This two quarter grain land can be an investment for investor with cash rental income. Currently we have excellent tenants who have been farming them for a long time and take a very good care of the land. This sale only includes the land not any bins ( bins belong to the tenants). Contact the agent for more information. (id:41462)
Century 21 Dome Realty Inc.
210 S Service Road
Melville, Saskatchewan
Restaurant Opportunity – For Sale or Lease. Excellent opportunity to launch a franchise or independent business! This 2,280 SF commercial property was purpose-built in 2014 for a quick service food operation and comes fully equipped and ready to go with minimal renovations. Strategically located with high visibility from Highway #10, this site includes an existing drive-thru easement, making it ideal for high-traffic, fast-paced service. Property Highlights include: 2,280 SF building, built in 2014, Drive-thru easement, 400 AMP power service, Double detached garage (28’ x 40’) – ideal for storage or auxiliary use, Built-in coolers/freezer, tables, chairs, and commercial kitchen equipment. Excellent highway exposure and customer access, with ample on-site parking. Whether you're starting fresh or expanding an existing brand, this property offers the infrastructure and location to support long-term success. Call today to book your private viewing. (id:41462)
2,280 ft2
RE/MAX Blue Chip Realty
Dufault Land
Lake Lenore Rm No. 399, Saskatchewan
Located in the highly productive farming region of Lake Lenore, this quarter section (SW Sec 13 Tp 42 Rg 19 W2) presents an excellent opportunity for farmers and agricultural investors alike. This property offers: 100 cultivated acres (as per SAMA 93 cultivated acres but due to ongoing land reclamation it is a bit more now, 52 Pasture Land and 14 Wet Land) Owner estimates about another 30 acres could be claimed through bush clearing. No fences or services in place, offering a blank slate for development or continued farming operations. This is a rare chance to secure versatile, productive farmland in a sought-after area. Act now to make this exceptional quarter section part of your operation or investment portfolio! (id:41462)
Exp Realty
Vansnick Acreage Moose Jaw Rm #161
Moose Jaw Rm No. 161, Saskatchewan
Acreage living at its finest! This spacious, move-in ready, 3 bed, 3 bath house is on town water and sewer, and only a stones throw away from pavement! Only 10 minutes from Moose Jaw, this 1.64 acres is perfect for anyone wanting to go from the chicken coop to date night in less time than it takes to fill up a slip tank! Starting in the yard, you will find the chicken coop sitting right next to a classic Dutch door horse barn with both power and water, saving you the daily water bucket trips! The water and power also run to the fully insulated and heated oversized single garage. Walking from the garage to the house the first thing you will see is the massive mudroom, ready to handle the mess from the day. Entering into the spacious living room, you’ll flow right into the kitchen and into the formal dining room. Come cozy up next to the wood fireplace in primary bedroom which also features a large 3 piece en-suite and walk in closet! Another 2 bedrooms, one containing a 2-piece on suite make up the upper level! And don’t worry, there is plenty of space for storage in the basement. With extensive updates including a new furnace, stove, washer & dryer in 2024 and a new water heater with paint facelift in 2025, this place will not disappoint! Book your showing today! (id:41462)
3 Bedroom
3 Bathroom
1,933 ft2
Coldwell Banker Local Realty
801 Vaughan Street
Moose Jaw, Saskatchewan
Excellent revenue property ready for you to add to your portfolio! This 2 suited property has been well maintained and updated and features over 1000 sq ft, an attached oversized single garage, on a large corner lot. Each suite has its own laundry and separate entrance, but this home could easily be used as a single family home if desired. Enter in the main floor and find a beautiful, large living room with hardwood floors, and large windows throughout, letting in lots of natural light. You have a designated dining area, and a beautifully updated kitchen with tons of storage, subway-tile backsplash, hood fan, and plenty of counterspace. Down the hall you will find 3 good-sized bedrooms, an updated 4-pc bathroom, and laundry. In the lower suite, you have a spacious family room and large bedroom. You also have a separate kitchen/dining area, another updated 4-pc bathroom, and updated laundry room! This property hosts 2 large side yards, with one side featuring an attached deck off the main floor suite. There is a large garage with a single door, but a second door could be added to make it a double. The furnace and AC were both replaced in 2024! This property has so much to offer! Book your showing today! (id:41462)
4 Bedroom
2 Bathroom
1,013 ft2
Coldwell Banker Local Realty
Adema
Rudy Rm No. 284, Saskatchewan
Excellent opportunity to add storage to an existing grain farm for an affordable price. The property features 9 - 20,000 bushel bins plus a 40 x 64 insulated shop. This yard is located just East of Broderick on a paved road for easy access for trucks and equipment. Opportunity for a revenue generating property with an excellent return. Most bins are currently rented out and tenant is available to rent the shop. Great location to run a business and have bin rental pay your mortgage! (id:41462)
Real Estate Centre



