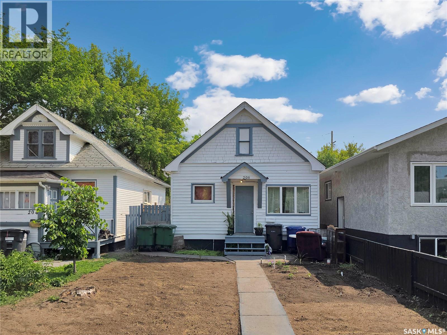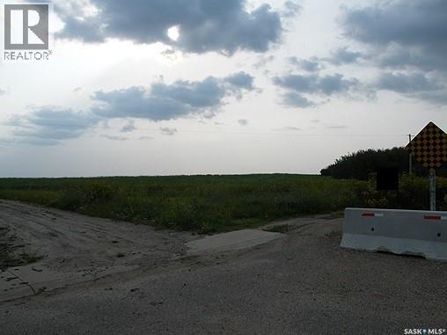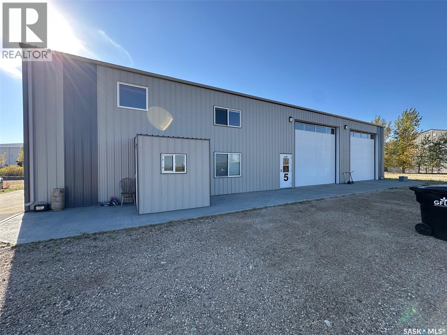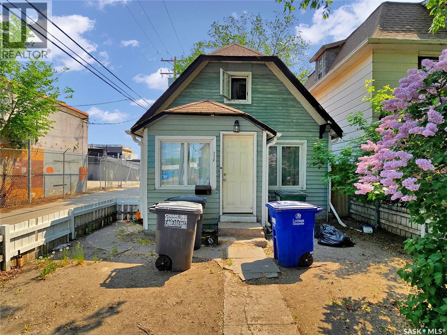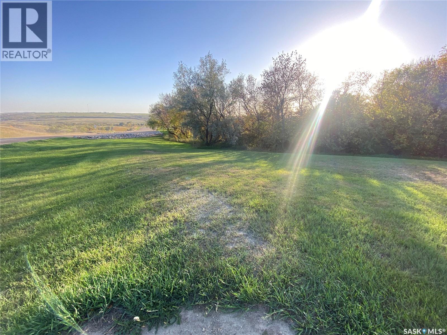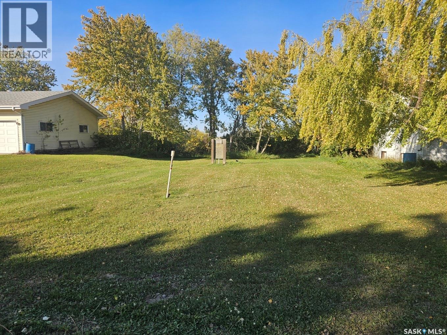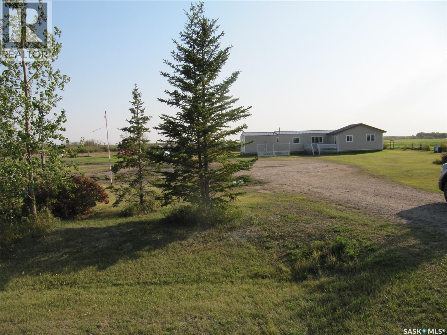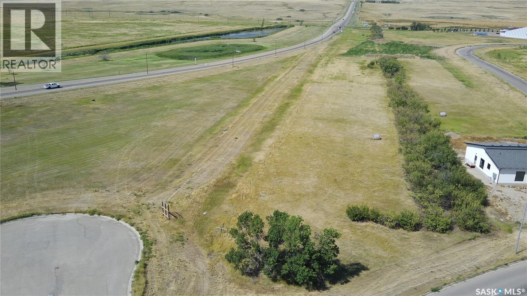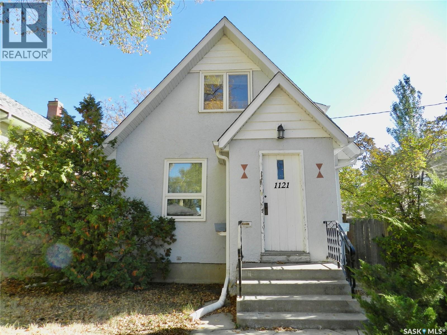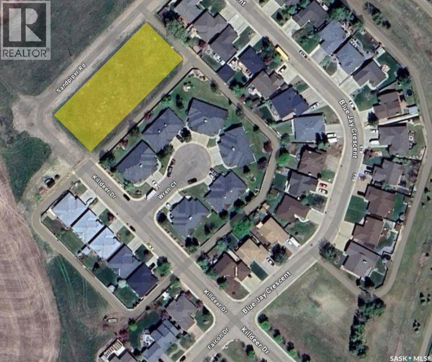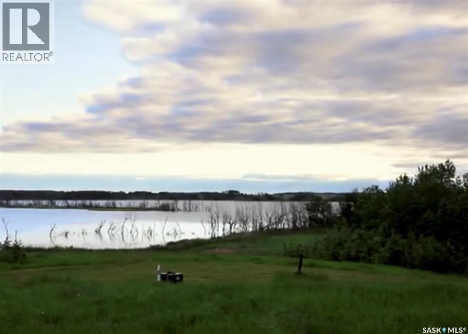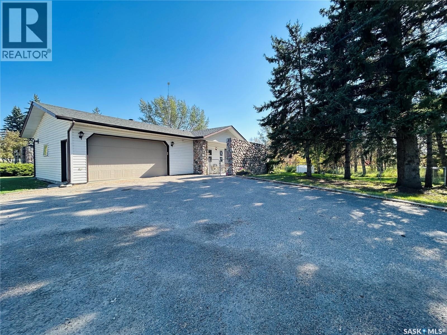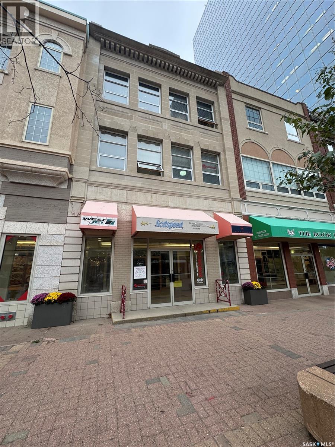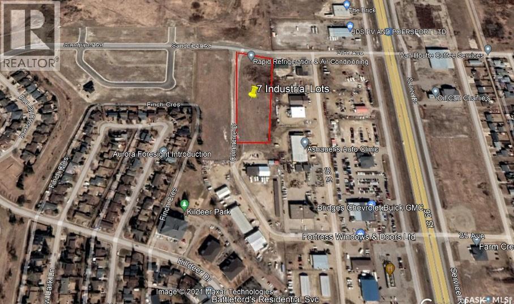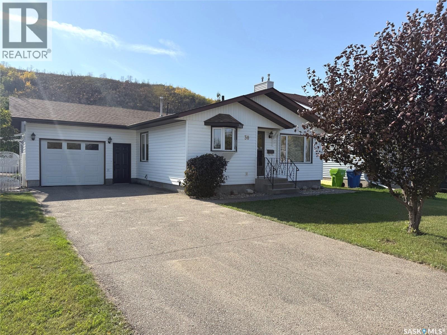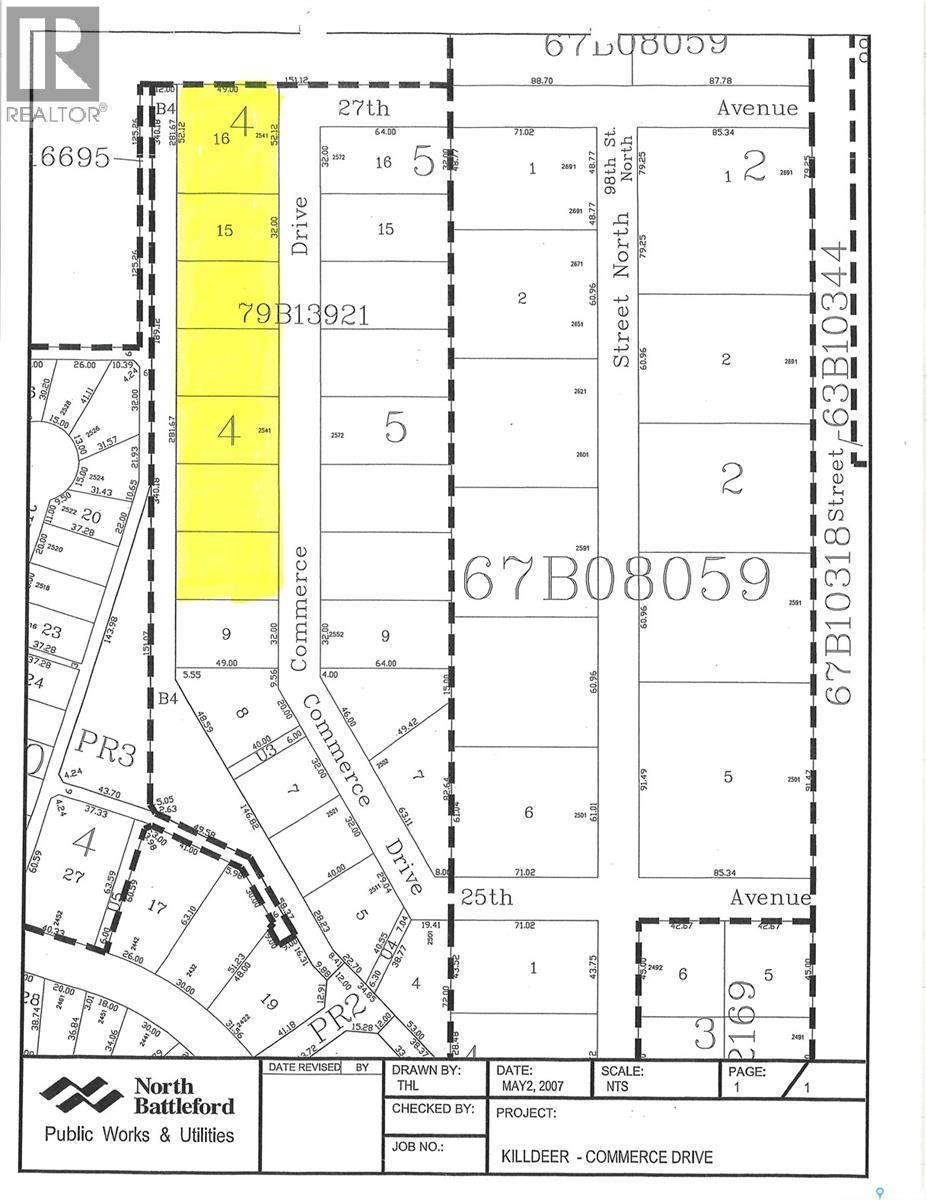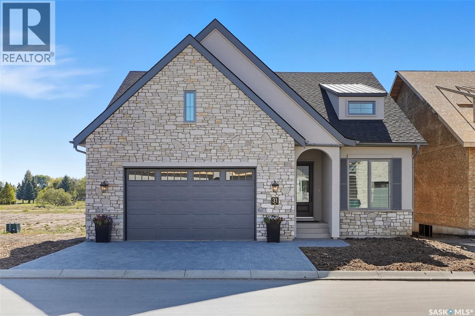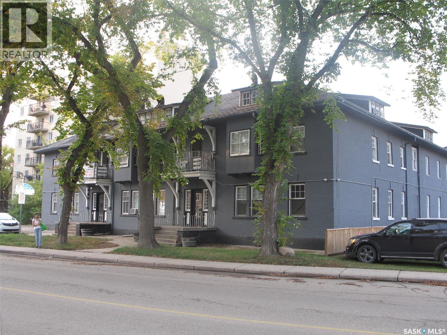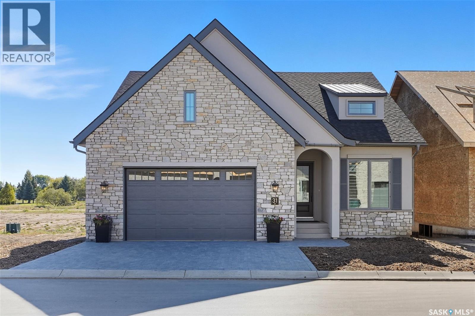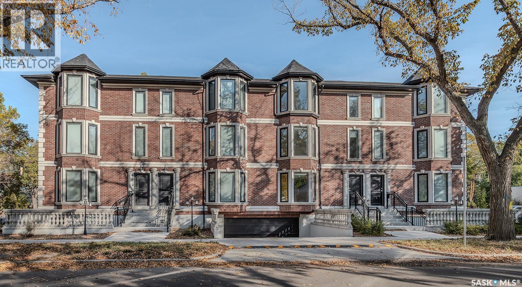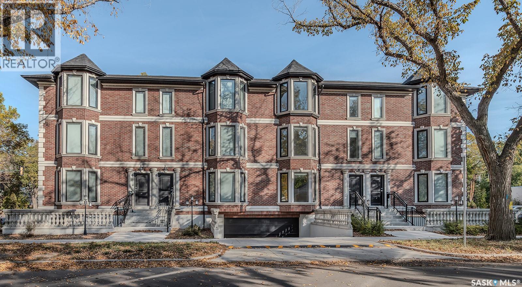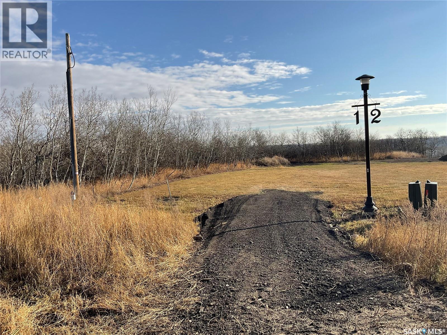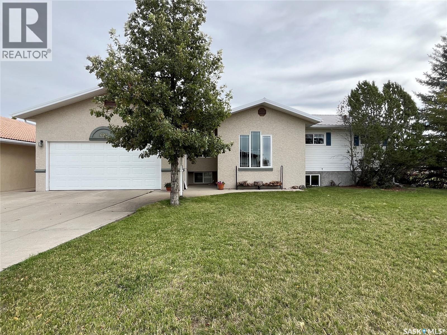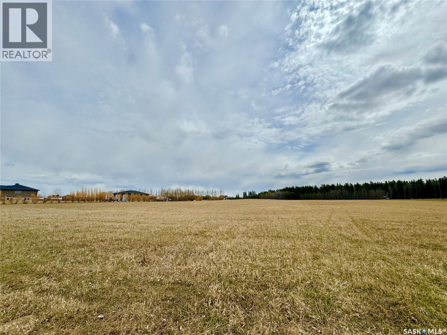Property Type
206 K Avenue S
Saskatoon, Saskatchewan
Affordable living or investment opportunity in a central Saskatoon location! This charming 2-bedroom, 1-bathroom bungalow offers 626 sq. ft. of functional living space. The bright and open kitchen flows into the living room, creating a comfortable layout for daily living. This home features a 4-piece bathroom. The partial basement includes laundry and storage space. Situated on a 3,027 sq. ft. lot, this property includes off-street parking and has easy access to downtown, shopping, and public transit. With a low property tax of just $906 (2024), this is a great opportunity for first-time buyers or investors. Current rent is $1,350 per month. Call today to book a viewing! (id:41462)
2 Bedroom
1 Bathroom
635 ft2
Royal LePage Varsity
Par 18 Sandpiper Road
North Battleford, Saskatchewan
Excellent parcel of land for future residential development within the city limits of North Battleford. North Battleford is a growing City and Kildeer Park Neighborhood is a sought-after area. (id:41462)
RE/MAX Of The Battlefords
5 109 Industrial Drive
Bienfait, Saskatchewan
A rare and exciting opportunity awaits! This versatile property offers the perfect blend of lifestyle and business, featuring a fully functional commercial shop seamlessly connected to a comfortable residential home. Whether you're an entrepreneur looking to run your own business from home or an investor seeking a dual-income property, this space is packed with potential. The shop features 2 14' overhead doors, mezzanine storage, laundry, 3/4 bathroom all with in floor heat. The main floor of the living quarters features open concept kitchen, dining and living room, and family room. The second floor has an office area, bedroom with walk in closet, large master bedroom with another walk in closet, full bathroom with laundry and access to a mezzanine previously used for a hot tub. Just off the shop you can step into your own private retreat with a beautifully enclosed deck, designed to offer the perfect blend of indoor comfort and outdoor charm. Whether you're hosting gatherings, enjoying your morning coffee, or simply relaxing after a long day, this versatile space provides a serene escape in every season. (id:41462)
3,900 ft2
Century 21 Border Real Estate Service
312 E Avenue S
Saskatoon, Saskatchewan
Great value in this two-storey home located in a central Saskatoon location. This 3-bedroom, 2-bathroom home offers 1,200 sq. ft. of living space. Situated on a 3,502 sq. ft. lot with parking for up to 5 vehicles. Ideal for first-time buyers or investors. Current rent is $2,300 per month which includes the parking rental. Call today to book a viewing! (id:41462)
3 Bedroom
2 Bathroom
1,210 ft2
Royal LePage Varsity
26 Park Avenue
Oxbow, Saskatchewan
Build your dream home overlooking the beautiful Oxbow valley. Just steps away from the Oxbow Valley park and campground that features disc golf, concert venue, ball diamonds and the stunning souris river. All services are run to the edge of the lot, including town water and sewer, ensuring a smooth and convenient start to your build. (id:41462)
Exp Realty
24 Saskatchewan Avenue
Quill Lake, Saskatchewan
This vacant lot located in Quill Lake, Saskatchewan has the services located on the lot with water and power at a post ready for use and/or development. Directly behind the lot is a small creek bed. Call your agent to book a showing. Quick possession is a possibility. All measurements to be verified by the Buyer. (id:41462)
RE/MAX Saskatoon - Humboldt
Glaslyn Ne Acreage
Parkdale Rm No. 498, Saskatchewan
Acreage North-East of Glaslyn SK with 10 acres and a 1120 sq ft home and a number out buildings for storage. This home has a 12 x14 front deck, from where you enter into a roomy entry with deep closets, 3 bedrooms a full and ¾ bath, open concept kitchen, dining, living room area, off the kitchen is a 12 x 24 screened in deck. The yard is partially fenced, incinerator for trash, 59 ft water well, a dugout and a 1000-gallon rented propane tank. Additional land may be available if interested. (id:41462)
3 Bedroom
2 Bathroom
1,120 ft2
RE/MAX Of The Battlefords
814 Oasis Drive
Swift Current, Saskatchewan
Discover an exceptional opportunity for commercial land in a rapidly developing area adjacent to the stunning new BITE dental facility. Conveniently situated near Battleford Trail, this location provides easy access to Highways 1 and 4, along with excellent visibility for advertising. Nearby amenities include shopping malls, hotels, a casino, public and Catholic schools, a hospital, and more. This land is primed for development, offering a wide range of possibilities! Reach out today for further details. (id:41462)
RE/MAX Of Swift Current
1121 6th Avenue Nw
Moose Jaw, Saskatchewan
Located just a short walk from Sask Polytech, this 2 bedroom, 1 1/2 story home is a great investment as a rental or starter home. Gorgeous hardwood floors run throughout the sizeable living room, adjoining dining area and into the updated kitchen featuring a convenient pantry. On the second floor which you'll notice has the same flooring through most of it, are 2 bedrooms and an updated bathroom. The unfinished basement is a decent height and could accommodate a family room, or bonus room etc. Most of the windows are newer, furnace 2022, and the insulated, super single (18 X 24) garage was built in 2007. This cute home is waiting for you! Book a showing today. (id:41462)
2 Bedroom
1 Bathroom
530 ft2
RE/MAX Bridge City Realty
Lot 14 - 18 Sandpiper Road
North Battleford, Saskatchewan
Looking to build your new home? We have 5 Residential Lots in the Kildeer sub-division of North Battleford. Call an Agent today! (id:41462)
RE/MAX Of The Battlefords
15 Bessette Lane
Wakaw Lake, Saskatchewan
Discover the enchanting beauty of Sunset on Shannon Lake with this premium .67-acre lot, surrounded by serene natural bush that ensures both tranquility and privacy. Backing the lake with great beach potential. The gently rolling terrain is perfectly suited for an RV trailer, complete with ample parking for visitors. This prime location offers an ideal building site for your dream cabin or permanent residence. With power and natural gas line available at the edge of the lot, your vision can come to life with ease. Enjoy an abundance of recreational opportunities year-round, from fishing and snowmobiling to countless outdoor activities. The lake is deep enough to accommodate boats, making it perfect for water sports and leisurely days on the water. Located just a quick 1 hour and 15 minutes from Saskatoon, this lot is the perfect getaway destination! (id:41462)
Boyes Group Realty Inc.
Fieldstone Grove Acreage
Moosomin Rm No. 121, Saskatchewan
Looking for an acreage just outside of Moosomin with only pavement driving? Look no further! Located in the Estates at Fieldstone Grove is where you'll find this beauty on 2 acres. Take advantage of an "already built" home in this beautiful, new gated community! This new development offers a swimming area, beach, playground, walking paths, and so much more! This 2 bedroom/2 bathroom home features a natural gas/forced air furnace, NEW shingles, hardwood/tile flooring throughout, main floor laundry, and a beautiful stone surround behind the fire stove. The basement is a blank slate so that you can finish it however you choose! There's also an attached double car garage, new patio area, and deck off of the living room! Call today to find out more! (id:41462)
2 Bedroom
2 Bathroom
1,193 ft2
Royal LePage Martin Liberty (Sask) Realty
100 1855 Scarth Street
Regina, Saskatchewan
Main floor commercial space for lease located in the high traffic interior pedway on the Scarth Street pedestrian mall. 2030 square feet, open concept, high ceilings, 2 washrooms, alarm system, 2nd floor space overlooks the open main area, large basement for storage, central A/C and more. Call agent for details and showings. (id:41462)
2,030 ft2
Realtyone Real Estate Services Inc.
Lot 10-16 Blk 5 Commerce Drive
North Battleford, Saskatchewan
Looking to start a business? We have 7 Industrial Lots in the City of North Battleford. Call an Agent for more information. (id:41462)
RE/MAX Of The Battlefords
30 Willow Crescent
Fort Qu'appelle, Saskatchewan
Welcome to 30 Willow Crescent, a modern, updated 1,226 sqft bungalow tucked away in one of Fort Qu’Appelle’s most sought-after neighbourhoods. With 4 bedrooms and 2 bathrooms, this home is an ideal fit for both retirees and growing families. The open-concept kitchen, dining, and living area is enhanced by vaulted ceilings and expansive windows, creating a bright and inviting atmosphere. An oversized single attached garage provides plenty of space for parking and storage. The massive fully fenced backyard is a true highlight, featuring a fire pit area and endless potential to create your own private outdoor oasis. With its prime location, spacious layout, and incredible yard, this home is the perfect opportunity for families looking to settle in a desirable and welcoming community. (id:41462)
4 Bedroom
2 Bathroom
1,226 ft2
Hatfield Valley Agencies Inc.
Lot 10 - 16 Blk 4 Commerce Drive
North Battleford, Saskatchewan
Looking at building a Business? We have 7 Commercial Lots available now, in the Kildeer Park area of North Battleford. Call an agent for all of the details! (id:41462)
RE/MAX Of The Battlefords
32 350 Cartwright Street
Saskatoon, Saskatchewan
With a solid reputation for quality, luxury, design and service, Valentino Development Corp is thrilled to launch The Spruce and Willow! Nestled in the heart of the Willows Golf Course community, The Spruce and Willow offers designs with an air of understated luxury and charm. Each residence offers high end interior specifications to suit the most discerning tastes. Backing the prestigious Willows Golf Course, this development provides a unique residential lifestyle amid rolling hills, mature trees and scenic water features. Valentino Development Corp is proud of their long-standing collaboration with award winning firm, Atmosphere Interior Design. Atmosphere has been featured in several of the country's lead design magazines - House & Home, Style at Home, Canadian Home Trends and Western Living. Every design spec at The Spruce and Willow has been selected by Atmosphere Interior Design to ensure that The Spruce and Willow exceeds every home owner's expectations. The spacious foyer leads you into a fabulous and bright kitchen/dining and living space. Warm wood, light cabinetry and stainless steel appliances open this area making it feel incredibly open and inviting. Cozy up with the gas fireplace in the living room during those cold winter evenings or step out into the warm summer sun from your dining area to your deck for a bbq with family or friends. The Primary bedroom is your own private oasis with big windows and an incredible 5 piece ensuite and walk-in. The basement is ready for entertaining and has a bonus room that you could use as a gym, office or anything else you desire. Book your privatew showing today! (id:41462)
2 Bedroom
3 Bathroom
1,713 ft2
RE/MAX Saskatoon
305 Queen Street
Saskatoon, Saskatchewan
22 unit older character apartment building. Renovated with excellent rents.1-3 bedroom, 5-2bedroom, 8 - 1 bedroom & 8 bachelor suites. There are 6 non- electrified parking spaces. New Rent Roll Pro Forma , Real Property Report, and highlight sheet are in the supplements to this listing. Some rents have been increased recently! Roof shingles were replaced in September, 2025! Highrise zoned RM5. (id:41462)
RE/MAX Bridge City Realty
31 350 Cartwright Street
Saskatoon, Saskatchewan
With a solid reputation for quality, luxury, design and service, Valentino Development Corp is thrilled to launch The Spruce and Willow! Nestled in the heart of the Willows Golf Course community, The Spruce and Willow offers designs with an air of understated luxury and charm. Each residence offers high end interior specifications to suit the most discerning tastes. Backing the prestigious Willows Golf Course, this development provides a unique residential lifestyle amid rolling hills, mature trees and scenic water features. Valentino Development Corp is proud of their long-standing collaboration with award winning firm, Atmosphere Interior Design. Atmosphere has been featured in several of the country's lead design magazines - House & Home, Style at Home, Canadian Home Trends and Western Living. Every design spec at The Spruce and Willow has been selected by Atmosphere Interior Design to ensure that The Spruce and Willow exceeds every home owner's expectations. The spacious foyer leads you into a fabulous and bright kitchen/dining and living space. Warm wood, light cabinetry and stainless steel appliances open this area making it feel incredibly open and inviting. Cozy up with the gas fireplace in the living room during those cold winter evenings or step out into the warm summer sun from your dining area to your deck for a bbq with family or friends. The Primary bedroom is your own private oasis with big windows and an incredible 5 piece ensuite and walk-in. The basement is ready for entertaining and has a bonus room that you could use as a gym, office or anything else you desire. Book your privatew showing today! (id:41462)
2 Bedroom
3 Bathroom
1,668 ft2
RE/MAX Saskatoon
1003 Osler Street
Saskatoon, Saskatchewan
Stunning attached townhouse with flawless features and top-of-the-line finishes, this dream home is guaranteed to impress! From pristine hardwoods and quality tile to a unique, light-filled layout, every detail has been crafted to perfection. Live in it or use it as an income property—either way, you’ll be making a solid investment. The location is unbeatable, just steps from the University of Saskatchewan, the scenic riverbank, and a short walk to downtown, putting you right in the heart of all the action. Part of the highly exclusive Boston Brownstone project—featuring only 4 luxury units—this property raises the bar with in-floor heat, a full custom cabinetry package, real masonry feature walls, spacious rooms, luxurious bathrooms and including two balconies. This is truly a once-in-a-lifetime opportunity to own something special in Saskatoon. Don’t wait—call now to book your private tour before it’s gone! (id:41462)
3 Bedroom
3 Bathroom
1,605 ft2
Century 21 Fusion
1001 Osler Street
Saskatoon, Saskatchewan
Stunning attached townhouse with flawless features and top-of-the-line finishes, this dream home is guaranteed to impress! From pristine hardwoods and quality tile to a unique, light-filled layout, every detail has been crafted to perfection. Live in it or use it as an income property—either way, you’ll be making a solid investment. The location is unbeatable, just steps from the University of Saskatchewan, the scenic riverbank, and a short walk to downtown, putting you right in the heart of all the action. Part of the highly exclusive Boston Brownstone project—featuring only 4 luxury units—this property raises the bar with in-floor heat, a full custom cabinetry package, real masonry feature walls, spacious rooms, luxurious bathrooms and including two balconies. This is truly a once-in-a-lifetime opportunity to own something special in Saskatoon. Don’t wait—call now to book your private tour before it’s gone! (id:41462)
3 Bedroom
3 Bathroom
1,605 ft2
Century 21 Fusion
Lot 1 Wacasa Ridge
Hoodoo Rm No. 401, Saskatchewan
Here is a great opportunity to build your dream home overlooking the Wakaw Lake golf course and high enough to see the lake as well! Over half an acre, this corner lot is amazing that you will only have 1 neighbour. Zero restrictions to build. (id:41462)
Exp Realty
620 Griffin Street
Maple Creek, Saskatchewan
Original home was built in 1979 with 2 additions completed; one in 2002 and another in 2009. This home offers over 1600 square feet (on one level) for the growing or extended family. Currently 2 bedrooms and 2 bathrooms on the main floor, the bonus room is being used as a wet bar but could be converted into a third upstairs bedroom if needed. A gorgeous sunroom has been added to the southeast corner of the house showing a beautiful view of Maple Creek's golf course and the Cypress Hills. There is also main floor laundry. This home offers numerous space for storage, crafting or family as the basement has 3 more bedrooms and 2 additional bathrooms. Being on a corner lot beside the Golf Course this home is conveniently located near Maple Creek's recreation facilities and is central between the schools. The massive east facing backyard is fully fenced and offers a comfortable deck, a garden area as well as a fire pit. With a mostly stucco exterior and metal roof there is little to no maintenance. The hot water tank was replaced in 2017 and the furnace in 2012. Call to book a tour. (id:41462)
5 Bedroom
4 Bathroom
1,675 ft2
Blythman Agencies Ltd.
Hazelnut Acres Lot
Buckland Rm No. 491, Saskatchewan
What a beautiful piece of property! Picturesque 9.89 acre parcel within Hazelnut Acres. This property is flat, cleared and ready to be built on with the services already paid on the property. The property is accessible by a fantastic all weather road with school bus services and is large enough for boarding horses. (id:41462)
RE/MAX P.a. Realty



