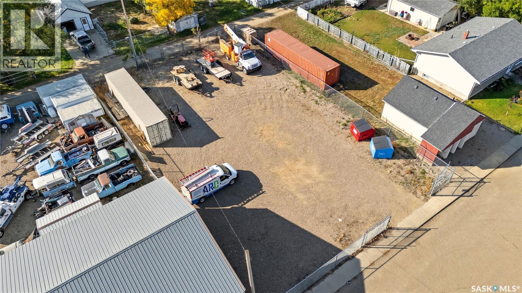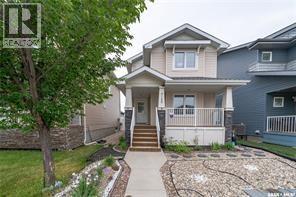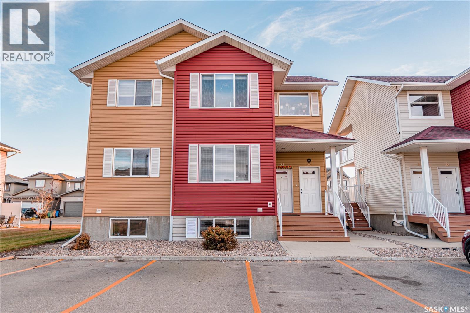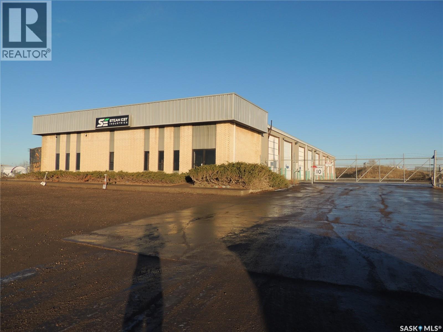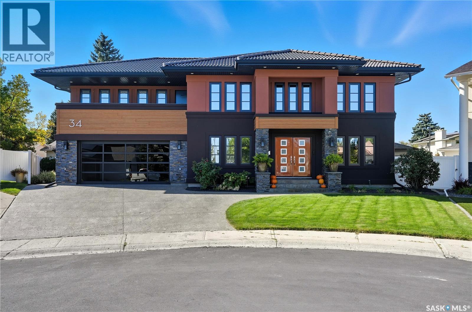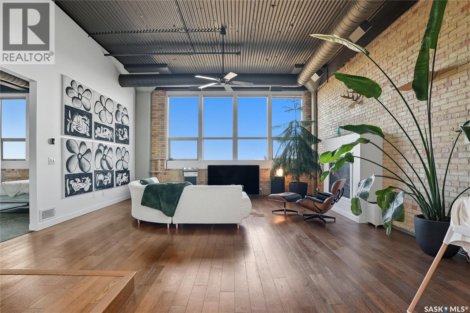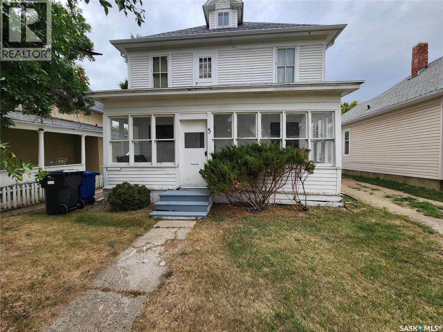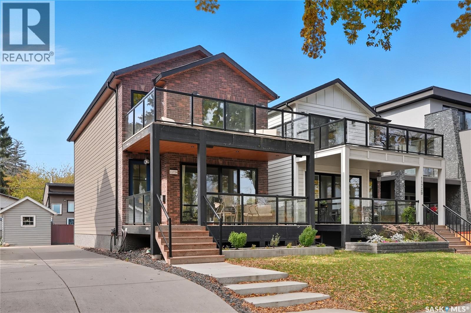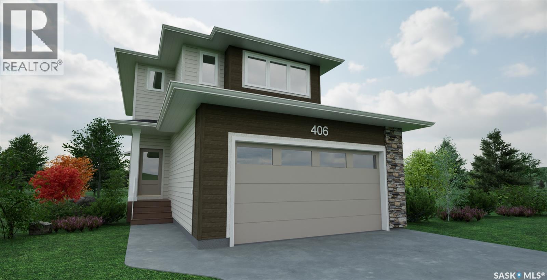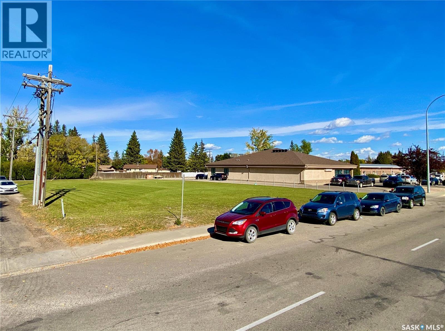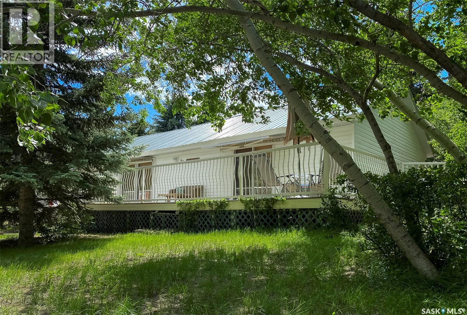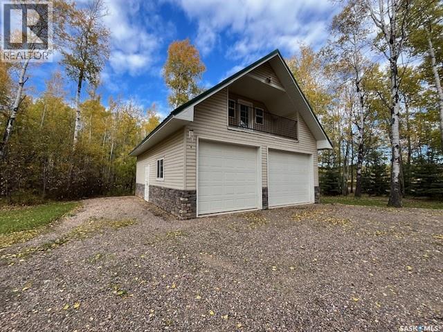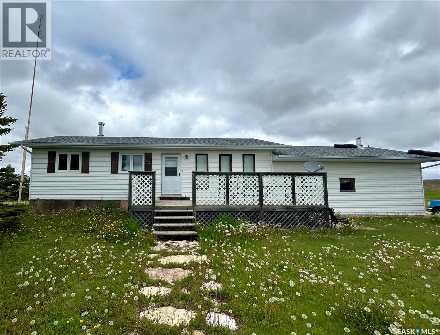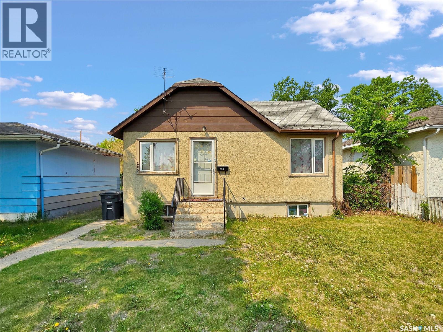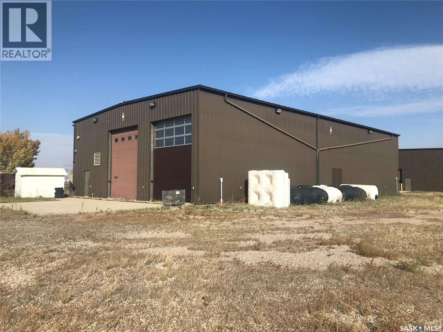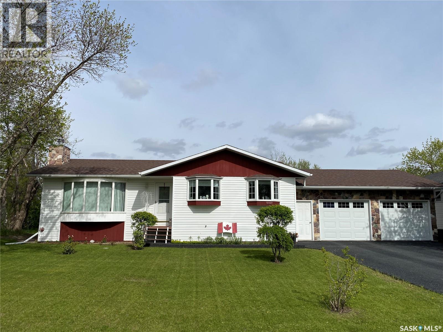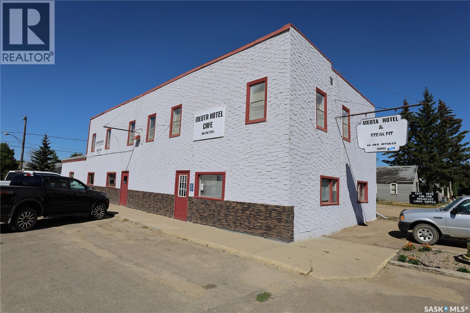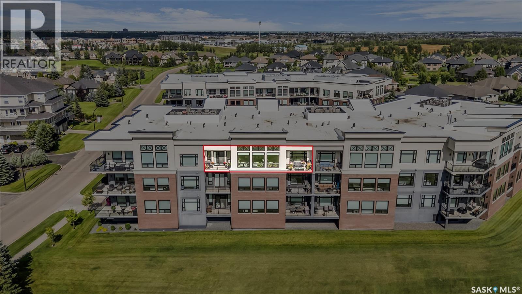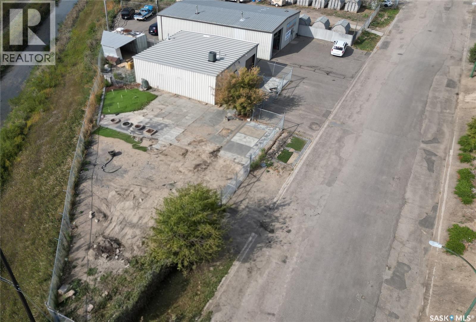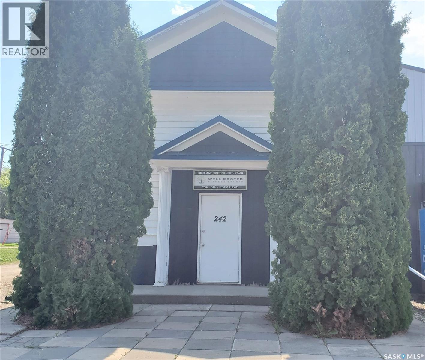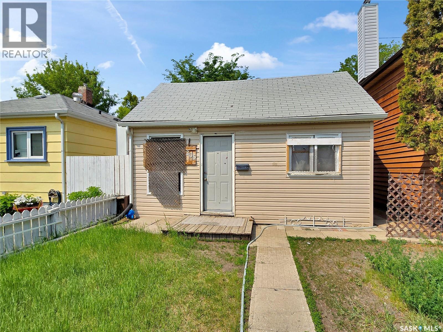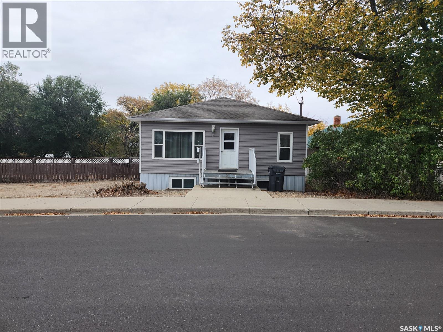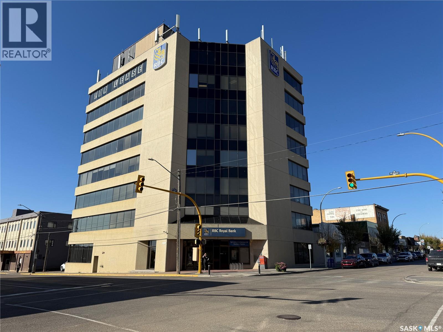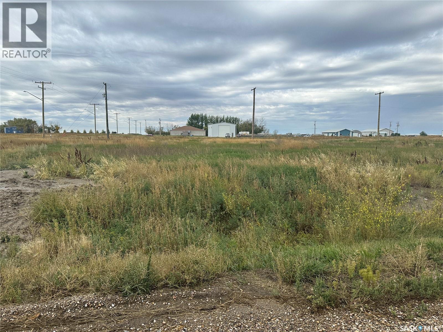Property Type
110 6th Avenue Nw
Gravelbourg, Saskatchewan
Check out this excellent commercial compound located in the heart of Gravelbourg. Boasting a triple lot that totals 75' of frontage by 120' deep. This lot is fully fenced provided excellent security - with a large gate on either end allowing you to be able to pull right through! The seacan is included - it is a 40 foot high cube (40'L x 8'W x 9'6"H). It has a 100 amp service and has been wired up and has lots of LED lighting. So many options for this property - from storage to starting your new business. Excellent location for any company looking for secure storage. Reach out today to book your showing! (id:41462)
Royal LePage Next Level
5128 Aerial Crescent
Regina, Saskatchewan
Welcome to this beautifully maintained two-storey detached home located in the heart of Harbour Landing, one of Regina’s most sought-after neighbourhoods. This spacious home offers three bedrooms on the second floor, including a large master bedroom with a private 4-piece ensuite and his-and-hers closets, along with an additional 4-piece bathroom for family or guests. The main floor features stylish laminate and vinyl plank flooring, a cozy 2-piece bathroom, and a convenient pantry. You’ll love spending summer evenings with your family on the charming front veranda, perfect for relaxing outdoors. The fully finished basement adds even more living space, with two additional bedrooms, a full 4-piece bathroom, and a separate storage room — ideal for extended family, guests, or rental potential. Outside, enjoy a beautifully landscaped yard with an upgraded deck and pergola, perfect for entertaining. The home also includes a 2-car concrete parking pad at the back. Located just steps from Harbour Landing School and Norseman Park, and close to major commercial amenities like Walmart, Winners, restaurants, and shops, this home combines comfort, convenience, and charm in one perfect package. (id:41462)
5 Bedroom
4 Bathroom
1,310 ft2
Sutton Group - Results Realty
35 5004 James Hill Road
Regina, Saskatchewan
North-Facing Condo in Sought-After Harbour Landing Welcome to this inviting 2-bedroom, 1-bathroom condo nestled in the desirable Harbour Landing community. Thoughtfully designed for modern living, this home combines comfort, functionality, and style in a well-utilized floor plan. Enjoy the added convenience of two dedicated parking stalls located right in front of the unit. The open-concept layout seamlessly connects the kitchen, dining, and living areas—perfect for entertaining or everyday living. The living and dining spaces feature sleek laminate flooring and large windows that fill the home with natural light, creating a bright and welcoming atmosphere. The kitchen is equipped with stainless steel appliances and durable linoleum flooring, offering both practicality and modern appeal—ideal for cooking, dining, or enjoying your morning coffee. Step outside to your private balcony, a perfect spot to soak up the sunshine or unwind after a long day. Located in one of Regina’s most sought-after neighborhoods, this condo offers easy access to parks, schools, shopping, and all essential amenities. Perfect for first-time home buyers or investors, this property delivers exceptional value, location, and low-maintenance living all in one. (id:41462)
2 Bedroom
1 Bathroom
958 ft2
Century 21 Dome Realty Inc.
53 Escana Street
Estevan, Saskatchewan
This is a great opportunity to lease a large 12,096 sq ft shop on 2.5 acres. The front has 4 offices, 2 washrooms, reception area, and board room. The rear shop has 8 - 12' x 14' and 1 - 10' x 12' overhead doors. There is also a second floor coffee room and washroom with shower and laundry. The large yard is fenced with electronic key pad entry. There is also a second storage garage. (id:41462)
12,096 ft2
Royal LePage Dream Realty
34 Leslie Place
Regina, Saskatchewan
Welcome to 34 Leslie Place, a quiet bay in Regina’s desirable Albert Park. This extensively renovated home blends elegance, comfort, and functionality—ready for immediate enjoyment. The grand entryway opens to a sunken living room with a 2-way gas fireplace and white quartz surround, a central wood-tile staircase, family room, and formal dining area overlooking the backyard. Custom hardwood floors flow throughout. The kitchen features warm wood cabinetry, granite countertops, tile flooring, double stainless sinks, a fireplace, and a cozy breakfast nook. A 2-piece bath and office/den with private entrance—currently a salon—complete the main floor. Upstairs, a bonus room overlooks a crystal chandelier and highlights custom woodwork, a gas fireplace, coffered ceiling, pot lights, and built-in sound. The luxurious 5-piece bath offers double sinks, glass block accents, and a seating area. The spacious primary suite includes two private balconies, dual closets (including built-in shoe storage), and a spa-like ensuite with soaker tub, walk-in shower, and water closet. Three additional bedrooms complete the upper level. The finished basement features a soundproof entertainment room, bedroom, 3-piece bath, and laundry with sink and cabinetry. Outside, enjoy a fully landscaped corner lot with stone/stucco exterior, wood accents, custom lighting, and double drive. The attached heated double garage features epoxy flooring, a custom aluminum and glass overhead door, and ample storage space. The PVC-fenced backyard includes a private, covered deck with lighting, and a stone patio. Value-added features: built on piles, exterior EIFS envelope, tile roofing system, natural gas BBQ hookup, central A/C, Control4 system, alarm, 200-amp panel, sewer backflow valve, HRV, hi-eff furnaces with humidifiers, and more. All drawings and improvement details available. A rare find in a prime location—call your agent today. (id:41462)
5 Bedroom
4 Bathroom
3,206 ft2
Sutton Group - Results Realty
503 211 D Avenue N
Saskatoon, Saskatchewan
Welcome to the historic T. Eaton Building. This top-floor loft features soaring ceilings, original brickwork, and an open-concept design. A spacious entrance welcomes you in and teases your eye to the main living area. The elevated kitchen showcases upgraded cabinetry, counter tops, and a tile backsplash with a minimalist design. From day to day meals to entertaining your friends and family - you will find a seamless flow here from kitchen to dining. The dining area lends access to the balcony above the trees; relax on the built-in seating or tend to the BBQ - all while taking in the scenery around. Inside you will find engineered flooring that compliments the brick while connecting you through a thoughtful layout. The living room looks west over an unobstructed skyline view and welcomes the evening light in - illuminating the backdrop for your art. Here you can unwind with your favourite record and the cozy warmth of the gas fireplace. The primary retreat is adjacent - a large room with a simplistic flow. The recently renovated en-suite blends seamlessly with floor to ceiling glass - creating privacy and an airiness. There is an additional closet space here and walk-in closet nook around the corner too! The secondary bedroom is also spacious with a 4 piece bathroom nearby. Laundry is found in the utility room along with high-efficiency mechanical including central A/C and HRV for added comfort. Other notable features include; Hunter Douglas blinds, 1 large U/G parking stall, 2 storage lockers and building amenities with: secure fob access, elevator, rooftop terrace, exercise room, and security gates to the out door parking area with space for visitor parking. A rare opportunity to own one of the most unique lofts in Saskatoon! Don’t hesitate to book a showing on this iconic home. (id:41462)
2 Bedroom
2 Bathroom
1,588 ft2
Realty Executives Saskatoon
5 Prairie Avenue
Weyburn, Saskatchewan
Welcome to 5 Prairie Avenue. This property is a great revenue property with four different suites for income. Looking to supplement your mortgage payment??? This property could also be set up to use as a family home with availability of other suites to rent that can help with the mortgage payment. There are two suites on the main floor , and two suites on the second floor. (id:41462)
5 Bedroom
5 Bathroom
2,355 ft2
RE/MAX Weyburn Realty 2011
1172a Spadina Crescent E
Saskatoon, Saskatchewan
Located on prestigious Spadina Crescent East, this stunning riverfront home is perfect for those looking for a family-friendly home in a sought-after neighbourhood. The main floor boasts hardwood flooring throughout with views from the oversized windows in the living room which opens seamlessly to the dining area and designer kitchen - complete with quartz countertops, an abundance of cabinet space, high-end appliances and island with seating. A convenient 2-piece powder room and mud room completes this level. The second floor features three generously sized bedrooms, including the primary suite with a private balcony offering gorgeous river views, spacious walk-in closet and ensuite complete with dual sinks, custom-tiled shower and separate water closet. Convenient second-floor laundry room adds to the home's functionality. The basement has been thoughtfully finished with a large family room, and an additional bedroom and full bath - perfect for teenagers or overnight guests. Outside you will enjoy river views from your front verandah or BBQing in your private backyard. The incredible oversized 2 car garage comes with electric vehicle plug, 15ft peak and a 3pc bath! Located close to schools, City Hospital, parks and downtown, don’t miss your opportunity to own a newer home in one of Saskatoon’s most desirable locations! (id:41462)
4 Bedroom
4 Bathroom
1,682 ft2
Realty Executives Saskatoon
406 Cockcroft Place
Saskatoon, Saskatchewan
The "Logan" by North Ridge Development Corporation is a "Suite Ready" 1577 square foot 2-Storey home located in he growing community of Brighton. This beautiful home features 3 spacious bedrooms, 2.5 modern bathrooms, and an interior bonus room, ideal for a home office or extra living space. The second floor offers the convenience of laundry and a generous closet-style pantry, ensuring ease of living. With a side basement entry, this home also provides excellent potential for future development. Perfectly designed for comfort and functionality, this property is a must-see in one of Saskatoon’s fastest-growing neighbourhoods. Includes front double concrete driveway and sod! Take a drive around Brighton and see how this growing community may fit into the lifestyle you desire! GST and PST included in purchase price with any rebates to builder. Saskatchewan Home Warranty. Construction is now complete on this home and ready for your move. (id:41462)
3 Bedroom
3 Bathroom
1,577 ft2
North Ridge Realty Ltd.
295 Bradbrooke Drive
Yorkton, Saskatchewan
A vacant lot in a location like this does not come along very often. This .53-acre lot is located directly across the street from the Yorkton Regional Hospital and number of other medical service facilities which provides a tremendous opportunity for development. The property is Zoned C-3 and allows for a Residential and Commercial mix, with potential for development of Retail or Multi-unit development. The buyer of this property will also receive extensive plans that have been drawn up for the development of a multi-unit complex. (id:41462)
RE/MAX Blue Chip Realty
86 Ferguson Bay
Webb Rm No. 138, Saskatchewan
With serene lake views and an abundance of mature trees, this private oasis can be enjoyed all year-round. Located in Ferguson Bay, the 4-season cabin sits on a double lot with a spacious open concept living area on the main floor, and a full income suite below. The front entrance opens to the main living area with semi vaulted ceilings, reclaimed wide wood plank flooring brought in from B.C, and antique solid fir interior doors. The kitchen is complete with new white shaker style cabinetry and an 8ft island with seating for seven. The living area holds a gas fireplace framed by reclaimed wooden built-ins, floor-to-ceiling windows, and sliding door access to an expansive raised deck overlooking the water. The principal suite is equipped with its own library/seating area, a dressing room with enclosed cabinetry, and its own sliding door access to the deck; all of which sit on reclaimed wood flooring originating from the University of Alberta’s campus gymnasium. The main 4-piece bathroom doubles as the laundry room and can be accessed from the main living area, the master bedroom, as well as from the outside fire pit area; providing easy access for outdoor guests. Downstairs, the basement suite holds its own open concept living and kitchen area, complete with cedar plank ceilings and crown moulding. The suite also holds a sizeable bedroom, a three-piece bathroom, a large storage room with a bonus space around the corner, and a private walk-out entrance. Outside, in addition to the large deck, the shaded yard holds a detached double car garage, a gravelled fire-pit area, apple and plum trees, and ample green space; all of which are made private by towering Blue Spruce trees. This property currently has a 25-year lease agreement as well the land can be purchased and deeded if desired. Call for more information or your personal showing. (id:41462)
2 Bedroom
2 Bathroom
1,325 ft2
Exp Realty
Meadowlands Subdivision
Beaver River Rm No. 622, Saskatchewan
This acreage in the Meadowlands Subdivision lives up to the beauty of the area. With the lake of Lac des Isles less than 2 kms away with a boat launch, you can enjoy the area while having the luxury of the peaceful oasis in your backyard. This property includes a fully insulated drywalled and painted 26X32 sq ft garage with epoxy floor. A kitchen and 3 piece bathroom with on demand propane water heater is in the main part of garage. Upstairs is a spacious 26X14 loft with 4 built in bunkie style double beds and your own light and privacy curtain for sleeping. A nice size lounge area large enough for a few furniture pieces is off of the 5x14 ft recessed balcony. This completes the beauty of the rustic barn board featured walls from a local farmers barn bringing a little nostalgic history of the area to add to the charm. The property's circle driveway is a showcase, with lovely evergreens, trees and grass, the care put in by the owner really shows through! There is a septic tank and an RV hook up to it in the yard. There is no water on the property, as of now it has been hauled in, but there is a hook up at the garage to service water to the kitchen and bathroom. This property is 6km from Goodsoil and less than an hour to Cold Lake and Meadow Lake. This spacious acreage has ample room to build anything you desire (no time restriction) boasting 1.96 acres of land at your fingertips, there no shortage of space. (id:41462)
1 Bathroom
1,150 ft2
RE/MAX Of The Battlefords - Meadow Lake
Saelhof Acreage
Wood Creek Rm No. 281, Saskatchewan
Dreaming about country life? This might be the property for you! This home was built in 1989 with a double attached garage. Situated on a 30 acre parcel south of hwy 15 in the RM of Wood Creek, this acreage offers privacy and tons of space for outdoor living, hobby farming, or just enjoying the outdoors. South facing living room shares a vaulted ceiling with the north facing kitchen/dining room. A 4 pc bathroom (recently updated) and 3 bedrooms complete the main level. Basement is partially finished with walls insulated/drywalled and concrete floors. Layout has a large family room (currently used as a bedroom), a rough in for 3 pc bath, bedroom and utility/laundry room. Double garage has gravel floor and currently houses the cistern. Heat source is an electric furnace. Sewer system pumps out to lagoon. Shingles were updated approx 2018, Exterior is vinyl siding. Outside the terrain is rolling, with tons of room for future development of a shop, second home, or whatever your heart desires. Great upside potential for a buyer with carpentry skills! (id:41462)
4 Bedroom
1 Bathroom
960 ft2
Realty Executives Watrous
203 U Avenue S
Saskatoon, Saskatchewan
Affordable home in Saskatoon's Pleasant Hill neighbourhood! This bungalow features three bedrooms and 4-piece bathroom, making it a practical option for families, investors, or first-time buyers. The property sits on a fully fenced backyard with a single detached garage. Enjoy being just steps from nearby parks, public transit, schools, and only a short walk to major shopping and dining options on 22nd Street. Current rent is $1,300 per month and the tenant is willing to stay if an investor purchases. Call today to arrange your private showing! (id:41462)
3 Bedroom
1 Bathroom
585 ft2
Royal LePage Varsity
205 60th Street W
Saskatoon, Saskatchewan
Possibly the best site in Saskatoon for visibility, one, Highway 16 North and two, across the street from Saskel Centre! Lot is 2.5 acres of compacted gravel with an industrial chain link fence around the perimeter with large rolling gate. Building is 7,137 square feet featuring office, shop and mezzanine floor. Four overhead doors, 14'W x 16'H with 110V openers drive through access and egress. Three phase power, LED & Halogen lighting, in floor and overhead gas heating, mezzanine at both ends off the building, paved parking at the front. Sublease requires approval from the owner of the building, leave offers open for 7 days minimum. (id:41462)
7,137 ft2
Realty Executives Saskatoon
112 Bennett Street
Lampman, Saskatchewan
Fantastic family home in Lampman on a quiet street just a short walk to school. This home is situated on a large lot and features a double attached garage with newly refinished driveway. You conveniently enter into the laundry/mudroom from the garage which enters into the kitchen/dining area. The large living room features wood flooring. There are three bedrooms on the main level and a large five piece bathroom. The basement offers plenty of extra living space with a large family room, flex space, two additional bedrooms and a three piece bathroom. This home awaits a new family to enjoy it's space in a charming small town just a short drive to Estevan. Book your showing today! (id:41462)
5 Bedroom
2 Bathroom
1,256 ft2
Coldwell Banker Choice Real Estate
305 Main Street
Meota, Saskatchewan
Historic charm meets modern convenience in this timeless hotel gem, established in 1928 and expanded in 1996. Nestled in a prime location just a leisurely 2-minute stroll away from the pristine Jackfish Lake beaches, a captivating golf course, and vibrant oil activity, this property offers a remarkable investment prospect. With a proven track record of steady business growth, this venture is poised for even greater success. The main floor boasts a captivating array of offerings, including a welcoming hotel entrance, an inviting bar, a cozy VLT room, a sizzling steak pit, well-appointed bathrooms, and a delightful restaurant space. Upstairs, a splendid transformation awaits with a beautifully renovated 2-bedroom suite, alongside 5 thoughtfully designed hotel rooms that cater to comfort and relaxation. Accompanying these are a convenient laundry room and two tastefully designed common bathrooms, ensuring the utmost convenience for guests. The lower level serves as a foundation of functionality, housing essential utilities and providing ample storage space. As a testament to its commitment to excellence, this property has witnessed a series of thoughtful upgrades over the past few years. This is an exceptional opportunity that beckons your attention. Contact us today to explore the possibilities and unveil the captivating details that await your discovery. (id:41462)
7,168 ft2
Dream Realty Sk
304 404 Cartwright Street
Saskatoon, Saskatchewan
Top-Floor Luxury at The Willows – Southwest Golf Course Views Experience elevated living in this Valentino-built, Top-floor unit in the prestigious Willows community. Spanning 2,157 sq. ft., this professionally designed, decorated and highly upgraded residence offers sweeping southwest views of the golf course from nearly every room—including the kitchen, living and dining areas, primary suite, and second bedroom. The open-concept great room is anchored by a chef’s dream kitchen, featuring floor-to-ceiling cabinetry, quartz countertops, a one-piece slab backsplash, premium Miele appliances, 6-burner gas cooktop, wall oven, built-in ice maker, steam oven, garburator and an oversized island with custom eating bar for eight. Perfect for entertaining, the living area boasts a full-height custom-tiled gas fireplace, built-in coffee/wine bar with wine fridge, and access to one of two private balconies. Thoughtfully designed for comfort and functionality, this layout includes a spacious den with French doors, and a large laundry room with cabinets, sink, and stacked washer & dryer. The primary suite is a true retreat, complete with its own balcony, spa-inspired ensuite with tile floors, soaker tub, oversized spa shower, large vanity, and an expansive walk-in closet/dressing room. The generous second bedroom also offers golf course views and easy access to a beautifully appointed guest bath with marble tile, oversized shower, and vanity. Additional highlights include exclusive high-end finishes, timeless design, two balconies, two underground parking stalls (304), and two storage units. Complex features large meeting/amenities room, and gym. (id:41462)
2 Bedroom
2 Bathroom
2,153 ft2
Derrick Stretch Realty Inc.
684 Angus Street
Regina, Saskatchewan
Ideal investment property located behind Staples on Albert Street. Vacant fenced compound approx. 0.12 acres. Can be purchased with 680 Angus Street MLS SK019858 (id:41462)
RE/MAX Crown Real Estate
242 Third Avenue S
Kamsack, Saskatchewan
RECENTLY UPGRADED COMMERCIAL BUILDING LOCATED ON MAINSTREET KAMSACK. CURRENTLY USED AS A FITNESS YOGA STUDIO BUT HAS THE POTENTIAL TO BE CONVERTED TO BUSINESS SPACE, COMMUNITY HALL, DROP-IN CENTRE. FEATURES INCLUDE 2 COMMERCIAL BATHROOMS DOWNSTAIRS, LOW MAINTENANCE METAL ROOFING AND SIDING UPDATED IN RECENT YEARS. LAMINATE FLOORING ON MAIN LEVEL AND RUBBER FLOORING IN BASEMENT NEW IN 2023. NEW LIGHTING, UPDATED LENNBOX NATURAL GAS FURNACE NEW IN 2024. MOVE IN READY, WAITING FOR YOUR NEXT VENTURE. (id:41462)
2,688 ft2
Royal LePage Martin Liberty (Sask) Realty
Royal LePage Next Level
205 J Avenue S
Saskatoon, Saskatchewan
Affordable living or investment opportunity in a central Saskatoon location! This charming 2-bedroom, 1-bathroom bungalow offers 626 sq. ft. of functional living space. The bright and open kitchen flows into the living room, creating a comfortable layout for daily living. This home features a 4-piece bathroom. The partial basement includes laundry and storage space. Situated on a 3,027 sq. ft. lot, this property includes off-street parking and has easy access to downtown, shopping, and public transit. With a low property tax of just $906 (2024), this is a great opportunity for first-time buyers or investors. Current rent is $1,350 per month. Call today to book a viewing! (id:41462)
2 Bedroom
1 Bathroom
626 ft2
Royal LePage Varsity
19 10th Avenue Ne
Swift Current, Saskatchewan
First time home buyer or looking for revenue Property; this totally renovated home could be what you are looking for! Two bedrooms on the main floor and a two bedroom suite in the basement. Updates include furnace, hot water heater , flooring windows and more. Live on the main floor and let the two bedroom suite help make the mortgage payments. Basement suite has its own power meter. Furnace and hot water heater are in their own space separate from both suites. All this plus a 60 X64 vacant lot and two storage sheds are included at this price! Call today to arrange your own personal viewing . Heat equalized at $100.00/mth (id:41462)
4 Bedroom
2 Bathroom
840 ft2
Century 21 Accord Realty
1101 101st Street
North Battleford, Saskatchewan
Prime Downtown Office Opportunity – North Battleford’s Most Prestigious Building. Looking to expand or downsize your office space? Want to own your property and be your own landlord? This landmark 8-storey high-rise is perfectly situated on a prominent corner lot in the heart of North Battleford’s downtown core, offering the best panoramic views in the city. Anchored by established tenants including RBC Bank, Water Security Agency, and SAMA, this property provides both stability and opportunity. With endless potential for additional tenants, it’s an ideal investment for business owners or investors alike. Features include:3 separate parking lots with over 50 dedicated stalls. Secure access for tenants and visitors, Elevator service for convenience, Sprinkler systems throughout for safety. This building stands as a symbol of prestige and professionalism in the city—North Battleford’s premier address for business. (id:41462)
49,548 ft2
Dream Realty Sk
304 Prospect Street
Elbow, Saskatchewan
Elbow is open for business! Serviced lots (water, elec, gas) in brand new Elbow Industrial Park now available. Ideal for Mini Storage, Warehouse, Auto/Boat Mechanic - bring your ideas and start doing business in the beautiful and prosperous resort village of Elbow. If you've ever wanted to move or start your business in an ideal location of a growing community that supports local businesses, this is your opportunity. Zero percent financing over 3 years if buyer starts build in first year - 10% down- 30% due in 1st year, 30% due in 2nd year, 30% due in 3rd year. (id:41462)
Boyes Group Realty Inc.



