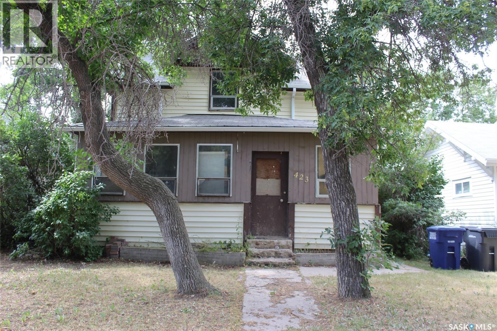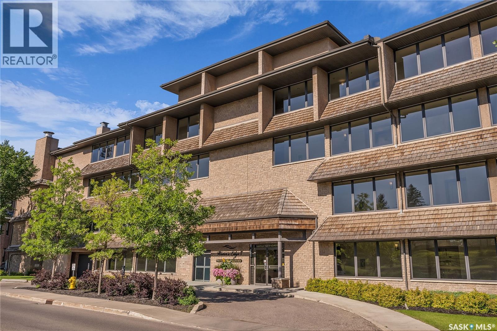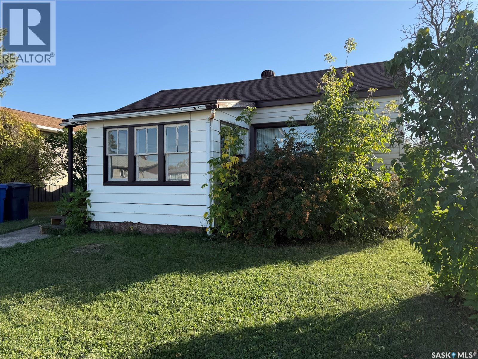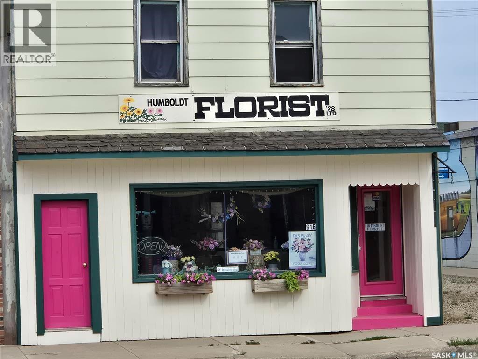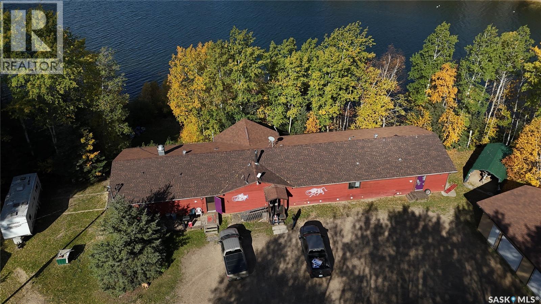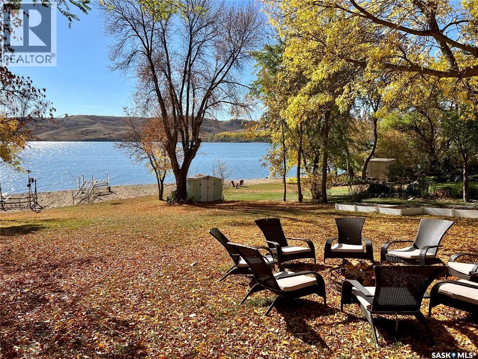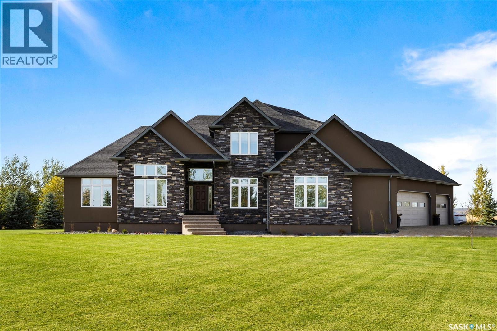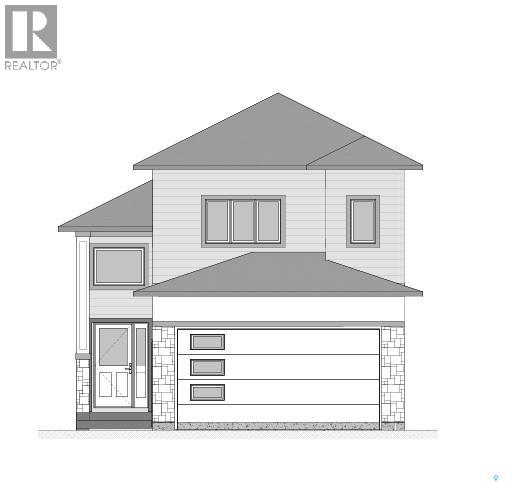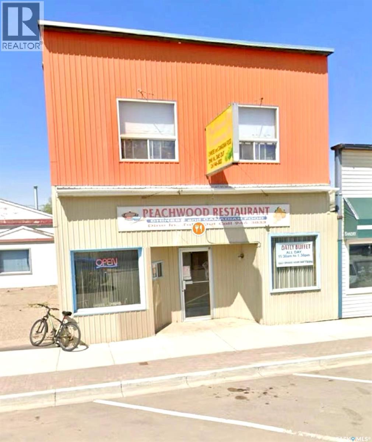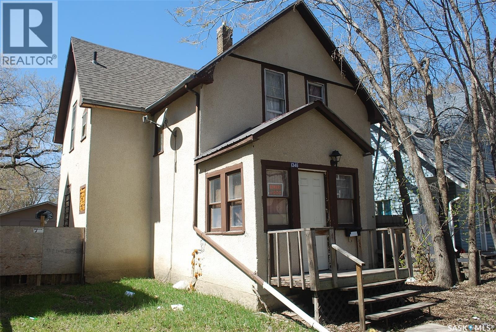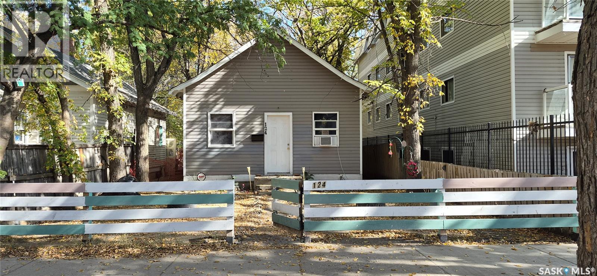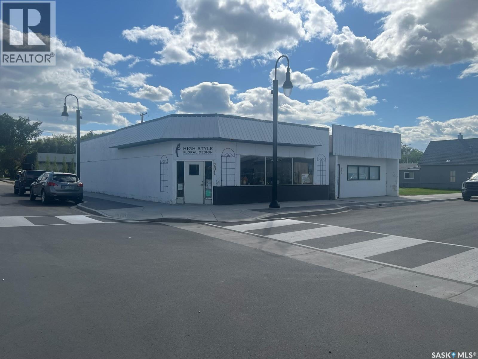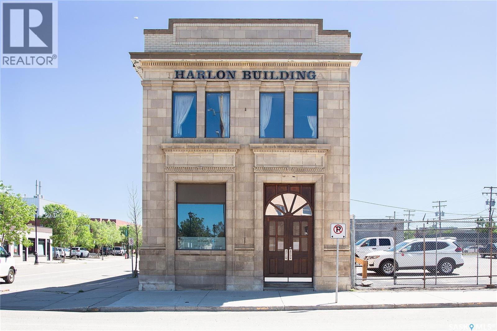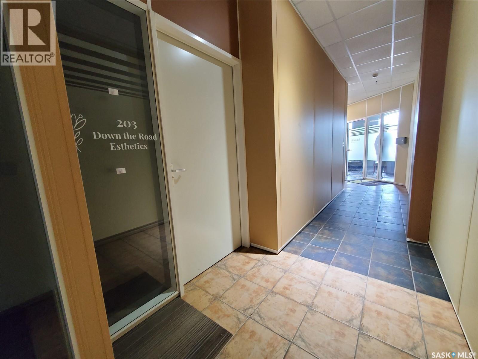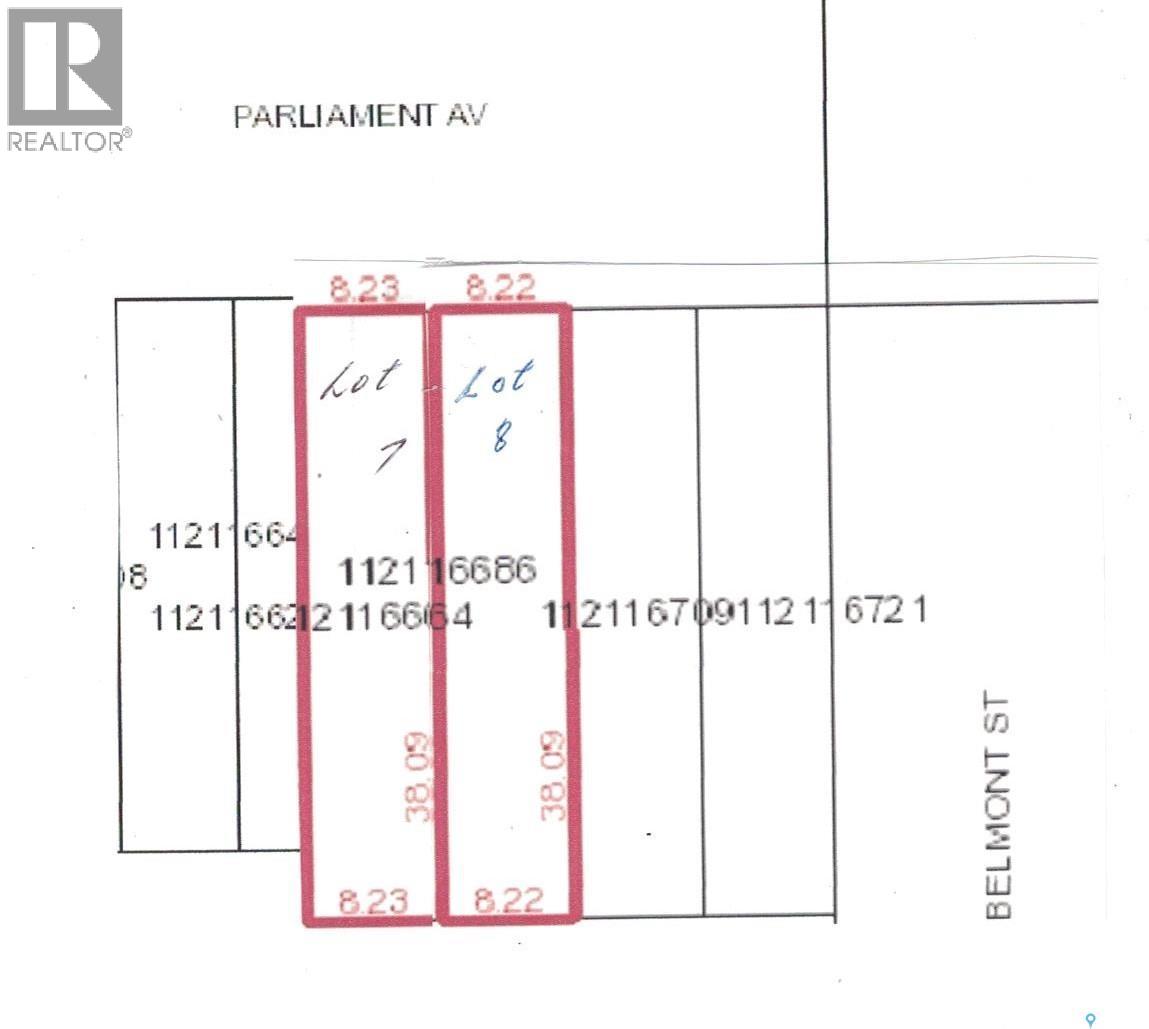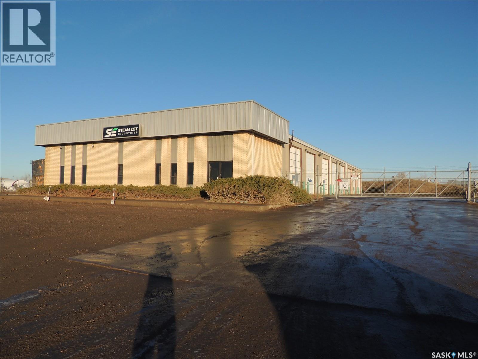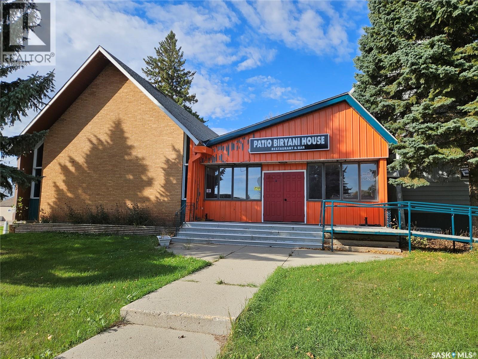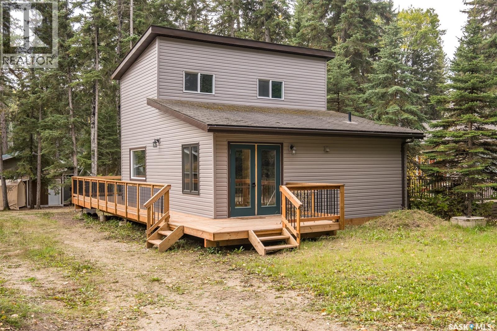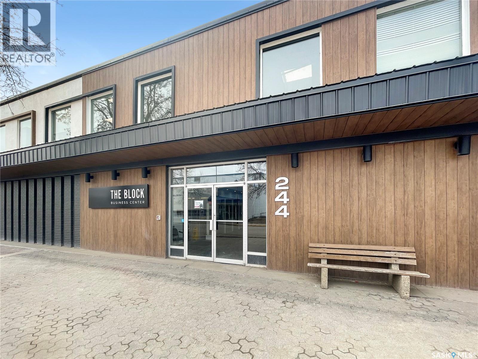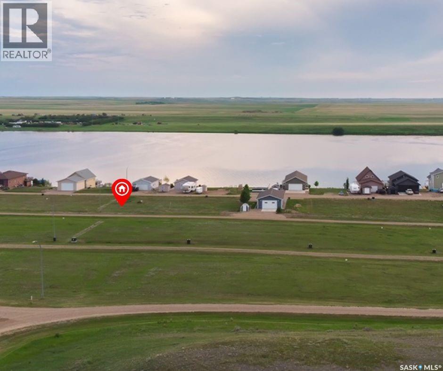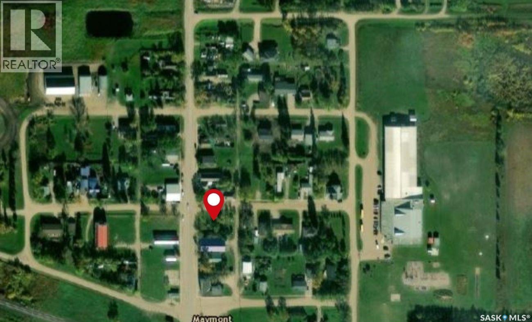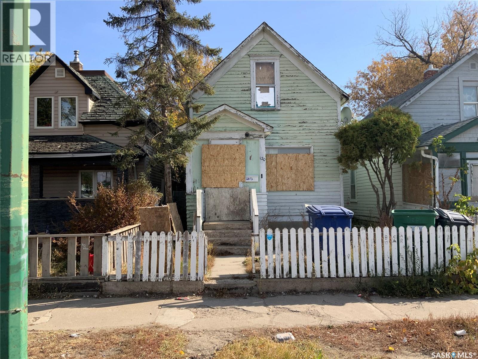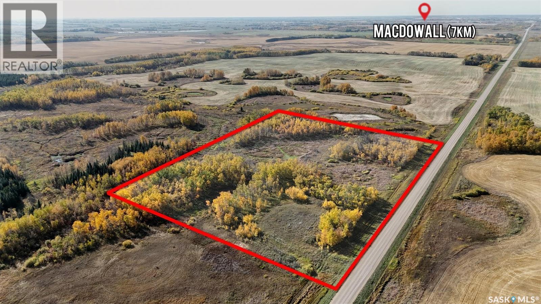Property Type
423 2nd Street W
Shaunavon, Saskatchewan
Looking for a classic home to bring your own touch to. This property has projects to do but has had new furnace & hot water heater put in. The homes main floor begins in the huge front porch that brings all the morning sun. The large living room and formal dining space are open to each other. The kitchen has lots of cupboard space and functional layout. The back of the house has a bedroom and a plumbed in 3pc bath. There is a back porch leading to the fully fenced back yard with mature trees and bushes. The second floor has another 4pc bath and three more bedrooms. The home is located close to downtown and steps from the school which makes it a great family home. (id:41462)
4 Bedroom
2 Bathroom
1,147 ft2
Access Real Estate Inc.
135 623 Saskatchewan Crescent W
Saskatoon, Saskatchewan
Experience the perfect blend of luxury, comfort, and convenience in this beautifully appointed condo at Waters Edge I, nestled along Saskatchewan Crescent West. Perfectly situated along the river, this home welcomes you with an open-concept design featuring a spacious kitchen with island, a dining area that flows seamlessly into the living room, and access to a southwest-facing balcony. Hardwood floors extend through the kitchen, dining, and living area, creating warmth and elegance throughout. The thoughtfully designed layout includes two bedrooms, a four-piece main bathroom, and a private three-piece ensuite off the primary bedroom with 2 large closets. Just off the kitchen, you’ll find in-suite laundry with plenty of extra storage. There is an underground parking space with a storage unit directly in front of the stall. Residents enjoy the convenience of underground parking, elevator access, and a host of impressive building amenities including an exercise room, meeting room with kitchenette, pool table, foosball and guest suite. Steps from the Meewasin Valley Trail and within walking distance to Gabriel Dumont and Fred Mitchell Parks, this location offers the best of both worlds—easy access to nature and the downtown core. Please note, pets are not permitted. (id:41462)
2 Bedroom
2 Bathroom
1,253 ft2
Coldwell Banker Signature
573 4th Avenue W
Melville, Saskatchewan
Welcome to 573 4th Avenue West in Melville — a cozy and affordable home that’s perfect for someone looking to downsize, invest, or simply enjoy a simpler lifestyle! Built in 1940, this charming 672 sq ft bungalow has a surprisingly roomy layout that makes every inch count. Inside you’ll find a comfortable one-bedroom setup, complete with a walk-in closet and a bright 4-piece bathroom. The eat-in kitchen is just the right size for home-cooked meals or morning coffee at the table, while the spacious living room offers plenty of room to relax, visit, or curl up for movie night. A handy laundry/mudroom at the back entrance adds convenience and extra storage space. Outside, the 50 x 140 ft corner lot gives you lots of room to garden, play, or tinker in the yard, plus there’s a storage shed for tools and toys. The partial basement is home to a high-efficiency furnace and power-vented natural gas water heater—both brand-new in 2025—along with a 100-amp electrical panel for peace of mind. Whether you’re starting out, slowing down, or adding to your rental portfolio, this little gem is ready for its next chapter. Come take a look—you might just find it’s the perfect fit! (id:41462)
1 Bedroom
1 Bathroom
672 ft2
RE/MAX Blue Chip Realty
616 Main Street
Humboldt, Saskatchewan
Hello, I'm the Humboldt Flower Shop — you might recognize me by my bright hot pink doors that bring a smile to everyone who passes by. I've been part of Main Street since 1998, and over the years, I've shared in so many beautiful moments: first dates, graduations, anniversaries, new babies, and quiet gestures of comfort. I've helped celebrate love, life, and everything in between. Now, I'm looking for someone new to write the next chapter of my story. My storefront is full of charm and possibility, ready to welcome customers or transform into something entirely new. Upstairs, I offer a cozy two-bedroom suite — perfect for rental income or a peaceful retreat for an owner who wants to live where they work. If you're dreaming of a space with heart, history, and a whole lot of personality, come take a look. I’d love to be part of your family. (id:41462)
1,380 ft2
Centra Realty Group Inc.
Amyot Road S.
Northern Admin District, Saskatchewan
The Amyot Inn offers a unique and lucrative turnkey opportunity for adventure-seeking entrepreneurs looking to operate in the beautiful north by Little Amyot Lake. This well-established inn features eight guest rooms on the lower level, each with walkout access to their own lakefront decks, providing guests with idyllic evenings and breathtaking views. The upper-level welcomes guests with three additional rooms, a reception area, and an open dining room with expansive windows overlooking the lake, creating a spectacular setting for both casual and fine dining. Guests can relax in a wet bar, and a spacious visiting area with a warm wood fireplace, perfect for downtime. The fully equipped commercial kitchen enables a variety of dining options, from Sunday buffets to casual lunches. The Manager’s suite is situated away from the guest areas but close to the kitchen, consisting of a bedroom, 4pc bathroom, and a private living room with large windows, along with direct access to the lakefront deck. The property also includes a professional hair salon with a private washroom that could be converted into more guest space or a larger office, plus two common washrooms to serve dining guests. Outdoor recreational opportunities are abundant, with the lake stocked with pickerel every three years, making it perfect for fish fries, along with trails suitable for quadding and snowmobiling. A dock provides water-based recreation, while two seasonal campsites, currently rented for additional income, further enhance the revenue potential. Several outbuildings offer storage for recreational vehicles, and a large garage ensures vehicles are kept protected from the elements. All furnishings, equipment, and fixtures are included, making this property a truly turnkey operation. The current owner will support the transition to new management, making it a prime opportunity to enjoy a successful business while embracing an active, outdoor-oriented lifestyle in a pristine northern setting. (id:41462)
3,792 ft2
RE/MAX Of The Battlefords
120 Garwell Drive
Dufferin Rm No. 190, Saskatchewan
Welcome to 120 Garwell Drive, located only 45 minutes from Regina at Buffalo Pound. This AMAZING WATERFRONT PROPERTY features a total of 3 bedrooms and a 4-piece bathroom. The open-concept kitchen, dining, and living room offer lots of space for entertaining but you're definitely going to want to spend the majority of your time in the beautiful yard with a large deck, covered patio, firepit area, and stunning lake view! With the super-sandy beach and lay of the land, this is one of the nicest waterfront properties you'll find on Buffalo Pound Lake and would make for the perfect spot to build your dream home. Electrical has been updated to 100 AMP in May 2025. Hot tub does not work. Call today to book your private viewing! (id:41462)
3 Bedroom
1 Bathroom
864 ft2
C&c Realty
Batters Acreage
Moose Mountain Rm No. 63, Saskatchewan
Stunning executive acreage just minutes north of Carlyle in the RM of Moose Mountain. This beautifully treed and private property features a 3,255 sq. ft. custom-built home with a fully finished basement and heated triple car garage. The main floor offers an open-concept design with a spacious living room showcasing floor-to-ceiling windows and a stone natural gas fireplace. The kitchen is a homeowner’s dream, featuring quartz countertops, high-end appliances, custom oven and hood fan, tile backsplash, soft-close cabinetry, large island with bar seating, and a walk-through butler’s pantry ideal for a coffee bar setup. The dining area opens directly onto a massive composite deck with a built-in Jacuzzi hot tub—perfect for entertaining. The primary bedroom is a luxurious retreat, offering his and hers closets and a spa-style ensuite with dual quartz vanities, custom tiled walk-in shower, soaker tub, and private water closet. A large office, 2-piece powder room, laundry room with sink and cabinetry, and a mudroom with built-in lockers complete the main floor with direct garage access. Upstairs features three large bedrooms, each with ensuite access to two full bathrooms with quartz countertops and generous closet space. The finished basement includes a family room with built-in fireplace and TV wall, games area, wet bar, 2 large bedrooms, 4-piece bathroom, fully equipped gym with rubber flooring, and an organized utility/storage room. Outdoors, enjoy your own private oasis with mature trees, a firepit area, and expansive deck space for BBQs, dining, or relaxing. Extras: quartz throughout, 2024 Carrier multi-zone furnace, 2 gas fireplaces, Control 4 system (8 zones), RO water system, alarmed septic, fiber optic internet, and Hunter Douglas blinds. This one-of-a-kind acreage checks all the boxes for luxury, location, privacy, and high-end finishes—move-in ready and built to impress. Seller is willing to sell the full quarter section with the property. (id:41462)
6 Bedroom
5 Bathroom
3,255 ft2
Performance Realty
823 Nightingale Road
Saskatoon, Saskatchewan
Elevate your lifestyle in this stunning 1,470 sq. ft. modified bi-level that perfectly blends modern style, functional design, and income potential. Featuring 4 bedrooms, 3 baths, and the unique addition of a 2-bedroom legal basement suite, this home offers both comfort and financial flexibility. The bright, open living spaces are thoughtfully designed, with a spacious kitchen showcasing sleek finishes and stainless steel appliances. A cozy fireplace anchors the living area, creating a warm and inviting atmosphere for family and friends. The main level includes a primary bedroom with its own ensuite, providing a private retreat, along with two additional bedrooms and a full bath to accommodate the whole family. The basement features a living/family room with a wet bar and a 4-piece bath, reserved for the primary owner’s exclusive use—ideal for entertaining or extra living space. What truly sets this property apart is the fully developed legal basement suite, offering two bedrooms, a well-equipped kitchen, and a separate entrance—perfect for guests, extended family, or generating rental income. A double-attached garage provides protection and convenience through Saskatchewan’s harsh winters. Combining modern finishes, versatile design, and a legal suite, this home is an exceptional opportunity for both homeowners and investors. Measurements are taken from blueprints; buyers and their agents to verify. GST and PST are included in the purchase price, with rebates going back to the builder. Photos 4 to 11 are from earlier build and sold house. Its only for reference to finishings. (id:41462)
5 Bedroom
4 Bathroom
1,470 ft2
Boyes Group Realty Inc.
303 Main Street
Watrous, Saskatchewan
Step into a profitable, turn-key restaurant with a loyal customer base in the heart of Watrous — a friendly and steadily growing community just one hour from Saskatoon and 1.5 hours from Regina. Located right on Main Street, Peachwood Restaurant is well known for its excellent food, consistent quality, and welcoming atmosphere. With strong local support and year-round visitors from nearby Manitou Beach, it offers both stability and growth potential. Watrous is not only a hub for agriculture and potash mining, but also a well-serviced town with its own hospital, schools---Watrous Elementary School (K–6) and Winston High School (7–12), three local car dealerships and a variety of local shops and amenities. The town has a population of approximately 2,300 residents. With a friendly atmosphere and well-developed infrastructure, Watrous is an ideal place to live and do business. In addition to the restaurant space, the second floor includes four private bedrooms, one big living room, one bathroom— quiet, spacious, and completely separate from the business below, providing flexibility for owner occupancy or rental income. Watrous benefits from steady economic activity driven by potash mine expansions, CN Rail operations, and regional tourism. High visibility, strong financials, and excellent foot traffic make this an ideal opportunity for entrepreneurs or investors seeking a reliable income stream. Simply take over and start earning from day one. (id:41462)
1,918 ft2
Exp Realty
1346 Rae Street
Regina, Saskatchewan
Welcome to 1346 Rae Street, a 1,002 sq. ft. two-storey home located in Washington Park. This property offers character, affordability, and a number of important updates that make it a solid option for both first-time buyers and investors. The main floor features a cozy living room with hardwood floors, a dining room, and a functional kitchen with plenty of natural light. Upstairs you’ll find three bedrooms and a full 4-piece bathroom. Several recent upgrades add peace of mind, including a new chimney (2025), new front deck/porch/steps (2025), soffit and fascia repairs (2025), all new sewer lines and plumbing (2024), a sump pump and drain line (2022), and HVAC ductwork cleaned and updated (2021). The furnace was tested in 2021 and is in good working order, and all exterior doors and hardware were replaced in 2021. The lot is 37.5' x 125' with lane access and ample off-street parking, including a double detached garage. This property is an excellent opportunity to own a well-priced home with important infrastructure already taken care of. (id:41462)
3 Bedroom
1 Bathroom
1,002 ft2
Exp Realty
124 O Avenue S
Saskatoon, Saskatchewan
Opportunity Knocks in Pleasant Hill! Add this charming bungalow to your investment portfolio for under $150,000! Located in the heart of Pleasant Hill, this home features 2 bedrooms, 1 bathroom, and sits on a deep lot—perfect for your future plans, whether it's a garden, garage, or expansion. Whether you're a first-time buyer searching for an affordable starter home or an investor looking to grow your rental portfolio, this property offers great potential at a budget-friendly price. Don't miss out—call today to book your viewing! (id:41462)
2 Bedroom
1 Bathroom
560 ft2
Realty Executives Saskatoon
201 1st Street S
Wakaw, Saskatchewan
Welcome to a well established property on the corner of First Street and First Avenue. With over 2000 square feet of building there is plenty of room to start your business and space south of the building for expansion! Built on slab, this property has everything on the main floor including a office space, 2 piece bathroom, lots of storage, a large man door on the back side of the building for easy deliveries, and the mechanical/electrical room. Tin roof. Lots of space behind the building for parking but customers usually park on the street. This property is currently listed as building and lot only but can be sold as a flower shop business and the price would be reflected on the previous 3 years sales and current inventory. For more information please contact your agent. (id:41462)
2,112 ft2
Exp Realty
1102 1st Avenue W
Prince Albert, Saskatchewan
The original Bank of Nova Scotia building was initially redesigned and renovated and the 11th Street addition added in the 1970s converting the building to office space. Prince Albert’s top contractors and tradespeople of the day completed the transition and addition. The 2nd floor office space features solid Oak and Mahogany finished walls by renowned finishing carpenter Frank Kukac, the finishing work and materials are virtually irreplaceable in today’s marketplace. The stairwell to the 2nd floor features the original Bank of Nova Scotia railing and woodwork which has been recently restored. This professional office space features truly one of a kind top quality character leasehold improvements throughout. The flooring is a combination of the original Oak hardwood from the 1970s renovation, unique leather tile flooring, upgraded ceramic tile and commercial carpet has been upgraded in the last 10 years. This location provides an functional floorplan with large windows for natural light. This location is ready for occupancy and provides the unique opportunity to lease quality finished space with a modern yet character themed décor in a well-maintained Character Building. The 2nd floor space of 1,793 sq. ft. consists of 2 large offices, a workstation/reception area, 2 washrooms, and a mechanical room. (id:41462)
1,793 ft2
RE/MAX P.a. Realty
Weaver
Barrier Valley Rm No. 397, Saskatchewan
Just a stone’s throw from the welcoming community of Archerwill, this rare property combines the best of acreage living with the convenience of town services. Set on 156.98 acres, the Weaver acreage offers space, privacy, and opportunity. The home features 2 bedrooms, 2 bathrooms, and 1,049 sq. ft. of comfortable living space. A unique highlight of this property is its connection to town water and sewer, giving you peace of mind and ease not often found with rural properties. This is truly a one-of-a-kind chance to enjoy the tranquility and beauty of acreage life without sacrificing the convenience of town amenities. (id:41462)
2 Bedroom
2 Bathroom
900 ft2
Royal LePage Renaud Realty
203 245 Central Avenue N
Swift Current, Saskatchewan
If you are looking for an affordable place for your business, then look no further than this 298-sq.ft. 2-room space leasing for just $400 per month. No hidden common costs or extra for utilities, as that is all included, plus access to a common bathroom. Walk into the classy reception area with its ceramic tile floors and be ushered into a “treatment” room with rich hardwood flooring and a sink in the corner. This would be an economical option for someone offering massages, counseling, financial services, personal shopping, or a myriad of other possibilities. (id:41462)
298 ft2
Century 21 Accord Realty
6417 Parliament Avenue
Regina, Saskatchewan
Two 27' x 125' undeveloped residential lots in Devonia Park or Phase IV of West Harbour Landing (located west of Harbour Landing and south of 26th Avenue). NOTE: there are four more adjoining lots available as well. Investment opportunity only at this time with potential to build on in the future. Devonia Park is a quarter section of land originally subdivided into 1,400 lots in 1912. Brokerage sign at the corner of Campbell Street and Parliament Avenue. GST may be applicable on the sale price. More information at the 'West Harbour Landing Neighborhood Planning Report'. There may be other costs once the land is developed. (id:41462)
Global Direct Realty Inc.
53 Escana Street
Estevan, Saskatchewan
This is a great opportunity to purchase a large 12,096 sq ft shop on 2.5 acres. The front has 4 offices, 2 washrooms, reception area, and board room. The rear shop has 8 - 12' x 14' and 1 - 10' x 12' overhead doors. There is also a second floor coffee room and washroom with shower and laundry. The large yard is fenced with electronic key pad entry. There is also a second storage garage. (id:41462)
12,096 ft2
Royal LePage Dream Realty
19 Broadway Street
Redvers, Saskatchewan
19 Broadway Street in Redvers - Great business opportunity! This recently renovated commercial property offers over 4,700 sq ft of space on the main floor alone, plus a full basement under the restaurant side. Currently set up as a restaurant and entertainment lounge, the building is turnkey and ready for continued use in the food and hospitality industry — or it can be reimagined for a wide variety of commercial purposes. Whether you're looking to operate a dining venue, event hall, retail space, office, or something entirely new, this versatile property offers tons of potential. Available as an ongoing business or simply as the building itself, providing flexibility for investors or owner-operators to bring their vision to life. (id:41462)
Performance Realty
Lot 26 Block 4w Sturgeon Street
Shellbrook Rm No. 493, Saskatchewan
This cabin has been modernized and extensively remodelled, leaving nothing to do but relax and enjoy lake life! The main floor welcomes you with natural light flowing through with an open concept design offering plenty of space for the family to gather. The Kitchen and dining area features custom made cabinets and plenty of room for a dining table! Luxury vinyl plank flooring throughout the entire cabin for easy care and maintenance. The main floors offer a full 4 piece bathroom and upstairs you will find 2 well sized bedrooms. The exterior of the cabin is low maintenance vinyl siding and has a new wrap around deck and a fire pit area around back! Call today to book a viewing before someone else does! (id:41462)
2 Bedroom
1 Bathroom
1,008 ft2
RE/MAX P.a. Realty
206 234 1st Avenue Ne
Swift Current, Saskatchewan
Searching for a new small AFFORDABLE space for your small Business? counsellor? meeting space? photography studio? Something affordable with all expenses included in the rent? Look no further - this renovated suite offers 205 square feet of office (air conditioned) with men’s and women's washrooms just outside the door. Heat, electricity and common area expenses included. The building will soon have cameras installed and a fob system implemented for easy access at any hour! Located on the lower level of THE BLOCK, downtown Swift Currents' freshly renovated public mall, offering a brand new modern interior and exterior, ample public parking, even offering some privacy on the more discreet side of the mall. Set a lasting impression in this impressive space and bring your business to the next level! Call today to view. (id:41462)
205 ft2
RE/MAX Of Swift Current
Lot 10 Sunridge Resort
Webb Rm No. 138, Saskatchewan
50 X 110 DEEDED LAKE LOT for sale in the growing community of Sunridge Resort, just 50 kms from the city of Swift Current. This lot is located in the second row behind the waterfront homes and is ready for you to start building your dream and start making fun family memories for years to come. The lots out at Sunridge Resort are one of the few DEEDED lake lots left in Southern Saskatchewan. There is natural gas and power to the lot line. A Buyer would be responsible for well, septic services and GST. Sunridge is gaining in popularity as it offers quiet and peaceful lake living year round, oh and don't skip over the excellent fishing and boating! Sunridge Resort is located on the east shores of Duncairn Dam with unobstructed views of Reid Lake. It is just a short 15 minute drive to shopping, restaurants and golfing at Lac Pelletier. Sunridge Resort has garbage disposal services, street lights, roadways and excellent cell service. There is a community boat launch/dock as well as a green space and a beach area. Live the easy life in peace and tranquility out at Sunridge Resort. For more detailed information please call today! (id:41462)
Royal LePage Formula 1
116 Main Street
Maymont, Saskatchewan
Looking to build your dream home or investment property? This bare lot in the charming town of Maymont is ready for development! Centrally located between North Battleford and Saskatoon, it offers small-town living with easy access to city amenities. Don’t miss this opportunity to create the perfect space in a welcoming community. (id:41462)
Dream Realty Sk
120 F Avenue S
Saskatoon, Saskatchewan
R2 zoned lot with a 828 sq ft 1 1/2 story home. 25' x 127' lot. House requires TLC. Someone out there up for a challenge to renovate and repair this character home or demolish and build a new one. (id:41462)
828 ft2
RE/MAX Saskatoon
10 Acres Red Deer Hill
Prince Albert Rm No. 461, Saskatchewan
Escape the ordinary and create the lifestyle you’ve always envisioned on this beautiful 10-acre parcel. With plenty of space and endless potential, this property is the perfect canvas to design and build your dream home. Whether you’re looking to establish a private country retreat, start a hobby farm, or simply enjoy the tranquility of wide-open spaces, the options are yours to explore. Offering privacy, fresh air, and the peaceful surroundings of nature, this acreage provides the ideal balance of seclusion and convenience—just close enough to local amenities, yet far enough to enjoy the serenity of rural living. Bring your vision to life and make this property the foundation for your future. (id:41462)
Century 21 Fusion



