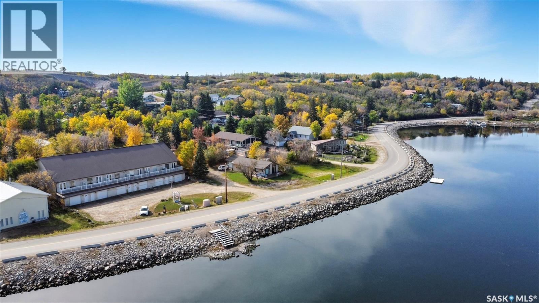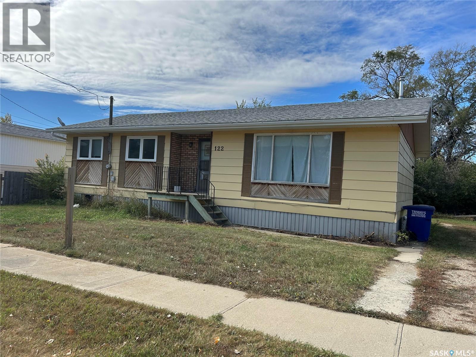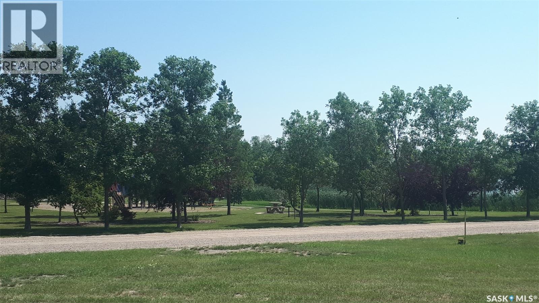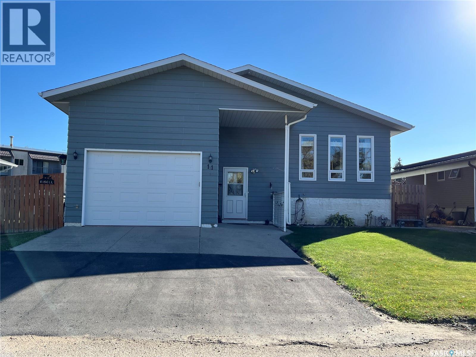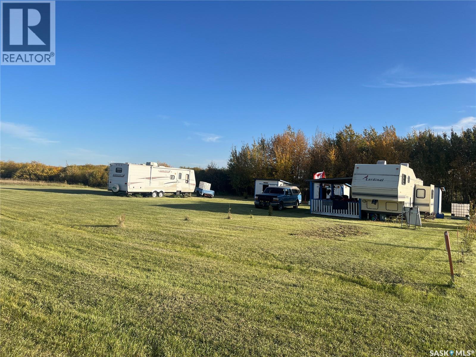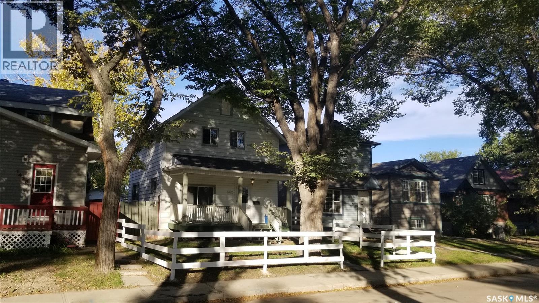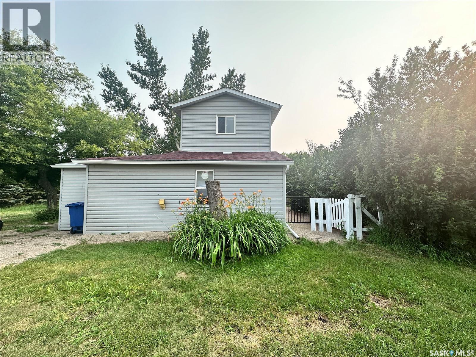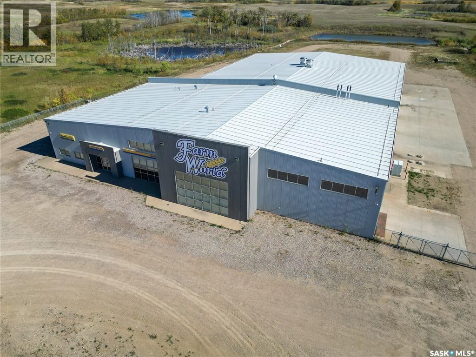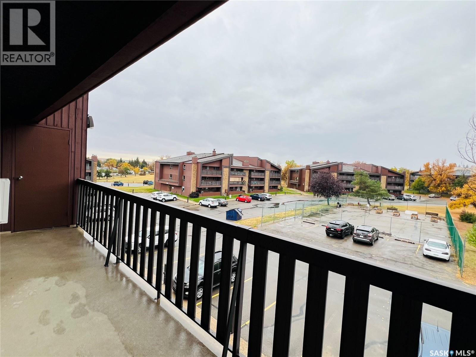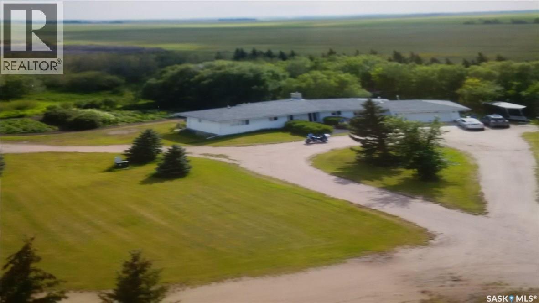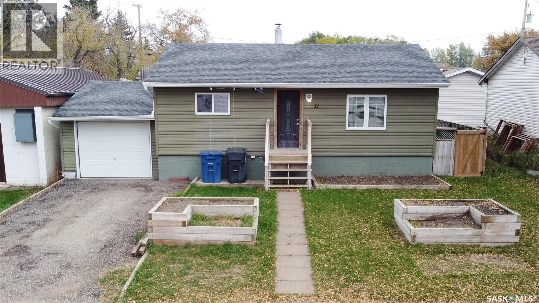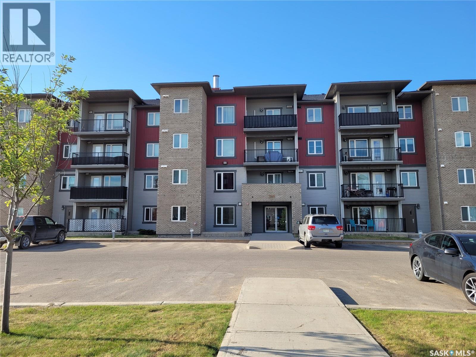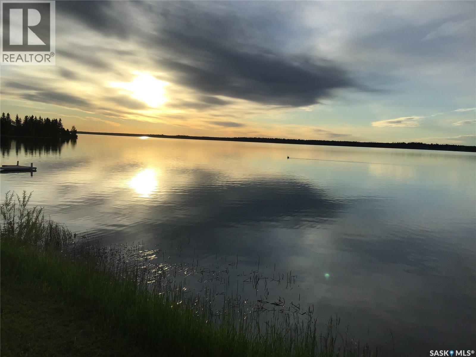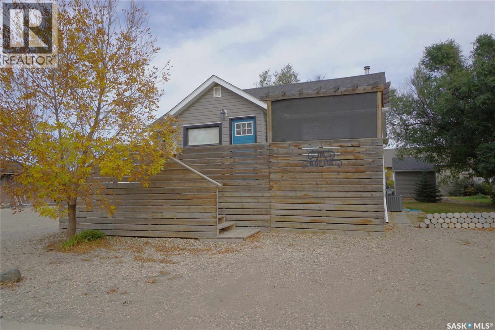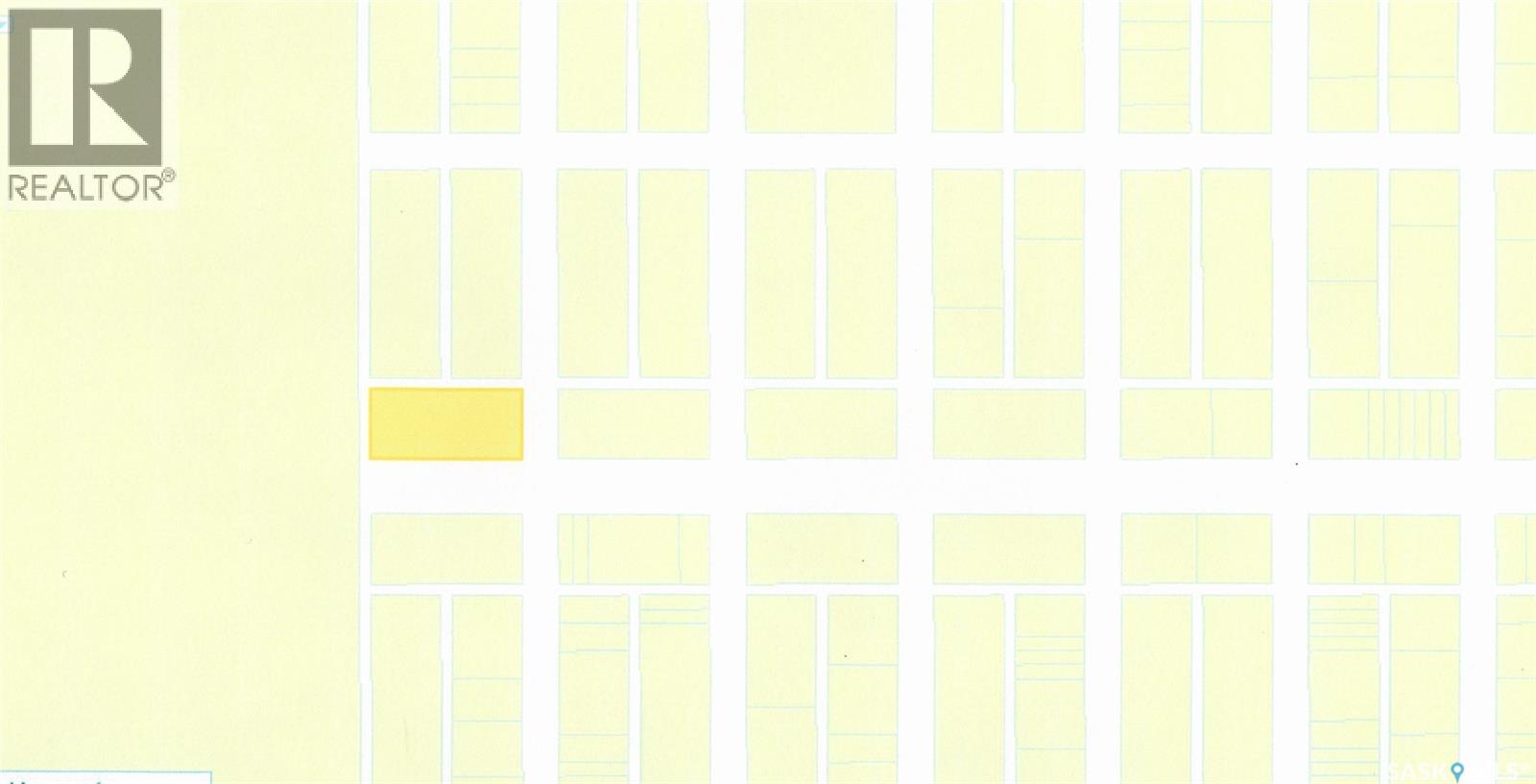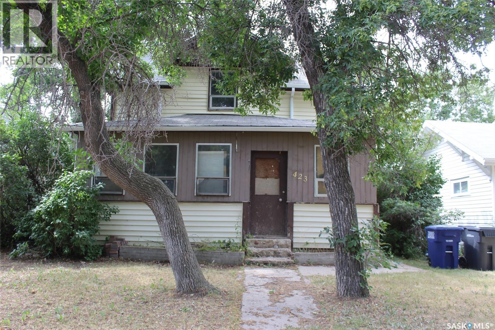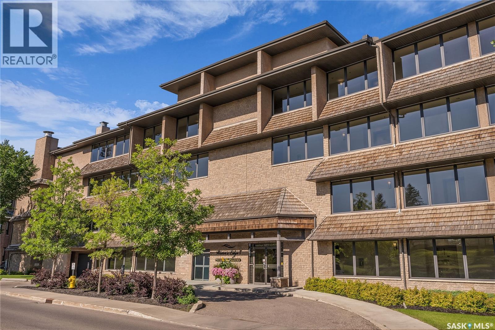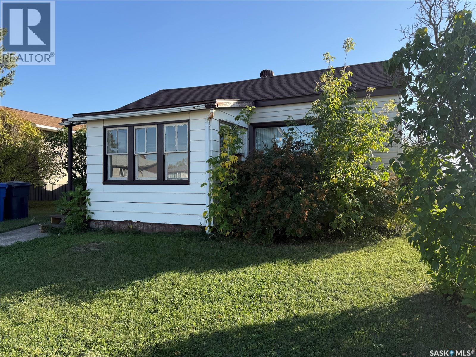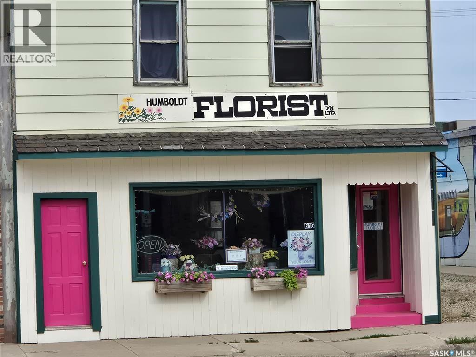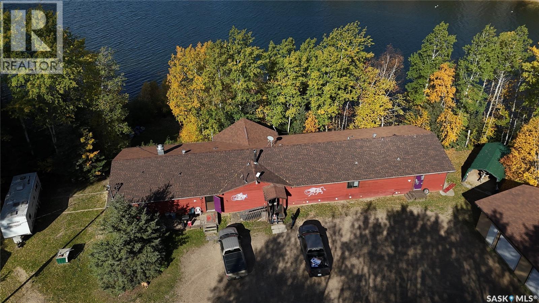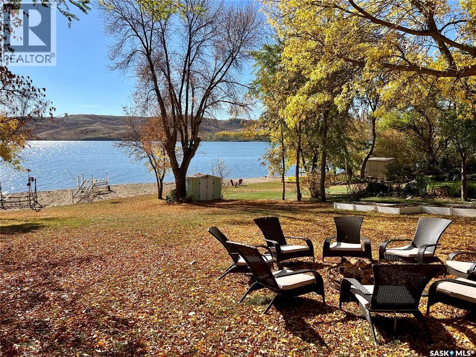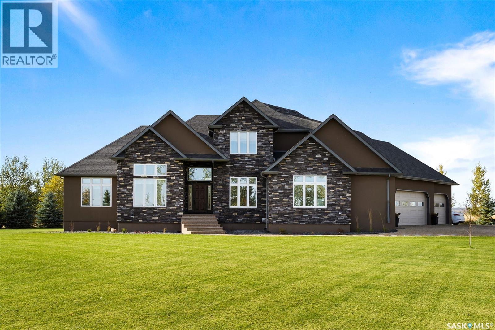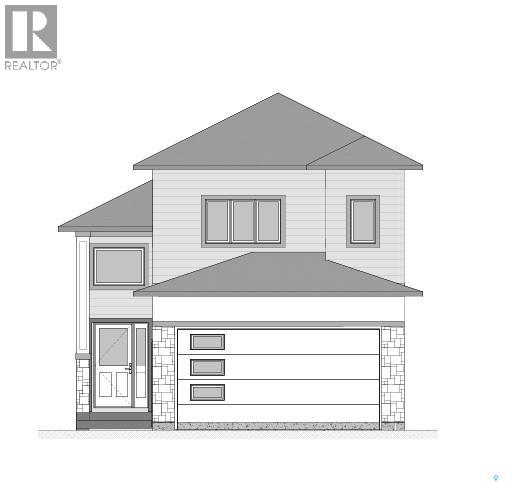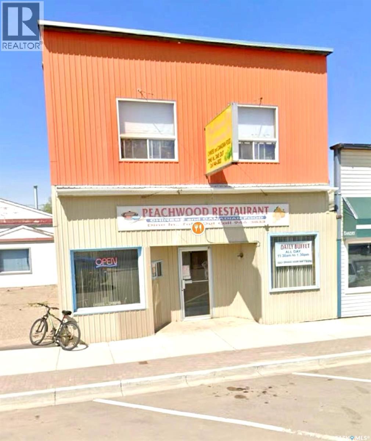Property Type
5 412 Lake Avenue
Manitou Beach, Saskatchewan
This cozy condo sits on the shore of Little Manitou Lake offering you an amazing view from your large raised balcony in the spring, summer and fall. Then in the winter months enjoy the serenity and beautiful sunshine in your expansive living space with vaulted ceilings and a fire to warm you in your gas fire place! The north facing exposure allows you to enjoy both sunrise and sunset over the lake year round. Unit #5 is a very well designed 2 bedroom, 2 bath condo with front and back access. The front is assessed from the lower level oversized single garage which takes you into the lower level mud room and large unfinished space which houses the utilities for the unit and can easily be developed into another living space if required with a rough in for a future washroom. Stairs then take you to the main level of the condo. Additionally there is very convenient main level access from the back of the unit with two designated parking stalls. This entrance takes you into a very spacious foyer with 2 closets, 1 hanging and 1 folded and also houses the stacking washer dryer. Off of this area is the guest bedroom and a full bath with 2 accesses, one from the bedroom and one from the hallway. Moving through this space you are welcomed into the open concept kitchen/living and dining area flooded with natural light and dramatic vaulted ceilings with the spectacular view out your front windows onto the lake. The stairway takes you to the upper level boasting a massive master suite with a large walk in closet and another full bath. If you are looking for your summer and weekend get away without the hassle of keeping a yard, or a year round care free living lifestyle this is for you! Only minutes from Watrous which offers all the amenities of the city while you live in the tranquility of the beach. Manitou is health, music and art centric and a welcoming, growing community. Come experience the healing waters of Manitou and all of the great activities the village has to offer. (id:41462)
2 Bedroom
2 Bathroom
1,320 ft2
Realty Executives Watrous
122 1st Street
Chaplin, Saskatchewan
If you are looking for small town, country living this could be the perfect property for you. Located in the town of Chaplin which is approximately 80 km. from Moose Jaw. This 1276 sq. ft. bungalow is an excellent size with three bedrooms for a growing family. As you enter you will notice a large kitchen plus dining area. Many kitchen cabinets plus a pantry for extra storage. Follow through to the spacious living room which is excellent for family entertaining. A hallway connects the three bedrooms plus three piece bath. There is a half bath plus laundry located between bedroom and back entrance. The basement requires some finishing. Walls are up dividing the rooms but requires flooring, ceiling, paint, etc. So many options when completing this basement. Make it yours with a little T.L.C. Property is partially fenced with a large deck. Make this town your future home. Call for a viewing today! (id:41462)
3 Bedroom
3 Bathroom
1,276 ft2
RE/MAX Of Moose Jaw
300 Froude Street
Stoughton, Saskatchewan
This is a highly desirable lot, overlooking Taylor Park, in Stoughton, Sk. .Call today for more information. (id:41462)
Century 21 Dome Realty Inc.
11 2nd Avenue W
Maple Creek, Saskatchewan
Welcome to this expansive and inviting bilevel home, perfectly situated on a generous double lot that provides ample outdoor space for relaxation, play, or future landscaping projects. Boasting a total of 5 bedrooms and 3 bathrooms, this residence is thoughtfully designed to accommodate families of all sizes. Step into the sun-drenched kitchen, where natural light pours in and highlights the modern island and roomy dining area—an ideal setting for both casual breakfasts and festive gatherings. The kitchen seamlessly connects to the open-concept living room, which offers large north-facing windows that fill the space with warmth all year round. The main floor has been enhanced with new windows and select new flooring for a fresh, updated feel. Downstairs, the spacious basement features a large recreation room, two additional bedrooms, and a full bathroom, providing plenty of options for guests, hobbies, or a home office. Car enthusiasts or hobbyists will appreciate the separate heated single-car garage, while the fully insulated attached garage offers comfort and protection for vehicles and storage throughout every season. With its versatile layout, modern updates, and exceptional lot size, this home is truly a remarkable find—ready to welcome you and your family to a new chapter. (id:41462)
5 Bedroom
3 Bathroom
1,328 ft2
Blythman Agencies Ltd.
101-105 2nd Avenue S
Stenen, Saskatchewan
Affordable country retreat just 7 km from Crystal Lake and near Par Hill Lake! Three titled lots with mature trees, planted oaks & saskatoon berries, and abundant wildlife—deer, birds, and foxes. Perfect for hunters, retirees, or lake-goers looking for peaceful getaway living. Chattels: 36½' Cardinal (Cobra) fifth wheel (1 bedroom, 3-pc bath, manual slide, oak cabinets, newer converter, TV, fridge, microwave, furniture & kitchenware), 3 sheds (10×10 ft), 100 W solar panel, 2 lawnmowers, 3" pump, 3 rain barrels, utility wagon, hoses, tools, welder, smoker, workbench w/ vice, winch, jack stands, ladders, BBQ, patio furniture, saloon table & chairs, lawn equipment, water tank, and misc hand tools. Optional 6,500 W generator available. Low annual taxes. (id:41462)
Century 21 Fusion
1422 Cameron Street
Regina, Saskatchewan
This extensively renovated character home has been super well maintained & is perfect for a first-time buyer or revenue opportunity. The 2 storey, 3 bedroom home is just ½ block to Albert Community School and just minutes to downtown. The spacious main level features an open concept plan with kitchen, dining area, living room, 2-piece powder room & laundry. The original wood staircase leads to the 2nd level with 3 bedrooms & renovated full bath with double vanity. The large yard has been nicely landscaped and has a single detached garage with electrical and garage door (2019) as well as gated parking area for two additional vehicles. Numerous updates to the property include a kitchen renovation with cabinets, countertops, plumbing fixtures, stainless OTR microwave & gas range; updated powder room, updated flooring on main level, newer interior doors, windows & trim, updated exterior doors, newer shingles, front verandah/decking & high-efficiency furnace (new motor in 2019). Contact sales agents for more information, and to schedule viewing. (id:41462)
3 Bedroom
2 Bathroom
1,130 ft2
Realty Executives Diversified Realty
101 1st Avenue
Lajord Rm No. 128, Saskatchewan
Welcome to your peaceful getaway in the quiet community of Davin, perfectly situated at the end of a tranquil street and only a short 30-minute drive from Regina. This delightful 1 1/2 storey home offers the perfect balance of countryside charm and modern convenience. Step inside to discover a warm, inviting atmosphere. The main floor features an accessible bedroom, ideal for guests or those seeking one-level living, while the upper loft-style bedroom offers a private and cozy retreat. The bathroom is cleverly designed to include in-suite laundry, adding to the home's practical layout. An open-concept kitchen and living area create a bright and spacious main living space. A stylish dividing wall adds character while preserving an open flow between rooms. Outside, enjoy a large yard that backs onto a serene treed area—perfect for relaxing evenings, family gatherings, or outdoor entertaining. A garden space is already in place, with plenty of room for your personal touches to create the ultimate outdoor oasis. Additional features include a single detached garage—ideal for parking, storage, or even converting into a studio or workshop. Recent Updates & Improvements: Main floor structurally braced, Upper floor lifted with added rafters, Lower roof replaced with new shingles, New drywall and fresh paint throughout, Replaced water main shutoff, Driveway widened to accommodate two vehicles, Patio gated and fully fenced, New kitchen counters, New living room heater, Don’t miss this opportunity to own a unique, move-in ready home that offers peace, privacy, and potential—all within easy reach of the city. Come see everything this lovely property has to offer! (id:41462)
2 Bedroom
1 Bathroom
623 ft2
Realtyone Real Estate Services Inc.
Farm World Prince Albert
Prince Albert Rm No. 461, Saskatchewan
Turn key 33,000 sq/ft building sitting on 9.31 acres with over 290 feet of highway frontage just outside the city limits of Prince Albert. Built in 2013, this property is zoned Highway Commercial to accommodate a wide variety of both commercial and industrial uses. The building itself boasts 8440 of premium retail and office space, and 24560 sq ft of shop space that includes heavy load concrete floor with floor drains, 3 ton crane on rails, air exchanger, seven 22x20 overhead doors, and a 46x24 bifold door making it extremely accommodating to a variety of uses. A separate wash bay with dehumidification and air exchanger unit, a commercial grade pressure wash system with water recycler, and 22x20 door complete shop area. The office and retail area features epoxy finished floors, 11 finished offices, a conference room, a large reception with adjoined service counter area, a customer lounge area with wet bar and two 2 pc bathrooms, a separate parts counter and a parts/inventory storage room. The mezzanine area features epoxy finished floors, a full kitchen staff room area with adjoined exterior deck, data room, 2 pc bathroom and utility room. There is a 6 pc bathroom for staff equipped with changeroom/locker area between office and shop as well as a separate 2 pc bathroom and a janitor closet. Heating is in the form of In-floor boiler fed heating throughout the main floor of the building with supplementary forced air and air conditioning in the developed and mezzanine areas. This is great opportunity to step into a turn key building and take advantage of some major opportunities in Prince Albert with an expected 1200 new permanent jobs coming to the community via the Victoria Hospital Expansion and One Sky Forest Products OSB mill announcements. Major growth is expected in the next 5-10 years in this community and development is already underway in the form of the new recreation center and heavy commercial development. Be a part of the excitement! (id:41462)
33,000 ft2
RE/MAX P.a. Realty
308 1140 9th Avenue Ne
Swift Current, Saskatchewan
Beautifully updated condo is available for sale. This home has been well loved and offers a nice spacious feel. Featuring three bedrooms, in-suite laundry, updated bright white bathroom and large storage room. You will love the fresh vinyl plank flooring throughout the dining/kitchen, living room and hallway. An added bonus is a large balcony with additional storage right off the living room and through your patio doors. The kitchen has refreshed cabinets and a clean and modern look. If you are looking for a new space but do not want to be worried about yard work or snow shoveling this may be the place for you. Situated in a great location close to restaurants, aquatic center, and schools. Whether you are searching for your next home or a solid revenue property in a quiet area this one is worth taking a look. (id:41462)
3 Bedroom
1 Bathroom
1,076 ft2
RE/MAX Of Swift Current
Chubak Farm
Aberdeen Rm No. 373, Saskatchewan
153.84 Acres with a Large Ranch Style Bungalow a Mature yard well Treed with a Park like setting. Only 1 mile from Aberdeen that features K-12 School Shopping A Rec Centre. The Farmyard Features a large Arch Rib Shop and outbuildings School Bus Available to driveway and has City Sourced water and additional well and Dugout . (id:41462)
3 Bedroom
3 Bathroom
1,910 ft2
Exp Realty
31 Jarvis Street
Qu'appelle, Saskatchewan
Welcome to 31 Jarvis Street, nestled in the peaceful and family friendly community of Qu’Appelle, Saskatchewan. This charming town offers the perfect blend of small-town serenity and modern convenience, featuring a grocery store, shops, restaurants, a pharmacy, and close proximity to breathtaking lakes, scenic trails, and popular camping destinations. This 1963 built, 832 square foot, 3 bedroom 2 bathroom bungalow sits on a generous 50 x 125 rectangular lot backing a lane. The front yard has a lawn, raised garden boxes, and a gravel drive that leads to the single attached garage that is heated and insulated! The fully fenced backyard is huge with a lawn, massive garden area, a deck and patio ideal for entertaining, and a cozy firepit for summer nights under the stars. Two storage sheds are also included, providing ample space for tools, equipment, or seasonal items. Inside, the living room has modern laminate flooring and a feature wall with a warm atmosphere. The open concept opens up into the kitchen with bar seating and a pantry! The stainless steel fridge, stove and microwave are all included! A wonderful feature near the back entrance is the multiple floor to ceiling storage cabinets! The main 4 piece bathroom is next followed by two bedrooms, one being the primary! Downstairs has a handy 3 piece bathroom and a third bedroom with a large walk in closet! The laundry area is clean and bright and includes the washer, dryer, owned furnace, gas water heater and reverse osmosis system. Rounding out the lower level are two versatile dens, ideal for use as a home office, playroom, hobby space, or additional storage, allowing you to tailor the home to your lifestyle. (id:41462)
3 Bedroom
2 Bathroom
832 ft2
RE/MAX Crown Real Estate
403 308 Petterson Drive
Estevan, Saskatchewan
Fantastic view from this top floor condo located in Petterson Point. This one bedroom with a den is painted in a modern grey and grey carpet in the living room, den , bedroom and walk in closet! The kitchen has plenty of cupboards plus an island to sit at with additional storage space and all appliances. The bedroom is large enough for a queen sized bed plus dresser and nigh stand. The walk in closet is spacious enough for all your clothing attire and more! Enter your full bathroom from 2 different ways! There is also a front closet for all your jackets and shoes and another adjacent closet with a stacking washer/dryer! To finish off this condo is a large balcony to sit out on and enjoy! Call to view today!! (id:41462)
1 Bedroom
1 Bathroom
698 ft2
Century 21 Border Real Estate Service
501 Beach Avenue
Turtle Lake, Saskatchewan
176 FEET OF SHORELINE FRONTAGE and 1.06 acres of beauty await your ownership.. Discover your own slice of paradise at the South Bay Inn. This enchanting property, nestled along the serene shores of South Bay, Turtle Lake, SK, isn't just an inn—it's a captivating retreat. The inn features six newly renovated rental rooms, each thoughtfully designed with modern amenities, including a 4-piece bath, satellite television, fridges, and coffee makers. Convenience abounds with on-site laundry facilities and an ice machine, plus a hotel manager's suite for your comfort. The South Bay Inn goes beyond mere accommodation; it offers a thriving tavern and restaurant with a combined capacity of 140 guests, complete with five VLTs for added entertainment and a lakefront licensed patio with breathtaking views. For boating enthusiasts, there's private dock parking for boats, ensuring your guests can fully savor the splendors of Turtle Lake. Notably, the property extends right to the shoreline without public reserve restrictions, opening up possibilities for future expansion. With commercial zoning, this is more than a property; it's an opportunity waiting to be seized. Whether you dream of running your lakeside haven, expanding existing offerings, or crafting a new vision entirely, the South Bay Inn is your canvas. Don't miss this once-in-a-lifetime chance to own your very own miniature resort. Get in touch now to embark on a South Bay Inn adventure like no other. Paradise beckons, right here in Turtle Lake, Saskatchewan. (id:41462)
6,458 ft2
Century 21 Fusion
710 Railway Avenue
Milestone, Saskatchewan
Welcome to 710 Railway Ave in Milestone. Fantastic opportunity to supplement the mortgage or invest in a highly desired revenue property! This home is on a double lot and features a 2 bedroom suite up and a 2 bedroom regulation suite down with large windows, sound proof insulation, fire rated ceilings & doors, separate heat system and separate laundry for each unit. The main floor features a good sized entry with new front door and open sightlines between the living room and kitchen. The living room features a barn board feature wall and new vinyl plank flooring that continues into the light bright kitchen as well as the 4pc bath and two good sized bedrooms. The down stairs unit has a separate back entrance with laundry and mud room area. The basement living room and kitchen feature an open design with dark maple cabinets and lots of pot lights. Two bedrooms, a 4pc bath and mechanical room complete the basement level. Both units have their own private decks, separate parking and access to additional storage in the large back shed that is separated into two storage units with electrical and lights. New shingles in 2022. First time buyer or looking for a great investment? This may be the one for you! Schedule your showing today (id:41462)
3 Bedroom
2 Bathroom
836 ft2
Century 21 Dome Realty Inc.
6500 Parliament Avenue
Regina, Saskatchewan
TEN 27' x 125' undeveloped residential lots in Devonia Park or Phase IV of West Harbour Landing (located west of Harbour Landing and south of 26th Avenue). Investment opportunity only at this time, with potential to build on in the future. Devonia Park is a quarter section of land originally subdivided into 1,400 lots in 1912. Brokerage sign at the corner of Campbell Street and Parliament Avenue. GST may be applicable on the sale price. More information in the 'West Harbour Landing Neighborhood Planning Report'. There may be other costs once the land is developed. (id:41462)
Global Direct Realty Inc.
423 2nd Street W
Shaunavon, Saskatchewan
Looking for a classic home to bring your own touch to. This property has projects to do but has had new furnace & hot water heater put in. The homes main floor begins in the huge front porch that brings all the morning sun. The large living room and formal dining space are open to each other. The kitchen has lots of cupboard space and functional layout. The back of the house has a bedroom and a plumbed in 3pc bath. There is a back porch leading to the fully fenced back yard with mature trees and bushes. The second floor has another 4pc bath and three more bedrooms. The home is located close to downtown and steps from the school which makes it a great family home. (id:41462)
4 Bedroom
2 Bathroom
1,147 ft2
Access Real Estate Inc.
135 623 Saskatchewan Crescent W
Saskatoon, Saskatchewan
Experience the perfect blend of luxury, comfort, and convenience in this beautifully appointed condo at Waters Edge I, nestled along Saskatchewan Crescent West. Perfectly situated along the river, this home welcomes you with an open-concept design featuring a spacious kitchen with island, a dining area that flows seamlessly into the living room, and access to a southwest-facing balcony. Hardwood floors extend through the kitchen, dining, and living area, creating warmth and elegance throughout. The thoughtfully designed layout includes two bedrooms, a four-piece main bathroom, and a private three-piece ensuite off the primary bedroom with 2 large closets. Just off the kitchen, you’ll find in-suite laundry with plenty of extra storage. There is an underground parking space with a storage unit directly in front of the stall. Residents enjoy the convenience of underground parking, elevator access, and a host of impressive building amenities including an exercise room, meeting room with kitchenette, pool table, foosball and guest suite. Steps from the Meewasin Valley Trail and within walking distance to Gabriel Dumont and Fred Mitchell Parks, this location offers the best of both worlds—easy access to nature and the downtown core. Please note, pets are not permitted. (id:41462)
2 Bedroom
2 Bathroom
1,253 ft2
Coldwell Banker Signature
573 4th Avenue W
Melville, Saskatchewan
Welcome to 573 4th Avenue West in Melville — a cozy and affordable home that’s perfect for someone looking to downsize, invest, or simply enjoy a simpler lifestyle! Built in 1940, this charming 672 sq ft bungalow has a surprisingly roomy layout that makes every inch count. Inside you’ll find a comfortable one-bedroom setup, complete with a walk-in closet and a bright 4-piece bathroom. The eat-in kitchen is just the right size for home-cooked meals or morning coffee at the table, while the spacious living room offers plenty of room to relax, visit, or curl up for movie night. A handy laundry/mudroom at the back entrance adds convenience and extra storage space. Outside, the 50 x 140 ft corner lot gives you lots of room to garden, play, or tinker in the yard, plus there’s a storage shed for tools and toys. The partial basement is home to a high-efficiency furnace and power-vented natural gas water heater—both brand-new in 2025—along with a 100-amp electrical panel for peace of mind. Whether you’re starting out, slowing down, or adding to your rental portfolio, this little gem is ready for its next chapter. Come take a look—you might just find it’s the perfect fit! (id:41462)
1 Bedroom
1 Bathroom
672 ft2
RE/MAX Blue Chip Realty
616 Main Street
Humboldt, Saskatchewan
Hello, I'm the Humboldt Flower Shop — you might recognize me by my bright hot pink doors that bring a smile to everyone who passes by. I've been part of Main Street since 1998, and over the years, I've shared in so many beautiful moments: first dates, graduations, anniversaries, new babies, and quiet gestures of comfort. I've helped celebrate love, life, and everything in between. Now, I'm looking for someone new to write the next chapter of my story. My storefront is full of charm and possibility, ready to welcome customers or transform into something entirely new. Upstairs, I offer a cozy two-bedroom suite — perfect for rental income or a peaceful retreat for an owner who wants to live where they work. If you're dreaming of a space with heart, history, and a whole lot of personality, come take a look. I’d love to be part of your family. (id:41462)
1,380 ft2
Centra Realty Group Inc.
Amyot Road S.
Northern Admin District, Saskatchewan
The Amyot Inn offers a unique and lucrative turnkey opportunity for adventure-seeking entrepreneurs looking to operate in the beautiful north by Little Amyot Lake. This well-established inn features eight guest rooms on the lower level, each with walkout access to their own lakefront decks, providing guests with idyllic evenings and breathtaking views. The upper-level welcomes guests with three additional rooms, a reception area, and an open dining room with expansive windows overlooking the lake, creating a spectacular setting for both casual and fine dining. Guests can relax in a wet bar, and a spacious visiting area with a warm wood fireplace, perfect for downtime. The fully equipped commercial kitchen enables a variety of dining options, from Sunday buffets to casual lunches. The Manager’s suite is situated away from the guest areas but close to the kitchen, consisting of a bedroom, 4pc bathroom, and a private living room with large windows, along with direct access to the lakefront deck. The property also includes a professional hair salon with a private washroom that could be converted into more guest space or a larger office, plus two common washrooms to serve dining guests. Outdoor recreational opportunities are abundant, with the lake stocked with pickerel every three years, making it perfect for fish fries, along with trails suitable for quadding and snowmobiling. A dock provides water-based recreation, while two seasonal campsites, currently rented for additional income, further enhance the revenue potential. Several outbuildings offer storage for recreational vehicles, and a large garage ensures vehicles are kept protected from the elements. All furnishings, equipment, and fixtures are included, making this property a truly turnkey operation. The current owner will support the transition to new management, making it a prime opportunity to enjoy a successful business while embracing an active, outdoor-oriented lifestyle in a pristine northern setting. (id:41462)
3,792 ft2
RE/MAX Of The Battlefords
120 Garwell Drive
Dufferin Rm No. 190, Saskatchewan
Welcome to 120 Garwell Drive, located only 45 minutes from Regina at Buffalo Pound. This AMAZING WATERFRONT PROPERTY features a total of 3 bedrooms and a 4-piece bathroom. The open-concept kitchen, dining, and living room offer lots of space for entertaining but you're definitely going to want to spend the majority of your time in the beautiful yard with a large deck, covered patio, firepit area, and stunning lake view! With the super-sandy beach and lay of the land, this is one of the nicest waterfront properties you'll find on Buffalo Pound Lake and would make for the perfect spot to build your dream home. Electrical has been updated to 100 AMP in May 2025. Hot tub does not work. Call today to book your private viewing! (id:41462)
3 Bedroom
1 Bathroom
864 ft2
C&c Realty
Batters Acreage
Moose Mountain Rm No. 63, Saskatchewan
Stunning executive acreage just minutes north of Carlyle in the RM of Moose Mountain. This beautifully treed and private property features a 3,255 sq. ft. custom-built home with a fully finished basement and heated triple car garage. The main floor offers an open-concept design with a spacious living room showcasing floor-to-ceiling windows and a stone natural gas fireplace. The kitchen is a homeowner’s dream, featuring quartz countertops, high-end appliances, custom oven and hood fan, tile backsplash, soft-close cabinetry, large island with bar seating, and a walk-through butler’s pantry ideal for a coffee bar setup. The dining area opens directly onto a massive composite deck with a built-in Jacuzzi hot tub—perfect for entertaining. The primary bedroom is a luxurious retreat, offering his and hers closets and a spa-style ensuite with dual quartz vanities, custom tiled walk-in shower, soaker tub, and private water closet. A large office, 2-piece powder room, laundry room with sink and cabinetry, and a mudroom with built-in lockers complete the main floor with direct garage access. Upstairs features three large bedrooms, each with ensuite access to two full bathrooms with quartz countertops and generous closet space. The finished basement includes a family room with built-in fireplace and TV wall, games area, wet bar, 2 large bedrooms, 4-piece bathroom, fully equipped gym with rubber flooring, and an organized utility/storage room. Outdoors, enjoy your own private oasis with mature trees, a firepit area, and expansive deck space for BBQs, dining, or relaxing. Extras: quartz throughout, 2024 Carrier multi-zone furnace, 2 gas fireplaces, Control 4 system (8 zones), RO water system, alarmed septic, fiber optic internet, and Hunter Douglas blinds. This one-of-a-kind acreage checks all the boxes for luxury, location, privacy, and high-end finishes—move-in ready and built to impress. Seller is willing to sell the full quarter section with the property. (id:41462)
6 Bedroom
5 Bathroom
3,255 ft2
Performance Realty
823 Nightingale Road
Saskatoon, Saskatchewan
Elevate your lifestyle in this stunning 1,470 sq. ft. modified bi-level that perfectly blends modern style, functional design, and income potential. Featuring 4 bedrooms, 3 baths, and the unique addition of a 2-bedroom legal basement suite, this home offers both comfort and financial flexibility. The bright, open living spaces are thoughtfully designed, with a spacious kitchen showcasing sleek finishes and stainless steel appliances. A cozy fireplace anchors the living area, creating a warm and inviting atmosphere for family and friends. The main level includes a primary bedroom with its own ensuite, providing a private retreat, along with two additional bedrooms and a full bath to accommodate the whole family. The basement features a living/family room with a wet bar and a 4-piece bath, reserved for the primary owner’s exclusive use—ideal for entertaining or extra living space. What truly sets this property apart is the fully developed legal basement suite, offering two bedrooms, a well-equipped kitchen, and a separate entrance—perfect for guests, extended family, or generating rental income. A double-attached garage provides protection and convenience through Saskatchewan’s harsh winters. Combining modern finishes, versatile design, and a legal suite, this home is an exceptional opportunity for both homeowners and investors. Measurements are taken from blueprints; buyers and their agents to verify. GST and PST are included in the purchase price, with rebates going back to the builder. Photos 4 to 11 are from earlier build and sold house. Its only for reference to finishings. (id:41462)
5 Bedroom
4 Bathroom
1,470 ft2
Boyes Group Realty Inc.
303 Main Street
Watrous, Saskatchewan
Step into a profitable, turn-key restaurant with a loyal customer base in the heart of Watrous — a friendly and steadily growing community just one hour from Saskatoon and 1.5 hours from Regina. Located right on Main Street, Peachwood Restaurant is well known for its excellent food, consistent quality, and welcoming atmosphere. With strong local support and year-round visitors from nearby Manitou Beach, it offers both stability and growth potential. Watrous is not only a hub for agriculture and potash mining, but also a well-serviced town with its own hospital, schools---Watrous Elementary School (K–6) and Winston High School (7–12), three local car dealerships and a variety of local shops and amenities. The town has a population of approximately 2,300 residents. With a friendly atmosphere and well-developed infrastructure, Watrous is an ideal place to live and do business. In addition to the restaurant space, the second floor includes four private bedrooms, one big living room, one bathroom— quiet, spacious, and completely separate from the business below, providing flexibility for owner occupancy or rental income. Watrous benefits from steady economic activity driven by potash mine expansions, CN Rail operations, and regional tourism. High visibility, strong financials, and excellent foot traffic make this an ideal opportunity for entrepreneurs or investors seeking a reliable income stream. Simply take over and start earning from day one. (id:41462)
1,918 ft2
Exp Realty



