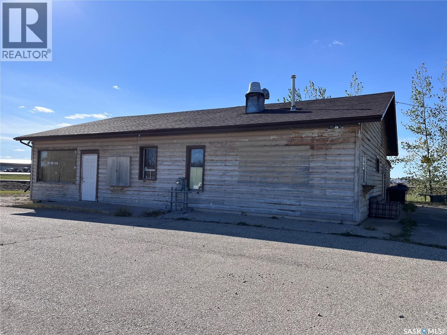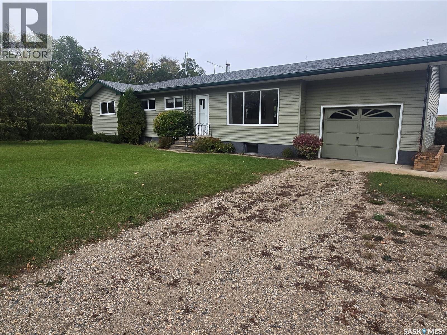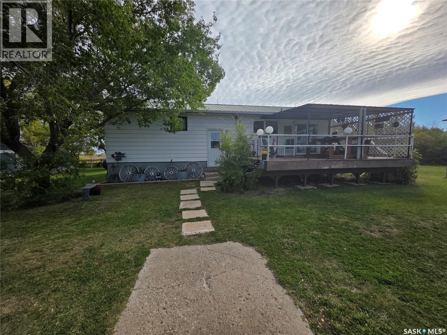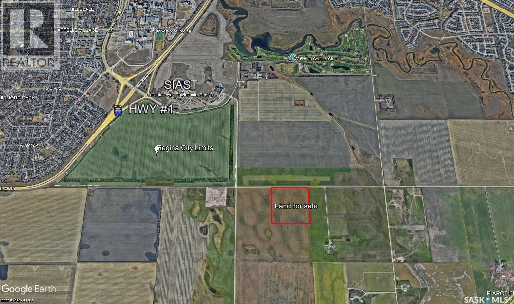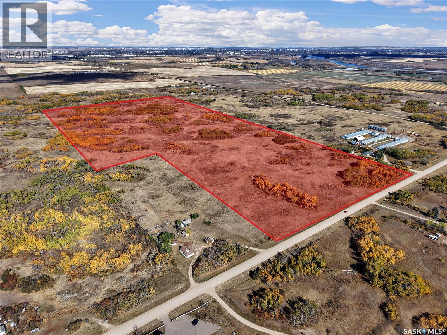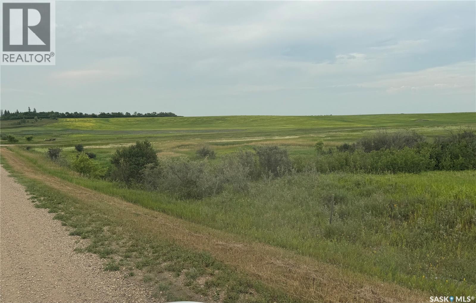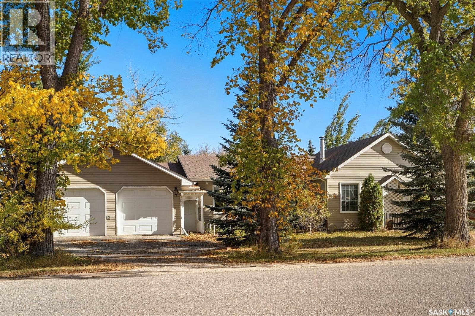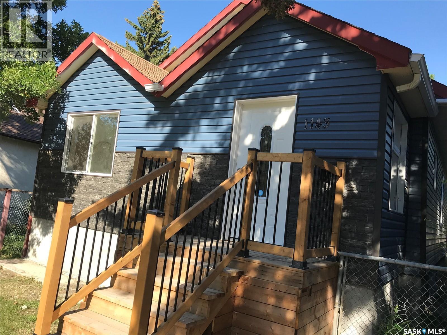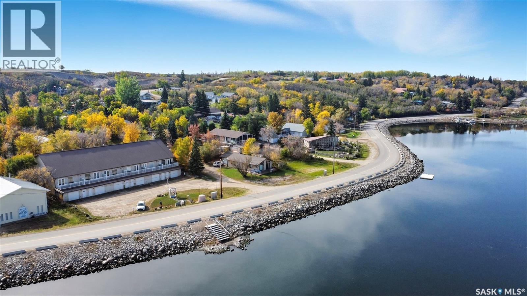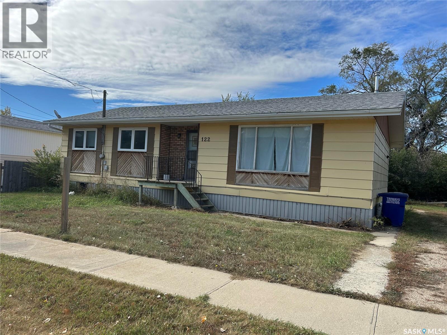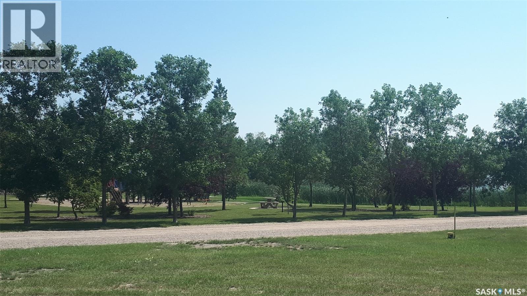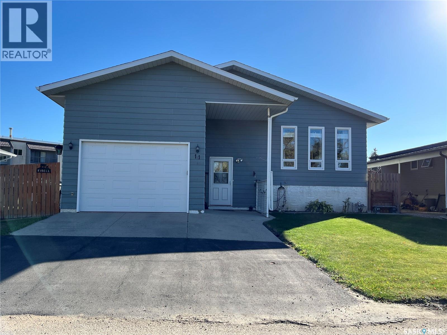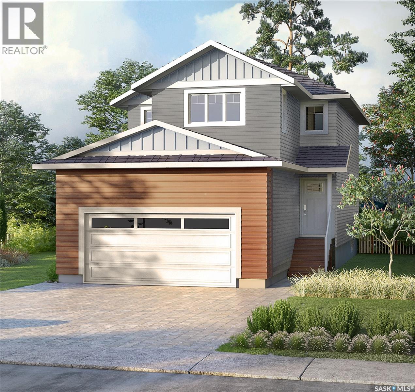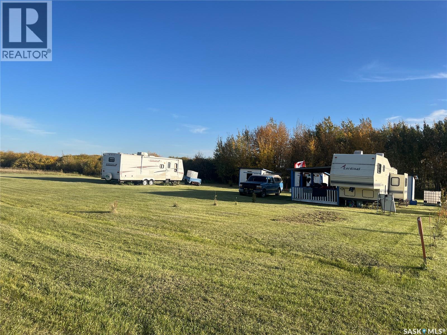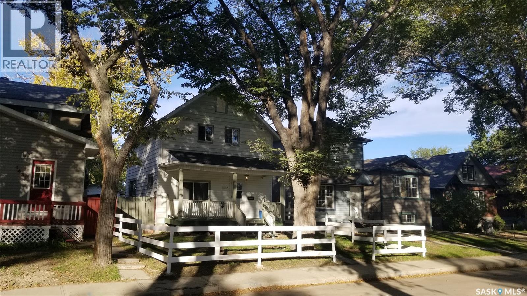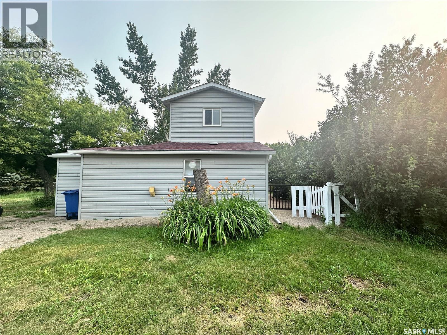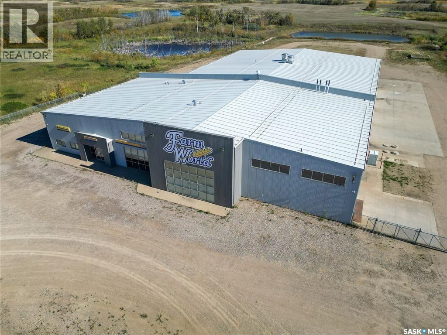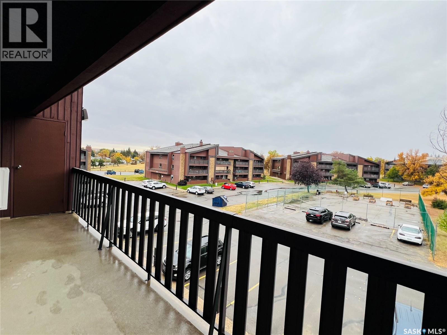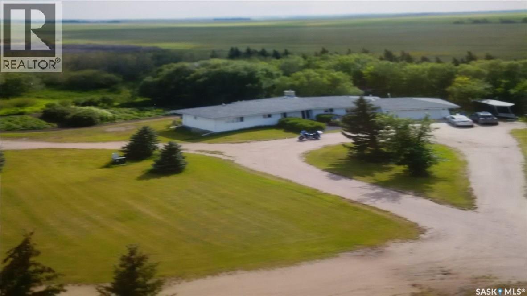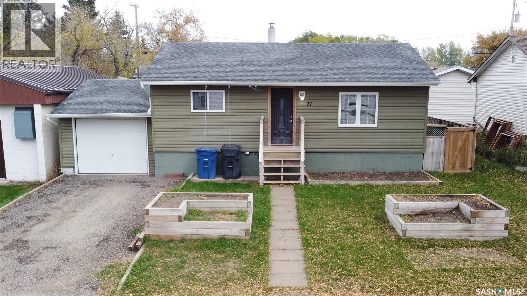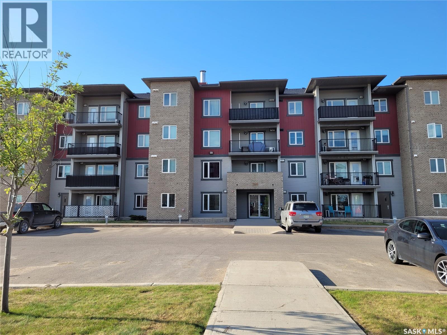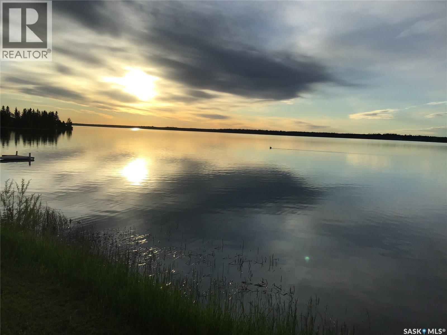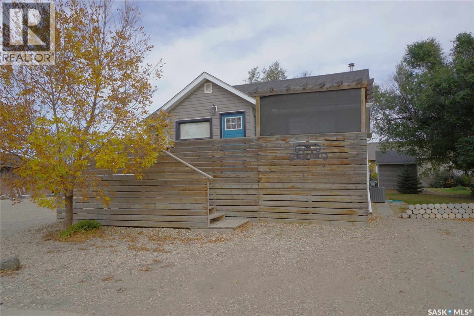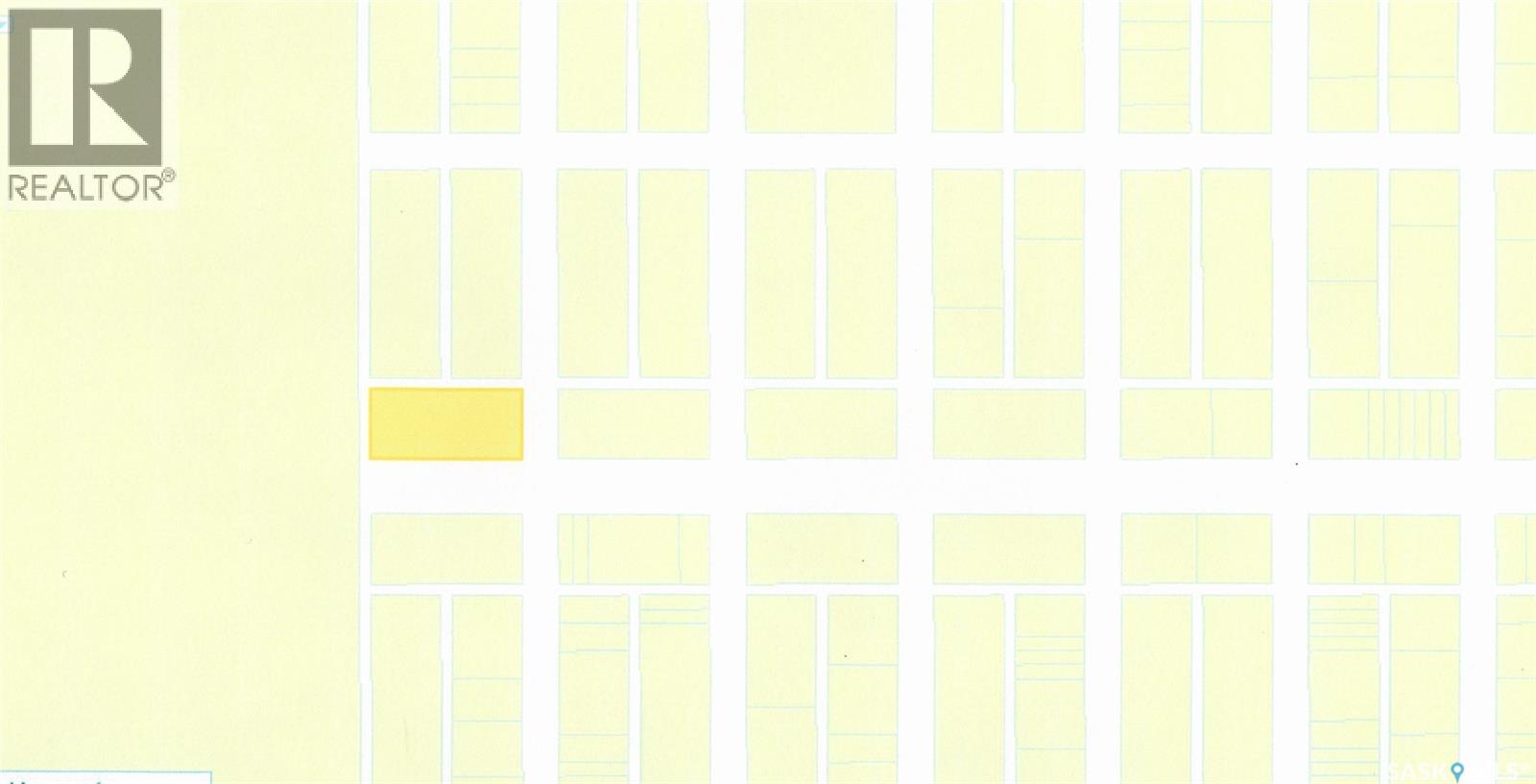Property Type
101 Dixon Avenue
Kinistino, Saskatchewan
Here is your chance ti own a well equiped restaurant with great small town atmosphere and high visibility from Highway #3. The sale includes a 1919 sq. ft building, equipment and fixture. Seating capacity of 58 and the lot .29 of an acre with paved parking. The original 912 sq. ft was constructed in 1960 and the addition of 1007 sq. ft was built in 1991. Included are 2 storage shed. This property is zoned C-2 Commercial. (id:41462)
1,919 ft2
RE/MAX Blue Chip Realty - Melfort
Kuntz Acreage
Grayson Rm No. 184, Saskatchewan
Nestled within the quiet countryside of the RM of Grayson No. 184, the Kuntz Acreage offers the perfect blend of rural charm, space, and functionality. Situated on 15.25 acres of beautifully sheltered land, this six-bedroom bungalow provides room for family, hobbies, and the serenity that only country living can bring. Step inside to find a welcoming main floor featuring a bright, open-concept kitchen and dining area, complete with solid oak cabinetry and plenty of counter space for cooking and gathering. The spacious living room invites relaxation with its generous size and cozy atmosphere. Down the hall, you’ll find five comfortable bedrooms on the main floor, offering flexibility for family, guests, or home office use, along with a 3-piece bathroom conveniently located nearby. The fully finished basement adds even more living space, featuring a large family room, an additional bedroom, and a utility area with ample storage and workspace. The home’s systems include electric and oil-forced air heating, a central vacuum system, reverse osmosis water treatment, and softener, ensuring comfort and practicality year-round. Outside, the acreage truly shines. A lush mature shelter belt surrounds the property, offering privacy and protection. The beautifully maintained yard includes fruit-bearing trees—apple and saskatoon—along with raspberry and haskap bushes, a large garden area, and a greenhouse for extended growing seasons. There’s plenty of space for equipment, recreation, and outdoor projects, with a gravel driveway, attached single garage, garden shed, and open parking. This property backs onto open fields, providing stunning prairie views and an unmatched sense of peace. Conveniently located just a short drive south of Melville and near the community of Grayson, the acreage offers both seclusion and accessibility. If you’re dreaming of country living with room to grow, garden, and enjoy the outdoors, the Kuntz Acreage could be your perfect match. (id:41462)
6 Bedroom
1 Bathroom
1,488 ft2
RE/MAX Blue Chip Realty
Turner Ranch
Benson Rm No. 35, Saskatchewan
Affordable Acreage Living – Just 15 Minutes from Estevan! Discover the perfect blend of privacy, space, and convenience with this well-maintained 40-acre acreage located approximately 15 minutes from Estevan. This charming property offers the peace of country living with easy access to town amenities. The 1,092 sq. ft. bungalow, built in 1965, features 3 bedrooms and 1 bathroom, making it an ideal family home or peaceful retreat. The main floor offers a bright and comfortable living space, while the full unfinished basement provides excellent potential for future development. Enjoy your morning coffee or evening sunsets from the covered deck, overlooking the beautifully cared-for yard. The home includes a reverse osmosis water system for added convenience and quality. Outside, you’ll find multiple outbuildings, including a 48’ x 32’ shop/outbuilding, offering plenty of space for vehicles, equipment, or hobbies. The property provides ample room for animals, recreation, or simply enjoying the open space and tranquility. If you’ve been searching for affordable acreage living that’s private yet close to town, this property is a must-see! (id:41462)
3 Bedroom
1 Bathroom
1,092 ft2
Century 21 Border Real Estate Service
Regina City Limits 39.96 Acres
Sherwood Rm No. 159, Saskatchewan
This 39.96-acre parcel sits directly on Regina’s southern Eastern boundary, only ½ mile south of Regina Siast. The land offers a prime location close to the University of Regina and Highway #1, making it an excellent opportunity for a small business, hobby farm, horse boarding operation, or other rural-residential or commercial ventures. Currently zoned Agricultural (AG), the property could be rezoned with RM approval to accommodate a wide variety of uses. The land is presently rented on a year-to-year basis to a local farmer, providing interim income while future plans are considered. (id:41462)
Sutton Group - Results Realty
Bristow Land
Corman Park Rm No. 344, Saskatchewan
Welcome to this stunning 70-acre parcel located directly across from the Merrill School/community centre. An unbeatable location with endless potential. The property offers a mix of gently rolling hills, pastureland, and scattered trees, creating multiple fantastic building sites to choose from. Whether you’re dreaming of a private homestead, hobby farm, or future development, this land provides the space and flexibility to make it happen. Enjoy peaceful country living while being just a short drive to Saskatoon and all its urban conveniences. Golf courses, small businesses, and recreation opportunities are all nearby, making this location as practical as it is beautiful. The land has excellent access with pavement nearly the entire way, with only the last half kilometre on gravel. It’s the perfect balance between rural tranquility and easy accessibility. Opportunities like this don’t come often come take a look and see where your vision could take you. (id:41462)
RE/MAX North Country
66 Acres Near Condie
Lumsden Rm No. 189, Saskatchewan
Discover 66 acres of stunning prairie landscape just off Highway #734 on the scenic route to Deer Valley. This exceptional property offers great views of Flowing Springs Golf Course, rolling hills, and endless potential—perfect for building your dream home, creating a private equestrian estate, or developing a small-scale subdivision. Preliminary plans once envisioned three 20-acre parcels—ideal for horse lovers or those seeking country living with space to grow. With power and natural gas conveniently accessible near the property line, development is closer than you think. Don't miss this rare opportunity to own a piece of Saskatchewan paradise with incredible location, views, and vision. (id:41462)
RE/MAX Crown Real Estate
122 Main Street
Radisson, Saskatchewan
Enjoy quiet, small town living in this bungalow situated on a massive lot in Radisson! This spacious home offer over 1,500sqft with a bright and inviting living room, large oak kitchen and adjoining dining room. The primary bedroom has plenty of space for your furniture and includes a walk-in closet and 3 pc ensuite, as well as garden doors to the patio. Two additional bedrooms, a full bath and laundry complete the main floor. The basement has room for all your family's needs - whether that's play space, rec room or family room for movie nights - as well as lots of storage and a 2pc bath. The double attached garage is 24x36 with a built-in workshop at the end, and an additional detached 14x20 garage. Outside you'll love all the space this peaceful property provides, with an expansive deck, gazebo and garden area, and mature landscaping. Give your favourite realtor a call to set up your showing! (id:41462)
3 Bedroom
3 Bathroom
1,540 ft2
Realty Executives Saskatoon
1143 Montague Street
Regina, Saskatchewan
Why rent if you can own a home that’s almost like brand new and affordable? Everything is new in this home, inside and outside! All brand new stainless steel appliances. It has 4 bedrooms and 2 full baths. Big yard for a brand new garage. The front porch is spacious enough for additional seating. This one is a GEM! So hurry and book your viewing now. (id:41462)
4 Bedroom
2 Bathroom
934 ft2
Royal LePage Varsity
5 412 Lake Avenue
Manitou Beach, Saskatchewan
This cozy condo sits on the shore of Little Manitou Lake offering you an amazing view from your large raised balcony in the spring, summer and fall. Then in the winter months enjoy the serenity and beautiful sunshine in your expansive living space with vaulted ceilings and a fire to warm you in your gas fire place! The north facing exposure allows you to enjoy both sunrise and sunset over the lake year round. Unit #5 is a very well designed 2 bedroom, 2 bath condo with front and back access. The front is assessed from the lower level oversized single garage which takes you into the lower level mud room and large unfinished space which houses the utilities for the unit and can easily be developed into another living space if required with a rough in for a future washroom. Stairs then take you to the main level of the condo. Additionally there is very convenient main level access from the back of the unit with two designated parking stalls. This entrance takes you into a very spacious foyer with 2 closets, 1 hanging and 1 folded and also houses the stacking washer dryer. Off of this area is the guest bedroom and a full bath with 2 accesses, one from the bedroom and one from the hallway. Moving through this space you are welcomed into the open concept kitchen/living and dining area flooded with natural light and dramatic vaulted ceilings with the spectacular view out your front windows onto the lake. The stairway takes you to the upper level boasting a massive master suite with a large walk in closet and another full bath. If you are looking for your summer and weekend get away without the hassle of keeping a yard, or a year round care free living lifestyle this is for you! Only minutes from Watrous which offers all the amenities of the city while you live in the tranquility of the beach. Manitou is health, music and art centric and a welcoming, growing community. Come experience the healing waters of Manitou and all of the great activities the village has to offer. (id:41462)
2 Bedroom
2 Bathroom
1,320 ft2
Realty Executives Watrous
122 1st Street
Chaplin, Saskatchewan
If you are looking for small town, country living this could be the perfect property for you. Located in the town of Chaplin which is approximately 80 km. from Moose Jaw. This 1276 sq. ft. bungalow is an excellent size with three bedrooms for a growing family. As you enter you will notice a large kitchen plus dining area. Many kitchen cabinets plus a pantry for extra storage. Follow through to the spacious living room which is excellent for family entertaining. A hallway connects the three bedrooms plus three piece bath. There is a half bath plus laundry located between bedroom and back entrance. The basement requires some finishing. Walls are up dividing the rooms but requires flooring, ceiling, paint, etc. So many options when completing this basement. Make it yours with a little T.L.C. Property is partially fenced with a large deck. Make this town your future home. Call for a viewing today! (id:41462)
3 Bedroom
3 Bathroom
1,276 ft2
RE/MAX Of Moose Jaw
300 Froude Street
Stoughton, Saskatchewan
This is a highly desirable lot, overlooking Taylor Park, in Stoughton, Sk. .Call today for more information. (id:41462)
Century 21 Dome Realty Inc.
11 2nd Avenue W
Maple Creek, Saskatchewan
Welcome to this expansive and inviting bilevel home, perfectly situated on a generous double lot that provides ample outdoor space for relaxation, play, or future landscaping projects. Boasting a total of 5 bedrooms and 3 bathrooms, this residence is thoughtfully designed to accommodate families of all sizes. Step into the sun-drenched kitchen, where natural light pours in and highlights the modern island and roomy dining area—an ideal setting for both casual breakfasts and festive gatherings. The kitchen seamlessly connects to the open-concept living room, which offers large north-facing windows that fill the space with warmth all year round. The main floor has been enhanced with new windows and select new flooring for a fresh, updated feel. Downstairs, the spacious basement features a large recreation room, two additional bedrooms, and a full bathroom, providing plenty of options for guests, hobbies, or a home office. Car enthusiasts or hobbyists will appreciate the separate heated single-car garage, while the fully insulated attached garage offers comfort and protection for vehicles and storage throughout every season. With its versatile layout, modern updates, and exceptional lot size, this home is truly a remarkable find—ready to welcome you and your family to a new chapter. (id:41462)
5 Bedroom
3 Bathroom
1,328 ft2
Blythman Agencies Ltd.
284 Oliver Lane
Martensville, Saskatchewan
Introducing the stunning 1909 sq. ft. Hudson model, boasting impressive curb appeal with Hardie Board accents, board and baton gables, and horizontal vinyl siding. The front yard is fully landscaped with sod, a concrete walkway, and a driveway leading to the attached 22' x 22' double garage. Step inside to a spacious foyer, with an office conveniently located off the entryway and a two-piece bathroom. The main living area is expansive and open—just look at the size of that living room! The kitchen features ample cupboard space, quartz countertops, and a large built-in island with breakfast bar seating. Upstairs, you’ll find a bonus room, three large bedrooms, and two full bathrooms, including a master en-suite. The home is adorned with luxury vinyl plank flooring throughout the main living areas, offering both durability and aesthetic appeal. An optional upgrade is available for separate entrance with a two-bedroom legal suite, which includes a natural gas fireplace and separate gas and electrical meters. GST & PST are included in the purchase price, with any applicable rebate to the builder. Please note that renderings are intended to be as close to the actual finishes as possible but should be considered artistic representations. Additional layout options are available for this model. Photos are from a previous 3-bedroom Hudson show home, so some fit and finish changes may apply. Please NOTE: Appliances and the F/P are not included in the price. (id:41462)
3 Bedroom
3 Bathroom
1,909 ft2
Exp Realty
101-105 2nd Avenue S
Stenen, Saskatchewan
Affordable country retreat just 7 km from Crystal Lake and near Par Hill Lake! Three titled lots with mature trees, planted oaks & saskatoon berries, and abundant wildlife—deer, birds, and foxes. Perfect for hunters, retirees, or lake-goers looking for peaceful getaway living. Chattels: 36½' Cardinal (Cobra) fifth wheel (1 bedroom, 3-pc bath, manual slide, oak cabinets, newer converter, TV, fridge, microwave, furniture & kitchenware), 3 sheds (10×10 ft), 100 W solar panel, 2 lawnmowers, 3" pump, 3 rain barrels, utility wagon, hoses, tools, welder, smoker, workbench w/ vice, winch, jack stands, ladders, BBQ, patio furniture, saloon table & chairs, lawn equipment, water tank, and misc hand tools. Optional 6,500 W generator available. Low annual taxes. (id:41462)
Century 21 Fusion
1422 Cameron Street
Regina, Saskatchewan
This extensively renovated character home has been super well maintained & is perfect for a first-time buyer or revenue opportunity. The 2 storey, 3 bedroom home is just ½ block to Albert Community School and just minutes to downtown. The spacious main level features an open concept plan with kitchen, dining area, living room, 2-piece powder room & laundry. The original wood staircase leads to the 2nd level with 3 bedrooms & renovated full bath with double vanity. The large yard has been nicely landscaped and has a single detached garage with electrical and garage door (2019) as well as gated parking area for two additional vehicles. Numerous updates to the property include a kitchen renovation with cabinets, countertops, plumbing fixtures, stainless OTR microwave & gas range; updated powder room, updated flooring on main level, newer interior doors, windows & trim, updated exterior doors, newer shingles, front verandah/decking & high-efficiency furnace (new motor in 2019). Contact sales agents for more information, and to schedule viewing. (id:41462)
3 Bedroom
2 Bathroom
1,130 ft2
Realty Executives Diversified Realty
101 1st Avenue
Lajord Rm No. 128, Saskatchewan
Welcome to your peaceful getaway in the quiet community of Davin, perfectly situated at the end of a tranquil street and only a short 30-minute drive from Regina. This delightful 1 1/2 storey home offers the perfect balance of countryside charm and modern convenience. Step inside to discover a warm, inviting atmosphere. The main floor features an accessible bedroom, ideal for guests or those seeking one-level living, while the upper loft-style bedroom offers a private and cozy retreat. The bathroom is cleverly designed to include in-suite laundry, adding to the home's practical layout. An open-concept kitchen and living area create a bright and spacious main living space. A stylish dividing wall adds character while preserving an open flow between rooms. Outside, enjoy a large yard that backs onto a serene treed area—perfect for relaxing evenings, family gatherings, or outdoor entertaining. A garden space is already in place, with plenty of room for your personal touches to create the ultimate outdoor oasis. Additional features include a single detached garage—ideal for parking, storage, or even converting into a studio or workshop. Recent Updates & Improvements: Main floor structurally braced, Upper floor lifted with added rafters, Lower roof replaced with new shingles, New drywall and fresh paint throughout, Replaced water main shutoff, Driveway widened to accommodate two vehicles, Patio gated and fully fenced, New kitchen counters, New living room heater, Don’t miss this opportunity to own a unique, move-in ready home that offers peace, privacy, and potential—all within easy reach of the city. Come see everything this lovely property has to offer! (id:41462)
2 Bedroom
1 Bathroom
623 ft2
Realtyone Real Estate Services Inc.
Farm World Prince Albert
Prince Albert Rm No. 461, Saskatchewan
Turn key 33,000 sq/ft building sitting on 9.31 acres with over 290 feet of highway frontage just outside the city limits of Prince Albert. Built in 2013, this property is zoned Highway Commercial to accommodate a wide variety of both commercial and industrial uses. The building itself boasts 8440 of premium retail and office space, and 24560 sq ft of shop space that includes heavy load concrete floor with floor drains, 3 ton crane on rails, air exchanger, seven 22x20 overhead doors, and a 46x24 bifold door making it extremely accommodating to a variety of uses. A separate wash bay with dehumidification and air exchanger unit, a commercial grade pressure wash system with water recycler, and 22x20 door complete shop area. The office and retail area features epoxy finished floors, 11 finished offices, a conference room, a large reception with adjoined service counter area, a customer lounge area with wet bar and two 2 pc bathrooms, a separate parts counter and a parts/inventory storage room. The mezzanine area features epoxy finished floors, a full kitchen staff room area with adjoined exterior deck, data room, 2 pc bathroom and utility room. There is a 6 pc bathroom for staff equipped with changeroom/locker area between office and shop as well as a separate 2 pc bathroom and a janitor closet. Heating is in the form of In-floor boiler fed heating throughout the main floor of the building with supplementary forced air and air conditioning in the developed and mezzanine areas. This is great opportunity to step into a turn key building and take advantage of some major opportunities in Prince Albert with an expected 1200 new permanent jobs coming to the community via the Victoria Hospital Expansion and One Sky Forest Products OSB mill announcements. Major growth is expected in the next 5-10 years in this community and development is already underway in the form of the new recreation center and heavy commercial development. Be a part of the excitement! (id:41462)
33,000 ft2
RE/MAX P.a. Realty
308 1140 9th Avenue Ne
Swift Current, Saskatchewan
Beautifully updated condo is available for sale. This home has been well loved and offers a nice spacious feel. Featuring three bedrooms, in-suite laundry, updated bright white bathroom and large storage room. You will love the fresh vinyl plank flooring throughout the dining/kitchen, living room and hallway. An added bonus is a large balcony with additional storage right off the living room and through your patio doors. The kitchen has refreshed cabinets and a clean and modern look. If you are looking for a new space but do not want to be worried about yard work or snow shoveling this may be the place for you. Situated in a great location close to restaurants, aquatic center, and schools. Whether you are searching for your next home or a solid revenue property in a quiet area this one is worth taking a look. (id:41462)
3 Bedroom
1 Bathroom
1,076 ft2
RE/MAX Of Swift Current
Chubak Farm
Aberdeen Rm No. 373, Saskatchewan
153.84 Acres with a Large Ranch Style Bungalow a Mature yard well Treed with a Park like setting. Only 1 mile from Aberdeen that features K-12 School Shopping A Rec Centre. The Farmyard Features a large Arch Rib Shop and outbuildings School Bus Available to driveway and has City Sourced water and additional well and Dugout . (id:41462)
3 Bedroom
3 Bathroom
1,910 ft2
Exp Realty
31 Jarvis Street
Qu'appelle, Saskatchewan
Welcome to 31 Jarvis Street, nestled in the peaceful and family friendly community of Qu’Appelle, Saskatchewan. This charming town offers the perfect blend of small-town serenity and modern convenience, featuring a grocery store, shops, restaurants, a pharmacy, and close proximity to breathtaking lakes, scenic trails, and popular camping destinations. This 1963 built, 832 square foot, 3 bedroom 2 bathroom bungalow sits on a generous 50 x 125 rectangular lot backing a lane. The front yard has a lawn, raised garden boxes, and a gravel drive that leads to the single attached garage that is heated and insulated! The fully fenced backyard is huge with a lawn, massive garden area, a deck and patio ideal for entertaining, and a cozy firepit for summer nights under the stars. Two storage sheds are also included, providing ample space for tools, equipment, or seasonal items. Inside, the living room has modern laminate flooring and a feature wall with a warm atmosphere. The open concept opens up into the kitchen with bar seating and a pantry! The stainless steel fridge, stove and microwave are all included! A wonderful feature near the back entrance is the multiple floor to ceiling storage cabinets! The main 4 piece bathroom is next followed by two bedrooms, one being the primary! Downstairs has a handy 3 piece bathroom and a third bedroom with a large walk in closet! The laundry area is clean and bright and includes the washer, dryer, owned furnace, gas water heater and reverse osmosis system. Rounding out the lower level are two versatile dens, ideal for use as a home office, playroom, hobby space, or additional storage, allowing you to tailor the home to your lifestyle. (id:41462)
3 Bedroom
2 Bathroom
832 ft2
RE/MAX Crown Real Estate
403 308 Petterson Drive
Estevan, Saskatchewan
Fantastic view from this top floor condo located in Petterson Point. This one bedroom with a den is painted in a modern grey and grey carpet in the living room, den , bedroom and walk in closet! The kitchen has plenty of cupboards plus an island to sit at with additional storage space and all appliances. The bedroom is large enough for a queen sized bed plus dresser and nigh stand. The walk in closet is spacious enough for all your clothing attire and more! Enter your full bathroom from 2 different ways! There is also a front closet for all your jackets and shoes and another adjacent closet with a stacking washer/dryer! To finish off this condo is a large balcony to sit out on and enjoy! Call to view today!! (id:41462)
1 Bedroom
1 Bathroom
698 ft2
Century 21 Border Real Estate Service
501 Beach Avenue
Turtle Lake, Saskatchewan
176 FEET OF SHORELINE FRONTAGE and 1.06 acres of beauty await your ownership.. Discover your own slice of paradise at the South Bay Inn. This enchanting property, nestled along the serene shores of South Bay, Turtle Lake, SK, isn't just an inn—it's a captivating retreat. The inn features six newly renovated rental rooms, each thoughtfully designed with modern amenities, including a 4-piece bath, satellite television, fridges, and coffee makers. Convenience abounds with on-site laundry facilities and an ice machine, plus a hotel manager's suite for your comfort. The South Bay Inn goes beyond mere accommodation; it offers a thriving tavern and restaurant with a combined capacity of 140 guests, complete with five VLTs for added entertainment and a lakefront licensed patio with breathtaking views. For boating enthusiasts, there's private dock parking for boats, ensuring your guests can fully savor the splendors of Turtle Lake. Notably, the property extends right to the shoreline without public reserve restrictions, opening up possibilities for future expansion. With commercial zoning, this is more than a property; it's an opportunity waiting to be seized. Whether you dream of running your lakeside haven, expanding existing offerings, or crafting a new vision entirely, the South Bay Inn is your canvas. Don't miss this once-in-a-lifetime chance to own your very own miniature resort. Get in touch now to embark on a South Bay Inn adventure like no other. Paradise beckons, right here in Turtle Lake, Saskatchewan. (id:41462)
6,458 ft2
Century 21 Fusion
710 Railway Avenue
Milestone, Saskatchewan
Welcome to 710 Railway Ave in Milestone. Fantastic opportunity to supplement the mortgage or invest in a highly desired revenue property! This home is on a double lot and features a 2 bedroom suite up and a 2 bedroom regulation suite down with large windows, sound proof insulation, fire rated ceilings & doors, separate heat system and separate laundry for each unit. The main floor features a good sized entry with new front door and open sightlines between the living room and kitchen. The living room features a barn board feature wall and new vinyl plank flooring that continues into the light bright kitchen as well as the 4pc bath and two good sized bedrooms. The down stairs unit has a separate back entrance with laundry and mud room area. The basement living room and kitchen feature an open design with dark maple cabinets and lots of pot lights. Two bedrooms, a 4pc bath and mechanical room complete the basement level. Both units have their own private decks, separate parking and access to additional storage in the large back shed that is separated into two storage units with electrical and lights. New shingles in 2022. First time buyer or looking for a great investment? This may be the one for you! Schedule your showing today (id:41462)
3 Bedroom
2 Bathroom
836 ft2
Century 21 Dome Realty Inc.
6500 Parliament Avenue
Regina, Saskatchewan
TEN 27' x 125' undeveloped residential lots in Devonia Park or Phase IV of West Harbour Landing (located west of Harbour Landing and south of 26th Avenue). Investment opportunity only at this time, with potential to build on in the future. Devonia Park is a quarter section of land originally subdivided into 1,400 lots in 1912. Brokerage sign at the corner of Campbell Street and Parliament Avenue. GST may be applicable on the sale price. More information in the 'West Harbour Landing Neighborhood Planning Report'. There may be other costs once the land is developed. (id:41462)
Global Direct Realty Inc.



