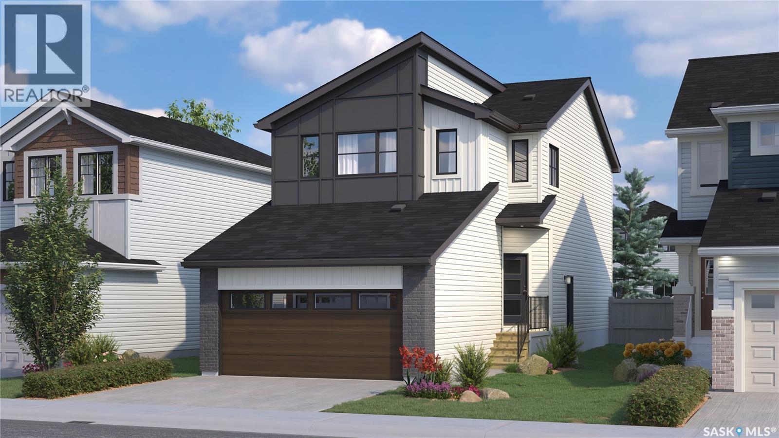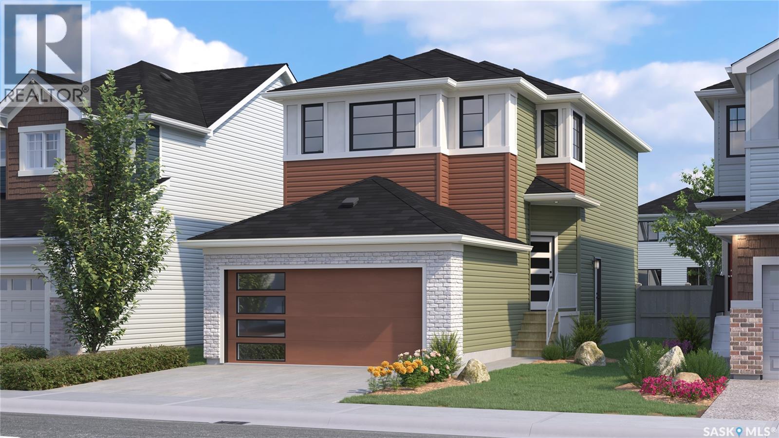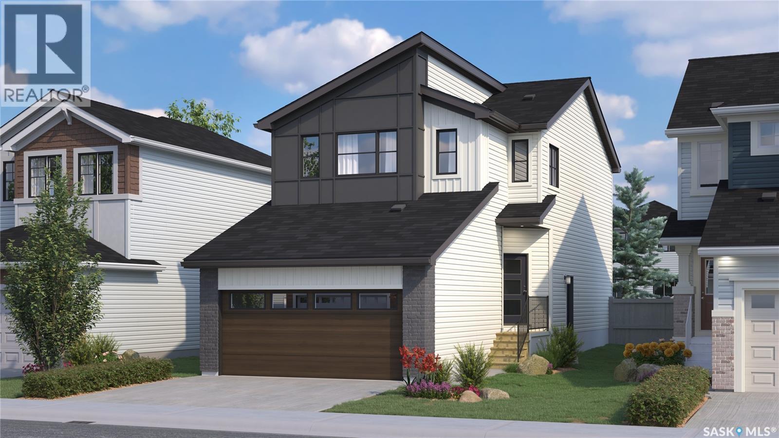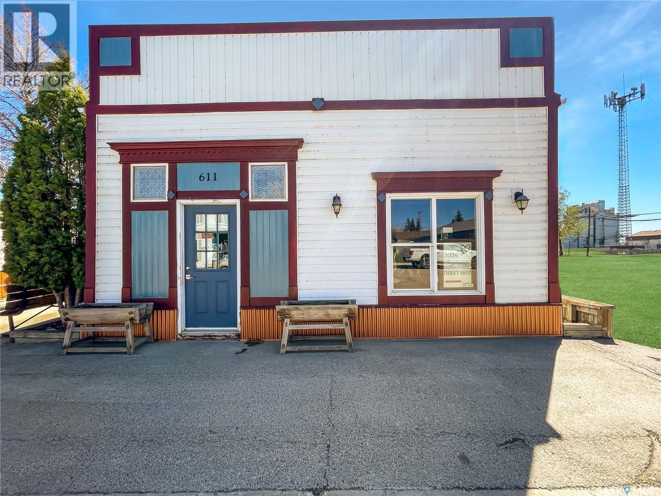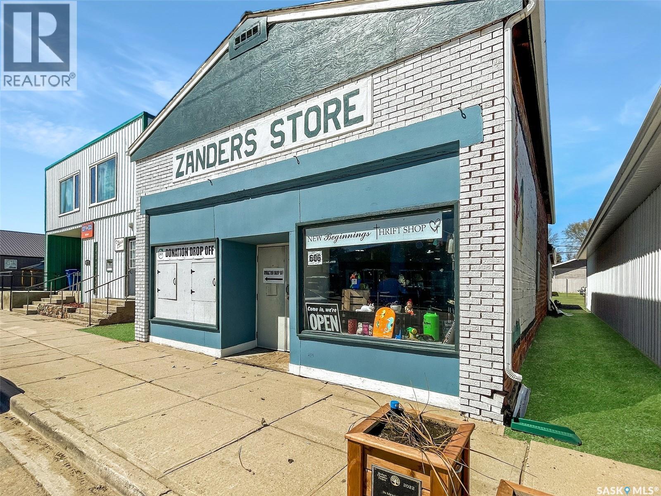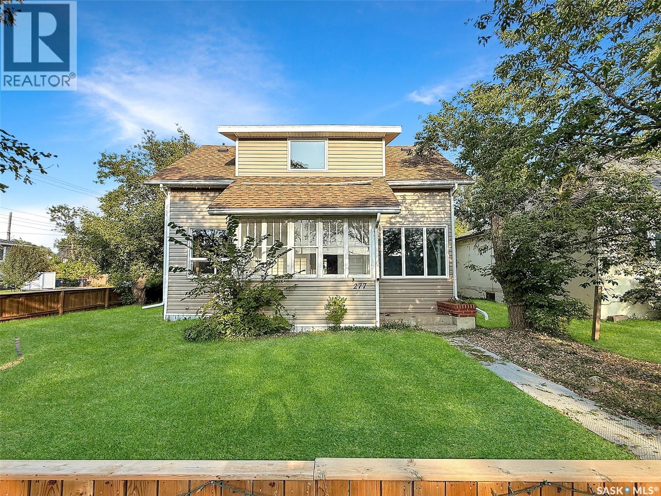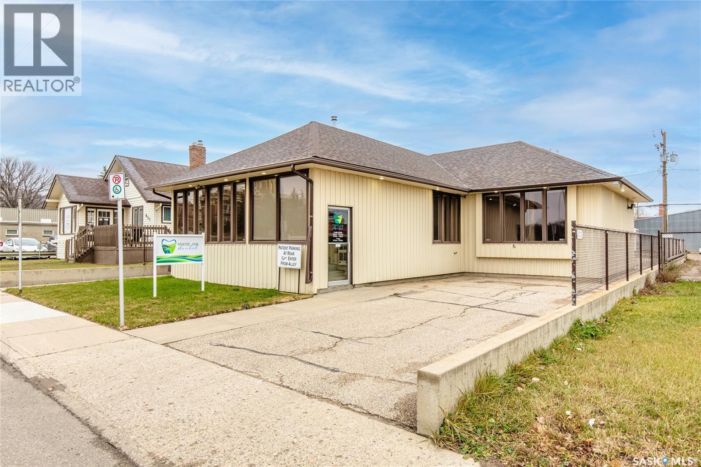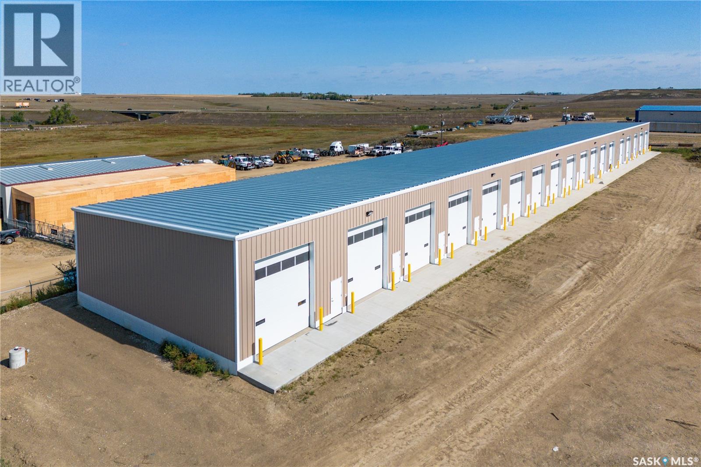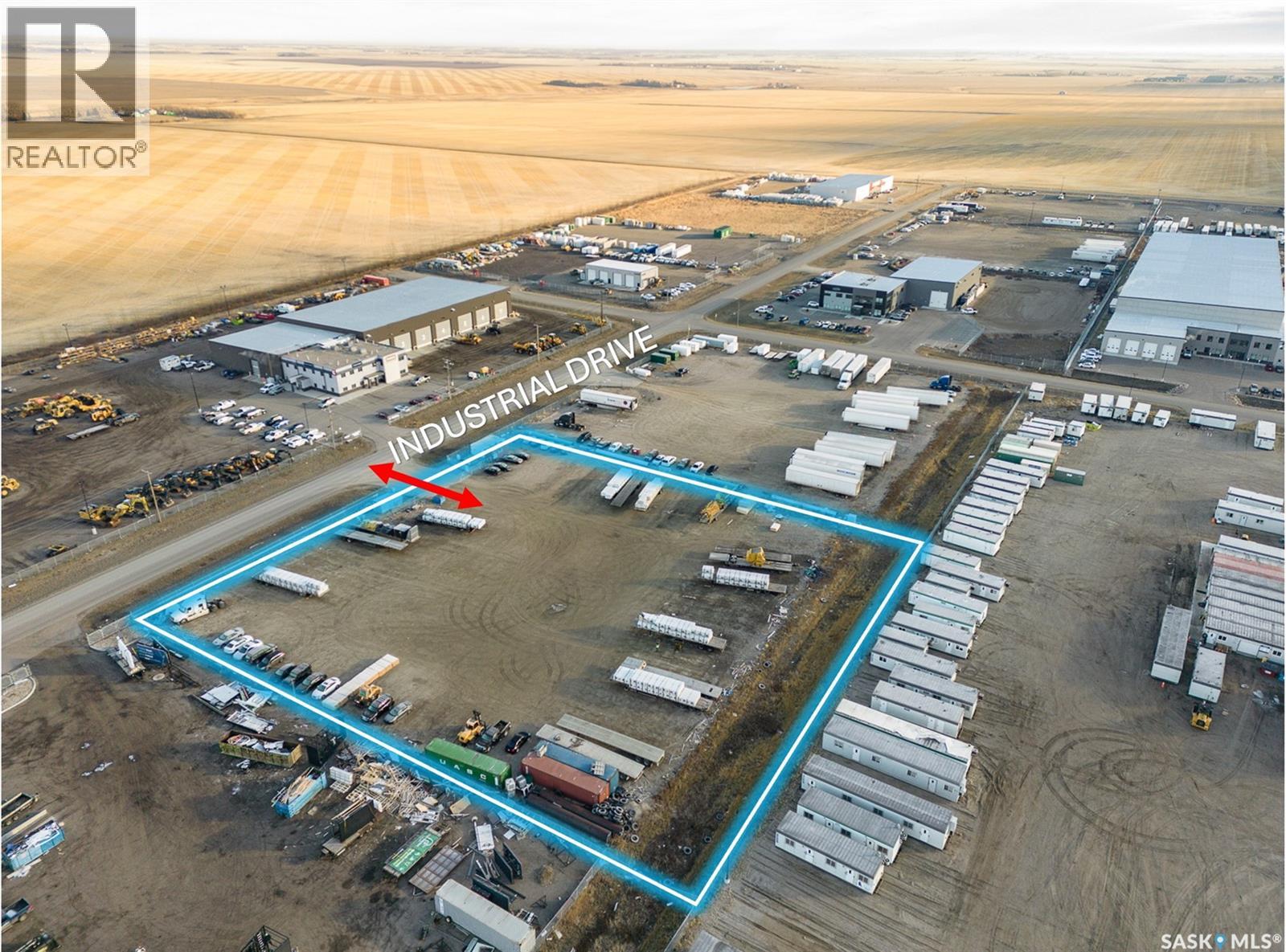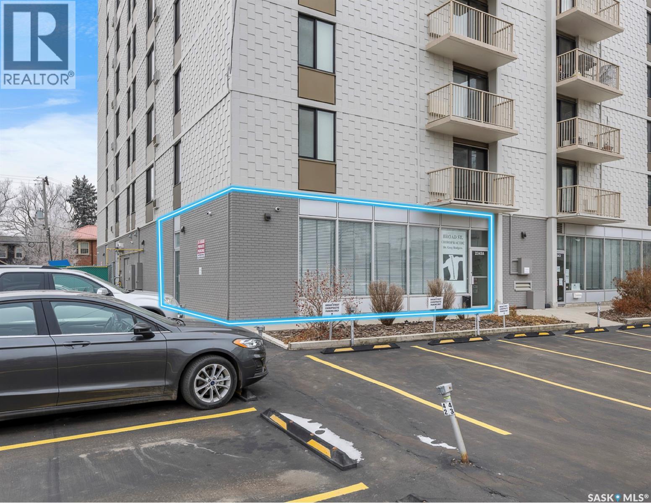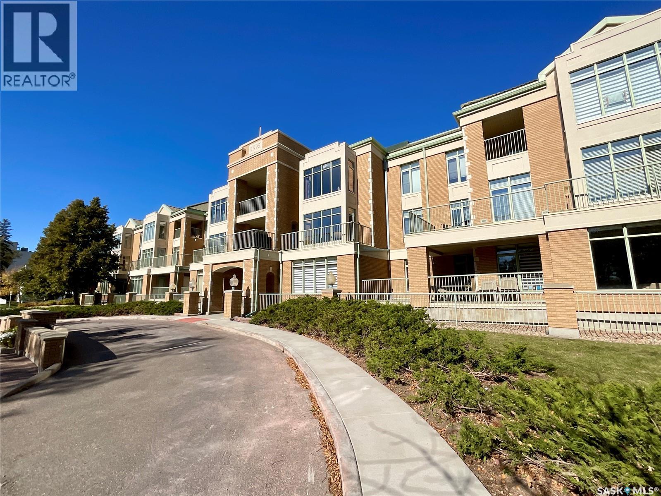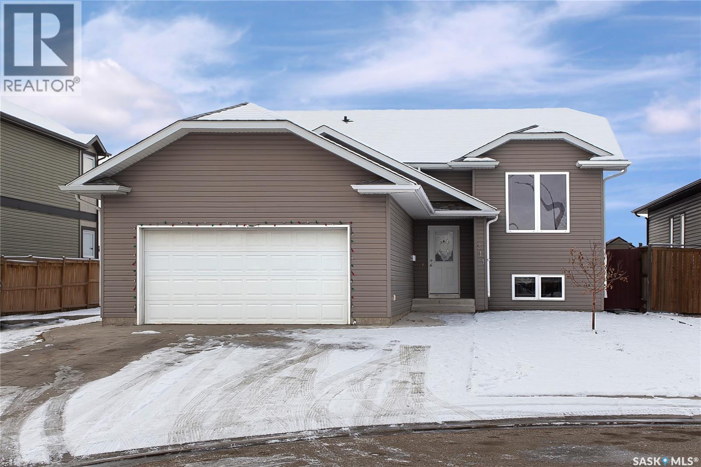Property Type
259 Fortosky Crescent
Saskatoon, Saskatchewan
Welcome to Rohit Homes in Parkridge, a true functional masterpiece! Our single family LANDON model offers 1,581 sqft of luxury living. This brilliant design offers a very practical kitchen layout, complete with quartz countertops, walk through pantry, a great living room, perfect for entertaining and a 2-piece powder room. This property features a front double attached garage (19x22), fully landscaped front yard, and double concrete driveway. On the 2nd floor you will find 3 spacious bedrooms with a walk-in closet off of the primary bedroom, 2 full bathrooms, second floor laundry room with extra storage, bonus room/flex room, and oversized windows giving the home an abundance of natural light. This gorgeous home truly has it all, quality, style and a flawless design! Over 30 years experience building award-winning homes, you won't want to miss your opportunity to get in early. Color palette for this home is Loft Living. Please take a look at our virtual tour! Floor plans are available on request! *GST and PST included in purchase price. *Fence and finished basement are not included. Pictures may not be exact representations of the unit, used for reference purposes only. For more information, the Rohit showhomes are located at 322 Schmeiser Bend or 226 Myles Heidt Lane and open Mon-Thurs 3-8pm & Sat, Sunday & Stat Holidays: 12-5pm. (id:41462)
3 Bedroom
3 Bathroom
1,581 ft2
Realty Executives Saskatoon
435 Fortosky Manor
Saskatoon, Saskatchewan
Welcome to Rohit Homes in Parkridge, a true functional masterpiece! Our single family LANDON model offers 1,581 sqft of luxury living. This brilliant design offers a very practical kitchen layout, complete with quartz countertops, walk through pantry, a great living room, perfect for entertaining and a 2-piece powder room. This property features a front double attached garage (19x22), fully landscaped front yard, and double concrete driveway. On the 2nd floor you will find 3 spacious bedrooms with a walk-in closet off of the primary bedroom, 2 full bathrooms, second floor laundry room with extra storage, bonus room/flex room, and oversized windows giving the home an abundance of natural light. This gorgeous home truly has it all, quality, style and a flawless design! Over 30 years experience building award-winning homes, you won't want to miss your opportunity to get in early. Color palette for this home is Urban Farmhouse. This home will be completed for a Spring 2026 Possession! Please take a look at our virtual tour! Floor plans are available on request! *GST and PST included in purchase price. *Fence and finished basement are not included. Pictures may not be exact representations of the unit, used for reference purposes only. For more information, the Rohit showhomes are located at 322 Schmeiser Bend or 226 Myles Heidt Lane and open Mon-Thurs 3-8pm & Sat-Sunday 12-5pm. (id:41462)
3 Bedroom
3 Bathroom
1,581 ft2
Realty Executives Saskatoon
107 Fortosky Manor
Saskatoon, Saskatchewan
Welcome to Rohit Homes in Parkridge, a true functional masterpiece! Our single family LANDON model offers 1,580sqft of luxury living! This brilliant design offers a very practical kitchen layout, complete with quartz countertops, spacious pantry, a great living room, perfect for entertaining and a 2-piece powder room. This property features a front double attached garage (19x22), fully landscaped front yard, and double concrete driveway. On the 2nd floor you will find 3 spacious bedrooms with a walk-in closet off of the primary bedroom, 2 full bathrooms, second floor laundry room with extra storage, bonus room/flex room, and oversized windows giving the home an abundance of natural light. This gorgeous home truly has it all, quality, style and a flawless design! Over 30 years experience building award-winning homes, you won't want to miss your opportunity to get in early. Color palette for this home is Coastal Villa. Please take a look at our virtual tour! Floor plans are available on request! *GST and PST included in purchase price. *Fence and finished basement are not included. Pictures may not be exact representations of the unit, used for reference purposes only. For more information, the Rohit showhomes are located at 322 Schmeiser Bend or 226 Myles Heidt Lane and open Mon-Thurs 3-8pm & Sat-Sunday 12-5pm. (id:41462)
3 Bedroom
3 Bathroom
1,580 ft2
Realty Executives Saskatoon
611 Herbert Avenue
Herbert, Saskatchewan
Discover the perfect opportunity to combine your aspirations of homeownership with entrepreneurship in this beautifully renovated property, ideally situated on Main Street in Herbert. This versatile building, previously a barber shop and more recently a retail store, has undergone extensive renovations since 2008, led by a renowned decorator who reimagined the space while preserving its charming original metal ceiling. The thoughtful design offers a showcase room at the front boasting 9-foot ceilings adorned with statement lighting, creating an inviting atmosphere for clients and guests alike. Patio doors open to a serene outdoor area featuring trees and benches, perfect for relaxation. The front section also includes a convenient two-piece bathroom and a closet currently utilized for display purposes, along with an L-shaped staff room equipped with essential amenities, including a fridge, microwave, and sink. The back addition maintains an airy feel with 9-foot ceilings and carpeting. This property holds immense potential for a variety of business ventures, such as a nail salon, hair salon, reflexology center, or even a computer-based enterprise. The zoning allows for both residential and commercial use, providing flexibility to suit your needs. Consider enhancing the space for your business or converting it into live in business! Below sits a partial basement measuring 21 by 14.5 feet with a concrete floor and a ceiling height of 6’3 adding extra storage options. Don't miss this exceptional opportunity—call today to schedule a viewing or for more information. (id:41462)
1,269 ft2
RE/MAX Of Swift Current
606 Herbert Avenue
Herbert, Saskatchewan
Are you on the lookout for an incredible business opportunity in the vibrant town of Hebert SK? Well, look no further because we have just the thing for you! This affordable option is perfect for launching a new business venture or expanding your existing one. The store boasts two overhead gas heating units, ensuring a cozy and comfortable environment for both you and your customers. The front store area spans an impressive 50' x 26' wide, providing ample space to showcase your products or services. The back bay offers a garage door, measuring 8' x 8' overhead electric, adding convenience for loading and unloading goods. Additionally, the back shop can be closed off from the front area, allowing for versatility in operations including a shop or office space! You'll also find a well-appointed office with a window, perfect for conducting administrative tasks, and a washroom that can double as a change room. The front area has a ceiling height of 9 feet, while the back area, including the garage, boasts a generous ceiling height of 10 feet. And let's not forget the front window, ideal for showcasing your products and enticing passersby. Hebert itself is a town filled with amenities that will cater to your every need. From medical care and pharmacies to K-12 schools, a pool, a rink, a gym, and a variety of eating establishments, you'll find everything you require to support your business and enjoy a fulfilling lifestyle. Don't miss out on this fabulous opportunity! Contact today for more information and take the first step towards making your business dreams a reality in the incredible town of Hebert SK. (id:41462)
2,300 ft2
RE/MAX Of Swift Current
277 2nd Avenue Ne
Swift Current, Saskatchewan
Discover an exceptional opportunity to enter the real estate market with this charming 1700+ square foot home, offering the perfect canvas to customize to your preferences. The property has seen significant updates, including vinyl siding and a new roof in 2020, a new furnace installed in 2012, and many PVC windows. Additional features include a fenced lot with a spacious two-tier deck and ample parking. The main floor boasts a large porch with an adjacent den, surrounded by windows, a renovated main floor bathroom, a living room at the front, and an eat-in kitchen that has been previously updated. The second story offers three bedrooms, a loft sitting area, and a three-piece bathroom. The basement is ready for your construction ideas. Recently, the home has experienced some damage, presenting a unique opportunity for those with a handyman's touch to enhance the existing renovations. Located just steps from downtown, with easy access to the south side, creek, and nearby walking paths, this home is perfectly situated. (id:41462)
3 Bedroom
2 Bathroom
1,707 ft2
RE/MAX Of Swift Current
821 1st Avenue Nw
Moose Jaw, Saskatchewan
Prime 1,722 Sq. Ft. Commercial Lease Space – Versatile & High-Visibility Location. Discover an excellent opportunity to lease a well-maintained 1,722 sq. ft. commercial space ideal for a wide variety of professional uses, including office, retail, medical, dental, salon, tattoo studio, wellness services, and more. Conveniently located just one block West of Main Street on the busy and highly visible 1st Avenue NW, this property offers strong exposure and easy accessibility for clients and staff. Key Features: Flexible layout suitable for numerous business types, wheelchair accessible via the back entrance, paved parking lot with 8 dedicated stalls, plus ample street parking, reception area and admin/workspace, six separate rooms (no doors) ideal for patient or client use, spacious basement with extensive storage shelving—perfect for files, supplies, and equipment, basement also offers space for a staff room or break area, high-traffic location near amenities and professional services. This versatile space is ready to accommodate your business needs and position you for success in a central, thriving area. (id:41462)
1,722 ft2
Royal LePage® Landmart
12 839 Snyder Road
Moose Jaw, Saskatchewan
Looking for a location for your new business or a larger location to grow your existing business? Whether you’re starting a new venture or expanding your current business, this is the perfect opportunity to own your own Condo Unit and build equity—say goodbye to leasing! The Moose Jaw Small Business Development Complex is perfect to do just that! Currently under construction completion date is set for Mid-October 2025, MJSBDC will feature 18 separate titled bays with flexible size options: Single bays: 21’ x 50’; Double bays: 42’ x 50; Property Highlights: Large locked compound with power gate and remote access, designated parking: Parking Single unit: 24’ x 75’; Parking Double unit: 48’ x 75’, heated with both overhead and in-floor systems, heavy load concrete floor with drain, 100-amp electrical service, separate power and gas meters, LED lighting & ceiling fan,14’ x 16’ electric insulated grade door (2 doors for double units) with remote, steel security man doors at both ends of each bay, one 2-piece bathroom in every double or single unit. Condo fees will be calculated once building is complete. Zoning: M4 – permitting a wide variety of businesses: Contractor & professional offices, Building/farm supply stores, Equipment sales & service, Light industrial use, Machinery and equipment storage. Don’t miss your chance to own a space tailored to your business needs in one of Moose Jaw’s newest commercial developments. Excellent Vendor Financing Available. GST & PST will be applied to the purchase price. (id:41462)
2,100 ft2
Royal LePage® Landmart
1821 Industrial Drive
Sherwood Rm No. 159, Saskatchewan
Exceptional opportunity with this must see 2.47 acres of heavy industrial land near Regina, SK, meticulously prepared for a heavy industrial user to support the toughest operations and featuring over $150,000 per acre in improvements. This site includes heavy compaction with 6-8 inches of crushed concrete, 2 inches of asphalt dust control, and graded lots according to drainage plan. The land is fully fenced with gated access and offers three versatile access points for ease of movement. Don’t miss this outstanding opportunity and join the nearby successful businesses such as Crown Shred & Recycling, D & R Roofing, Rockford Engineering, 49 North, Emsco, Indiglow Signs/Graphics just to name a few. If less land is needed, you have the option to purchase 1821 Industrial Drive at 2.47 acres. (id:41462)
RE/MAX Crown Real Estate
A 2343 Broad Street
Regina, Saskatchewan
ASKING PRICE PER MONTH IS INCLUSIVE OF ALL OPERATING COST AND UTILITIES. GREAT DEAL ! Available for immediate rent, this prime office space just under 800 sqft in the iconic Canadiana building on the 2300 block of Broad Street features 3 offices, a reception area, kitchenette, and bathroom, comes with 4 parking stalls, and is suitable for a variety of office uses, making it a perfect opportunity for entry-level to mid-sized businesses. Previously this was a chiropractor office. (id:41462)
780 ft2
RE/MAX Crown Real Estate
212 2050 College Avenue
Regina, Saskatchewan
Experience the perfect blend of location and lifestyle in this sun-filled corner condo at prestigious College Gardens. Set directly across from Wascana Park, this concrete-core residence provides exceptional privacy, soundproofing, and peace of mind, with convenient access to downtown, the University of Regina, the airport and the natural beauty of Regina’s most cherished park. This desirable corner unit features a wrap-around deck with north and east exposures—ideal for enjoying morning light. Inside, a spacious foyer welcomes you into a beautifully updated kitchen showcasing crisp white cabinetry, quartz countertops, a built-in oven, smooth cooktop, double sink, and coordinating white appliances. The open-concept living and dining areas are bright and inviting, framed by expansive windows that fill the home with natural light. The primary suite offers a private three-piece ensuite and a generous walk-in closet, while the second bedroom is conveniently located across from the four-piece main bathroom. Just off the dining area, a versatile room serves perfectly as a home office, craft space, or additional guest room—offering flexibility to suit your lifestyle. The in-suite laundry room, with storage, adds everyday practicality. Completing this exceptional home is plenty of visitor parking on the north side of the building and a heated underground parking space with a large private storage room—ideal for a small workspace or extra storage needs. With its solid construction, prime location, and timeless design, this impressive condo offers the rare opportunity to live in comfort and style just steps from Wascana Park. Enjoy the convenience of nearby downtown amenities, scenic walking paths, and all from the peaceful setting of College Gardens. A rare opportunity not to be missed—book your private showing today. (id:41462)
2 Bedroom
2 Bathroom
1,399 ft2
Exp Realty
211 Mccallum Way
Saskatoon, Saskatchewan
Welcome to this beautiful bi-level home situated in desirable community of Hampton Village . This well-designed and maintained home offers the perfect blend of style, comfort, and versatility. As you enter the home, you'll be greeted by a spacious foyer leading to the main floor, which features a large living area with plenty of natural light. The main floor offers living area ,Dining Area and kitchen offers stainless steel appliances, an oversized island . The dining area leads you to the deck in the backyard . The master suite offers a private retreat with a large walk-in closet and 4 piece ensuite bathroom. The house also includes two additional bedrooms on the main level. When you head downstairs to the basement area, you will find a Bonus Room and laundry in utility room. The home offers a double attached garage , Oversized deck .The other side of the basement offers a 2 bedroom 1 bathroom SUITE with a separate entrance. The basement unit has Shared laundry. quality finishings throughout this home. Located in a sought-after neighborhood, this home offers convenient access to parks, shopping centers. This home is an absolute MUST SEE HOME! Call your REALTOR® today to schedule a showing. (id:41462)
5 Bedroom
3 Bathroom
1,220 ft2
Boyes Group Realty Inc.



