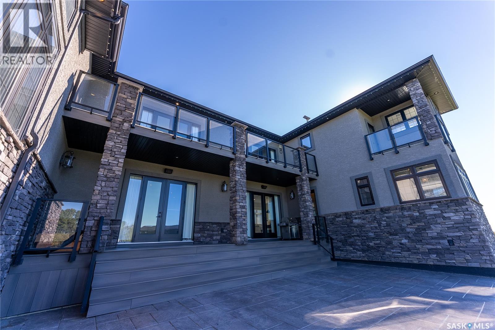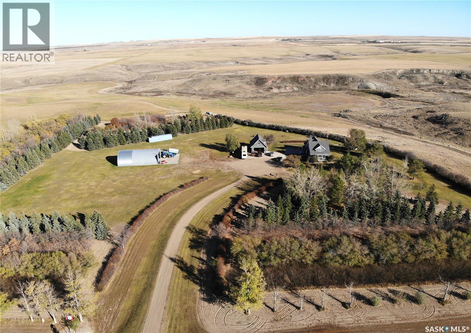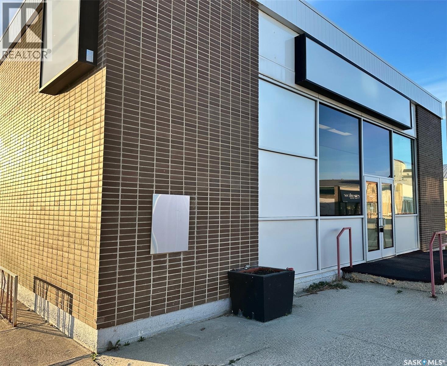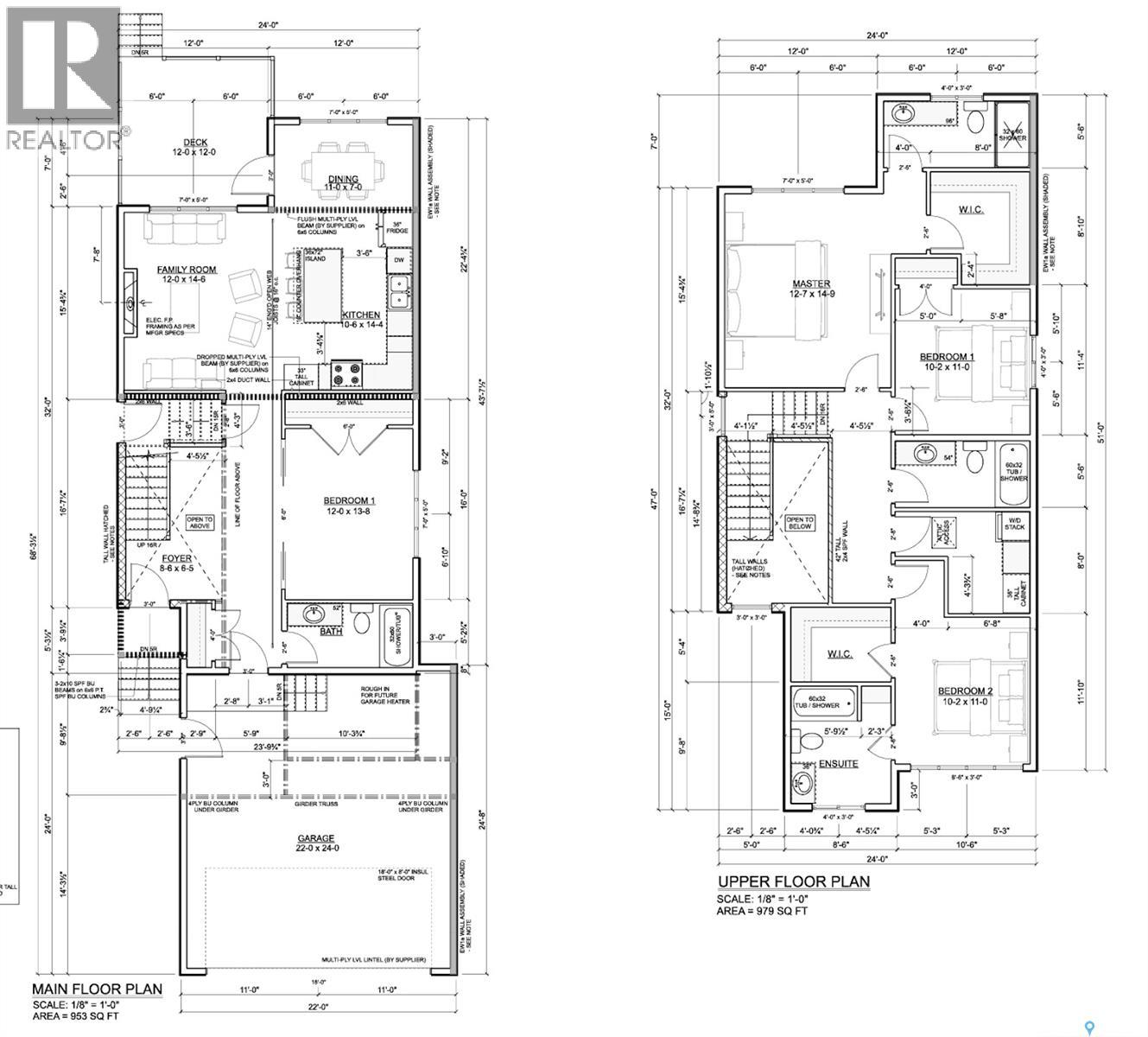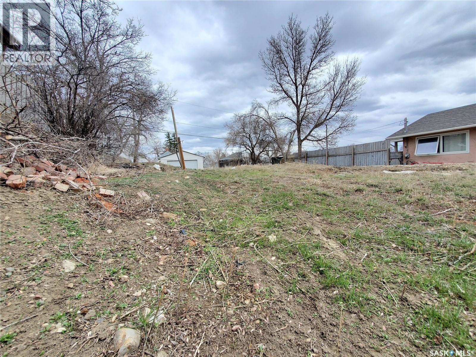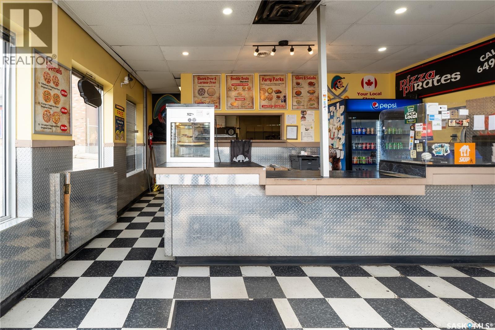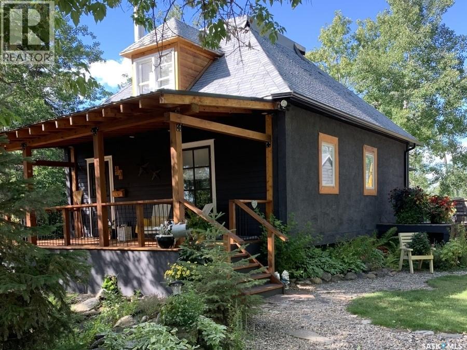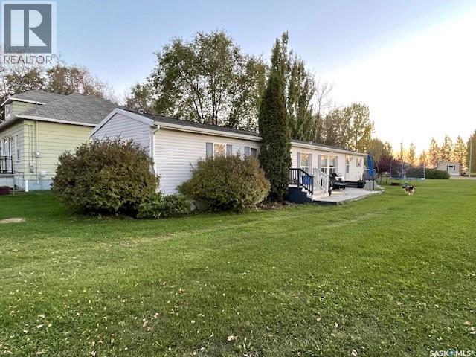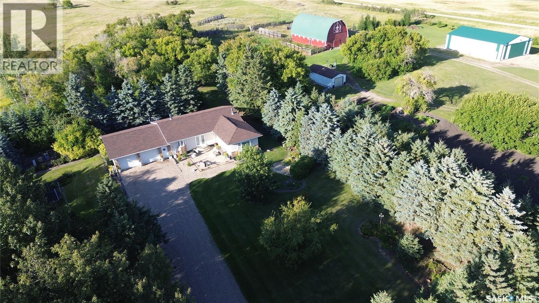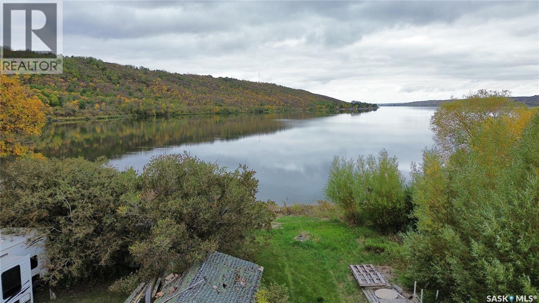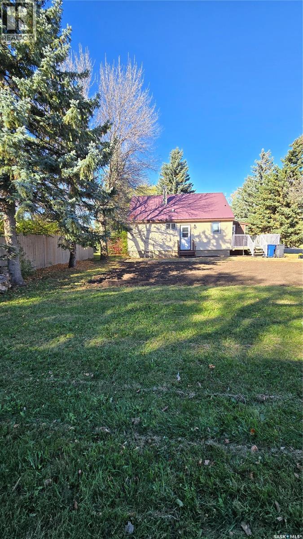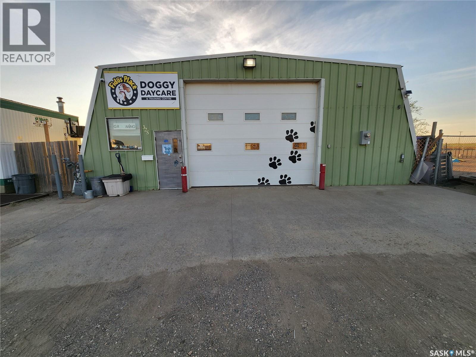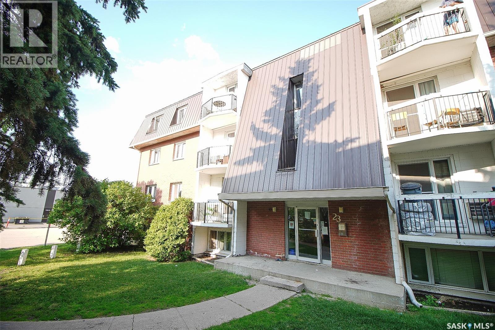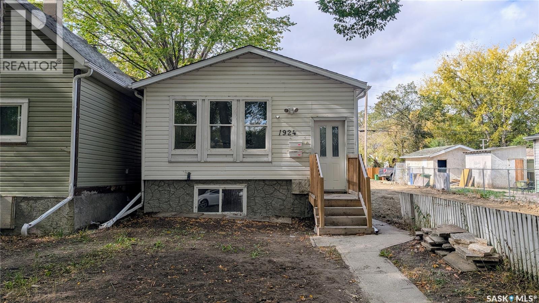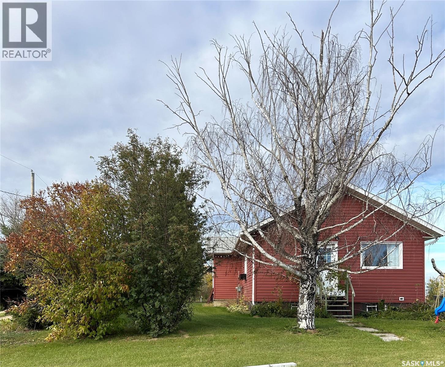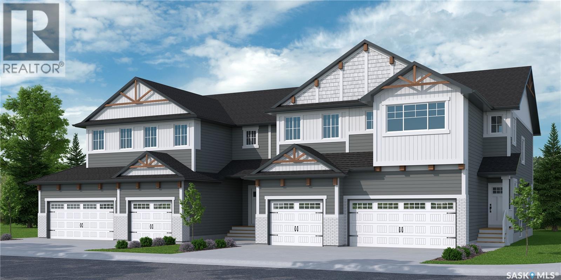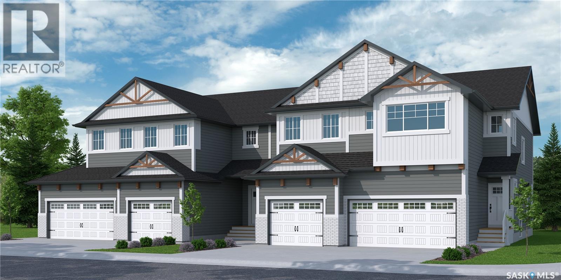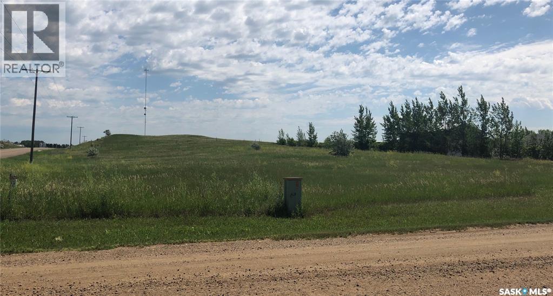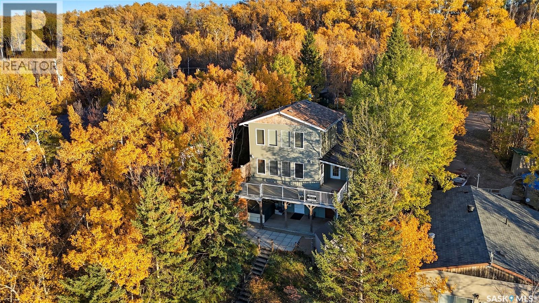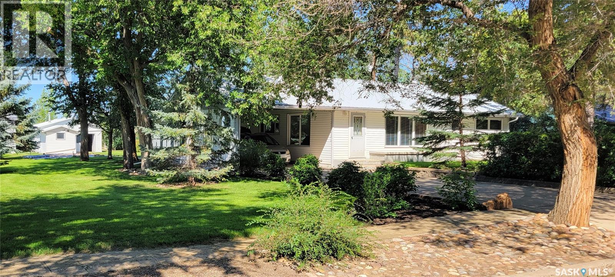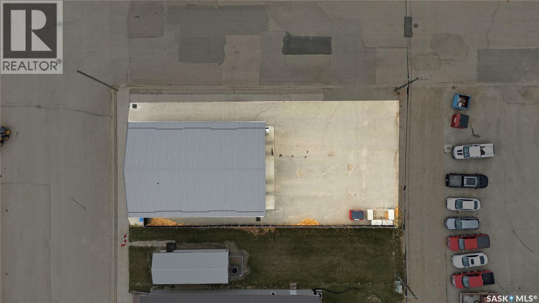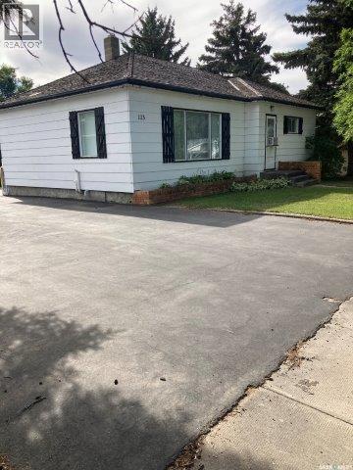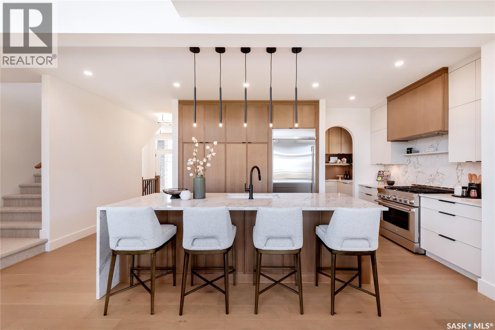Property Type
Saskatchewan Prestige Manor
Douglas Rm No. 436, Saskatchewan
Welcome to the absolutely stunning property located 40 minutes east of North Battleford, between Speers and Hafford on Highway 40. This parcel sits on 18.71 acres with a two-story house, over 4,000 sq. ft., and a detached shop, over 3,800 sq. ft., with living quarters above. This custom-built home has spared no expense, featuring Gemstone lighting, an elevator reaching all three floors, and a luxurious primary ensuite that will surely impress. The main floor consists of a 21-foot-high foyer, an 11-ft-high office, two fireplaces, a spacious living room with speakers throughout, a kitchen with a Sub-Zero fridge, a six-burner Wolf stove, a Jenn-Air microwave, and a laundry room with a beautiful view. The main floor also has access to the garage, back deck, which include natural gas BBQ hookups. Upstairs, you will notice the grand entrance with an amazing chandelier, two bedrooms with a Jack-and-Jill bathroom, two separate entrances to the second-floor deck, and an exquisite primary bedroom. This primary bedroom has a fireplace, two walk-in closets with a convenient washer and dryer, his-and-her sinks, an additional private deck, and a shower/jetted bathtub straight out of a magazine. The basement is perfect for a children's play space as it has a massive playroom and an unfinished section for games and storage. This home features, a water softener, reverse osmosis system, two furnaces, two AC units, on-demand hot water, and a separate entrance to the garage. The house also has an attached double garage with 13-ft-high ceilings (31 x 26). Outside is the massive 88 x 44 detached shop with an 18-ft-high door, perfect for RV storage, and additional doors at 12 ft high. The main ceiling height is 21 ft, and the living quarters are 24 x 43. This shop includes a projector, a washroom, laundry facilities, a furnace system, in-floor heating, on-demand hot water, an alarm system. Call today to book your next luxury country living tour! (id:41462)
5 Bedroom
5 Bathroom
4,046 ft2
RE/MAX Saskatoon
Arlington Farm
Arlington Rm No. 79, Saskatchewan
Check out this unique property with a Half-section of land of high-quality farmland, with a coulee running through the west side of the property. A large, landscaped yard with a character home, and outbuildings located in the RM of Arlington No. 79, This property is close to the town of Shaunavon for all your amenities. A great place to raise to call home, raise a family or escape the city for your own place to explore southwestern Saskatchewan. The property boasts a large yard, beautifully landscaped with mature trees, shrubs, and meticulously manicured grass(underground sprinklers). This expansive area offers ample room for outdoor recreation, gardening, or future development, making it ideal for families, and anyone who enjoys entertaining guests. Lots of privacy to enjoy rural life. On the yard, there is a 40 x 60 shop and a 36 x 24 garage with a loft, along with exterior features such as east-facing deck, patio and a balcony off the primary bedroom. You can enjoy scenic evenings on the spacious deck measuring 34 x 28 or relax on the west-facing veranda. The home is equipped with both propane and electric heating system along with two fireplaces. The modern kitchen features an island, abundant cabinetry and stainless-steel appliances such as a refrigerator, stove, over-the-range microwave, and dishwasher. Inside, you'll find four bedrooms, including a primary suite complete with an ensuite bathroom and walk-in closet. Original woodwork doors and trims add character, complemented by an authentic claw-foot tub A large porch connects to a utility area and bathroom for added convenience. The lower level provides considerable living space, featuring a spacious family room, open areas perfect for a gym or office setup, and a generously sized bathroom with a walk-in shower. Book your showing today! (id:41462)
4 Bedroom
4 Bathroom
1,852 ft2
Great Plains Realty Inc.
119 Churchill Street
Hudson Bay, Saskatchewan
Excellent commercial space in the town of Hudson Bay, Sk. Former bank building. Corner lot in the down town core. Building is in good to excellent shape. Concrete and brick frame, with flat roof. Roof was retarred approx 2 years ago, new windows and blinds as well has front flooring redone. Call or text to setup appointments to view and or for further info (id:41462)
2,814 ft2
Century 21 Proven Realty
638 Delainey Road
Saskatoon, Saskatchewan
Welcome to 638 Delainey Rd in Brighton! This beautiful 1,932 sq ft two-storey home features 4 bedrooms and 4 bathrooms, with completion expected in mid-November. Enjoy modern finishes throughout, including durable vinyl plank flooring, 9' ceilings, quartz countertops, and extended upper kitchen cabinets. The insulated garage includes an oversized 18' door. Infrastructure is in place for a future legal suite, adding value and flexibility. A stylish, well-designed new build in one of Saskatoon's most desirable neighbourhoods! Note: Floor plan may not be exactly as shown. (id:41462)
4 Bedroom
4 Bathroom
1,932 ft2
Boyes Group Realty Inc.
311 10th Avenue Nw
Swift Current, Saskatchewan
Here’s a serviced and ready-to-go lot just waiting for your next project. Whether you’re planning to move an existing home or start fresh with a new build, this cleared and level property makes it easy to get moving. It even comes with a bonus feature—a gentle rise with a drop at the front, setting you up perfectly for a walk-out basement or a smart revenue suite. (id:41462)
Century 21 Accord Realty
1504 22nd Street W
Saskatoon, Saskatchewan
Pizza Pirates on 22nd Street West is an established franchise operating for over 10 years and now ready for a new owner. This turn key operation is located on one of the busiest streets of Saskatoon with great visibility and foot traffic. The best part about this location is that there is no ROYALTIES nor any FRANCHISE FEES. Information package available through your realtor. (id:41462)
1,124 ft2
RE/MAX Saskatoon
80 Lakeshore Drive
Sasman Rm No. 336, Saskatchewan
Step into timeless charm with this 1.5-story T. Eaton house, built in 1926 home blends historic character with modern upgrades, fully renovated 10 years ago. The main floor boasts 9’ ceilings and original fir flooring, creating a warm, inviting ambiance. The living and dining room feature a cozy gas fireplace. Updated kitchen with S/S appliances, butcher block countertops, a country-style sink, and an Italian imported gas stove, a pantry with open S/S storage. The bath showcases an antique clawfoot tub, a 5’ tiled walk-in shower, antique cabinetry accents. Main floor laundry, Upstairs, the primary bedroom offers original fir flooring, two dormer windows, and custom cabinetry crafted from repurposed barn wood lined with beech. The downstairs bedroom features open pine-clad beams, a copper-and-pine ladder to aloft. The unfinished basement provides ample storage, with a 230’ deep well, 1400-gallon septic tank, and a 40-gallon electric hot water heater. The gas fireplace heats most of the home, with an electric recessed wall heater in the bathroom. The roof was completely re-shingled 2 years ago. The 20’x20’ cedar deck with space for patio seating, lounging, and barbecuing, adjacent to a 4’x8’ raised garden for fresh herbs or flowers. The expansive backyard, treed on all sides for privacy, is half-landscaped with rock gardens and a cozy firepit area, ideal for gatherings. A 20’x24’ shed with a mezzanine, wired for 220v, is perfect for hobbies or a workshop. The front yard features rock gardens and a pond, driveway accommodates four vehicles, boats, or a visiting RV. Just 90 steps from lake access with a boat launch and room for your dock, world-class fishing for walleye and jack. The community offers a concession stand, a pickleball court, baseball diamond, beach volleyball court, kids’ playground, mini-golf, and a band shell with a beer garden for summer events. A local farmers’ market adds charm, while paved roads lead right to your door. (id:41462)
2 Bedroom
1 Bathroom
1,368 ft2
Choice Realty Systems
324 7th Street
Alameda, Saskatchewan
Well maintained three bedroom home situated on an enormous lot that stretches from one street to the next. Huge mature lot that is sub dividable or room for expansion or large garage. This three bedroom home is situated on an enormous lot that stretches from one street to the next. There is room here for any possibility. The curb appeal is apparent with the large expanse of grass, raised garden beds, and the cozy deck situated on the front. The large porch also serves as a laundry as you make your way into the unique kitchen. The kitchen, dining room, living room, master bedroom and both bathrooms have new flooring 2016. The first thing you will notice is the large amount of windows, including skylights in the kitchen, which fill the home with natural light. THe amount of cupboards has to be seen to be appreciated. The master bedroom features a large four piece ensuite and double closets.. 2016 shingles. Central air conditioning 2015. Call for your private viewing. (id:41462)
3 Bedroom
2 Bathroom
1,152 ft2
Performance Realty
Langenburg Churchbridge Acreage
Langenburg Rm No. 181, Saskatchewan
Start the car!! Here is a rare opportunity to own a fantastic 20.03 acre generational property within minutes of K1 mine just off Highway 80 pavement! When you pull up to this beautifully treed, private yard, you will notice a modern 1980 built stuttco and brick home with a double attached garage, nice fire pit area to the left and a beautifully landscaped yard to the right which is absolutely stunning in bloom! In 2024, this 3 bedroom, 2 bath home with over 1400 square ft per level was completely renovated on the main floor with gorgeous flooring throughout, custom white cabinetry with quartz countertops, new lights, hardware and more. Main floor laundry makes laundry a breeze! The open floor plan from the kitchen all the way to the beautiful stone wood fireplace makes hosting friends and family with plenty of space. Added to the dining area is a nice coffee bar or beverage area which happens to be right next to the very large family room. 2 bedrooms and one bathroom which has in floor heat make it complete. The basement underwent some updates as well with beautiful flooring thru out in 2025! The bedroom in the basement also has ensuite access to the 3 piece bathroom that also has in floor heating. There is plenty of storage space and plenty of room for your family to enjoy! Notable other updates include shingles (2019), new furnace & AC (2018 or 19), dishwasher & microwave hood fan (2024), New washer (Sept 2025) and more. Take a stroll outside and you will be amazed at all the landscaping, the privacy and the enjoyment you are your family can have; your very large producing garden set up to grow your own food, a large 30x60 hip barn with corrals and watering bowl, a single detached garage and last but not least is a great sized pole shed 40x60 ft for all your needs. If you have been looking for a beautiful modern home within minutes from the mine and only 10 minutes from town, here it is! Move right in! The hard work has been done! (id:41462)
3 Bedroom
2 Bathroom
1,492 ft2
Royal LePage Premier Realty
1115 Robinson Street
Regina, Saskatchewan
Welcome to 1115 Robinson Street. This home features two bedrooms on the main floor, a four-piece bathroom, a functional kitchen, and a spacious living room. The basement includes two additional bedrooms, a den, and a two-piece bathroom. Please note, the basement is not a legal suite and the windows do not meet current egress requirements. Located in Washington Park, this property is close to schools, public transit, an Asian supermarket, and other amenities. (id:41462)
4 Bedroom
2 Bathroom
704 ft2
Exp Realty
Mission Seasonal Lake Lot
North Qu'appelle Rm No. 187, Saskatchewan
Enjoy some of Saskatchewan’s most picturesque natural beauty with this serene lot located near Mission Lake. Surrounded by mature trees and stunning scenery, this property offers the perfect opportunity to escape the city and reconnect with nature. The lot is leased and the land cannot be built on or developed but is an accessible option for those seeking an affordable getaway spot. Whether you’re looking to park your trailer, set up a seasonal campsite, or simply create your own private retreat, this location provides a peaceful slice of tranquility. Don’t miss your chance to claim a piece of this outdoor paradise - your next great Saskatchewan adventure begins here! (id:41462)
Century 21 Dome Realty Inc.
716 Gregson Street
Oxbow, Saskatchewan
Quaint home on corner lot in fantastic location. This three bedroom home is situated on a mature lot within walking distance of the k-12 school, the swimming pool, and right across from the rink and the Lions playground. The entry point is a large mudroom that has a 2025 window and 2025 metal roof that has lots of space for your every day items. The kitchen has been modernized and opens up to the spacious living room with garden doors to the deck and backyard. The four piece bathroom was renovated in 2022 and along with the two bedrooms completes the main floor. The second floor is one area that can be used as a third bedroom or another family area. The basement has been partially finished to include a fourth bedroom and another recreational room. The yard is amazing with lots of mature trees, a deck that wraps from the front porch to the back garden doors, a detached garage complete with wood stove and extra storage space, and a great garden area. Priced to sell! (id:41462)
4 Bedroom
1 Bathroom
777 ft2
Performance Realty
325 Queen Street
Weyburn, Saskatchewan
Have you used Fido's Doggy Daycare or grooming services, heard about it in the media or online, or driven by and thought that maybe Fido's would be the perfect small business for you? Well, now you have a chance to be Fido's new owner. The current owner is looking to retire and they have created a wonderful opportunity for you to step in without missing a beat. Fido's Doggy Daycare is a local business with a passionate, local owner. They fought to get Fido's established, and have continued to build the business ever since. Offering daily doggy daycare, grooming, and training, Fido's has become the 'go to' dog care location. Inside, Fido's offers a stylish front reception and intake area, complete with dog grooming and wash-room, a staff bathroom, large area for future pet retail expansion, and front counter/till area. Through the midway doors, you enter the back dog pen room. This has been divided into several differently-sized chain link pens. This large area also includes a multi-purpose room and has ample room for smaller kennels along the wall on either side. Out the back door, the area again has been expertly divided into various pens, offering dogs of sizes the space to socialize and play to their heart's content. While retirement has changed the current owner's plans, they were looking at strategic growth opportunities including overnight kenneling (given the currently available facilities), expansion of the dog training program, and expanded use of their under-utilized grooming service. Fido's is a successful, well-regarded local business with loads of opportunities for continued 'up-side'. If you're looking to slide into an established business venture whether or not you are a pet lover, this is for you! Call today for more info and showings. (id:41462)
4,704 ft2
Century 21 Hometown
12 23 Centennial Street
Regina, Saskatchewan
Welcome to this charming and well-kept 2-bedroom, 1-bathroom condo located in the highly sought-after neighborhood of Hillsdale. Just minutes from the University of Regina, this unit is perfect for students, first-time buyers, or investors. The condo features a bright and spacious living area, a functional kitchen with ample storage, and 2 large bedrooms with great natural light. The 4-piece bathroom is clean and comfortable. Enjoy the convenience of secure entry and dedicated parking. Situated in a quiet, mature area, this location offers easy access to shopping centers, grocery stores, parks, walking trails, and public transit — everything you need is close by. A great opportunity for affordable, low-maintenance living in one of Regina’s best locations! (id:41462)
2 Bedroom
1 Bathroom
909 ft2
Exp Realty
1924 Montreal Street
Regina, Saskatchewan
Welcome to 1924 Montreal Street in the general hospital neighborhood. This 1983 built, 995 square foot bungalow is separated into two newly renovated suites with their own private entries. One is on the main level and the second is in the basement making it a great investment property. The backyard is fenced and has access to the single detached garage. You enter the first suite through the front door. The living room is spacious and bright. The open concept flows seamlessly into the kitchen and off to the site there is ample room for a dining table and chairs. Next is the 4 piece bathroom followed by two bedrooms each with closet space. The utility room also has space for storage. The primary bedroom is at the back of the house and has a larger closet and a window looking into the backyard. There is also a space for private laundry neatly tucked behind another door near the back of the unit. The basement unit is accessed through the back door. You enter into the living room that flows into the kitchen with a pantry. This suite also has its own furnace and utility room as well as a personal laundry room with included washer and dryer. Next is the 4 piece bathroom followed by the two bedrooms with carpeted floor. (id:41462)
5 Bedroom
2 Bathroom
995 ft2
RE/MAX Crown Real Estate
102 2nd Avenue N
Lintlaw, Saskatchewan
If the idea of living on an acreage is appealing with the comfort of town water and sewer this might be the place for you. This extensively renovated home has had new windows siding shingles and deck recently. Inside the wiring has been completed updated, HE furnace, newer water heater, New kitchen, SS appliances, Flooring throughout, two- 4 piece bathrooms completely renovated. This isn't the biggest house but all the big ticket items have been done. Bring your clothes and enjoy this great parcel of just under 2.4 acres. Two additional adjacent parcels could be negotiated into this transaction. (id:41462)
3 Bedroom
2 Bathroom
798 ft2
Boyes Group Realty Inc.
116 Traeger Common
Saskatoon, Saskatchewan
"NEW" TOWNHOUSE PROJECT in Brighton. Ehrenburg built - 1549 SF 2 Storey. This home features - Durable wide Hydro plank flooring throughout the main floor, high quality shelving in all closets. Open Concept Design giving a fresh and modern feel. Superior Custom Cabinets, Quartz counter tops, Sit up Island, Open eating area. The 2nd level features 3 bedrooms, 4-piece main bath and laundry area. The master bedroom showcases with a 4-piece ensuite (plus dual sinks) and walk-in closet. BONUS ROOM on the second level. This home also includes a heat recovery ventilation system, triple pane windows, and high efficient furnace, Central vac roughed in. Basement perimeter walls are framed, insulated and polyed. Double attached garage with concrete driveway. Front yard landscaped. Back deck included. Back yard rough graded only. PST & GST included in purchase price with rebate to builder. Saskatchewan New Home Warranty. This home is scheduled for a Spring 2026 possession. Buy now and lock in your price. (id:41462)
3 Bedroom
3 Bathroom
1,549 ft2
RE/MAX Saskatoon
114 Traeger Common
Saskatoon, Saskatchewan
"NEW" TOWNHOUSE PROJECT [Phase 2] in Brighton. Ehrenburg built - 1566 SF 2 Storey. This home features - Durable wide Hydro plank flooring throughout the main floor, high quality shelving in all closets. Open Concept Design giving a fresh and modern feel. Superior Custom Cabinets, Quartz counter tops, Sit up Island, Open eating area. The 2nd level features 3 bedrooms, 4-piece main bath and laundry area. The master bedroom showcases with a 4-piece ensuite (plus dual sinks) and walk-in closet. BONUS ROOM on the second level. This home also includes a heat recovery ventilation system, triple pane windows, and high efficient furnace, Central vac roughed in. Basement perimeter walls are framed, insulated and polyed. Single attached garage with concrete driveway. Front landscaped and back deck included. PST & GST included in purchase price with rebate to builder. Saskatchewan New Home Warranty. (id:41462)
3 Bedroom
3 Bathroom
1,566 ft2
RE/MAX Saskatoon
982 Dryden Road
Estevan, Saskatchewan
Great location for a piece of land close to Estevan! This prime property is located on the corner of Hwy 47 and the Bienfait Municipal Road just bordering the city limits. The corner lot in a line of beautiful city acreages, this parcel is perfect to build your dream residential acreage. The city has approved the use of a well or cistern for water and holding tanks for septic on site. (id:41462)
Century 21 Border Real Estate Service
3417 Nickorick Beach Road East
Hoodoo Rm No. 401, Saskatchewan
Lakefront Living at Its Finest — Stunning Nickorick Beach Home with Unforgettable Sunsets. Experience the magic of lakefront living at this beautifully updated Lindal cedar home, perfectly positioned on the tranquil shores of Nickorick Beach. Thoughtfully expanded in 2012 and upgraded throughout, this property offers the ideal blend of charm, comfort, and modern convenience. Step inside to find inviting living spaces designed for both relaxation and entertaining. The maple kitchen cabinetry adds warmth and character, while the cozy wood-burning fireplace in the dining area creates a perfect gathering spot on cool evenings. A sunroom just off the dining room invites you to unwind and take in the peaceful lake views. The living room showcases panoramic views of the water, flooding the space with natural light and serenity. Two additional bedrooms and a full bath complete the main level, while a charming loft area provides extra sleeping space - ideal & fun for kids. Upstairs, the generous primary suite offers a private retreat complete with a 4pc ensuite and spacious walk-in closet. The lower level offers versatility with a Murphy bed, 2pc bath, laundry room, and a workspace. Step outside & embrace lake life with ease - a 40’ boat rail system (rated for 3,000 lbs) simplifies boat launching, & the 24’ dock ensures you’re always ready for a day on the water. Afterward, relax on one of the two spacious decks or soak in the 8-person hot tub as you watch the sunset over the lake. In the back you'll find parking for 3 along with a shelter structure that fits 1 vehicle, a boat or toys. A shed is also available off the lower deck, as well as one next to the dock. With major upgrades (2013) including a newer furnace, water heater, plumbing, electrical, bathrooms, kitchen, and hardwood floors, this home is move-in ready & built for year-round enjoyment. Don’t miss your chance to own this breathtaking Nickorick Beach lakefront retreat - where every day feels like a getaway. (id:41462)
3 Bedroom
3 Bathroom
1,362 ft2
Trcg The Realty Consultants Group
33 Main Street
Willow Bunch Rm No. 42, Saskatchewan
Located in the Hamlet of St. Victor, this beautiful property is waiting for you. Surrounded by rolling hills, St. Victor is a quiet community close to a Regional Park and the historic Petroglyphs. This nicely upgraded energy efficient home features some hardwood floors protected by carpet. The home has mostly all upgraded windows to PVC. Enjoy a beautiful Gazebo that has been fully insulated and heated with a wood stove for 4 season enjoyment. The deck has a built-in natural gas Barbecue. The 20 ‘ x 40’ Garage/shop is heated and has an attached storage shed. The newer pole shed (metal) is 32' x 42' with 12' walls and a 12' x 12' sliding door. There is a Tree house for the children to play with storage under. The home is tastefully decorated and has many upgrades including PVC windows, flooring, metal roof, vinyl siding (over Styrofoam) and prefinished soffits, facia and eavestroughing. The large eat-in kitchen has garden doors to the tiered deck. The living room has large windows to enjoy the natural lighting. Two bedrooms and a unique bathroom complete the main level. The basement is fully developed with a family room, storage, den, 3-piece bath and extra bedroom. The utility room has 2 freezers and a large laundry area. A beautiful home in a peaceful park-like setting. Come have a look! (id:41462)
3 Bedroom
2 Bathroom
1,040 ft2
Century 21 Insight Realty Ltd.
200 Main Street
Avonlea, Saskatchewan
Meticulously cared for 40 x 60 heated shop for sale! Located in the progressive and picturesque Community of Avonlea 40 minutes SW of Regina. The shop was built in 2018 for the town to have a car wash. In truth it’s an extremely bright and gorgeous car wash and the Pride of Ownership is evident. The Owners want to retire which will allow you to purchase this incredible building and explore your own business ideas! Located in a kick ass area right on Main Street with 60 linear feet of frontage! There is ample asphalt parking on this double corner lot. The two lots are 7,800 square feet or 0.18 acres. The 20 x 40 office and utility area could be reworked into a nice store front. Or keep this property as a private workshop because it has In floor heat and natural gas – forced air and a tiled accessible washroom! Of course, there is central air in the office! Water line is 3/4 inch. The wash bays are 20 x 40, and they are well lit. Taxes are quite fair for a property of this calibre at $4,618.49 for 2025. Avonlea has K-12, many businesses and reverse osmosis! Contact your favourite banker and Real Estate Professional and book a showing. (id:41462)
RE/MAX Crown Real Estate
113 4th Avenue Sw
Ituna, Saskatchewan
Located in Ituna, Sk. you will find this 952 sq. ft three bedroom home with 2 bathrooms and finished basement. Home features HE furnace, original hardwood floors and can be purchased with the furniture presently in the home. Added feature is a room in the basement that has a complete train set with accessories. Outside the yard is 90' x 130' fenced with detached 2 bay garage presently one bay is used as a work shop. Sask Power Average $110.00 Sask Energy Average $105.00 (id:41462)
3 Bedroom
2 Bathroom
952 ft2
Century 21 Able Realty
114 Cockroft Manor
Saskatoon, Saskatchewan
The "Fusion 25" is one of Pure Developments newest creations currently under construction is backing a park and will be ready for occupancy April 2026. This home is the same floorplan as their current showhome, with a few minor tweaks that Pure is known for to ensure each home is uniquely designed and finished. Pictures are of their current showhome and the design board renderings provide you with the finishings in this home. Features include a soaring vaulted ceiling in the living room with a large number of windoows, fireplace with accent wall and floating shelves, beautifully designed kitchen complete with a butler's pantry and custom cabinetry in the mudroom. The primary bedroom features a large walkin closet with ciustom shelving with cabinetry and a spectacular 5 piece ensuite. (id:41462)
3 Bedroom
3 Bathroom
2,234 ft2
Boyes Group Realty Inc.



