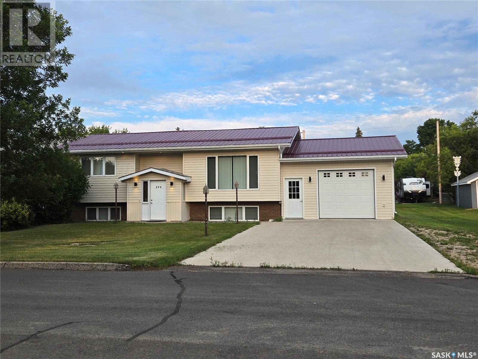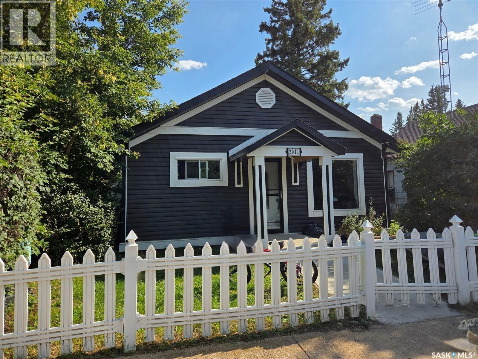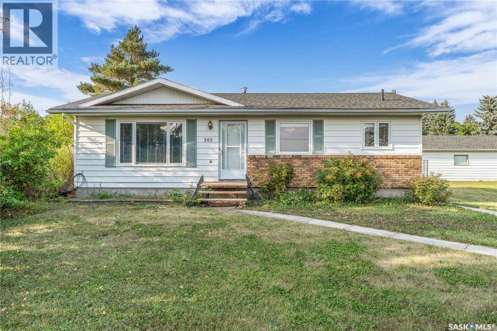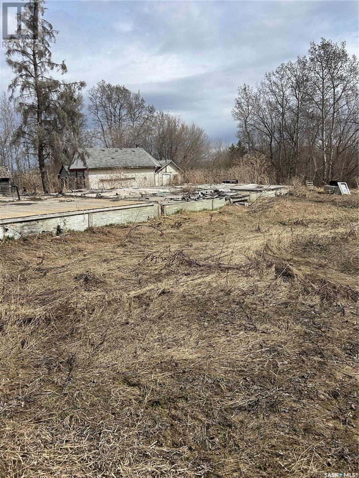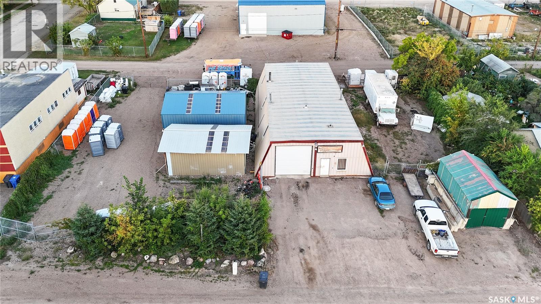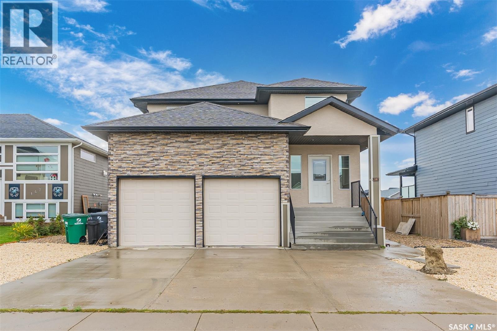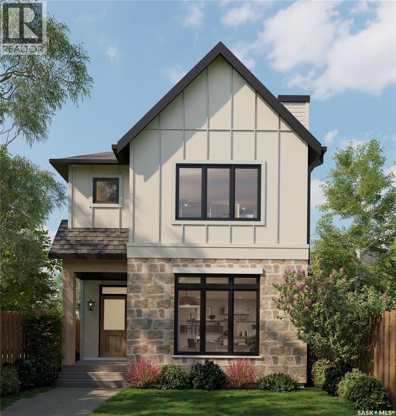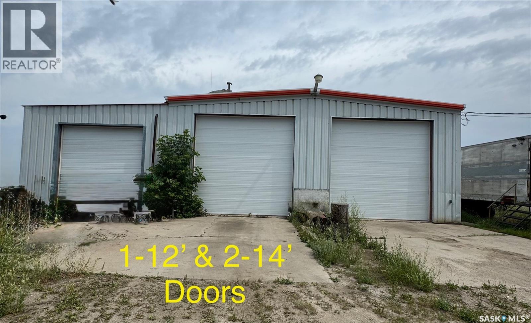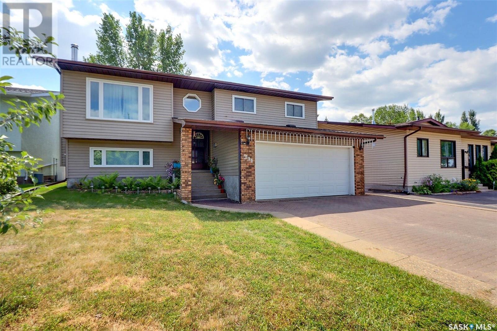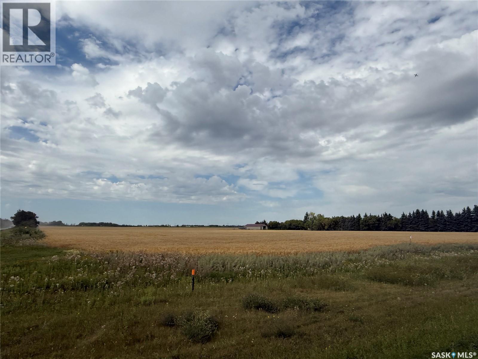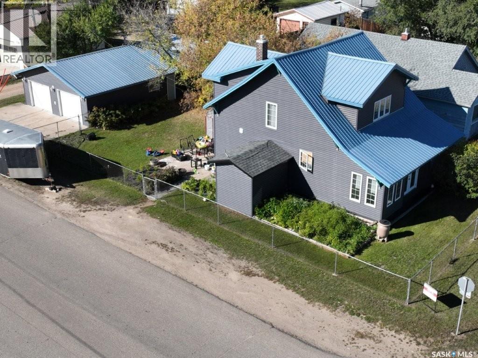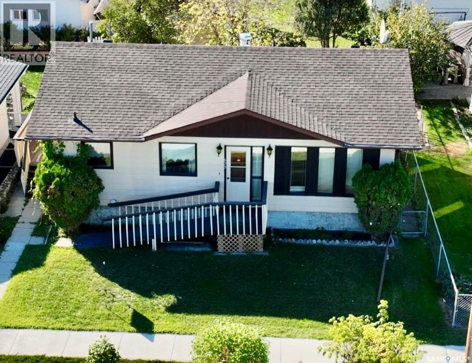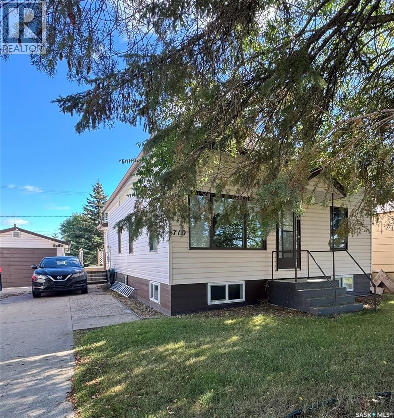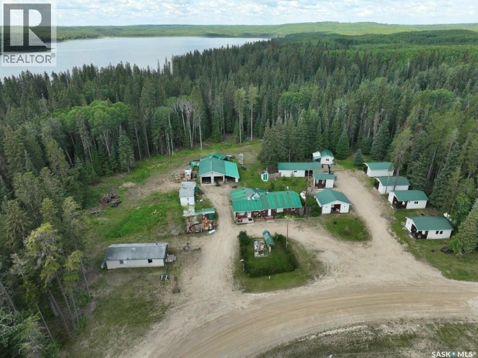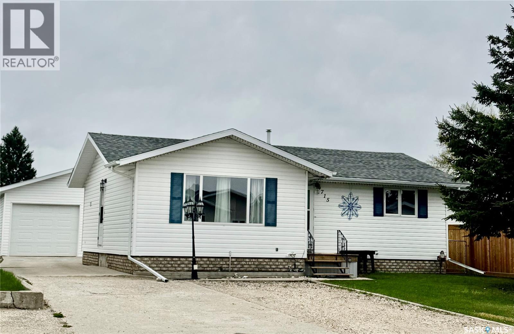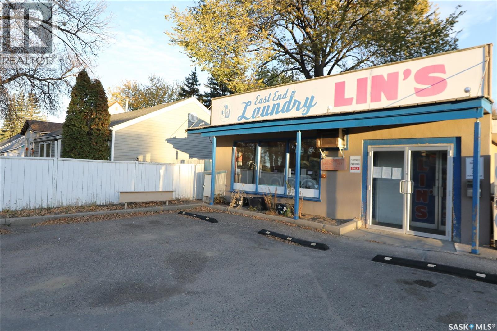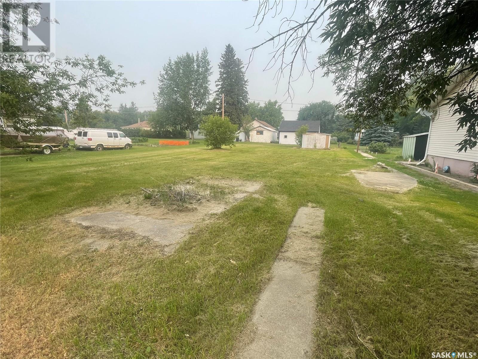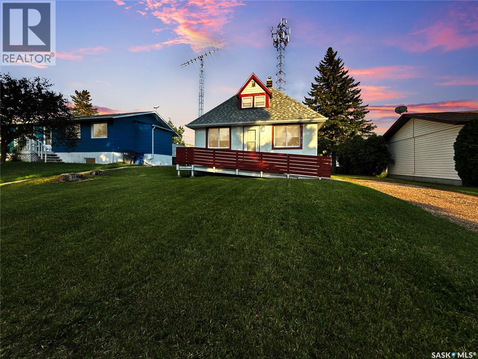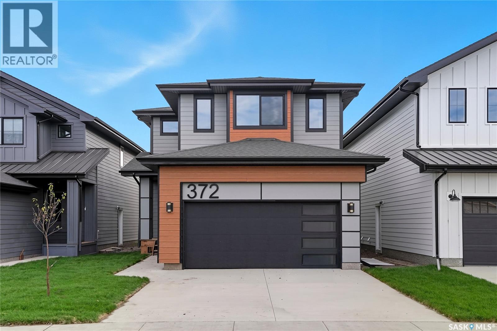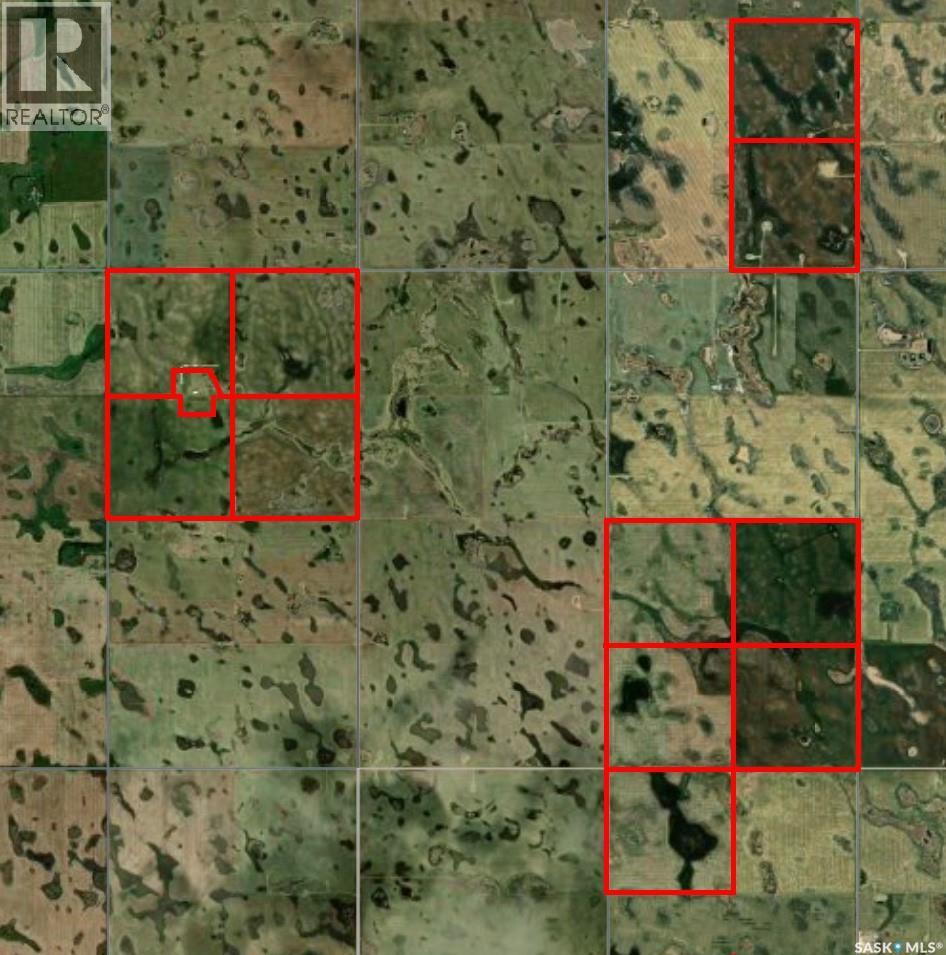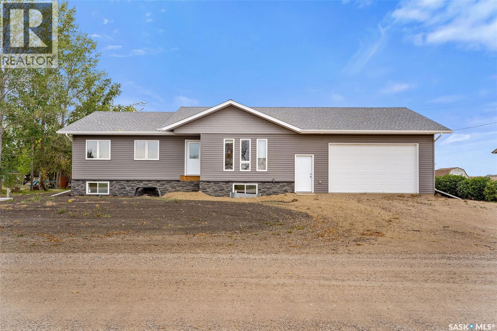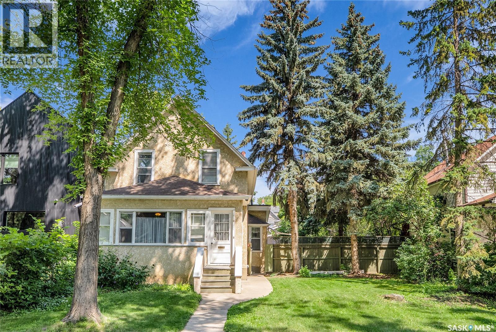Property Type
215 Heward Street
Stoughton, Saskatchewan
Immaculate 2+ 1 bedroom bi-level in Stoughton, features a huge living room, with a wonderful floor to ceiling picture window, and family oriented kitchen/ dining room, that boasts well maintained oak cupboards. The spacious master bedroom has a convenient three piece bath. There is a second bedroom, that is set up for a stacking washer and dryer, but easily converted to the original closet. There is also a four piece bath with a jetted tub, to complete the main floor. The lower level consists of a very open family room, an additional bedroom, den and large utility/laundry room. The gorgeous laminate flooring on the lower level is new. This home has extra lighting situated throughout the home, so would be bright, even on dull, cloudy days. There is also a single attached garage, that's insulated and drywalled. Step outside , from the kitchen eating area to a family sized deck, that features a remote operated awning, to shelter you from the hot sun or rain. The back yard is fully fenced with chain link fencing, plus there's a good sized storage shed for all your yard equipment and tools. situated on a very quiet street, close to the K-12 school. Move- in ready, so call today to see this impressive home ! (id:41462)
3 Bedroom
2 Bathroom
1,022 ft2
Century 21 Dome Realty Inc.
2011 Main Street
Edam, Saskatchewan
Welcome to this beautifully renovated home in the friendly village of Edam, where small-town charm and modern living come together. From the moment you arrive, the white picket fence and fully fenced yard create a warm first impression, while the open-concept design and updates throughout make this property truly move-in ready. Nearly everything has been redone from top to bottom, including a high-efficiency furnace and electric water heater that are each about six years old, and shingles that are approximately ten years old. The vinyl siding and nearly all new windows provide long-lasting durability and curb appeal, while inside the kitchen shines with a complete renovation, slam-proof cabinetry, a massive half-fridge/half-freezer unit, and a gas stove. Main floor laundry adds convenience, and the spacious mudroom at the back entry is perfect for everyday living. The home offers two bedrooms on the main floor and an additional bedroom in the basement, along with a stunning bathroom renovation featuring beautiful tile work, a huge tub, and a separate tiled shower. The property is also equipped with an updated pressure system for reliable water service for many years to come. Outside, you’ll find a massive back deck for entertaining or relaxing, a fire pit area, RV parking, vinyl fencing, and two modern plastic sheds for extra storage. With its blend of modern upgrades and the welcoming atmosphere of Edam, a village known for its peaceful pace, prairie setting, and strong community spirit, this home is the perfect place to put down your roots. Book your viewing today! (id:41462)
3 Bedroom
1 Bathroom
960 ft2
Century 21 Prairie Elite
305 3rd Avenue
Edenwold, Saskatchewan
Charming Bungalow on Expansive Lot in the Village of Edenwold Discover peaceful country living with the convenience of nearby amenities in this well-kept 1,040 sq ft bungalow, nestled on seven 25’ lots in the quiet Village of Edenwold. With 3 bedrooms, 2 bathrooms, and room to grow, this home offers space, comfort, and a true sense of privacy. Step onto the large exterior deck and enter into a spacious mudroom/laundry area—perfect for busy families or outdoor enthusiasts. Just off this entry, you’ll find a functional kitchen with solid wood cabinetry, full appliance package, and a dedicated dining room ideal for family meals or entertaining. The bright and spacious living room features a large south-facing picture window, flooding the space with natural light. Down the hall are two bedrooms and a beautifully updated 4-piece bathroom. Downstairs, the finished lower level offers even more versatility, with a rec room that could easily serve as a 4th bedroom, complete with an oversized walk-in closet/playroom combo. You’ll also find the third bedroom, a 3-piece bathroom, and ample storage space to keep everything organized. Outside is where this property truly shines—set on a massive lot surrounded by mature trees that act as a natural privacy fence, creating your own private oasis. A 24' x 30' garage provides plenty of space for vehicles, tools, or hobbies. Wildlife sightings are common here, adding to the serene charm of this unique property. Additional features include fiberglass shingles on both the house and garage, some upgraded vinyl windows, and a reliable town water supply. This is a rare opportunity to own a home with both character and room to grow in a welcoming rural community. Come experience all that Edenwold has to offer! (id:41462)
3 Bedroom
2 Bathroom
1,040 ft2
Realty Executives Diversified Realty
Mcgregor Acreage
Star City, Saskatchewan
Welcome to the charming town of Star City centrally located between Tisdale and Melfort just off highway #3. Here you will find an exceptional opportunity to build your dream home on a large, level corner lot on the edge of town but within the RM of Star City. This This prime piece of real estate is ready and waiting for you to build your dream home. This lot has plenty of mature trees, fruit trees , a well, an older garage and shed already there. Natural gas and power are at the edge of the property. Star City is two hours to Saskatoon with close proximity to many lakes, hunting, fishing and snowmobiling. Go ahead and check it out for yourself. (id:41462)
Boyes Group Realty Inc.
772 108th Street
North Battleford, Saskatchewan
Turnkey Septic & Porta Potty Business Opportunity! This established and profitable business comes complete with everything you need to step right in and start operating. The sale includes a property featuring a 2795 sq. ft. heated shop with mezzanine storage, two pole sheds, and an additional storage shed, all situated on three fully fenced lots. Included in the sale are all vehicles and equipment. Some recent upgrades include a 1991 DT466 International truck with a new tank and frame installed just three years ago, as well as a secondary truck just got rebuilt with a new tank aswell and a diesel-powered pressure washer. There is also a custom Freightliner bus converted into a pressure washer unit for servicing porta potties with a new installed washer in 2023. There has been consistent investment and upgrades throughout the past few years, keeping equipment in excellent working order. The business also includes a recent investment of $80,000 into the porta potty division, featuring over 70 porta potty units—three single self-contained units, two double self-contained units, two handicap-accessible units, plus custom hauling trailers. Currently serving an area of approximately 50 miles around the Battlefords, this operation has built a strong reputation and loyal repeat customer base, ensuring a steady and reliable stream of income. A detailed inventory list is available upon request, and financial statements can be reviewed upon signing a confidentiality agreement. Interested in purchasing only the porta potty business or just the septic service? That’s an option too! For more details or to schedule a private viewing, call today! (id:41462)
2,795 ft2
Dream Realty Sk
145 Johns Road
Saskatoon, Saskatchewan
Welcome to this stunning home located in the desirable neighborhood of Evergreen. The fully developed and Fully renovated home offers a luxurious and comfortable lifestyle on a 7128 Sqft lot with lane access. Spacious kitchen featuring large island large dining area as well as stainless steel appliances, Gas Range, and hood fan. The living room impresses with its Laminate flooring, creating an inviting and elegant atmosphere. Upstairs you'll find four bedrooms, providing ample space for your family's needs. The primary bedroom is a true retreat, featuring carpet flooring, and a massive walk-in closet with built-in shelving. The 5 pc ensuite has a tile floor, a Jacuzzi, and a separate shower. The lower level of this home is a fully developed mortgage helper A two-bedroom legal Suite with stainless steel appliances a separate laundry rented for $1500 +utilty on a month-to-month basis. The attention to detail extends to the Large backyard has a Large Deck With Lane Access, including a 2-car attached garage. zero maintenance front yard with parking for 5 off street. Close to park, school & all amenities. This one won't last long call your favorite Realtor to book a private viewing today! Don't miss out on the opportunity to view this exceptional home. (id:41462)
6 Bedroom
4 Bathroom
2,176 ft2
Boyes Group Realty Inc.
709 Lansdowne Avenue
Saskatoon, Saskatchewan
Welcome to 709 Lansdowne Avenue, built by Bella Vista Developments. To truly appreciate the craftsmanship and “Life-First” Design Approach that define this home, we encourage you to tour the Bella Vista Show Home at 1121 13th Street East. There, you’ll see firsthand the same level of detail, quality, and thoughtful finishes that make Lansdowne—and every Bella Vista build—stand out. Located in one of Saskatoon’s most coveted character neighbourhoods, this home blends heritage warmth with modern sophistication. Just blocks from the river, its exterior nods to timeless design with a classic roofline, stone accents, and Hardie Board siding, while sleek black-framed windows add a contemporary edge. Inside, an airy, open-concept layout is filled with natural light. Rich hardwood floors flow throughout, complemented by a neutral palette and custom millwork at every turn—from the coffee bar and pantries to the dining room feature wall and living room built-ins. The kitchen is a chef’s dream with quartz countertops, a premium appliance package (including beverage fridge), and an intuitive design perfect for everyday living or entertaining. Upstairs, the primary suite is a true retreat with a spa-inspired ensuite featuring a steam shower (multiple heads, bench seating), drop-in tub, and heated floors. Two additional bedrooms and a full bath complete this level. The suite-ready basement offers excellent potential for extended family or rental income. Additional highlights include a/c, abundant built-in storage, and a back entry with custom cabinetry. At this stage, the builder is happy to customize finishes to suit your lifestyle. Outside, enjoy a private backyard oasis, or stroll to Broadway’s shops, cafes, and the nearby riverbank. 709 Lansdowne Avenue is more than a home—it’s a showcase of Bella Vista’s quality and vision. Tour the Show Home at 1121 13th Street East to experience what’s possible. (id:41462)
3 Bedroom
3 Bathroom
2,012 ft2
Coldwell Banker Signature
1124 Industrial Drive
Hudson Bay, Saskatchewan
Turnkey Business Opportunity – Fully Operational Concrete Plant – Hudson Bay, SK Here’s your chance to own a fully operational concrete plant in the thriving industrial area of Hudson Bay, Saskatchewan. Sitting on a 1.2-acre corner lot, this property boasts excellent visibility and accessibility just off Highway #9 South via the service road. This complete package includes, Main heated shop with floor drain, two offices, a 2pc bath (with roughed-in shower), and mezzanine-level parts storage or additional office space overlooking the work bays.Three spacious bays, featuring overhead natural gas heater. Parts wash bay, extensive bolt bins, and plenty of shelving. Enclosed gravel mixing room with digital monitor, weigh scales, and conveyor belt. Concrete silo with new metal stairs to the top for safe and easy access. Gravel storage pit with concrete base and heated floor capability, framed with treated walls. Yard features concrete aprons, yard lighting, and ample space for vehicle and equipment parking. The property is well-equipped with three-phase power, natural gas, a good-producing well, and a septic system. Included Equipment & Features:Concrete truck, Wheel loader, Screener, Compressor, Tire changer & tire balancer (perfect for added revenue stream), Wheel balance machine, Bolt bins & parts washer. Hudson Bay is a vibrant community, home to Weyerhaeuser, agriculture operations, and outdoor recreation, with a combined local and surrounding population of over 2,500. The town offers full amenities, making it a fantastic place to operate and grow your business.?? Don’t miss out on this exceptional business opportunity! Contact today to schedule your private tour. (id:41462)
3,574 ft2
Royal LePage Renaud Realty
1699 Allbright Crescent
Prince Albert, Saskatchewan
Well maintained bi-level located in a mature River Heights neighborhood. Constructed in 1985, this home spans 1,047 sq/ft and offers 5 bedrooms and 2 bathrooms. The main level features a U-shaped kitchen with arborite counters and golden oak cabinets, complemented by ample natural light and deck access off the dining room. Ideal for families with 3 bedroom upstairs as well as a full bathroom with jack and jill access to the primary bedroom. Ample living space in the basement with two bedrooms, a rec room and 3 piece bathroom. Step outside to the south-facing deck overlooking the fully fenced yard with under deck storage, a shed and is conveniently backing the Rotary Trail. Additional highlights include an attached double garage, air to air exchanger, central air conditioning, and central vac. A prime location near all amenities, this property is a great opportunity (id:41462)
5 Bedroom
2 Bathroom
1,047 ft2
Coldwell Banker Signature
Rm Of Orkney Hwy 9 Lot
Orkney Rm No. 244, Saskatchewan
6-acre lot for sale just 1 km south of Yorkton on Highway 9. Zoned for both commercial or residential use, giving you lots of options. Services are at the edge of the property and can be brought in where you build. Access off Skilnik Road makes it easy to get in and out. Great spot to build your business or home with excellent visibility and room to grow. (id:41462)
Century 21 Able Realty
415 Prince Street
Hudson Bay, Saskatchewan
Price Adjustment on this Charming Character Home with Modern Upgrades – Move-In Ready! This beautifully updated 3 bed, 3 bath home combines timeless character with modern convenience. Recent upgrades include new kitchens, windows, siding, insulation, refinished hardwood floors, and the fully renovated kitchen featuring sleek modern appliances, a mixmaster pop up shelf for the baker in mind with a baking bar which doubles for eat up counter. The main floor boasts a spacious laundry area, an east-facing sunroom filled with natural light, and elegant French doors off the West dining room side as well. Enjoy the comfort of a large primary bedroom, a roomy entry porch, and a partially fenced yard which host gardening space and outdoor space. The heated two-car detached garage adds functionality year-round. Centrally located, this home is just one block from the hospital, grocery store, school, a brand-new swimming pool and a state-of-the-art skating arena. Never miss a movie at the theatre across the street or pop over and get your fresh popcorn on the weekends. offering unbelievable convenience for families. Whether you’re looking for your first home or a welcoming place to settle, this property offers incredible value, charm, and modern comfort—all at an attractive price point included are the fridge, gas stove, washer, dryer, dishwasher, microwave and portable wall air conditioner. Don’t miss this opportunity—it’s ready for you to move right in! (id:41462)
3 Bedroom
3 Bathroom
1,528 ft2
Royal LePage Renaud Realty
403 Churchill Street
Hudson Bay, Saskatchewan
Welcome to 403 Churchill Street, Hudson Bay SK. This home was built in 1986, this 1,064 sq ft home with a full finished basement offers a practical layout and excellent location. The main level features 2 bedrooms, a 4-piece bath, and main floor laundry, while the basement provides 2 additional bedrooms(window sizes need to verified), a 3-piece bath, and a spacious recreation room. The bright and roomy living room flows into a well-appointed separate dining and kitchen with ample counter and cupboard space, plus plenty of storage throughout, including cold and dry storage areas downstairs. Appliances included: fridge, stove, washer, dryer, microwave, and central vacuum system.The home has natural gas heat and central air conditioning. A wheelchair ramp provides easy access. The property also comes with a detached oversized 20’x26’ single garage concrete apron and both the house and garage had new shingles installed in 2019. Back yard space and garden space and is Conveniently located close to the grocery store, school (K–12), swimming pool, skating rink, and Home Hardware and more! Quick possession is possible! (id:41462)
4 Bedroom
2 Bathroom
1,064 ft2
Royal LePage Renaud Realty
710 Prince Street
Hudson Bay, Saskatchewan
Welcome to 710 Prince Street, Hudson Bay Charming 4-Bedroom Home with Finished Basement Move-in ready and full of character, this well-kept home offers a spacious living room, a bright kitchen with ample cabinetry, and a main bathroom with a relaxing soaker tub. The fully finished basement is enhanced by a large stairwell window, bringing in natural light, and the two basement bedrooms each feature nice bright windows. 960 Sq. Ft. 4 Beds & 2 Baths, Lot is 50’ x 120’ Built in 1925. Step outside to enjoy the back deck with built-in benches—perfect for relaxing or entertaining. The fully fenced backyard includes a cozy fire pit patio, a garden space, and a handy storage shed. Additional features include a detached single garage with double cement driveway. Fridge & stove included. Great investment opportunity with a reliable long-term renter who may be willing to stay. (id:41462)
4 Bedroom
2 Bathroom
960 ft2
Royal LePage Renaud Realty
4.11 Acres Fir River Country Acreage
Hudson Bay Rm No. 394, Saskatchewan
Secluded,Beautiful property offers over 2,300 sq ft on the main level with 5 Bedrooms, 3 Bathrooms, 2 Living Rooms, Kitchen & Dining Room are Large and well-equipped. The Primary Bedroom Includes a shared four-piece washroom. 2 two-car garages, one attached and one detached, with half of the detached garage converted into a heated, insulated workshop. 4.11 acres Situated along the Fir River, just 1.5 miles from Hudson Bay,Sk, has a Paved driveway, beautifully landscaped with mature trees and Garden area near the river and a gazebo for enjoying the riverside view. Call today to set up a viewing you wont be disappointed! Directions: Wizewood Rd 1.5 miles West side (id:41462)
5 Bedroom
3 Bathroom
2,360 ft2
Royal LePage Renaud Realty
Moose Range Lodge
Hudson Bay Rm No. 394, Saskatchewan
Opportunity awaits! Nestled in the scenic Porcupine Hills on the Saskatchewan–Manitoba border, Moose Range Lodge offers a unique opportunity to own a thriving year-round business in a peaceful, nature-rich setting.7 furnished rental cabins, a Store/Restaurant/Home with 2 bedrooms, a commercial kitchen, seating for 18. Includes ice machine, pop cooler, stand-up freezer, cash register, propane stove, tables & chairs. 2 washrooms (one with running water) & a commercial public shower room. Currently they offer premium fuel sales, bait, and ice available for guests & visitors. Additional Buildings & Features include a large 26’x 40’ workshop with concrete floor, 2 -10’ doors, has a welder plug, shelving, with a lean to for added space for other smaller vehicles. Plus we have 2 storage sheds, a Mess/meeting hall. Outdoors we are surrounded large mature trees and spring-fed lakes – excellent fishing for walleye, northern pike, and perch. There is 8 lakes within 10 km of the lodge. Winter snowmobiling paradise with direct access to many groomed trails. Whether it’s a fishing getaway, snowmobile adventure, or peaceful retreat, Moose Range Lodge offers a turn-key business with endless potential in a beautiful provincial park setting. Located 48 km east of Hudson Bay on Hwy 3 & 47 km south of Armit on Woody Lake Road (Hwy 980) – or 72 km north of Arran, SK. (id:41462)
1,896 ft2
Royal LePage Renaud Realty
715 6th Avenue
Hudson Bay, Saskatchewan
This Beautiful property is looking for a new family to build memories. It has 3-bedrooms, 2 bathrooms and is move-in ready and perfect for families! New furnace in 2023, along with central air, 90% of house has updated windows, and new vinyl siding. Additional insulation has been blown into the attic for improved energy efficiency. Large spacious living room, kitchen and dining area offer french doors to the deck and an enclosed 3 season screened veranda, perfect for relaxing or entertaining. The finished basement adds even more living space, featuring a recreation room and large laundry and utility rooms. We have plenty of storage, with the utility room and a cold storage room. Outside, a partially fenced yard with a garden and a concrete driveway. The insulated, heated 2-car garage is equipped with a built-in dehumidifier, concrete floors, with a floor drain. (id:41462)
3 Bedroom
2 Bathroom
949 ft2
Royal LePage Renaud Realty
846 Athabasca Street E
Moose Jaw, Saskatchewan
Turn-Key Business Opportunity in Moose Jaw! East End Laundry & Lin’s Cafe – For Sale Serving Moose Jaw and the surrounding area for over 50 years, East End Laundry is a well-established and trusted business. Conveniently located and popular with local residents, nearby companies, schools, and seasonal hotel staff, this turn-key operation is ready for new ownership! Recent Upgrades: • Brand new washers and dryers • Updated electrical and plumbing systems This sale also includes a fully equipped restaurant located at the back of the building, complete with a commercial kitchen. Customers can enjoy delicious Western and Chinese cuisine while they wait for their laundry — a unique, customer-friendly concept that sets this business apart! Included in Sale: • Two businesses: Laundry + Restaurant • All equipment and fixtures • Goodwill • Commercial property This is an incredible opportunity to own a multi-stream income business with a long-standing reputation and updated infrastructure. Perfect for an owner-operator or investor looking to expand their portfolio. (id:41462)
1,420 ft2
Realty Executives Mj
108 4th Avenue E
Blaine Lake, Saskatchewan
Large, flat lot available in the quiet community of Blaine Lake—ideal for building your dream home or investment property. There’s potential that there is town water and sewer services right on the property, adding convenience and value. With ample space and easy access, this lot offers a great of opportunity in a growing community. (id:41462)
RE/MAX North Country
3430 Green Brook Road
Regina, Saskatchewan
This is more than a home—it’s an experience. Where modern design meets timeless elegance, every detail invites you to slow down & take it in. Floor-to-ceiling windows flood the main level with natural light, framing views of the park & your private pool. The open living area centers around a striking fireplace, while the walnut & white two-tone kitchen delivers both warmth & sophistication. The dining area is complemented by a glass wine cellar & a versatile reading nook or gym that opens directly to the pool terrace. A front office with custom walnut built-ins provides a refined workspace. Upstairs, the primary suite is a true retreat—complete with a private terrace for sunset views, a spa-inspired ensuite with a deep soaker tub, & elegant finishes throughout. The upper-level family lounge features a coffee bar, study nook, & access to the covered terrace, perfect for morning light or evening calm. Down the hall, two bedrooms with built-ins share a stylish 4-piece bath, while a private guest bedroom enjoys its own balcony overlooking the street. A flexible den or dance room offers space for yoga, hobbies, or quiet escape. Step outside to your private backyard oasis featuring a three-season pool house & a serene park backdrop. Built using Bone Structure® steel framing, this home stands apart for its precision engineering & efficiency—SIP panel construction, in-floor heating, forced-air on-demand heat/cooling, & spray foam insulation for comfort & sound control. Recognized with the 2015 RRHBA Innovation Award, it was crafted by its original builder-owner with no detail overlooked. Every surface, texture, & sightline was designed to elevate the senses—from ceramic wood-look floors & rich walnut detailing to soaring ceilings & ever-changing natural light. Experience the difference. Schedule your private viewing today. (id:41462)
4 Bedroom
4 Bathroom
3,454 ft2
Royal LePage Next Level
Royal LePage Saskatoon Real Estate
215 Carlton Street
Rocanville, Saskatchewan
She's a bite size beauty on Carlton with so much bang for your buck? Top to bottom Renos from floors, mechanical, doors, windows, roof and appliances- the only thing left to do is customize the exterior to your exquisite taste buds. Wheelchair accessible and a fantastic location to age in place with main floor master bedroom & mainfloor laundry. An open concept kitchen and dining area on the mainfloor all in on trend colours have this love shack move in ready. Excellent cupboard space, ss appliances (along with thee coveted dish washer) all park in a cozy corner of the house with lots of natural light. A dual access full 4 pc renovated bath adds further power to the punch 215 Carlton lands. Upstairs have 3 excellent sized bedrooms, freshly painted, updated windows & flooring to complete this package deal. Motivated sellers-looking for a fast sale before the snow flies! Shoot your shot & settle down at 215 Carlton Rocanville Sk where potash, wheat & recreation meet! (id:41462)
4 Bedroom
1 Bathroom
720 ft2
Exp Realty
372 Leskiw Bend
Saskatoon, Saskatchewan
Introducing the exquisite Nova model by North Prairie Developments Ltd. This stunning two-story residence boasts a spacious layout spanning 2346 square feet and comes complete with a double attached garage and an integrated Smart Home Package for modern living convenience. Step into the main floor, where you'll be greeted by a large mudroom featuring a walk-in closet, ensuring a clutter-free entryway. The mudroom seamlessly flows into a walkthrough pantry, leading you into the contemporary kitchen, a spacious dining area, and an inviting living room. This open-concept design creates a warm and welcoming atmosphere, perfect for entertaining family and friends. Adding to the convenience of this level is a well-placed half bath. As you ascend to the second floor, you'll discover the epitome of luxury in the primary bedroom. Bathed in abundant natural light, this retreat boasts a massive walk-in closet and an ensuite bathroom equipped with a 5-piece suite, providing a spa-like experience in the comfort of your own home. Additionally, there are two more bedrooms, a well-appointed 4-piece bathroom, a convenient laundry room, and a bonus room on this level, offering ample space for everyone's needs. The Nova model also offers the option for basement development, extending the living space by an impressive 1063 square feet. In the basement, you'll find another bedroom, a bathroom, a den, and a living space, providing flexibility and versatility for various lifestyle preferences. All North Prairie homes are covered under the Saskatchewan Home Warranty program. PST & GST included in the purchase price with a rebate to the builder. Errors and omissions excluded. Prices, plans, promotions, and specifications subject to change without notice. (id:41462)
3 Bedroom
3 Bathroom
2,346 ft2
Coldwell Banker Signature
1720 Acres Farmland In Rm Browning
Lampman, Saskatchewan
Fantastic 11 quarter farmland in RM of Browning No.34. This grain farmland is predominately cultivated (90%). From ISC, there are 1720 acres. From SAMA, the total assessed value is $2,892,700, the cultivated acres are 1556. Total waste land is 168 acres. $268,589 average assessment per 160 acres. 51.68 soil final rating (weighted average). $4650000.00 listing price. $2703 per title acre (ISC). $2988 per cultivated acre (SAMA). 1.61 times the 2025 assessed value. Soil Class is “J“ on 8 quarters, “K” on 3 quarters as per SCIC. Current revenues include annual crop rent of $126608+GST, plus annual surface lease of $27275. As a result, the total passive income $153883 per year which is 3.3% return on investment. These 11 quarters are quite close, 5 quarters in a block, another 4 quarters in a block, the remaining 2 quarters in one block. (id:41462)
Noa Realty
113 1st Street
Beatty, Saskatchewan
All the peacefulness of small town living with Melfort only minutes away! Built in 2023, this 3 bedroom, 2 bathroom home delivers space and all the comforts of modern living. As you enter from the 26x32 heated garage, you are greeted with a dedicated mudroom. The kitchen is a dream with large island, ample cabinets and a corner pantry! The living room has beautiful natural lighting and vaulted ceiling. The primary bedroom features a three piece ensuite so need to share a bathroom with guests or kids. The basement is ICF and waiting for your personal touches. Outside there is room for a potential deck and yard faces the countryside. Other notable features are central air and 200amp electrical service. This property has public water and a septic system that includes liquids to the community line and septic tank is pumped out annually. So if you like modern living and small town vibes, check this one out! (id:41462)
2 Bedroom
2 Bathroom
1,260 ft2
Prairie Skies Realty
118 28th Street W
Saskatoon, Saskatchewan
Welcome to a charming 4-bedroom, 3-bathroom home in Saskatoon’s desirable Caswell Hill neighbourhood. Set on a 50-foot R2-zoned lot, this property is an investor’s dream with excellent redevelopment potential. The home is positioned on one side of the lot, which could allow for future subdivision without requiring the removal of the existing house. This creates a unique opportunity for investors or developers; however, buyers should consult with the City of Saskatoon zoning and development office for further details. Over the years, this older home has seen numerous upgrades, including: A new double detached garage in 2007 Updated electrical system with 100-amp service A newer hot water tank Why You’ll Love the Location: Walking distance to Caswell School and close to Bedford Road Collegiate Nearby Ashworth Holmes Park with green space, playgrounds, and a spray pad Quick access to downtown Saskatoon, the Riverbank trails, and local shops and cafes Close to public transit, making commuting or trips to the University of Saskatchewan convenient Whether you’re looking for an affordable home in a central neighbourhood or a prime investment property with infill potential, this property in Caswell Hill offers endless possibilities. 50-foot R2 lots in this location are rare—don’t miss out! (id:41462)
4 Bedroom
3 Bathroom
1,179 ft2
Coldwell Banker Signature



