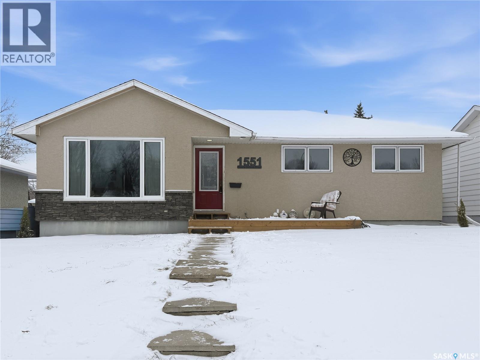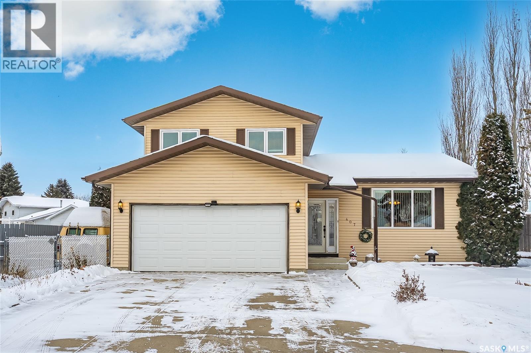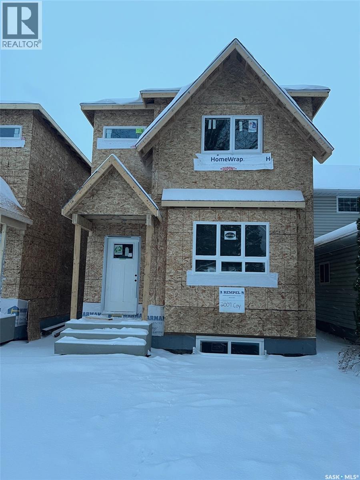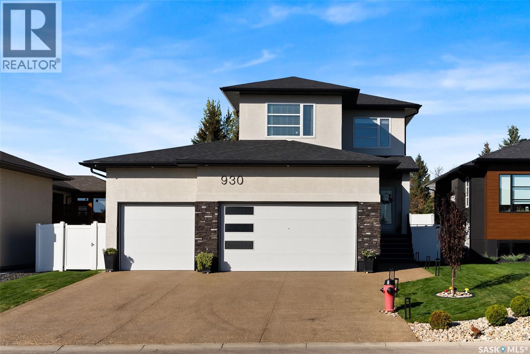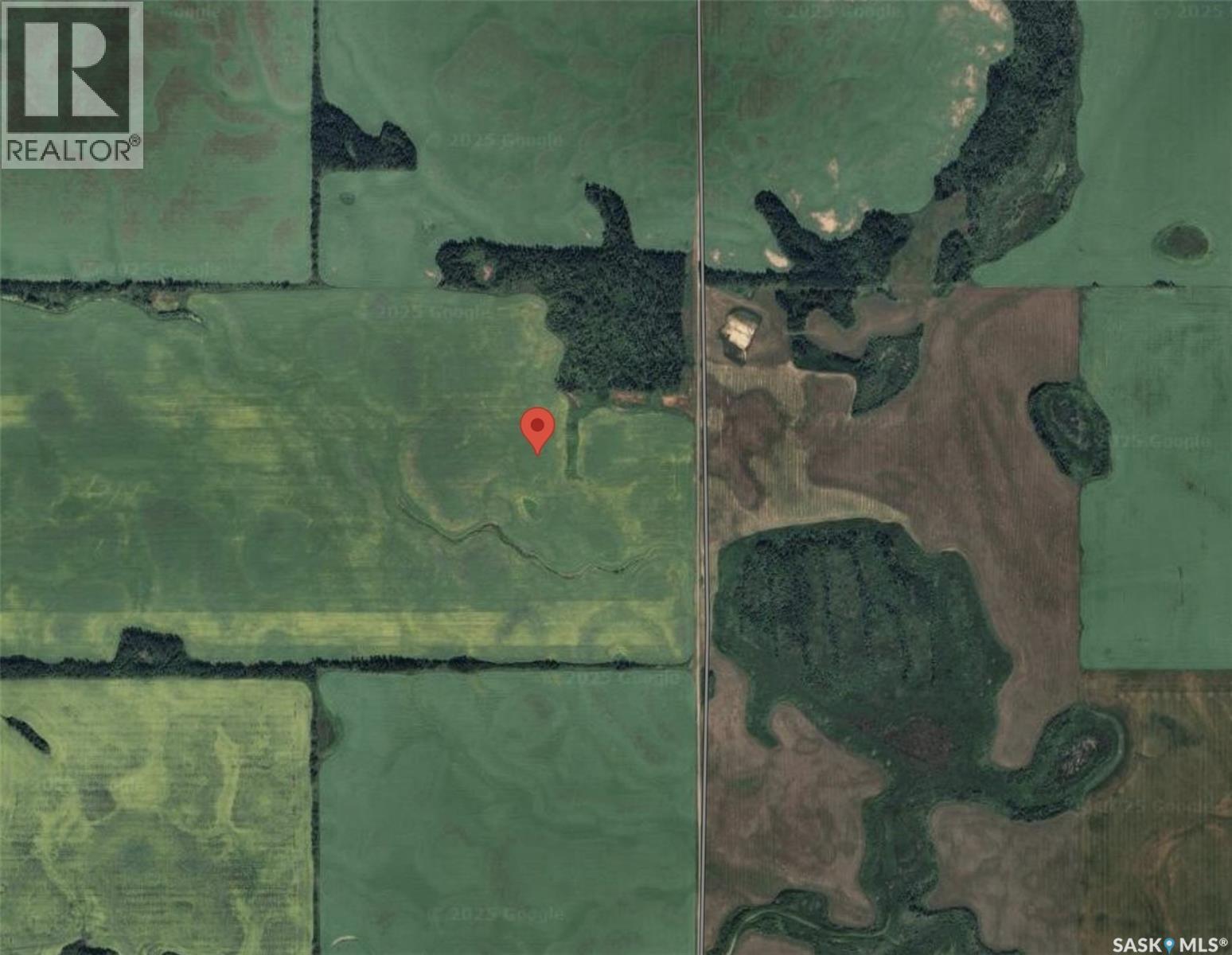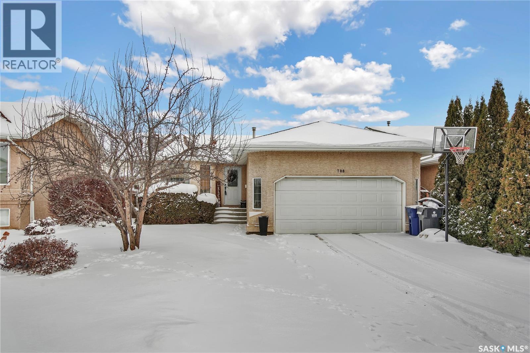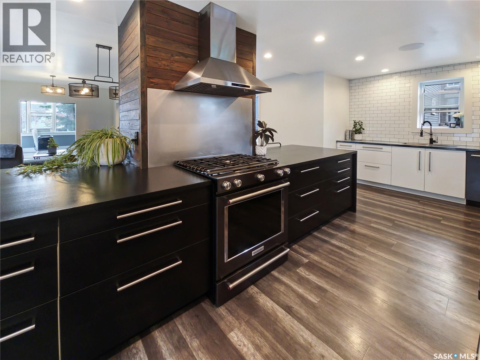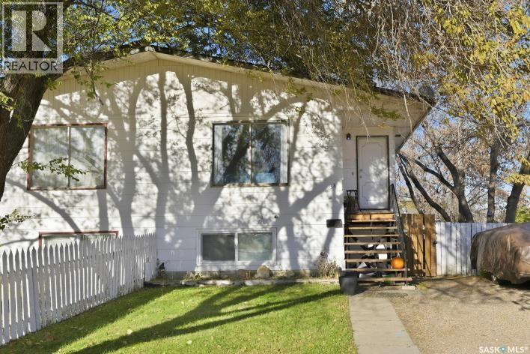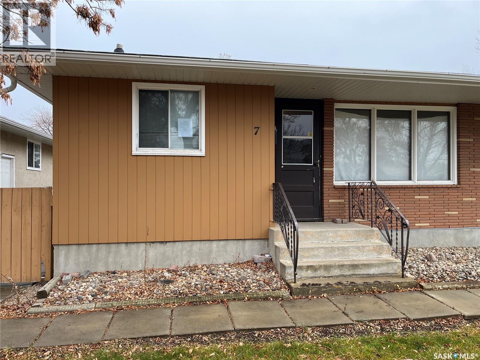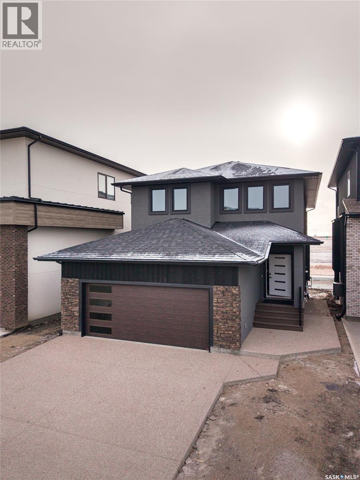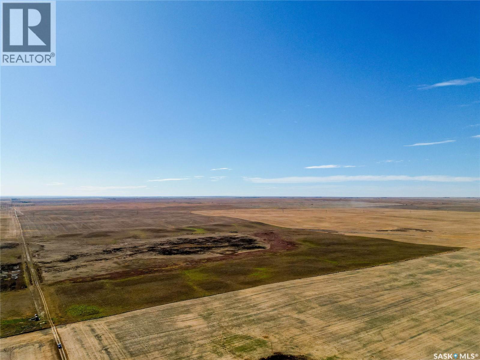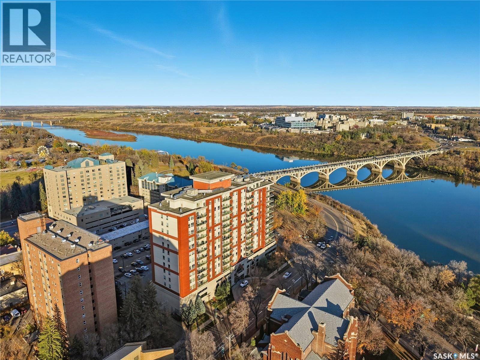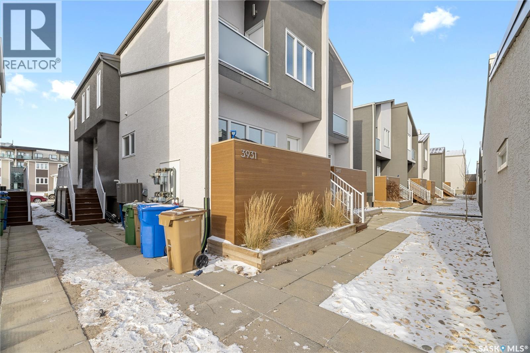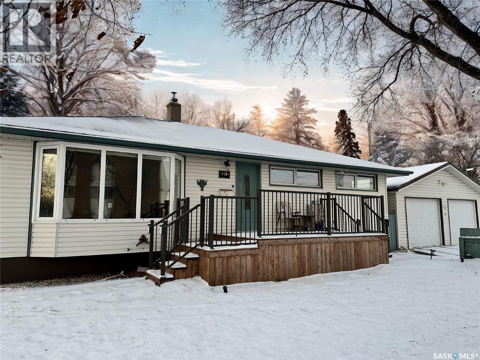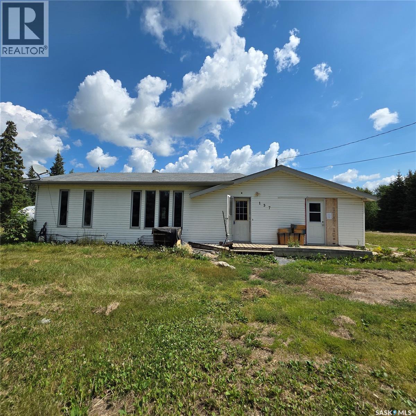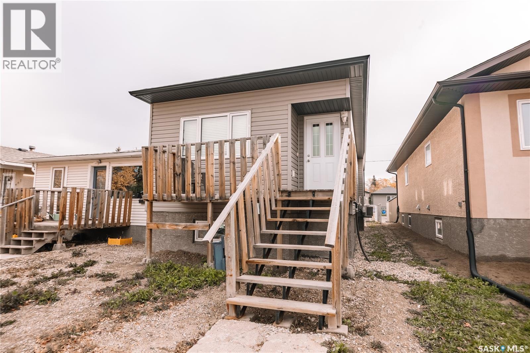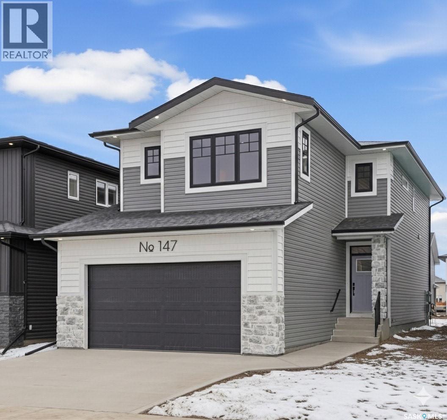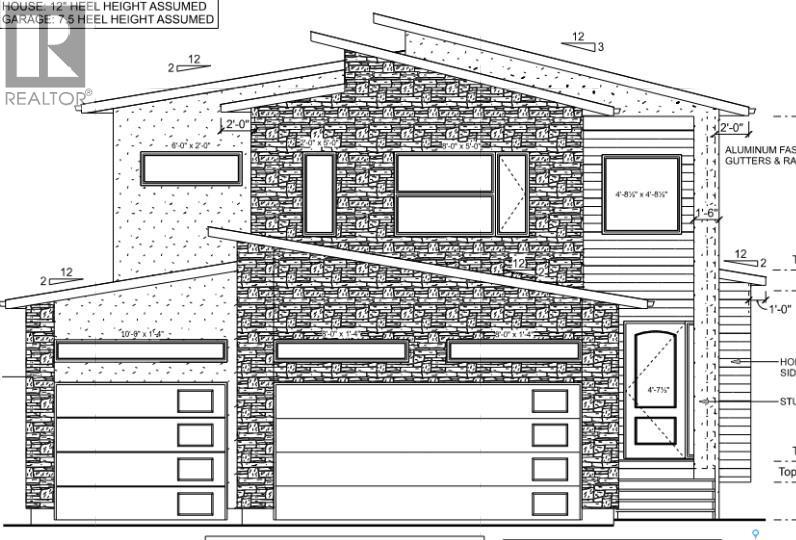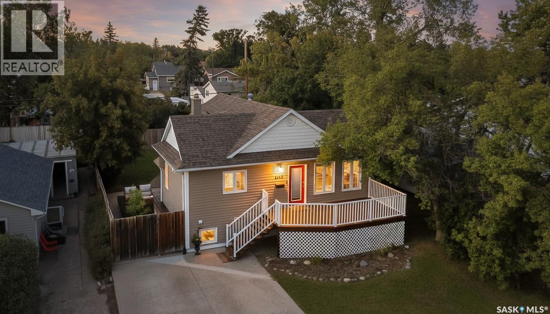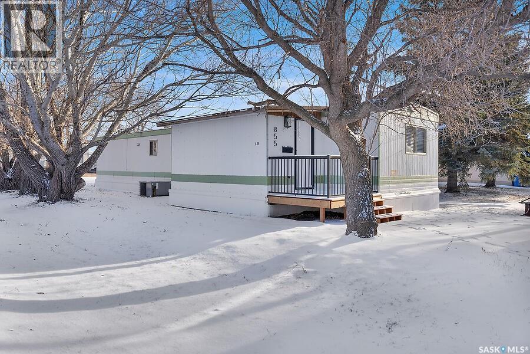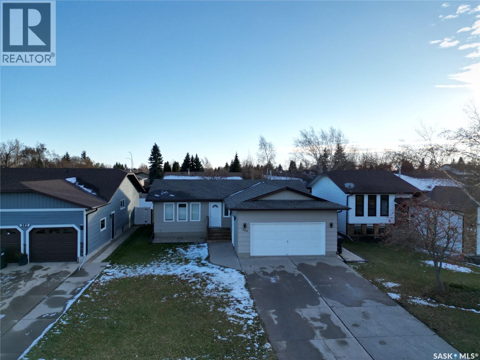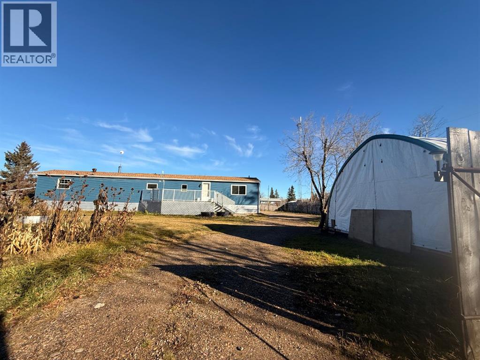Property Type
1551 92nd Street
North Battleford, Saskatchewan
Welcome to this charming and beautifully updated 1082 sqft west-side bungalow! This home features 5 bedrooms, 2 full bathrooms, and a bright open-concept main floor layout. The main level has been tastefully renovated with a modern kitchen, new front window, new patio doors, a fresh coat of paint, and a fully updated main bathroom. The partially finished basement provides excellent additional living space, complete with 2 bedrooms, a large family room, and a full 4-piece bathroom featuring an air-jet tub. The perfect retreat for guests or family. Outside, enjoy a fully fenced backyard, single detached garage, and a great front porch deck that adds to the home's cute curb appeal. Ideally located directly across from beautiful green space and close to numerous schools and parks, this home offers both privacy and convenience in a desirable west-side neighbourhood. Numerous major upgrades for ultimate comfort and efficiency include extra insulation added to both the exterior and attic, newer shingles, a high-efficiency furnace, central air conditioning, air exchanger, on-demand hot water, water softener, and more!. A move-in-ready opportunity that perfectly blends character, comfort, and modern living! Call your agent today! (id:41462)
5 Bedroom
2 Bathroom
1,082 ft2
Exp Realty
407 Bowman Crescent
Saskatoon, Saskatchewan
Original owner time to sell! Check out this wonderful 2 storey split tucked in the back corner of Bowman Cres. This wonderful and rare 2 storey split boasts 1500sqft/2. 3 bedrooms and 3 baths, basement has 2 den's that could be bedrooms but do not have windows. Main floor features a good sized living room, kitchen, dining and family area. Has a 2 pc bath and laundry closet as well. Also direct entry to the 2 car attached garage. Patio door to the sprawling west facing backyard. The 2nd level features 3 spacious bedrooms and 2 baths. Master bedroom has 2 closets and a 3 pc ensuite bath with new vinyl plank flooring and shower head. The fully developed basement features 2 den's that could be used as bedrooms, a family area, 3 pc bath and utility room. Extra's include C/A, Newer windows in 2014, shingles in 2019, water heater in 2021, fresh paint, some new flooring and more. Excellent location with huge yard close to Dundonald and St. Peter's elementary schools and parks. Great family home ready for a new family! Don't miss out on this one! Call your favourite Realtor for a private showing today! (id:41462)
3 Bedroom
4 Bathroom
1,492 ft2
Century 21 Fusion
964 Athabasca Street W
Moose Jaw, Saskatchewan
Calling all first time buyers and investors! This home is ready for you to call your own, or would make an excellent property to add to your revenue portfolio! Close to SaskPolytech and other amenities, at this price, this home would offer a great return as a rental for those looking to increase their income! This home is in a great neighborhood, close to parks, schools, and centrally located, giving you quick access to all parts of the city! Featuring 2 bedrooms, 1 bathroom, open-concept living/dining areas and a large backyard! Check out the extensive list of upgrades that have been done in recent years: all new wiring and electrical panel, all new plumbing, new furnace, water heater and central air conditioner, all new windows, new complete bathroom, brand new roof, new drywall, trim and baseboards, new flooring throughout, new lights, new countertops and tile backsplash, topped up insulation in attic, new window treatments, basement walls insulated and boarded, etc! This home is the complete package at an affordable price! Book your showing today! (id:41462)
2 Bedroom
1 Bathroom
739 ft2
Coldwell Banker Local Realty
2007 Coy Avenue
Saskatoon, Saskatchewan
This property is under construction. This 3 bedroom, 2 and a half bath, 2 storey has a great layout. (id:41462)
3 Bedroom
3 Bathroom
1,580 ft2
RE/MAX Saskatoon
930 Westview Drive N
Balgonie, Saskatchewan
Welcome to 930 Westview Drive — a beautiful two-storey Ripplinger built home with incredible curb appeal and located on a quiet street in the family-friendly community of Balgonie. From the moment you arrive, you’ll appreciate the triple attached garage, clean modern exterior and manicured landscaping that make this home stand out. Inside, the open-concept main floor is bright and inviting, featuring a spacious living area with a cozy fireplace, built-in shelving and large windows that fill the home with natural light. The kitchen is a showstopper with white cabinetry extending to the ceiling, a large island with an eat-up bar, stainless appliances, granite counter tops and a walk-through pantry offering everyday convenience and smart storage. Finishing off the main floor is a convenient 2-piece bathroom and laundry located in the mudroom. Upstairs, you’ll find three generous bedrooms, including the primary suite with a walk-in closet and a 4-piece ensuite with dual vanities. The upper level also includes a full 4-piece bathroom and a bonus room that’s perfect for a home office, playroom or relaxation space. The fully developed basement offers even more space with a large rec room featuring a suspended ceiling and laminate flooring, an additional bedroom, a 4-piece bathroom and a utility room with extra storage. Car enthusiasts and hobbyists alike will love the triple attached garage which is thoughtfully equipped with built-in ceiling storage, a workbench, drain pit, radiant heater and a drive-through door! The large backyard is perfect for families and entertaining, featuring an attached deck, lush green grass, a patio area, storage shed and a designated fire pit space to enjoy with company! You won't want to miss this opportunity. (id:41462)
4 Bedroom
4 Bathroom
1,691 ft2
2 Percent Realty Refined Inc.
Codette Land
Nipawin Rm No. 487, Saskatchewan
Welcome to this beautiful parcel of land nestled in the Rural Municipality of Nipawin No. 487, offering a serene and peaceful setting in the heart of northeastern Saskatchewan. This property is perfect for anyone looking to expand their farming operation, create a private rural retreat, or invest in versatile prairie land. Boasting open spaces and natural surroundings, this parcel provides numerous possibilities for your vision. Convenient access is available via a municipal road, and the surrounding area is rich in agricultural heritage and community spirit. Whether you’re seeking premium farmland. This property is ready for your plans.Sama shows 140 farmable acres. Approx 20 acres of bush/ trees that could likely be reclaimed for additional farmable acres as well.Buyers are encouraged to verify all services and development options with the RM. Don’t miss this rare opportunity to own a piece of Saskatchewan’s stunning (id:41462)
Exp Realty
708 4th Street W
Warman, Saskatchewan
A wonderful blend of maturity, comfort, and modern updates are found in this beautifully maintained family bungalow, ideally situated in the middle of Warman. Nestled between the community’s elementary and middle schools and just steps from the lakes and walking paths of Crystal Springs, this home offers exceptional convenience in a highly desired location. Inside, the south-facing living room is filled with natural light throughout the day, creating a warm and welcoming atmosphere. The kitchen and dining area overlook the expansive backyard, featuring abundant windows, alley access, and a brand-new deck—an ideal space for entertaining or relaxing outdoors. With three bedrooms and two bathrooms, the home has been thoughtfully updated throughout. The fully developed basement adds even more living space, highlighted by a stylish family room complete with custom cabinetry and a built-in natural gas fireplace. The basement can be completed with additional bedrooms and has rough-ins for a future bathroom. This is a home where pride of ownership is evident at every turn. Call your Realtor today to experience this beautiful property in person. (id:41462)
3 Bedroom
2 Bathroom
1,137 ft2
RE/MAX North Country
227 H Avenue S
Saskatoon, Saskatchewan
This updated three-bedroom home offers a unique blend of charm and contemporary finishes. The main floor boasts an open-concept layout, while the kitchen features custom cabinetry, extensive counter space, pull-out drawers, smart storage solutions, and modern appliances including a gas range. The front den is filled with ample natural light. Upstairs, you'll find three bedrooms—the primary includes a spacious walk-in closet with custom shelving and organizers. Another bedroom is ready for a second-floor laundry installation. The upstairs bathroom is equipped with a double sink vanity, heated tile flooring, and a large walk-in shower. The finished basement offers carpeted floors, counters set up for a wet bar, and a dedicated laundry area. Recent upgrades by the sellers include a new water heater, furnace, rewired electrical, plumbing, flooring, paint, remodeled kitchen, appliances, and deck (2020), bathroom renovations (2021), completed basement (2022), and new shingles on the south side of the roof (2023). The large, detached garage, built just a few years ago, is heated and spacious enough for three vehicles, extra storage, and a workshop. With easy trailer access, it's ideal for tradespeople or those with trailers. Additionally, construction has begun on a new city-centre school—serving Riversdale, King George, and Pleasant Hill—which will also offer new childcare spaces and is scheduled to open in 2027. If you’re seeking a stylish home with generous living space, a large, finished garage, and a backyard perfect for entertaining, this property deserves your attention. There’s plenty of potential and value here. (id:41462)
3 Bedroom
2 Bathroom
1,409 ft2
Boyes Group Realty Inc.
138-140 Clancy Drive
Saskatoon, Saskatchewan
Attention Investors! Fantastic opportunity in Fairhaven — a full duplex situated on a 75’ x 130’ lot with great income potential. This property offers 1,940 sq. ft. on the main floor, with both sides fully developed in the basement. The 138 side includes a two-bedroom basement suite, while the 140 side features its own developed basement. • 140 Side: Original layout with 2 + 2 bedrooms and 2 bathrooms, a new water heater, and a 1-year-old furnace. Triple car driveway and totally fenced back yard. • 138 Side: Fully renovated in 2003, featuring updated windows, laminate flooring, furnace, water heater, and a bright white kitchen. This side offers a total of 3 bedrooms upstairs with the 2 bedroom suite in the basement. Two patios and a shed in the totally fenced back yard. With a strong rental profile and desirable location, this duplex is a great addition to any investment portfolio — or live on one side and rent the other! (id:41462)
11 Bedroom
3 Bathroom
1,940 ft2
RE/MAX Saskatoon
7 Mcmurchy Avenue
Regina, Saskatchewan
Spacious 3 bedroom 1/2 duplex in coronation park area. Solidly built with good space in all rooms, Basement is framed and mostly gyproced but and could be finished with little expense. Good location close to shopping, restaurants, schools, public transportation. (id:41462)
3 Bedroom
1 Bathroom
1,029 ft2
Century 21 Dome Realty Inc.
3748 Gee Crescent
Regina, Saskatchewan
This new built 2348 square foot two story features amazing walkout basement with legal suite, large oversized garage and tons of upgrades. On the main floor you will find large front entrance, spacious living room, and an amazing chef inspired kitchen with butler pantry. On the 2nd floor there is a spacious primary bedroom with spacious ensuite and an amazing walk-in closet with shoe closet. Two spacious bedrooms and bonus room. Legal suite consists of bedroom, bathroom, living room, kitchen and dining. This home is a must see. Buyer could be eligible for secondary suite rebate. (id:41462)
4 Bedroom
3 Bathroom
2,348 ft2
Homelife Crawford Realty
1 Quarter Near Gravelbourg, Sk (Laflamme)
Gravelbourg Rm No. 104, Saskatchewan
Located near Gravelbourg, SK in the RM of Gravelbourg #104, this quarter section offers a great opportunity to purchase mixed use hay & crop land within close proximity to the thriving agricultural community of Gravelbourg. SCIC rates this property as a “H” soil class. The soil colour is Brown and the SAMA soil final rating weighted average is 51.16. The land features gently rolling topography with few-to-no stones, and is currently being used for cut and baling. Whether you are adding to an existing operation or seeking a secure long-term investment, this property is a great opportunity. If you are looking for more land, there are several quarters listed for sale in the area via separate listings, one which includes a robust yard site with large grain bins. (id:41462)
Sheppard Realty
18 Shady Pine Drive
Craik Rm No. 222, Saskatchewan
This WATERFRONT four-season bungalow at Serenity Cove blends lakefront living with everyday practicality. With 1,056 sq ft of thoughtfully designed space, it features a welcoming kitchen, two comfortable bedrooms, and a full 4-piece bath. The open living and dining area captures stunning lake views through oversized windows and includes a gas fireplace for chilly nights and central air to keep things cool in summer. Situated just minutes from Craik, you're close to all the essentials—gas, groceries, and local dining—while still enjoying the peace and quiet of the lake. The lot offers plenty of room to expand, whether you’re thinking of a garage, guest cabin, or simply more outdoor space to enjoy. Out back, a fenced concrete patio is the perfect spot to unwind with a drink, listen to the water, and let the lake breeze do the rest. Make your move to the lake—Serenity Cove is waiting. (id:41462)
2 Bedroom
1 Bathroom
1,056 ft2
Royal LePage Next Level
1308 902 Spadina Crescent E
Saskatoon, Saskatchewan
Wow! Truly a rare find! This beautiful luxury condo has it all: a million dollar view, premium upgrades, and impressive size. Since its purchase in 2018 over $140,000 in renovations have been invested. Updates include a custom kitchen, a redesigned living room with fireplace feature wall, and modern bathroom cabinetry, lighting, blinds, built in shelving in the closets, luxury vinyl floors. Enjoy unmatched south and east-facing panoramic views from the wraparound deck, complete with upgraded tile flooring and a natural gas BBQ hookup. The gorgeous living room showcases sweeping views of the South Saskatchewan River from every angle, creating a bright and peaceful atmosphere. The modern kitchen features contemporary cabinetry, stylish countertops, a functional island, and stainless steel appliances,perfectly designed for both cooking and entertaining. Every room offers breathtaking views: use the sunny corner as your home office or a relaxing sitting area.The master bedroom includes a spacious walk-in closet and a stunning three-piece ensuite with a steam shower and heated tile floors for ultimate comfort. The second bedroom features a smart built-in desk within the closet, ideal for a work-from-home setup.Additional highlights include a built-in sound system throughout the unit and balcony, one underground parking stall, and a storage unit. The fireplace, originally gas, is now electric but can easily be reconnected to gas. This well-managed, quiet concrete building is pet-friendly (with Board approval) and offers top-tier amenities: a gym, amenities/meeting room, guest suites, on-site maintenance, and garbage chutes on every floor. Located in the heart of Downtown Saskatoon, you’ll enjoy front-row views of the city skyline, with walking access to the University of Saskatchewan, restaurants, hospitals, and river trails.Large windows throughout create a scenic, light-filled living experience the perfect blend of luxury, comfort, and location. (id:41462)
2 Bedroom
2 Bathroom
1,370 ft2
Trcg The Realty Consultants Group
3931 James Hill Road
Regina, Saskatchewan
This beautifully and tremendously townhouse condo in amazing Harbour Landing neighbourhood community is less than 7 minutes drive to Regina International Airport, few metres to Havilland Park and short walking distance to school, seniors home, daycare, and shopping centres. The home is fitted with metal roof, primary bedroom balcony, barbecue deck and on 1 detached garage. Upon entry, you are welcome by the modern open plan concept with sizable living room open to the dining area and U-shaped kitchen that is equipped with sit-up island, numerous cabinets and stainless-steel appliances, mudroom, 2 pc washroom and vinyl plank floorings. 2nd level features sizable primary bedroom with 4pcs bathroom en-suit and walk-in closet, another good size bedroom, 4pcs bathroom and laundry room compliment this level. Basement level is professionally and fully finished with spacious recreational room, roughed-in bathroom and utilities room for tons of storage. The condo fee is $150 and include: Common Area Maintenance, External Building Maintenance, Lawncare, Snow Removal, Insurance (Common). Schedule your showings. (id:41462)
2 Bedroom
3 Bathroom
1,065 ft2
Century 21 Dome Realty Inc.
901 17th Avenue E
Regina, Saskatchewan
This home is located in Regina’s quiet East End neighborhood of Dominion Heights — a well-established area with nearby parks, schools, amenities, and quick access to the ring road. The main floor offers a bright L-shaped living and dining room with sliding doors to the deck, plus a functional kitchen with ample storage and all appliances included. Three good-sized bedrooms (primary with windows on two sides) and a 4-piece bath complete the upstairs. The fully finished basement includes a spacious rec room with electric fireplace (projector and screen negotiable), a large 4th bedroom, den, and a 4-piece bath with corner jacuzzi tub. A separate storage room and laundry/utility room (upright freezer included) add convenience. Outside features a large fully fenced corner lot with numerous fruit trees, large garden area, two sheds, RV parking, and a 24x24 insulated and heated garage. Additional features: Radon mitigation system - a proactive upgrade for health and safety! High-efficiency furnace, central air, owned water heater (new October 2025) & water softener, central vacuum. NOTE: Living room TV and TV unit included and will stay in the home unless buyer requests it to be moved. As per the Seller’s direction, all offers will be presented on 12/13/2025 12:00PM. (id:41462)
4 Bedroom
2 Bathroom
1,092 ft2
Exp Realty
137 Morin Crescent
Leoville, Saskatchewan
This 3-bedroom bungalow offers 1,250 sqft of potential, just waiting for the right buyer to bring it back to life! Situated on a generous lot, there’s plenty of room for outdoor living, gardening, or even future development. Inside, the functional layout features a spacious living area, three good-sized bedrooms, and loads of opportunity to customize the kitchen and main living spaces to your taste. Whether you’re an investor, first-time buyer looking for a project, or someone who loves the idea of creating their dream home from the ground up—this property is full of promise. With its solid structure, prime lot size, and endless possibilities, this fixer-upper is a rare find! Don’t miss out on the chance to turn this bungalow into a true gem! (id:41462)
3 Bedroom
2 Bathroom
1,250 ft2
Exp Realty
455 Toronto Street
Regina, Saskatchewan
Discover a perfect blend of comfort and opportunity with this 2016-built raised bungalow, offering over 1,000 sq. ft. on the main level plus a fully legal basement suite. Whether you’re an investor seeking a turn-key property or a first-time buyer looking to offset your mortgage, this home checks every box. The main floor which was just recently painted, welcomes you with a bright, open layout connecting the living, dining, and kitchen areas — ideal for everyday living and entertaining. The kitchen features an island, stainless steel appliances, and modern finishes throughout. You’ll also find three comfortable bedrooms, a full bath, and convenient in-suite laundry. Separate heating and power systems provide independence and efficiency for each suite. Downstairs, the legal basement suite impresses with its private entrance, open-concept design, and large windows that fill the space with natural light. It offers two bedrooms, a full bath, its own laundry, and a well-equipped kitchen with all the appliances and an island. Superior Roxul insulation ensures peace and quiet between levels, while dual high-efficiency furnaces and HRV systems keep both suites comfortable year-round. Rounding out this exceptional property is a newly built 20' x 28' dream garage (2024) with an 8' overhead door and back alley access — perfect for extra parking or storage. A thoughtfully designed, income-generating home that truly stands out for its quality, versatility, and value. (id:41462)
5 Bedroom
2 Bathroom
1,023 ft2
Royal LePage Next Level
147 Cockroft Manor
Saskatoon, Saskatchewan
Welcome to one of Pure Development's newest builds in Brighton that is move-in ready! Features include an open concept main floor with a large kitchen that has a walk through pantry, feature fireplace wall, an abundance of natural light with a generous window package, great street appeal and excellent quality materials and workmanship through out! This 3 bedroom, 3 bath home includes second floor laundry room, bonus room and a large primary suite with 5 piece ensuite and walk-in closet. Front yard landscaping and concrete driveway are included. Optional back yard landscaping packages available. (id:41462)
3 Bedroom
3 Bathroom
2,126 ft2
Boyes Group Realty Inc.
131 Nazarali Way
Saskatoon, Saskatchewan
Welcome to this magnificent masterpiece crafted by Gill Homes that sits on one of the few Walkout lots left in Brighton offering over 3300 Sqft of Luxury living at its finest. This Beautiful House offers 7 Bedrooms, 7 Bathrooms, 3 Kitchens, Theater Room/Bonus Room and an Office including 2 Bedroom Legal Basement Suite with its own Furnace, perfect for rental income to help offset the mortgage cost. You are greeted by a grand foyer displaying a designer chandelier leading to the main Living room with tray ceiling featuring a custom wall with natural gas fireplace. As you explore, You will fall in love with massive open concept Kitchen and Dining area that also has an enclosed Butler's/Spice kitchen with its own set of appliances and a walk-in pantry. This floor also offers a 4pc Bathroom and a Bedroom. Upstairs you will find the spacious Master bedroom with its private big Balcony, massive walk-in closet and 5pc En-Suite featuring a steam shower. 2nd floor is also shared with 3 more generously sized bedroom with 4pc En-Suites & walk-in closets in 2 of them, 4 pc shared bathroom and Laundry room with custom cabinets. To top it off, you will be mesmerized by the Theater/Bonus room in the main suite basement that gives you a thrilling experience of owning your own cinema experience adjoining another Office room and a 2pc bathroom for convenience. With all the bells and whistles you can ask for, every floor offers Bluetooth controlled ceiling speakers, smart lighting with voice control, Security system with Screen in Kitchen & motorized zebra blinds. Garage is a Man's dream, a triple heated 12ft ceiling attached garage which is open to imagination. Backyard offers an extended deck with a quick connect for natural gas barbeque on Main floor, concrete patio on walkout, fully landscaped with SOD, trees, bushes and sprinklers. Words are not enough to describe this House so book your appointment Today to secure it! *** Pictures from a similar Build*** (id:41462)
7 Bedroom
6 Bathroom
3,303 ft2
Exp Realty
1116 Hochelaga Street W
Moose Jaw, Saskatchewan
Welcome to 1116 Hochelaga St W! A charming raised bungalow nestled in the fantastic Palliser neighbourhood! This 934 sq ft home offers 3 bedrooms and 2 full bathrooms, making it an ideal choice for families, first-time buyers, or those looking to downsize without compromise. The main floor features a bright and inviting living space with large windows that fill the home with natural light. A functional kitchen and dining area provide plenty of room for everyday living and entertaining. Two comfortable bedrooms and a full bathroom complete the main level. Downstairs, the fully finished basement offers even more living space with a large bedroom and second full bathroom, a large family room with bar, and extra storage options – perfect for a playroom, home office, or guest retreat. Outside, you’ll enjoy a great yard with room to garden, relax, or host backyard barbecues. Located in a sought-after neighbourhood, this home is close to parks, schools, and all amenities, making it a wonderful place to call home. Updates include: new paint throughout, updated bathrooms, new appliances! Don’t miss your chance to see this one and book your showing today! (id:41462)
3 Bedroom
2 Bathroom
934 ft2
Coldwell Banker Local Realty
855 Kelvin Avenue
Bethune, Saskatchewan
Move in ready! Fantastic starter, retirement home or revenue property! Recent upgrades include a new Bath fitter tub/tub surround & bathroom flooring (Dec 2025), new entrance deck with Black Regal Railing (Oct 2025), newer skirting--2" rapid wall vinyl R9 insulation (Sept 2021), newer water heater (2023) and the garage roof (Summer 2019), Welcome to this cozy 3 bedroom, 1 bath home with a bonus mud room, this home is located on a quiet corner lot in town. Detached garage is a plus for storage and your vehicle. This is an affordable opportunity to enjoy small-town living with a big community spirit. The community of Bethune offers a K-8 elementary school (high school students bussed to Lumsden), Conexus Credit Union, Co-Op Grocery & Gas Station, Fitness Center, Library, Community Hall, Local Insurance Broker, Bookkeeping services and many active local clubs. Sports enthusiasts will love the hockey and curling rinks! New subsidized daycare beside the splash park and playground. Plus, Bethune is the closest community to the K+S Potash Mine, this location is ideal for work and leisure! Don’t miss out on this move-in-ready little gem in a thriving community! (id:41462)
3 Bedroom
1 Bathroom
1,000 ft2
Exp Realty
388 Darlington Street E
Yorkton, Saskatchewan
Welcome to this solid, move in ready 4-bedroom, 2.5-bath home perfectly situated in one of the area’s most sought-after neighborhoods. Offering the ideal blend of comfort, convenience, and community, this property is located directly across the street from a top-rated school—perfect for families—and just minutes from shopping, dining, parks, and all essential amenities. Inside, you’ll find a bright, open-concept layout with spacious living areas and plenty of natural light. The kitchen features ample cabinetry and countertop space, flowing seamlessly into the dining and family rooms—ideal for both entertaining and everyday living. The primary suite offers a 2pce bath and generous closet space. There are two additional bedrooms and a full bath provide plenty of room for family, guests, or a home office. There is a 4th bedroom in the basement which is huge and would be ideal for a teenager or a gym/office space. Main floor laundry is a bonus to the main floor as well as a large sunroom with AC in the summer months. There is also centra air in the home as well. Outside, enjoy a beautifully landscaped yard with room to relax, play, or garden. The attached garage and driveway provide convenient parking and extra storage. Don’t miss this opportunity to own a well-maintained, move-in-ready home in a prime location—just steps from the school and close to everything you need! (id:41462)
4 Bedroom
3 Bathroom
1,104 ft2
Royal LePage Premier Realty
1212 Main Street
Spruce Lake, Saskatchewan
Located in Spruce Lake, Sask on five fully fenced lots, this 1989 mobile home offers space, privacy, and plenty of potential! The property features two entrances, a large 30x20 quonset, and the option to add the adjacent one to four lots at an extra cost—own the entire block and expand your possibilities!Inside, you’ll find a bright open-concept kitchen and living area, perfect for entertaining or relaxing. The home offers three bedrooms (one currently used as a den), and two bedrooms have been converted into one large space—easily reversible back to two if desired. The primary bedroom includes a convenient 3-piece ensuite.Enjoy the outdoors on two large decks overlooking a nicely landscaped yard with gravel driveway, garden area, flower beds, and mature trees. Built for durability, this home has 6” walls, sits on concrete pilings 14’ deep and 14” wide with rebar reinforcement, welded sleepers and chained-down construction. Some flooring updates are needed, offering an opportunity to personalize and add value.With oilfield, lakes, fishing, hunting, and logging opportunities nearby, this property is ideal for those seeking peaceful small-town living with room to grow. Immediate possession available—move in and make it your own! (id:41462)
3 Bedroom
2 Bathroom
1,258 ft2
Exp Realty (Lloyd)



