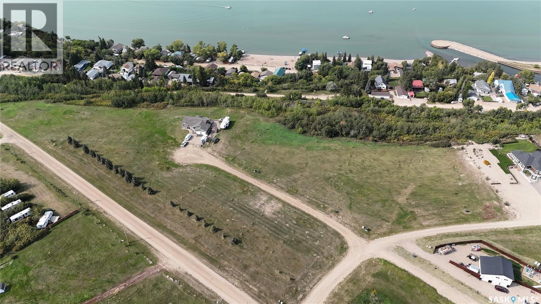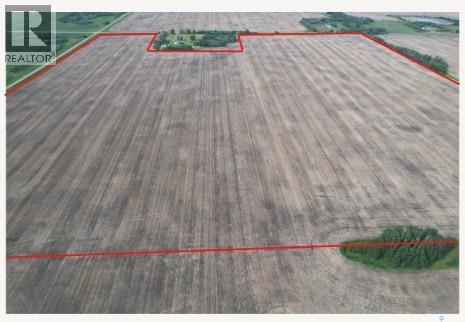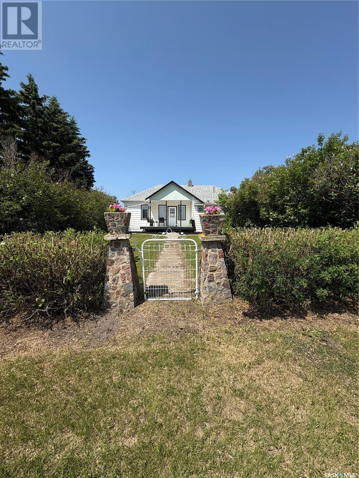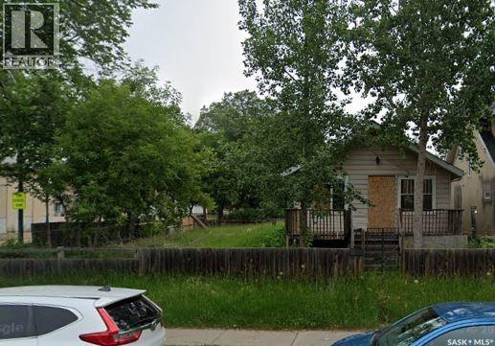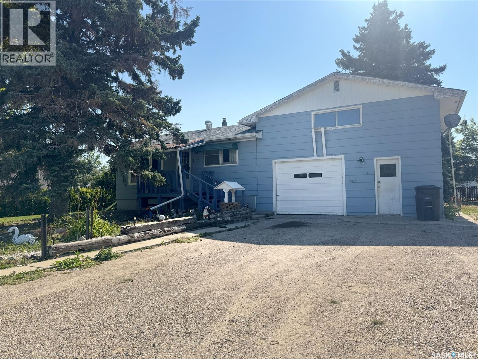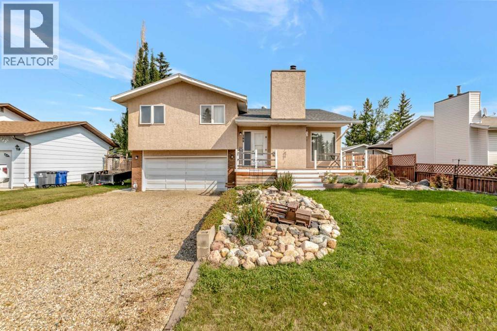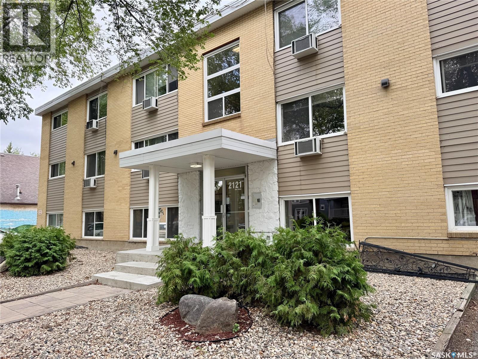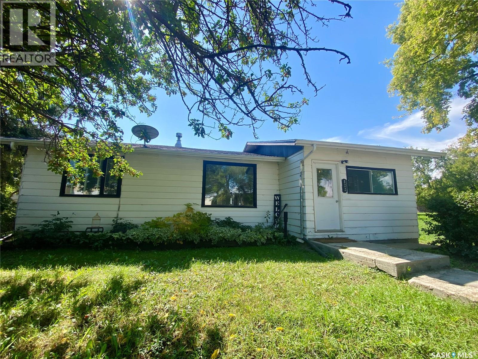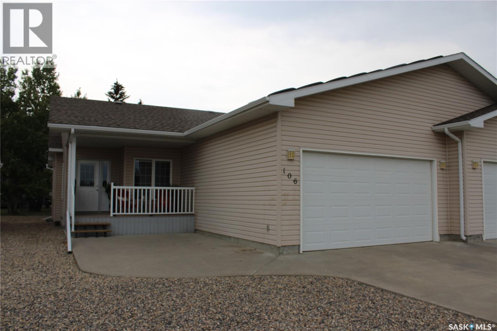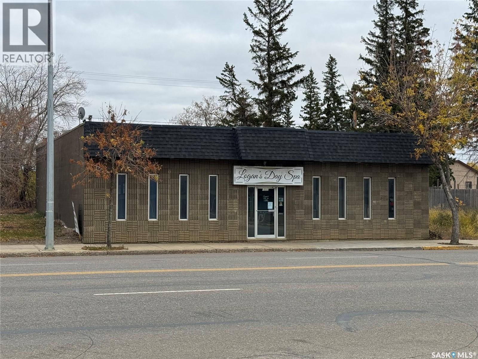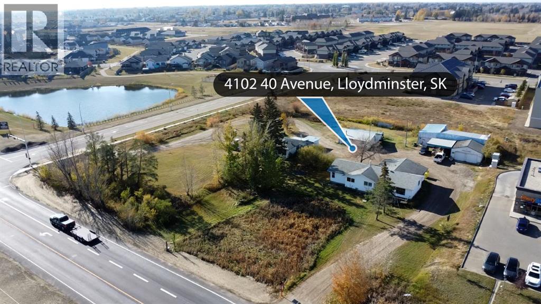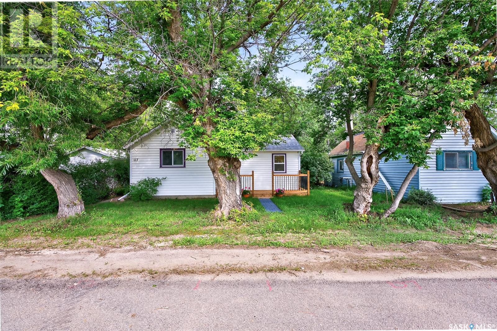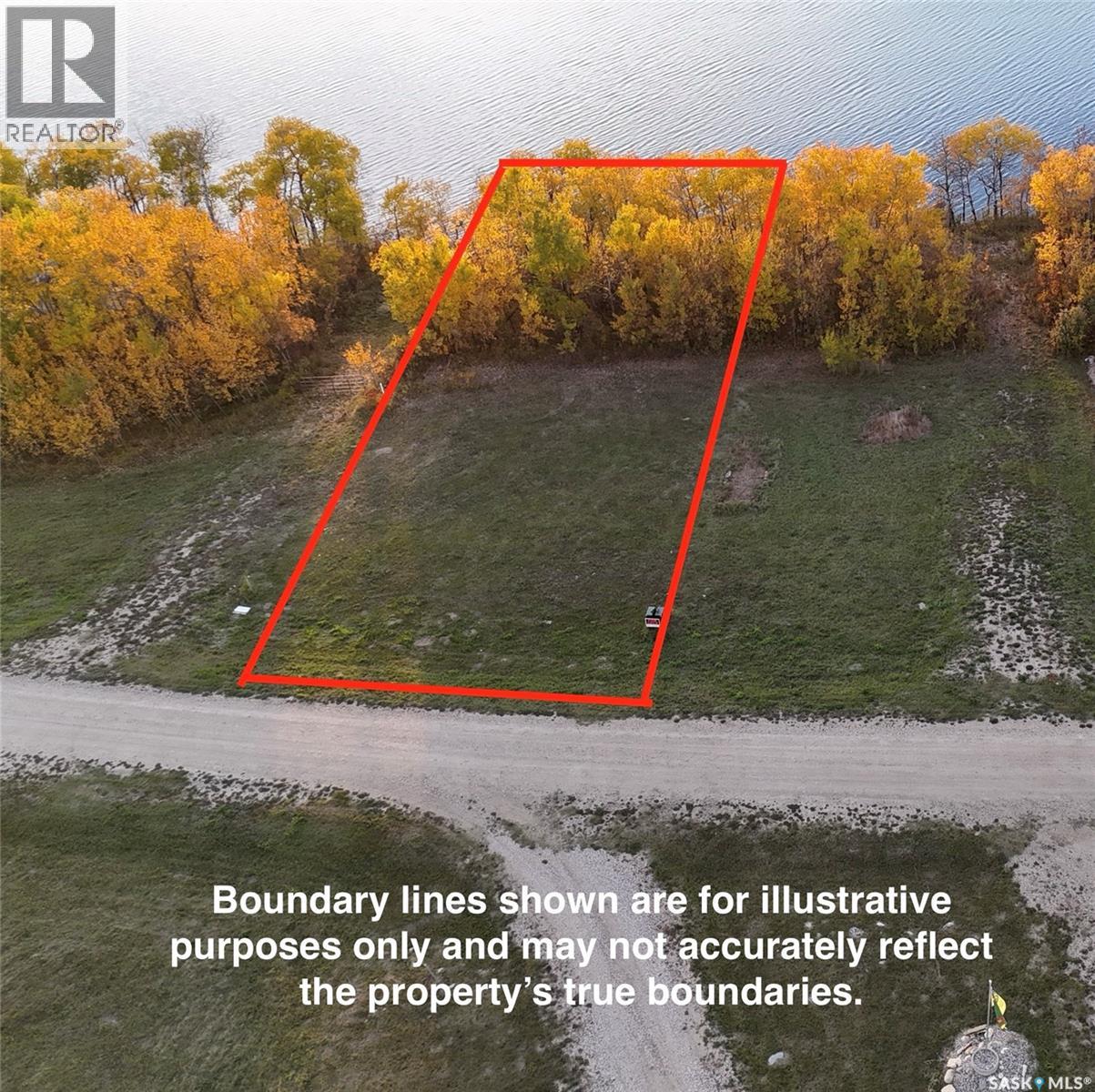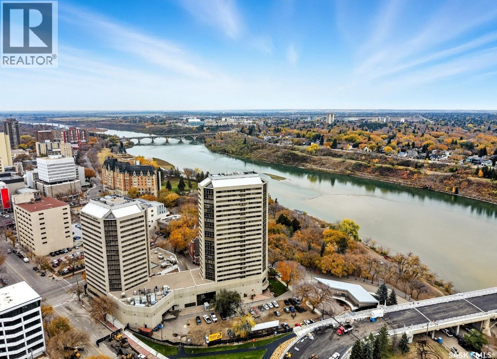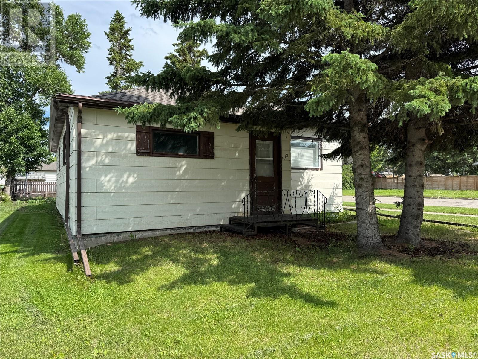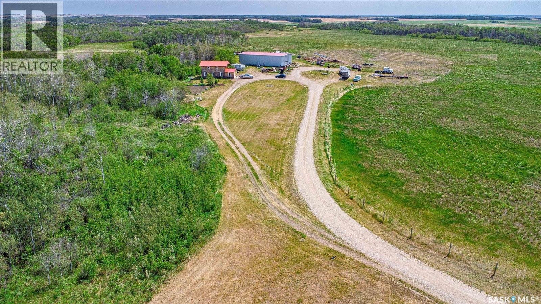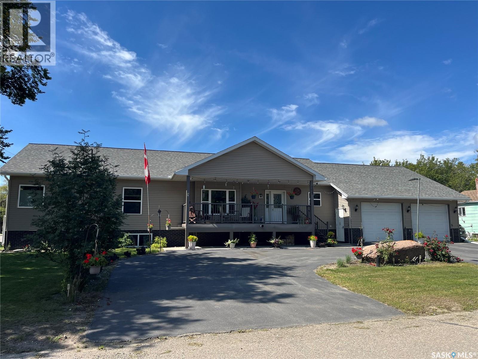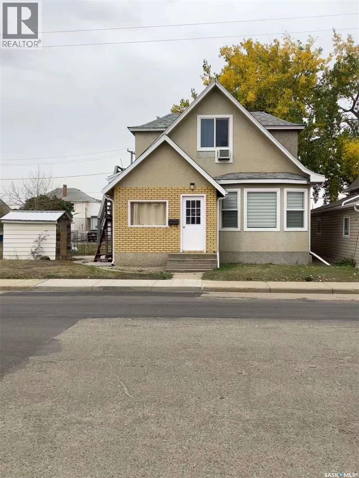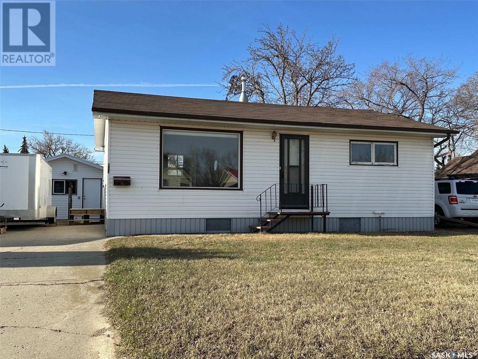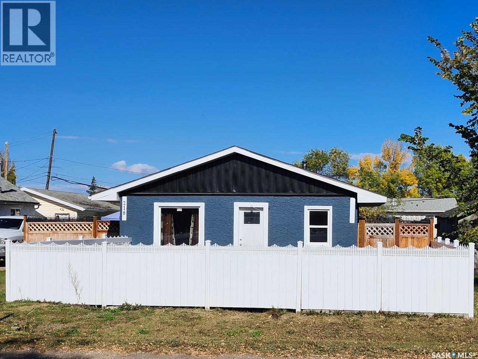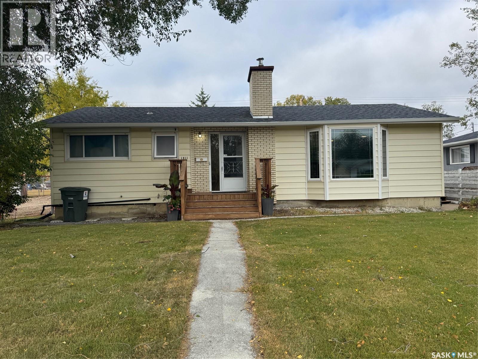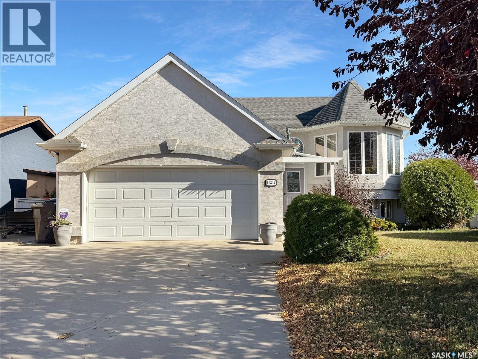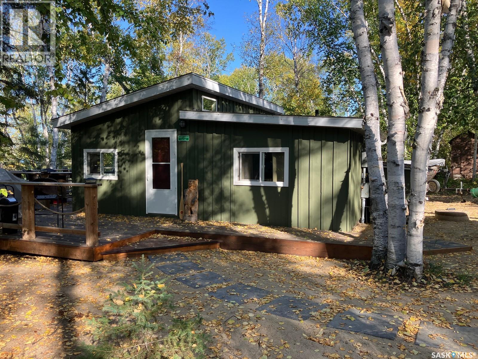Property Type
Lakeridge Estates
Cochin, Saskatchewan
Discover a rare opportunity to own property with breathtaking views overlooking Jackfish Lake! This full parcel purchase offers 15 lots, each serviced with power, gas, and water. Average lot length is 45.684 metres, with building restrictions in place including a 40-foot setback from the rear of the lots. Whether you’re looking to build your everyday home or a summer getaway, this location is ideal. Just a short 20-minute commute to the Battlefords and less than an hour to the ski resort, you can enjoy year-round convenience and recreation. Situated in the Hunts Cove division, residents benefit from access to a secluded beach, while being only minutes from the Cochin's public main beach, tennis courts, playgrounds, ice cream shop, and convenience store/gas station. Individual lots are also available for purchase. Don’t miss this chance to build your dream at the lake—call today for more details! (id:41462)
Dream Realty Sk
8th Street Land
Corman Park Rm No. 344, Saskatchewan
This is very good farm land just 2.5 miles east of SASKATOON right on 8th Street East, which also makes it valuable for future development possibilities. This Land is Soil Class H, Soil Texture is Loam, topography is Nearly Level, stone rating is Slight and Final Overall rating is about 56. This land parcel has a pending subdivision application to the RM to separate the yard with +/-10.0 acres, possession can be given 2 weeks after new titles are raised by ISC. It is currently rented for 2025 and tenant has a ROFR. The listed assessed value and the property tax value are subject to change after the new title is raised for the land only. Currently zoned DAG2. All Red Line borders are approximate. GST is applicable. (id:41462)
Century 21 Fusion
108 Warren Road
Kelliher, Saskatchewan
This charming retreat on the outskirts of Kelliher sits on over 8 acres and offers modern comforts and serene natural beauty. The house has a newer roof, been freshly painted and adorned with new light fixtures, creating an inviting atmosphere filled with warmth and elegance. The home is surrounded by mature trees, including saskatoon bushes and various fruit trees providing privacy while being conveniently connected to town water and sewer. The lush landscape is enhanced with great black soil, ideal for gardening enthusiasts. The updated mudroom leads into the heart of the home, while the galley kitchen features a new Airfyer stove and stainless steel pantries. The spacious living/dining room area invities family gatherings, while the master bedroom offers a private retreat. The property features a newly built front deck, central air, and a concrete basement with two freezers and a fridge/freezer combo. The fenced property has outbuildings, including a workshop with a tin roof and power. There is a single car garage as well and a winterized chicken coop. Kelliher has many amenities including , restaurants, grocery store, a school, parks, golf course and an arena. (id:41462)
2 Bedroom
1 Bathroom
1,000 ft2
Century 21 Able Realty
1234 Victoria Avenue
Regina, Saskatchewan
Double lot can be subdivided to build two single family dwellings, offering excellent value. Welcome to 1234 Victoria Avenue, a charming bungalow ideally located on a corner lot at Victoria Avenue and Toronto Street, directly across from Thomson Community School and Park. This 2-bedroom home, complete with a den and a full 4-piece bathroom, is a great opportunity for first-time buyers. Built in 1923, the home features solid bones and a concrete basement that was re-poured in the 1990s. With its generous lot size and proximity to schools, parks, downtown, and transit, this property is filled with potential for both personal or investment use. (id:41462)
2 Bedroom
1 Bathroom
1,008 ft2
Exp Realty
209 Francis Street
Francis, Saskatchewan
Welcome to Francis, SK. This raised bungalow offers roughly 1,200 sq ft of living space set on a large 12,000 sq ft lot. The main floor features two bedrooms, a full 4-piece bathroom, a spacious kitchen, and a comfortable living room. An addition above the attached single garage sits an additional bedroom and a rec area, giving you extra space to spread out. The basement is partially finished with a rec area, 2-piece bathroom, laundry, and storage. With its oversized lot and small-town charm, this property offers plenty of potential for someone ready to put their own stamp on it. Book your showing with your realtor today! (id:41462)
3 Bedroom
2 Bathroom
1,200 ft2
RE/MAX Crown Real Estate
108 6 Avenue E
Maidstone, Saskatchewan
Welcome to Maidstone, Saskatchewan! Tucked away on a quiet street, you’ll find 108 6 Avenue E — a charming 4-level split featuring 4 bedrooms and 2 bathrooms. As you step inside, you’re welcomed by a warm and inviting living room with a wood-burning fireplace and vaulted ceilings. Upstairs, enjoy an open floor plan that flows seamlessly to the back deck — the perfect spot to unwind with views of a glowing canola field. The third level offers convenient access to the attached garage, laundry area, and an additional bedroom. On the fourth level, you’ll find a cozy family room ideal for movie nights or a kids’ play space. This home is full of potential, offering space, comfort, and a serene setting — all at an affordable price! Book your showing today! (id:41462)
4 Bedroom
2 Bathroom
1,171 ft2
RE/MAX Of Lloydminster
7 2121 Rae Street
Regina, Saskatchewan
This 2-bedroom condo offers character, comfort, and a prime location just steps from shopping, groceries, restaurants, and all the charm the vibrant Cathedral neighbourhood is known for. Inside, you’ll find a bright and open floor plan with large windows that fill the space with natural light. Beautiful hardwood floors run through most of the unit, complemented by ceramic tile in the entry, storage, and bathroom. The kitchen was previously upgraded with modern cabinetry, stainless steel appliances (all included), and a stylish custom mosaic backsplash. The updated bathroom is a standout feature, showcasing a large soaker tub, custom tile shower surround, and a unique mosaic mirror. The in-suite storage room is already outfitted with hookups for a future washer or washer/dryer combo, adding convenience and future flexibility. Condo fees include heat, water, sewer, and building maintenance, making this a low-maintenance lifestyle choice. If you’re looking for a unique condo with thoughtful updates in one of Regina’s most walkable, lively neighbourhoods, this Cathedral gem is a must look. (id:41462)
2 Bedroom
1 Bathroom
799 ft2
RE/MAX Crown Real Estate
822 4th Avenue
Raymore, Saskatchewan
Welcome to this well-maintained and move-in ready home in the town of Raymore, SK. located just over an hour North of Regina. This 950 square foot bungalow is conveniently situated on a large lot directly across from the PreK-12 school. Featuring two bedrooms and a renovated four piece bathroom on the main level, along with two versatile bonus rooms, a spacious rec room, and roughed-in plumbing in the utility area downstairs, this home offers plenty of space and potential to suit your needs. Take advantage of the bright three-season sunroom and the spacious backyard—perfect for relaxing, entertaining, or enjoying the outdoors. Whether you're a first-time home buyer looking for an affordable space to call your own, a family looking for a home close to a school, or an investor seeking a solid property, this may be the one for you. Call today to book your private viewing! (id:41462)
2 Bedroom
1 Bathroom
950 ft2
Realty Executives Diversified Realty
106 Erickson Street
Midale, Saskatchewan
LOCATION! CONDITION! LOCATION! Welcome HOME to this Immaculate 4 Bedroom Condo only steps away from the Public Swimming Pool, Hockey Rink, Curling Rink and the Midale Health Centre. This Country Style Duplex has all the bells and whistles! Large kitchen with bright white cabinetry and good size breakfast bar. Formal dining. Large living room with gas fireplace and garden door to rear deck. Huge Master bedroom with 4 piece ensuite and 9'x6' walk in closet. Good size 2nd bedroom which could be used as a den. Main floor laundry. Finished basement includes an enormous recreation room, 2 large bedrooms, 4 piece bath and large storage room. Heated double attached garage. Central Air. New shingles Sept. 2025. (id:41462)
4 Bedroom
3 Bathroom
1,470 ft2
Royal LePage Dream Realty
1532 100th Street
North Battleford, Saskatchewan
This 3,000 sq. ft. commercial space in North Battleford offers exceptional visibility and versatility—perfect for a variety of business ventures. Formerly operated as a spa and salon, the building is already set up with a welcoming reception area, multiple private offices or treatment rooms, and open work areas that can easily be adapted for your needs. The layout is ideal for personal services, professional offices, medical or wellness clinics, or retail operations looking for a clean and functional space in a busy, accessible location. With strong street exposure, and flexible configuration options, this property is move-in ready or can be customized to suit your vision. Bring your business idea to life in one of North Battleford’s best high-traffic commercial areas! (id:41462)
3,000 ft2
Dream Realty Sk
4102 40 Avenue
Lloydminster, Saskatchewan
Located within Lloydminster city limits just off Hwy 16 East, this 1.97-acre property offers space, flexibility, and strong future potential. The main home spans over 1,900 sq ft and features three bedrooms, a den, a 5-piece ensuite with a walk-in closet, and a bright, spacious kitchen. The basement is open for development with ample storage options. Two shops are included, one approx. 2,300 sq ft and the other 990 sq ft., plus an additional 880 sq ft. secondary home with two bedrooms, kitchen, 3-piece bath, laundry, and a wood-burning stove, ideal for extended family or rental use. Power and gas are already on-site. The property currently operates on a cistern and septic system, with no city services connected (there is a drilled well). Utility lines are nearby, and buyers can apply to the City of Lloydminster to have services brought to the property. Zoned UT (Urban Transition), this property offers incredible potential for investors, tradespeople, or anyone seeking a versatile property within city limits. Everything is sold “AS IS”, and the seller is highly motivated, don’t miss out on this opportunity! (id:41462)
3 Bedroom
2 Bathroom
1,932 ft2
RE/MAX Of Lloydminster
117 Rose Street
Mortlach, Saskatchewan
Are you looking for an updated starter home? This super cute 2 bed and 1 bath boasts just over 700 sq.ft. has just been extensively renovated. Excellent curb appeal as you pull up with one of the cutest decks! Situated on a beautifully treed corner lot! Heading in the back door you are greeted by an open concept living area with a living space to one side and kitchen on the other leaving space for a dining room in the middle. The kitchen boasts 2 tone cabinets, lots of counter space and a stainless steel appliance package. Down the hall we find 2 bedrooms as well as a stunning 4 piece bath and main floor laundry! So much work has just been done to this home - all that is left is too move in and enjoy it! Outside we have a 14'x22' garage complete with a new door and opener. You are sure to love the shade from all of the trees on your back deck or patio! So many updates just done - new appliances, new furnace, hot water tank, new bathroom, new drywall, updated electrical and plumbing, new flooring and paint throughout! If you are looking for easy and affordable living this could be the home for you! Reach out today to book your showing! (id:41462)
2 Bedroom
1 Bathroom
712 ft2
Royal LePage Next Level
Lot 6 Block 6 Rhona Lake
Rhona Lake, Saskatchewan
Discover your slice of lakefront paradise at beautiful Rhona Lake! This ready-to-build lot offers the perfect opportunity to create your dream getaway. With power already to the property, you can start planning your cabin or simply park your trailer and start enjoying lake life right away. Rhona Lake is known for its great fishing, boating, and peaceful surroundings, ideal for anyone looking to relax and unwind. Don’t miss this chance to own a prime piece of Saskatchewan’s recreational landscape and make unforgettable memories at the lake. (id:41462)
Real Broker Sk Ltd.
470 424 Spadina Crescent E
Saskatoon, Saskatchewan
Redone head to toe, gorgeous professional interior renovation! Pristine and modern: fourth floor 1320 square-foot two bedroom two bath unit in the beautiful Renaissance building on Spadina Crescent, situated on the riverbank! Enter and be impressed, this incredibly bright unit is surrounded in windows, featuring newer light oak vinyl plank flooring throughout, smooth ceilings, updated fixtures, lighting, all cabinets, trim and baths. The new dreamy kitchen has white and light oak cabinets, black hardware and faucet, quartz countertops, gleaming stainless appliances and a eating bar peninsula. The kitchen kitchen connects to a dinette area, opening into a sprawling very spacious living room area, and another large dining area. In addition, this this very unique and sprawling floor plan features a den/office area and two large bedrooms, each with their own full bath with tiled tub surrounds. The master suite has a generous walk in closet, as well there is a storage room, insuite laundry and front entry storage. The building is renowned for its amenities including the Delta Hotel’s resort-like indoor pool, recreation area and hot tub, fitness center and an outdoor patio. One underground parking stall P3-332 and storage unit, central air. (id:41462)
2 Bedroom
2 Bathroom
1,320 ft2
Coldwell Banker Signature
218 4th Street E
Wynyard, Saskatchewan
Welcome to 218 4th Street East in Wynyard—a warm and inviting 3-bedroom, 1-bath bungalow nestled in one of the town’s most convenient and family-friendly locations. This charming home sits directly across from the community swimming pool and is just steps from a beautiful park, the elementary school, and downtown amenities. Inside, you’ll find a spacious and sun-filled living room with newer windows and soaring 9-foot ceilings, creating a bright and airy atmosphere. The practical layout includes three bedrooms, one of which features in-room laundry, making everyday living a breeze. A covered patio at the back overlooks a fully fenced yard with a lovely garden space, perfect for relaxing or entertaining. With a partial basement ideal for storage and a setting that blends small-town serenity with unbeatable walkability, this home offers exceptional value and timeless appeal. (id:41462)
3 Bedroom
1 Bathroom
1,236 ft2
Exp Realty
Lajoie Acreage Near Borden
Borden, Saskatchewan
This 1,627 sq. ft. custom-built two-storey home is situated on a beautiful acreage near Borden. Just 5 minutes North off Highway 16, approximately 35 minutes from Saskatoon. The home features heated concrete floors on the main level, with a new propane boiler installed in October 2025, exposed spruce beams, and large windows that flood the space with natural light while offering scenic views of the surrounding landscape. The second level offers a loft-style open space with spruce flooring, currently used as a bedroom but with the potential to add two more bedrooms, an additional living room, bathroom or a home office. The main floor is an open concept, with an eat-in kitchen, living room, and bathroom, along with a spacious front entrance with built-in cabinetry, a laundry area, and a side entrance. The property also includes a 12x16 ft storage shed and a 40x80 ft heated shop with a parts room, loft area, and welding plugs at both ends. The shop features a 16x16 ft overhead door and 18 ft walls, providing ample space for larger equipment. With 146 Acres of land, this property presents an excellent opportunity for those looking for a spacious home, a large shop, and plenty of room to expand or explore. (id:41462)
1 Bedroom
1 Bathroom
1,627 ft2
Century 21 Fusion
105 Jim Headington Way
Wadena, Saskatchewan
This home is a large 1884 square foot bungalow style modular on a fully finished basement. The two car garage is 36' deep with plenty of room for two vehicles plus ATV's etc... The home is a 2013 build with wood style high end finishings, stone fireplace surround, and more. The main floor features an open concept living, dining, kitchen and porch area, office, bedroom, bathroom, laundry/mudroom off garage and primary suite with 4-piece ensuite and walk in closet. The basement is fairly open with a rec area, living room area, and full kitchen. It also has a bathroom/2nd laundry, large utility room with space for storage, and a separate cold room. The home is a double lot on a corner in a prime location close to schools, hospital, pool rec center, and downtown. This is a must see home ready to move into now without the hassle and high costs of a new builds. The highlight of the yard is a covered composite deck in back yard with good privacy and covered deck on front. (id:41462)
3 Bedroom
3 Bathroom
1,884 ft2
RE/MAX Blue Chip Realty
375 Fairford Street W
Moose Jaw, Saskatchewan
High-Yield Investment Property in Prime Moose Jaw Location! Exceptional opportunity to own a fully developed, income-generating property just steps from Moose Jaw’s Main Street and major amenities, including supermarkets, transit, and more. This well-maintained home offers three fully self-contained living spaces: • Main Floor: Features 2 spacious bedrooms, a bright living room, full kitchen, and 4-piece bathroom. • Second Floor: Includes 2 bedrooms, a full kitchen, 4-piece bathroom, and separate electrical meter — ideal for a legal suite setup. • Fully Renovated Basement: Boasts 2 bedrooms (including one with a private 3-piece ensuite), a second 3-piece bathroom, and a full kitchen — perfect for extended family or rental income. Additional highlights include: • Ample on-site parking for 7–8 vehicles in the backyard • Flexible layout ideal for multi-generational living or investment income • Move-in ready with recent updates throughout Whether you’re looking to expand your rental portfolio or live in one unit and rent the others, this versatile property delivers strong cash flow potential in a highly desirable location. (id:41462)
4 Bedroom
4 Bathroom
1,664 ft2
Realty Executives Mj
914 George Street
Estevan, Saskatchewan
This charming 2-bedroom home with a bonus 3rd den/bedroom in the basement offers the perfect balance of space, comfort, and convenience. The main level features two well-sized bedrooms, a bright and welcoming living area, and a functional eat in kitchen, making it an ideal space for everyday living. The finished basement includes a versatile third den/bedroom, perfect for guests, a home office, or a hobby room. The property boasts a large yard, providing plenty of room for outdoor activities, gardening, or simply enjoying the fresh air. A single garage adds extra storage and convenience, ensuring your vehicle is protected from the elements. Located in a family-friendly neighborhood, this home is just a short walk from a nearby playground, making it perfect for families with young children. Additionally, you'll enjoy the convenience of being close to schools and shopping centers, ensuring that everything you need is just a few minutes away. This home combines practicality with a cozy atmosphere, making it an excellent choice for anyone seeking a comfortable and well-located property. (id:41462)
2 Bedroom
2 Bathroom
816 ft2
Century 21 Border Real Estate Service
218 2nd Avenue W
Maidstone, Saskatchewan
Welcome to this delightful and affordable 2-bedroom home in the friendly town of Maidstone, ideally situated just off the Yellowhead Highway — only 57 km east of Lloydminster and 84 km west of North Battleford. This inviting home has seen numerous upgrades over the years, including windows (2010), shingles (2019), and exterior doors. Most recently, the interior and exterior have been freshly painted, giving the home a clean, modern feel. A brand-new fence adds privacy and enhances the outdoor space, perfect for children, pets, or simply relaxing in your own backyard. Inside, you'll find beautiful hardwood floors running through the living room and both bedrooms. The kitchen is a standout with newer cabinetry, a generous island, and a built-in dishwasher — ideal for both everyday living and entertaining. The bathroom has been tastefully renovated with a stylish tub surround, updated vanity, and modern sink. A cozy wood-burning stove adds warmth and charm during the winter months, creating a welcoming space you'll love coming home to. Outside, enjoy a 22' x 22' insulated garage with an automatic door opener and a spacious back deck — perfect for BBQs or soaking up the sun. This well-maintained home with thoughtful updates won’t last long. Contact your agent today to schedule a private showing! (id:41462)
2 Bedroom
1 Bathroom
720 ft2
Century 21 Prairie Elite
1811 91st Street
North Battleford, Saskatchewan
Beautifully Renovated Bungalow Backing Onto Park! Step into this1,050 sq ft bungalow that perfectly blends modern updates with a warm, inviting layout — and best of all, it backs directly onto a park and playground, offering peace, privacy, and green space right outside your door. Completely renovated from top to bottom, this home features a brand-new kitchen with sleek white cabinets, stylish countertops, and a contemporary tile backsplash. The dining area opens through patio doors to a spacious deck, perfect for entertaining or enjoying quiet morning coffee in your private backyard oasis. The sunroom off the primary bedroom provides the ideal spot to relax with backyard access, creating a tranquil retreat within your home. Downstairs, the fully finished basement offers a large family room, an additional bedroom, and a modern 3-piece bathroom featuring a walk-in tiled shower – perfect for guests or extended family. An oversized single detached garage provides ample storage or workshop space, with extra room for parking or hobbies. Located on a quiet street and just steps from green space and playgrounds, this home is perfect for families, downsizers, or anyone seeking comfort and style in a move-in-ready property. Don’t miss this rare opportunity — schedule your showing today! (id:41462)
4 Bedroom
2 Bathroom
1,050 ft2
Century 21 Prairie Elite
10324 Bunce Crescent
North Battleford, Saskatchewan
Welcome to Bunce Crescent, a quiet and family-friendly area in North Battleford where this spacious 5-bedroom, 3-bathroom bi-level home offers comfort, function, and plenty of room to grow. Step inside to a bright, open living space with floor-to-ceiling windows that fill the home with natural light. The large living room features rich hardwood flooring and flows seamlessly into the kitchen and dining area—perfect for everyday living and entertaining. The kitchen is thoughtfully designed with an abundance of cabinetry, counter space, a raised breakfast bar, garburator, and a convenient central vac floor sweep. Patio doors off the dining area lead to the back deck, making BBQ season a breeze. The main floor includes three bedrooms, including a primary suite with its own 3-piece ensuite. Downstairs, the fully developed lower level expands your living space with a cozy family room featuring a natural gas fireplace, a recreation area, two additional bedrooms, a 4-piece bathroom, and a spacious laundry/utility room. This home is loaded with extras—central air, air exchange system, central vac, alarm system, underground sprinklers, natural gas BBQ hookup, and more. The finished double attached garage offers direct entry into the home, while the large driveway provides RV parking. Sitting on an extra-wide corner lot, the backyard offers tons of space for kids, pets, or your favorite outdoor hobbies. Enjoy evenings around the custom firepit patio or relax on the deck overlooking your beautiful yard. This home truly has it all—space, comfort, and location. Don’t miss your chance to make it yours! Call today to book your private showing. (id:41462)
5 Bedroom
3 Bathroom
1,190 ft2
Dream Realty Sk
1 Birch Place
Nipawin Rm No. 487, Saskatchewan
Immerse in serenity at this beautiful lake property at Gingira Subdivision at Tobin Lake. Being the front row cabin it is located on 0.31 acres and offers spectacular views of Tobin Lake from the deck as well as from inside the building. This cabin has been taken down to the studs (with some exclusions) and rebuilt. The cabin features the open concept living/kitchen area with the natural gas stove as the primary source. There are 2 cozy bedrooms with electric heat as a backup and a 3-piece bathroom. Water is hauled to the property and there is an electric water heater; sewer is holding tank. Additionally there is a bunk house with an electric fireplace for your extra guests. Most of furnishings are included in the sale. Tobin lake is known for the world class fishing. Golf course near by. Come and enjoy the tranquility of this peaceful retreat! (id:41462)
2 Bedroom
1 Bathroom
480 ft2
RE/MAX Blue Chip Realty
2152 Rae Street
Regina, Saskatchewan
*** Cathedral 2-Storey Charmer just steps from 13th Avenue’s shops and cafés *** This delightful character home welcomes you with a sunny front porch and showcases timeless features such as graceful archways, an original built-in china cabinet, and stunning diagonal hardwood floors on the main level. The kitchen has been thoughtfully updated with custom cabinetry, quartz countertops, stainless fridge & stove, plus a stainless built-in dishwasher in the functional island. The home is bright & inviting, perfect for everyday living and entertaining. Upstairs, you’ll find four generously sized bedrooms and 4-piece bathroom with a unique art deco vanity. On the lower level you will find a solid brick foundation in very good shape, a Trane high-efficiency furnace, laundry area and plenty of storage. The backyard offers a private deck, green space and parking for up to six vehicles or the opportunity to expand your yard. Enjoy the sought-after Cathedral neighborhood where tree-lined streets and local amenities create a vibrant & walkable lifestyle! (id:41462)
4 Bedroom
1 Bathroom
1,276 ft2
Century 21 Dome Realty Inc.



