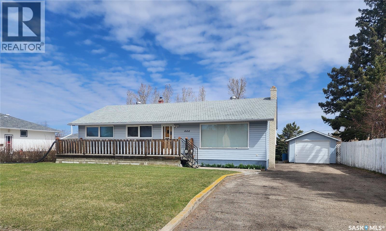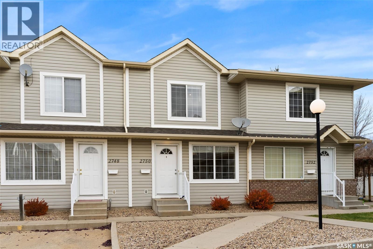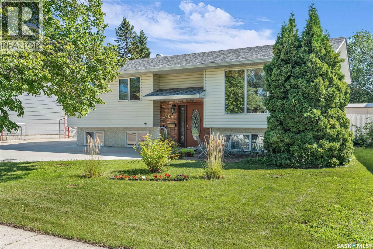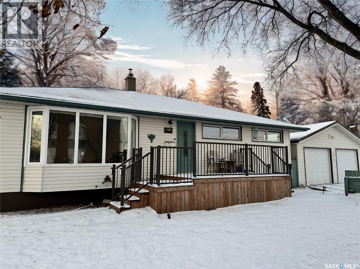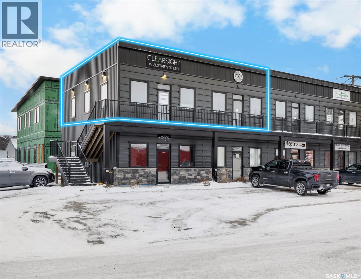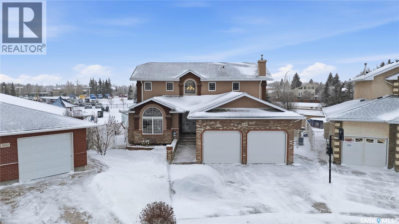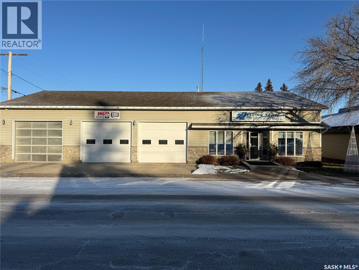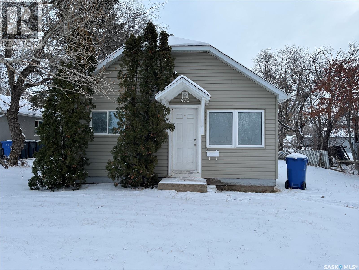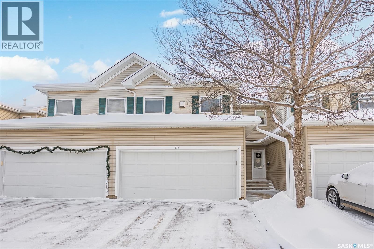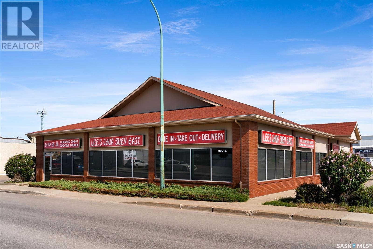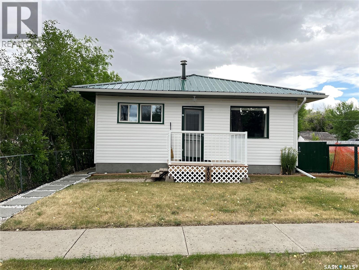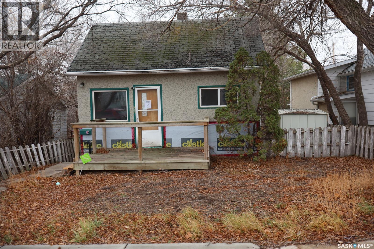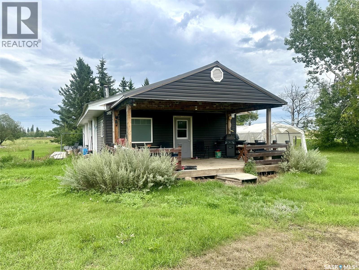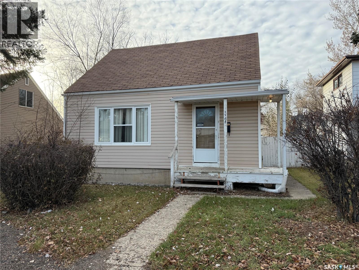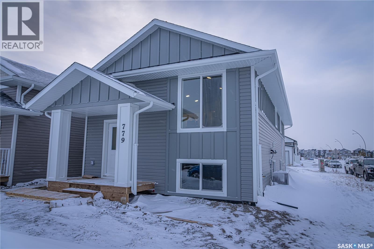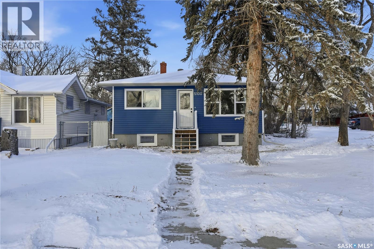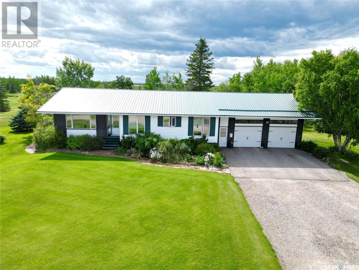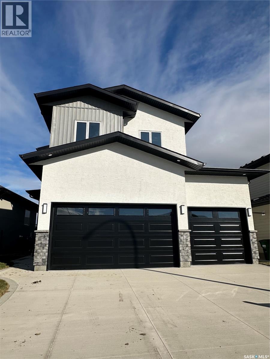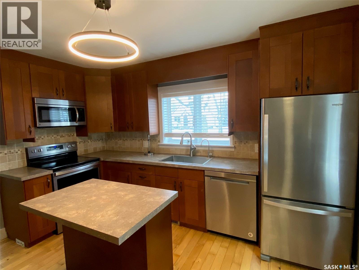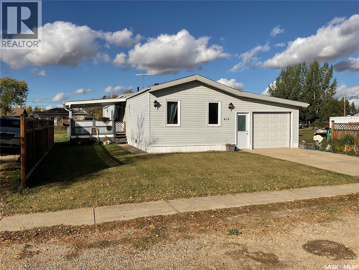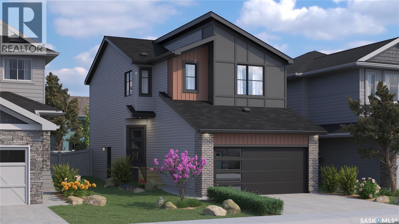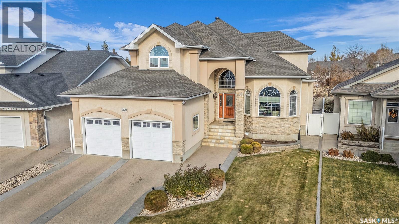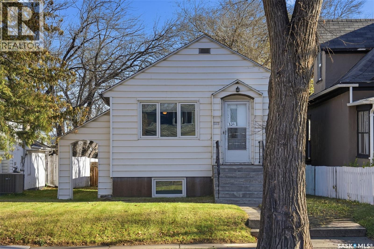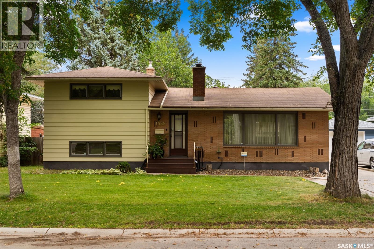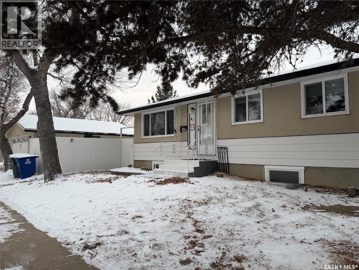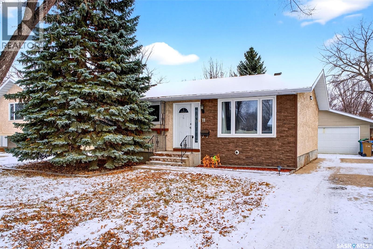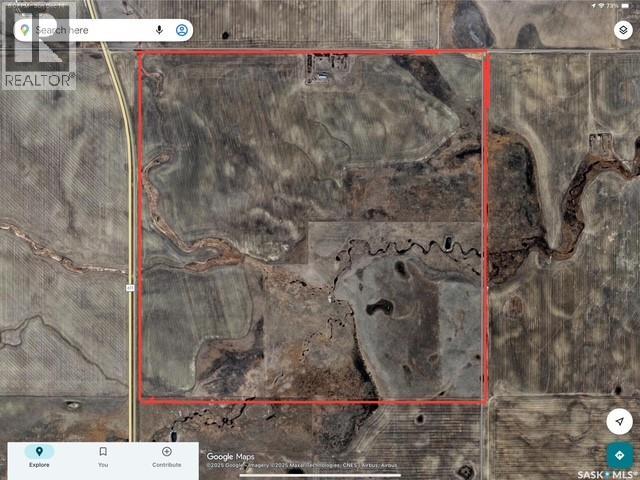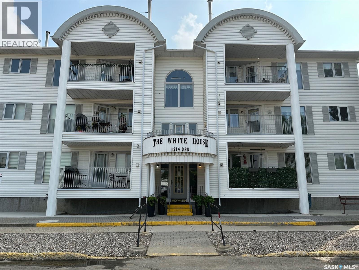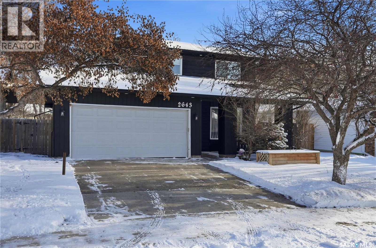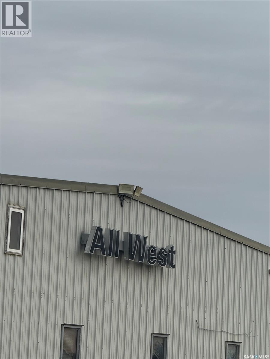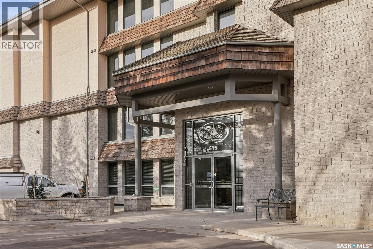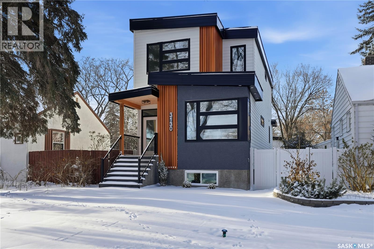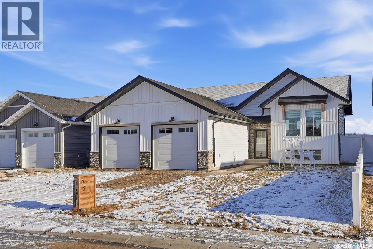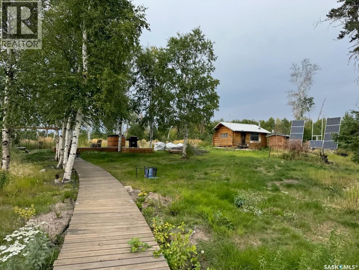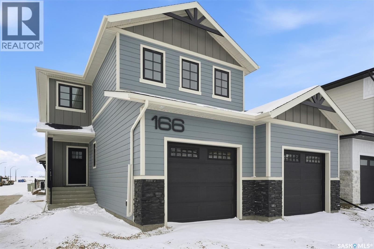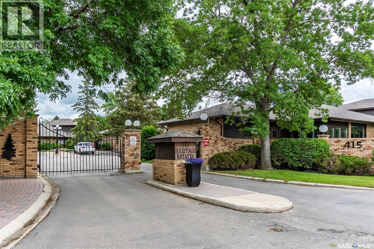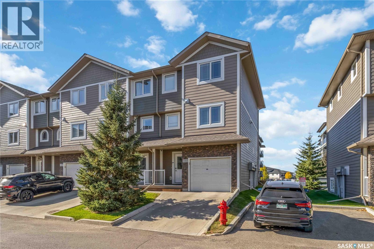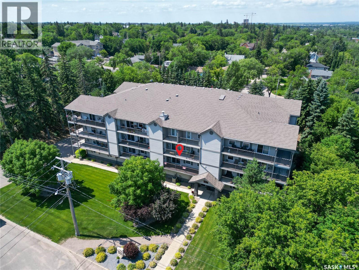Property Type
444 10th Avenue W
Melville, Saskatchewan
Welcome to 444 10th Ave West, Melville. This 4-bedroom, 2-bathroom home offers 1288 sq. ft. of well-designed living space on an oversized lot. Step inside to a bright, inviting main floor with gorgeous hardwood floors and a functional layout ideal for everyday living and entertaining. Enjoy meals in the eat-in kitchen or the separate dining area, complete with a convenient pass-through. The main level also features a spacious living room, three generous bedrooms, and a full 4-piece bathroom. Downstairs, the fully finished basement provides even more space with a large family room, a 4th bedroom, 3-piece bath, laundry room, utility room and plenty of storage. Step out the rear entrance to a nicely landscaped backyard featuring a patio, garden space, and a handy storage shed — perfect for relaxing or hosting gatherings. Additional features include central air and central vacuum. (id:41462)
4 Bedroom
2 Bathroom
1,288 ft2
Royal LePage Next Level
2750 Cranbourn Crescent
Regina, Saskatchewan
Welcome to 2750 Cranbourn Crescent, a well-kept townhouse located in the desirable neighbourhood of Windsor Park. This multi-level condo offers 944 sq. ft. above grade with a functional layout that blends comfort and convenience. The bright main floor features a spacious living room with a large picture window, perfect for natural light and everyday living. The kitchen and dining area provide ample cabinetry, a built-in dishwasher, and space for family meals, with direct access to the back patio for outdoor entertaining and summer barbecues. Upstairs, you’ll find two comfortable bedrooms and a refreshed 4-pc bathroom featuring a new countertop, sink, and lighting. Recent improvements throughout the home include new linoleum flooring and a fresh interior paint, giving the space a clean and modern feel. The basement is unfinished, offering great potential for future development as a rec room, home office, or storage area. Laundry is conveniently located in-unit. This home comes equipped with central air, fridge, stove, washer, dryer, and dishwasher, along with window treatments. Enjoy the benefits of condo living with lawn care, snow removal, common insurance, reserve fund contributions, and exterior building maintenance included in the monthly condo fees. Outside, you’ll find a private patio, partially fenced yard, and two exclusive parking stalls. Located close to parks, schools, paths, shopping, and all east-end amenities, Cranbourn Crescent carries a friendly, family vibe—one of those streets that instantly feels like home. Affordable, well-kept, and tucked into a quiet corner of east Regina, don’t miss your chance to make 2750 Cranbourn Crescent your own! (id:41462)
2 Bedroom
1 Bathroom
944 ft2
Exp Realty
1007 Woodman Crescent
Prince Albert, Saskatchewan
Opportunity in the growing senior living sector. Seniors Personal Care Home for sale. This spacious, well run care home is located in a quiet residential neighborhood and is an excellent business opportunity with a proven track record. There are 10 Bedrooms, 10 Bathrooms. 9 resident/tenant bedrooms, 2 are a shareable size, most with 2 pc washrooms and presently the lower level is being used for live in personal care staff with one large bedroom, living area and washroom. Pleasant community dining area and living room for residents to enjoy. The home has an abundance of natural light and could house up to 10 tenants (13 if used for another purpose,care home licensed for 10). All appliances, 2 sets of laundry, extra freezer, fridge, all furniture and supplies are included. Owner has worked at the home for decades and is retiring. (id:41462)
2,450 ft2
Boyes Group Realty Inc.
901 17th Avenue E
Regina, Saskatchewan
This home is located in Regina’s quiet East End neighborhood of Dominion Heights — a well-established area with nearby parks, schools, amenities, and quick access to the ring road. The main floor offers a bright L-shaped living and dining room with sliding doors to the deck, plus a functional kitchen with ample storage and all appliances included. Three good-sized bedrooms (primary with windows on two sides) and a 4-piece bath complete the upstairs. The fully finished basement includes a spacious rec room with electric fireplace (projector and screen negotiable), a large 4th bedroom, den, and a 4-piece bath with corner jacuzzi tub. A separate storage room and laundry/utility room (upright freezer included) add convenience. Outside features a large fully fenced corner lot with numerous fruit trees, large garden area, two sheds, RV parking, and a 24x24 insulated and heated garage. Additional features: Radon mitigation system - a proactive upgrade for health and safety! High-efficiency furnace, central air, owned water heater (new October 2025) & water softener, central vacuum. NOTE: Living room TV and TV unit included and will stay in the home unless buyer requests it to be moved. (id:41462)
4 Bedroom
2 Bathroom
1,092 ft2
Exp Realty
5/6 150 River Street
Lumsden, Saskatchewan
Located in the beautiful town of Lumsden. 1,560 sqft office space on 2nd floor. Ideal for multitude of office or small retail use. This office space features a generous boardroom and reception. Flexible lease term. Perfect versatile space for entry or mid size business. (id:41462)
1,560 ft2
RE/MAX Crown Real Estate
3148 Wimbledon Bay
Regina, Saskatchewan
Large 2 story walkout located in desirable Windsor Park Neighbourhood. This corner lot is perfectly situated backing onto green space and The Sandra Schmirler Leisure Centre. Original owners, beautifully maintained family home that offers 2700 sq. ft. of living space. As you enter you will be greeted by the spacious foyer and open oak staircase. A warm and inviting front living room and formal dining room with an abundance of natural light, complete with hardwood flooring. The kitchen has been thoughtfully planned out with custom oak cabinets offering plenty of storage and counter space, ceramic tile flooring, a centre island, tile backsplash, walk in pantry and newer stainless steel appliances which are included. Off the kitchen is direct access to a 4 season sun room perfect for your morning coffee. An adjoining family room offers a gas fireplace with custom built in shelving on either side. Completing the main floor is an office with a built in desk that could double as an additional bedroom, a 3 piece bathroom and laundry room with washer and dryer included. Direct access to the 2 car insulated garage with roughed in radiant heating in the floor. Upstairs you will find 4 spacious bedrooms including a primary suite with a bay window and bench overlooking the park, large walk in closet and luxurious ensuite featuring a jet tub. Completing the upstairs is a 4 piece bathroom. The fully finished basement offers in floor heat and provides a recreation room and bar with ample space for entertaining and direct access to another 4 season sun room with a hot tub that is included. Another large bedroom perfect for guests, 3 piece bathroom, multiple storage rooms and utility room. The backyard is the perfect oasis with plenty of green space, raised garden beds, patio and fire pit, a large deck offering beautiful views of the park and pond with storage below. Conveniently located close to schools, library, walking paths, coffee shops and all other east end amenities. (id:41462)
5 Bedroom
4 Bathroom
2,700 ft2
Realty Executives Diversified Realty
1266 Maybery Crescent
Moose Jaw, Saskatchewan
This beautiful 4-level split has been lovingly cared for by only its second owners and offers the perfect blend of space, comfort, and function. Featuring 3 bedrooms plus a den and 2 bathrooms, the home showcases a newly renovated kitchen with a large centre island, granite countertops, a striking hood fan above the island, and plenty of cabinet space ideal for gathering, cooking, and everyday living. Step outside to a generous backyard designed for making memories, complete with a spacious deck, patio, and even room for a pool. Tucked away on a quiet crescent in the sought-after Palliser Heights neighbourhood, this home is within walking distance to Palliser Heights Elementary School and a nearby park offering a baseball diamond, outdoor hockey rink, playground, and soccer field. Don’t wait, book your private viewing today! (id:41462)
3 Bedroom
2 Bathroom
1,010 ft2
Global Direct Realty Inc.
205 1st Avenue W
St. Walburg, Saskatchewan
Prime commercial exposure - with approx. 3,500 sq ft, this building was built in 2007 and features a bright reception area, 2 private office areas, file storage room, 2 bathrooms, kitchen area, a conference room and a storage room. 3 garage bays are complete with drains and pit, in floor heat, bathroom with single shower stall, 2 storage rooms, a wash area and has plenty of space for vehicles and tools. Attached to the building is a residence that was built in approx 1939 with 4 bedrooms, 2 bathrooms that could be a great space for staff or owner living quarters. This property offers plenty of off street parking and an additional 30x34 shop with a mezzanine, power and heat. This property is located in St. Walburg, Sk, approx 122km from North Battleford and 89km to Lloydminster. (id:41462)
3,503 ft2
Dream Realty Sk
812 99th Street
North Battleford, Saskatchewan
Take a look at this affordable 740ft² bungalow located in the Riverview area of North Battleford! Sold as is, this home is a great option for buyers looking for an affordable entry into the market or a rental property. The exterior has been recently updated with vinyl siding, asphalt shingles, and newer windows. Situated on a 6,000ft² partially fenced lot directly across from Don Ross Community Centre, this property has ample front and back yard space, and includes a one-car gravel driveway. Don't miss this chance, call or text today to book a showing! (id:41462)
2 Bedroom
1 Bathroom
740 ft2
Century 21 Prairie Elite
113 825 Heritage Green
Saskatoon, Saskatchewan
Welcome to Laurel Wood condos, unit located in sought after townhouse community located in Wildwood. This 3 bedroom 2-storey townhouse (1365 sq ft over 2 levels) is a great opportunity to make your own in the heart of the Heritage area, great location off of Heritage Green. As you enter through the front entrance you come to open concept Livingroom, Dining, Kitchen area, very bright and inviting. Kitchen has movable island to place as you see fit. The patio doors lead to 12' x 10' deck with maintenance free decking and hand rail. You also have 2-pice bathroom on main floor with inside access to double garage. 2nd floor features an awesome family room with gas fireplace, 3 bedrooms and 4-piece bath, great for relaxing reading a book or whatever your hobbies may be. Basement is fully developed with large rec room with beautiful laminate flooring, 3-piece bathroom, good size laundry room and extra storage area. Other features include all appliances, double attached garage, central air, central vacuum. Well kept community close to parks, lots of walking paths, Lakewood Civic Centre with pool, library, covered dome for year round tennis or pickleball, and Wildwood Golf Course. Don't miss out on this opportunity to make this property home. (id:41462)
3 Bedroom
3 Bathroom
1,365 ft2
Royal LePage Saskatoon Real Estate
200 Victoria Avenue E
Regina, Saskatchewan
Exceptional opportunity to acquire a well-established restaurant property along with business assets in a high-traffic location on Victoria Ave. This solid, custom-built 4,838 sq. ft. building (constructed in 2004) is offered for sale, including restaurant equipment and a collection of newer, high-quality kitchen appliances. The property was specifically designed for a high-volume restaurant operation and features a spacious open-concept dining area, private rooms ideal for banquets and events, and a buffet section for added versatility. The well-maintained kitchen is equipped with 5 woks, 2 deep fryers, a 4-burner stove, BBQ oven, prep tables, and ample refrigeration with an 8x10 walk-in cooler and a 4x6 walk-in freezer. The basement provides significant additional storage space, including a large, spacious area and a 12x8 freezer. The building rests on a sturdy concrete pad structure, ensuring long-term durability. The property offers 31 on-site parking spaces and is fully wheelchair accessible. Located on Victoria Ave, a high-traffic corridor, it provides excellent visibility and accessibility, with abundant parking options that are rare to see on the high traffic Victoria Ave in Regina. The current business name is also included for sale, but the buyer has the flexibility to operate under their own restaurant brand or transform the space into any other type of restaurant concept. There is significant redevelopment potential, including the possibility to reconfigure the front of the building which face Victrola Ave, creating multiple retail spaces while maintaining a smaller restaurant footprint. This property offers excellent real estate value combined with a turnkey restaurant setup—ideal for investors or operators looking to capitalize on a prime location with redevelopment options. Don’t miss this unique opportunity! (id:41462)
4,838 ft2
RE/MAX Crown Real Estate
408 Maple Street
Maple Creek, Saskatchewan
Low maintenance living with outdoor appeal. Welcome to this inviting 2-bedroom home nestled in the heart of Maple Creek, offering comfort, convenience in an easy-to-manage package. With approximately 780 square feet of living space, this property is ideal for first-time buyers, retirees or downsizers. This could even be an investment property; it’s a great size for an Airbnb. The bathroom has been thoughtfully updated and now boasts a stacking washer and dryer, making laundry day a breeze. Recent upgrades include new vinyl siding and a durable metal roof, both installed within the past five years for enhanced curb appeal and peace of mind. The seller states that the hot water tank was replaced in 2023, and the furnace has had regular maintenance checks; seller claims it works well. adding further value and efficiency to the home. Situated on a smaller lot, the outdoor space is perfectly designed for low-maintenance enjoyment. Relax or entertain on the lovely patio, and indulge your green thumb with the raised garden beds. An added bonus is the versatile outbuilding—perfect for motorcycle parking, tool storage, or extra space for your hobbies. Don’t miss the opportunity to make this well-cared-for property your new home! (id:41462)
2 Bedroom
1 Bathroom
1 ft2
Blythman Agencies Ltd.
955 Athabasca Street W
Moose Jaw, Saskatchewan
2-bedroom bungalow in a great location, close to schools that could be suitable as a starter home or revenue property. The bathroom is in basement. Updated furnace and rented water heater. Appliances may stay with no warranty or guarantee; the stove is gas. The Kitchen has oak cabinets, and some windows in the home have been upgraded. You will enjoy the spacious back entry. There is large yard with plenty or room to add a garage. Come have a look! (id:41462)
2 Bedroom
1 Bathroom
748 ft2
Century 21 Insight Realty Ltd.
3 Poplar Street
Ruddell, Saskatchewan
Small town, country living on 2.2 acres!! Welcome to 3 Poplar St in Ruddell, SK. This 1,300 sqft bungalow offers 3 bedrooms, 1 bathroom, wide open concept living room to kitchen to dining room, and a stand alone wood burning fireplace. The huge lot boasts loads of mature trees, 2 access roads into property, double garage, shed, and a septic mound system. This home also has 2 decks to enjoy, one covered out front and one off the living room. Ruddell is a short commute to North Battleford or approximately a 45 minute drive to Saskatoon, all on a double lane highway. Endless possibilities for this home and yard to make it your own!! (id:41462)
3 Bedroom
1 Bathroom
1,300 ft2
Coldwell Banker Signature
1178 Chestnut Avenue
Moose Jaw, Saskatchewan
Affordable 1.5 Storey Home with Great Potential - This 1.5 storey home offers a practical layout, featuring original hardwood flooring in the living room and in the main-floor bedroom. The main level includes one bedroom, a comfortable living room, a 4-piece bathroom, an eating area and a kitchen with fridge and stove included (as is). Upstairs, you’ll find two additional bedrooms, perfect for family, guests, or extra workspace. The basement has a family room, a den/office and the laundry area is in the utility room. The exterior of the home has vinyl siding, a fully fenced yard, and a detached 2-car garage with alley access. Additional off-street parking provides extra convenience. Situated within walking to restaurants, shopping, and a high school. The home does require an electrical service upgrade. Ideal property for investors. (id:41462)
3 Bedroom
1 Bathroom
600 ft2
Royal LePage® Landmart
2268 Broder Street
Regina, Saskatchewan
This gorgeous home is renovated top to bottom, with interesting design upgrades, and features a non-regulation suite! The home showcases an abundance of windows, that bring in lots of natural light and create bright, welcoming living spaces. Interior highlights include tongue and groove ceilings throughout most of the main floor, a fresh coat of paint updated flooring throughout much of the home with hardwood in the remaining areas. All-new windows upstairs were installed in 2025, basement windows have all been upgraded as well, the main floor bathroom has been fully updated, shingles replaced in 2024, some updated plumbing, many new light fixtures, topped-up attic insulation with added ventilation, and an updated electrical panel. The whole yard is very low maintenance! The back yard is the perfect chill-zone with artificial turf and a large deck perfect for outdoor entertaining and relaxation. The suite offers is spacious and bright, with enough space for comfortable living. This home combines move-in readiness with practical upgrades designed for comfort and efficiency. Located in the Broder Annex, this property is just one block from College Ave and is conveniently close to Independent Grocery, College Avenue Drugstore and a variety of shopping and amenities, making daily errands a breeze. (id:41462)
2 Bedroom
2 Bathroom
820 ft2
Flatlands Real Estate Team
103 Taskamanwa Street
Saskatoon, Saskatchewan
Extremely well appointed bi-level with legal two-bedroom suite!! Designed and priced exclusively for savvy investors, first-time home buyers or those looking to downsize. For only $515,900.00 you get a beautifully built bilevel with the following included: Finished legal suite with natural gas fire place in suite. Separate gas and electrical meters. Finished front landscaping with concrete walkways to main door and suite door. Vaulted ceilings throughout main living area, dining room and kitchen. Luxury vinyl plank flooring throughout for great durability and aesthetic appeal (No Carpet!). Upgraded Hardie Board exterior accents. There is an optional 4th bonus room with half bath for extra rental income in the basement (separate from legal suite). This is a pre-sale opportunity. GST & PST are included in the purchase price with any applicable rebate to builder. If purchaser(s) do not qualify for the rebates additional fees apply. Renderings were completed to be as close to the finishing as possible but should be regarded as artistic in nature. Images are of a recently built Erikson model - Fit & finish are very close, but some changes do apply. Appliances not included. Limited inventory is available. Contact your agent for further details! (id:41462)
5 Bedroom
3 Bathroom
1,091 ft2
Exp Realty
107 7th Street
Rosemount Rm No. 378, Saskatchewan
Located on the quiet outskirts of Cando, just 35 minutes from North Battleford, this versatile bungalow offers a rare opportunity to own a property with both residential and business appeal. Previously converted and operated as a daycare, the home is fully equipped to continue as a business or be easily transformed back into a private residence. Set on a fully fenced, mature lot with tasteful landscaping and established trees, the property enjoys exceptional privacy with no neighboring homes and open field views on one side. Conveniently situated kitty-corner to the local school, the location is ideal for families or childcare operations. The main floor features PVC windows throughout, a double driveway, one bedroom, and two spacious living rooms—one of which could be converted back into additional bedrooms. A fire suppression system is already in place, meeting daycare operational requirements. The partially developed basement provides ample storage space and added flexibility. Whether you’re looking for a turn-key opportunity or a home with room to customize, this property offers outstanding potential in a peaceful small-town setting. Call today to schedule your private tour. (id:41462)
1 Bedroom
1 Bathroom
1,040 ft2
Dream Realty Sk
3070 Lakeview Drive
Prince Albert, Saskatchewan
This beautiful 1,684 sq modified bi level home is everything you were hoping Santa would bring to market! Featuring 5 bedrooms, 3 bathrooms, a large 3 car attached garage, beautiful high end finishes, and located in a great neighborhood this home has everything you are wanting. Located in the prestigious Lake Estates community, this home is in close proximity to the Victoria hospital and great schools. The main level features a spacious open concept layout with vaulted ceilings, bright LED potlights and a cozy living room area with luxurious electric fireplace. The kitchen is drop dead gorgeous featuring custom white cabinetry, luxurious black & white granite countertops, stainless steel appliances with gas range, and a massive center feature island with breakfast bar seating. The main level also features 2 large bedrooms, a beautiful 4 pc bathroom with beautiful vanity, more granite countertops and tiled bathtub area. A laundry room is also located on the main level for maximum convenience. Moving to the upper level you will find a large master bedroom that includes a grand 5 pc en-suite featuring dual vanities with custom cabinetry work and a large walk in closet Stepping down into the basement you will enter the large, bright family room area that includes a fully equipped wet bar with full size fridge and more custom cabinetry work. A large 5 pc bathroom with both tub and walk in shower, 2 large bedrooms, 2 storage areas and the mechanical room complete the lower level. Outside, the covered 2 tier deck area is located just off the kitchen for outdoor cooking or stepping down for a private setting at ground level. The deck also featuring a cold storage area at ground level for all the tools and toys. The large, pie shaped yard is spacious and features plenty of seclusion with privacy blinds and a pleasing amount of space for all of your outdoor activities along with a large storage shed. Call your favorite Realtor and make this a Christmas to remember! (id:41462)
5 Bedroom
3 Bathroom
1,684 ft2
RE/MAX P.a. Realty
239 960 Assiniboine Avenue E
Regina, Saskatchewan
Welcome to this wonderful upgraded 2 bath condo in University Park. This one bedroom + den is sure to please with its many recent modern upgraders of maple cabinets & newer flooring throughout. Open floor plan, island style kitchen with dinette & living room with sliding doors to balcony & outdoor storage. There is a good sized bedroom with a 6'10" x 5'6" walk-in closet & 2 pce ensuite. There is also a den/office/guest room with French doors to main area, storage galore with good sized laundry/utility room & yet another storage room off the main hallway Oh, did I mention a keyed storage locker on this floor too? Feature morning twilight filtering through the main bedroom & living areas & you living your best life in the spring & summer with your morning coffee & newspaper on your balcony while birds chirp & twitter happily in the trees well away from the traffic, noise & dust. There is an amenities room for social gatherings & Happy hour, parking stall very close to the NW building entrance as well as 16 visitor spaces. Call your agent to view this great property - it will not disappoint. (id:41462)
1 Bedroom
2 Bathroom
1,098 ft2
RE/MAX Crown Real Estate
5100 Dewdney Avenue
Regina, Saskatchewan
Welcome to this professionally remodeled 3-bedroom plus den, 2-bathroom home, completed with city permits—truly move-in ready with nothing left to do but unpack. Ideally located on Dewdney Avenue, directly across from Luther College and within close proximity to parks, schools, and amenities, this home offers outstanding convenience and lifestyle appeal. The open-concept main floor showcases neutral, modern paint tones and durable vinyl plank flooring throughout. The bright kitchen features ample cabinetry, an eat-up island, and a brand-new stainless steel appliance package, making it perfect for both everyday living and entertaining. The main floor also offers spacious bedrooms and a fully renovated 4-piece bathroom, professionally redone right back to the studs. The fully developed basement is bright and inviting, featuring a large family room, 3-piece bathroom with a glass shower, a good-sized bedroom, and a den ideal for a home office or additional bedroom. A large utility room provides laundry facilities and plenty of storage space. Major upgrades and improvements include: New tiple pane PVC windows, exterior doors, and siding with added insulation, front steps with railing. Sewer line replaced with backflow valve, Egress-sized basement bedroom windows. New high-efficiency furnace, washer & dryer. Complete main-floor renovation including doors, trim, lighting, Decora switches, flooring, paint, appliances, and fixtures. Situated on a large lot with alley access, the property offers ample space for a future garage. The fully fenced yard is perfect for children and pets. Centrally located with easy access to downtown, this home is an excellent opportunity for buyers seeking a turnkey property in a desirable area. Don’t miss out on this one, contact your agent today to book a showing! As per the Seller’s direction, all offers will be presented on 12/18/2025 3:00PM. (id:41462)
3 Bedroom
2 Bathroom
844 ft2
Realty Hub Brokerage
41.3 Acre Acreage Within Town Of Spiritwood Limits
Spiritwood, Saskatchewan
RARE FIND!!!! This 41.3-acre acreage within the Town of Spiritwood limits gives you everything you are wanting, close proximity to town, privacy of an acreage, space for your family, business opportunity, a well-maintained home, and a mature and manicured yard….what more could you ask for? The pride of ownership is evident from the moment you turn onto the driveway with its well manicured, mature yard making it seem like you are entering into a park. The large family home features a very favorable floor plan making it perfect for your family, entertaining, and enjoying all the space it provides. The main floor has hardwood throughout with 3BD, with the third bedroom being used as a sewing room, 1.5 BA, east facing windows in the kitchen/dining/and living room provide ample natural light. A large laundry mud room leading you to the west facing deck allowing you to enjoy the landscape that surrounds you. The basement features 2 large BD, 1 full Bathroom, sewing/craft area, as well as an office and a den/storage room. Home is heated with a boiler (replaced in 2014)/baseboard heat giving you a very consistent heat throughout the home. There is no shortage of water with a 219’ artesian well giving you peace of mind providing you tons of water for the yard and house. The attached heated garage provides you with not only a place to park your vehicles, but a space for entertaining when you don’t want to host in the house. The 32X50 heated Quonset was home to “Roy’s Fixit” for years providing a service to the community, this is an opportunity to open your own business if you choose, or use it for your personal needs if that is what you prefer. There were previously cattle/horses on the property and the waterline for the watering bowl is there ready to be connected. Zoned agriculture which makes this a perfect opportunity to have a hobby farm. This property is a must see to appreciate all it has to offer. Call for more information. Sellers are open to all reasonable offers. (id:41462)
4 Bedroom
3 Bathroom
1,650 ft2
RE/MAX North Country
147 Woolf Bend
Saskatoon, Saskatchewan
Welcome to this gorgeous 2 story home in Aspen Ridge, boasting 2136 SQFT of well lit space. The exterior modern design features Hardie board, stucco & stone, giving this home an elegant & distinct look. As you are welcomed into the foyer you will be impressed with the calacatta ceramic tiles & the huge space. There is a cozy bedroom adjacent to a 4 piece bathroom. The main floor also features an open concept living/kitchen/ & huge dinning space. This upscale kitchen boasts soft close, high gloss, infinity cabinets which are contrasted with the back-splash & the slick black pendant lights above the island. For those who like to cook, the pro-grade stainless steel range-top canopy is vented outside & adds to the beauty of this kitchen. 2 sets of stainless steel appliances are included but the main suite refrigerator features French doors with ice & water dispenser. Second floor will amaze you with 4 bedrooms plus a large bonus room, & an extra large laundry for additional storage. The HUGE master bedroom features a large walk-in closet & a 5 piece en-suite with his & hers vanity sink. In addition there is a spacious 4 piece bathroom. Quartz countertop can be seen throughout the owner suite along with calacatta ceramic tiles in all the bathrooms. The basement features a 2 bedrooms legal suite which will earn a monthly rent in addition to the buyer of this home receiving the Secondary Suite Incentive(SSI) up to 35% of the construction cost of the suite. See the 3D virtual tour and book a viewing today. (id:41462)
7 Bedroom
4 Bathroom
2,136 ft2
RE/MAX Saskatoon
211 2nd Street E
Lafleche, Saskatchewan
Bungalow in Lafleche. The Seller is in the process of renovating the bathroom and basement. For an investor this property had a good return when there was a renter. This bungalow has two bedrooms on the main level and a two car heated garage. Lafleche has lots to offer with Health Centre, Pharmacy, three churches, skating rink, curling rink, motel, mini mall with places to lease, restaurants, bar, shoe repair shop, Credit Union, Co-op grocery store, service stations, repair shops, body shop and much more (id:41462)
2 Bedroom
1 Bathroom
768 ft2
Royal LePage Next Level
120 303 Slimmon Place
Saskatoon, Saskatchewan
Welcome to Suite 120 in Saskatoon’s Pine Creek townhomes! This updated 3bed/2bath home is beautifully positioned in one of the Lakewood’s most admired collection of townhomes. A premium location known for its access to the incredible array of parks that surround it, rich naturalized areas, and one of the longest networks of continuous walking paths in the city - it is an incredible setting for those that love the outdoors! Pine Creek townhomes are also conveniently situated within a 5min walk of Lakewood’s excellent cafés, shops, restaurants, grocery stores, and gyms, offing the best in daily conveniences and active city life. Inside, the home interior offers a great, easy-flowing and time-tested floor plan, including a formal entry, a spacious living area that is wonderful for hosting, bright kitchen & formal dining spaces with sliding door access to the home’s private rear patio, a main floor powder room, and 3 generous bedrooms. In the lower level, one will discover a bright and professionally finished family room with modern pot lighting and upgraded flooring, office nook, laundry area, and ample storage. The home has also seen a variety of modern touches and stylings, including newer flooring on the main level, paint, window coverings, Bosch dishwasher, and newer pendant and vanity lighting selections. This unit enjoys a prime location within the townhome collective, with views of the green space from the rear of the home and outdoor entertaining area. The home comes complete with window coverings, central air conditioning, updated hot water heater, newer washer & dryer duo, a full appliance package, and electrified parking amenities outside one’s door (with visitor parking conveniently situated around the corner from the suite). The Pine Creek condominiums are located just a short bike or drive from the Lakewood Civic Centre, Cliff Wright Library, Briarwood, Wildwood and Lakewood parks and paths, soccer fields & tennis courts, and neighbourhood schools. (id:41462)
3 Bedroom
2 Bathroom
1,147 ft2
Derrick Stretch Realty Inc.
100 Third Avenue N
Yorkton, Saskatchewan
Ohhhhh so cozy!!!! Step inside this ready move in home that has been renovated from top to bottom!!! Enjoy over 1800 sq feet of living space! 2 full bathrooms! 3 generous sized bedrooms, 1 den or office, and 2 living rooms. Delight in the newly designed kitchen that hosts newer cabinets with roll out drawers, Island for food prep, new stainless steel sink and appliances , counter tops, and lighting . Hardwood floors adorn the kitchen, dining and main floor living room, and bedrooms. Master suite hosts space in the room for a nursery or sitting room . The basement hosts another large bedroom, full bathroom, family room with an electric fireplace, den/office, laundry room . Electrical and plumbing has been upgraded, new R/O system, newer front and storm doors, new eves, furnace new in 2017, newer flooring in basement . So much room for your growing family. Outside you will find a detached single garage, large backyard for the children to play in and room for your pets. Dont miss out on this gem! Book yor own tour today (id:41462)
3 Bedroom
2 Bathroom
966 ft2
Century 21 Able Realty
11 Watts Bay
Regina, Saskatchewan
Owned by the same family for over 40 years, home is located on a desirable bay close to schools and parks. Features include a double attached garage with direct entry, bright front-facing living room, spacious kitchen with ample cabinetry and patio doors to a covered deck, updated main floor bathroom, and a 2-piece ensuite off the primary bedroom. The fully developed basement offers a deluxe bathroom, large recreation room, den, and abundant storage. (id:41462)
3 Bedroom
2 Bathroom
1,091 ft2
Century 21 Dome Realty Inc.
412 Main Street
Wakaw, Saskatchewan
Check out this immaculate home in Wakaw, which sits on a massive 50' x 145' fully landscaped lot, offering generous lawn space and mature trees and shrubs. Enjoy the summer evenings on the large covered deck. There's a concrete drive to the attached single garage. There's a spacious living room with large windows, and the eat-in kitchen is roomy and functional, with plenty of cupboard and counter space. The large master bedroom has a full ensuite with a deep soaker style tub. At the other end of the home you'll find the secondary bedroom and an additional four-piece bath. Updates in recent years include new windows and coverings in 2017 and a new washer and dryer in 2020. New laminate flooring in the living room and master bedroom along with a new A/C unit last year. Only 35 minutes from Prince Albert and 42 minutes from Saskatoon. Call your agent today before this one is gone tomorrow. (id:41462)
2 Bedroom
2 Bathroom
900 ft2
Exp Realty
411 Kinloch Crescent
Saskatoon, Saskatchewan
Welcome to Rohit Homes in Parkridge, a true functional masterpiece! Our DAKOTA Single Family model offers 1,429 sqft of luxury living. This brilliant design offers a very practical kitchen layout, complete with quartz countertops, a great living room, perfect for entertaining and a 2-piece powder room. On the 2nd floor you will find 3 spacious bedrooms with a walk-in closet off of the primary bedroom, 2 full bathrooms, second floor laundry room with extra storage, bonus room/flex room, and oversized windows giving the home an abundance of natural light. This property features a front double attached garage (19x22), fully landscaped front yard and a double concrete driveway. This gorgeous home truly has it all, quality, style and a flawless design! Over 30 years experience building award-winning homes, you won't want to miss your opportunity to get in early. The colour palette for this home will be: Loft Living. Please take a look at our virtual tour! Floor plans are available on request! *GST and PST included in purchase price. *Fence and finished basement are not included*. Pictures may not be exact representations of the unit, used for reference purposes only. For more information, the Rohit showhomes are located at 322 Schmeiser Bend or 226 Myles Heidt Lane and open Mon-Thurs 3-8pm & Sat-Sunday 12-5pm. (id:41462)
3 Bedroom
3 Bathroom
1,429 ft2
Realty Executives Saskatoon
1539 Lakeridge Drive N
Regina, Saskatchewan
Welcome to this exceptional custom-built Yakobovich two-storey home, offering over 2,800 sq. ft. of meticulously designed living space in the sought-after Lakeridge neighborhood of Regina. With 4 bedrooms, 4 bathrooms, and an array of luxurious features, this home is perfect for families seeking both elegance and comfort. Upon entering, you are greeted by a grand entryway featuring a curved staircase, setting the tone for the sophistication found throughout the home. The main floor boasts a formal living and dining room, ideal for entertaining, along with a dedicated office space for those who work from home. The open-concept family room and dining area, situated off the beautifully appointed kitchen, create a warm and inviting atmosphere for everyday living. The kitchen is a chef’s dream, with ample cabinetry, modern appliances, and heated flooring for added comfort. The laundry room is conveniently located on the main floor for easy access. Upstairs, the home features three spacious bedrooms, including a luxurious primary suite with a spa-like ensuite, complete with heated floors for ultimate relaxation. The additional bedrooms are generously sized, providing plenty of space for family members or guests. The fully developed basement includes a fourth bedroom, an additional bathroom, and a versatile recreation area. Designed for durability and peace of mind, the basement floor is heated and supported by engineered piles. Outside, the professionally landscaped yard is a true masterpiece, featuring extensive stonework that enhances the home’s curb appeal and provides a serene outdoor retreat. This stunning home combines quality craftsmanship with modern luxury in one of Regina’s most desirable communities. Don't miss your opportunity to own this incredible property—schedule your private viewing today! (id:41462)
4 Bedroom
4 Bathroom
2,875 ft2
Realty Executives Diversified Realty
134 G Avenue N
Saskatoon, Saskatchewan
Attention investors and first-time buyers! This beautifully updated 680 sq. ft. bungalow in the vibrant Caswell Hill neighbourhood is move-in ready and offers excellent potential with R2 zoning. The main floor features 2 bedrooms and 1 bathroom, while the basement offers a separate entry suite ideal for rental income or extended family living. Recent renovations include new PVC windows on both levels, fresh paint, modern baseboards, refreshed kitchen cupboards and countertops, and brand new appliances on the upper level. Both bathrooms have been completely redone with a clean, contemporary finish. Outside you’ll find an oversized double detached garage with newer siding, dual doors, and partial insulation. The large lot provides ample parking and outdoor space, adding to the home’s functionality and appeal. Conveniently located just blocks from downtown, with easy access to shops, restaurants, and amenities. Quick possession available, an excellent opportunity to invest or settle into a beautifully refreshed home. (id:41462)
3 Bedroom
2 Bathroom
680 ft2
Real Broker Sk Ltd.
1536 Uhrich Avenue
Regina, Saskatchewan
Welcome to 1536 Uhrich Avenue, a spacious and inviting split-level home located in the heart of Regina’s desirable Hillsdale neighbourhood. Built in 1962 and offering 1,504 sq. ft. of above-grade living space, this residence sits on a generous 6,528 sq. ft. lot and is perfectly suited for families seeking both comfort and convenience. The main floor boasts a bright and open living room anchored by a large picture window that fills the space with natural light, complemented by laminate flooring and a charming brick-faced wood-burning fireplace. Adjacent to the living room, the dining area provides an ideal space for everyday meals and entertaining, while the kitchen features ample oak cabinetry, functional counter space, and a window overlooking the backyard. Upstairs you will find four bedrooms, each with laminate flooring, and two full bathrooms. The lower level is fully developed, offering a large recreation room and a versatile den that can serve as a home office, fitness area, or playroom. Outside, the mature yard provides privacy and room to relax, complete with a concrete patio, lawn, and plenty of space for kids or pets. The property also features a single detached garage measuring 23.3’ x 15.3’, with a concrete driveway offering parking for multiple vehicles. Ideally located near schools, the University of Regina, Wascana Park, shopping, and all amenities, this home offers a rare opportunity to own a solid, well-cared-for property in one of Regina’s most established and family-friendly communities. (id:41462)
4 Bedroom
2 Bathroom
1,504 ft2
Exp Realty
41 Cartier Crescent
Saskatoon, Saskatchewan
Welcome to this elegantly RENOVATED 5-bedroom, 2-bathroom family residence, ideally positioned on a quiet CORNER LOT and thoughtfully designed to offer both style and functionality. The main floor features BRAND NEW WINDOWS, NEW PAINT, and newer VYNL PLANK flooring (main level), creating a warm and contemporary living space. The beautifully updated kitchen is equipped with brand new QUARTZ COUNTERTOPS, STAINLESS STEEL appliances, white cabinetry with modern hardware, a chic tile backsplash, and a double undermount sink overlooking the backyard, along with a built-in cabinet and pantry for added storage. Three generously sized bedrooms and a 4-piece bathroom with a TILED TUB SURROUND complete the main level. The fully developed lower level—accessible through a PRIVATE ENTRY—offers two additional bedrooms, a cozy family room, and a full KITCHEN, making it ideal for multi-generational living or potential suite use. Outdoors, enjoy a private patio surrounded by mature evergreens, underground sprinklers, a 24x24 insulated and drywalled DOUBLE DETACHED GARAGE with a workbench and ELECTRIC HEATER, plus TWO STORAGE SHEDS. Located close to schools, parks, public transit, and major amenities, this move-in-ready home offers exceptional comfort, flexibility, and investment potential. Buyers and their Realtors® to verify all measurements. 3D Virtual Tour is attached. (id:41462)
5 Bedroom
2 Bathroom
850 ft2
RE/MAX Saskatoon
1302 11th Street E
Saskatoon, Saskatchewan
1302 11th Street East – Rare Varsity View Redevelopment Opportunity It’s not every day you find a Varsity View lot with this much potential. 1302 11th Street East is being offered as a tear-down—an honest, open invitation for visionary builders, developers, or homeowners who want to design something truly special. The lot itself is a generous 5,740 sq. ft., with 40 feet of frontage—prime dimensions for anyone looking to create a custom single-family home infill project. Varsity View has earned its reputation as one of Saskatoon’s most walkable and charming neighbourhoods. Picture tree-lined streets, children walking to school, coffee in hand on a Saturday morning stroll, and friendly neighbours who take pride in their community. This address puts you within easy walking distance to local schools, parks, and playgrounds. The University of Saskatchewan, Royal University Hospital, and Broadway District are just minutes away, opening up strong demand both for owner-occupiers and investors seeking reliable rental income from students, young professionals, and hospital staff. Varsity View doesn’t just attract interest for its location; it’s a neighbourhood with meaningful long-term property value growth and stable returns, year after year. With infill opportunities becoming increasingly scarce, this is one of those cases where “limited land availability” isn’t just a catchphrase—it’s the real story behind sustained demand. 1302 11th Street East is your blank canvas. Bring your plans, and make your mark in one of Saskatoon’s most desirable and enduring neighbourhoods. (id:41462)
2 Bedroom
780 ft2
Royal LePage Saskatoon Real Estate
11 Coleman Crescent
Regina, Saskatchewan
Welcome to 11 Coleman Crescent, a charming and well-maintained bungalow situated in the heart of Glencairn Village. Offering 900 sq ft of comfortable living space, this home is an excellent choice for first-time buyers, downsizers, or investors seeking a solid property in a mature neighbourhood. The bright and inviting living room is highlighted by a large picture window that fills the space with natural light, complemented by updated vinyl plank flooring for a clean, modern look. The eat-in kitchen offers good counter space, practical storage, and plenty of room for a dining table—perfect for everyday meals or hosting friends and family. Down the hall, you’ll find two comfortable bedrooms, including a spacious primary, along with a well-appointed 4-piece bathroom. The unfinished basement provides a blank canvas for future development, whether you envision additional living space, a home gym, or ample storage. Outside, the home sits on a generous 5,715 sq ft lot with front and back lawns, mature shrubs, and a fenced yard that’s ideal for kids or pets. A major highlight is the 24' x 26' double detached garage, offering exceptional parking, workshop potential, and easy vehicle storage through Saskatchewan winters. The concrete driveway provides additional off-street parking. Nestled on a quiet crescent, located close to parks, schools, shopping, and east-end amenities, this home delivers comfort, convenience, and value. (id:41462)
2 Bedroom
1 Bathroom
900 ft2
Exp Realty
Rm Mankota Farm Land
Mankota Rm No. 45, Saskatchewan
Four Quarters in the RM of Mankota, 416 cultivated acres, soil classes H, J & K. Few stones and more land could be broken. Steel Quonset 40X100 with a 14 ft overhead door, gravel base makes it ideal for cold equipment storage Call agent for more information. (id:41462)
Great Plains Realty Inc.
101 1214 3rd Street
Estevan, Saskatchewan
Welcome to this spacious and beautifully designed 2-bedroom + den condo, offering the ideal balance of functionality and style in a prime location. This bright and airy unit features an open-concept layout with generous living space, contemporary finishes, and thoughtful design throughout. The kitchen has ample cupboard and countertop space as well as a breakfast nook area. The living and dining areas have large windows and a walk out to a private balcony. This charming, compact balcony offers the perfect outdoor escape right at home; A pair of sleek, foldable chairs and a compact bistro table create a relaxing spot for morning coffee or evening drinks. Both bedrooms offer ample natural light, large closets, and room for king or queen-size beds. The primary bedroom also includes an ensuite for added convenience. The Den is perfect for a home office, guest room, or reading nook. All of the flooring has been updated with hardwood in the living room, dining room and den, carpet in the bedrooms and linoleum in the kitchen, laundry and bathrooms. Heated underground parking and walking distance to banks, church, shopping, and restaurants complete this convenient living condominium. (id:41462)
2 Bedroom
2 Bathroom
1,254 ft2
Century 21 Border Real Estate Service
2643 Kliman Crescent
Regina, Saskatchewan
Welcome to 2643 Kliman Crescent in Gardiner Park, where residents enjoy outdoor recreation in the nearby park and trails, École Wilfred Walker Elementary School, as well as quick access to Regina’s east end amenities. This 1979 built, 1,606 square foot two-story family home delivers space, comfort, and convenience in a layout perfect for your growing needs. Step into the inviting main floor, where hardwood flooring spans the sunken living room, formal dining room, and family room with a fireplace and patio doors to the deck. You’ll love the functional kitchen that offers durable laminate flooring, plenty of counter and storage space, and updated modern appliances. A 2-piece bathroom completes the main floor. Upstairs, the primary bedroom boasts a walk-in closet and 2-piece ensuite. Two more good sized bedrooms and a large 4-piece main bath with tile flooring complete the main level. The fully developed basement features a spacious recreation room, den, 4-piece bathroom, large storage room, and a utility room. This home has nice curb appeal with a 20’x20’ double attached garage and mature trees. The fenced and landscaped back yard features a deck, shed and playhouse. Value added features of this home include window coverings, appliances, central vac, central A/C, hi-eff furnace, and natural gas bbq hookup. This spacious home is in a great location, don’t miss out on the opportunity to make it yours. Call your agent to schedule a showing today. (id:41462)
4 Bedroom
4 Bathroom
1,606 ft2
Sutton Group - Results Realty
511 Loken Road
Rosetown, Saskatchewan
All West Sales located in Rosetown, Saskatchewan, with approx. 6 acres on Highway Frontage. Current Owners have been operating this business for over 30 years with strong, proven relationships with customers and many manufacturers, such as but not limited to, Versatile Tractors, Apache Sprayers and many Short Line manufacturers such as Batco, Farm King, Mandako, Schulte, and Vale to name a few. Shop including office space is 50X150 so 7500 square feet built around 1988(36 years old) on ground level. Proven and Profitable AG Business. For more information about the listing, call Larry Stewart at (306) 241-0355 or Kevin Sedgwick at (306) 460-5251. (id:41462)
7,500 ft2
RE/MAX Saskatoon
207 615 Saskatchewan Crescent W
Saskatoon, Saskatchewan
Welcome to The Landing and this well cared for, professionally managed condo, located on the river bank with a great river view, location for both quiet living and easy access to down town, shopping and freeways out of the city. The moment you walk in you are greeted by the clean and bright kitchen with white quartz countertops, light maple wood cabinets, stainless steel appliances including fridge, stove, dishwasher and microwave hood fan with direct vent to outside. It also has undercabinet accent lighting, pendant lights over the island with breakfast bar, a couple cabinet display doors and built in wine rack. Behind the kitchen is the dining area with rich hardwood floors that run into the living room and fill the condo with warmth. The off white walls in this living area add brightness and a lovely contrast to the flooring, there is plenty of space for your furniture and huge windows that fill the space with natural and healthy sunlight while giving you a fabulous view of the South Saskatchewan river side below. You can also access the back deck from here where you can relax and enjoy the suns warmth with your favorite bevy and prepare a meal on your barbeque that is connected to the natural gas outlet, and listen to the geese as they float by on the river. Down the hall you will find the spare bedroom with plush carpet across from the 4 piece bathroom. The master bedroom found at the end of the hall is huge, has cozy carpet flooring, a walkin closet and a 3 piece ensuite for your convenience. Across from the kitchen is a double wide coat closet and the laundry/storage room with stacked washer/dryer included. New to this unit is the stove, microwave, garburator, quartz countertops, sink and kitchen faucet. Enjoy the convenience of the heated underground parking and your own storage room, there is new clearcoat surface underground and new pavement outside. Close to the Meewasin Valley trail, Fred Mitchell and Gabriel dumont parks. Call today! (id:41462)
2 Bedroom
2 Bathroom
1,158 ft2
Century 21 Fusion
3130 Garnet Street
Regina, Saskatchewan
No convenience or detail spared in this superbly crafted 1,723 sq/ft, 4 bed, 4 bath home, built on piles and designed with comfort and longevity in mind. Welcome to 3130 Garnet Street, located in the sought-after mature neighborhood of Regina Lakeview. The property is conveniently situated near Argyle Elementary, École St. Pius X Elementary, and Martin Leboldus High School. The bright and open floor plan is filled with natural light, creating an inviting atmosphere perfect for a growing family and entertaining. The ultra-modern kitchen showcases a large centre island, ample storage and preparation space, soft-close drawers, stylish tile backsplash, and a walk-in serving pantry. Appliances include a side-by-side fridge/freezer, professional six-burner gas range and hood with electric oven, and a built-in dishwasher. An elegant glass-insert staircase leads to the upper level. The primary bedroom boasts a walk-in closet and a spa-like ensuite with double sinks, soaker tub, and a beautiful tiled shower. Two additional spacious bedrooms and a large four-piece bathroom with a vanity and tiled tub surround complete the upper level. Lighted stairways up and down, the fully finished lower level includes a large recreation room, bedroom, 3-piece bath, and a functional laundry room with built-in storage. More storage is available under the stairs, along with a utility room. This home has great curb appeal with a maintenance-free exterior. The landscaped backyard features a vinyl deck with aluminum railing, vinyl fencing, and a 20’x22’ detached double garage. Value-added features include triple-pane All-Weather (6100 Series) windows, central A/C, high-end appliances, complete smart home system, anti-fog mirrors, 100-amp electrical panel, dual backwater valves, heat recovery unit, and a dual-stage high-efficiency furnace and much more. This beautiful home in a fantastic location is just waiting for you to call it yours. Contact your agent to schedule a showing today. (id:41462)
4 Bedroom
4 Bathroom
1,723 ft2
Sutton Group - Results Realty
95 Diefenbaker Avenue
Hague, Saskatchewan
Welcome to 95 Diefenbaker Avenue in the growing community of Hague — a beautifully finished 2022-built bi-level offering modern comfort, stylish finishes, and a fully developed basement for extra living space. With 1,245 sq ft above grade, this home delivers a functional, family-friendly layout with contemporary vinyl plank flooring throughout the main areas and an inviting open concept design. The main floor features a bright living room with a gorgeous feature electric fireplace, that flows seamlessly into the dining area and spacious kitchen, complete with plenty of cabinetry, clean lines making it a great space for cooking and gathering along with an eat-up style island for additional seating. Down the hall, you’ll find three well-appointed bedrooms including a generous primary suite with a 4-piece ensuite. A second full 4-piece bathroom completes the main level, offering convenience for family or guests. The lower level is fully finished and expands your living space with a large basement living room, large recreation room, additional bedroom, and another 4-piece bathroom — perfect for teens, guests, or a home office setup. With a full basement and modern construction, the space feels comfortable and bright. Outside, the property sits on a 6,075 sq ft lot, with a 23.4' x 25.4' double attached garage. The backyard features a large deck leading you down to the fully fenced backyard, with plenty of space for kids to play. A wonderful opportunity to enjoy a newer home in a welcoming Saskatchewan community — move-in ready and built for comfort. (id:41462)
4 Bedroom
3 Bathroom
1,245 ft2
Exp Realty
1114 6th Avenue Nw
Moose Jaw, Saskatchewan
A wonderful opportunity presents itself in the beautiful Avenues, close to schools and Sask Poly. This well laid out home has generous sized rooms throughout. As you enter, you will be impressed with the very large foyer. Super cute and quaint with the original vintage fireplace. The living room is a generous size and flows seamlessly into the kitchen/dining space. The main floor bedroom is large and has direct entry to the deck. There is also a large closet. Upstairs boasts three large bedrooms, all with very large closets. The full four piece bath is spacious and the walk in linen closet packs more storage than you would normally find in similar homes. The basement hosts a laundry room, two piece bathroom, family room, and large utility/storage space. Many of the windows in this home have been updated. The electrical panel was also upgraded. The yard is quaint and manageable, and there are two off street parking spots in the back. The central air is a nice feature too. Contact your REALTOR® and come have a look at this home located on a beautifully tree lined street. (id:41462)
4 Bedroom
2 Bathroom
735 ft2
Royal LePage® Landmart
Cabin On Island Near Mooney Beach
Lac La Ronge Provincial Park, Saskatchewan
Have you dreamed of your own charming cottage on Lac La Ronge?! This adorable log cabin is located on its own island a short boat ride from Wadin Bay and close to Mooney Beach. The cabin is fully insulated, has running hot water, and is set up with a VERY robust solar system. It comes fully furnished with beds to sleep 6. The shed right next to the cabin is a tastefully disguised seacan that houses a composting toilet and the batteries for the power system with plenty of extra room for storage. Down by the water, you will find the dock (with a slide for the kids to enjoy all summer long!) and a floating boathouse right next to a small beach. A short stroll up from the dock along the boardwalk brings you to your deck, fire pit area, and brand new Fire Water hot tub! If you want more space for the family to gather, there is plenty of room on the site to build a larger cabin and keep the existing one as a guesthouse. Or keep it simple and just show up and enjoy! This is an ideal location on Lac La Ronge with mature trees all around the island and a quick boat ride back to mainland. This well maintained, turnkey cabin is ready for new owners - pack your bathing suits and hit the hot tub, then the lake, then back to the tub! (id:41462)
400 ft2
RE/MAX La Ronge Properties
166 Cockroft Manor
Saskatoon, Saskatchewan
Stunning 2,341 sq ft two-storey by Edgewater Homes designed with style & function throughout. Features an oversized insulated garage, mudroom with walk-through pantry & prep sink, designer kitchen with quartz countertops & large island, bright great room with oversized patio doors & fireplace, plus a front office/flex space. Upstairs offers a spacious primary suite with tiled shower, standalone tub, walk-through closet to laundry, 2 additional bedrooms, bonus room & 4-pc bath. Saskatchewan New Home Warranty. PST & GST included with rebate to builder. (id:41462)
3 Bedroom
3 Bathroom
2,341 ft2
Realty Executives Saskatoon
203 415 Heritage Crescent
Saskatoon, Saskatchewan
Welcome to one of Saskatoons finest condominium developments- Heritage Estates. This 1795 sq.ft, two story townhouse has had numerous upgrades including a stunning kitchen complete with leather looking countertops and island with gorgeous countertop. During the renovations they also added in a built in hutch in dining nook area. There is a gas FP in living room that compliments both dining and living room area. Garden doors off nook to rear interlocking brick patio and grassed area with the pool and clubhouse access nearby. The home offers 2 bedrooms plus a den that overlooks the main floor front entry (potentially could be a 3rd bedroom)on the 2nd floor. The Master bedroom offers 3 closets as well as a 4 piece ensuite consisting of double sinks in vanity, toilet plus a large soaker tub. The 2nd bedrooms is also a good size with double closet. The main floor also offers a 2 piece bath/laundry combination room. This home has had numerous upgrades including the triple pane LowE argon PVC windows and a upgraded water heater. The double attached garage is finished and offers direct entry (inside dimensions are 23' deep by 20' wide). The lower level has approx 9' high ceilings and is open for your own personal development. Condo fees are set at $578/month (Professionally managed) which includes common insurance & maintenance, snow removal for driveway and sidewalk and roadway within complex, lawn care, garbage & reserve fund. This development has recently had all roofs within the redone. Not only will you appreciate the luxury living space, you can immerse yourself into the community offered within this long standing condo complex. They have a variety of weekly events with a Thursday Happy hour, pickle ball, coffee gatherings and plenty of card games. You will be able to enjoy the outdoor pool, and recreation center and tennis courts that also serve as pickle ball courts. Taxes for 2025 $4111. For more information on this outstanding home contact your agent to view. (id:41462)
2 Bedroom
3 Bathroom
1,795 ft2
RE/MAX Saskatoon
505 212 Willis Crescent
Saskatoon, Saskatchewan
Welcome home to this beautiful, well-kept townhouse in the desirable neighborhood, Stonebridge! This beautiful property offers the best of both worlds, with comfort, space and functionality for you and your family. The main floor features a spacious family room with 12’ ceilings, large windows that offer plenty of natural light leading to the balcony. The second level offers an open concept kitchen, with ample storage, and a bathroom with the washer and dryer. Upstairs offers a master bedroom with 2 walk-in closets and an ensuite bathroom. The other 2 generous bedrooms offer lots of space and share a 4 piece bathroom. And the basement offers an additional potential bedroom or living room with a 4th bathroom! With a double attached garage, central air and close proximity to schools, parks, shopping and leisure, this one is a must see! Contact your local Saskatoon REALTOR® today to schedule your private showing! (id:41462)
3 Bedroom
4 Bathroom
1,455 ft2
Century 21 Fusion
301 1901 1 1/2 Avenue W
Prince Albert, Saskatchewan
Welcome home to this charming 2-bedroom, 1-bathroom condo in the beautiful North Crest Estates — a quiet, well-cared-for building designed for comfort and ease. Step inside to find beautiful hardwood floors that flow throughout the open-concept living and kitchen area, creating a warm and spacious feel. The bright white kitchen offers plenty of cabinet and counter space, complete with quality appliances and a cozy dining area for everyday meals or morning coffee. The living room opens onto a covered balcony overlooking trees and the landscaped front greenery — the perfect spot to relax or barbecue with the natural gas hookup. You’ll love the thoughtful extras, like two outdoor storage rooms and a large laundry room with upper cabinets and counter space. With elevator access, an amenities room, fitness area, and visitor parking, this condo offers peaceful, low-maintenance living in a welcoming community you’ll be proud to call home. (id:41462)
2 Bedroom
1 Bathroom
840 ft2
Coldwell Banker Signature



