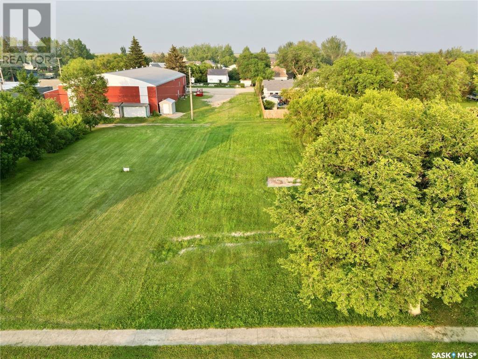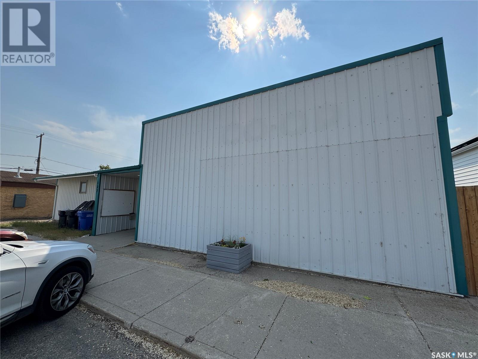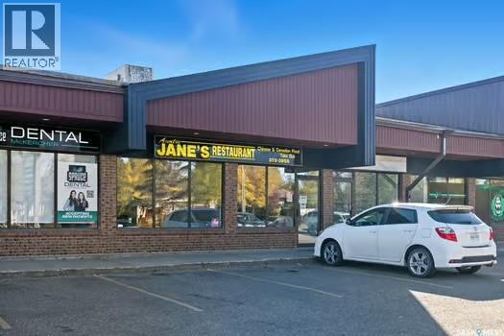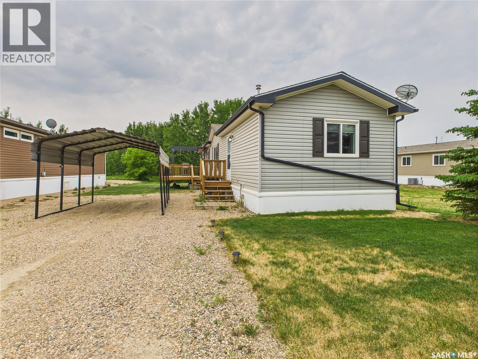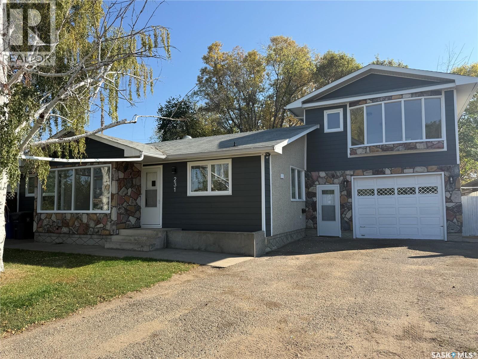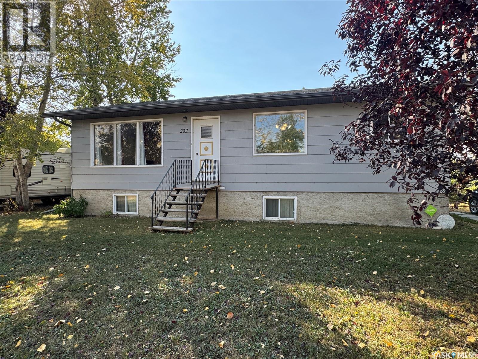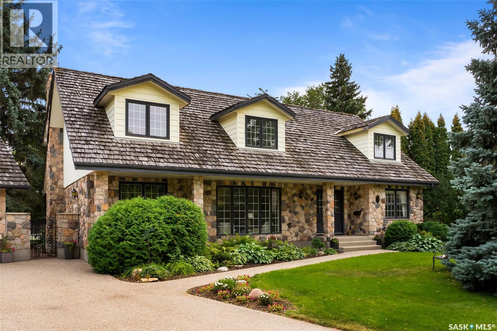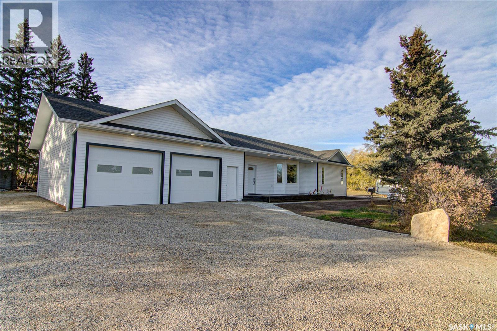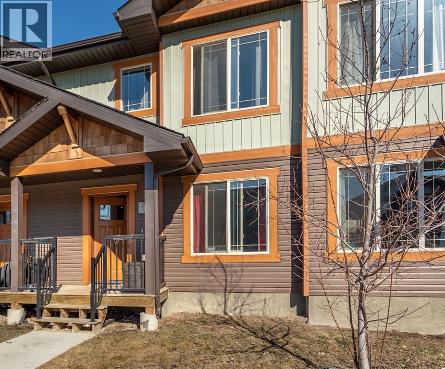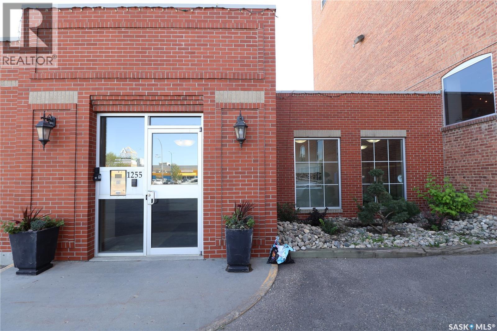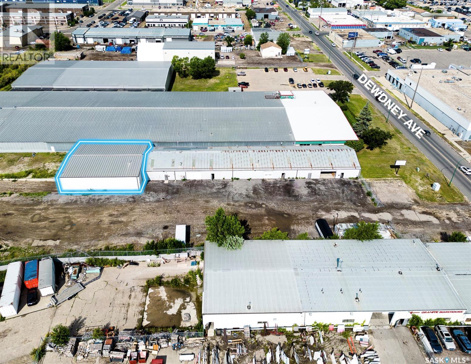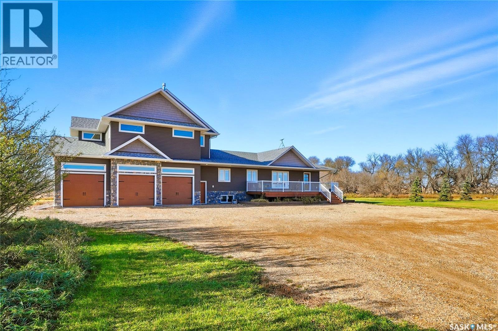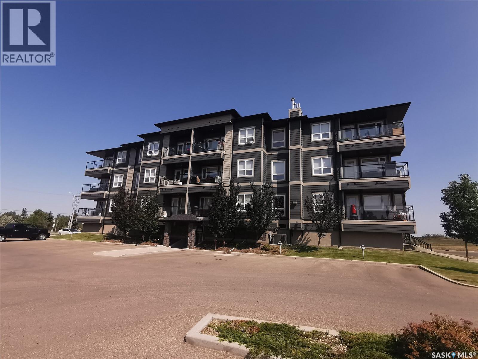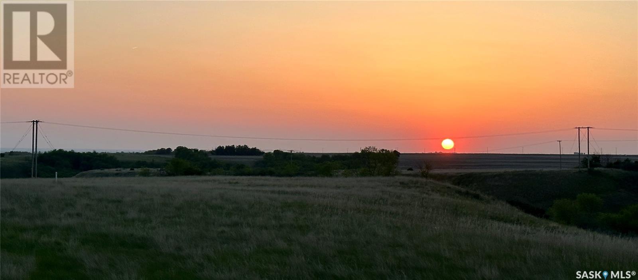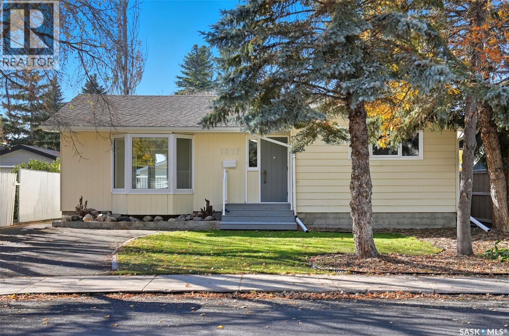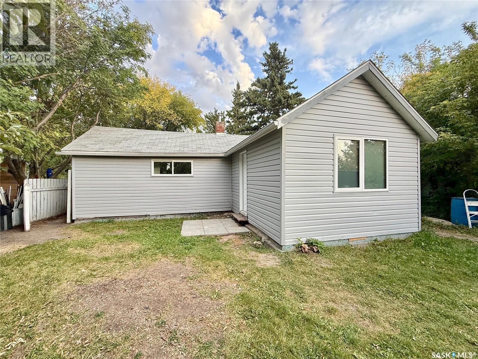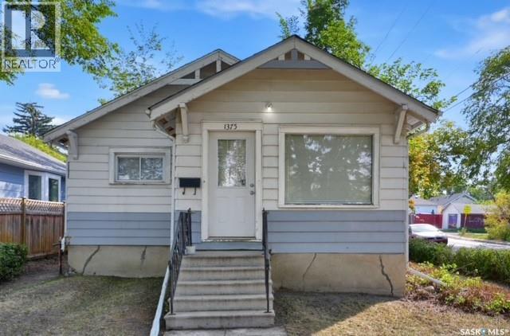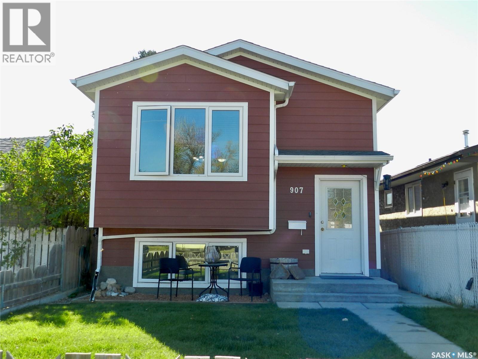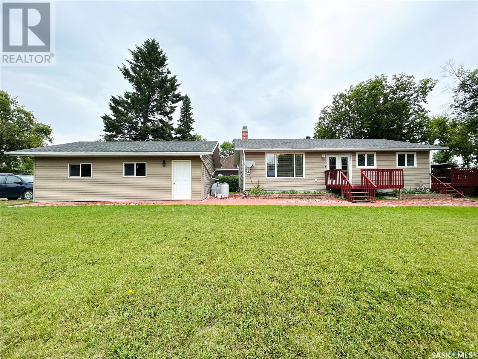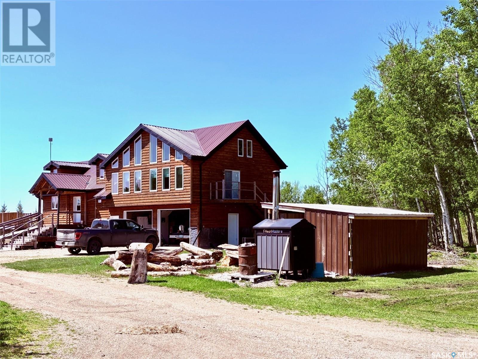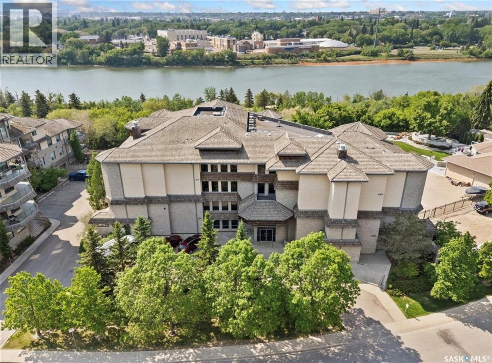Property Type
9 Aspen Place
Humboldt, Saskatchewan
Welcome to 9 Aspen Place in Humboldt, Saskatchewan. Located on a quiet cul de sac this well kept 2 storey home, features an open concept main floor with living room, dining room and kitchen with a large island and ample pantry space, completing the main floor is a 2 piece bathroom - located just off the direct entry from the 2 car heated garage. The second floor features a bonus living space, a 4 piece bathroom, as well as 2 additional bedrooms and a primary bedroom with walk in closet and a 4 piece bathroom. The fully finished basement has a 3 piece bathroom with a walk in shower (with floor to ceiling tiles), as well as an additional space that could be used as a TV/Rec room, gym area etc, a storage room as well as laundry complete the basement area. The back yard is fully landscaped and fenced, has a tiered deck, a generous sized grassed area with room for a fire pit. New hot water heater June, 2023 as well as new washer and dryer July, 2024. A quick possession can be arranged. Call your agent to arrange a showing today. All measurements to be verified by the Buyers. (id:41462)
3 Bedroom
4 Bathroom
1,534 ft2
RE/MAX Saskatoon - Humboldt
549 Ford Street
Bethune, Saskatchewan
Discover the perfect opportunity to build your dream home or investment property on this spacious double lot in the welcoming village of Bethune. Just 40 minutes from Regina and strategically located 56 km northwest of the city, this 0.23-acre property offers ample space for a variety of development possibilities. Situated in a peaceful and friendly neighborhood, the double lot is ideal for those seeking a quiet retreat while still enjoying easy access to local amenities. Bethune is a vibrant and active community where recreation plays an essential role in daily life. The village features modern skating and curling rink facilities that host a wide range of programs for all ages, including minor and adult sports as well as seniors’ activities. During the summer, residents take part in minor and senior men’s baseball at the McLean Sports Grounds. The Bethune Community Hall serves as a lively hub for local events, accommodating the village’s dance club, gymnasium activities for the school, and various community functions. This is a rare opportunity to invest in a growing and dynamic community—don’t miss out! (id:41462)
C&c Realty
Street 127 Keats Street
Southey, Saskatchewan
Great Commercial opportunity available in Southey SK just over 30 min from Regina. Over 5000 sq ft of covered space. Recent updates include $35,000 electrical upgrade in 2022 (400 Amp 3 Phase) New Furnace in 2023. With so much space and the electrical upgrade it can be used for whatever your needs are. (id:41462)
5,000 ft2
Century 21 Dome Realty Inc.
7 1945 Mckercher Drive
Saskatoon, Saskatchewan
Auntie Jane’s Restaurant – Turnkey Restaurant Business! Established nearly 35 years ago, Auntie Jane’s Restaurant is a beloved Asian take-out restaurant located in a busy strip mall, serving loyal clientele a wide range of crowd-pleasing favourites including fried rice, chow mein, sweet and sour dishes, and combination dinners for 1–10+ people. Operating in a 1,130 sq. ft. space with an attractive lease term, the business generates strong cash flow and offers significant growth potential through extended hours, delivery, online ordering, and enhanced marketing. The sale includes all equipment, chattels, and inventory at handover, along with the current owner’s institutional knowledge to ensure a smooth transition. With a long-standing reputation, turnkey operation, and prime location, this is an ideal opportunity for an owner-operator to acquire an established brand with room to grow. (id:41462)
1,130 ft2
Royal LePage Varsity
805 2nd Avenue E
Shellbrook, Saskatchewan
Looking for a move-in ready home with space, privacy, and thoughtful upgrades? This 2013 mobile located in the sweet town of Shellbrook delivers just that - on an owned .22-acre lot with no pad fees and room to spread out. With 3 bedrooms and 2 bathrooms, the layout offers great separation: two bedrooms and a full bath at one end, and the primary suite (with ensuite and laundry) at the other. The kitchen features maple cabinetry, under-cabinet lighting, a raised bar counter for casual dining, and space for a smaller table. The oversized living room provides flexibility for everyday living or entertaining family and friends. This home has been exceptionally well cared for, with upgrades including wall-mounted A/C units, dimmable light switches, and custom honeycomb blinds on every window, boosting the R-value and helping maintain consistent comfort year-round. Outside, the .22-acre lot has been landscaped with added lawn in the front and back, and stretches all the way to the back of the first row of trees, offering a natural backdrop and extra privacy. You’ll also find a freestanding carport, gravel driveway with space for 6–8 vehicles, and a covered pergola that’s perfect for catching some sunshine while having a cup of coffee in the morning. This property is clean, solid, and move-in ready - ideal for a first-time buyer, downsizer, re-starter, or anyone looking for a fresh start just on the outskirts of town. Be sure to check out the virtual walkthrough to get a closer look at everything this great home has to offer! (id:41462)
3 Bedroom
2 Bathroom
1,088 ft2
Real Broker Sk Ltd.
231 29th Street
Battleford, Saskatchewan
Great Battleford Location – Updated Single Family Home with Bonus Room! Welcome to this single family home in a desirable Battleford location, offering comfort, functionality, and recent updates throughout. Featuring an attached garage with direct entry, this home has been thoughtfully refreshed with new flooring, countertops, paint, and more. The spacious main floor is complemented by a huge bonus room above the garage, perfect for a playroom, gym, or extra living space. Outside, you’ll enjoy a large fenced yard – ideal for kids, pets, and entertaining. Appliances are included, making this home move-in ready. Don’t miss your chance to own this fantastic property in a sought-after neighborhood! Vacant and available for immediate possession. (id:41462)
3 Bedroom
2 Bathroom
1,880 ft2
Dream Realty Sk
202 4th Avenue
Landis, Saskatchewan
With a smart use of space that makes it feel even larger than it is, this home offers a warm and welcoming main floor featuring a cheerful kitchen, a dining area with a built-in china cabinet, and a spacious living room filled with natural light. The layout flows seamlessly, making it ideal for both everyday living and entertaining. You’ll also find a comfortable primary bedroom, a second bedroom, a 4-piece bathroom, and a convenient laundry/mud room — all on the main level. The full basement offers endless possibilities! Partially finished, it’s currently set up with a family room, an additional bedroom, a utility room, and a rough-in for a 3-piece bathroom. There’s plenty of room to expand — add extra bedrooms, a home gym, or a hobby space to suit your lifestyle. One of the home’s standout features is its efficient heating system, allowing you to easily adjust the heat in each room for personalized comfort and consistent, dust-free warmth. Outdoors, you’ll find front and back lawns, a garden shed, and space to build your dream garage with street or alley access. The yard is a gardener’s delight, complete with mature trees, rhubarb, a crab apple tree, nanking cherry, and saskatoon berry bushes. This home is ideally located across the street from a park featuring a covered picnic area, fenced basketball court, and outdoor play equipment — perfect for families and outdoor fun. Landis is a welcoming community located just 37 km from Biggar and Wilkie, 84 km from the Battlefords, and 130 km from Saskatoon. Local amenities include school bus service to nearby schools (Wilkie and Biggar), a community hall, post office, garbage and recycling pickup, curling and skating rink, banking institution, insurance broker, bar and grill, and a card lock gas station. Catch the beautiful sunsets in small town living — book your viewing today! (id:41462)
3 Bedroom
2 Bathroom
1,120 ft2
RE/MAX Shoreline Realty
70 Lowry Place
Regina, Saskatchewan
Rare and exceptional property in Regina’s Albert Park. Stately, custom-built home offers over 3,400 sq. ft. of living space on a 18,384 sq. ft. lot. Built on concrete piles, this residence is set in a private park-like setting at the south end of a treed boulevard, surrounded by mature landscaping, gardens, and an in-ground pool. Striking fieldstone exterior, aggregate driveway, and beautifully landscaped yard create impressive curb appeal. Inside, the home features 5 spacious bedrooms on the 2nd level, 4 bathrooms, and timeless design details, including a grand fieldstone fireplace, crown mouldings, and a richly appointed study with custom wood built-ins. Main floor offers a bright living room, formal dining room, sunlit kitchen with eating area, family room with wood-burning fireplace, and direct access to the backyard deck—perfect for entertaining. Upstairs, the primary suite includes a turreted sitting area, updated en suite with quartz vanity and tiled shower, and a serene view of the backyard. Four additional bedrooms and two more bathrooms complete the upper level. Fully developed basement provides excellent versatility with a games area, family/TV room with fireplace, large craft room, laundry, and abundant storage. Recent updates include 2 high-efficient furnaces (2004), 2 central A/C units (2014), reverse osmosis systems, whole-home water filtration, and underground sprinklers. Outdoors, enjoy unmatched privacy with a 7’ cedar fence enclosing the backyard oasis—complete with mature trees, gardens, a large deck, patio, and an 18’ x 36’ concrete pool with slide and diving board. The oversized double garage is insulated and finished. Ideally located near schools, parks, Southland Mall, Harbour Landing amenities, and just 5 minutes from the airport, this property combines space, quality, and convenience in a highly desirable location. Don’t miss this once-in-a-lifetime opportunity. Contact your REALTOR® today to schedule a private showing at 70 Lowry Place. (id:41462)
6 Bedroom
4 Bathroom
3,400 ft2
RE/MAX Crown Real Estate
108 Central Avenue
Love, Saskatchewan
You’ll fall in LOVE with this brand-new build in the charming and popular village of Love, SK, conveniently located on Hwy 55. This beautiful 1,590 sq. ft. home is built on an ICF crawl space with a cement floor, features 2x6 exterior wall construction, and triple-pane low E windows throughout for exceptional energy efficiency. Step inside to an open-concept layout that feels bright, fresh, and welcoming. The massive kitchen is a showstopper with all new appliances, soft-close cabinetry, a large pantry, and ample counter space for everyday cooking or entertaining. Other highlights include: 3 spacious bedrooms and 1.5 bathrooms -- Oversized lot with mature trees for extra privacy -- Large attached double garage -- RV hookup for guests or toys -- 200 amp service -- Large garden potential -- Room to build a heated shop. This property is perfectly positioned for outdoor enthusiasts—just 15 minutes from Nipawin, just over an hour to Prince Albert, and minutes from some of the best hunting and fishing in NE Saskatchewan. Tobin Lake is practically your backyard, offering world-class year-round recreation. Everything is brand new—move in and start enjoying your dream home and lifestyle right away. Call today to book a private viewing! This gem won’t last long. (id:41462)
3 Bedroom
2 Bathroom
1,595 ft2
RE/MAX Blue Chip Realty - Melfort
52, 4008 41 Avenue
Lloydminster, Saskatchewan
Modern Comfort Meets Effortless Living. Step in to this beautifully maintained townhouse in Lloydminster’s desirable Braehill development — where style, comfort, and convenience meet. The bright, open layout features two spacious bedrooms upstairs, each with large closets, plus a 4-piece bathroom. On the main floor, you’ll love the modern kitchen with quartz countertops, stainless steel appliances, and rich hardwood floors that flow into the inviting living room. A 2-piece powder room adds everyday convenience, while the private back deck is perfect for BBQs or quiet morning coffee. Downstairs, the fully finished basement offers incredible flexibility — featuring a self-contained bedroom with a walk-in closet and 3-piece bath, ideal for guests, teens. With two parking stalls, exterior maintenance included, and a location close to parks, schools, and shopping, this home makes low-maintenance living easy and very affordable! If you’re looking for a budget friendly, turn-key home that checks all the boxes — this is it! (id:41462)
3 Bedroom
3 Bathroom
822 ft2
RE/MAX Of Lloydminster
302 1275 Broad Street
Regina, Saskatchewan
Discover this beautiful 1-bedroom, 2-bath condo in the iconic The Brownstone —where executive finishes meet urban edge. The 1,200+ sq. ft open-concept layout features exposed brick, wood beams, hardwood floors, and a custom kitchen with granite countertops, a tile backsplash, and sleek stainless steel appliances. The spacious primary suite features a walk-in closet, an en-suite bathroom with a shower, and an abundance of natural light. The main bath is spa-sized with a luxurious Jacuzzi tub, perfect for unwinding after a long day. You’ll love the extra storage throughout and a cozy den—ideal as a hobby room or a flexible workspace. Enjoy the convenience of private, gated parking and plenty of storage. The former John Deere Building offers secure access and unique amenities like a freight elevator for easy move-ins. Plus, you’ll have direct inside access to Drip Cafe for your morning coffee fix. Just minutes from downtown, restaurants, and nightlife, this is your chance to embrace an upscale, low-maintenance lifestyle in one of Regina’s most sought-after addresses. Ready to see it for yourself? Book a showing today! (id:41462)
1 Bedroom
2 Bathroom
1,255 ft2
Charan Realty Group
110 Main Street N
Moose Jaw, Saskatchewan
Prime Investment Opportunity – Main Street, Moose Jaw This fantastic income-producing building is ideally situated on Main Street in the heart of downtown Moose Jaw, offering excellent exposure and high foot traffic. The spacious main floor features approximately 3,250 sq/ft of retail space and is fully wheelchair accessible—perfect for a variety of commercial uses. Above the retail space, the second-floor hosts three residential apartments, each accessed through a secure, private entrance off the street. The front-facing unit has been extensively remodelled and is equipped with a heat pump for efficient cooling and has its own in-suite laundry. The other two apartments have been renovated and share a convenient hallway laundry area, providing functional and comfortable living arrangements for tenants. The third floor, currently used as a workshop, presents a valuable opportunity for future development. With some renovation, this 3rd floor could be converted into additional rental suite(s)s or creative workspaces, further enhancing the property’s income potential. Whether you're an investor seeking a stable, multi-stream revenue property or an entrepreneur looking to own your commercial space while generating residential rental income, this building offers incredible value in a sought-after location. Don’t miss your chance to own a well-located, income-generating property in the thriving downtown core of Moose Jaw! (id:41462)
7,650 ft2
Royal LePage® Landmart
4 305 Dewdney Avenue
Regina, Saskatchewan
This 6,000 sqft warehouse & storage space with 2 loading docks and 1 grade door is available immediately. Space comes with plenty of yard on site for parking of vehicles and equipments. (id:41462)
6,000 ft2
RE/MAX Crown Real Estate
Mcconnel Road Acreage On 10 Acres
Blucher Rm No. 343, Saskatchewan
Located southeast of Saskatoon in the RM of Blucher, off Highway 16, along McConnel Road. This stunning 10-acre property offers the perfect blend of luxury and country living. Nestled among scenic farmland, the impressive 4,170 sq ft family home boasts 5 spacious bedrooms and a thoughtfully designed layout ideal for multi-generational living. Step into the grand front foyer, where sleek black tile flooring extends into the main floor laundry and bath. The open-concept main floor is bright and welcoming, featuring a chef-inspired kitchen with wooden cabinetry, tile backsplash, stainless steel appliances, a corner pantry, and a large island perfect for entertaining. Two main-floor bedrooms include one with a private ensuite, while a custom mudroom off the triple heated garage(31'x36') adds practical elegance with built-in shelving and bench storage. Upstairs, the loft showcases a striking glass railing, exposed beams, a cozy stone gas fireplace, and a wet bar complete with tile backsplash, Miele fridge, and dishwasher. The luxurious primary suite is a true retreat with vaulted ceilings, white paneling, a beautiful chandelier, and a spa-like ensuite, featuring white marble tile, quartz counters, double sinks, a glass-enclosed rain shower, heated floors and a corner Jacuzzi tub. The custom walk-in closet offers abundant built-in storage. The fully developed basement includes a large family room, a 4-piece bath with heated floors, two additional bedrooms, and a mechanical room with drip system, a/c, HRV. The 36' x 31' triple heated garage (12' ceilings) is complemented with a bonus space—a home gym or studio—with floor-to-ceiling windows and 12' ceilings. Perfect for fitness or yoga classes. Start the day with morning coffee on the east-facing deck off the kitchen and enjoy serene prairie sunsets from the west-facing back deck or on the stamped concrete patio roasting hotdogs and marshmallows. Call Today. Must be viewed to be truly appreciated. (id:41462)
5 Bedroom
5 Bathroom
4,170 ft2
Realty Executives Saskatoon
94 Gilbert Street
Big River, Saskatchewan
Welcome Home! Great Location in the Town of Big River. The main floor of this home offers a nice bright large kitchen with a movable island, lots of cupboards along with newer counter tops, herringbone backsplash, and stainless steel appliances. Living room with large picture window to let the sunshine in, and front entrance door. Main floor also offers 3 Bedrooms, 1 - 4 piece Bath, and main floor laundry. Fully finished basement offers a nice Family Room with bar, Bedroom, 1 - 3 piece bathroom, storage and work area. This home has beautifully landscaped yard, fenced yard, raised garden beds, trees/shrubs, and 2 sheds. Enjoy your coffee and watching the children or the grandchildren play from the covered deck. Lot also offers back alley access where there is more than enough room to build a garage. Contact an agent today for more information and a private showing. (id:41462)
4 Bedroom
2 Bathroom
1,120 ft2
RE/MAX P.a. Realty
307 923 Kristjanson Road
Saskatoon, Saskatchewan
IMMEDIATE POSSESSION, Welcome to the Silver Spring neighbourhood! This TOP-FLOOR 1-bedroom 1-bath plus DEN condo features a south-facing balcony with a picture window offering a ton of natural light and a fantastic view of the surrounding neighbourhood. Built in 2014 by Northridge Development, it provides an ensuite laundry hookups, a modern kitchen, and underground parking. Conveniently located close to the river, walking trails, the Forestry Farm, and the University of Saskatchewan. This won't last long. Contact us today to book a showing! (id:41462)
1 Bedroom
1 Bathroom
646 ft2
Century 21 Fusion
24 Tufts Bay W
Elbow, Saskatchewan
Here is your opportunity to own a fabulous acreage lot in the resort village of Elbow. This serviced lot is just under 2 acres, has an unobstructed water view and is a few minutes walking distance to the village. Elbow is a unique little community boasting full services including a gas station,grocery store and even an ice cream parlour. Elbow also has an award winning golf course, protected marina and some of the best fishing in Southern Saskatchewan on Lake Diefenbaker. This lost has a 60' X 36' quonset with a cement floor, which can be left in place or removed at the new owners discretion. Come have a look and take in the stunning sunsets. After all, you deserve some Elbow time! (id:41462)
Boyes Group Realty Inc.
1317 Elevator Road
Saskatoon, Saskatchewan
Welcome to this coveted Montgomery neighbourhood. This 1373 sq ft bungalow has been completely renovated on the main floor. The home sits on a valuable lot in a prime lot in a quiet neighbourhood with established foliage and curb appeal waiting for your personal touches. The updates include a new roof (2022), and then in 2024: new front step, eaves, soffits, fascia, patio doors, screen back door, and most main floor windows along with some new paint inside and out. The main floor - large living room, dining area, kitchen, 3 bedrooms, and a 3-piece bath has been totally renovated and is ready for you to move in. The basement includes an additional bedroom, bathroom area, large family room and plenty of storage. Montgomery Place is a quiet, family-friendly neighbourhood in Saskatoon, known for its mature lots, abundance of established trees, and strong community spirit. Originally built for veterans, it offers a peaceful, semi-rural feel with easy access to parks, schools, and major roads. Book your private showing today! (id:41462)
4 Bedroom
2 Bathroom
1,373 ft2
RE/MAX Saskatoon
536 6th Street
Humboldt, Saskatchewan
MOTIVATED SELLERS. This is a listing that must be seen. It is a 2 bedroom, 1 bath, approx 810 sqft home, the perfect starter home. This home has seen many major upgrades complete within the last few months, being new vinyl siding, new windows, and paint throughout. The upgrades are fresh, and the home feels bright and welcoming. Another added perk, is main floor laundry. The basement has been reinforced with additional supports and vapour barrier has been added, and has a new sump pump. This home is situated on a large lot, surrounded by mature trees for added privacy, and is complete with a large workshop. Call to view today! (id:41462)
2 Bedroom
1 Bathroom
810 ft2
Century 21 Fusion - Humboldt
1375 Elphinstone Street
Regina, Saskatchewan
This Home is in Great condition and well maintained. Situated right across the street from a new School. This 2 bedroom 1 bathroom home was renting for 1450.00 per month and sits on a corner lot with a single detached garage. This is a great opportunity for someone looking to get a home in Regina at a good price point. (id:41462)
2 Bedroom
1 Bathroom
945 ft2
Realty Executives Diversified Realty
907 Ominica Street E
Moose Jaw, Saskatchewan
This well planned out home utilizes all possible space! The open concept living and dining rooms lead to a refreshed kitchen with an island providing an additional prep counter. Main floor laundry partners with a 2 piece bath for your convenience. Plenty of large windows in the lower level stream an abundance of natural light. You'll find the Master Bedroom easily accommodates a King bed. Two additional bedrooms and a full bath round out this home making it an excellent family dwelling. A large deck, grassy area and plenty of parking complete this package. This 2013 bi-level has an ICF foundation and fibre cement siding for low maintenance. With 3 bedrooms and 2 baths, it's fully finished, close to parks and has easy access to the #1 highway. (id:41462)
3 Bedroom
2 Bathroom
746 ft2
RE/MAX Bridge City Realty
311 Pelly Street
Rocanville, Saskatchewan
If you’re wanting a well-maintained home on a massive lot, look no further! This home sits on 3 mature lots with a HUGE garden area that’s bordered by raspberry bushes! Inside this incredible home you’ll find a nice, bright living room complete with a wood burning fireplace that’s open to the large eat-in kitchen. The kitchen features nice, white cabinetry and an eat-at peninsula. There’s also a spacious side entrance that leads out to the big deck; perfect for entertaining on! Down the hall you’ll find 3 bedrooms along with a 4pc bathroom. The updated basement is a great layout and offers an additional 2 bedrooms, a den, 3pc bathroom, and the utility/storage room! There’s also a detached double car garage (built in 2016) to complete this great property! UPDATES INCLUDE: Water heater (2023) and shingles (2023). Call today to view! (id:41462)
5 Bedroom
2 Bathroom
1,260 ft2
Royal LePage Martin Liberty (Sask) Realty
Rm Good Lake Acreage (160 Acres)
Good Lake Rm No. 274, Saskatchewan
Experience peaceful country living at its finest on this stunning 160-acre property located just minutes west of Good Spirit Provincial Park and approx. 60km NW of Yorkton SK. This acreage has a good mix of cultivated lands for production, fenced land for livestock, and is a perfect haven to enjoy nature and wildlife. The 1623/SF home fits nicely into its surroundings with large windows that fill the home with natural light as well as huge deck with great views of the outdoors. The home was built in 2010, creating a multi-level home with plenty of loft space and updates. The main level features a bright and open kitchen dining area with island and stainless-steel appliances, an updated 4-piece bathroom and bedroom. Added features to the home include in-floor and radiant heating, spray foam insulation, metal roof and updated 3-pane windows. The second level has a large living room area with 2 large bedrooms and bonus loft area that can be used for an additional bedroom or for other use. Basement level has a 4th bedroom, with large recreational room, 3-piece bathroom, laundry/utility and cold room area. The house also includes a 30x26 double attached garage with in-floor heating and direct entry to the home. The home has wood shop with exterior wood burning boiler system to heat through in-floor and radiant heating system. This property also boasts an additional 25x18ft detached garage and workshop area, a large 40x60ft metal pole shop to store all your toys and machinery, as well as a 26x40ft barn with overhead door access as well as an overhead door leading into the livestock holding area. These buildings are ideal to house cattle, horses, or hobby farm activities. Owner also indicated the area has had good aggregate content, but not all areas of this property have been mined. Contact list agent for more details and to book your private viewing. (id:41462)
4 Bedroom
2 Bathroom
1,623 ft2
RE/MAX Blue Chip Realty
307 615 Saskatchewan Crescent W
Saskatoon, Saskatchewan
Welcome to 307 615 Sask Cres W! This spacious freshly painted 1275 sq ft condo is located on the 3rd floor at The Landing on Saskatchewan Crescent, offering panoramic views of the South Saskatchewan River, and a walk-able distance to River Landing, and Downtown Saskatoon. This rare 3-bedroom, 2 full bathroom unit features 9-ft ceilings and maple hardwood in the dining and living areas and, in the well-appointed kitchen, maple cabinets, granite counter-tops, a tile back-splash, stainless steel appliances, under-cabinet lighting, and a island with seating. A spacious dining and living area are full of natural light. Built in desk and Murphy Bed stay. A garden door leads to a covered balcony with natural gas hookup and a picturesque south view of the river. In the large master bedroom, you will find a walk-in closet and 3-piece en-suite. Two additional bedrooms complete the unit. This unit contains an in-suite laundry area, with a stack able washer & dryer and extra storage. It features 2 parking stalls (underground #38 and surface #88) and storage unit #7 located in underground parking accessible by stairs or elevator. There is a shared exercise room on the same floor. Gabriel Dumont Park is steps away providing an enjoyable setting for hiking, picnics, and water-sports. (id:41462)
3 Bedroom
2 Bathroom
1,275 ft2
Coldwell Banker Signature




