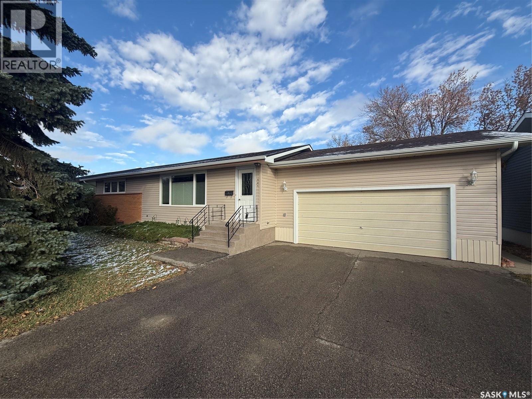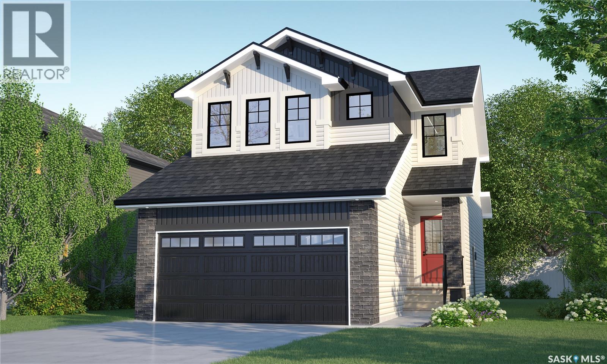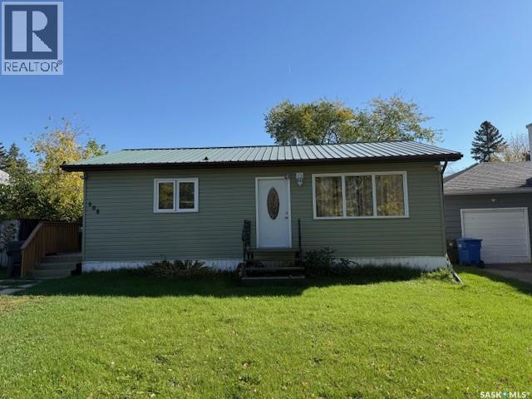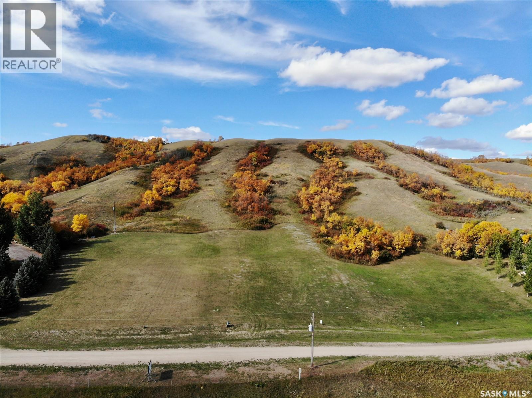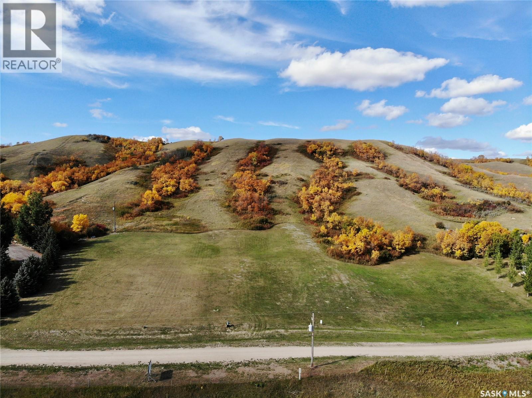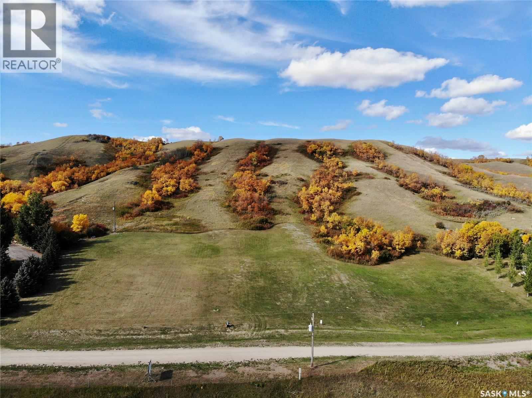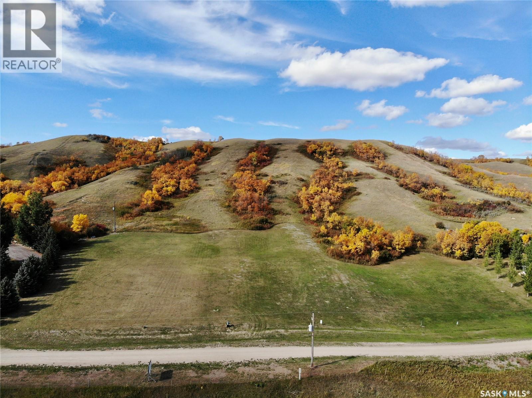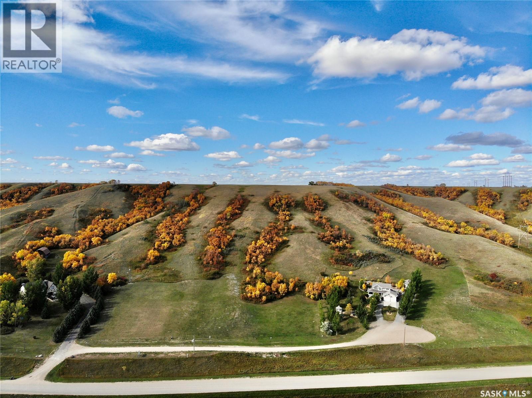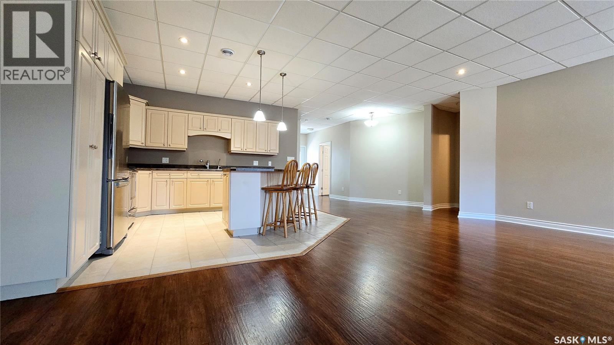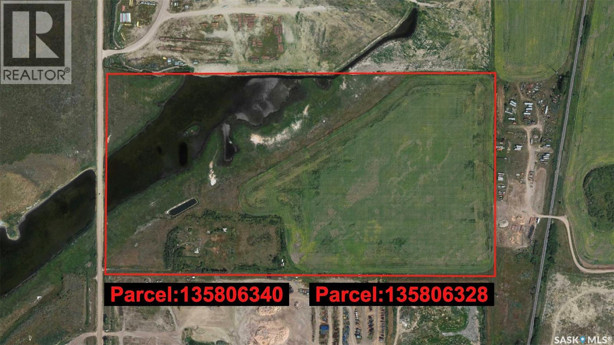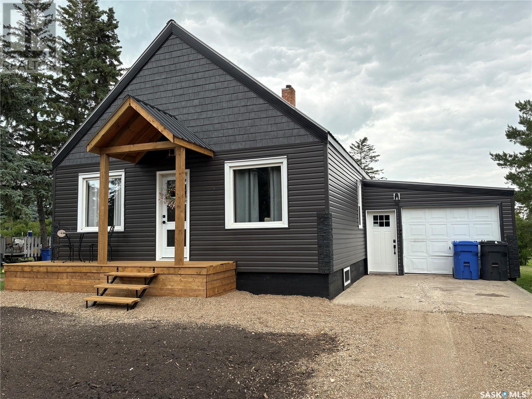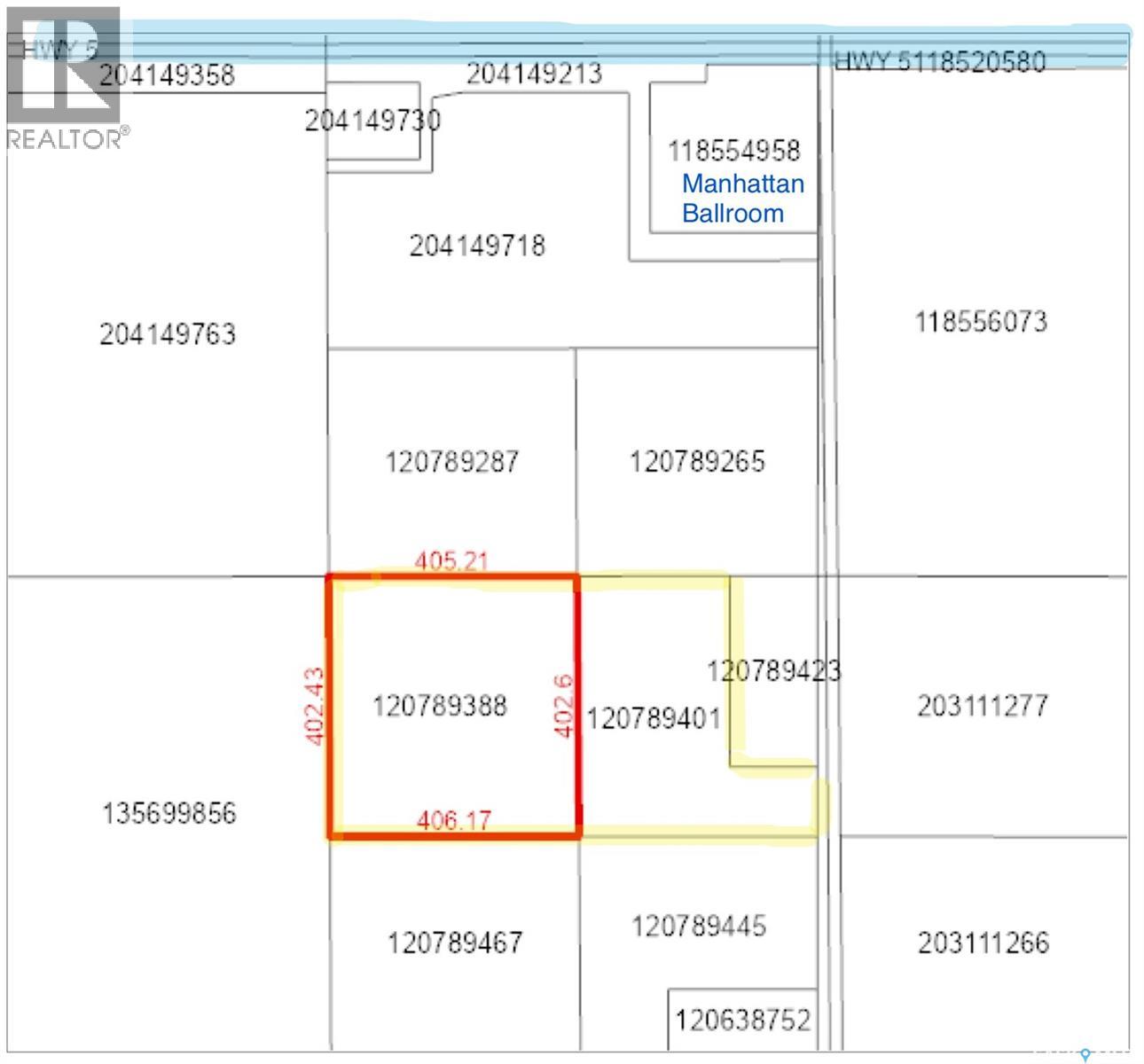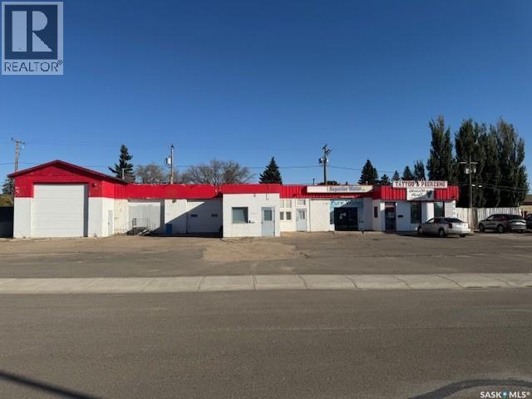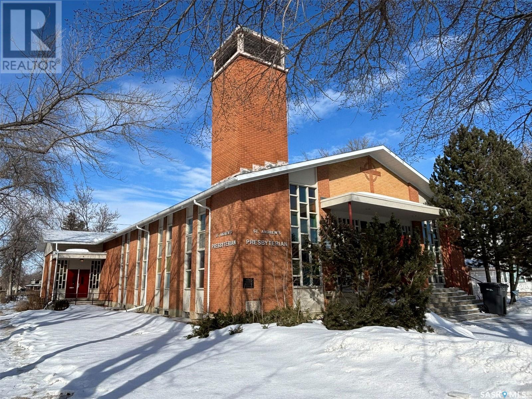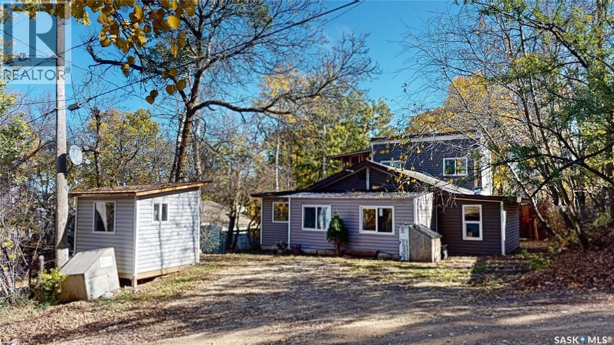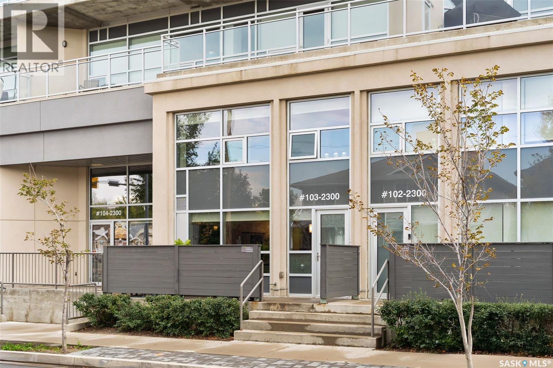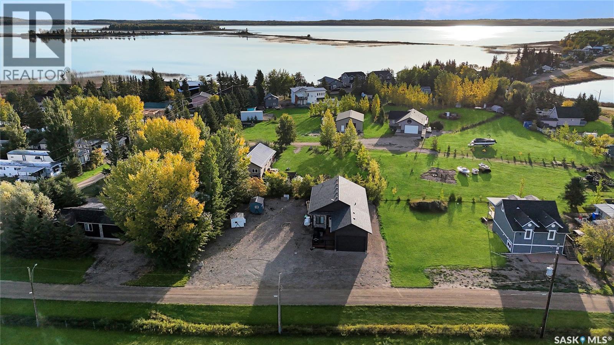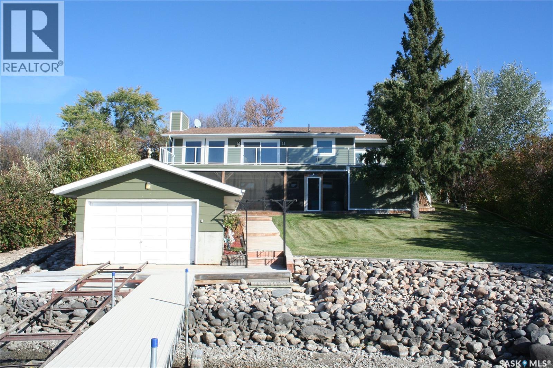Property Type
507 7th Avenue E
Assiniboia, Saskatchewan
Located in the town of Assiniboia. Spacious 4 bedroom home featuring 2 bedrooms on the main floor and 2 in the basement. Perfect for families or extra space. Enjoy the convenience of main floor laundry, and a attached garage on a large partially fenced lot that includes a garden space, extra parking and a shed. Enjoy the spacious custom oak kitchen and plenty of natural light from the upgraded windows. Hard wood floors will be sure to catch your eye in the living room and upstairs bedrooms. Outdoor improvements that enhanced the carb appeal include upgraded siding and shingles, it overlooks a school park. a perfect family friendly location! Book your showing today! (id:41462)
4 Bedroom
2 Bathroom
1,144 ft2
Century 21 Insight Realty Ltd.
669 Stadacona Street E
Moose Jaw, Saskatchewan
Great starter home or investment property. Just over 1100Sq ft on two levels. When you step through the front door you enter the cozy living room. To the right of the living room the 2 bedrooms and main bathroom are located. The bathroom has a safety walk in bathtub perfect for someone with mobility issues. Down the hall is the eat in kitchen that has an abundance of kitchen cupboards. Kitchen appliances are included for convenience (fridge, stove, hood fan). Around the corner from the kitchen are the stairs leading to the basement. There is also a stairlift installed that will be sold separately. Downstairs the finished basement has wall to wall cedar boards. There is enough room for a family room and a play/game/exercise area. There is an office/storage room on the one side of the basement and on the other side there is large 3pc bathroom and a separate laundry area (washer & dryer are included). Outside the backdoor is the deck with a platform lift to help someone with mobility issues. This will be sold separately. Last, but not least, there is a 2-car heated garage with concrete floor, built in shelving and a separate storage room. There is off street parking behind the garage and there are 2 storage sheds. Many updates done in the last 4yrs APV: Sewer line replaced with backflow valve, electrical panel replaced, shingles on house/garage/2 sheds (id:41462)
2 Bedroom
2 Bathroom
552 ft2
Royal LePage® Landmart
3052 Dumont Way
Regina, Saskatchewan
The Dallas in Urban Farm brings modern farmhouse charm to life in this spacious single-family home — designed to blend rustic warmth with everyday functionality. Currently under construction, this home’s artist renderings are conceptual and may be modified without notice. Please note: Features shown in renderings and marketing materials may change, including dimensions, windows, and garage doors based on the final elevation. The open-concept main floor offers a farmhouse-inspired kitchen that flows into the dining and living areas — creating a welcoming heart of the home. A walk-through pantry keeps everything organized and close at hand. Upstairs, you’ll find 3 bedrooms, including a private primary suite with a walk-in closet and ensuite. Second-floor laundry makes chores easier and keeps everything where you need it. A bonus room adds extra space to fit your family’s lifestyle. This home includes Fridge, Stove, Built-In Dishwasher, Washer, Dryer, and Central Air, giving you modern comfort with timeless farmhouse appeal. (id:41462)
3 Bedroom
3 Bathroom
1,661 ft2
Century 21 Dome Realty Inc.
608 East Avenue
Kamsack, Saskatchewan
Welcome to this charming and affordable 3-bedroom home in Kamsack, SK—perfect for first-time buyers or those looking to downsize. The 1152 sq ft main level features a spacious living room, a bright eat-in kitchen with tile flooring, a full 4-piece bathroom, and convenient main floor laundry. Downstairs, the partially finished basement offers a large rec room with laminate flooring and a separate office space for added flexibility. Enjoy outdoor living in the generous yard with a side deck, a partially fenced yard, garden shed, and back-alley access for extra convenience. Location is close to both schools. All appliances are included, making this move-in ready gem an excellent value in a quiet, friendly neighborhood. (id:41462)
3 Bedroom
1 Bathroom
1,152 ft2
Ace Real Estate & Insurance Services Ltd.
Parcel U, Hillside Estates - 1.19 Acres
Longlaketon Rm No. 219, Saskatchewan
Your chance to own a piece of paradise 2KM east of the cozy village of Craven, SK. Offering spectacular views of the Qu'Appelle valley, there are 5 lots available that are all approximately 1 acre, and they are serviced with gas, power, and a community water system - convenient living 20 minutes from Regina with only 2KM of gravel! There was a geotech done for the entire development when it was established showing good building sites on all of the lots but a new one will likely need to be completed when you build. Plan of Survey from development also available showing specific lot dimensions. Call today for more information! (id:41462)
C&c Realty
Parcel T, Hillside Estates - .96 Acres
Longlaketon Rm No. 219, Saskatchewan
Your chance to own a piece of paradise 2KM east of the cozy village of Craven, SK. Offering spectacular views of the Qu'Appelle valley, there are 5 lots available that are all approximately 1 acre, and they are serviced with gas, power, and a community water system - convenient living 20 minutes from Regina with only 2KM of gravel! There was a geotech done for the entire development when it was established showing good building sites on all of the lots but a new one will likely need to be completed when you build. Plan of Survey from development also available showing specific lot dimensions. Call today for more information! (id:41462)
C&c Realty
Parcel Y, Hillside Estates - 0.96 Acres
Longlaketon Rm No. 219, Saskatchewan
Your chance to own a piece of paradise 2KM east of the cozy village of Craven, SK. Offering spectacular views of the Qu'Appelle valley, there are 5 lots available that are all approximately 1 acre, and they are serviced with gas, power, and a community water system - convenient living 20 minutes from Regina with only 2KM of gravel! There was a geotech done for the entire development when it was established showing good building sites on all of the lots but a new one will likely need to be completed when you build. Plan of Survey from development also available showing specific lot dimensions. Call today for more information! (id:41462)
C&c Realty
Parcel V, Hillside Estates - 1.13 Acres
Longlaketon Rm No. 219, Saskatchewan
Your chance to own a piece of paradise 2KM east of the cozy village of Craven, SK. Offering spectacular views of the Qu'Appelle valley, there are 5 lots available that are all approximately 1 acre, and they are serviced with gas, power, and a community water system - convenient living 20 minutes from Regina with only 2KM of gravel! There was a geotech done for the entire development when it was established showing good building sites on all of the lots but a new one will likely need to be completed when you build. Plan of Survey from development also available showing specific lot dimensions. Call today for more information! (id:41462)
C&c Realty
Parcel Z, Hillside Estates - 1.64 Acres
Longlaketon Rm No. 219, Saskatchewan
Your chance to own a piece of paradise 2KM east of the cozy village of Craven, SK. Offering spectacular views of the Qu'Appelle valley, there are 5 lots available that are all approximately 1 acre, and they are serviced with gas, power, and a community water system - convenient living 20 minutes from Regina with only 2KM of gravel! There was a geotech done for the entire development when it was established showing good building sites on all of the lots but a new one will likely need to be completed when you build. Plan of Survey from development also available showing specific lot dimensions. Call today for more information! (id:41462)
C&c Realty
3 2 Fraser Avenue
Craven, Saskatchewan
No condo fees or property taxes for one year! Upon a completed purchase, seller will provide a credit to the condo assoc for 1 year's worth of condo fees, and will pay property taxes up to Dec 2026. Open and updated condo in the small town of Craven. Just minutes from Lumsden, Regina Beach, and only 30 minutes to Regina. This unique condo is one of 4 units converted from the old Craven strip mall. Long time residents of the area will remember the old bakery and laundromat. These units benefit from having the bones and foundation of a commercial build, with all the amenities of modern residential living. Nearly 1,600 sqft, this unit is wheelchair accessible, sports 2 bedrooms, 2 bathrooms, and an additional den that could be used as an office or guest room. The single attached garage is 25' deep, with plenty of space for additional storage, or even a small home gym. The home has been meticoulously cleaned, refreshed, painted, and prepared for new owners to move in and call it home. The small fenced backyard is very private, and an ideal spot to let the dogs out to do their business. The main area is massive, with plenty or room for large living room furniture, an 8 seat dining table, and anything else you may need. The kitchen is huge with plenty of space for cooking, pull out drawers in the pantry, and a 3 seater island. Reverse osmosis system is in place with automatic filter sensor. Newer appliances including the washer and dryer. This property would make an excellent home for folks looking to downsize and stay in the area, pick-up a great rental property, or for anyone looking for a low maintenance, mobility friendly home in the beautiful Saskatchewan prairie. (id:41462)
3 Bedroom
2 Bathroom
1,596 ft2
Realtyone Real Estate Services Inc.
North Development Lands-City Of Saskatoon
Saskatoon, Saskatchewan
Exceptional opportunity for developers and investors in a high-demand corridor! The North Saskatoon Development Lands comprise approximately 79.8 acres within Saskatoon city limits, strategically located in the North Saskatoon Development District to support future light industrial growth. The property consists of two adjoining parcels—Parcel #135806340 (39.89 acres) and Parcel #135806328 (39.87 acres)—with a concept plan in place that aligns with the City of Saskatoon’s policy direction to expand the north employment area while integrating existing wetlands through designated environmental reserve. The plan envisions a flexible, light industrial hub suitable for hotels, service stations, manufacturing, warehousing, distribution, and related commercial uses. (id:41462)
RE/MAX Blue Chip Realty
212 Riedel Avenue E
Langenburg, Saskatchewan
Looking for that updated home? Wanting everything to be redone and updated? Step on into this magnificent renovation at 212 Riedel Ave in Langenburg. This property has been redone top to bottom in the last 3 years, and look likes it has been picked out of a magazine. A fantastic entryway leads to the kitchen and dinning with New cupboards, appliances and fixtures. A 4 piece bath, 2 bedrooms and a large, cozy living room complete with electric fireplace sets the main floor off. Upstairs you will find the primary bedroom, complete with a 2 piece bath. This property must been seen to be appreciated! (id:41462)
3 Bedroom
2 Bathroom
1,146 ft2
Royal LePage Premier Realty
Corman Park East Land
Corman Park Rm No. 344, Saskatchewan
Just over 68 acres five minutes east of Saskatoon with stunning city skyline views—ideal for your dream home or continued agricultural use. The west-facing slope offers beautiful sunsets and great potential for a walkout build. Mostly cultivated, power along the road, and natural gas nearby. Located on Freeborn Road, one mile south of the Manhattan Ballroom, this location offers rural tranquility with city convenience. A rare opportunity to own prime land with panoramic views and endless possibilities. (id:41462)
Boyes Group Realty Inc.
2112 100th Street
North Battleford, Saskatchewan
Own a proven income-producing property in one of North Battleford’s most visible and active commercial corridors. This high-exposure brick building on 100 Street offers six bays across four sections with established long-term tenants and immediate cash flow potential of $50,000 per year. All tenants have expressed interest in signing new 3–5-year leases, creating both stability and upside potential for the next owner Ideal Uses • Automotive services and repair bays with showroom fronts • Specialty retail and personal services (salon, spa, tattoo, wellness) • Trades or construction offices with storage and service space • Professional offices or small business headquarters • Investment hold for passive income with future value growth (id:41462)
4,118 ft2
RE/MAX Of The Battlefords
1401 98th Street
North Battleford, Saskatchewan
Properties like this don't come along every day, the beauty inside and the stunning brick exterior are matched by the fabulous west side location. This 4,340 sq ft property has been well taken care of including newer shingles and a newer sloped roof on the west side. If you need space for endless opportunities, this is the building for you. The stunning stained glass windows add a colorful and cheery atmosphere that welcomes you when you walk in and while you enjoy the main floor space. With plenty of office space that can be divided to create more rooms on the main floor. Heading down to the basement, you will find an updated kitchen with a serving window, multiple offices/storage rooms and a large area for larger functions with tons of natural light. Contact your agent today to view this amazing gem! (id:41462)
4,340 ft2
Dream Realty Sk
500 Lafarge Street
Pilot Butte, Saskatchewan
Here’s your chance to scoop up CHEAP LAND in Pilot Butte! **Must be sold together with two other parcels (MLS® SK992847 & SK992844)—a combined package of over 3 acres total!** This 1 acre large residential lot sits right in the heart of this thriving and fast-growing community—offering incredible potential for future development or investment. Whether you’re a builder, developer, or investor, this property is a rare find with easy access off 5th Avenue and plenty of room to bring your vision to life. Pilot Butte continues to expand rapidly, offering that perfect mix of small-town charm and city convenience, just minutes from Regina. Enjoy great local amenities, including an elementary school, restaurants, parks, and a strong community atmosphere—all backed by steady growth and solid infrastructure. Please note: a new servicing agreement will be required with the Town of Pilot Butte. Cheap land, prime location, and huge potential—don’t miss this rare opportunity to invest in the future of Pilot Butte! (id:41462)
Exp Realty
490 Lafarge Street
Pilot Butte, Saskatchewan
Here’s your chance to scoop up CHEAP LAND in Pilot Butte! **Must be sold together with two other parcels (MLS® SK992845 & SK992847)—a combined package of over 3 acres total!** This 1.24-acre large residential lot sits right in the heart of this thriving and fast-growing community—offering incredible potential for future development or investment. Whether you’re a builder, developer, or investor, this property is a rare find with easy access off 5th Avenue and plenty of room to bring your vision to life. Pilot Butte continues to expand rapidly, offering that perfect mix of small-town charm and city convenience, just minutes from Regina. Enjoy great local amenities, including an elementary school, restaurants, parks, and a strong community atmosphere—all backed by steady growth and solid infrastructure. Please note: a new servicing agreement will be required with the Town of Pilot Butte. Cheap land, prime location, and huge potential—don’t miss this rare opportunity to invest in the future of Pilot Butte! (id:41462)
Exp Realty
550 Lafarge Street
Pilot Butte, Saskatchewan
Here’s your chance to scoop up CHEAP LAND in Pilot Butte! **Must be sold together with two other parcels (MLS® SK992845 & SK992844)—a combined package of over 3 acres total!** This 1.10-acre residential lot sits right in the heart of this thriving and fast-growing community—offering incredible potential for future development or investment. Whether you’re a builder, developer, or investor, this property is a rare find with easy access off 5th Avenue and plenty of room to bring your vision to life. Pilot Butte continues to expand rapidly, offering that perfect mix of small-town charm and city convenience, just minutes from Regina. Enjoy great local amenities, including an elementary school, restaurants, parks, and a strong community atmosphere—all backed by steady growth and solid infrastructure. Please note: a new servicing agreement will be required with the Town of Pilot Butte. Cheap land, prime location, and huge potential—don’t miss this rare opportunity to invest in the future of Pilot Butte! (id:41462)
Exp Realty
Will Ag-Ventures Acreage
Clayton Rm No. 333, Saskatchewan
This approximate 10 acre yard site with a well established shelter belt, 2 bedroom, 1 bath 1,136 sq ft home, 48' x 32' dirt floor shop, 60' x 60' open sided pole building and numerous other small outbuildings is your opportunity to own that acreage you have always wanted at an affordable price. Natural gas furnace and water heater along with a well and cistern provide consistent and affordable heat and water. Located a short drive from Town and the forest, this spot is ideal for folks looking to enjoy nature while staying close enough to town for all the amenities we have grown to rely on. Call now before this opportunity passes you by. This acreage will be sold on an "as is", "where is" basis. (id:41462)
2 Bedroom
1 Bathroom
1,136 ft2
RE/MAX Bridge City Realty
685 7th Street
White Bear Ir 70, Saskatchewan
Charming year-round property at White Bear Lake Resort! This spacious bungalow boasts a two-story addition with a back deck perfect for enjoying the serene surroundings. The detached bunkhouse adds extra accommodation options. Ample front parking and a partially fenced yard for added privacy. Inside, you'll find a bathroom, laundry room, sunroom, and plenty of bonus space that can be converted into additional bedrooms. The cabin features a cozy wood stove and a spacious living room. Includes fridge, stove, washer, dryer. The exterior is low-maintenance with vinyl siding, updated windows, 2000 Gallon Septic Tank (septic line replaced 2021) 100 Amp Electric Panel and a treated wood deck. Inground cistern (1200 Gallon) accessed from the heated mechanical room located off the front porch for your convenience. This cabin offers the perfect blend of comfort and nature! Full Details and Floor Plans on the enclosed Matterport Tour. (id:41462)
2 Bedroom
1 Bathroom
1,055 ft2
Red Roof Realty Inc.
103 2300 Broad Street
Regina, Saskatchewan
Welcome to this unique and stylish condo ideally located in Regina’s Transition area. Bright and open the main floor offers expansive windows, a street-level entrance and private outdoor patio area. Step inside and you will be welcomed to a modern kitchen with plenty of prep space, matching appliances and living and dining areas ideal for entertaining. A thoughtful pantry, designated mudroom and direct access to the underground parking complete this floor. Upstairs, enjoy a spacious primary suite with walk-in closet and luxurious 4-piece ensuite. Here you will also find a versatile den, 2nd full bathroom and laundry/storage room. Additional perks include generous underground parking with storage unit, access to the roof top patio, walking track and fitness centre and condo fees that include heat and water utilities. With its unbeatable location, smart layout and elevated finish this condo is the perfect blend of comfort, style and convenience. (id:41462)
1 Bedroom
2 Bathroom
1,044 ft2
Real Broker Sk Ltd.
Ph104 1914 Hamilton Street
Regina, Saskatchewan
Check out this 1,033 sq ft penthouse level downtown condo. The west facing unit features tons of natural light and stunning views. This open concept 2 bedroom condo has seen numerous upgrades throughout including, granite counters, stainless steel appliances, fixtures, flooring and paint. The oversized bathroom includes a 2 person jacuzzi, large shower and more. There is also an ensuite laundry/ storage room. This one of a kind building features concierge service, 24 hr surveillance, additional storage & heated underground parking also available. Condo fees include all utilities. Amenities include party room, outdoor patio w/bbq & 24 hr executive gym. Come see this executive style penthouse in a fantastic location (id:41462)
2 Bedroom
1 Bathroom
1,033 ft2
Realtyone Real Estate Services Inc.
403-404 Park Place
Iroquois Lake, Saskatchewan
1358 Sq Ft 4-Season Bungalow – Iroquois Lake Just over an hour from Saskatoon and Prince Albert, this 1358 sq ft raised bungalow is a year-round retreat at beautiful Iroquois Lake. Known for its crystal-clear water, great fishing, and water sports, this lake is the perfect four-season destination—whether you’re paddleboarding in the summer or ice fishing in the winter. The home features 5 bedrooms and 3 bathrooms, with an open-concept main floor boasting vaulted ceilings, large windows that fill the space with natural light, a stone natural gas fireplace, and a well-appointed kitchen with a large pantry. The primary suite includes a walk-in closet, fireplace, and ensuite, while two additional bedrooms complete the main level. The fully developed ICF basement offers 9’ ceilings, 2 more bedrooms, a games room, and plenty of space for extra company. Utility features include a well, 300-gallon holding tank, 1500-gallon septic, reverse osmosis system, Starlink internet, and video monitoring. The attached garage provides 12’ ceilings for storage. Outdoor living shines with two large decks—perfect for morning coffee or evening wine. An adjoining lot is also included, ideally suited for a future cabin, a large shop for all your lake toys, or as an investment to resell. Located just steps from the lake and public beach, this property is an excellent opportunity to enjoy lake life in comfort and style. This could be your happy place. (id:41462)
5 Bedroom
3 Bathroom
1,358 ft2
Exp Realty
728 Elm Street, Resort Village Of Pasqua Lake, Sk.
North Qu'appelle Rm No. 187, Saskatchewan
WELCOME TO 728 Elm Street in the Resort Village of Pasqua Lake, Sk. This exceptionally loved property is located on Pasqua Lake, Sk. with 85' of WATERFRONT with a boat house, boat dock & boat dolly. Located on a quiet cul-de-sac next to Groome’s Vista. The home is a WALKOUT with 2 bedrooms plus a den area that can be converted to a bedroom in the walkout area of the home. The home is 2490 sq. ft. approx on 2 levels including the addition completed in 2018 with partial ICF walls, 2” x 6” wood framing & screw piles. Sun room with a gas fireplace, a screened in sun porch on the lower level that contains a 2 person hot tub. Underground sprinklers, front lawn, garden area, deck & balcony that overlooks the lake. Open concept kitchen, glide drawers & powered island. Living room features a gas fireplace that can be along with the other fireplaces can be, used for additional heating. Central air, central vacuum & attachments. Appliances included are an induction stove, frig, built-in-dishwasher, hood fan/microwave combination, stacked washer/dryer on the (main floor) & regular washer & dryer in the (lower level). Other upgrades: high-efficient furnace, relined sewer line, high-efficient water heater, natural gas hook-ups for barbecues, reverse osmosis system & rented iron water filter. There is a private 60 foot well providing water suitable for household & irrigation use. 1200 gallon septic tank is pumped out as needed by a sanitary service. Security cameras with wifi, high speed Sask-Tel internet, wifi garage door opener, system remote access & each room has an internet line & coax line. Extra RV parking. 3 car garage with smart adapter garage door for older vehicles, hot & cold running water with a vehicle vacuum. Garage has 200 amp power panel that feeds the existing power panel in the house. 3 zones for in-floor water heat in the garage. For further information or an appointment for a private viewing please contact the selling agent or your real estate agent. (id:41462)
2 Bedroom
3 Bathroom
1,370 ft2
RE/MAX Crown Real Estate



