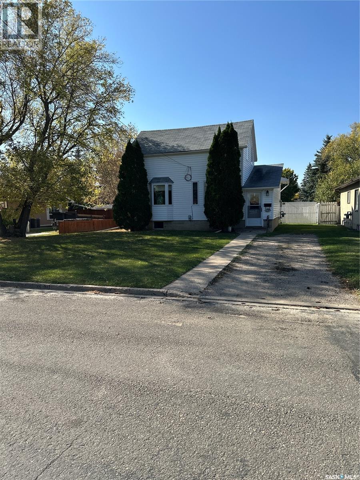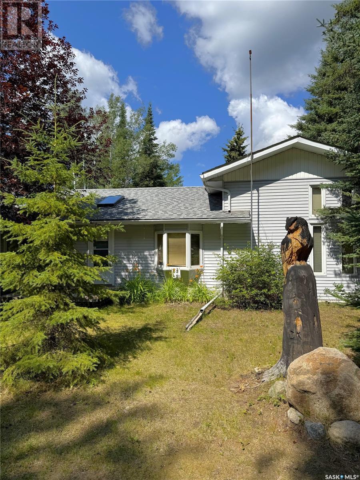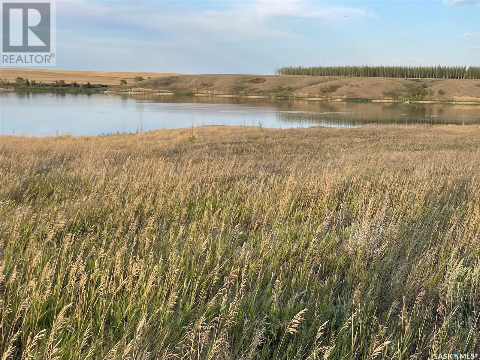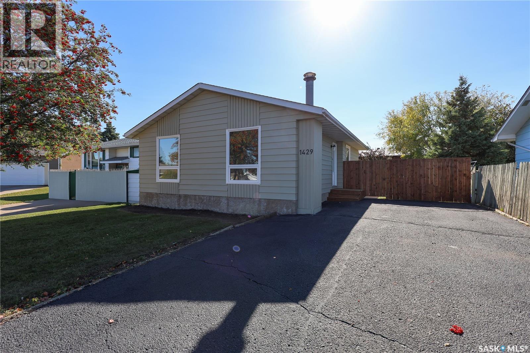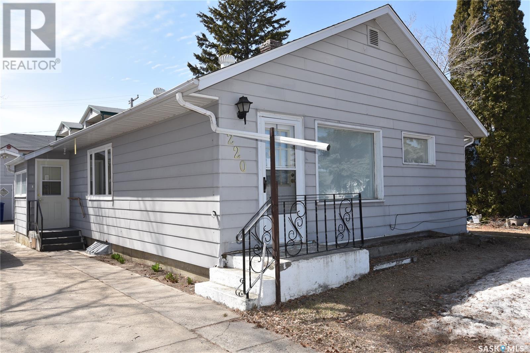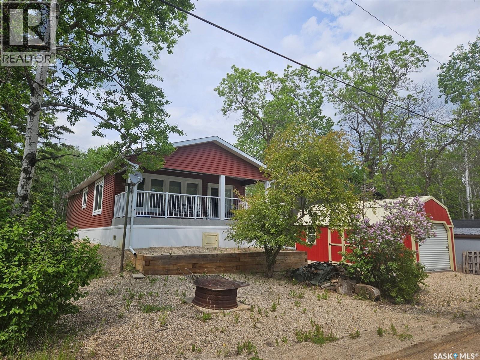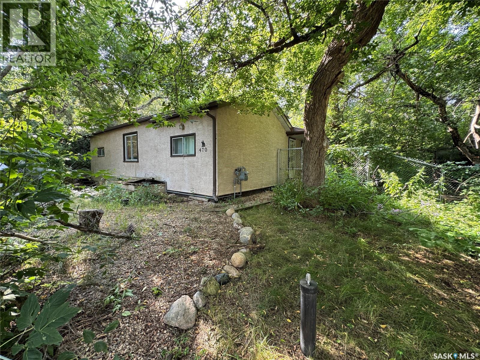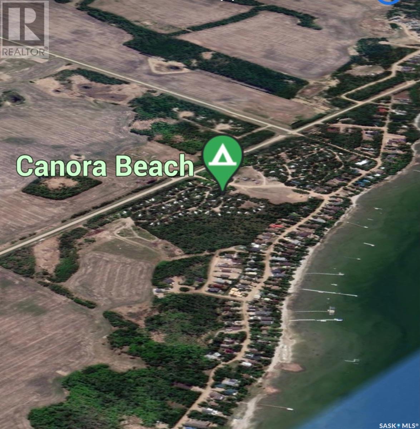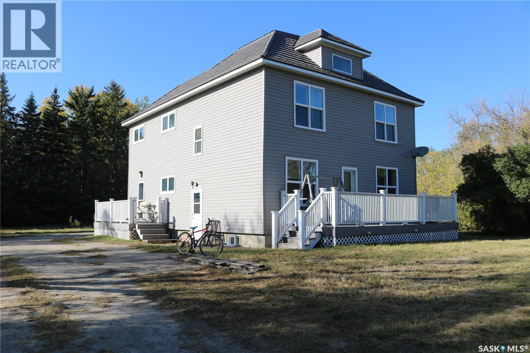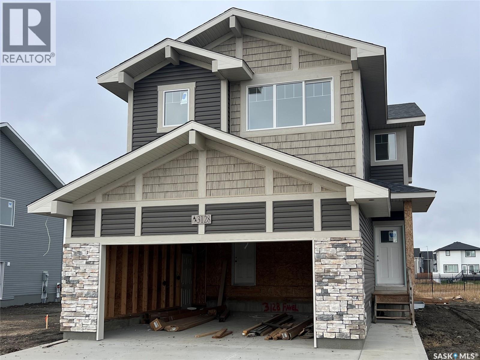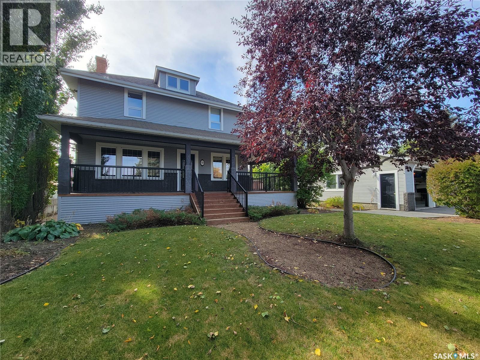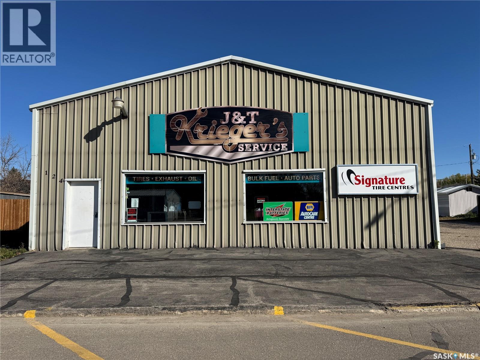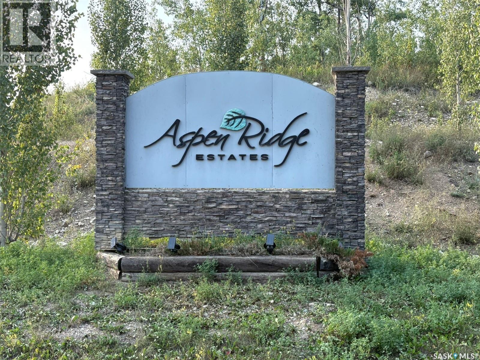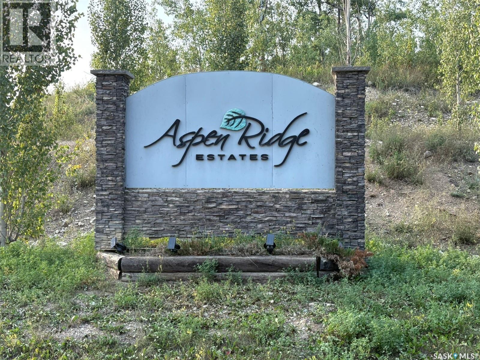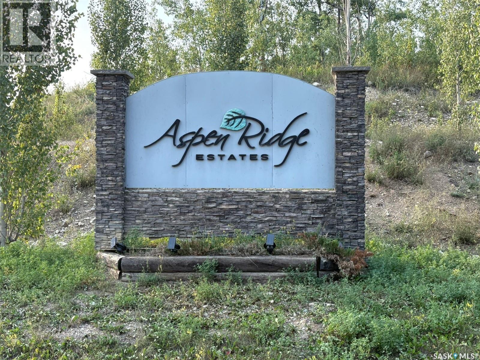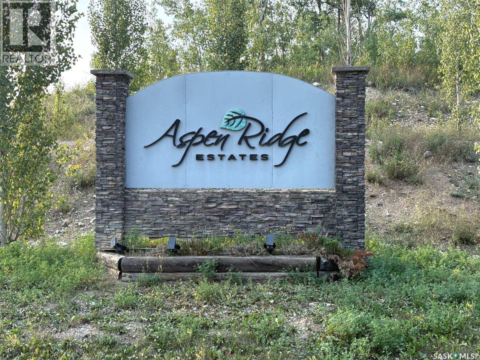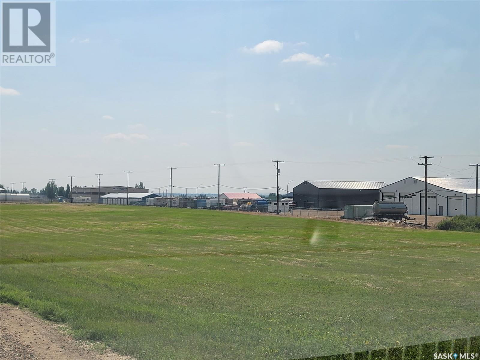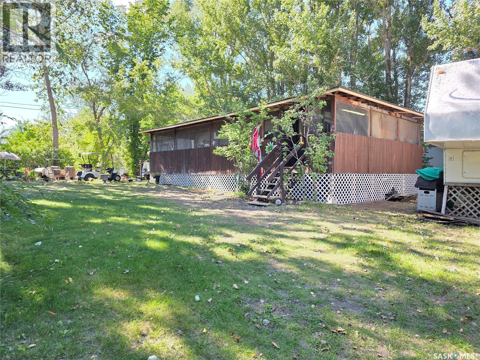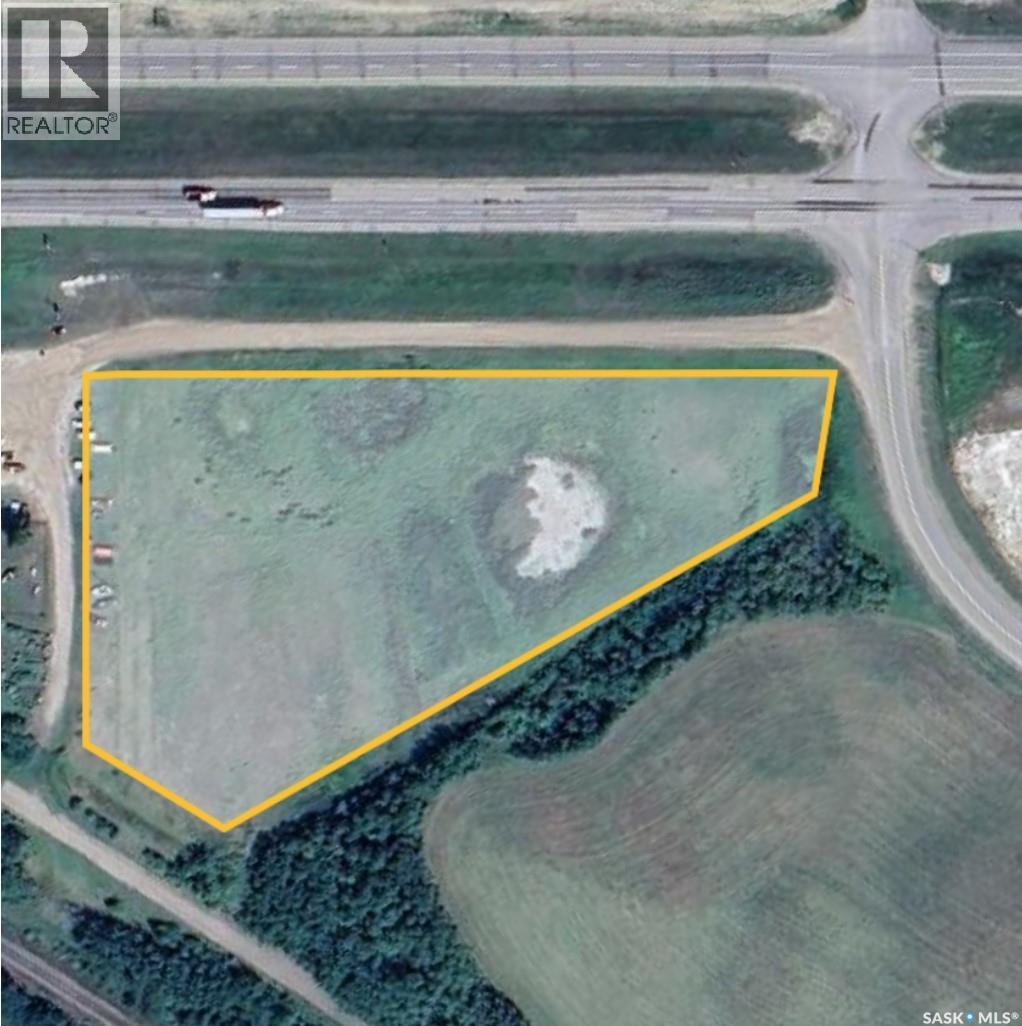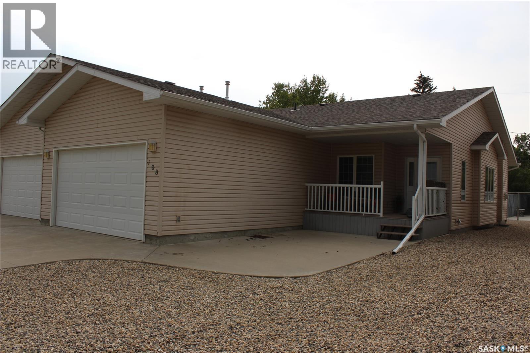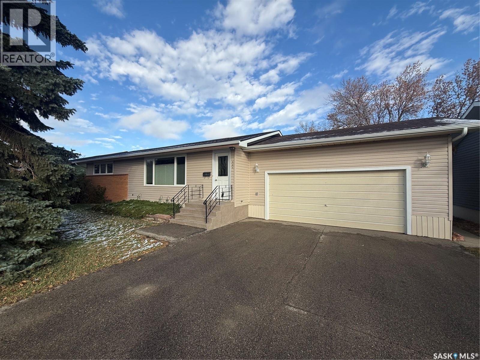Property Type
408 5th Avenue
Rosthern, Saskatchewan
Great location in Rosthern. 1272 sq ft 1 1/2 storey house on a large 55' x 207' lot in Rosthern with room for a rear garage with access from the front drive or the back alley! Wider stairs lead up from the entrance to the main floor that was extensively renovated! High efficient furnace & water heater installed in July 2020, also in 2009 new wiring & insulation, windows & siding with styrofoam insulation underneath, shingles, kitchen & main floor laundry/bath with a tub and a shower. The main floor also has a large living room and a second dining room. A wide stairway also leads to the very functional basement which has a large family room, a storage room, den or office space, and a 1/2 bath in the utility room. Again wide stairs lead to the second floor which remains un-renovated with a large bedroom and a family room that together could be converted to two nice bedrooms. (id:41462)
1 Bedroom
2 Bathroom
1,272 ft2
Rosthern Agencies
308 Francis Avenue
Lakeland Rm No. 521, Saskatchewan
Don’t miss this rare opportunity to own a four-season property at scenic Anglin Lake, set on an expansive 1½ lot with a leased dock that is not included in the sale but maybe transferrable. This property features a bright, open living area, a large kitchen with French doors that open to a screened-in porch, and a charming loft used as a primary bedroom with a built-in bar—ideal for enjoying morning coffee on the upper deck. Highlights include a natural gas fireplace, skylights in the living areas and bedroom loft, moonlight in the dining area, main floor laundry, and a family room in the basement. It has It has three outbuildings (there are 2 garages and a shed which includes a heated work shop) and a large yard with a garden area that includes heavy bearing apple and cherry trees. This could be your forever home or your family cottage. There are furnishings, offering comfort and convenience for year-round living. (id:41462)
3 Bedroom
2 Bathroom
1,409 ft2
Boyes Group Realty Inc.
15 Woodlands Drive
Iroquois Lake, Saskatchewan
Build your dream getaway on a breathtaking lakefront lot at Iroquois Lake, Saskatchewan! Located in the exclusive Woodlands development, this fully serviced 0.5+ acre lot features natural gas, electricity, and a wastewater system—offering the perfect combination of modern convenience and pristine natural beauty. Iroquois Lake is a true hidden gem, celebrated for its crystal-clear waters and peaceful surroundings. Enjoy direct access to the public beach just steps away, and a groomed sand path along the lakefront—ideal for sun-soaked afternoons and lakeside relaxation. A plan for multiple causeways, will further elevate your experience, making this an ideal destination for boating enthusiasts and those who love the lake lifestyle. Set within 94 acres of preserved woodlands, the community emphasizes nature conservation while offering a serene and scenic backdrop. Whether you're building a cozy weekend escape or a legacy family cabin, this unique development allows you to live in harmony with nature—without sacrificing comfort. Don't miss this rare opportunity to invest in a lakefront lifestyle you'll treasure for generations. Contact your REALTOR® today for more details on development standards, architectural guidelines, and how to make your dream a reality at Iroquois Lake. (id:41462)
Exp Realty
10 Woodlands Drive
Iroquois Lake, Saskatchewan
Build your dream getaway on a breathtaking lakefront lot at Iroquois Lake, Saskatchewan! Located in the exclusive Woodlands development, this fully serviced 0.5+ acre lot features natural gas, electricity, and a wastewater system—offering the perfect combination of modern convenience and pristine natural beauty. Iroquois Lake is a true hidden gem, celebrated for its crystal-clear waters and peaceful surroundings. Enjoy direct access to the public beach just steps away, and a groomed sand path along the lakefront—ideal for sun-soaked afternoons and lakeside relaxation. A plan for multiple causeways, will further elevate your experience, making this an ideal destination for boating enthusiasts and those who love the lake lifestyle. Set within 94 acres of preserved woodlands, the community emphasizes nature conservation while offering a serene and scenic backdrop. Whether you're building a cozy weekend escape or a legacy family cabin, this unique development allows you to live in harmony with nature—without sacrificing comfort. Don't miss this rare opportunity to invest in a lakefront lifestyle you'll treasure for generations. Contact your REALTOR® today for more details on development standards, architectural guidelines, and how to make your dream a reality at Iroquois Lake. (id:41462)
Exp Realty
2 Woodlands Drive
Iroquois Lake, Saskatchewan
Build your dream getaway on a breathtaking lakefront lot at Iroquois Lake, Saskatchewan! Located in the exclusive Woodlands development, this fully serviced 0.5+ acre lot features natural gas, electricity, and a wastewater system—offering the perfect combination of modern convenience and pristine natural beauty. Iroquois Lake is a true hidden gem, celebrated for its crystal-clear waters and peaceful surroundings. Enjoy direct access to the public beach just steps away, and a groomed sand path along the lakefront—ideal for sun-soaked afternoons and lakeside relaxation. A plan for multiple causeways, will further elevate your experience, making this an ideal destination for boating enthusiasts and those who love the lake lifestyle. Set within 94 acres of preserved woodlands, the community emphasizes nature conservation while offering a serene and scenic backdrop. Whether you're building a cozy weekend escape or a legacy family cabin, this unique development allows you to live in harmony with nature—without sacrificing comfort. Don't miss this rare opportunity to invest in a lakefront lifestyle you'll treasure for generations. Contact your REALTOR® today for more details on development standards, architectural guidelines, and how to make your dream a reality at Iroquois Lake. (id:41462)
Exp Realty
Lot 20 Shady Pine Drive
Craik Rm No. 222, Saskatchewan
Great Building lot at Serenity Cove. Build your dream home here. Come and join this great community. This property will not last call today!!! (id:41462)
Royal LePage Varsity
1429 Lacroix Crescent
Prince Albert, Saskatchewan
Are you looking for a turn key, updated property in a great neighborhood in Prince Albert? if so you better check out 1429 Lacroix Crescent! This property has been completely overhauled and is ready for you to move in and enjoy. The main living space is bright and inviting thanks to the large north facing window, new flooring and fresh paint and trim work. The kitchen is vibrant and modern with all new cabinetry, quartz countertops, stainless steel appliances and a tiled backsplash. Upstairs also features 3 spacious bedrooms and a completely refinished 4 pc bathroom featuring new vanity, tiled tub, and all new plumbing fixtures and new tile floor. Downstairs features a massive family room area with a wood fireplace that provides opportunity for a variety of uses, an all new 3 pc bath with a walk in, glass door shower, new vanity and lighting. Downstairs is also complete with a storage room and utility room. The fully fenced backyard is large open leaving room activities or adding a garage in the future. A new deck of the back of the home, and a large shed complete the backyard. This home features a ton of upgrades including new appliances, brand new deck, new water heater and so much more. Don't miss this opportunity call your Realtor and book your showing NOW! (id:41462)
3 Bedroom
2 Bathroom
918 ft2
RE/MAX P.a. Realty
220 2nd Street E
Nipawin, Saskatchewan
Welcome to 220 2nd St E—a move-in-ready gem with a great combination of updates and comfort! This charming 2-bedroom home features new shingles (2022), a spacious 24x28 detached garage, and a concrete driveway offering ample parking and storage. Inside, enjoy the convenience of main floor laundry, a bright and functional layout, and a bonus room in the basement—perfect for a home office, gym, or family room or children play space. Outside you will find to a covered patio, ideal for morning coffee or evening BBQs, rain or shine. The backyard offers room to garden, play, or just unwind. Located close to downtown, walking distance to Central Park School, Post Office, and grocery stores. Don't miss this opportunity to own a solid, well-maintained home! Call today for more details and book a time to view! (id:41462)
2 Bedroom
1 Bathroom
1,020 ft2
Mollberg Agencies Inc.
11 Ash Crescent
Moose Mountain Provincial Park, Saskatchewan
Welcome to 11 Ash Crescent – Year-Round Living in Moose Mountain Provincial Park! Discover the perfect year-round cottage or home in the heart of beautiful Moose Mountain Provincial Park. Situated on a spacious 80' x 105' corner lot, this property offers plenty of room to relax and enjoy nature just steps from walking trails, the ball park, and the lake. Built in 2017, this 1200 sq. ft. 2-bedroom, 2-bath modular home is thoughtfully placed on a solid steel pile foundation. It’s fully equipped for year-round comfort with a 1,000-gallon concrete cistern (insulated and heat-taped lines) and 1,000-gallon septic system. Inside, the open-concept layout features a bright island kitchen with skylights (complete with blinds), and a den off the living room that can easily serve as a third bedroom. Garden doors from the dining area lead to a sunny, south-facing covered deck with a natural gas BBQ hookup—perfect for entertaining. Outside, enjoy ample parking space, a 24' x 11' garage storage unit, and a handy tarp shed. Key Features: • Steel pile foundation (2017) • 2 bedrooms + den (optional 3rd bedroom) • 2 full bathrooms • Island kitchen with skylights • Covered south-facing deck with nat gas BBQ hookup • Large yard with tons of parking • Garage storage unit + tarp shed • Close to trails, park, and lake Whether you’re looking for a peaceful getaway or a full-time residence, 11 Ash delivers comfort, convenience, and a fantastic location. Contact Realtor to schedule a viewing or more info. (id:41462)
2 Bedroom
2 Bathroom
1,200 ft2
Performance Realty
470 Macmurchy Avenue
Regina Beach, Saskatchewan
Welcome to this spacious and light-filled home located at the desirable resort town of Regina Beach. The generous living room offers a versatile layout, easily accommodating both a living and dining area for seamless entertaining. The kitchen is a chef's delight, boasting updated cabinetry and countertops that provide both style and functionality. The two bedrooms are both a great size, with the master bedroom featuring a charming passive sitting area—the perfect spot for a quiet moment with a book or a cup of coffee. The four-piece bathroom is conveniently located for both indoor and outdoor use. Practicality is key, with a main-floor laundry and attractive mirrored doors that enhance the interior's appeal. Step outside to discover a truly appealing yard. A beautiful stone wall adds character, while a private deck and cozy fire pit make it ideal for gathering with friends and family. A separate sitting area provides another great spot to relax. Stairs lead to the upper level of the lot, offering potential for additional parking or the perfect location for a future garage or workshop. (id:41462)
2 Bedroom
1 Bathroom
960 ft2
Realty Executives Diversified Realty
170 Oldroyd Drive
Good Spirit Lake, Saskatchewan
SASKATCHEWANS'S TOP "RECREATION DESTINATION" .... Welcome to Good Spirit Lake and 170 Oldroyd Drive located within the spectacular Canora Beach Resort. Only 30 minutes away from the City of Yorkton, the known Good Spirit Lake is renowned for it's shallow sandy beaches. This premiere destination now offers a rare and limited opportunity on a prime serviced lot. THIS IS THE LAST OF THE LAKEFRONT LOTS AVAILABLE WITH THE SERVICE OF CANORA WATER! This is a unique and most impressive lot consisting of a generous amount of land consisting of 12,400 square feet measuring 62’ x 200’. It's the last available of the lakefront lots that run along the highly desired Oldroyd Drive. Come discover the lake itself and explore the added features and existing clearing to the water giving you a glimpse of what you can achieve! Build your dream home with confidence on a lot larger than all your neighbors!... and with all your services ready to go ; power, public water line, phone... This lot is all ready to enjoy and nature has already provided you with the years of sand that has created the most perfect surrounding. This lot is one of the best and last good investments left in the newly developed north end of Canora Beach. Visit WWW.goodspiritlake.com to see what amenities this resort has to offer or simply call for more information. NOTE: GST is applicable at the time of sale. (id:41462)
RE/MAX Bridge City Realty
Unknown Address
Moosomin Rm No. 121, Saskatchewan
This acreage defines home sweet home! It’s a quiet retreat where you can get away from it all, but still be just a couple minutes from everything you need. Located 1 mile north of Moosomin on the newly paved #8 highway and just a short drive down the lane. The 1923 home was relocated here in 1980 onto a new concrete foundation. Extensive renovations were done, including updated electrical. Then in 2017/2018 it was modernized to its current state. Windows, flooring, kitchen, bathrooms, furnace, water heater, central air, vinyl siding and metal shingles just to name a few. The home is incredibly bright with beautiful, big windows. Come in the back door to the large porch with a closet and handy 2 pc bath. Next is the kitchen with beautiful cabinetry and lots of counter space. The open concept feel flows into the dining room and living room. There is a great home office space with hardwood floor and access out the front door to a composite deck, offering the ultimate privacy to sit and enjoy your morning coffee. Up the stairs to three great sized bedrooms. The 4 piece bath is accessible from the hallway or directly from the primary bedroom. The large laundry room is so convenient on this floor. A cute nook is at the bottom of the stairs to the third floor, the finished attic. The attic is any teenager’s dream, offering lots of space to hang out, and a 3 pc bath as well. The basement is partially finished with a huge family room, and another 2 pc bath. Outside, you’ll love the private yard with your own forest of mature trees. Wildlife is often seen in the yard. A single detached garage with power and RV outlets is just west of the house. Your dream space just might be the 40 x 60 heated shop. Framed for an overhead door, but was used previously as a home business space. With its modern updates and amazing location, be sure to contact your agent to check it out! (id:41462)
3 Bedroom
4 Bathroom
2,240 ft2
RE/MAX Blue Chip Realty
3128 Favel Drive
Regina, Saskatchewan
UNDER CONSTRUCTION. Welcome to "The Starkenberg" by premier builder Ehrenburg Homes, located in the vibrant Eastbrook community. This beautifully designed two-storey offers 2,000 sq. ft. of functional living space with premium finishes throughout. The main floor features a bright, open-concept layout—perfect for family living and entertaining. A spacious living room showcases a striking stack-stone feature wall and elegant electric fireplace, while large windows fill the space with natural light. At the heart of the home, the contemporary kitchen includes quartz countertops, a large island with eating bar, modern cabinetry, and a generous walk-in pantry. The adjoining dining area is ideal for gatherings and offers direct access to the backyard deck. A convenient 2-piece bath and a functional mudroom off the garage round off the main level. Upstairs, the primary suite is a true retreat with a walk-in closet and private 3-piece ensuite complete with dual sinks. Three additional bedrooms, a full bath, and a dedicated laundry room provide everyday comfort and convenience. A versatile bonus room adds even more living space—perfect as a family lounge, playroom, or home office. The basement is open and ready for your future development, whether you envision a rec room, gym, or guest suite. Outside, enjoy thoughtful details like front landscaping, underground sprinklers, a front sidewalk, a backyard deck, and a double attached garage with direct entry through the mudroom. Backed by Saskatchewan New Home Warranty protection and Ehrenburg’s superior craftsmanship, The Starkenberg offers the perfect blend of style, space, and peace of mind. (PST/GST included in purchase price). NOTE: Interior photos are from a previous build of the same model; some colours may vary. (id:41462)
4 Bedroom
3 Bathroom
2,000 ft2
Exp Realty
560 4th Avenue E
Unity, Saskatchewan
This home blends timeless architectural charm with modern comfort. Originally the Oatway homestead, it was moved into Unity and placed on a new foundation in 2002, carefully revitalized to preserve its heritage. Set on a double lot, you’ll enjoy both community living and a country feel. Outdoors is a gardener’s paradise with mature trees, perennials, rock beds, garden plot, pond, firepit, and stamped concrete ground-level patio and walkways. A heated triple garage, triple-car asphalt driveway, RV parking, and garden shed add function and appeal. The wrap-around veranda with pot lighting leads to a spacious two-tiered deck. Inside, the home showcases rich wood tones throughout, starting with the beautifully appointed Chef’s Kitchen featuring plenty of cabinetry, granite countertops, island with prep sink, black appliance package, and accent lighting. The dining area with wood stove flows into a warm living room with hardwood floors, bay window, and cozy window seat. Main floor includes a 4-piece bath with double sinks, laundry room, and den. Upstairs offers three bedrooms and a 4-piece bath, including the generous primary suite with walk-in closet and private 2-piece bath. The basement, built in 2002 with 9-ft ceilings, provides a family room with gas fireplace and wet bar, bonus space, fourth bedroom, 3-piece bath, and utility room. Additional features: underground sprinklers, central air, central vac, water softener, natural gas heating, 100-amp panel, and RV outlet. A rare blend of history, architectural elegance, and modern function—ready to call yours. Book your showing today! Seller states 2025 property taxes are under $2500. Awaiting documentation to verify 2025 property tax amount and it will be updated within a few days (id:41462)
4 Bedroom
4 Bathroom
1,864 ft2
Century 21 Prairie Elite
124-126 Aspen Street
Leroy, Saskatchewan
Located right in downtown Leroy, this commercial property at 124-126?Aspen Street is ideal for trades, service-based operations, or light industrial use. With 150 feet of street frontage, the site includes two large service bays with overhead doors, a paved apron, and street parking, offering excellent functionality and access for both staff and customers. The front of the building features a showroom, perfect for retail display or client-facing services, along with a two-piece washroom for convenience. A mezzanine level above includes an office and extra storage space, keeping administration separate from shop activities. Radiant heat efficiently warms the shop area, making it usable year-round. At the back, there’s a detached two-car garage, plus a separate storage building on the side of the lot—great for equipment, materials, or additional vehicles. This property is being sold “as-is.” The seller makes no warranties or representations about the condition of the property. Buyers are encouraged to complete their own due diligence. Buyer to verify property line. (id:41462)
3,122 ft2
Exp Realty
Lot 3, Block 2 Aspen Ridge
Spiritwood Rm No. 496, Saskatchewan
Looking for the perfect spot to escape the city and build your dream cabin? Located just an 1.5hr drive from Saskatoon, Aspen Ridge Estates at Shell Lake could be the place you've been waiting for! Multiple lots for sale - ranging in size from 0.27 acres to 0.48 acres - find the one that suits you best! Seller financing available. Ask your realtor for details. (id:41462)
Realty Executives Saskatoon
Lot 6, Block 1 Aspen Ridge
Spiritwood Rm No. 496, Saskatchewan
Looking for the perfect spot to escape the city and build your dream cabin? Located just an 1.5hr drive from Saskatoon, Aspen Ridge Estates at Shell Lake could be the place you've been waiting for! Multiple lots for sale - ranging in size from 0.27 acres to 0.48 acres - find the one that suits you best! Seller financing available. Ask your realtor for details. (id:41462)
Realty Executives Saskatoon
Lot 5, Block 1 Aspen Ridge
Spiritwood Rm No. 496, Saskatchewan
Looking for the perfect spot to escape the city and build your dream cabin? Located just an 1.5hr drive from Saskatoon, Aspen Ridge Estates at Shell Lake could be the place you've been waiting for! Multiple lots for sale - ranging in size from 0.27 acres to 0.48 acres - find the one that suits you best! Seller financing available. Ask your realtor for details. (id:41462)
Realty Executives Saskatoon
Lot 7, Block 1 Aspen Ridge
Spiritwood Rm No. 496, Saskatchewan
Looking for the perfect spot to escape the city and build your dream cabin? Located just an 1.5hr drive from Saskatoon, Aspen Ridge Estates at Shell Lake could be the place you've been waiting for! Multiple lots for sale - ranging in size from 0.27 acres to 0.48 acres - find the one that suits you best! Seller financing available. Ask your realtor for details. (id:41462)
Realty Executives Saskatoon
5504/5506/5508 46th Street
Macklin, Saskatchewan
Do not miss out on these prime commercial serviced lots along Highway 31 in the town of Macklin Sask. These lots have excellent highway exposure in a booming Oil and AG community. The seller would consider selling these lots as a package or individually. Call today for more info. (id:41462)
Century 21 Prairie Elite
414 Zealandia Avenue
Coteau Beach, Saskatchewan
Welcome to this charming corner lot property at Coteau Beach on Lake Diefenbaker! Nestled among mature trees, this well-treed lot offers a rare sense of privacy and a true “cabin at the lake” feel. The screened-in deck is the perfect spot to enjoy countless summer evenings with family and friends. The mobile home has been lovingly maintained by the same family for nearly 30 years. A great location if looking to build or bringing in a new home! A wonderful opportunity to own a private getaway at one of Saskatchewan’s favorite lake destinations! Coteau Beach is a great community boasting not only a great beach but a golf course, pickle ball courts, large kids park, community centre and much more! Come see for yourself! (id:41462)
2 Bedroom
1 Bathroom
672 ft2
RE/MAX Shoreline Realty
16 Hwy 16 Highway
Marshall, Saskatchewan
Take a look at this 5.18 acre commercial lot located along Highway 16 in Marshall Sask. This lot offers excellent highway exposure with easy highway access. Marshall is located about 15kms East of Lloydminster and is in the heart of an Oil and AG area. This listing could be an excellent opportunity for a business or sales center. Call today for more info. (id:41462)
Century 21 Prairie Elite
108 Erickson Street
Midale, Saskatchewan
Welcome to 108 Erickson Street. This spacious condo will surely impress you with its Condition and Location. With 1470 sq ft on the main level, an open concept and a partially finished basement - this Country Style Duplex has everything you are looking for. Large kitchen with dark cabinetry and breakfast bar. Good size formal dining room. Large living room with gas fireplace and garden door to rear deck. Huge master bedroom with 4 piece ensuite and 9'x6' walk in closet. Good size second bedroom. Main floor laundry. Heated double attached garage. Basement has all rooms framed. New shingles Sept. 2025. Only steps away from the Public swimming pool, hockey rink, curling rink and Midale Health Centre. (id:41462)
2 Bedroom
2 Bathroom
1,470 ft2
Royal LePage Dream Realty
507 7th Avenue E
Assiniboia, Saskatchewan
Located in the town of Assiniboia. Spacious 4 bedroom home featuring 2 bedrooms on the main floor and 2 in the basement. Perfect for families or extra space. Enjoy the convenience of main floor laundry, and a attached garage on a large partially fenced lot that includes a garden space, extra parking and a shed. Enjoy the spacious custom oak kitchen and plenty of natural light from the upgraded windows. Hard wood floors will be sure to catch your eye in the living room and upstairs bedrooms. Outdoor improvements that enhanced the carb appeal include upgraded siding and shingles, it overlooks a school park. a perfect family friendly location! Book your showing today! (id:41462)
4 Bedroom
2 Bathroom
1,144 ft2
Century 21 Insight Realty Ltd.



