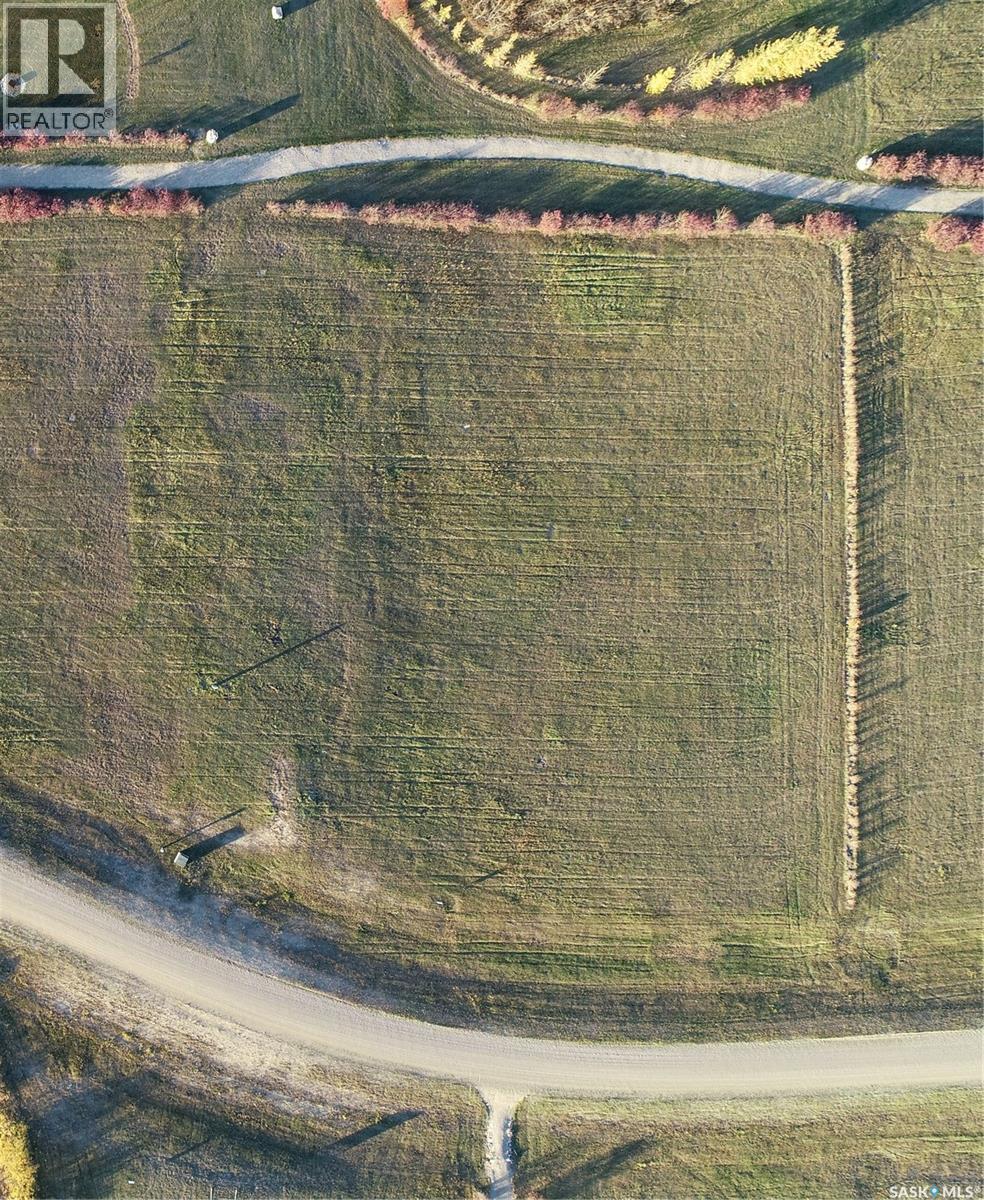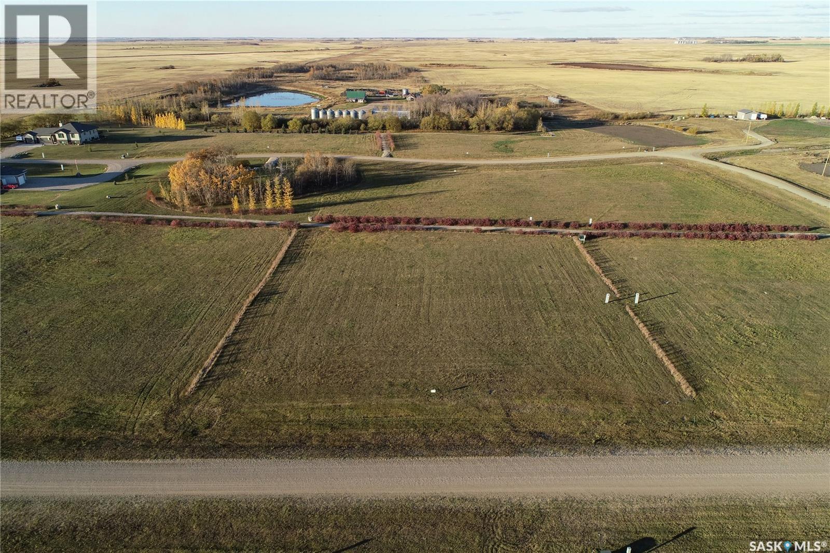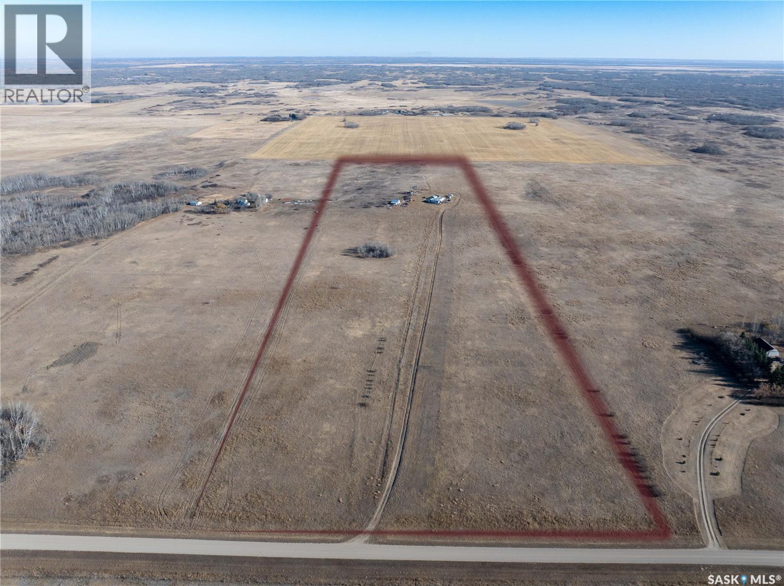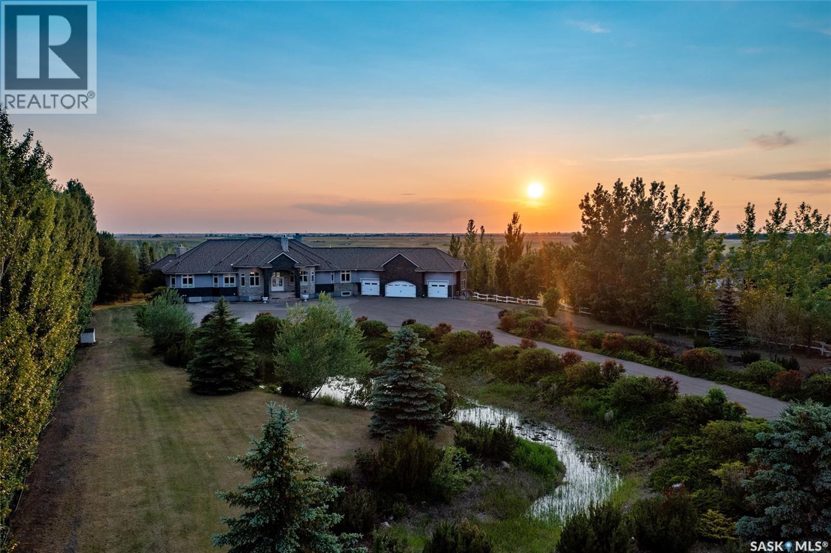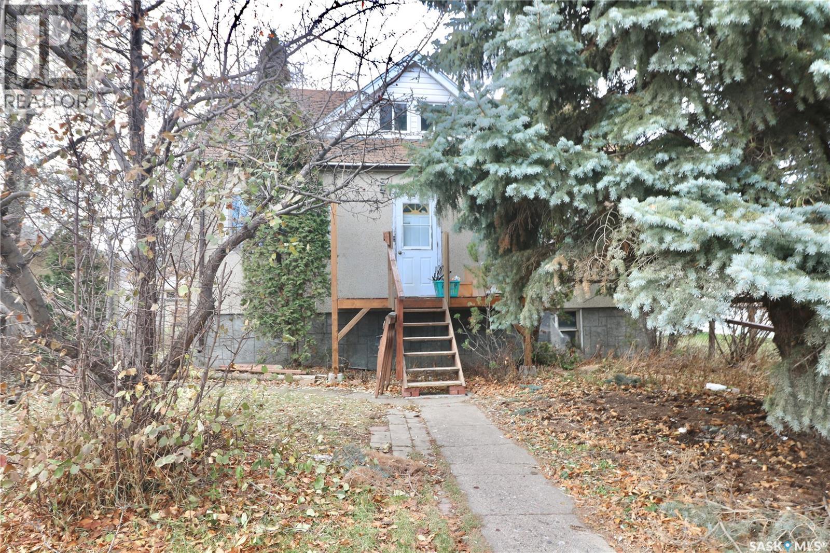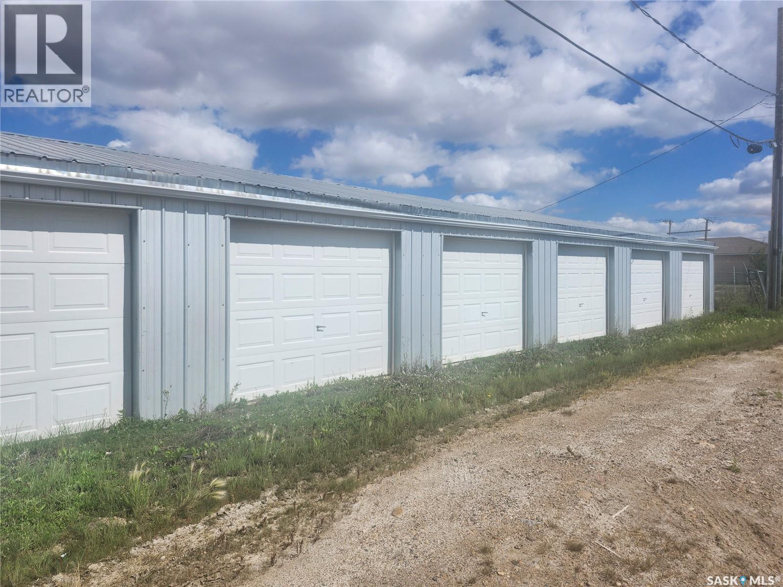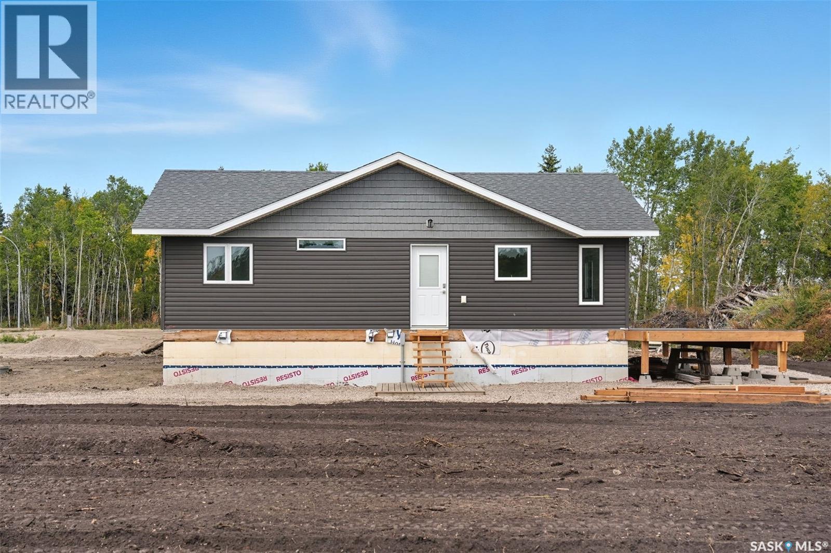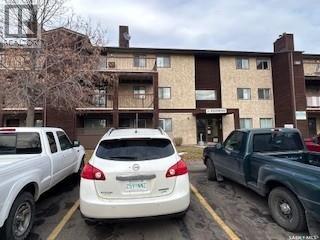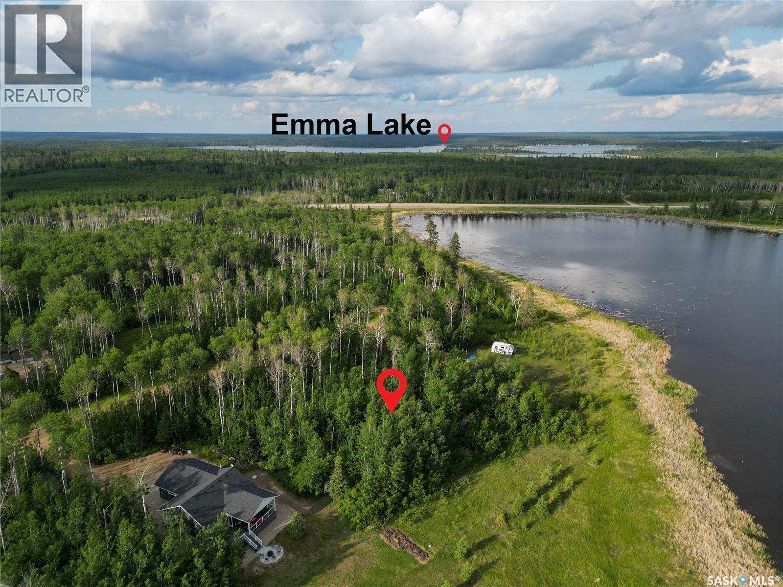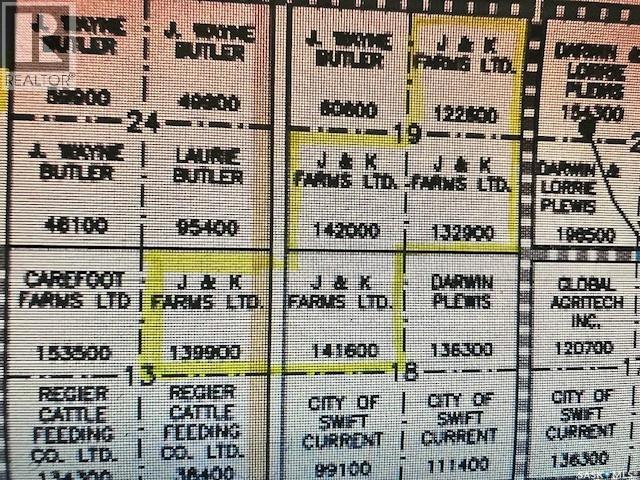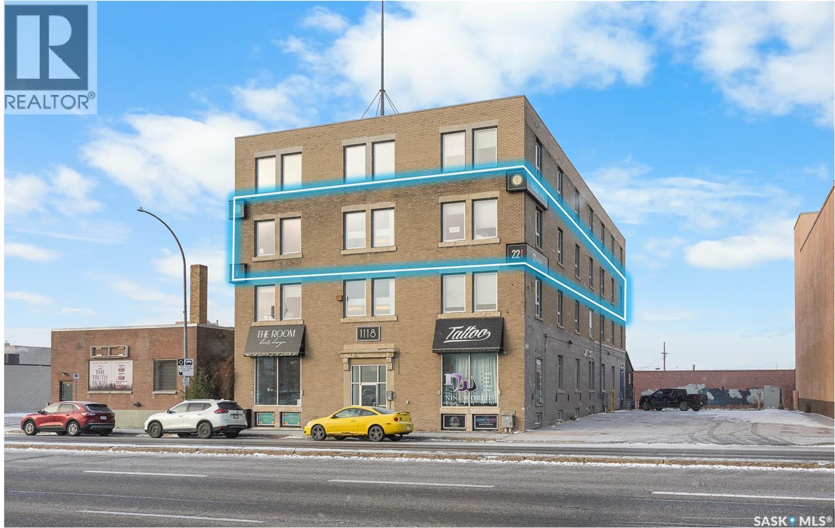Property Type
10 Willow Way
Humboldt Rm No. 370, Saskatchewan
Buy Now, Pay Later! Get ready to build your dream home at Prairie View Properties! Lot 10 Willow Way at Prairie View Properties shared a boundary with the community greenspace. Access to the trail system on the North Side. This deep lot leaves plenty of opportunity for a developed back yard for you to enjoy. The Lilac hedge on the East Side will frame each sunrise just for you! South facing lot on 1.25 acre lot. Located in the RM of Humboldt #370, just 2 KM North East of the City of Humboldt & approx. 40 min from BHP Jansen Mine. Relax and enjoy the natural beauty of this acreage development enhanced by greenspaces, walking trails and a pond. Lots are serviced to the Property line with Power, Phone, Natural Gas and SHL Rural Pipeline Water. Sewer Service to be selected by Buyer. Approved for Type 2 Mound or Septic Holding Tank. Purchase Price is Plus GST. Buyer to pay non-refundable down payment to hold the lot with the obligations to pay the balance upon occupancy or two years. Call today for more information or to view! (id:41462)
Century 21 Fusion - Humboldt
9 Willow Way
Humboldt Rm No. 370, Saskatchewan
Buy Now, Pay Later! Get ready to build your dream home at Prairie View Properties! Lot 9 Willow Way at Prairie View Properties has Lilac hedges on the East and West sides and the hedge along the community trail system to the North, this property is beautifully framed to develop to your liking! South facing lot on 1.23 acres . Located in the RM of Humboldt #370, just 2 KM North East of the City of Humboldt & approx. 40 min from BHP Jansen Mine. Relax and enjoy the natural beauty of this acreage development enhanced by greenspaces, walking trails and a pond. Lots are serviced to the Property line with Power, Phone, Natural Gas and SHL Rural Pipeline Water. Sewer Service to be selected by Buyer. Approved for Type 2 Mound or Septic Holding Tank. Purchase Price is Plus GST. Buyer to pay non-refundable down payment to hold the lot with the obligations to pay the balance upon occupancy or two years. Call today for more information or to view! (id:41462)
Century 21 Fusion - Humboldt
Nw -04-34-07-3
Vanscoy Rm No. 345, Saskatchewan
Excellent opportunity to own 40 acres only 40 km from Saskatoon and 15 km from Delisle. This gently rolling property is currently seeded to hay and is ideal for livestock or hobby farming. Two mobile homes joined together are on-site and require significant work or removal, offering flexibility for future development. The property includes several outbuildings and farm equipment, all sold as is. Power is already on the property, and natural gas runs along the road allowance. (No current water source.) With open views and plenty of space to build your dream home or establish an acreage lifestyle, this property offers great potential in a desirable rural location within the RM of Vanscoy. Call to arrange your viewing (id:41462)
768 ft2
Exp Realty
72 Rivers Edge Lane
Corman Park Rm No. 344, Saskatchewan
Welcome to one of Saskatoon's most prestigious estates. Located in the hamlet of Rivers Edge, this property is a mere 16 minute drive from the University of Saskatchewan. Perched atop the plateau of Rivers Edge the views from the home are breathtaking with access to the South Saskatchewan River below. Featured here is a 4406 square foot walkout bungalow that features 5 bedrooms, 5 bathrooms, in addition to a gorgeous nanny-suite which is designed to extend ownership longevity. As you walk through the main doors to the home you are greeted by a grand foyer which introduces you to the great room with 12' ceilings. Features that proliferate the home are solid wood cabinetry, casings, baseboards, jambs, doors, and millwork in addition to 6 gas-fireplaces. The walkout is complete with a beautiful wet bar, remarkable theatre room, and custom exercise area with steam shower. Outside you will find a sweeping 830 square foot deck that spans nearly the entire width of the home, complemented by over $250,000 of custom landscaping and road work. This property is truly extraordinary in every sense. (id:41462)
5 Bedroom
5 Bathroom
4,406 ft2
The Agency Saskatoon
846 Montague Street
Regina, Saskatchewan
This home has endless possibilities. The present owner has lived in the home for 50+ years. The home was lifted in mid 90's and had a new basement installed. The home requires upgrades and cosmetics, but has the "bones" to create a great home. There is a newer double-car garage in the back that is lined and wired for 240, great for that backyard lobbyist. Across the street from an elementary school. (id:41462)
4 Bedroom
1 Bathroom
1,192 ft2
Realty Executives Diversified Realty
114 7th Avenue W
Gravelbourg, Saskatchewan
Located in the Historical Town of Gravelbourg, SK. Opportunity to buy low maintenance Steel LARGE Storage Warehouse with 5 overhead doors that are 10.6 ft High and ranging from 15 to 26 ft wide. These Large spaces with ceiling to floor overhead doors feature top of the line mechanical powered openers. This structure was built in 2008. PLUS 16 Mini storage units for individual rentals. There is a Heated 1968 Quonset 20ft x 40ft to use as a workshop or great for a car storage. It has an overhead door plus 2 walk in doors The compound is enclosed with fence on three sides. There is plenty of room in the center to store RVs and trailers. The well spaced double gates around the perimeter allow for easy access . SOLD AS IS (id:41462)
Royal LePage® Landmart
Meeting Lake Cottage Home
Meeting Lake, Saskatchewan
Waterfront property at lot 1 block 3 at meeting lake! Welcome to Meeting Lake Cottage Home! Don’t miss this rare opportunity to own a brand-new 3-bedroom, 2-bath cottage on beautiful Meeting Lake. With an estimated completion date of June 30th, this lakefront property is designed for both comfort and style, making it the perfect getaway or year-round residence. Enjoy panoramic views of the lake from the spacious 12' x 30' wrap-around deck—ideal for outdoor entertaining, morning coffee, or soaking in sunsets. Inside, you'll find a large family room with a cozy fireplace, perfect for relaxing after a day on the water. The home includes three bedrooms, with flexible layout options—one or two bedrooms plus a bathroom on the main floor, and additional space on the lower level. The layout accommodates main floor laundry, with the option to relocate to the lower level as needed. A full basement with large lakefacing windows offers an abundance of natural light and stunning views. While the basement is currently unfinished, it presents an incredible opportunity for future development—whether for extra bedrooms, a recreation room, or guest suite. Whether you're looking for a summer retreat or a peaceful year-round home, this Meeting Lake property offers the perfect mix of privacy, natural beauty, and modern features. (id:41462)
3 Bedroom
2 Bathroom
1,064 ft2
Exp Realty
46 31 Rodenbush Drive
Regina, Saskatchewan
Ultra clean, great location condominium. Featuring a 15 ft south facing deck. Good neighbourhood with summer outdoor pool. Good access from Upland to downtown on Broad St. Good community of owners. (id:41462)
1 Bedroom
1 Bathroom
689 ft2
Homelife Crawford Realty
Lot 14 Sunrise Crescent
Paddockwood Rm No. 520, Saskatchewan
Discover the perfect spot to create your dream lakeside property! This beautifully treed 1.05 acre lot in Sunnyside Grove Estates is located just off Highway 263, conveniently close to the communities of Christopher Lake, Emma Lake and the local golf course. It is ready for your vision with power and natural gas already serviced to the property. Enjoy the serenity of your surroundings with the convenience of nearby amenities. If you purchase two lots from the developer within this subdivision, you will receive 50% off the second lot. Don't miss the chance to create your lakeside retreat today! (id:41462)
RE/MAX P.a. Realty
D 'amour Lot 24
Leask Rm No. 464, Saskatchewan
There is no match to the views from the expansive windows in this special home. Out back, the Thickwood Hills offer 70,000 acres of rugged wilderness which has plenty of wildlife and recreational opportunities. You can ride your snowmobiles right from the yard through some of the most picturesque trails in the province. Jump on an e-bike to explore the countryside, or simply hike your way through the pristine outdoors. Out the front windows you will overlook D’Amour Lake, and beyond that, the rolling parkland. There are no bad views here, and each day brings different sightings of flora and fauna. All this is within one hour of Saskatoon. The sprawling bungalow is perched on a hill and is located on one of the biggest lots of 3.08 acres. Well planned out with an open concept offering tons of natural light spilling in from the numerous windows. Total of 5 bedrms and 2 baths. Superior kitchen cabinets with an island + granite counter top. Huge living rm with gas fireplace+vaulted ceilings. The Family room addition is a huge bonus! Complete with wood burning "Vagabond" stove, pine vaulted ceilings and authentic barn wood feature wall makes for a cozy environment. Main floor bathroom/laundry room. Separate huge pantry/storage room. Master bedroom has a 3 piece ensuite including a jacuzzi tub and a large walk-in closet. Hardwood floors and ceramic tile throughout! Central air. Roof replaced in 2021. Heated attached 24x26 garage. Low utilities! $80 heat, $180 power. Free water from the plentiful well. Maintenance free Hardy Board exterior. 2 massive decks to enjoy the BEST views at this lake. Beautifully landscaped with rock and flower gardens. Everything about the house and yard is designed to maximize the enjoyment one of the most spectacular locations in Saskatchewan. This home will make you look forward to all four seasons: from summer fishing and boat rides, to winter sports or just enjoying a day sitting around a cozy fire, watching nature from inside. (id:41462)
4 Bedroom
2 Bathroom
2,196 ft2
RE/MAX Saskatoon
5 Quarters Nw Of Swift Current In One Block
Swift Current Rm No. 137, Saskatchewan
5 Quarters of Farmland in the RM of Swift Current No. 137 – all connected and totaling approximately 840 acres (706 acres cultivated per SAMA). Total assessment $670,900. Located just northwest of Swift Current. Could easily be converted back to grass for cattle; a good portion of the land has fence. Contact me today for more details! (id:41462)
Exp Realty
3 1118 Broad Street
Regina, Saskatchewan
4,200 sq. ft. of beautifully finished turnkey office space for rent on the 3rd floor of a character-rich building in the highly desirable Warehouse District. This bright and inviting suite is suitable for a wide range of officer users as it features 18 private offices, a welcoming reception area, kitchenette area and a generous boardroom, all surrounded by large windows along the perimeter walls that fill the space with natural light. The property includes 4 dedicated parking stalls for added convenience and showcases a unique blend of heritage charm and modern functionality—ideal for professional offices, creative firms, or organizations seeking a vibrant downtown location. Ready for immediate occupancy, this space offers the perfect mix of character, comfort, and convenience in one of the city’s most sought-after districts. Operating cost is budgeted at $6.30 psf. Tenant pays power separately. Space is available as current Owner/Occupier is relocating to another owned location. (id:41462)
4,200 ft2
RE/MAX Crown Real Estate



