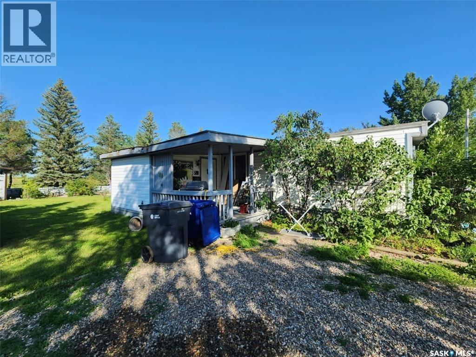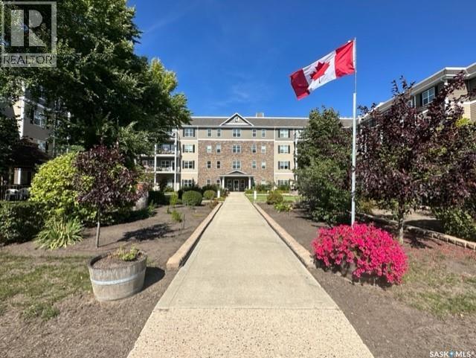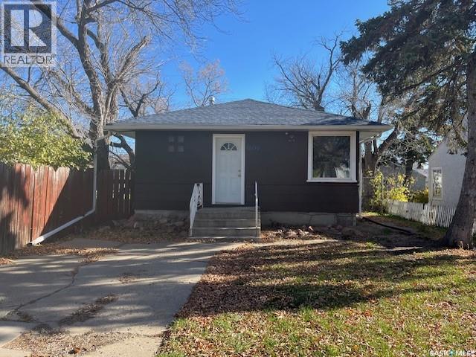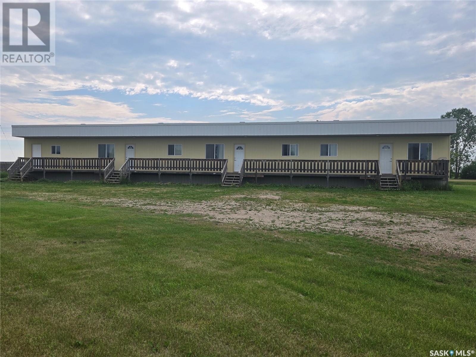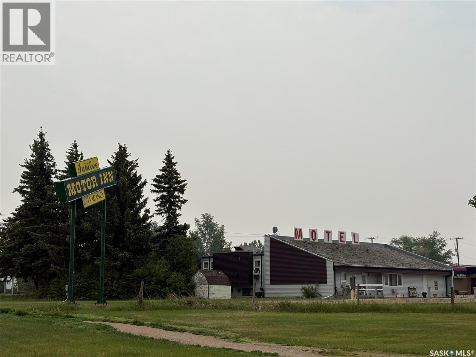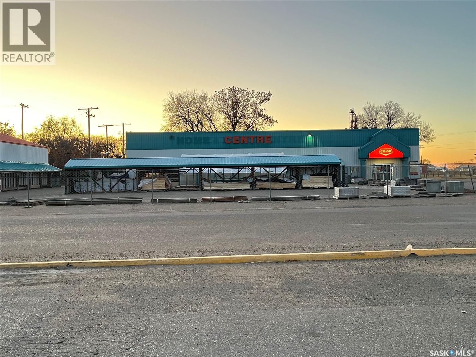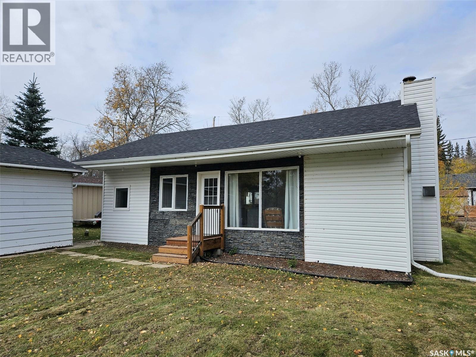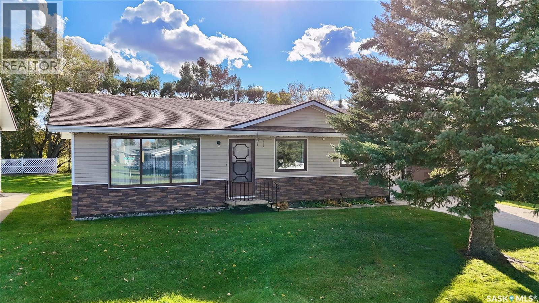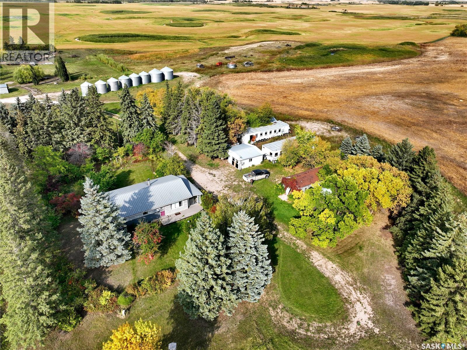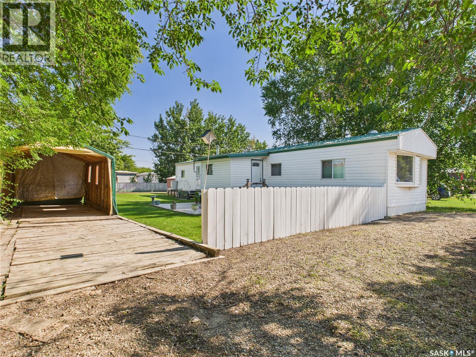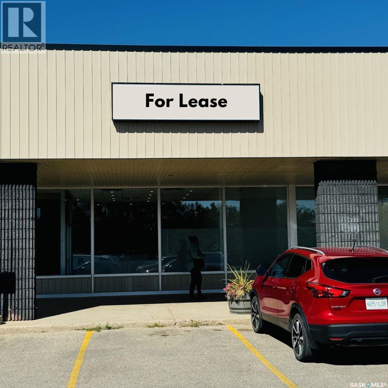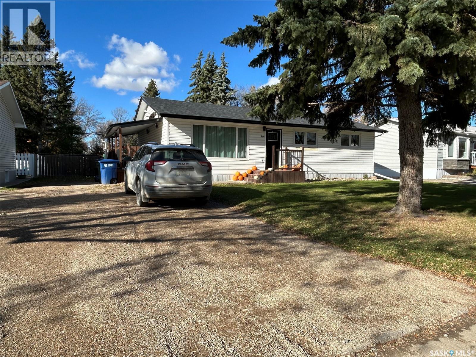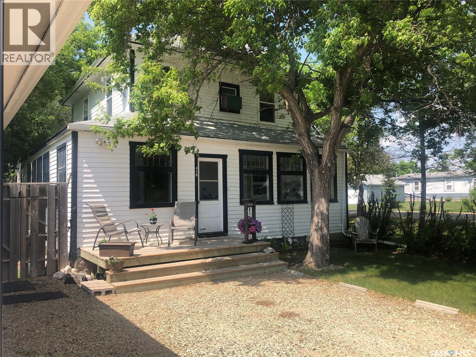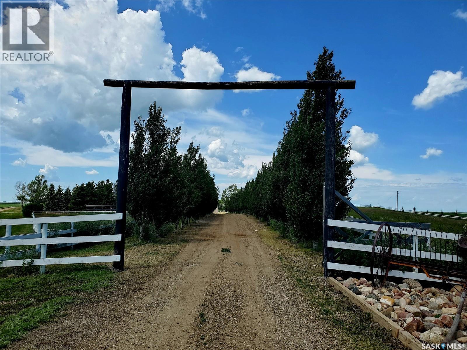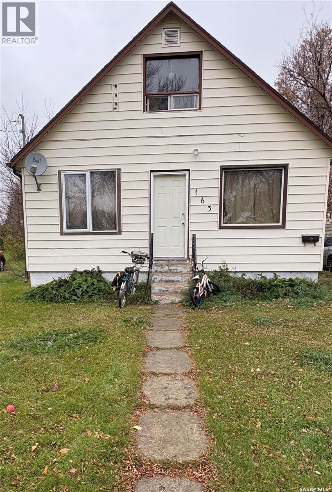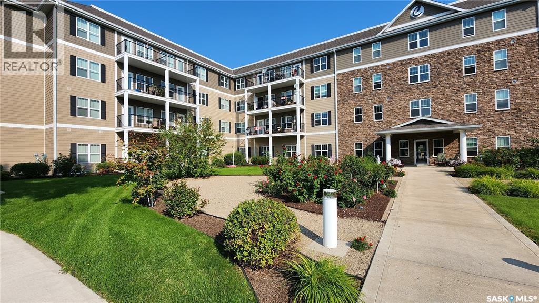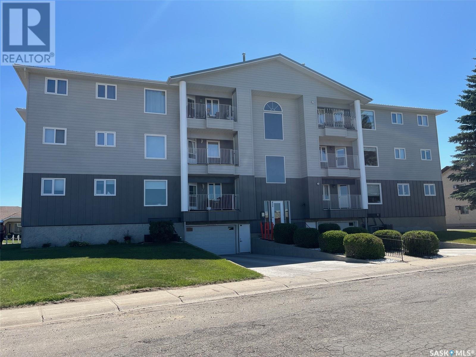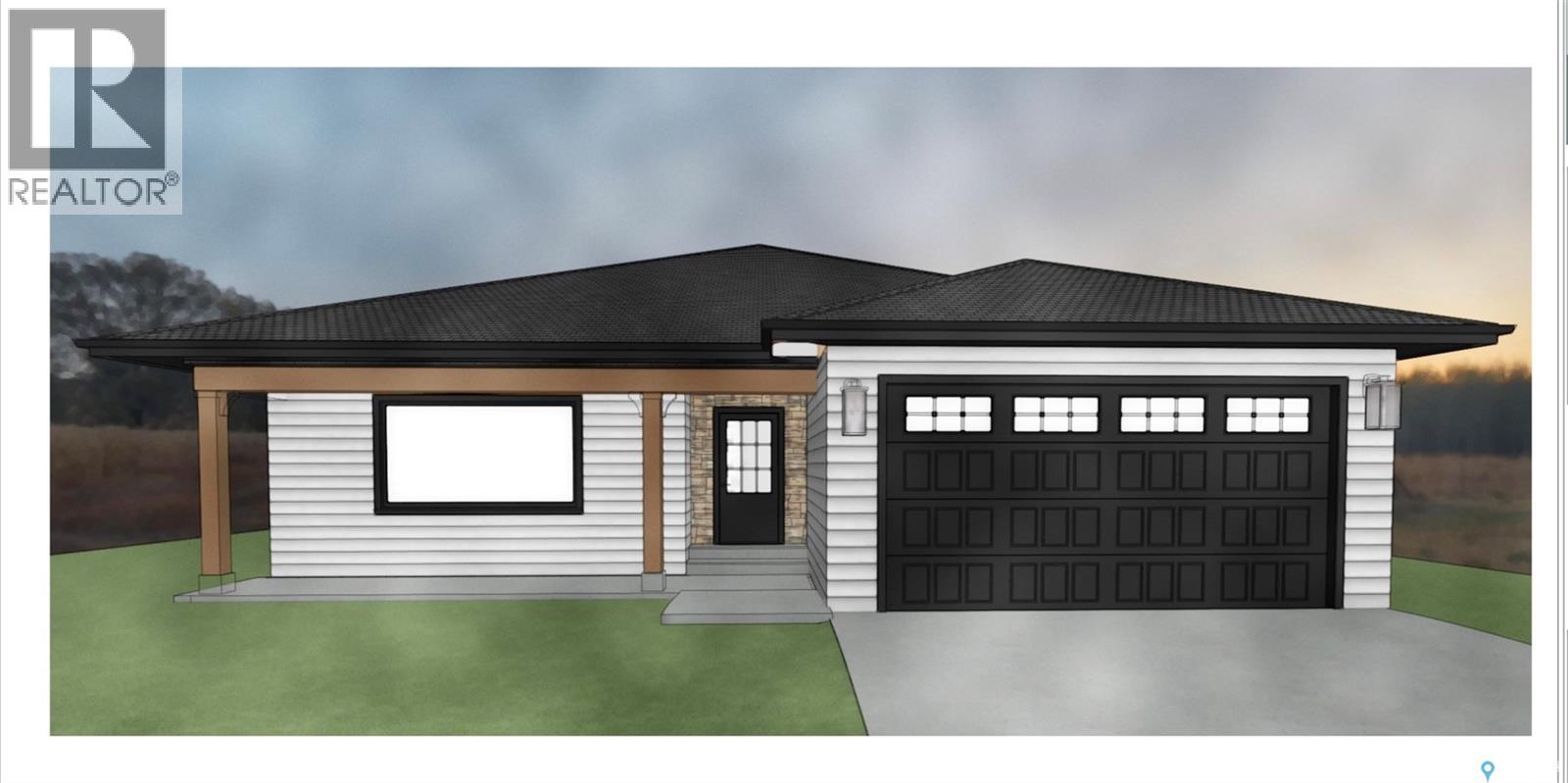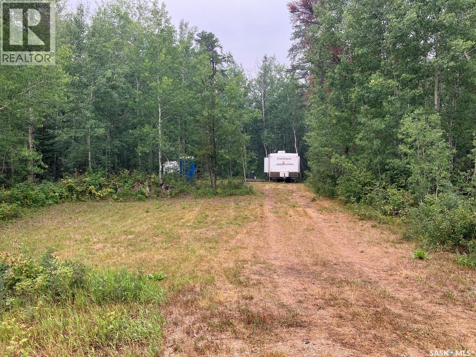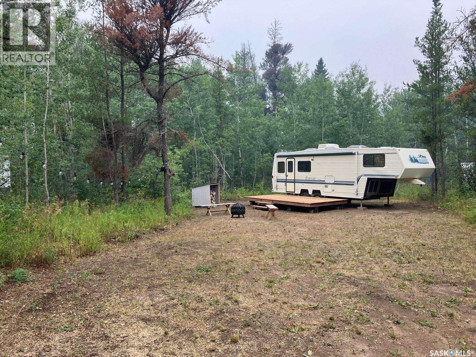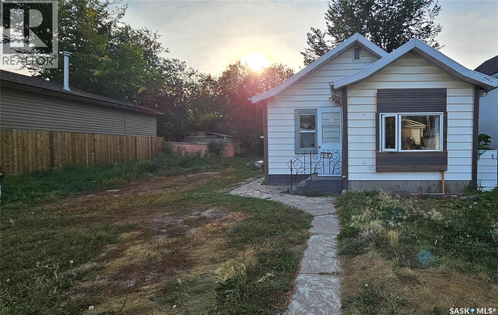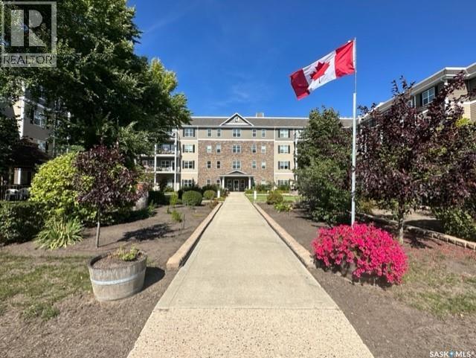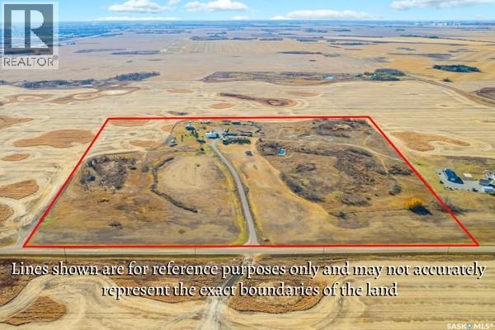Property Type
79 Spruce Street
Caronport, Saskatchewan
Looking for affordable living? This cute mobile home boasting over 1,000 sq.ft. in Caronport could be just the place! Backing a green space with great views of the prairies! At the front we have a small covered deck leading into a large mudroom. The open concept living area boasts lots of natural light, ample cabinets and a spacious feel. Heading down the hall we find a large bedroom and a laundry room. Toward the back of the home we have a large primary bedroom and a 4 piece bathroom. With some TLC this could be a super cute place to call home! Outside we have a beautiful yard giving you the perfect place to relax in the evening or to have your morning coffee. Complete with a garden shed and 2 off street parking spaces. Located just 15 minutes from Moose Jaw - Caronport has a K-12 School, post office, and a gas station. Reach out today to book your showing! (id:41462)
2 Bedroom
1 Bathroom
1,065 ft2
Royal LePage Next Level
209 680 7th Avenue E
Melville, Saskatchewan
Welcome to Suite 209 – 680 7th Ave E, Cumberland Villas! This inviting second-floor condo offers 473 sq ft of thoughtfully planned living space—sized just right between the cozy studio suites (392 sq ft) and the popular one-bedroom “D” style units (535 sq ft). East-facing with a balcony, this home captures the morning light and offers a comfortable spot to enjoy your coffee or the start of a new day. Inside, you’ll find a smart layout that makes great use of space, featuring a generous walk-in closet, a full 4-piece bathroom, an efficient kitchen, and in-suite laundry for everyday ease. A parking stall is included (location to be determined), adding convenience for those who drive or welcome visitors. Life at Cumberland Villas is all about comfort, community, and choice. Residents enjoy friendly staff, inviting common areas, and the flexibility to tailor their lifestyle with a range of optional services. Meals are freshly prepared by an in-house Red Seal chef, and on-site mail delivery means your personal mailbox is just steps from your door. Whether you’re relaxing by the fireplace in the library, making use of the craft or workshop areas, or stopping by the Bistro, you’ll find that Cumberland Villas offers a warm and welcoming atmosphere. For a tour of Cumberland Villas check out the virtual tour! (id:41462)
1 Bedroom
1 Bathroom
473 ft2
RE/MAX Blue Chip Realty
1609 Garnet Street
Regina, Saskatchewan
2 bdrm bungalow with basement suite on a good street and location. Larger then average lot in this area. Upgrades include newer shingles, some pvc windows, two fridges and stoves, one pair washer and dryer. (id:41462)
3 Bedroom
2 Bathroom
704 ft2
Century 21 Dome Realty Inc.
495 Second Avenue
Benson Rm No. 35, Saskatchewan
Discover this unique investment in the quaint town of Benson, just a short 20-minute drive from Estevan. This property features three fully renovated one-bedroom rental units, complemented by three fully serviced R.V. parking stalls, all situated on a spacious corner lot for added privacy. Originally renovated in 2012, this property boasts modern amenities and updates, including a large shared laundry area with two coin-operated washers and dryers. Each unit is equipped with electric heat and individually serviced panel box. Recent extensive renovations enhance the property's appeal, ensuring both aesthetic charm and functional efficiency. The sale includes all furnishings and appliances, making it a turnkey investment opportunity ideal for immediate rental income. Call to view this amazing opportunity today. (id:41462)
1 Bedroom
1 Bathroom
1,696 ft2
Century 21 Border Real Estate Service
304 King Edward Street
Davidson, Saskatchewan
Profit business in Davidson for sale. Long term running motel on Highway 11 between Saskatoon and Regina. This motel is in excellent conditions and has lots of updates including: windows, roof, all bedding stuff, and whole basement renovation(basement flooring, bathroom and new painting). Total are 24 rooms: 14 rooms are single bed (one of rooms with king size bed and 4 pcs bathroom0 and 10 rooms are double beds. Each room has 3pcs bathroom (one has 4pcs bathroom), TV, desk, coffee makers, microwave and fridge. Owner/employee's living area has two bedrooms , 4pcs bathroom, living room and kitchen plus another single bed room for extra. Great opportunity to own a business with easy/one person running. Don't miss it out! (id:41462)
9,834 ft2
Realty One Group Dynamic
101 Sidney Street
Maple Creek, Saskatchewan
Discover an exceptional opportunity with this 6900+ square foot commercial building, perfectly suited for retail, office, warehouse, or mixed-use ventures. The property is fully secured by a robust security fence and includes a spacious, separate storage facility ideal for inventory, equipment, or vehicles. Its interior offers a flexible layout, easily customizable to your operational needs, with open areas and private offices. Ample on-site parking accommodates staff and visitors, while its prime location in a busy commercial district ensures excellent accessibility. The site is fully serviced with electricity, water, and high-speed internet, making it ideal for distribution centres, light manufacturing, retail showrooms, logistics, contractor yards, or equipment rental businesses. All measurements are approximate and should be independently verified. Viewings are by appointment only. (id:41462)
6,960 ft2
Blythman Agencies Ltd.
7 Aspen Crescent
Moose Mountain Provincial Park, Saskatchewan
7 Aspen Cresc, Moose Mountain Provincial Park - YEAR ROUND COTTAGE - Enjoy the Park year round at this great location close to walking trails, ball diamond & walking distance to beach. The spacious year round cottage offers 3 bedrooms and large bath with corner shower & washer/dryer. Recent upgrades include interior pine lined ceiling, flooring, paint, kitchen fixture and 3 pc bath. Sasktel high speed internet/wifi. Electric recessed forced air heaters and fireplace. South Exposure brings in tons of natural light. Spacious yard to enjoy. Asphalt shingles replaced in 2023. Bonus of a garage for lake toys or sleds. To view this year round cottage contact realtors to schedule a private viewing. (id:41462)
3 Bedroom
1 Bathroom
1,015 ft2
Performance Realty
221 River Heights Drive
Langenburg, Saskatchewan
Welcome to a home that’s as charming as it is practical! This four-bedroom, two-bath gem on the southwest edge of Langenburg is all about family living with a fun, trendy twist. Situated just a quick bike ride from the town’s baseball diamonds and right across from a children’s playground, the location is perfect for active families. Step inside and you’ll notice the curb appeal right away: not just updated shingles, but also fresh siding and a tasteful rock imitation accent on the front that gives this home its extra flair. Most windows are upgraded to PVC, ensuring energy efficiency, and the attached single garage offers direct access for ultimate convenience. On the main floor, you’ll find three bedrooms—one currently serving as a laundry room, but easily converted back to a bedroom if needed. Downstairs is your open canvas, featuring a fourth bedroom, a second bathroom, a high-efficiency furnace, central air conditioning, an updated water heater, a spacious cold storage room, and even a basement workshop for any woodworking enthusiasts. But what truly sets this property apart is its history of single-family ownership. Lovingly maintained by its original owners, this home radiates pride of ownership in every nook and cranny. If you’re looking for a well-loved family property with modern comfort, trendy curb appeal, and a great location, 221 River Heights Drive is ready to welcome you home (id:41462)
4 Bedroom
2 Bathroom
1,062 ft2
RE/MAX Blue Chip Realty
Dubuc 100 Acres Farm
Grayson Rm No. 184, Saskatchewan
4 bed bungalow @ Dubuc Sk-just off Highway 9 with 100+ cultivated acres. The home has a large and beautiful sunroom, with the layout leading to a porch and basement access number 1 and the beautiful open concept kitchen, dining and living room. Updated appliances, crisp white cupboards and updated bamboo laminate and a beautiful picture window giving you a great view of a stunning weeping birch. The hallway off the pinnacle zone of the home stretches along to the master, 2 other great sized rooms & an office/ nursery as well as a bright 4 piece bathroom. A great accent to the main floor is a second rec space with main floor laundry and an extra access to the basement with a full set of stairs. A fantastic area for painting, sewing, reading or whatever task you need some natural light & peace and quiet. The full basement gives a workshop, extra 3 piece bath & large rec area with the option of reconnecting the wood stove that once thrived below deck. A workshop, car shed & 2 atco storage sheds area also on the property. The house currently has a HF Oil furnace and currently nat gas running across the property line. This perennial & fruit tree clad yard is in perfect location for a market garden, hobby farm or ranch. A large dug out and 120 ft ft well provide ample water supply for the household and livestock. The crop land is currently rented year to year with potential to bring in a nice income. 8 bins (6-1600,2-3300)stay with the property holding over 16,000 bushels. . 40 minutes to Yorkton, 22 Minutes to Esterhazy the potash hub of SE Sask. 20 Minutes south along the grids will take you to the corridor between Round Lake & Crooked Lake. Don't wait and miss out on this steal for 109 acres in a fantastic location. Pull the trigger on wide open spaces & settle down in Se Sk (id:41462)
4 Bedroom
2 Bathroom
1,300 ft2
Exp Realty
Sk 43 Eastview Trailer Court
Prince Albert, Saskatchewan
Welcome to this beautifully maintained 2-bedroom, 1-bath mobile home in Eastview Trailer Park! Bright, clean, and move-in ready, this home offers an affordable opportunity to step into homeownership or downsize in comfort. With a spacious layout, great natural light, a well-cared-for interior, and a carport, this property is perfect for someone looking for low-maintenance living in a quiet community. Quick possession is available and it comes with most of the furniture pictured. Literally turn the key, move in and make it your own! Contact your favourite REALTOR to book a showing now! (id:41462)
2 Bedroom
1 Bathroom
784 ft2
Real Broker Sk Ltd.
4 3010 Arlington Avenue
Saskatoon, Saskatchewan
The featured property is located at 3010 Arlington Avenue, Unit 4 in Saskatoon at the Eastview Shopping Center. There is an opportunity to sublease four offices in unit 4. The offices are finished and complete including a sink and counter. There is also a reception area with seating, a shared staff room with a kitchenette, and a washer and dryer. Please contact me to set up a viewing. (id:41462)
350 ft2
Coldwell Banker Signature
916 Moose Street
Moosomin, Saskatchewan
Welcome to this beautifully renovated property offering a bright and functional open-concept layout. The main level features 2 bedrooms, 4pc bathroom, and the convenience of main floor laundry with an abundance of storage space. The updated eat-in kitchen is designed with style and practicality in mind, featuring a coffee bar, pantry, and modern finishes throughout. UPDATES INCLUDE: new windows on the main level, siding, shingles, flooring, trim, baseboards, and doors, providing a fresh, move-in-ready space for its next owners. Patio doors off the kitchen lead to a large deck which is partially covered on the side, perfect for enjoying the outdoors in any season. The property sits on a fully fenced 65' x 135.8' lot, offering ample space for outdoor living, pets, or a garden. The unfinished basement provides excellent potential for future development or additional storage. This home combines modern updates with a practical layout, creating a comfortable and stylish place to call home! (id:41462)
2 Bedroom
1 Bathroom
1,092 ft2
Royal LePage Martin Liberty (Sask) Realty
319 Carlyle Street
Arcola, Saskatchewan
Discover the warmth and charm of this four-bedroom, 1.5 bath Character Home situated on two lots with front and back garages. Step into the inviting wraparound enclosed veranda as you enter into the house. A corner staircase leads you to the 2nd level with 3 bedrooms and a full 4pc bathroom accessible directly from two of the bedrooms. Unwind in the cozy living room complete with a wood-burning fireplace and access to the 4th Floor Bedroom on the Main Level. Proceed through the living room into the dining room and kitchen with windows facing the back yard & deck plus a back door from the kitchen leading right into the fully fenced part of the yard. The kitchen also accesses the conveniently located Laundry Room plus the floor access to the cellar that includes the Gas Furnace and other Utilities. Outside, the yard offers endless possibilities with a treated wood back deck, trees for shade, back garage & shed plus a concrete patio - perfect for a Fire Pit or other backyard activity. The North side of the property is shaded by mature trees, while a greenspace and community playground sit just across the street adding to the home's appeal and central location to the town's amenities include Hospital, K-12 School and Downtown. From the Street front there is plenty of parking on the gravel driveway, along the front fence and in front of the 16 x 24 Garage built in 1995. This home comes complete with a Fridge, Stove, Washer, Dryer, Wall Air Conditioner, Water Softener and Sump Pump. Singles Updated in 2015. Experience it all firsthand with the enclosed 3D Virtual Tour of the property's interior or contact a Realtor for a private viewing! (id:41462)
4 Bedroom
2 Bathroom
1,480 ft2
Red Roof Realty Inc.
Zolinski Acreage
Whiska Creek Rm No. 106, Saskatchewan
Welcome to this exceptional acreage just minutes from Neville, nestled in the heart of Saskatchewan's prairie landscape. Set on 10.5 beautifully maintained acres, this property offers the perfect balance of peaceful rural living and easy access to amenities—only 15 minutes from Lac Pelletier and less than 20 minutes from a K–8 school. The 5-bed, 3-bath home includes a double heated garage, two quonsets, and several outbuildings—including a well house currently used as a hair salon. One quonset is 72’x48’, spray-foam insulated, heated, and features a 14’x20’ electric overhead door—perfect as a year-round shop. The spacious yard is fenced with mature trees, tons of green space, and plenty of room for parking. Inside, the front entry opens to a main-floor laundry room and an expansive kitchen/dining area with modern cabinetry, stainless appliances, pantry, and peninsula with bar seating. Patio doors off the dining room lead to a wraparound deck with pergola. The main level also includes a spacious bedroom with walk-in closet, a second bedroom with a built-in bed, a 4-piece bath with deep soaker tub, and a huge living room with space for a pool table and access to the deck. Near the garage entrance is a 2-piece bath, storage, and stairs leading to the loft, currently used as the primary bedroom or an ideal bonus space. The basement offers 3 more good-sized bedrooms, a 3-piece bath, play area, pump/storage room, and utility room with HE furnace, water heater, and plumbing for central air. (id:41462)
5 Bedroom
3 Bathroom
2,276 ft2
RE/MAX Of Swift Current
163 Duncan Street W
Yorkton, Saskatchewan
Great investment opportunity. Three bedroom, one bath, close to the high school. Current owners get $1100 and the tenant pays all utilities. (id:41462)
3 Bedroom
1 Bathroom
1,100 ft2
Century 21 Able Realty
419 680 7th Avenue E
Melville, Saskatchewan
Welcome to effortless living at the charming Cumberland Villas in Melville. This inviting 532 sq. ft. one bedroom, on bathroom suite on the 4th floor offers comfort, convenience, and thoughtful design. The eat-in kitchen flows seamlessly into a bright, spacious living area and features 4 appliances along with generous counter and cabinet space. The bedroom is well-sized with a large closet, and the 4-piece bathroom includes stackable laundry accessible from both the foyer and bedroom for added ease. Step out onto your private north-facing balcony, perfect for relaxing or enjoying the fresh air. This suite includes a dedicated parking stall and access to a wide range of amenities, such as a dining and bistro area, workshop, library, elevator, lounge, and recreation center — all designed to enhance your lifestyle. At Cumberland Villas, you’ll discover a welcoming community and the perfect place to call home. (id:41462)
1 Bedroom
1 Bathroom
532 ft2
Royal LePage Next Level
The Grasslands Parcel H 5.82 Acres
Weyburn Rm No. 67, Saskatchewan
Discover the perfect balance of country living and city convenience with this 5.82-acre parcel located just a mile north of Weyburn. Set against a backdrop of lush green pasture, this property offers wide open space to build the home, shop, or small hobby farm you’ve always wanted. Services including power, natural gas, and city water are located right next to the property and can be easily brought in, making development straightforward and cost-effective. Whether you're looking for a quiet place to put down roots or seeking land with long-term potential, this scenic acreage offers the space, privacy, and flexibility to bring your vision to life—all within minutes of city amenities. (id:41462)
RE/MAX Weyburn Realty 2011
304 408 Heritage Drive
Estevan, Saskatchewan
Here's the key to your condo living! 1 bedroom, 1 bath apartment style condo with underground parking. Updates include doors, trim, ceiling fan, blinds, laminate and lino flooring, light fixtures, toilet and taps. All appliances included in this move in condition condo! Call today for your viewing! (id:41462)
1 Bedroom
1 Bathroom
880 ft2
Century 21 Border Real Estate Service
21 Murraydale Crescent
Maple Creek, Saskatchewan
New Build Bungalow - welcome to your future home! Currently under construction, this spacious 1,835 sq. ft. bungalow offers the perfect blend of comfort, style, and flexibility. With three generously sized bedrooms and two full bathrooms, this residence is designed for modern living and optimal convenience. Enjoy the benefits of a thoughtfully planned layout, including an above-grade mechanical room for easy access and future maintenance. The open-concept main living area is perfect for entertaining family and friends, while large windows invite natural light throughout the home. All appliances are included, making for an easy move-in experience. The builders are willing to negotiate landscaping and fencing to help you personalize your outdoor space. High-quality materials and craftsmanship from a reputable builder are evident throughout every corner of the home. Drywall installation is currently underway, giving you the opportunity to have a say in the finishing touches. The sooner you act, the more personalized your new bungalow can be! Call today to schedule a viewing. (id:41462)
3 Bedroom
2 Bathroom
1,835 ft2
Blythman Agencies Ltd.
Lot 3 - Station Lane
Nipawin Rm No. 487, Saskatchewan
Welcome to Lot 3 at Station Lane! If you are looking for a lot not too far from Tobin Lake & Golf Course this might be an opportunity for you. This 0.5 acre lot with 93.5ft frontage is located behind the Rolling Pines Golf Course, located about 20 km from Nipawin and about 15 km to Tobin Lake. The lot is treed but there is a clearing so it’s great spot to bring your RV. There are no utilities but there is a water tank and a porta-potty, and a shed. This lot is golfer’s and fisher’s paradise! Tobin Lake is known for world class fishing and the North East Saskatchewan is known for hunting. Phone today! (id:41462)
RE/MAX Blue Chip Realty
Lot 6 - Station Lane
Nipawin Rm No. 487, Saskatchewan
Welcome to Lot 6 at Station Lane! If you are looking for a lot not too far from Tobin Lake & Golf Course this might be an opportunity for you. This 0.5 acre lot with 93.5ft frontage is located behind the Rolling Pines Golf Course, located about 20 km from Nipawin and about 15 km to Tobin Lake. The lot is treed but there is a clearing and the RV is included in the sale (1995 Corsair Trailer). There are no utilities. This lot is golfer’s and fisher’s paradise! Tobin Lake is known for world class fishing and the North East Saskatchewan is known for hunting. Phone today! (id:41462)
RE/MAX Blue Chip Realty
127 M Avenue S
Saskatoon, Saskatchewan
Great revenue property in pleasant hill. This home includes 3 beds 1 bath located close to amenities and bus stops. This income-generating property offers consistent rental demand, proximity to key amenities like public transit, convenience stores, and strong potential for long-term value appreciation. Whether you're expanding your portfolio or entering the rental market for the first time, this property offers reliable cash flow in a stable neighborhood. (id:41462)
3 Bedroom
1 Bathroom
677 ft2
Realty Executives Saskatoon
#307 680 7th Avenue E
Melville, Saskatchewan
Welcome to Suite 307 – 680 7th Ave E in Cumberland Villas, a bright and inviting studio suite offering 392 sq ft of comfortable, low-maintenance living. Located on the third floor, this east-facing unit lets you enjoy your morning coffee on an overhead sheltered balcony, offering a nice touch of protection from the elements. Inside, you’ll find everything you need for easy living—a combined bedroom and living area, a functional kitchen, a full 4-piece bathroom, and convenient in-suite stackable laundry. Cumberland Villas is designed with comfort and community in mind, providing residents with welcoming spaces and a wide range of optional lifestyle services. Enjoy the benefits of friendly staff, cozy common areas, and a vibrant atmosphere that encourages connection. Relax in the library by the fireplace, challenge a friend to a game of billiards, or join in a dance or social event. Enjoy organized activities and a 24 bistro —all for a monthly fee of $90. On-site mail delivery to your personal mailbox adds another layer of everyday convenience, while optional services such as Red Seal Chef menu & prepared meals, ensuring delicious, home-style dining options, housekeeping, laundry, or transportation are also available to make daily living even simpler. There’s even an on-site hair salon, workshop, and crafting room to help you stay active and engaged. Whether you’re downsizing, seeking a comfortable place to call home, or ready to simplify your lifestyle, Suite 307 offers the perfect mix of independence, convenience, and community spirit—all in one well-cared-for location. For a closer look, be sure to explore the virtual tour of Cumberland Villas—a great way to experience the community and amenities from the comfort of home. (id:41462)
1 Bedroom
1 Bathroom
392 ft2
RE/MAX Blue Chip Realty
Mccormick Acreage
Corman Park Rm No. 344, Saskatchewan
Discover an incredible opportunity in the R.M. of Corman Park—just 1 km west of Nault Road (Dalmeny Road) and Hwy 372! This 40-acre property offers the perfect balance of country living and city convenience, ideally located only minutes from Saskatoon. Zoned Residential Agriculture and situated within the P4G Planning District, the possibilities here are endless—whether you’re looking to expand your farming operation, develop your dream acreage, or explore future investment potential. The property currently features a 1,840 sq. ft. home, a Quonset (35 ft x 80 ft ), and a well-established yard site surrounded by productive grain land. With its exceptional location, ample space, and versatile zoning, this is a rare opportunity to own a prime piece of land right in your own backyard! (id:41462)
3 Bedroom
1 Bathroom
1,840 ft2
Exp Realty



