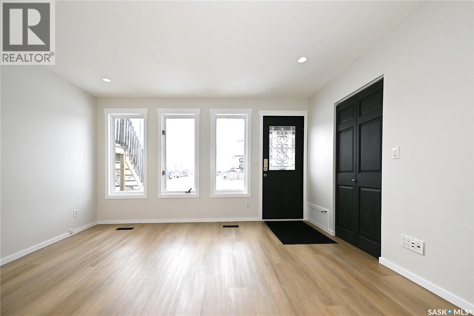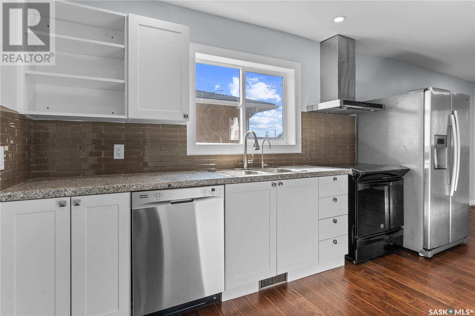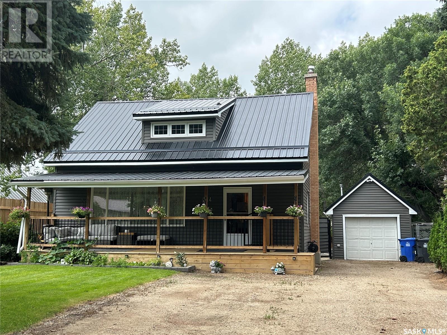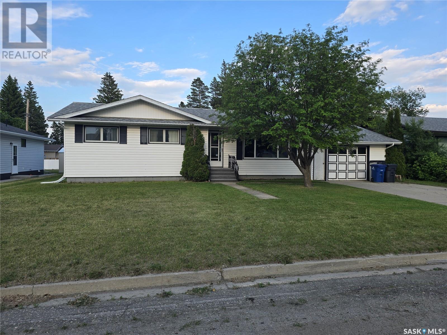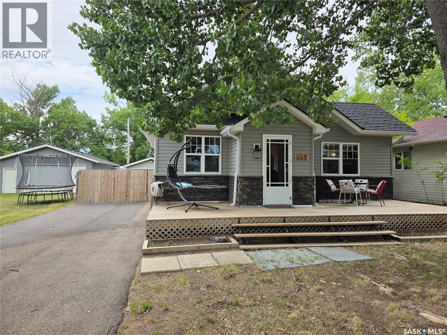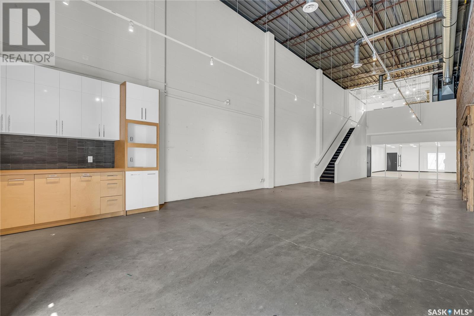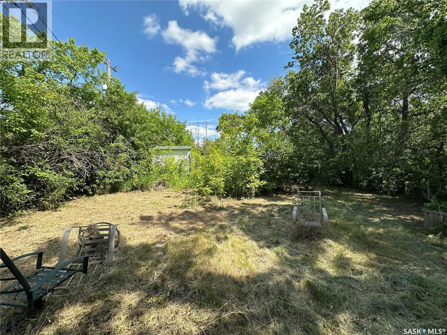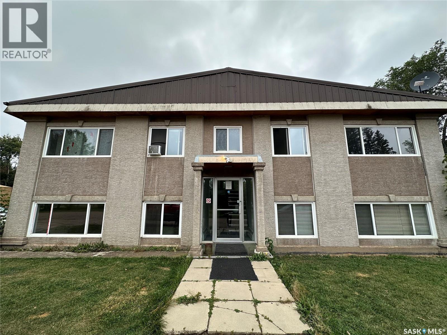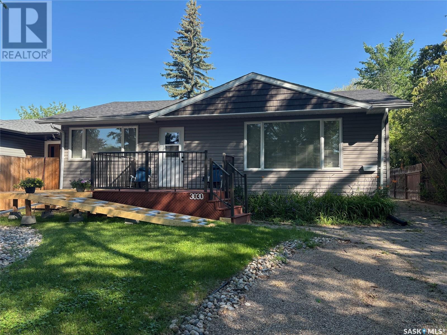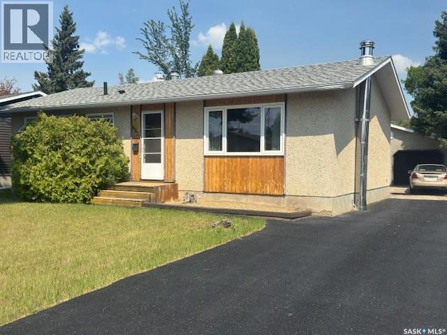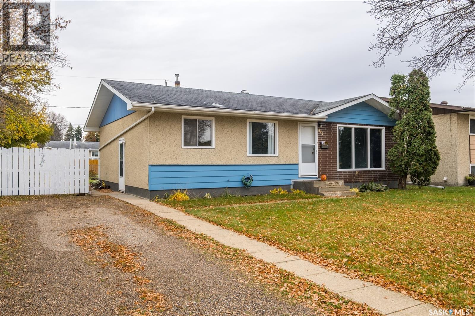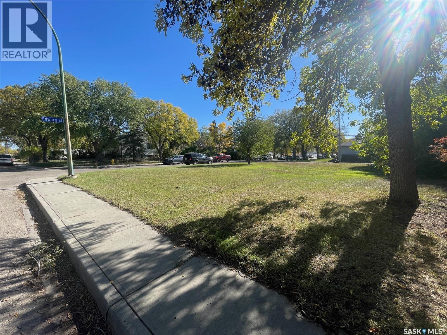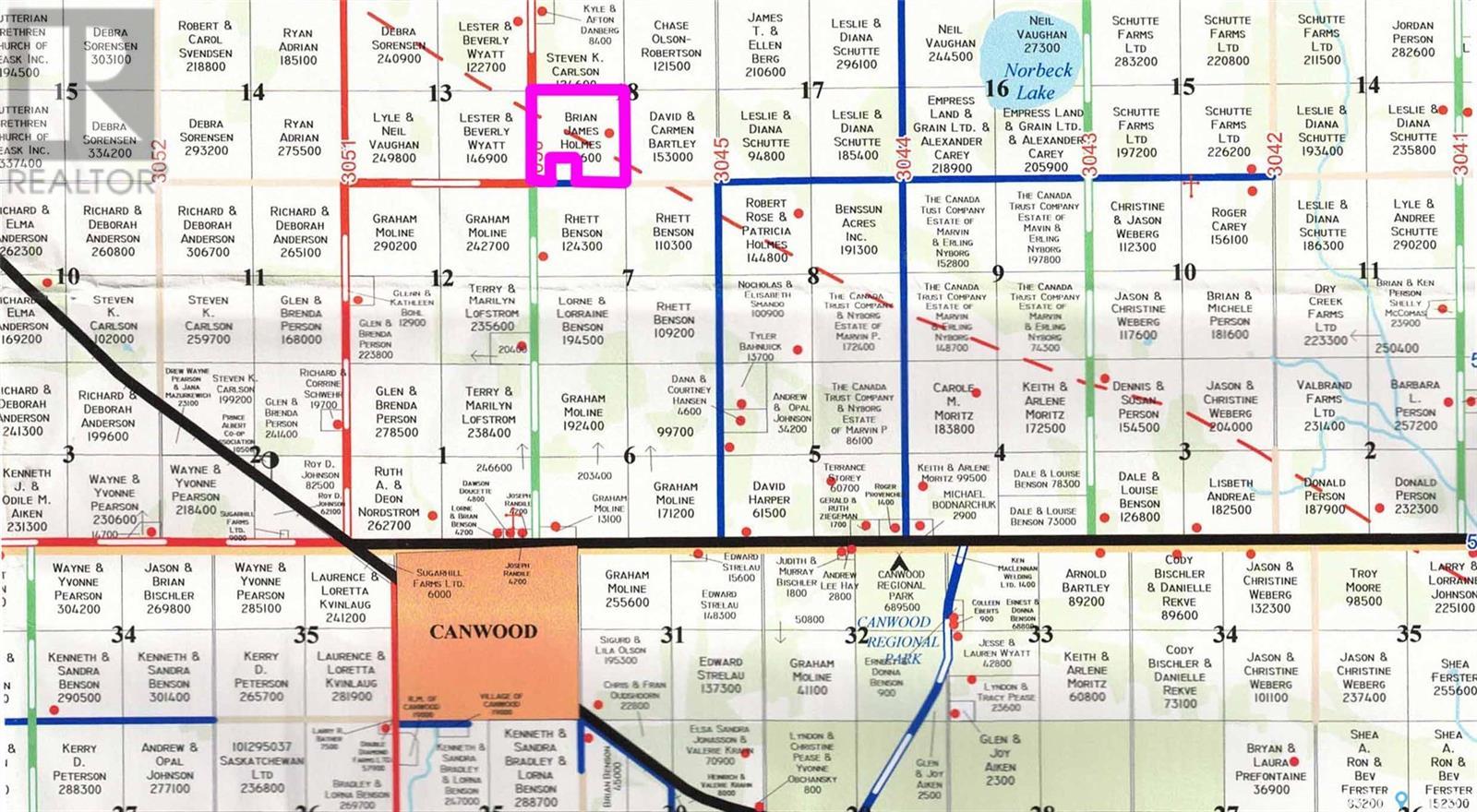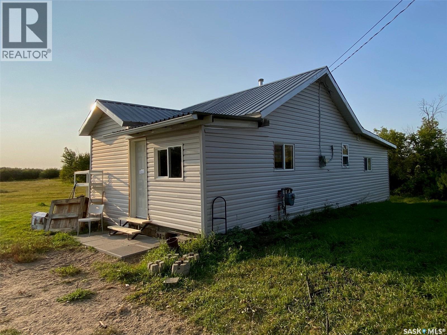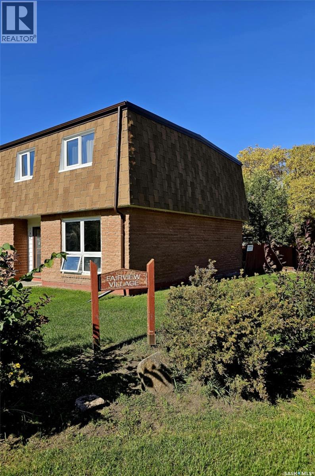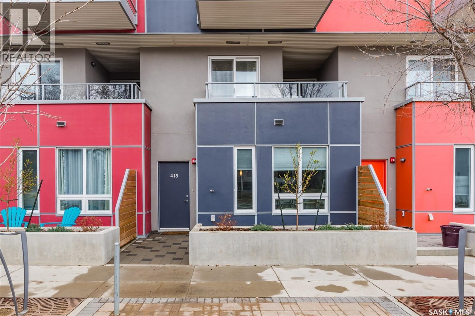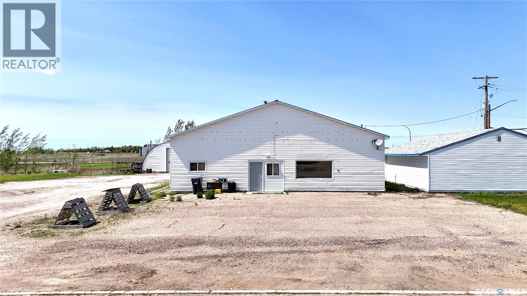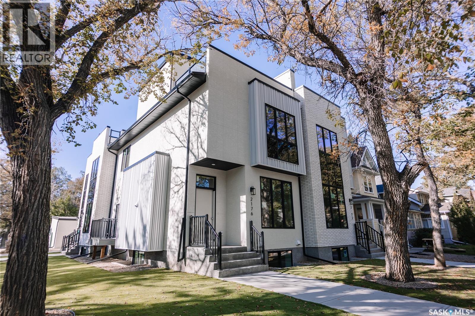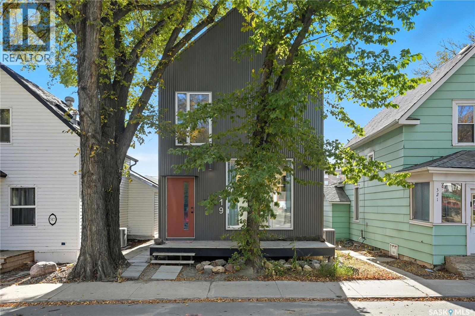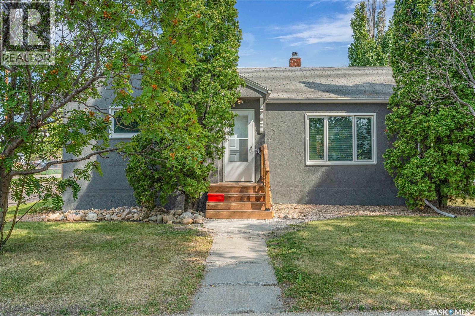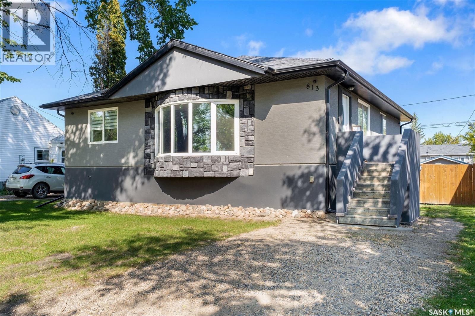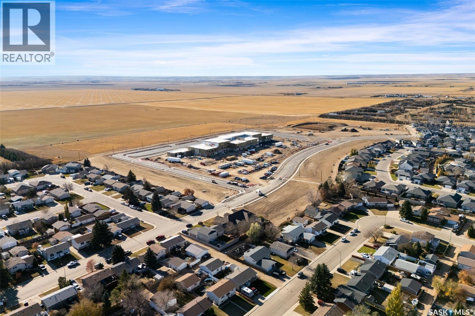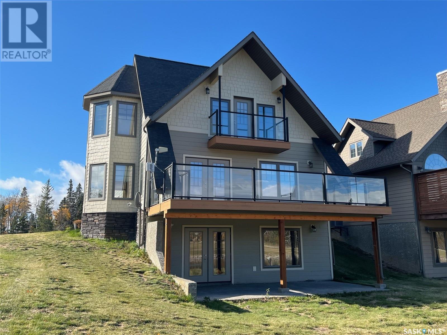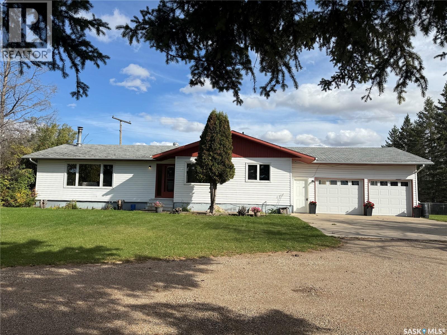Property Type
108 517 Albert Street
Estevan, Saskatchewan
Freshly and fully renovated, ground level 2 bedroom, 4 piece bathroom condo with everything you need. MOVE IN READY. All renos have been recently completed which includes but not limited to: paint throughout, vinyl plank throughout, with the exception of 2nd bedroom, trim, new LED lighting, spray textured ceiling, new four piece bathroom, new master bedroom window, updated furnace. Open concept entry, living room with wall mount for TV, eating area and kitchen with pantry. Stainless Steel kitchen appliances. Nice size primary bedroom with room for a king size bed. Second bedroom makes a great home office option and is also a generous size. Nice laundry area off the kitchen. The new bathroom has a cozy, deep tub. This unit is on the corner electrified parking right out front, and a patio area outside the front door. It also has an outside storage room. For affordable living and lifestyle in a fantastic location, this home is ideal. Condo fees include snow removal, lawn-care, external building maintenance, water/sewer and reserve fund. (id:41462)
2 Bedroom
1 Bathroom
837 ft2
RE/MAX Blue Chip Realty - Estevan
917 Dewdney Avenue E
Regina, Saskatchewan
Tiny homes can make life feel grand—and this one proves it! Completely renovated from top to bottom, this turn-key property offers smart, stylish living in a compact footprint. Step inside to find brand new flooring, fresh drywall, and new shingles overhead for peace of mind. The bright, modern kitchen features granite countertops, new cabinetry, and stainless steel appliances—everything you need to cook and entertain with ease. The surprisingly spacious living room is perfect for relaxing or hosting friends. With two bedrooms, you'll have room for a home office, guest space, or a roommate. Peek behind what looks like a closet door to discover a clever two-piece bathroom, maximizing functionality without sacrificing style. Enjoy the outdoors on your large back deck or welcome guests on the new composite front step. Need more space? The shed is a blank canvas—transform it into a studio, gym, or extra storage. Additional upgrades include a new high-efficiency furnace and updated electrical panel, ensuring comfort and reliability for years to come. Small space, big potential—this charming home is ready for you to move in and start living large! (id:41462)
2 Bedroom
2 Bathroom
648 ft2
Realtyone Real Estate Services Inc.
314 Antrim Street
North Portal, Saskatchewan
Charming Updated Home Backing Onto Park in North Portal. This beautifully maintained home is a true gem, perfectly situated on a spacious 50' x 120' lot that backs directly onto the park in the peaceful community of North Portal. With great curb appeal and a welcoming covered front deck, this property combines small-town charm with thoughtful updates throughout. Step inside to find a warm, inviting interior featuring ¾ inch oak flooring throughout most of the main and upper levels. The eat-in kitchen has oak cabinetry, a built-in microwave, portable dishwasher, full-sized fridge, and a full-sized freezer. A separate dining room offers flexibility — perfect for formal meals, a home office, or expanding the living room space. The living room is filled with natural light, thanks to large, picturesque windows that brighten the entire main floor. Upstairs, the primary bedroom easily accommodates a king-size bed with extra space for furnishings, while the second bedroom offers great size and ample storage. The bathroom has been tastefully updated, featuring heated tile flooring and a stylish tile surround that adds a vibrant touch. Downstairs, the basement currently houses the laundry and provides potential for future development — whether you need a rec room, gym, or more storage. Outdoors, you’ll appreciate the lush lawn, maintained by an underground sprinkler system, and a fully fenced backyard with two steel gates for added convenience. The heated garage is a fantastic bonus, especially in the winter months. Additional inclusions are a Nest security system and a Generac generator. Located just steps from a park and moments away from the International Golf Course, this home offers both tranquility and recreation. Don't miss your chance to own this move-in-ready home in a truly special location! (id:41462)
2 Bedroom
1 Bathroom
1,057 ft2
RE/MAX Blue Chip Realty - Estevan
212 8th Street E
Wynyard, Saskatchewan
Charming & Updated Family Home! This lovingly maintained home welcomes you with a cozy layout, featuring a bright sunroom spanning the length of the house, a spacious kitchen with ample storage, and fresh flooring throughout. The finished basement includes a large rec room, 4th bedroom, and 3pc bath. Outside, enjoy a nice large yard with apple trees, sheds, and natural greenery. Plus, central A/C and an attached garage add comfort and convenience. Move-in ready! (id:41462)
4 Bedroom
2 Bathroom
1,102 ft2
Century 21 Fusion
107 Mistusinne Crescent
Mistusinne, Saskatchewan
Charming Restored 4-Season Cabin – Move-In Ready with Extras! Welcome to this beautifully renovated 4-season cabin, thoughtfully updated into a functional and inviting space, perfect for lake life! The heart of the home is the stylish kitchen with stainless steel appliances, featuring new cupboards, sleek granite countertops, and an additional bank of cabinetry that doubles as a breakfast bar and convenient snack/beverage station—perfect for entertaining or serving guests in the backyard. The upgrades to the cabin include a very unique metal roofing with asphalt covering on the garage and cabin (2019), siding (2019), windows (2019), deck, insulation and new wiring! Step outside to enjoy the fully fenced and meticulously maintained backyard, complete with underground sprinklers for effortless care. There's plenty of space to relax, play, or host, and even room to park the included camper—ideal for extra guests or summer adventures! The garage adds even more versatility, with the partially insulated back portion which was previously a bunk room. If you are a golfer you will be so impressed with the location as when you finish a golf game you just pull off hole #9 and into your yard that backs that hole! Mistusinne has so much to offer with the paved streets, golf course, beautiful beaches on Lake Diefenbaker and only a few mins from Elbow. Elbow is a growing community that has a newly expanded Marina, 18 Hole Harbor Golf championship golf course, 24 hour access gym, library, conference area and so much more! Whether you're looking for a year-round residence or a stylish seasonal retreat, this turnkey property has everything you need to start making memories! Call us today! We have a video tour available! (id:41462)
2 Bedroom
1 Bathroom
817 ft2
RE/MAX Shoreline Realty
105 601 2nd Avenue N
Saskatoon, Saskatchewan
This stunning commercial space offers a rare blend of character, functionality, and modern design—perfect for a wide range of professional and creative businesses. With soaring ceilings reaching up to 21 feet, modern lighting, and a beautifully built-out interior, the space combines industrial charm with contemporary finishes. The main floor features a bright, open-concept bullpen area ideal for collaborative work, surrounded by well-kept flooring and striking concrete block and exposed brick walls that add texture and sophistication to the space. The additional 1,100 sq. ft. mezzanine hosts two private offices and a spacious boardroom, providing a quiet, professional environment above the dynamic main floor. Centrally located with excellent access, the property also offers ample on-site parking, ensuring convenience for staff and clients alike. Whether you’re looking to grow your team or create an inspiring work environment, this space delivers both form and function in one of the city's most accessible locations. (id:41462)
2,512 ft2
Century 21 Fusion
48 Helena Street
Prud'homme, Saskatchewan
This charming home is ideal for first-time buyers or those looking to downsize, featuring recent updates like a custom espresso kitchen with glass cabinet inserts, marble tile countertops and backsplashes, upgraded fixtures, laminate flooring, and a vaulted ceiling in the kitchen and dining area. The primary bedroom includes a walk-through closet, and you'll love the added bonus of a sunroom, covered walkway, and front veranda. Key updates include shingles, windows, and a back door (all in 2009), plus a coverall garage for extra storage. Situated on a double lot with 100 feet of frontage, this property offers room to expand or build — a rare opportunity with endless potential. (id:41462)
1 Bedroom
1 Bathroom
756 ft2
Real Broker Sk Ltd.
113 3rd Street E
St. Walburg, Saskatchewan
This fully rented 8-unit building in the growing town of St. Walburg is a cash-flowing opportunity you don’t want to miss. Featuring five 1-bedroom units currently renting at $800 and three 2-bedroom units at $900, there's already strong income in place — with room to increase rents over time. St. Walburg’s economy is driven by steady industries like mining, agriculture, and oil & gas, creating consistent demand for rentals and a reliable tenant pool. Vacancy? Not here. Demand is high, turnover is low, and the numbers just make sense. Whether you're looking to expand your portfolio or get into multifamily investing, this one checks all the boxes. Reach out now to run the numbers — and let’s talk about how this property can work for your investment goals. (id:41462)
Real Broker Sk Ltd.
3030 Whitmore Avenue
Regina, Saskatchewan
Remarkably Rare Find! This 10-bedroom bungalow nestled in the heart of Lakeview presents endless possibilities for a new homeowner or investor. This one-of-a-kind 2,300 sq ft bungalow offers an exceptional opportunity for someone seeking an abundance of space. With 10 bedrooms on the main level - 6 of which feature private half baths and come furnished with beds, TV's & mini fridges, this property is ideal for large families, multi-generational living, supported housing, or a unique investment venture. The main floor also includes a nice size family & dining area, fully updated 4-piece accessible bathroom, an additional half bath in the common area, and a refreshed kitchen. All with new flooring and paint throughout. The 2016 addition is built with ICF construction and brings modern upgrades including spray foam insulation, a plumbed-in fire sprinkler system and all bedrooms wired for SaskTel & Access. Recent mechanical updates include a new furnace and air exchanger (2023), updated wiring (2023), and roof (2017). The basement under the original home features a laundry room, a 3-piece bath, and two additional bonus rooms that could function as dens, guest rooms, office or flex space. This is a truly unique property that must be seen to be fully appreciated. Whether you're looking for space, flexibility, or a specialized living setup, this home delivers. Contact your realtor today for your private viewing. (id:41462)
10 Bedroom
9 Bathroom
2,324 ft2
Coldwell Banker Local Realty
8921 19th Avenue
North Battleford, Saskatchewan
Location location location!! This 3 bed, 2 bath home is perfectly located close to 2 elementary schools, territorial walking trail and is in a sought after area. Walk in the back door and enter the kitchen and dining area with large windows that let the light in. 3 bedrooms and bathroom can be found on the main floor. The lower level host to a rec room, 2 piece bath, laundry area, and 2 rooms to use as you wish. The long driveway provides ample parking and the 26 x 28 detached garage is a definite bonus. Book your viewing today! (id:41462)
3 Bedroom
2 Bathroom
960 ft2
RE/MAX Of The Battlefords
441 28th Street E
Prince Albert, Saskatchewan
Spacious 1120 square foot original owner home located in the East Hill close to schools and amenities. The bright main floor provides a living room, kitchen, dining area, 3 bedrooms and a full bathroom. The partially finished basement offers a large den and tons of storage space. New shingles 2023. New furnace and water heater 2021. Oversized 59.97’ x 121.81’ lot with huge garden area. Front driveway along with additional parking off the back alley. (id:41462)
3 Bedroom
1 Bathroom
1,120 ft2
RE/MAX P.a. Realty
4307 8th Avenue
Regina, Saskatchewan
Vacant lot in established neighbourhood. Close to all amenities, downtown and Lewvan. Seller will provide complete architectural plans for future build certified and drawn by KRN Design custom designed to fit on the lot. Call for more information. (id:41462)
Sutton Group - Results Realty
Holmes Land
Canwood, Saskatchewan
Farmland near Canwood, SK. The yard site (18.1 ac) is in the process of being subdivided out, and is not included in the purchase. 141.27 ac. will remain. 2021 SAMA assessment is 123,600. Asking price is 1.6 x the 2021 assessment. 2025 SAMA assessment is 173,400. Land is available for rent for 2026 for $50 per acre, based on 125 cultivated acres. (id:41462)
C&c Realty
Willowbrook Acreage
Orkney Rm No. 244, Saskatchewan
Looking for an acreage close to the city of Yorkton? Here is your chance to own 1.57 acres of peace and quiet! This cute little home has 2 bedrooms, large kitchen and livingroom , renovated bathroom , deck off back door, and is adjacent to the stream that runs through Willowbrook. The large parcel of land gives you the opportunity to build a large shop or garage! Want a garden? and room for your children to run and play? Or maybe watching the sunset while relaxing on the west facing deck? This property has it all. Make your appt today (id:41462)
2 Bedroom
1 Bathroom
748 ft2
Century 21 Able Realty
18 192 Manitoba Avenue
Yorkton, Saskatchewan
Fairview Village Condominium. This lovely end unit offers the kitchen and living area plus a 2-piece bathroom on the main level. Upstairs you will find 3 good sized bedrooms and a 4-piece bathroom. A finished basement provides 3 rooms to accommodate your needs, a laundry area and a utility area. Out your back door the fenced yard provides a patio, lawn area, and a storage shed with the yard backing onto a green space. This unit is part of a well run condo association with reasonable monthly condo fees to cover building and exterior property maintenance. The unit has one exclusive parking stall plus guest parking in the lot. (id:41462)
3 Bedroom
3 Bathroom
1,210 ft2
Living Skies Realty Ltd.
418 C Avenue S
Saskatoon, Saskatchewan
Enjoy downtown living in this newer, modern townhome located steps to the river. Well constructed and completed in 2017, this home is part of the popular Banks complex. Featuring 2 bedrooms, 3 bathrooms, an open concept layout on the main floor with lots of cabinetry and quartz countertops as well as stainless steel appliances, a Napoleon fireplace with new surround in the living room, a concrete feature wall and a two piece modern bath. Upstairs you will find a three piece bath with tiled shower and glass door, a Bosch washer and dryer, spacious primary bedroom with 4 piece en-suite and an additional bedroom both with balcony doors leading to a covered deck overlooking Avenue C. Brand new carpet throughout the upstairs and on the staircase. The townhome comes with TWO titled, heated underground side-by-side stalls and a storage unit. Other features include central air, natural gas hook-up for bbq, underground parking for your guests, rooftop deck and bike room. With only a few of these two-story style townhomes built, this is definitely a rare find. Enjoy the convenient location with many amenities close by including the newest restaurants, boutique shops and coffee spots. (id:41462)
2 Bedroom
3 Bathroom
1,067 ft2
Boyes Group Realty Inc.
109 Mcgregor Street
Davidson, Saskatchewan
109 McGregor St – MULTI-USE COMMERCIAL PROPERTY IN Davidson, SK This versatile property spans 11 titled parcels in the heart of Davidson, offering a rare combination of COMMERCIAL SHOP SPACE, living quarters, and storage. Originally built in 1971 as a Ford dealership, the main building now features a renovated front area with a kitchen, living room, office space, and four lockable bedrooms - ideal for staff housing or a live/work setup. The rear workshop, built in 1973, includes a forced air furnace, TWO HOISTS (one drive-on, one post), a large air compressor, and a seamless metal snaplock roof (10 years ago). An overhead door at the back of the building provides convenient access to the shop area housing the hoists. Attached is a 1,464 sq ft COLD STORAGE building, perfect for additional equipment or material storage. Also on-site is a 40' x 120' Arch Rib/Quonset-style building, seamless metal snap-lock roof, currently used privately as a PAINT AND BODY SHOP. It includes a paint booth, storage area, frame tie-downs, and a DEVILBISS heated air make-up unit that filters and heats air for the booth while venting exhaust. An overhead door provides vehicle access, with the booth located at the back of the structure. This Quonset is adjoined to a FENCED COMPOUND, ideal for secure outdoor storage. Whether you're expanding an automotive business, seeking mixed-use space, or looking for a centrally located investment, this well-equipped property delivers space, functionality, and long-term potential. (id:41462)
8,800 ft2
Royal LePage Varsity
2804 14th Avenue
Regina, Saskatchewan
Welcome to 2804 14th Avenue, a brand-new, architecturally striking development by West Oak in the heart of Regina’s Cathedral neighbourhood. This captivating townhouse condo brings modern sophistication to one of the city’s most sought-after and walkable communities — just steps from Les Sherman Park, Safeway, 13th Avenue boutiques and cafés, top-rated schools, and downtown Regina. This 2½-story townhouse-style condo showcases over 2,200 sq. ft. of contemporary living space, thoughtfully designed to maximize light, comfort, and functionality. The main level welcomes you with an inviting open-concept layout featuring floor-to-ceiling windows, 9-foot ceilings, and sleek hardwood flooring that create a bright, airy atmosphere. The modern kitchen serves as the centerpiece of the home, complete with quartz countertops, high-end cabinetry, and premium finishes that perfectly complement the property’s refined aesthetic. Upstairs, the second level offers spacious bedrooms and beautifully appointed bathrooms, including a tiled ensuite shower that provides a spa-like retreat. Continuing upward, you’ll find the stunning rooftop patio — a private outdoor oasis perfect for morning coffee, evening cocktails, or entertaining guests under the Cathedral skyline. Every unit includes a single detached garage and benefits from being part of a comprehensive redevelopment initiative designed for longevity, energy efficiency, and timeless style. These homes represent the perfect fusion of modern living and vibrant community, delivering a new level of luxury and design to Regina’s historic Cathedral area. Contact your REALTOR® today to experience the future of Cathedral living with West Oak Developments. (id:41462)
3 Bedroom
4 Bathroom
1,605 ft2
Royal LePage Next Level
319 25th Street W
Saskatoon, Saskatchewan
Very modern design and decor throughout. Numerous high end features in this home not usually seen in Caswell Hill. The main floor features a stunning open concept with a beautiful kitchen showcasing a large island with quartz countertops, stainless-steel appliances, a modern tile backsplash, and an abundance of storage. The bright living area is framed by expansive front and rear windows that flood the space with natural light, creating an inviting and airy atmosphere. Upstairs, you’ll find three spacious bedrooms with vaulted ceilings. The primary suite includes a walk-in closet and a gorgeous four-piece ensuite. The secondary bedrooms are generously sized, complemented by an additional four-piece bath and convenient second-floor laundry. The lower level offers a fully developed suite mirroring the main floor’s modern style. It includes its own private entrance, laundry, and heating system—ideal for guests, extended family, or additional revenue.Situated in the vibrant community of Caswell Hill, this modern home backs directly onto the area’s new economic and cultural hub, which is already well underway. (id:41462)
4 Bedroom
4 Bathroom
1,398 ft2
Trcg The Realty Consultants Group
1492 95th Street
North Battleford, Saskatchewan
Charming Bungalow on a Large Corner Lot! Welcome to this bright and cozy 960 sq ft bungalow, perfectly positioned on a generous corner lot in a highly desirable location. Inside, you’ll find a sun-filled main floor featuring two comfortable bedrooms and a full bathroom. The home has seen a number of recent upgrades (2025), including durable vinyl plank flooring, modern lighting, and a fresh coat of interior paint. The exterior was also tastefully repainted in 2019, adding to the home’s curb appeal. Downstairs offers even more value with a non-conforming basement suite, ideal for extended family, guests, or potential rental income. It includes a kitchenette with appliances, one spacious bedroom, a second bedroom or den, and a second bathroom/laundry area which has been completely renovated. Additional features include: Newer hot water heater, some updated windows, new ceiling tiles in the basement, and a fully fenced yard that also has a shed for more storage - perfect for pets, children, or weekend BBQ. Located directly behind John Paul II Collegiate and close to parks, shopping, and more, this home offers the ideal mix of charm, comfort, and convenience. Whether you’re a first-time buyer, downsizer, or investor, this property is a must-see. Don’t miss your chance — book your private showing today! (id:41462)
3 Bedroom
2 Bathroom
960 ft2
Coldwell Banker Signature
813 98th Avenue
Tisdale, Saskatchewan
All you have to do is move in and enjoy! This home has attractive street appeal with stucco & stone accents and has a fully fenced backyard. Main floor living includes 1260 sq.ft. and an open concept design. Spacious kitchen has plenty of cabinet and counter top space. Includes fridge, stove, bi dishwasher and microwave/fan. There are two bedrooms, full bath and 2 piece bath (ensuite) throughout. The primary bedroom featuring a walk in closet and 2 piece ensuite. The home has been painted throughout approx 3 years ago and new trim! The utility room holds 200 amp panel, hi eff furnace, wash/dryer (included) and air exchanger and water heater. Back entry is spacious and gives you access to the deck. Kick back and relax in the back yard on the deck or around the firepit. Crawl space access is under the deck (id:41462)
2 Bedroom
2 Bathroom
1,260 ft2
Royal LePage Hodgins Realty
81 Fullerton Road
Moose Jaw, Saskatchewan
Nestled in the southeastern corner of Moose Jaw, the burgeoning neighborhood of Westheath invites you to discover a blend of comfort, style, and convenience. With Phases 1 through 4 already blossoming into a vibrant community, we are thrilled to unveil Phases 5 and 6, where 52 newly available lots await your vision. Starting at a competitive $83,334, these lots are strategically positioned around the emerging Super School, offering not only educational excellence but also promising a hub of community engagement. Westheath’s prime location ensures access to local amenities, the RCAF base at 15 Wing, and major highways, making it an ideal choice for both daily conveniences and long-term growth. Imagine strolling along scenic walking paths, watching children play in thoughtfully designed parks, or cooling off at the splash pad on a warm summer day. These community features cater to diverse lifestyles, creating an inviting environment for families and individuals alike. Whether you are a builder eager to develop or a family ready to shape a forever home, Westheath is your canvas. Envision a community where educational excellence meets a community-focused spirit, fostering a genuine sense of belonging. As a resident, you'll be part of a neighborhood that not only welcomes growth but also nurtures it. This is your invitation to join a thriving community poised for continued development. Reach out today to secure your perfect lot and start building the home of your dreams in Westheath. Embrace the opportunity to be part of something extraordinary. CLICK ON THE MULTIMEDIA LINK FOR A FULL VISUAL TOUR AND CALL TODAY! (id:41462)
Global Direct Realty Inc.
4 Neis Access Road
Lakeland Rm No. 521, Saskatchewan
Great opportunity to own your own year round home at gorgeous Emma Lake. This lovely 2 story home was built in the Laurel Green subdivision, which is a gated community, in a bare land condo, which means you own your home and have a titled lot but you share in the common area costs ,such as common area electricity, snow removal, grounds maintenance, which is covered by the condo fees. This unit is supplied with well water and has a shared septic system, water and septic are billed twice a year based on your consumption. The basement has a 200 gal holding tank for drinking water. The home itself was done in higher end finishing using mainly hardwood and ceramic tiles. There is over 2400 sq ft of living space with the basement. Main floor features an open concept design with plenty of dark maple cabinets and all appliances included, built in dishwasher replaced approx 2 years ago,nice open living room/dining area. Main floor also has patio doors to a large 12X26 foot deck, and direct entry to a huge 26X30 ft. garage for all the toys. Upstairs has 2 bedrooms and a large 4 piece bath with separate glass and tile shower and a huge soaker tub. There is also a huge bonus room over the garage with a large walk in closet, making a great family room or could be used as another bedroom. Sq. footage of home includes the bonus room. The basement is developed with a large bedroom with a walk in closet, a family room with a walk out doors to main ground patio, 3 piece bath with a glass enclosed walk in shower, large vanity and 1 piece toilet. Both basement and garage have been roughed-in for in-floor heat. Please call for more info. Listing agent and wife are owners of the property. (id:41462)
3 Bedroom
3 Bathroom
1,721 ft2
RE/MAX P.a. Realty
208 Stanhope Avenue
Sturgis, Saskatchewan
Welcome to this well-maintained 1,388 sq ft home perfectly located in town of Sturgis, just a short walk from the local school! Sitting on an impressive 13,720 sq ft lot, this property offers ample outdoor space, plenty of parking, and room to grow. In the main floor, you'll find 4 spacious bedrooms, 4-pc bathrooms, living room with wood fireplace and kitchen with ample cabinets making it ideal for families. The fully insulated 2-car-attached garage adds convenience year-round, whether for parking or extra storage. The basement was updated with new carpet in 2020 and features a generously sized recreation room perfect for entertaining, relaxing, or setting up a home gym — complete with a convenient 2-piece bathroom. With its ideal location, excellent lot size, and functional layout, this home is a must-see! Call now for viewing. (id:41462)
4 Bedroom
2 Bathroom
1,388 ft2
RE/MAX Bridge City Realty



