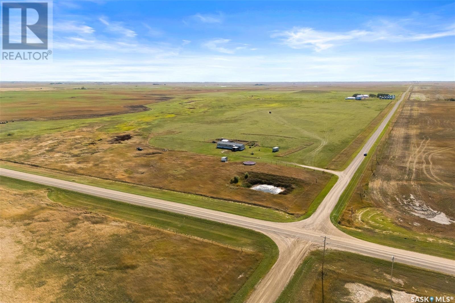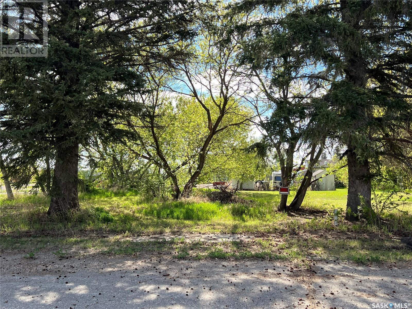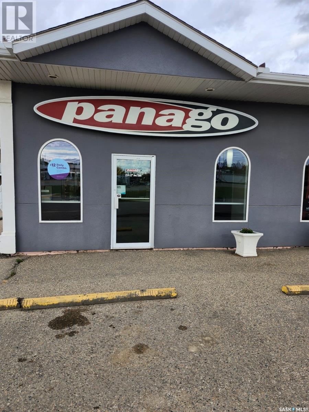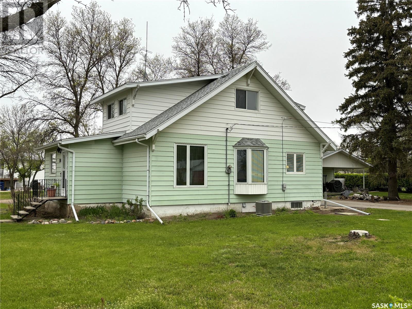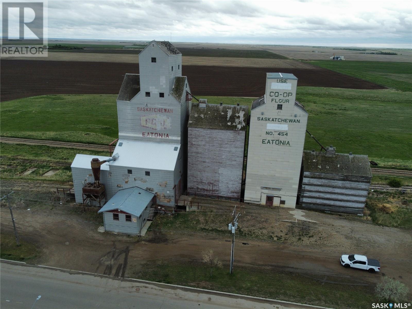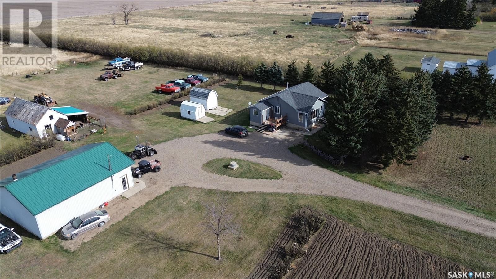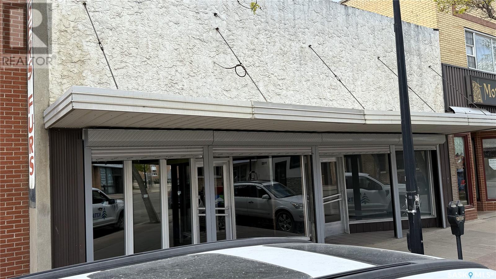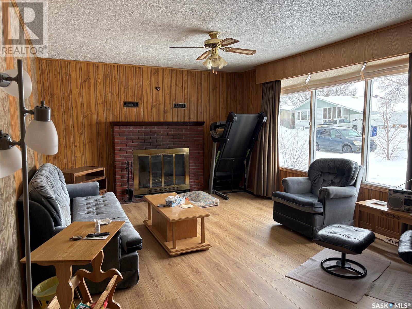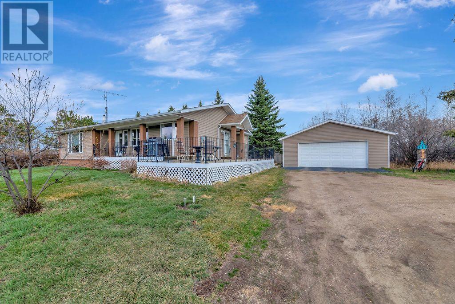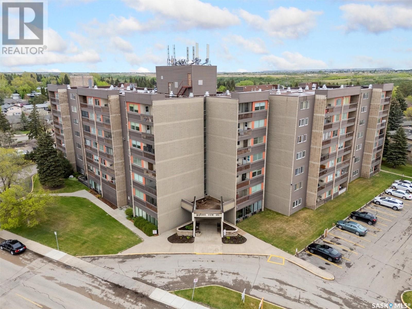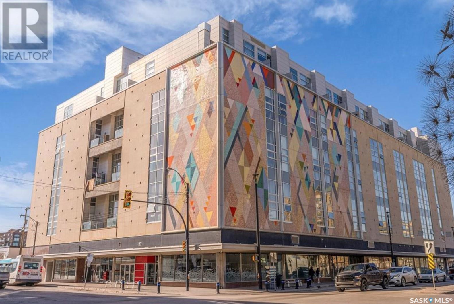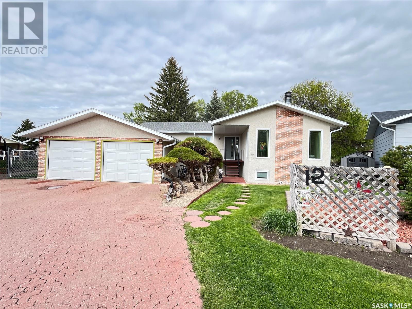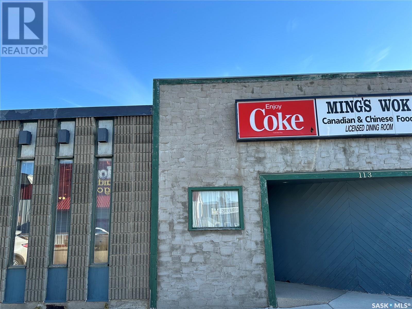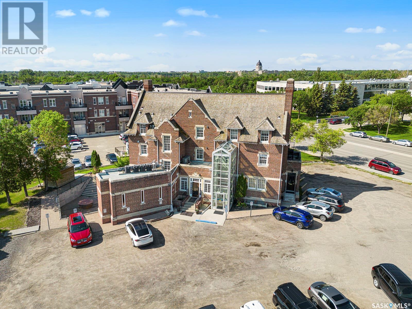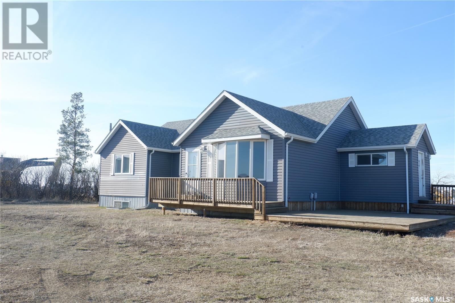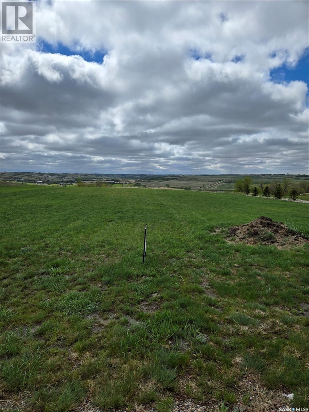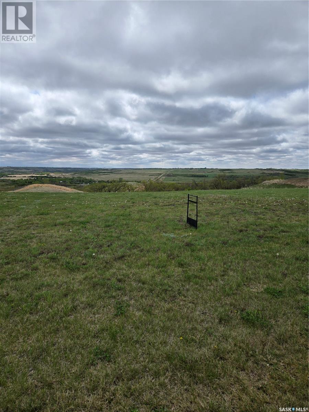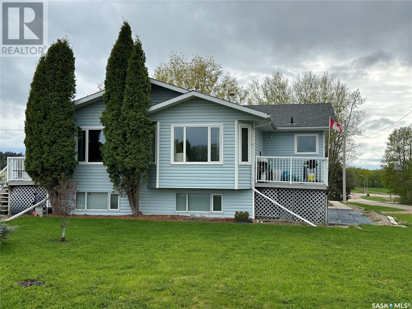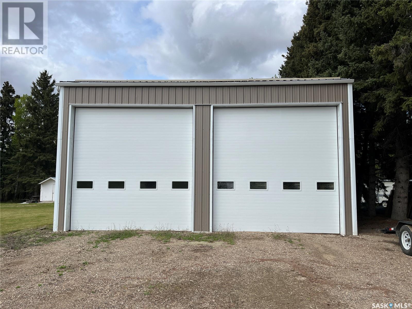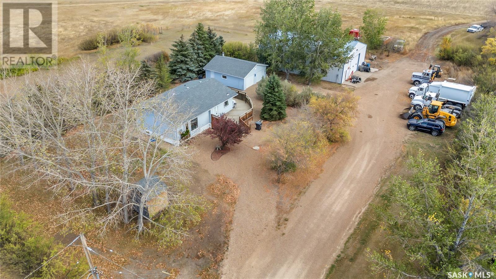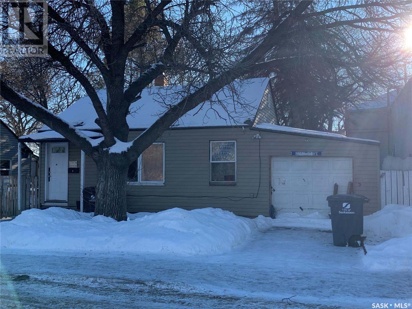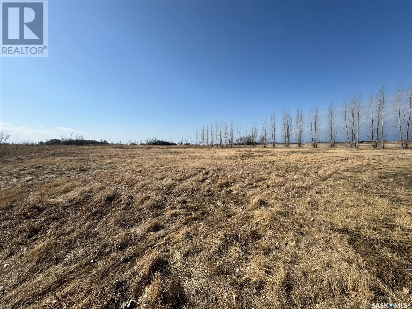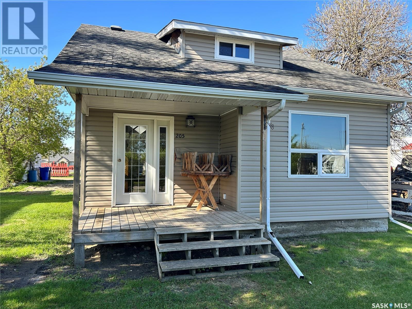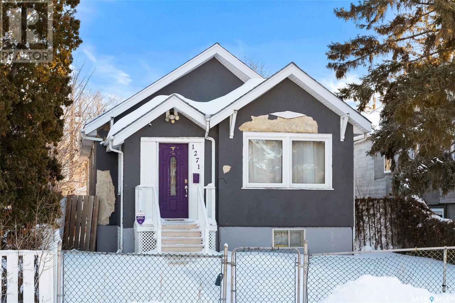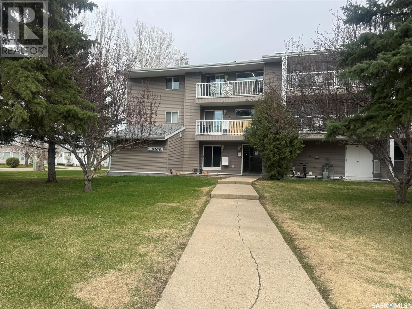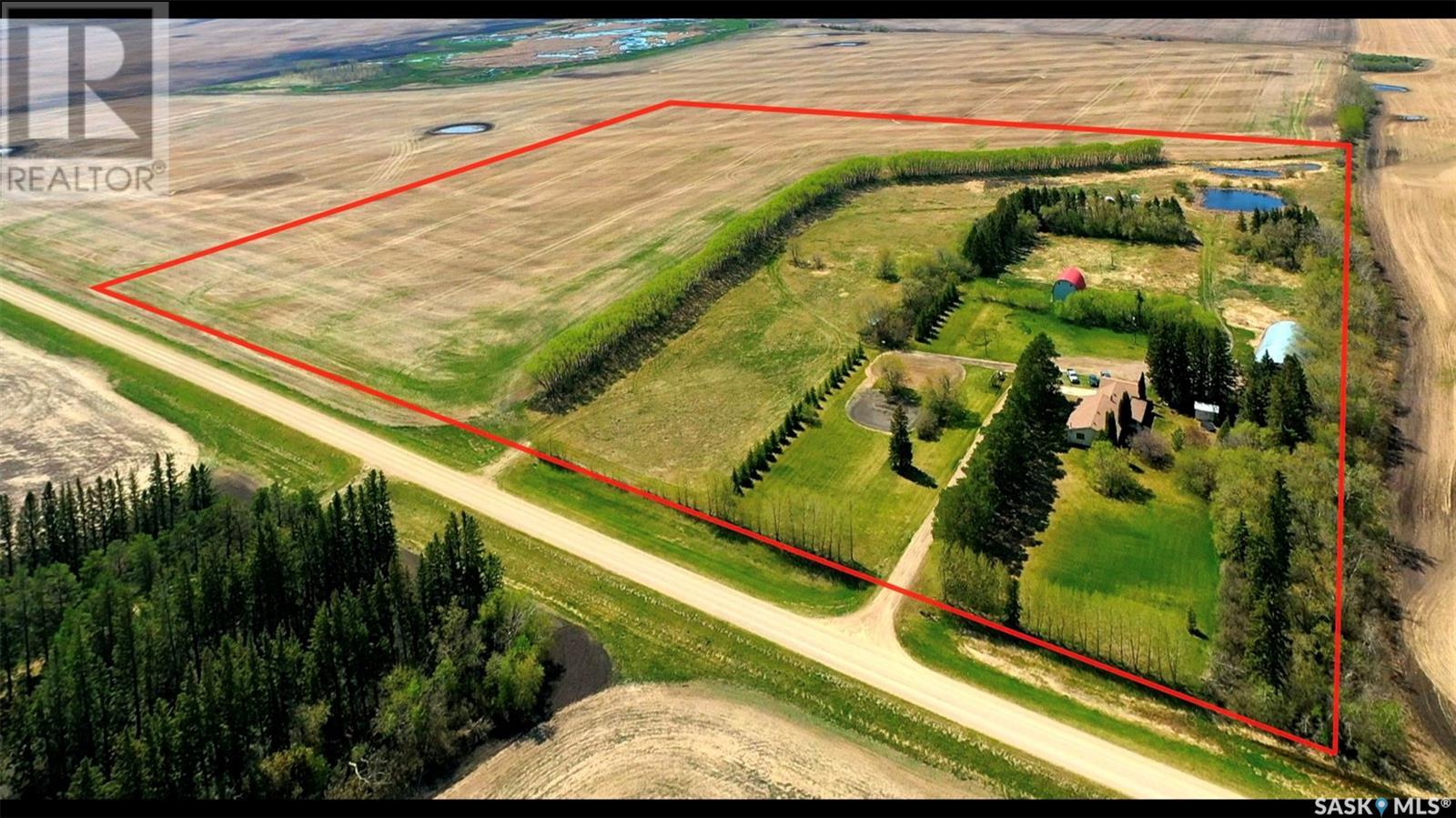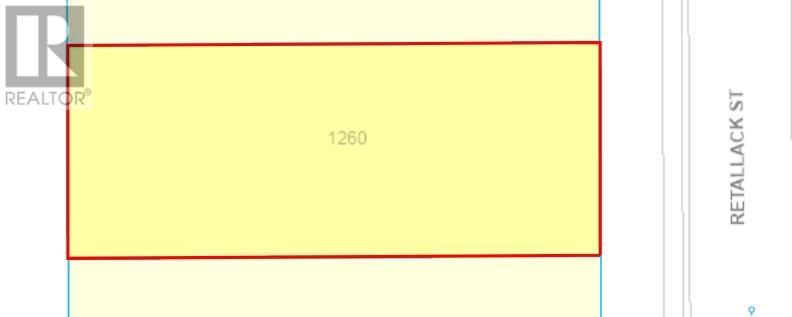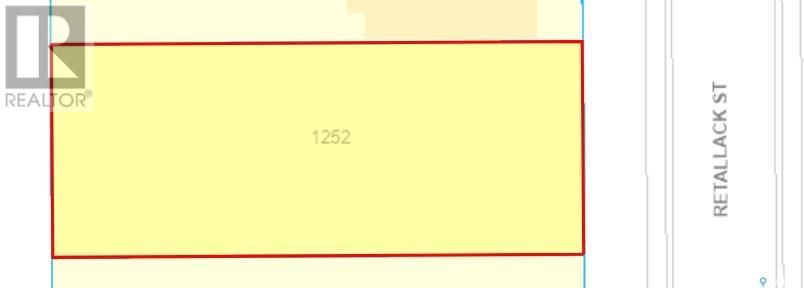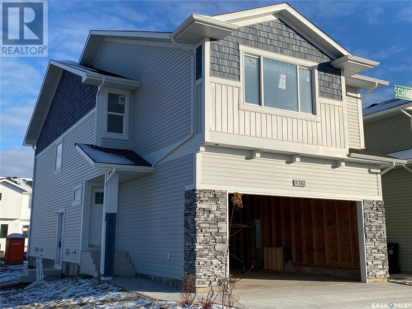Property Type
1115 Oak Avenue
Lac Des Iles, Saskatchewan
Welcome to 1115 Oak Avenue at Lauman's Landing. A beautifully laid out park model with gorgeous finishes and 10 foot ceilings. A pull out hidden wall between the kitchen and living room offers privacy making the front of the home into a second bedroom. From the cozy fireplace with remote to the light coloured cabinets in the kitchen with its full size fridge and stove. A good size bedroom with king bed, a wall of built-in storage and lit vanity. The 3 piece bathroom with skylight. The home supplies surround sound It's pristine and ready for family. Lots of space for family here! RV parking with hook-ups, two additional buildings, one with a full bathroom with shower, laundry team and upper level for sleeping. The second building is 12 x 24 in-law suite with 10 foot ceilings. This solid well built unit is open to imagination, only needing flooring an paint. With lake life being about outside living, you're going to find your favourite spot is on the enclosed 3 season sunroom keeping out bugs and secured with 2 locking doors. Sliding windows and screens make for perfect comfort to adjust your breeze and temperature. Lac Des Isle , SK is minutes north west of Goodsoil, SK. A stunning lake with some of the best fishing, water sports, a new public dock and playground. Make the summers at the lake your next investment for your family! (id:41462)
1 Bedroom
1 Bathroom
528 ft2
Exp Realty (Lloyd)
Sweetgrass Acreage
Sarnia Rm No. 221, Saskatchewan
Discover the Sweetgrass Acreage, your perfect opportunity to establish a homestead and embrace a self-sufficient lifestyle. Just 5 minutes from Holdfast, this property offers convenient bus service to K-12 schools while allowing you to enjoy local amenities. Spanning 80 acres of prime residential and agricultural land in the RM of Sarnia, it’s also near Last Mountain Lake, perfect for leisurely boating and fishing. The property features a dugout, a creek in the east pasture, and the potential to harvest 80-100 bales annually for income, making it ideal for livestock. A 20×20 sweetgrass patch presents a fantastic business opportunity for crafters! The yard is adorned with 400 one-year-old trees, an established raspberry patch, saskatoon bushes, and rhubarb. Storage is ample with a shipping container, a pump house, a garden area, and two chicken coops, each capable of housing around 100 chickens for profit or pest control. The front includes a carport and a 350-gallon rain cistern. Inside, the spacious 1500+ sq ft home features an open-concept living area with a bright eat-in kitchen at its center. The primary bedroom boasts a walk-in closet and a four-piece en suite, complemented by three additional bedrooms, each equipped with gas heaters, and a main four-piece bath. Wall-mounted gas heaters ensure affordable and reliable heating, even during power outages. There's also a backup generator for emergencies. A dedicated laundry room with a gas dryer adds to the practicality. With an updated 3000kw solar system, utility costs are kept very low. If you dream of self-reliance amidst the serene prairies, this is the home for you! (id:41462)
4 Bedroom
2 Bathroom
1,520 ft2
Realty Executives Diversified Realty
122 Hamilton Street
Davidson, Saskatchewan
Charming 3 BEDROOM, 2 BATH Bi-Level Home in Davidson - Ideally Located Between Saskatoon & Regina! Welcome to 122 Hamilton Street in the friendly community of Davidson, SK. This well-maintained 1,027 sq ft bi-level home, built in 1974, offers a FUNCTIONAL LAYOUT with great living space and a series of thoughtful updates that add comfort and efficiency. The main floor features a bright, SPACIOUS LIVING ROOM, a practical kitchen with direct access to a 14' x 12' deck - ideal for outdoor dining - and convenient MAIN-FLOOR LAUNDRY. There are two well-sized bedrooms and a full 4-piece bathroom on this level. Downstairs, the home offers added versatility with a LARGE FAMILY ROOM, a third bedroom, and a 3-piece bathroom. The basement family room retains its original charm with vintage carpet and paneling - an excellent opportunity for personal touch to suit your style. Numerous UPGRADES have been completed, including NEW VINYL SIDING with ¾-inch rigid foam insulation (2015), all NEW WINDOWS on the main floor (excluding the bathroom), and new front and back doors (2015). Additional updates include a brand new hot water heater (2024), as well as a new electrical panel and exterior mast. Set on a maturely landscaped lot, this home is move-in ready with room to make it your own. Located just 60 minutes south of Saskatoon and approximately 90 miles north of Regina, both via the double-lane Highway 11, it offers a perfect balance of small-town tranquility and big-city access. Don't miss out on this excellent opportunity in a welcoming, centrally located community! (id:41462)
3 Bedroom
2 Bathroom
1,027 ft2
Royal LePage Varsity
104 - 106 Main Street
Yellow Creek, Saskatchewan
Quiet community of Yellow Creek, located along highway 41 is a great place to call home! Two lots with a total frontage of 60' and depth of 125' make this a lovely sized area to build an affordable home or bring in an RTM or modular. Please confirm your project through the RM of Invergordon for permits as may be required. This lovely lot has some mature trees and open grassed area. Previous structure was demolished making the area ready for your ideas! Town has a local hotel nearby for social or breaks. Friendly neighbours and location is ideal for those wanting to have a quiet lifestyle. (id:41462)
Royal LePage Hodgins Realty
214 12th Avenue E
Kindersley, Saskatchewan
Established and profitable pizza franchise for sale, complete with equipment, leasehold improvements, and goodwill. Inventory is sold separately. The buyer is responsible for franchise transfer fees and corporate training expenses. Buyer must qualify as new franchisee. This business is located in a prime and highly visible location from main highway with an attractive lease rate and has been successfully operating business. (id:41462)
2,496 ft2
Realty Hub Brokerage
200 1st Street W
Dinsmore, Saskatchewan
Welcome home! After 95 years this beautiful one & a half storey home stands tall & proud and is ready for its new owners! Built in 1929 boasting 1,462 sq ft featuring 4 bedrooms & 3 piece bathroom with easy step-in shower this beautiful character home sits on a massive 135' X 161' mature corner lot with a 28' X 26' double detached garage with carport with drive thru driveway! Inside there has been quite a few upgrades over the years including some windows, kitchen upgrade, furnace & water heater, main bath has bath fitter upgrade, new shingles in spring of 2021, kitchen taps in 2022 & furnace was fully serviced this past winter and most recently the attic insulation was removed, all electrical updated to code and fresh blown-in insulation installed to finish off the job right . Property is conveniently located 2 blocks from K-12 school, 4 blocks to rink and downtown is only a a block away! Call your favorite REALTOR® to view! (id:41462)
4 Bedroom
1 Bathroom
1,462 ft2
RE/MAX Shoreline Realty
206 Railway Avenue E
Eatonia, Saskatchewan
Former Sask Wheat Pool Elevator. This vacant grain storage facility offers a rare opportunity for agri business or industrial use. Located in Eatonia, SK, the site features approximately 156,000 bushels of storage capacity, equivalent to 4,244 metric tonnes. Originally constructed by the Saskatchewan Wheat Pool, the first elevator was built in 1959, with the most recent addition completed in 1980. In 2011, the facility transitioned to private ownership and remained operational with annual maintenance until 2022. The property includes functional grain elevators along with grain cleaning and drying equipment, all in solid condition but would benefit from some TLC to return to peak operation. Also included is a 700 sq. ft. office building with operational hot water and furnace systems. The site is serviced with 480V electrical supply, which also supports the town’s water and sewer infrastructure. With its prime location and substantial infrastructure, this is a ready-to-use opportunity for the right buyer after some general upkeep and improvements. (id:41462)
18,000 ft2
Exp Realty
1 George Street
Big River, Saskatchewan
This large town lot is .70 acres. This is your chance to build in the town of big river and be close to all the ammenties, but still have the privacy and large yard that feels like country living. The lot directly behind is also for sale if you wanted even more space. (id:41462)
RE/MAX P.a. Realty
3 George Street
Big River, Saskatchewan
Large .60 acre lot right in the town of Big River. This is your chance to still live in town and be close to all the ammenities, but feel like you have the privacy of acreage living. The lots are still treed so you are able to landscape exactly how you would like. The lot infront of this one is for sale as well if you would like to have even more space to build. (id:41462)
RE/MAX P.a. Realty
132 Centennial Street
Swift Current Rm No. 137, Saskatchewan
Acreage Life!! It doesn't get better than an acreage in a town setting with pavement almost to your door. Take a short drive down to Schoenfeld and find your new home. Situated on 5.18 acres this 3 bedroom home with a large 26'X36' shop, barn and multiple sheds won't disappoint. This home has been recently upgraded with new shingles and siding in the last 2 years as well as newer flooring, paint and an updated 4-piece bathroom. The kitchen/dining area is bright and spacious and opens into the inviting living room. The two main floor bedrooms are a good size and can accommodate a king bed. Head down to the basement for more living space, here you will find another bedroom, rec room and large laundry/utility room with all the plumbing roughed in for a second bathroom. The well treed yard and front deck make a great place to just sit and enjoy the outdoors. (id:41462)
3 Bedroom
1 Bathroom
980 ft2
RE/MAX Of Swift Current
1125 Central Avenue
Prince Albert, Saskatchewan
This bright and modern 2,470 sq ft retail space is perfectly positioned in the heart of downtown, offering excellent visibility and steady foot traffic. Expansive front windows provide excellent exposure and a great opportunity to showcase your products to passersby. Inside, freshly painted walls and new vinyl plank flooring give the space a clean, contemporary feel. The open-concept layout is highly adaptable, allowing for a variety of setups to suit your business needs. High ceilings and an abundance of natural light create a warm and welcoming atmosphere for customers. Additional features include renovated bathrooms and a massive amount of storage space in the basement—perfect for inventory, equipment, or seasonal items. Conveniently located near public transit and surrounded by downtown amenities, this space is a fantastic opportunity for any venture looking to thrive in a high-traffic, high-profile location. (id:41462)
2,470 ft2
Exp Realty
800 Railway Avenue
Webb, Saskatchewan
Discover the charm of small-town living without compromising on style in Webb, Saskatchewan. Nestled on five lots at the edge of this tranquil community, this 1,320-square-foot rancher offers breathtaking prairie views. The exterior features low-maintenance vinyl siding complemented by elegant stone accents, a spacious wrap-around deck, a dog run, a new fire pit, and a single-car garage. Constructed in 2012, this home boasts modern design and an abundance of natural light. Upon entering, you are welcomed into an open-concept kitchen and dining area, adorned with beautiful wood cabinetry and a stylish countertop and backsplash. This residence comprises two bedrooms and two full bathrooms, with thoughtfully separated sleeping areas as well as a functional living room, and an office space. A striking stone gas fireplace serves as a focal point, while the cohesive cabinetry and flooring throughout enhance its aesthetic appeal. The master bedroom features an impressive 44-square-foot walk-in closet, supplemented by additional closets throughout the home for ample storage. For those seeking energy efficiency, the two gas fireplaces are designed to heat the entire home effectively. The property is connected to town water and sewer services and includes a 2,000-gallon septic tank. Families will appreciate the availability of bus services to the Gull Lake K-12 school. Conveniently located just 20 minutes from Swift Current and 10 minutes from Gull Lake, this property offers the perfect blend of privacy and accessibility to local amenities. Schedule a viewing today to experience all that this exceptional home has to offer. (id:41462)
2 Bedroom
2 Bathroom
1,320 ft2
RE/MAX Of Swift Current
304 3rd Street N
Cabri, Saskatchewan
Check out this charming 2-bedroom home featuring a 4-piece bath and a delightful 3-season sunroom off the den. The layout includes a kitchen in the basement offering the perfect opportunity for a tenant to help with mortgage payments. Plus, the single detached garage comes with the added bonus of a workshop—ideal for DIY enthusiasts or extra storage!" (id:41462)
4 Bedroom
2 Bathroom
1,133 ft2
RE/MAX Of Swift Current
50474 Rge Rd 3212
Turtleford, Saskatchewan
Peace, Privacy & Prairie Comfort — Just 8 Minutes from Turtleford. Nestled on 10.29 beautifully treed acres southwest of Turtleford, this 1,475 sq ft bungalow blends the charm of country living with the comfort of modern updates. Step inside to a completely refreshed main floor featuring an updated kitchen with newer cabinets, countertops, and appliances, plus a spacious pantry and convenient main floor laundry. The layout offers a bright and airy living room, three comfortable bedrooms, a full 4-piece bathroom, and a handy 2-piece bath just off the entryway. With 6" walls upstairs, you'll enjoy energy efficiency and solid construction throughout. Downstairs, the finished basement includes a cozy family room with a wood stove, a 3-piece bathroom, a large bedroom, and a bonus storage/office space—plenty of room for relaxation or productivity. The exterior has seen a thoughtful facelift with vinyl siding, additional foam insulation, newer vinyl windows, and recently updated shingles (south side in 2020, north side in 2025). Enjoy peaceful evenings on the large deck—with an optional ramp for accessibility. Outbuildings include a fully insulated 24' x 28' garage and several storage sheds, offering endless potential for hobbies, storage, or animals. Connected to reliable treated water from Turtleford’s pipeline and with a septic tank replaced just two years ago, this property ensures ease of living with no reliance on a well. Located on a quiet dead-end road, this acreage offers unbeatable privacy and a sense of calm that’s hard to find. Whether you're looking to homestead, raise a family, or simply enjoy rural serenity, this is a place to truly call home. (id:41462)
4 Bedroom
3 Bathroom
1,475 ft2
RE/MAX Of Lloydminster
324 2nd Street W
Lafleche, Saskatchewan
House, Renter, Investment Property. This property currently has a good income for an investor. We also have another property in Lafleche with a House and Renter, 211 2nd Street East (SK006974). This bungalow has two bedrooms on the main level and a detached car garage. Lafleche has lots to offer with Health Centre, Pharmacy, three churches, skating rink, curling rink, motel, mini mall with places to lease, restaurants, bar, shoe repair shop, Credit Union, Co-op grocery store, service stations, repair shops, body shop and much more (id:41462)
3 Bedroom
1 Bathroom
958 ft2
Royal LePage Next Level
107 351 Saguenay Drive
Saskatoon, Saskatchewan
Main floor condo located in Lawson Heights just a couple of short blocks from Meewasin Trails. This is your opportunity to own a spacious 2 bedroom 2 bathroom condo overlooking green space. The building this unit is located in offers an indoor swimming pool and rec room. The unit its self has been extensively renovated with custom kitchen and new baths and flooring. Kitchen was opened up to form spacious great room with all its appeal. One assigned outdoor parking spot. (id:41462)
2 Bedroom
2 Bathroom
1,130 ft2
RE/MAX Saskatoon
5 207 2nd Avenue N
Saskatoon, Saskatchewan
Located in the heart of downtown within the sought-after 2nd Avenue Lofts Building, this main-floor commercial office condo is perfectly suited for a wide range of professional uses. Designed with functionality and visibility in mind, it offers excellent street exposure and easy client access. Key features include: floor-to-ceiling windows providing abundant natural light in the reception area with seating for up to 10 guests, 4 private offices, a dedicated office manager's room and 9 private rooms each equipped with beds, sinks, and desk. The building also offers a staff lunchroom, ample storage, including a secure file room and convenient access to underground parking - with up to 5 spaces available for purchase! This is an exceptional opportunity for medical, wellness, or other professional office users seeking a turn-key space in a central location. (id:41462)
2,520 ft2
Realty Executives Saskatoon
12 Chinook Place
Maple Creek, Saskatchewan
Built in 1979 by the skilled hands of the current owner this home has been maintained and upgraded over the years as needed. 3200 square feet of finished living space it is a move in and live in home with no renovations or repairs needed. Offering 3 bedrooms and 2 bathrooms on the main level with two dining areas this home has room for a growing family or a couple that loves to entertain. The basement has an additional 2 bedrooms with a 4 piece bathroom in between as well a rec room that currently serves as a bar. New windows upstairs and down and all new doors were installed within the last 2 years. Easy care laminate flooring has been installed on the main level and the basement was upgraded in 2011 complete with a new furnace and air conditioner. On demand hot water was new in 2023 and the shingles are only about 7 years old. Moving outside to the large east facing deck which is fully plumbed with natural gas fittings for both the BBQ and the fire table. This deck is also complete with a glass railing that accommodates both privacy and a view of the immaculately landscaped yard. A second, ground level deck was built in a shaded area on the north side of the house so you can enjoy the outdoors even on the hot, sunny days of summer. An underground sprinkler system on timers keeps the lawn and trees healthy throughout the growing season and a Generac stationary generator automatically kicks in during power outages. Just move in and start enjoying your new home in your quiet neighbourhood. Call today to book your own private tour. (id:41462)
5 Bedroom
3 Bathroom
1,600 ft2
Blythman Agencies Ltd.
113 Main Street
Spiritwood, Saskatchewan
Good profit business in the town of Spiritwood for sale. The Seller has run the business for 35 years. 100 seat on the front. Large kitchen with 3 woks, grilled and deep fried. All equipment are owned by the Seller. Back has owner's living quarter with 3 bedrooms, living room, 4pc bathroom and beautiful backyard. (id:41462)
3,475 ft2
Realty One Group Dynamic
20 2010 7th Avenue
Regina, Saskatchewan
Available immediately! Rent includes all utilities and internet(Fiber Optics). This modern office was recently renovated. Large office which can easily accommodate 3-4 people. Features a good size hallway and outside window with lots of natural light. Adjacent office is also available for rent with door in between which you can easily combine into one large space. Lots of parking available, located in the heart of the Warehouse District. Landlord looks after all common areas such as the bathroom and coffee area. (id:41462)
210 ft2
RE/MAX Crown Real Estate
12 2010 7th Avenue
Regina, Saskatchewan
AVAILABLE IMMEDIATELY ! Rent includes all utilities and internet(Fiber Optics). Recently renovated office space for rent, located in the Greystone Business Centre - situated in the heart of the Warehouse District. This space is apprx 450 sqft and currently set up as 3 offices. The property also provides generous parking on site, and is close to many amenities and businesses. Lots of parking available, Landlord looks after all common areas such as the bathroom and coffee area. (id:41462)
459 ft2
RE/MAX Crown Real Estate
2445 Broad Street
Regina, Saskatchewan
Investors ! Welcome to 2445 Broad Street. This amazing location is close to Downtown Regina, Wascana Park, and many other local amenities! This is a one of a kind unique investment opportunity! In 2008 this property was extensively renovated and has been well kept up over the recent years. The building features a thoughtfully designed layout that accommodates both retail and office tenants, offering a balanced rental portfolio. (id:41462)
8,950 ft2
RE/MAX Crown Real Estate
13 320 Great Plains Road
White City, Saskatchewan
If you have been looking for a professional office space(furnished), this opportunity is just for you! Included in your rent is free Wi-Fi, professional grade business equipment, a large boardroom, video conferencing room and free parking. It also includes a fully equipped kitchen, 24/7 access to the building, free parking and utilities/facility management. This great property is conveniently located 10 minutes from Regina, just off the #1 Highway with close access to businesses in Emerald Park, White City, Balgonie and Pilot Butte. (id:41462)
100 ft2
RE/MAX Crown Real Estate
600 Railway Avenue W
Assiniboia, Saskatchewan
Welcome to an acreage inside the Town of Assiniboia. If you are looking for an extra-large yard with a completely renovated property, you are going to want to view this property. It is over 3 acres on the Northwest part of the Town. It features Town water with a septic system. The house was totally renovated in 2011. This included a brand-new basement! The house was lifted, and a new basement was constructed under. The entire main floor of the home was gutted and new construction completed with the added addition in the living room to accommodate the new staircase. You will notice the large mudroom at the side entrance. Lots of room for your outdoor clothing, shoes and even a freezer. Enter the Oak kitchen with lots of room for preparing your favorite meal. You will be amazed at the large living room with a bay window over the deck. The view from this room is amazing! The primary bedroom is large with ample closet space. There are two more bedrooms on the main floor. Your new favorite room will be the bathroom! Relax in the Jetted tub big enough for two! This large room is also home to the main floor laundry space. Head downstairs and be amazed by the large family room with oversize windows. Lots of natural light! The pool table stays! There is also an alcove for either an office or games area. The back bedroom is enormous and features two sets of windows. It does not have a closet. There is also a 3-piece bath and utility room to complete the home. In the utility room you will notice the high efficient natural gas forced air furnace as well as the on-demand natural gas water heater. The electrical entrance has been upgraded, and the entire home has new wiring. Outside features a double detached garage with 2 overhead doors. There is tons of space for a garden or lots of parking spaces. You can also contrast the building of your dreams. All this with the benefit of living in Town. Come have a look today! (id:41462)
4 Bedroom
2 Bathroom
1,367 ft2
Century 21 Insight Realty Ltd.
Lot 4 Rocky Hollow Drive
Oxbow, Saskatchewan
Discover the pinnacle of luxury living with this exceptional lot offering unparalleled views of Oxbow Valley. Nestled in a serene setting, this prime parcel boasts the finest vistas in the area, perfect for constructing your dream high-end residence. Situated to capture the panoramic beauty of the valley, this lot is adorned with natural gas, power, and telephone services already conveniently available, ensuring seamless connectivity for your future home. Embrace the tranquility of rural living while enjoying the convenience of modern amenities. Envision the possibilities as you plan your custom-built estate, designed to maximize the breathtaking views from every angle. The surrounding landscape offers a canvas for creating an architectural masterpiece that harmonizes with nature's splendor. For those seeking privacy and exclusivity, this lot presents an ideal opportunity to create a sanctuary amidst nature's grandeur. With well and septic tank installation required, customize your property to suit your lifestyle and environmental preferences. Don't miss out on this rare chance to secure your slice of paradise in one of Oxbow's most coveted locations. Experience luxury living at its finest with this exceptional offering. (id:41462)
Century 21 Border Real Estate Service
Lot 2 Rocky Hollow Drive
Oxbow, Saskatchewan
Discover the pinnacle of luxury living with this exceptional lot offering unparalleled views of Oxbow Valley. Nestled in a serene setting, this prime parcel boasts the finest vistas in the area, perfect for constructing your dream high-end residence. Situated to capture the panoramic beauty of the valley, this lot is adorned with natural gas, power, and telephone services already conveniently available, ensuring seamless connectivity for your future home. Embrace the tranquility of rural living while enjoying the convenience of modern amenities. Envision the possibilities as you plan your custom-built estate, designed to maximize the breathtaking views from every angle. The surrounding landscape offers a canvas for creating an architectural masterpiece that harmonizes with nature's splendor. For those seeking privacy and exclusivity, this lot presents an ideal opportunity to create a sanctuary amidst nature's grandeur. With well and septic tank installation required, customize your property to suit your lifestyle and environmental preferences. Don't miss out on this rare chance to secure your slice of paradise in one of Oxbow's most coveted locations. Experience luxury living at its finest with this exceptional offering. (id:41462)
Century 21 Border Real Estate Service
Lot 1 Rocky Hollow Drive
Oxbow, Saskatchewan
Discover the pinnacle of luxury living with this exceptional lot offering unparalleled views of Oxbow Valley. Nestled in a serene setting, this prime parcel boasts the finest vistas in the area, perfect for constructing your dream high-end residence. Situated to capture the panoramic beauty of the valley, this lot is adorned with natural gas, power, and telephone services already conveniently available, ensuring seamless connectivity for your future home. Embrace the tranquility of rural living while enjoying the convenience of modern amenities. Envision the possibilities as you plan your custom-built estate, designed to maximize the breathtaking views from every angle. The surrounding landscape offers a canvas for creating an architectural masterpiece that harmonizes with nature's splendor. For those seeking privacy and exclusivity, this lot presents an ideal opportunity to create a sanctuary amidst nature's grandeur. With well and septic tank installation required, customize your property to suit your lifestyle and environmental preferences. Don't miss out on this rare chance to secure your slice of paradise in one of Oxbow's most coveted locations. Experience luxury living at its finest with this exceptional offering. (id:41462)
Century 21 Border Real Estate Service
228 6th Avenue N
Big River, Saskatchewan
This beautiful unique home offers 3424 sqft of finished living space on two levels. It has a double corner lot including 8 bedrooms, 4 bathrooms. There is a large parking area and plenty of room to build a large garage. The home offers vaulted ceilings, a skylight and a large bay window which enhances the open concept. There are two kitchen spaces on the main floor that provide extra storage. There are 4 bedrooms with oversized closets and two 4 piece bathrooms on the main level. There are also two decks on either side of the home. There is main floor laundry and 2 more laundry areas in the basement. There is a side entrance to access both levels. The owner has used one as a non-conforming rental suite, which has 2 bedrooms, kitchen, living room and a 3 piece bathroom. There is also an independent 900 sqft two bedroom rental suite that offers its own entrance, patio area, a 4 piece bathroom, an open concept kitchen, dining and living area. There is a large storage room with its own laundry as well. The suite has its own furnace and electrical panel. The current renter has been there for several years and is motivated to stay. The main level of the home was once 2 suites it has 2 electrical panels and separate entrances so could very easily be converted back into two separate suites, for a total of four, 2 bedrooms suites in the entire home. Other features and upgrades include central vac, satellite tv dish, upgraded to HE furnace, newer water heater, roof was re-shingled and new roof vents in 2016, new top floor windows 2020, 2021, leafguard gutters installed on the back of the home as well as cosmetic upgrades. This is truly a unique one of a kind property in the town of Big River great space to live and also have renters to help cover costs or would make a great rental unit which Big River so desperately needs. Contact me today to come and have a look You must see it to appreciate the layout and just how beautiful it really is. (id:41462)
8 Bedroom
4 Bathroom
1,962 ft2
RE/MAX P.a. Realty
63 Cerfeuillet Avenue
Leoville, Saskatchewan
Are you looking for a great Storage Building? We have what you are looking for. This Light Commercial Building, with metal siding and roof, sky light, is a 32 X 50 Pole Shed with 2 over head 14ft insulated Garage Doors. All this building needs is your final touches. No Utilities to the Pole Shed, there is however utilities on the lot. Call for your personal tour today. (id:41462)
1,600 ft2
RE/MAX P.a. Realty
901 Connaught Avenue
Limerick, Saskatchewan
Welcome to 901 Connaught Ave in the peaceful community of Limerick, Saskatchewan. A well-maintained 983 sq ft bungalow, built in 1988, offers the perfect blend of comfort and functionality. Sitting on 1.28-acres, this property is perfect for those looking for a rural retreat or those looking to run a small-town business. Home Features: 3 Bedrooms | 1.5 Bathrooms, Updated Windows & Siding (2007), Attic Insulation upgraded about 2017/18, Newer Shingles on both the home and detached garage (2022). Additional Highlights: Detached 2-Car Garage: 40 x 60 Heated Shop: Perfect for hobbyists, mechanics, or a small business, this shop is complete with a 16x12 overhead door, its own power and water supply, and ample room for large equipment or vehicles. This property is ideal for those looking for space, privacy, and the convenience of modern amenities. (id:41462)
3 Bedroom
2 Bathroom
983 ft2
Realty Hub Brokerage
1 Stanley Place
Saskatoon, Saskatchewan
Development opportunities like this do not come along very often. #1 and #2 Stanley Pl are being offered as a package to a savvy investor with a vision. This land has been rezoned to CR2 with the opportunity to build a property up to 4 storeys on 50' frontage. These lots are only steps to the Bus Rapid Transit station proposed for 33rd St and Idylwyld Dr making this a fantastic development opportunity. (id:41462)
2 Bedroom
1 Bathroom
600 ft2
Exp Realty
Rm Of Prince Albert Lot
Prince Albert, Saskatchewan
Only a few moments from Prince Albert! Find peace and quiet with this 14.75 acre parcel of land West of city limits. Already supplied on the property is triple car shop with carport and electricity. Pavement right to the property. (id:41462)
RE/MAX P.a. Realty
205 Carl Avenue E
Langenburg, Saskatchewan
205 Carl Ave is a fantastic starter option coming in at $135,000. Completely redone top to bottom in 2012, the house saw new shingles, soffit, fascia, eaves, windows and siding. Interior a new kitchen, bathrooms, flooring, drywall, wiring, electrical panel, and furnace. There is one bedroom on the main with an attached 1 piece bath. Large windows, and with a few walls removed the main floor is bright and open. Upstairs there is a large second bedroom with a 4 piece bathroom. Downstairs is finished with another bedroom (window to be installed) and large rec room and a 3rd bathroom. Call today to view this fantastic option. (id:41462)
2 Bedroom
3 Bathroom
1,100 ft2
Royal LePage Premier Realty
1271 Mctavish Street
Regina, Saskatchewan
Welcome to 1271 McTavish Street, a nicely kept bungalow located in Washington Park. This property offers great space with great updates and a sturdy foundation as well as opportunity to build a good sized garage. Upon entering, you are greeted by a large foyer with access into the mail living area. The main living area is a large space with hardwood floors and large windows. The windows throughout the home have been updated to PVC. The kitchen/dining room offer an open concept layout with lots of counter & cupboard space. The home offers custom built shelving in the living room and light neutral paint tones throughout. The main 4 pc bathroom and the two bedrooms finish the main floor. The basement is unfinished with exposed concrete walls, an updated furnace/AC (2023) and washer/dryer. The shingles updated in 2020 (attic was also spray foam insulated) and the yard is fenced. Contact your real estate professional for more information. (id:41462)
2 Bedroom
1 Bathroom
864 ft2
RE/MAX Crown Real Estate
207 1808 Eaglesham Avenue
Weyburn, Saskatchewan
Welcome to Greystone Manor in the quiet community of Weyburn. This is a nicely renovated one-bedroom condo with an open floor plan on the second floor. A large balcony will give some outside relaxing space overlooking a green space area. Newer flooring, baseboards, tub surround and paint finish the space off nicely. The living room has an electric fireplace feature. The extra bonus is a nice sized storage space to keep your extra belongings close to you. Laundry can be taken care of with the common laundry room located on the main floor. One car electrified parking space is exclusive use for you to park. Condo fees include common area maintenance, building insurance, garbage, heat, water, snow removal and reserve fund. In recent years the complex has seen renovations to include siding, windows, and shingles. A huge bonus some of the renos were done was the addition of an elevator/lift system giving handicap accessibility to the building. The complex presents itself very will and is well maintained with a good use of green space. The is an affordable place for you to call home! (id:41462)
1 Bedroom
1 Bathroom
630 ft2
RE/MAX Crown Real Estate
Todoschuk Acreage
Sliding Hills Rm No. 273, Saskatchewan
Located just 6.5 miles south of Verigin, you will find the Todoschuk Acreage. A fantastic parcel of 39.02 acres. The yard has a mature shelter belt, providing you with the privacy you want. The home has just over 2,100sq.ft. of main floor living featuring 4 bedrooms, and 2 bathrooms. The primary bedroom has access to the main 4PC bathroom. Entering the home through the garage places you in the spacious mudroom with immediate access to the laundry room/2PC bathroom. From here is the kitchen and eat in dining room. This dining room has sliding doors to the back 3-season sunroom. Off of the kitchen is the formal dining room. A large living room can be found at the front of the home, with plenty of natural light and a wood burning stove. Outside behind the home, and off of the sunroom is a patio space with a natural gas BBQ and hot tub for your enjoyment. In the yard you will find a 60ft x 100ft quonset, and a barn. Barn tin was done roughly 11yrs ago. Water supply is an 80ft well, with plastic cribbing and a submersible pump; also, spring fed. Sewer is septic and lagoon. The original house was built in 1946, with an addition done in 1978 of just under 1,500sq.ft. At that time a new roof was done. Upgrades include: shingles (roughly 6yrs ago), water heater (2022) and water softener and iron filter (2023). Taxes for 2024 are $1,628. Located in the Kamsack school district. (id:41462)
4 Bedroom
2 Bathroom
2,154 ft2
RE/MAX Blue Chip Realty
1260 Retallack Street
Regina, Saskatchewan
These vacant lots at 1260 and 1252 Retallack Street are available together or individually perfect for your dream home, a duplex, or an investment property. With strong potential for future growth and surrounded by proud homeowners, this is an ideal setting for new construction. Buyers are advised to verify zoning, servicing, and property suitability. GST, if applicable, is not included in the listed price. (id:41462)
Royal LePage Next Level
1252 Retallack Street
Regina, Saskatchewan
These vacant lots at 1252 and 1260 Retallack Street are available together or individually perfect for your dream home, a duplex, or an investment property. With strong potential for future growth and surrounded by proud homeowners, this is an ideal setting for new construction. Buyers are advised to verify zoning, servicing, and property suitability. GST, if applicable, is not included in the listed price. (id:41462)
Royal LePage Next Level
316 8th Street E
Wynyard, Saskatchewan
Welcome to 316 8th Street East in Wynyard—a spacious and versatile four-level split home ideally situated on a mature corner lot directly across from the park. This well-maintained property features a main floor with a bright living room, kitchen, and dining area, while the upper level offers two comfortable bedrooms and a full bathroom. The lower level adds a second living room, a den or potential third bedroom, and another bathroom, with the basement providing utility space and a third living area—partially used as an additional bedroom. Outside, enjoy a single-car attached garage, a tree-lined yard, garden, and shed, all just steps from local amenities and green space, making this an ideal home for families seeking comfort and convenience in a friendly community. (id:41462)
3 Bedroom
2 Bathroom
960 ft2
Exp Realty
Magnus Acreage
Connaught Rm No. 457, Saskatchewan
Charming 32 acre hobby farm with a spacious bungalow & ample outbuildings located in the RM of Connaught, SK. Discover the perfect blend of country living and modern comfort on this picturesque property. This well maintained 1520 sq ft bungalow offers a functional layout with 3 bedrooms on the main floor and 2 additional bedrooms downstairs, ideal for families or guests. Enjoy the convenience of main floor laundry and a cozy open concept living space filled with natural light. There is a single attached heated garage with basement access. Step outside and you'll find everything needed for a hobby farm or rural lifestyle enthusiast. The double detached garage provides space for extra vehicles, equipment or workshop needs. The multiple well kept sheds, Quonset and outbuildings are perfect for storage, animals or creative projects. The land offers room to grow, explore, or raise livestock with open space and excellent potential for gardening, small scale farming or simply enjoying the serene surroundings. The property is home to many fruit bearing trees including haskap, sour cherries, apples, crab apples, plums and raspberries. Located in a peaceful setting with easy access to nearby amenities, this property offers the best of both worlds, country tranquility with town & city conveniences just a short drive away. Don't miss this rare opportunity to own a versatile acreage with everything you need to live the rural dream! Call today to view. (id:41462)
5 Bedroom
2 Bathroom
1,520 ft2
Royal LePage Renaud Realty
159.74 Acres Farmland Sarnia Rm 221 - Penzance
Penzance, Saskatchewan
NW 26-24-25 W2 RM Sarnia 221 This 159.74 acres of current pastureland, was cultivated years ago and ready to be broke to have a fresh start. Location is 2.5 miles northeast of Penzance, SK. Stream runs through the land. Farmland - 159.74 title acres (ISC), SAMA Information 160 total acres 100 cultivated acres 55 native pasture acres 5 wetland/bush acres. SAMA Assessment $205,800 2024. SCIC soil class K. (id:41462)
Royal LePage Next Level
Lot 16 Block 10
Lake Lenore Rm No. 399, Saskatchewan
RV and park model lots available at Willow Point Resort, where you can enjoy the natural beauty and tranquility of lake living just minutes from St. Brieux. Whether you’re looking to build your own retreat (building restrictions apply) or simply enjoy the peaceful setting, Willow Point offers year-round road access and maintenance, power, phone and cell service, a private boat launch and marina, playground, basketball and pickleball courts, picnic area, and 6 km of quad/sled/hiking trails. Recreational opportunities abound, including fishing, golfing, motorsports, and more. Located just 5 km from the community of St. Brieux, and central to Melfort and Humboldt with Saskatoon only 1.5 hours away. Flexible financing available with minimal down payment and term options up to 10 years. Call today to learn more about this lot and other available options at Willow Point Resort! (id:41462)
Realty Executives Gateway Realty
Peterson Lots
Bayne Rm No. 371, Saskatchewan
This unique property is located in the RM of Bayne in Peterson Saskatchewan. Peterson is a short drive from both Humboldt and Saskatoon situated approximately half way in-between. This property consists of 11 lots - approximately 2.2 acres. Also included is a newer 40 ft sea can with doors on each end - perfect for secured storage. There is also an old building that houses a modern 200 amp power service. This property would make a great acreage or a potential development opportunity. All measurements to be verified by the Buyer. (id:41462)
RE/MAX Saskatoon - Humboldt
212 Bergheim Road
Aberdeen Rm No. 373, Saskatchewan
EXTRAORDINARY GATED ESTATE – WALKOUT BUNGALOW WITH ATTACHED INDOOR RESORT-STYLE POOL COMPLEX Prepare to be amazed by this 2,583 sq ft walkout bungalow on 5 GATED acres minutes east on Bergheim Road (Mission Ridge). With pavement to the door, stately iron gates, and an impressive asphalt drive, this property welcomes you with curated luxury. A custom modern interior fountain sets the tone for what’s to come. The main floor boasts a spectacular layout, including a dream kitchen, grand living and dining areas, den, 3 beds, 3 baths, laundry room, and an incredible primary suite. The kitchen features: • Commercial glass-front cooler • Viking and JennAir prof appliances • Gas cooktop, double wall ovens • Tall ceilings w/clerestory windows • Stone backsplash, full-height cabinetry • Large peninsula eating bar The great room stuns with a stone wall and a linear gas fireplace, 2 lounge areas, deck access. The expansive primary suite offers a spa-like experience with an extensively tiled ensuite, inset tub, oversized walk-in shower, dual vanities, and huge walk-in. Downstairs, enjoy 2,500 sq ft of finished space: • 3 more bedrooms, 2 full bathrooms • Family+games room • Professional ultimate theatre and gym AND THEN THERE’S THE RESORT… An attached 2,000 sq ft indoor pool complex with soaring ceilings, a saltwater pool w/ lights and waterslide, massive hot tub, full bar with 4 TVs, yoga loft, bathroom, hi tech specialized mechanical, glass overhead door to a deck, stamped concrete throughout. Simply paradise – no vacation needed! Outside: 5 scenic acres landscaped/rockscaping, decks and patios with panoramic prairie vistas Additional features:Triple attached garage, Smart home system w/speakers, 12-camera security, 400 amp service, interior by Atmosphere Design, auto blinds, tall ceilings w/clerestory windows, Forced air + boiler, in-floor heat garage and lower level. This home is unmatched in design and lifestyle. Floor plans in supplements. (id:41462)
6 Bedroom
5 Bathroom
2,583 ft2
Coldwell Banker Signature
202 Antonini Court
Saskatoon, Saskatchewan
**NEW** Ehrenburg built 1687 sqft - 2 Storey with 4 Bedrooms Up Plus a BONUS Room. New Design. The Wasserberg model features Quartz counter tops, sit up Island, Superior built custom cabinets, Exterior vented Hood Fan, microwave and built in dishwasher. Open eating area. Master Bedroom with walk in closet and 3 piece en suite plus dual suites. 2nd level features 4 bedrooms, Bonus Room, 4 piece main bathroom and laundry. Double attached garage [18'x24.6'] Front landscaping and concrete driveway included. Scheduled for FALL 2025 POSSESSION (id:41462)
4 Bedroom
3 Bathroom
1,687 ft2
RE/MAX Saskatoon
53 Meadowlark Crescent
Blucher Rm No. 343, Saskatchewan
Welcome to Meadowlark Estates, a beautiful country residential development just 12 minutes east of Saskatoon along Highway 5. This 2.97-acre lot offers peaceful prairie views—perfect for your dream home, shop, garden, or private outdoor retreat. City water is available at the property line, and essential services include power from SaskPower, natural gas from SaskEnergy, high-speed internet through Redbird Communications and Xplornet with a subdivision tower for strong signal, and telecommunications via SaskTel. School bus pickup is available at the lot, and roads are maintained year-round by the RM of Blucher. RM fees are payable by the buyer when applying for a building permit, and any applicable GST is the buyer’s responsibility. Commuting is easy with the recently widened highway and new turning lanes, and will be even more convenient with Saskatoon’s upcoming freeway. This location offers a rare combination of quiet country living and quick access to city amenities. With lot prices nearly half the cost of a comparable city lot and property taxes approximately 40 percent lower than other subdivisions, this is an exceptional opportunity to enjoy acreage living with outstanding value. Contact your agent today for more information or directions. (id:41462)
Exp Realty
960 Boundary Road
Lakeland Rm No. 521, Saskatchewan
Exceptional opportunity to acquire a meticulously designed bungalow nestled on 40 acres of lush, secluded landscape with a unique opportunity that includes potential revenue aspects. Included with the 1670 sq/ft residence that features a double attached and heated garage, is a 36' X 50' heated and plumbed custom boarding kennel as well as a 32' X 27' detached and heated shop offering endless opportunities and space. Stepping into the home, you're greeted with a showstopping great room. With a vaulted pine ceiling instantly grabbing your eye, the floor to ceiling windows top off the design with an abundance of natural light flowing through the main floor. Once in the living room area, a cozy woodburning fireplace with stone surround touches on the "home in the woods" feel. The kitchen is an entertainer's dream with hickory cabinets, granite countertops, a tiered island and a large pantry ensuring enough storage for large families. There are 3 bedrooms on the main floor and 2 bathrooms including the primary suite with vaulted ceilings that includes a 5 piece ensuite and access to the oversized 60 foot deck with stunning views. The unfinished basement presents a canvas for customization, offering the potential for a recreational area, three additional bedrooms and a 3rd bathroom. Additional notable features include A/C, sump pump, R/O system, air to air exchanger, N/G hot water heater (2020), 2 stage septic, well, plus 2 sheds and a greenhouse. Located minutes from Christopher Lake, this property epitomizes luxury, opportunity and exclusive rural living in a quiet area full of wildlife. (id:41462)
6 Bedroom
2 Bathroom
1,670 ft2
Coldwell Banker Signature
60 38th Street E
Prince Albert, Saskatchewan
Industrial building located in high traffic South Industrial area! M3 small lot light industrial zoning accommodates industrial, retail, office uses and more. This property previously accommodated an auto dealership with a show room, reception area and offices in the front. Available square footage for lease is 3,592.79 and includes the front showroom measuring 3,188 sq/ft and the upper level measuring 404.25 sq/ft. Amazing location facing Marquis and surrounded by a variety of other amenities and businesses. Call for more information! (id:41462)
3,593 ft2
Coldwell Banker Signature




