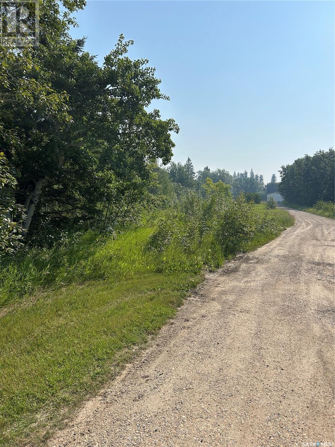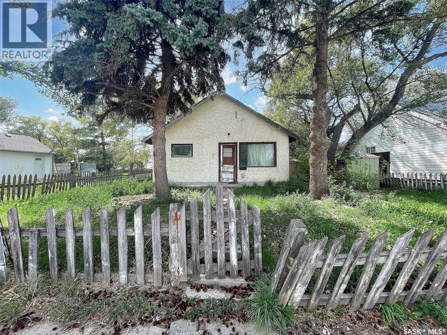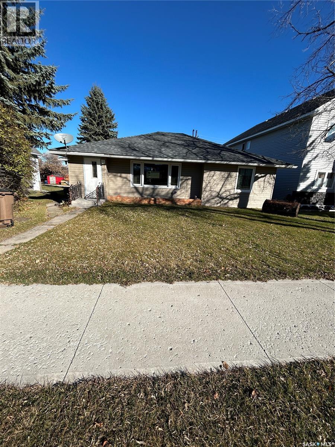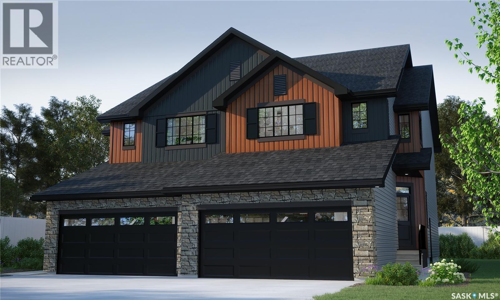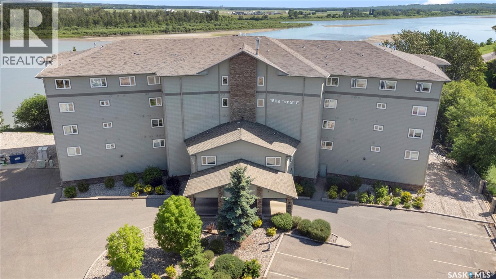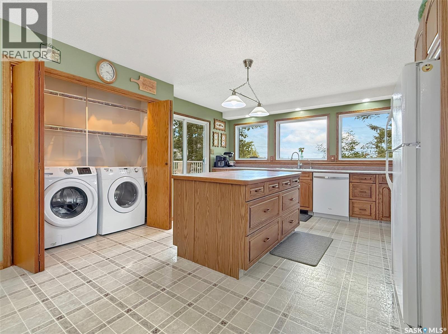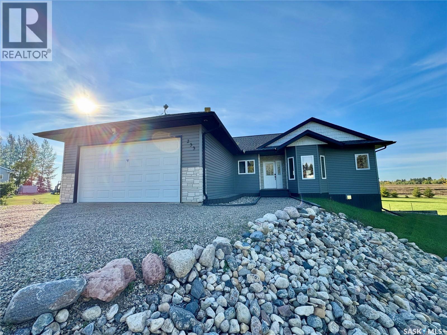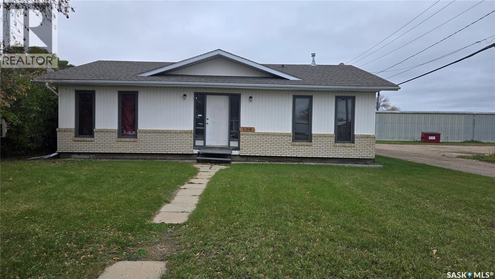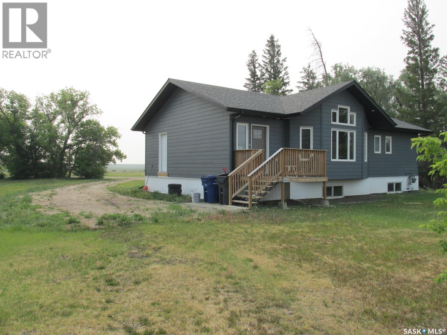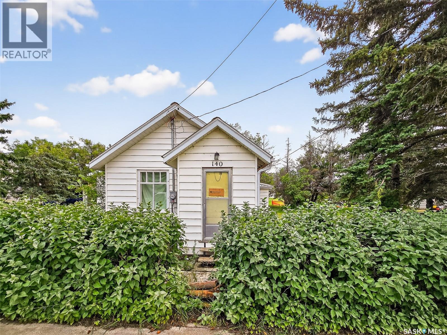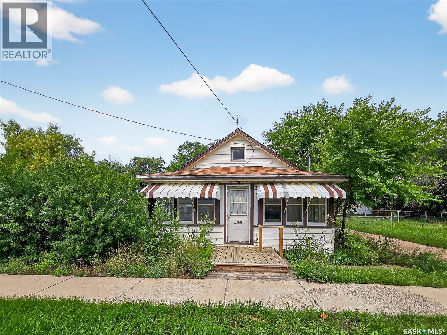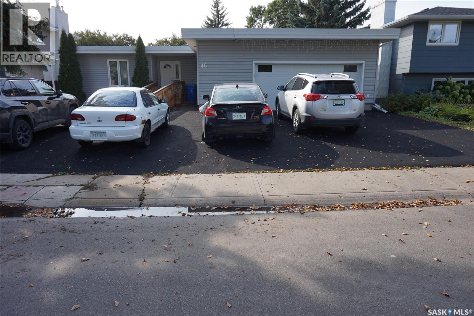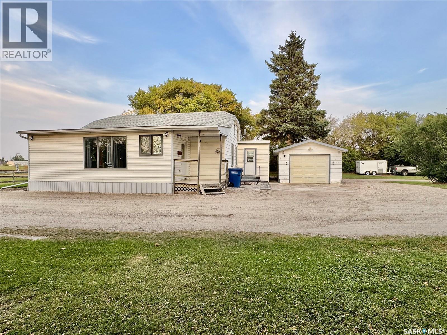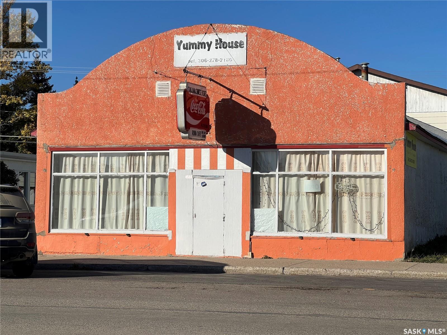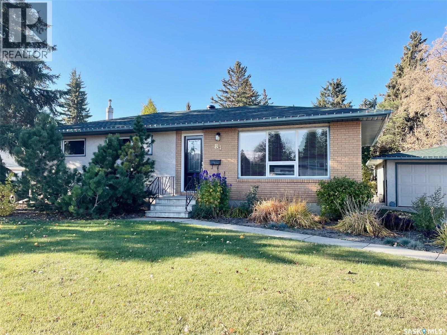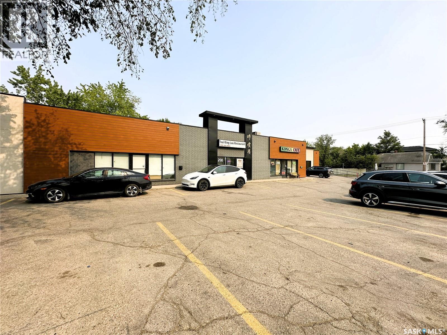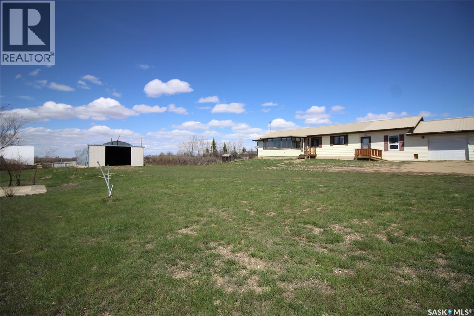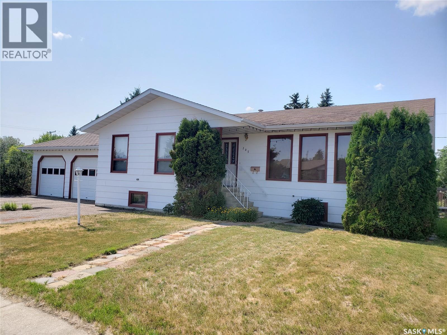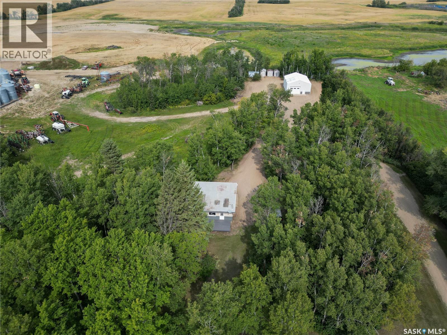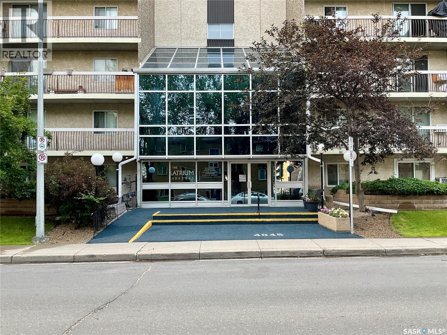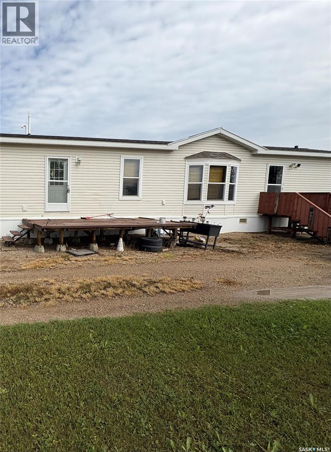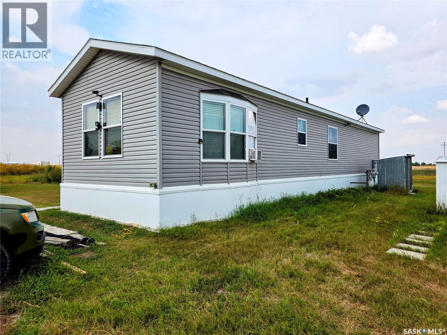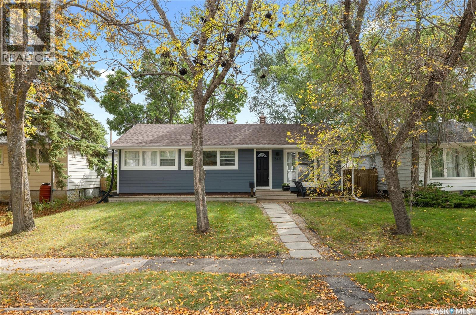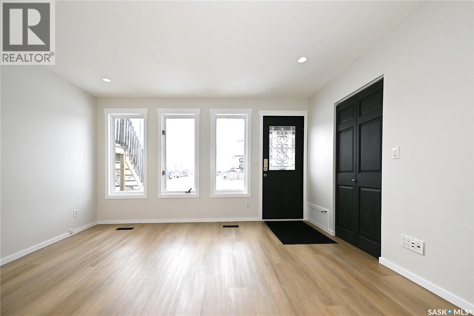Property Type
Osberg
Kelvington, Saskatchewan
Vacant commercial lot ready for development along Hwy 38 running through Kelvington. This is a high traffic highway with good visibility for a business. It was used as a mobile home park several years back , so water, sewer, natural gas and power could be reconnected. Kelvington is a vibrant farming based community 2.5 hours from Saskatoon and Regina, 2 hours from Yorkton, . This community has a fantastic golf course, Hospital, all necessary amenities, close to lakes, snow mobile trials and abundant hunting. (id:41462)
Boyes Group Realty Inc.
34 14th Avenue Se
Swift Current, Saskatchewan
Introducing 34 14th Ave SE, now available for those seeking a serene retreat in a charming south side community! This property boasts a mature lot that offers ample space to embrace the tranquility of nature. Located right next to a peaceful creek, it's perfect for fishing or simply enjoying the calming sounds of water. Take advantage of the nearby walking paths that meander through the lush surroundings, allowing for leisurely strolls or invigorating jogs in a picturesque setting. The vibrant southside park is just a stone's throw away, featuring tennis courts, a running track, an ice cream shop, a spray park, and more, ensuring endless opportunities for recreation and relaxation. Don’t miss the chance to discover the potential of this unique lot in a prime location. Contact today for more information or to schedule your personal viewing! (id:41462)
672 ft2
RE/MAX Of Swift Current
112 2nd Avenue W
Kelvington, Saskatchewan
Welcome to this centrally located three bedroom bungalow that has been in owned by the same family since it was built. This original homeowner had a very forward thinking mind when it came to designing this home. Some of the big ticket items have been updated include shingles, siding, triple pane windows and HE furnace. SAMA states house is 1273, Sq ft but measures out at 1370 Sq FT. The interior has a good size kitchen/ding area, very generous living room and three good size bedrooms. This home is ideal for a first time homeowner or savvy investor seeking a great opportunity. Step out the back door to lovely covered deck, a good size two car garage with openers, shed and surrounded by lots of matures trees. Ideally located just steps to grocery store, post office, and school. Don't miss a chance to make this home yours. (id:41462)
3 Bedroom
1 Bathroom
1,273 ft2
Boyes Group Realty Inc.
4768 Ferndale Crescent
Regina, Saskatchewan
With its bold lines and creative energy, the Landon Duplex in Loft Living delivers 1,581 sq. ft. of industrial-inspired living, designed for those who live boldly but want a soft place to land. Please note: This home is currently under construction, and the images provided are for illustrative purposes only. Artist renderings are conceptual and may be modified without prior notice. We cannot guarantee that the facilities or features depicted in the show home or marketing materials will be ultimately built, or if constructed, that they will match exactly in terms of type, size, or specification. Dimensions are approximations and final dimensions are likely to change. Windows, exterior details, and elevations shown may also be subject to change. The open main floor brings together sleek finishes like quartz countertops with smart design touches like the walk-through pantry, creating a space that works as hard as you do. Upstairs, the primary suite features a walk-in closet and ensuite, while the bonus room becomes your own personal studio, office, or lounge. Second-floor laundry keeps life organized. (id:41462)
3 Bedroom
3 Bathroom
1,671 ft2
Century 21 Dome Realty Inc.
103 1602 1st Street E
Prince Albert, Saskatchewan
Discover this stunning 1,705 square foot, 2-bedroom, 2-bathroom executive-style condo with breathtaking views of the North Saskatchewan River. The condo features a sprawling open floor plan, a large custom kitchen with soft-close cabinetry and stainless appliances, a formal dining area, and a massive living room with built-in shelving and a natural gas fireplace. You'll appreciate the in-unit storage, large laundry room, 1 surface, 1 underground parking stall, and an extra parkade storage room. Enjoy the panoramic waterfront views from the spacious deck. Recent upgrades since 2021 include new fixtures, custom molding, functional shelving in the laundry and storage areas, a barn door in the master bedroom, and fresh white paint throughout. Appliances included (id:41462)
2 Bedroom
2 Bathroom
1,705 ft2
Hansen Real Estate Inc.
345 Aspen Drive
Swift Current, Saskatchewan
Discover this meticulously maintained property with breathtaking views, owned and lovingly updated by the same owner for over 19 years. Upon entering, you're welcomed by a front living room leading to an expansive kitchen and dining area. This kitchen is a dream for bakers, with new windows framing the stunning city skyline. It boasts abundant quality cabinetry and an oversized island with Pull out drawers, perfect for storing even the largest baking collections. The L-shaped design offers ample workspace, complemented by main floor laundry hookups, a spacious dining area with a built-in desk, and a pantry. Step through the dining room doors onto a 16 x 18 ft deck, complete with a natural gas barbecue and updated railing, providing a perfect spot to enjoy the beautifully landscaped yard and 5 star city views. Adjacent sits the south facing living room boasting plenty of natural light! Down the hall, you'll find two generously sized bedrooms. The master bedroom features a two-piece ensuite. A four-piece bathroom completes this level. The basement extends the living space with a family room and two additional large bedrooms, all with oversized windows for abundant natural light. A utility room offers additional storage and features such as a water softener, central vacuum, and central air conditioning. Many windows have been upgraded to PVC, and a significant addition in 1988 includes a 20'6" by 22'8" insulated 2 car garage with direct home access. Located steps from walking paths and blocks from the creek, Chinook Golf Course, and walking distance to a K-8 school, skating rinks, outdoor pool, a grocery store, and numerous parks, this area is unparalleled. The garage comes equipped with a workbench and extra shelving. The property includes six off-street parking spaces, two on the front driveway with trailer parking availability, a second driveway in the back, freshly shingled, shed, and beautifully manicured yard. Call today to book your personal viewing! (id:41462)
4 Bedroom
3 Bathroom
1,156 ft2
RE/MAX Of Swift Current
233 Unity Street E
Albertville, Saskatchewan
Custom-Built Gem in the Heart of Albertville! This beautifully maintained 1,393 sqft, 5 bedroom + den, 3 bathroom home offers a fully developed layout with a bright walk-out basement. The main level boasts a wide open design featuring a spacious kitchen with stainless steel appliances, a massive dine-at island, and soaring vaulted ceilings. Timeless hardwood floors flow throughout, while two separate walkouts connect to the expansive south-facing deck. For convenience, there’s direct entry to the 21 x 22 heated attached garage. Downstairs, the home truly shines for entertaining, with a huge family/recreation room complete with a natural gas fireplace and bar area. The lower level also offers generous storage, a well-appointed laundry room, and large bedrooms. Outside, the property is wonderfully landscaped with ample parking for RVs, boats, and toys, and it backs onto a peaceful open field for added privacy and charm. (id:41462)
5 Bedroom
3 Bathroom
1,393 ft2
RE/MAX P.a. Realty
108 1st Street W
Carnduff, Saskatchewan
Looking for a great starter home or an investment property? This 1280 square foot home has two bedrooms with a possible conversion of a laundry room into a third bedroom. Enter from the front into a large living room that has entries to both bedrooms, the back foyer, and the spacious kitchen and dining room. Underground sprinklers in front yard. The back entrance is highlighted with a cute brick patio that is partially fenced for privacy. The over sized 20 x 30 detached , heated garage is a bonus for this property. Call for your private showing. (id:41462)
2 Bedroom
2 Bathroom
1,280 ft2
Performance Realty
660 Park Road
Zenon Park, Saskatchewan
Welcome to 660 Park Road, Zenon Park, SK! This 1393 sq ft home built in 2017 boasts 4 bedrooms (2 up/2 down), 2 bathrooms. It features a large entry, great open concept kitchen/dining-living area, with the nice kitchen island. Living room is complete with natural gas fireplace to enjoy. Primary bedroom has a 3-pc en-suite and a walk-in closet. Laundry is on the main floor and the home is designed in a way that you could build an attached garage with direct entry into the house. Downstairs there is a large family room, and the other 2 bedrooms. Basement was finished in 2022! In the basement there is a room that is roughed-in for a bathroom. This home is equipped with air exchanger! Located on a large corner lot (2 lots) totaling 0.63 acres! Well treed and has a garden! Make this your new home! (id:41462)
4 Bedroom
2 Bathroom
1,393 ft2
RE/MAX Blue Chip Realty
140 1st Avenue
Chaplin, Saskatchewan
If you are looking for easy living - this might be just the one for you! This charming bungalow is sitting on a large well treed lot that backs a green space. Boasting 2 beds and 1 bath as well as a double detached garage! Heading into the home you are greeted by a mudroom - perfect place to put your stuff when you get home! This leads into your galley style kitchen with ample countertop and space for a eat-in table. Off the back of the home we have 2 bedrooms as well as a 4 piece bath with laundry included - main floor laundry is sure to be a hit. Off the kitchen to the front we find a spacious living room. The large detached garage is 24'x26' and is sure to be every guys dream. Quick possession is available! Reach out today to book your showing! (id:41462)
2 Bedroom
1 Bathroom
736 ft2
Royal LePage Next Level
311 3rd Street
Chaplin, Saskatchewan
Looking for a slower pace of life? This could be the one! This bungalow is sitting on a double lot with mature trees providing lots of privacy! This home boasts over 1,000 sq.ft. with 2 beds and 1 bath. Coming in the front of the home you are greeted by a large sunroom - the perfect place for your morning coffee. Heading inside you are greeted by a huge living room with a space for a dining table. Next we find 2 good size bedrooms and a 4 piece bath. At the back of the home we find a large galley style kitchen with space for a breakfast table. Finally we find a mudroom with access to your 600 sq.ft. deck which is sure to be your favorite spot. The single car detached garage is 16'x22' and has an attached storage shed. Quick possession is available! Reach out today to book your showing! (id:41462)
2 Bedroom
1 Bathroom
1,060 ft2
Royal LePage Next Level
46 Rogers Place
Regina, Saskatchewan
Care home facility ready for new senior residence with eight bedrooms (six upstairs, two downstairs. Or home can be used as a daycare facility. Three Bathrooms, a sunroom, and there’s space galore for every need. Two large living rooms provide flexible gathering areas, and the main-floor laundry adds convenience. Step inside the large central courtyard, perfect for enjoying the sunlight, relaxing, or spending time with family while visiting your loved one. The home also features an attached double garage with direct entry, seven parking spaces, dual high-efficiency furnaces, an on-demand water heater, updated windows in key areas, laminate flooring, a Kitchen with an abundance of cabinets, a built-in oven and cooktop, and all appliances included. Enjoy two cozy electric fireplaces. The finished basement offers additional living space, perfect for a playroom, media room, or office. Albert Park advantages & Lifestyle Albert Park is one of Regina’s most established and sought-after neighbourhoods. Call now for your private viewing. (id:41462)
7 Bedroom
4 Bathroom
2,857 ft2
Sutton Group - Results Realty
98 4th Avenue
Humboldt, Saskatchewan
City Living with Country Privacy – 2 Acre Parcel in Humboldt (R4 Zoning) Rare opportunity to own a spacious 2-acre parcel within the City of Humboldt! Offering 132 feet of frontage and 535 feet of depth, this unique property combines the convenience of city services with the privacy and space of country living. The property features a 1,000 sq. ft. home with 3 bedrooms and a 4-piece bathroom, providing comfortable living space. A covered deck overlooks the sheltered, treed yard, while a circle drive and plenty of mature trees add to the park-like setting. Additional improvements include a 14 x 22 detached garage and a massive 70 x 30 Archrib Coverall building, ideal for storage, equipment, or workshop use. Sewer system is a private system - septic holding tank. Connected to city water, power, and natural gas, this parcel is zoned R4 – Residential Multi-Unit. This makes it an excellent choice for a new build or multi-family development, while still offering the option to enjoy it as a private residential property. Enjoy the best of both worlds – city amenities with country-style space and privacy. Call today to view! (id:41462)
2 Bedroom
1 Bathroom
1,000 ft2
Century 21 Fusion - Humboldt
123 Mcallister Avenue
Porcupine Plain, Saskatchewan
Tasty Garden Restaurant is located on (Main Street) McAllister Ave. In Porcupine Plain SK. 820 Sq. ft in dining area. 142 sq. ft in office area. 500 sq. ft in warehouse area. 1296 sq. ft. in living quarters 2nd floor. Kitchen has walk in cooler with shelves, flat top grill and stove, deep fryer, 2 Chinese wok. List of kitchen and equipment available. Dishwashing room separate from kitchen. 1 men's and 1 ladies bathroom, office has access to partial basement. Warehouse connects restaurant with garages and living quarters. Living quarters (1986) has kitchen, living room, sunroom, 3 large bedrooms , 2 baths. Garages have back alley access with concrete driveways. Great turnkey operation for the right buyer. (id:41462)
4,584 ft2
Royal LePage Hodgins Realty
84 Victor Place
Yorkton, Saskatchewan
Come and view this home that has good space inside and out! This house has been cared for by the same family for decades, and some important updates have been completed. It has a functional layout, with a formal dining room off the new updated kitchen with tile backsplash, appliances and moveable island. The kitchen window overlooks the beautifully landscaped back yard. The living room features hardwood flooring and large windows. Three good sized bedrooms and a full bathroom complete the level. The basement is complete with a huge family room with a wet bar, bedroom, 3pc bathroom, storage room and laundry room. Other updates include furnace, AC, hot water tank all done in 2024, triple pane main floor windows (2015), shingles on house and garage (2023). The yard is partially fenced and has a 20x24 car garage for all of your storage needs. The front and back yard have been meticulously cared for, and offer a ton of space. Make an appointment to see this home before it is sold! (id:41462)
4 Bedroom
2 Bathroom
1,144 ft2
Century 21 Able Realty
208 H Avenue N
Saskatoon, Saskatchewan
Long-Established & Popular Business for Sale! Rare opportunity to acquire Tsui King Lau, a well-known, fully licensed restaurant in Saskatoon with over 30 years of successful operation. Suitable for a wide range of cuisines – Indian, Filipino, Chinese, Western, Vietnamese, and more. New Kitchen Equipments in 2025; Extensive renovations completed in 2023–2024, including modern bar and wine display; Approx. 100 seats with loyal clientele (70% local, 30% Asian/Chinese); High-end commercial kitchen plus extra space for walk-in cooler or freezer ; Liquor license in place; potential to add VLTs for additional income ; Ample parking spaces; Approx. $5,500/month rent (includes occupancy costs) ; Business-only sale – no real estate included (id:41462)
L&t Realty Ltd.
223 2nd Street W
Climax, Saskatchewan
A huge lot with a home that has lots of potential, this is it! There is three large lots that have the possibility to be split into 3-6 separate lots creating a space to build a business or rent the space out for income on the side! The property has a beautiful 3 bedroom home with the potential to develop the basement for more. The big bonus is the 30’ x 40’ Quonset on the property. The sunroom greets you as you enter the home as a bight and sunny hangout space. The living room is large and open to the dining and kitchen. The dining room has some great built-ins and the kitchen is conveniently laid out. The laundry has dedicated space on the main floor just off the large mudroom. The mudroom has great storage and access to the double attached garage. Bedroom space is easy with the three bedrooms on the main and the primary having an attached 4pc bath. The basement is open and ready for development with some already started. This is a must see in Climax Sk. (id:41462)
3 Bedroom
2 Bathroom
1,400 ft2
Access Real Estate Inc.
205 2nd Street W
Wilkie, Saskatchewan
Located in the quiet community of Wilkie, just a short drive to North Battleford or Unity, this well-maintained home offers a functional layout and spacious living areas. The main floor features three bedrooms, including a 3-piece ensuite off the primary bedroom, as well as a full main bathroom. The large, bright kitchen and dining area provide access to the back deck and yard, ideal for outdoor living. A generous living room, main floor laundry, and a convenient mudroom that leads to the 28x29 attached garage add to the home's appeal. The lower level includes a 2-piece bathroom, a large family/rec room, a workshop in the utility area, and ample storage space. Situated on a double lot, the property also includes a garden area and a storage shed, making it an excellent option for those looking for space and comfort in a small-town setting. Recent upgrades include new shingles, new AC unit and exterior paint. Call today for your personal viewing! (id:41462)
3 Bedroom
3 Bathroom
1,368 ft2
Exp Realty
Lincoln Park Road Acreage
Prince Albert Rm No. 461, Saskatchewan
Acreage living just minutes from the city! This charming 1 bedroom, 1 bathroom bungalow offers 616 sq ft of cozy living space, set on a beautifully treed 7-acre parcel that provides ultimate privacy. Built in 1955, the home features laminate flooring throughout the main level, while the basement adds extra space with a comfortable living room, laundry/utility area, and plenty of storage. The property is a dream for hobbyists and tinkerers, boasting a show-stopping 30’ x 40’ heated shop, plus multiple sheds for all your projects and storage needs. Services include city water, an electric hot water heater, and an electric wall heater in the basement. Whether you’re looking for peace and quiet, room to grow, or the perfect workshop setup, this acreage delivers it all while keeping you just a short drive from city conveniences. (id:41462)
1 Bedroom
1 Bathroom
616 ft2
Coldwell Banker Signature
401 4045 Rae Street
Regina, Saskatchewan
Renovated and move in ready! Located in The Atrium at 4045 Rae St, this condo has seen significant recent updates including: New Carpet throughout, New Lino in the Kitchen/Dining Room/Bathroom, New bath-fitter Tub surround, New LED lighting in Kitchen/bedroom/dining room, New Stove, new Fridge, even the light switches and covers are new! Fantastic and convenient location close to Shopping, Dining, Doctors Offices, Movie Theateres, Schools, parks, the list goes on! If you are looking for a well priced, move in ready condo in one of Regina's most sought after locations, this is what you've been looking for! Schedule your private viewing today! (id:41462)
1 Bedroom
1 Bathroom
620 ft2
Century 21 Dome Realty Inc.
101 Montreal Street
Melville, Saskatchewan
Don’t miss this affordable and charming home! Built in 2012, this well-maintained mobile home offers 3 bedrooms, 2 bathrooms, and a bright, welcoming layout. The open-concept living space flows into a functional kitchen with plenty of storage and counter space. Enjoy the peace of owning your own lot! The primary bedroom includes an ensuite for extra comfort, while the other two bedrooms are perfect for family, guests, or a home office. Move-in ready and full of charm, this home is waiting for you! (id:41462)
3 Bedroom
2 Bathroom
1,216 ft2
Century 21 Able Realty
102 Herbert Street
Hawarden, Saskatchewan
Escape the city lights! Discover this exceptional property featuring a mobile home nestled on a generously-sized acreage within town boundaries. Perfectly positioned just an hour from Saskatoon via excellent highways, this well-maintained, manicured land offers ample space for expansion and development. The house has been an addition of a porch added on to it for more square footage and lots of extras including Reverse Osmosis for the town water for a nice extra! The property comes complete with equipment to ensure easy upkeep and landscaping of the yard. Ideal for those seeking the convenience of town services combined with the tranquility of rural living, this unique property is minutes from Lake Diefenbaker and Elbow, providing excellent recreational opportunities. Don’t miss this rare chance to own a spacious, versatile property with endless potential! (id:41462)
2 Bedroom
1 Bathroom
1,040 ft2
RE/MAX Shoreline Realty
3411 21st Avenue
Regina, Saskatchewan
This home is nestled in the highly sought-after Lakeview neighborhood, where comfort meets style in this stunning 3-bedroom residence. As you step inside, the warmth of original hardwood floors greets you in the spacious living room, which seamlessly flows into the dining area. Bathed in natural light from the large picture windows front and back, this space is ideal for family gatherings and entertaining friends. The updated kitchen is designed for both functionality and style. With modern finishes, ample counter space, and easy access to the dining area. You'll find three generously sized bedrooms (one with the option of main floor laundry) and a renovated 4 pc bath that completes the main floor. Descend to the updated basement, where a spacious family room awaits. Whether you envision a play area for children, a workout zone, or a cozy movie night retreat, this area accommodates all your leisure needs. The expansive mechanical and laundry area ensures plenty of additional storage or potential for further development. Step outside to discover a sprawling backyard that is an entertainer's dream! With a large deck for summer barbecues, a quaint patio area, a charming pergola, and a dedicated garden space, this outdoor oasis is perfect for family fun and relaxation. Plus, the new con 24x24 garage (built in 2023) offers ample space for vehicles and hobbies alike. Recent enhancements include new basement flooring (2019), fence (2020), sewer line (2021), and Hardy Board siding (2025). Don't miss out on the opportunity to call this beautiful home your own. (id:41462)
3 Bedroom
1 Bathroom
1,008 ft2
Century 21 Dome Realty Inc.
108 517 Albert Street
Estevan, Saskatchewan
Freshly and fully renovated, ground level 2 bedroom, 4 piece bathroom condo with everything you need. MOVE IN READY. All renos have been recently completed which includes but not limited to: paint throughout, vinyl plank throughout, with the exception of 2nd bedroom, trim, new LED lighting, spray textured ceiling, new four piece bathroom, new master bedroom window, updated furnace. Open concept entry, living room with wall mount for TV, eating area and kitchen with pantry. Stainless Steel kitchen appliances. Nice size primary bedroom with room for a king size bed. Second bedroom makes a great home office option and is also a generous size. Nice laundry area off the kitchen. The new bathroom has a cozy, deep tub. This unit is on the corner electrified parking right out front, and a patio area outside the front door. It also has an outside storage room. For affordable living and lifestyle in a fantastic location, this home is ideal. Condo fees include snow removal, lawn-care, external building maintenance, water/sewer and reserve fund. (id:41462)
2 Bedroom
1 Bathroom
837 ft2
RE/MAX Blue Chip Realty - Estevan



