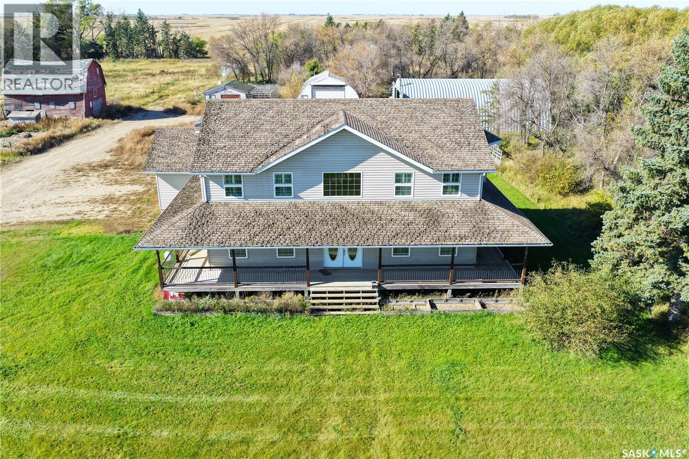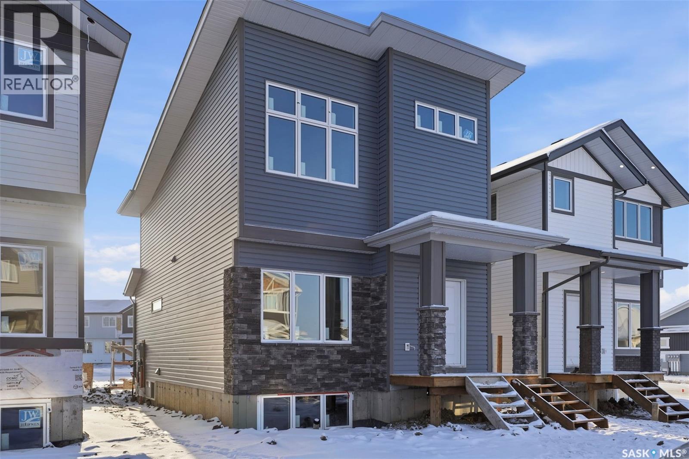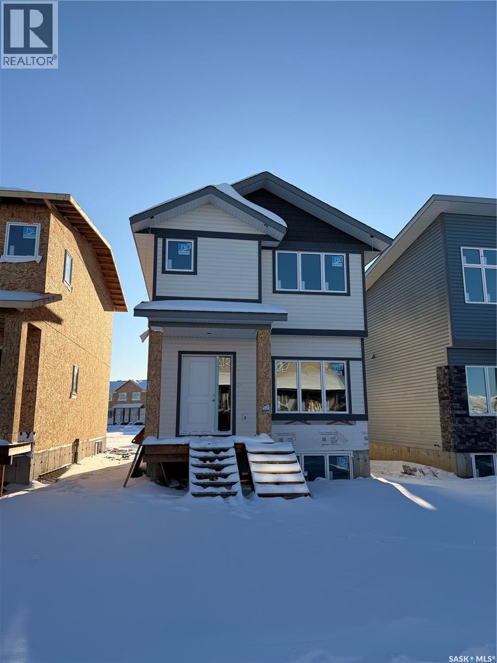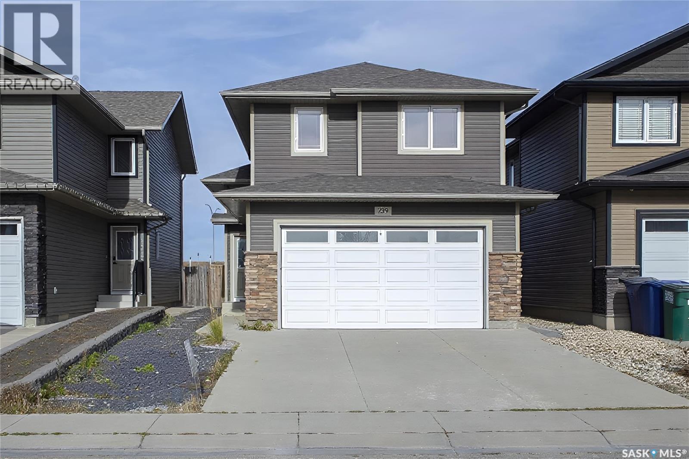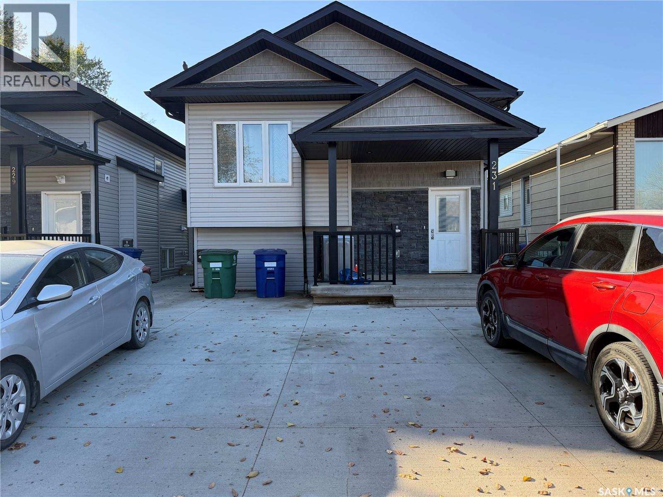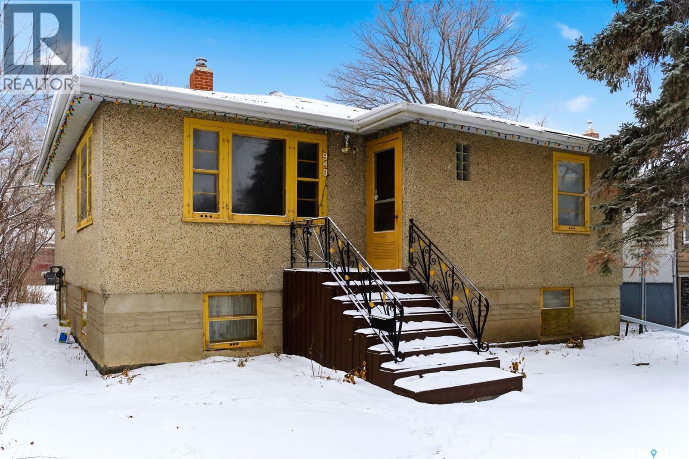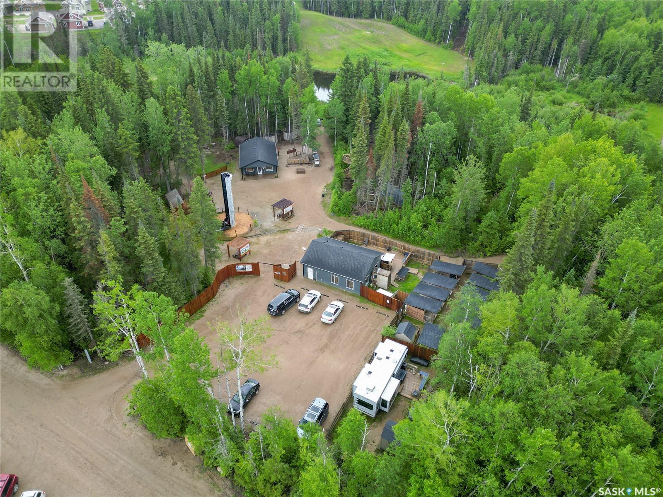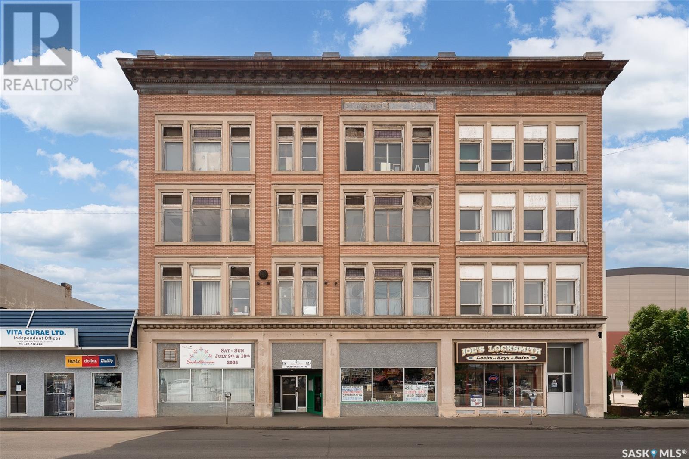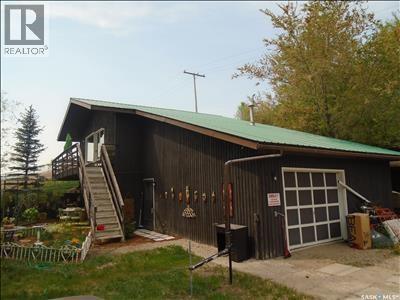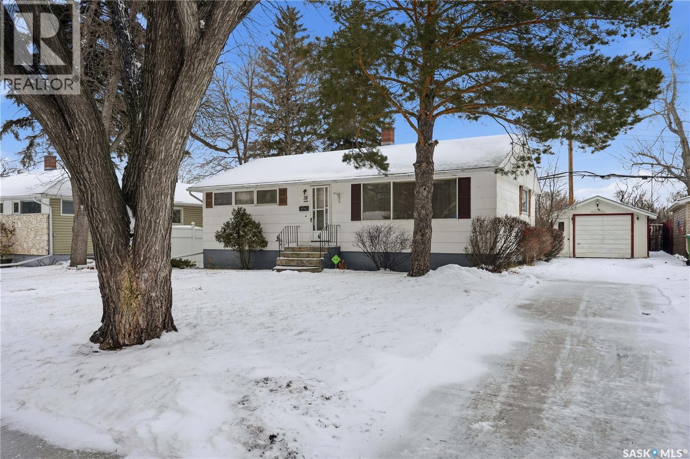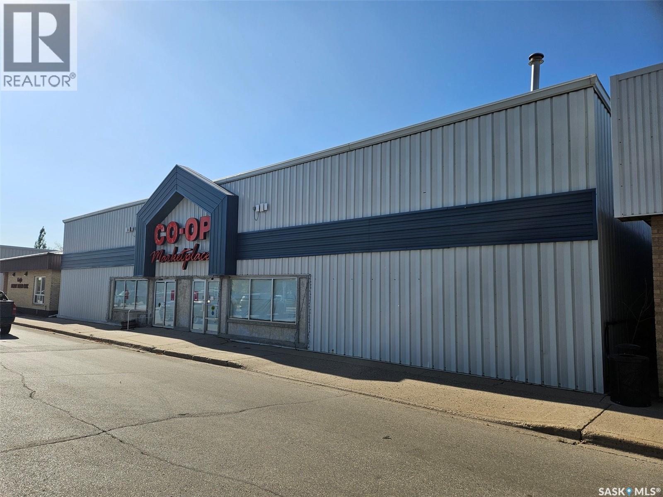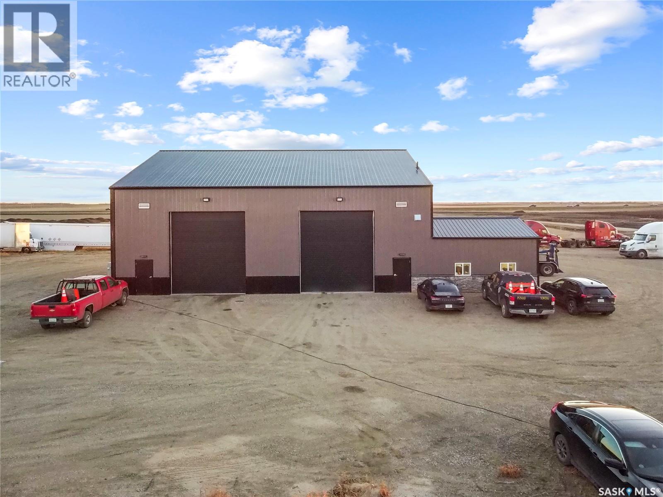Property Type
South Benson Acreage
Benson Rm No. 35, Saskatchewan
Great 10 acre Plot with 2007 Built Large 2663 ft2 House (Double garage) ACREAGE available for purchase. Central location between Estevan and Stoughton. The 2 story home boasts a massive Kitchen/Dining Room (cabinets abound), hardwood and ceramic tile flooring throughout. Massive Entryway with majestic front window highlighting the substantial chandelier. Note that some finishing work is needed to complete. The Main floor contains the Kitchen, Dining room, Laundry/Mudroom, Livingroom, plus large Great room. The Upper level contains 3 large bedrooms plus a Den, 5 piece Ensuite (walk-in shower roughed-in) and a 3 piece bathroom (claw foot bathtub). The concrete basement is open to the finishing touches of the new owner. The exterior boasts a lovely wrap-around deck as well as a double detached garage, steps away from the back entry. Plenty of Out Buildings include a lovely shop (concrete floor) and a Quonset as well as other buildings that may or may not be usable. Note: There is approx. 5 acres (included in the 10 acre plot) that is ready for horses (animal shelter available). There is a Dugout as well. -- (id:41462)
3 Bedroom
3 Bathroom
2,663 ft2
Royal LePage Dream Realty
1404 Besnard Drive
Martensville, Saskatchewan
Brand New Two-Storey in Lake Vista, Martensville! Welcome to modern living in Lake Vista—Martensville’s newest and most sought-after community! This brand new 1,451 sq. ft. two-storey home blends fresh, airy design with smart functionality, all just steps from scenic ponds, parks, and schools. Enjoy peace of mind with a New Home Warranty and move-in readiness in just 8-9 weeks! Features You’ll Love: Bright, open-concept main floor with modern finishes Large kitchen with quartz countertops, tiled backsplash, stainless steel appliance package, oversized island & walk-in pantry 3 bedrooms upstairs, including a spacious primary suite with 3-piece ensuite and walk-in closet Convenient 2nd-floor laundry (washer & dryer included!) Stylish tile flooring in all bathrooms 3 bathrooms total throughout the home Exterior & Lot Perks: Striking curb appeal with upgraded siding, trim, and stonework Double concrete parking pad at the back with paved alley access Mudroom entry from the backyard, prepped for a future double detached garage Corner lot for extra space and light This home offers unmatched value in a prime location—perfect for families or first-time buyers looking for quality, convenience, and style. Don’t miss your chance to own in Lake Vista—contact your REALTOR® today to book a private tour! (id:41462)
3 Bedroom
3 Bathroom
1,451 ft2
Realty Executives Saskatoon
1408 Besnard Drive
Martensville, Saskatchewan
Brand New Two-Storey in Lake Vista, Martensville! Welcome to modern living in Lake Vista—Martensville’s newest and most sought-after community! This brand new 1,451 sq. ft. two-storey home blends fresh, airy design with smart functionality, all just steps from scenic ponds, parks, and schools. Enjoy peace of mind with a New Home Warranty and move-in readiness in just 8-9 weeks! Features You’ll Love: Bright, open-concept main floor with modern finishes Large kitchen with quartz countertops, tiled backsplash, stainless steel appliance package, oversized island & walk-in pantry 3 bedrooms upstairs, including a spacious primary suite with 3-piece ensuite and walk-in closet Convenient 2nd-floor laundry (washer & dryer included!) Stylish tile flooring in all bathrooms 3 bathrooms total throughout the home Exterior & Lot Perks: Striking curb appeal with upgraded siding, trim, and stonework Double concrete parking pad at the back with paved alley access Mudroom entry from the backyard, prepped for a future double detached garage Corner lot for extra space and light This home offers unmatched value in a prime location—perfect for families or first-time buyers looking for quality, convenience, and style. Don’t miss your chance to own in Lake Vista—contact your REALTOR® today to book a private tour! (id:41462)
3 Bedroom
3 Bathroom
1,451 ft2
Realty Executives Saskatoon
239 Henick Crescent
Saskatoon, Saskatchewan
Welcome to 239 Henick Crescent, Hampton Village, Saskatoon, SK! Experience modern living in this beautifully upgraded 1,262 sq. ft. modified bi-level home built by North Ridge Developments (2012). Perfectly situated on a quiet family-friendly crescent, this property offers no backyard neighbours and backs onto the berm for exceptional privacy and open green views — an ideal retreat within the city. Step inside to a bright open-concept main floor featuring large windows, a stunning stone feature wall, and a cozy electric fireplace that creates a warm, inviting atmosphere. The dining area is ideal for entertaining and opens directly to the deck and fully fenced backyard. The modern kitchen showcases ample cabinetry, a double sink, stainless steel appliances, and a brand-new fridge, stove, and microwave hood fan — perfect for today’s busy household. The main level also includes a comfortable bedroom, full bathroom, laundry area, and a large storage closet. The primary suite on the 2nd level features a walk-through closet leading to a luxurious 4-piece ensuite, along with an additional bedroom. (Main level freshly painted!) The basement includes a fully legal 1-bedroom suite with private side entrance, separate laundry, independent hot water heater and HRV, and electric baseboard heating. The suite offers a modern kitchen with dishwasher, full bathroom, and a bright living space — an excellent mortgage helper or investment opportunity. Enjoy the convenience of a double attached garage, double concrete driveway, and a beautifully landscaped yard. The backyard is fully fenced with a large deck, perfect for outdoor entertaining and summer BBQs. Central air conditioning. Located in Saskatoon’s one of the sought-after communities, Hampton Village, this home is close to Circle Drive, YXE Airport, parks, elementary schools, shopping, restaurants, and walking trails. sq ft area as per plans, buyer and buyers to verify measurements. Photos 9,10,12 are virtually staged. (id:41462)
4 Bedroom
3 Bathroom
1,262 ft2
Boyes Group Realty Inc.
231 S Avenue N
Saskatoon, Saskatchewan
Mount Royal Revenue Machine | 8 Bed | 6 Bath | 3 Kitchens | $4,500/Month Income Turnkey investment property generating $4,300/month at 231 Avenue S North. Main house ($1,500), legal secondary suite ($1,500), and non-conforming basement suite with separate entrance ($1,500). Two electric meters, two gas meters, two furnaces - tenants pay their own utilities. Main house features open-concept living with modern kitchen equipped with granite countertops, stainless appliances, soft-close cabinets, and vented range hood. Three bedrooms and two full bathrooms on main level with 9 ft ceilings throughout. Fully developed basement operates as non-conforming suite with separate entrance. Large family room, bedroom/prayer room, full bathroom, and full kitchen with range hood. Independent living space with quality finishes throughout. Legal secondary suite has completely separate entrance off back deck. Full kitchen with high-end finishes, range hood for fresh cooking experience, living room, and 2-piece bath on main level. Two bedrooms and full bathroom in basement. Independent forced air natural gas furnace keeps tenant utility costs low. All three kitchens feature vented range hoods keeping each unit fresh. Detached heated double garage. Vertical smoke-tight barrier construction. Progressive New Home Warranty. Less than 10 minutes to downtown Saskatoon. Walking distance to Howard Coad Elementary, Mount Royal Collegiate, St. Gerard and St. Maria Goretti Schools. Steps to Sifton Park and Mount Royal Park with full recreational amenities. Westgate Plaza, medical clinic, pharmacy, restaurants all walkable. Minutes to Confederation Mall, Shaw Centre, and Circle Drive. All appliances included in all three kitchens plus washer and dryer. Basement suite non-conforming. As per the Seller’s direction, all offers will be presented on 12/16/2025 7:00PM. (id:41462)
8 Bedroom
4 Bathroom
1,685 ft2
Exp Realty
940 Elphinstone Street
Regina, Saskatchewan
Welcome home to 940 Elphinstone Street, centrally located for added convenience to zip to any quadrant of Regina SK! This location is walkable, driveable - yes, this is a snow route so you will benefit from the City of Regina performing snow maintenance on this street plus there is public transit nearby if you want someone else to drive! This fully developed 3 bedroom & 2 bathroom bungalow feels super spacious from the moment you walk through the front door! With a main floor footprint of over 1000SQFT the roomy living room can accommodate a multitude of design layouts including shared space with a dining room, as desired. Steps into a kitchen with ample cabinetry space, room to accommodate a wash/dryer combo unit & views of the backyard, plus the rear access providing a direct entry to the basement area. There are three good sized bedrooms & a full bathroom that work well to complete the main floor. Downstairs offers a vintage vibe with a wet bar area w/built in stove top & island sitting area hugging the rec room. Used as a bedroom (window may not meet current egress standards) the room is an amazing size with a huge dual wide closet. The 3PCE bathroom features a walk-in tiled shower, and the laundry room (washer/dryer included) is a great plus giving the basement extra storage space + second laundry as desired. This home is sitting on a 4997SQFT lot size that accommodates a single detached garage (used for storage at the moment). If you are a savvy homebuyer, investor or someone who is looking for that special home to bring their creative dreams to life, this is the home! (id:41462)
4 Bedroom
2 Bathroom
1,032 ft2
Boyes Group Realty Inc.
Elk Ridge Adventure Park
Elk Ridge, Saskatchewan
Unique and accessible opportunity to own a one-of-a-kind eco-tour base camp with Vendor Financing available! This currently includes an outdoor zipline and adventure park set in the beautiful boreal forest of Elk Ridge Resort in Waskesiu Lake, SK . This turnkey operation includes all the necessary equipment and features a world class zipline course through scenic terrain, with an abundance of wildlife, interwoven within the renowned 27 hole golf course. This property boasts all the infrastructure you could need with a well-equipped office building, staff accommodations building with kitchenette and full bathroom, outdoor staff accommodations with outdoor shower, and moveable heated trail huts for accommodations. Additional amenities include a portable climbing wall, mini zipline for children, a fleet of 8 e-bikes, and an 18-hole disc golf course. Take advantage of this incredible opportunity that holds the potential to expand and customize this already amazing property into the business of your dreams. (id:41462)
Coldwell Banker Signature
117-123 High Street W
Moose Jaw, Saskatchewan
This historic 4 story commercial building located in the heart of downtown Moose Jaw right next door to the Moose Jaw Events Center has so much upside potential! This historic building was completed in 1913 known as the Allan-Cummings Department Store. This reinforced concrete building features 2 main floor commercial spaces totaling 5,500 sq.ft.. The next 3 floors boast 24 residential apartments! This building is serviced with a passenger elevator to all floors as well as a stunning spiral stair case from basement to 4th floor! All of the suites are 1 bedroom with 6 larger apartments that overlook high street at the front of the building. The remaining 18 suites are smaller one bedrooms. All suites feature a living room, smaller galley style kitchen, a bedroom and a 3 piece bathroom. All 26 suites are setup to have separate meters. The building is heated by a commercial steam boiler. If you are looking for a large mixed use commercial building with a large value-add component this is it. So much history in an excellent central location! Information package will be available for serious buyers. Reach out today to book your showing! (id:41462)
20,176 ft2
Royal LePage Next Level
3 Highway 20
Craven, Saskatchewan
This 1-bedroom, 1-bathroom property offers a great opportunity for investors, or first-time buyers looking to add value. The home features a unique layout with large windows providing natural light, and a functional kitchen space. While the property requires updating, it presents excellent potential to customize. Situated in the peaceful community of Craven, you’ll enjoy small-town living with convenient access to Regina and the Qu’Appelle Valley. Being sold “as-is, where-is.” (id:41462)
1 Bedroom
1 Bathroom
663 ft2
Exp Realty
38 Portland Crescent
Regina, Saskatchewan
Welcome to this charming 2-bedroom home nestled in a highly desirable, well-established neighbourhood known for its quiet streets, mature trees, and pride of ownership. This property offers a thoughtful, functional floor plan that feels like home the moment you step inside. The main level features a bright kitchen overlooking the expansive backyard - an ideal setup for keeping an eye on kids or simply enjoying the view while you cook. A formal dining room provides a wonderful space for hosting dinners, while the large living room offers plenty of room to relax or entertain. Two comfortable bedrooms and bathroom complete the main floor. The lower level is an inviting extension of the home, featuring a rec room complete with a built-in bar - great for game nights, movies or casual gatherings. You’ll also find an abundance of storage space and the potential to add a third bedroom if desired. Important updates and features include a high-efficient furnace, central air conditioning, newer shingles, some updated windows, an owned water heater and original hardwood flooring. The oversized single garage offers space for both parking and storage. This home has incredible potential and a standout opportunity. A fresh coat of paint and a few modern touches will truly make it shine. Come see the possibilities for yourself! (id:41462)
2 Bedroom
1 Bathroom
960 ft2
RE/MAX Crown Real Estate
210 Main Street
Carlyle, Saskatchewan
CARLYLE – PRIME MAIN STREET COMMERCIAL OPPORTUNITY 210 Main Street plus additional lot at 209 1st St West Outstanding opportunity to own a high-visibility commercial property in the heart of Carlyle’s Main Street business district. Formerly home to the Southern Plains Co-op grocery store, this versatile building is ideal for a wide range of commercial ventures. Constructed in 1998, the property features a durable steel-frame, metal-clad, free-spanning design offering over 10,000 sq ft of flexible floor space, with approx. 17’ ceiling height. A mezzanine-level mechanical room houses two forced-air natural gas heating units with central A/C and roof-mounted condensers. One HVAC unit was replaced in January 2024, and both systems have been well maintained. Additional features include: • Two high-efficiency hot water heaters (one replaced in 2022) • 400 Amp / 3-phase electrical service to support a variety of operational needs • 10’ x 12’ overhead motorized door in the rear receiving area (access via back lane) • Mezzanine office, staff kitchen, and washroom facilities ** Parking is a standout asset with ample customer parking along Main Street and a separate 50' x 120' staff parking lot located behind the building at 209 1st Street West — included in the list price. This is a rare opportunity to acquire a large, adaptable commercial space in a prime location, perfect for retail, warehouse, or service-based operations. The seller will consider all offers presented on/by October 16, 2025. Don’t miss your chance to establish or expand your business in one of Carlyle’s best locations. Contact Realtors for more information or to view. (id:41462)
10,825 ft2
Performance Realty
09 New Horizon Park
Edenwold Rm No.158, Saskatchewan
Warehouse with office space in New Horizon Commercial Park, built in 2022 and set up on 1.94 acres fenced yard with excellent exposure and easy highway access. The 3,600 sq ft warehouse offers 20 ft height, four 14×16 grade-level overhead doors, bright lighting and ample open floor space for a wide range of industrial and storage uses. The massive gravel yard provides wide turning radius, drive-through circulation and generous outdoor storage and parking for equipment and materials. The additional 400 sq ft office and staff space with washroom keeps administration on site, while ample on-site power, yard lighting and service connections support efficient 24/7 operation. Do not miss this opportunity! Book your showing today. (id:41462)
84,680 ft2
Royal LePage Next Level



