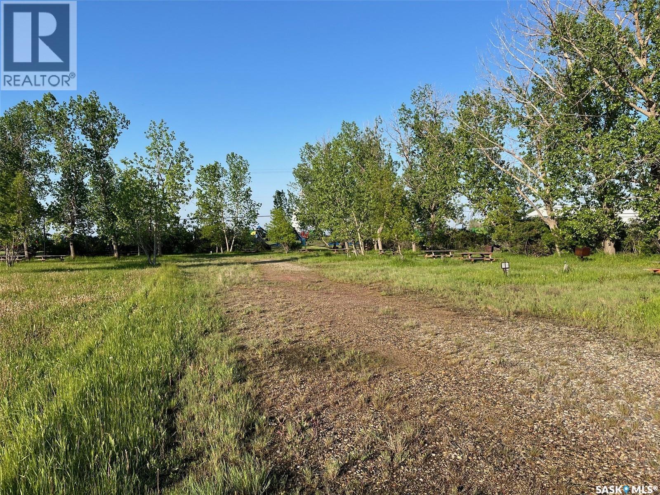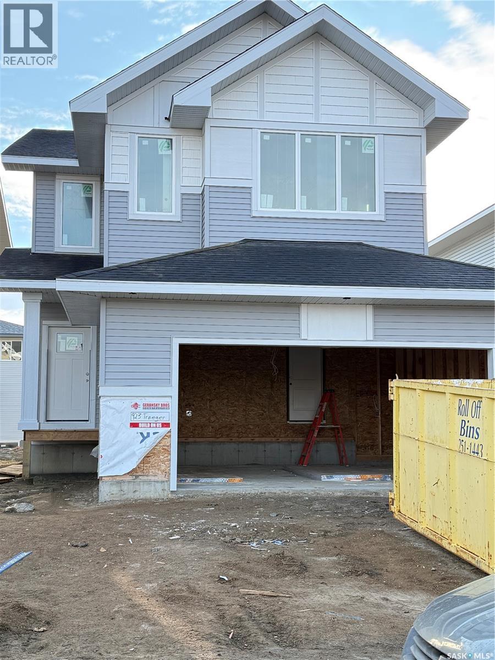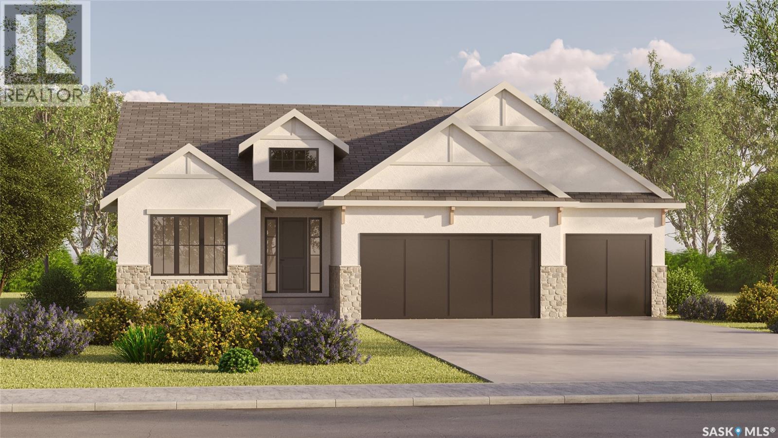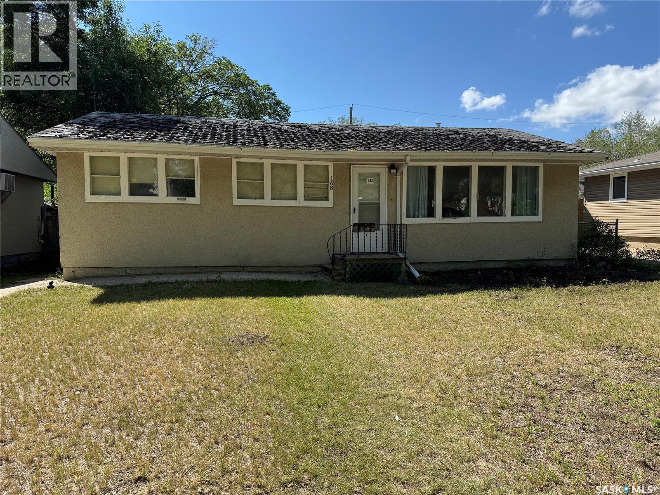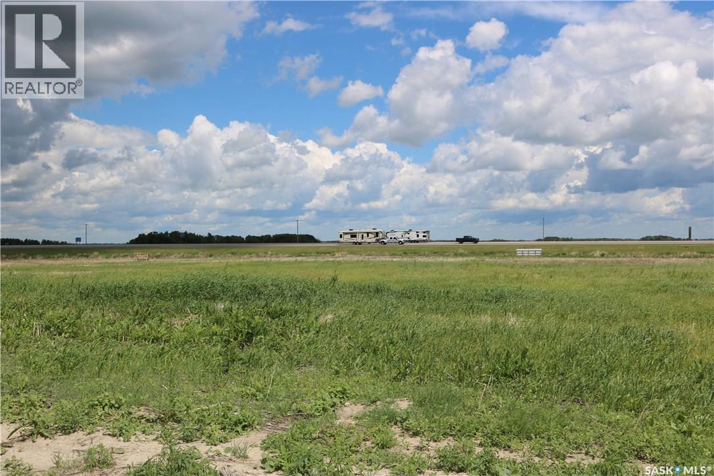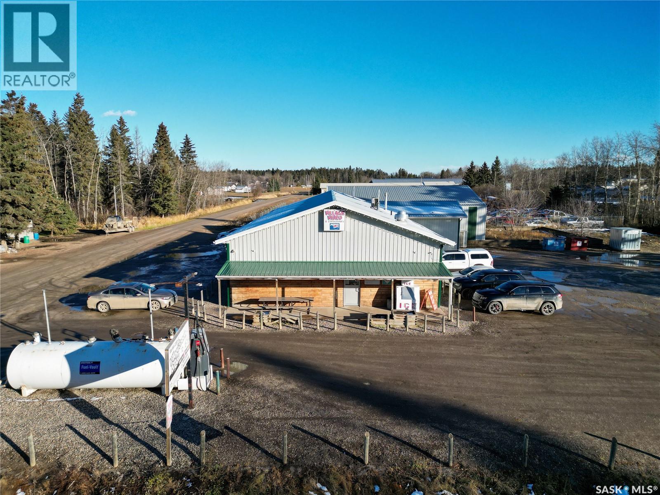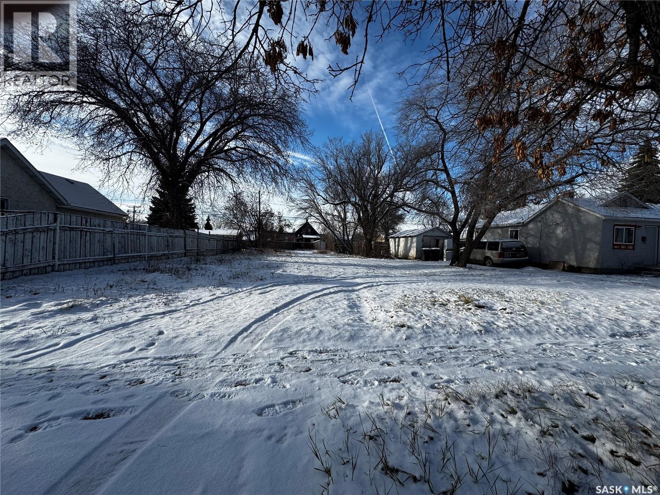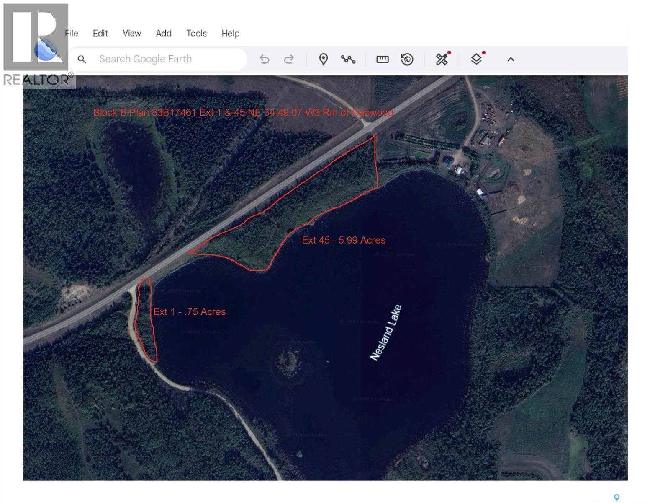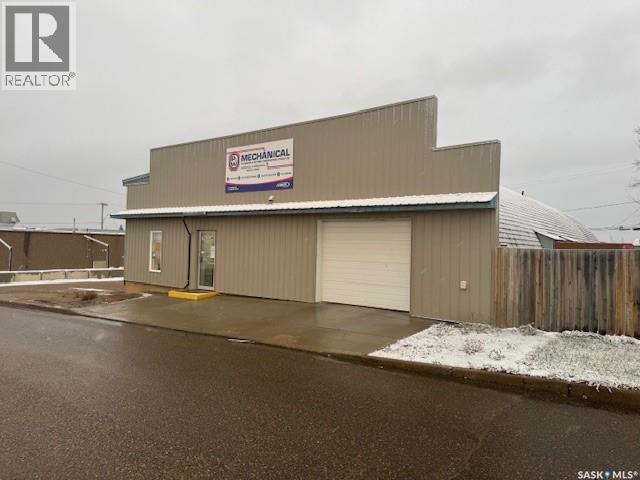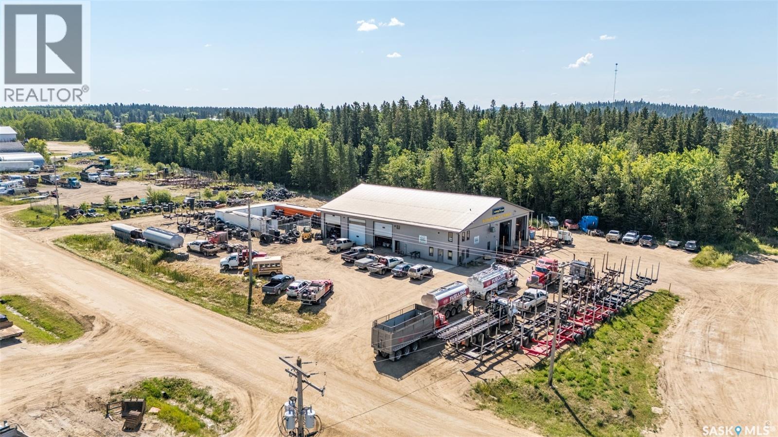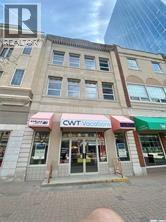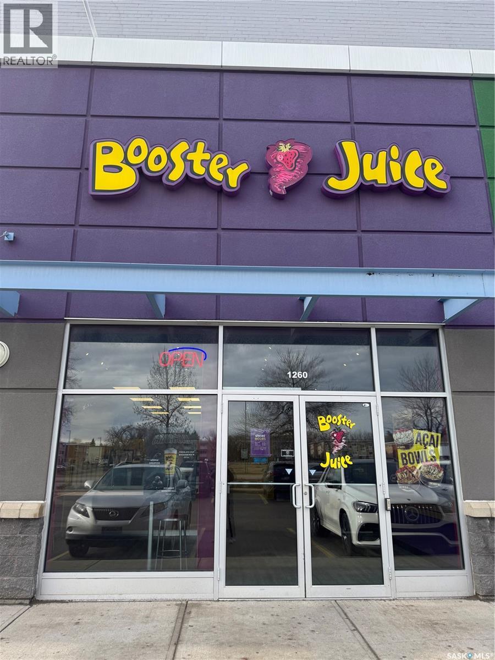Property Type
110 Malmgren Drive - Super 6 Motel
Estevan Rm No. 5, Saskatchewan
Here's your chance to own your own revenue property. situated on 3.5 acres with a well treed lot. 3 log cabins plus bathrooms and ample parking; also 16 electrified RV parking stalls. The property has city water and a 2 system pump out septic tank to RM lagoon. Great potential for a fresh start to this business! (id:41462)
600 ft2
Century 21 Border Real Estate Service
923 Traeger Manor
Saskatoon, Saskatchewan
Introducing the Birkley – your new family home! This spacious 2,101 sq. ft. family home is thoughtfully designed with comfort and functionality in mind. It features 3 bedrooms, 2.5 bathrooms, and an upstairs bonus room with a vaulted ceiling—perfect for a playroom, office, or cozy retreat. Enjoy high-end finishes like quartz countertops, Moen fixtures, and waterproof laminate flooring throughout. The open-concept main floor includes a large kitchen with an island, a cozy shiplap electric fireplace in the living room, and a mudroom off the garage. A side entrance provides the potential for a future basement suite. Upstairs, the primary suite offers a walk-in closet and deluxe ensuite with a second sink, while two additional bedrooms share a full bath. (id:41462)
3 Bedroom
3 Bathroom
2,101 ft2
Boyes Group Realty Inc.
13 Sunterra Drive
Shields, Saskatchewan
Please note: Photos are renderings. This home is not yet built. This stunning 1,806 sq. ft. BUNGALOW walkout is designed by award-winning local builder Bronze Homes and is located in the sought-after Sunterra Ridge development. This home backs onto the Shields Golf Course and offers views of Blackstrap Lake. Nestled within the Resort Village of Shields, you'll enjoy a vibrant, lakeside lifestyle with access to a golf course, community centre, multi-sport court, playgrounds, beaches, lake access points, ball diamonds, and year-round activities for all ages. Thoughtfully designed, this home features an impressive curb appeal. The front entry opens onto a conveniently located office or den. As you move into the home, you are welcomed by a bright and spacious open-concept living area, and a beautifully appointed kitchen complete with a dining area with views of the golf course. The main floor also includes two large bedrooms, main floor laundry, and a serene primary suite with a spa-like ensuite and walk-in closet. The walkout basement opens to a generous lot in a peaceful setting backing the golf course, offering endless potential for future development and easy access to nature. The triple attached garage offers plenty of space for your vehicles, boat, and toys. Act now to personalize your finishes and make this dream home your own. Other lots and price points available. Reach out with any questions! (id:41462)
2 Bedroom
2 Bathroom
1,806 ft2
The Agency Saskatoon
168 Smith Street
Regina, Saskatchewan
Attention investors, renovators, and first-time buyers with vision—don’t miss this opportunity at 168 Smith Street! This 960 sq ft bungalow sits on a generous lot and offers solid fundamentals and loads of potential, a blank canvas for your renovation ideas. The property features: A massive 28’ x 26’ detached garage—perfect for a workshop, storage, or vehicle enthusiasts, RV/boat parking with laneway access—ideal for those who need extra outdoor space, Ample room to expand, garden, or even rebuild/redevelop in the future. (id:41462)
3 Bedroom
1 Bathroom
959 ft2
Realty Executives Diversified Realty
1808 Celebration Drive
Moosomin, Saskatchewan
Prime location for new business in Moosomin's newest development! Zoned C2 and fully serviced, this is the perfect location with #1 highway visibility. Possiblilty of rezoning to Industrial for additional uses. 5.01 acres. (id:41462)
RE/MAX Blue Chip Realty
106 Zimmer Avenue
Leoville, Saskatchewan
Village Snack & Gas Inc. Is a well-established Turn-Key, family-owned and operated business serving the community for nearly 20 years, with proven annual sales exceeding $1M. This thriving operation is a staple in Leoville, known as a favourite morning coffee stop for locals and a popular destination for both summer lake visitors and winter snowmobilers. The business offers year-round fuel, tobacco, and lottery sales, along with a full convenience store featuring candy, chips, beverages, Iceberg water, and bagged ice. Guests can enjoy dine-in or take-out fast-food options, including the highly popular poutines. A recent $25k commercial kitchen renovation enhances the food service experience and adds value for future growth. Additional highlights include a carbonated slush machine, soft-serve ice cream (a warm-weather favourite), an indoor car wash bay, and a 3 season car wash station. The property provides ample storage for dry goods, supplies, and refrigerated items. Fuel capacity includes a Westeel 11,000-litre tank with a 70/30 split. Located just 15 minutes from Chitek Lake, this is an exceptional opportunity to acquire a profitable, community-focused business. Contact your favourite REALTOR® today to schedule a viewing! (id:41462)
3,600 ft2
RE/MAX Saskatoon
1521 103rd Street
North Battleford, Saskatchewan
Discover an excellent opportunity to build in a welcoming, well-established neighbourhood. This 50' x 120' vacant lot, zoned R2, offers the flexibility to develop up to a two-unit property, making it ideal for builders, investors, or anyone looking to create a home with added rental potential. Located just a short walk from the local elementary school, it’s a fantastic setting for families seeking convenience and peace of mind. You’re also only a couple of blocks from Main Street, where everyday amenities—shops, dining, and essential services—are easily within reach. With a wide open lot, desirable zoning, and a location that blends convenience with small-town charm, this lot is full of possibility. Whether you’re ready to build now or looking for a smart investment to hold, this property is a standout opportunity. Contact today for more info! (id:41462)
Dream Realty Sk
Millar Land
Canwood Rm No. 494, Saskatchewan
Vacant Waterfront land ready for your future development of cabin or year round dwelling. 2 Portions of land equalling 6.74 acres Located only 2.4 kms west of Mont Nebo on Highway #3, this property at Nesland Lake offers recently cleared sections which has been seeded to grass so you can come and enjoy the peacefulness of Nesland Lake. Excellent summer and winter fishing right out front of your property with Northern Pike, Perch and Rainbow trout along with multiple other lakes and trails in the area to explore. Only 1 1/2 hour drive from Saskatoon to your own lakefront getaway!!! (id:41462)
RE/MAX P.a. Realty
781 106th Street
North Battleford, Saskatchewan
Seize this exceptional turnkey business opportunity in the plumbing industry, complete with a 13,000 sq ft lot and a 3,880 sq ft building featuring office, workshop, and warehouse spaces. This sale includes a full suite of tools, four vehicles, two lifts, scaffolding, ladders, office equipment, furniture, inventory, supplies, and miscellaneous items. Additionally, gain access to a valuable Lennox residential distributor/sales territory. This is a perfect opportunity for plumbers ready to expand or start a thriving business without missing a beat. (id:41462)
3,880 ft2
RE/MAX Of The Battlefords
501 Hoehn Road
Big River, Saskatchewan
Rare opportunity to acquire both a well established profitable business and expansive commercial property in the heart of Big River! This turnkey offering includes all necessary equipment, a 1.59 acre industrial zoned lot and an 8,000 sqft facility designed to accommodate heavy duty mechanical work, vehicle maintenance and equipment storage. The building features a spacious heated shop area with seven 16ft overhead doors, a front reception, two offices, a showroom, staff room, mezzanine and extensive storage. A frame straightener is also included supporting structural repairs such as straightening rolled or damaged vehicles. The layout offers flexibility for a range of commercial or industrial operations whether you choose to continue the current use or adapt it to suit your needs. Operating for 30 years with a long list of repeat customers and strong ties within the community. It is SGI accredited for collision repairs and certified in vehicle safety inspections for mid-size and heavy trucks, power units, trailers, semi-trailers and buses. Additional credentials include CSA B620 certification and Transport Canada Registration for highway tanks and TC portable tanks and ASME certified for welding. It is also qualified to perform leak testing and inspections of intermediate bulk containers. As a certified Goodyear dealer, the shop services tires on everything from personal vehicles to tractor trailers, farm and industrial equipment. Retail demand for recreational services is growing steadily, offering added revenue potential.Strategically located within 132 km of Prince Albert and 213 km of Saskatoon, this shop is the only SGI accredited facility within a 100 km radius, making it an essential and exclusive service provider for the surrounding area. Whether you are looking to expand, invest or take on a new challenge, this property presents space, functionality and long-term potential. Act now and explore what this unique opportunity has to offer! (id:41462)
RE/MAX P.a. Realty
105 1855 Scarth Street
Regina, Saskatchewan
Office flex space for lease on Scarth street mall. Ideal for a small business/artist/office space. 620 sq ft, 2nd floor space with historic and contemporary features. Hardwood flooring, sink/dishwasher, 3 rooms and more. (id:41462)
612 ft2
Realtyone Real Estate Services Inc.
1260 3806 Albert Street
Regina, Saskatchewan
Booster Juice franchise for sale. Located on a high traffic street and featuring 1268 square feet of leased space. Current lease is up July 2027 with a 5 year extend option followed by another 5 year extend option. This is an asset sale. All equipment in the store currently is included. Items include: Walk in freezer, display fridge, freezer, stand up fridge, 3 under counter fridges, grill, wheatgrass machine, vegetable juicer, citrus juicer, 4 blender motors and 14 blender jugs with lids, 3 compartment sink, hand washing sink, BUNN machine, shelving, counters/cupboards, desk. Product inventory would be on top of asking price. There is also a franchise responsibility/component for the buyer. Call agent for details and income/expense information. (id:41462)
1,268 ft2
Realtyone Real Estate Services Inc.



