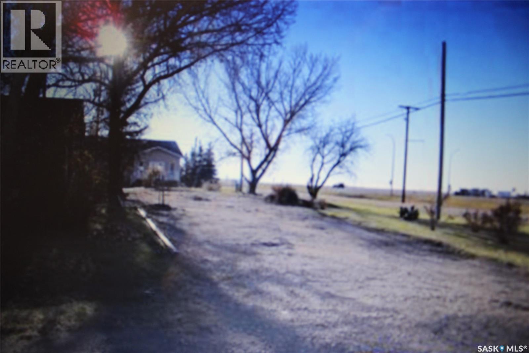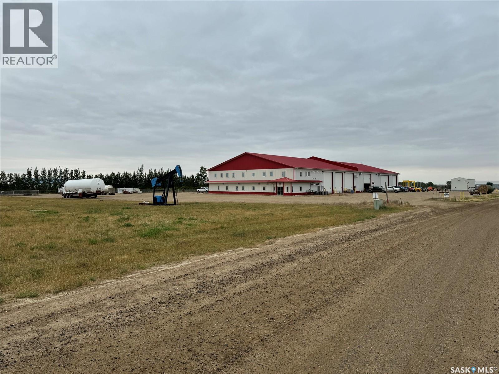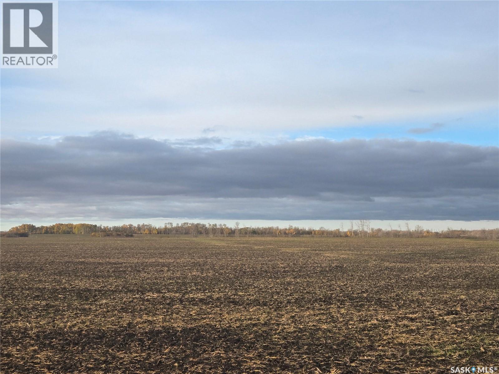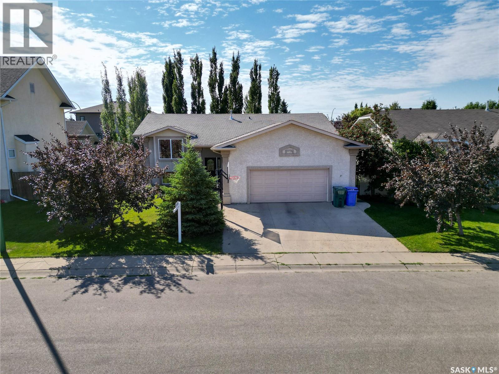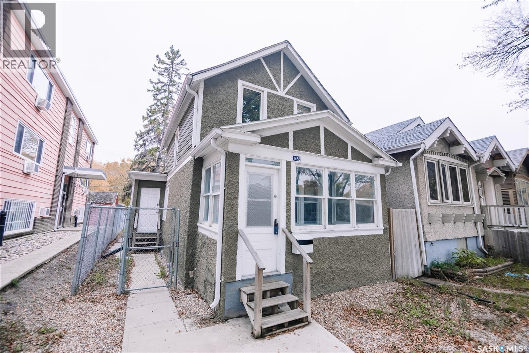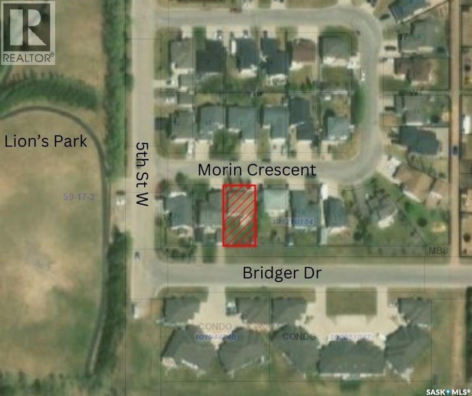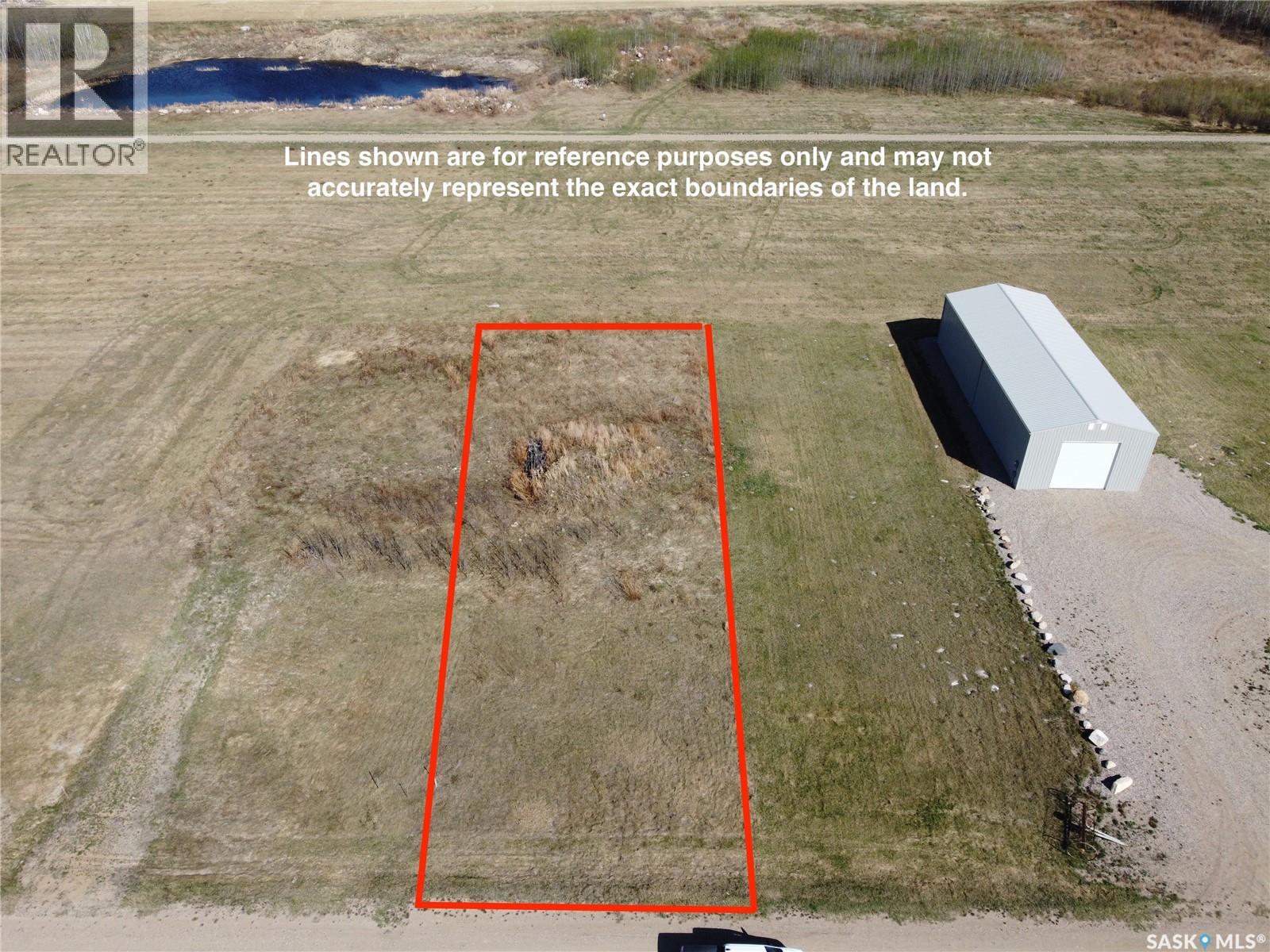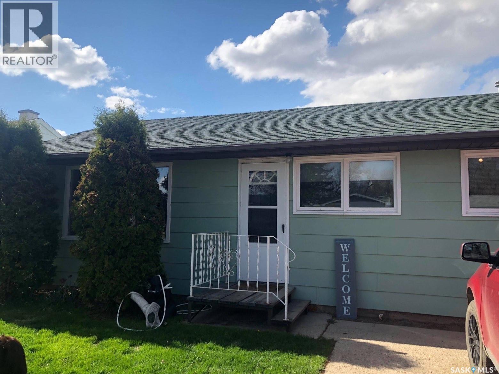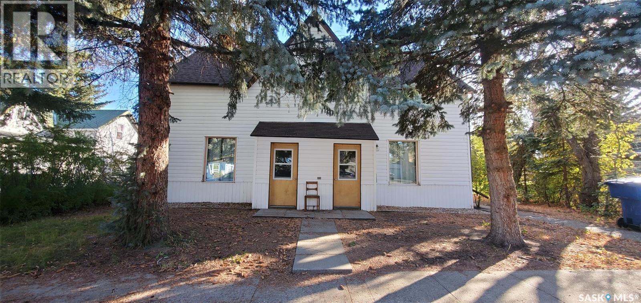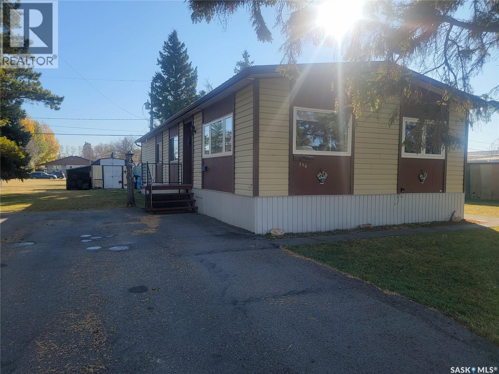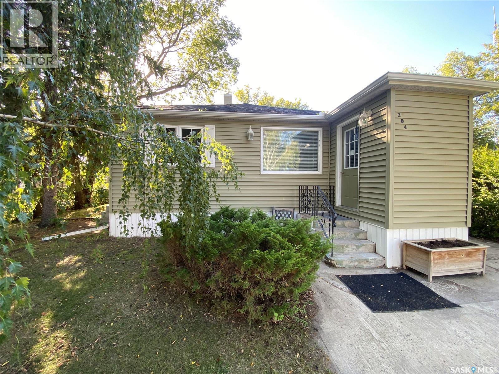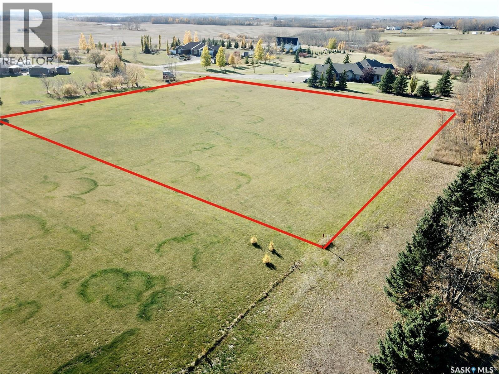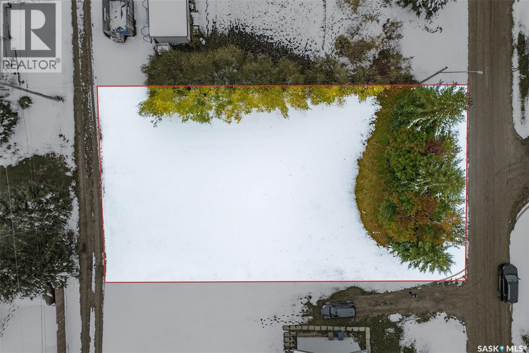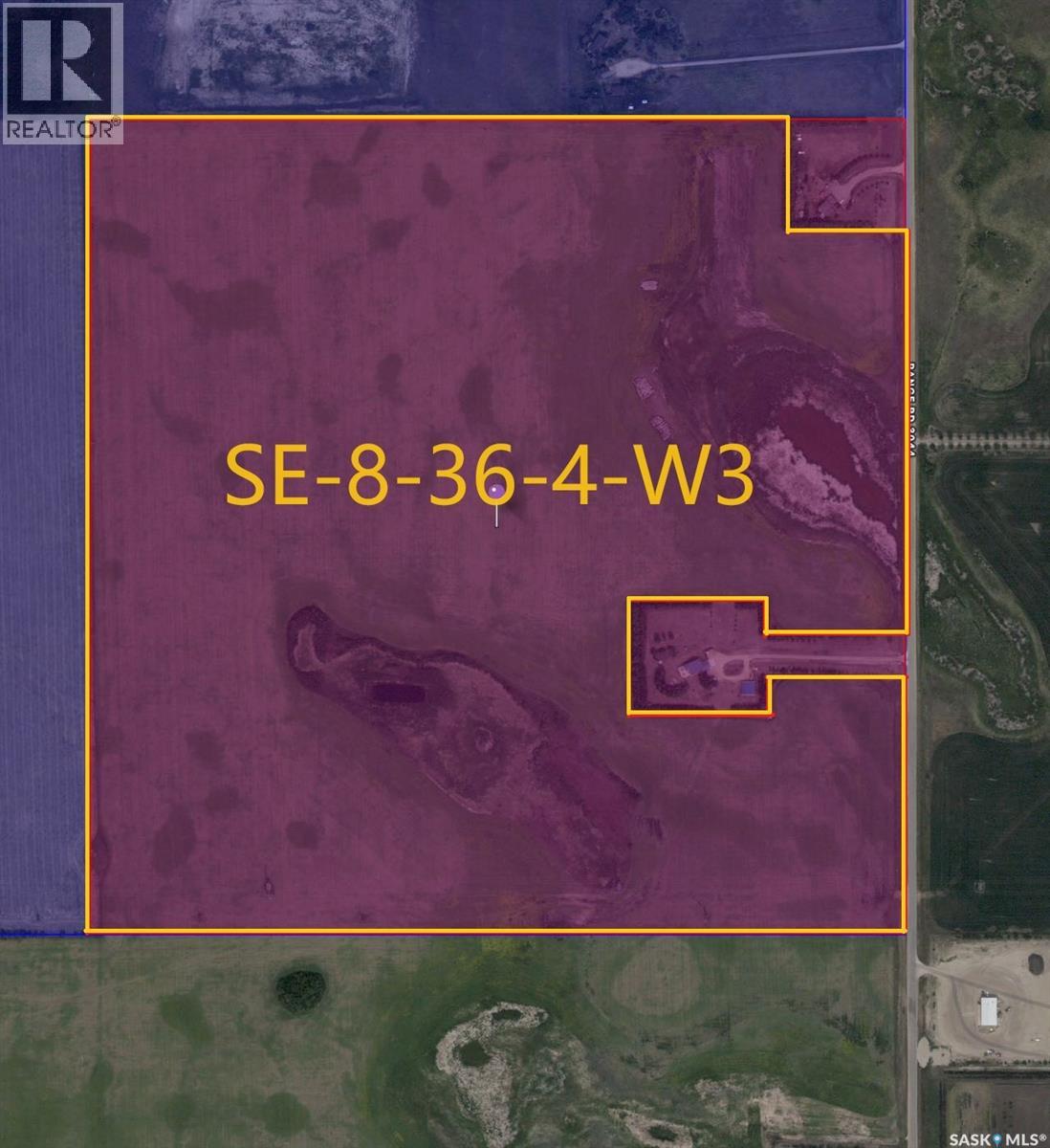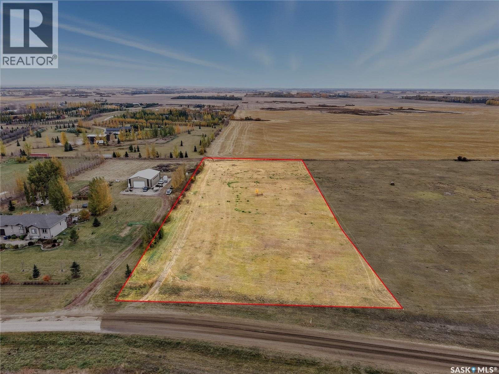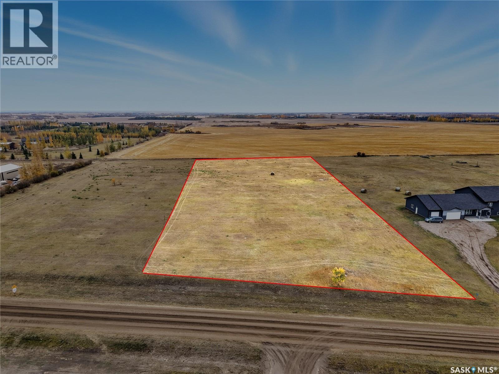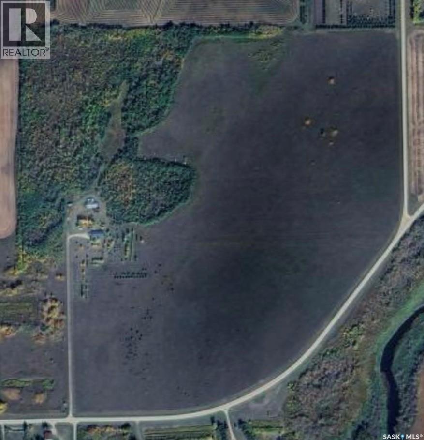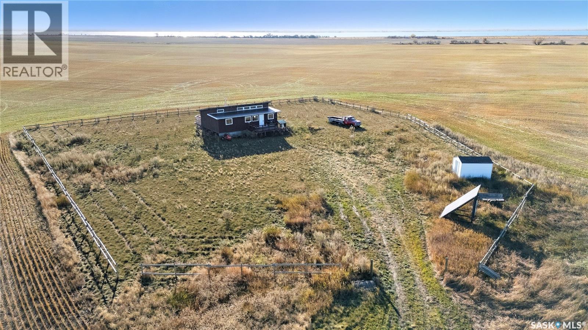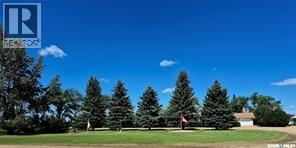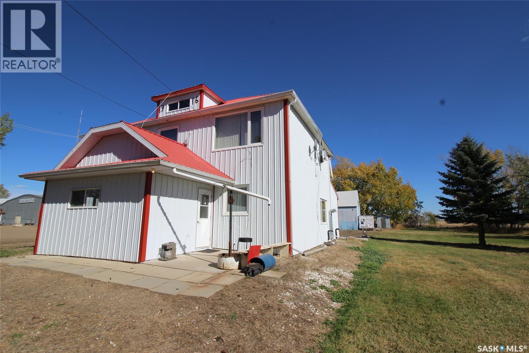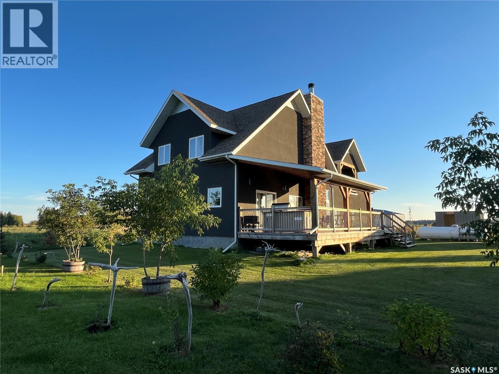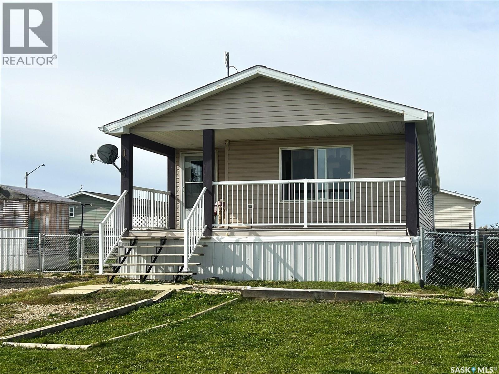Property Type
102 Haslem Street
Midale, Saskatchewan
Serviced residential corner lot in Midale, SK close to swimming pool, curling and hockey rink and Mainprize Manor. (id:41462)
Royal LePage Dream Realty
102 Supreme St
Estevan, Saskatchewan
This impressive 24,000 sq ft commercial shop located in the industrial park along Highway 39, just east of Estevan, offers a prime location and exceptional functionality. With 20,000 sq ft of dedicated shop space, the property features one large 75x100 bay, two 50x100 bays each equipped with a 10-ton crane, and a 25x100 wash bay for added convenience. The remaining space is allocated to well-designed office areas, perfect for managing business operations. Situated on 8 acres of land, this property provides ample room for outdoor storage or expansion, making it ideal for heavy industrial use or businesses looking to grow. (id:41462)
24,000 ft2
Century 21 Hometown
Rm Of Sliding Hills
Sliding Hills Rm No. 273, Saskatchewan
RM of Sliding Hills. Good producing quarter of grain land located 2 miles south of Veregin. The land is level with no stones and approximately 135 cultivated acres. The sellers state that in previous years up to 150 acres have been cultivated. This is a highly productive area with predominately good rain fall. Land is available to farm for the 2026 crop year. (id:41462)
RE/MAX Blue Chip Realty
1019 Rae Street
Regina, Saskatchewan
Welcome to this 2011 built Raised Bungalow! Upon entry is a large living room that flows to the kitchen and dining space. Plenty of natural light. On the main floor there is a 4pc bath and 2 bedrooms. Going downstairs there are 2 more bedrooms, 3pc bath, a den and a large Rec Room. Good ceiling height in basement. The house has been insulated with spray foam. The front yard is fenced with a porch area at the front of the house. Under the porch there is a hatch for some small storage/access. Going around the side of the house allows entry to the fenced in back yard. There is a large shed and parking for 2 vehicles. Alley access at the back of the property. (id:41462)
4 Bedroom
2 Bathroom
976 ft2
Sutton Group - Results Realty
615 Casey Road
Prince Albert, Saskatchewan
This family home checks all the boxes! This 1,317 sq ft bi-level offers 5 bedrooms, 3 bathrooms, and a true double attached garage with space for both vehicles and storage. Inside, the open main level is designed for everyday living, with a bright living room, spacious kitchen, and dining area that flows out to a large deck. Three bedrooms and two bathrooms upstairs (including a primary with ensuite) keep the family close, while the fully developed lower level adds two more bedrooms, another bathroom, and a huge rec room for movie nights or hangouts. The location couldn’t be better - tucked away on a quiet cul-de-sac where kids can shoot hoops in summer and toss pucks in winter. Families will love being just minutes from Victoria Hospital, Alfred Jenkins Field House, École Arthur Pechey, École St. Anne, shopping, and the Rotary Trail. The fenced backyard is private and versatile, with room to play on the grass and relax on the deck. Move-in ready, this is a home built for both everyday comfort and family connection. Contact your favourite realtor to book your showing today! (id:41462)
5 Bedroom
3 Bathroom
1,317 ft2
Real Broker Sk Ltd.
1932 Quebec Street
Regina, Saskatchewan
Welcome to 1932 Quebec Street, a practical and affordable option in Regina’s General Hospital area. This 4-bedroom, 1-bathroom home is ideal for first-time buyers or investors looking for a solid property in a convenient location. The layout offers functional living space with a modest footprint, including a front living room, a spacious kitchen, large dining room, and a main floor bedroom or office. Upstairs, you’ll find three additional bedrooms and a full bathroom. This solid home provides a flexible setup for small families, roommates, or rental potential. Outside, the yard is partially fenced with room for off-street parking at the back. Located within walking distance to downtown, the General Hospital, and east-end amenities, this home offers easy access to transit, shopping, and services. A great opportunity to enter the housing market or expand your investment portfolio at an accessible price point. (id:41462)
3 Bedroom
1 Bathroom
947 ft2
Royal LePage Next Level
35 Morin Crescent
Meadow Lake, Saskatchewan
Vacant lot ready for your construction plans! Located on a desirable crescent near Lion’s Park and the Meadow Lake Golf Course, this is your opportunity to create your own custom home at a reasonable price. Contact your preferred realtor for more information. (id:41462)
RE/MAX Of The Battlefords - Meadow Lake
Lot 7 Block 9 Rhona Lake
Rhona Lake, Saskatchewan
Discover the beauty of lake life at Rhona Lake, Saskatchewan! This peaceful spot offers great fishing, calm waters for boating, and the perfect place to relax and enjoy nature. Whether you’re dreaming of building a cozy summer retreat or simply parking your trailer for weekend getaways, this lot gives you the freedom to make it your own. Enjoy quiet surroundings, beautiful sunsets, and everything that makes small lakes so special. (id:41462)
Real Broker Sk Ltd.
310 Dominion Road
Assiniboia, Saskatchewan
Located the town of Assiniboia. Charming 3 bedroom Bungalow with an open concept design located in a great location, close to schools and recreation. The home is constructed on a crawl space. In the large yard you will find a detached garage and storage shed. enjoy the summers with the added bonus of central air conditioning. (id:41462)
3 Bedroom
1 Bathroom
956 ft2
Century 21 Insight Realty Ltd.
109 Cairo Street
Wolseley, Saskatchewan
2 rental units under 1 roof at 109 Cairo Street, Wolseley , a historical community that offers a quiet lifestyle. Use it as a rental opportunity or live in one side and rent the other to pay for your mortgage....got you thinking? This is a unique property with many options , you decide. This 1895 home offers 2184 sq ft on a 50' x 130' lot, with back yard parking. Each unit provides 3 bedrooms (no closets) on the second floor and 2 bathrooms ( 1 - 4 piece upstairs and 1/2 on the main floor), a kitchen , a living room ,dining area and laundry area. North unit has a beautiful patterned texture ceiling, unique to this unit only. Bright white kitchen with adequate amount of room for a small table. Find a north door to a small patio area to BBQ. South unit has same floor plan with a different vibe. Kitchen cabinets and 1/2 bathroom are different. Both sides have laundry in the foyer and both have a small porch before entering the home. Some upgrades: windows, doors, shingles, pex plumbing, wiring with new switches , redrywalled and paint. Let's make a deal on this Wolseley property. Both units are currently being rented out with a month to month lease. There is one furnace , and 2 power panels (2 separate power bills). (id:41462)
3 Bedroom
2 Bathroom
2,184 ft2
RE/MAX Blue Chip Realty
310 5th Street W
Wilkie, Saskatchewan
Your Perfect opportunity to own a home that’s been cherished and maintained with love by it's original owners. Pride of ownership shines throughout this beautifully maintained 1,232 sq. ft. double-wide mobile home, lovingly cared for by its original owners. Offering 3 bedrooms and 2 bathrooms, this move-in ready property delivers comfort, space, and affordability in one appealing package. The well-designed layout features a spacious primary suite with a 3-piece ensuite, a bright living room, formal dining area, and a large family room perfect for relaxing or entertaining. A separate laundry room, back porch, and versatile bonus room add to the home’s practicality and convenience. Situated on a generous 75’ x 115’ lot, the yard offers plenty of outdoor enjoyment with a deck, garden area, lawn front and back, mature trees, and a shed for extra storage. The asphalt driveway provides ample parking, and with central air conditioning and a forced-air natural gas furnace, year-round comfort is assured. Added mention: Most contents included, making this a Turn Key investment. This property combines quality, value, and care — a rare find perfect for first-time buyers, retirees, or anyone seeking an affordable, low-maintenance home in a welcoming community. Don’t miss the chance to make this well-loved home your own! (id:41462)
3 Bedroom
2 Bathroom
1,232 ft2
Century 21 Prairie Elite
204 4th Street E
Carnduff, Saskatchewan
Welcome home to this inviting 3-bedroom, 2-bathroom home on a beautiful double lot surrounded by mature trees. The bright, open-concept main floor features a cedar wood accent wall that adds warmth to the modern grey tones. The updated kitchen offers soft-close cabinets, a double ceramic sink, black appliances, pantry, and stylish finishes. Enjoy easy-care flooring, a modern bath with jet tub and built-in storage, PVC windows, newer shingles, and updated trim throughout. The spacious 100×120 corner lot provides ample room for kids, pets, and gardening, plus three sheds (one with overhead door) and space to build a garage or shop. Located in friendly Carnduff, you’ll enjoy a K–12 school, recreation complex, pool, golf course, and local shops—all within a thriving small-town community near the U.S. and Manitoba borders. (id:41462)
3 Bedroom
2 Bathroom
851 ft2
Exp Realty
Lot 4 @ Emerald Estates On Spiritwood Golf Course
Spiritwood Rm No. 496, Saskatchewan
Build your dream home at Emerald Estates with a beautiful view of the 10th hole on the Spiritwood Golf Course. This lot is 2 acres in size and is serviced with power, water, gas, and phone to the property line. The subdivision has two community shared wells and they service each home through a water co-operative. Any hook up fees required are responsibility of the buyer. Contact your agent for more information and to schedule a time to go take a look. (id:41462)
RE/MAX North Country
304 7th Street
Star City, Saskatchewan
Affordability in the town of Star City. Looking to build your dream home but don't want to break to bank on the lot, this one is for you! Measuring 71x120ft, there is ample space for a large home and yard. Services are to property line. Star City is centrally located between Melfort and Tisdale and is a quick commute to both. (id:41462)
Prairie Skies Realty
Bach And Ha Farm
Corman Park Rm No. 344, Saskatchewan
132 acres just 0.8 KM of South Hwy16, 1.6KM south of south Costco, and 2.4KM east of Greenbryre golf course, the great potential new development with service close. A good gravel road on the east of the land. The land has the following features: 1) 2 titles land, one is 77 acres, another parcel is 56 acres. Build your dream house and hold for future development. 2) It is zoning as Agricultural District 2 (DAG2), so many business opportunity can be established. Contact RM Corman Park or listing agent to get the potential business listing sheet. This property could be set up for many different purposes, such as, a single detached dwelling, agricultural operation, agricultural tourism use, bed and breakfast home, and home based business type III, etc. 3) Farm tenant in place to maintain this cultivated land with a yearly return. Currently, the land rented year by year. (id:41462)
Noa Realty
6111 Madden Place
Buckland Rm No. 491, Saskatchewan
Once in a lifetime 10 acre estate in prestigious Madden Place neighborhood of Green Acres – fully updated & turn key! This extraordinary 3,466 sq/ft ranch-style bungalow offers unmatched luxury, privacy, and convenience just minutes from Prince Albert. Set on 10 beautifully landscaped acres with an additional 75 trees planted, this sprawling estate is truly one of a kind. Impeccably maintained and move-in ready, the home features 4 bedrooms plus a den, 4 bathrooms, and over 3,400 sq/ft of refined living space. The stunning great room showcases vaulted ceilings with exposed wood beams, wood burning fireplace, hardwood floors, and expansive windows that flood the space with natural light. The open-concept kitchen boasts two-tone cabinetry, granite countertops, a massive island, stainless steel appliances, and a butler’s pantry. A second family room with cozy N/G fireplace and wet bar leads to an incredible sunroom with vaulted wood-beamed ceilings, wood burning fireplace, and wall-to-wall windows overlooking the grounds. The spacious primary suite offers a N/G fireplace, deck access with a gazebo, and luxurious 5-piece ensuite with full Travertine slabs in the shower and Travertine dual sinks. The home also includes a large laundry room with abundant storage and an inviting foyer with custom barn doors. Outdoor living is unmatched — enjoy an expansive patio done with paving stones, meticulous landscaping, fenced areas, and unmatched curb appeal. The property includes both an attached heated 26’ x 28’ double garage and a detached garage with two double doors and concrete floors. Additional highlights: city water, two natural gas fireplaces, two air conditioning units, newer vinyl windows, new 200-amp panel, central vac, electric hot water heater, weeping tile, fire-kill granite front step, and four fireplaces in total. A rare opportunity to own a truly perfection level estate — offering luxurious one-level living in one of Prince Albert’s most sought-after locations. (id:41462)
4 Bedroom
4 Bathroom
3,466 ft2
Coldwell Banker Signature
75 E Antelope Road
Dundurn Rm No. 314, Saskatchewan
Welcome to Waterpark Estates, one of the RM of Dundurn’s most sought-after acreage communities — just 15 minutes south of Saskatoon! This beautifully 3 acre lot offers the perfect balance of country living and city convenience. This peaceful, family-friendly subdivision features spacious lots, scenic prairie views, and easy access to Blackstrap Lake, golf courses, and nearby schools. Whether you’re looking to build now or invest for the future, this is a prime opportunity in a growing community of custom homes. (id:41462)
Boyes Group Realty Inc.
75 D Antelope Road
Dundurn Rm No. 314, Saskatchewan
Welcome to Waterpark Estates, one of the RM of Dundurn’s most sought-after acreage communities — just 15 minutes south of Saskatoon! This beautifully 3 acre lot offers the perfect balance of country living and city convenience. This peaceful, family-friendly subdivision features spacious lots, scenic prairie views, and easy access to Blackstrap Lake, golf courses, and nearby schools. Whether you’re looking to build now or invest for the future, this is a prime opportunity in a growing community of custom homes. (id:41462)
Boyes Group Realty Inc.
Witwicki Farm
Sliding Hills Rm No. 273, Saskatchewan
PRIME PROPERTY NEAR CANORA SK LOCATED IN THE RM OF SLIDING HILLS NO.273. "Location... Location... Location" ... A park like setting and in close proximity to Town this land and house package is second to none! Situated only minutes away from the Town of Canora and bordering the Whitesand River your dreams can come true with a most unique and diverse property! Featured is a 1,664 square foot Warkentin home with an attached double car garage, natural gas heating and 145 acres consisting of 100 arable acres! The house built in 2000 consists of 3 bedrooms, 2 baths, main floor laundry and a full unfinished basement wide open for development. The home is well built and solid with steel beams and a solid concrete foundation. The main floor features a bright open concept interior with an eat-in island kitchen. A large foyer upon entry leads to a most spacious and functional modern day design! From the vaulted style ceilings to the large windows throughout the interior boasts openness! Many features within such as a brand new air exchanger, HE furnace, triple pane windows, central vac, pantry in the kitchen, commercial grade flooring, pot lighting, and all appliances included. The basement features large windows, roughed in plumbing for a 3rd bathroom, and in floor heating throughout! The exterior of the home features a large patio area, deck, and mature landscaping that surrounds the property with various trees such as spruce, poplar, paper birch, tamarack, and the beautiful blue spruce. Further onto the property a large older shop, a lean, and old barn remain as well as remnants to an old yard site. The open acres consisting of "P" class soil can provide a good start to a mixed farm operation or hobby farm. The well sheltered portion of the land provides bush to the north that remains to be a great habitat for the abundance of wildlife within. One must view to appreciate the beauty and value within. Call for more information or to schedule a viewing. (id:41462)
3 Bedroom
2 Bathroom
1,664 ft2
RE/MAX Bridge City Realty
Frizzell Farm Rm 220
Mckillop Rm No. 220, Saskatchewan
Located just one hour from Regina and a quick 18-minute drive to the town of Strasbourg, this half section (320 acres) of prime farmland sits in the RM of McKillop - just minutes from the stunning shores of Last Mountain Lake. The views here are truly incredible, offering wide-open prairie skies and rolling farmland as far as the eye can see. This property includes two cultivated quarter sections, plus 4 grain bins and a quonset, making it an excellent setup for active farming or investment. Adding to the appeal is an off-grid, 3-season cabin - the perfect hunting or getaway retreat. Set within a one-acre fenced yard, this rustic gem features spacious decks, a wood-burning stove, propane water heater, and solar power system for that self-sufficient lifestyle. Inside, the cabin offers all the comforts of home with a cozy kitchen to prep those hearty farm meals, a bright dining area surrounded by windows that flood the space with natural light, and a welcoming living room where the wood stove creates the perfect atmosphere for cooler evenings. You’ll also find a full, updated bathroom, a primary bedroom, and a bonus den or guest room - perfect for friends or family staying the weekend. Whether you’re looking to expand your farming operation, invest in quality Saskatchewan land, or enjoy a peaceful rural escape, this property has it all - and the cabin can easily be removed if you’d prefer to make the land completely yours. Experience the freedom of owning prairie farmland near the lake - where productivity meets peace and quiet. (id:41462)
1 Bedroom
1 Bathroom
748 ft2
Realty Executives Diversified Realty
Gader Acreage
Coulee Rm No. 136, Saskatchewan
Just 40 km southeast of Swift Current, with pavement nearly the entire way and only 2.5 km of gravel, this beautiful 10-acre property offers the perfect blend of peace and practicality. The exceptionally clean 1,066 sq. ft. home features 4 bedrooms, 3 bathrooms, and both an attached and detached garage. A workshop, quonset, and even a potato shed provide plenty of functional space, with the outbuildings finished in durable tin and the home’s shingles replaced just 5 years ago. The yard is a serene retreat, surrounded by mature trees, apple and chokecherry trees, lilac bushes, rhubarb, and ample garden space—perfect for anyone who loves the outdoors. The seller notes the well provides great-tasting water with a reliable supply. This acreage truly combines country quiet with versatile amenities, making it a wonderful place to call home. (id:41462)
4 Bedroom
3 Bathroom
1,066 ft2
RE/MAX Of Swift Current
8241 3184 Range Road
Shaunavon, Saskatchewan
Discover the perfect blend of country living and business potential with this exceptional 9.96-acre property located adjacent to the town of Shaunavon. Designed to accommodate both family life and entrepreneurial ventures, this acreage offers a rare combination of comfort, space, and functionality. The 1916 two-storey character home exudes timeless charm while offering all the modern conveniences. The well-appointed kitchen features abundant cabinetry, a built-in dishwasher, microwave hood fan, and French door refrigerator. Just off the kitchen, a custom oak office with built-in cabinetry and desk provides the ideal space for working from home. The living room is warm and inviting, with a vaulted ceiling and hardwood floors. The main floor also includes two spacious bedrooms, a full 4-piece bathroom, and a dedicated laundry area with storage. Upstairs, the second floor is set up as a self-contained revenue suite, featuring a galley-style kitchen and dining area, a large living room with sweeping views of the town, two bedrooms, a full bath, and a laundry room with additional storage. The lower level of the home is designed for relaxation and entertainment with a massive games room, a den complete with a full wet bar, a 4-piece bath, and extensive workspace and storage areas. For those seeking business-ready facilities, the outbuildings are exceptional. The main shop measures 66’ x 100’, including an 81’ x 48’ heated bay with floor drains, welding and workbench areas, and a separate radiator repair room. The shop is fully equipped with hot and cold running water, sewer service, multiple 30- and 50-amp electrical plugs, two bathrooms, and a break room. A mezzanine level provides additional office and parts storage space. The 55’ x 31’ north addition houses a used-oil burner system that operates the in-floor radiant heat for the buildings. Two additional cold storage buildings offer more versatility. (id:41462)
4 Bedroom
3 Bathroom
2,331 ft2
Access Real Estate Inc.
23 Porcupine Drive
Big River Rm No. 555, Saskatchewan
This is your next destination! This 2296 sq ft cottage offers kitchen and living room open concept, with vaulted ceilings in living room. Floor to ceiling brick fireplace is the beautiful focal point, where you can cozy up on the couch with a great book and enjoy a fire in the wood fireplace. Main floor master bedroom with large closet, main floor laundry, 4 piece bathroom along with lots of storage. Access from kitchen and living room onto a covered deck where you can enjoy your morning coffee. Access the Second level with beautiful large corner wood posts, railing, and live edge staircase where you will find 2 bedrooms, a 4 piece bathroom, storage, and a large bonus room with patio doors to access the covered deck. Along with all that, enjoy the 2 car attached, heated, with 2 man doors, 2 overhead doors, a garage where you can store all the toys. No hauling water needed as this cottage offers directional drilled into the lake, 1400 gal holding tank, double lot, and propane heat. Don’t wait, call today for your personal viewing. (id:41462)
3 Bedroom
2 Bathroom
2,296 ft2
RE/MAX P.a. Realty
187 Robinson Avenue
Macoun, Saskatchewan
Needing SPACE? Requiring no maintenance? STOP and look at THIS eye/catcher. With 1520 ft.² and 4 bedrooms this 2012 built mobile home on its own lot will be exactly what the doctor ordered and at ths LOW PRICE How do you say no? Enter through the front covered deck into the large foyer area, which is housed under cathedral ceilings containing the living room, kitchen and dining area. Just off the kitchen, you will find the utility/laundry room which contains The oversize washer and dryer plus direct access to the side deck. From there, you will find not one, not two, but three more bedrooms! and at the end of the long hallway stands the very large primary bedroom with loads of space and immense walk-in closet as well as a lovely en-suite bathroom. The appliances are all one year old and include the washer and dryer the fridge and stove as well as the water heater. Added features include a two level deck with Gas barbeque hook ups, septic tank alarm and central air conditioning (2021 new Shingles too). A special bonus is the newly installed galvanized steel fence system with multiple entry for zero maintenance. (Garden area is partitioned outside of the fence line on one side but with an 8200ft2 yard, size is no issue). Call today to see this GEM. (id:41462)
4 Bedroom
2 Bathroom
1,520 ft2
Royal LePage Dream Realty



