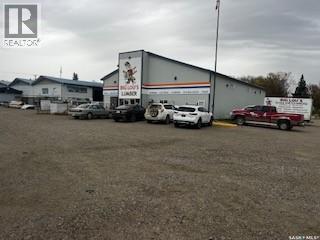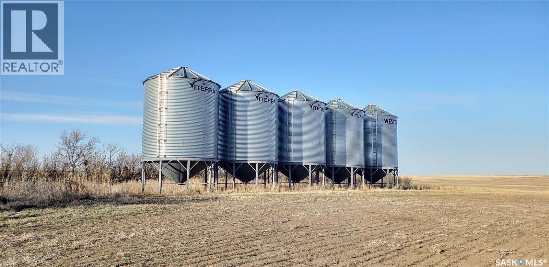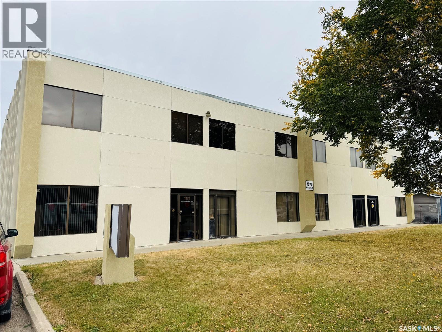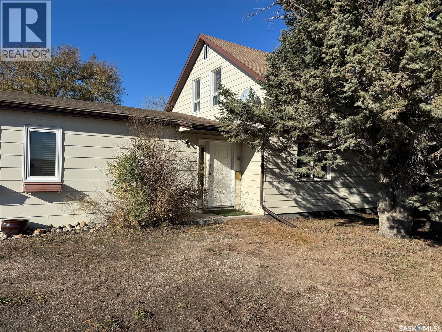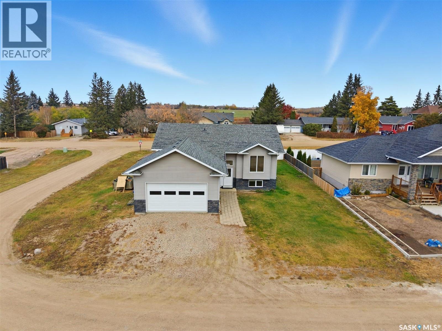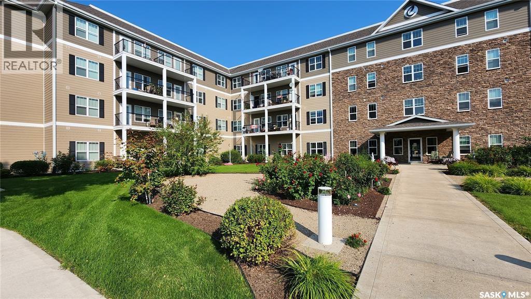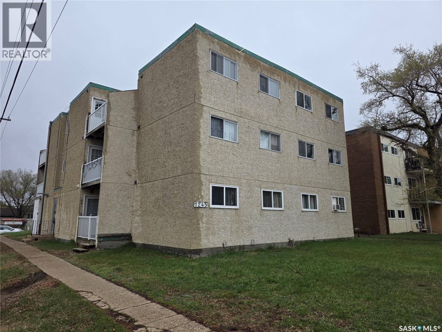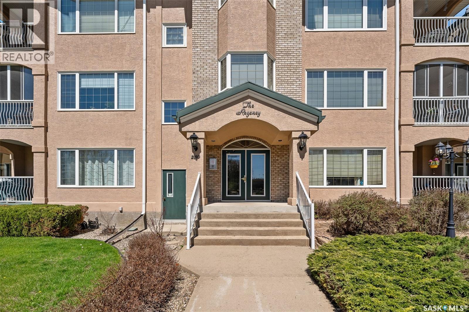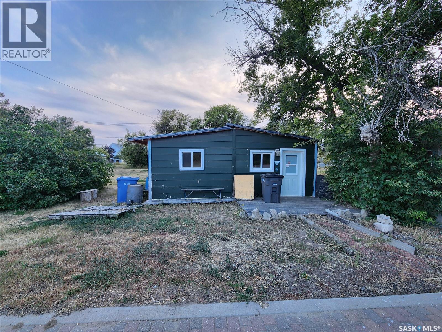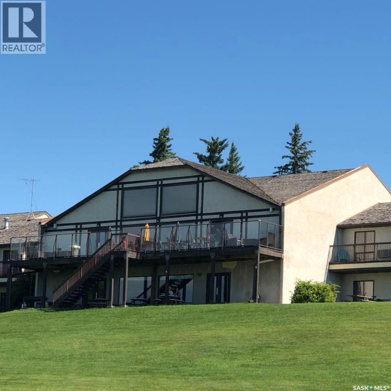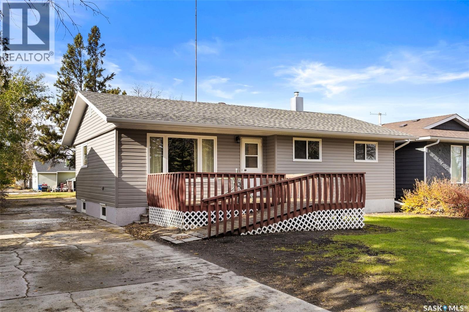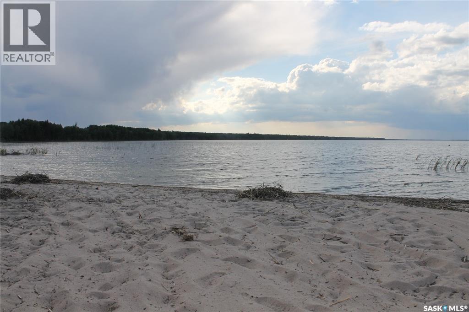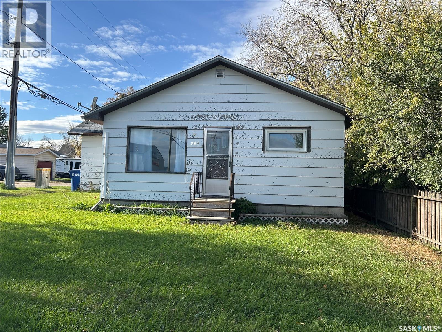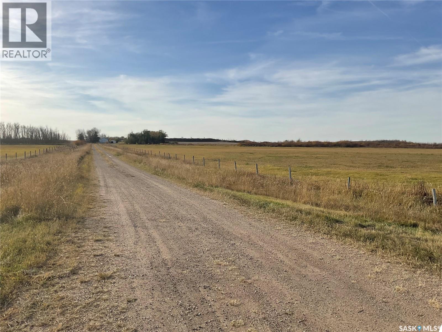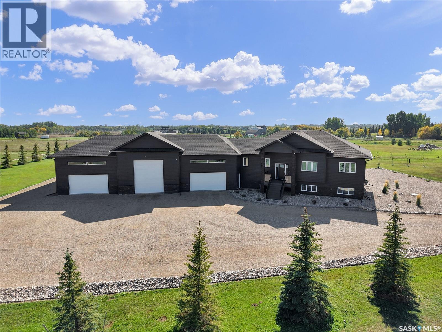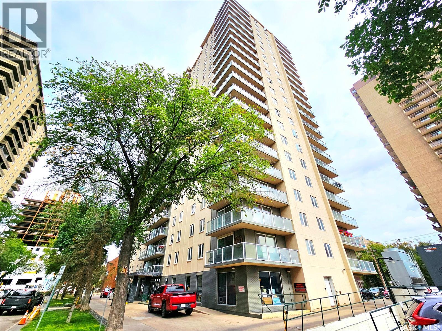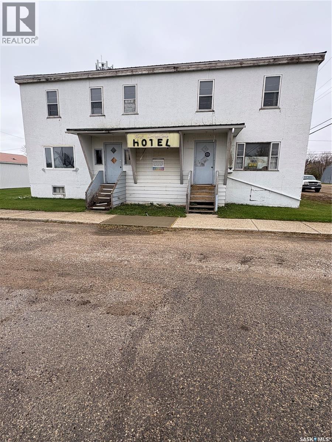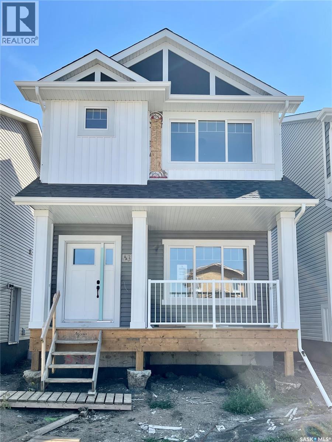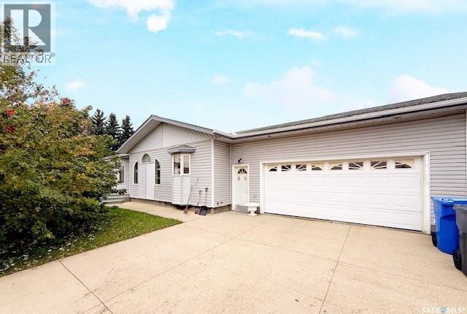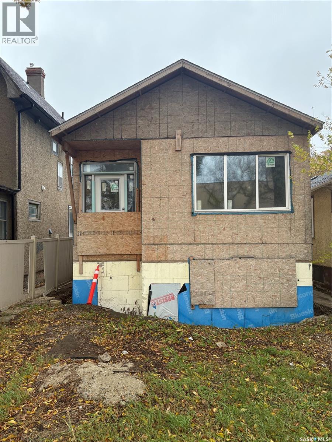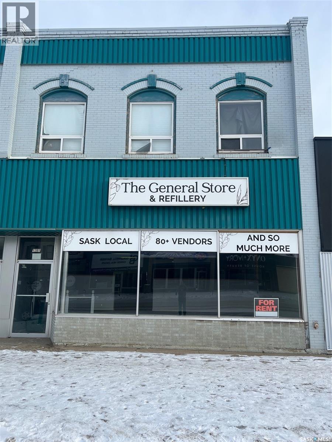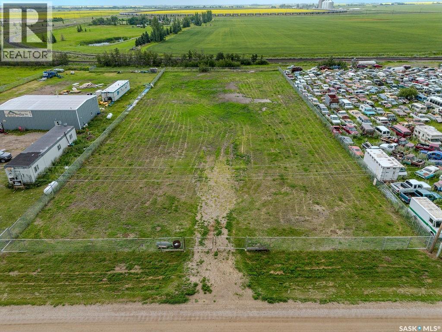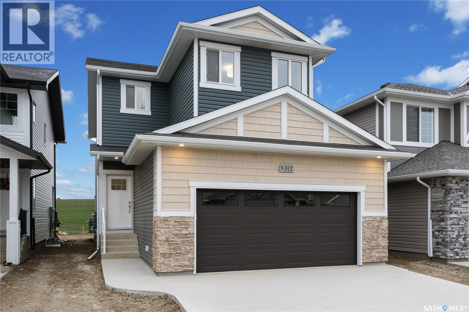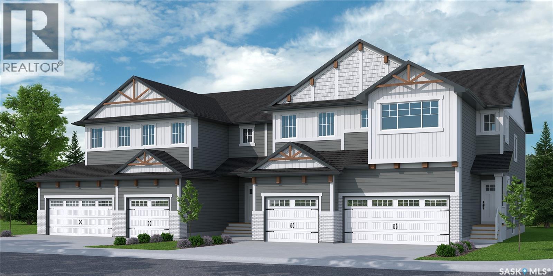Property Type
405 Sumner Street
Esterhazy, Saskatchewan
This thriving commercial property is located in the industrious town of Esterhazy.This business is a very profitable lumberyard ,hardware ,and glass business, and benefits from a strong local economy and a prosperous industrial area.With ample space and a solid customer base, this is an excellent investment opportunity for entrepreneurs looking to expand or start a new business. An info pac with a detailed overview of the business is available upon request. (id:41462)
18,848 ft2
RE/MAX Revolution Realty
Woodrow South Land
Wood River Rm No. 74, Saskatchewan
his six quarters (960 acres) of land is in a block and has been farmed very well with crop rotations and crop inputs. The crop rotations for the last four years were, 2025 Durum, 2024 Lentils, 2023 Durum and 2022 Canola. There is approximately 50 acres of newly seeded grass. Grain storage is approximately 25,000 bushels (5 hopper bottom bins with natural aeration tubes). (id:41462)
Royal LePage Next Level
204 2225 Hanselman Court
Saskatoon, Saskatchewan
The featured property is a second-level business office with a reception, 3 private offices, and a large boardroom. All the utilities are included including WIFI. Please contact me for a viewing of this property located in the airport business district. (id:41462)
865 ft2
Coldwell Banker Signature
Shady Grove Acreage
Leroy Rm No. 339, Saskatchewan
Country Comfort in the RM of LeRoy! Enjoy peaceful prairie living just minutes from the city! This inviting 1-acre acreage, located on the St. Gertrude Grid in the RM of LeRoy, offers the perfect blend of country charm and modern convenience. Positioned on a well-maintained crossroad, you’ll appreciate easy year-round access for both winter and summer driving. The home features 4 bedrooms, including a main-floor master suite, main-floor laundry, and a spacious front entrance. There’s plenty of storage throughout, ideal for an active family. The attached double garage is insulated and provides direct entry to the home. A new well provides excellent water, and a partial basement houses the water system and utilities. The beautifully treed yard offers privacy, shade, and plenty of space for outdoor enjoyment. Conveniently located just 10 minutes to school, 15 minutes to the City of Humboldt, and 30 minutes to the BHP Jansen Potash Mine, this acreage delivers comfort, space, and convenience — all in one great rural package. Taxes to be reassessed upon change of ownership. Call today to view or for more information! (id:41462)
4 Bedroom
1 Bathroom
1,800 ft2
Century 21 Fusion - Humboldt
1 Derbowka Drive
Borden, Saskatchewan
Welcome to this beautifully designed bilevel, built in 2014 and thoughtfully crafted for modern living. Bright and spacious up and down, this home features elevated windows and vaulted ceilings in the main living area that create an open, airy feel throughout. Upstairs offers three comfortable bedrooms, including a deluxe primary suite complete with a walk-in closet and private ensuite. You’ll also appreciate the convenience of main floor laundry. The partially developed lower level offers endless potential with only an open family/recreation area featuring a cozy natural gas fireplace, rough-in for a wet bar, and future bathroom and bedroom in partial use already framed and ready to finish. There's even plenty of room for a 5th bedroom should your family need it. Built with exceptional attention to detail, this home includes an ICF foundation, spray-foamed and natural gas–heated garage, central air conditioning, and a natural gas BBQ line—comfort and efficiency at every turn. Set in a peaceful location within the welcoming community of Borden, you’ll love having the school nearby and Borden Memorial Park practically in your backyard. Enjoy comfort, quality, and small-town serenity—all in one modern package. (id:41462)
4 Bedroom
3 Bathroom
1,143 ft2
Exp Realty
321 680 7th Avenue E
Melville, Saskatchewan
Welcome to easy and carefree living at the lovely Cumberland Villas in Melville. This inviting studio suite on the 3rd floor offers comfort, convenience, and smart design — all at an affordable price. Step into a spacious foyer with ample storage, leading to a well-appointed galley kitchen that opens into a bright and versatile living area — your cozy space for both relaxing and sleeping. The suite includes 4 appliances, generous counter and cabinet space, a large 4-piece bathroom, and in-suite laundry neatly tucked away in the bedroom closet. Step out onto your private west-facing balcony, perfect for relaxing or enjoying the fresh air, and take in the beautifully maintained courtyard. This suite includes a dedicated parking stall and access to a wide range of amenities, such as a dining and bistro area, workshop, library, elevator, lounge, and recreation center — all designed to enhance your lifestyle. At Cumberland Villas, you’ll discover a welcoming community and the perfect place to call home. (The staged pictures are not the actual suite) (id:41462)
1 Bedroom
1 Bathroom
392 ft2
Royal LePage Next Level
1245 12th Avenue Sw
Moose Jaw, Saskatchewan
INVESTMENT OPPORTUNITY – 12-SUITE APARTMENT IN MOOSE JAW! Seize this rare opportunity to own a well-maintained 12-suite apartment in the desirable South Hill area of Moose Jaw, just minutes from the military base and other major employers. With 11 updated two-bedroom suites and one bachelor suite, this property is a solid revenue generator with room for increased income. Built in 1977, the building has undergone key upgrades, including new boilers (2020), heat exchangers (2022), and replaced decks. Approximately half of the windows have been upgraded, and new carpet was installed in the common areas. Boiler-tied water heating system (120-gallon) plus an additional 60-gallon electric heater ensures reliable hot water. Other features: -14 electrified parking stalls (one per suite + two extra rentable spots at $50/month) -Coin laundry for extra revenue -Current monthly revenue of $10,200, with strong potential for increases With the Moose Jaw Base expanding (adding 2,000+ jobs) and the local pork plant seeking more workers, rental demand is set to rise. This is a prime opportunity to invest in a growing community with high rental demand. Don’t miss out—contact us today for more details! (id:41462)
Coldwell Banker Local Realty
105 240 Athabasca Street E
Moose Jaw, Saskatchewan
Condo living at its finest...."The Regency" is located across from Crescent Park & close to downtown amenities. A large foyer welcomes you into this comfortable "open concept" custom floor design. Efficiently styled kitchen featuring an abundance of white cabinetry with under cabinet lighting, counter space and pantry... plus, an adjoining dining area large enough for family gatherings. The spacious living room has garden doors leading to your private covered balcony for fair weather entertaining. The in-suite laundry room with a washer and dryer has extra storage space and cabinetry. An oversized bedroom has 2 large closets and is big enough to accommodate 2 beds. The large renovated 3pc bathroom has a stunning tile shower. A personal storage locker is included in the basement. There is 1 underground heated parking stall plus off-street parking for guests. New water heater installed March 2025. This custom designed condo development is wheelchair accessible, has security doors and an elevator for your convenience and comfort. Enjoy a carefree lifestyle. Come have a peek at your next home!! SOME PHOTOS ARE VIRTUALLY STAGED. (id:41462)
1 Bedroom
1 Bathroom
930 ft2
RE/MAX Of Moose Jaw
114 Rose Street
Mortlach, Saskatchewan
Are you looking for a great locating on the main street in Mortlach? This small commercial building sits on a large double lot giving you 50' of frontage. This is an excellent fixer upper project or buy it for the land and build new! Quick possession is available! Reach out today to book your showing! (id:41462)
608 ft2
Royal LePage Next Level
100 Kenosee Drive
Moose Mountain Provincial Park, Saskatchewan
Kenosee Inn & Cabins: A Lakeside Retreat for Unforgettable Experiences. Nestled amidst the serene beauty of nature, the Kenosee Inn & Cabins is a premier destination that offers an exceptional blend of comfort, breathtaking views, and impeccable hospitality.With a total of 30 well-appointed rooms, the Kenosee Inn ensures that each guest enjoys a restful and rejuvenating stay. All rooms are meticulously designed to provide a captivating view of the lake. The on-site restaurant at Kenosee Inn provides delicious food and convenience for guests stay at the hotel or the cabins. Beyond the main hotel, Kenosee Inn offers 23 charming cabins that provide an lake life escape for those seeking a private getaway. These rentable cabins are thoughtfully designed, allowing guests to immerse themselves in the natural beauty of the surroundings while enjoying modern amenities and conveniences. The Kenosee Inn & Cabins takes pride in providing exceptional venues for both corporate and social gatherings. The convention room, capable of accommodating up to 100 people, offers a versatile space for conferences, seminars, and larger celebrations. Meanwhile, the meeting room, catering to up to 25 attendees, provides an intimate setting for more focused discussions and workshops. With a deep commitment to ensuring the success of every event, the Kenosee Inn offers catering services that elevate any occasion. In summary, Kenosee Inn & Cabins is not just a hotel and restaurant—it is a gateway to a blend of comfort and nature that the Moose Mountain Provincial Park provides. From the scenic lake views in the rooms to the cozy cabins, versatile event spaces, and exceptional restaurant and catering, every element is to help create an unforgettable experience for guests from all walks of life. Whether you're seeking a relaxing escape, planning a corporate event, or celebrating a special moment, Kenosee Inn & Cabins is here to help provide that. (id:41462)
18,000 ft2
Performance Realty
539 3rd Street Ne
Ituna, Saskatchewan
Welcome to this beautifully updated home in the friendly community of Ituna — the perfect blend of comfort, convenience, and small-town charm. Major upgrades have already been taken care of, including new windows (basement included), siding, soffits, and fascia in 2024, plus new shingles in 2023! Step inside to discover a freshly renovated main floor featuring bright, modern finishes and a functional layout. You'll love the new LVP flooring and fresh paint throughout. The living room is flooded with natural light and is spacious for those family movie nights. The kitchen/dining space is functional and down the hall there are three bedrooms and an updated 4 pc bathroom. The partially finished basement adds plenty of space and potential for future development. You’ll love the unbeatable location — right across from Lions Park, where you can watch the kids play from your living room or enjoy a quiet coffee on the front deck. The property also offers a pull-through driveway, a single detached garage, and wheelchair accessibility for added convenience. Experience the ease of small-town living with all the essentials nearby, including a brand-new hockey rink, curling rink, grocery store, and local restaurants. Just 45 minutes to Yorkton and 85 minutes to Regina, this home delivers the best of both worlds — affordability and accessibility. Don’t miss out on this affordable, move-in-ready gem — your next chapter starts here! **Some photos virtually staged** (id:41462)
4 Bedroom
1 Bathroom
952 ft2
Exp Realty
Beachfront Lot Delaronde Lake
Big River Rm No. 555, Saskatchewan
Rare Beachfront Opportunity at South Stoney, Delaronde Lake! One of the few remaining beachfront lots in this sought-after area — offering 86 feet (MOL) of lakefront with power and natural gas right to the property line. Enjoy convenient access to the inland marina and boat launch, plus all nearby amenities in the resort town just minutes away — groceries, lumber, hardware, RCMP, and ambulance services. Delaronde Lake stretches 36 miles and is renowned for its incredible fishing and endless recreation. The perfect setting to build your lakeside retreat on this exceptional lot! (id:41462)
Century 21 Fusion
514 Main Street
Moosomin, Saskatchewan
Great starter home or rental property for an affordable price!! This 2 bedroom/1 bathroom home sits on a 50'x125' lot with a detached garage and is located close to downtown Moosomin! Call today to view!! (id:41462)
2 Bedroom
1 Bathroom
840 ft2
Royal LePage Martin Liberty (Sask) Realty
Pawluk Acreage
Fish Creek Rm No. 402, Saskatchewan
Check out this farm yard with 110 acres of agricultural land..with a potential gravel pit with the chance of revenue from it. Just 3 miles west of Wakaw right off the number 312 highway. There is a house on the property but currently it isn't in the best shape or inhabitable. It can be brought back to life with a little care. There is power, a well, barn, shop, quonset, and septic tank. Call your local agent to view this property today! Currently the owners are subdividing the south part of the land where the gravel pit is and it will not be included in the purchase. However, if the buyer is interested it can be purchased along with the rest of the land for the right price. (id:41462)
3 Bedroom
1 Bathroom
768 ft2
Exp Realty
76 Grandview Trail
Corman Park Rm No. 344, Saskatchewan
Welcome to this exceptional custom-built estate, a rare combination of sophistication, comfort, and modern design. Strategically located within the exclusive Grasswood Estates, this property provides the epitome of luxury lifestyle both in and out. Walk in and find yourself in a considerate floor plan with 12mm waterproof laminate flooring throughout, in-floor heat in the basement, and central air for warmth all year round. The gourmet kitchen boasts a natural gas hookup, waterfall island, microwave/oven combination, and streamlined finishes to create a fashionable and efficient space. Live outdoors on the front and rear composite decks, including a covered deck perfect for year-round entertaining. The beautifully landscaped yard boasts an irrigation system with a well that provides water only for the irrigation system (drip irrigation system), crushed rock landscaping, and more than 100 mature trees for shade, privacy, and serenity. Relax in the spa-inspired bathroom with a 12-inch rain shower, or withdraw to the huge 2400SQFT heated garage with a 20-foot interior room, ideal for truck parking or 10 vehicles or workshop layout with industrial ceiling fans, industrial heaters and industrial led lights. Among these are natural gas BBQ hookup, high-end construction, and an unmatched combination of luxury and usability. Whether entertaining guests or simply soaking up peaceful prairie sunsets, this rare property was crafted to awe. Enjoy the finest combination of estate living and contemporary convenience - only minutes from Saskatoon. Buyer and Buyer's agent to verify measurements. Please don't hesitate to call me or your favourite realtor to book a showing. (id:41462)
6 Bedroom
3 Bathroom
1,709 ft2
Royal LePage Varsity
607 320 5th Avenue N
Saskatoon, Saskatchewan
Excellent Location in Downtown. Close to all amenities. Close to Public transit, University, University Hospital and city Hospital. 2 bedroom unit in a highrise building with one surface parking stall. No washer and dryer. (id:41462)
2 Bedroom
1 Bathroom
941 ft2
RE/MAX Saskatoon
125 Main Street
Pelly, Saskatchewan
What amazing potential an investor has with this property!!! This Tavern/ 8 room Hotel is in a beautiful small community where there are large amounts of people that come seasonal to hunt /quad or summer to fish . The town is growing with a new grocery store going in just across the street. Restoring this to a Tavern/Hotel, Restaurant, Bed and Breakfast........possibilites are endless. There are separate living quarters on the main floor for owners or you could convert the lower area to whatever you desire. (id:41462)
4,000 ft2
Century 21 Able Realty
3163 Bowen Street
Regina, Saskatchewan
Welcome to the Ashwood, premier builder Ehrenburg Home's latest offering in Eastbrook! Laneway homes now including double detached garages! A vibrant new area close to all amenities, schools and parks. Top quality construction and materials used throughout. Main floor layout is perfect for entertaining. Spacious front entry leads to a wide open floor plan. Large living room with stack stone feature wall with electric fireplace. Beautiful contemporary design. Kitchen features center island/eating bar, pantry, and quartz counters. Extra large eating area to accommodate family dinners. Handy 2 piece bath off the rear door. 2nd level boasts large primary suite with walk in closet and ensuite, two additional bedrooms, full bath and handy laundry room. Bsmt has side entrance for future development. Exterior walls are framed and insulated with roughed in plumbing. All Ehrenburg Homes offer a superior construction foundation with a 4" rebar reinforced slab and is built on piles. Double detached garage 20x22. Exterior front landscaping, and underground sprinklers (front only) are included. Sask new home warranty included. So many extras with an Ehrenburg Home call today for more details! PHOTOS FROM PREVIOUSLY STAGED BUILD (id:41462)
3 Bedroom
3 Bathroom
1,404 ft2
Sutton Group - Results Realty
60 Banks Crescent
Kamsack, Saskatchewan
Welcome to your beautiful family dream home in the highly sought-after Banks Crescent neighborhood. This immaculate 1936 SF bungalow, built in 1996, sits on a generous double lot and offers everything a family could wish for—spacious living, modern features, and exceptional outdoor amenities. Featuring 3 bedrooms and 2 bathrooms, the master suite is complete with a walk-in closet and an en-suite. The main 4-piece bathroom is highlighted by a relaxing jacuzzi tub and a tiled shower, while the 3-piece bath conveniently serves as both an en-suite and easy access from the back entrance. The bright kitchen boasts a tiled backsplash, large walk-in pantry, chandelier, custom blinds, and unique a-typical windows. Enjoy open concept living and dining rooms perfect for entertaining, plus main floor laundry, central vacuum, and central A/C for year-round comfort. A bonus family room behind the garage features a cozy gas fireplace and patio doors opening to the backyard, ideal for gatherings or quiet evenings in. Outside, you’ll find an attached garage with shelving, a garden shed, well-treed yard, rock gardens, vegetable area, a detached 2-car garage, patio space for BBQs, and RV parking along the side. Priced to sell and truly move-in ready, this property includes all appliances. Don’t miss your chance to call this beautiful Banks Crescent home your own! (id:41462)
3 Bedroom
2 Bathroom
1,936 ft2
Ace Real Estate & Insurance Services Ltd.
3231 Dewdney Avenue
Regina, Saskatchewan
The House is under Construction and will sell as-is condition.Framing not he main floor is done with 3 beds, and 2 bath, laundry room, the basement is designed for future income suite. (id:41462)
3 Bedroom
2 Bathroom
972 ft2
Exp Realty
1207 4th Street
Estevan, Saskatchewan
FOR LEASE – PRIME DOWNTOWN ESTEVAN LOCATION! Available for immediate lease, this approximately 3,000 sq. ft. retail/office space offers exceptional visibility and convenience in the heart of Estevan’s revitalized downtown core. Located just steps from four major banks and surrounded by other professional services, restaurants, and amenities, this space is ideal for a wide range of business uses. Features include: • Open and flexible floor plan suitable for retail, office, or service-based business • 7’ x 10’ overhead door at the rear of the building for easy loading or deliveries • Convenient downtown access with high foot and vehicle traffic • $2,000/month + GST + power • Realtor owned Take advantage of Estevan’s newly completed downtown revitalization on 4th Street and join the growing mix of businesses in this vibrant commercial area. (id:41462)
3,000 ft2
Century 21 Border Real Estate Service
26 Farley Road
Vanscoy Rm No. 345, Saskatchewan
1.35 acre Commercial/Industrial land/lot Just 9km West of Saskatoon fully fenced! Located off 11th St (Township rd 364). 160' of frontage and is ideal for contractor yard storage, trucking companies, RV storage, etc. SaskPower runs along front of property, SaskEnergy and SaskWater in area. Quick access to Hwy #7 and #14. Rm of Vanscoy. Buyer responsible for any GST applicable. Contact today! (id:41462)
RE/MAX North Country
519 Asokan Avenue
Saskatoon, Saskatchewan
"NEW" Ehrenburg built - 1560 SF 2 Storey. *LEGAL SUITE OPTION* This home features - Durable wide Hydro plank flooring throughout the main floor, high quality shelving in all closets. Open Concept Design giving a fresh and modern feel. Superior Custom Cabinets, Quartz counter tops, Sit up Island, Open eating area. The 2nd level features 3 bedrooms, a 4-piece main bath and laundry area. The master bedroom showcases with a 4-piece ensuite (plus dual sinks) and walk-in closet. BONUS ROOM on the second level. This home also includes a heat recovery ventilation system, triple pane windows, and high efficient furnace, Central vac roughed in. Basement perimeter walls are framed, insulated and polyed. Double attached garage with concrete driveway and front landscaping. PST & GST included in purchase price with rebate to builder. Saskatchewan New Home Warranty. Projected Feb / March 2026 POSSESSION --- This home is currently UNDER CONSTRUCTION. ***Note*** Pictures are from a previously completed unit. Interior and Exterior specs vary between builds. Buy now and lock in your price. (id:41462)
3 Bedroom
3 Bathroom
1,560 ft2
RE/MAX Saskatoon
108 Traeger Common
Saskatoon, Saskatchewan
**NEW** TOWNHOUSE PROJECT [Phase 2] -- NO CONDO FEES. Ehrenburg built 1813 sqft - 2 Storey with 4 Bedrooms Up Plus a BONUS Room. New Design. The Wasserberg model features Quartz counter tops, sit up Island, Superior built custom cabinets, Exterior vented OTR microwave and built in dishwasher. Open eating area and Living room. Master Bedroom with walk in closet and 4 piece en suite plus dual suites. 2nd level features 4 bedrooms, Bonus Room, 4 piece main bathroom and laundry. Double attached garage. Front yard landscaped, back Deck and concrete driveway included. **NOTE** Pictures are from a previously completed unit. Interior and Exterior Specs vary between units. Currently Under Construction (id:41462)
4 Bedroom
3 Bathroom
1,813 ft2
RE/MAX Saskatoon



