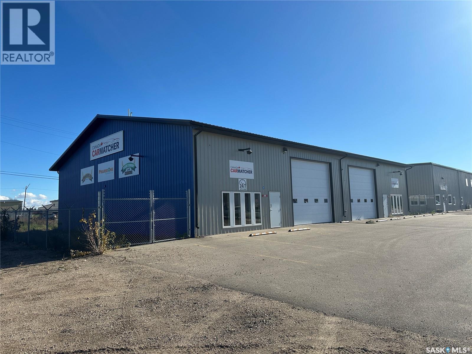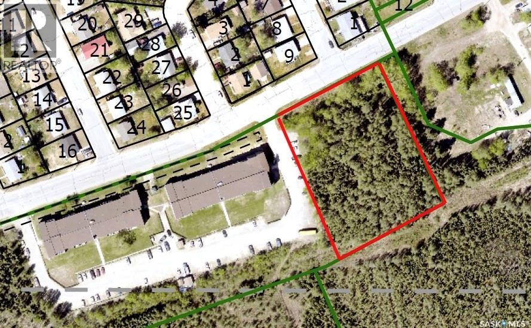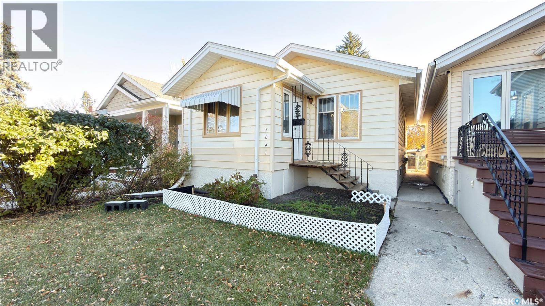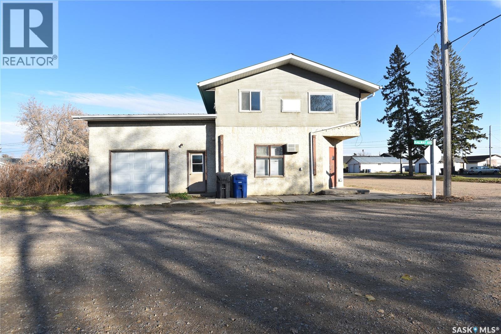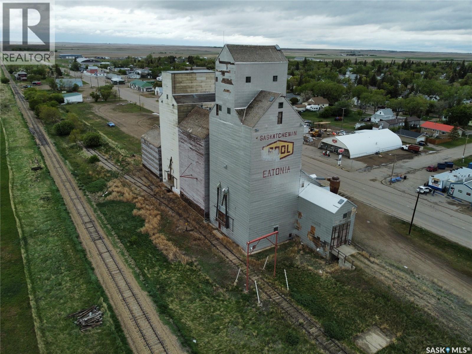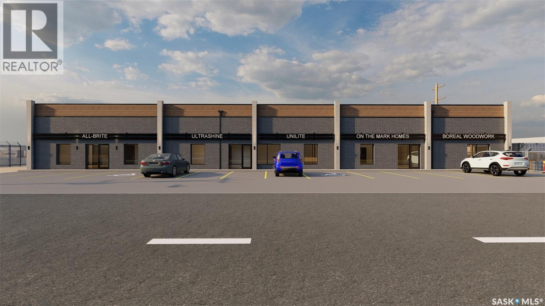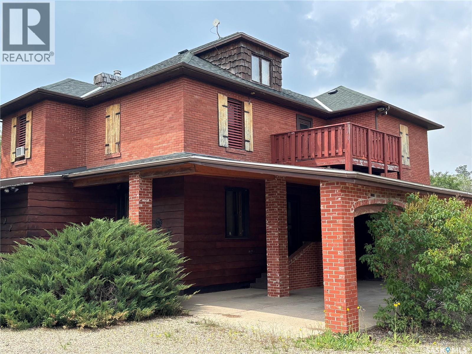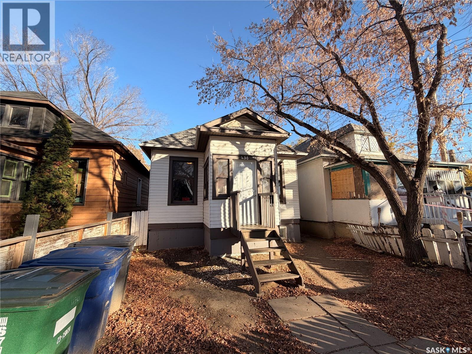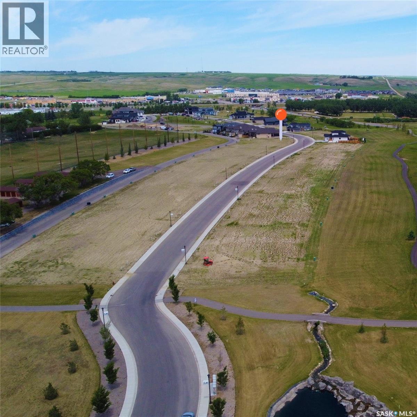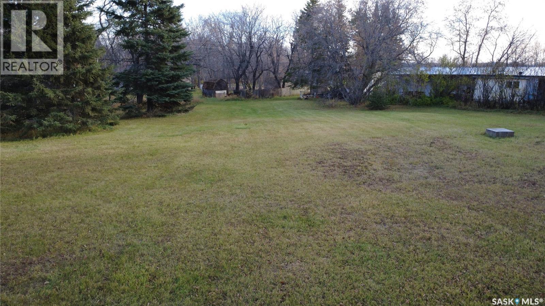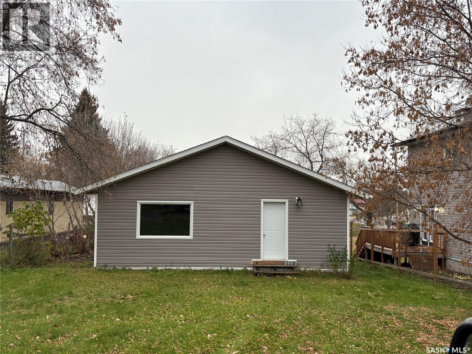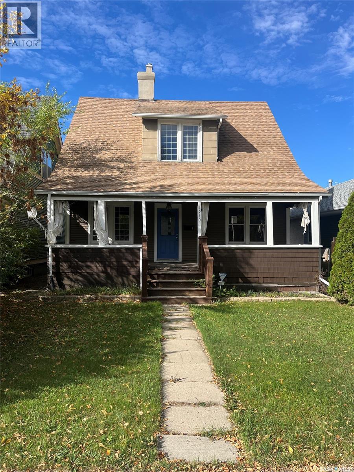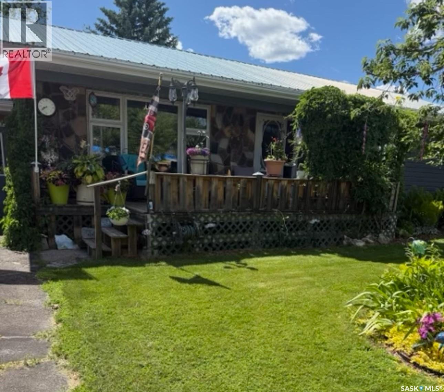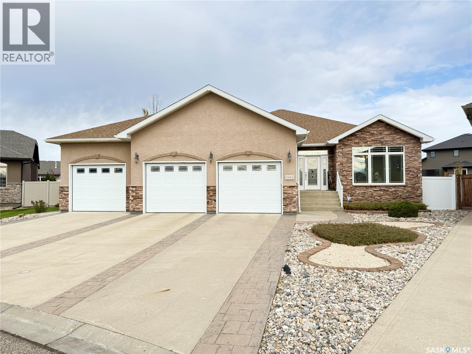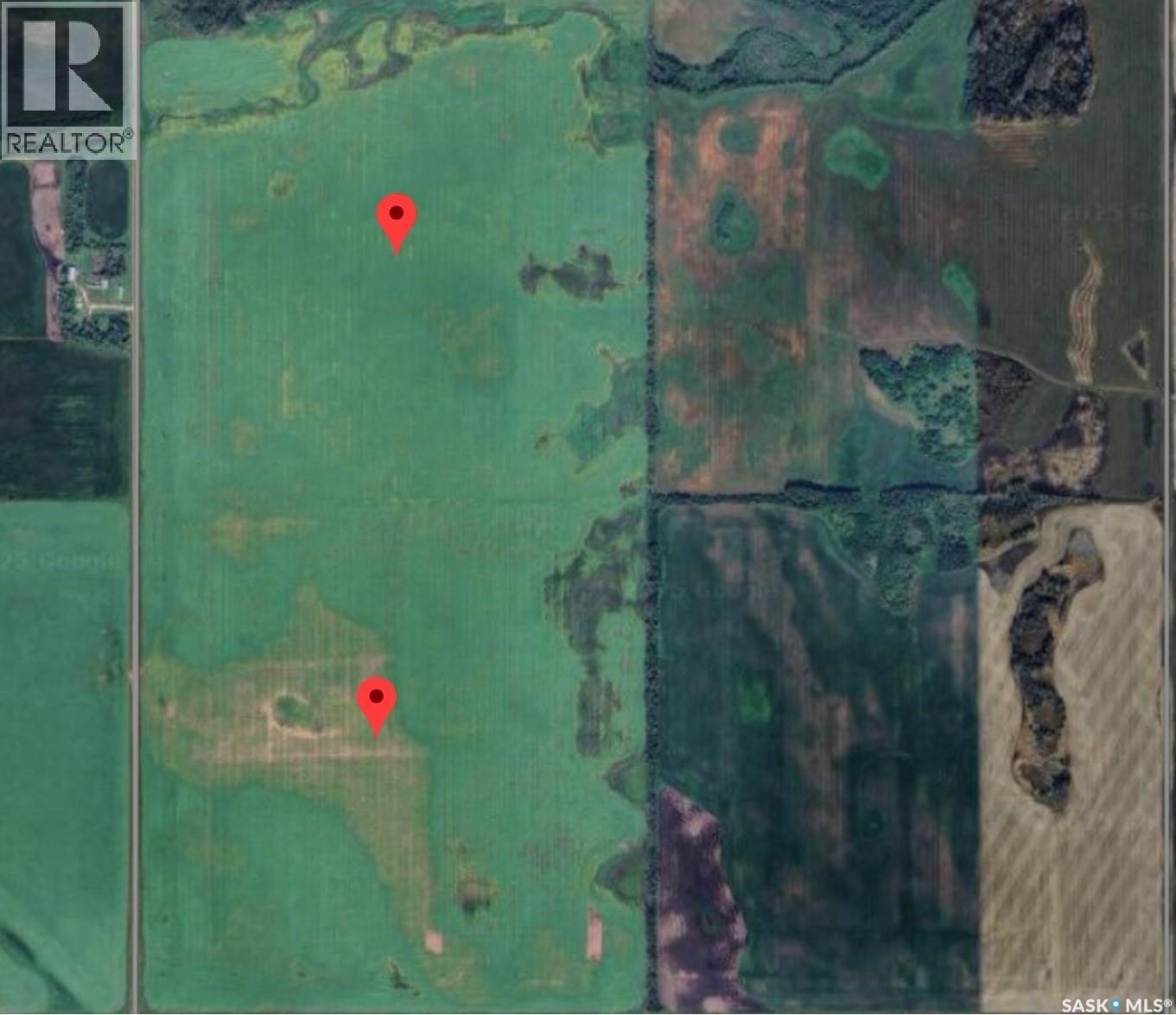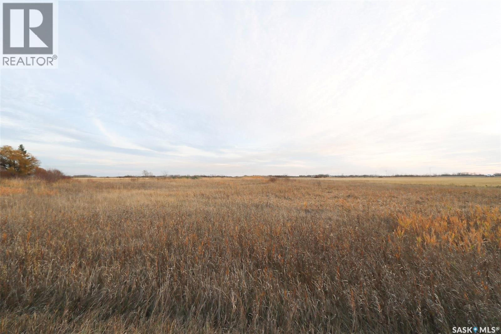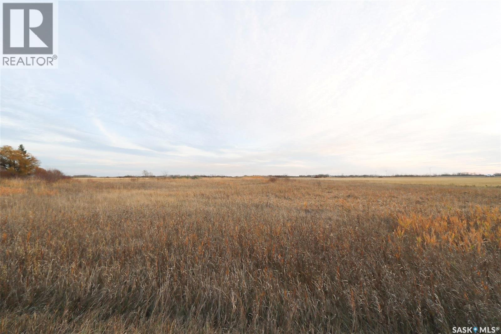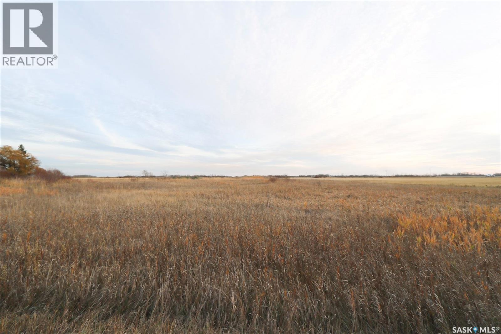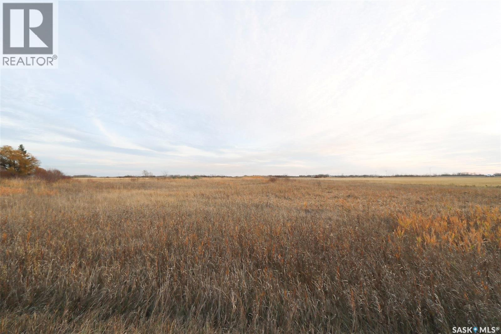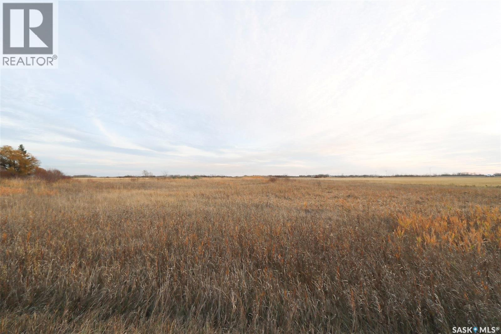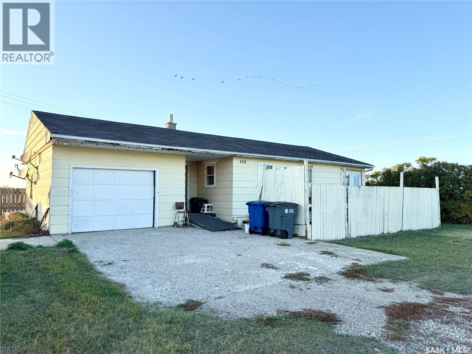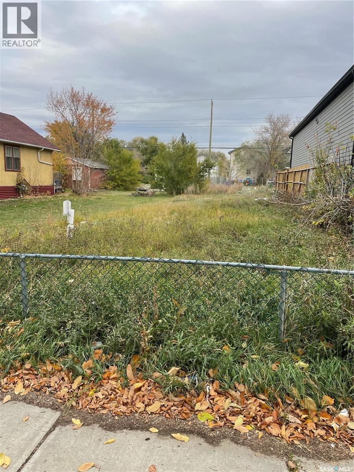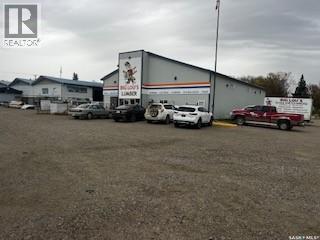Property Type
369 6th Avenue N
Yorkton, Saskatchewan
This well-kept wood-frame commercial building offers approximately 5,400 square feet of versatile space suitable for a wide range of business uses. A dividing wall through the centre allows the building to be easily split into two separate spaces, with a convenient drive-through opening connecting both sides. Each side features its own office and washroom, along with on-demand hot water plumbing. Heating is provided by efficient Reznor overhead units, making the space easy and economical to heat, while the offices are air conditioned for year-round comfort. The building’s layout is clean, functional, and adaptable—ideal for trades, light industrial, warehousing, or service operations. A large neighbouring lot may also be available for use as storage, laydown yard, or fleet parking, offering additional flexibility for tenants with larger space requirements. Located on Yorkton’s Sixth Avenue, this property provides excellent access to major routes and strong visibility for business operations. (id:41462)
5,400 ft2
RE/MAX Revolution Realty
1615 Bedford Drive
La Ronge, Saskatchewan
For further information on this property, contact Jeff Long at the Town of La Ronge (306) 425-2066 or visit the Town of La Ronge website at https://www.laronge.ca/p/properties-for-sale (id:41462)
RE/MAX La Ronge Properties
2041 Mctavish Street
Regina, Saskatchewan
Fantastic little 2 bedroom bungalow in quiet Cathedral, just a short hop from Mosaic stadium. Nice clean and comfortable home. Looking for an investment property, downsizing from your current home, or looking to enter the housing market? This may be the one for you. For more information or to book your private viewing, please contact your REALTOR® today! (id:41462)
2 Bedroom
1 Bathroom
820 ft2
Optimum Realty Inc.
200-206 Railway Avenue
Codette, Saskatchewan
Commercial building in the Village of Codette—perfect opportunity for an investment project! This spacious property offers plenty of square footage and potential for a variety of uses. Currently features two rental suites, with the main floor having previously operated as a local store and later as a bar. With its generous layout, the main level could easily be converted into additional rental units or repurposed for other business ventures. All fixtures are included in the sale. Call today today to schedule a viewing or more more details. (id:41462)
3,584 ft2
Mollberg Agencies Inc.
206 Railway Avenue E
Eatonia, Saskatchewan
Former Sask Wheat Pool Elevator, suited for Local Grain Storage, Located on Leased Land. This former Saskatchewan Wheat Pool grain elevator is well-suited for agri-business operators or investors looking to support regional farming needs with dedicated local grain storage. Located in Eatonia, SK, the facility offers approximately 156,000 bushels (4,244 metric tonnes) of storage capacity, making it an excellent option for producers or agri-service operations requiring established storage infrastructure. Originally constructed in 1959, with an addition completed in 1980, the elevator transitioned to private ownership in 2011 and remained operational, with regular annual maintenance until 2022. The site features a grain elevator with cleaning and drying equipment already in place. While the infrastructure is dated, it will require upgrades and general TLC to return to optimal efficiency. The elevator is powered by a 480V electrical supply, which also supports the town’s water and sewer infrastructure. (id:41462)
18,000 ft2
Real Broker Sk Ltd.
10 834 45th Street E
Saskatoon, Saskatchewan
Site features a well appointed front entry leading into one private office and an adjoining open area, all with vinyl plank flooring, drop ceiling with LED lighting, air conditioning, all in above average condition! Two washrooms in the front area. The warehouse amenities include: 1 - 14' X 14' overhead door at grade level, LED lighting, interceptor pit, small storage room, mechanical room and three phase power. Deep shared yard at back with reclaimed asphalt leveled and compacted. Industrial chain link fence with one gate. Conveniently located just off Millar and near Circle Drive, easy access to all major highways! (id:41462)
2,944 ft2
Realty Executives Saskatoon
200 Cloverly Avenue
Arlington Rm No. 79, Saskatchewan
This heritage house and acreage is the largest in Dollard with huge opportunities to reno and modernize or live comfortably as is. The drive way is pull-thru connecting the street and avenue with over 100 mature trees around the perimeter. A 40x40 heated shop on the East side with 240 volt power and 16 foot sliding doors faces the South driveway. The house is positioned across the drive to the NW with a South facing fenced yard, also with mature trees, and a covered veranda wrapping around at the kitchen door. The North side carport provides parking for 2-cars while sheltering the front door. The driveway wraps around past a garden on the West side while also providing direct access to the cellar door. Another shed in the NW corner could be a 1 car garage or used as a super sized garden shed. Inside the house shows some updates in a very livable space. The kitchen includes stainless appliances and the living room has a beautiful brick fireplace. A separate and spacious main floor laundry is the last room behind the main floor full bath. The dining room includes original stenciled glass. Upstairs is the primary bedroom, two medium and on small bedroom. There is a 3pc bath on the second floor. The attic is accessed with a ladder and is insulated with lighting and stand up height making a huge storage space. The second floor also has a North door to a rooftop private patio, great for star gazing. The basement is finished with a rec room, plus cold room storage and mechanical. There have been recent upgrades to both water and electrical systems. The nearby town of Shaunavon has full service fuel, hardware, and grocery as well as schools, library, hospital, and rec center with curling and hockey. There is also the Plaza Movie theatre and summertime community pool. Leave the big city for small town life. (id:41462)
4 Bedroom
2 Bathroom
2,284 ft2
Davidson Realty Group
436 I Avenue S
Saskatoon, Saskatchewan
Discover this charming 4-bedroom, 1-bath bungalow in the heart of vibrant Riversdale. Offering 600 sq. ft. of bright, inviting living space, this home perfectly blends character with modern comfort. Thoughtful updates enhance its original charm, while large windows fill the home with natural light. The fully fenced yard provides a private outdoor space—ideal for pets, gardening, or entertaining. Perfectly located near shops, parks, and the river, this property is a fantastic opportunity for first-time home buyers or investors alike. Enjoy a low-maintenance lifestyle in one of Saskatoon’s most dynamic and desirable neighborhoods. (id:41462)
3 Bedroom
1 Bathroom
600 ft2
Royal LePage Saskatoon Real Estate
172 & 176 Cypress Point
Swift Current, Saskatchewan
Choice oversized Multi-Residential lot in Swift Current's prestigious Cypress Point subdivision available for development. This east facing lot backs to greenspace and is ideally located!! Cypress Point boasts 3.5 acres of green space and is situated within the scenic 18 hole Elmwood Golf Course. This exciting new development has walking paths and trails, sporting areas and a family picnic area. A short walk will take you to the Elmwood Club house for dining or perhaps a round of golf! Visit www.swiftcurrent.ca/cypresspoint for more information. Construction must comply with the City of Swift Current's architectural controls for Cypress Point. Purchase price includes GST. (id:41462)
Exp Realty
114 1st Avenue W
Paddockwood, Saskatchewan
Nice property available to purchase in Paddockwood. Three adjacent lots consisting a total of nearly a half acre in size. Very nicely treed with mature evergreen trees. Utilities up to the property. Paddockwood is located about 30 minutes North of Prince Albert. Paddockwood is a small, clean and quiet community with a population of about 150 people. There is a nice Co-Op store with gas bar, public library, town office and RM shop. Paddockwood is a short drive to numerous nearby lakes. The area is known for great hunting and fishing. If you are looking for very affordable, small town living, this just might be the property for you! Take a look. (id:41462)
Terry Hoda Realty
114 2nd Avenue
Big River, Saskatchewan
Great Location, This 3 Bedroom home in the town of Big River. Home has had many upgrades done to it. Home had footings and crawl space, insulation and drywall done approximately 10 years ago. New EE Furnace and Hot water heater, windows ( triple low e ) siding, all new plywood and shingles, approximately 3 years ago. Close to all amenities. Call today for your personal tour. (id:41462)
3 Bedroom
1 Bathroom
1,073 ft2
RE/MAX P.a. Realty
1940 Argyle Street
Regina, Saskatchewan
This versatile residential property can be converted into a business space, offices, or short-term rentals to serve stadium visitors. Features include a spacious main floor with living, dining, kitchen, and den; three bedrooms and two full baths upstairs. Private backyard included — a great investment opportunity in a high-traffic area. (id:41462)
3 Bedroom
1 Bathroom
1,274 ft2
Exp Realty
310 2nd Avenue S
Rockglen, Saskatchewan
Situated on a spacious double corner lot in the Town of Rockglen, this property showcases upgraded vinyl siding and faux stone accents, complemented by a durable metal roof. All windows and doors are high-quality vinyl replacements. The insulated and heated double attached garage provides reliable year-round utility. Check out the awesome view of the rolling hills! The kitchen features an island with a cooktop, extensive cabinetry, and a nook ideal for a coffee bar setup. An open-concept dining area connects seamlessly to the kitchen and grants access to a tiered deck through a garden door. The living room offers ample natural light via an oversized window. The primary bedroom is enhanced by an updated three-piece ensuite with a walk-in shower. Two additional bedrooms are located on the main floor, along with convenient laundry facilities tucked into the hallway. The developed basement includes a sizable family room equipped with a wet bar, a three-piece bathroom, and a den currently functioning as a bedroom (buyers are advised to verify window egress compliance). Additionally, there is a versatile multipurpose room—well-suited for crafts or hobbies—with attached storage space. The utility room provides built-in shelving and houses a natural gas forced air furnace. The exterior boasts abundant storage solutions, numerous upgrades, and a tiered deck designed for outdoor cooking and entertaining. The landscaping is arranged for low maintenance and incorporates underground sprinklers. This property is ready for its next family to enjoy. (id:41462)
3 Bedroom
3 Bathroom
1,376 ft2
Century 21 Insight Realty Ltd.
1845 Gordon Miles Place
Weyburn, Saskatchewan
Welcome to this stunning 2009-built bungalow offering over 2,000 sq. ft. of quality craftsmanship and thoughtful design. Situated in a quiet, desirable area, this home combines comfort, elegance, and functionality for the whole family. Step inside to find an open and inviting main floor featuring granite countertops throughout, custom maple kitchen cabinetry, and built-in living room cabinets that add warmth and character. The large primary suite is a true retreat with a walk-through closet and a luxurious 5-piece ensuite. You’ll also enjoy the huge formal dining area with beautiful hardwood flooring, perfect for family gatherings and entertaining guests. Convenient main floor laundry and a spacious layout make everyday living easy. Downstairs, the ICF basement with in-floor heat provides year-round comfort and an incredible space to entertain. Enjoy the pool table area, large family room for movie nights, three additional bedrooms, and a workout room/office. The extra-wide staircase makes moving furniture a breeze. Outside, you’ll love the beautifully landscaped yard, huge screened room off the dining area, and a triple attached heated garage offering plenty of space for vehicles and storage. Recent updates include fresh paint on the majority of the main floor, new living room flooring, and new basement stairwell carpet. This home truly has it all — quality finishes, practical features, and a fantastic location. Don’t miss your chance to own this exceptional property! (id:41462)
4 Bedroom
3 Bathroom
2,034 ft2
Century 21 Hometown
Nipawin Rm Land
Nipawin Rm No. 487, Saskatchewan
Welcome to an excellent opportunity to acquire 314 cultivated acres of high-quality grain farmland in the Rural Municipality of Nipawin No. 487.Located just minutes from the town of Nipawin, this package includes two quarters of farmland situated close together, making it easy to farm efficiently. The land is well-suited for a variety of grain crops, supported by the region’s favorable growing conditions and access to agricultural infrastructure. Whether you're expanding your current operation or investing in farmland in a reliable area, this is a solid piece of ground worth a look. (id:41462)
Exp Realty
805 Main Street
Good Lake Rm No. 274, Saskatchewan
Here’s your opportunity to own a beautiful piece of the Saskatchewan prairies! Located in the quiet Hamlet of Gorlitz, this spacious lot at 805 Main Street offers the perfect setting to build your dream home in a peaceful rural community. With plenty of room to design your ideal layout, you’ll enjoy the freedom of country living while staying close to all the amenities you need. Essential utilities — natural gas, power, and phone services — run along Main Street, making access convenient (buyers are encouraged to contact local providers for connection costs). Please note: the Hamlet of Gorlitz does not have centralized water or sewer services, so the buyer will need to drill a well and install septic holding tanks. This location offers the best of both worlds — tranquility and accessibility. You’re just 20 minutes from Yorkton, 15 minutes from Canora, and only 10 minutes from Good Spirit Lake and Good Spirit Provincial Park, where you can enjoy beautiful beaches, camping, and outdoor recreation year-round. If you’ve been dreaming of building a home or getaway surrounded by open skies and prairie charm, this property is your chance. Please note that a home must be built before adding a shop. Build your future in Gorlitz — where small-town living meets Saskatchewan’s natural beauty. (id:41462)
Core Real Estate Inc.
804 Main Street
Good Lake Rm No. 274, Saskatchewan
Here’s your opportunity to own a beautiful piece of the Saskatchewan prairies! Located in the quiet Hamlet of Gorlitz, this spacious lot at 804 Main Street offers the perfect setting to build your dream home in a peaceful rural community. With plenty of room to design your ideal layout, you’ll enjoy the freedom of country living while staying close to all the amenities you need. Essential utilities — natural gas, power, and phone services — run along Main Street, making access convenient (buyers are encouraged to contact local providers for connection costs). Please note: the Hamlet of Gorlitz does not have centralized water or sewer services, so the buyer will need to drill a well and install septic holding tanks. This location offers the best of both worlds — tranquility and accessibility. You’re just 20 minutes from Yorkton, 15 minutes from Canora, and only 10 minutes from Good Spirit Lake and Good Spirit Provincial Park, where you can enjoy beautiful beaches, camping, and outdoor recreation year-round. If you’ve been dreaming of building a home or getaway surrounded by open skies and prairie charm, this property is your chance. Please note that a home must be built before adding a shop. Build your future in Gorlitz — where small-town living meets Saskatchewan’s natural beauty. (id:41462)
Core Real Estate Inc.
803 Main Street
Good Lake Rm No. 274, Saskatchewan
Here’s your opportunity to own a beautiful piece of the Saskatchewan prairies! Located in the quiet Hamlet of Gorlitz, this spacious lot at 803 Main Street offers the perfect setting to build your dream home in a peaceful rural community. With plenty of room to design your ideal layout, you’ll enjoy the freedom of country living while staying close to all the amenities you need. Essential utilities — natural gas, power, and phone services — run along Main Street, making access convenient (buyers are encouraged to contact local providers for connection costs). Please note: the Hamlet of Gorlitz does not have centralized water or sewer services, so the buyer will need to drill a well and install septic holding tanks. This location offers the best of both worlds — tranquility and accessibility. You’re just 20 minutes from Yorkton, 15 minutes from Canora, and only 10 minutes from Good Spirit Lake and Good Spirit Provincial Park, where you can enjoy beautiful beaches, camping, and outdoor recreation year-round. If you’ve been dreaming of building a home or getaway surrounded by open skies and prairie charm, this property is your chance. Please note that a home must be built before adding a shop. Build your future in Gorlitz — where small-town living meets Saskatchewan’s natural beauty. (id:41462)
Core Real Estate Inc.
802 Main Street
Good Lake Rm No. 274, Saskatchewan
Here’s your opportunity to own a beautiful piece of the Saskatchewan prairies! Located in the quiet Hamlet of Gorlitz, this spacious lot at 802 Main Street offers the perfect setting to build your dream home in a peaceful rural community. With plenty of room to design your ideal layout, you’ll enjoy the freedom of country living while staying close to all the amenities you need. Essential utilities — natural gas, power, and phone services — run along Main Street, making access convenient (buyers are encouraged to contact local providers for connection costs). Please note: the Hamlet of Gorlitz does not have centralized water or sewer services, so the buyer will need to drill a well and install septic holding tanks. This location offers the best of both worlds — tranquility and accessibility. You’re just 20 minutes from Yorkton, 15 minutes from Canora, and only 10 minutes from Good Spirit Lake and Good Spirit Provincial Park, where you can enjoy beautiful beaches, camping, and outdoor recreation year-round. If you’ve been dreaming of building a home or getaway surrounded by open skies and prairie charm, this property is your chance. Please note that a home must be built before adding a shop. Build your future in Gorlitz — where small-town living meets Saskatchewan’s natural beauty. (id:41462)
Core Real Estate Inc.
801 Main Street
Good Lake Rm No. 274, Saskatchewan
Here’s your opportunity to own a beautiful piece of the Saskatchewan prairies! Located in the quiet Hamlet of Gorlitz, this spacious lot at 801 Main Street offers the perfect setting to build your dream home in a peaceful rural community. With plenty of room to design your ideal layout, you’ll enjoy the freedom of country living while staying close to all the amenities you need. Essential utilities — natural gas, power, and phone services — run along Main Street, making access convenient (buyers are encouraged to contact local providers for connection costs). Please note: the Hamlet of Gorlitz does not have centralized water or sewer services, so the buyer will need to drill a well and install septic holding tanks. This location offers the best of both worlds — tranquility and accessibility. You’re just 20 minutes from Yorkton, 15 minutes from Canora, and only 10 minutes from Good Spirit Lake and Good Spirit Provincial Park, where you can enjoy beautiful beaches, camping, and outdoor recreation year-round. If you’ve been dreaming of building a home or getaway surrounded by open skies and prairie charm, this property is your chance. Please note that a home must be built before adding a shop. Build your future in Gorlitz — where small-town living meets Saskatchewan’s natural beauty. (id:41462)
Core Real Estate Inc.
100 Main Street
Aylesbury, Saskatchewan
Acreage Feel on the Edge of the town of Aylesbury! Located just off Highway #11 on the edge of a quiet small town, this property offers the best of both worlds — the tranquility of country living with the convenience of nearby amenities. This well-laid-out 954 sq/ft home features a spacious living room with garden doors leading to a large deck, perfect for relaxing or entertaining. The eat-in kitchen provides plenty of space for family dining. The main floor includes 2 comfortable bedrooms and a 4-piece bathroom. The partially developed basement offers great potential with plumbing in place for an additional bathroom, plus a family room, workshop, and laundry area. Outside, enjoy the expansive yard that truly gives an acreage feel, complete with three storage sheds, an attached single garage, and a detached single garage, offering ample parking and storage options. Property is sold “as is, where is.” This home is not for rent or rent to own. (id:41462)
2 Bedroom
1 Bathroom
954 ft2
Royal LePage® Landmart
1 212 Central Street
Warman, Saskatchewan
Turnkey Boba Shop Opportunity in Warman! Step into ownership with this ready-to-go boba shop located on one of Warman’s busiest and most visible streets. Surrounded by steady traffic and a growing local community, this location offers the kind of exposure new business owners dream about. The shop features a clean, modern setup designed for efficiency and comfort. Most of the major equipment is included in the sale, allowing you to open quickly and start serving customers without the usual startup headaches. Please note: the business name is not included in the sale, giving you the freedom to create your own brand and identity from day one. A rare turnkey opportunity for an entrepreneur ready to make their mark in Warman’s thriving retail and café scene. (id:41462)
1,344 ft2
Boyes Group Realty Inc.
945 Robinson Street
Regina, Saskatchewan
Excellent opportunity to own a lot at an affordable price, the lot is clean and well maintained . Previous home was demolished, services there at the lot, Has back alley access, don’t miss out on this one. It can be bought together with the next lot, for more info call the sales person. (id:41462)
Homelife Crawford Realty
405 Sumner Street
Esterhazy, Saskatchewan
This thriving commercial property is located in the industrious town of Esterhazy.This business is a very profitable lumberyard ,hardware ,and glass business, and benefits from a strong local economy and a prosperous industrial area.With ample space and a solid customer base, this is an excellent investment opportunity for entrepreneurs looking to expand or start a new business. An info pac with a detailed overview of the business is available upon request. (id:41462)
18,848 ft2
RE/MAX Revolution Realty



