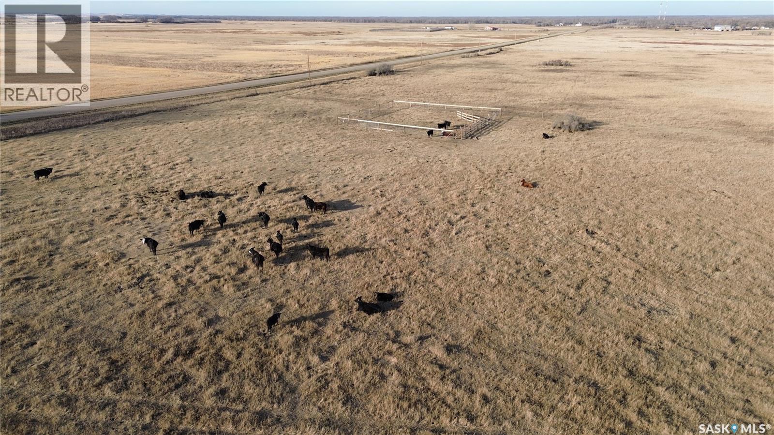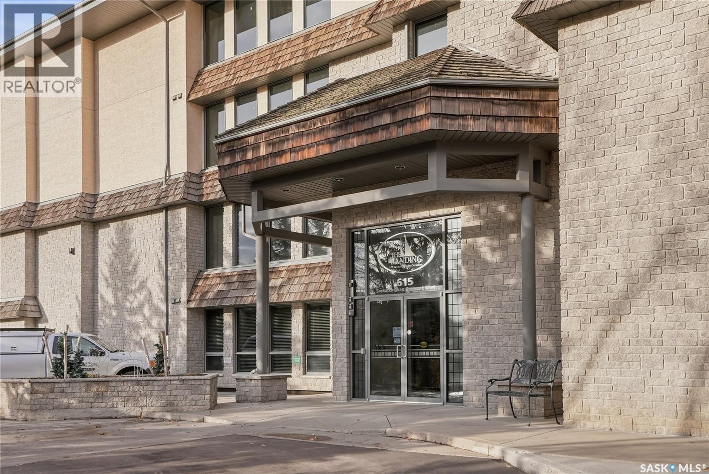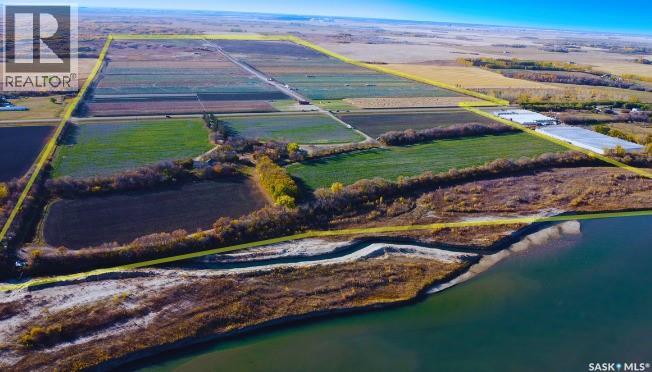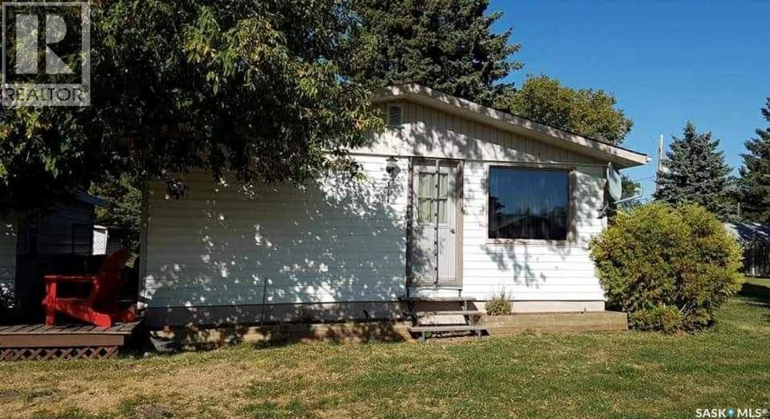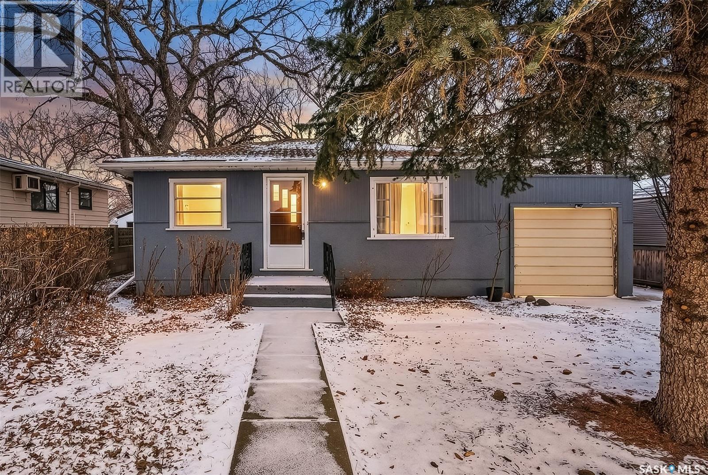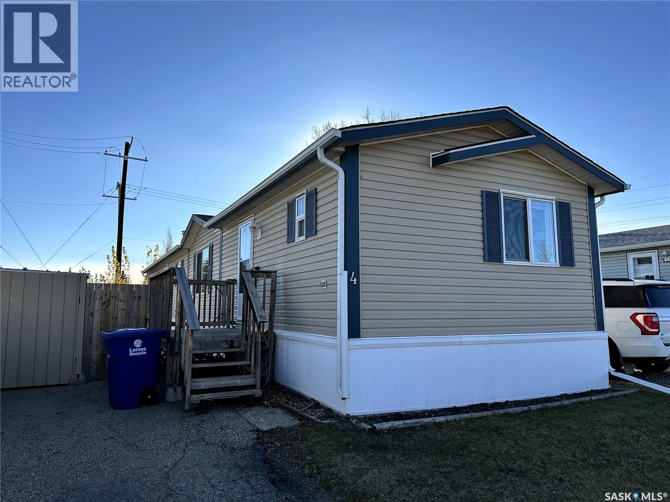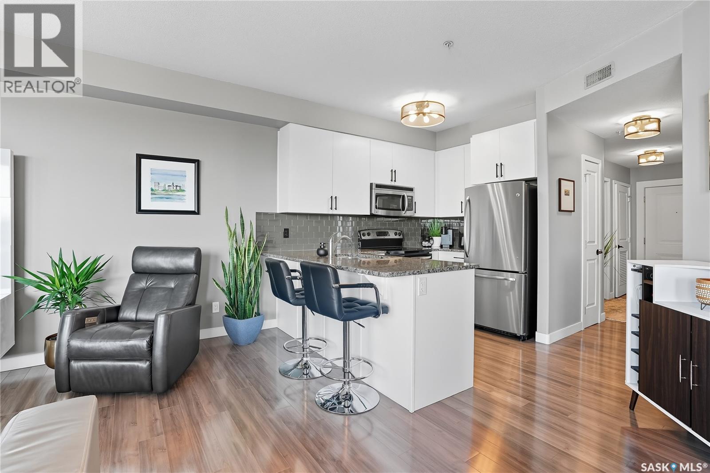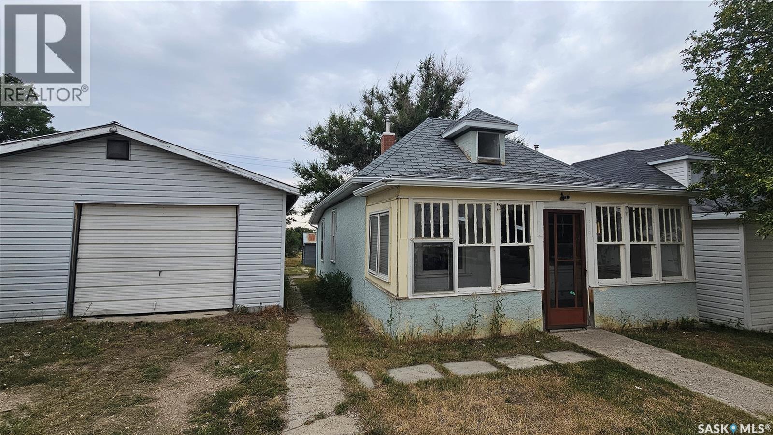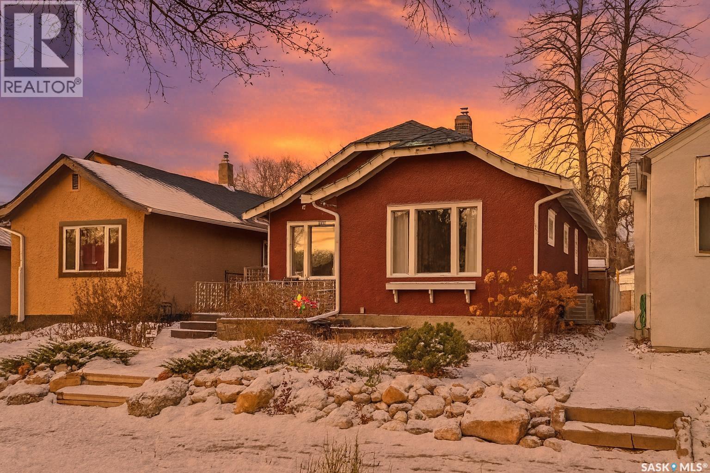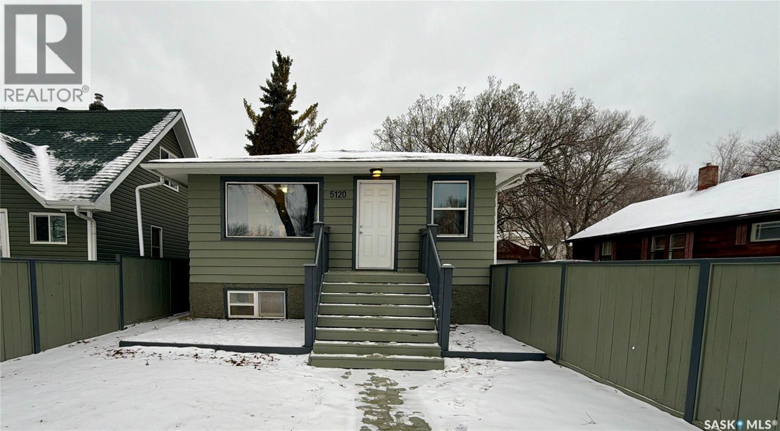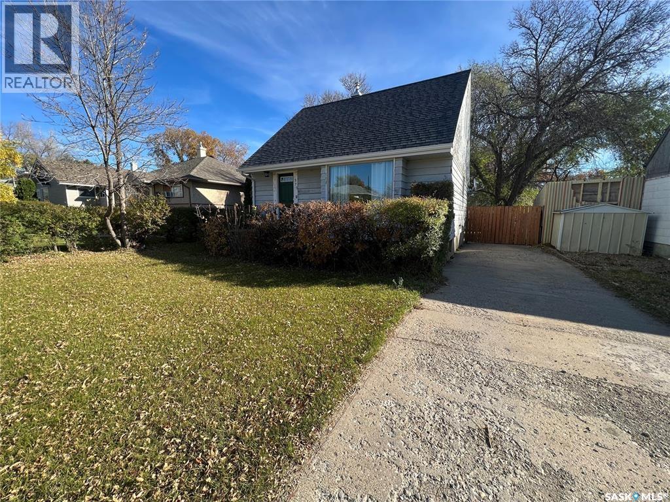Property Type
6934 Blakeney Drive
Regina, Saskatchewan
Discover the perfect blend of affordability and convenience in this attractive main-level condo. Tucked away in a great community, this 800 sq ft, one-bedroom, one-bathroom home offers a fantastic opportunity for first-time buyers, downsizers, or investors. Imagine cozying up next to your own wood-burning fireplace—a rare and coveted amenity in condo living! The townhouse-style entry provides easy, direct access, making it feel more like a home and less like an apartment. The lifestyle here is truly low-stress, thanks to the comprehensive condo association. Your fees provide incredible value, covering water, sewer, snow removal, exterior maintenance, and all landscaping. Say goodbye to unexpected maintenance bills and winter shoveling! With a low, attractive price point, this unit is priced knowing a little cosmetic updating will transform it into a truly stylish and adorable place to call your own. Don't let this affordable chance to become a homeowner pass you by! Plus the sellers just replaced the water heater with a brand new one in 2025! Contact us for a private tour and see the potential for yourself! (id:41462)
1 Bedroom
1 Bathroom
807 ft2
Royal LePage Next Level
Corman Park Pasture Land
Corman Park Rm No. 344, Saskatchewan
Located just off Asquith Road in the RM of Corman Park, this 124-acre pasture parcel offers a great opportunity for livestock operators, investors, or buyers seeking quality grassland in a convenient location. Access is straightforward—turn north off Highway 14 before Asquith and continue approximately 2 km, with the land situated on the right-hand side just after the train tracks. The property consists of two adjoining titled parcels, measuring 69.7 acres and 54.3 acres. The land is largely open and flat, making it easy to manage and utilize. Fencing is complete with 4-wire barbed wood fence posts around the perimeter, and a dugout provides a reliable water source for livestock. Currently rented out month to month, Soil class M, total SAMA assessment is $130,100. This is a strong, functional pasture package in a desirable area within Corman Park, offering accessibility, full fencing, and natural water. A solid option for cattle producers or those looking to add to their land base near Asquith. (id:41462)
RE/MAX Saskatoon
207 615 Saskatchewan Crescent W
Saskatoon, Saskatchewan
Welcome to The Landing and this well cared for, professionally managed condo, located on the river bank with a great river view, location for both quiet living and easy access to down town, shopping and freeways out of the city. The moment you walk in you are greeted by the clean and bright kitchen with white quartz countertops, light maple wood cabinets, stainless steel appliances including fridge, stove, dishwasher and microwave hood fan with direct vent to outside. It also has undercabinet accent lighting, pendant lights over the island with breakfast bar, a couple cabinet display doors and built in wine rack. Behind the kitchen is the dining area with rich hardwood floors that run into the living room and fill the condo with warmth. The off white walls in this living area add brightness and a lovely contrast to the flooring, there is plenty of space for your furniture and huge windows that fill the space with natural and healthy sunlight while giving you a fabulous view of the South Saskatchewan river side below. You can also access the back deck from here where you can relax and enjoy the suns warmth with your favorite bevy and prepare a meal on your barbeque that is connected to the natural gas outlet, and listen to the geese as they float by on the river. Down the hall you will find the spare bedroom with plush carpet across from the 4 piece bathroom. The master bedroom found at the end of the hall is huge, has cozy carpet flooring, a walkin closet and a 3 piece ensuite for your convenience. Across from the kitchen is a double wide coat closet and the laundry/storage room with stacked washer/dryer included. New to this unit is the stove, microwave, garburator, quartz countertops, sink and kitchen faucet. Enjoy the convenience of the heated underground parking and your own storage room, there is new clearcoat surface underground and new pavement outside. Close to the Meewasin Valley trail, Fred Mitchell and Gabriel dumont parks. Call today! (id:41462)
2 Bedroom
2 Bathroom
1,158 ft2
Century 21 Fusion
310 Valley Road
Corman Park Rm No. 344, Saskatchewan
A rare paved-frontage development canvas just 2 miles south of Saskatoon in the RM of Corman Park. Five contiguous parcels totaling 395.07 titled acres on Valley Road pavement with commanding downtown skyline, 2,300 Feet of river frontage, river-valley views and a quick drive to Saskatoon International Airport. Access: Direct paved Valley Road frontage All season great access, premium buyer appeal, 4,900 Feet of pavement frontage. Location: 2,300 Feet of river frontage. Views: Elevated benches deliver city skyline + river-valley sightlines Zoning: AR1 Agricultural Residential 5 parcels / 395 acres Irrigation: 286 irrigated acres 1 pivot, 2 Linear and some underground irrigation. Utilities: Large powerline corridor on site Airport Proximity: Short, efficient drive to YXE Legals: Nw & Ne 2-36-6 w3, Nw 1-36-6 w3 Mineral rights included with Nw 1-36-6 w3 (except coal) (id:41462)
1,449 ft2
Marcel Leblanc Real Estate Inc.
114 Tanner Avenue
Churchbridge, Saskatchewan
A perfect opportunity to be a home owner at one great price! Welcome to 114 Tanner Avenue, an exceptional property nestled on two spacious Lots in the quiet community of Churchbridge. Boasting an impressive array of features, this home is a true gem that is sure to impress! As you enter the property, you will appreciate the detached 1 car garage and large yard space. With 2 Lots, the sky is the limit on this property. The patio area is also a standout feature, providing the ideal spot for sipping your morning coffee or enjoying a summer barbecue with family and friends. The property's well-treed landscape creates piece of mind where you can unwind and enjoy the beauty of nature in your own backyard. Moving inside, you will be greeted by a bright and airy living space that is sure to impress. The home has recently been refreshed with new paint. The nice sized livingroom with a south facing view is perfect for relaxing after a long day while the big kitchen with updated appliances provides ample room for meal prep and entertaining. Three generously sized bedrooms and a 4 pc bath are located on the main floor, offering comfortable and convenient living space. Meanwhile the unfinished basement provides plenty of potential for customization. Located in a peaceful and quiet area, this property is perfect for those seeking a tranquil escape from every day life. This home is not only affordable but will suit your budget. Don't miss out on this opportunity to be living in the town of Churchbridge. It is a short drive to everywhere you need to be! Call your agent for your personal viewing today. (id:41462)
3 Bedroom
1 Bathroom
980 ft2
RE/MAX Revolution Realty
530 Duffield Street W
Moose Jaw, Saskatchewan
NEW SEWER AND WATER LINE JUST INSTALLED! This charming mid-century home offers incredible potential with its spacious living room, wood cabinetry, bright bedrooms, and a retro bathroom complete with a classic mint-green tub. Large front windows bring in plenty of natural light, while the new carpets and fresh paint provide a perfect starting point for anyone looking to make it their own. With a large back yard, garage and conveniently located near multiple parks, this property is ideal for first-time buyers, families, or investors looking to add value and make it their own. (id:41462)
2 Bedroom
1 Bathroom
680 ft2
Coldwell Banker Local Realty
4 1035 Boychuk Drive
Saskatoon, Saskatchewan
Move-In Ready in Wildwood Estates – Upgraded & Affordable! Welcome to one of the newest homes in desirable Wildwood Estates! This beautifully maintained 1,216 sq. ft., 3-bedroom manufactured home offers modern upgrades and thoughtful design throughout. Step inside to soaring vaulted ceilings that span the open-concept living room, kitchen, and dining area—all tastefully decorated in neutral tones. The well-appointed kitchen boasts maple cabinets, a spacious walk-in pantry, and a full appliance package including fridge, stove, built-in dishwasher, and microwave. The generous master bedroom features a 4-piece ensuite and large walk-in closet, while two additional bathrooms (4-piece and 2-piece powder room) provide convenience for family and guests. Eco-conscious upgrades include water-saving low-flush toilets, enhanced insulation, and upgraded exterior doors. Recent Updates: Central air (3 years old) Heat tape (1 year old) Dishwasher (2 years old) There is a large shed and a private yard that is completely fenced in. Located on a leased lot with an all-inclusive monthly fee covering property taxes, water, sewer, garbage collection, snow removal, and lot rental. Enjoy easy living just 5 minutes from major shopping centers and on a direct bus route. Don't miss this rare opportunity to own an upgraded, move-in-ready home at an exceptional value! (id:41462)
3 Bedroom
3 Bathroom
1,216 ft2
Royal LePage Varsity
201 158 Pawlychenko Lane
Saskatoon, Saskatchewan
Don't miss out on this beautifully appointed condo located in the desirable east end of Saskatoon. This 2 bedroom, 2 bathroom corner unit features an open concept layout with beautiful modern finishes and plenty of natural light. As you step into the unit, you are greeted by a spacious foyer with a large coat closet and convenient in-suite laundry. The open-concept living and dining area is perfect for entertaining guests, with views overlooking the green space across the road and patio doors leading out to a private corner balcony (storage room on the balcony). The modern kitchen boasts a timeless appearance with stainless steel appliances, sleek but classy cabinetry, and a nicely sized island for casual dining. The primary bedroom features a walk-in closet and a 3-piece ensuite bathroom with a walk-in shower. The second bedroom is also a good size and is serviced by a 4-piece bathroom. Additional features of this unit include air conditioning, underground parking, and a bonus above-ground stall as well. Located just steps away from shopping, restaurants, and public transportation, this stunning condo offers a convenient, low-maintenance lifestyle for those looking to downsize or enter the property market. Don't miss out on this fantastic opportunity to own a beautiful condo in a sought-after location. (id:41462)
2 Bedroom
2 Bathroom
1,001 ft2
Boyes Group Realty Inc.
2470 Proton Avenue
Gull Lake, Saskatchewan
Whether you are looking for an inexpensive revenue property or an affordable home, this little house on the prairies could be your answer. Located at 2470 Proton Avenue, Gull Lake, this 1 ½ story home has 640 square feet on the main level, plus a loft area perfect for a bedroom. The main level features a long living room, a large kitchen that could also fit a dining room table, a nice 4-piece bathroom, and a primary bedroom with a huge walk-in closet that would be handy as a nursery. The typical front porch is enclosed and would offer 3 seasons of comfort, or serve as storage space. The water heater was replaced circa 2015 and the high-efficient furnace was installed in 2023. There is ample yard space, off-street parking, and a 20x20 garage. Close to downtown, restaurants, grocery stores and other amenities, this home is waiting for you. (id:41462)
2 Bedroom
1 Bathroom
695 ft2
Century 21 Accord Realty
1121 C Avenue N
Saskatoon, Saskatchewan
This beautiful character bungalow is full of charm and perfect for a first home. It’s close to shops and services and features a kitchen with white heritage cabinets and vinyl flooring, plus it has gorgeous original oak hardwood throughout the main floor. You’ll find two spacious bedrooms with great closet space and a 4-piece bath with a classic claw-foot tub. The basement is open for your creative touch, whether you want a gym, games area, or chill space. Updates include a new air conditioning unit, upgraded windows, a high-efficiency furnace, water heater, HRV, electrical, and shingles. The west-facing backyard is amazing in the summer, full of sunshine and love, with a fenced yard and a sweet shed or playhouse ready for good times with friends. (id:41462)
2 Bedroom
1 Bathroom
928 ft2
Coldwell Banker Signature
5120 Dewdney Avenue
Regina, Saskatchewan
Welcome to 5120 Dewdney Avenue, a home with major renovations already completed for you. Inside, you’ll find updated flooring, fresh millwork, updated interior doors, and a refreshed kitchen featuring a generous island with an eating bar. The main level offers 2 bedrooms and big windows, adding to the home’s comfort and appeal. The basement is finished and could be a non regulation basement suite featuring a corner jetted tub, ideal for extended family or rental potential. The home also includes a rough-in gas line for BBQ and comes with an engineer’s report for added confidence. Outside, the property offers a new front yard fence and a large yard with plenty of room for future plans. With quick possession available, this home is ready for its next owner. (id:41462)
3 Bedroom
2 Bathroom
725 ft2
RE/MAX Crown Real Estate
375 7th Avenue Nw
Swift Current, Saskatchewan
375 7th AVE NW is up for grabs!! This home would make a fantastic starter, retirement or revenue property. There have been some lovely updates throughout. Numerous updated windows, flooring as well as an updated bathroom. Main floor is made up off the living and kitchen area as well as a bedroom and a 4 pc bathroom. Up on the 2nd level you will find two really nice sized bedrooms both with new windows. Basement is home to a family room area, bedroom as well as laundry/utility room. Large fenced yard as well as a deck built off the back door are a few more really nice features to be enjoyed. (id:41462)
4 Bedroom
1 Bathroom
1,250 ft2
RE/MAX Of Swift Current




